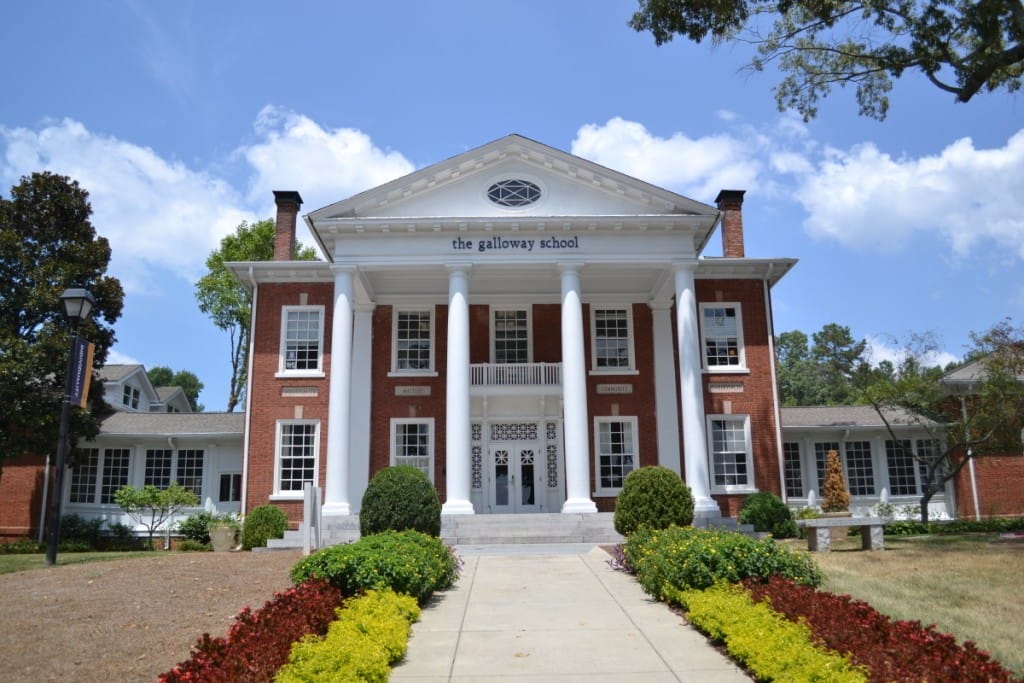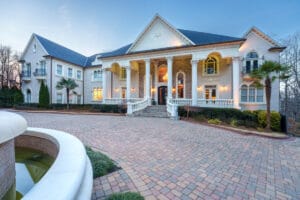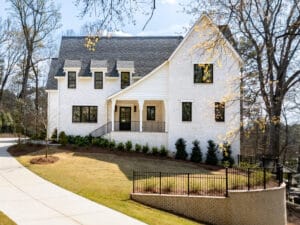A group of concerned citizens, including alumni, has opposed The Galloway School’s plan to tear down its historic Gresham building, but the Buckhead school is moving forward with its strategy, though it has recently adjusted its plan in an effort to get it approved.
The Gresham building, named for Richard C. Gresham, is the main classroom facility for Galloway. Completed in 1911, the Neoclassical Revival architecture building originally served as a Fulton County almshouse before being converted to a structure housing the upper learning classrooms and administrative offices when the school was founded in 1969 by Elliott Galloway. As Galloway’s first building, it has become synonymous with the school.
Galloway’s plan
In November, after Galloway announced its plan in the previous month as part of its Galloway Forward campaign, some of the school’s alumni and others started a change.org petition in support of keeping the building intact. As of April 22, it had 2,045 signatures. Galloway graduate Jane Norley launched the petition and a group called Galloway Alumni and Supporters for Preservation (GASP) to raise awareness of the issue.
The 35,000-square-foot building was placed on the National Register of Historic Places by the school in 2014, but that doesn’t keep it from being razed. David Finehirsh, a New York-based real estate developer who attended Galloway for kindergarten through eighth grade before his family moved to New York, has created an alternate design for the building that would keep all or part of the Gresham building intact.
James Calleroz White, Galloway’s head of school, said the last time the Gresham building was renovated was in the early ’90s, when an attic space was converted into multiple classrooms. He cited numerous issues where the building is deteriorating, some of which were fixed immediately after an engineering report the school hired a firm to conduct was completed in April 2023.
Galloway’s plan, in partnership with the Cooper Carry architecture firm and Winter Construction, calls for adding 43,000 square feet of classroom space by constructing a larger facility, costing about $30 million, on the footprint of the Gresham building. Calleroz White said choosing to demolish the Gresham building was one of the toughest decisions he’s made in his 30-year career as an educator.
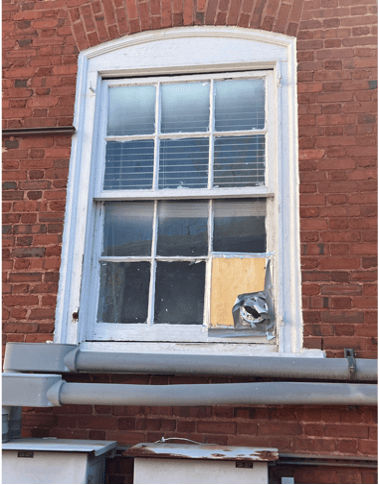
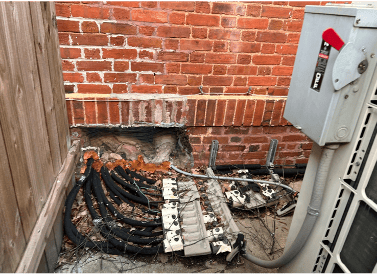
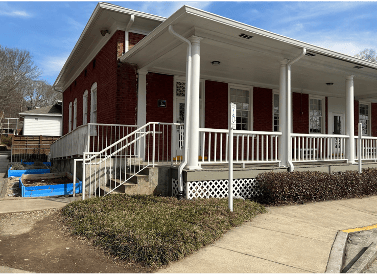
“It was sad but our charge is the safety, security and well-being of our kids and future kids,” he said, adding keeping the Gresham building as part of the school’s plan is not feasible.
Calleroz White also said Galloway will incorporate some pieces of the Gresham building, including the four columns in the front of the building plus fireplaces and doors. As the original structure for the school, the Gresham building has become synonymous with Galloway.
Design tweaked during approval process
Galloway’s plan must be approved through the city of Atlanta’s zoning process, beginning with Neighborhood Planning Unit-A’s board. The school’s leaders have been in negotiations with the board to devise a plan that could be approved more easily after its original design, which called for a height of 56 to 57 feet, drew objections from the neighborhood. Those talks have included discussions with neighborhood groups such as the Chastain Park Civic Association but not Finehirsh, Calleroz White said.
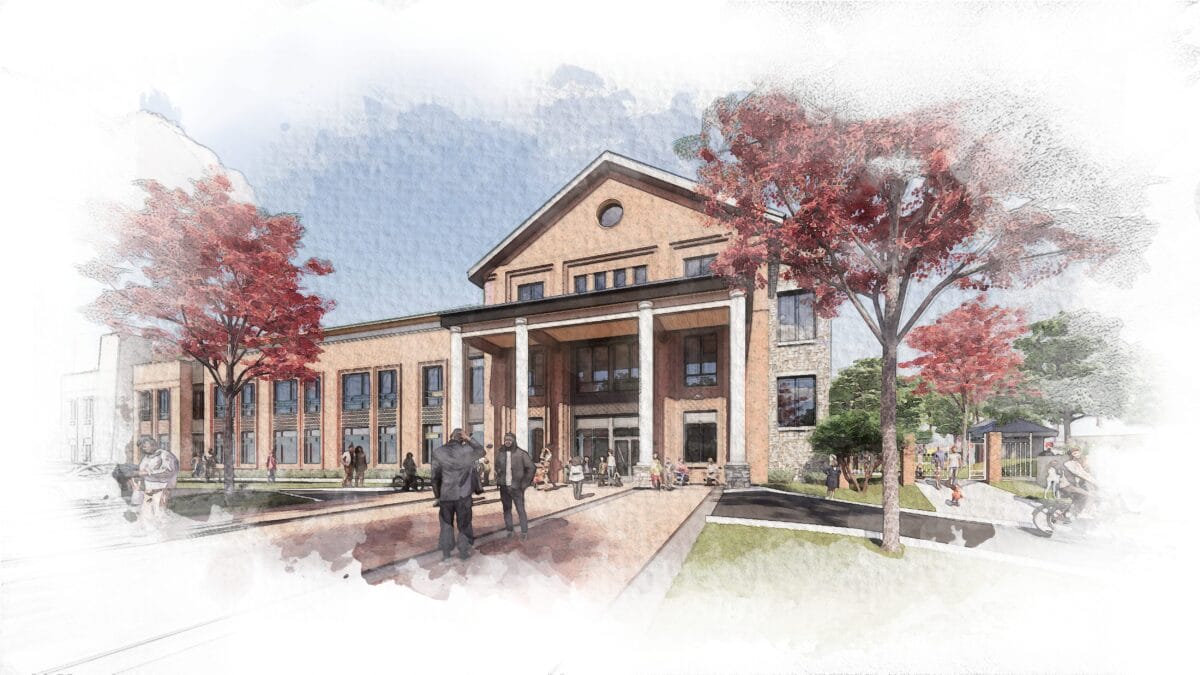
The head of school added that although the design plans are still fluid, its current design calls for lowering the max building height to about 35 feet by moving an entire floor of office and classroom space to the back of the building, which was originally only one story.
Under Galloway’s current plan, it will request a zoning change from R-3 (single-family residential) to SPI (special public interest ) district to address not only any height restriction issues but also the other changes the school would make by redeveloping the building.
Though the NPU-A board next meets on May 7, Calleroz White said it’s likely that the earliest it would approve Galloway’s plan would be the June 4 meeting. However, he added, if the design plan is approved in June, the school could stick to its timeline of breaking ground on the project this summer and opening the new building in January 2026.
Finehirsh, who calls the Gresham building “an absolute architectural treasure,” said Galloway should adopt his design plan, which will cost nearly $3 million less than Galloway’s, based on his own cost comparison. According to that comparison which Galloway had nothing to do with, based on a cost of $450 per square foot, the new building under his plan would cost $33.8 million and Galloway’s would cost $36.4 million.
“My building design addresses three needs for Galloway: maintaining the character of the building and school, adding space and lowering the cost,” he said, adding the opposition group is not only for saving the building but also keeping students’ needs in mind.

Gresham Building in the design. Rendering courtesy of Urban Artisan.
What opponents, proponents say
Greg Jacobs, a Savannah resident with a second home in Atlanta, owns Landmark Preservation, a preservation services and consulting firm. He’s toured the Gresham building and said he believes it can be kept.
“I have found very few buildings that can’t be saved and rehabilitated for a functional use, and done so in an economically viable way,” Jacobs said. “Gresham is in very serviceable condition. But it is also the face of the school. I feel strongly that [the] Gresham [building] should be saved because the decision to dismiss it as unusable … was not a decision made in a fully considerate way.”
David Mitchell, executive director of the Atlanta Preservation Center, a nonprofit that aims to protect and promote the city’s historic properties, said he’s spoken to Galloway and the NPU-A board about the school’s plan. He will stay in touch with the school about its plans “until all parties have ceased discussing how the process will move forward.”
“The Atlanta Preservation Center is going to be focused on a positive outcome,” Mitchell said.
Charlie Galloway, Elliott’s son, said he and two of his three siblings – Fran and Kay – support keeping the building intact, but one, Jeff, is in favor of it being demolished. Fran Galloway confirmed she’s in favor of preserving the building.
In a video posted to the Galloway Forward website, Jeff Galloway said, “It is exciting to know that we will have state-of-the-art [items] in a number of new areas of the school. It is also a little sad because of all the history of this building. But again, Elliott Galloway said it’s not about the facilities. It’s not about a particular thing that we have. It’s about the community of learners supporting one another, and being able to produce something that benefits the community at large.”
Charlie Galloway graduated from high school two years before Galloway opened, but he was one of the volunteers who helped refurbish the Gresham building before the school opened, and, about 10 years later, he taught and coached there for a few years. Charlie Galloway said he was shocked to hear of the school’s plans to demolish the building.
“I’m not against a new 21st-century, high-tech classroom building,” he said, “but not at the expense of destroying this historic, treasured building that is not just a symbol of The Galloway School but of Chastain Park.”

