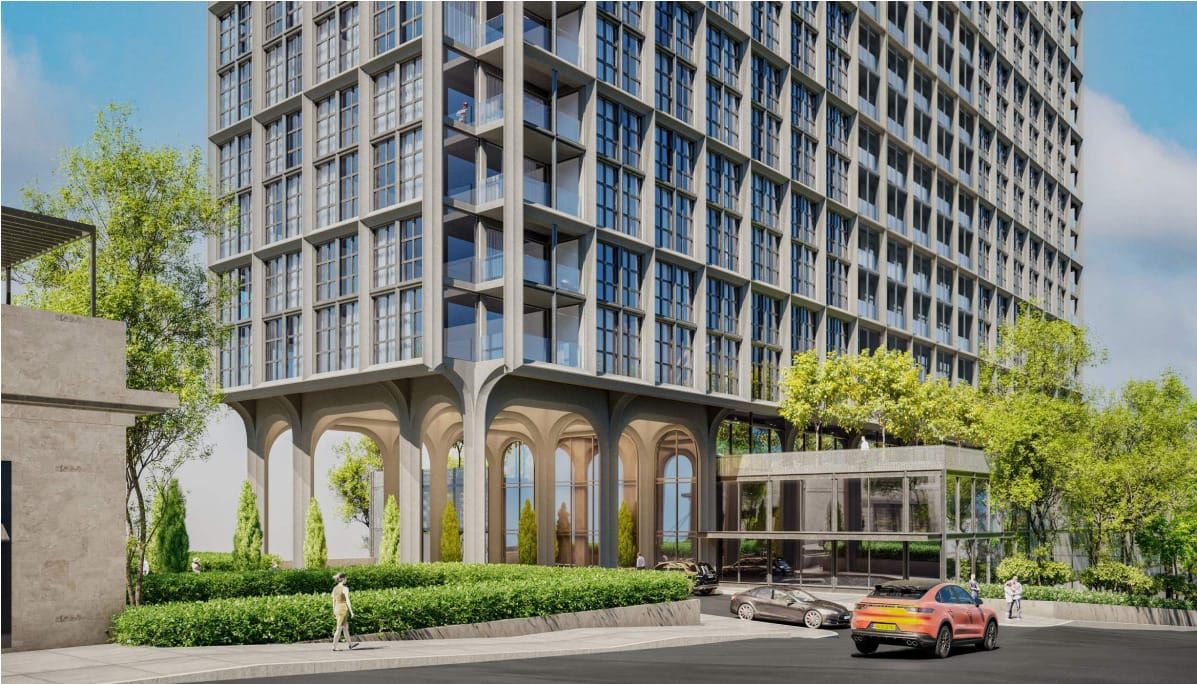A 20-story apartment tower may rise behind Buckhead’s Restoration Hardware furnishings store.
M Development’s proposed 289-unit tower would replace a two-story parking garage behind the 3030 Peachtree Road store, which would remain untouched. The tower is using that same street address, but would stand on two private roads: one known as the Pharr Road Connector and the other a private extension of the otherwise public Buckhead Avenue.
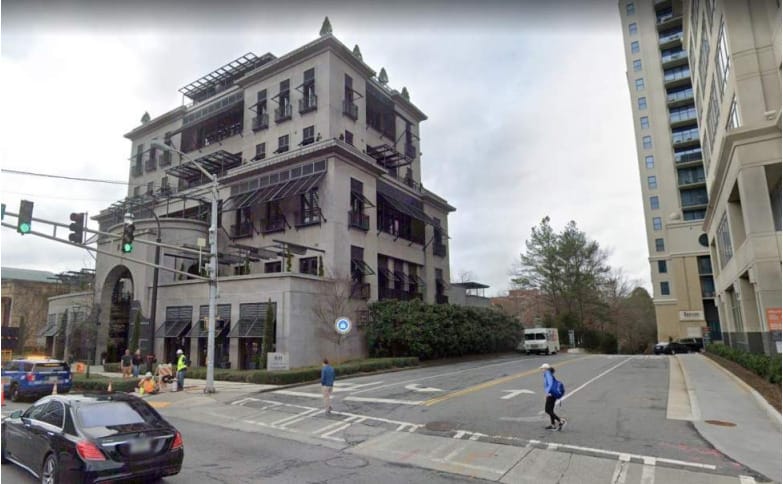

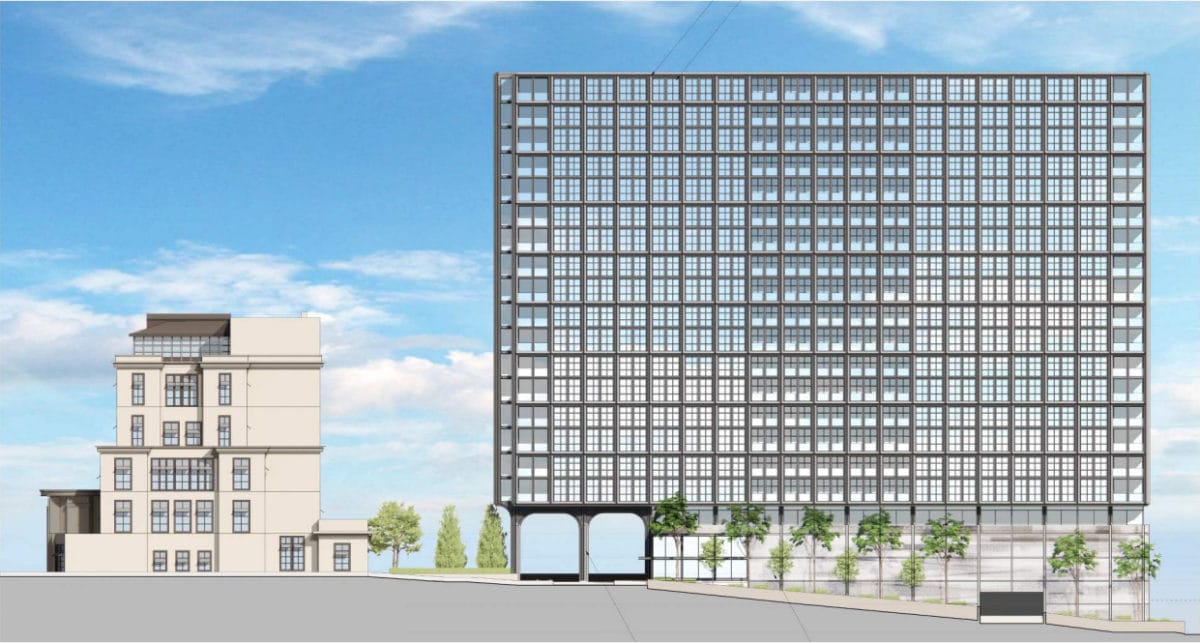
At just under 225 feet tall, the tower would add another highrise to the border area of Peachtree Heights West and Buckhead Village, which includes the adjacent Buckhead Plaza complex. A mixed-use tower complex is in the planning stage about a block away on West Paces Ferry Road.
Developer representatives presented the project at a May 4 meeting of the Development Review Committee (DRC) of Special Public Interest District 9 (SPI-9), a special zoning area focused on design and sustainability. They said the project needs no zoning variations, but requires a special administrative permit (SAP). DRC members suggested such improvements as more bicycle parking, dog amenities, and units made affordable to middle-income people.
“We need to be able to get our workforce living in the community,” said DRC chair Denise Starling. “So if that is something you can figure out a way to do … we’d love for you to consider it.”
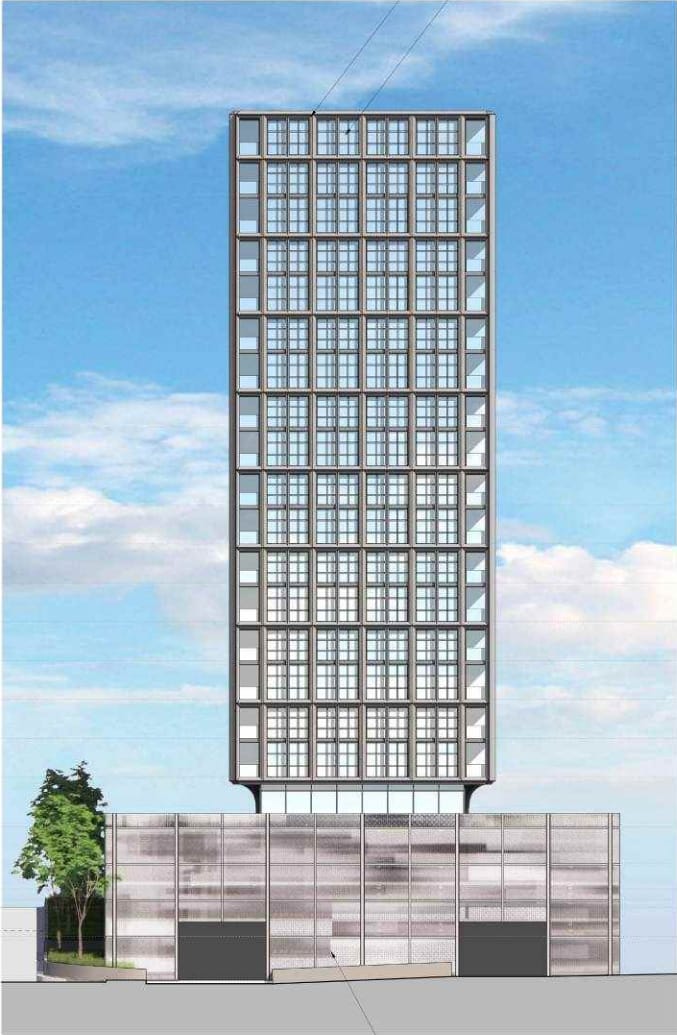
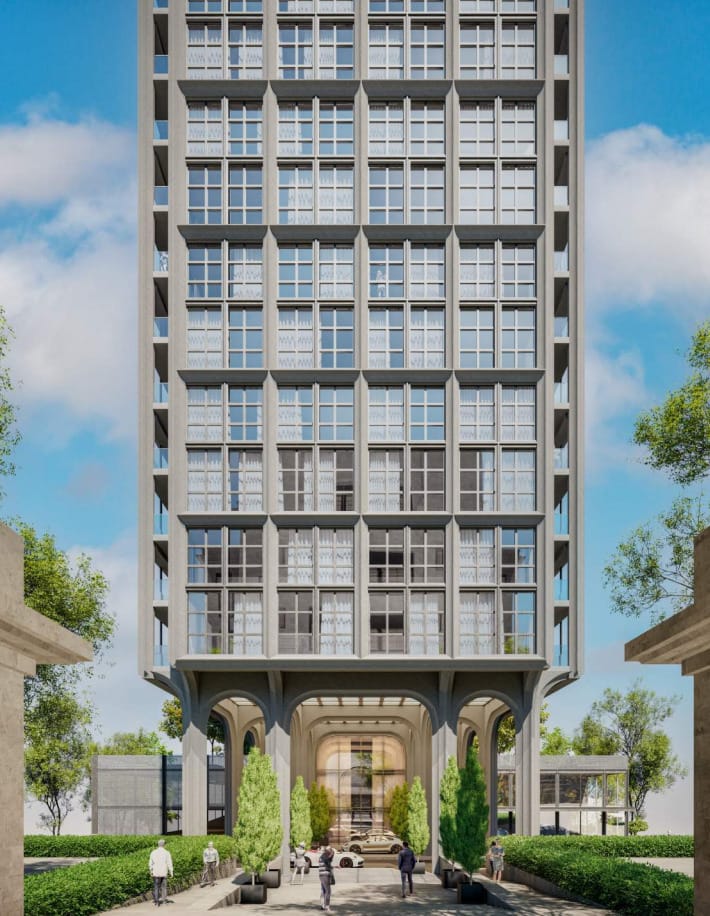
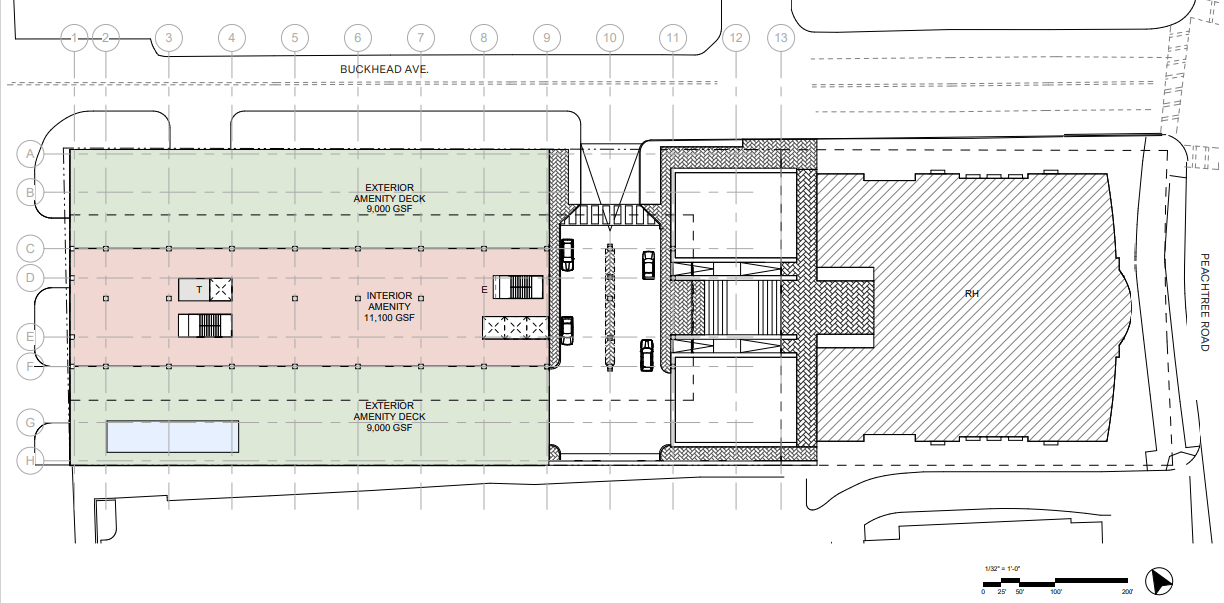
The tower would have two outdoor “amenity decks” on its third story and a drop-off driveway shared with the store that would stand under a two-story portico. Renovations to the store’s outdoor showrooms are included in the plan.
The residential unit breakdown is 170 one-bedrooms, 68 two-bedrooms and 51 three-bedrooms. Many units would have balconies.
A new parking garage under the tower would have 478 spaces – 408 for the apartments and 70 for the store. The project has no minimum parking requirement, according to documents filed with the City. The plan includes 46 bicycle parking spaces, which is the minimum required, according to the plans.
The store’s current driveway is on Buckhead Avenue and is aligned with that of Buckhead Plaza. The plan calls for moving that main entrance farther down Buckhead Avenue and using other entrances and exits on both of the private streets. A loading area would be accessed from the Pharr Road Connector as well. Those changes to easements on the private streets are being reviewed in concert with Buckhead Plaza, according to project attorney Carl Westmoreland.
The developer intends to subdivide the property, separating the store and the tower, as part of the development process, but the plan meets all zoning requirements either way, Westmoreland said.
He said the developer may file for the SAP as soon as next week and then seek permits to begin construction.

