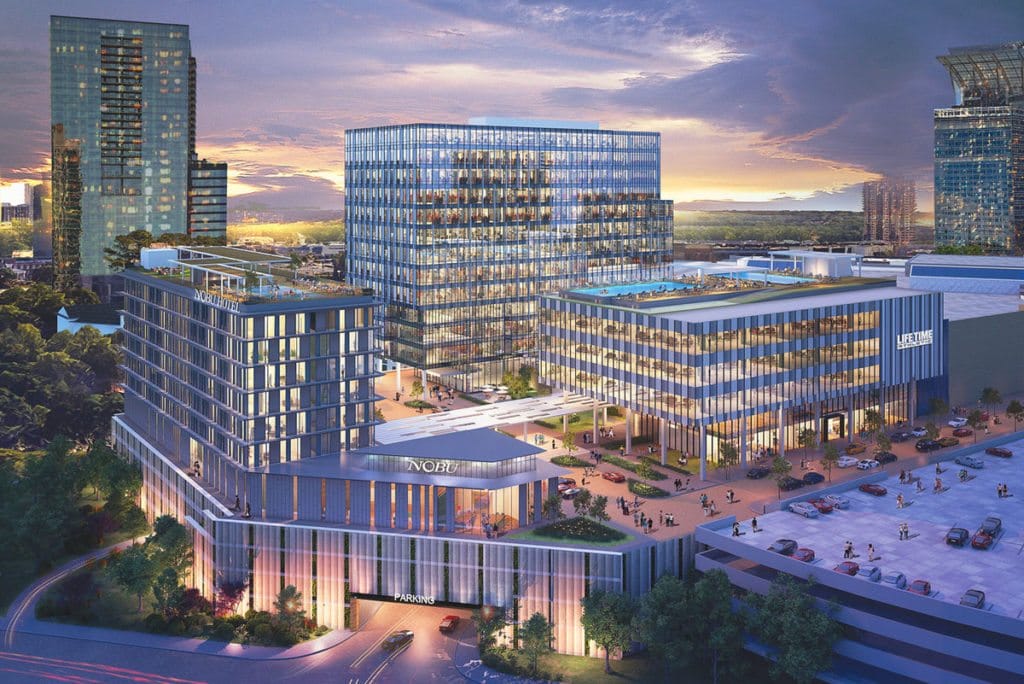
Simon announced this week that the demolition phase of Phipps Plaza’s transformation has come to an end and the first phase of construction is now officially underway. The massive project will result in a total reimagining of the shopping center and will employ a construction crew of roughly 400 workers with Beck Group operating as architect and general contractor.
We detailed the many exciting changes in store for Phipps Plaza when Nobu co-owners Robert De Niro, Nobu Matsuhisa, and Meir Teper attended the groundbreaking ceremony in October of last year. Renderings of the forthcoming changes include a 150 room Nobu Hotel, 13 story Class A Office building, a 90,000 sq ft LifeTime Athletic facility with a rooftop pool, and a food hall.

In compliance with Simon’s sustainable redevelopment efforts, a flattened 18,000 tons of concrete and 200 tons of asphalt from demolition of the former parking deck will be reused elsewhere in the development, and the Class A office building One Phipps Plaza will be constructed to meet LEED certification.

According to Simon press release, Atlantans can look forward to vertical support columns going up as soon as this summer, a tower crane erected to construct a new five story parking deck with 800 spaces by late summer, and two more cranes added in the fall to complete a reimagined 156,000 sq ft lifestyle space. Keep an eye out for a “lavish greenspace” and a renovated Phipps Boulevard parking entrance which will reopen by the end of the summer.
“There are high expectations of our design and construction teams, as this project highlights the industry’s latest innovations and best thinking, fashioned right here in Buckhead,” said Phipps Plaza general manager Eric Howard in the release. “Following overwhelming excitement and feedback from the community, we look forward to the foundation of this impressive project taking shape.”
The phased reopening is set to begin in early 2021.