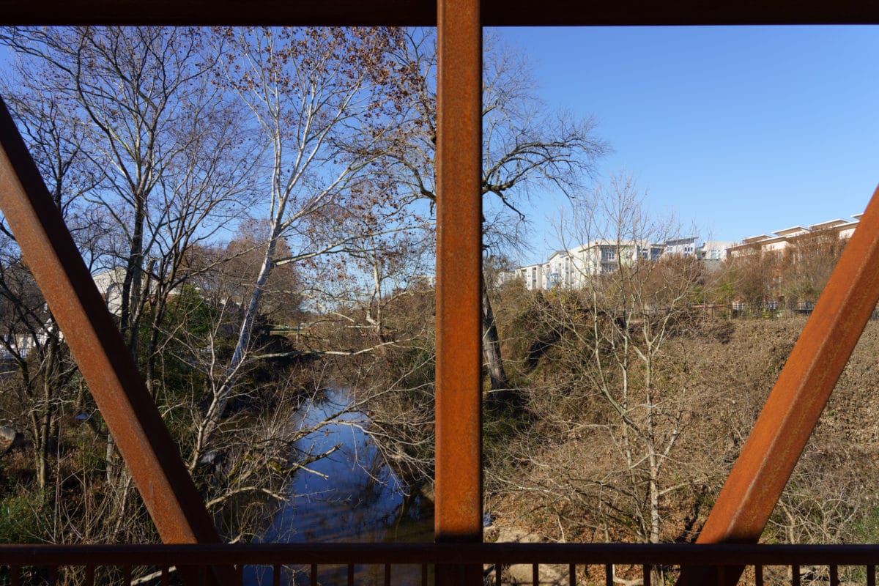
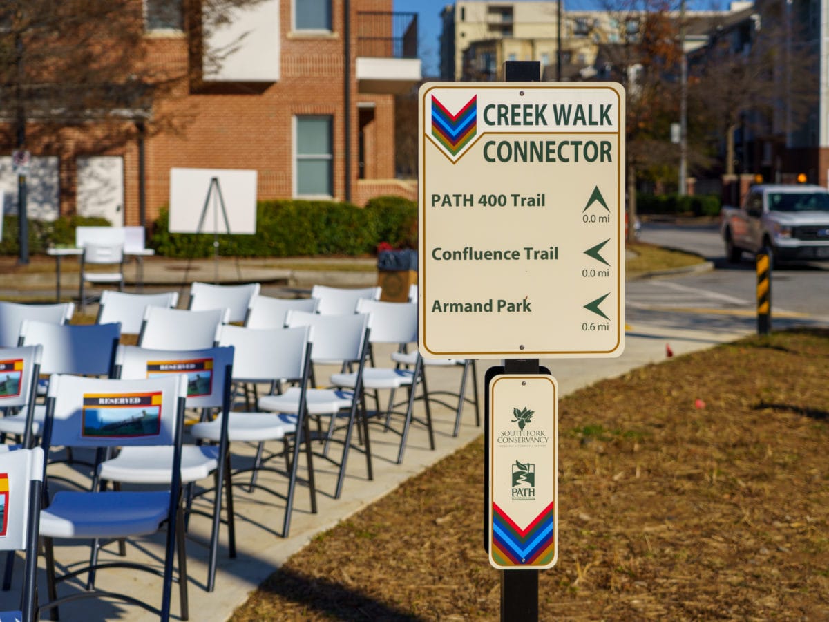
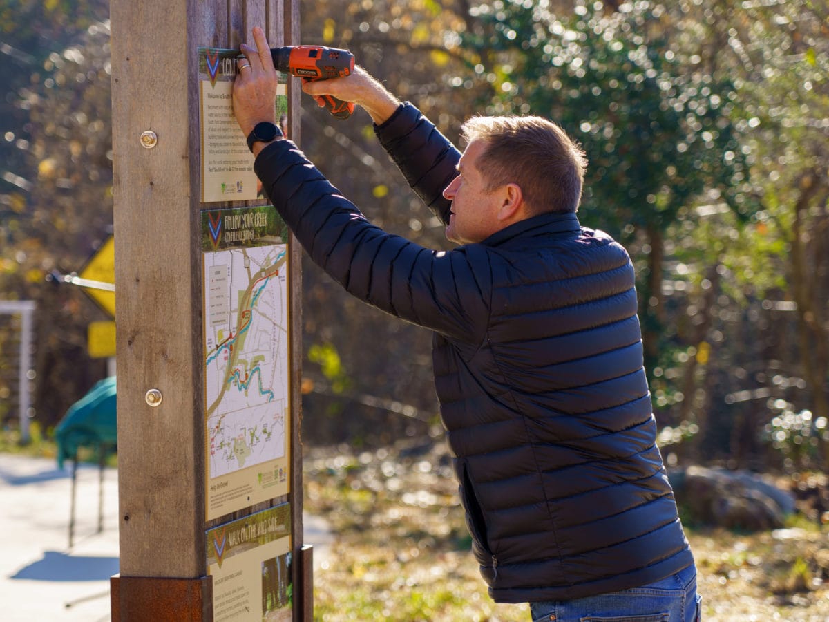
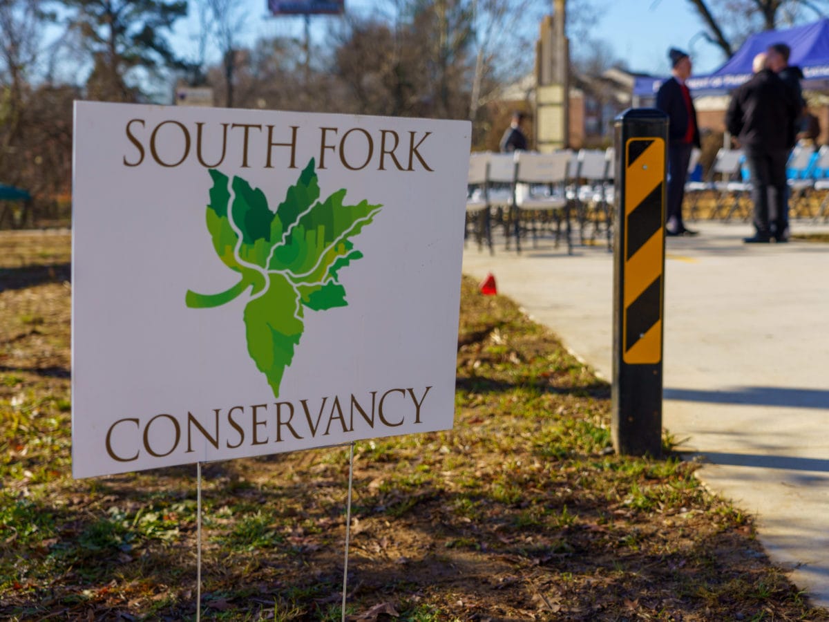
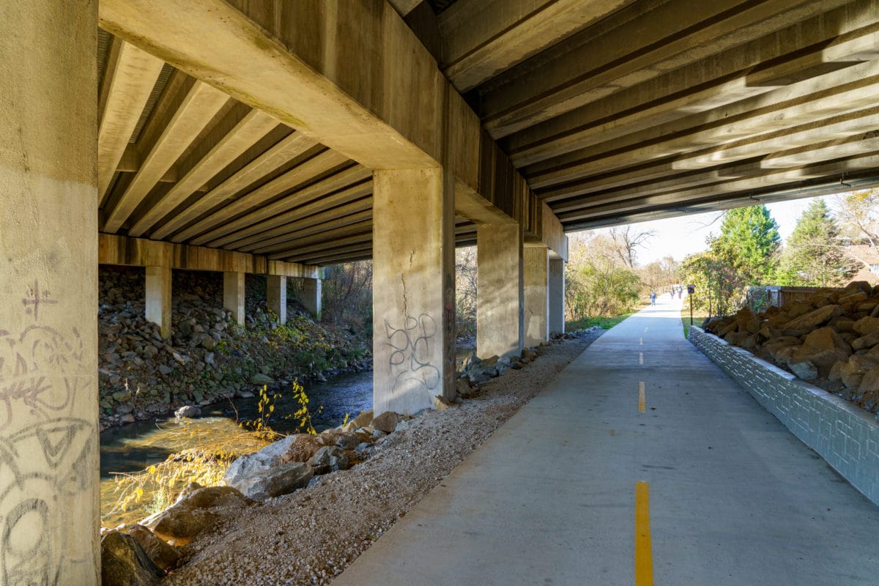

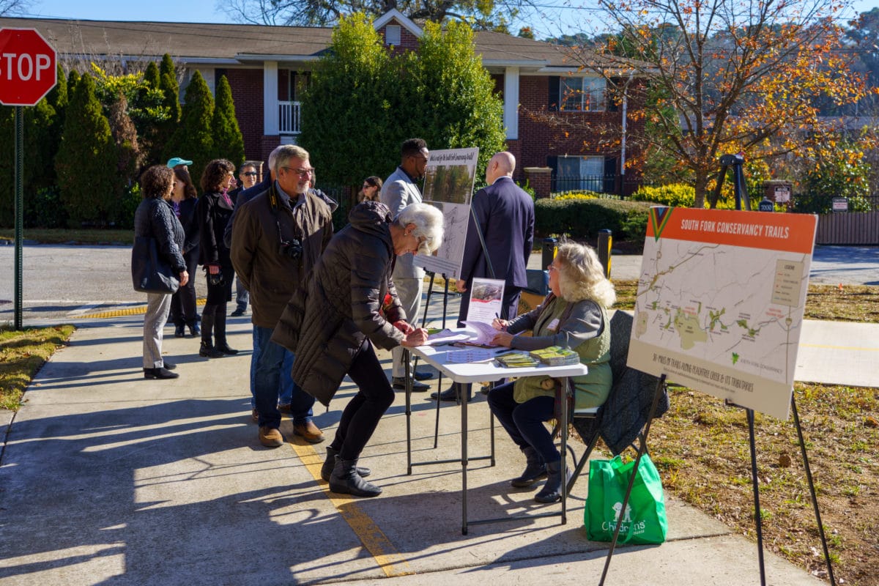
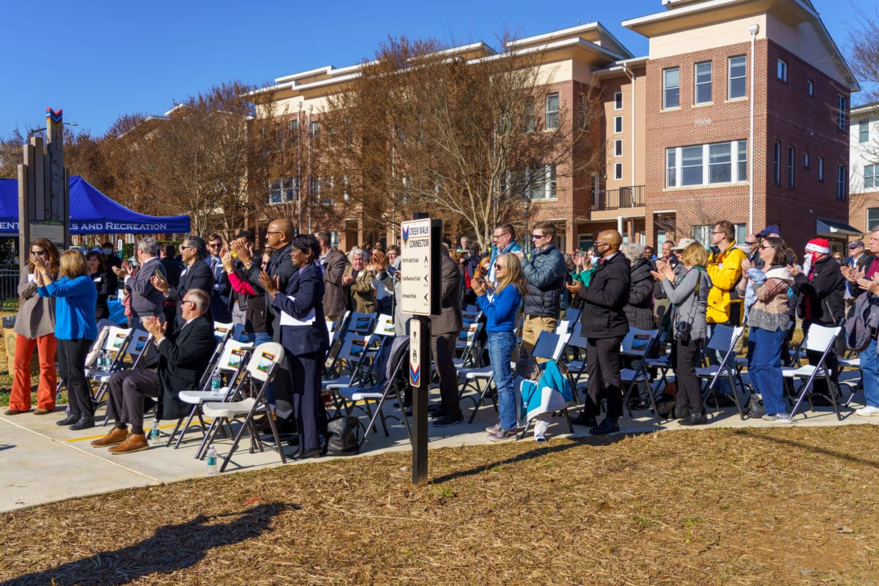
Tuesday, December 14 marked the ribbon cutting and grand opening for the new Confluence Trail Pedestrian Bridge across Peachtree Creek. The Confluence Bridge is the result of six years of planning and inter-departmental coordination, spearheaded by the South Fork Conservancy.
The Confluence Trail was conceived to provide access to the confluence of the North and South Forks of Peachtree Creek, and create a park area for local residents. The new pedestrian bridge connects the Confluence Trail to the other trail systems in the area. The Cheshire Farm and Meadow Loop Trails are just across Peachtree Creek, and PATH400 and the Atlanta Beltline are within a short walk.








The Ribbon cutting ceremony for the Confluence Bridge was led by the South Fork Conservancy’s Executive Director, Kimberly Estep. Speakers included Atlanta Parks and Recreation Executive Director John Dargle Jr., and Atlanta conservation stalwart Bob Kerr. Jennifer Ide, Atlanta City Council Representative from District 6, spoke about the long process of funding and completing the bridge project alongside Kimberly and the South Fork Conservancy.
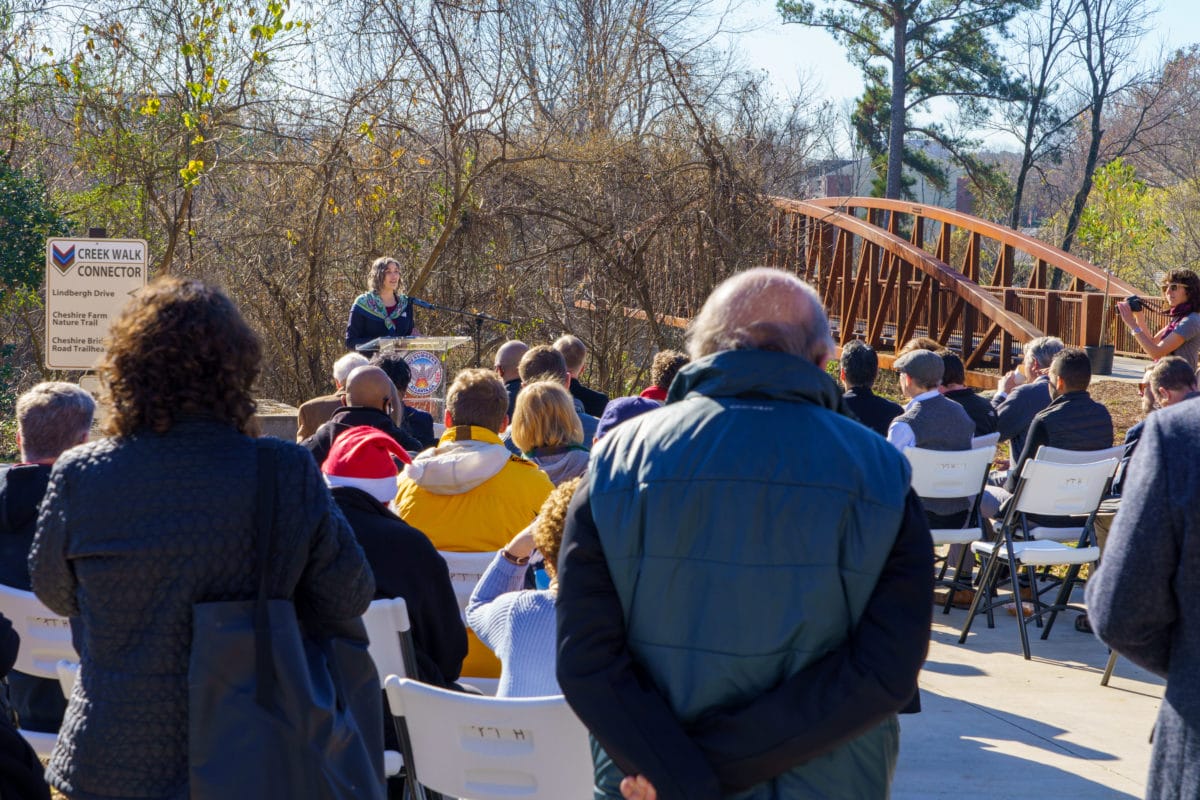
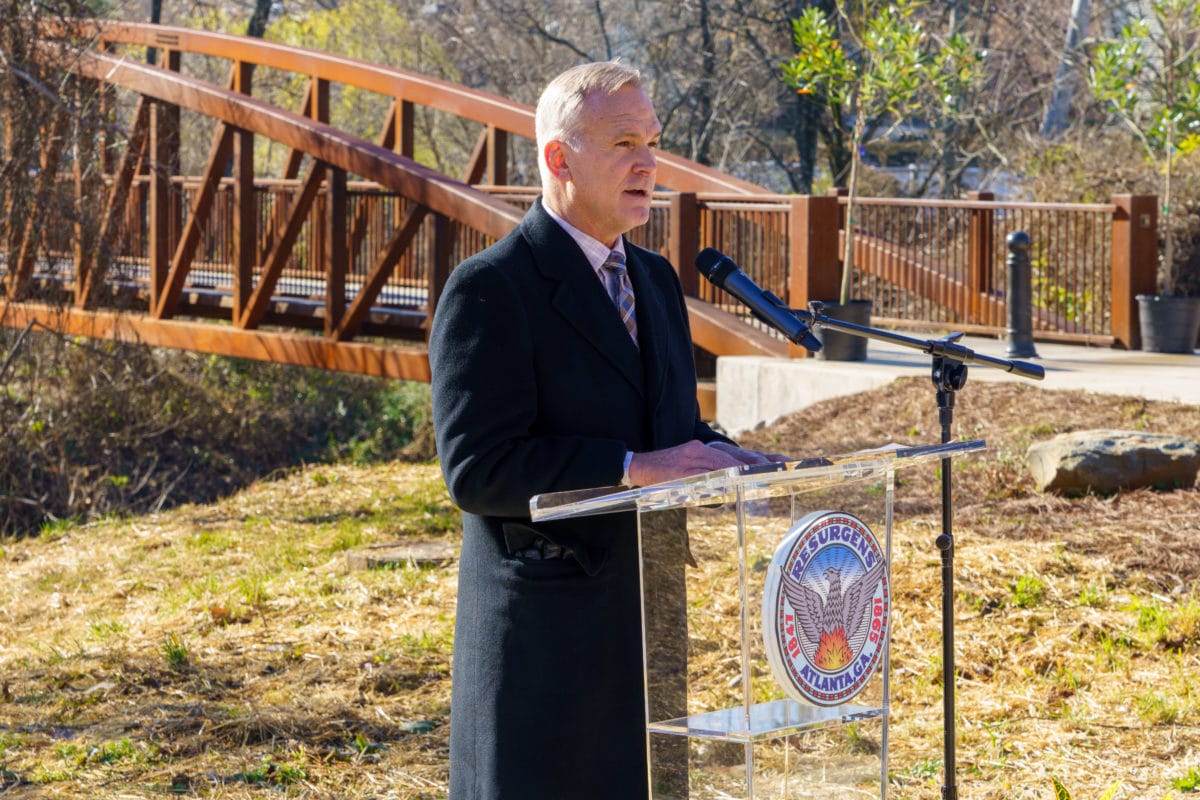
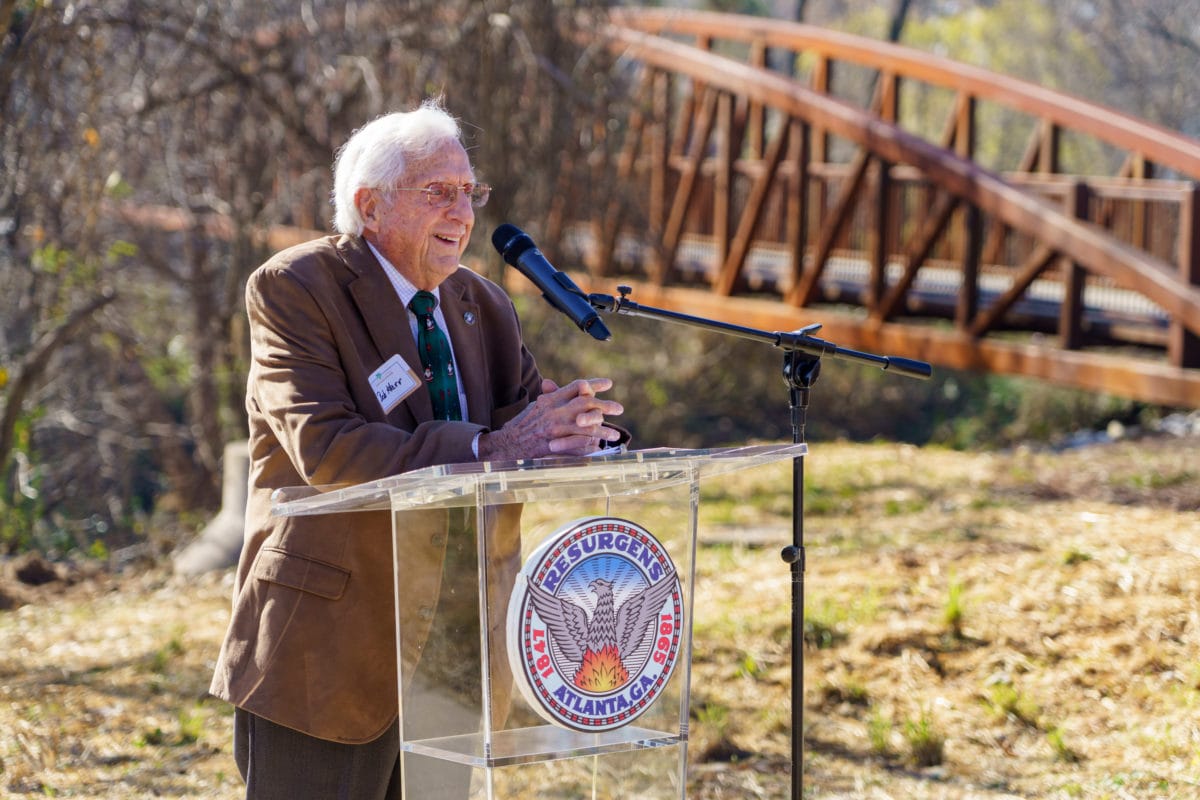
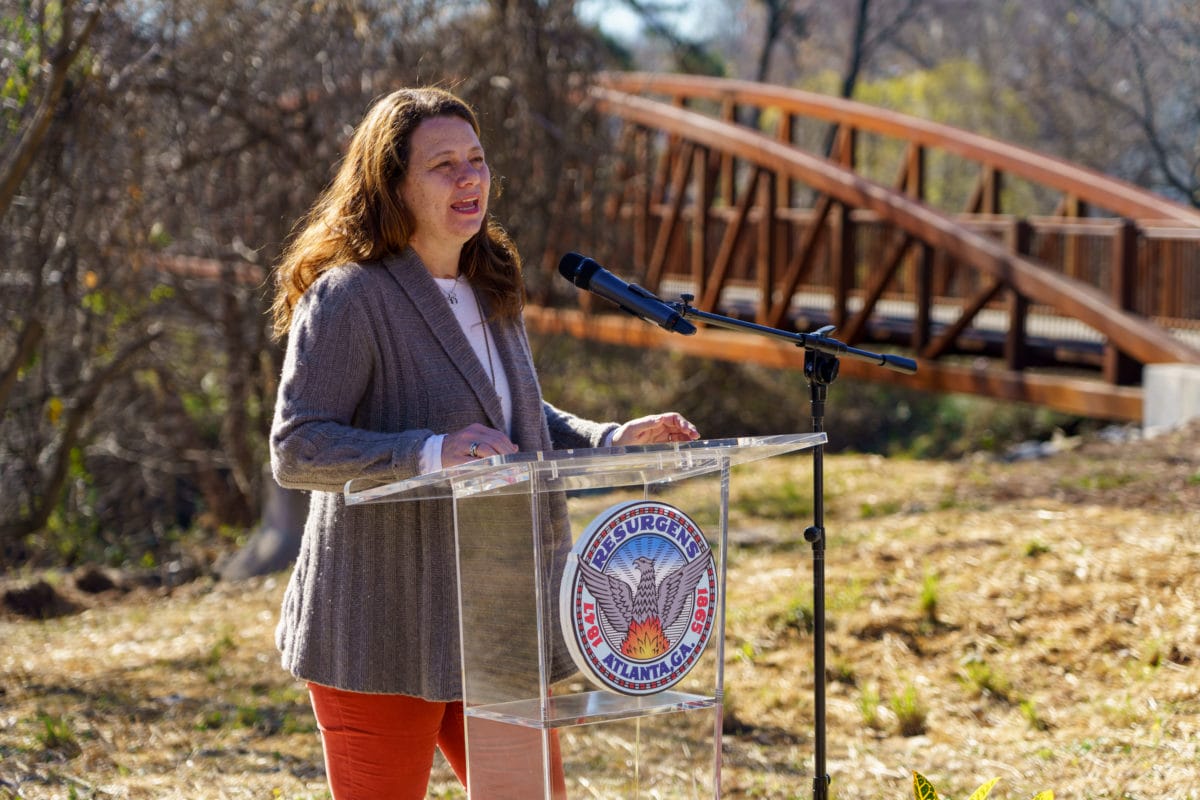
Georgia DOT representative Stacey Key is excited about the bridge and future pedestrian projects. When planning projects like this, she said, “The priorities of the community are taken into consideration”, and that the GDOT, “Can’t build many more roads, but we can add pedestrian projects” to help Atlantans move throughout the city.
Park Pride’s Executive Director Michael Halicki spoke about his organization’s green-space goals in Atlanta. He said Park Pride is committed to, “Engage the community to activate the power of parks.”
Deputy Commissioner Jessica Fulton from the Atlanta DOT mentioned how local organizations like Livable Buckhead and Buckhead CID are integral in the planning and execution of projects like this one, and future trail connections.
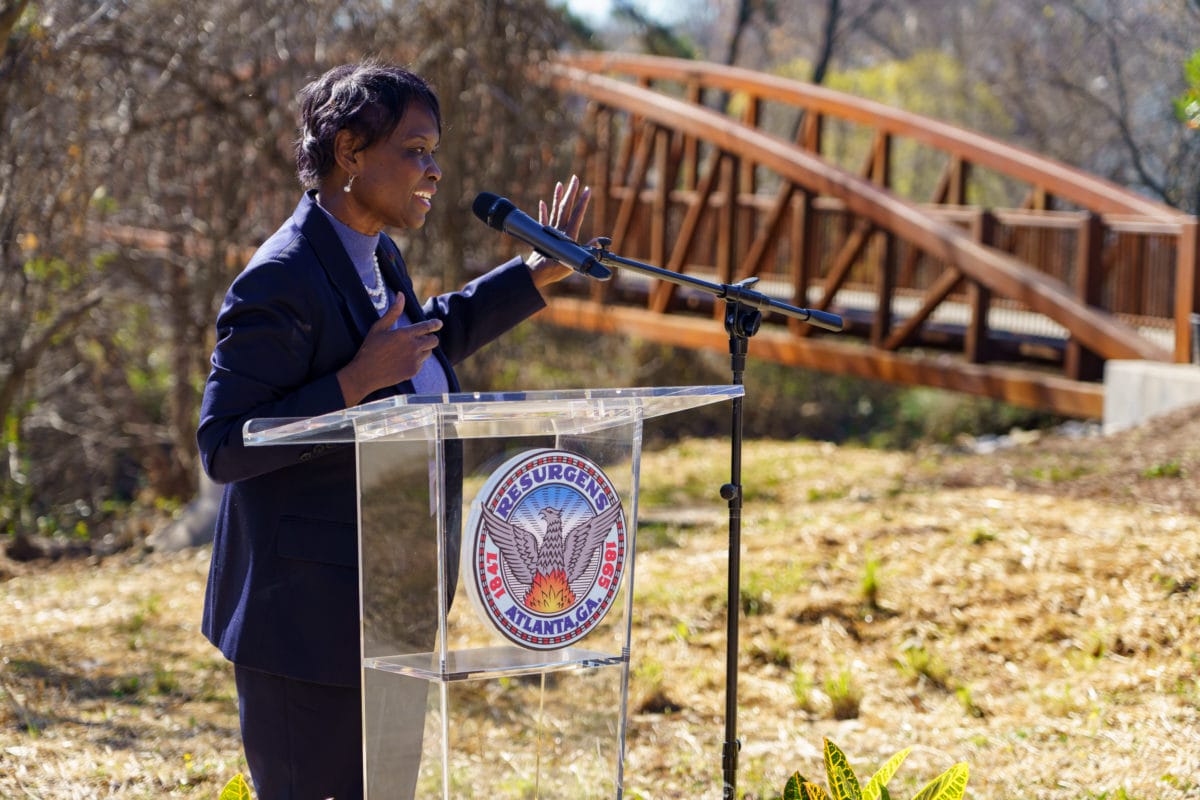

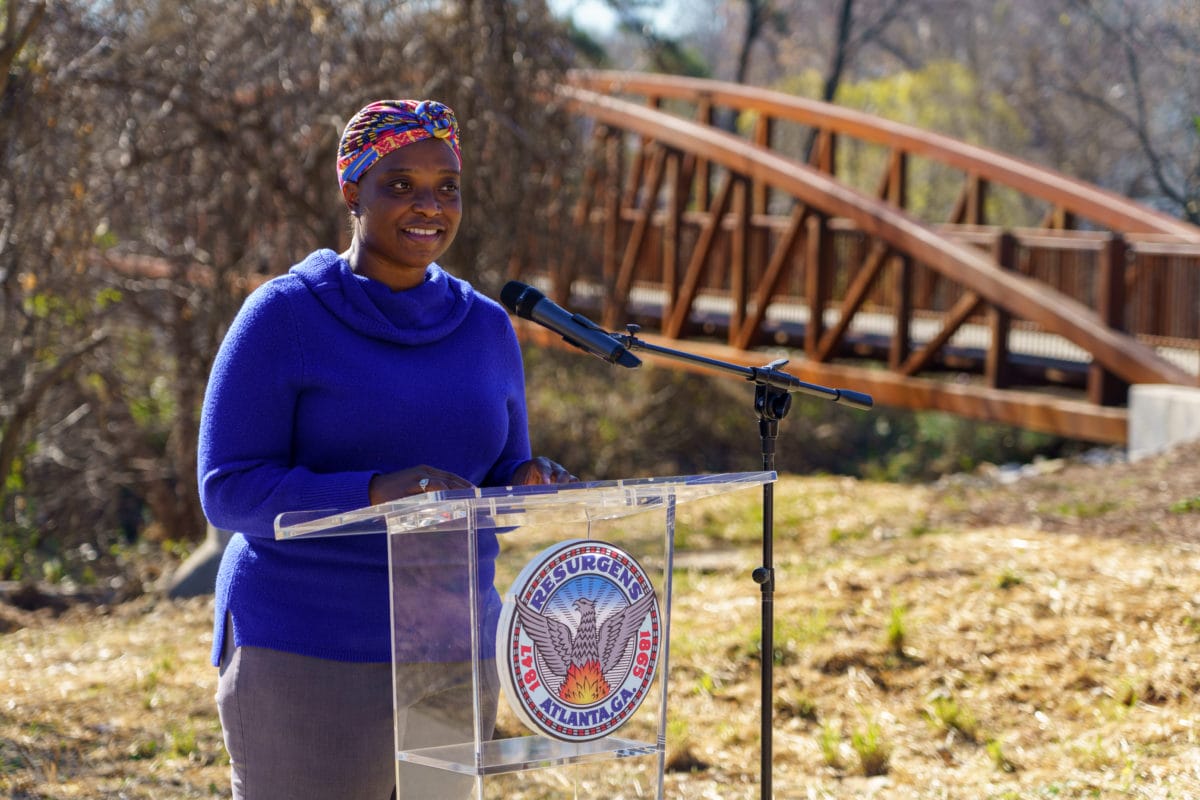
South Fork Conservancy Chair Julie Ralston recognized original South Fork Board members Bob Kerr, Sally Sears, Warner McConaughey, and Billy Hall with unique artwork created from bridge construction materials. She then presented the bridge to John Dargle Jr. as a gift for the City of Atlanta. Then the assembled group cut the ribbon and made the ceremonial first walk across the bridge.
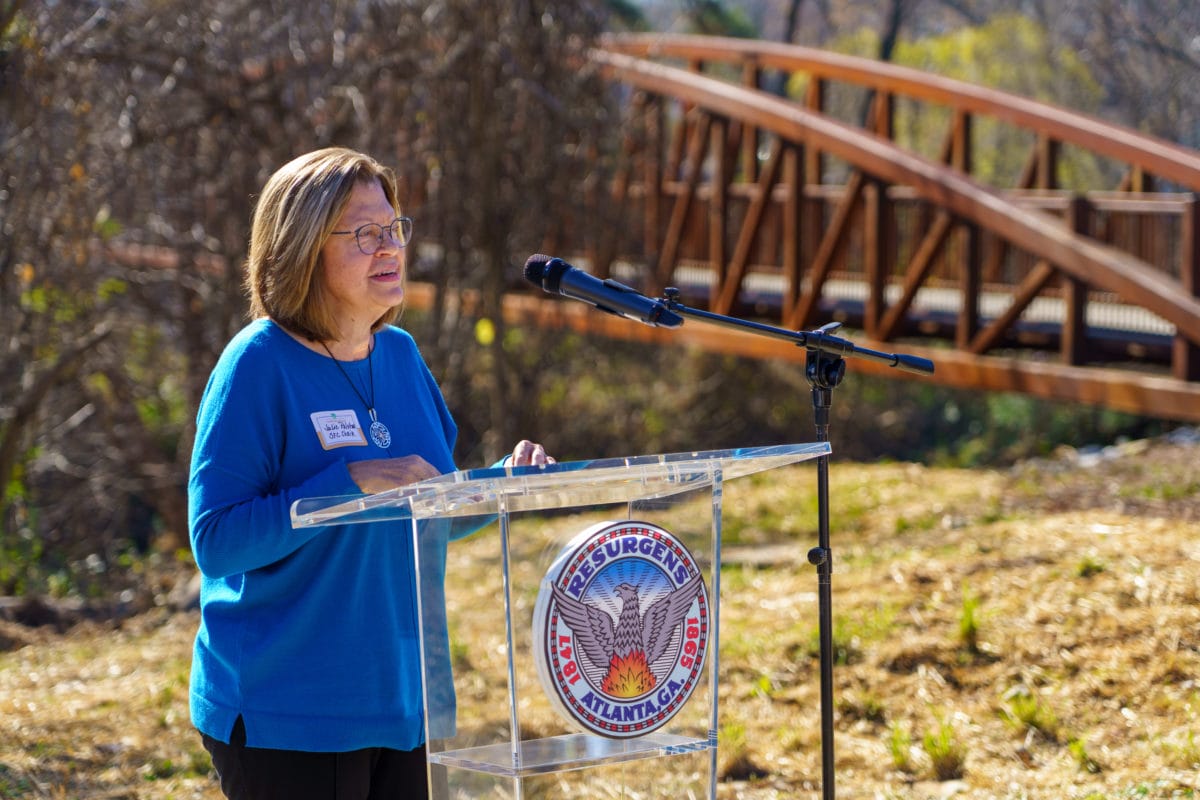
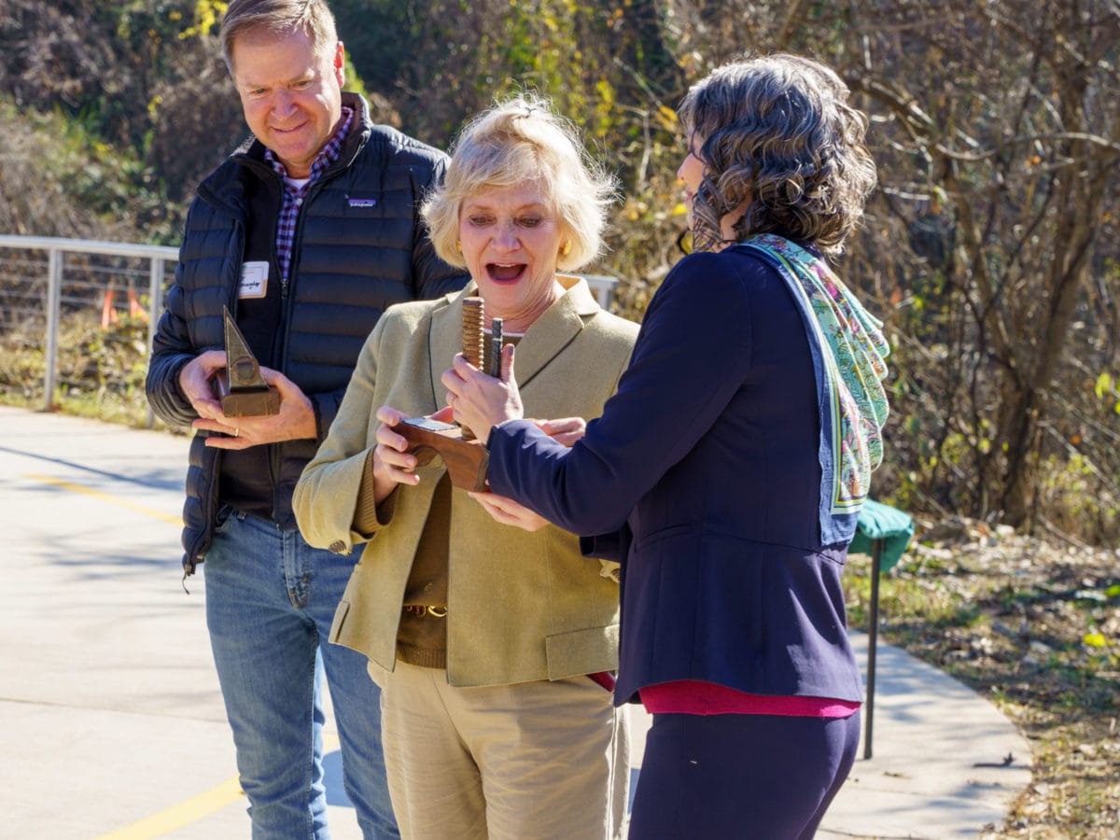

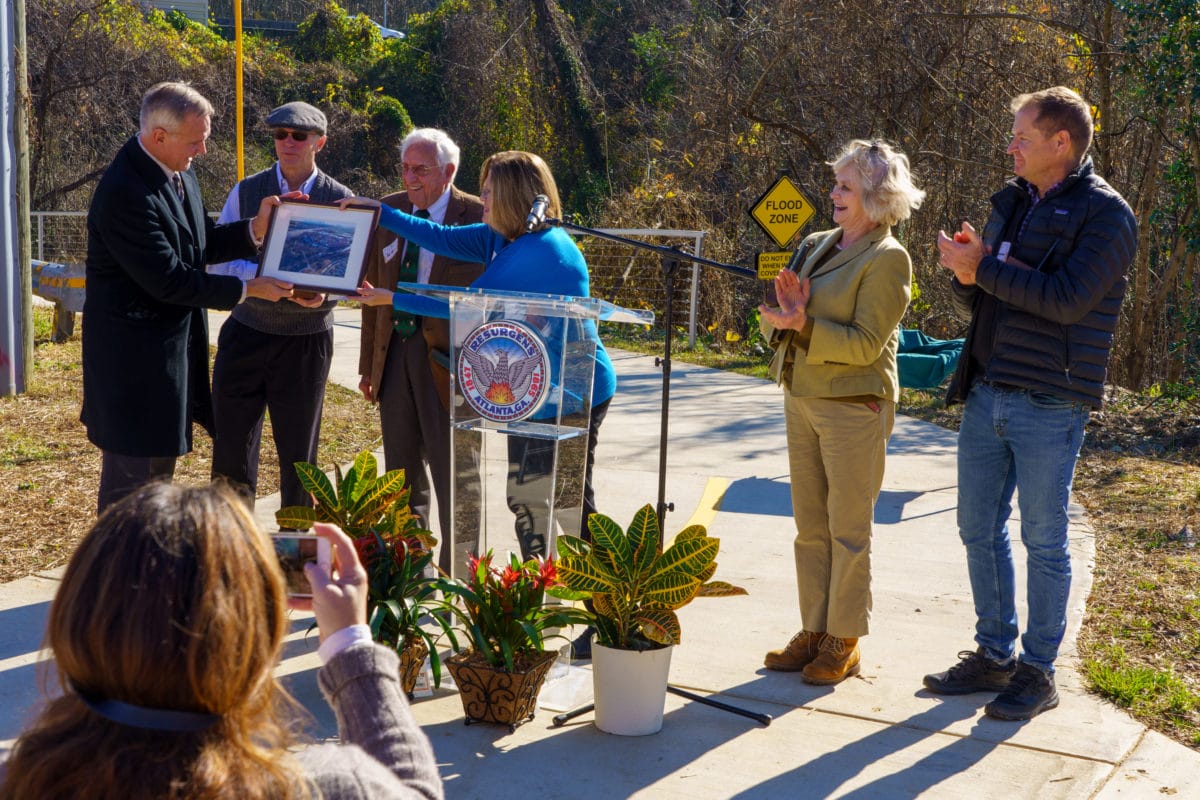
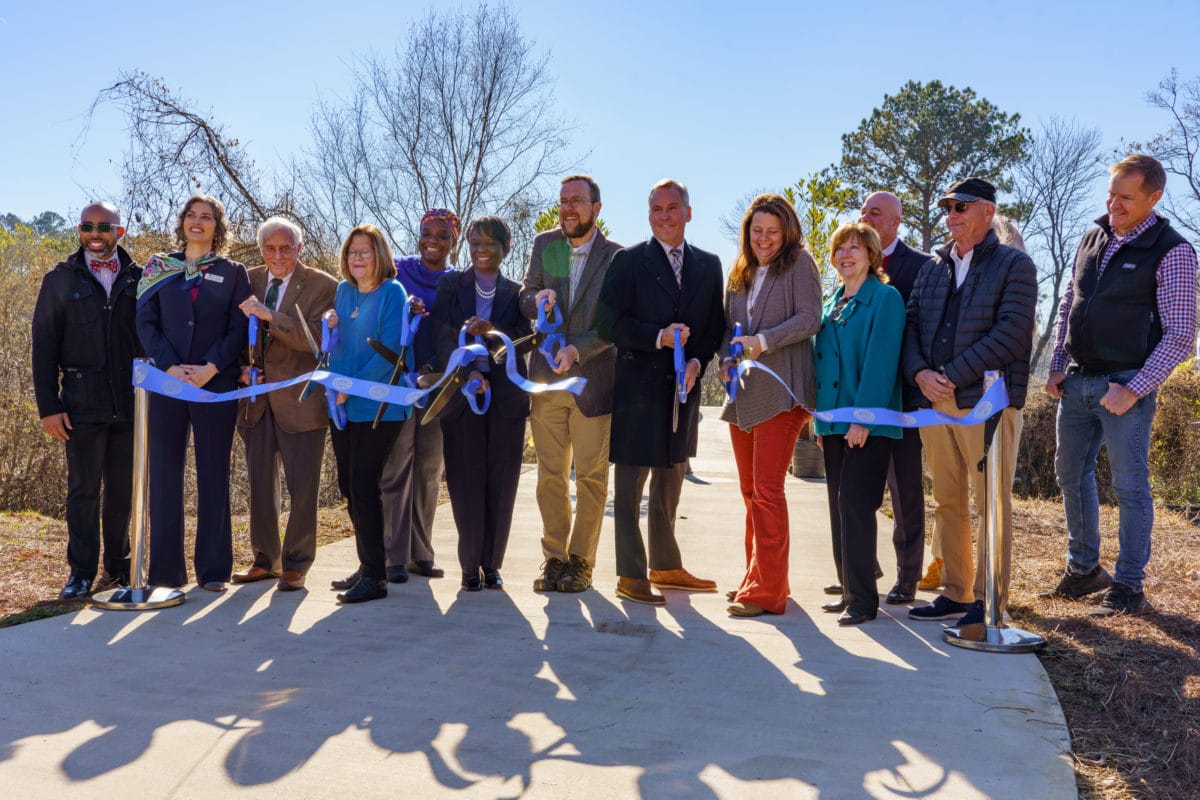
Projects such as the Confluence Trail Pedestrian Bridge demonstrate what is possible when multiple private organizations and government agencies work together toward a common goal for the good of the community.
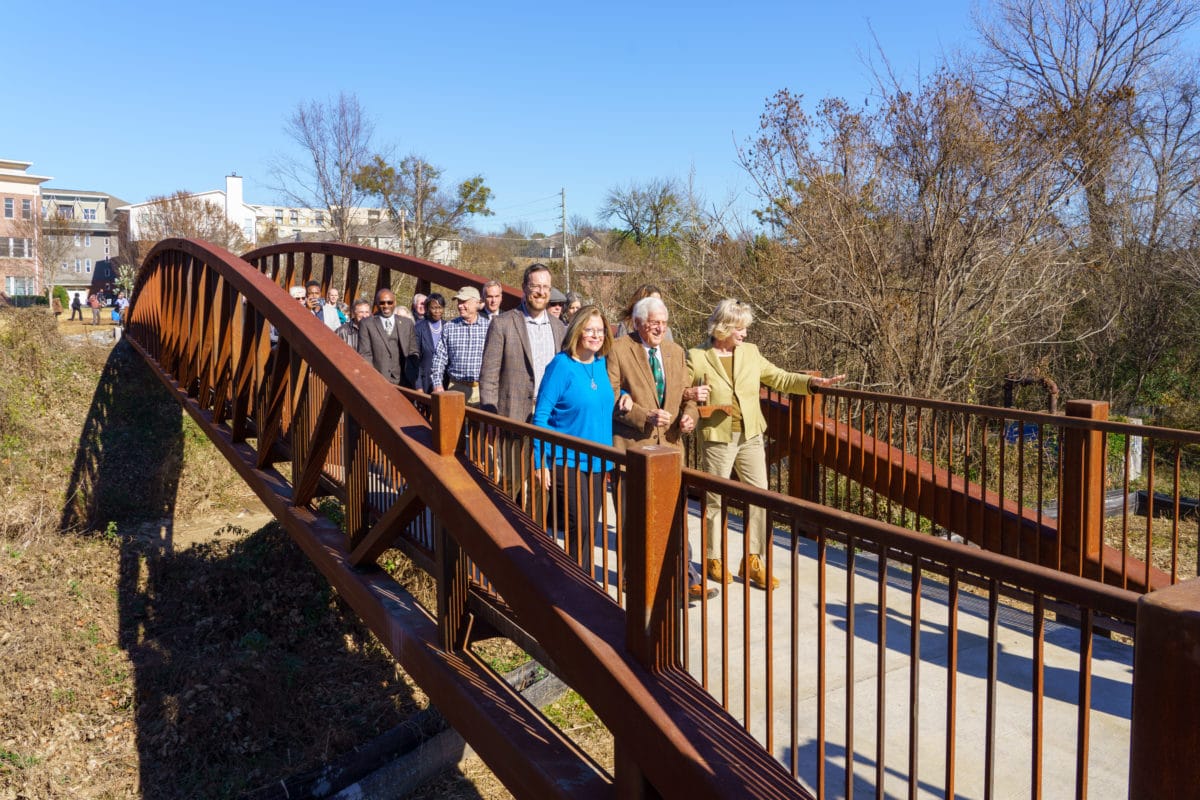
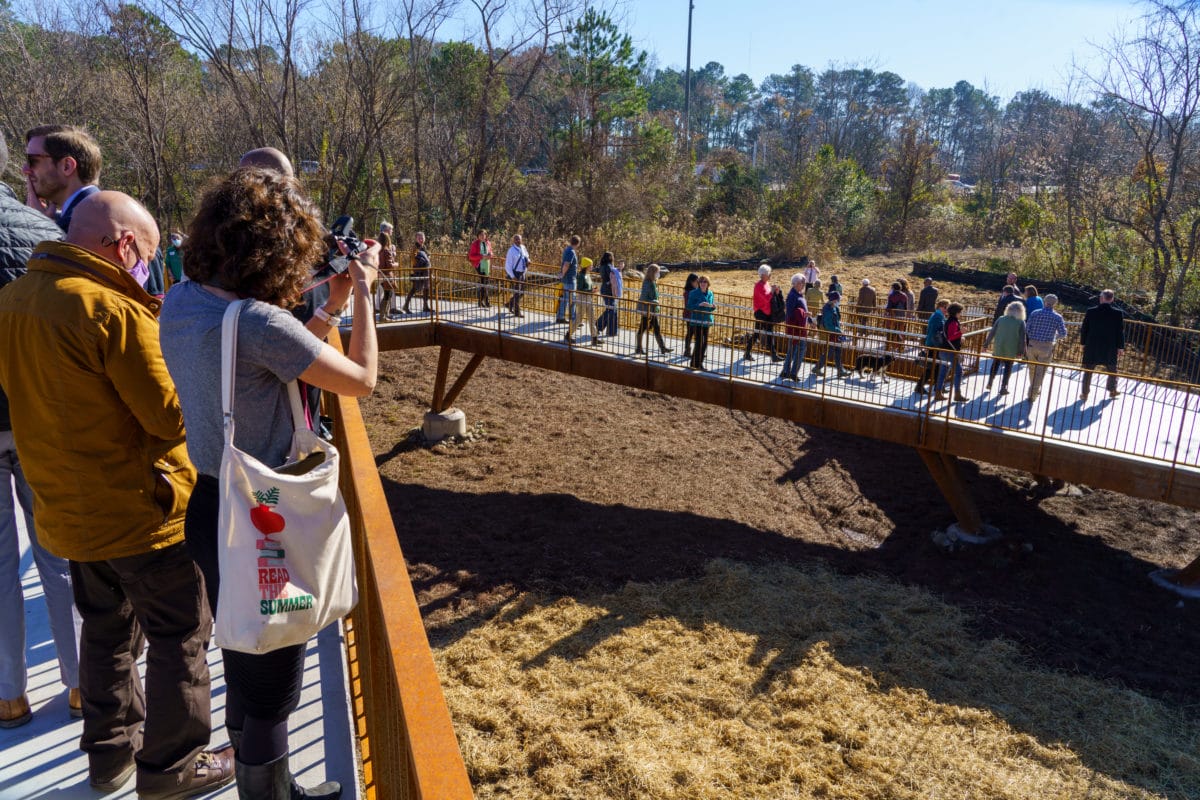
(Updated with new photos December 2021)
Construction is full speed ahead on the new 13-story building that will be known as 99 West Paces in Buckhead. The property includes apartments, street level retail space, and a rentable office level in a great location near Whole Foods on West Paces Ferry Rd. We first reported on this development by JLB Partners in 2019. This first phase of the development is scheduled to be completed in winter 2021.
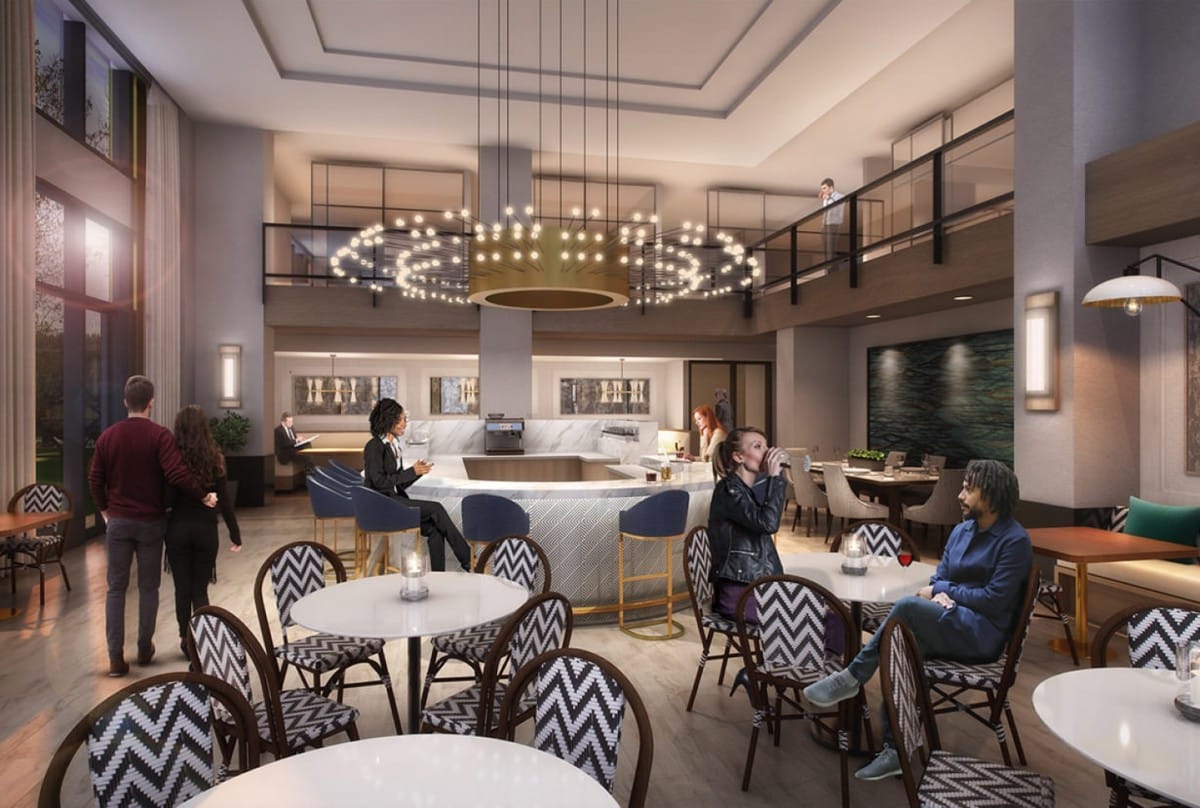
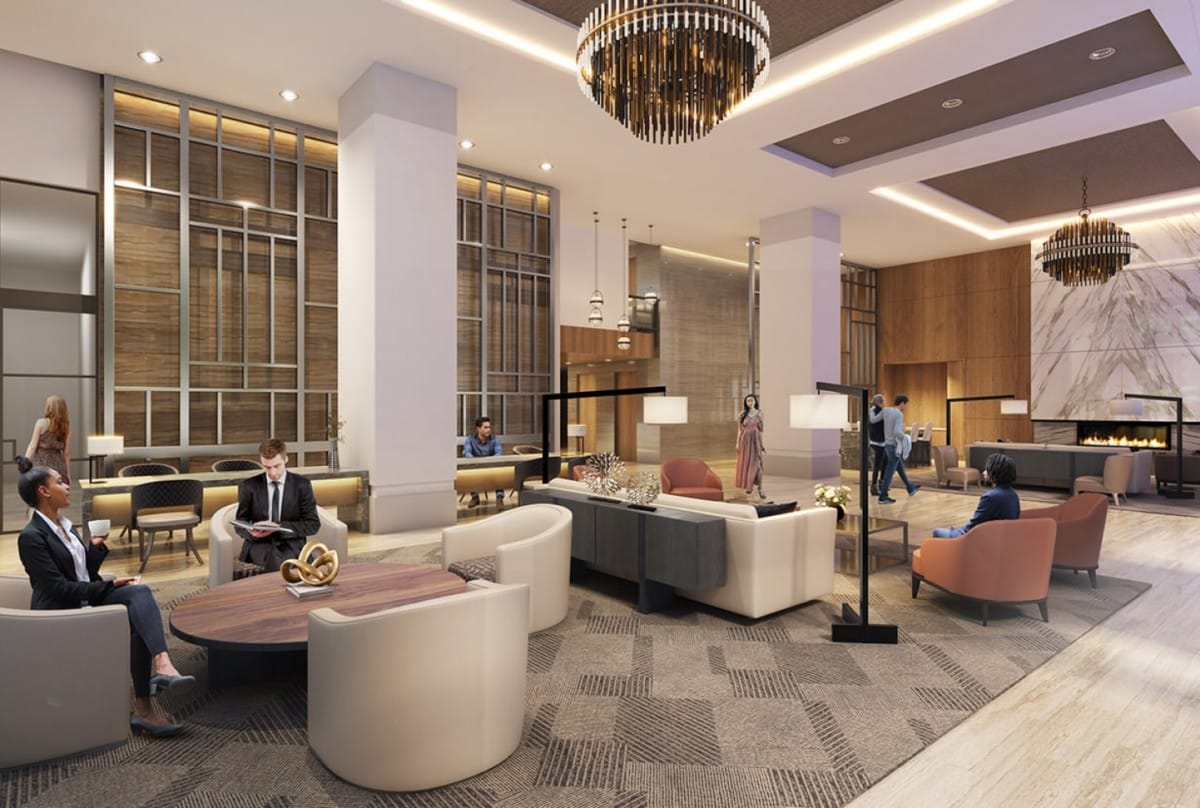
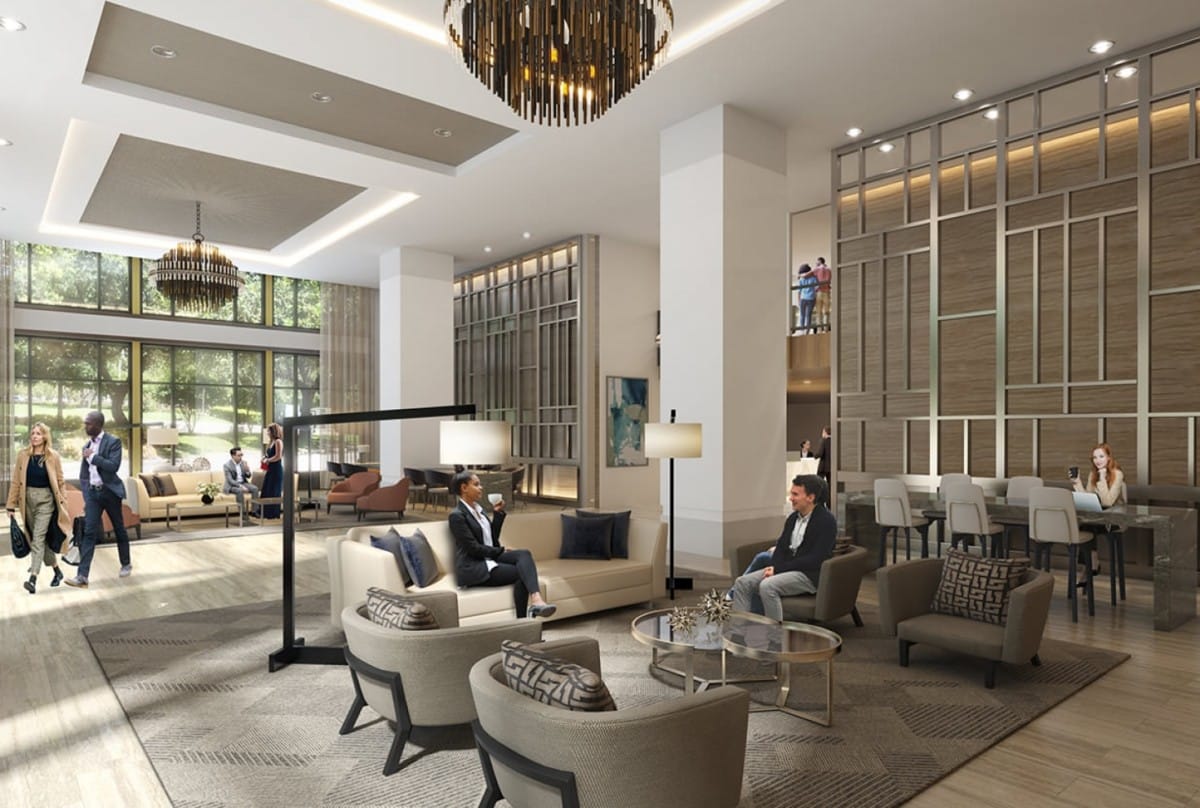
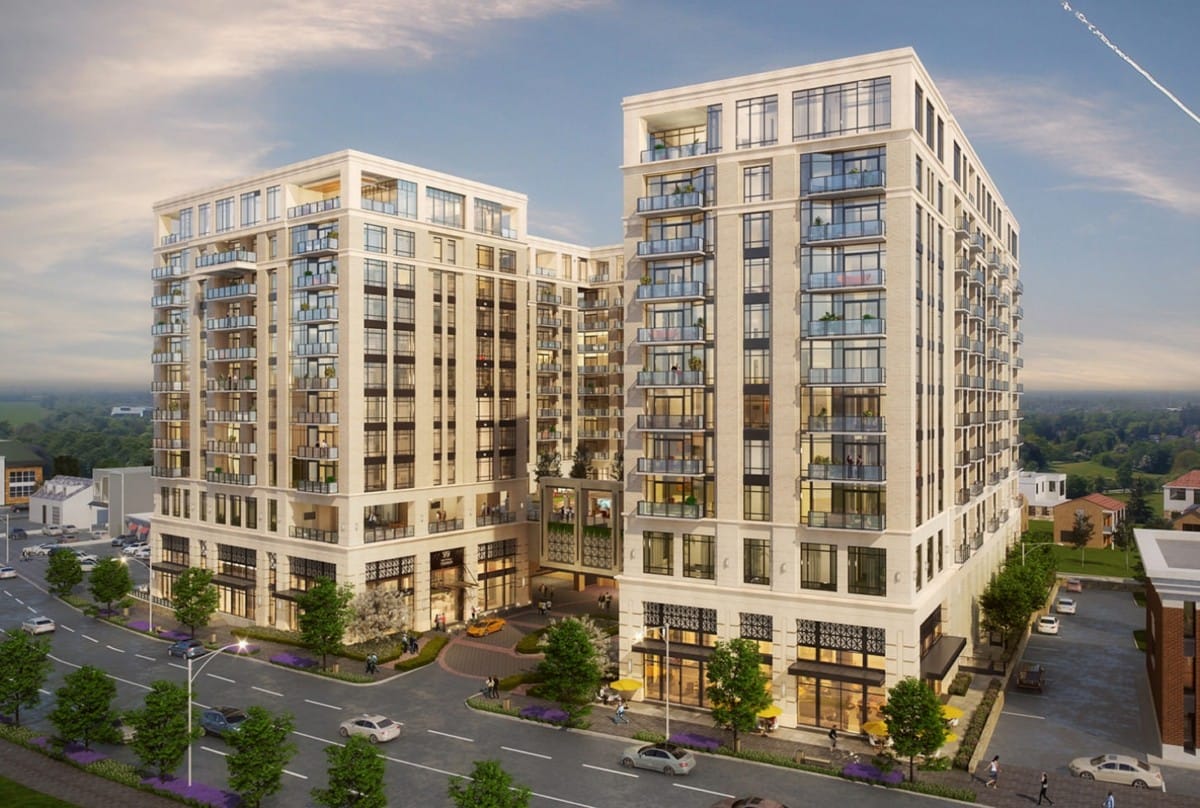
99 West Paces promises its residents sophistication and comfort. Apartments range from 1br to 3br flats, and penthouse units up to 3490 sq.ft. All of the units feature designer colors and hardwood floors. Kitchens include Kitchen Aid or Thermador gas appliances and quartz counters, and some units offer upgrades like a beverage fridge and built-in wine storage.
Penthouse residents will have access to exclusive amenities, but there will be plenty of perks for all of the residents. There is 24/7 concierge service and an outdoor community terrace. The resort style pool will feature poolside cabanas, and there will be an on-site wellness club and yoga studio.
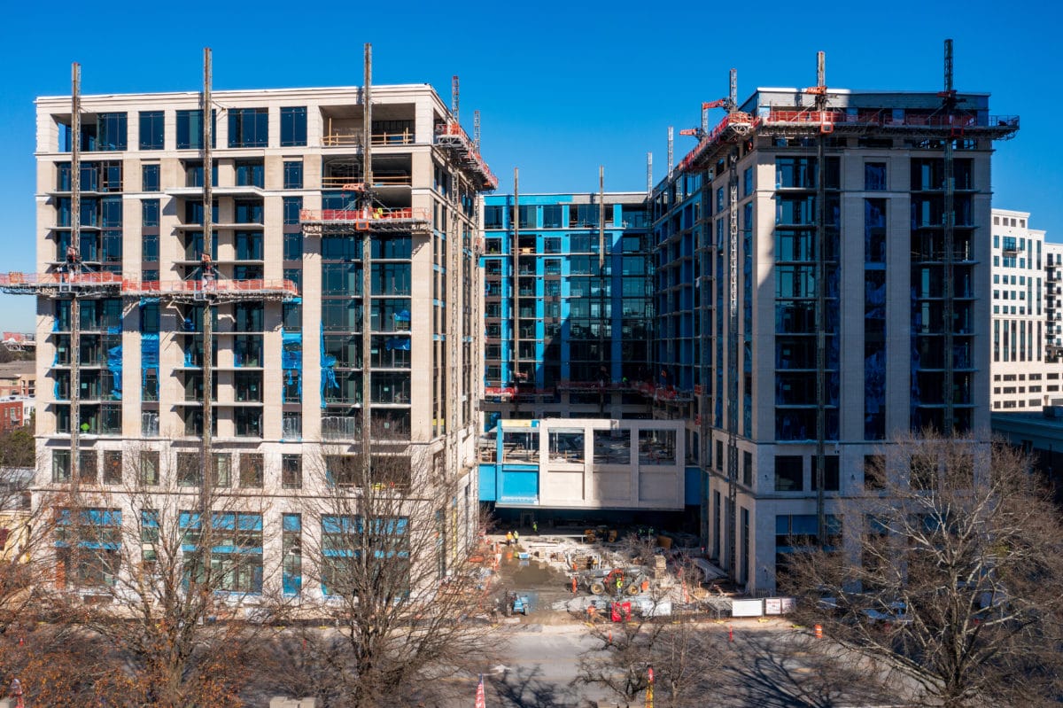
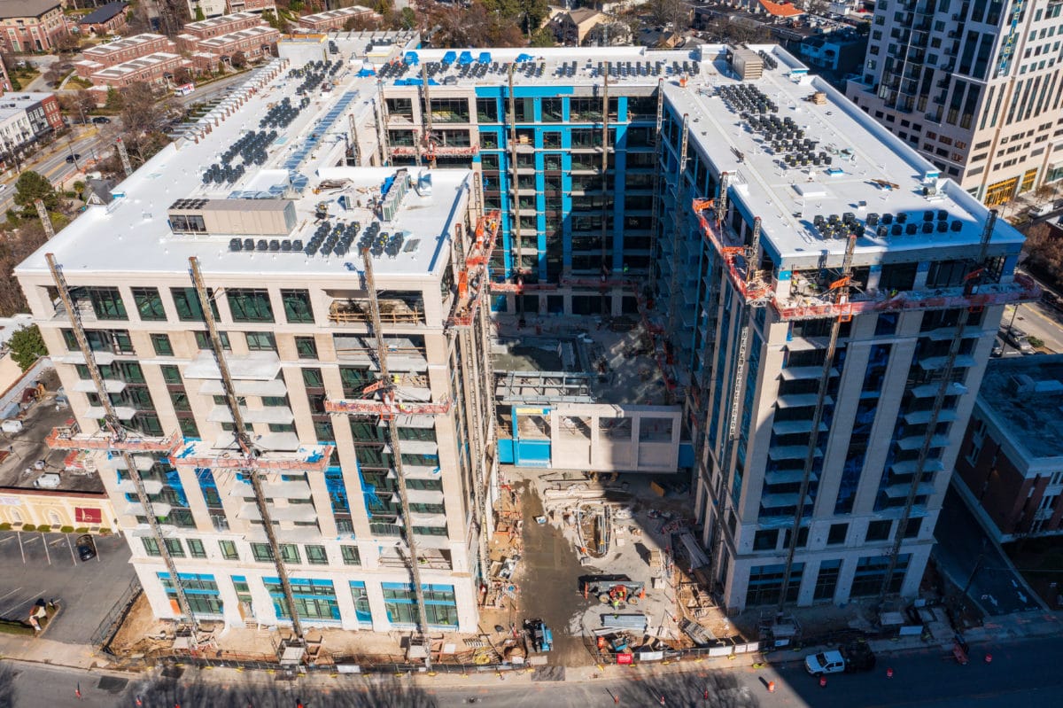
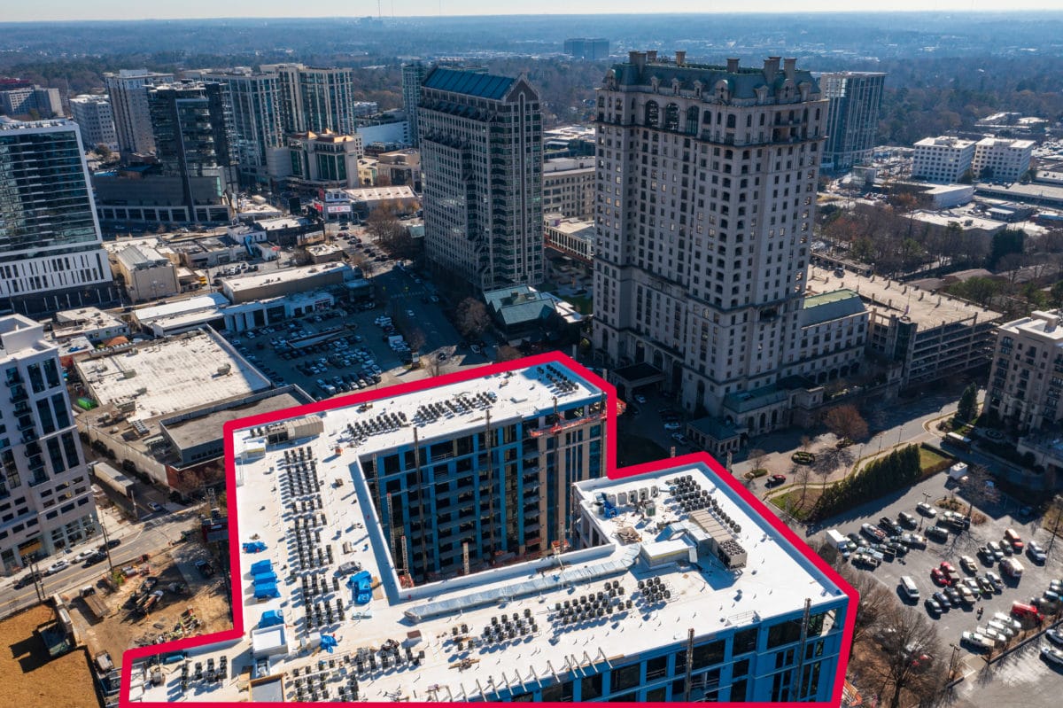
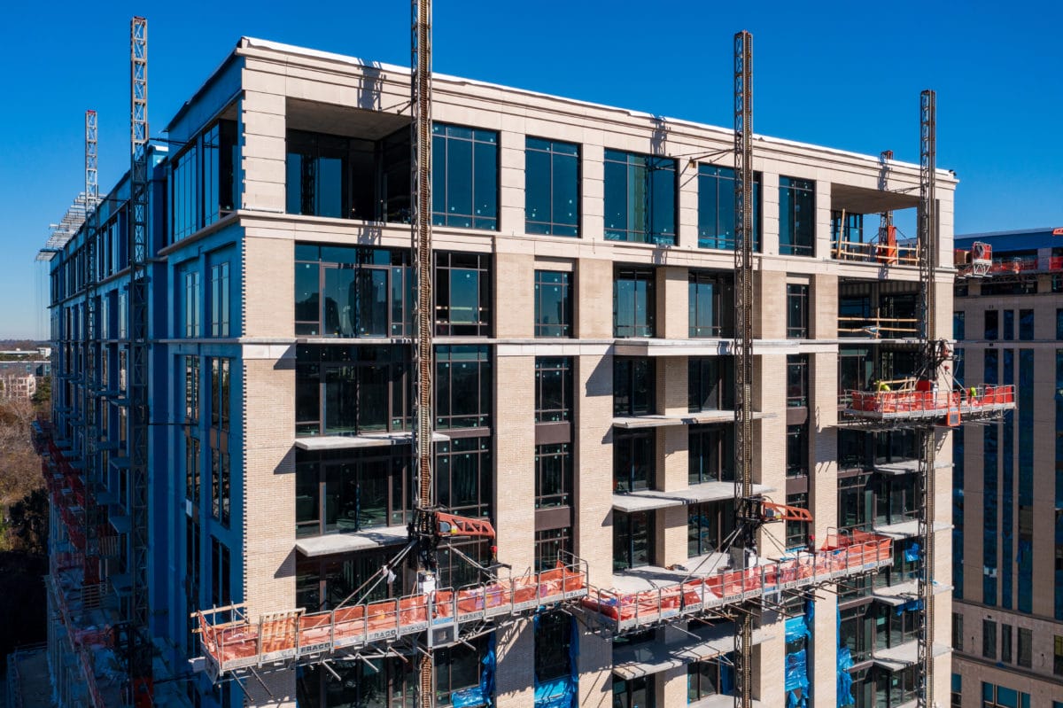
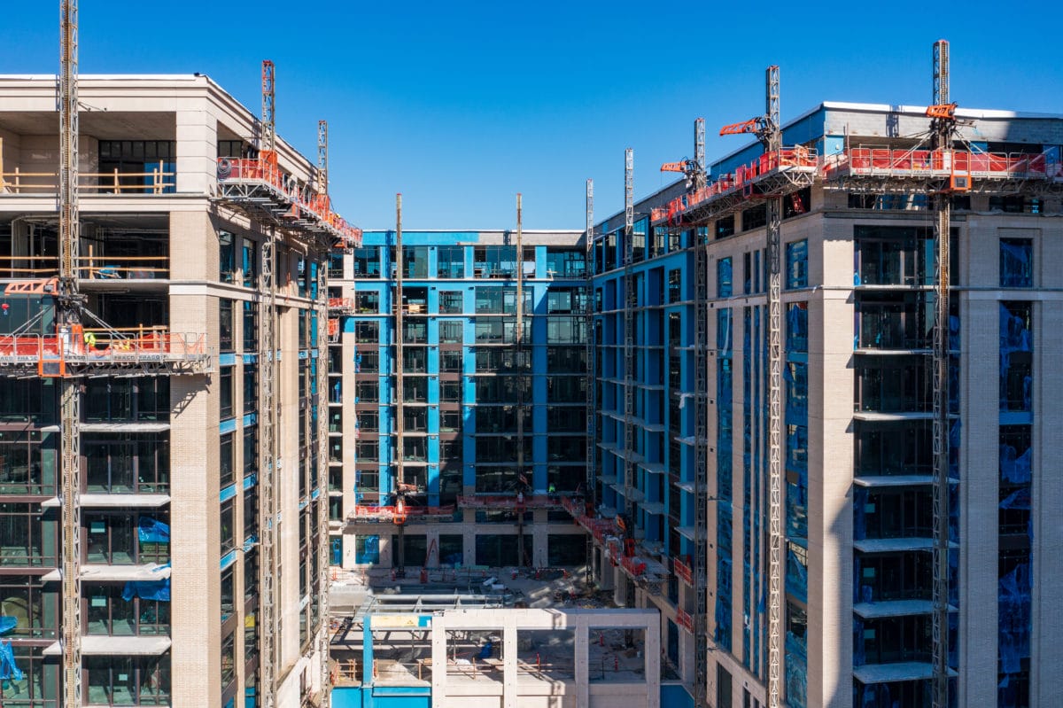
Even under construction, the tower dwarfs its neighbors. Citizen’s Bank on one side and 103 West on the other. The three lots between 99 West Paces and East Andrews Drive already look like they could use some updating, and are ripe for redevelopment (which has been rumored for some time). The initial plan was for 525 apartments and 989 parking spaces, but those numbers had to be reduced at the recommendation of the Development Review Committee of Special Public Interest District 9 in 2017. The final design includes 313 multifamily units and 542 parking spaces, in addition to the street-level retail space.
We have reached out to the developers for more details, and we will update this post as we receive more information.