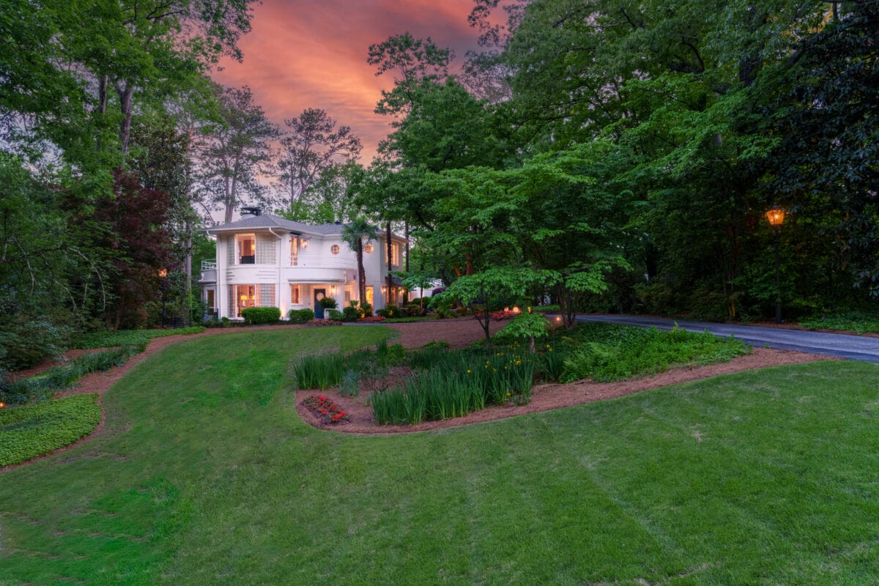
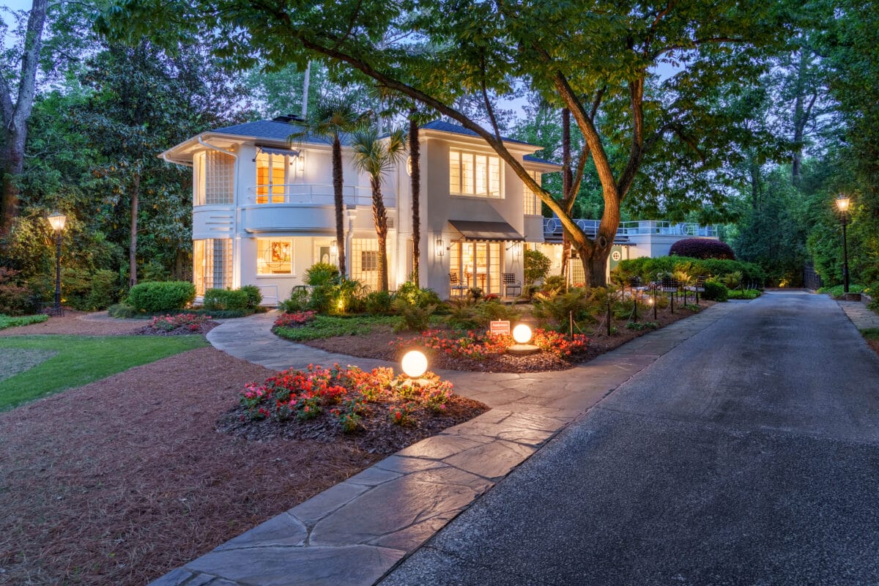
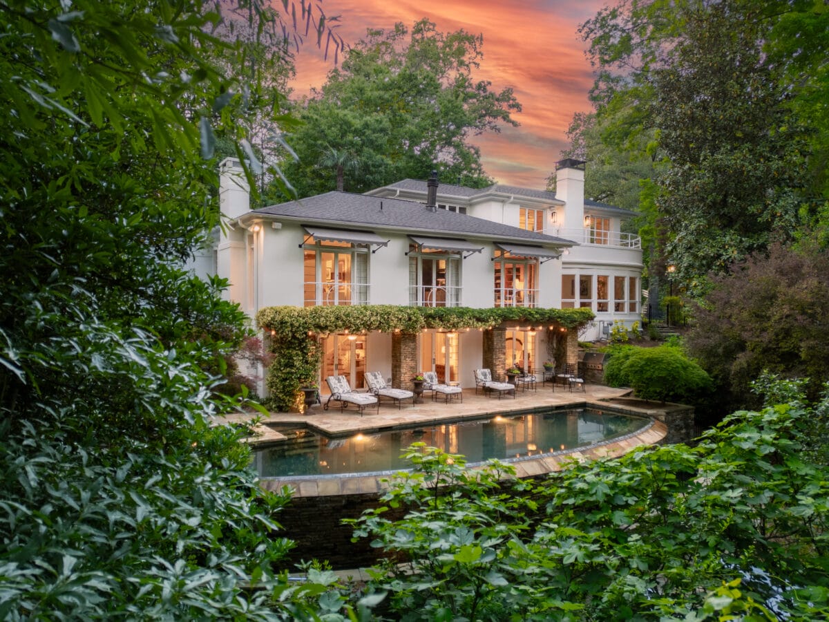
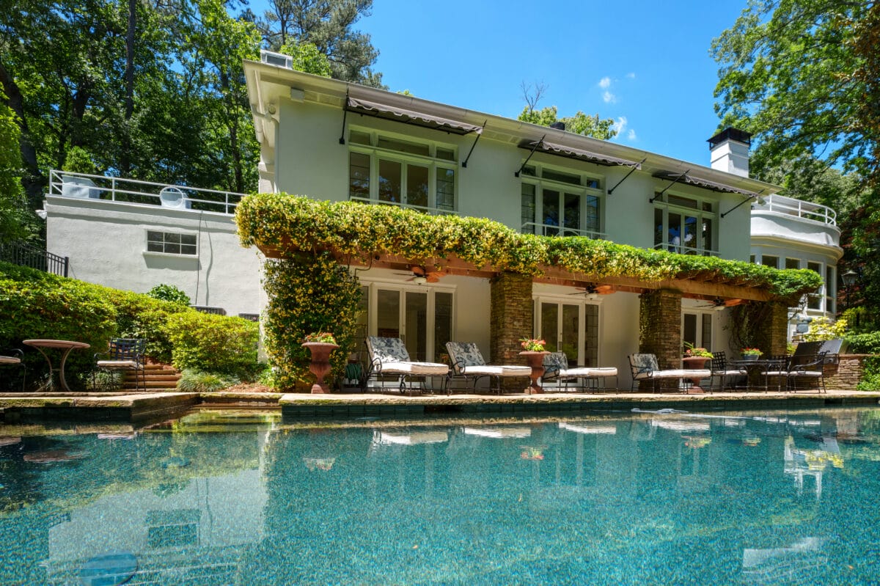
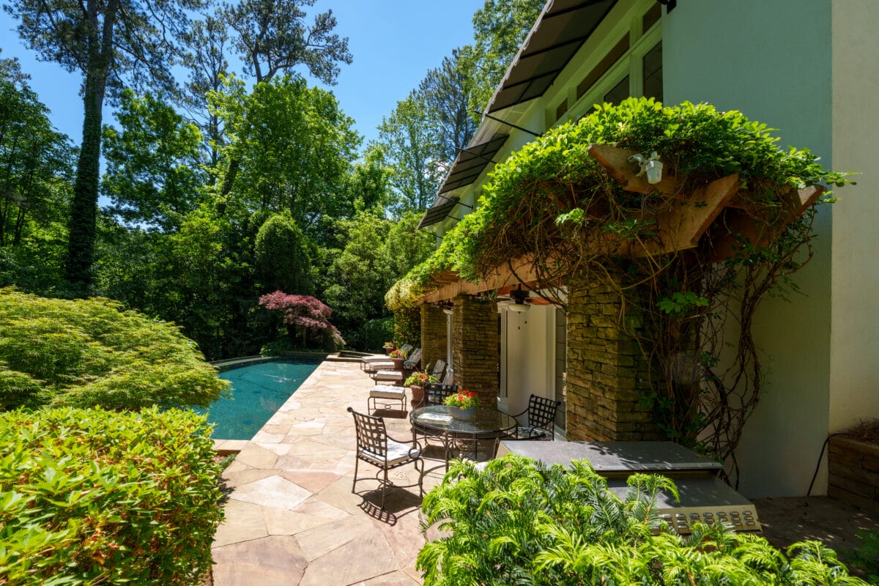
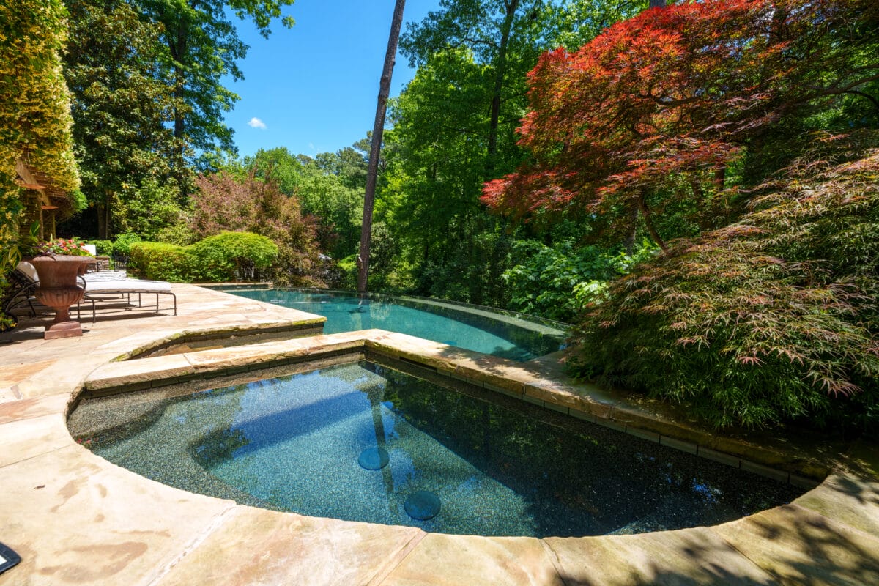
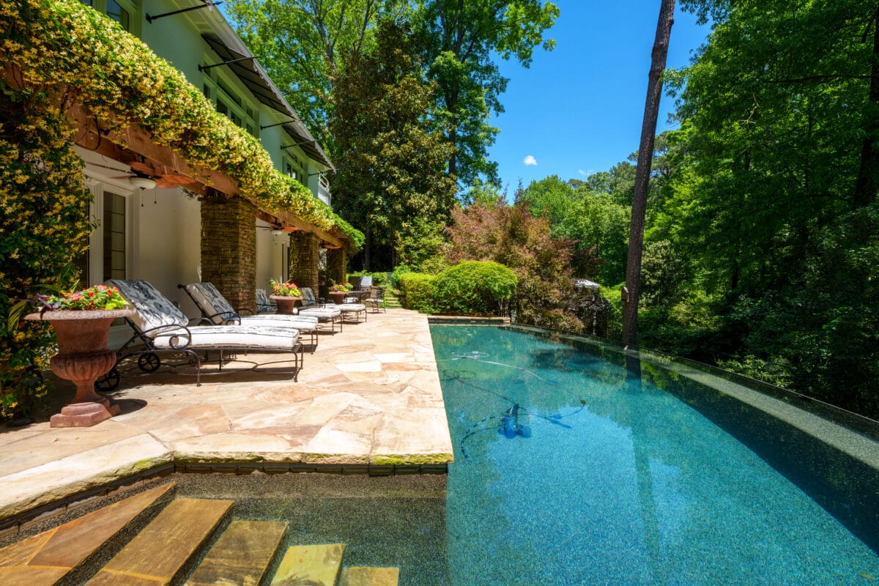
A breathtaking example of period Streamline Moderne architecture, this jewel box is one of the few remaining true Art Deco homes built in Atlanta in the early 20th Century. Situated on slightly under 1 acre, the property has a gorgeous, sweeping front yard with flowers blooming year-round and feels like a private mountain retreat in the back. Mature, gorgeous landscaping was carefully chosen and manicured, and the floor-to-ceiling iron windows and doors allow magnificent light and views throughout the home, bringing the outside in. The stunning infinity pool and fire-pit area in the back of the property fit seamlessly into the gorgeous natural surroundings. It’s a fairytale!







Characteristic of Streamline Art Moderne architecture, the home was designed to include details reminiscent of a luxury ship or yacht, including lots of glass, balconies, railings, curves, and even porthole windows!
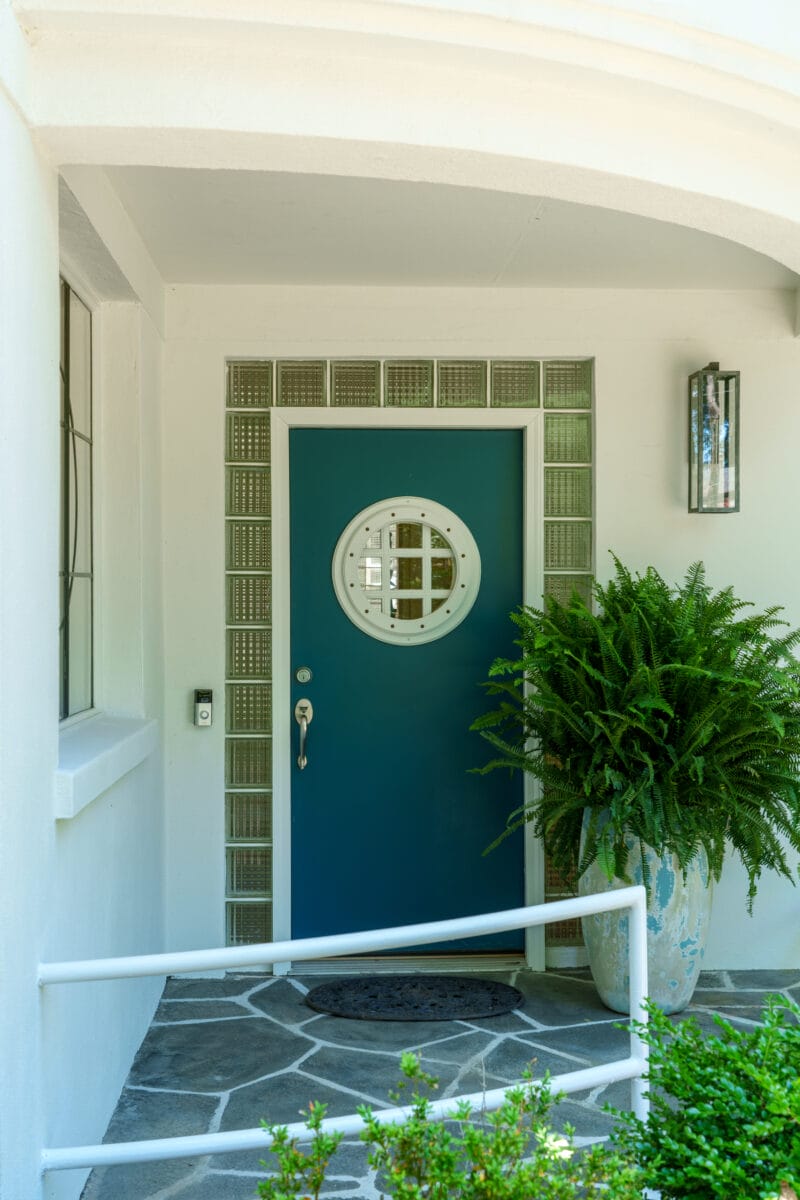
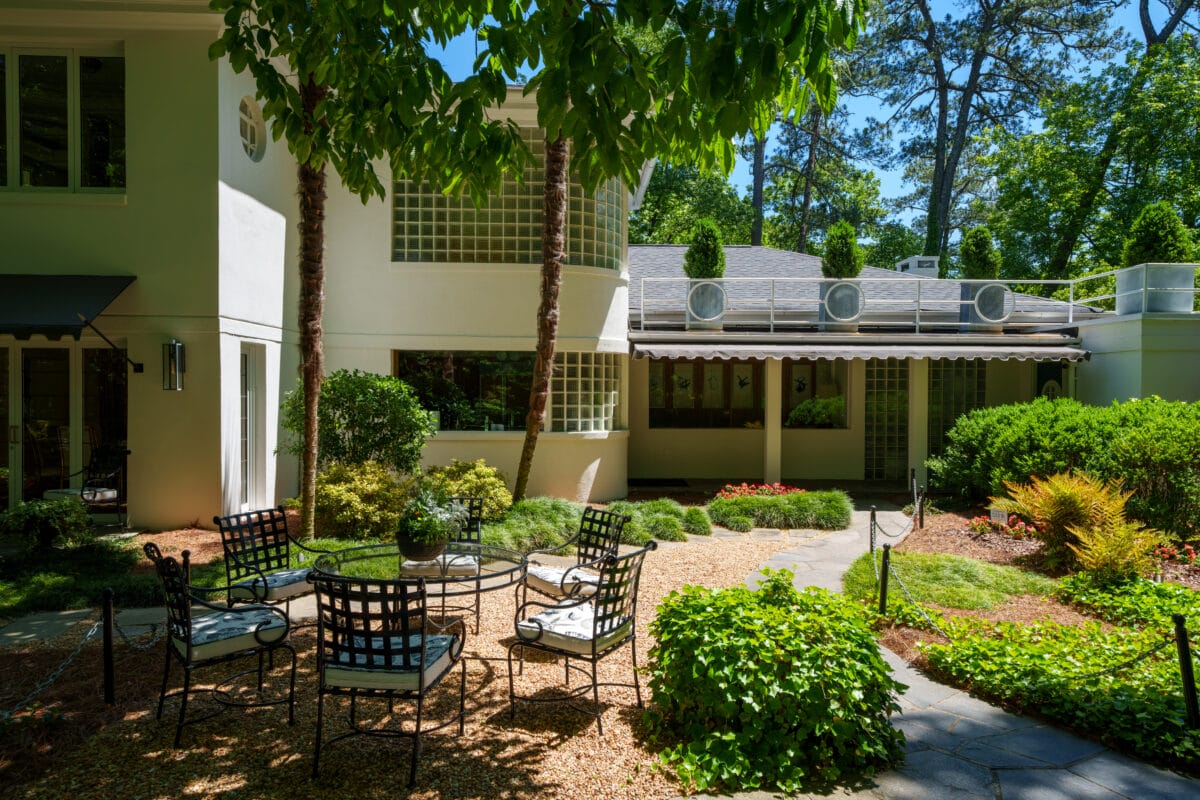
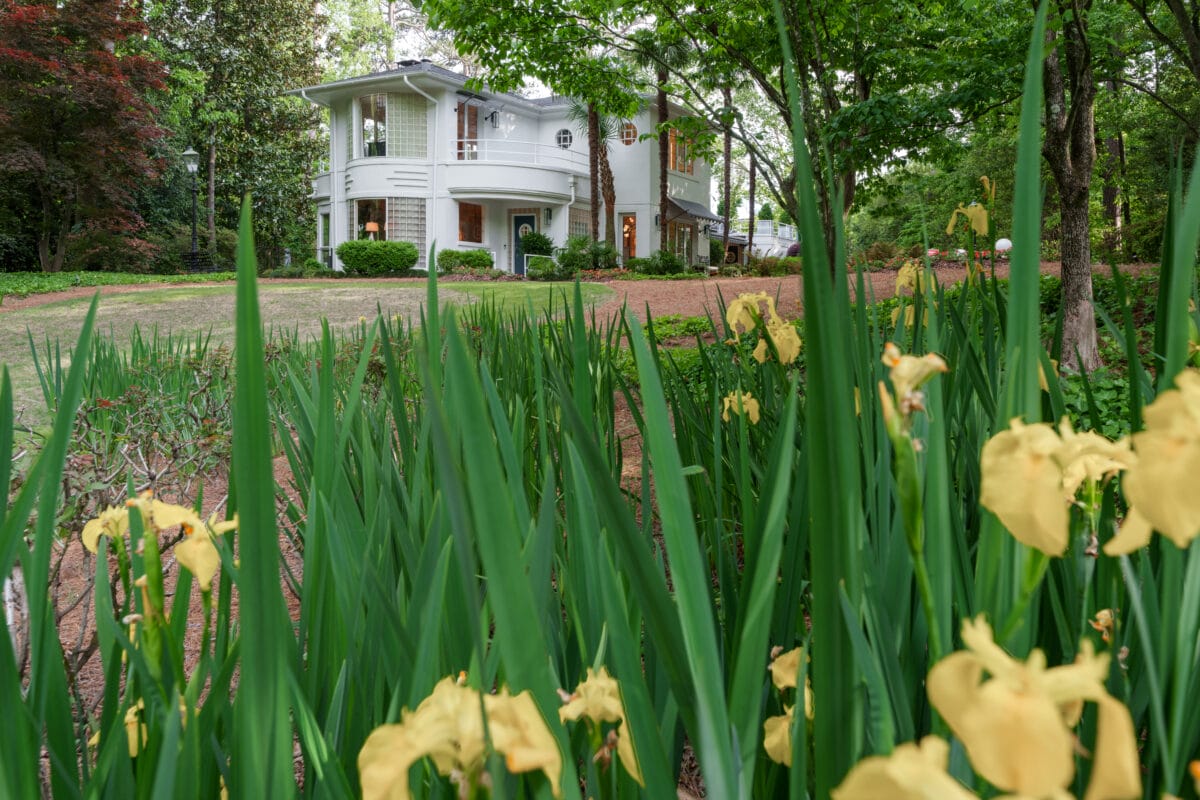

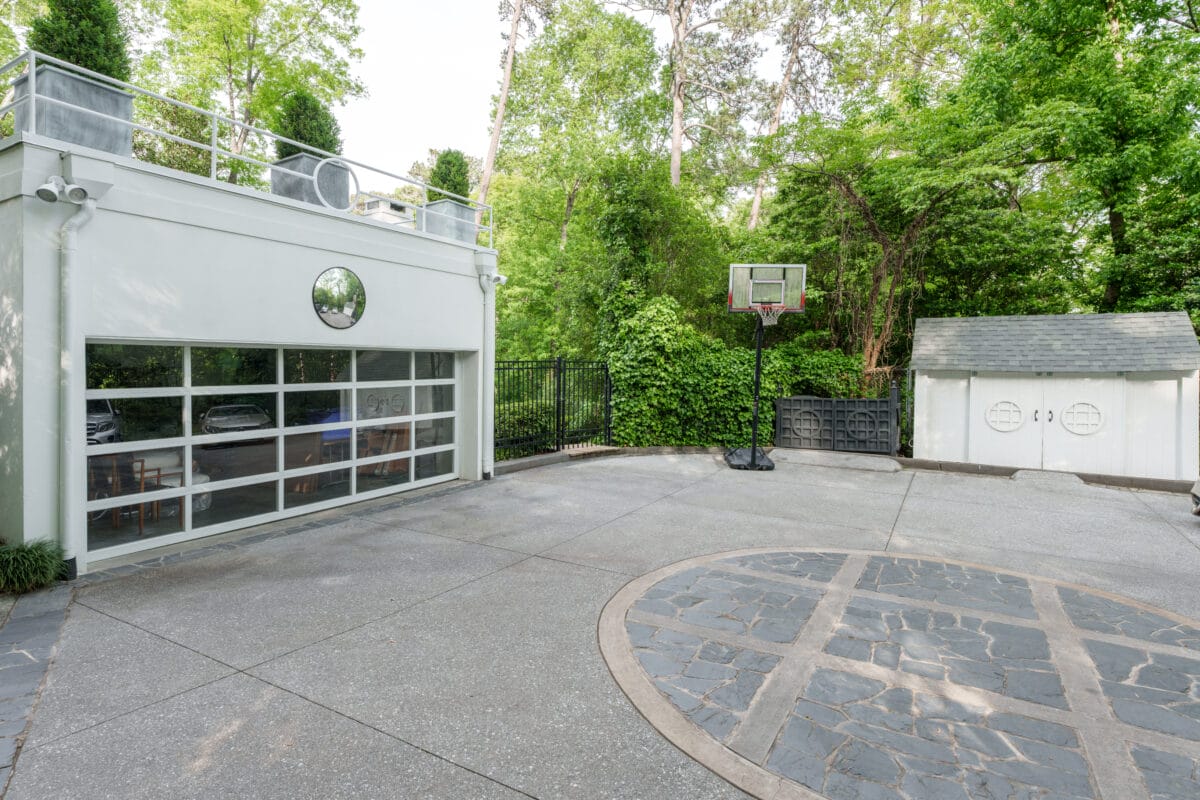
You will be enchanted from the moment you enter the front door. From the foyer, enter the vast living room with wood-burning fireplace and original parquet hardwoods from the early 1930’s. There is an opening on either side of the fireplace onto a light-filled sunroom with hardwoods that serves as a great office, second dining room, or cozy, quiet place to read and relax while overlooking the infinity pool.
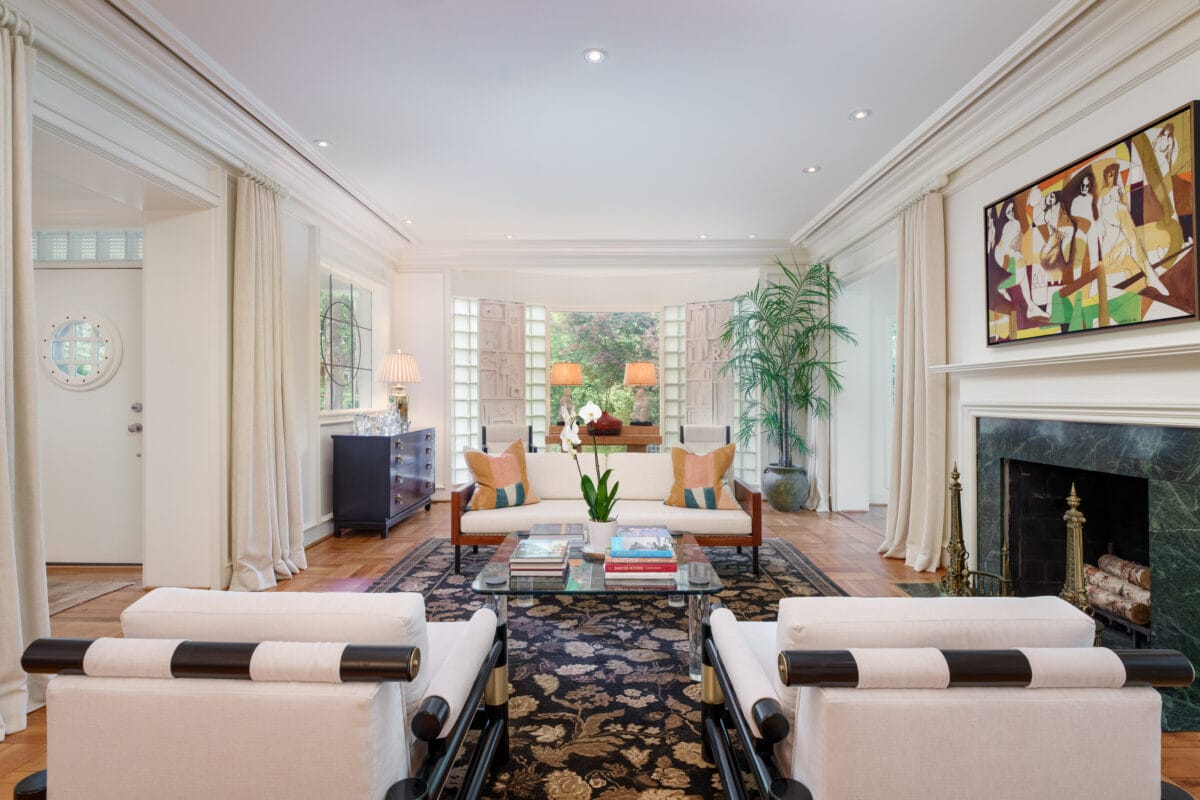
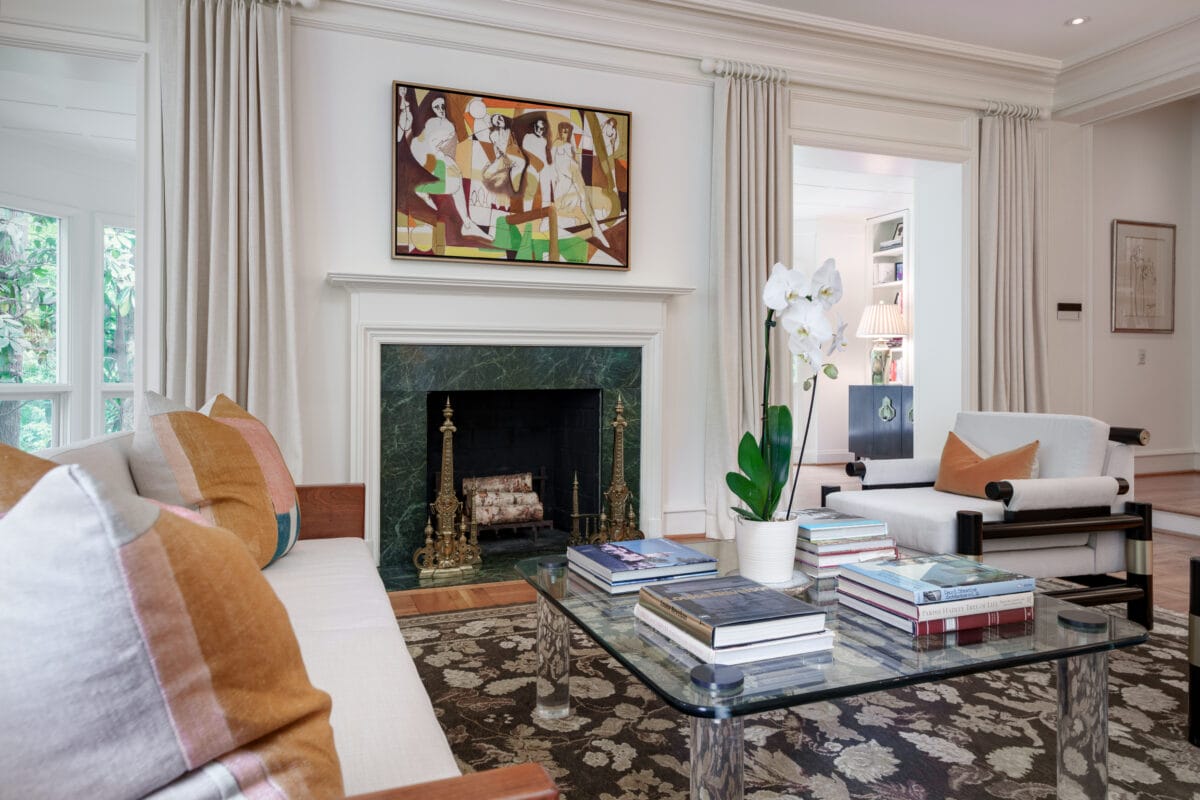
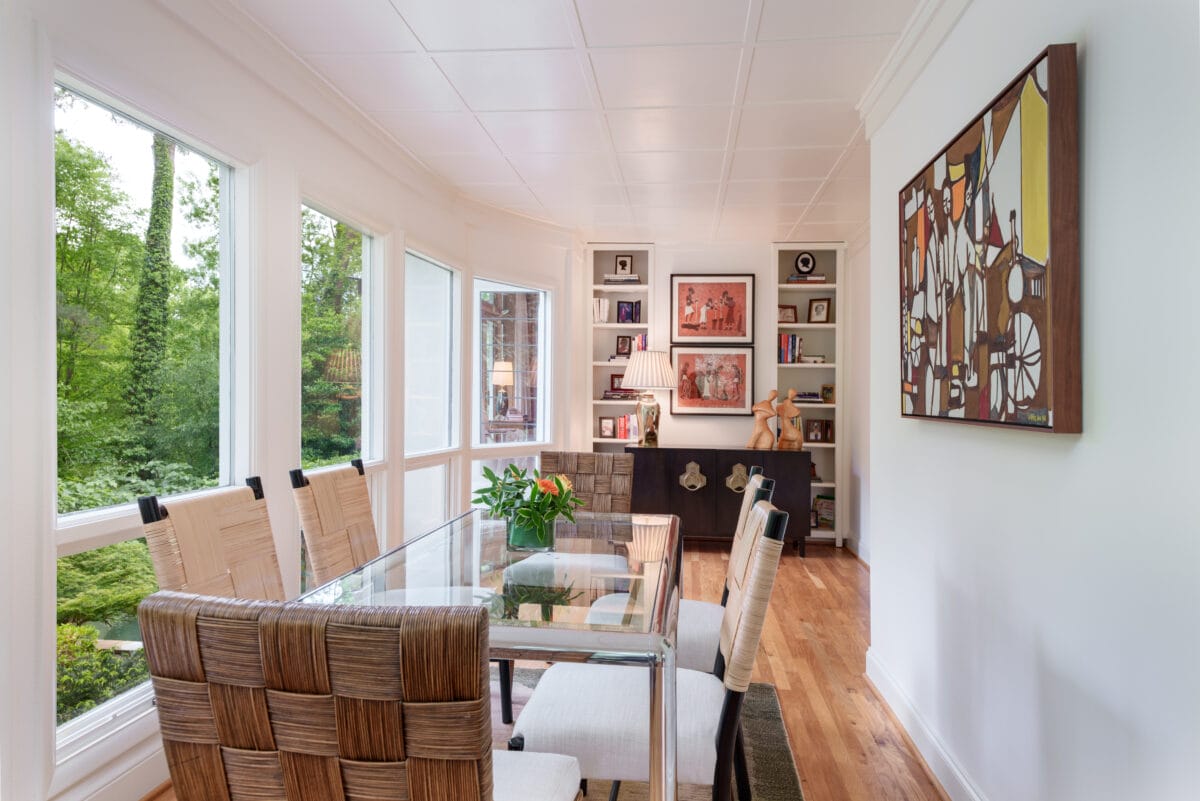
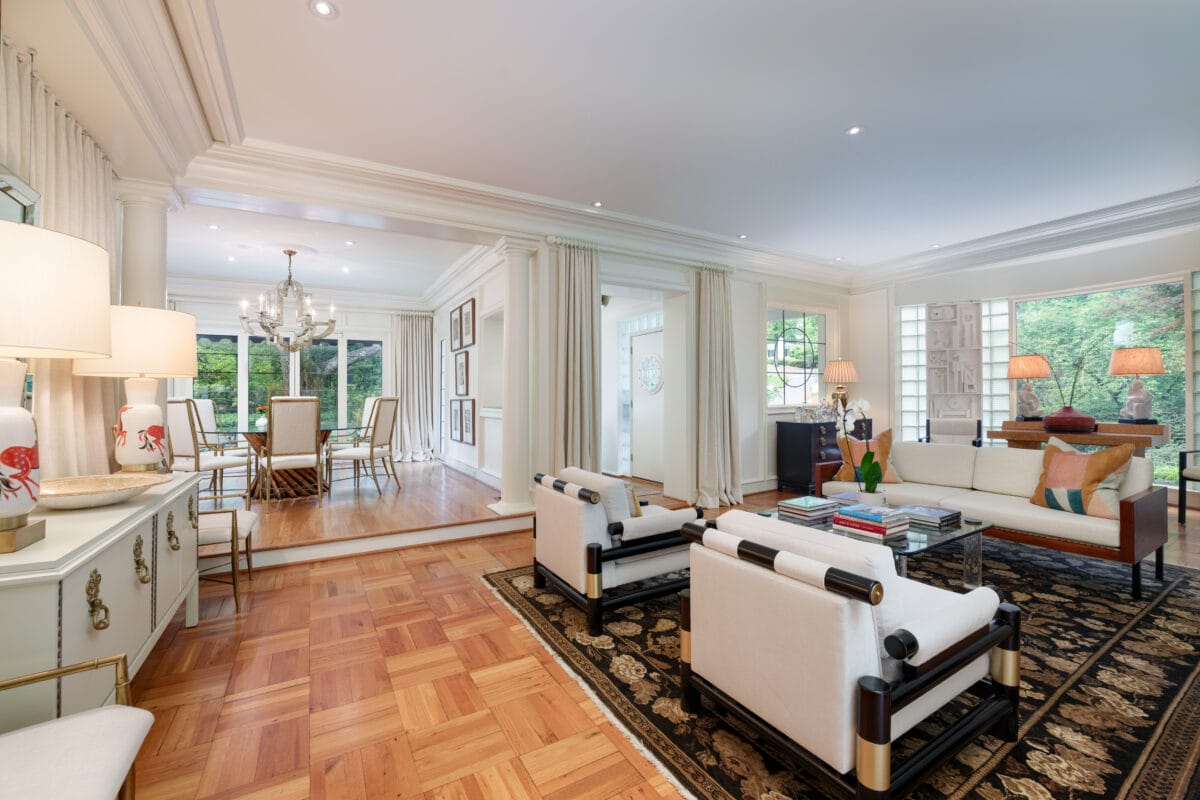
Step into the gorgeous dining room with a wall of glass and French doors opening to the beautiful yard. The kitchen with its stunning book-matched curly Maple custom cabinetry and sleek black countertops is every chef’s dream with top-of-the-line appliances and storage galore. This leads you into a 2nd office with a wall of windows meeting 2 built in desks.

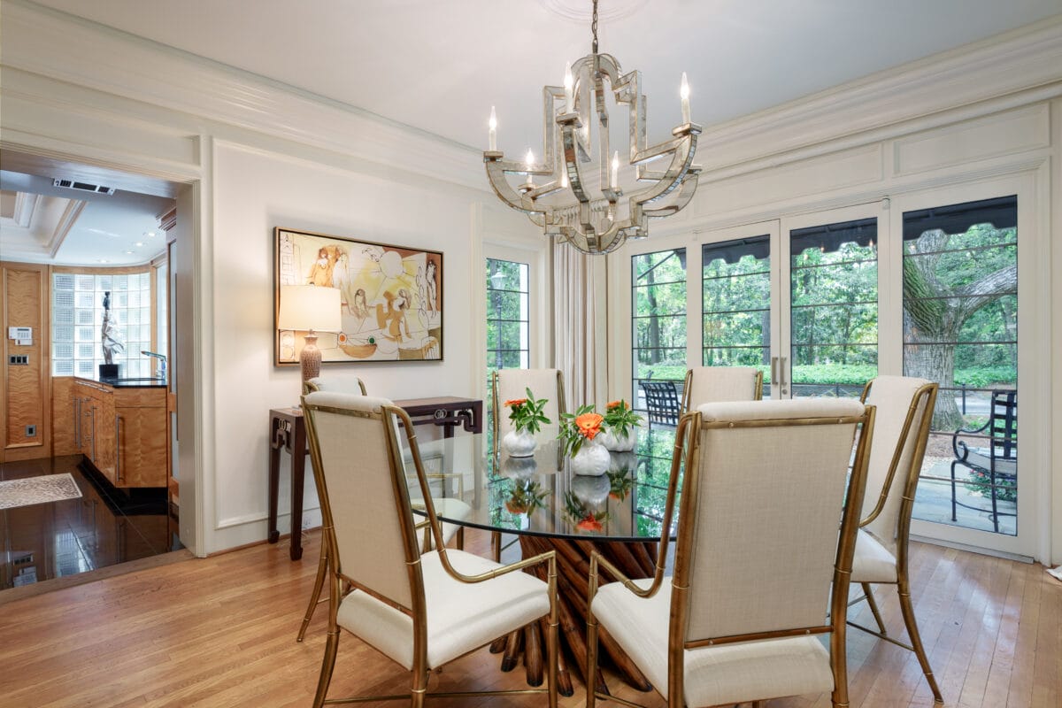
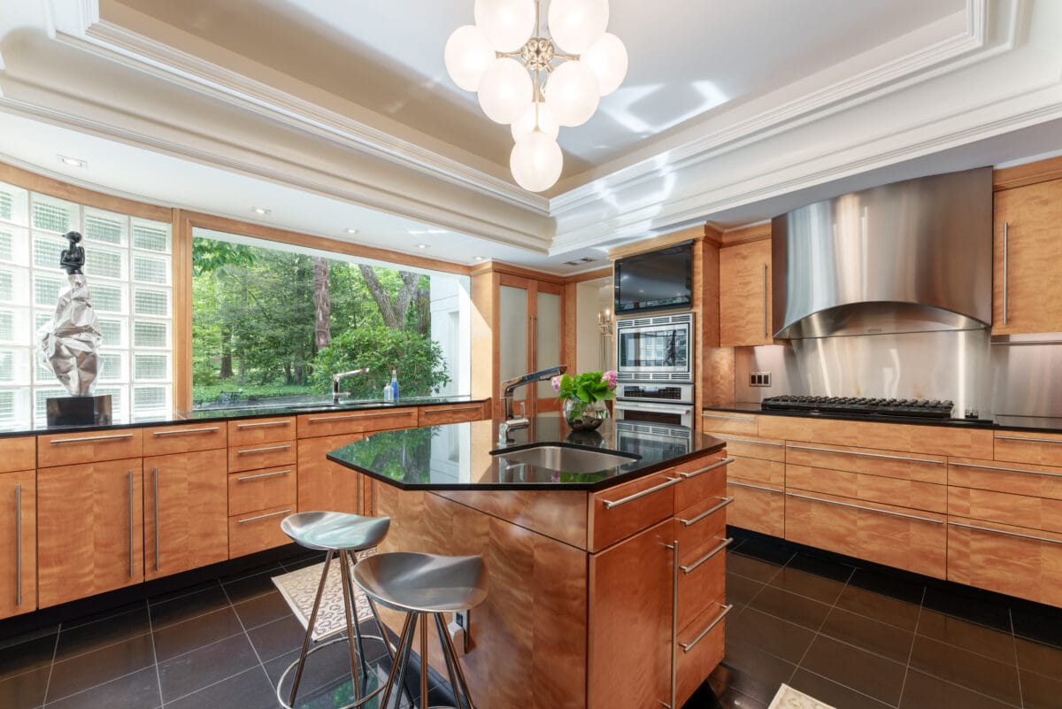
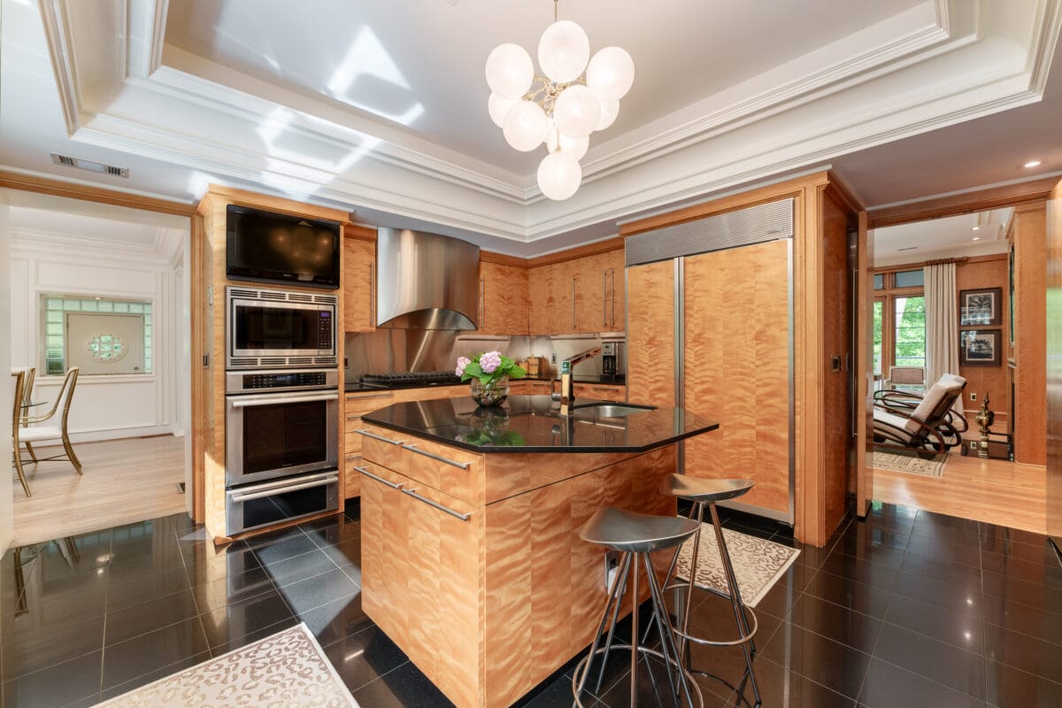
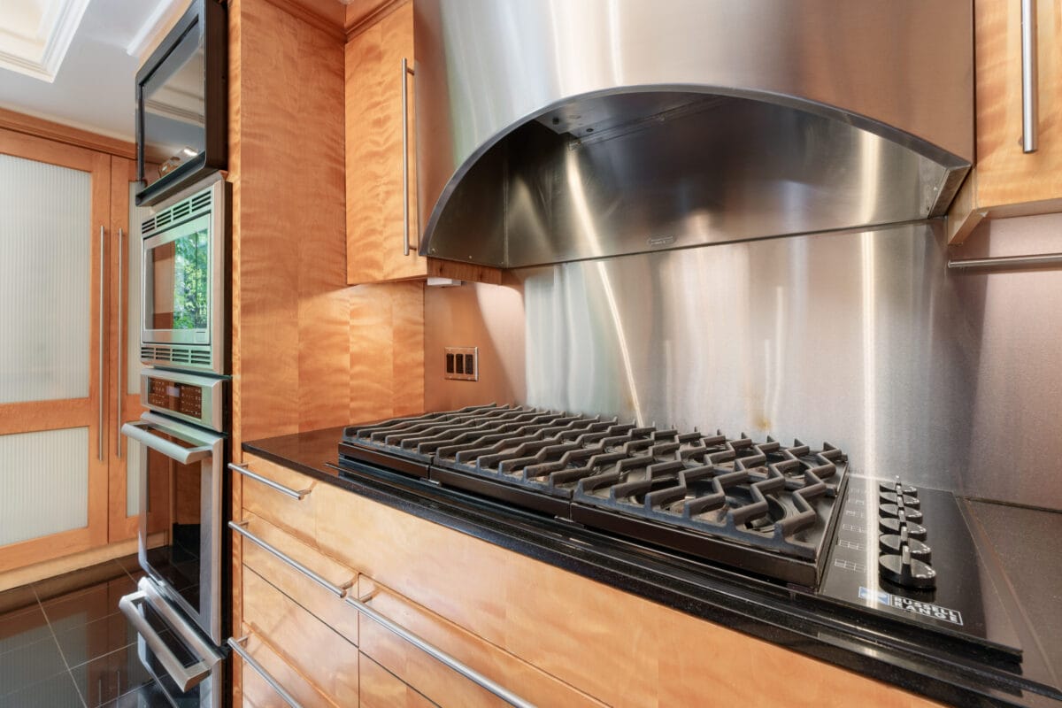
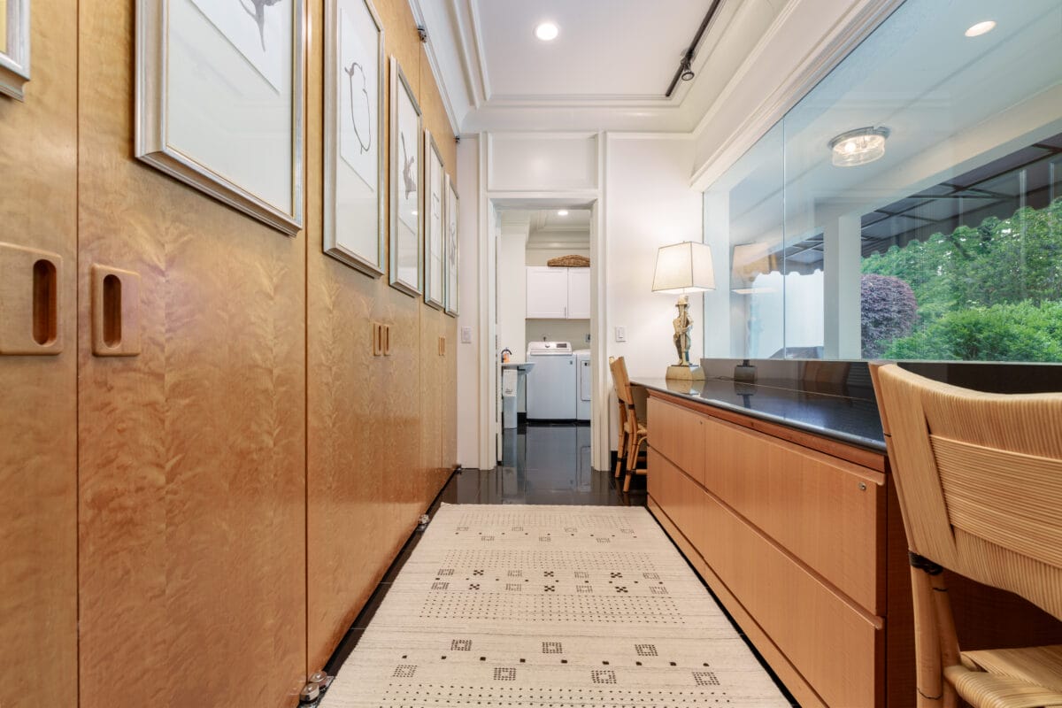
The cozy fire-side family room with its wall of glass/French doors is also surrounded with beautiful, warm built-ins for books and art. Even the oversized powder room has French doors with beautiful wooded views. The bedroom suite on this level features French doors with Juliette balcony and a gorgeous marble bath with separate soaking tub and shower with seamless glass enclosure.
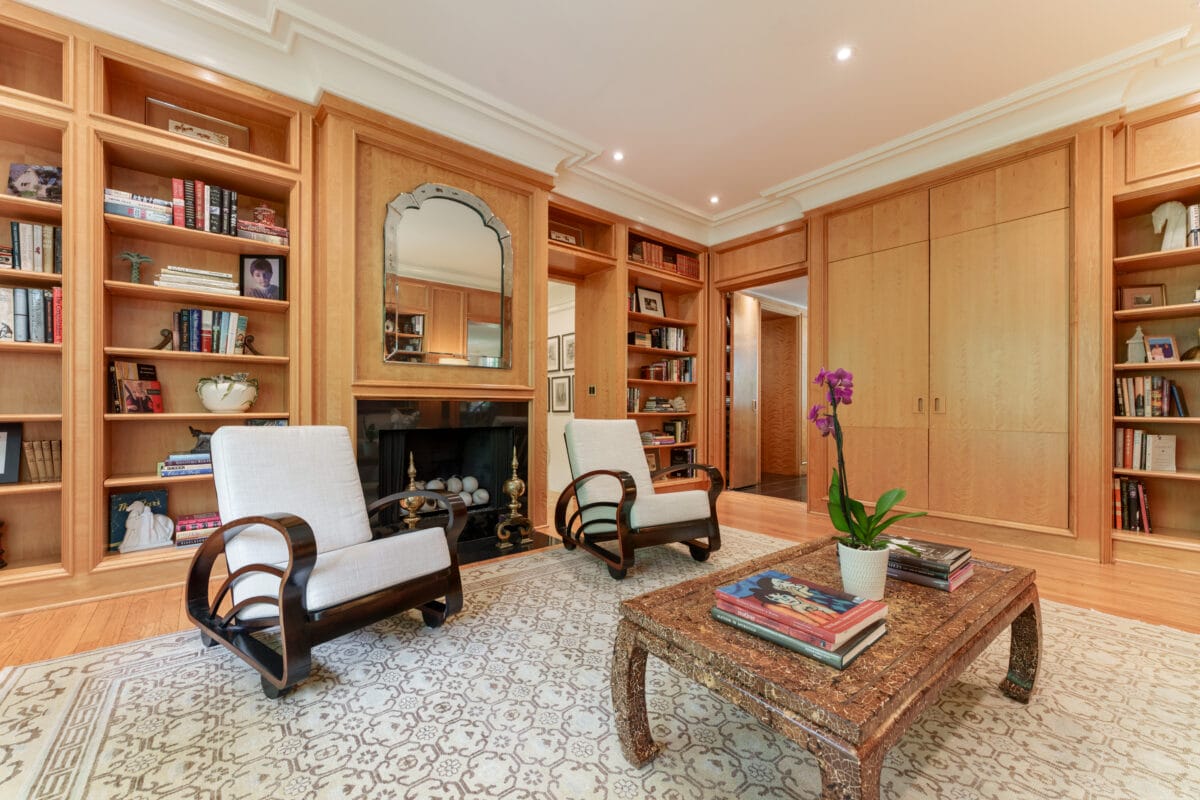
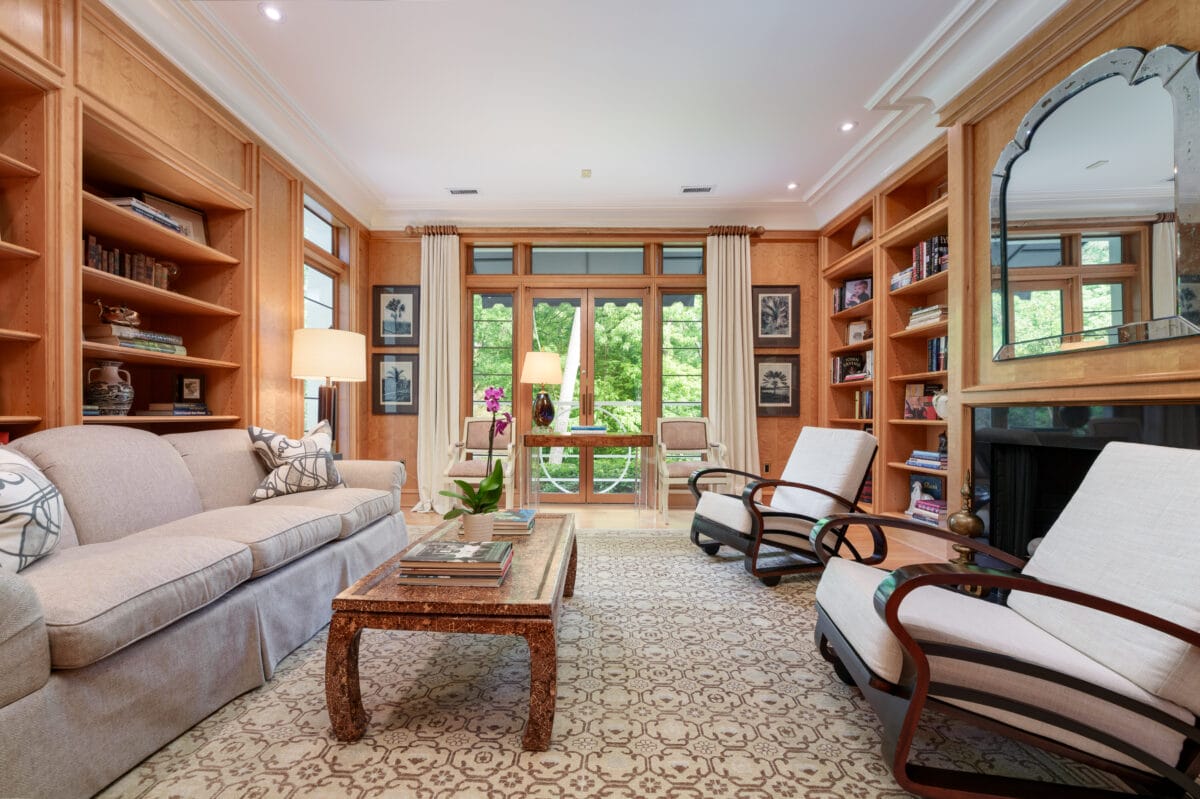


The upper floor consists entirely of the primary suite. The huge bedroom has three sets of French doors and 2 large balconies as well as a fireplace. The bath has a large Jacuzzi tub and separate shower as well as 2 separate vanities. 2 large walk-in closets with plenty of built-in storage completes this gracious suite.
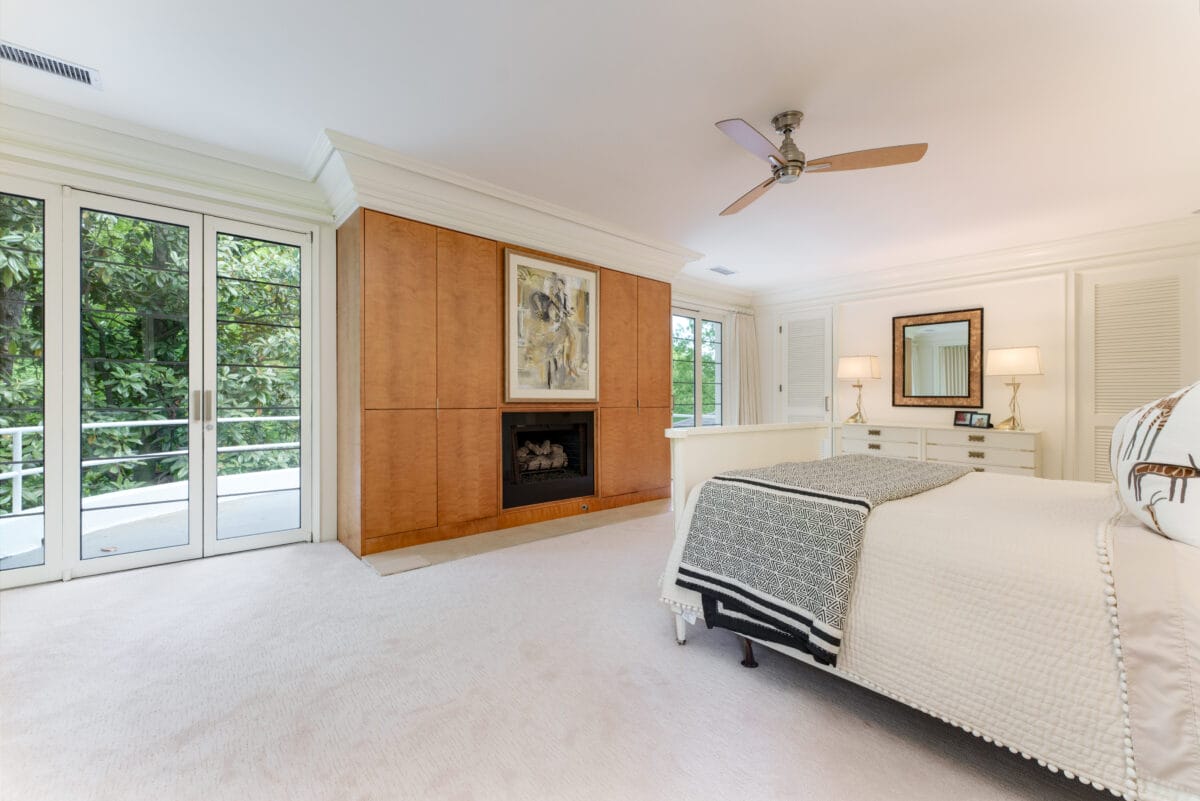
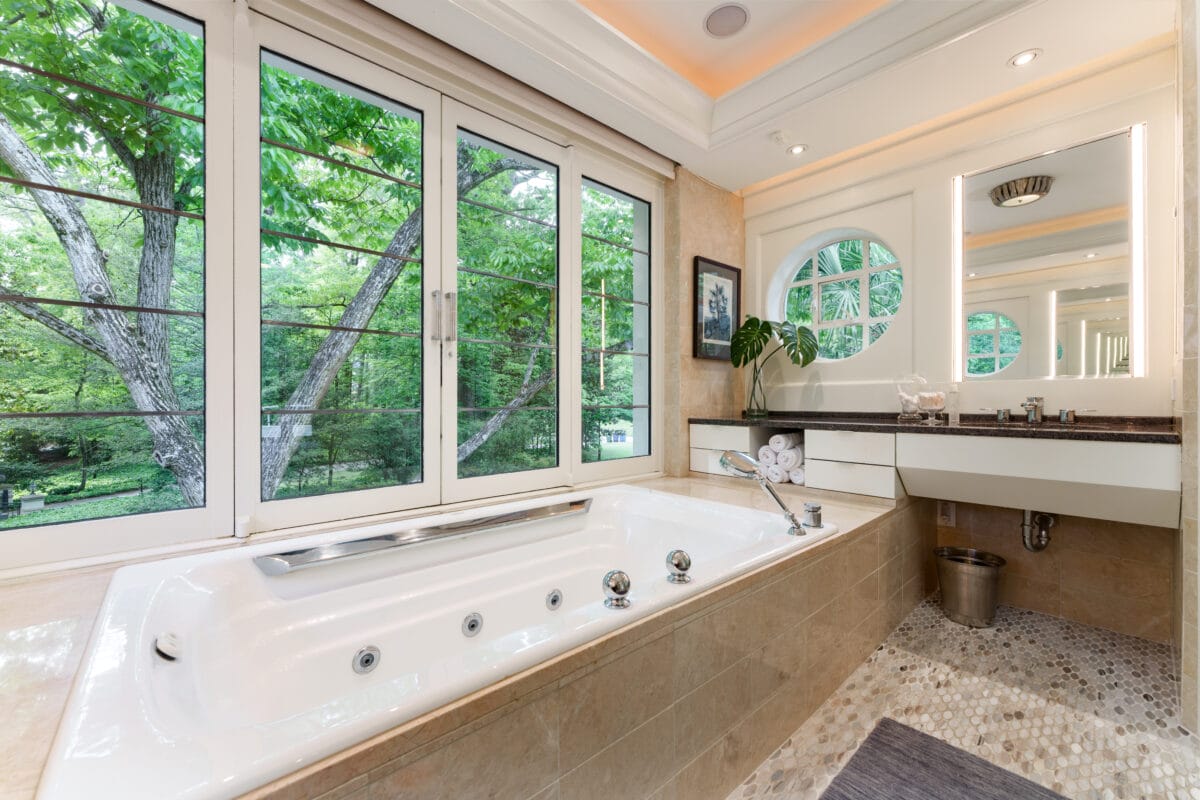
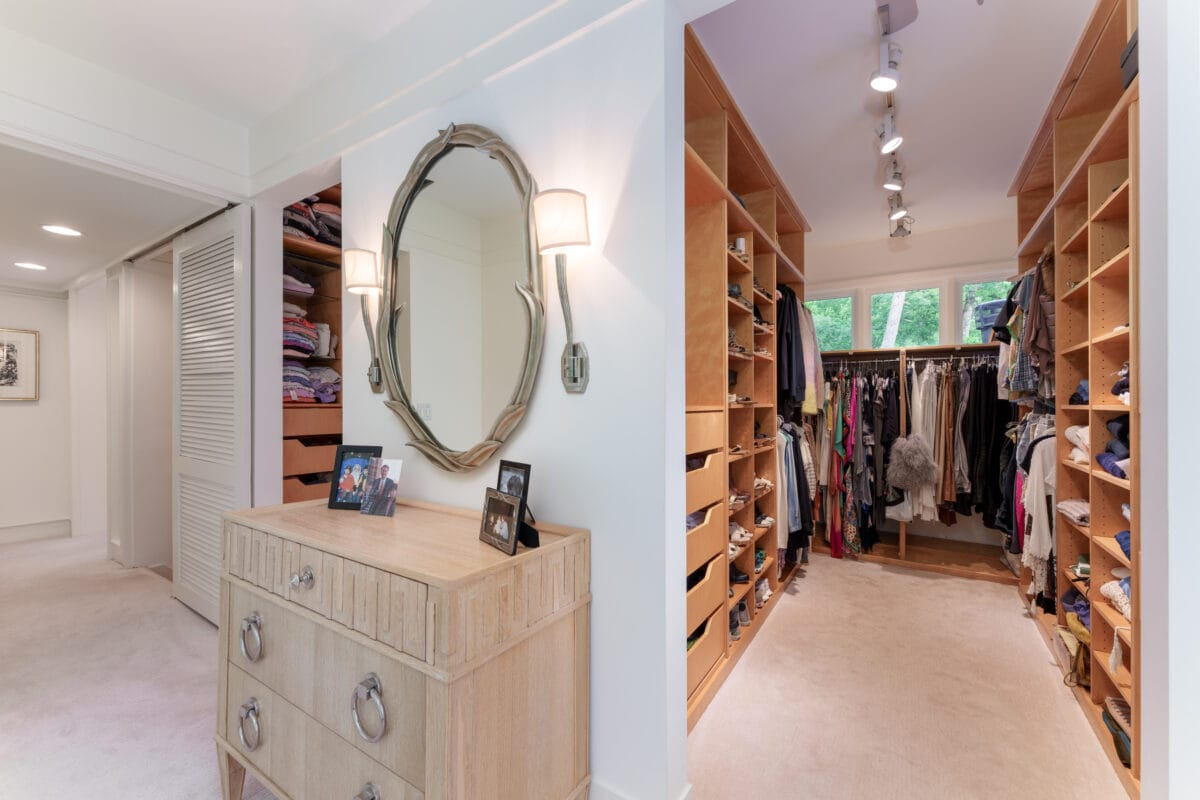

This entire true terrace level has breathtaking views of the infinity pool and gorgeous landscaping, blooming year-round and offering that private feel of the mountains.
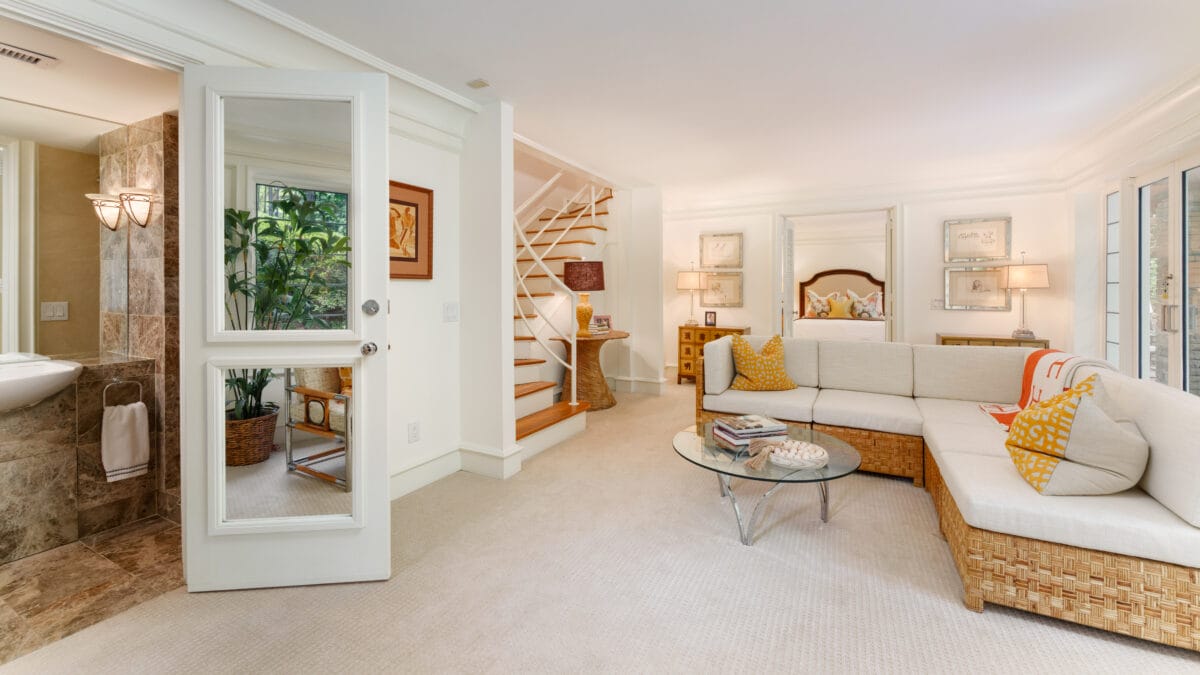
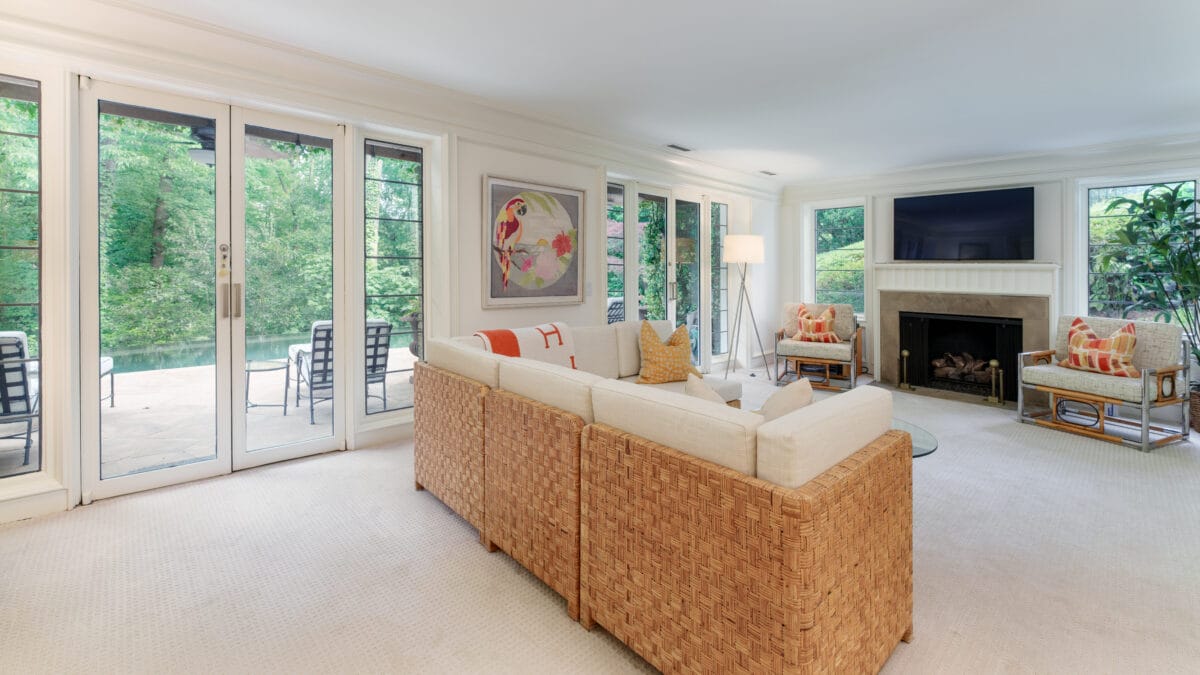

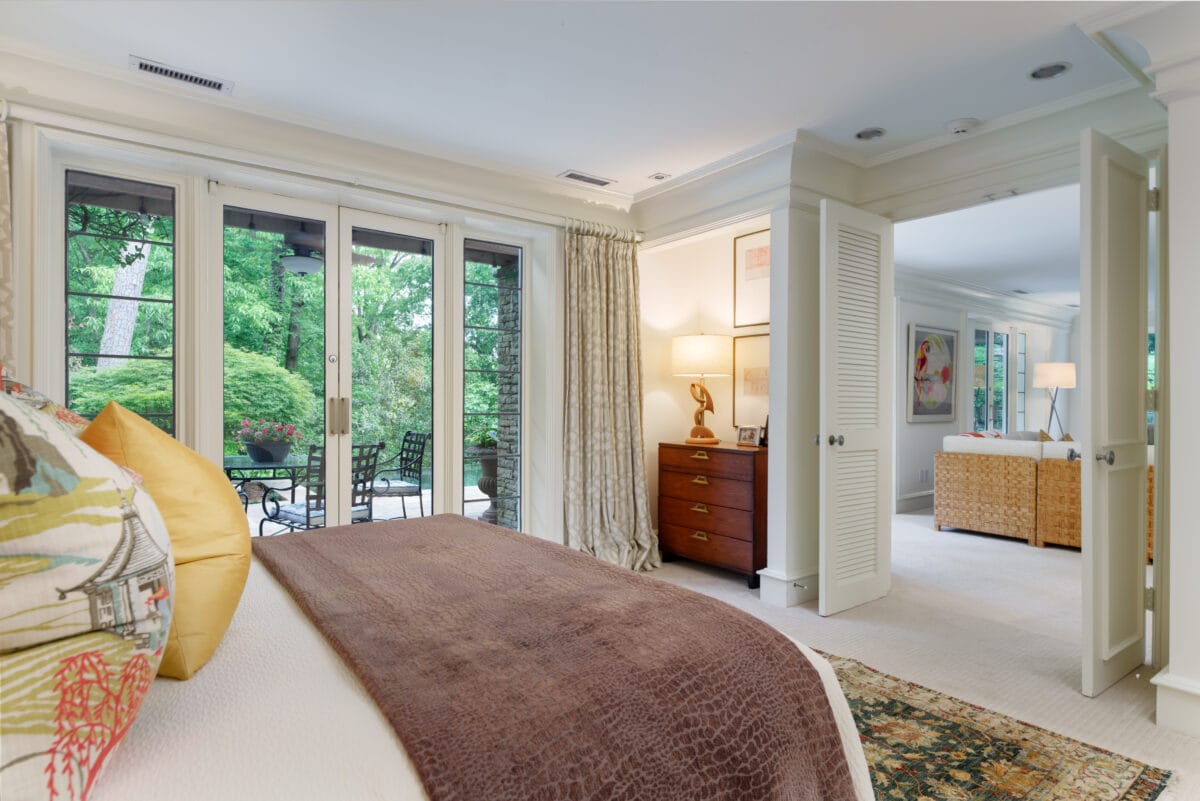
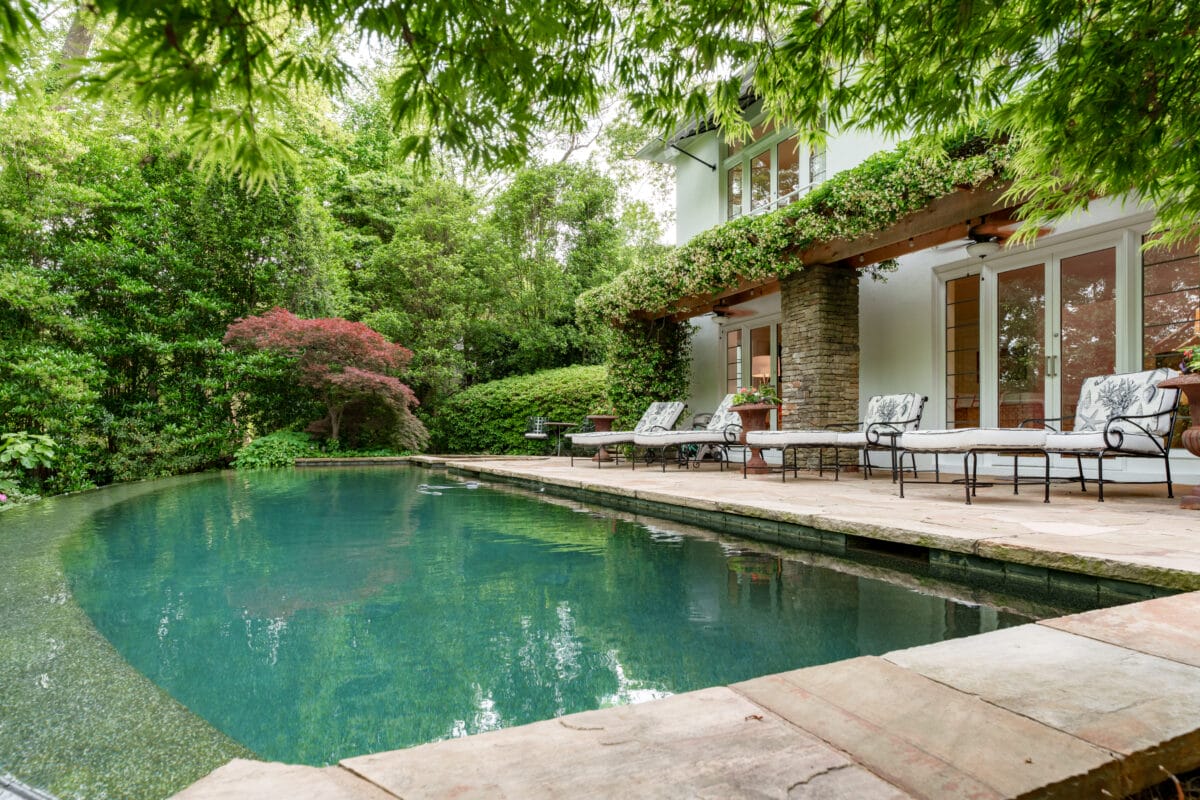
On this level, you will find a large bedroom with 2 walk-in closets, and of course, French doors with sidelights overlooking the pool. There is also a huge, light-filled living room and beautiful marble full bath. Finished the same as the rest of the home, no detail has been overlooked!
The Brandon neighborhood is a prime example of big-city conveniences and private suburban atmosphere Buckhead is known for. Walk to Memorial Park, Bobby Jones Golf Course/Bitsy Grant Tennis Center/Boone’s Restaurant, the BeltLine, or through the gorgeous surrounding neighborhoods. The neighborhood serves as a hub of activity, with privacy for residents living off the main streets.
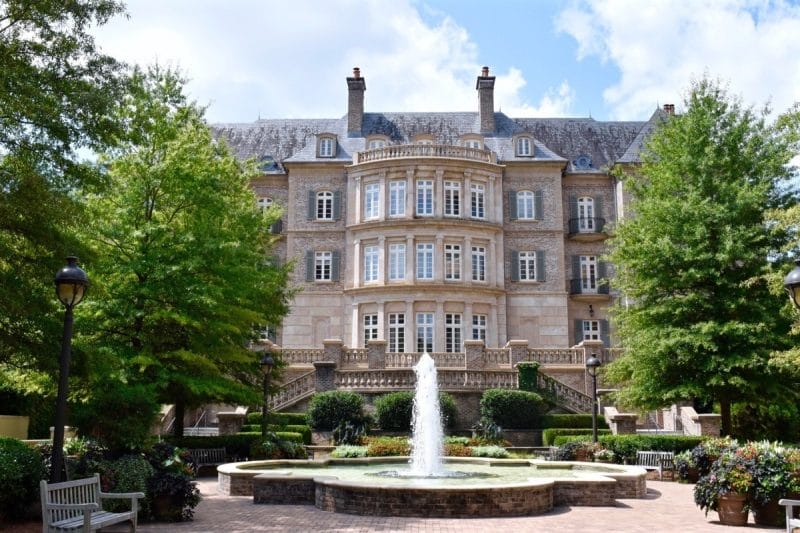
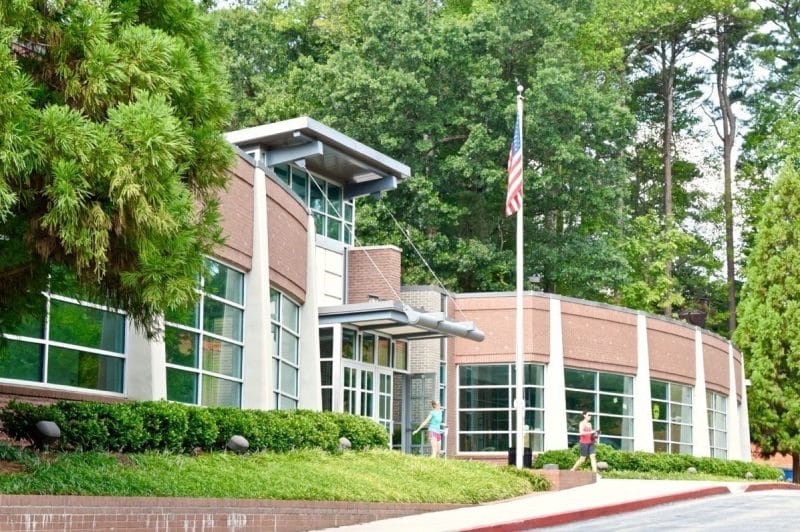
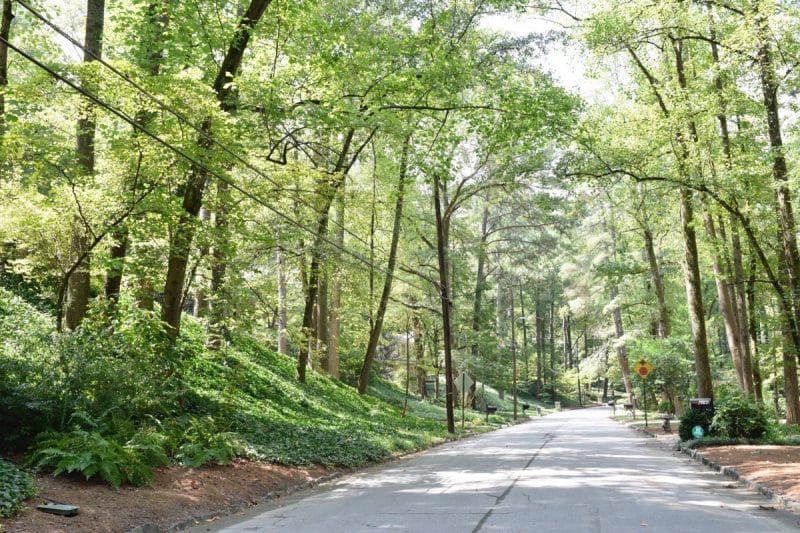
Classic Buckhead landmarks like the Arthur Blank Family Foundation, Atlanta Girls’ School, Junior League Atlanta, the popular Carl E. Sanders YMCA, and more occupy this neighborhood. In addition, a variety of churches, which include Trinity Presbyterian, St. Anne’s Episcopal and St. Luke’s Lutheran Church, make steeples abundant. In addition to top-ranked public schools, there are many private school options in and near the Brandon neighborhood.
The home at 1035 Peachtree Battle Avenue has recently been transformed with a to-the-studs renovation designed and overseen by the designers at Studio Entourage. Behind the classic brick facade is a new home with fantastic style designed around a very efficient floorplan. A large front yard sets the home back from Peachtree Battle Avenue, and provides room for the new round-about driveway and an auxiliary parking pad. Sidewalks lead from here directly to Memorial park! The main parking is found behind the home, protected by an automatic gate.

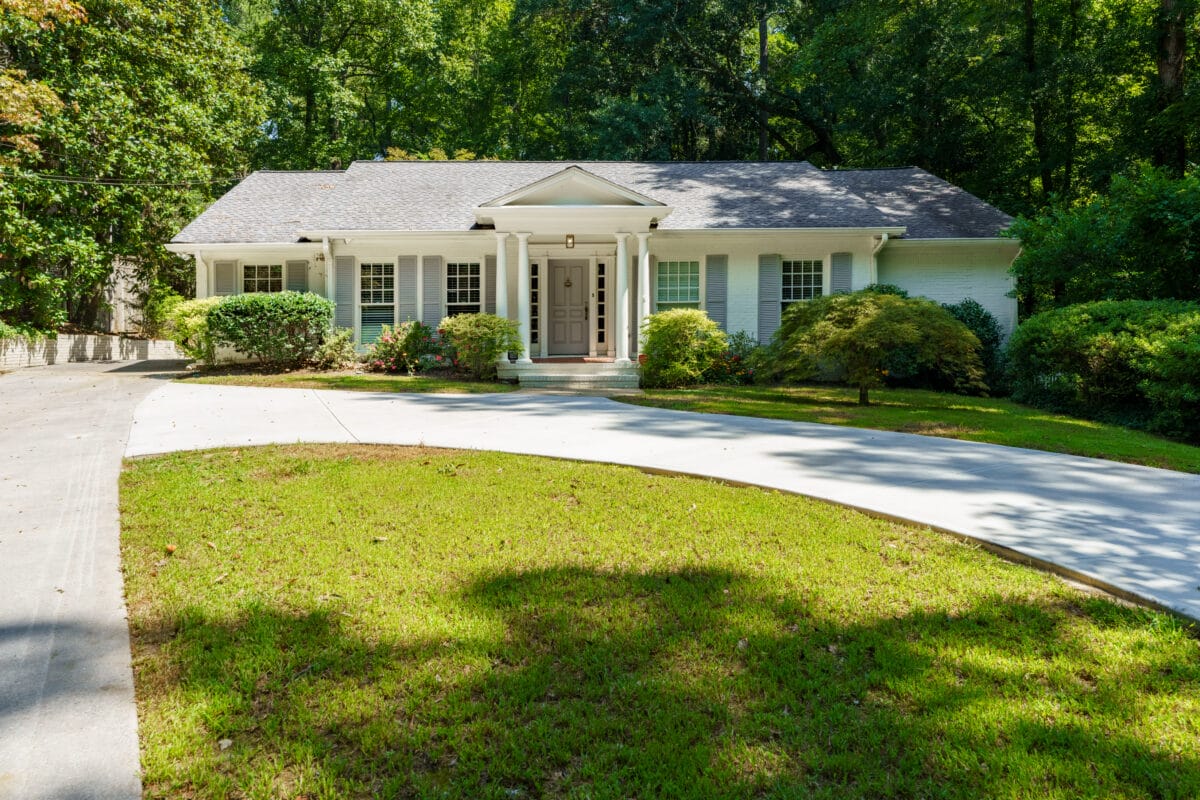
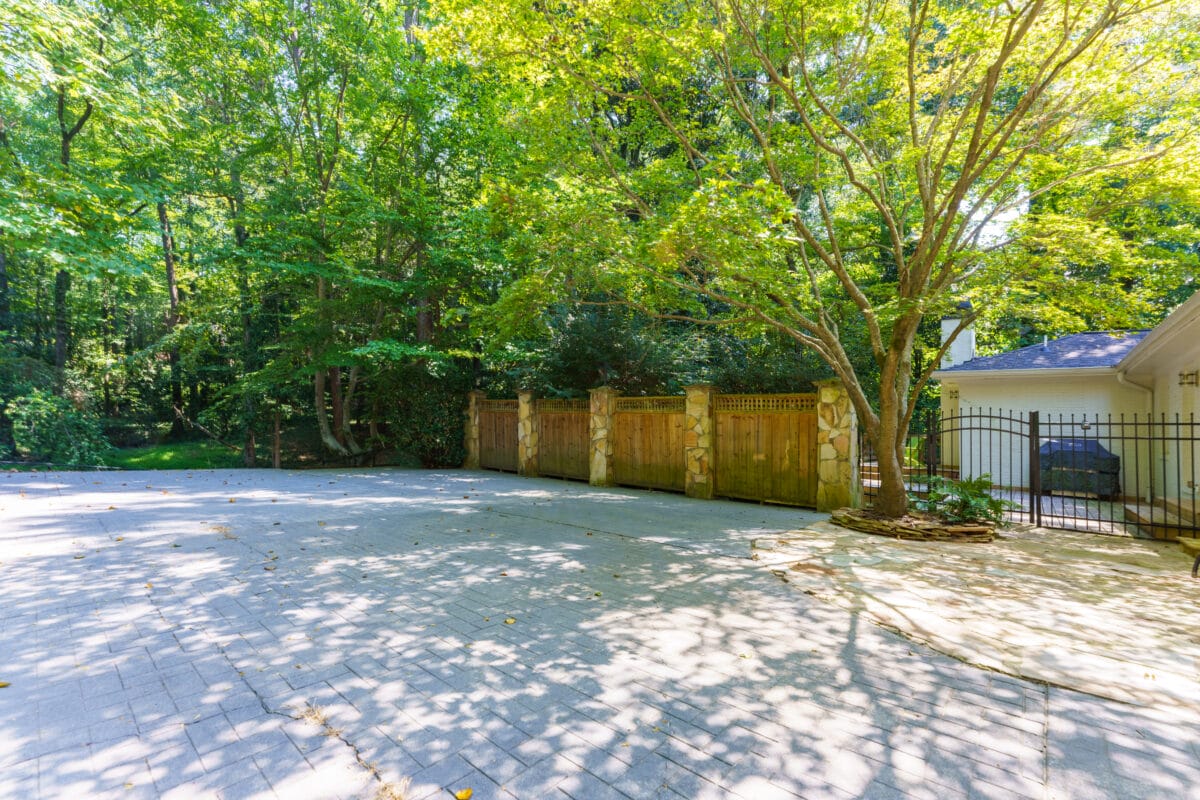
Speaking of the backyard- the large 1+-acre backyard includes a flat yard, and a wooded area beyond. Directly behind the home you will find plenty of room to enjoy the great outdoors comfortably. The expansive wooden deck has three levels with room for grilling on the hard-piped gas grill, a large dining and sitting area, and a third smaller seating area.
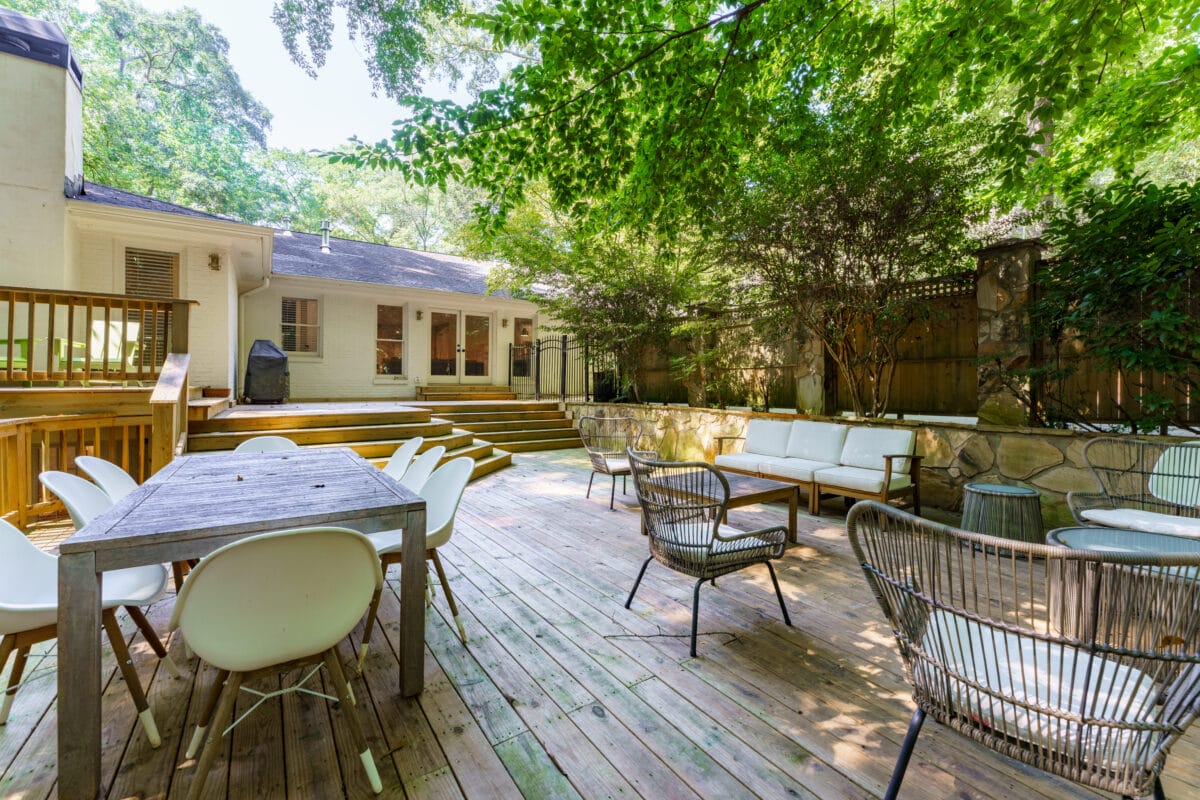
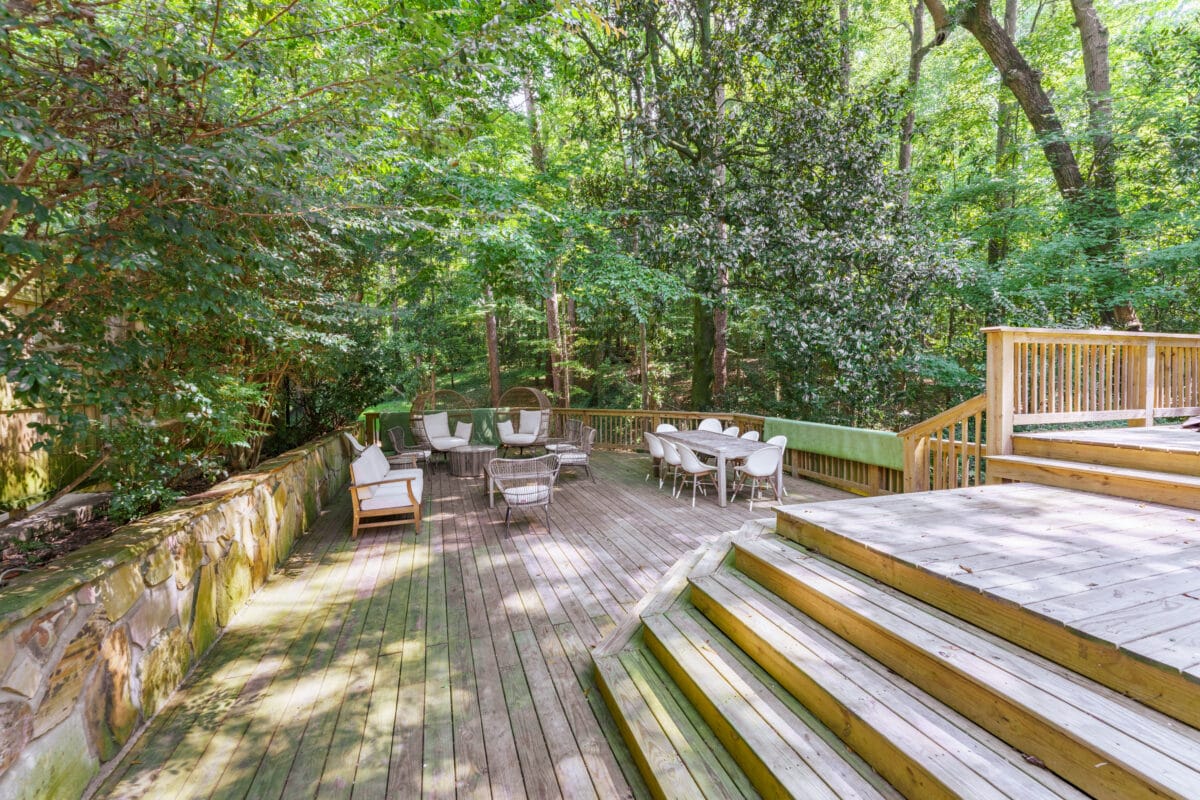
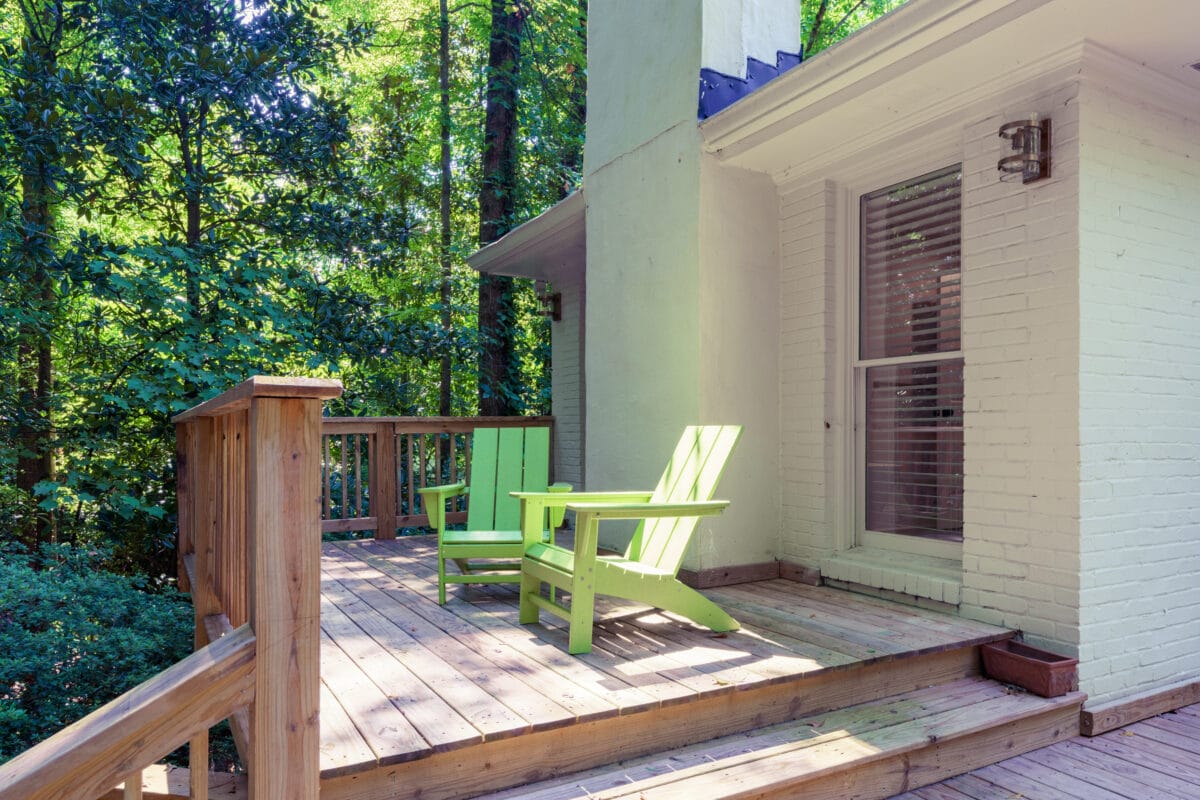
It is immediately apparent when you walk through the front door that the interior of the home is brand new. The open layout of the main level allows unobstructed views from the foyer into the dining room, and straight through the family room to the backyard.
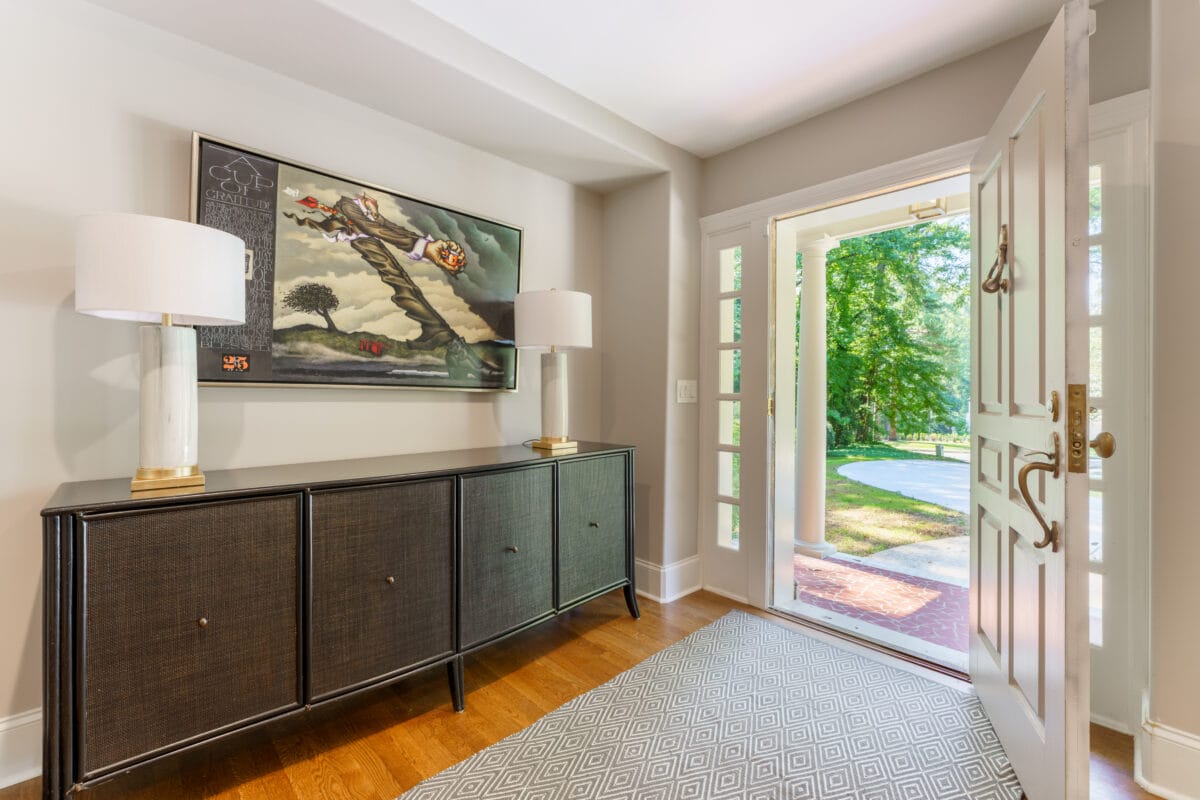
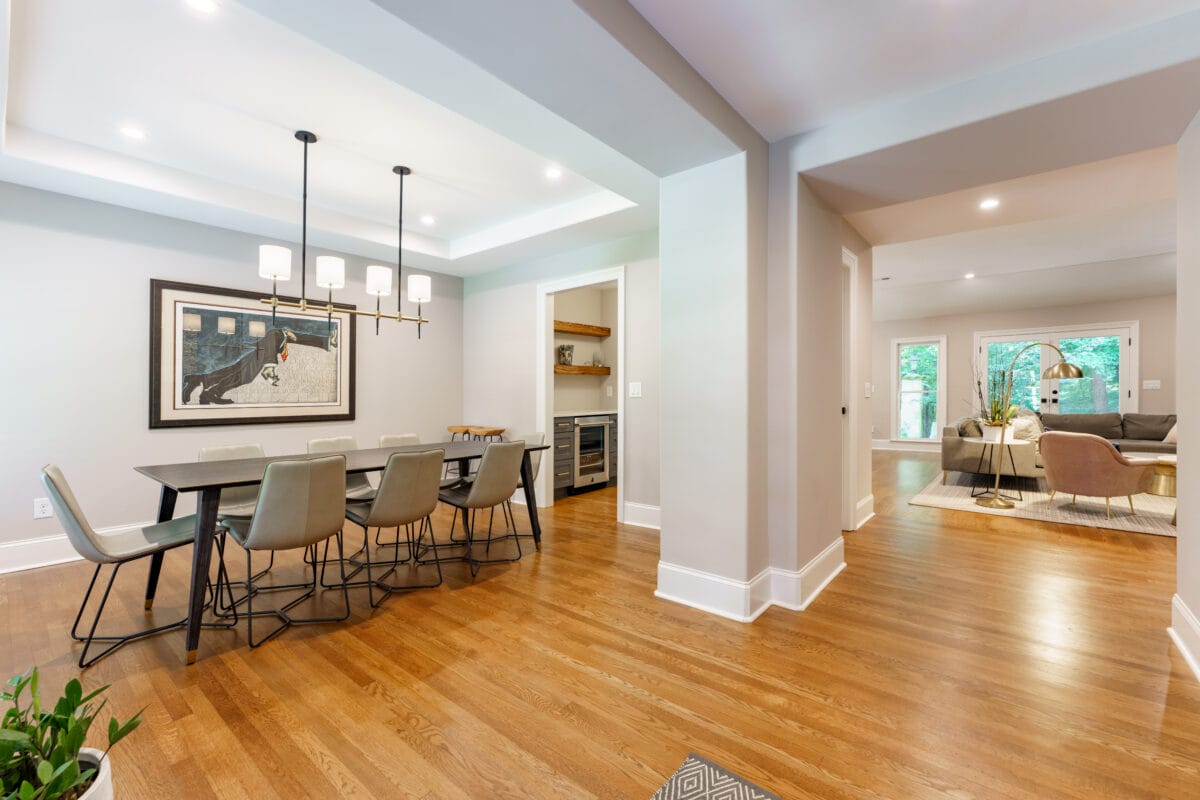
The dining room has room for a large dining table, and it is open to the foyer and the butler’s pantry with a wine fridge. You will pass the main floor powder room on the way to the open family room and kitchen. The family room features a stylish feature wall with a fireplace and built-in shelving, and great views of the deck and backyard through floor-to-ceiling windows and glass doors.
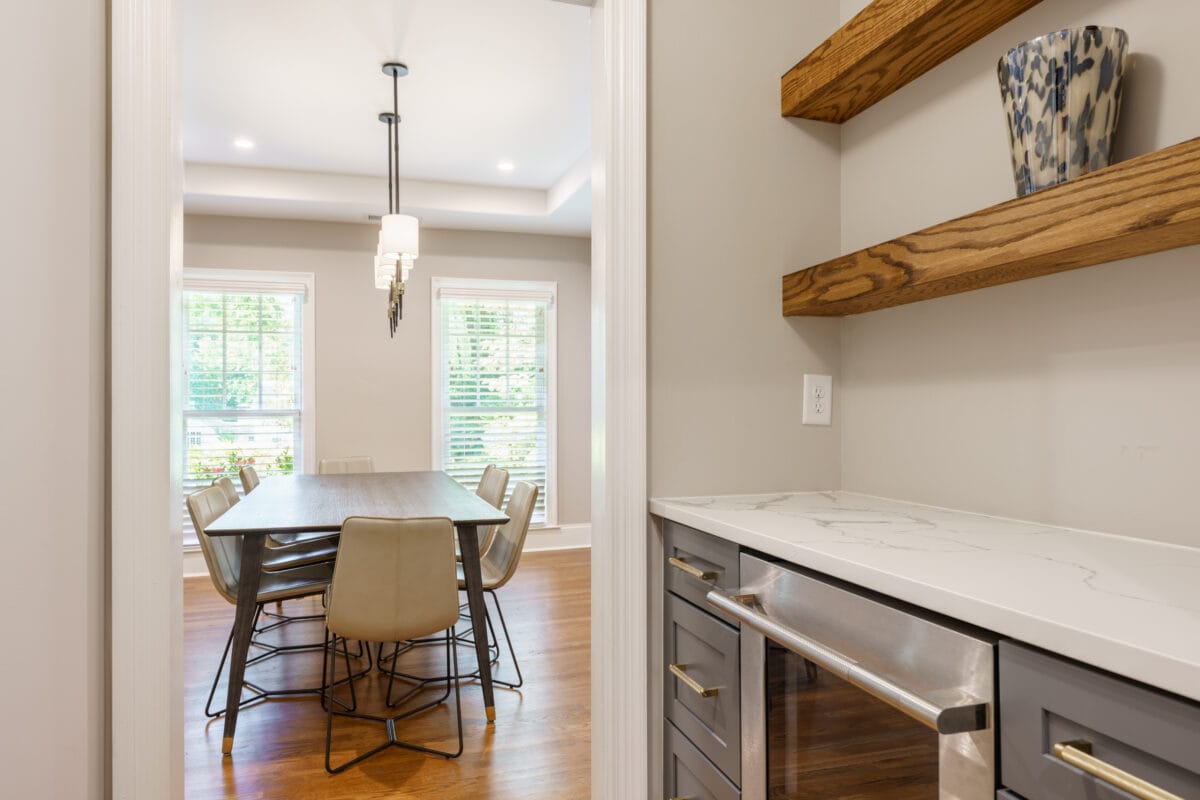
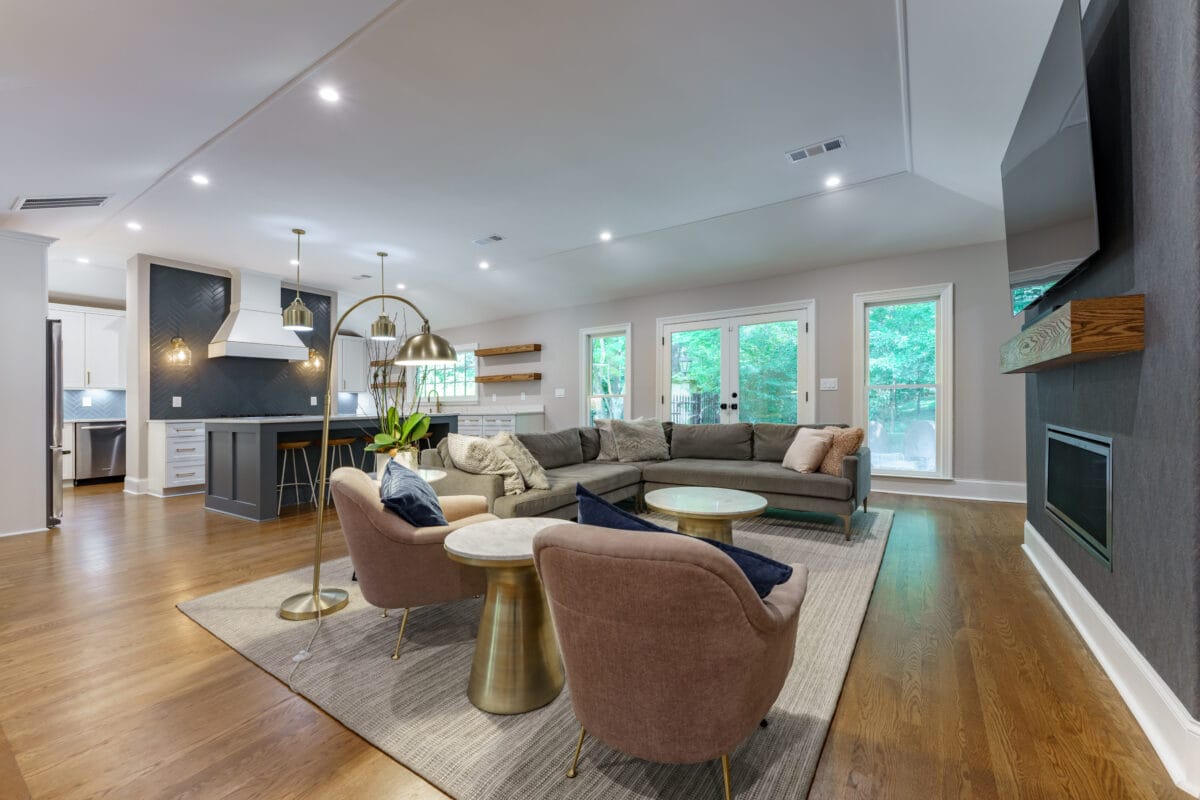
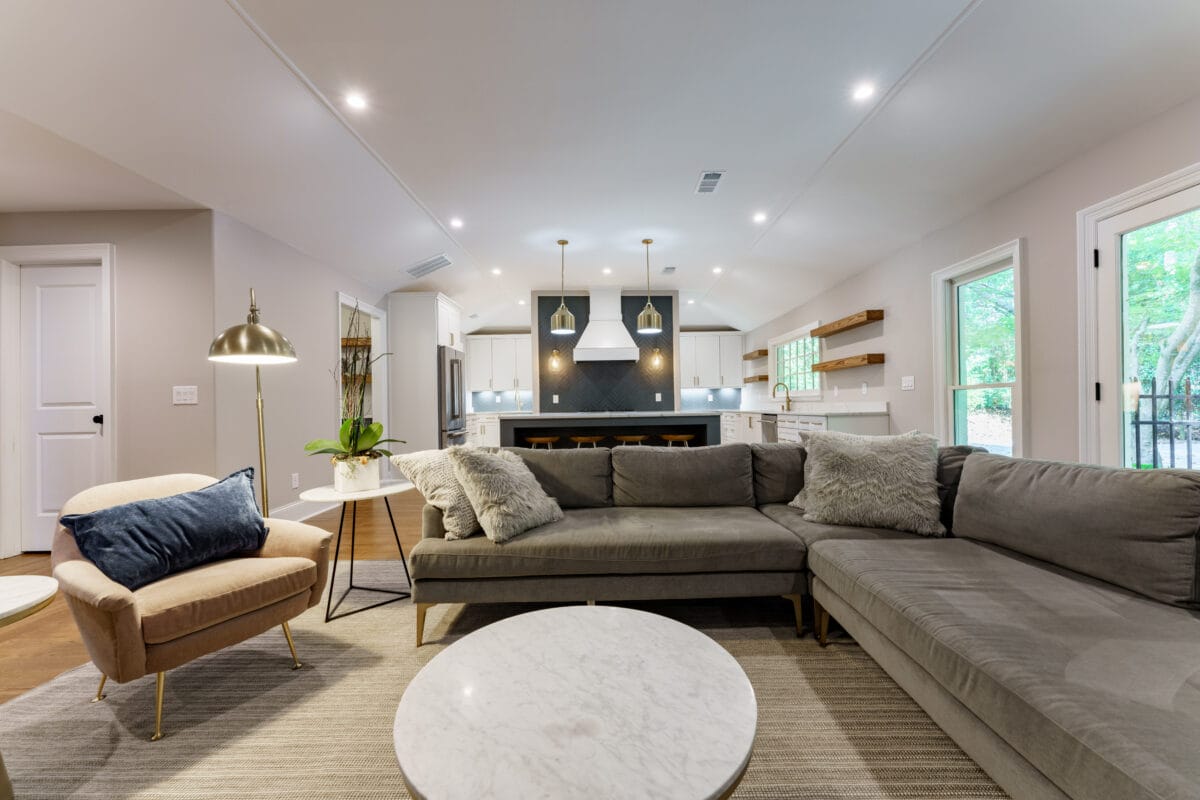
In the kitchen, two-tone cabinets and stone counter tops surround the large central island with counter seating. The unique layout provides room for a professional gas cook-top, double wall ovens, dual dish washers, a huge pantry area, and TWO refrigerators.
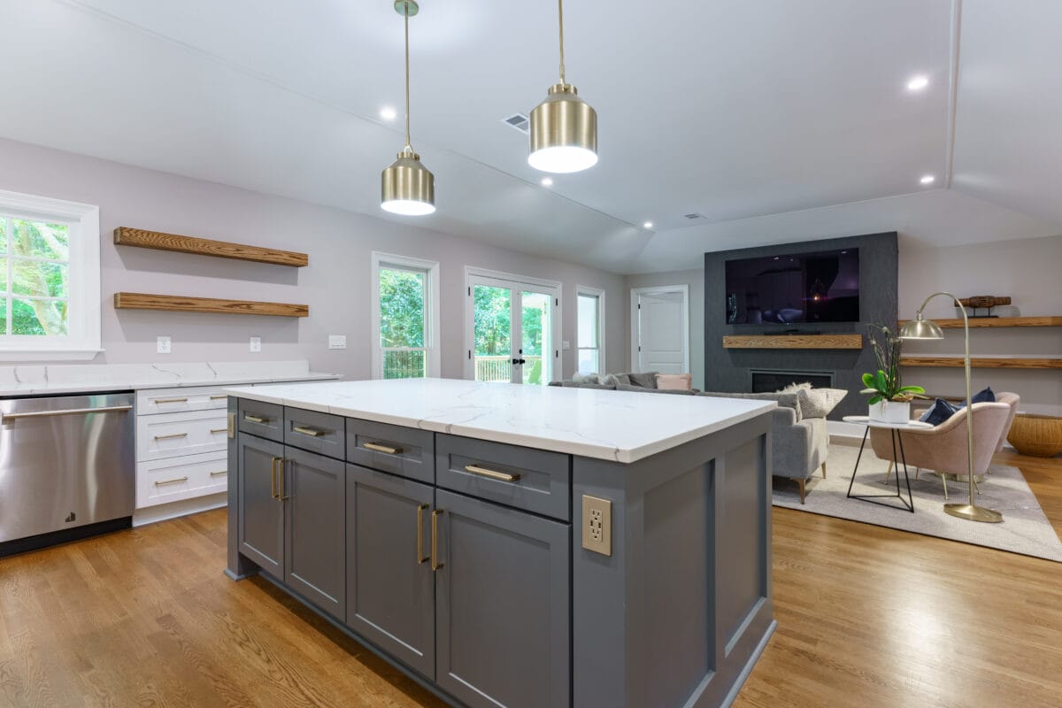
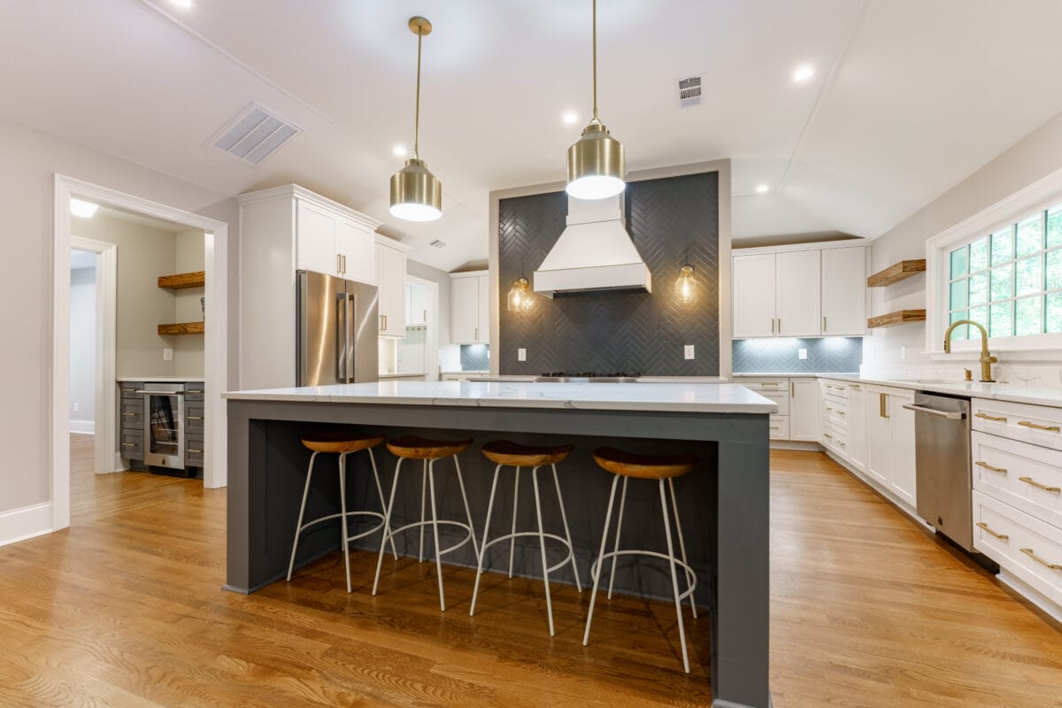

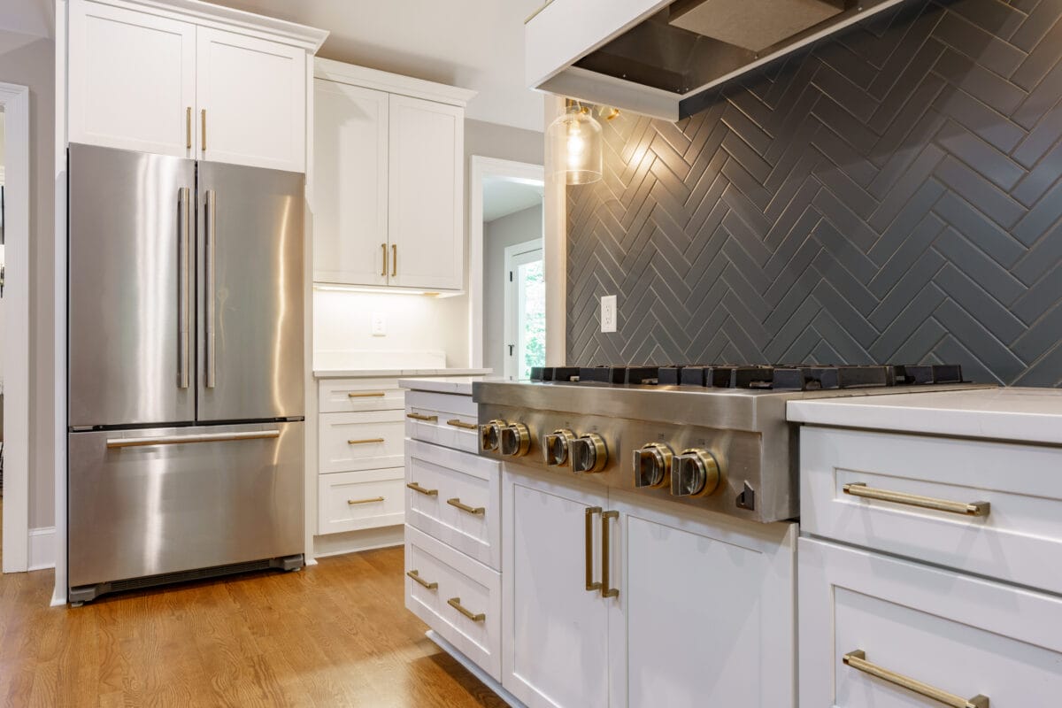
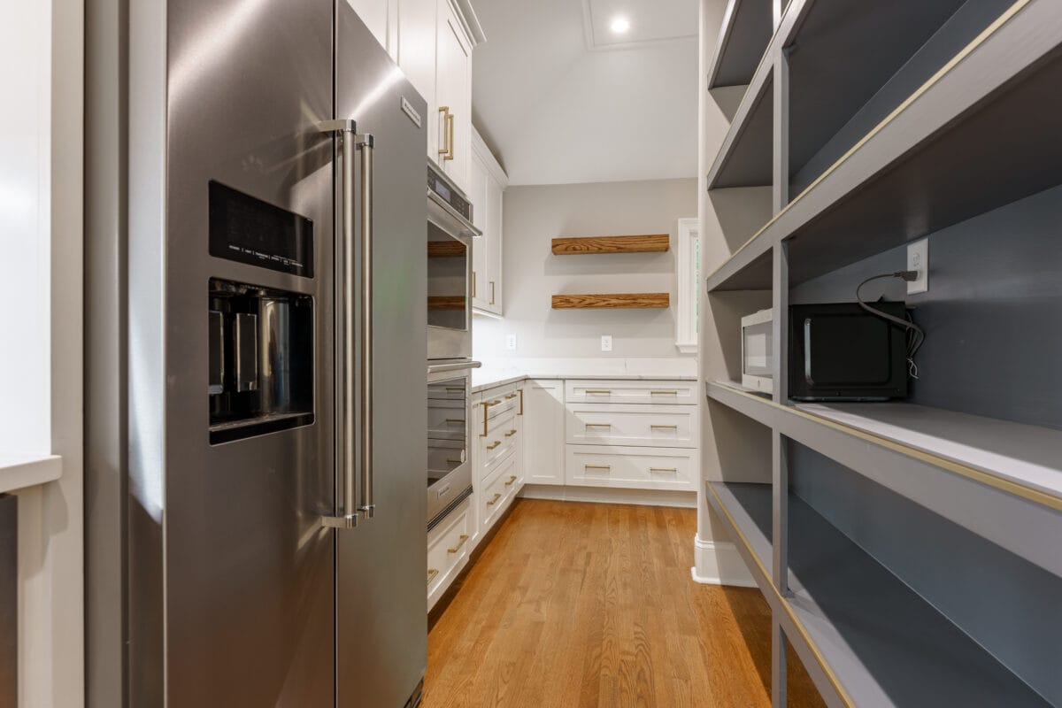
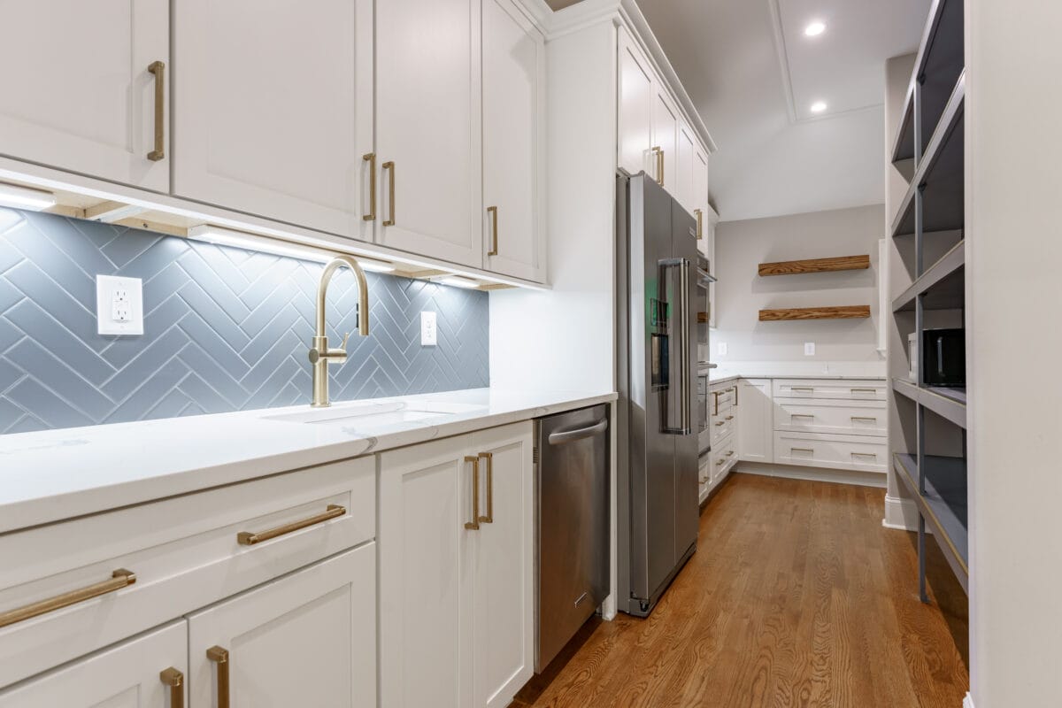
Beyond the kitchen you will find a mudroom with custom storage by the side door, and a generous laundry room with custom cabinetry.
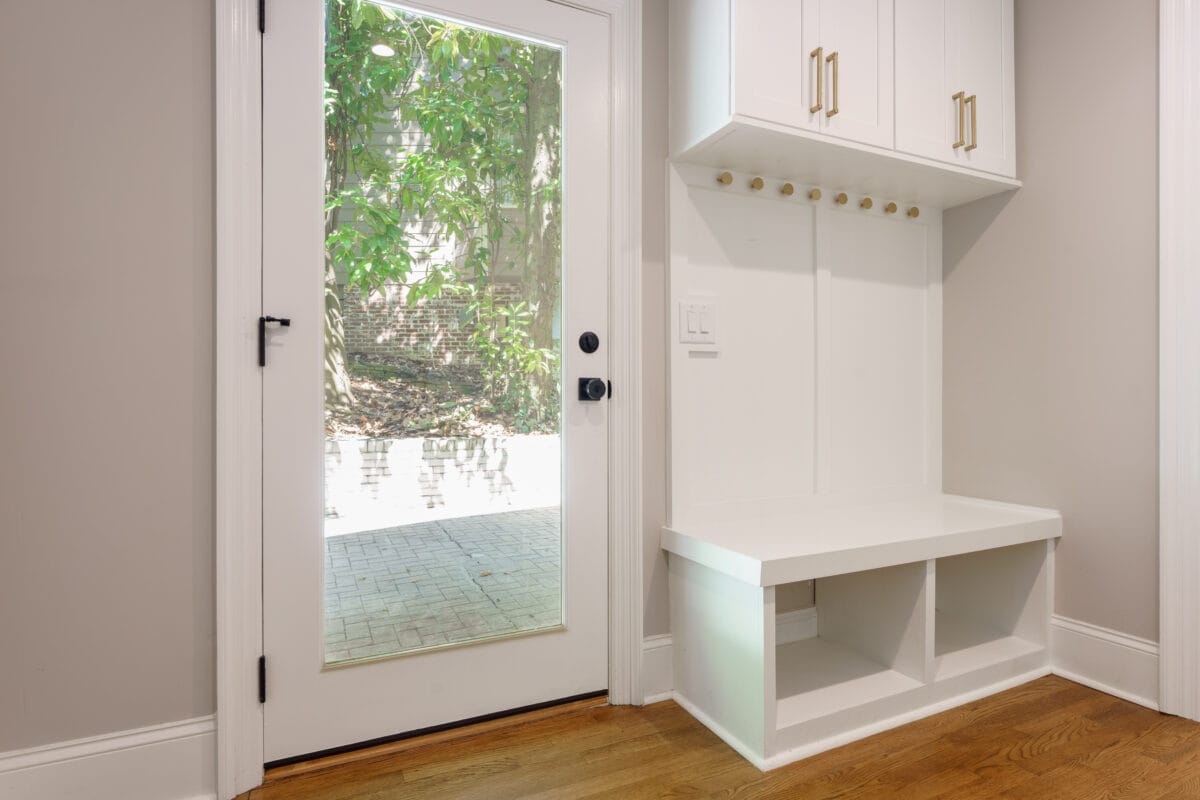

The primary bedroom suite is on the main level. A large walk-in closet has custom built-in storage. The primary bath features dual vanities, a soaking tub, glass shower, and beautiful modern finishes.


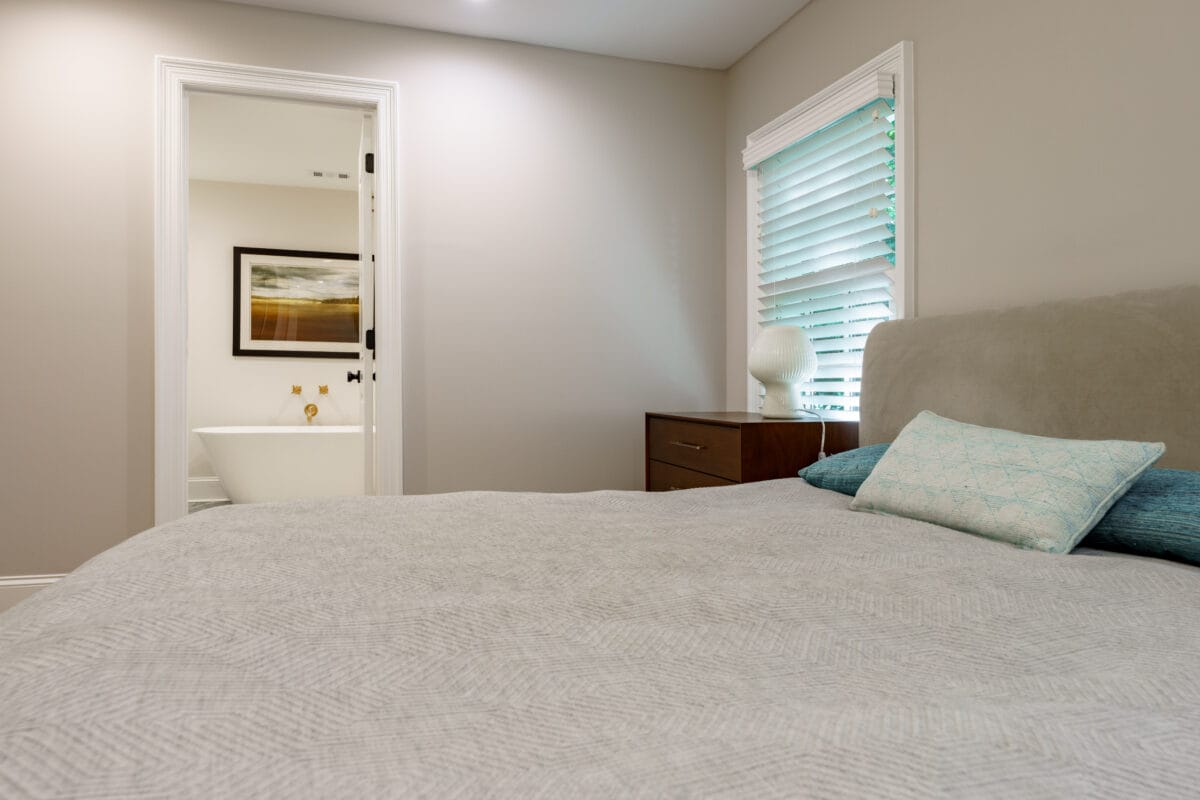
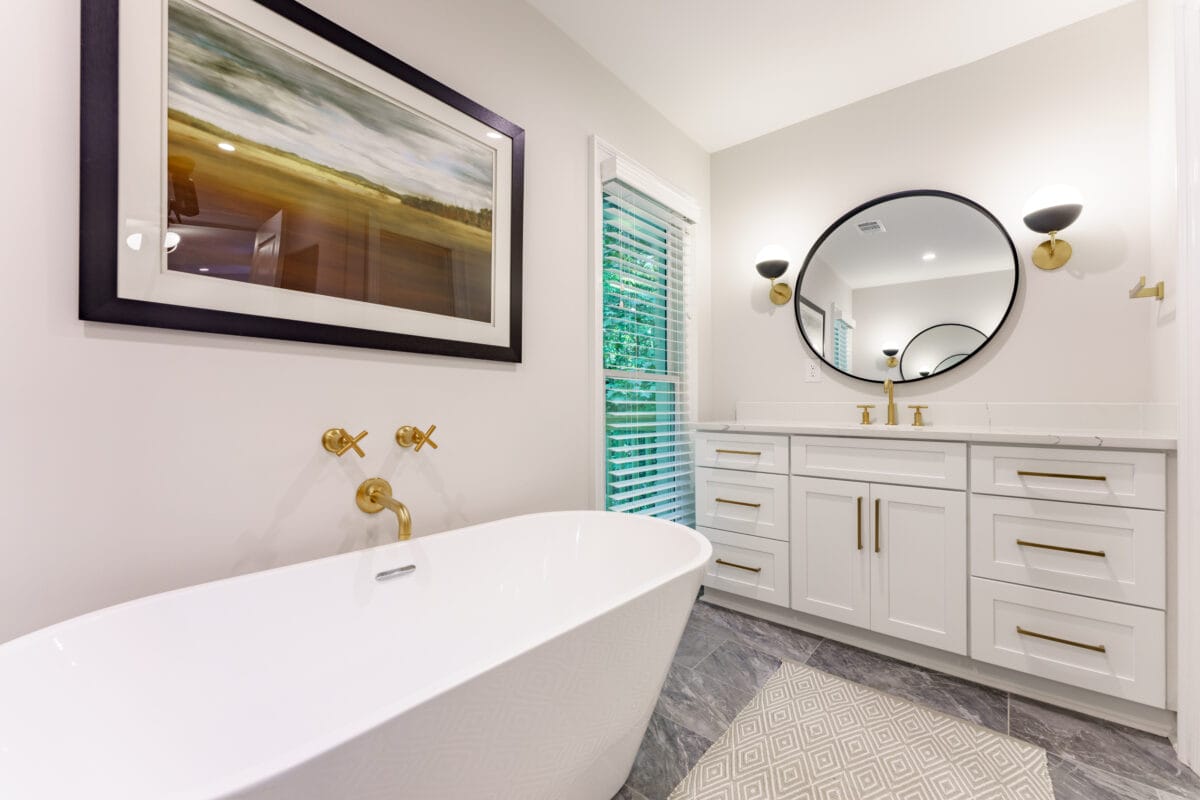
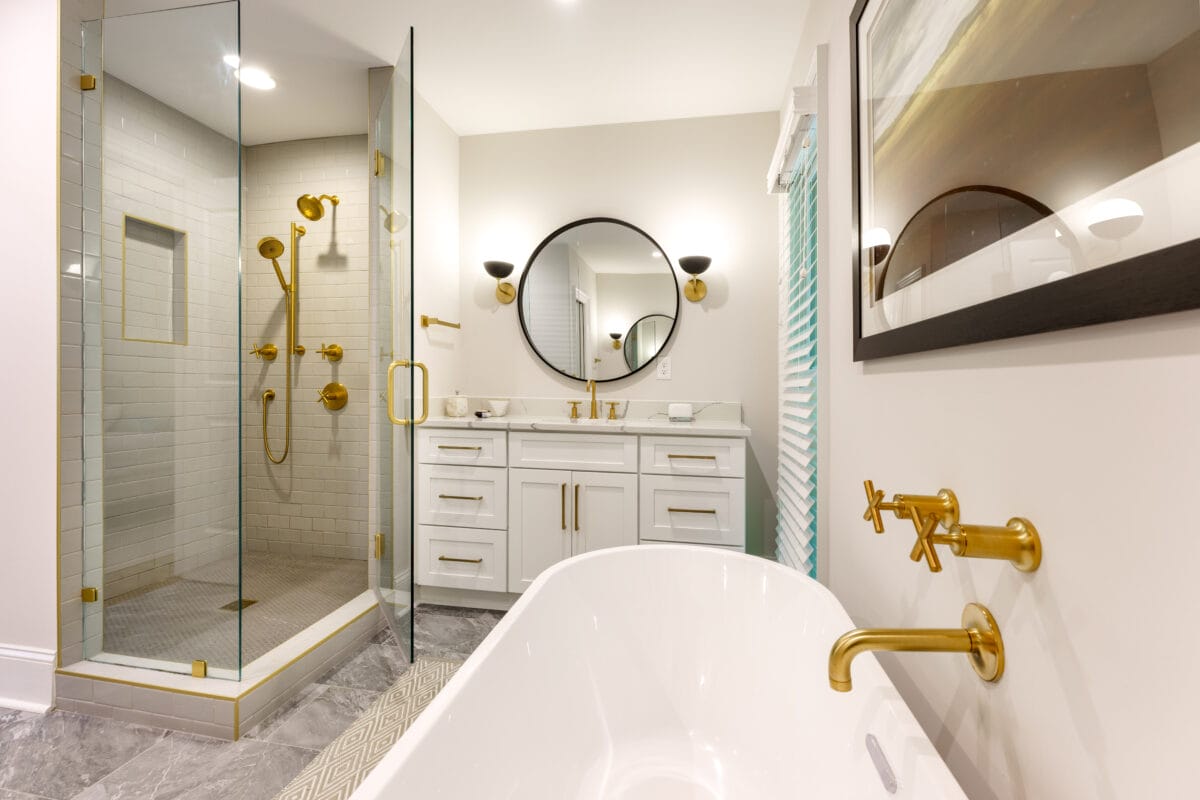
There are two additional bedroom suites on the main level. Each bedroom has large windows, a full ensuite bath, and ample closet space.
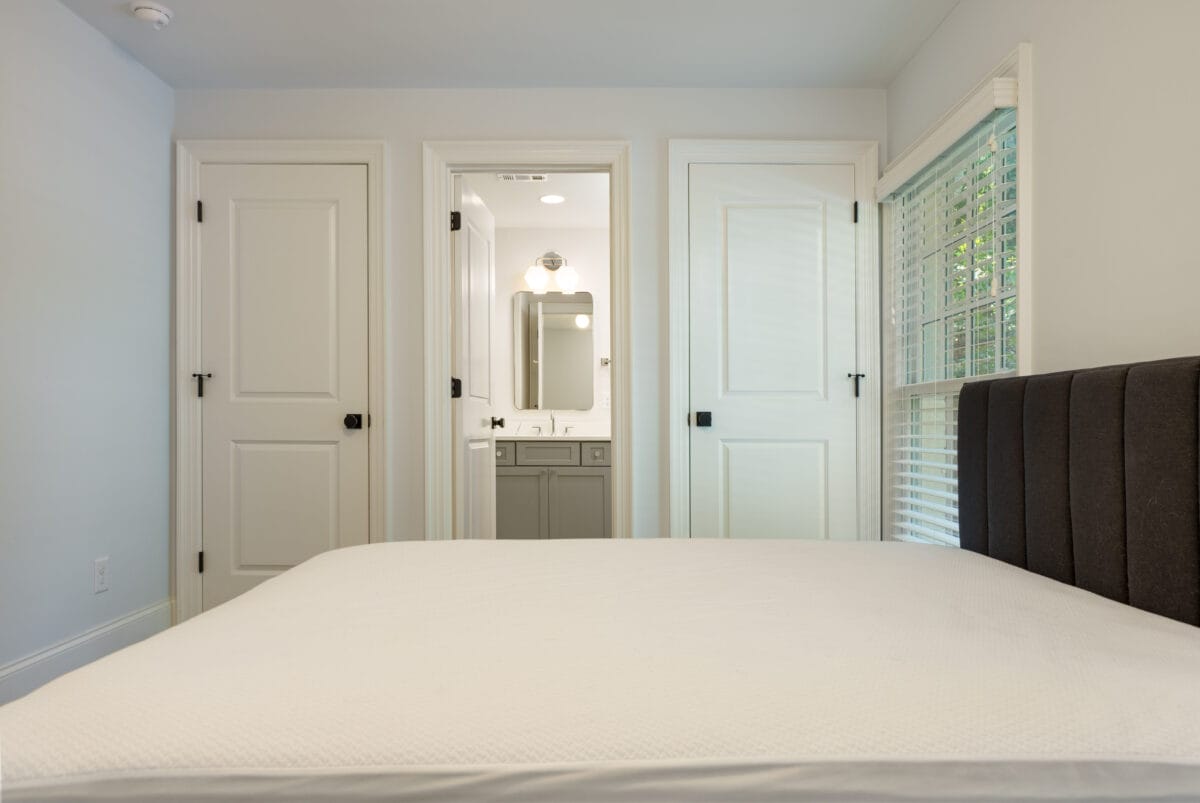
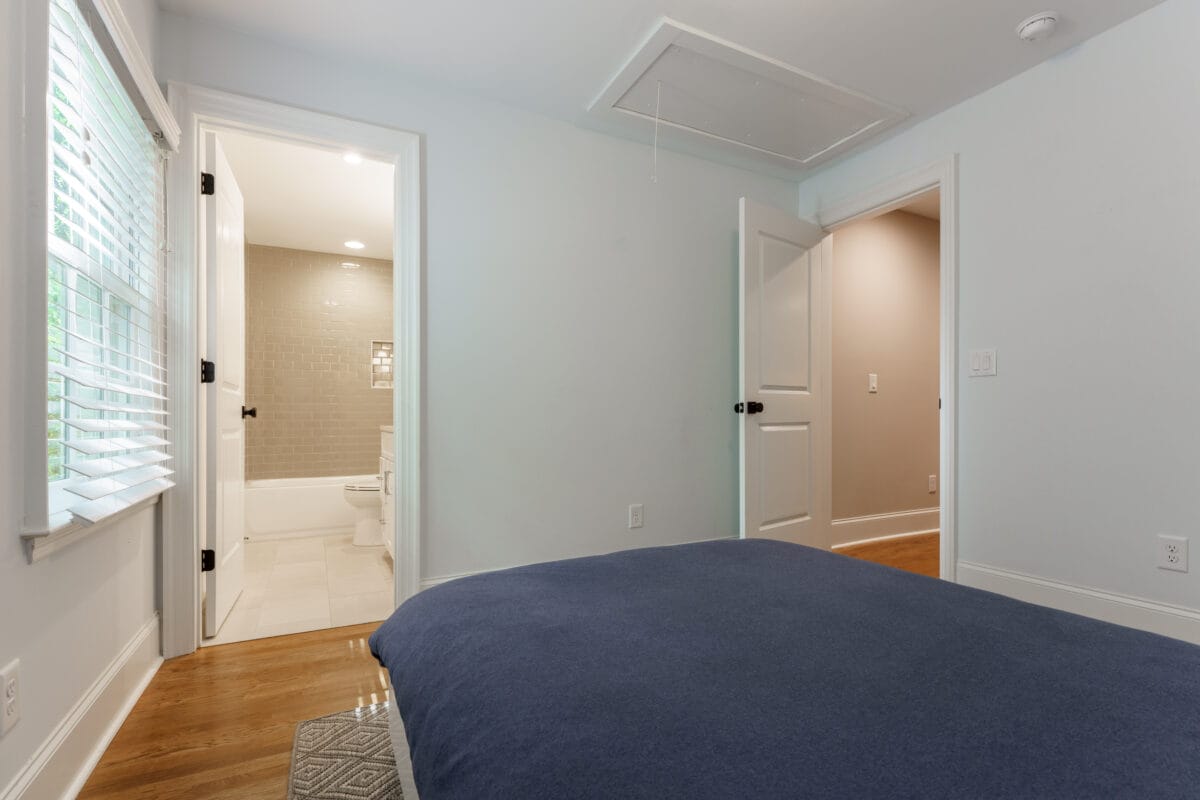

Downstairs there is room for entertaining and additional living space. A large open area is perfect for a game table or additional dining area, and a second family room will give your family room to spread out.
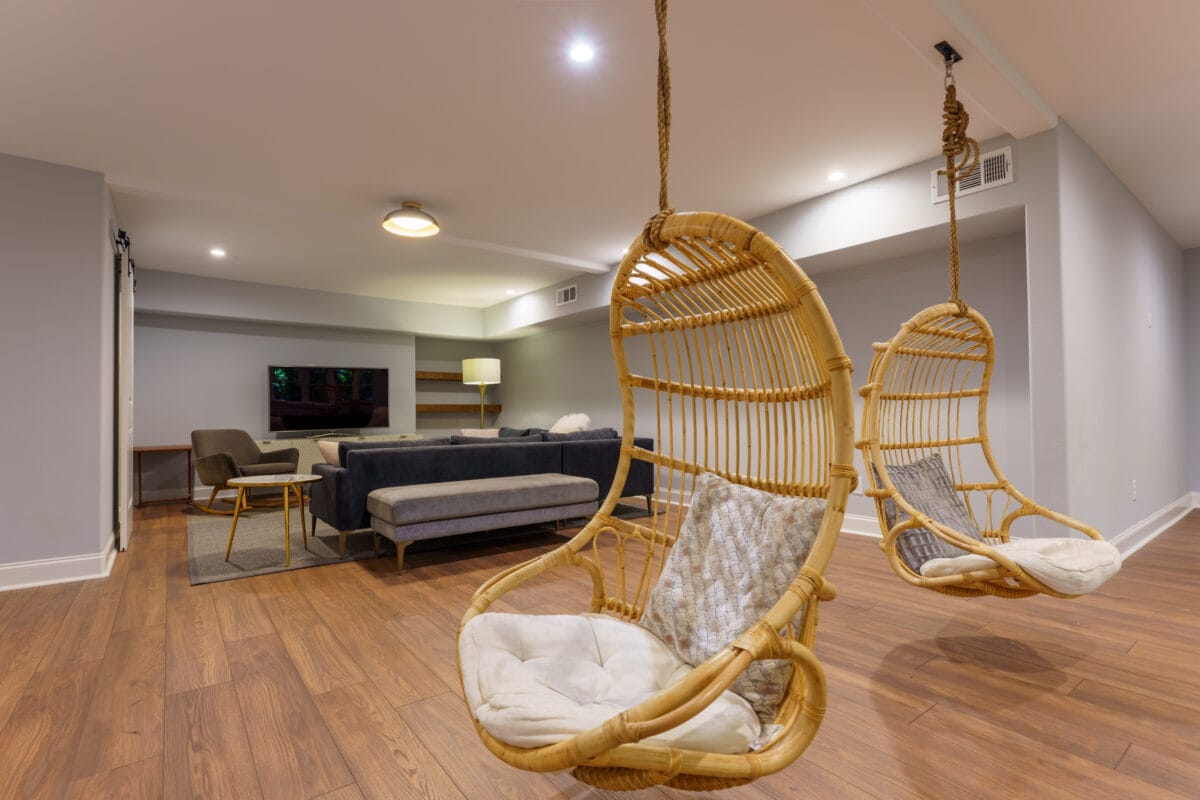
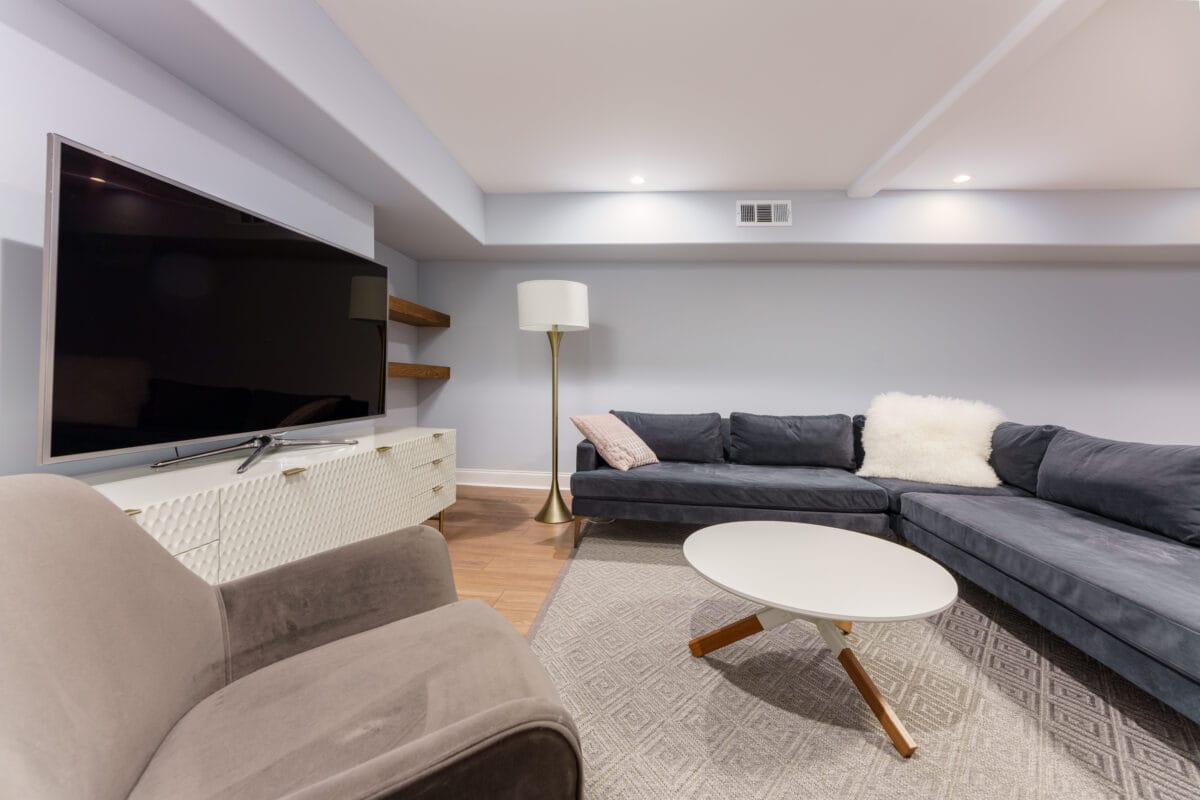
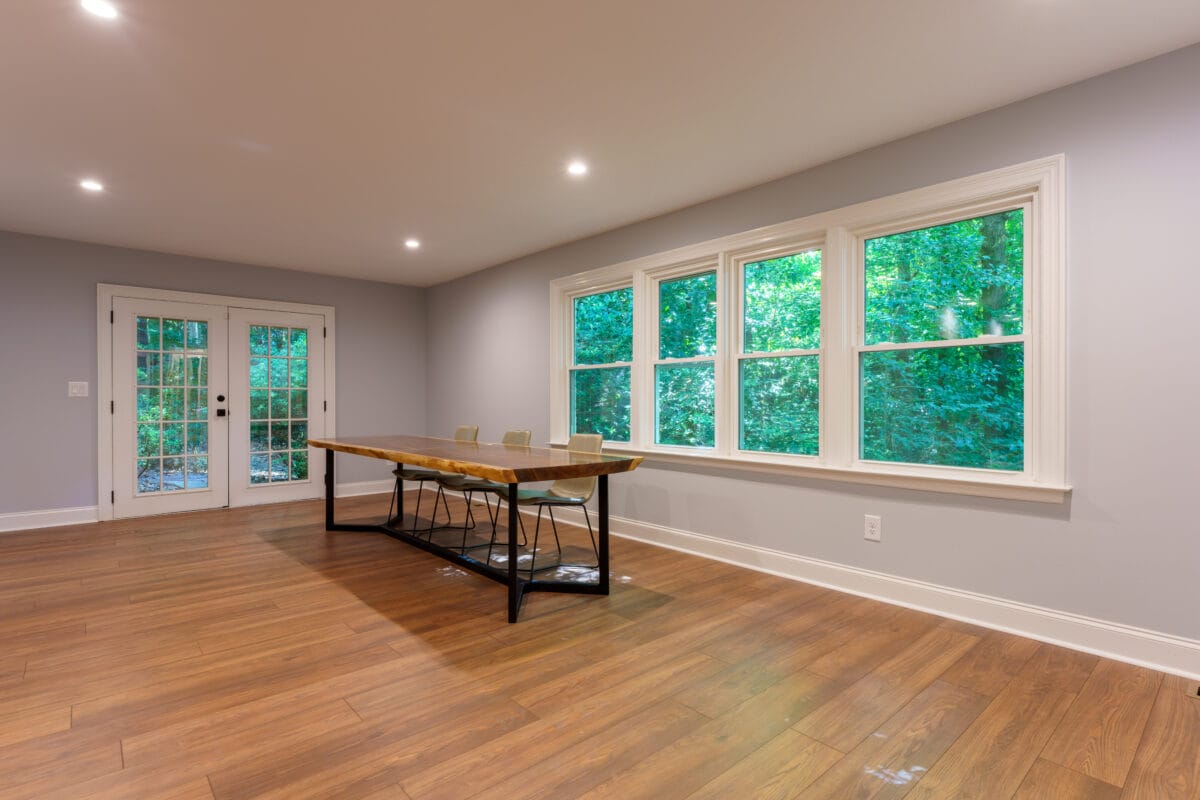
Just off the family room is the cutest bunk room you are likely to find, with built-in twin-sized bunk beds and a sliding barn door. There is an additional full size bedroom on the lower level, as well as a full bathroom.
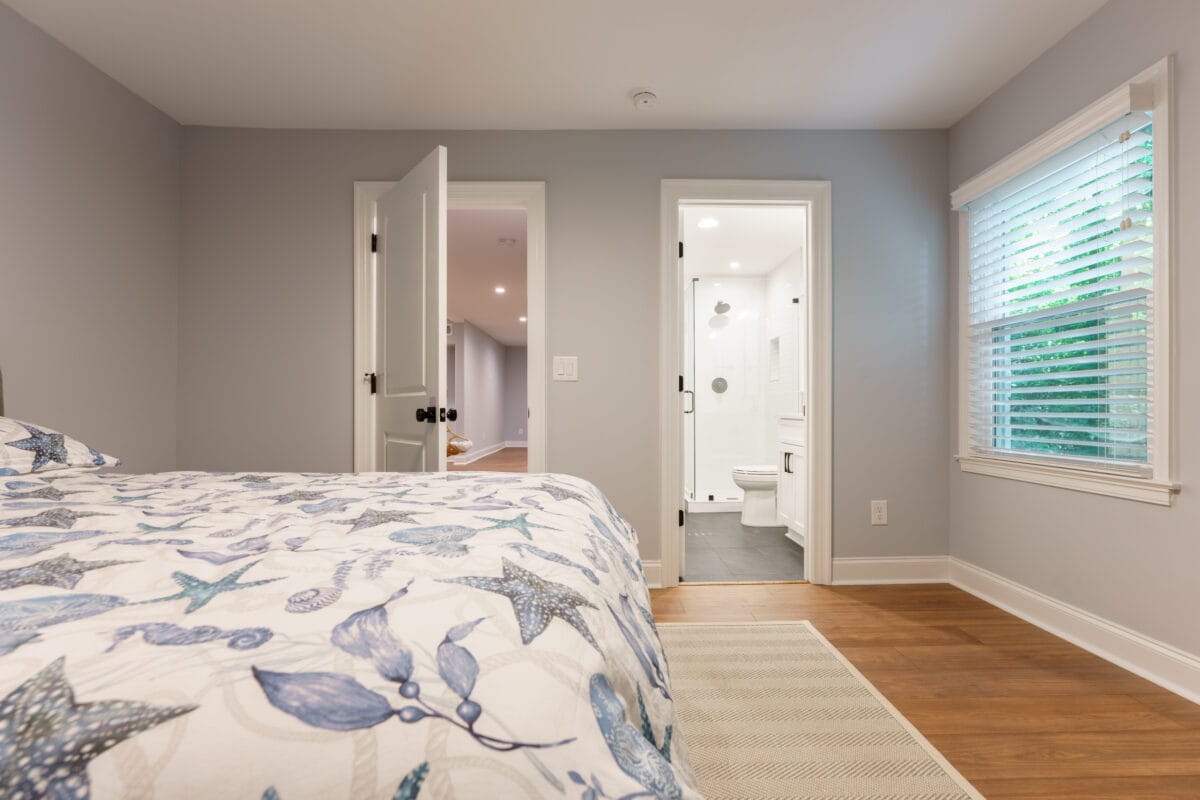
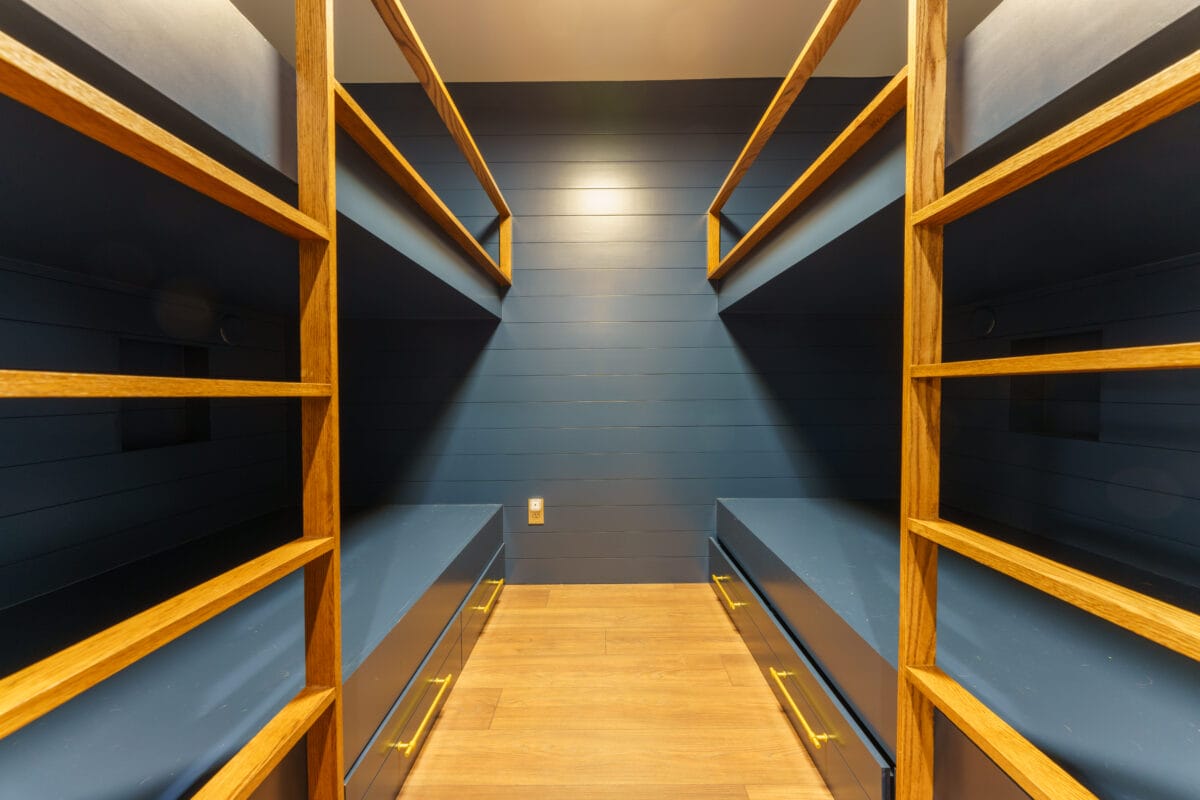
The Brandon neighborhood is a prime example of big-city conveniences and private suburban atmosphere Buckhead is known for. Walk to Memorial Park, Bobby Jones Golf Course/Bitsy Grant Tennis Center/Boone’s Restaurant, the BeltLine, or through the gorgeous surrounding neighborhoods. The neighborhood serves as a hub of activity, with privacy for residents living off the main streets.



Classic Buckhead landmarks like the Arthur Blank Family Foundation, Atlanta Girls’ School, Junior League Atlanta, the popular Carl E. Sanders YMCA, and more occupy this neighborhood. In addition, a variety of churches, which include Trinity Presbyterian, St. Anne’s Episcopal and St. Luke’s Lutheran Church, make steeples abundant. In addition to top-ranked public schools, there are many private school options in and near the Brandon neighborhood.
Peaceful winding streets guide you through Memorial Park, showcasing Buckhead’s natural beauty and humble charm. In the park you will find the Bitsy Grant Tennis Center, Bobby Jones Golf Course, Boone’s restaurant and a connection to Atlanta’s pedestrian Beltline! As Atlanta’s third-largest park, Memorial Park is the envy of many who wish for a friendly neighborhood centered around recreational activities. A fantastic location, it’s a straight shot northbound along Northside Drive to Buckhead, or head south and you’re in Georgia Tech and Midtown.
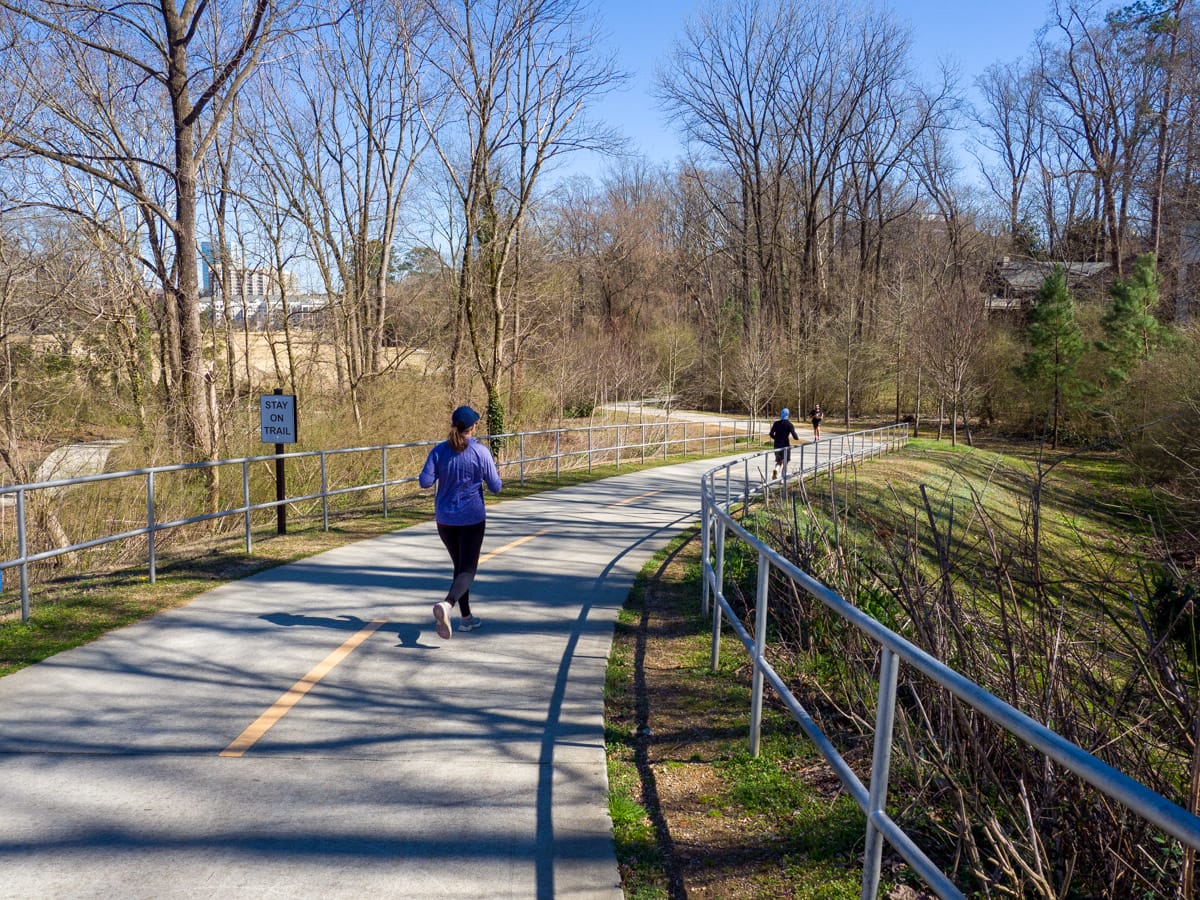
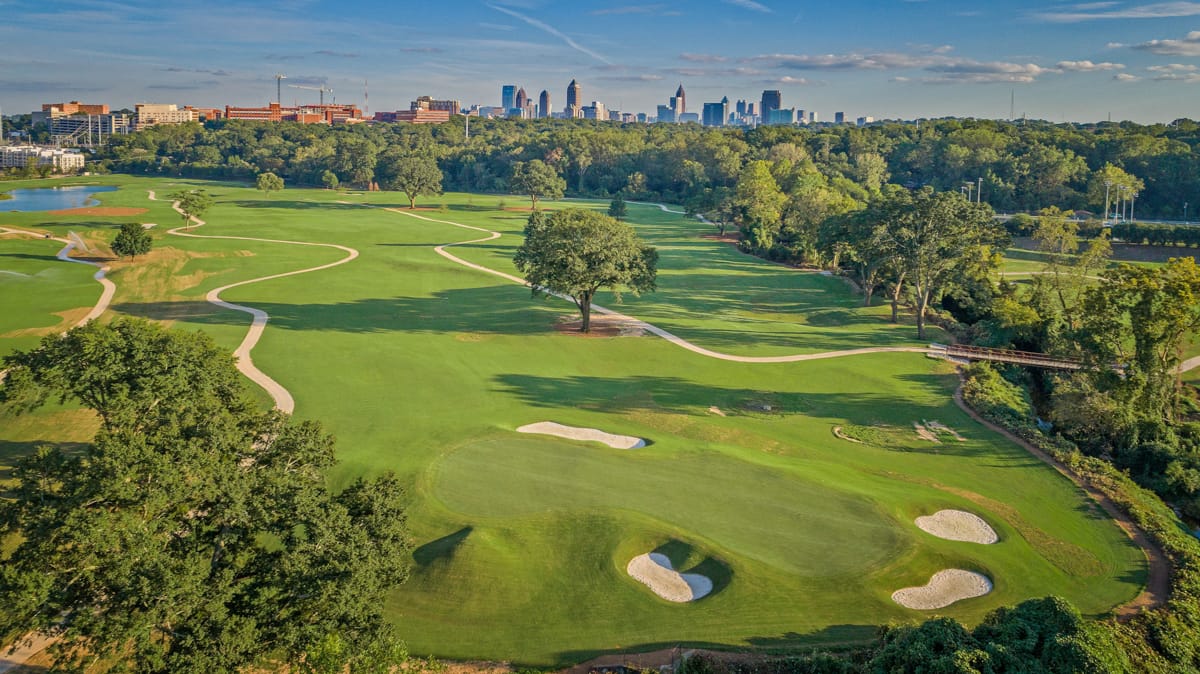
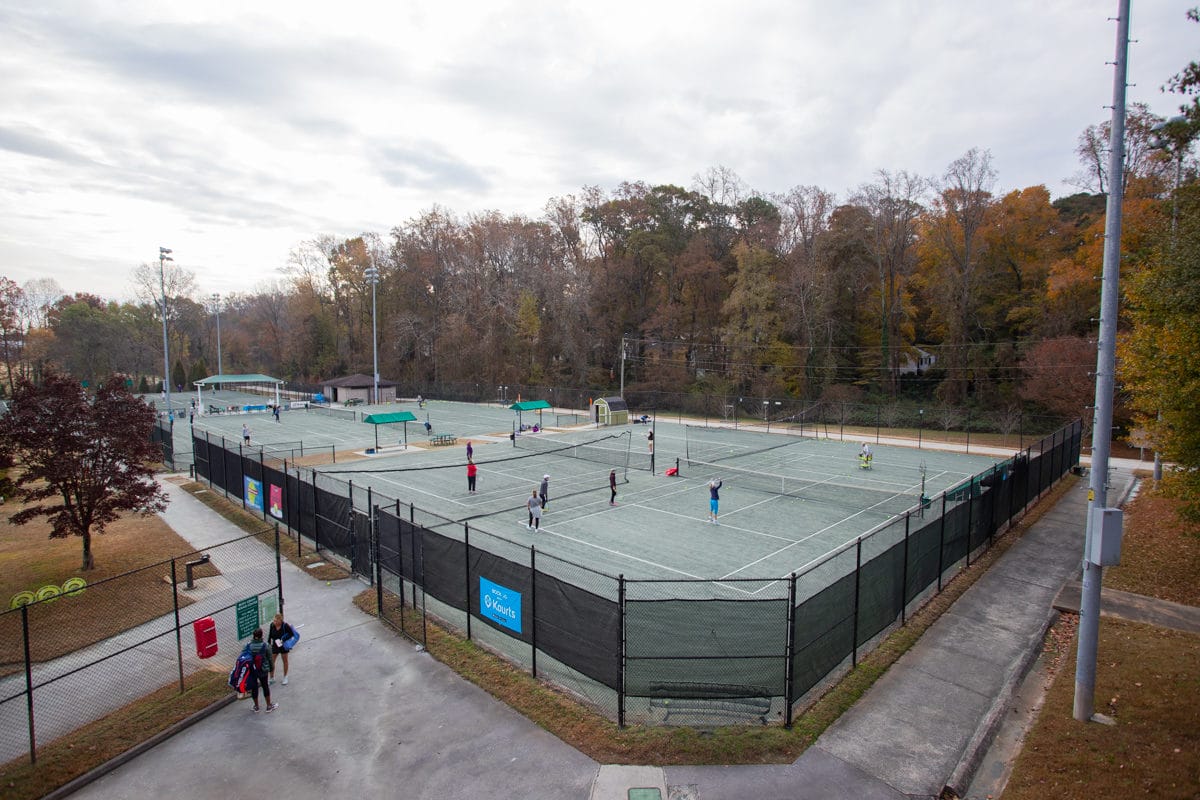

Buckhead’s Atlanta Police Department precinct is seeing a changing of the guard as its current commander has received a promotion to deputy chief.
Andrew Senzer, who has led the Zone 2 precinct since November 2019 with the rank of major, will head APD’s Strategy and Special Projects Division, he announced at an April 7 meeting of the Buckhead Public Safety Task Force.
Major Ailen Mitchell, who has served as Senzer’s assistant since 2020, will be the new Zone 2 commander, Deputy Chief Timothy Peek said in the meeting.
The transition will happen on April 14, according to APD. The current head of the Strategy and Special Projects Division, Deputy Chief Darin Schierbaum, is being promoted to the vacant position of assistant chief of police.
Senzer was Buckhead’s police commander through the historic COVID-19 pandemic and accompanying crime spike, including the May 2020 rioting and looting in local business areas that spun out of Black Lives Matter protests about the Minneapolis police murder of George Floyd.
He also led through the beginning of the Buckhead cityhood movement that based itself on crime concerns. While crime spiked, Senzer took a zero-tolerance approach and Buckhead continues to have the city’s lowest crime rate.
“It really has been an honor to serve as the commander of Zone 2,” Senzer said in the task force meeting. “In my 26 years [in policing], this has probably been the most challenging assignment I’ve had.”
He said his new role will be “a little behind the scenes” but that he will “not be a stranger” in Buckhead.
Peek said APD is “ecstatic” about Senzer taking on the deputy chief role.
Mitchell, according to his APD biography, has been with the department since 2006. He previously commanded the SWAT team and, like Senzer, once served on the Red Dog unit, an anti-drug squad disbanded in 2011 after controversial incidents like an illegal raid on the Atlanta Eagle gay bar. Among his other work was the Gang Unit and the Auto Theft Task Force.
Mitchell became Zone 2’s Criminal Investigations Unit commander in 2018 and its assistant commander in 2020.
Zone 2 is headquartered at 3120 Maple Drive in Buckhead Village.
Update: This story has been updated with information from APD about the transition.