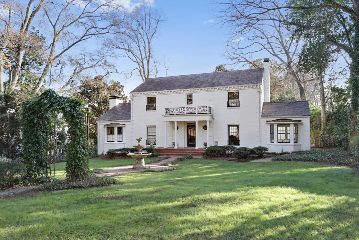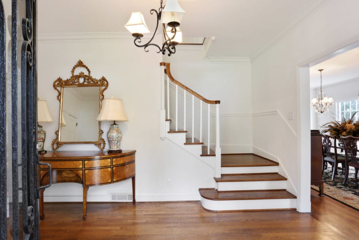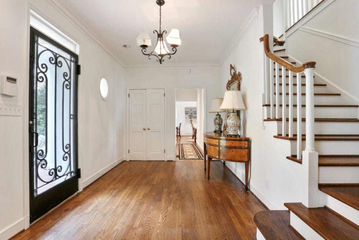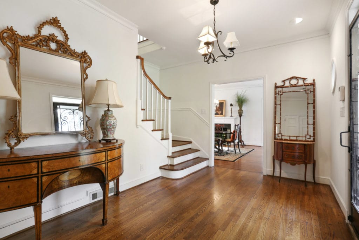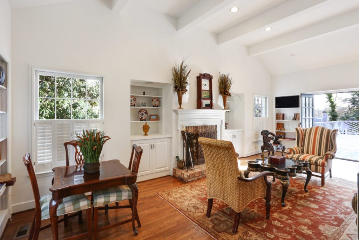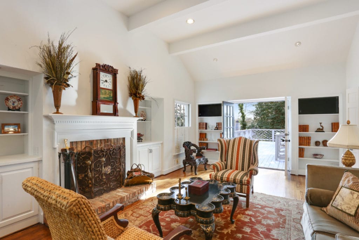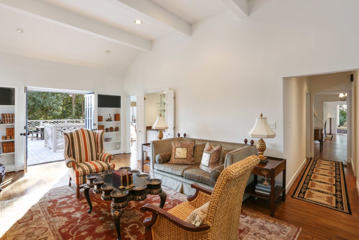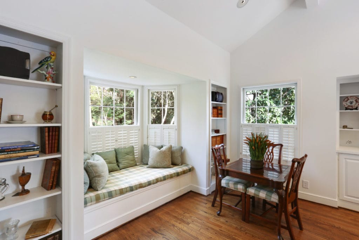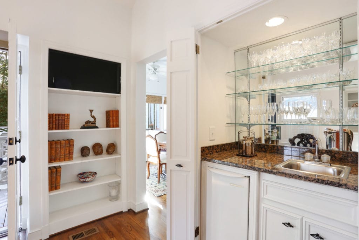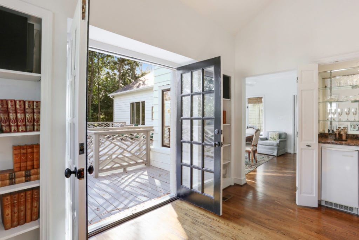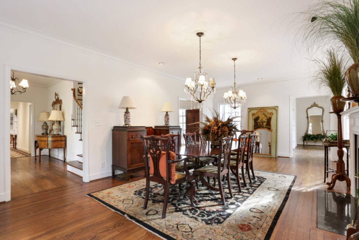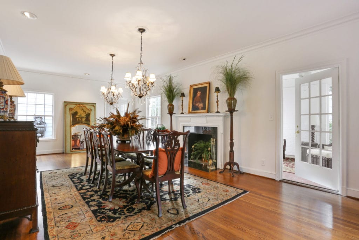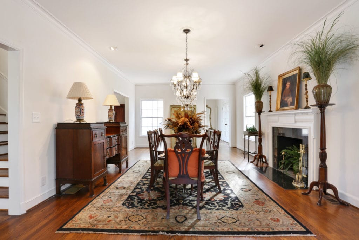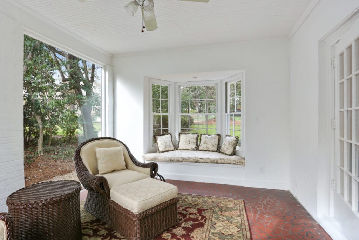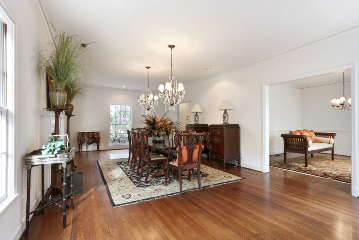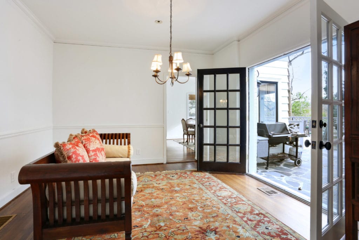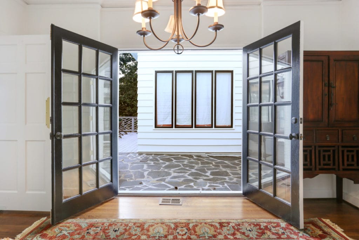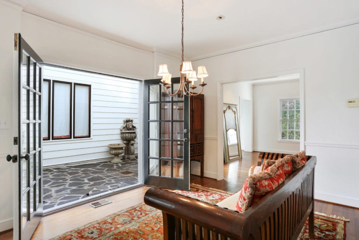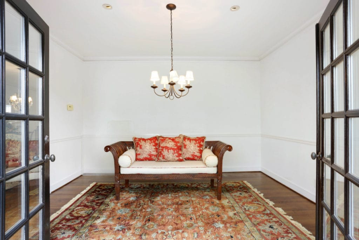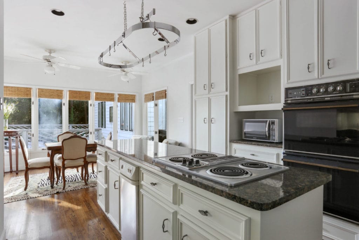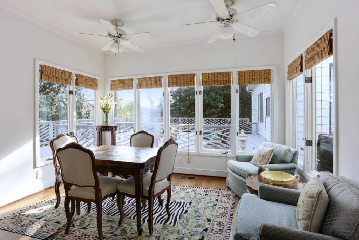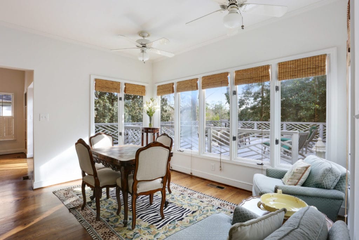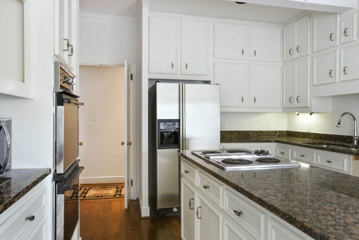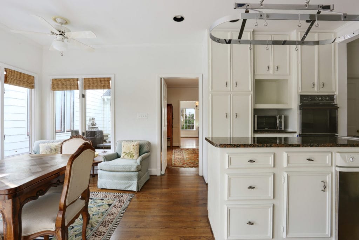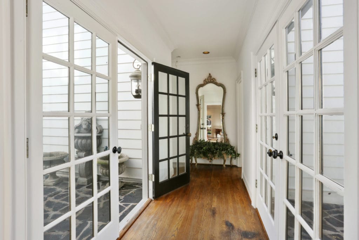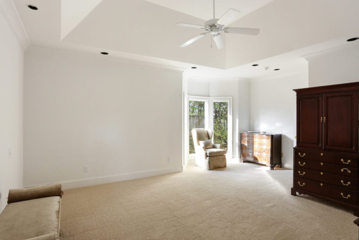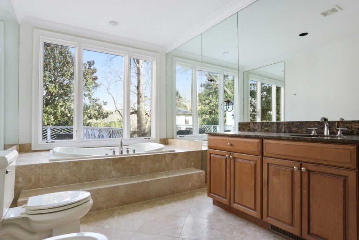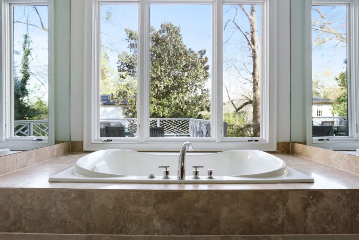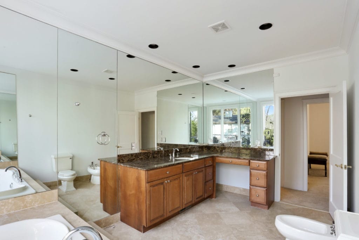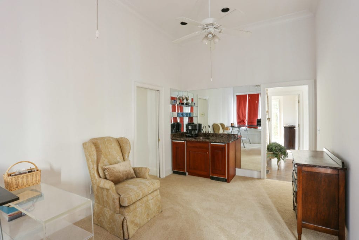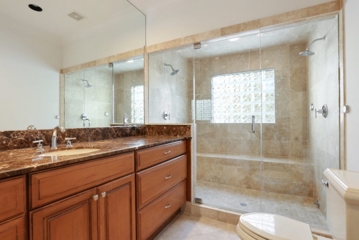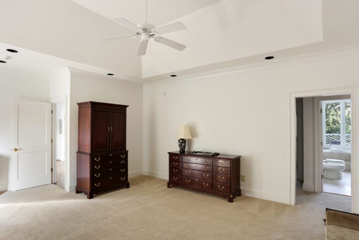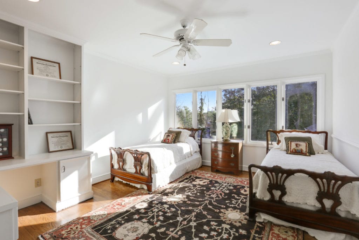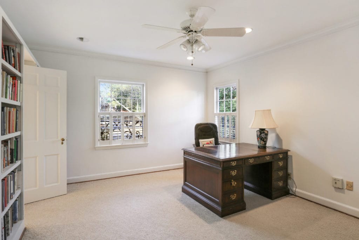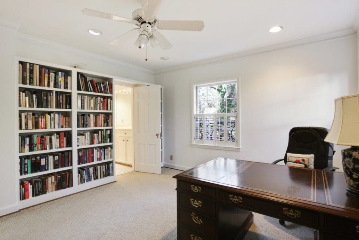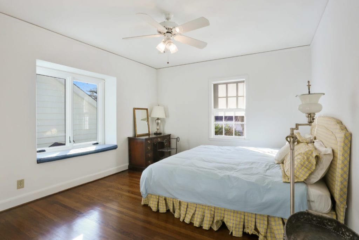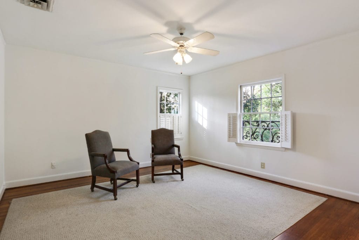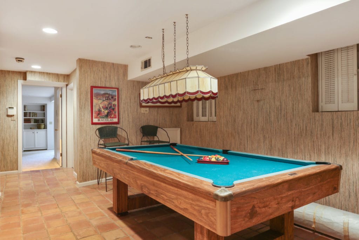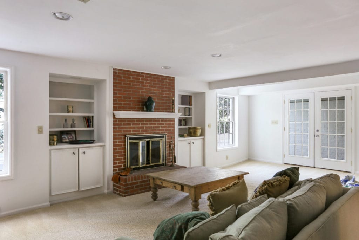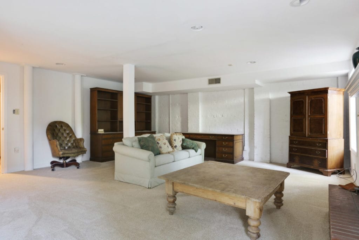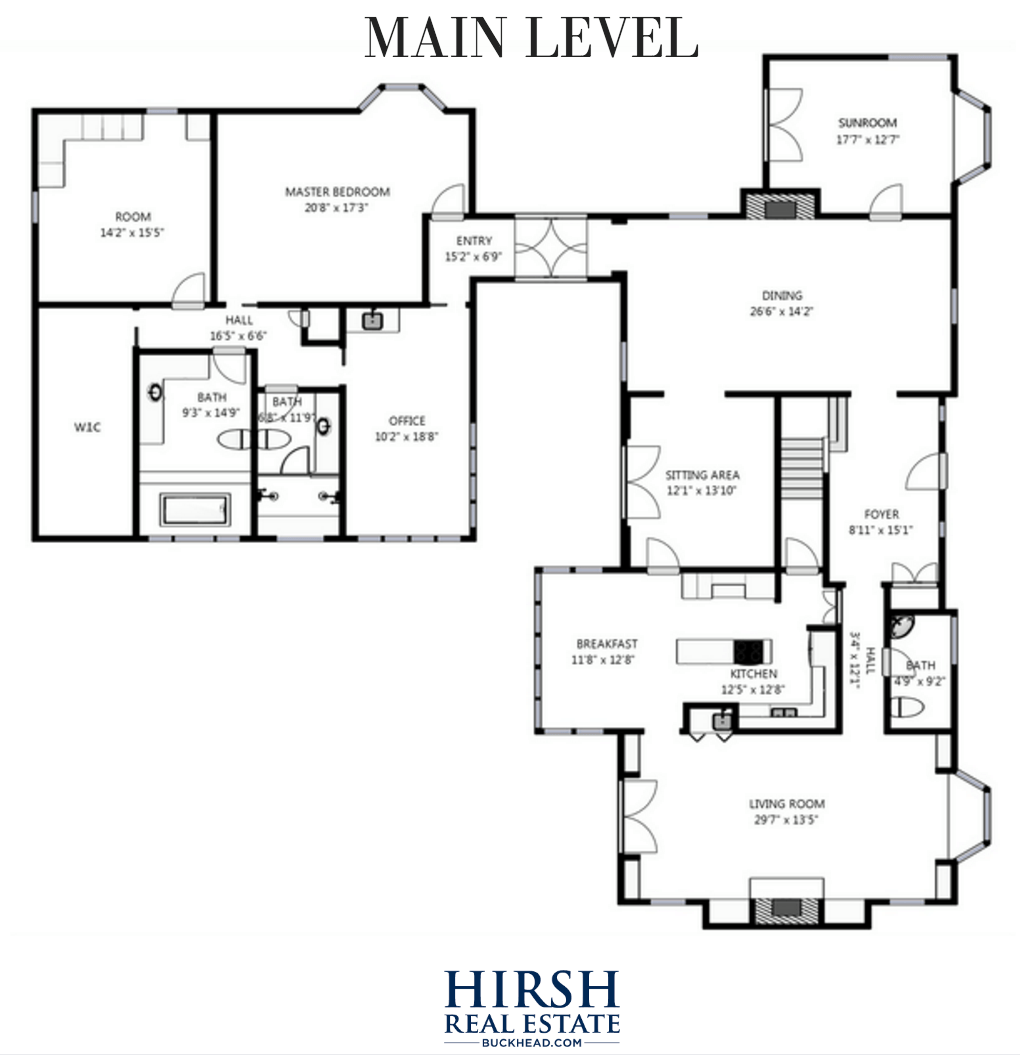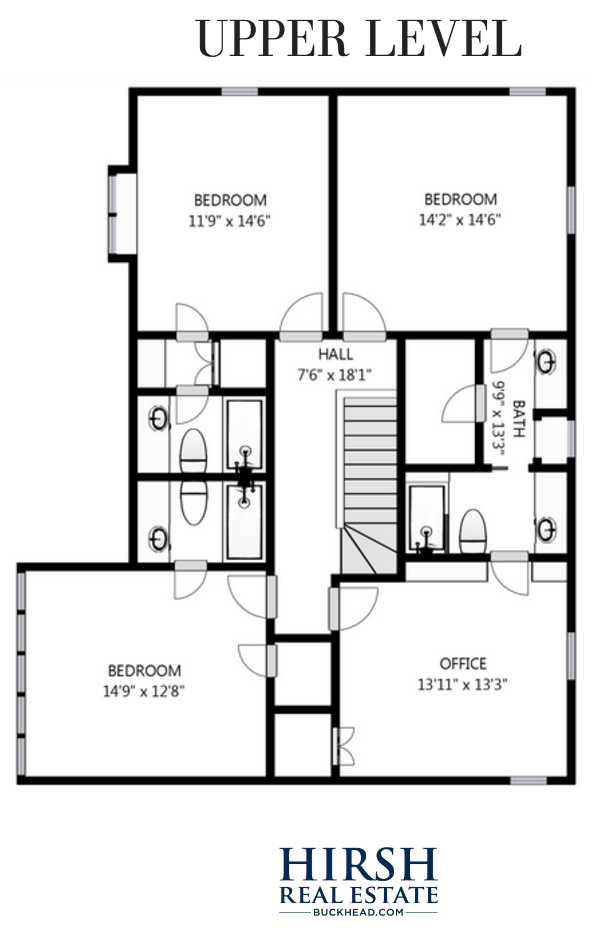This classic “Old Buckhead” home on Peachtree Battle Ave is in the prime Haynes Manor neighborhood within walking distance to Peachtree Road. Stroll along the tree-lined sidewalks past the stately historic homes and rolling lawns to nearby popular spots – including Peachtree Battle Shopping Center, award-winning schools and more. Having completed a recent renovation expanding the master suite into a separate wing, you won’t find another home in Haynes Manor in this price range with so much space.
The time-honored architecture and traditional floor plan popular in this Buckhead neighborhood features a very spacious living room (29’x13′) and dining room that comfortably seats 15 guests (26′ x 14′), both with fireplaces, a large foyer and separate sitting room, center courtyard, sun room and an oversized private deck. Also on the main level is the separate master suite – a private wing with a huge closet, his & her baths, separate living/seating room and an office. The upper level features four spacious bedrooms (one of which can be an office). Plus, one of the bedrooms showcases a view of the Buckhead skyline! The terrace level features ample storage, a billiards room, and a big living room with a fireplace and exterior access.
MAIN LEVEL
Built in 1938, this home depicts “Old Buckhead” charm inside and out with ornate decorative details, hardwood floors, a large welcoming foyer, high ceilings with beams, lots of windows and natural light. The master suite on this level is a separate private wing with a dreamy master bedroom, huge closet, his & her baths, a large separate living/sitting room and an office.
Scroll to the bottom to see floorplans with measurements.
UPPER LEVEL
Features four spacious bedrooms (one of which can be an office) and plenty of natural light. Plus, one of the bedrooms showcases a view of the Buckhead skyline!
TERRACE LEVEL
The terrace level features a large recreation room with a fireplace, billiards room, lots of storage and a separate entrance to the outside.

