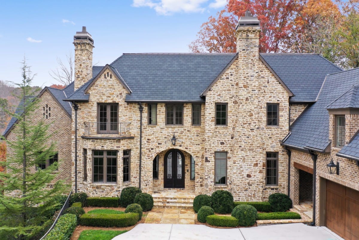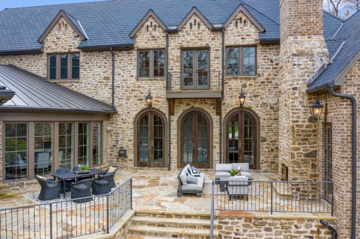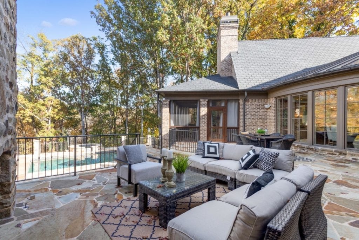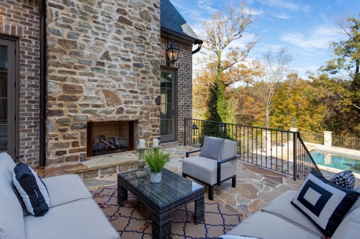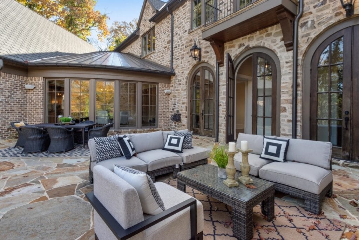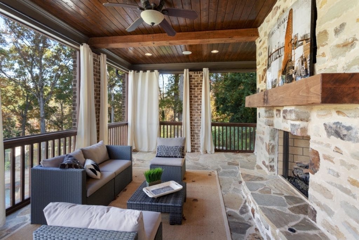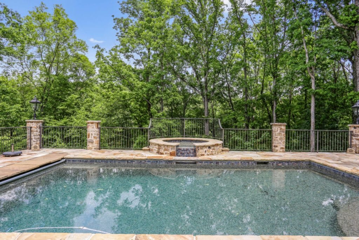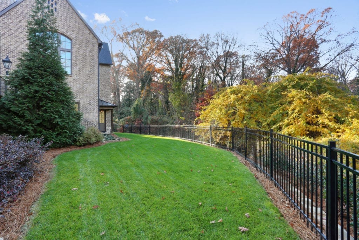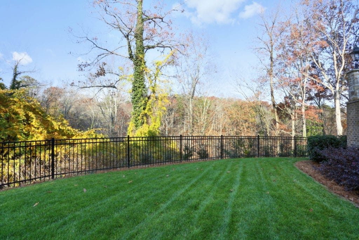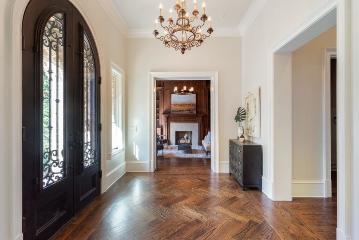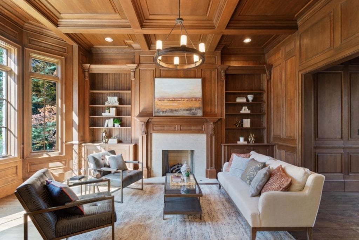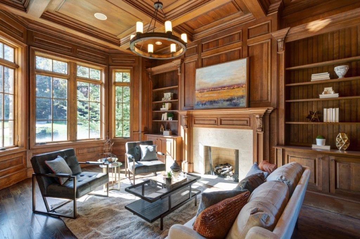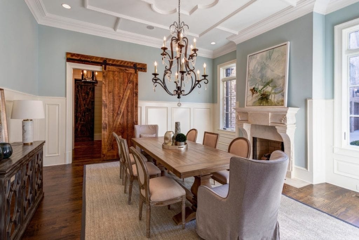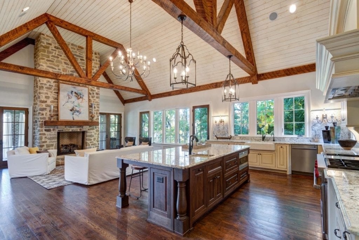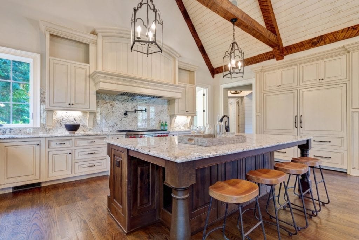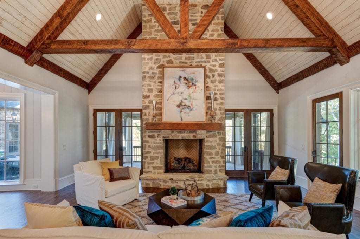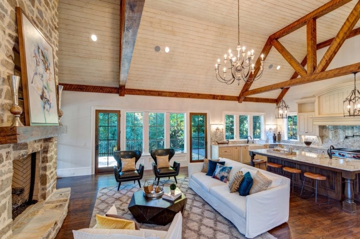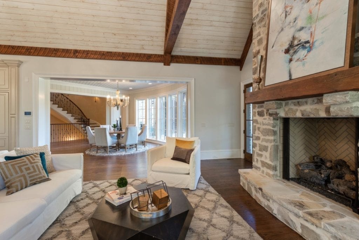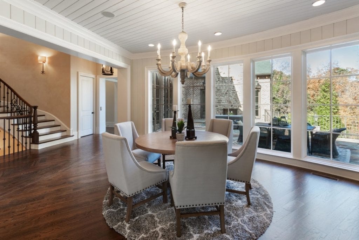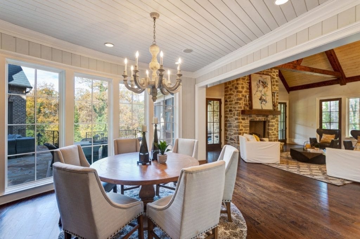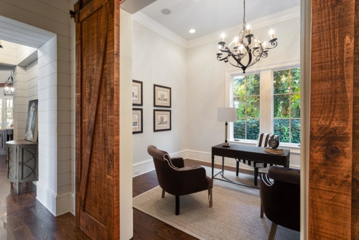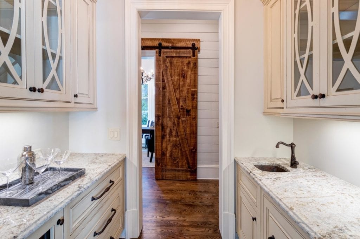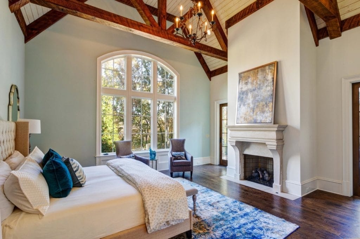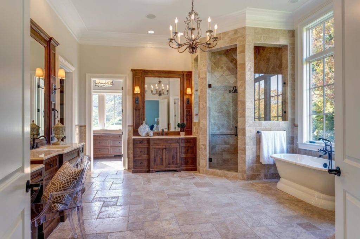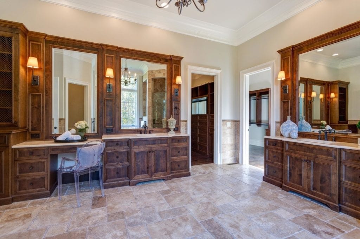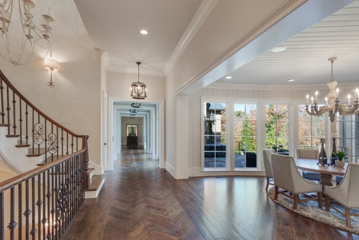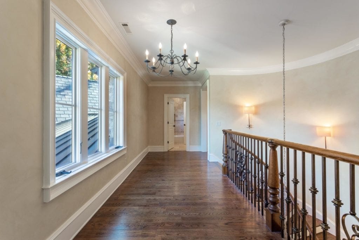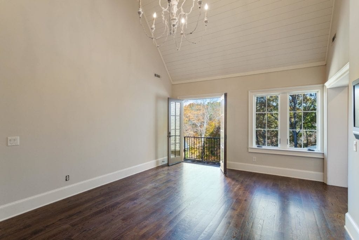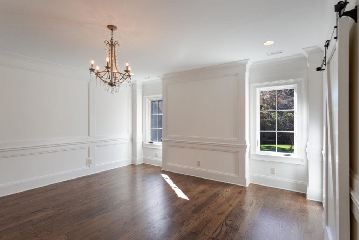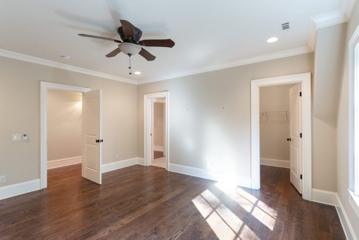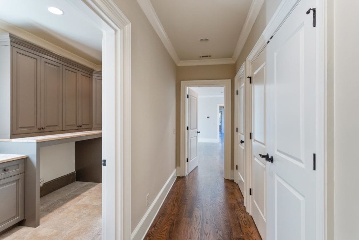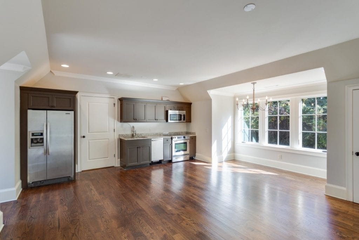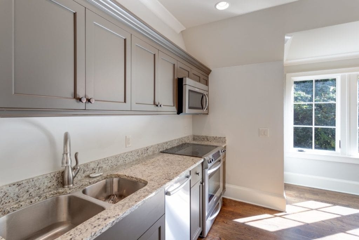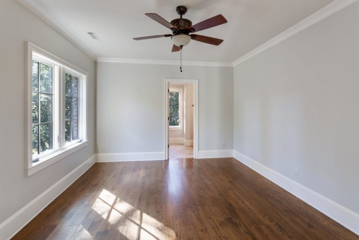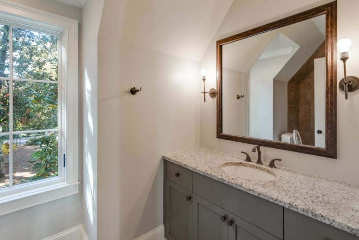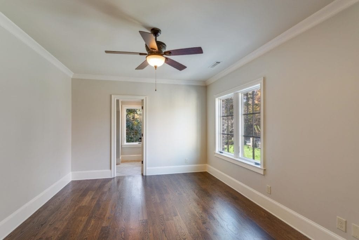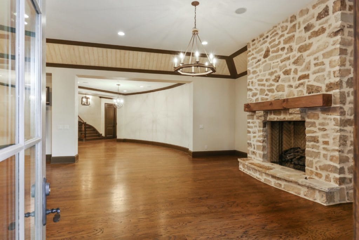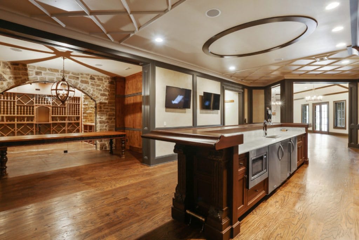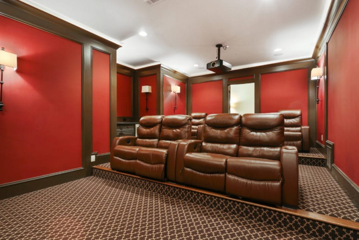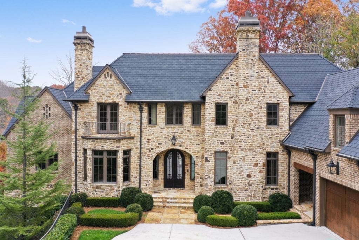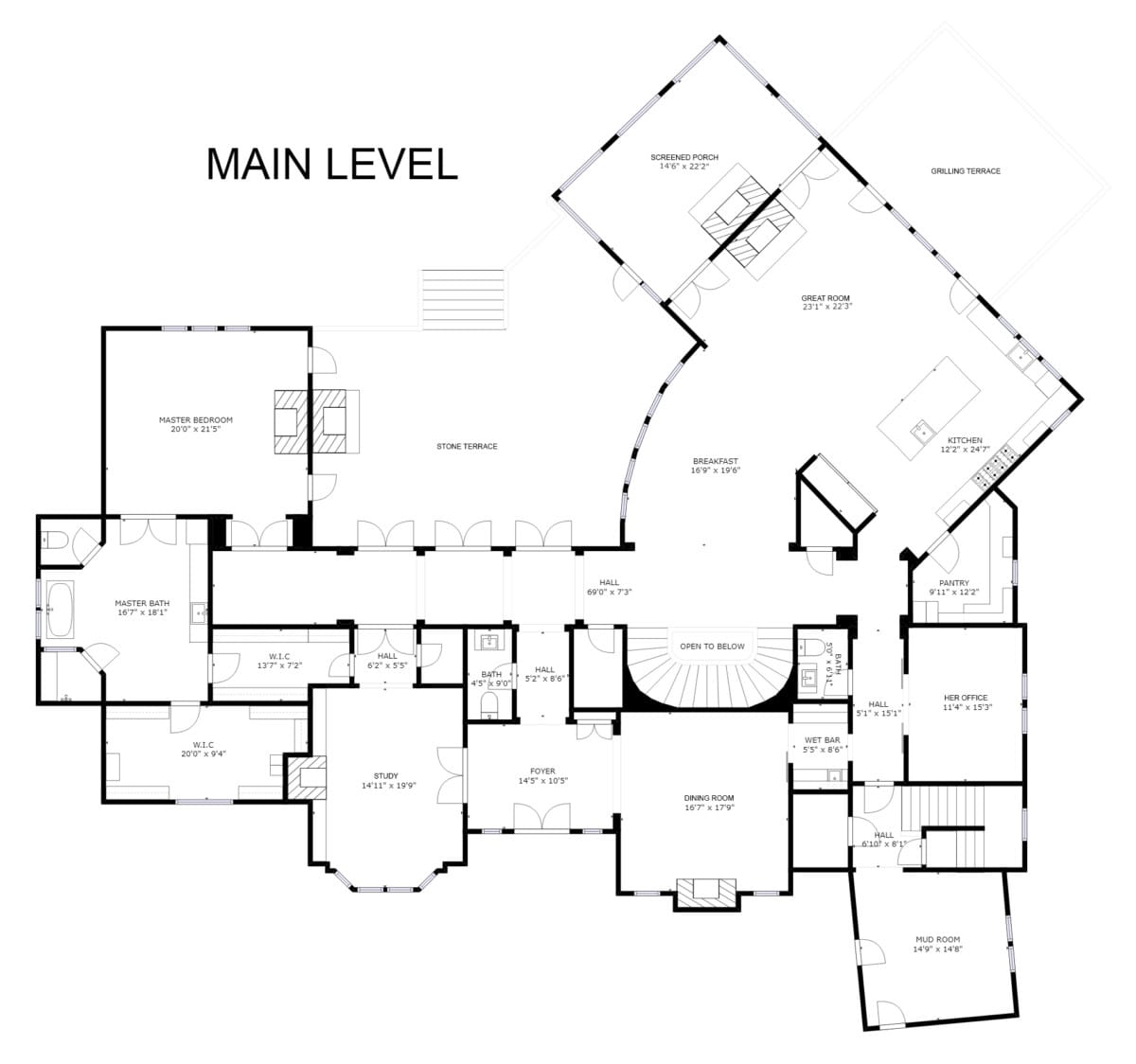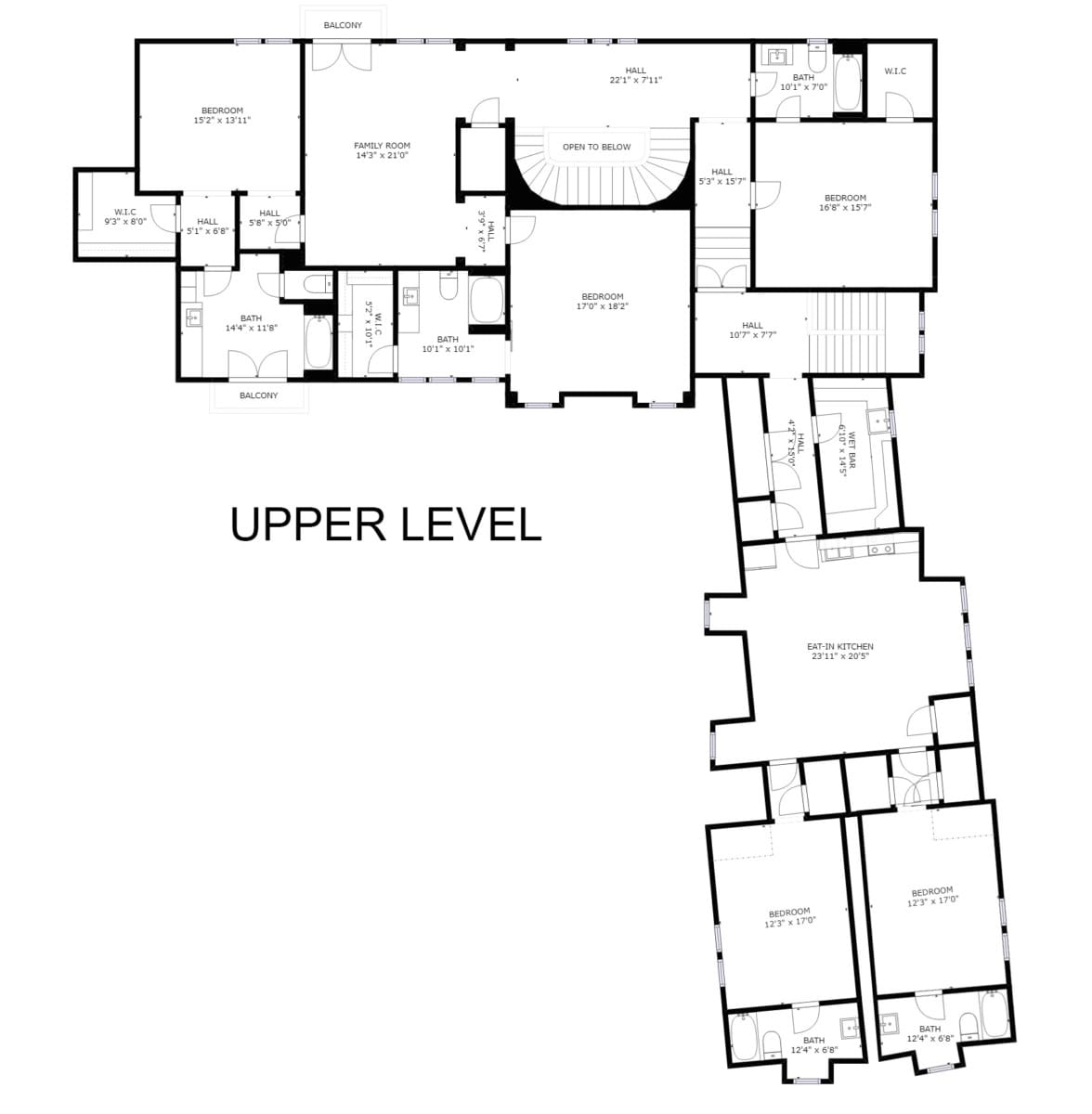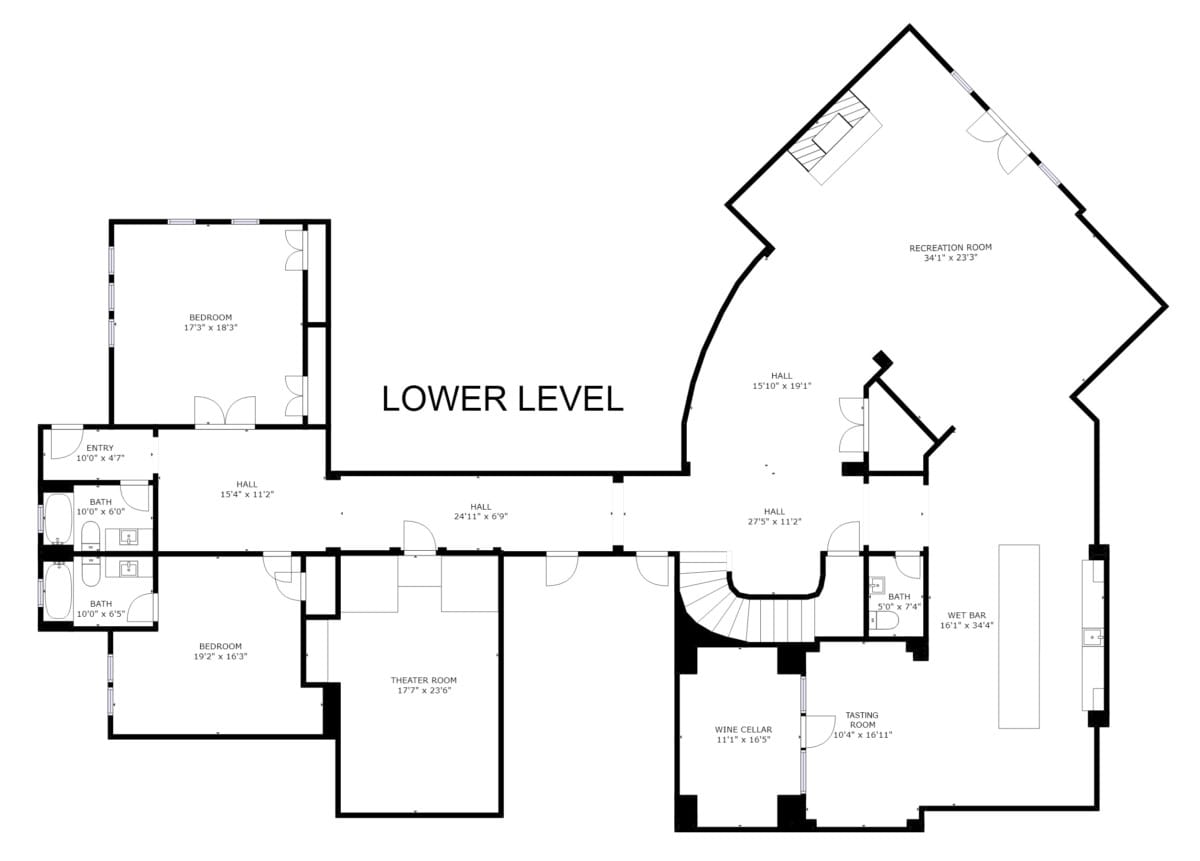This exclusive gated stone manor home is situated on 2 beautiful wooded acres overlooking a private spring-fed lake. The home sits level with the street with an ample front lawn, generous motor court, and a 4-car garage. The main level walks out to extensive stone terraces where a screened porch, fireplace, pool, stone grilling porch, and spa overlook serene lake and forest views.
There is plenty here for the kids as well! Backyard play areas flow off of the main and terrace levels, while the lake is perfect for canoeing and fishing. The pool features a safety cover that opens and closes with the push of a button.
Inside you will find wonderful scale and plenty of space. 11+ foot ceilings on all three levels and walls of windows showcase sweeping wooded views. The large kitchen with vaulted ceilings and cedar beams opens to the family room with a floor-to-ceiling stone fireplace.
The floorplan is warm and welcoming despite its grand size. A pantry, catering area, home management office, and butler’s pantry are tucked away discretely off the kitchen.
Upstairs, three children’s suites open to a vaulted play room.
A full size 2-bedroom/2-bath apartment with a full kitchen and living area is located above the 4-car garage. This space may be fully connected to the home for easy extended visits from family or separated with its own private entrance.
The incredible terrace level leaves absolutely nothing to be desired. A festive Irish pub, wine cellar with tasting room, sports viewing area, plush theater, space for a gym, two bedrooms and baths, and direct access to the lawn and playground make the space perfect for entertaining and relaxing at home.
This stone manor home is move-in ready and better than new. You really can have it all at 1155 West Conway Road!

