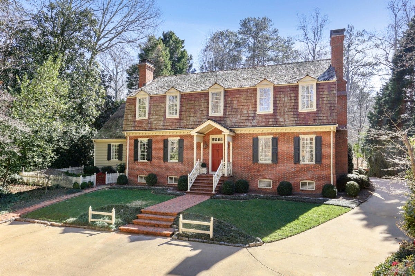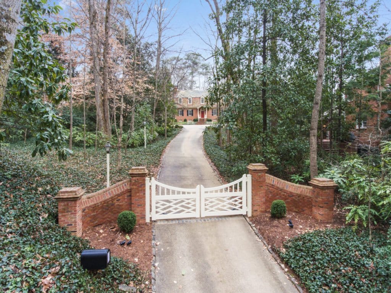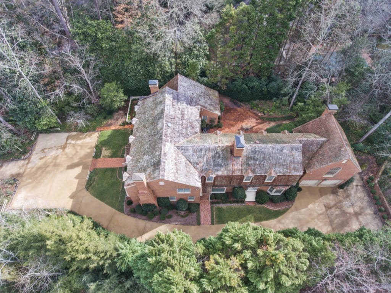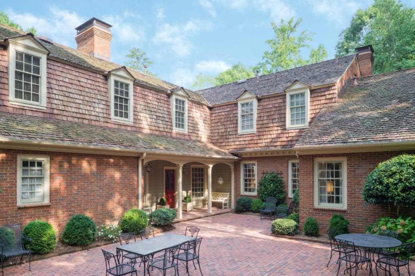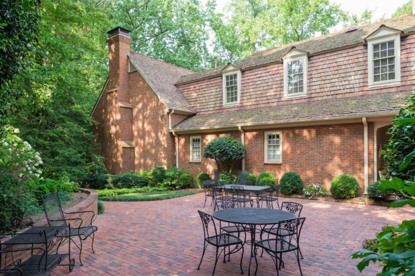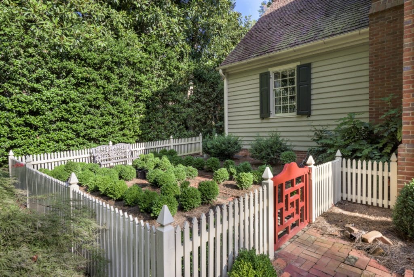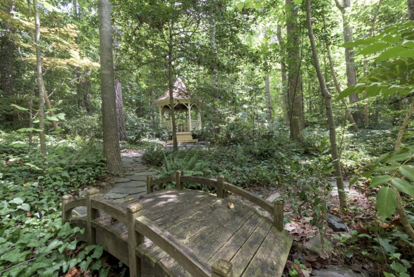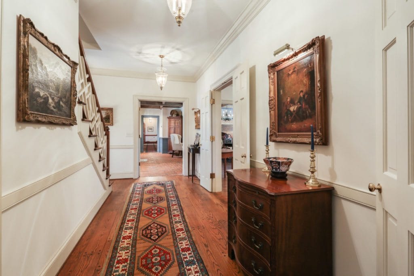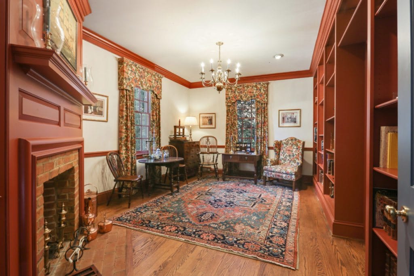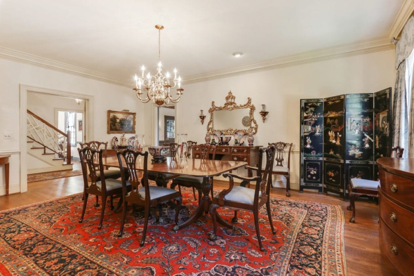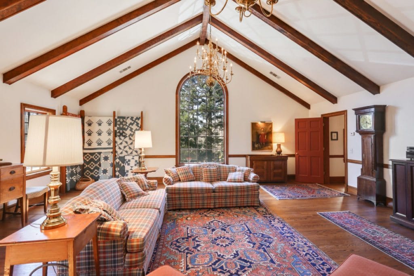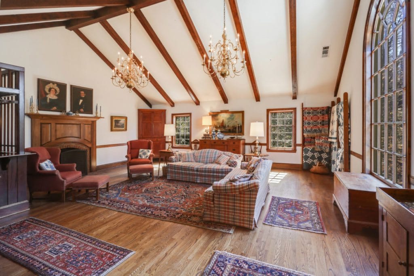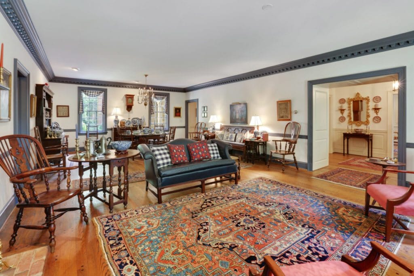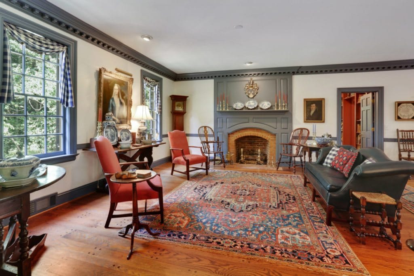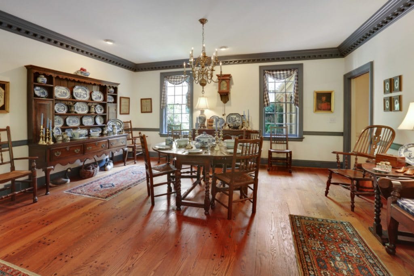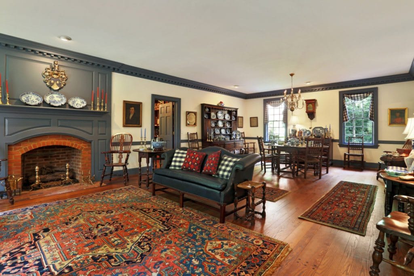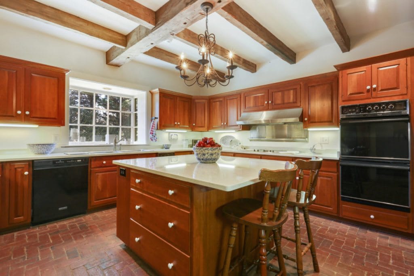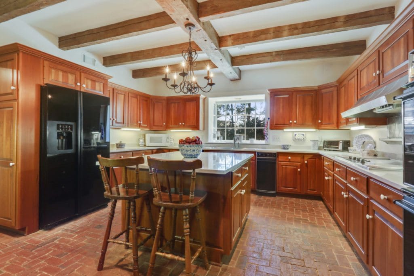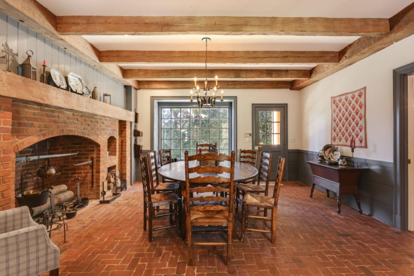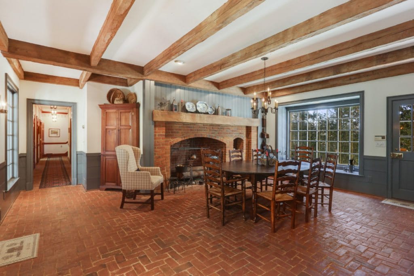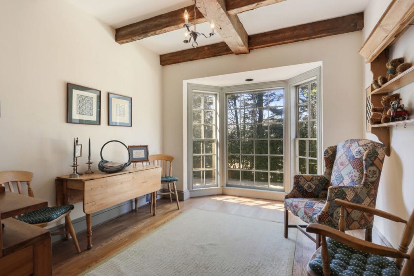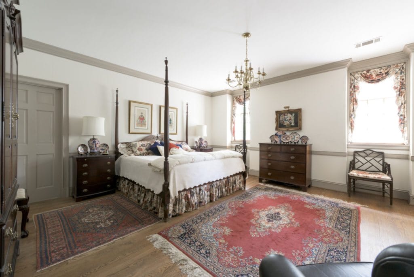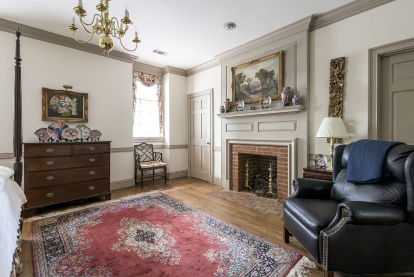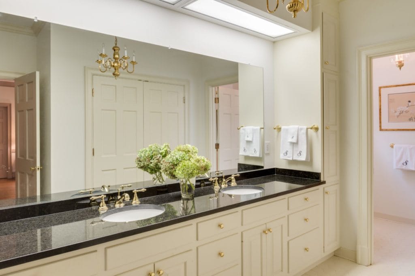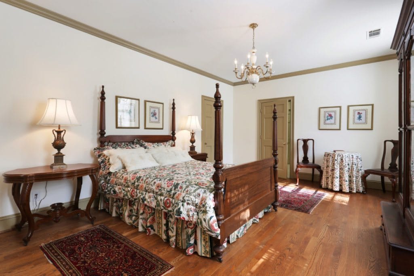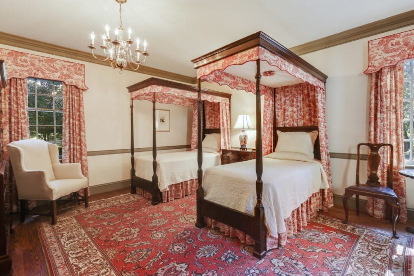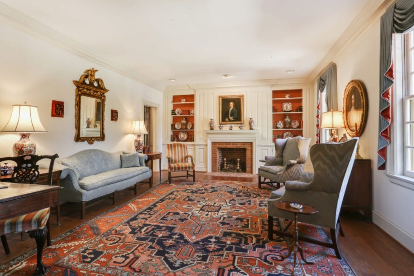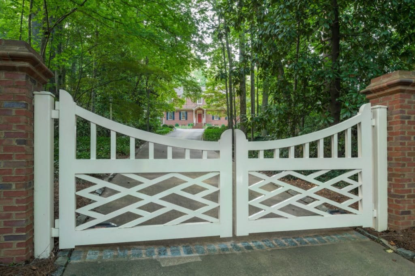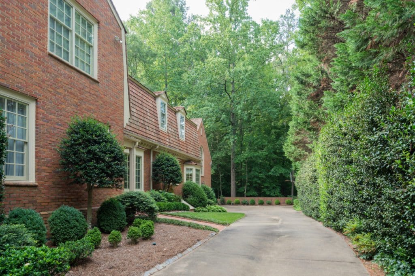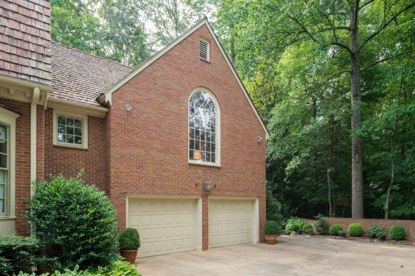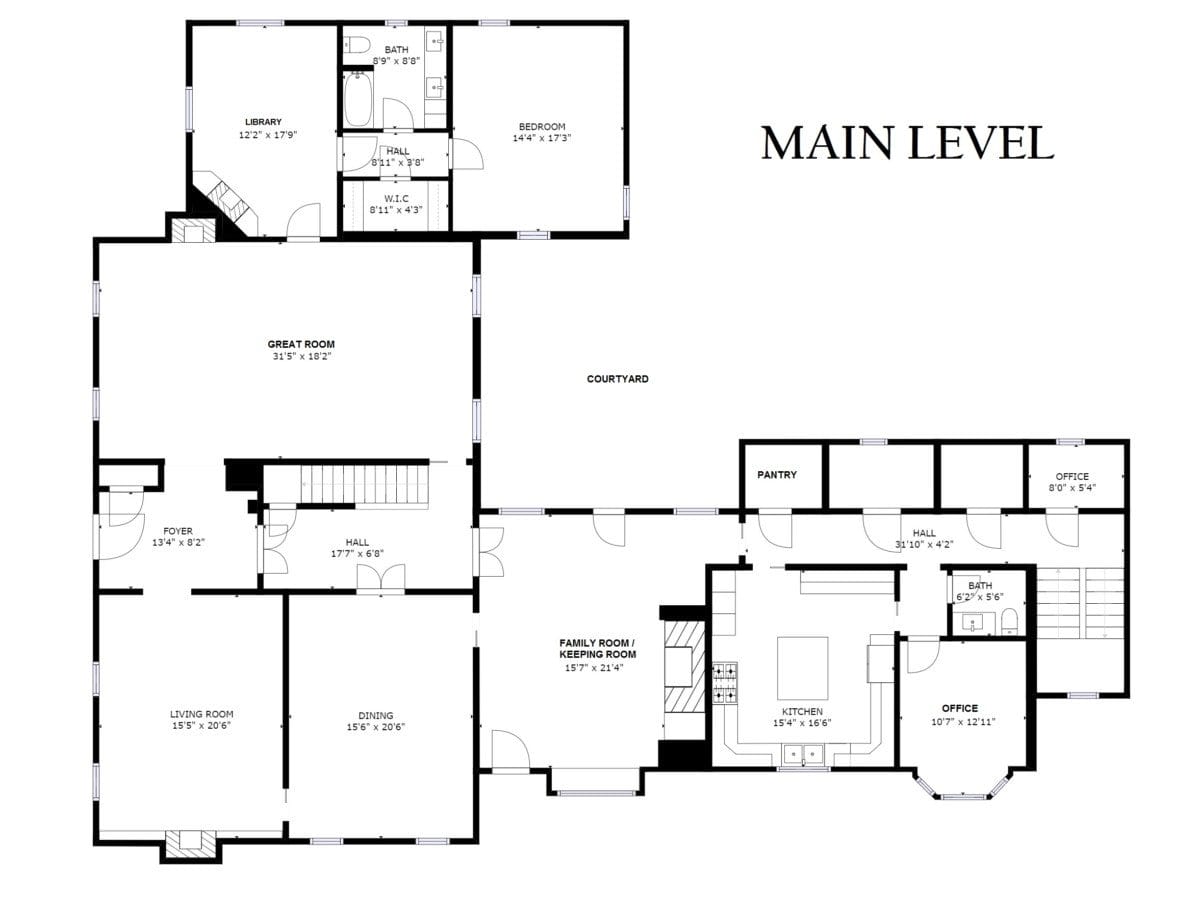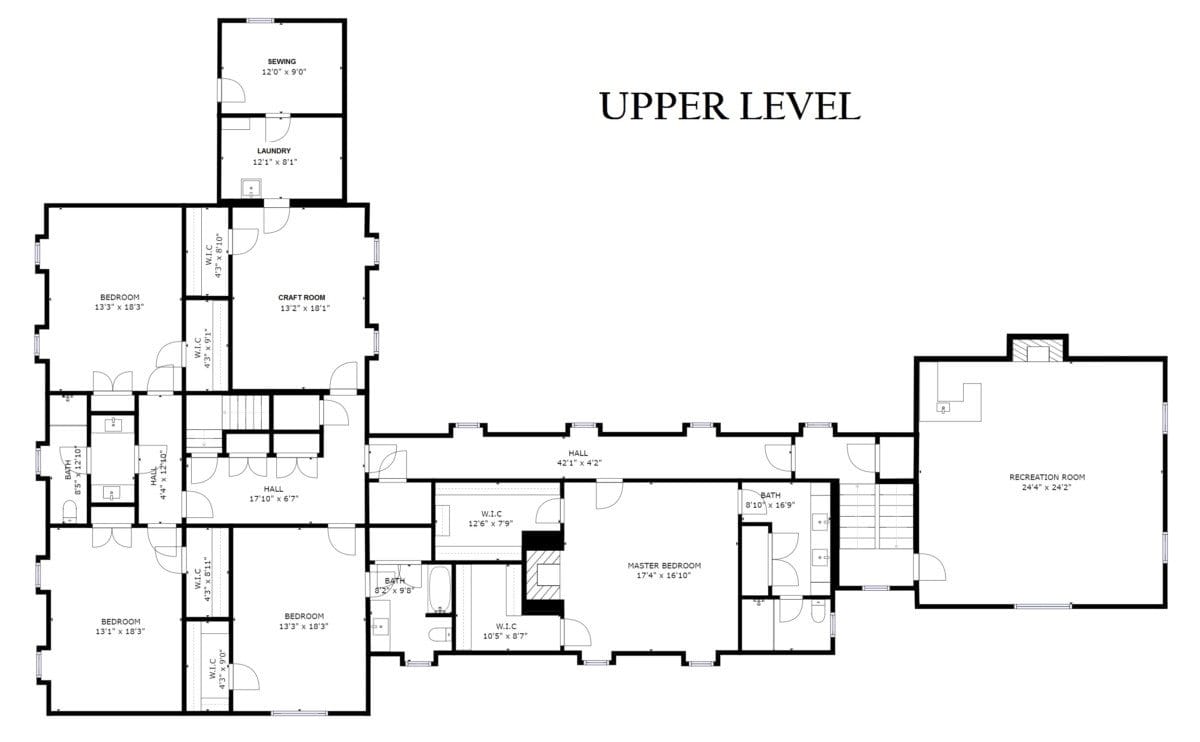Located on a very quiet street in Buckhead’s esteemed Peachtree Heights West neighborhood, this home is at the end of a gated private drive 250 feet from the street. The 1.34 acre lot is completely private, and the nearly level 100’ x 200’ wooded area behind the home provides ample opportunity to develop a pool, grassy lawns, and a guest house or additional garages if desired.
The beautiful all-brick home was constructed with the most impeccable quality and thoughtfulness by Charles Dempsey. The original owners have maintained the home through the years, so it is is mint condition and move-in ready today. Large rooms, plenty of space and high ceilings throughout both the lower and upper levels make the home ideal for future renovations.
Entering through the front door, the home is immediately warm and inviting. The main floor features several very generous living areas, including a 31-foot long great room, formal living and dining, library, keeping room, and two offices. The kitchen features plentiful cabinetry and counter space. Plans are available to expand by combining the kitchen with the adjacent family room for a more open feel. A large guest suite adjacent to the library on the main floor could be easily converted to a 2nd master suite. Much of the main floor surrounds a brick patio which can beautifully accommodate a large event or an intimate meal alfresco.
Upstairs you will find a spacious master suite with a fireplace and dual walk-in closets. Three additional bedrooms and a sewing room are also on this level. The rear stairway leads to the 25’ x 25’ recreation room with vaulted ceilings and lots of light through the many large windows – this room is sure to be a family favorite hangout! The basement level provides unlimited storage, more recreation space, and easy access to mechanicals.
There is no better opportunity in the market today to find such a well-crafted home, with so much space and potential, on a premier street in Buckhead!

