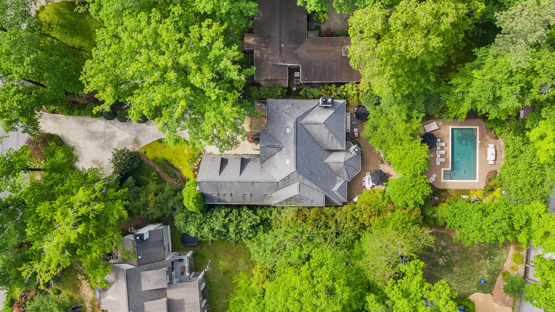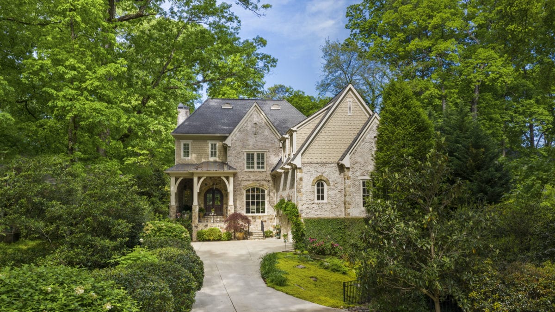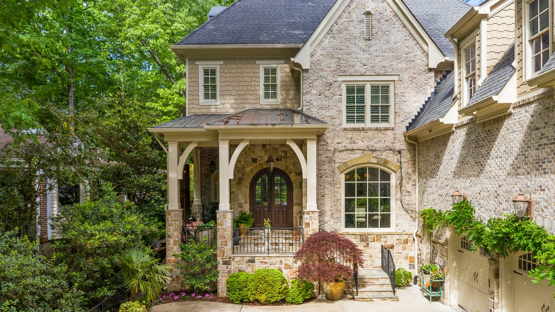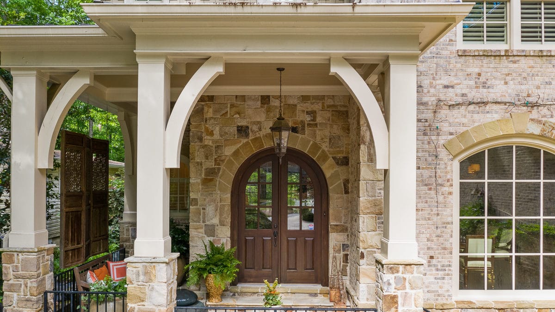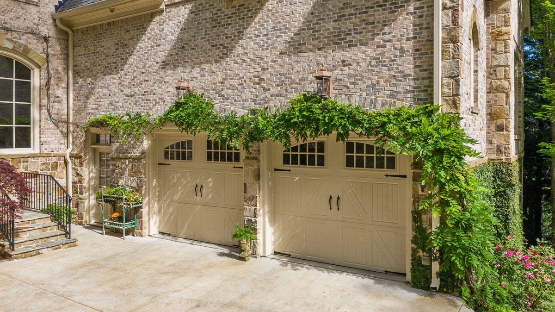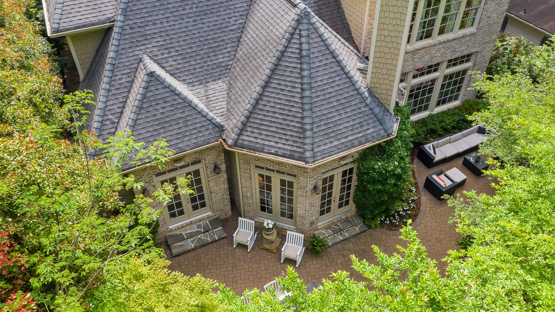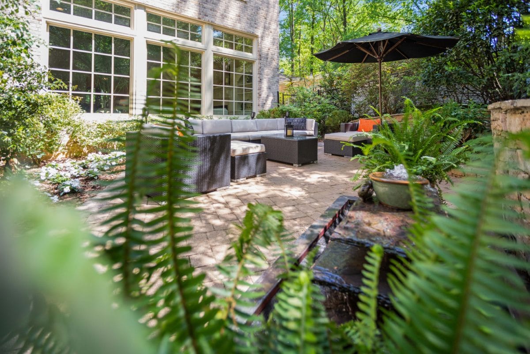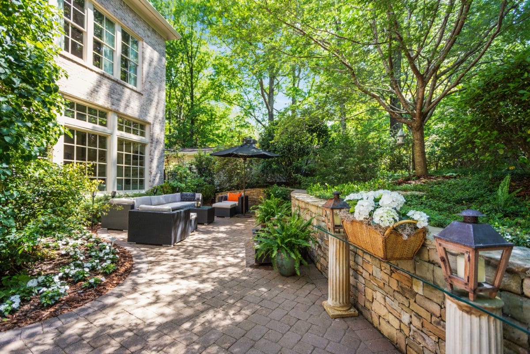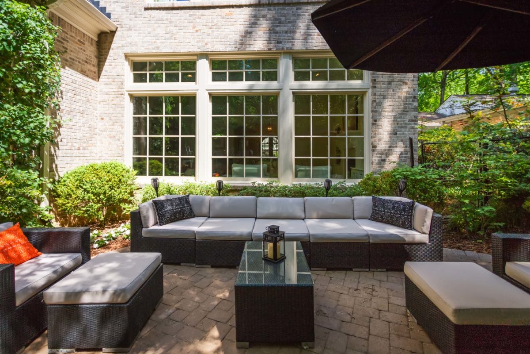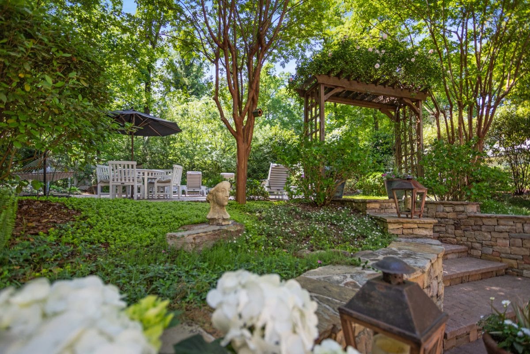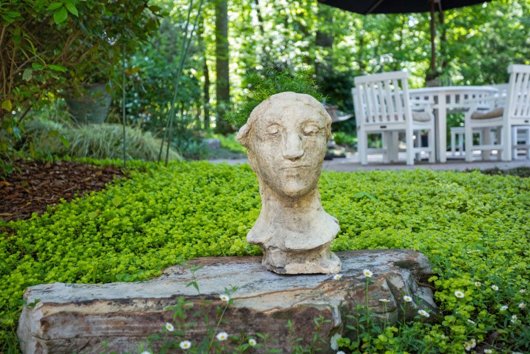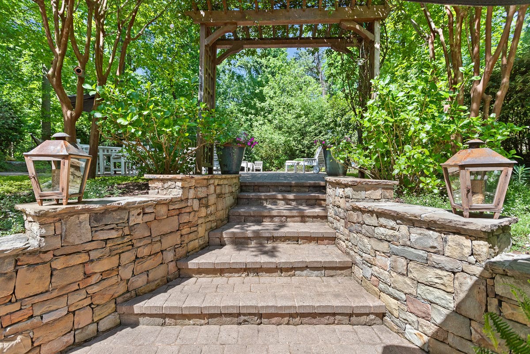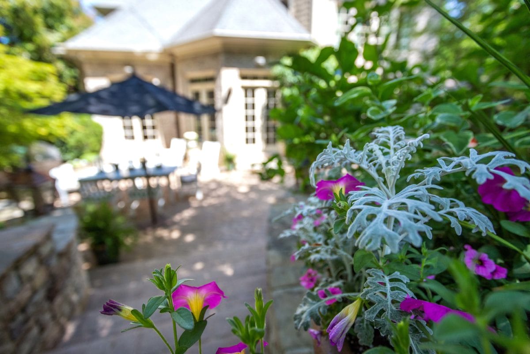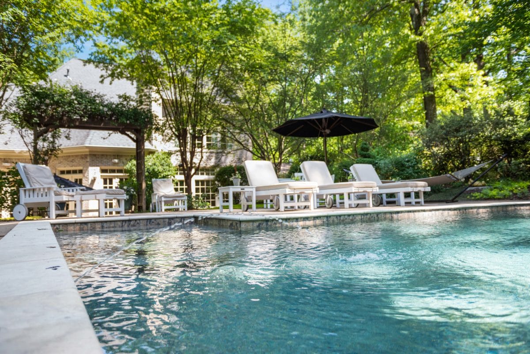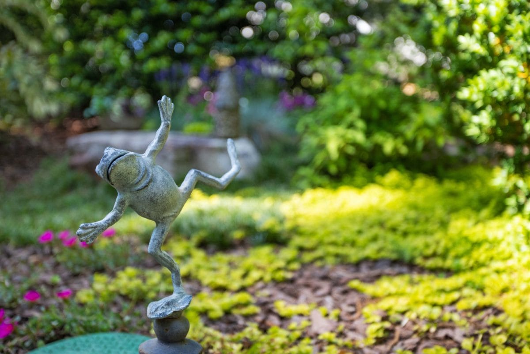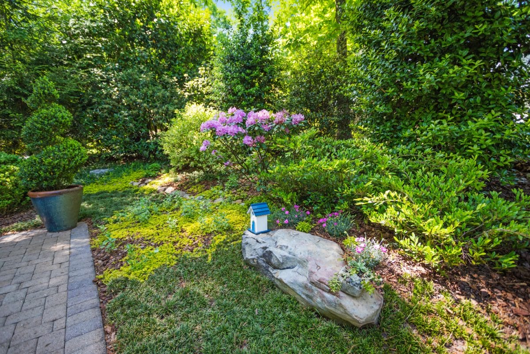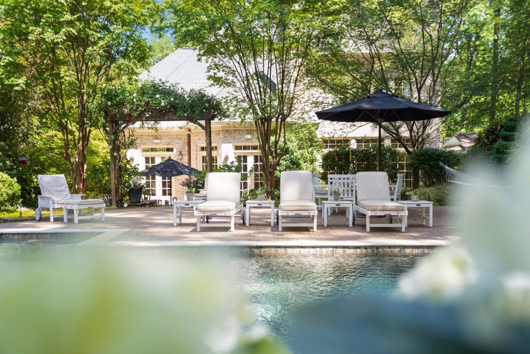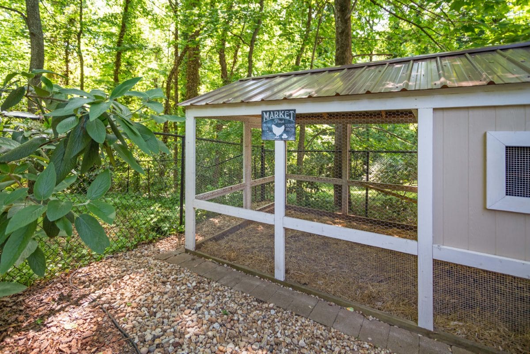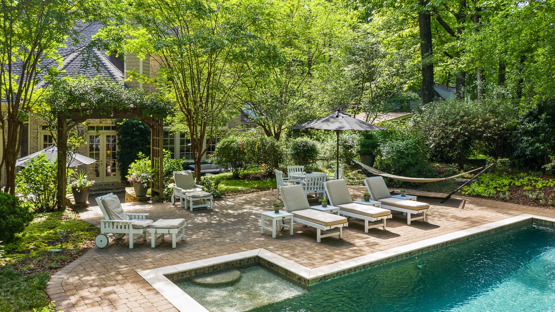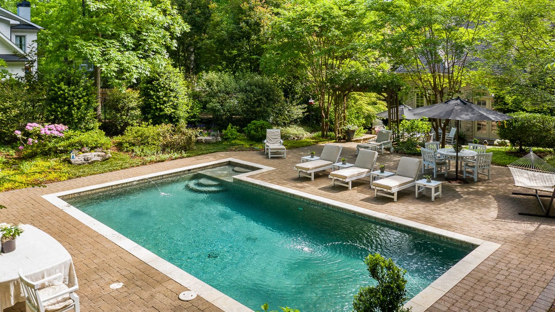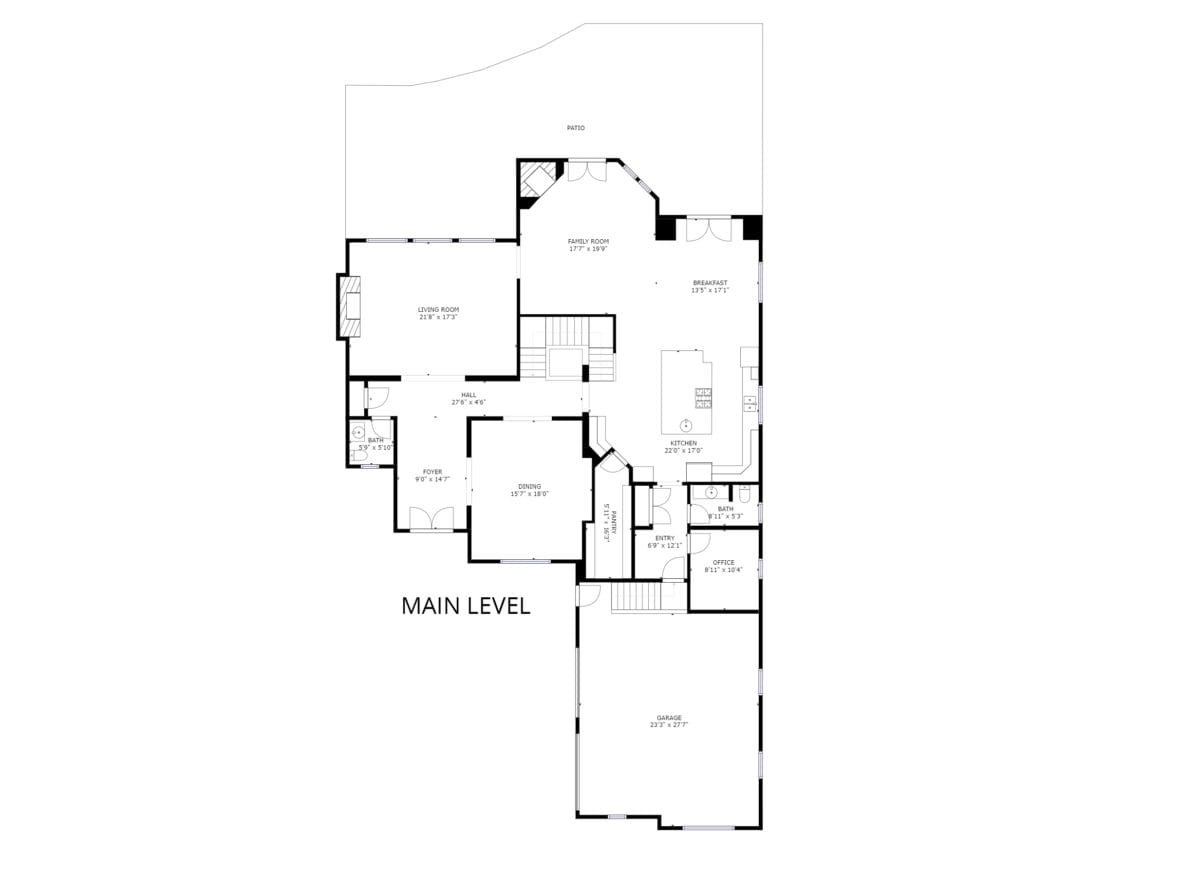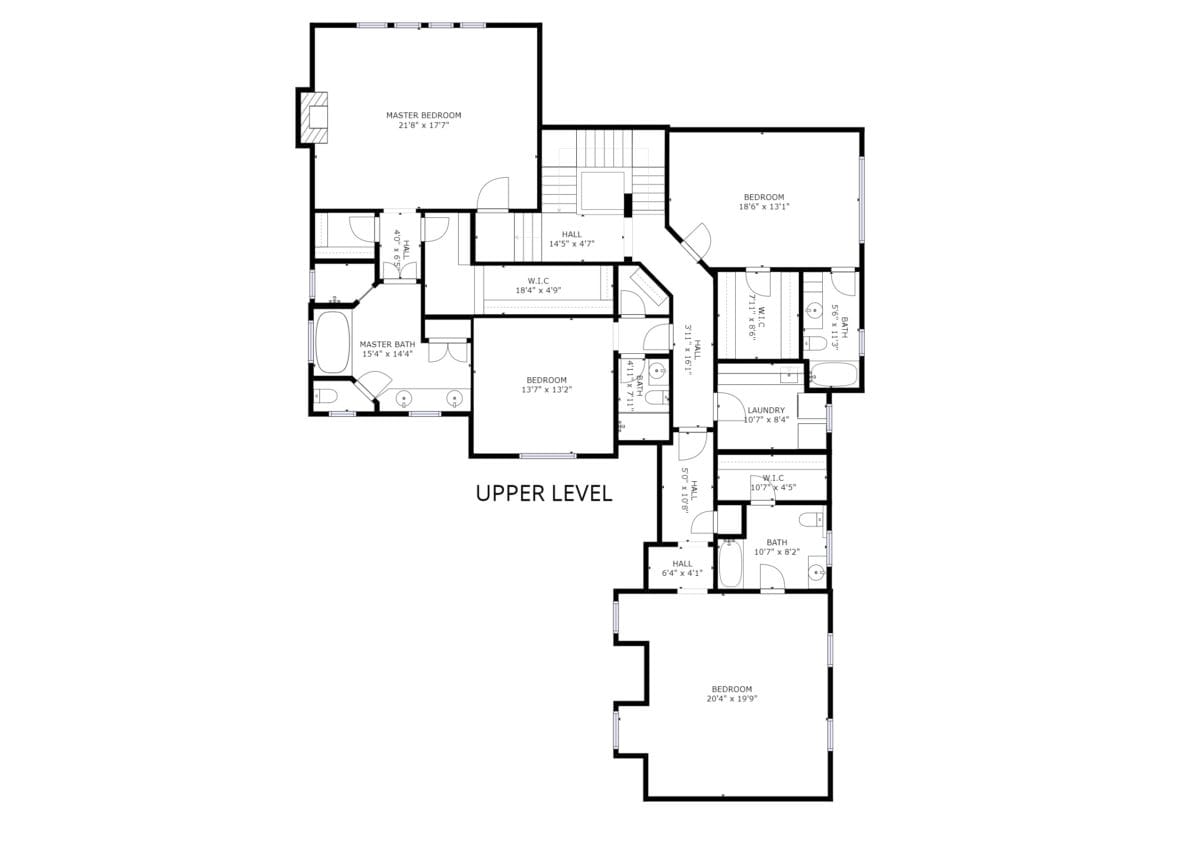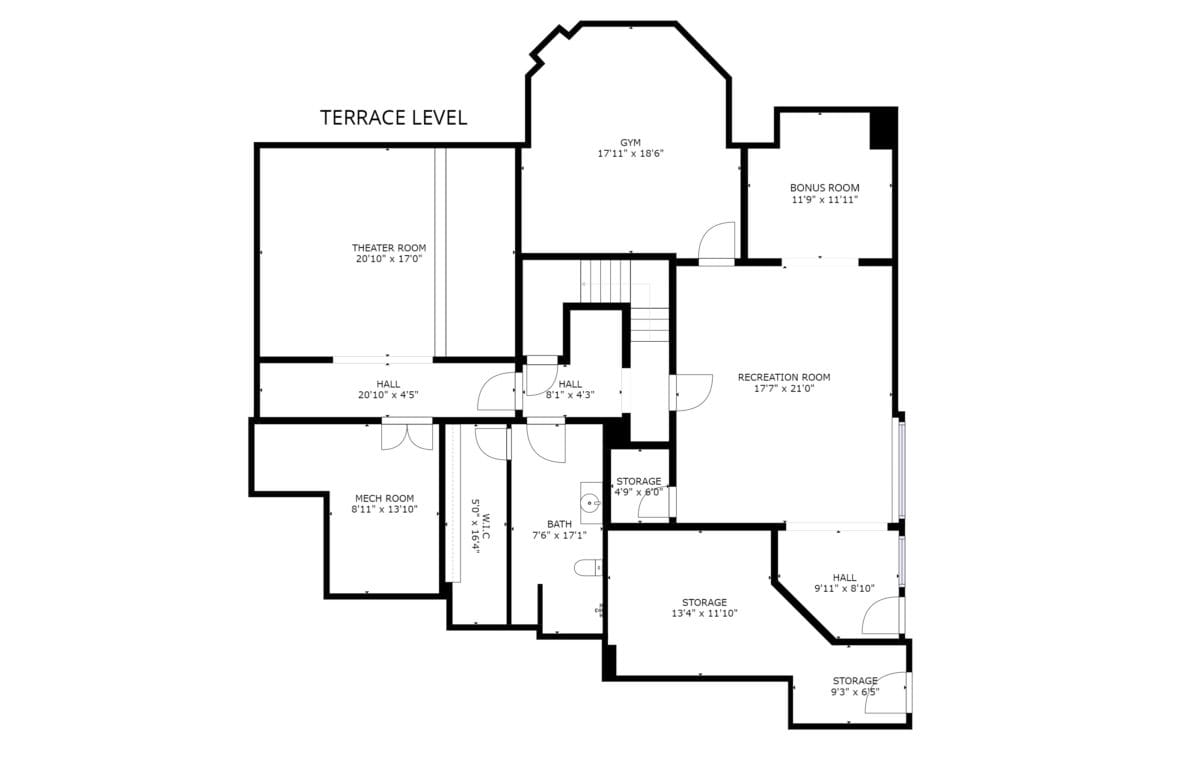This very special home in the desirable Buckhead Forest neighborhood is simply PERFECTION! Ideal for a family who would enjoy living on a quiet, friendly street in the heart of Buckhead’s most vibrant and walkable location. Buckhead Forest is a unique community of homes framed by Peachtree, Roswell, and Piedmont Roads and is mere steps from the retail, restaurants, and entertainment of Buckhead Village. Buckhead’s office district and tech corridor around Atlanta Tech Village are also at your doorstep. Streets in Buckhead Forest have been cleverly designed so that they do not function as cut-throughs for drivers, maintaining a pleasant neighborhood feel in the middle of it all.
The abundance of character, quality, and charm of 3320 Mathieson Drive is clear even from the street. A gently sloping driveway leads to a private front porch, motor court, and large two-car garage, all framed by mature trees and beautiful landscaping.
Main Level
The quality of this custom-designed and custom-built home is evident the moment you step inside. The home is well-designed with plenty of storage and an easy, comfortable flow through the bright and open living spaces. Ceiling heights range from 10’ to 16’ throughout the home! Beautiful arched front doors lead through the warm and welcoming foyer, opening to the formal dining room and an airy open living room with an awe-inspiring view of the backyard sanctuary.
The bright and cheery living space surrounding the kitchen will undoubtedly be where most of the daily family activities and entertaining occur. A comfortable family room with 16’ ceilings is centered around a grand stone fireplace with doors that open to the outside terraces, gardens and grilling area. The spacious kitchen features an oversized island with bench seating, a casual dining area, built-in glass display case, and prep sink. The extra large pantry includes an appliance garage with outlets and lots of shelves and cabinetry provide plenty of space for storage. Like fresh espresso at the press of a button? Well you’re in luck – there’s a built-in Miele espresso machine with extendable beverage counter underneath! An office and two half baths complete the main level.
Outdoor Space
This idyllic backyard truly feels like an oasis in the heart of the city. Beautiful trees, rose-covered trellises, and flowering plants surround the generous stone terraces, outdoor dining area and pool. Birds sing and butterflies flutter from flower to flower, lending the space a relaxing and peaceful atmosphere which is perfectly complimented by the built-in pool fountains. Don’t miss the charming chicken coop tucked behind a fence at the back of this property!
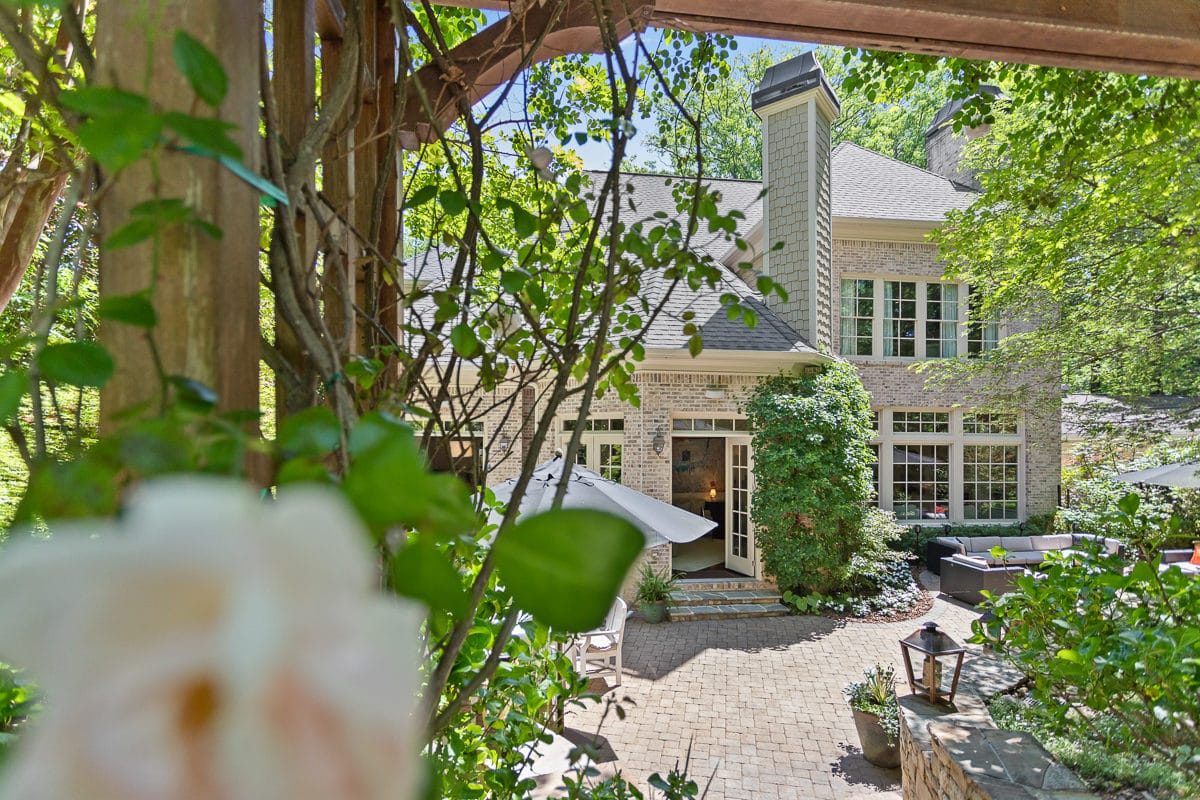
Upper Level
Upstairs, the master suite – centered around a fireplace – has tall windows that soak in light and views of the backyard greenery. The master bath is filled with natural light and beautiful finishes, and separate his and hers walk-in closets make this master bedroom suite perfect. Three other bedrooms with ensuite bathrooms, walk-in closets, and laundry room are also found on the upper floor.
Terrace Level
The finished terrace level is all about entertainment and recreation! A large living area, gym, wine cellar, home theater, and large full bathroom are all found here. A separate exterior entrance would enable an easy conversion to a guest apartment with separate locking entrance if needed. There are several storage rooms and even a potting shed with separate entrance on this level as well!
This is an incredible opportunity that will not last long!
