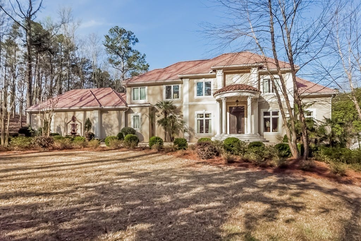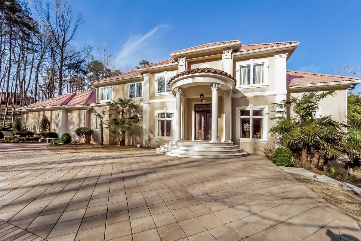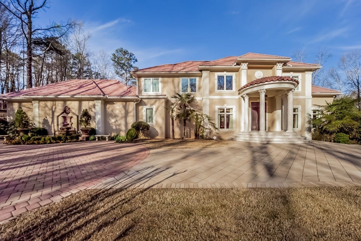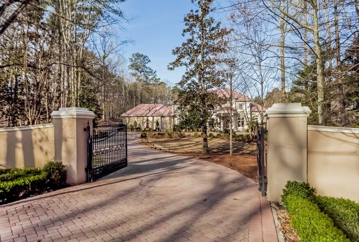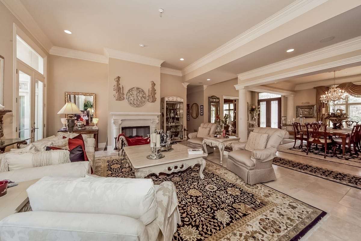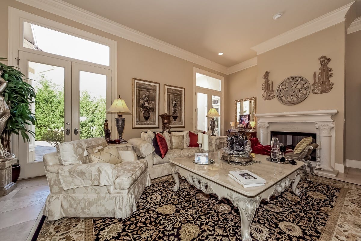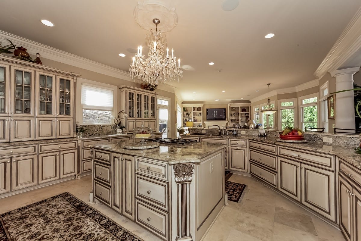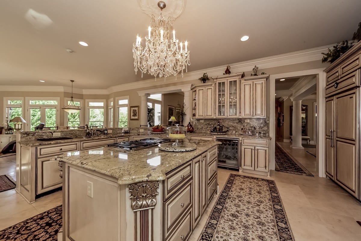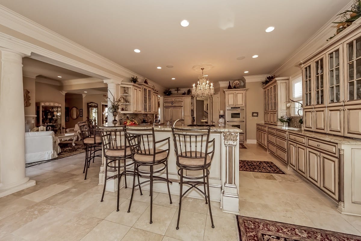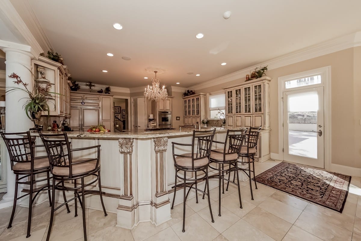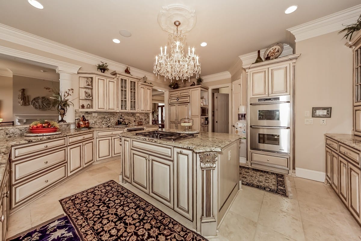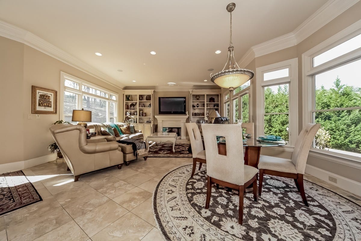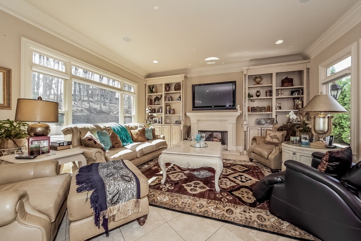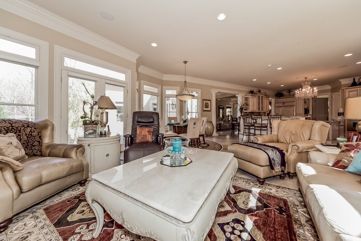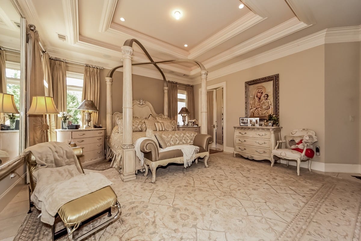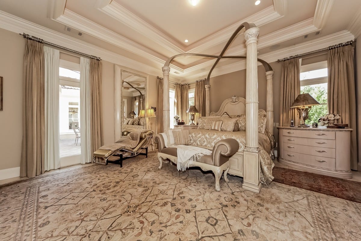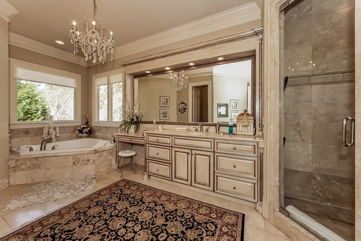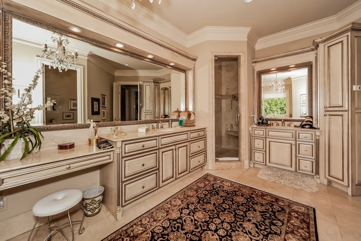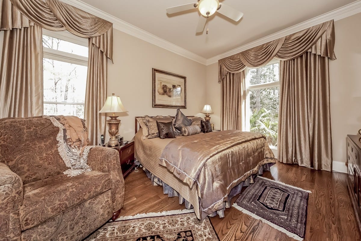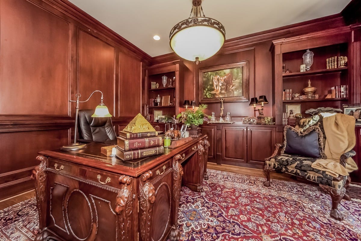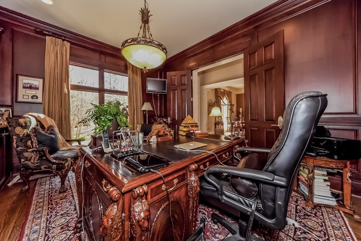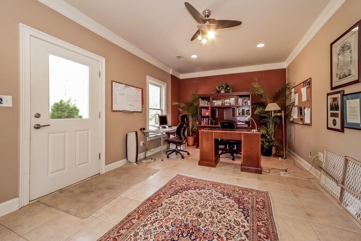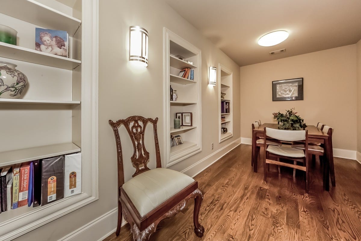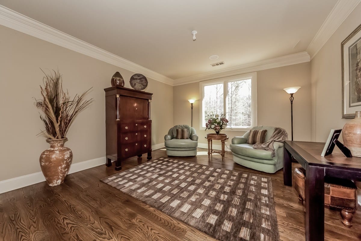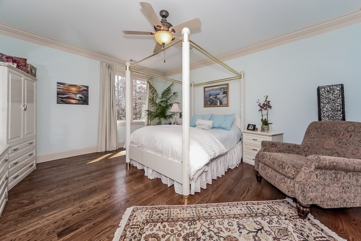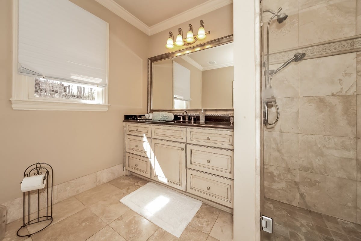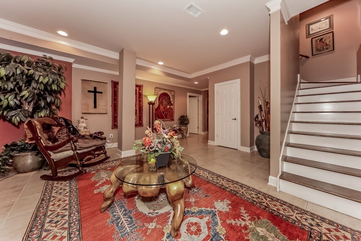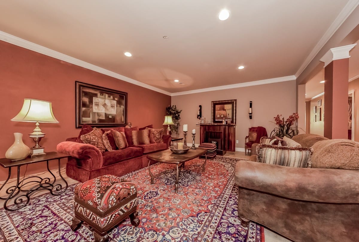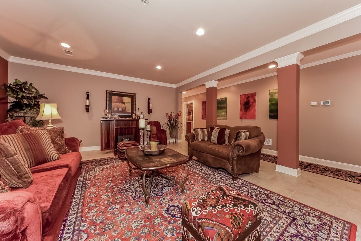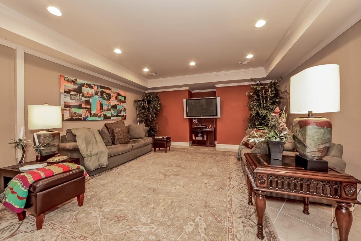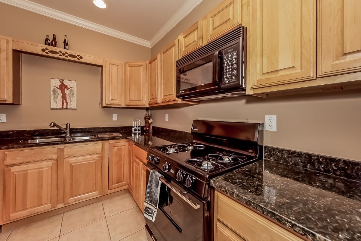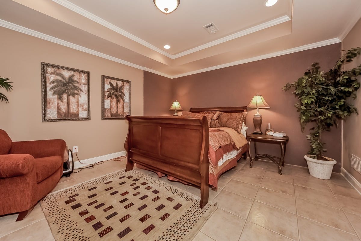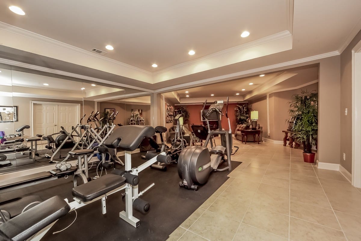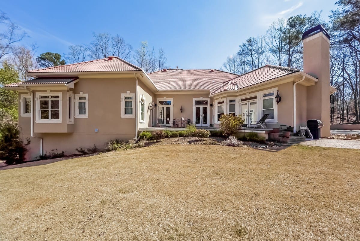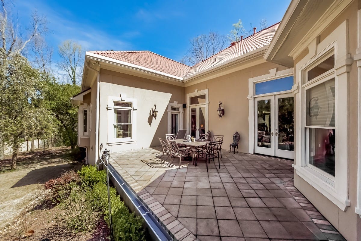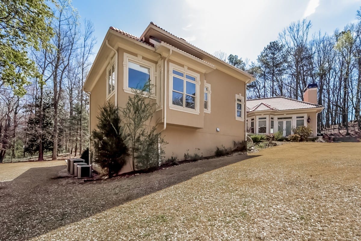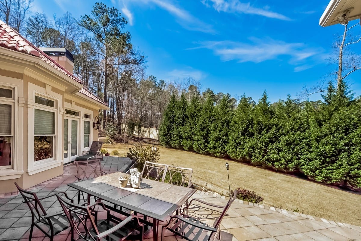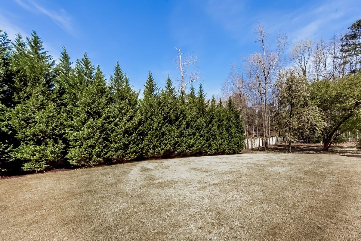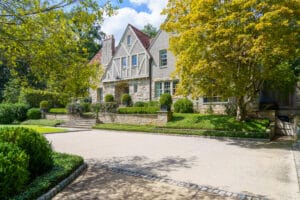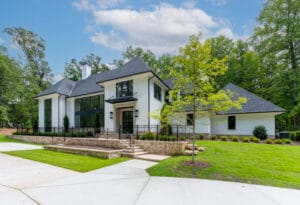6 Bedrooms – 6.5 Bathrooms – 8,630 Sq. Feet – $1,595,000
FULL FINISHED BASEMENT PERFECT FOR INLAW SUITE!
Master Bedroom and Guest Bedroom on the Main Level
This Mediterranean-style show-stopping home: 5690 Riverside Drive is luxury defined. The grand foyer welcomes you into a wide open living space – with high ceilings and windows where light floods in from all directions! The finest interior finishes and exquisite details complement the open and spacious layout of this gated Sandy Springs estate. The wide open living space with high ceilings welcomes the natural light which streams through the windows everywhere. The neutral color palate balances the ornate details while maintaining the Mediterranean architecture.
A show-stopping gourmet chef’s kitchen opens to the large family gathering room. To fully appreciate the level of detail the sellers incorporated into the design, take a peek at the stunning kitchen. Sophisticated design and top of the line materials, yet at the same time, very functional, with so much counter and cabinet space, display surfaces, bookshelves, and prep space.
The Master bedroom—located on the main level— features beautiful millwork providing a warm sophistication to anyone’s personal style.
The stunning Master bathroom fills with plenty of natural light.
The Main Level also includes a Guest Bedroom with huge sunshine-welcoming windows.Also conveniently located on the main floor is the wood-paneled library and home manager’s office.
The top floor features private living and also plenty of space for fun and educational activities for the children.
The lower terrace level is a second home complete with a FULL kitchen, 2 bedrooms, 2 bathrooms, a theater, fitness room, large living room and a private entrance to the yard. Perfect for short-term guests or live-in relatives.
This custom home is also equipped with the latest energy saving features such as Icynene insulation. To have all of this on a large acreage lot in a wonderful Riverside Drive location is a rare opportunity! For more information or to schedule a time to visit this home, contact Ben Hirsh, (404)797-4912.
The large flat backyard is great for relaxing and entertaining family and friends. If this show-stopping Riverside Drive home piques your interest, feel free to contact Ben Hirsh at Hirsh Real Estate Specialists (404) 492-9000 or Ben@Buckhead.com to experience a journey through this amazing home.

