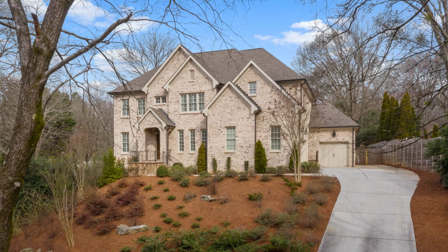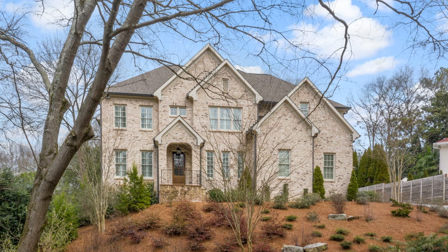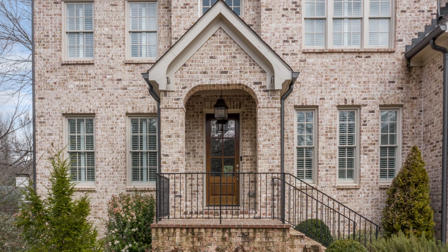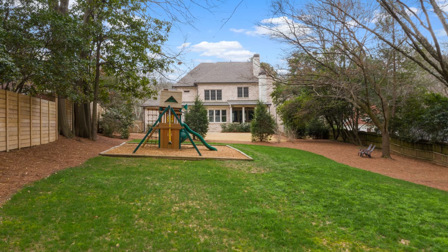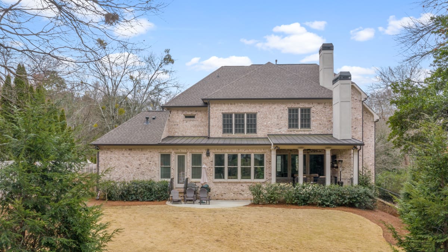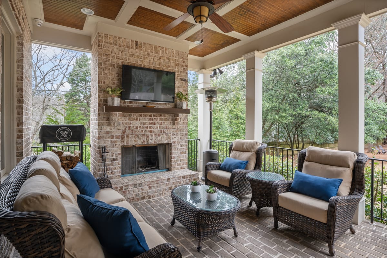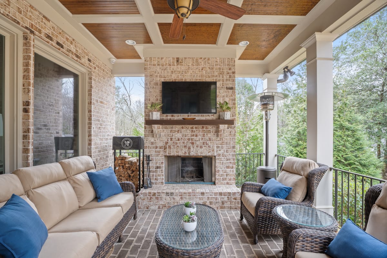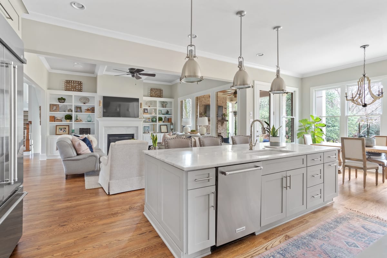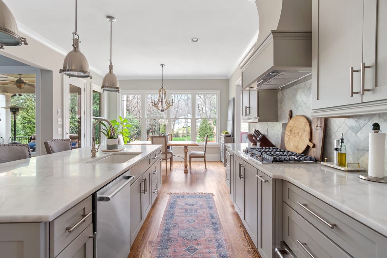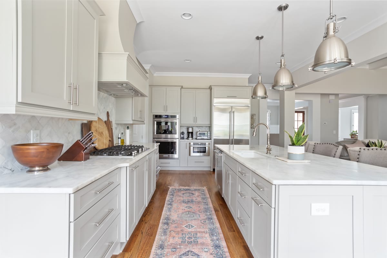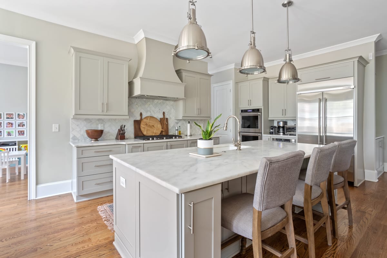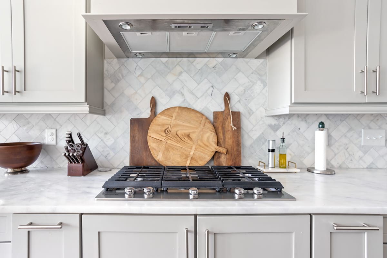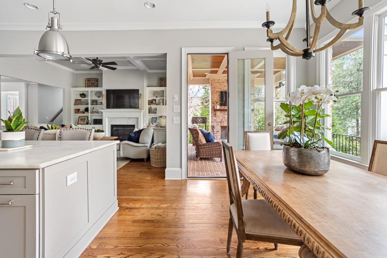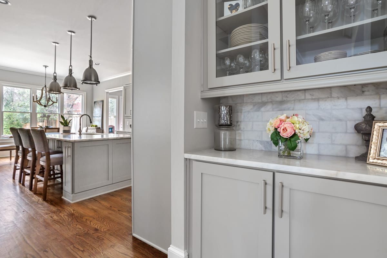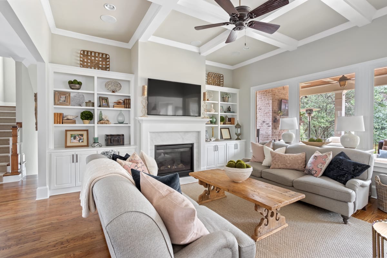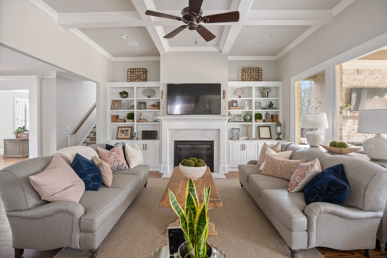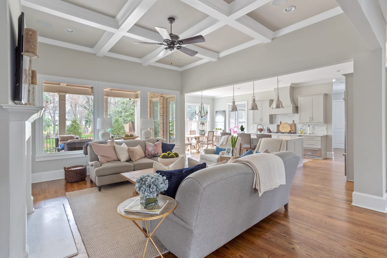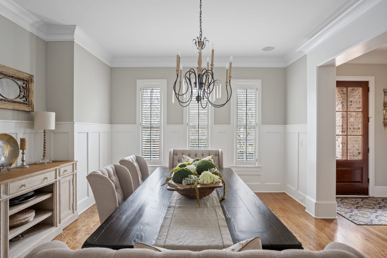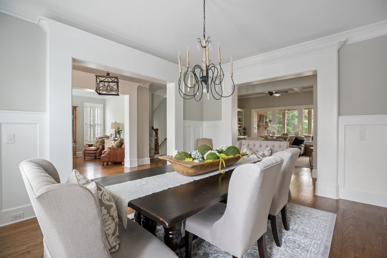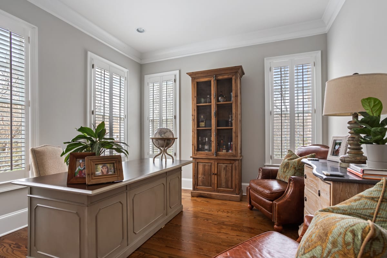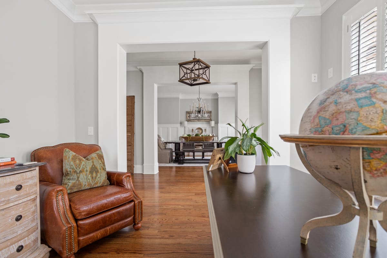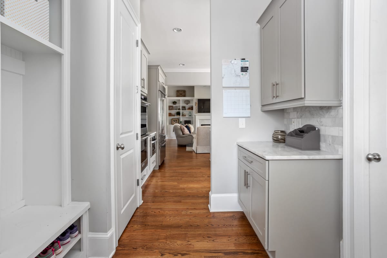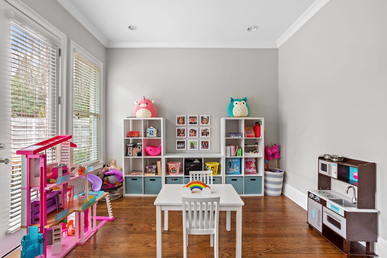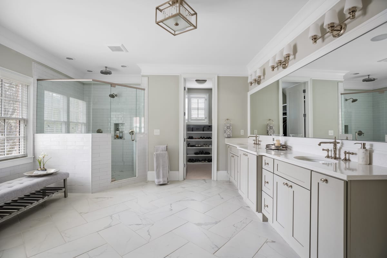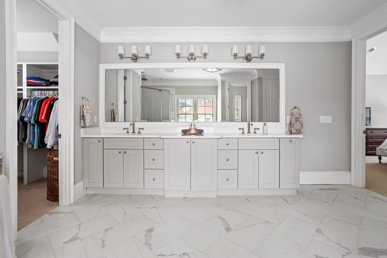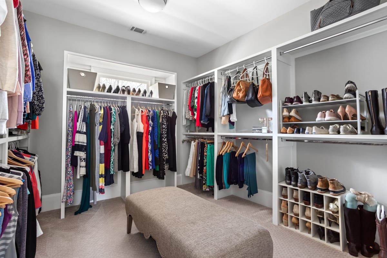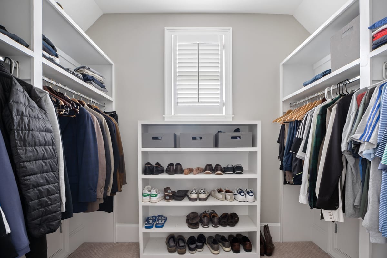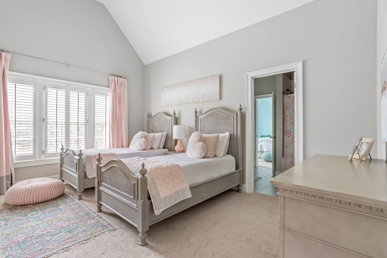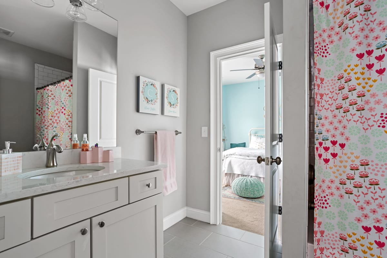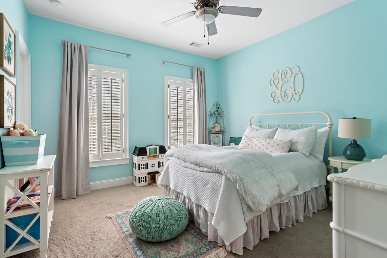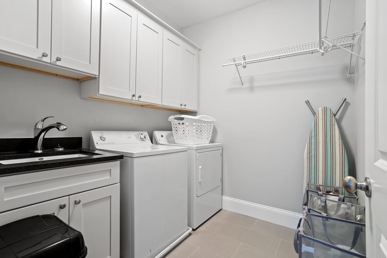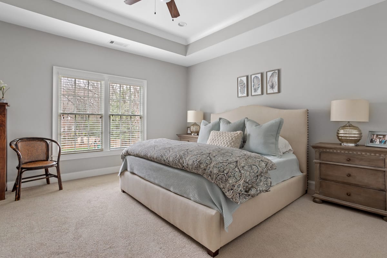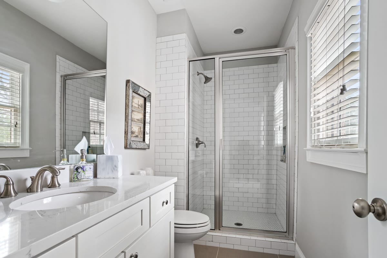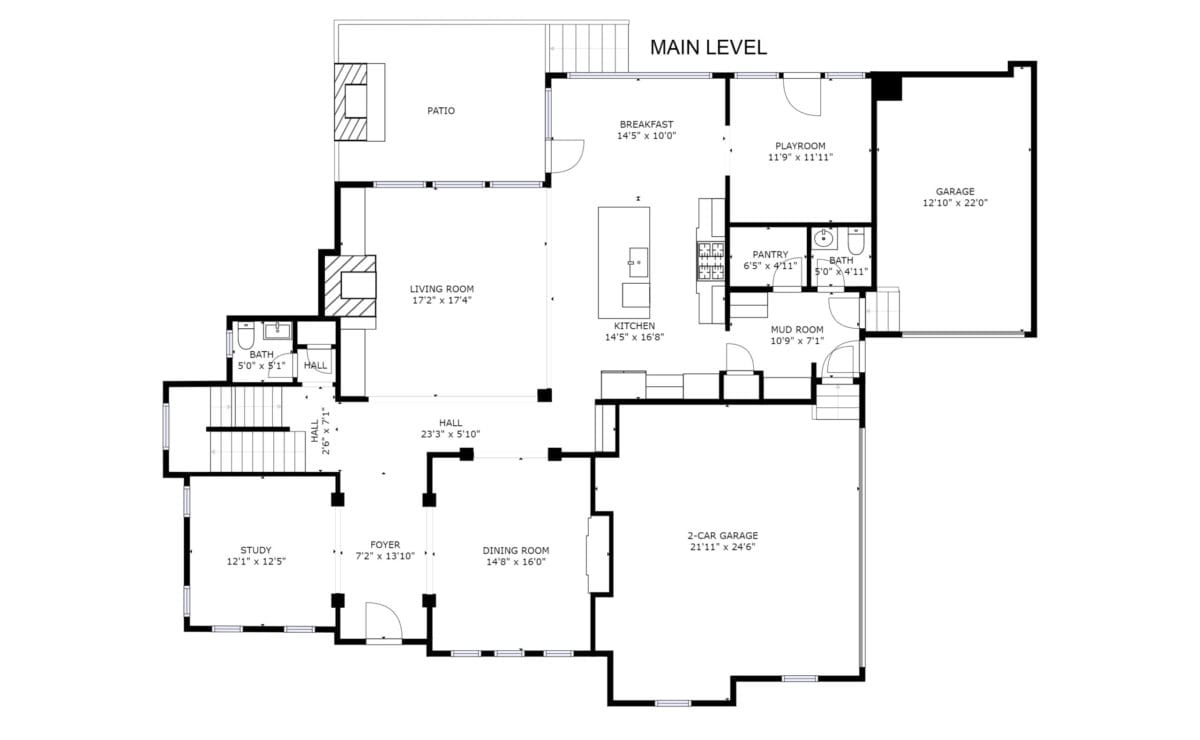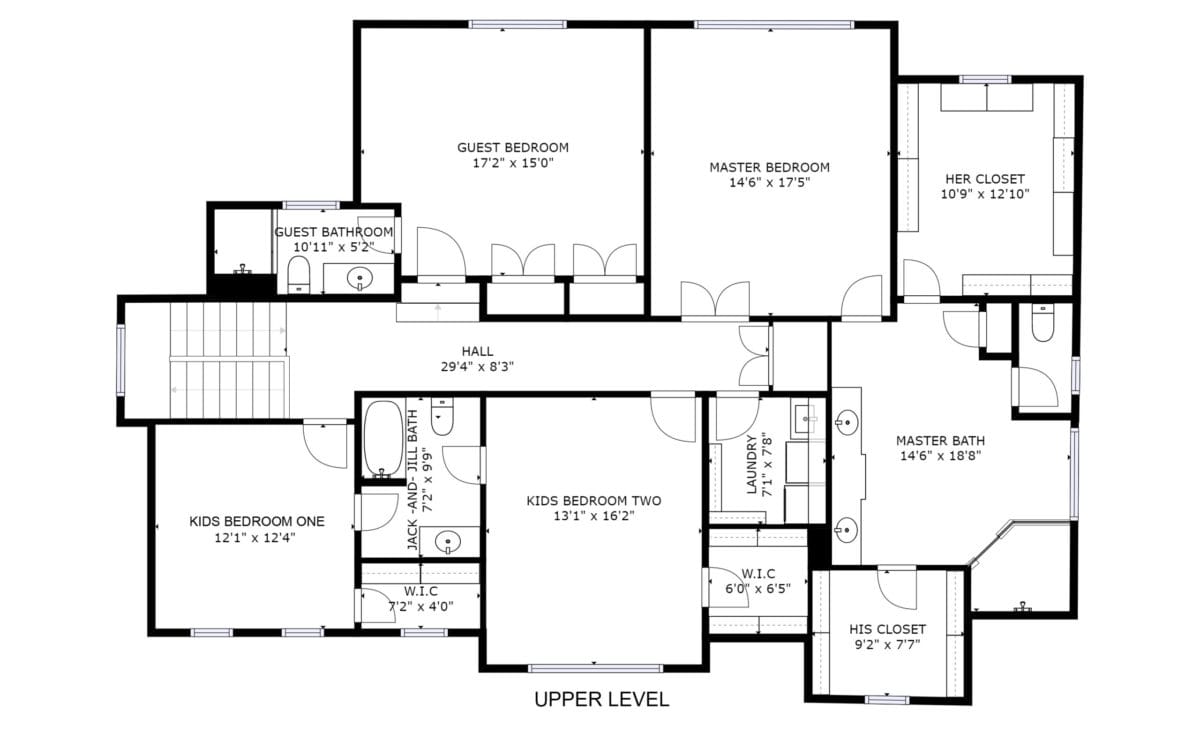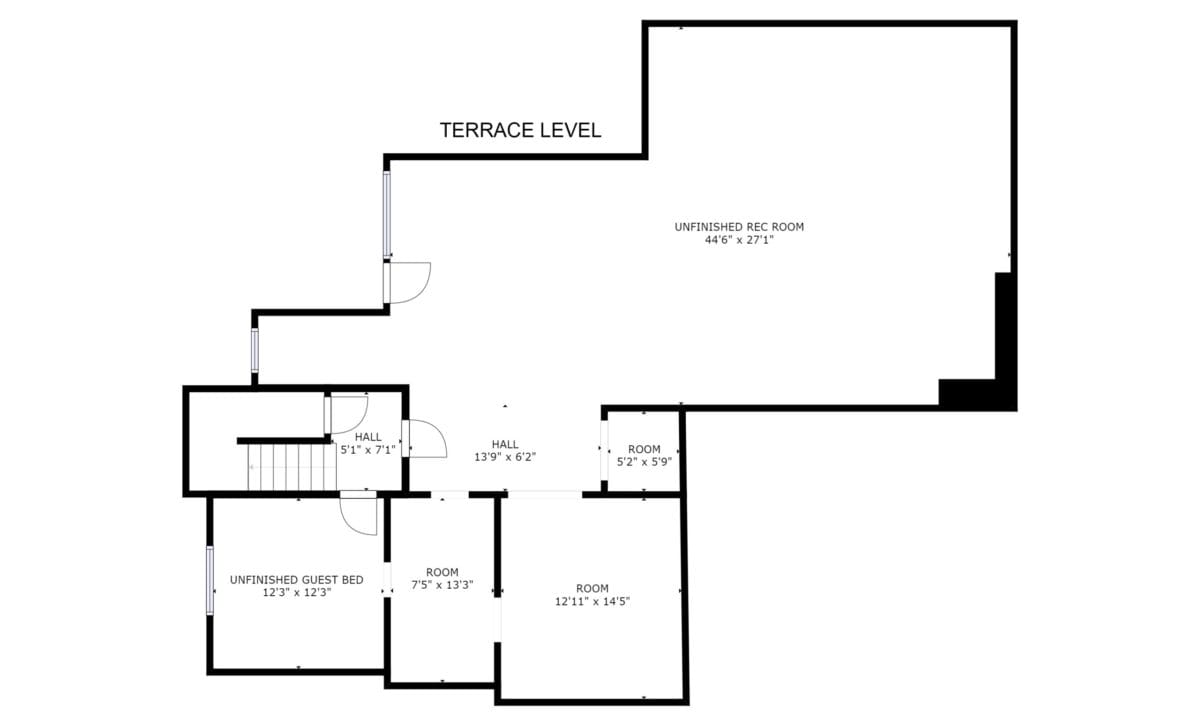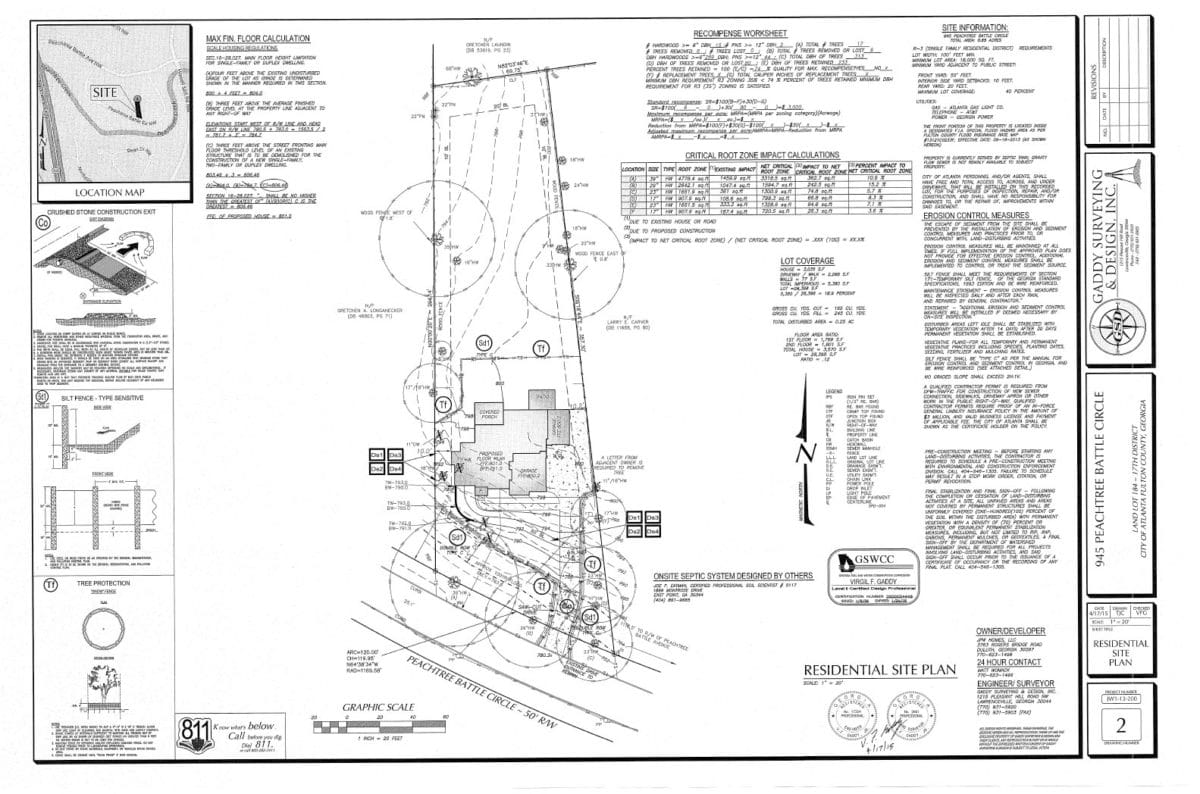Exceptional family home in the Brandon Neighborhood is better than new! This 3 story home custom-built in 2016 by John Willis features a smart layout with easy flow between large, airy living spaces. The modern color palette lends itself to various design aesthetics while desirable details such as wainscotting and extra high beamed ceilings, nice hardware and lighting add to the polished feel.
A covered outdoor living room with cozy fireplace looks out onto the massive backyard. It’s as big as a soccer field! The fenced in yard will surprise you! It is flat and deep – great for grilling out and entertaining, with plenty of space for the kiddos to practice their favorite sports plays and 4-legged family members to run around.
On the main level the sunny and bright eat-in kitchen with a double oven, quartz countertops and a substantial island is open to a spacious living room with fireplace and built-in shelving, adjacent playroom, mudroom, walk-in pantry, guest bath, and access to the two-car and one-car garages. Also on this level are a comfortable study, formal dining room and second guest bath.
Upstairs is the serene master suite with an incredible master bathroom and separate his and her closets. Two kids’ bedrooms with walk-in closets share a bathroom, and a guest bedroom includes an en suite bathroom.
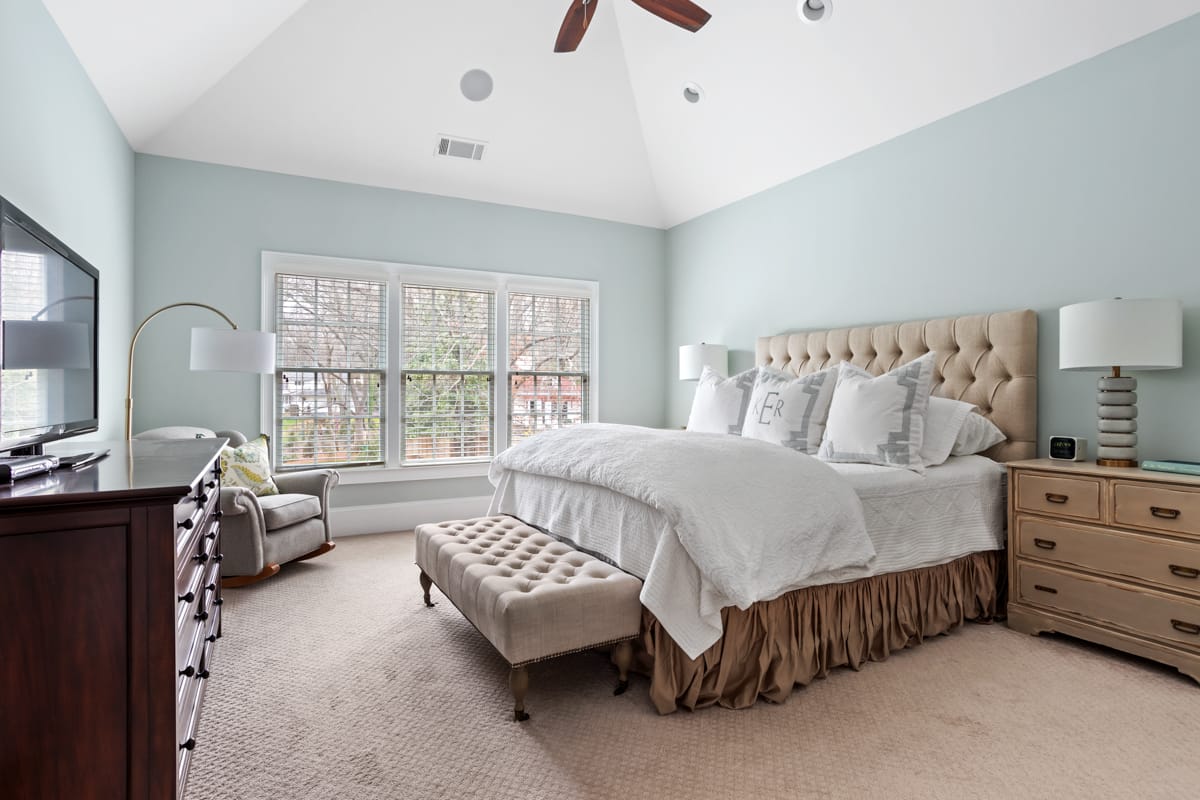
The full terrace level of this home offers a remarkably large space for expansion with extra high ceilings and outdoor exposure. It’s ready to be converted into a bedroom, bathroom, and huge media or recreation room or really anything to suit your family’s needs!
The location of this home, mere blocks from the 128-acre Atlanta Memorial Park with the Bobby Jones Golf Course, Bitsy Grant Tennis Center, and the BeltLine winding through, offers easy access for walkers, runners, and sports lovers right in the neighborhood. Children attend the coveted Morris Brandon Elementary School, a renowned International Baccalaureate Primary Years World School.

