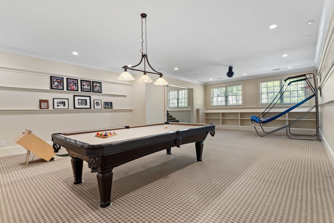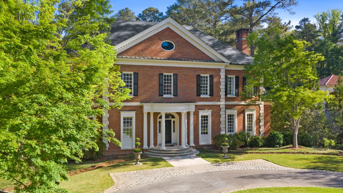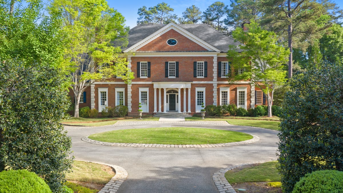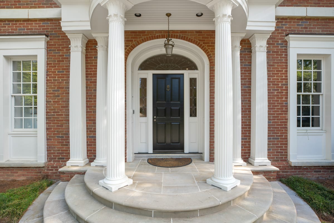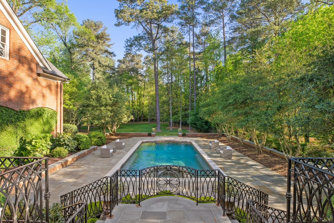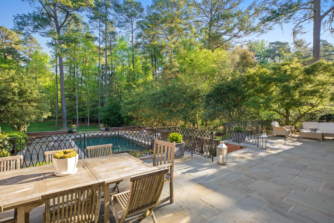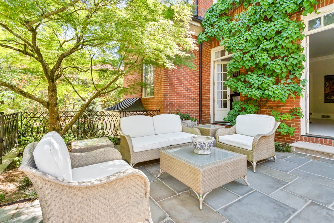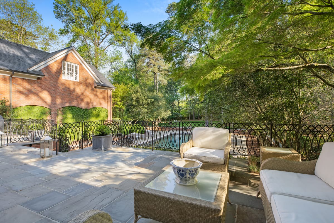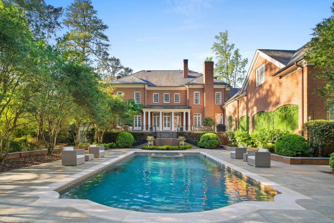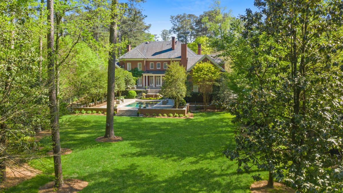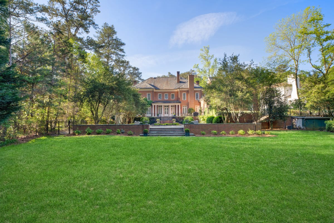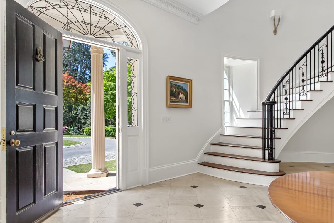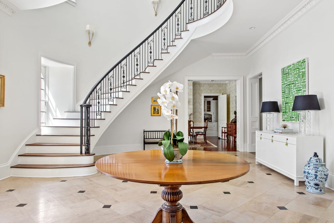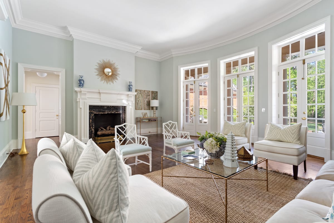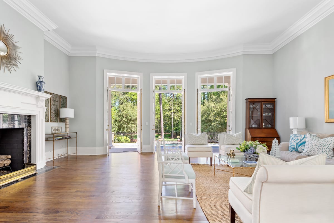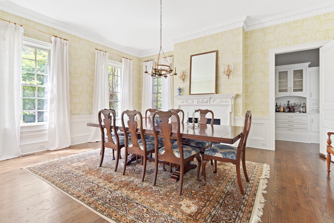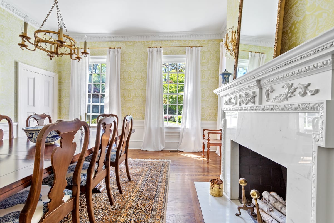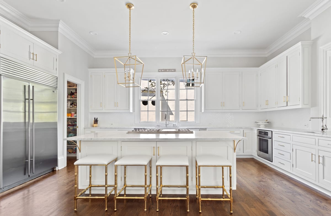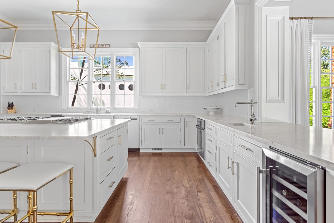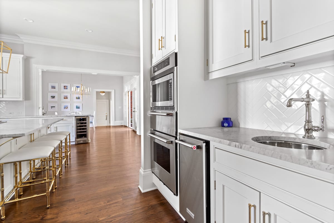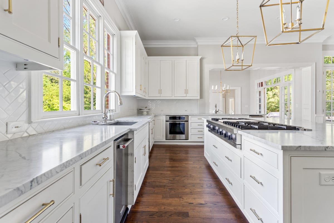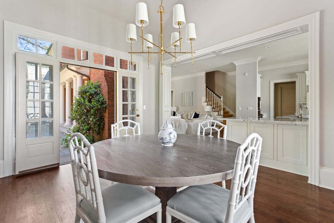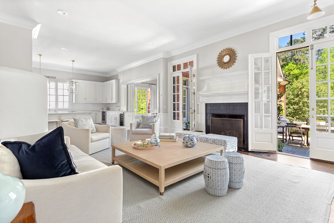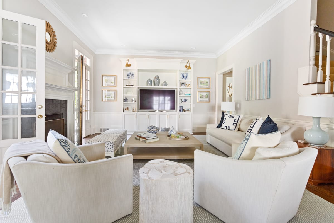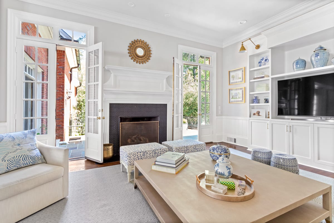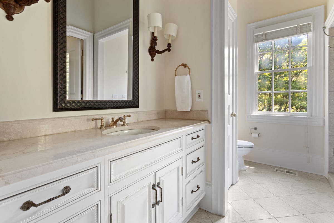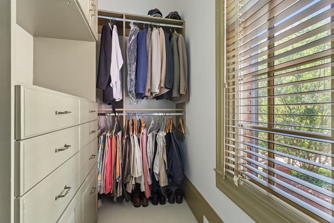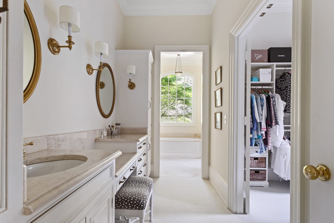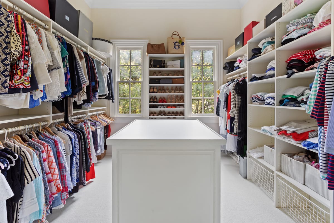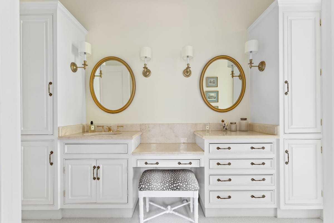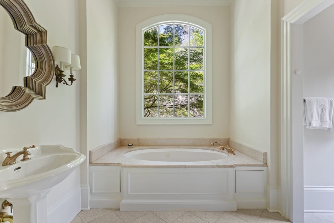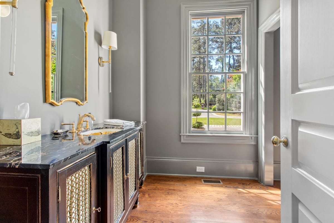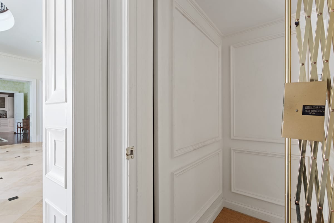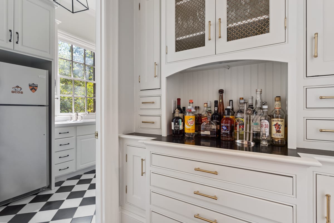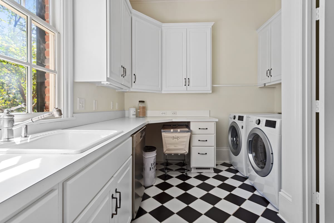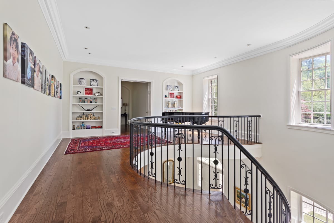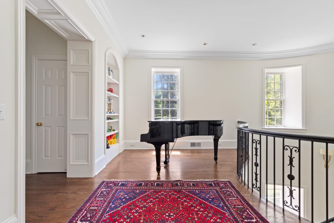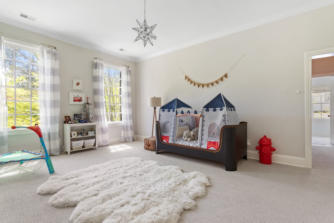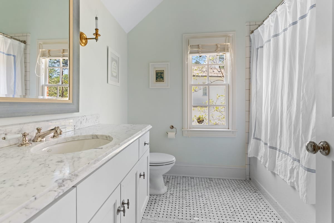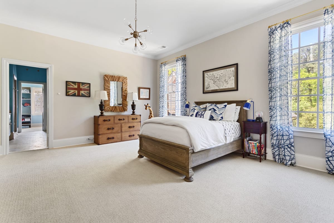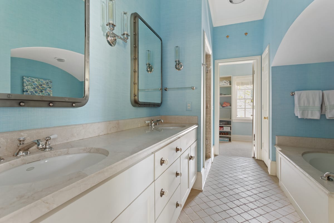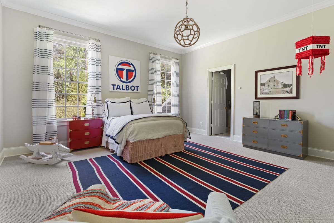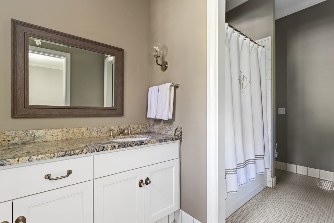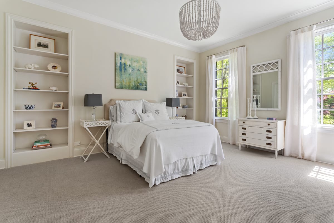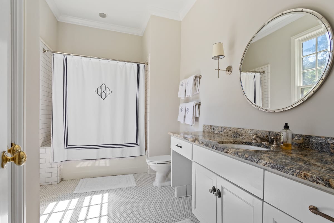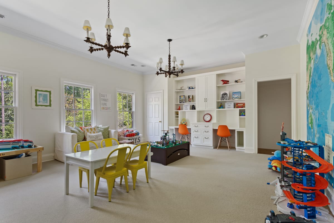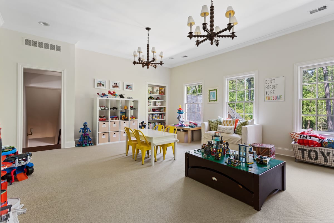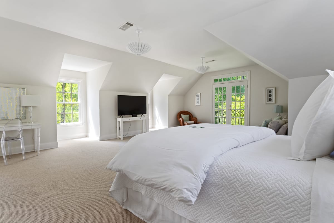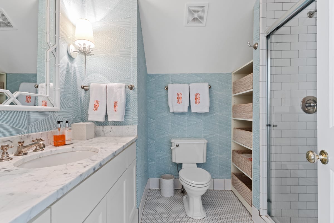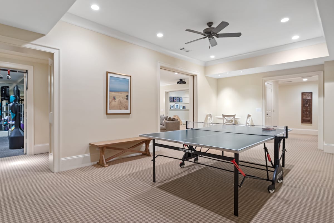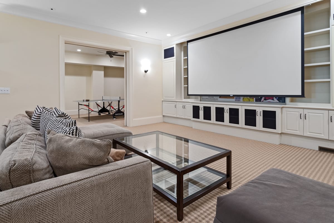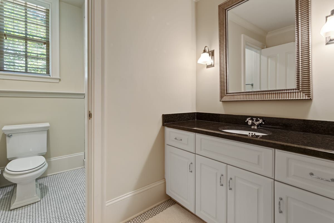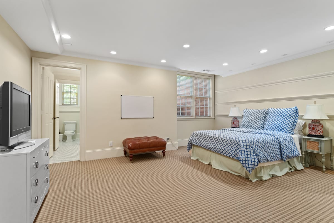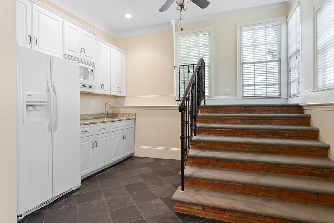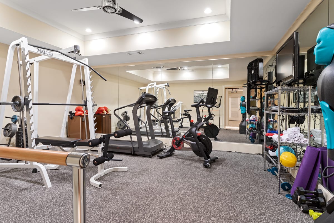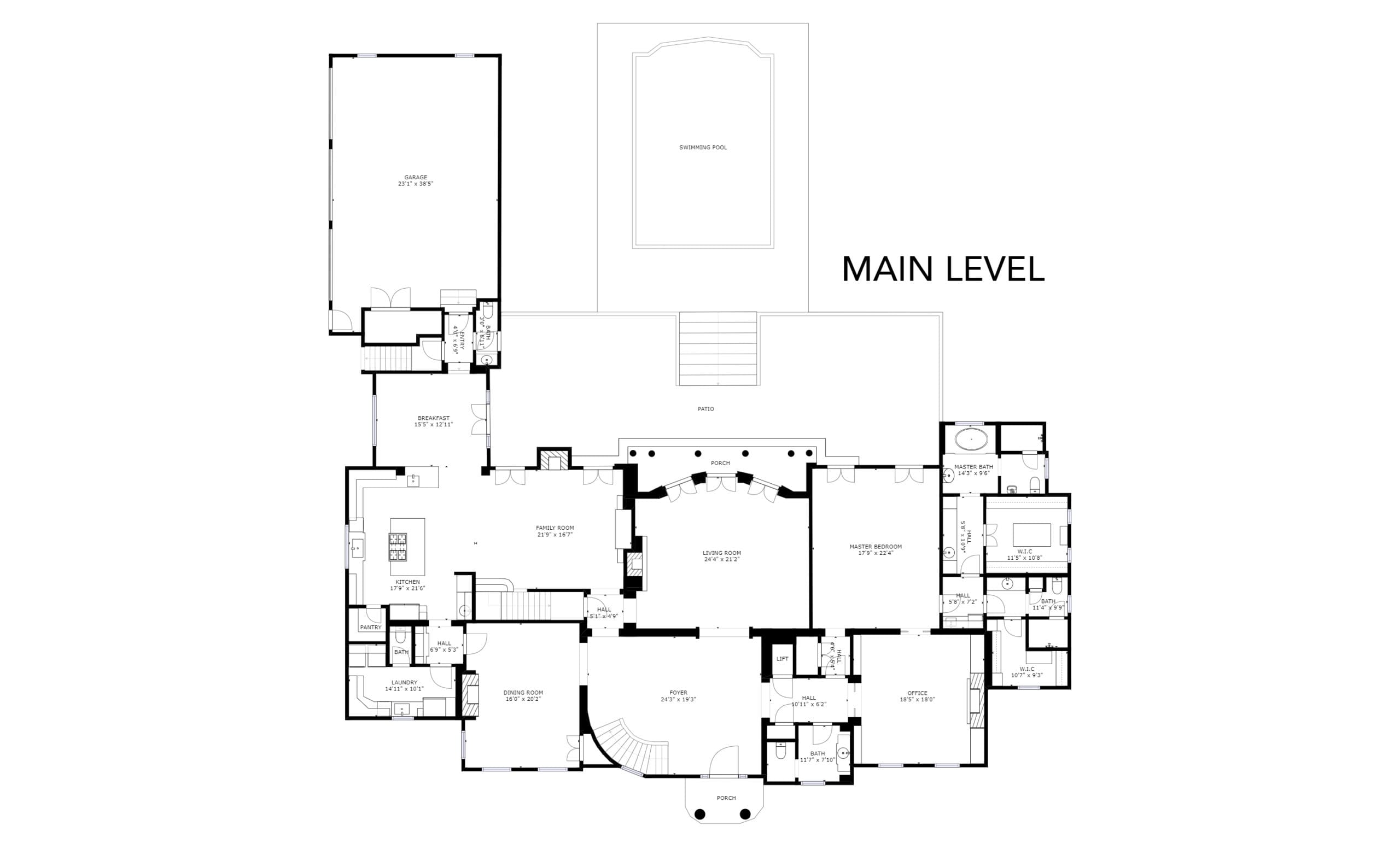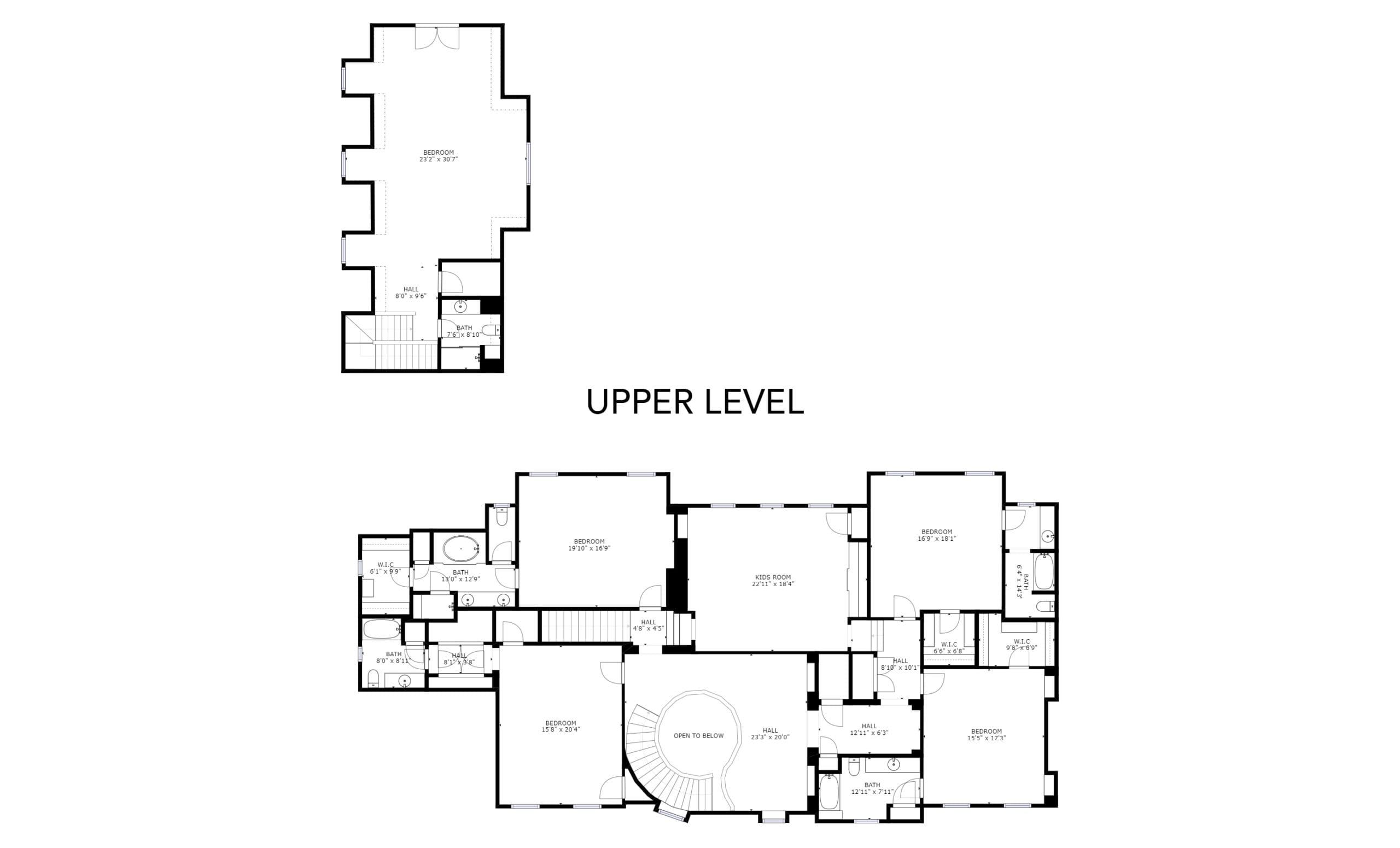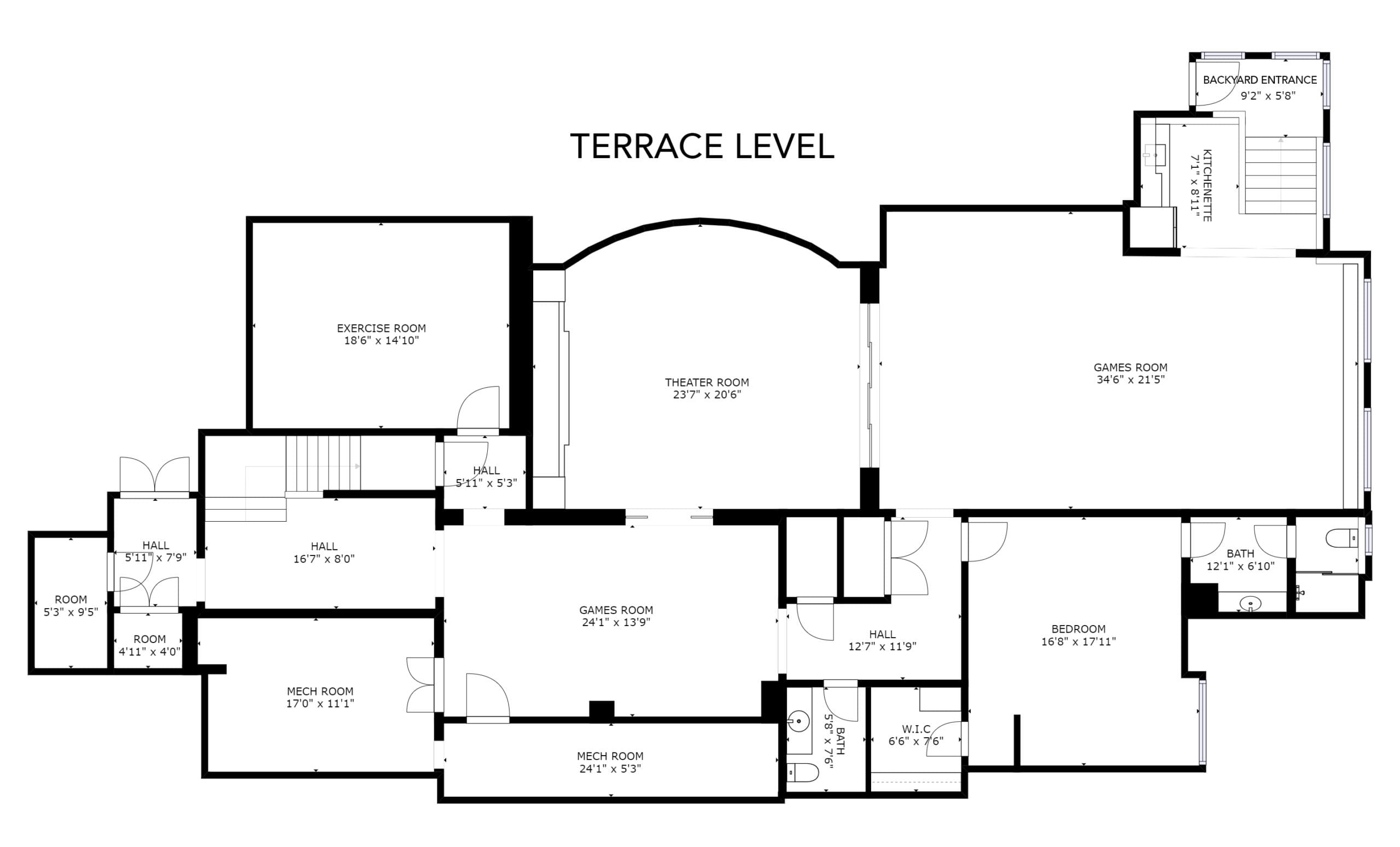This grand English Regency-style manor home is located on a flat wooded 1.6+ acre lot with an expansive lawn in the coveted Tuxedo Park neighborhood. The timeless architecture features voluminous spaces and an interior that has been renovated to feature the latest style and colors. Designed by Duane Stone, attention to detail is evident in many fine details such as the exquisite iron railing leading from the airy foyer to the upper landing.
Outdoor Living
A circular motorcourt bordered by abundant plantings and flowers welcomes you to the home. Around the back is an incredible backyard oasis. Fully fenced and secure, the large flat lot offers a feeling of privacy and luxury in the shade of magnificent old growth trees. A spacious and pristine grassy area the size of a soccer field provides plenty of space for outdoor activities while the elegant bluestone patios surrounding the pool are perfect for sunbathing and relaxing on warm summer days. Nearest the house, a spacious rear terrace area connects the main living spaces and master suite. The afternoon shade cast across this terrace makes it ideal for meals and cocktails under the stars. All new landscape lights ensure that you can enjoy these outdoor spaces day or night.
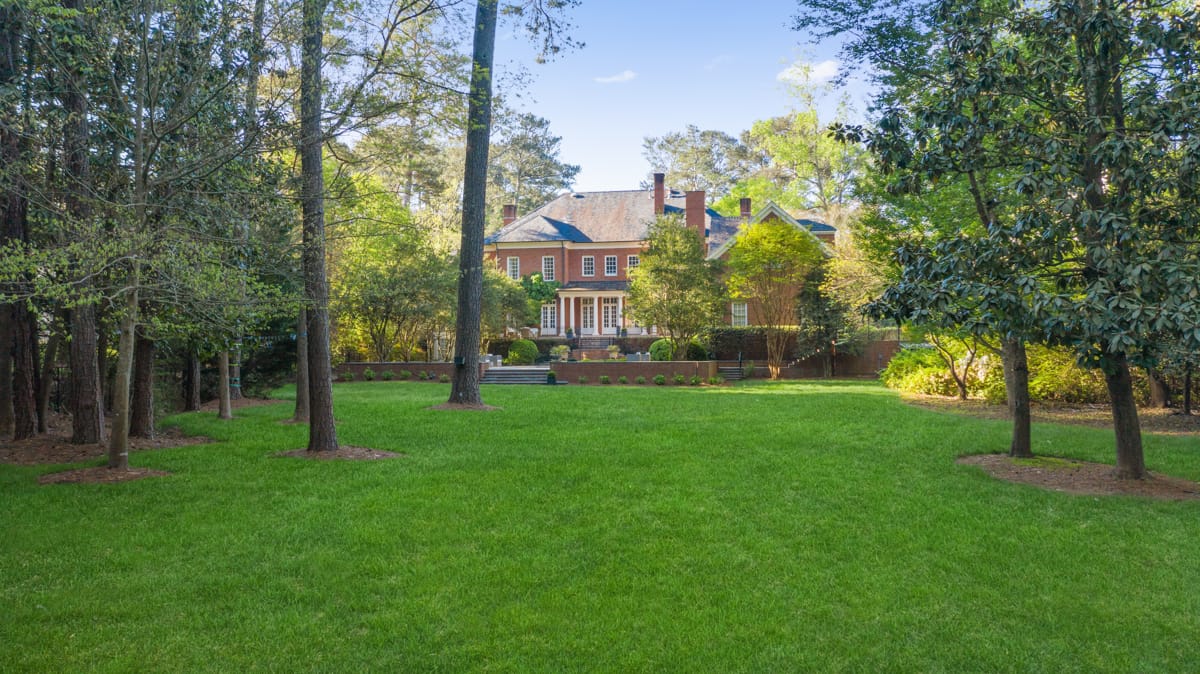
Main Level
High 12’ ceilings give the space a fresh and airy feel, and the surrounding lush greenery provides beautiful views from tall windows throughout. Smart home additions such as integrated thermostats, video doorbell, and security system make living easy. Recently painted interior walls, refreshed lighting fixtures, and an updated kitchen represent just some of the modern upgrades to this already beautiful home.
The spacious foyer opens to a luxurious family room with three sets of tall french doors overlooking the backyard. A stately dining room features vibrant wallpaper and a cozy fireplace with an ornate mantle.
The kitchen and family room were renovated in 2019 to update the space with plenty of form and function, flowing seamlessly from one room to the other. A dry bar, pantry, wine cooler, and oversized island offer plenty of storage and make entertaining a breeze. A light and bright eat-in dining area just beyond the kitchen features vaulted ceilings.
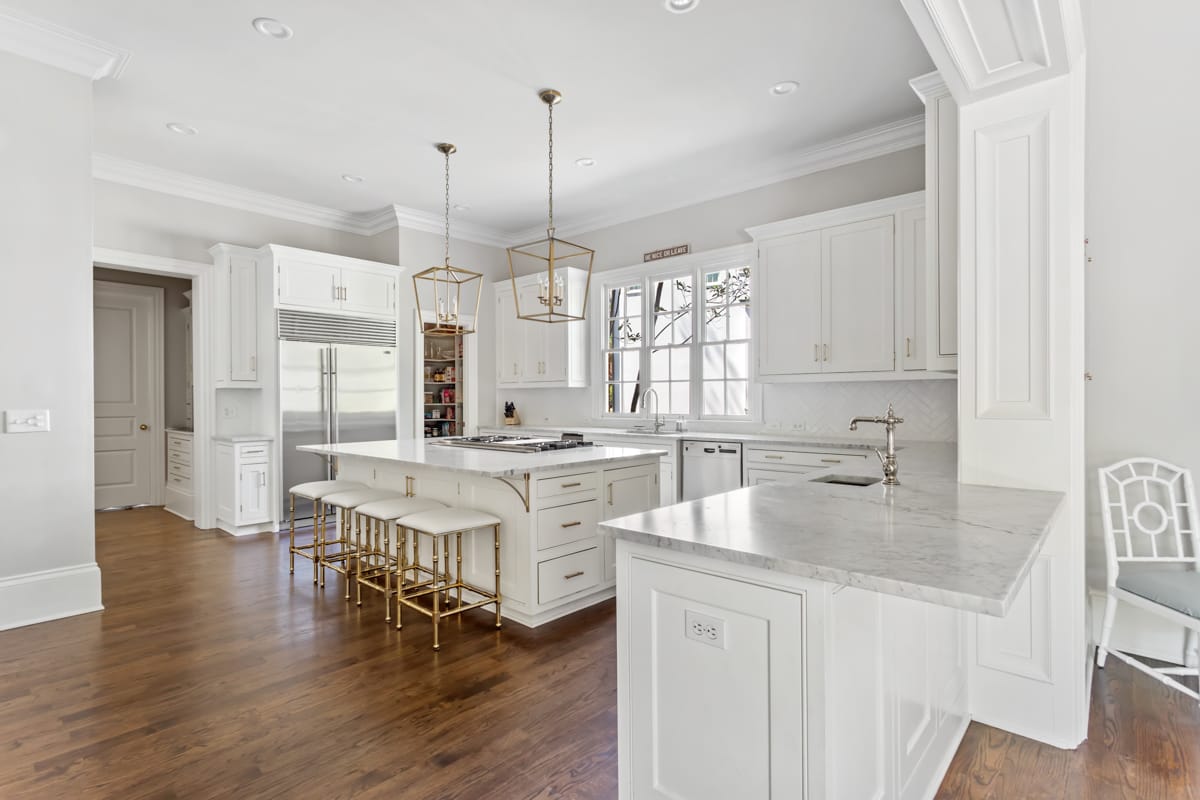
The main level master suite is at the opposite end of the home, providing a sense of peace and tranquility within close proximity to the main living areas. His and hers bathrooms and dressing rooms in the master bathroom make it easy to share the space comfortably.

Through pocket doors is an elegant study with extensive built-in shelves and a fireplace that connects to the hall where you will find a powder bath, hall closet, and the elevator that connects all three levels.
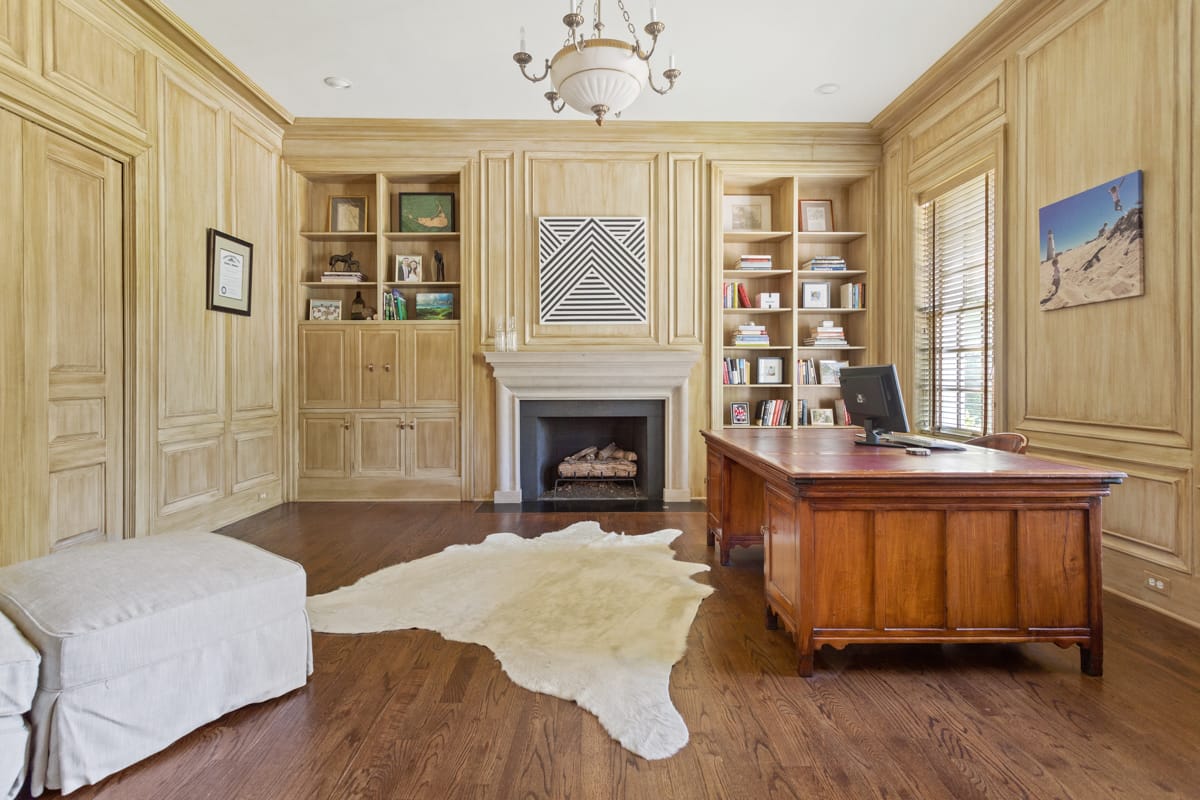
Also on the main level are a pool bath, access to the three car garage, and a laundry room with bonus fridge, pantry space, and a third half bath.
Upper Level
At the top of the magnificent curving staircase is a spacious landing with built-in shelves that connects to four bedroom suites, a step up playroom, and secondary stairs leading down to the family room. Large, open bedrooms each feature en suite bathrooms and extensive closet space, with one bedroom that could easily function as a second master with double vanities in the large bathroom. The elevated play room features built-in shelving and two workspaces perfect for a homework station.
Above the garage is an entirely separate guest suite with a full bathroom. Spacious and bright thanks to dormer style windows and french doors, the space feels luxurious and secluded, tucked away among the trees.
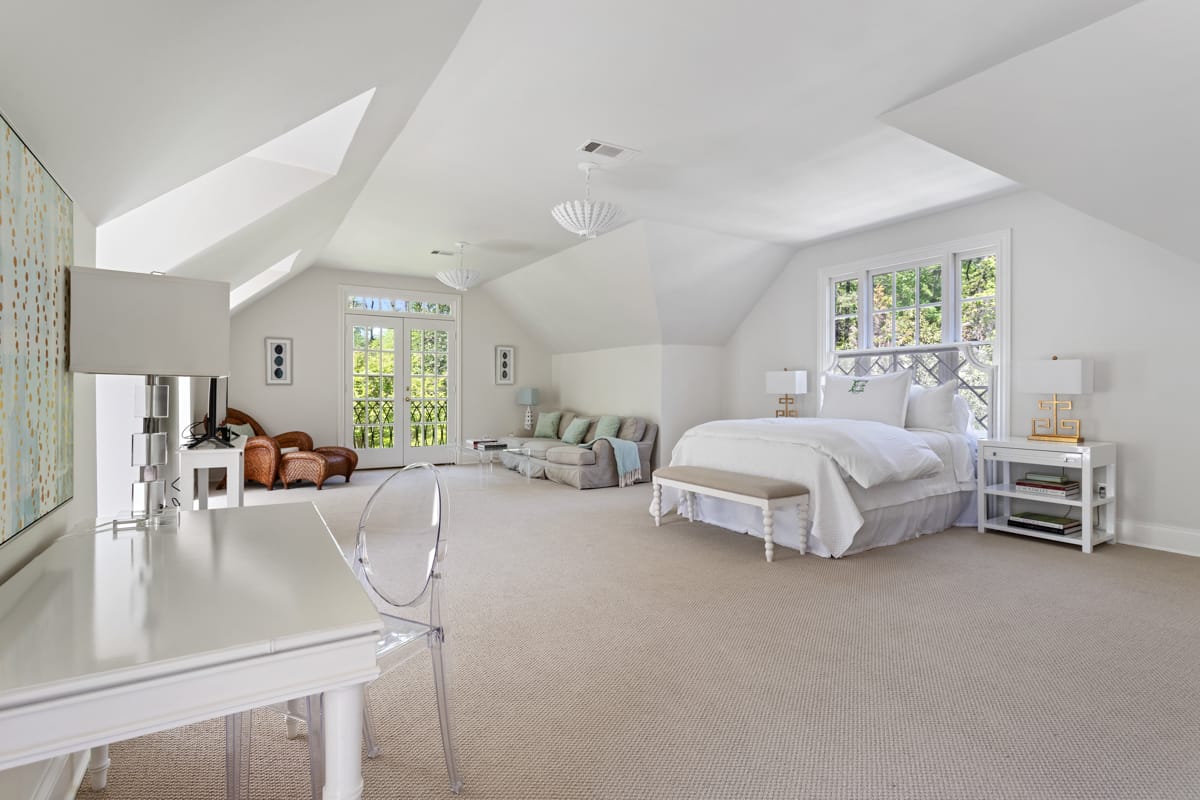
Terrace Level
An entertainer’s delight! Downstairs you will find several oversized rec spaces with plenty of room for billiards, ping pong, a media room, gym, and more. With a kitchenette, access to the backyard, and a complete guest suite, this level is perfect for guests and indoor recreation all year round.
