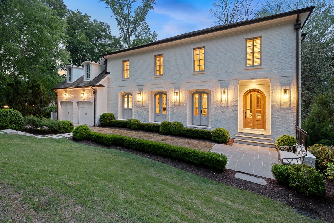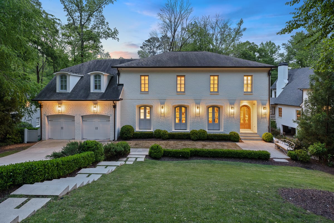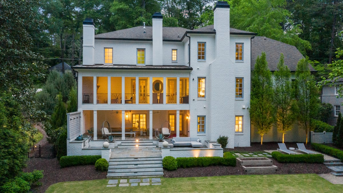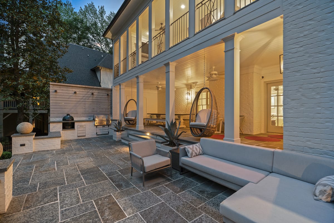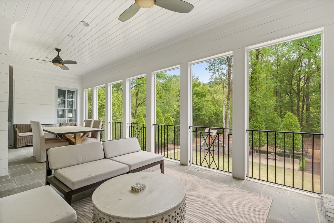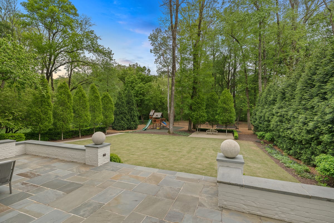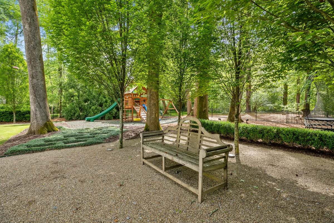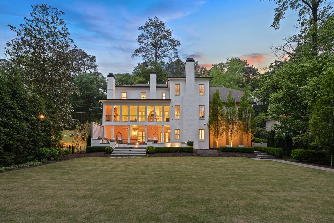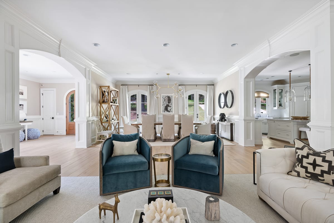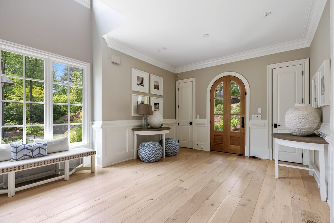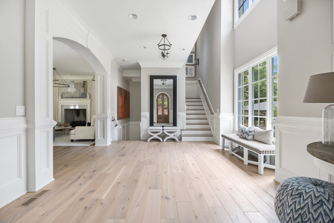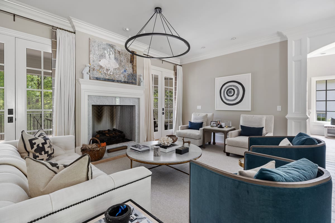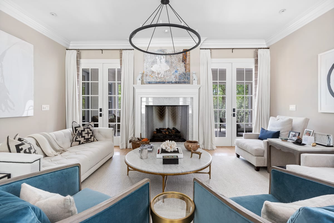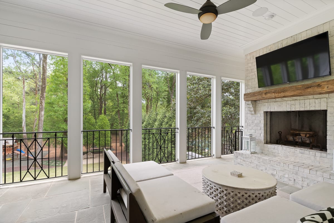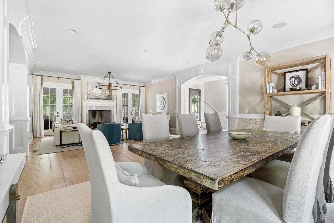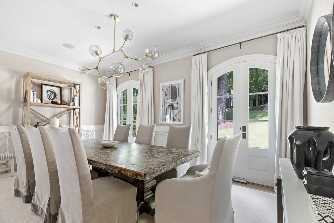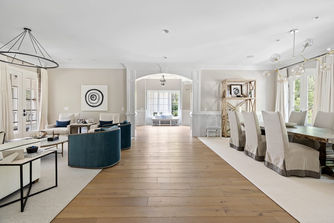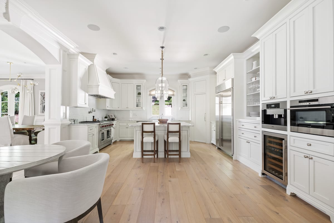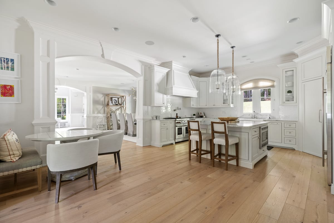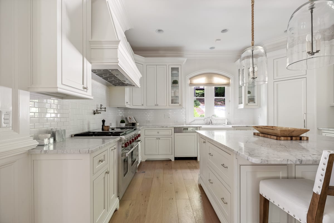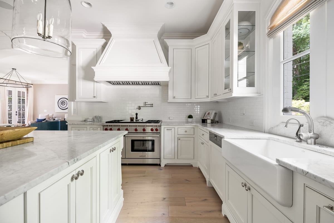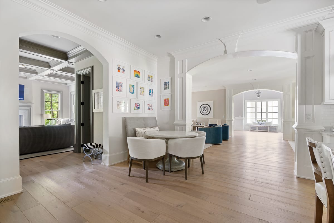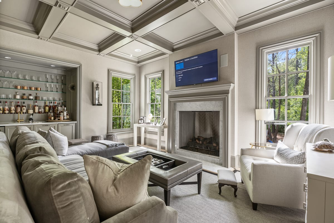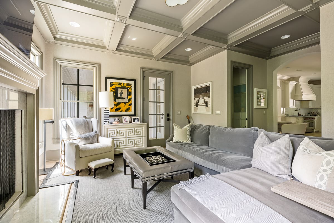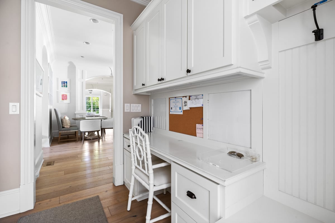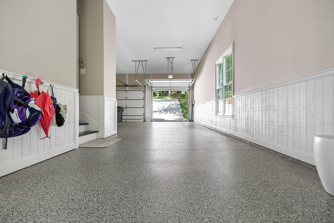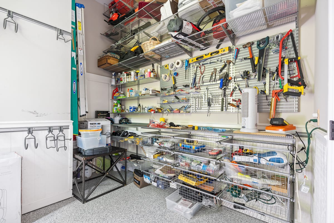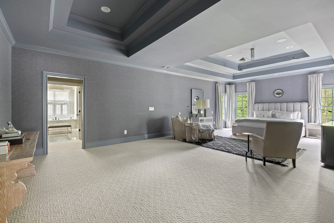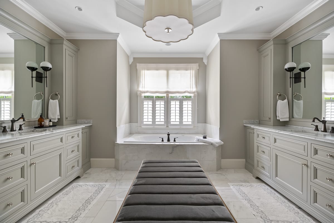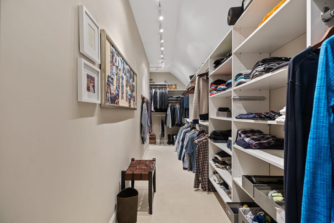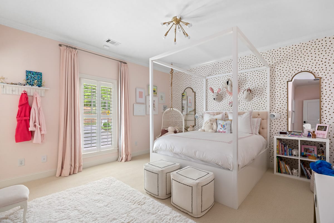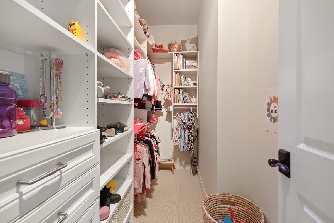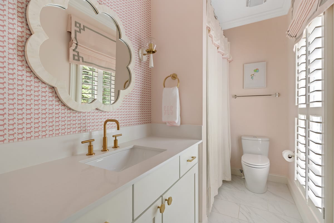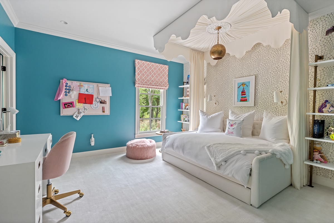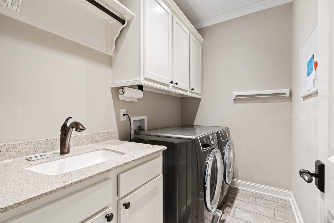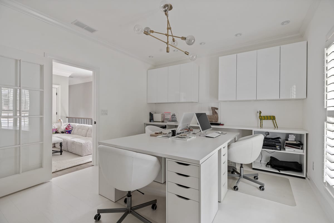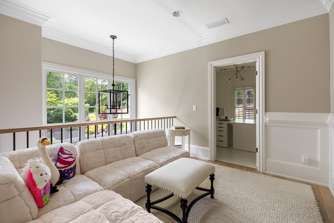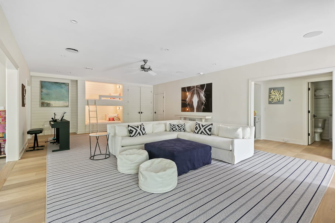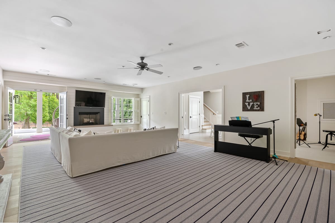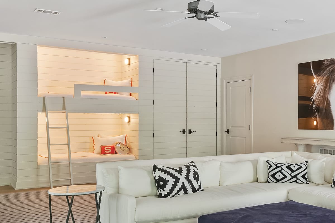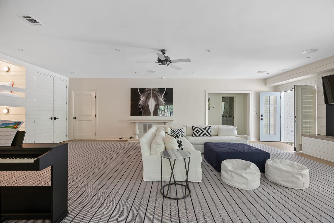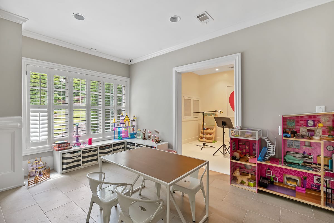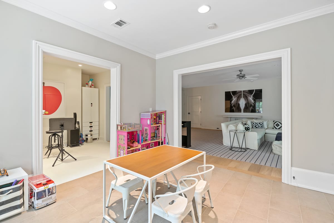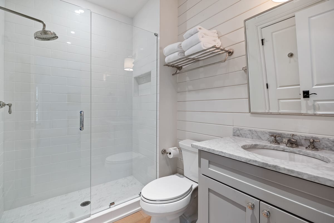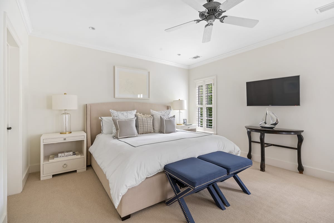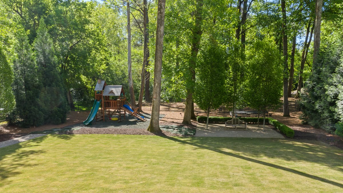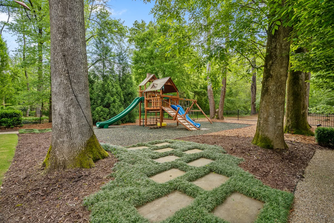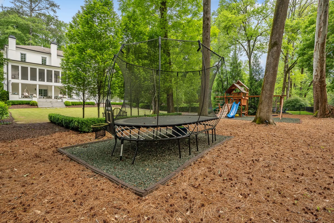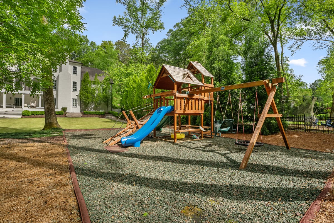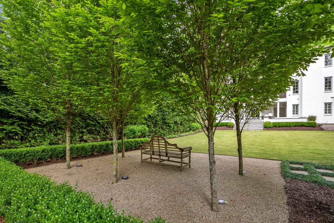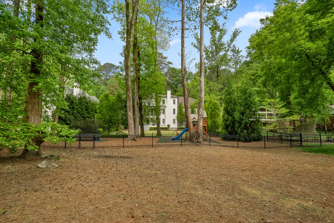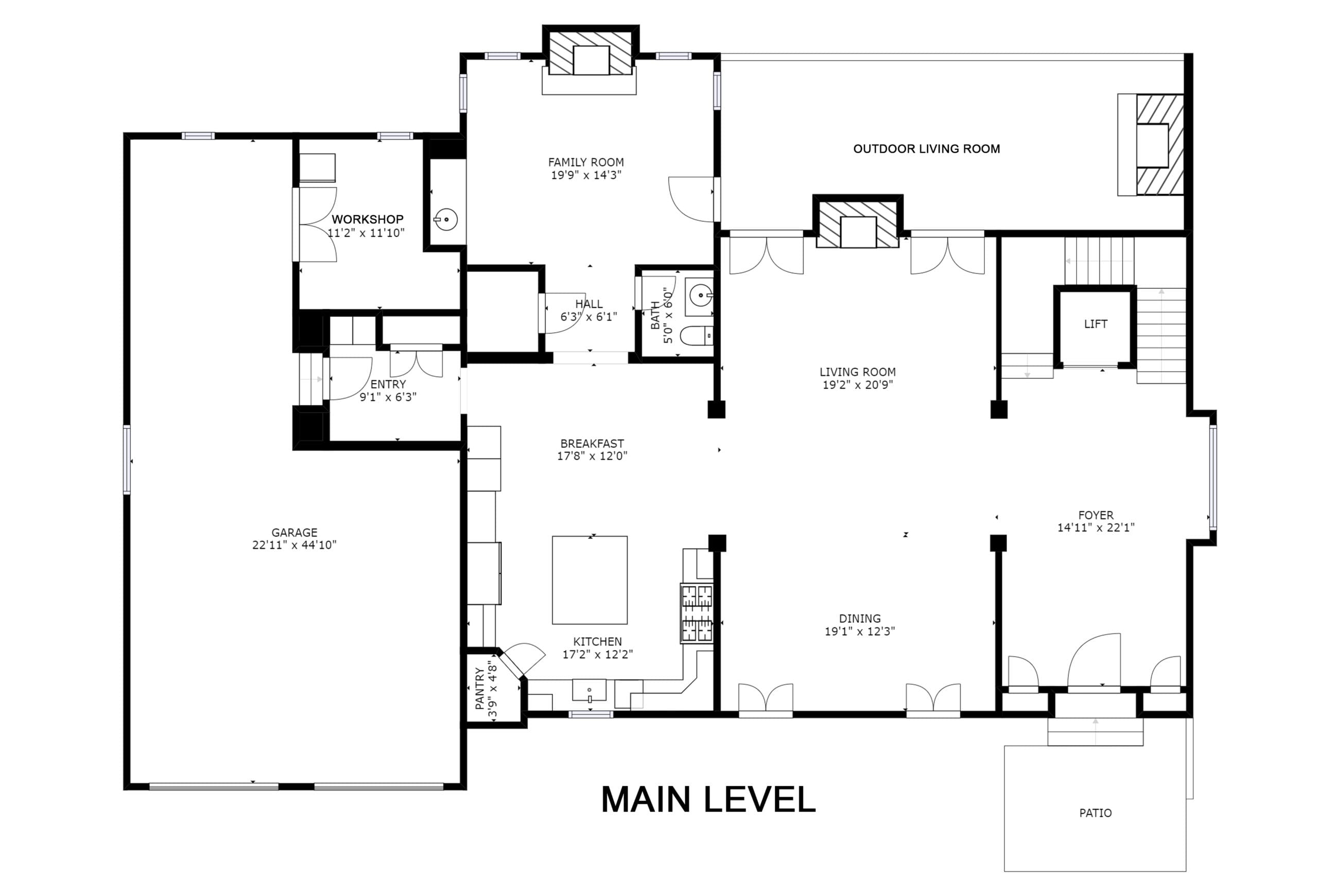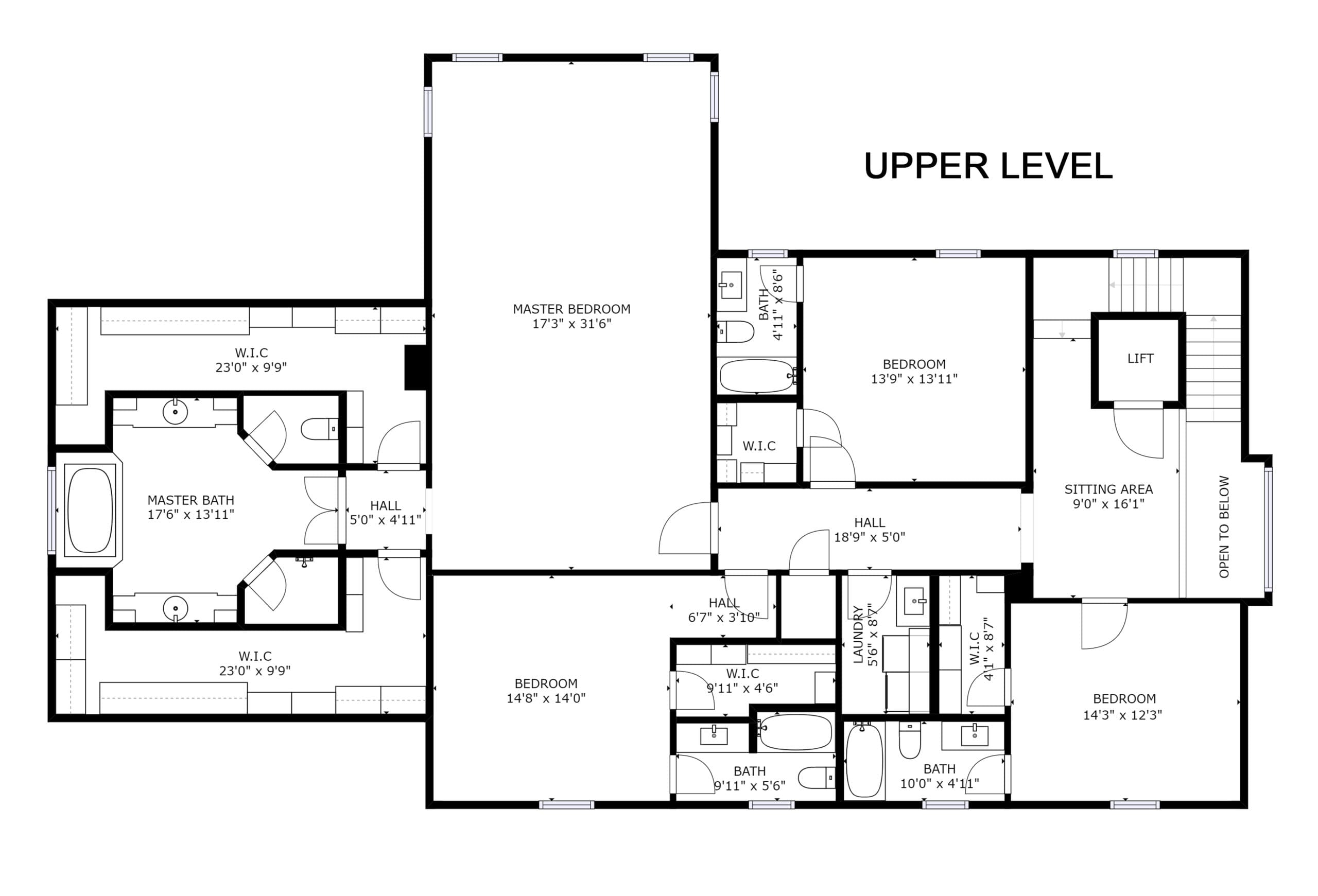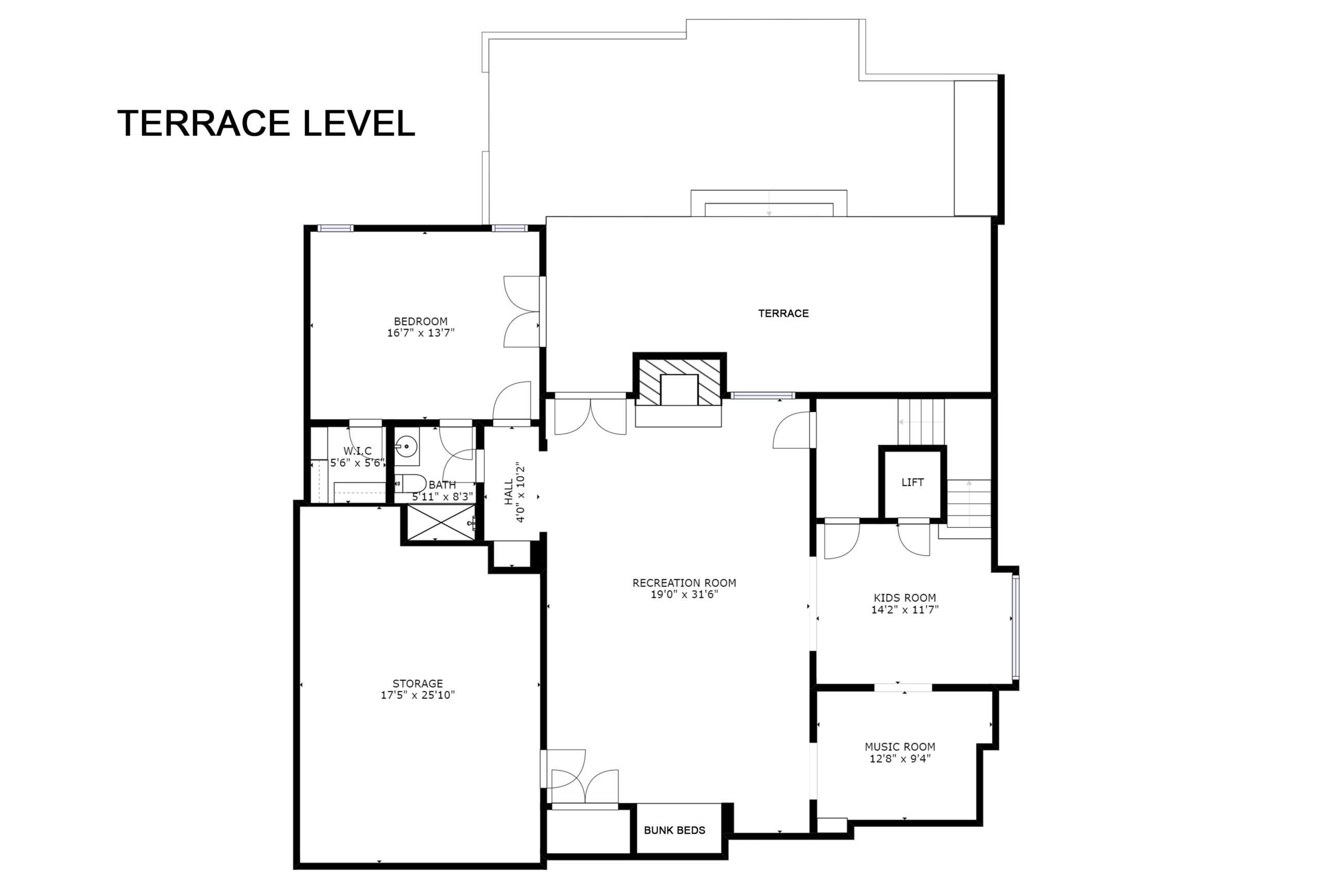Designer-owned newer home with huge flat backyard is just a short walk to 300-acres of recreation at Chastain Park. From the moment you enter the home, it is clear that no detail was overlooked. From the fresh color palette to the sophisticated hardware and lighting, French white oak floors, marble countertops, extensive moulding and many other details were well-thought out and are a step above in quality and design. This home is located in Buckhead’s desirable Jackson Elementary School District on the most popular culdesac street which boasts a real sense of community.
Outdoor Living
Even though horseback riding, walking trails, playgrounds, golf, tennis, and sports fields are just a short walk away, this home still provides a private yard of your own to enjoy. The 640 square feet of outdoor living space on the rear overlooks this perfectly landscaped haven of family fun. Extensive landscape lighting extends the activities into the evening and a screened porch and mosquito misting system keep the bugs away. An outdoor kitchen and two outdoor dining areas are great for entertaining and there is plenty of space to add a pool if desired.
Main Level
The floorplan is open and airy, but each space is well defined. High ceilings and tall windows and doors on all sides saturate the living spaces with light and views of the beautiful pastoral backyard! The kitchen is bright and open with a large center island, two pantries and a breakfast area. Spend family time in the den or entertain in the formal dining room and living room which flow seamlessly through to the large outdoor living room which features a fireplace and more of those amazing views! The 3-car garage has a handy workshop, and just inside is additional storage space for backpacks and shoes and a built in desk to quickly drop keys and mail. Elevator access connects all 3 levels.
Upper Level
The extra spacious master bedroom on the upper level is truly a retreat featuring an oversized living space and separate his and hers walk in custom closets. There are 3 additional bedrooms on this level with en suite baths and walk in closets each with their own character and charm. A laundry room and loft space perfect for a reading nook are also conveniently located on this level.
Terrace Level
The full finished lower level flows seamlessly with the upper level in function and design with white oak floors, a fireplace, high ceilings and light flooding throughout the large spaces. Centered around the recreation room is a guest suite, a separate bunk bed nook for sleepovers, a playroom, a home office and lots of storage space.
From here you have direct access to a stone terrace and a fabulous fully-fenced private flat backyard complete with a swing set and garden bench.

