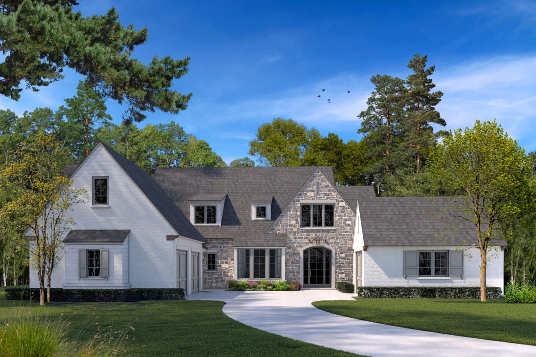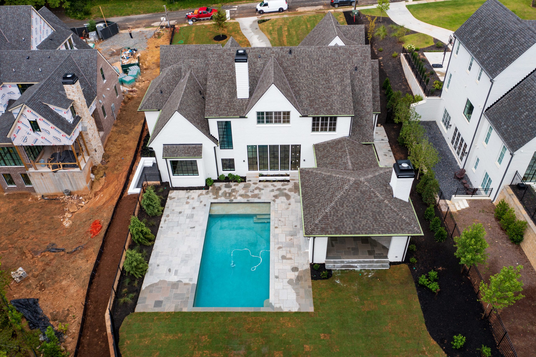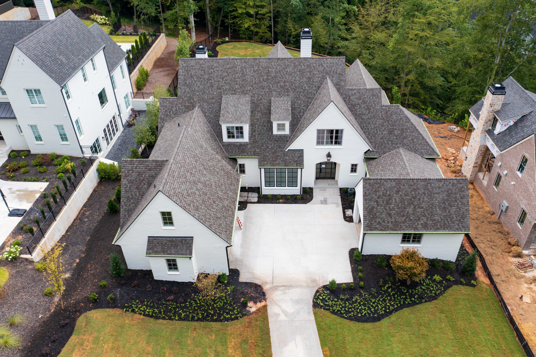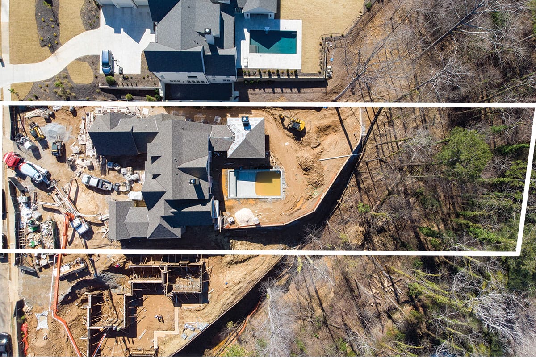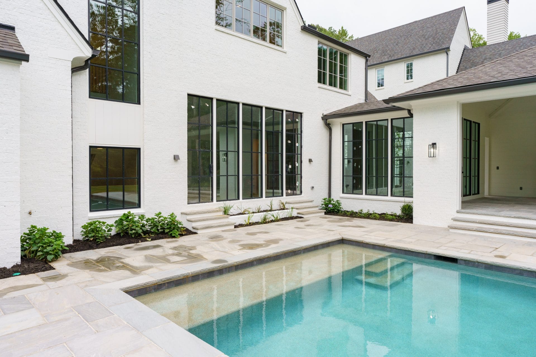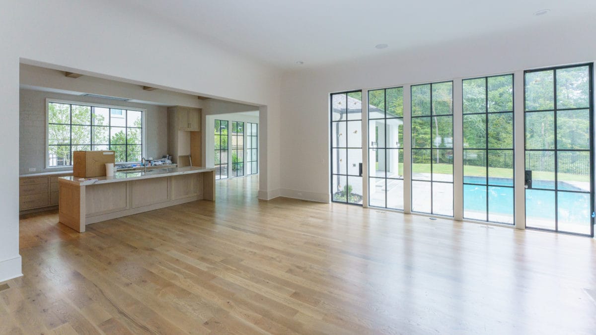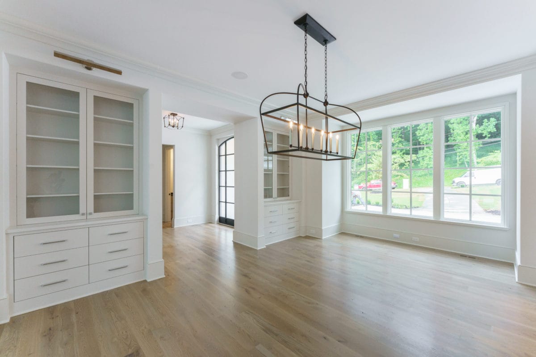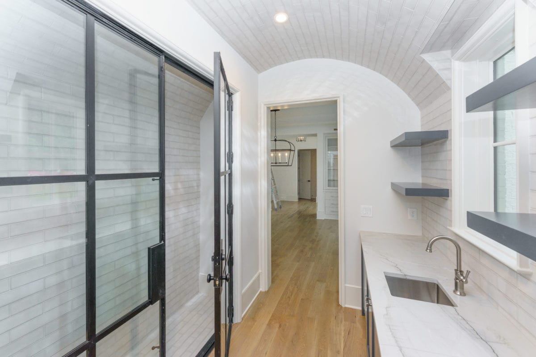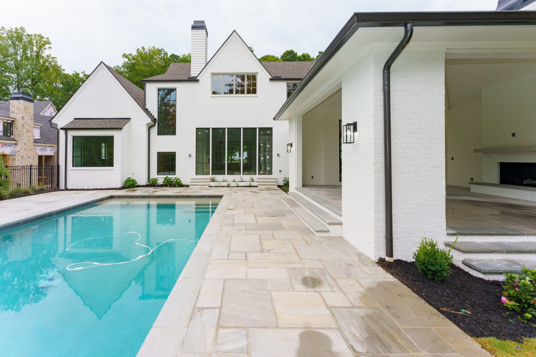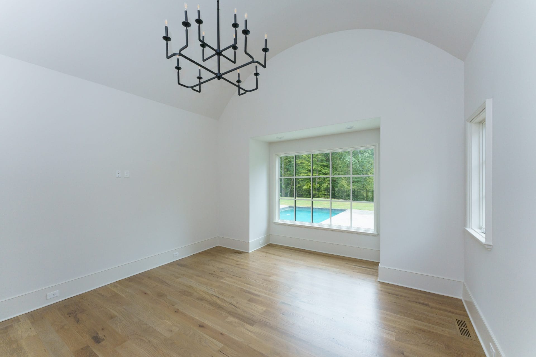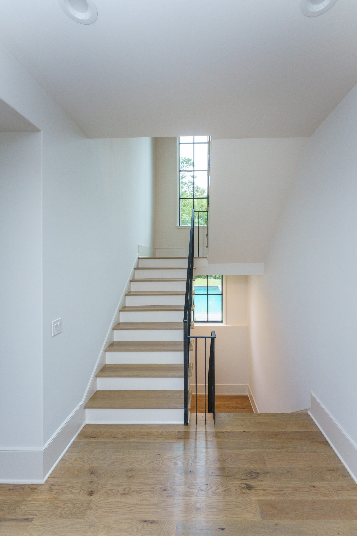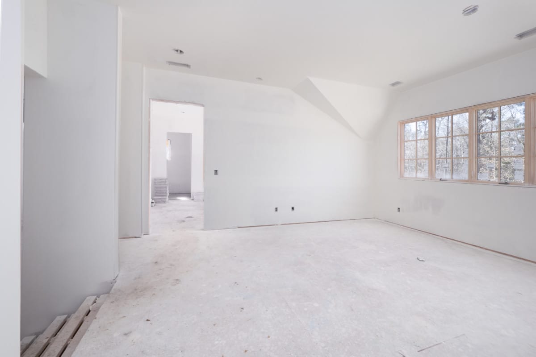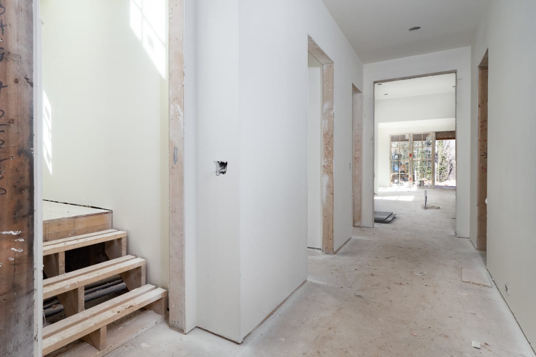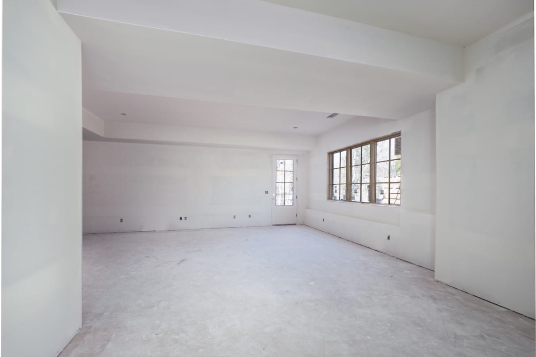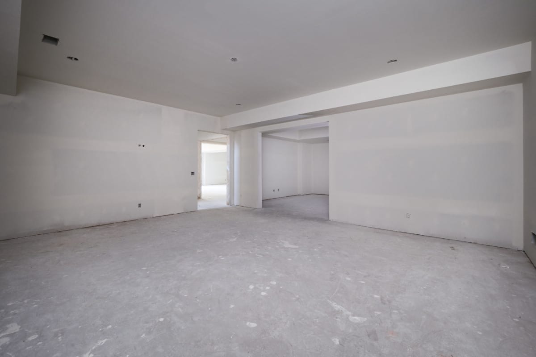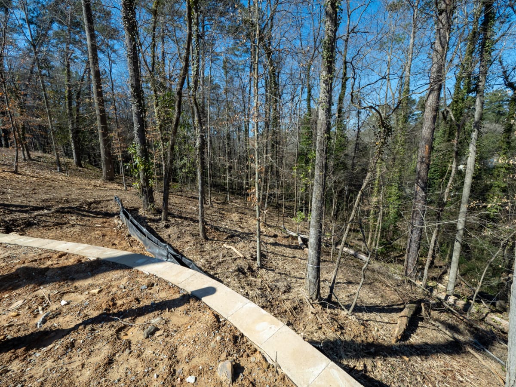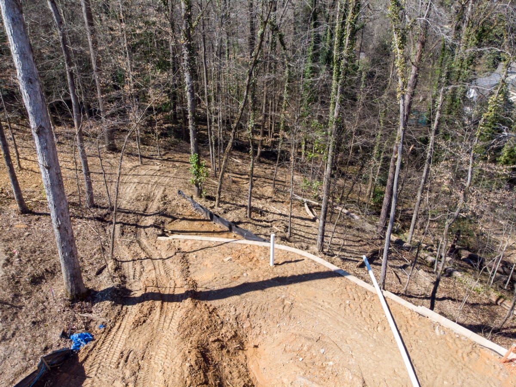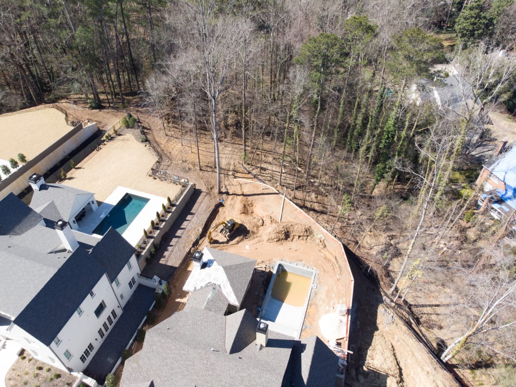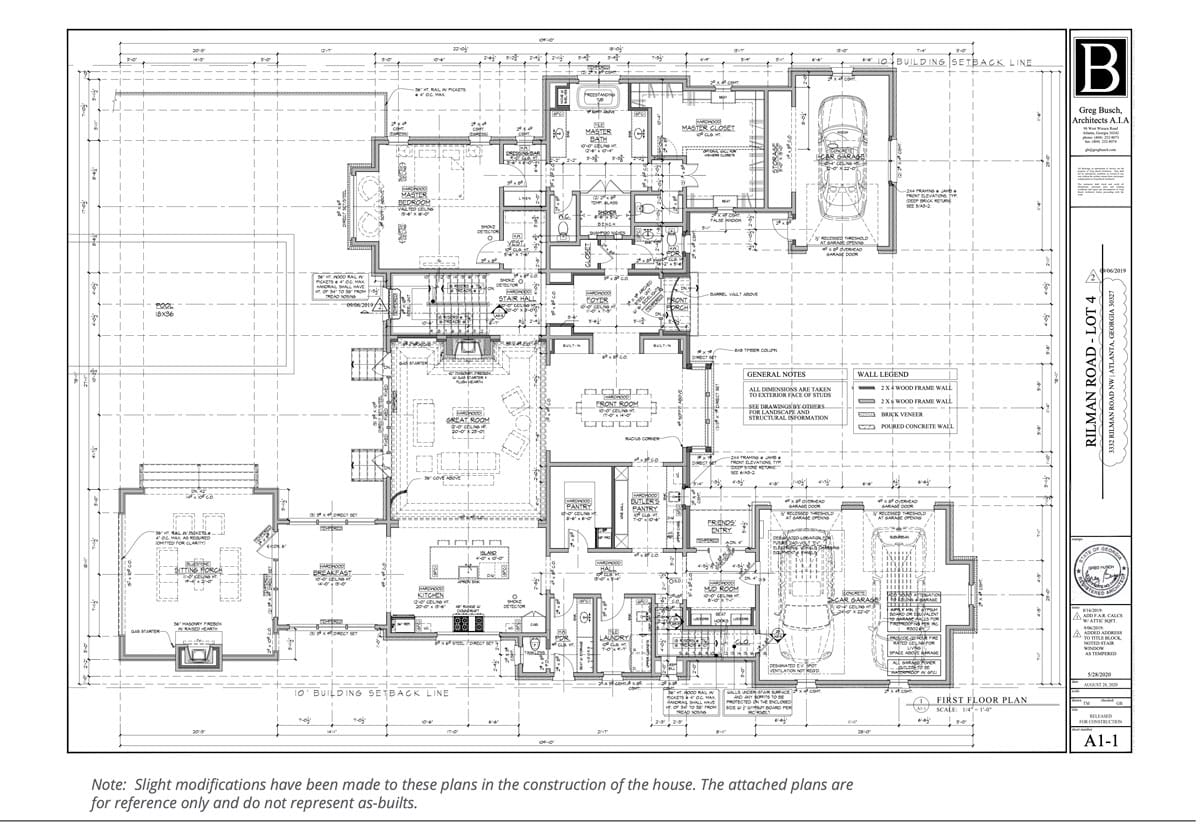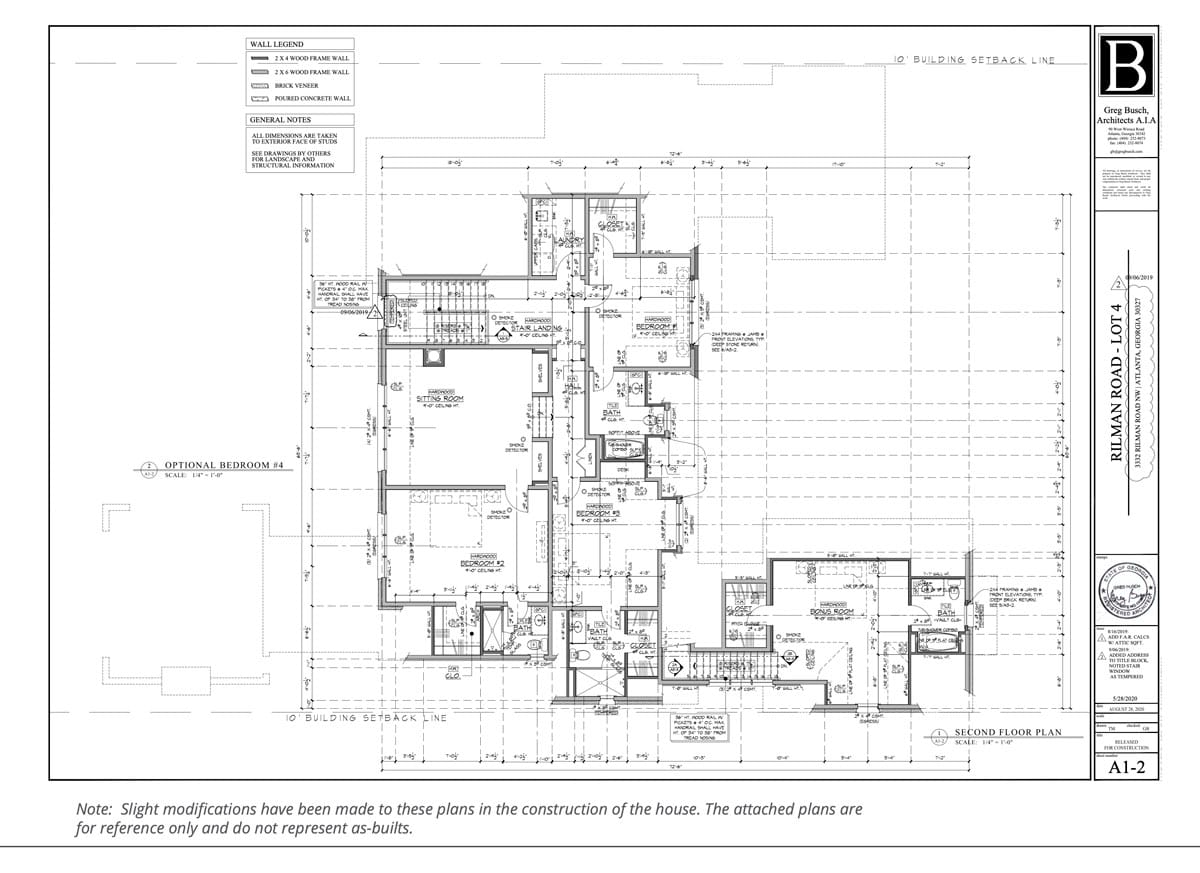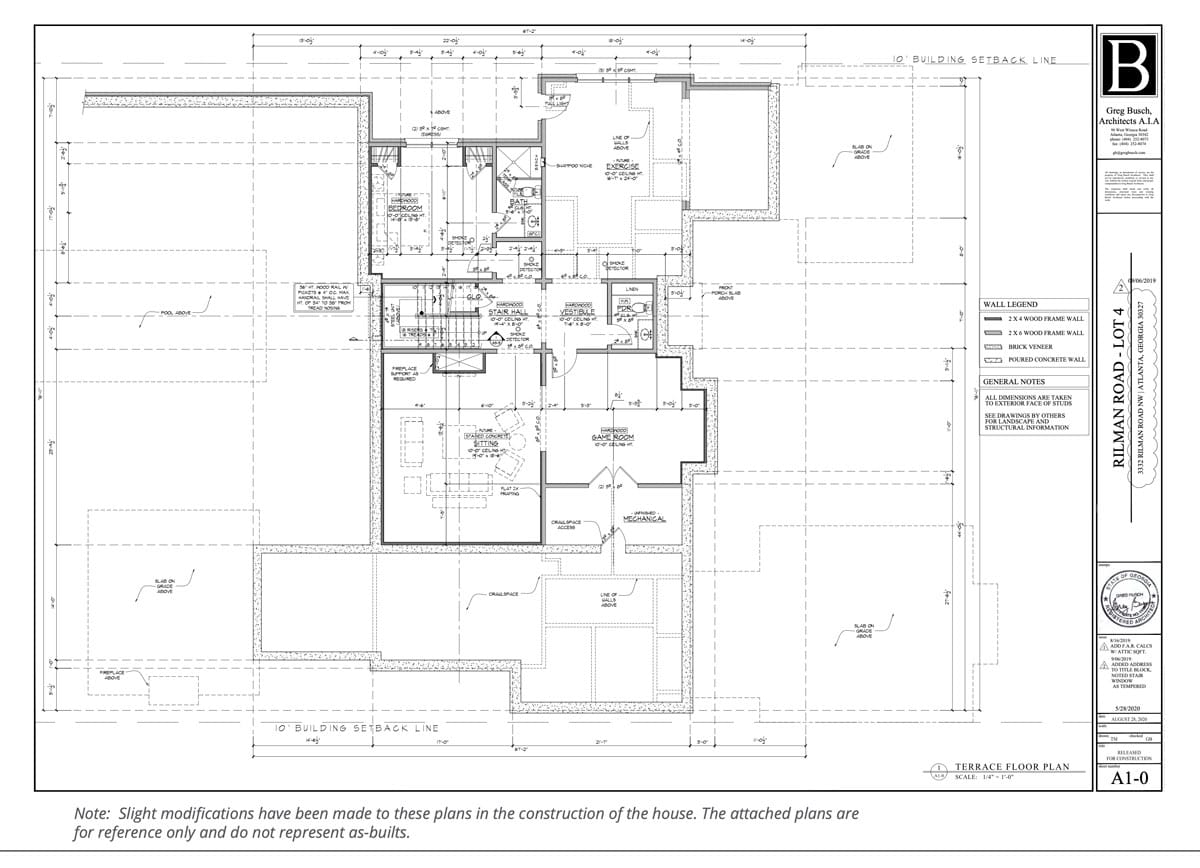This is one of your last opportunities to own a brand new home in Paces Walk, along Rilman Road in the West Paces Ferry / Northside neighborhood in Buckhead. It has everything today’s home-bound families need, and will be ready to close in June 2021! Unique custom design by Greg Bush and top quality construction by Macallan Custom Homes. This home is situated on .9 acres, and features metal windows and doors and beautiful hardware throughout. Designer lighting accentuates the high ceilings, architectural details, and modern color palette. A beautiful swimming pool compliments the view of the backyard from the rear of the home. The lime-washed exterior gives the home a unique timeless appeal.
Main Level
The Main Level floorplan is spacious and exceptionally well thought out with 12’ ceilings and a large family room open to the kitchen. The family room features 10’ tall steel framed windows and doors that open onto the pool area.
The beautiful kitchen has everything to delight the most discerning chefs including a Wolf / Subzero appliance package and custom cabinets. The functional working pantry provides more than enough space to organize and store an abundance of small appliances and dry goods, and features custom cabinets and connections for a second refrigerator. The separate butler’s pantry off of the dining room features a barrel vaulted ceiling and an exquisite built in wine wall, along with a bar sink and a beverage refrigerator.
The spacious breakfast/sunroom has views of the swimming pool and beautiful mature trees through floor to ceiling windows on three sides. Walk out to the massive outdoor living room with a fireplace that overlooks the backyard, the swimming pool, and the private forest beyond. A path through the kitchen herb garden leads to a pool bath with outdoor access. There are two garages with parking for three cars. The 2-car garage includes a car charging station, and just inside the garage is a large mudroom with built-in lockers, laundry room, stairs to the guest suite or private office, and a separate friends’ entrance.
The owner’s suite on the Main Level features a 10” barrel vaulted ceiling, and the bathroom features spacious closets with islands and his and hers water closets.
Upper Level
The upper level is also very well-thought out, with 4 bedrooms, each with en suite baths, and an open 2nd-floor playroom. A separate staircase accesses a full bedroom suite above the garage. With foam insulation, a separate HVAC system, and complete privacy from the rest of the home, this makes for the best home office possible!
Terrace Level
The terrace level has plenty of natural light from the many windows and a separate entrance. It is being finished to include a media/recreation room, a separate living room, a powder room, and an additional guest suite with a private full bath.
The lot is very deep and extends into the forest to a beautiful stream. A gently sloping path leads from the rear lawn down to the forested lower level, which may be further developed as a fun play area or simply enjoyed for the serene view!
Paces Walk
Paces Walk is a collection of five new homes along Rilman Road off West Paces Ferry Road in the desirable Jackson Elementary school district and within walking distance to Pace Academy. The incredible location offers a neighborhood feel with rare walkability along sidewalks to a number of restaurants, Whole Foods, Starbucks, Pace Academy and so much more!

