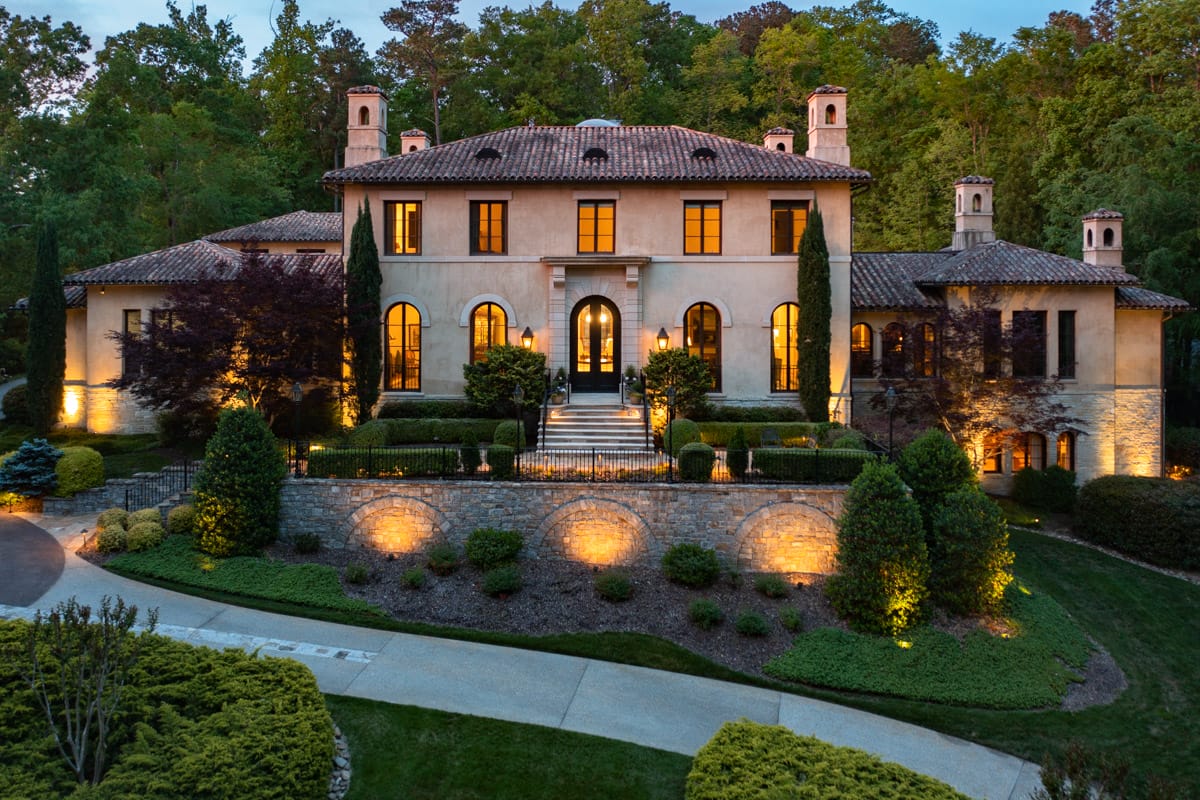The grand scale of this Mediterranean villa will catch your attention, but the well-considered details throughout the home are the true measure of luxury and craftsmanship. This beautiful home was built for family living and entertaining. The large windows around the main level swing open to invite you into the great outdoors. Once outside you’re treated to a fabulous pool terrace, seating areas, dining areas, and plenty of options for outdoor living. The home has state-of-the-art lighting you can control from your smart phone, a built-in audio system, and an elevator offers easy access to all three floors of living space.
Outdoor Living
The outdoor living space, with extensive covered terraces, is one of the highlights of this home. The pool has a spa with spillway water feature, and a beautiful natural waterfall. There is an outdoor kitchen, dining room, family room, and even an outdoor living room surrounding a fireplace. These areas dramatically expand the living space of the home on beautiful days when you can open the doors and windows. There is a full bath by the pool, and access to the separate garage. This building provides two additional garaged parking spaces (four total), a large storage area, and an unfinished guest suite on the top floor. The guest suite is studded and plumbed for a bedroom, bathroom, kitchen, and laundry room.
Main Entrance and Dining Room
The front entrance leads you through heavy steel doors into a grand foyer with groin-vaulted ceilings. Here you can see all the way through the rotunda in the center of the home to the landscaped pool and waterfall beyond. The foyer is flanked on one side by the formal dining room. The dining room continues the ceiling details from the foyer, and it has an ornate fireplace and a connected butler’s pantry. The butler’s pantry leads to the hallway with access to the private home office, main butler’s pantry/kitchen, and the garage entrance.
Living Room, Bar, and Library
The other side of the foyer opens into a formal-yet-comfortable living room with beautiful architectural details including a fireplace and arched ceiling. Pass through the living room on your way to the bar. This ornate bar area has everything the home mixologist requires, and even a seating area to enjoy a quiet cocktail. Just off the bar is the library, with its inviting fireplace and beautiful woodwork.
Kitchen and Breakfast Room
This recently-renovated kitchen is built to be the heart of the home. You’ll find plenty of storage in the extensive custom cabinetry in the kitchen and the adjacent butler’s pantry. The double Wolf gas range will satisfy the home chef in your family, and there’s coffee service bar for the barista in your life. Don’t miss the beautiful detailing throughout the kitchen, or the light that shines through the translucent stone counter top in the expansive island with bar seating. The kitchen flows easily into the breakfast area and on to the family room.
Family Room
The family room is open to the kitchen and breakfast area, and allows easy access to the pool area and the owner’s suite. The natural light through tall arched windows and large fireplace make this family room warm and inviting.
Owner’s Suite
The owner’s suite on the main level is a well-appointed retreat in its own private wing of the home. You will find his and hers walk-in dressing room/closets with custom cabinetry, and a 2nd laundry room adjacent to one of the closets. The master bath features a huge soaking tub, double vanities, a double shower, and his & hers water closets. The oversized bedroom has plenty of room for a seating area, a fireplace, and the best views of the pool and waterfall. You can step out to the pool deck from your private suite through large doors.
Upper Level
The upper level of the home has four bedrooms surrounding the rotunda, which is open to the floor below. Each bedroom has a full bath and a spacious walk-in closet with custom storage. The upper floor also has a large laundry room with custom cabinets.
Terrace Level
You will start imagining the parties you’ll throw the minute you enter the lower level of this home! The lobby area leads you into the entertaining spaces, and offers access to multiple enormous storage areas. You will first encounter the large home fitness room with its wall of mirrors and attached spa-like bath. The attached bath has a jetted tub and separate shower for after your workouts. The wine room will thrill any wine lover with custom glass doors, ample storage, and built-in decorative lighting. The wine room even has a window that looks out into the bar. This is no “basement bar”. You will be serving drinks in style while you and your guests enjoy a movie in the large media room. There is also a fireplace and smaller seating area if you prefer some quiet time with a good book, and there is an outdoor seating area so you can get some fresh air. Rounding out the terrace level is a game room big enough for any game you might want to play. Pool table, foosball, AND shuffleboard? no problem!


