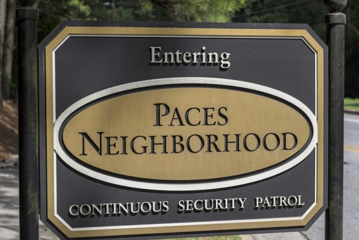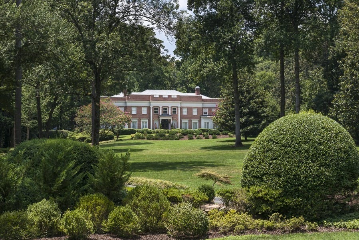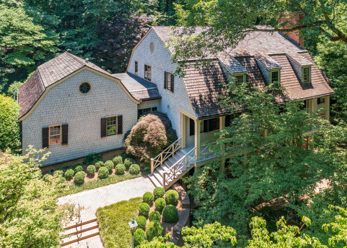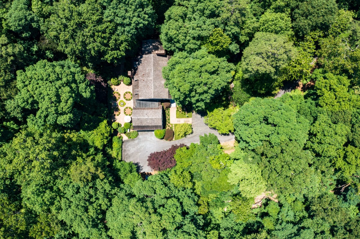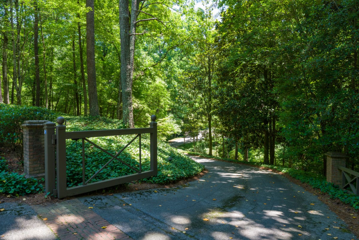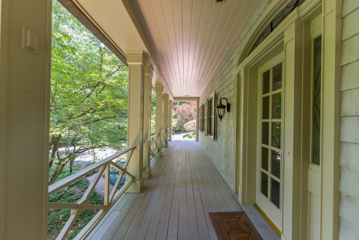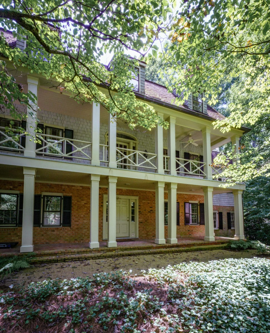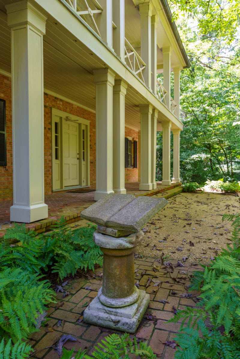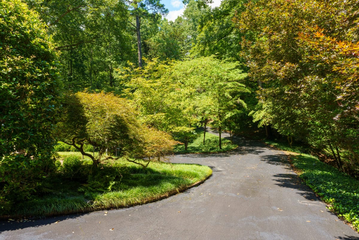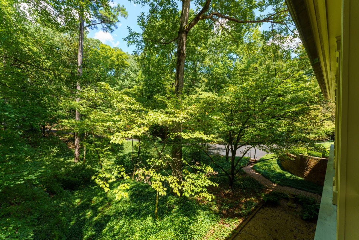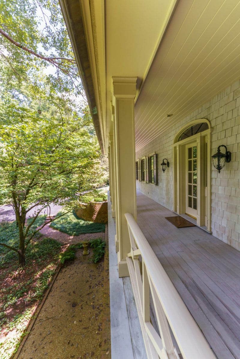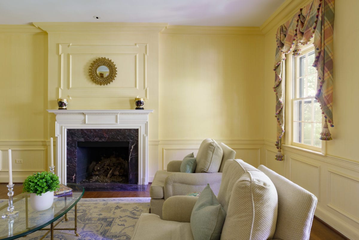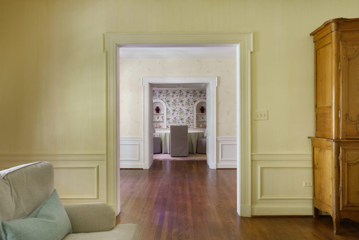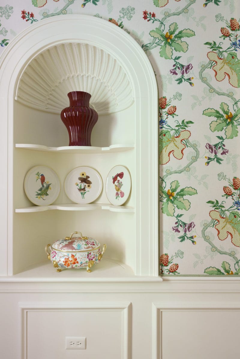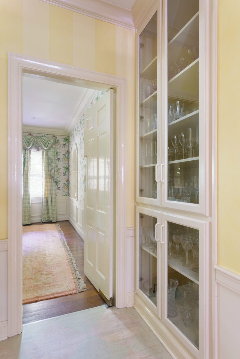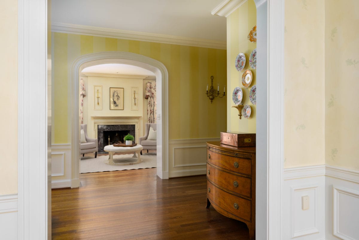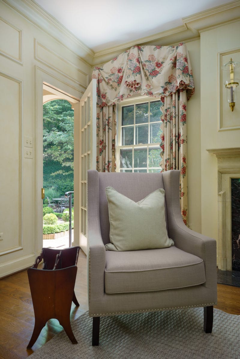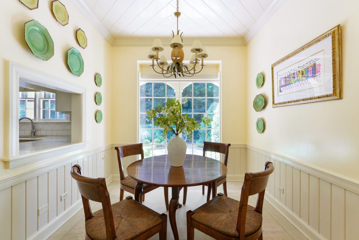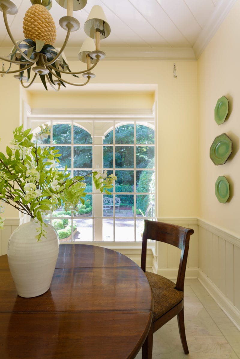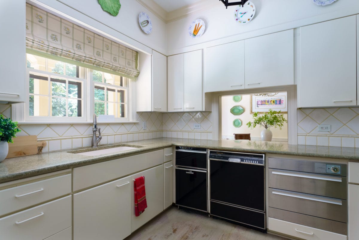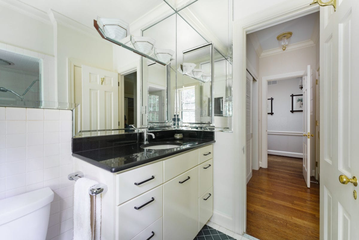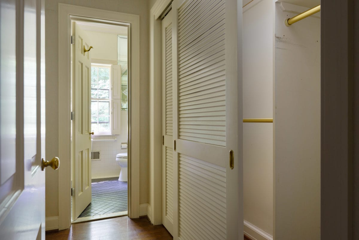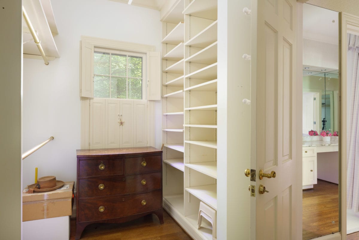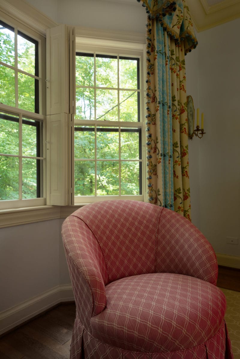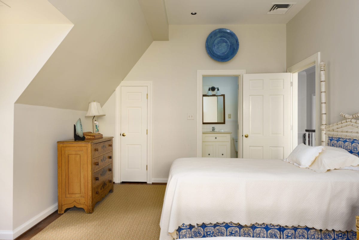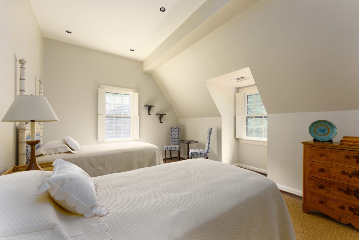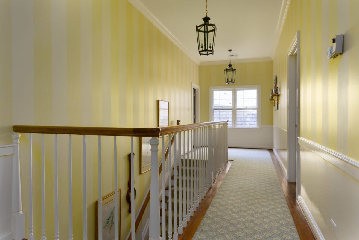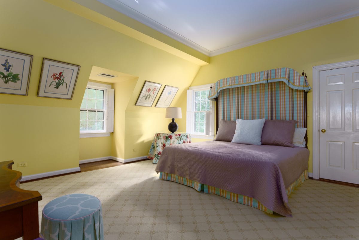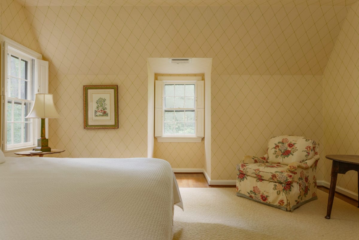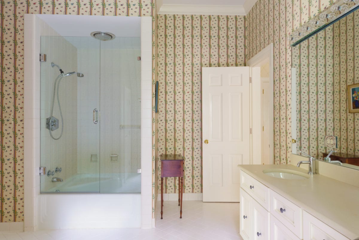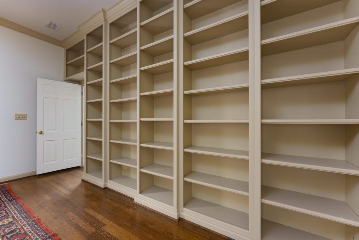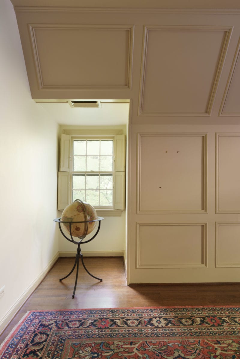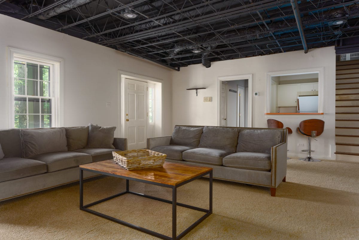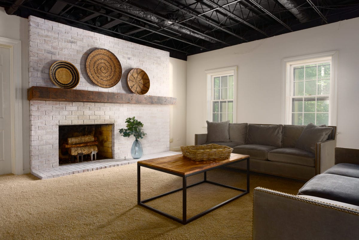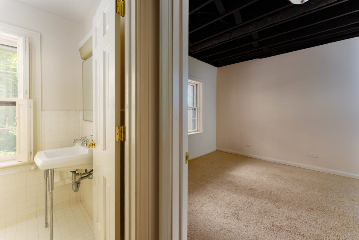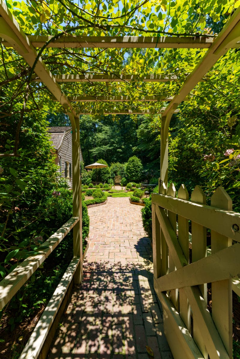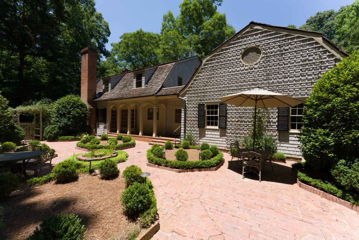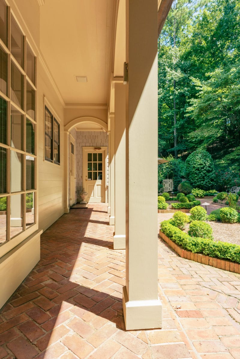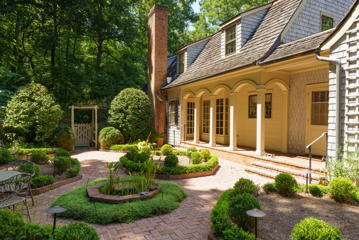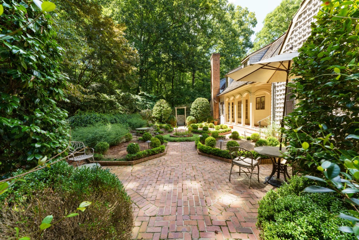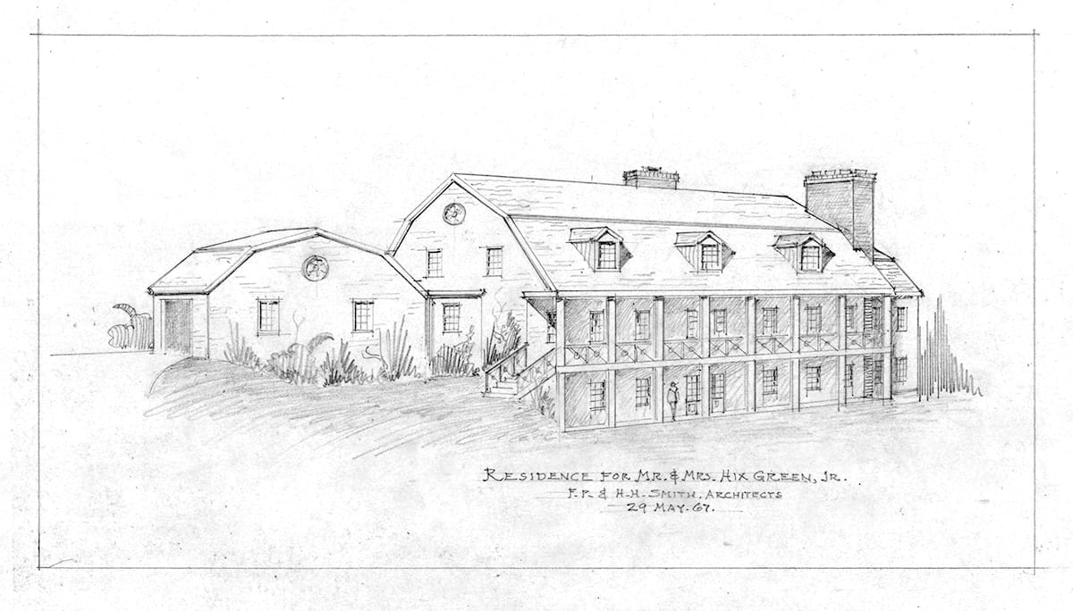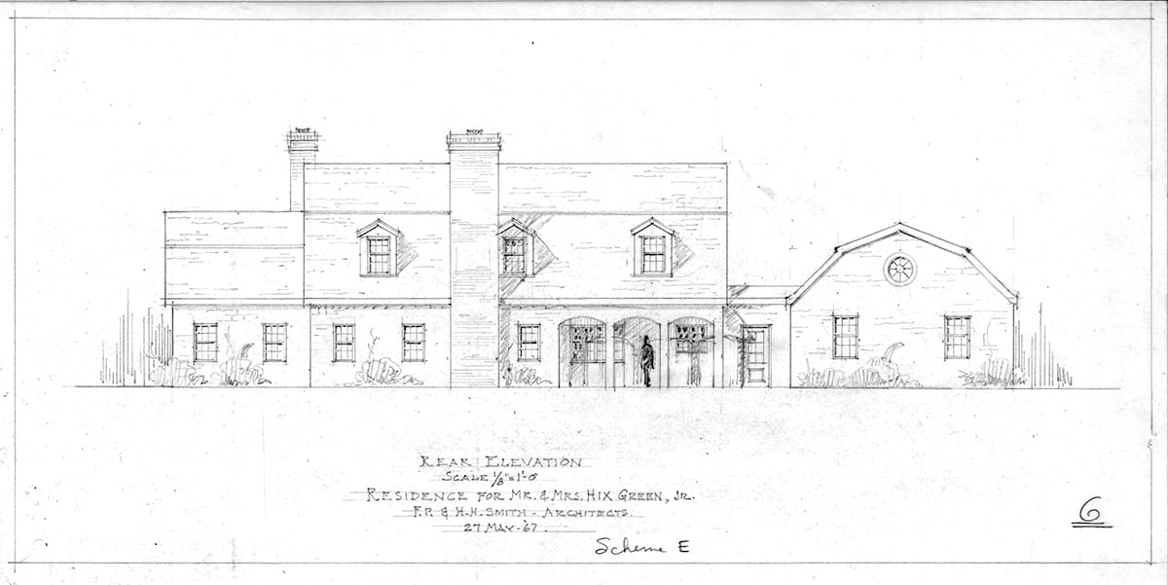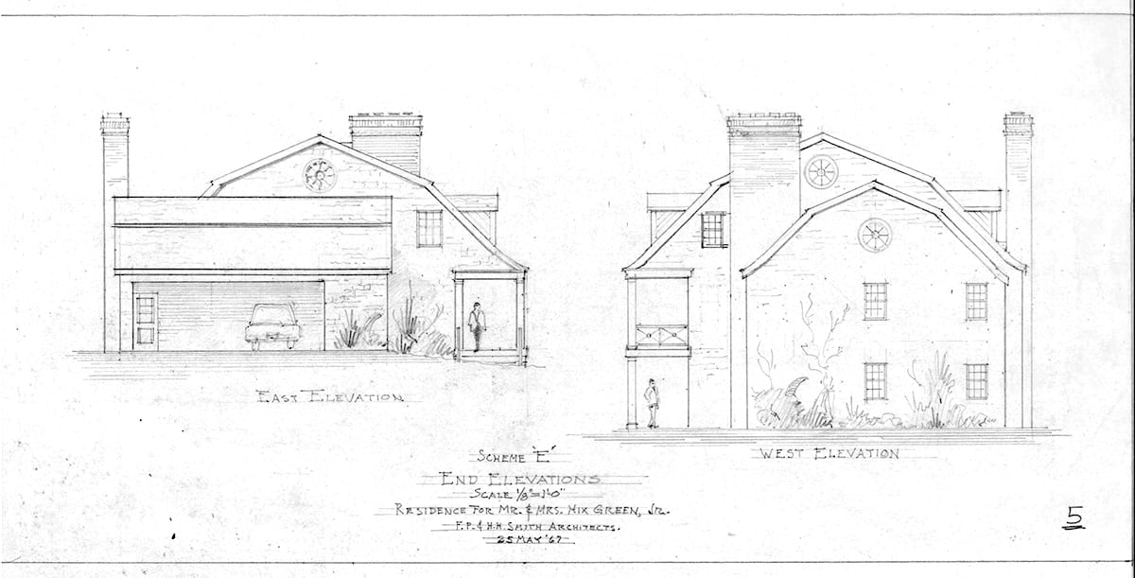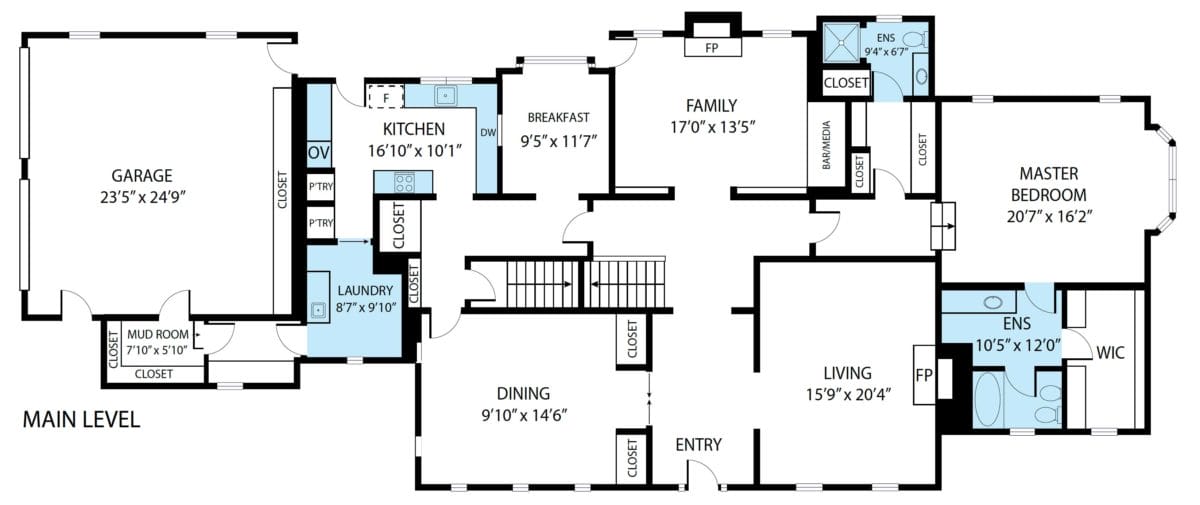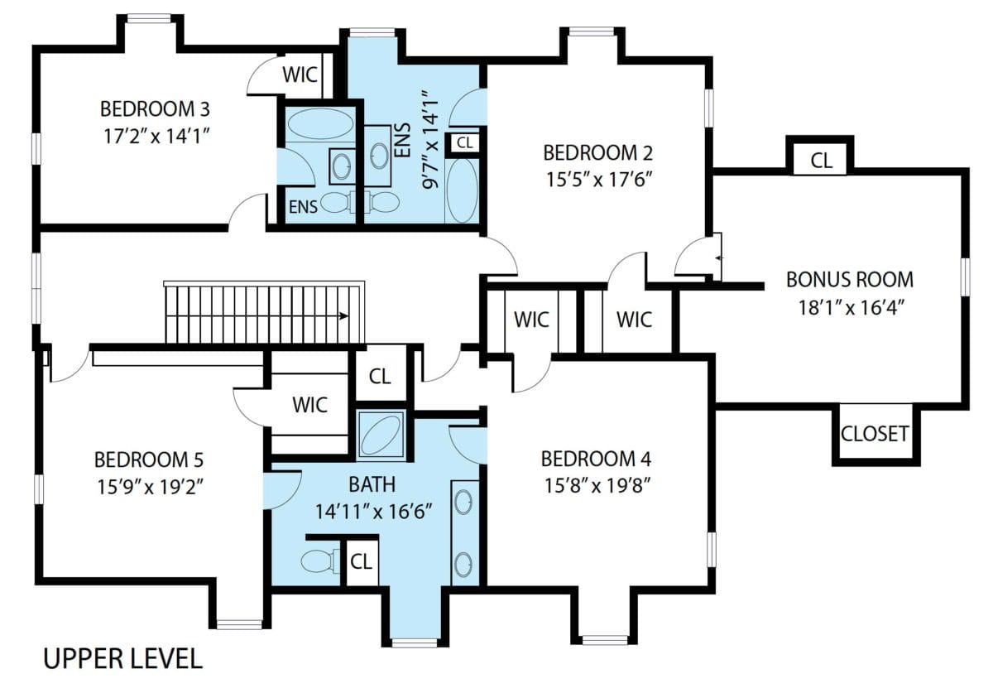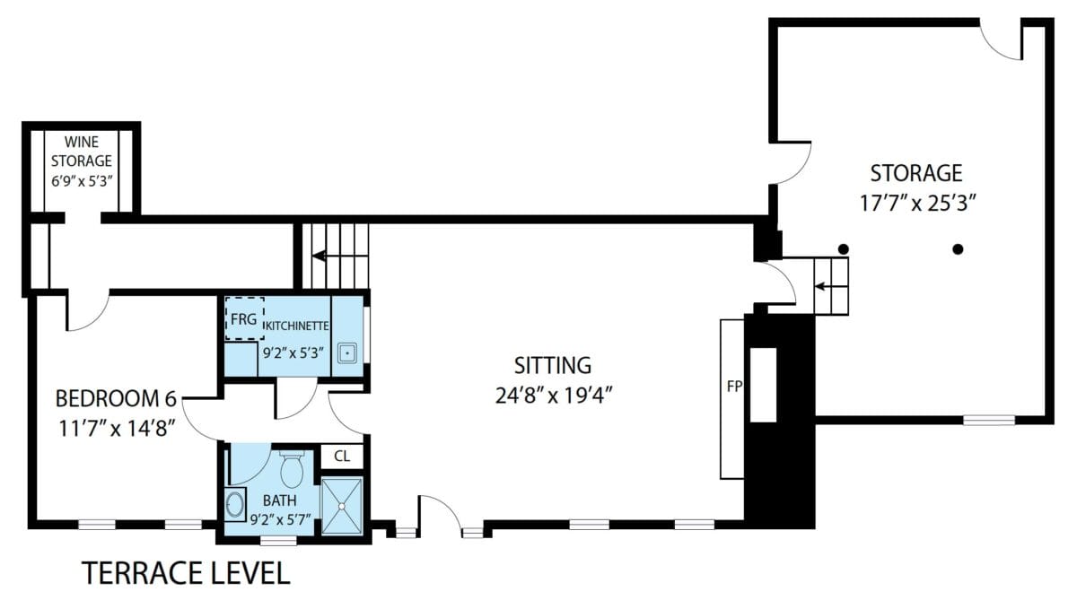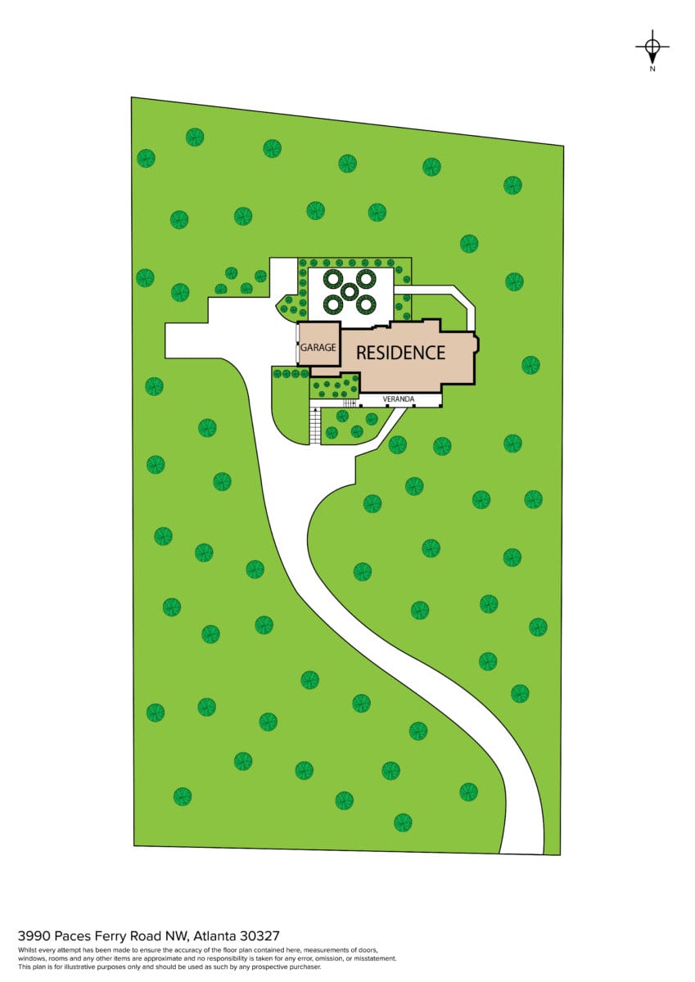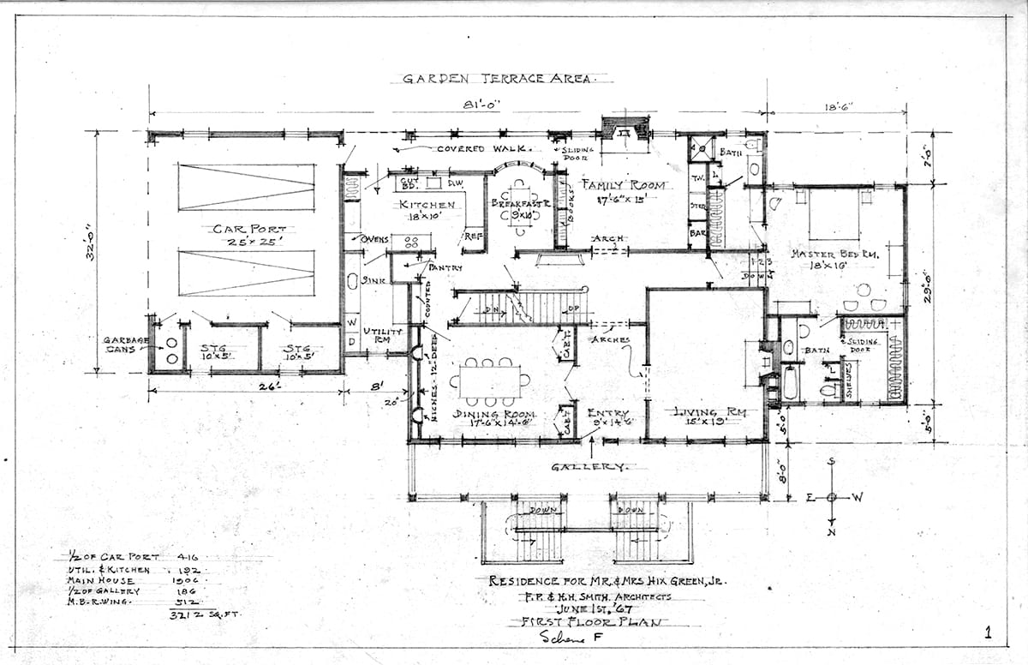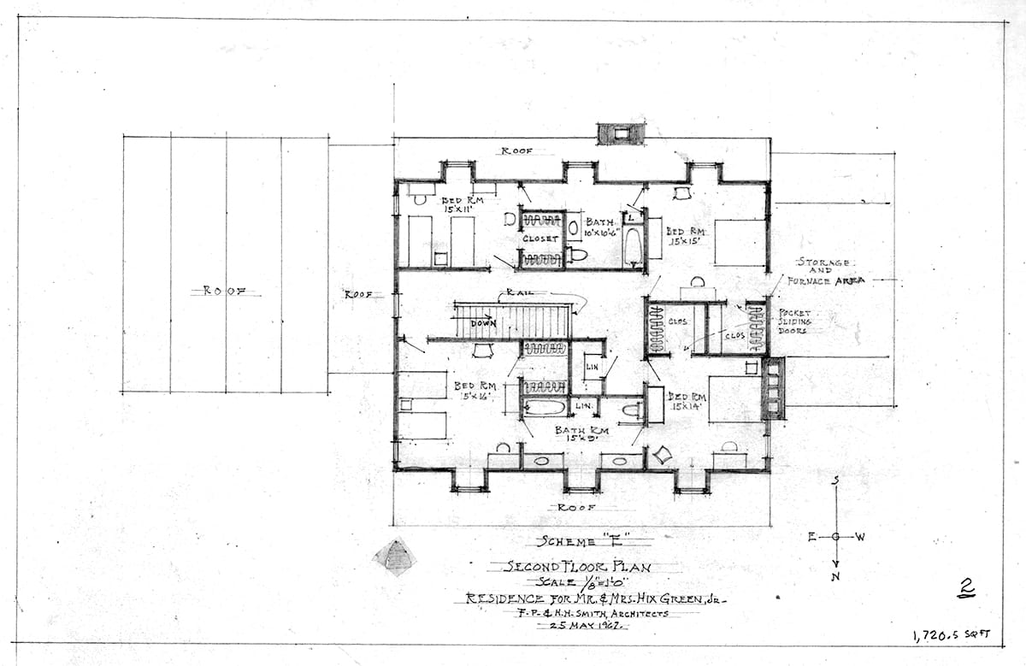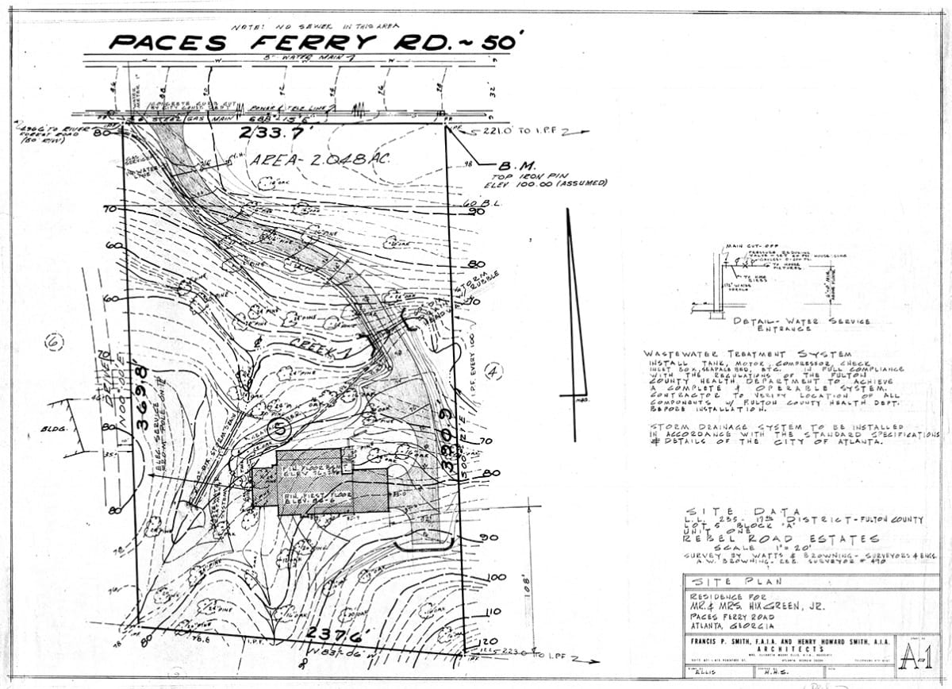It takes a special home to keep one owner for over 50 years, and that is just what this home has done. Custom built for the current owner in 1968, the home was designed by Henry Smith and his father Francis Palmer Smith who created some of Atlanta’s greatest architecture. Through the years the timeless design has served as the backdrop for a busy family’s life and has withstood the test of time while gaining a patina that only time can add.
The front gate and winding private driveway draw you in to the beautiful 2+acre wooded lot. The inviting 2-story front porch overlooks a creek and mature hardwood trees.
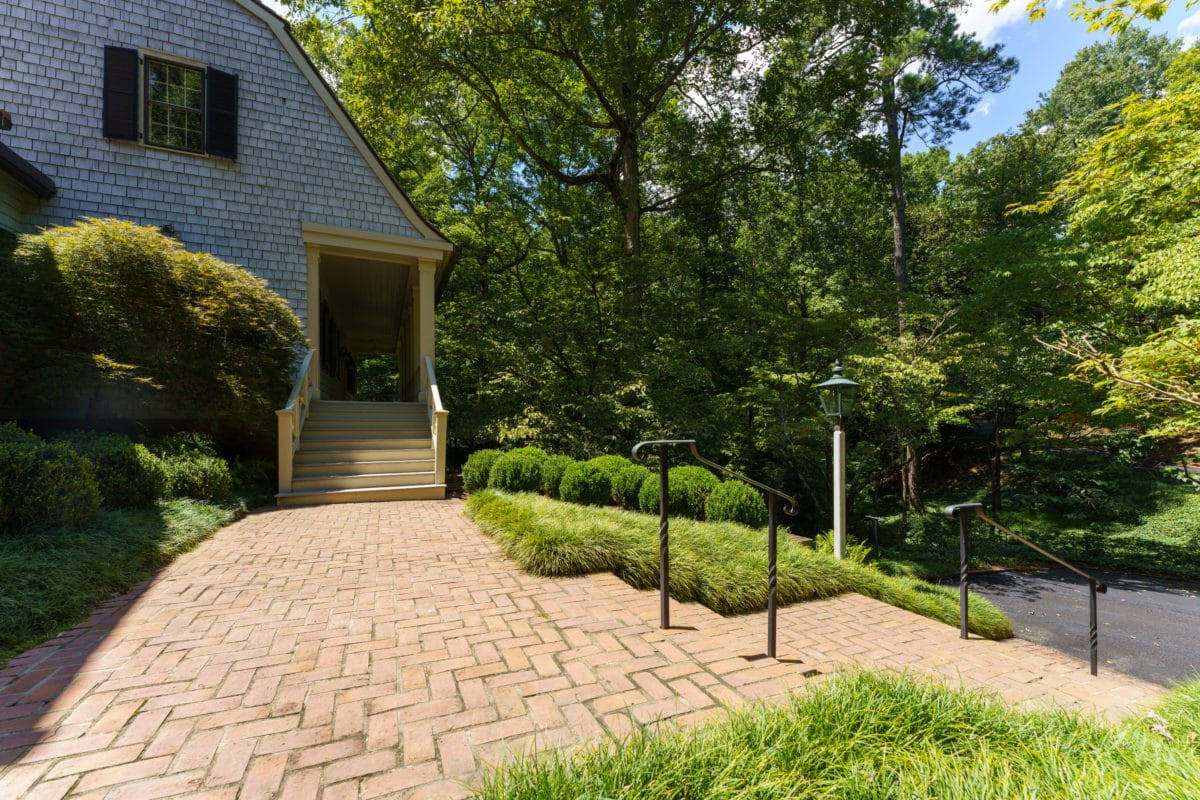
Main Floor
The front French door with sidelites and an arched transom window allows natural light to stream in to the gracious entry foyer. The foyer gives you a hint of the details and craftsmanship you will find throughout the rest of the home. The handcrafted millwork makes the house feel elegant, timeless and cozy.
The foyer is flanked by the formal living and dining rooms. The dining room features beautiful upholstered walls, decorative built-ins, and cabinetry with plenty of storage. You’ll find a built-in china cabinet in the hallway connecting the dining room to the kitchen.The living room features a beautifully crafted mantle around the marble fireplace, with detailed millwork above.
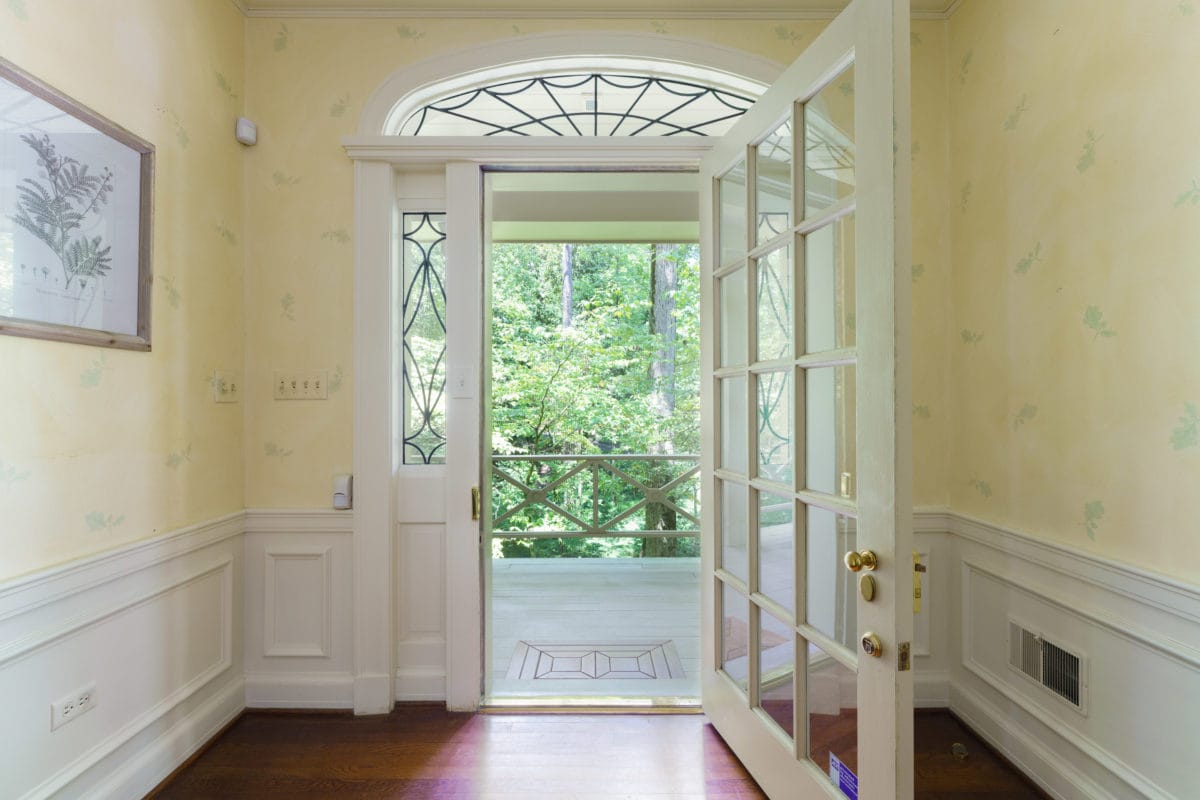
Through arched doorways and past the central staircase you will find the family room. This relaxed family space has a fireplace, a wall of built-in bookcases, and a door that leads to the garden. An additional wall has clever hidden panels that open to reveal an entertainment center and a cocktail bar.
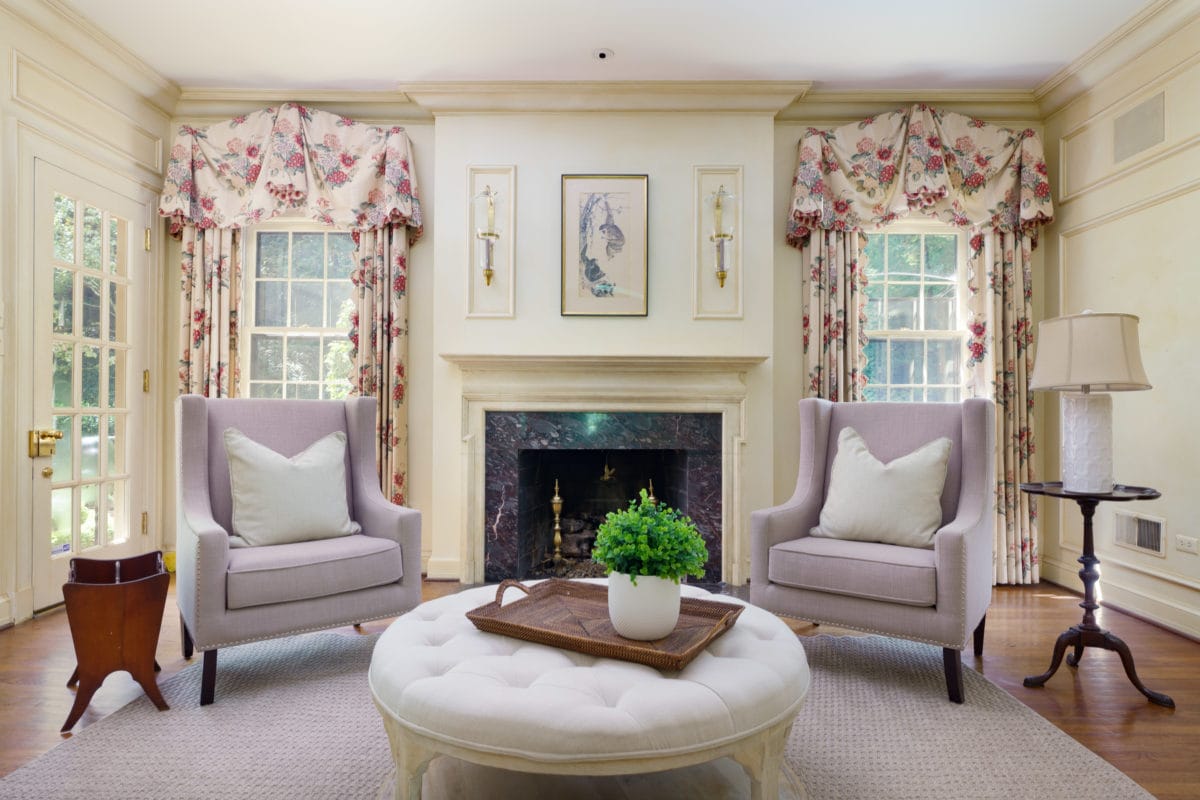
Kitchen
There is an intimate family dining room with large windows and a pass-through to the kitchen. The generous kitchen has room to prepare any size meal. The custom cabinetry provides plenty of storage, including two large pantries. You’ll find the laundry room, a home management office, and a mud room with custom cabinetry on your way to the two-car garage.
Main Bedroom
The owner’s suite is on the main level. The first of two en suite full baths is on your left before you reach the main bedroom. This bath includes a large closet and a dressing room with built-in storage. The steps down into the oversized bedroom give the space an air of elegance. The second full en suite bath is the larger of the two. It features a generous vanity area and a large walk-in closet with built-in storage and cabinets.
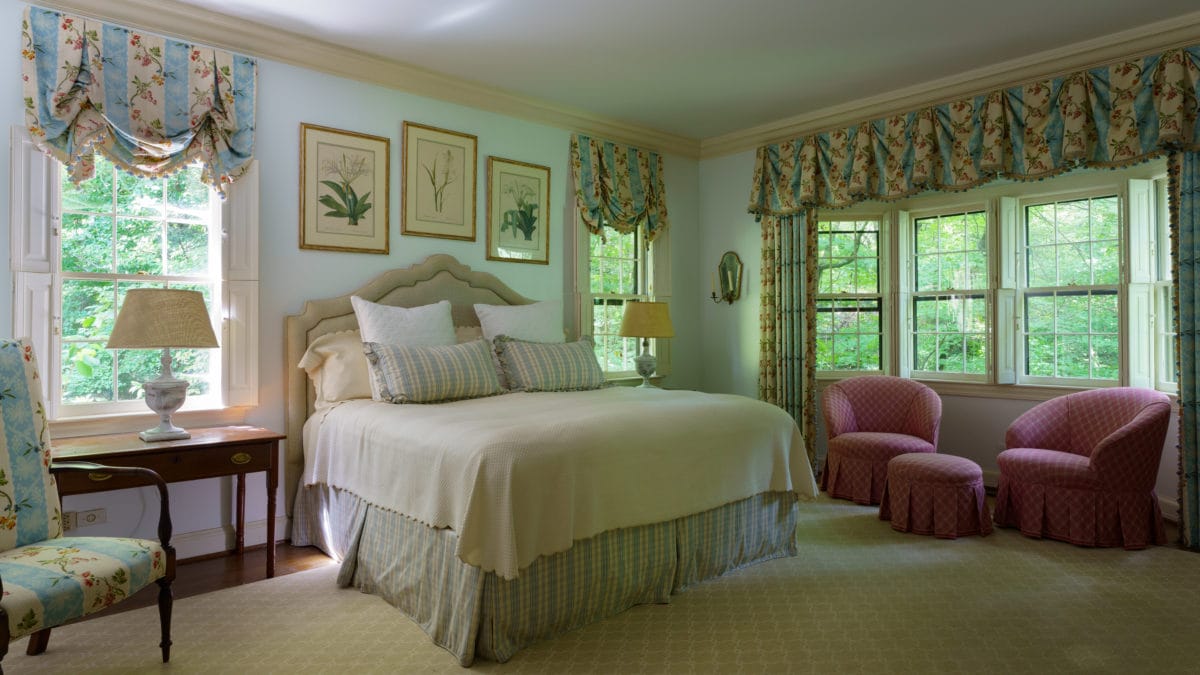
Upper Level
Each of the four upstairs bedrooms has a walk-in closet with custom shelving and storage, and access to a full bath. The two bedrooms at the front of the home share a large full bathroom, while the other two each have a private full bath. One bedroom has a wall of built-in bookshelves, and could also serve as the family library. Another has access to a large bonus room that is perfect for a craft room, play room, or private home office.
Terrace Level
The updated daylight terrace level features a large family room/ game room with a brick fireplace and a small kitchenette. The additional bedroom and full bath make a great place for a guest room or home gym. The bedroom has a walk-in closet and access to a custom wine storage room. The exterior entrance leads to the covered lower porch and patio. There is a large additional space that is perfect for storage or a workshop.
The Perfect Patio Garden
The beautiful patio garden has been featured in numerous publications, including Better Homes & Gardens and The Atlanta Journal. This article in Beds & Borders features the owner and original designer of the home.Whether your family is just starting out or you are looking for a home to downsize to, you owe it to yourself to come see this very special home and make it your own for the coming years.
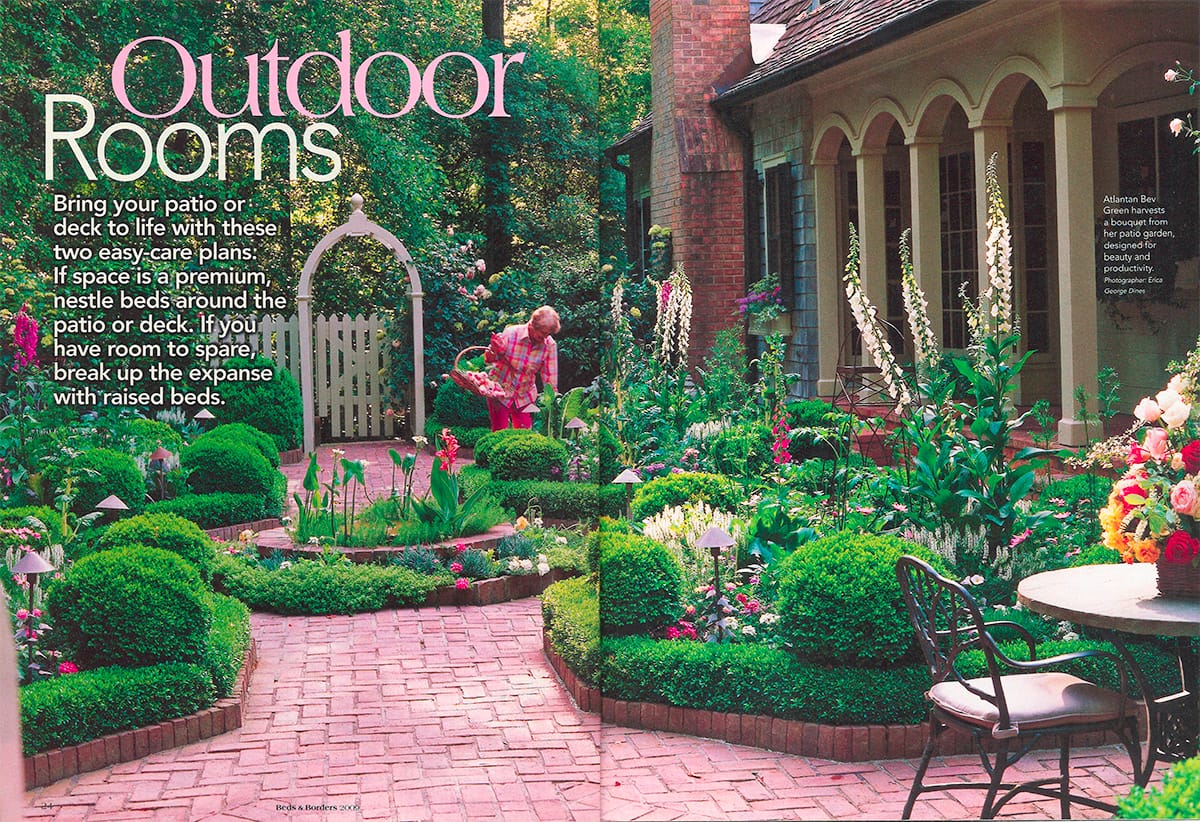
Important Atlanta Architecture
Francis Palmer Smith was the director of the Georgia Tech Department of Architecture from 1908 until he went into private practice in 1922. Smith designed many homes and commercial buildings in Atlanta with his partner Robert Pringle until the mid-1930’s when Pringle retired. Smith worked as an independent architect until is son joined him in the mid-1550’s. Henry Howard Smith, Francis Smith’s youngest son, worked with Atlanta architect William J Creighton before joining his father’s firm. Henry worked as an architect into the 2000’s, including religious and residential work, and restoring some of his father’s original work.
These original hand-drawn elevations depict the architects’ original vision for the home. It stands as a beautiful example of the work of these important Atlanta architects.
Paces Neighborhood
Driving down many streets in the Paces neighborhood, it would be easy to imagine yourself in the hills of North Georgia. The neighborhood has rolling topography, dense forest, and secluded properties. Then, you crest a hill and see the entire Atlanta skyline peeking above the tree line, a reminder that you are a few minutes from just about anywhere in Buckhead, Midtown, or Downtown! This embodies what Buckhead is really about, a wonderful quality of life combined with the conveniences of a modern city at your doorstep … or front gate.

