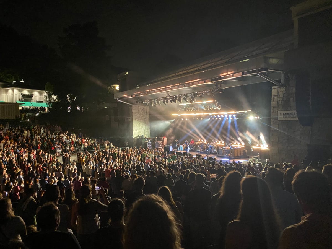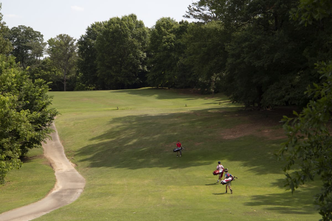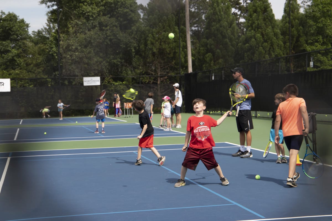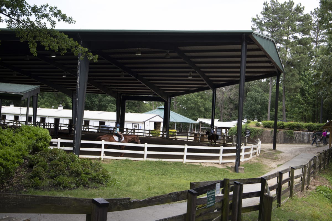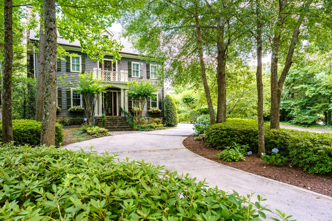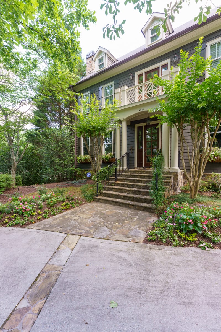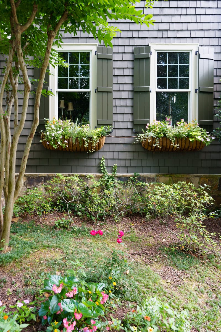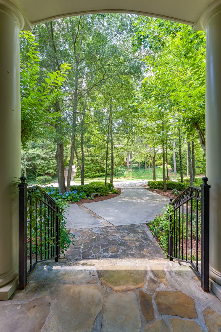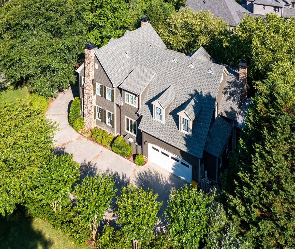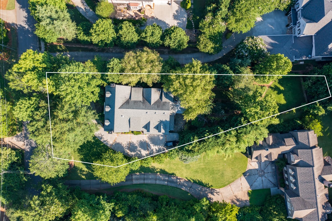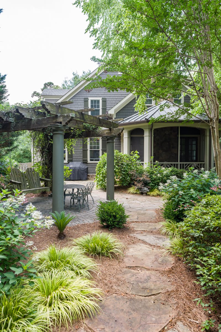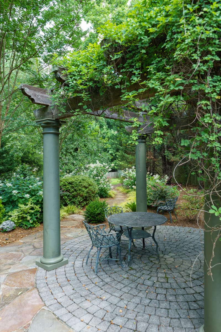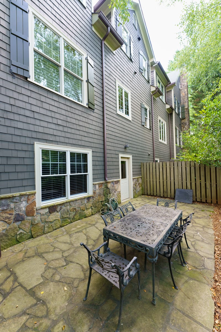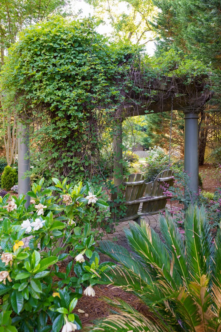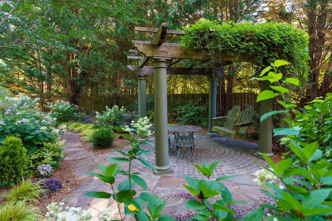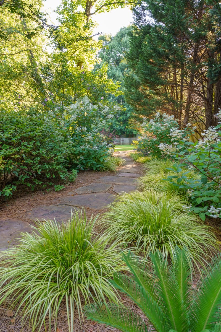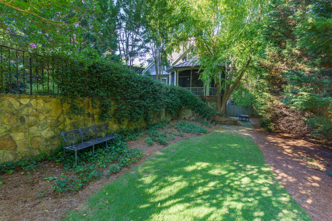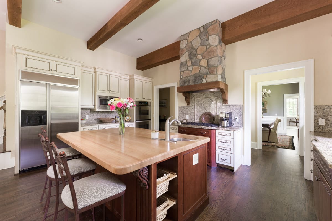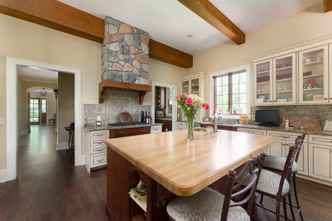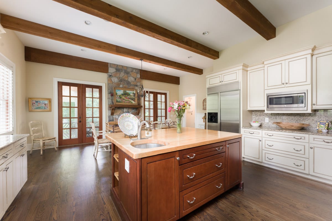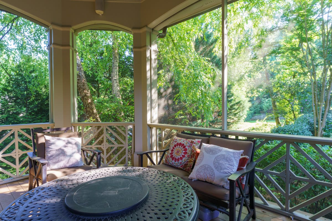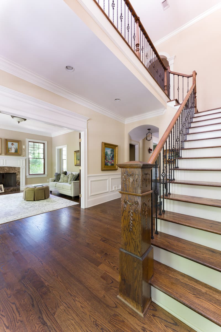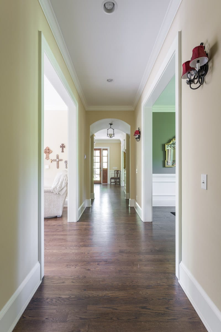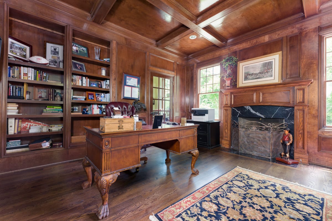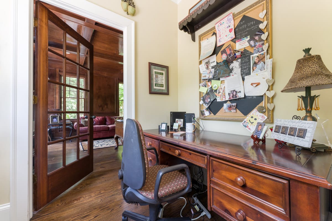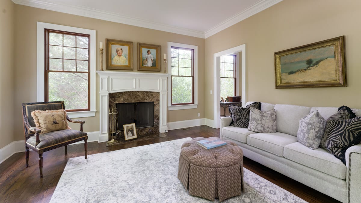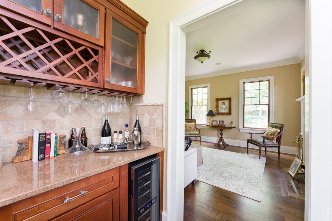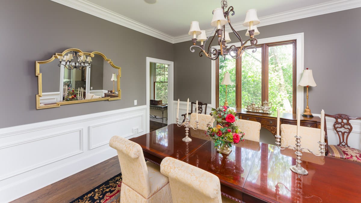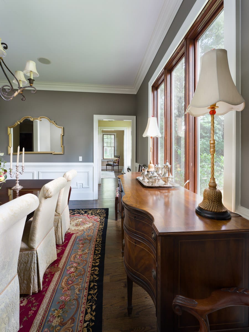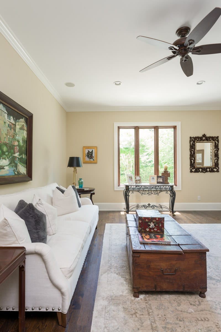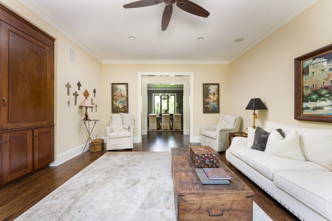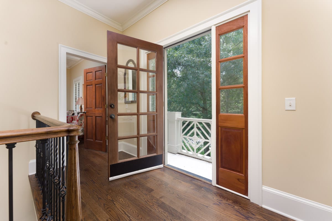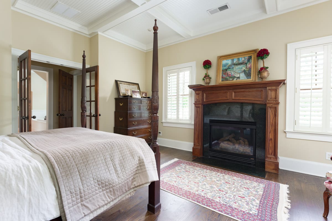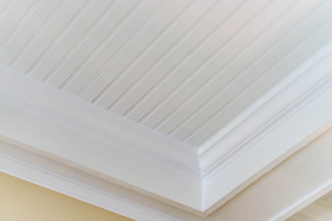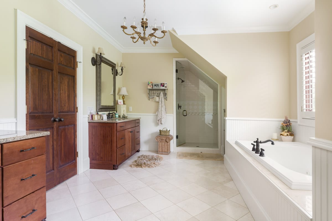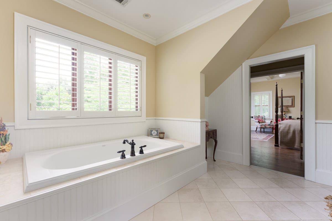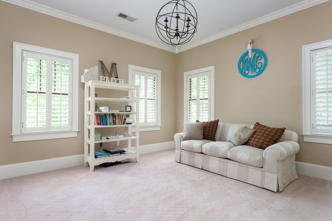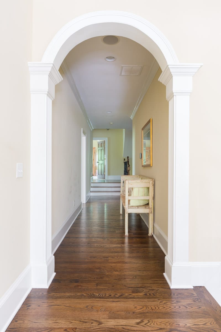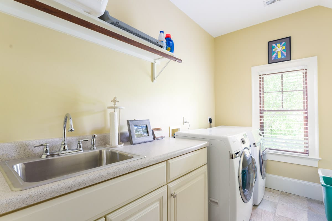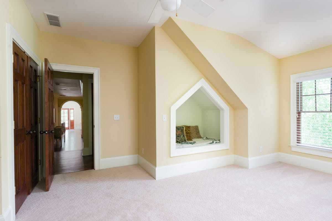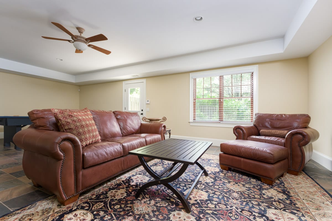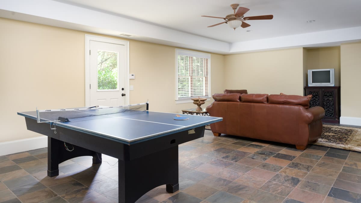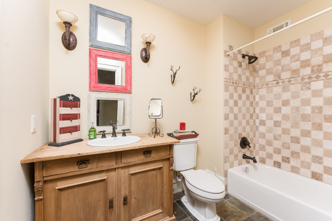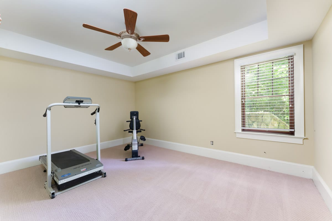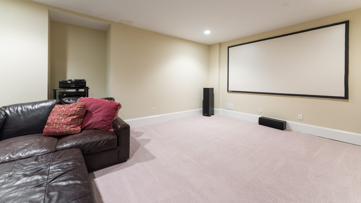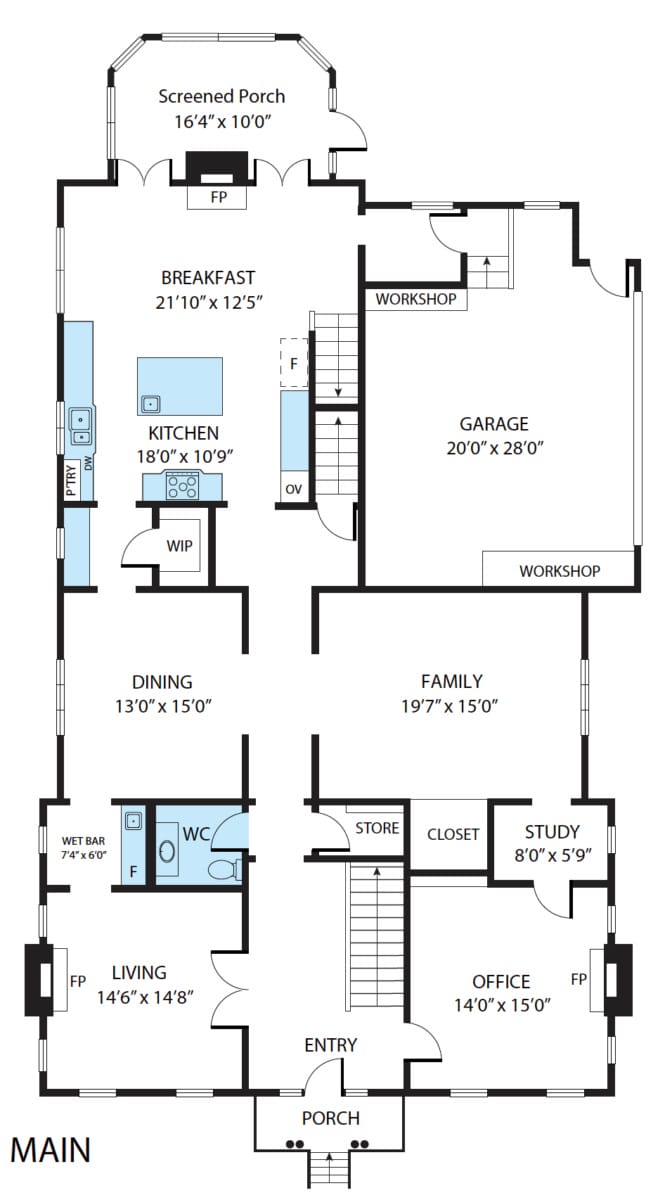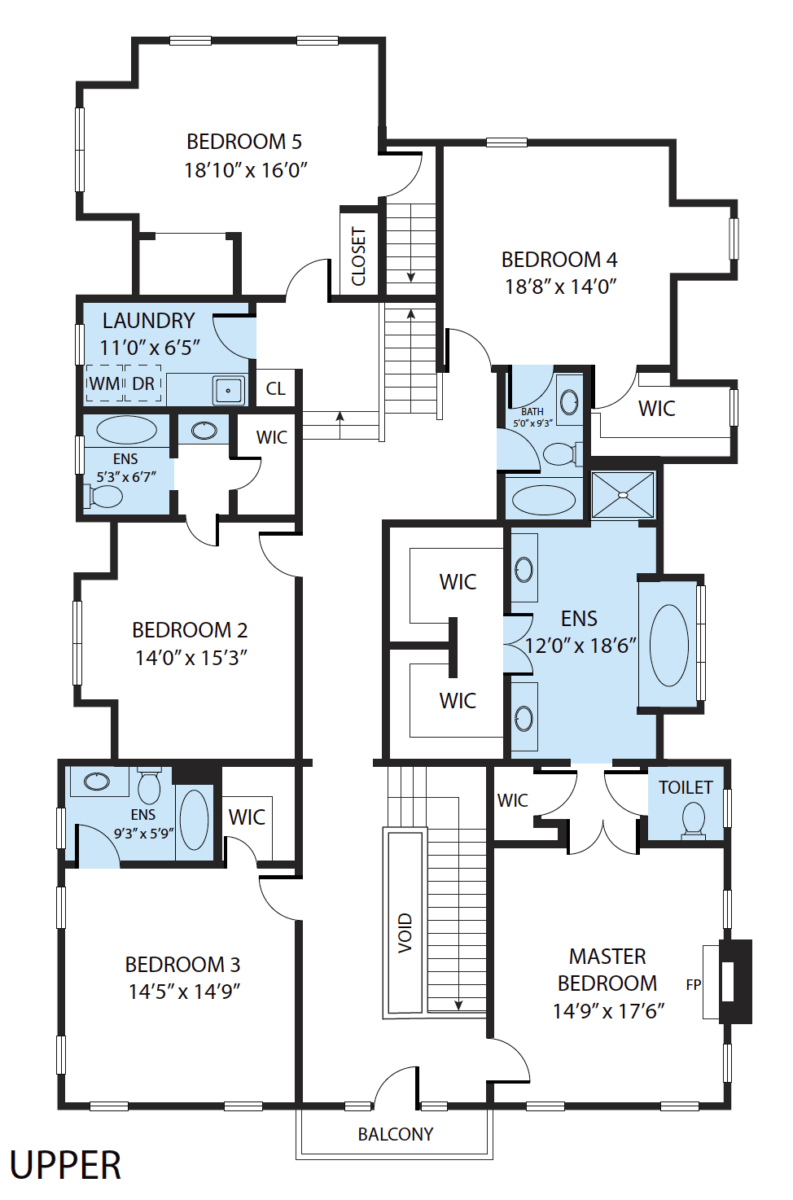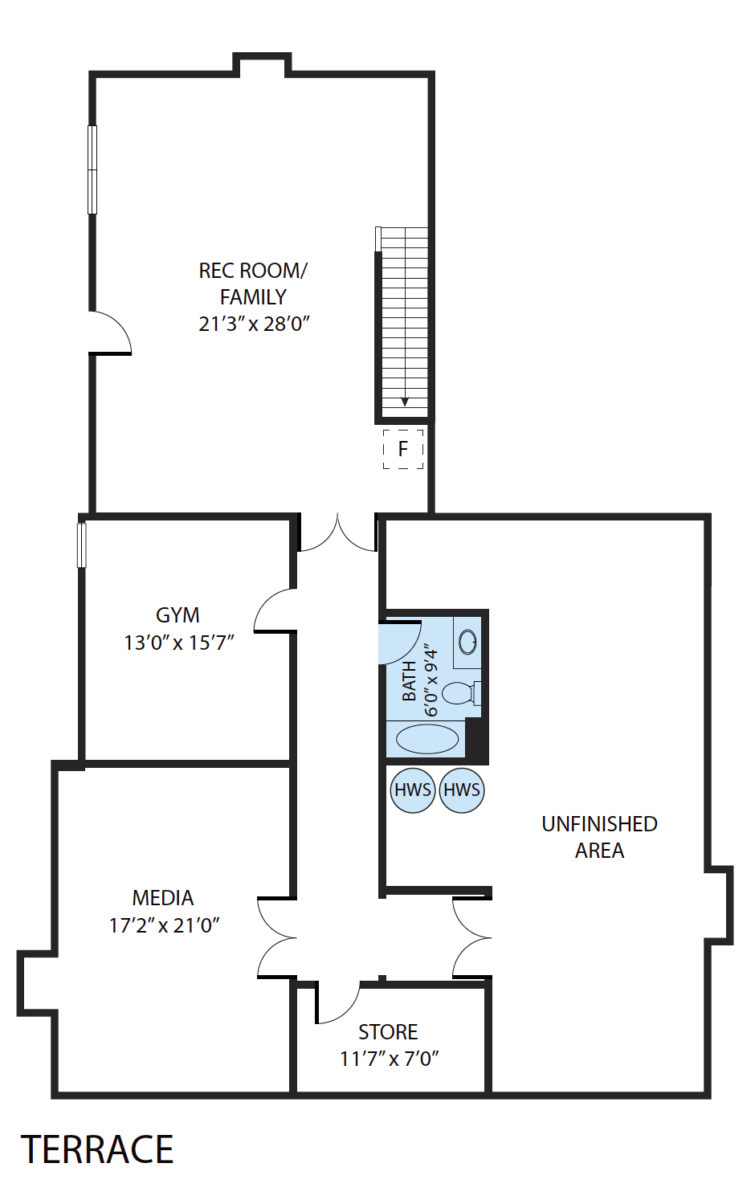This warm home, located in the heart of Chastain Park, is absolutely perfect for those looking for a large yard and plenty of room to grow! The traditional architecture is framed by hydrangea blooms, hardy crepe myrtles, and colorful window boxes, which accent the home’s Southern charm. The fenced backyard has an abundance of colorful greenery, flower gardens, and two flat grassy play areas for the kiddos and pups to run around and play! There is room to add a pool and still have plenty of outdoor space.
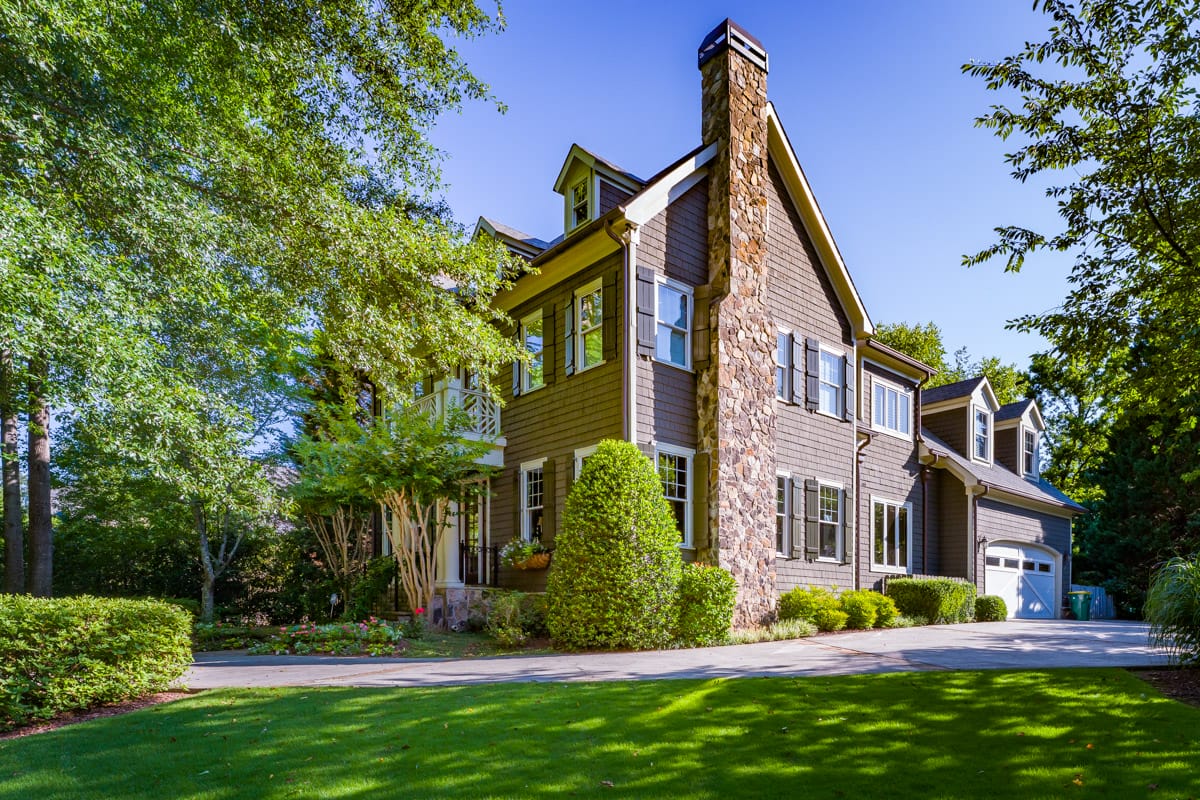
Outdoor Living
The screened back porch overlooks the lush greenery, a stone patio shaded by a pergola with cascading vines, and a garden swing. A stone path winds through the flower garden to the upper lawn, and stone stairs lead to the lower lawn and a second patio with access to the daylight terrace level. Plus you can walk to all that Chastain Park has to offer!
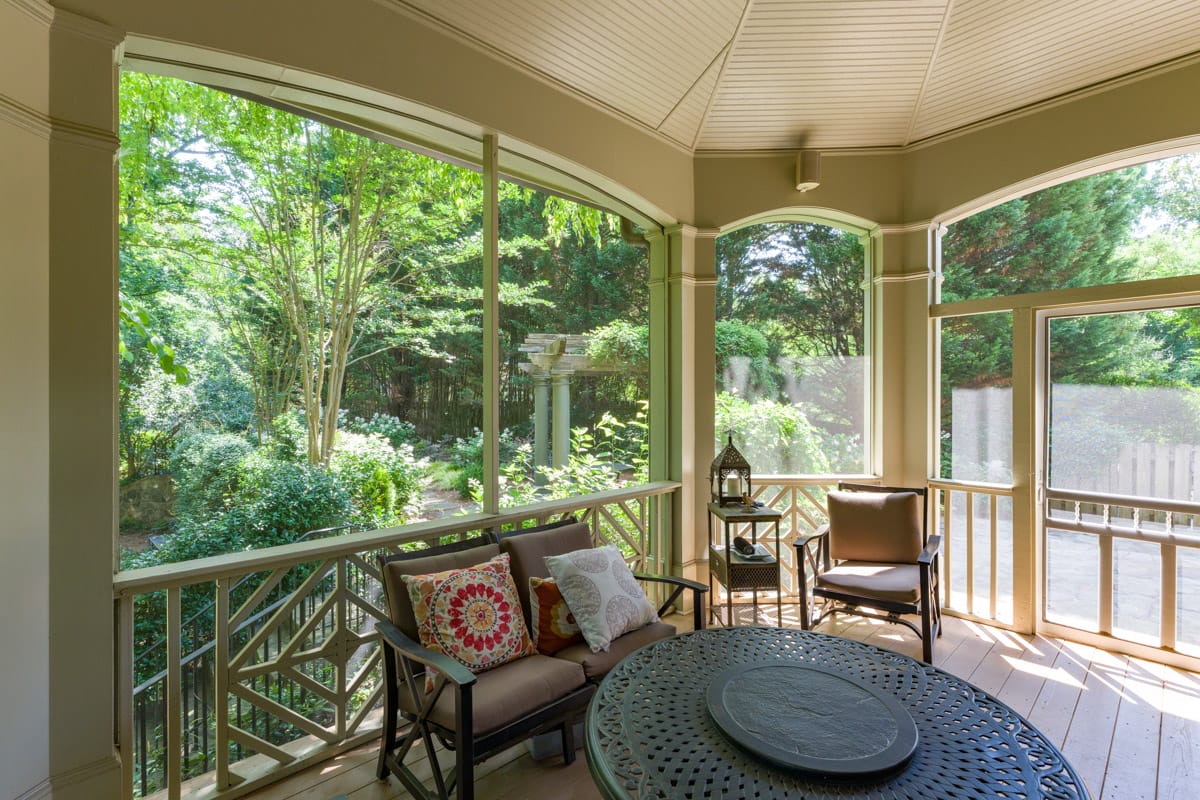
Main Level
For most families, the heart of the home is the kitchen. The warm and spacious eat-in kitchen has room for a full-sized dinner table, making it perfect for both everyday meals and large gatherings. Stone counter tops, custom cabinets, a walk-in pantry, and an over-sized island offer plenty of storage and prep space for preparing meals. The butcher block island features a second sink, extra cabinets and counter seating. Features include rustic beams, a stone fireplace, and 2 sets of French doors open onto the screened porch overlooking the yard. The rear stairs provide additional access to the upstairs bedrooms from the kitchen and the garage.
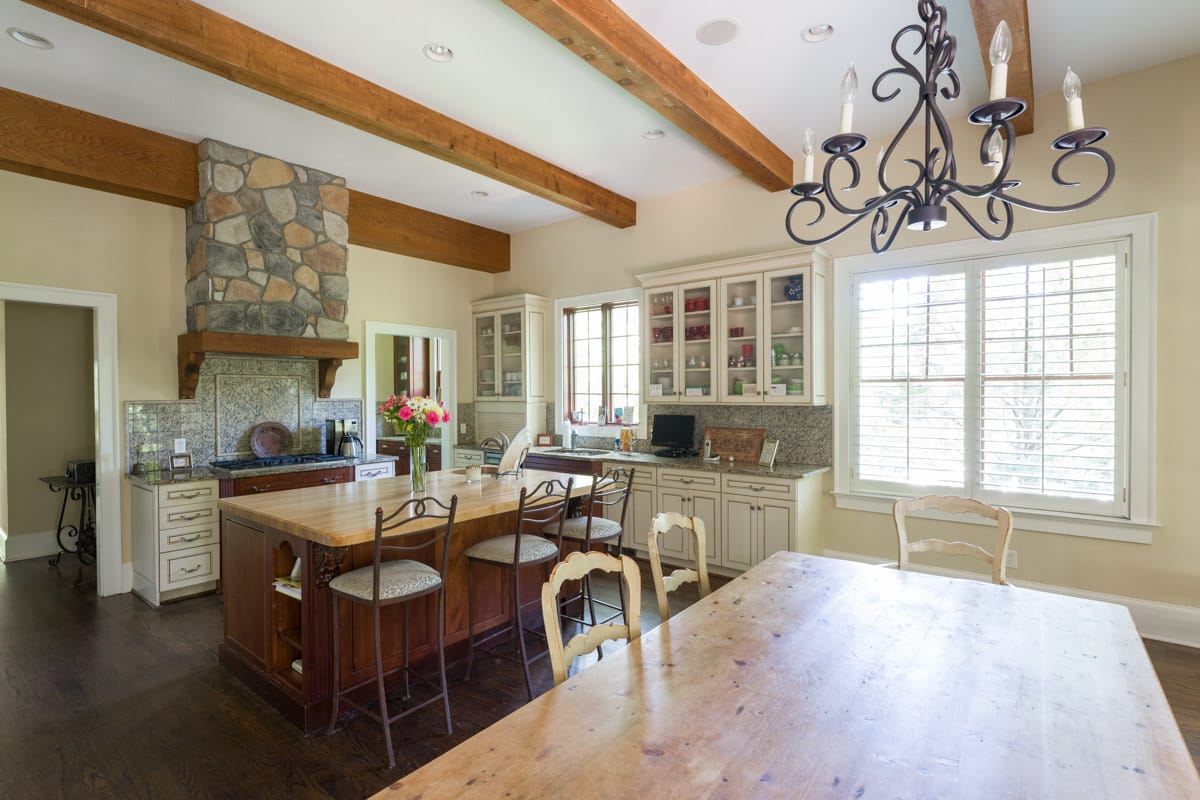
The inviting 2-story foyer leads all the way through the home connecting the large living spaces. The study has a cozy fireplace and access to an additional home management office and the family room. The family room has a large built-in media cabinet as the focal point of the large, bright space. The formal living and dining rooms are connected by the wet bar which features wine storage, custom cabinets and a beverage fridge.
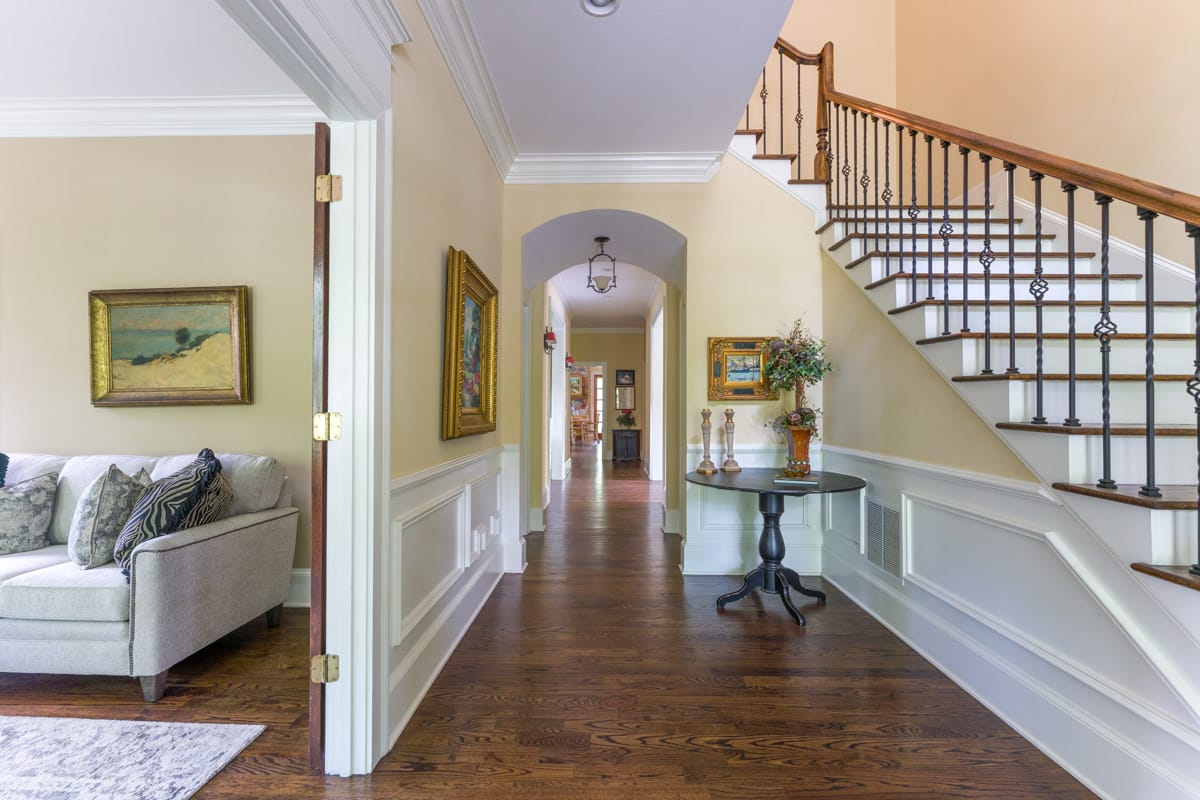
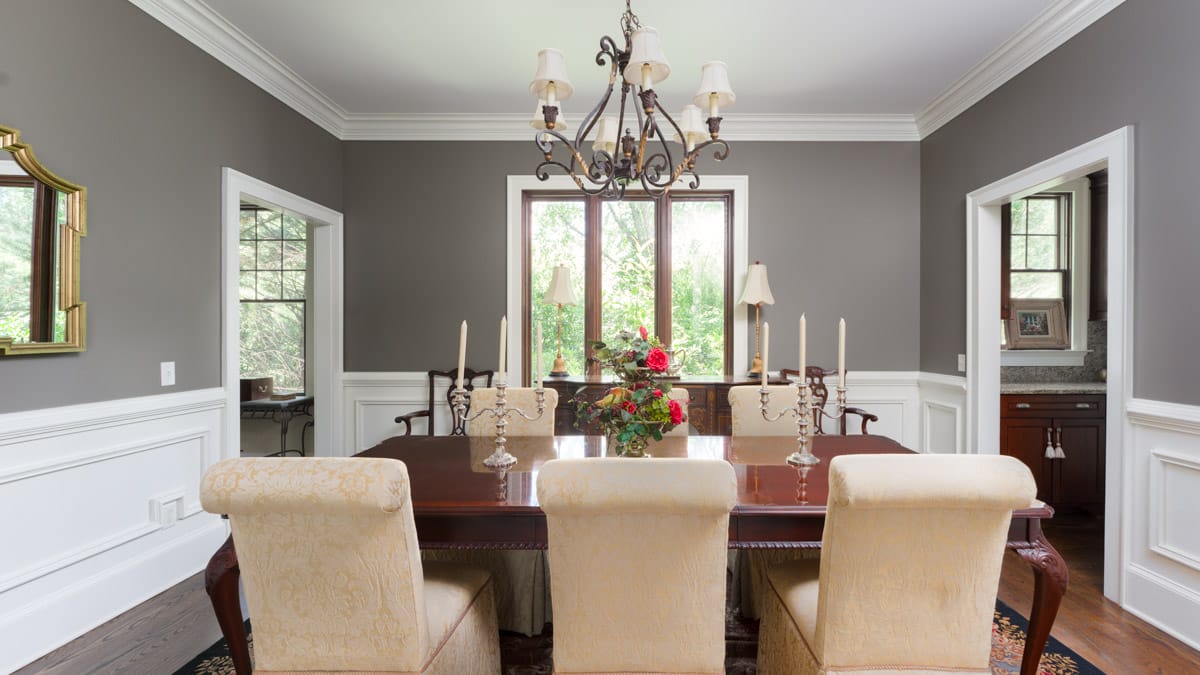
Upper Level
Upstairs, the owner’s suite is separated from the other bedrooms. The large bedroom has a fireplace and beautiful detailed moulding, highlighted by a coffered bead board ceiling. The master bath features separate vanities and walk-in his and hers closet space.
Three additional bedrooms on the upper level each include walk-in closets and en suite baths. A spacious fifth bedroom, with stair access to the attic, makes a great play room or bonus room! The laundry room with a sink is conveniently located on the bedroom level.
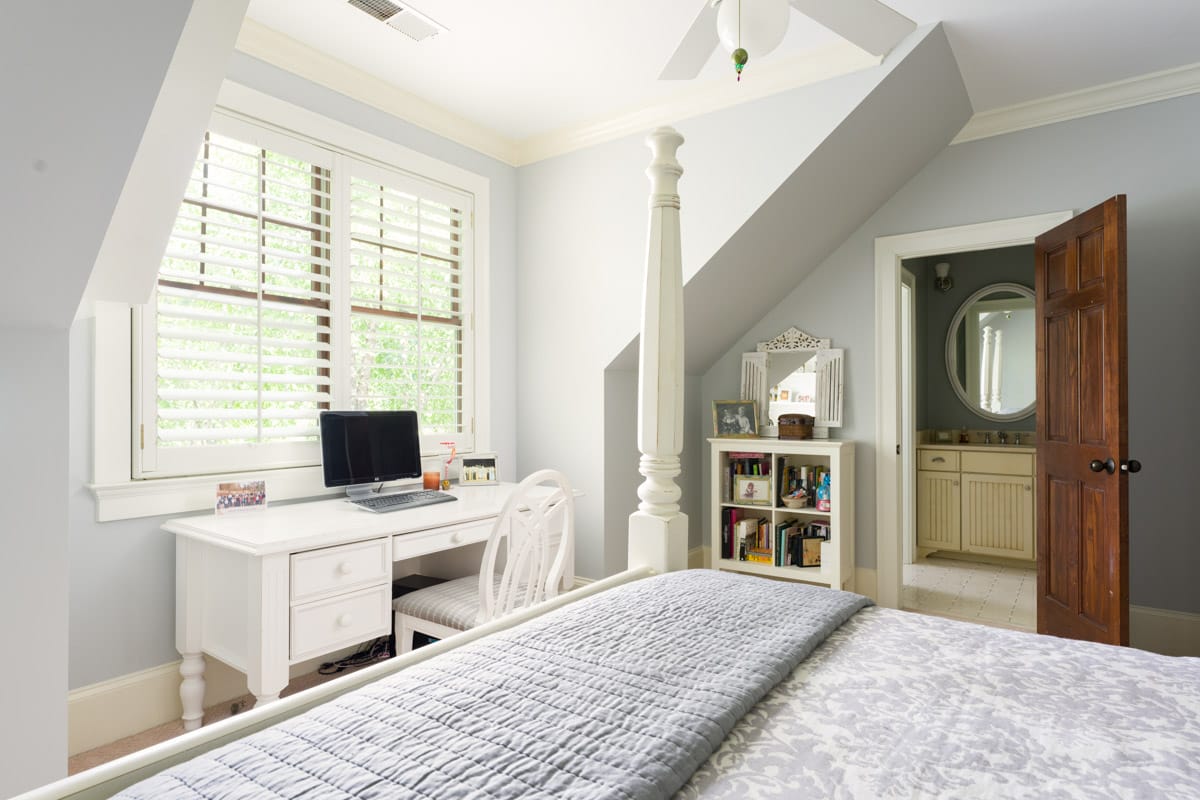
Terrace Level
The full daylight terrace level is perfect for family fun and entertaining guests! The large main area has room for a game table plus a spacious seating area. The large windows and exterior door make it easy to extend the festivities outside. A full bath is across from the gym/ additional bedroom. Catch up on the latest Hollywood blockbusters in your media room, or get some work done in the small private home office. The additional storage room on the terrace level and the attic space provide ample storage.
As you can see, this home really it all! A spacious home with a fantastic yard in the Chastain Park community!
Chastain Park
Homeowners here will enjoy all that Chastain Park has to offer year-round. Chastain Park is Atlanta’s largest city park, and known by all as Buckhead’s premier park. The wide variety of competitive and recreational activities and entertainment venues hosted by Chastain Park include a swimming pool, a musical amphitheater where both pop and classical musicians entertain audiences outdoors, an arts center, tennis, gymnasium, walking trails, playgrounds, softball diamonds, a golf course and even a horse park – all of which appeal to athletic types and Sunday morning strollers alike.
The Chastain restaurant offers “refined comfort food” for residents and visitors alike in a beautiful setting across from the park.

