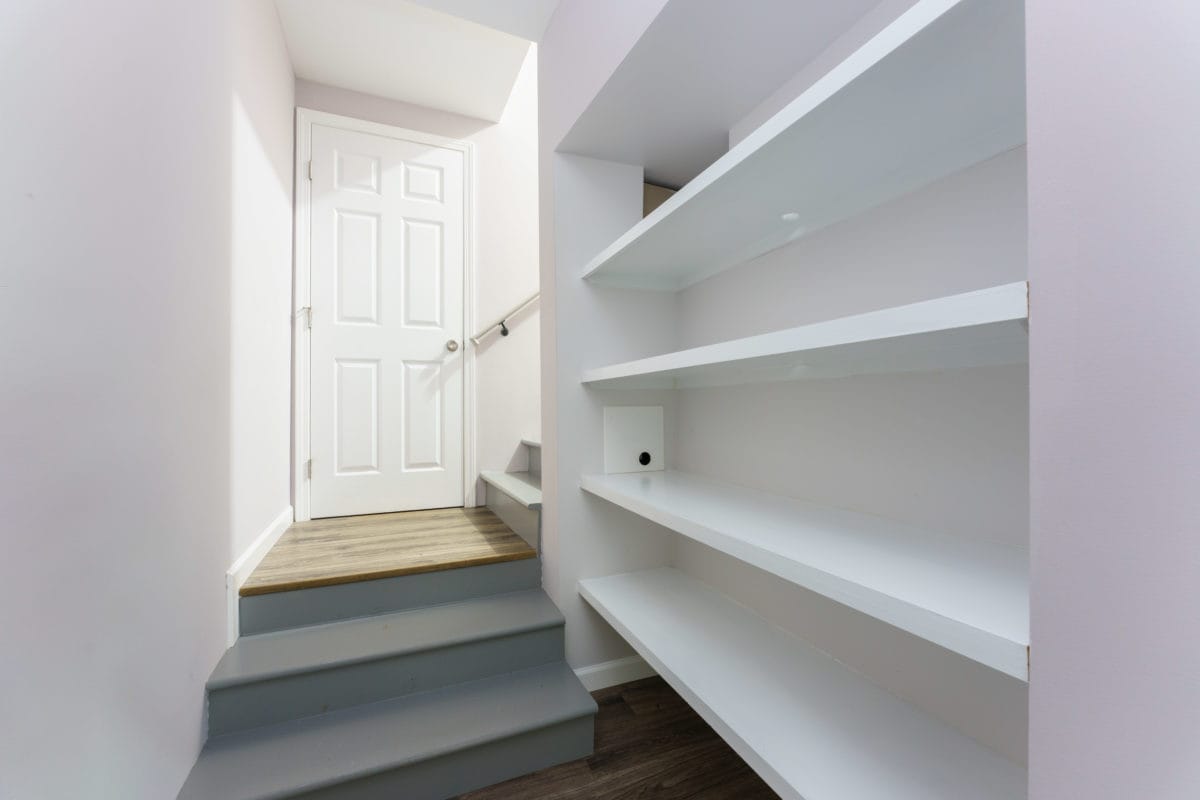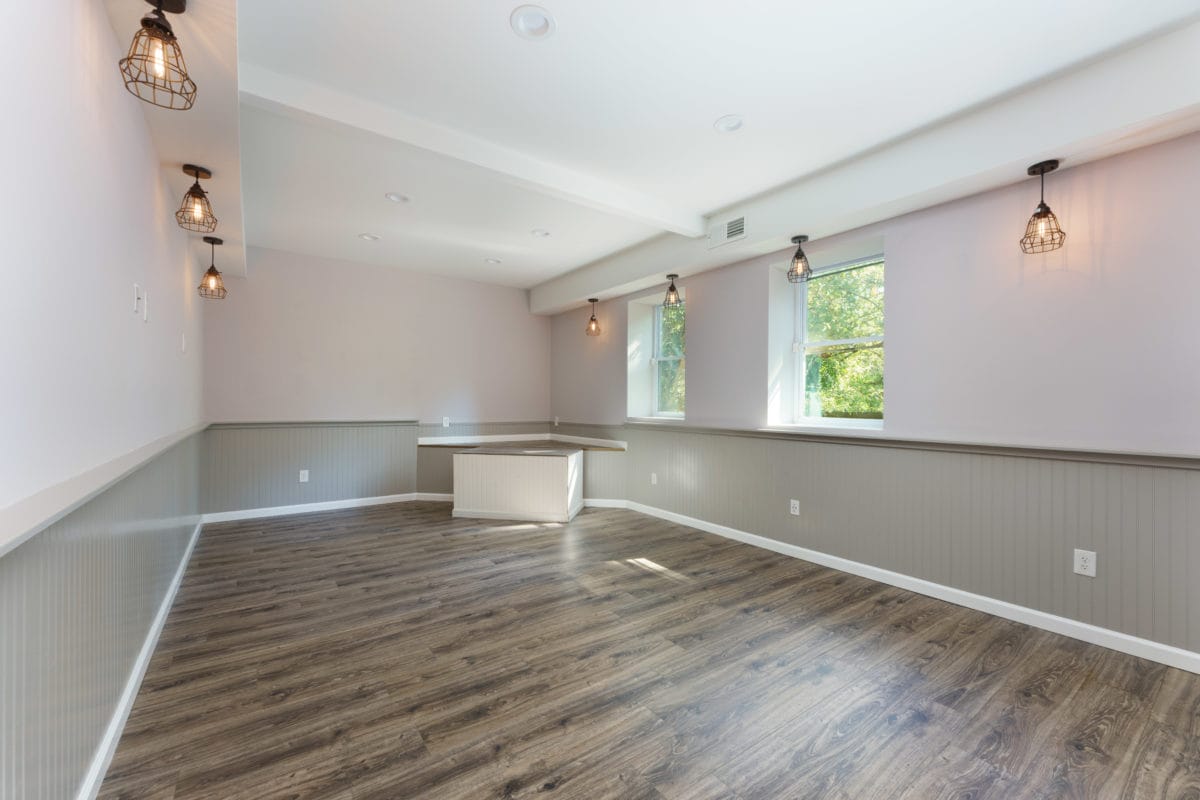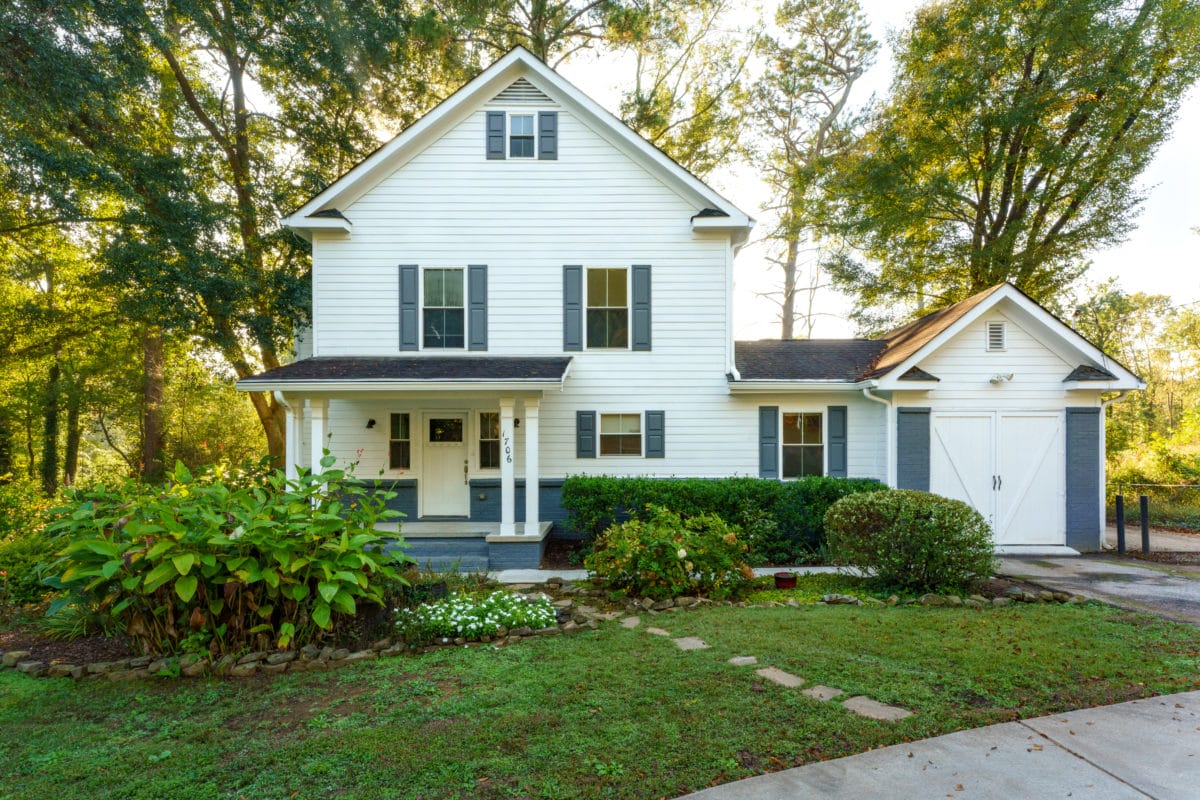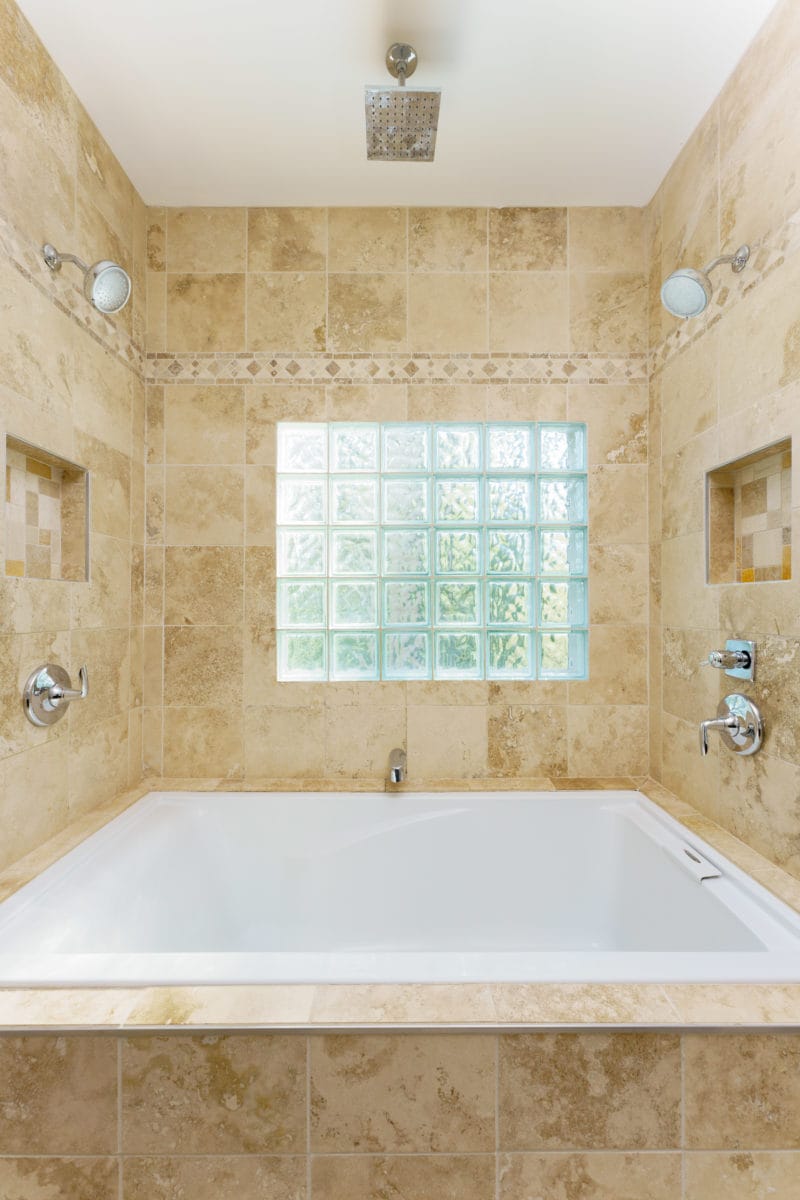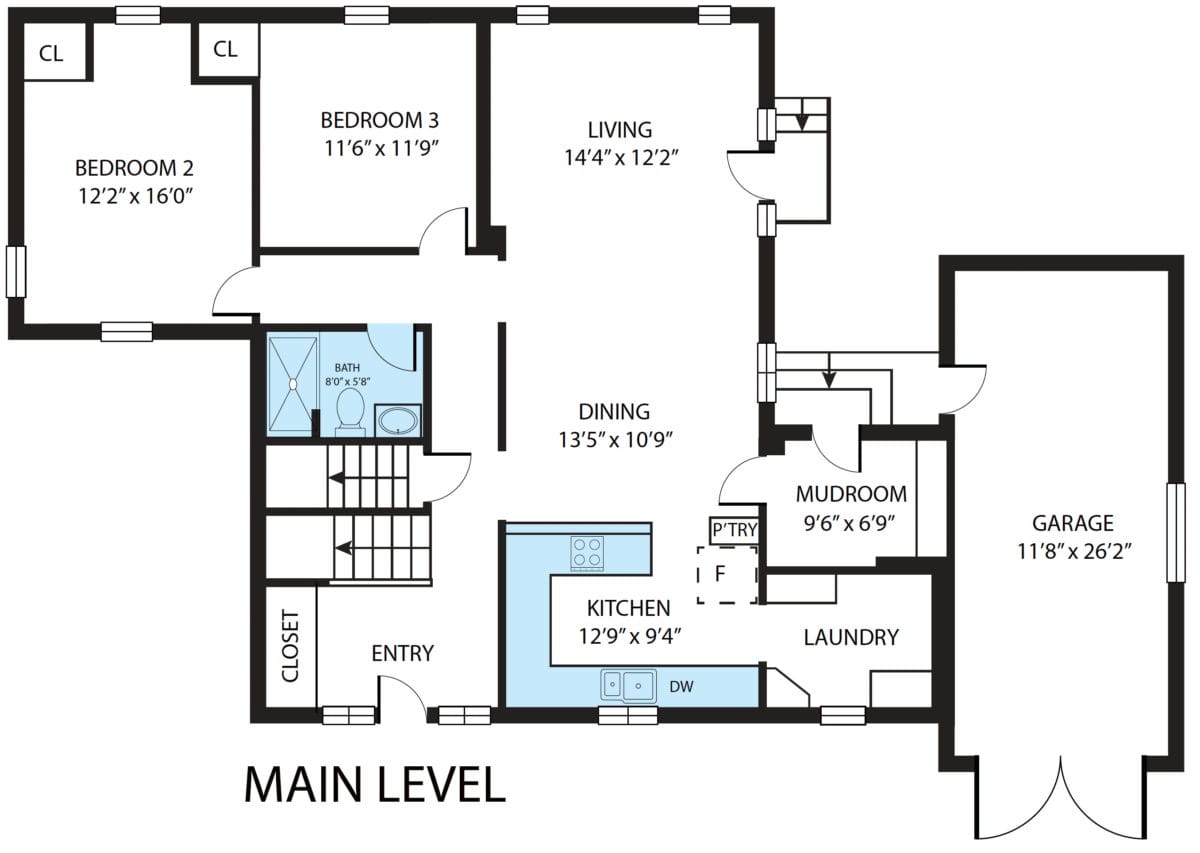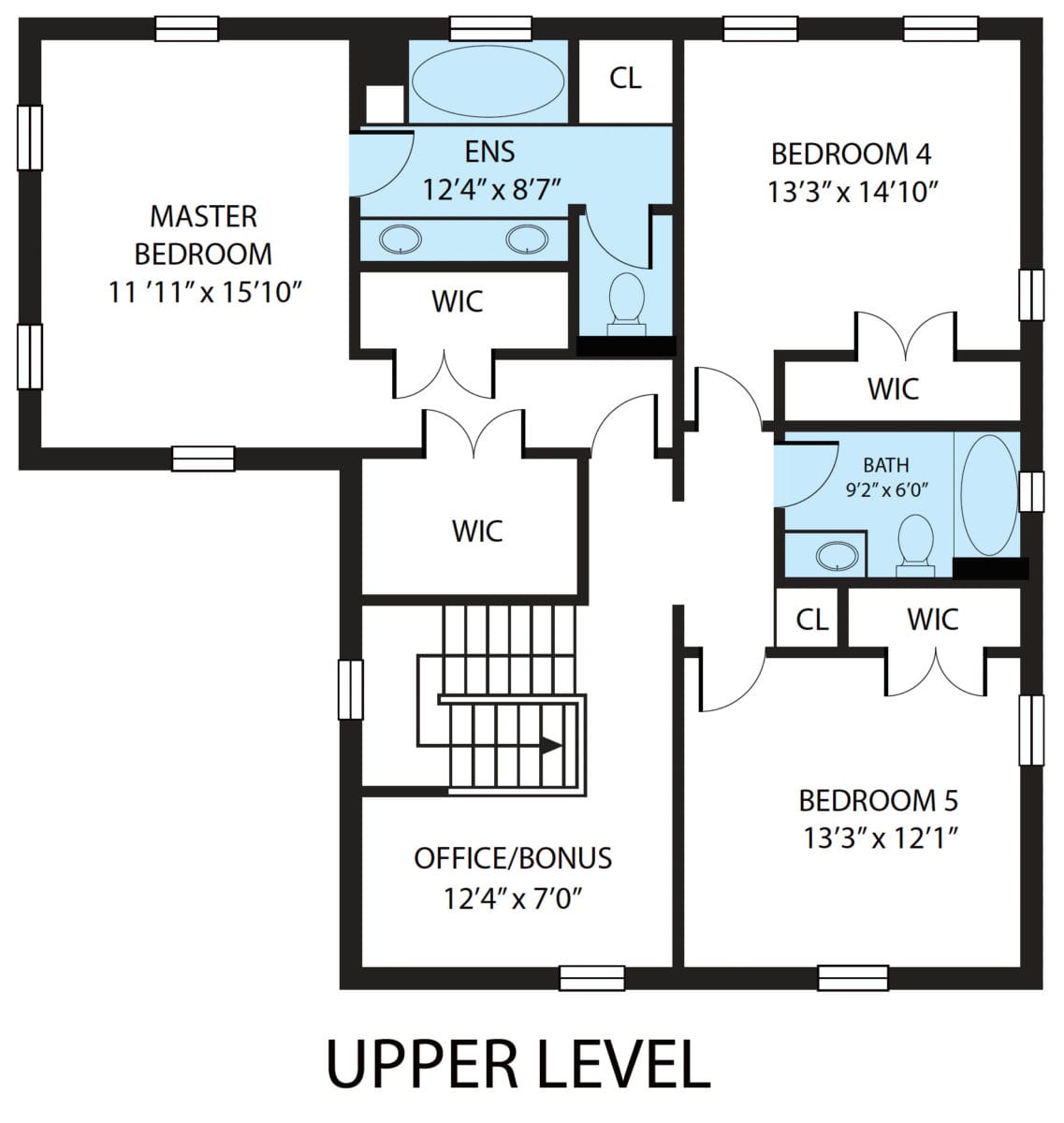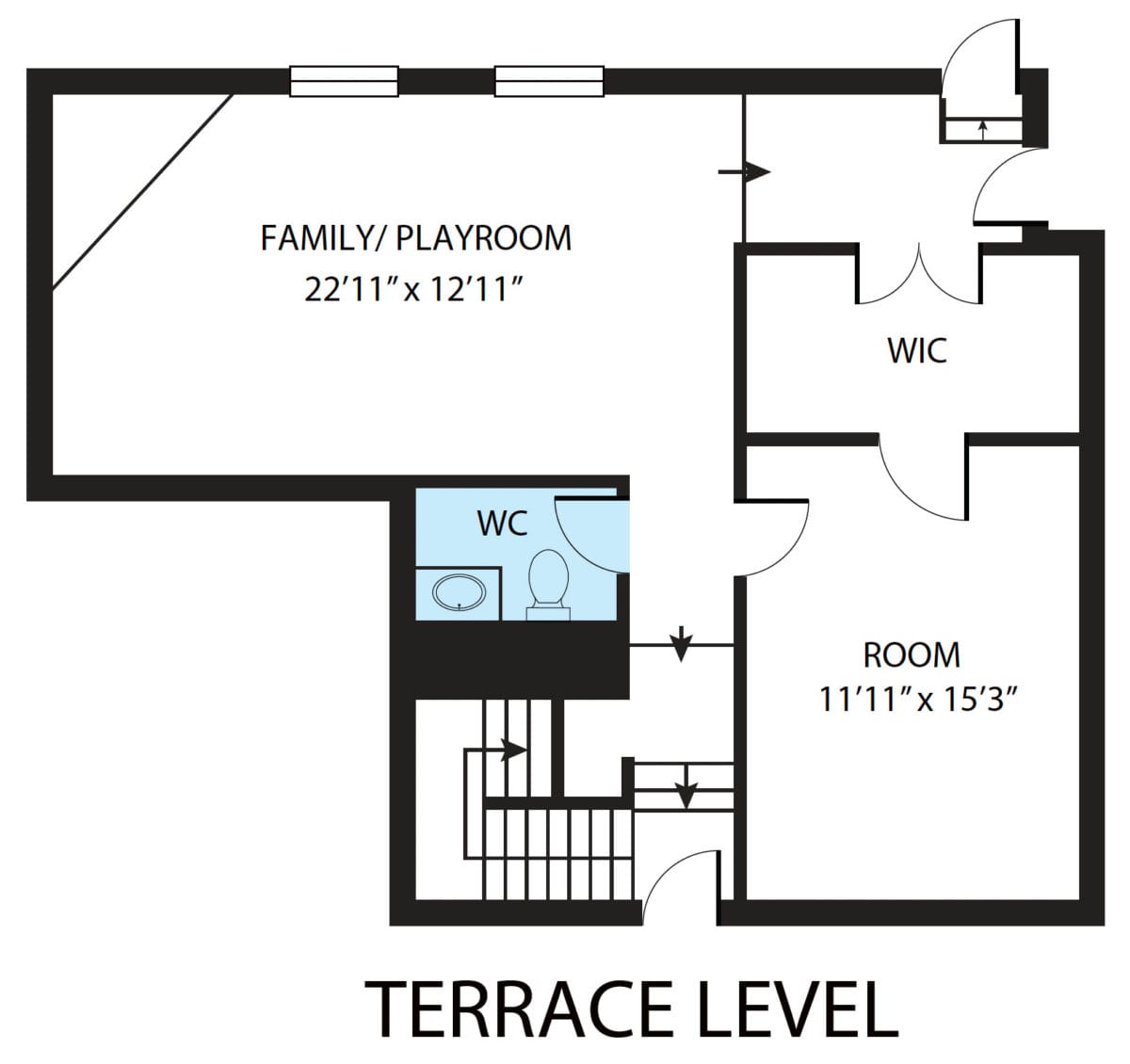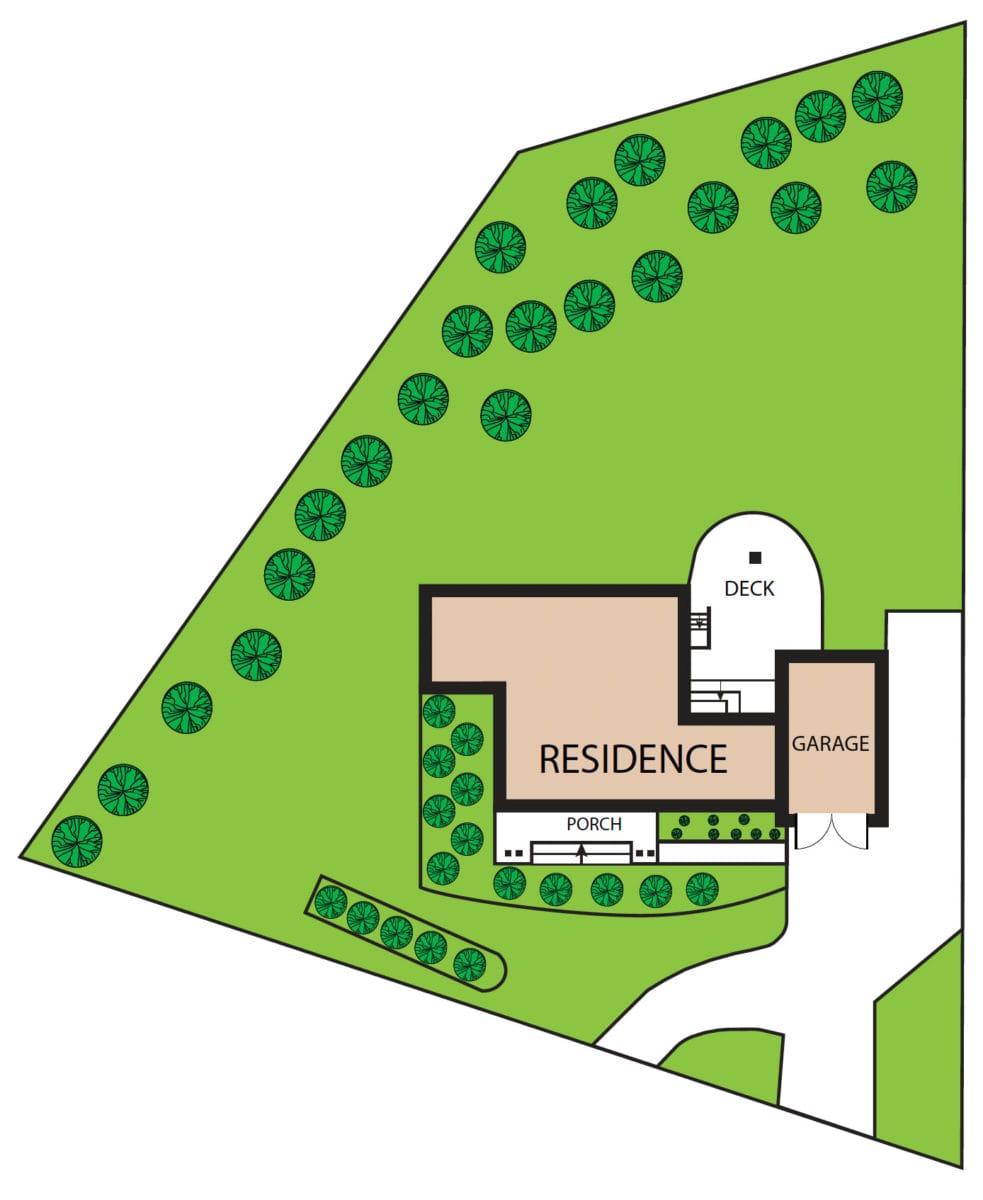This classic Margaret Mitchell home has been updated during its life to reflect the evolving needs of modern families. It offers a great value and plenty of space in the coveted Morris Brandon Elementary school district. Inside you’ll find new hardwood floors and fresh paint throughout. The large outdoor living area offers plenty of room for grilling, dining, and recreation. The fenced back yard is perfect for kids and pets. The lot is over half an acre, bordered by Peachtree Creek on one side and a large forest behind.

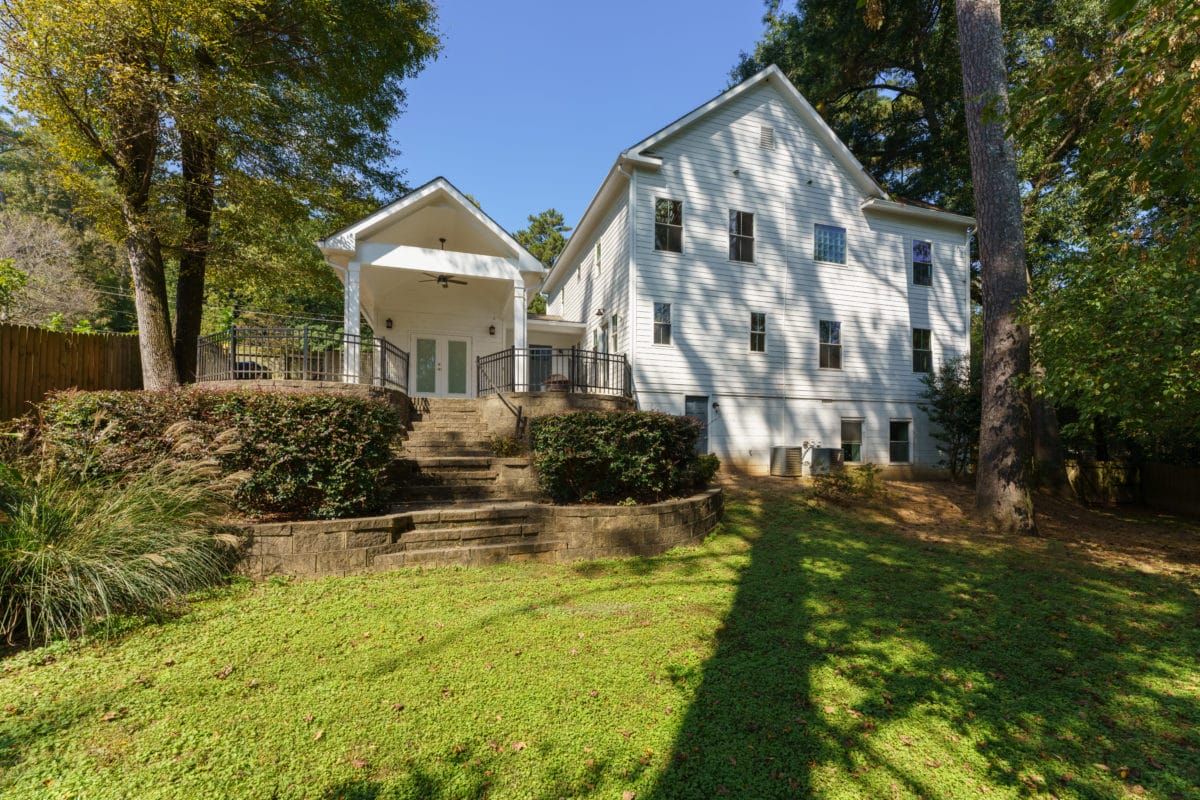
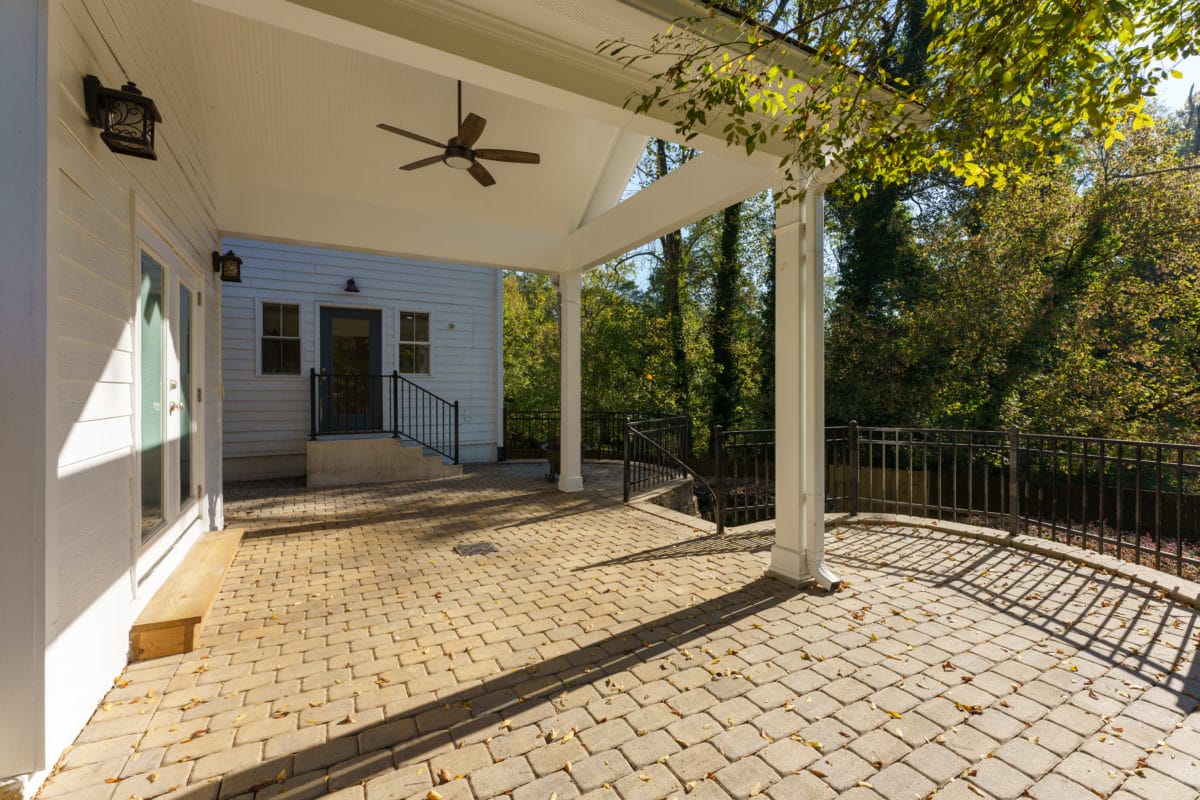
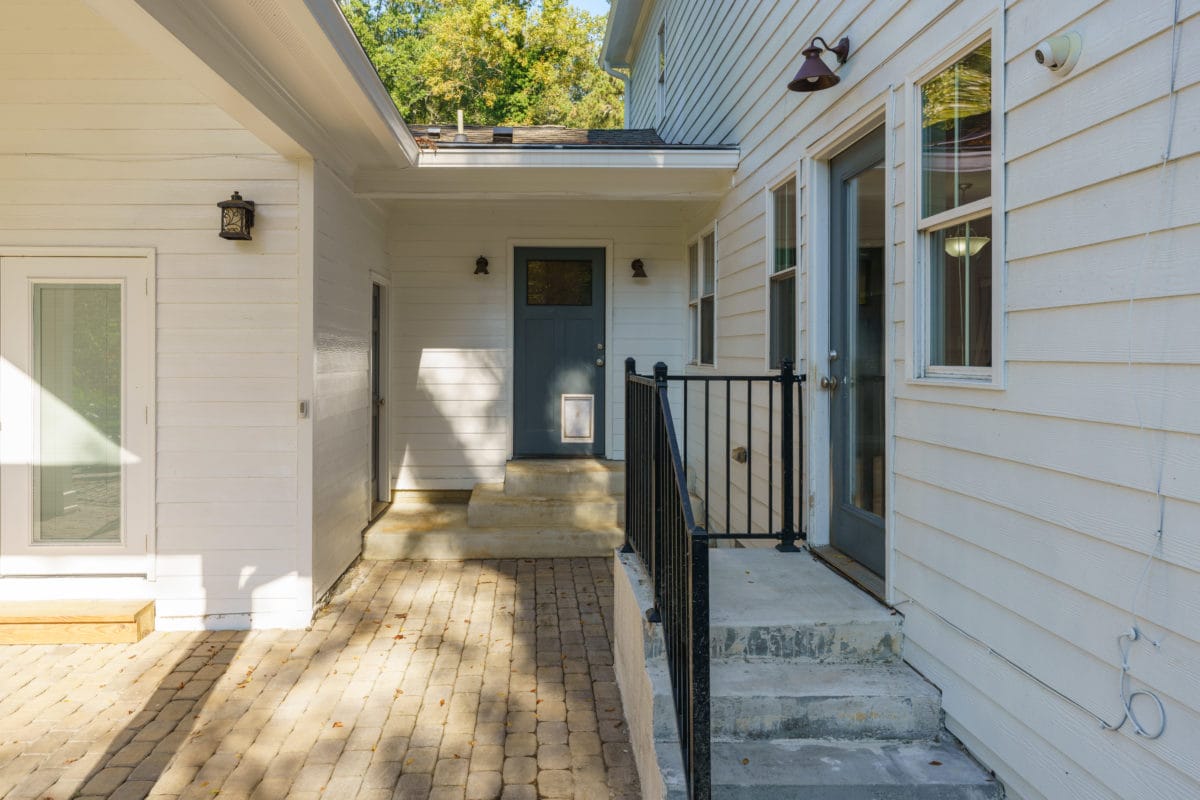
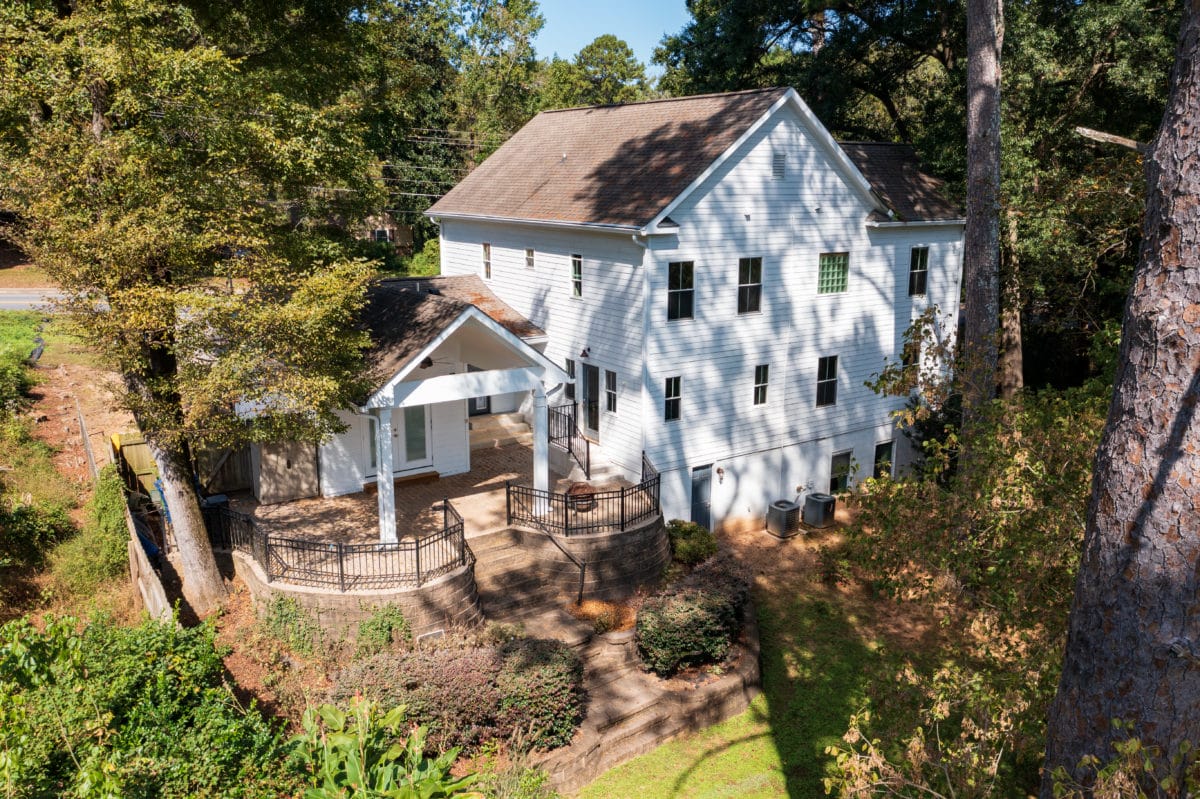

Main Level
The main living area is a large family room with an open dining space. Natural light streams in through large windows, and a French door provides access to the outdoor living area.
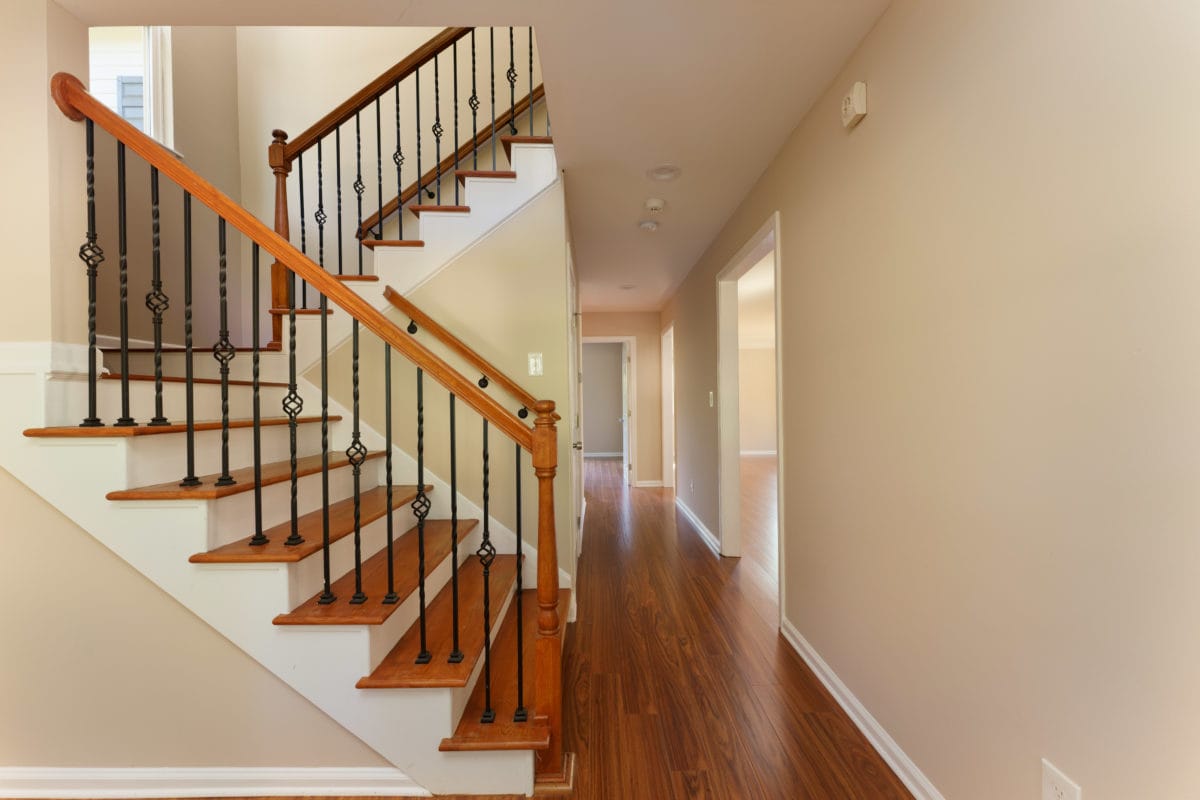
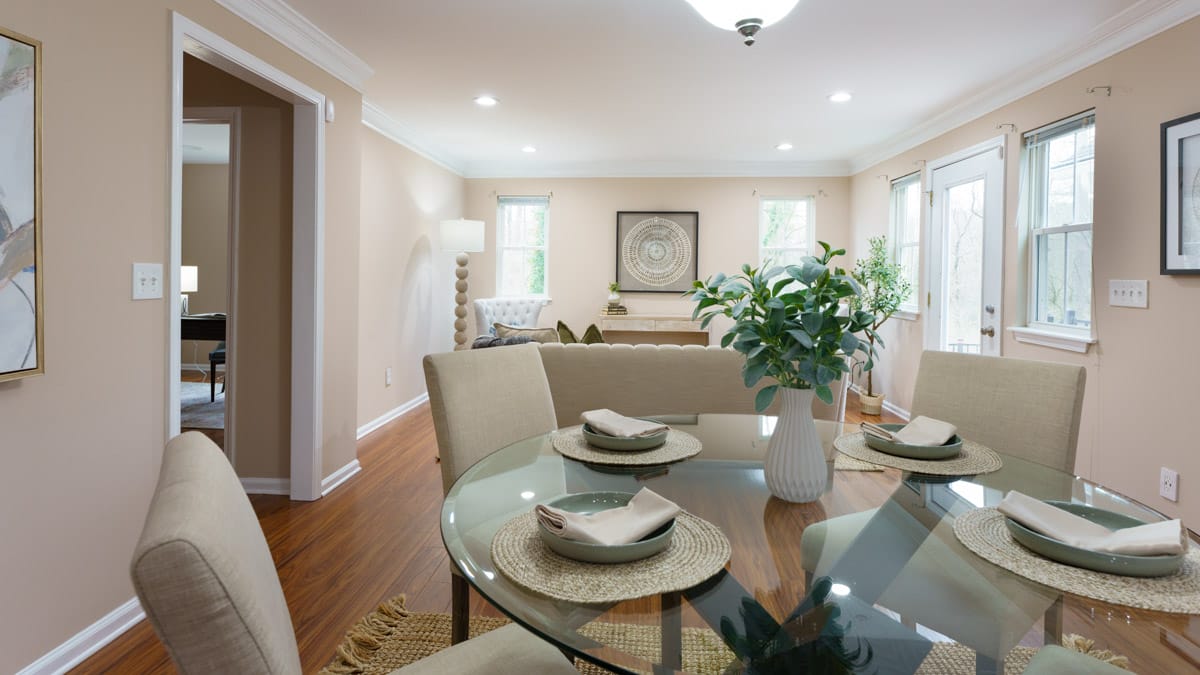
The kitchen overlooks the family/ dining room, so the chef in your family can keep up with all the action. The kitchen features rich wood cabinetry and stone counter tops. The large laundry room is adjacent to the kitchen, and the mud room with custom storage provides additional access to the patio and the attached garage.
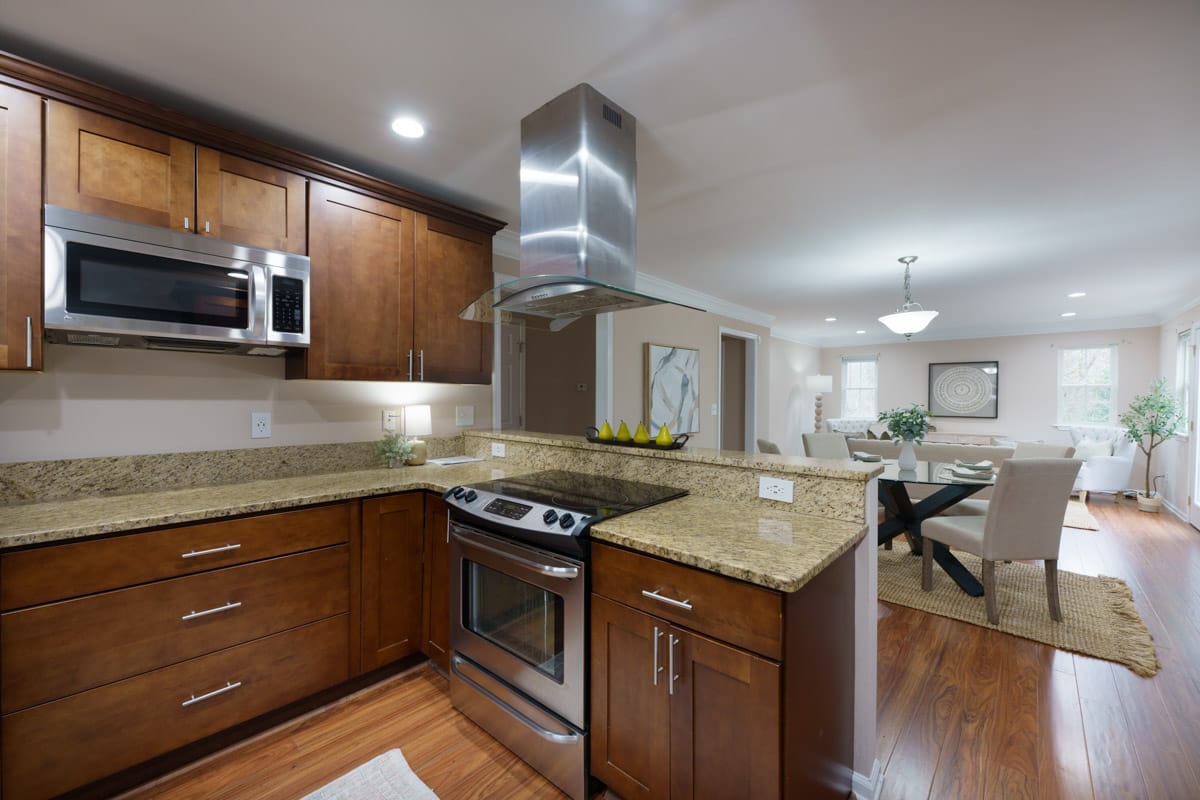

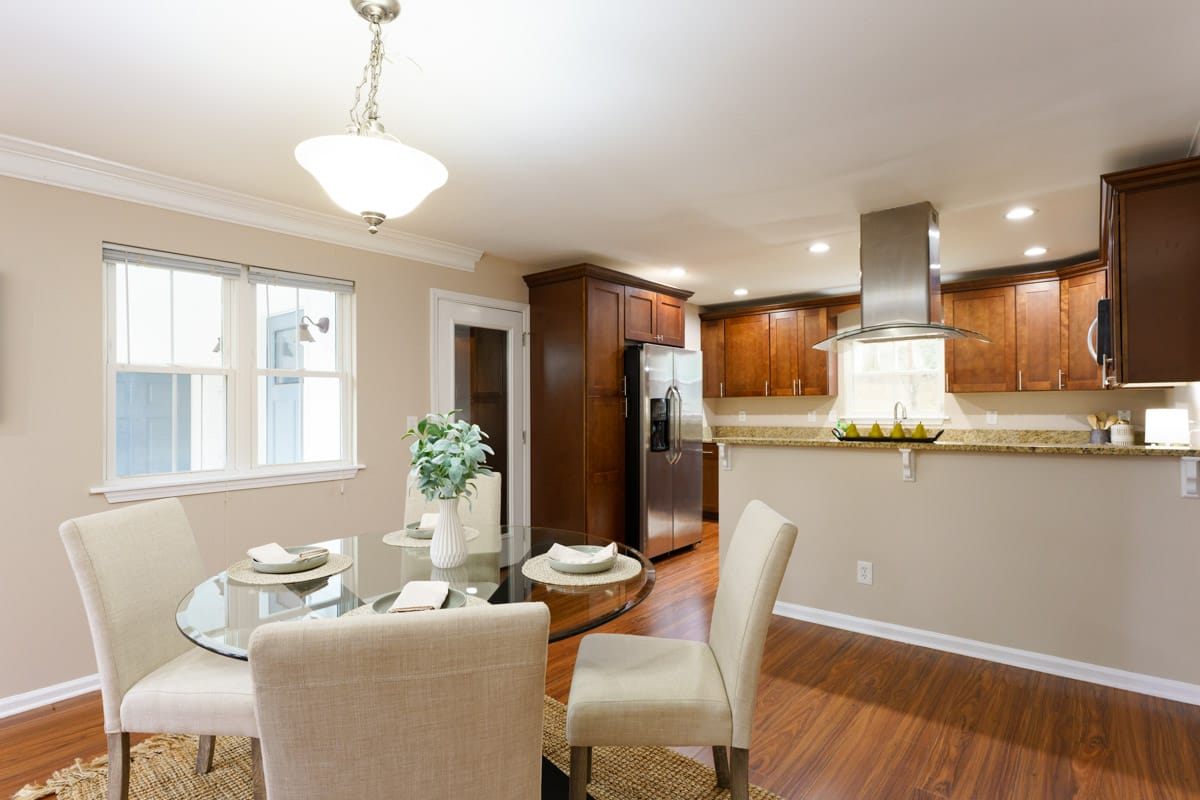

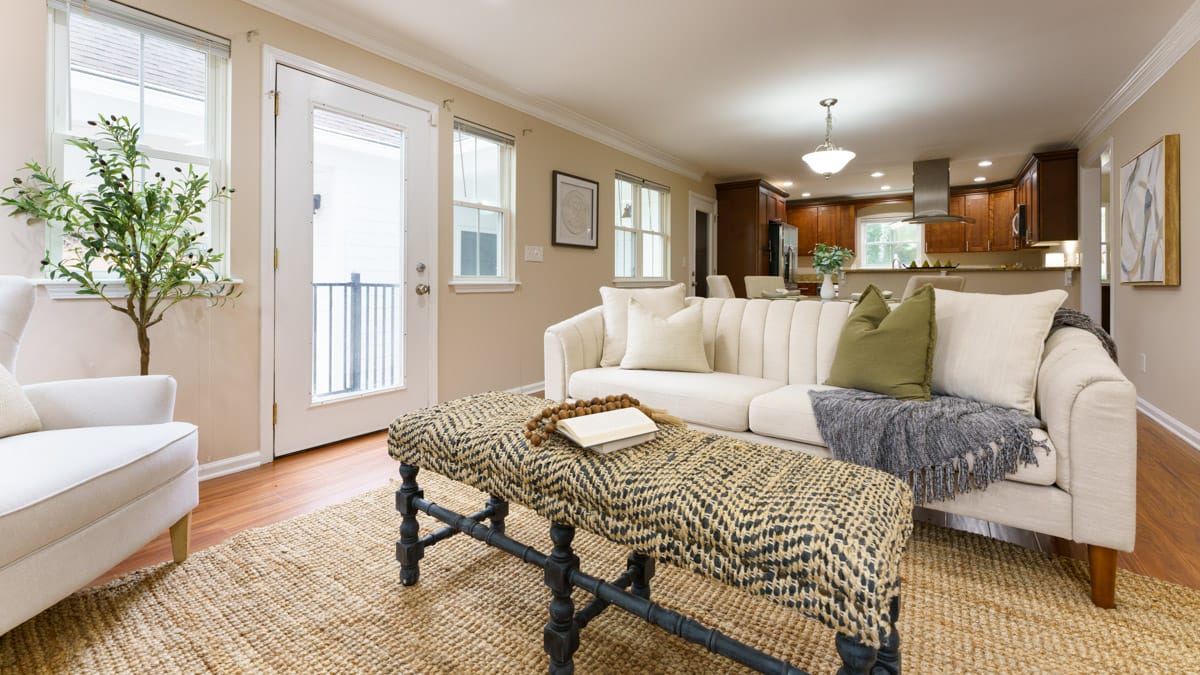
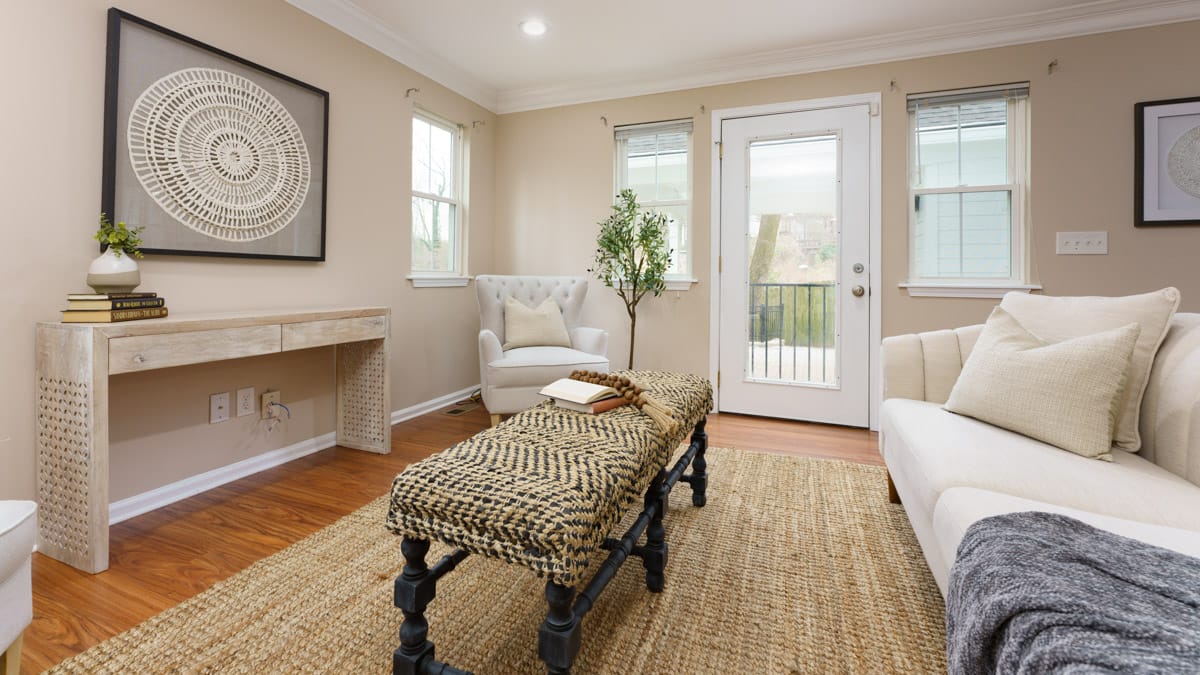
There are two bedrooms and a full bath on the main level. Perfect for family, guests, or a private home office.
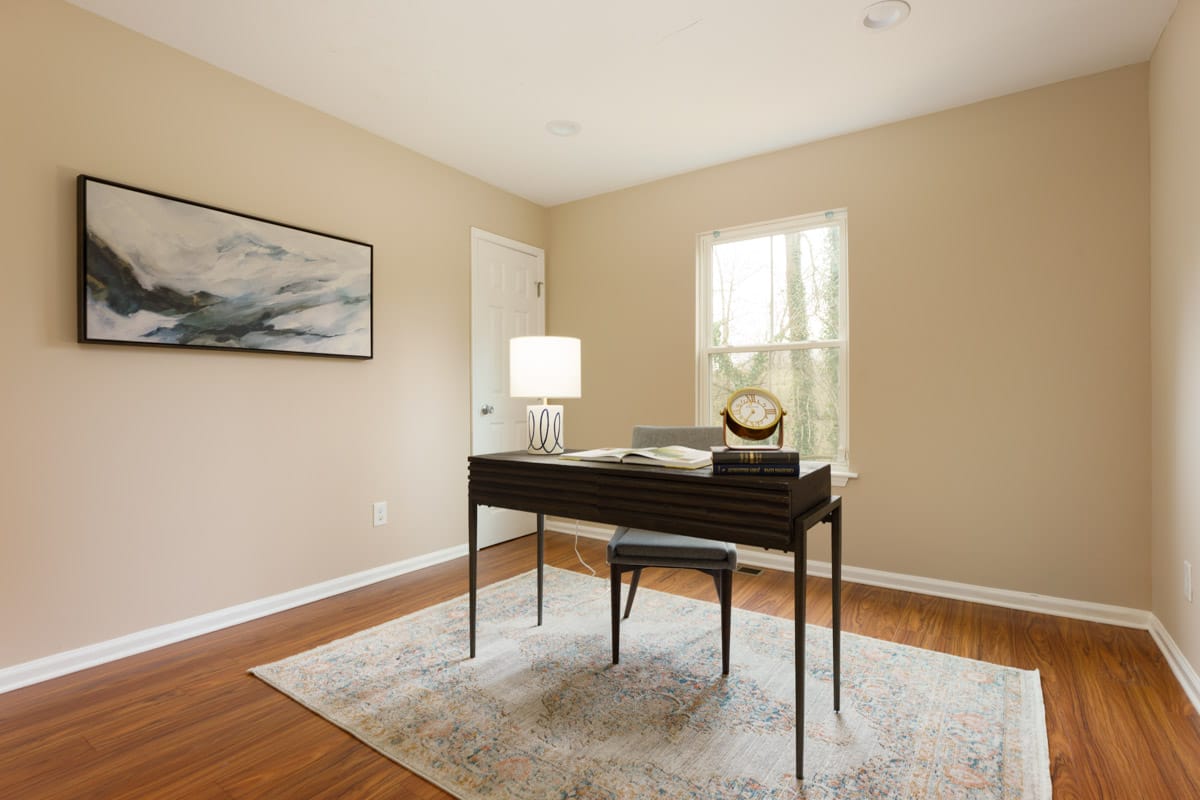
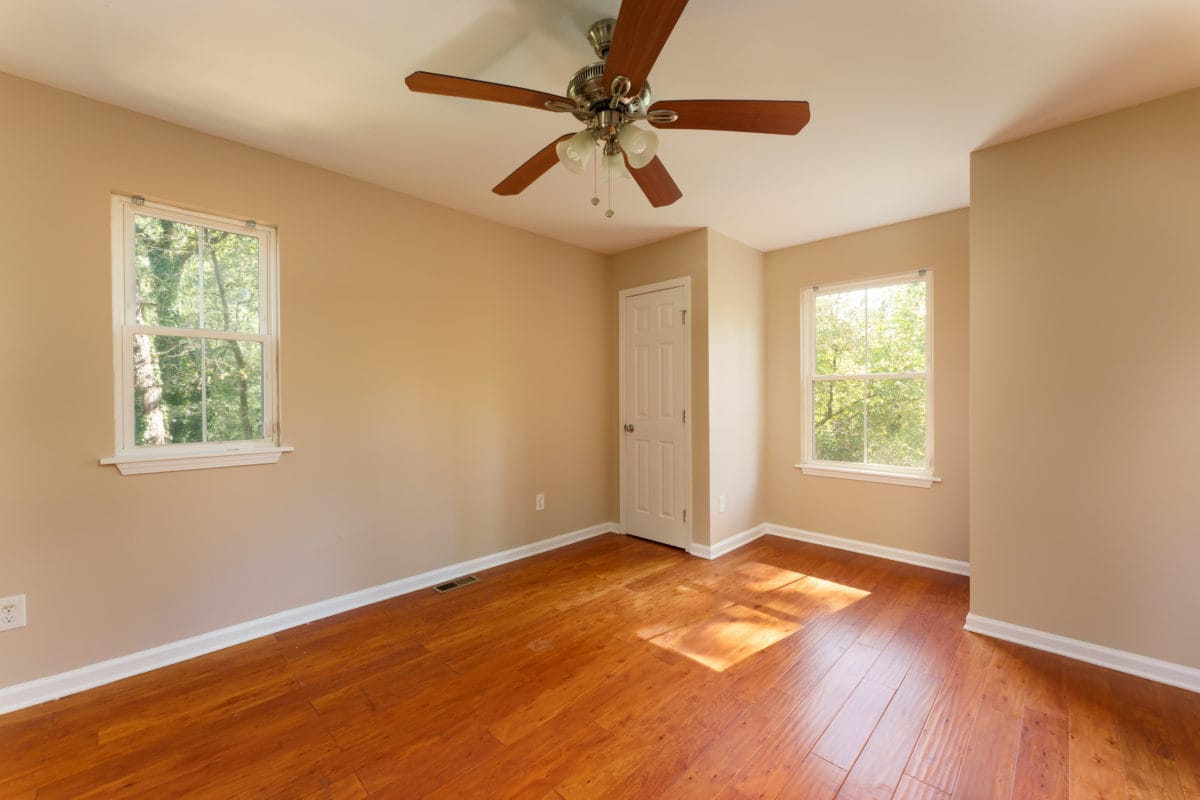
Upper Level
The landing at the top of the stairs makes a nice office space or sitting room. The bedroom in the owner’s suite features a vaulted ceiling and serene wooded views through large windows. There is plenty of storage in his-and-her walk-in closets, as well as a large linen closet in the main bath. The bath has double vanities, and the shower is upgraded with two regular shower heads and a rain head in the ceiling.

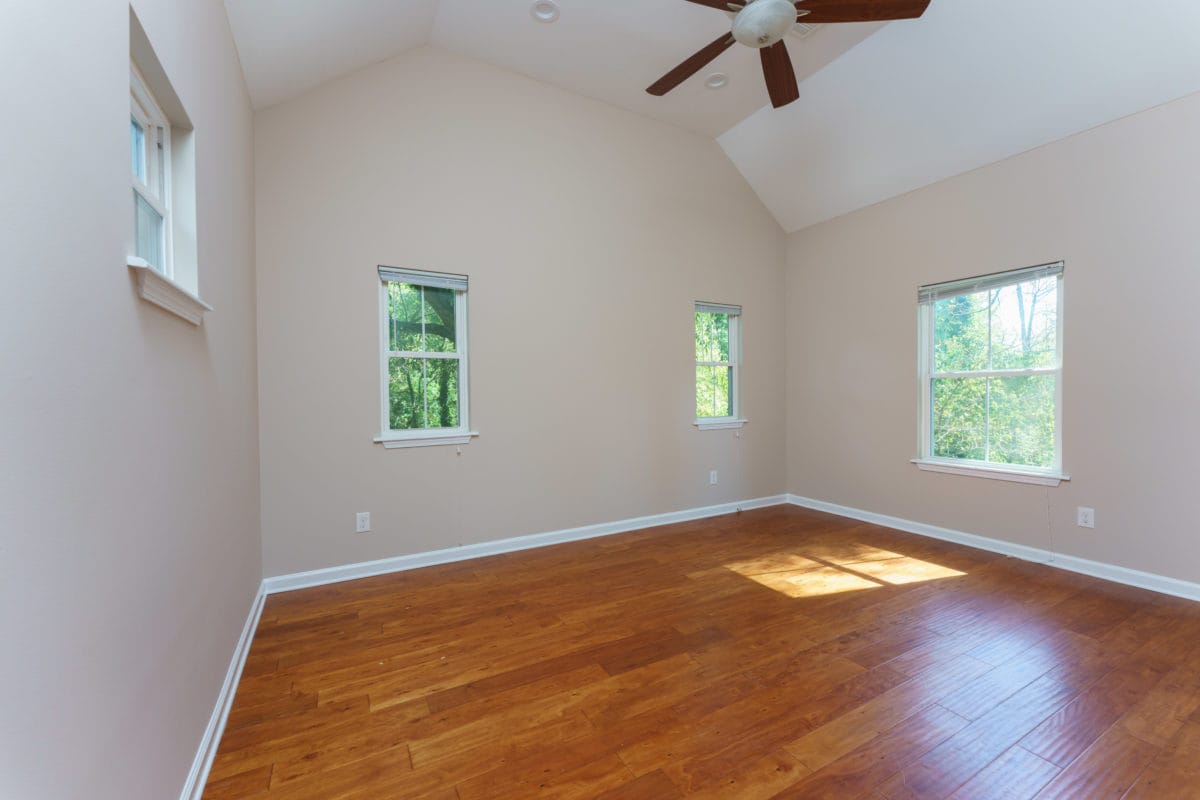
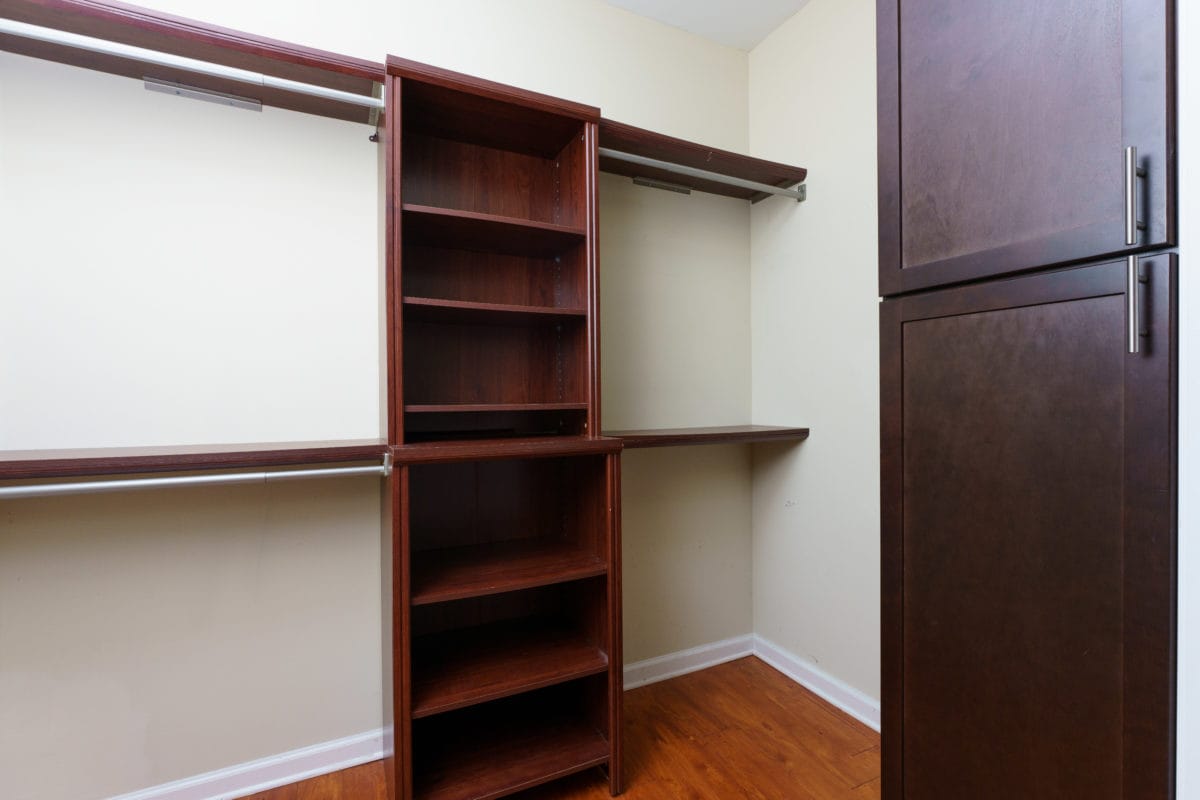

There are two additional bedrooms and a second full bath on the upper level.
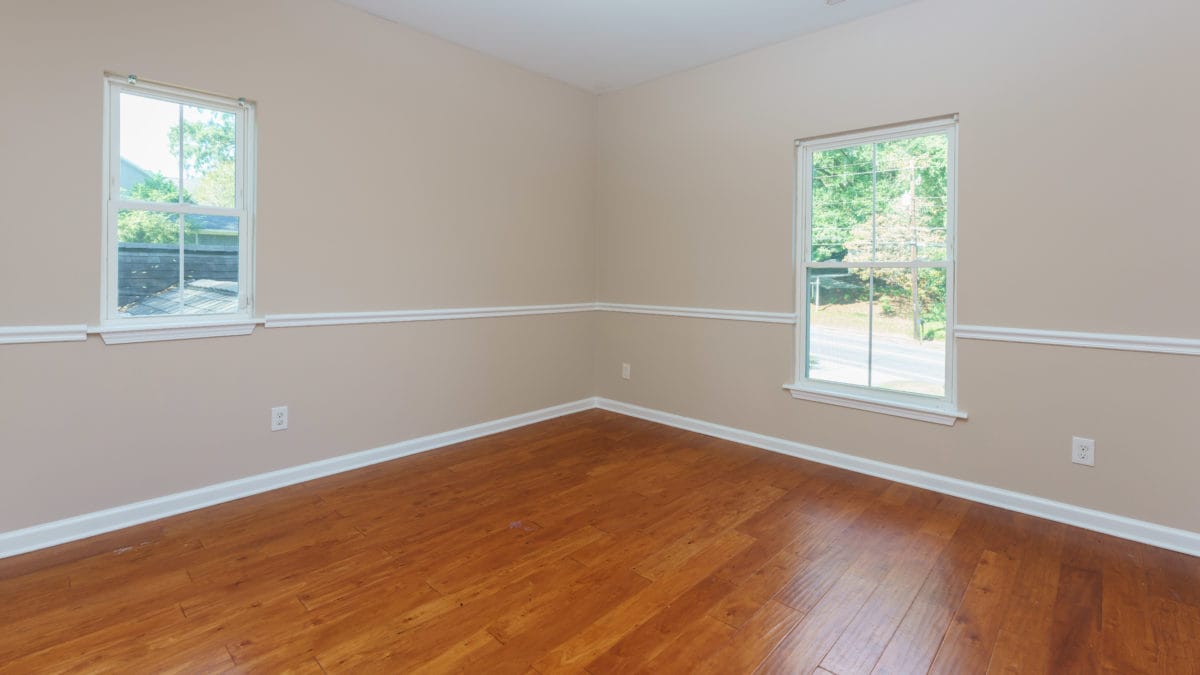
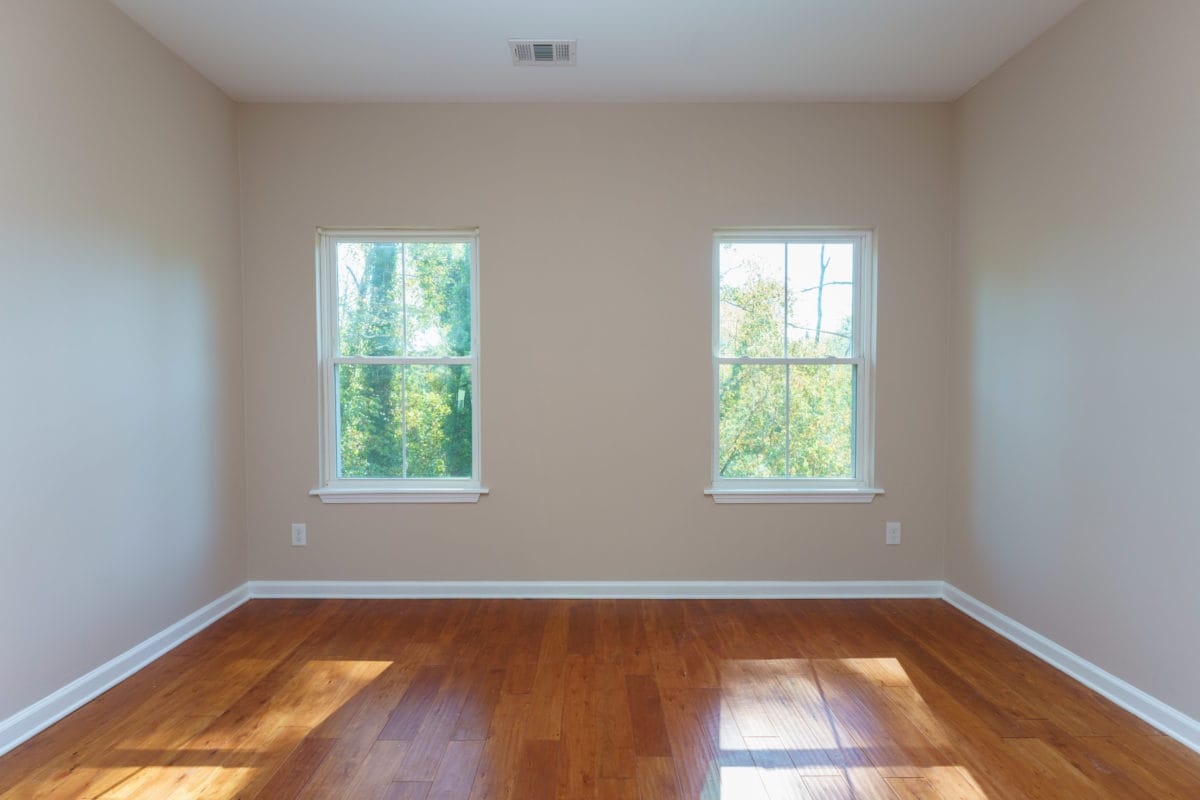
Terrace Level
The daylight terrace level is perfect for family and entertaining. The main room makes a great second family room or media room. The additional room could be a guest room or private home office, and the attached closet provides tons of storage. There is an exterior entrance to the back yard, so this level is great for a kids playroom as well.
