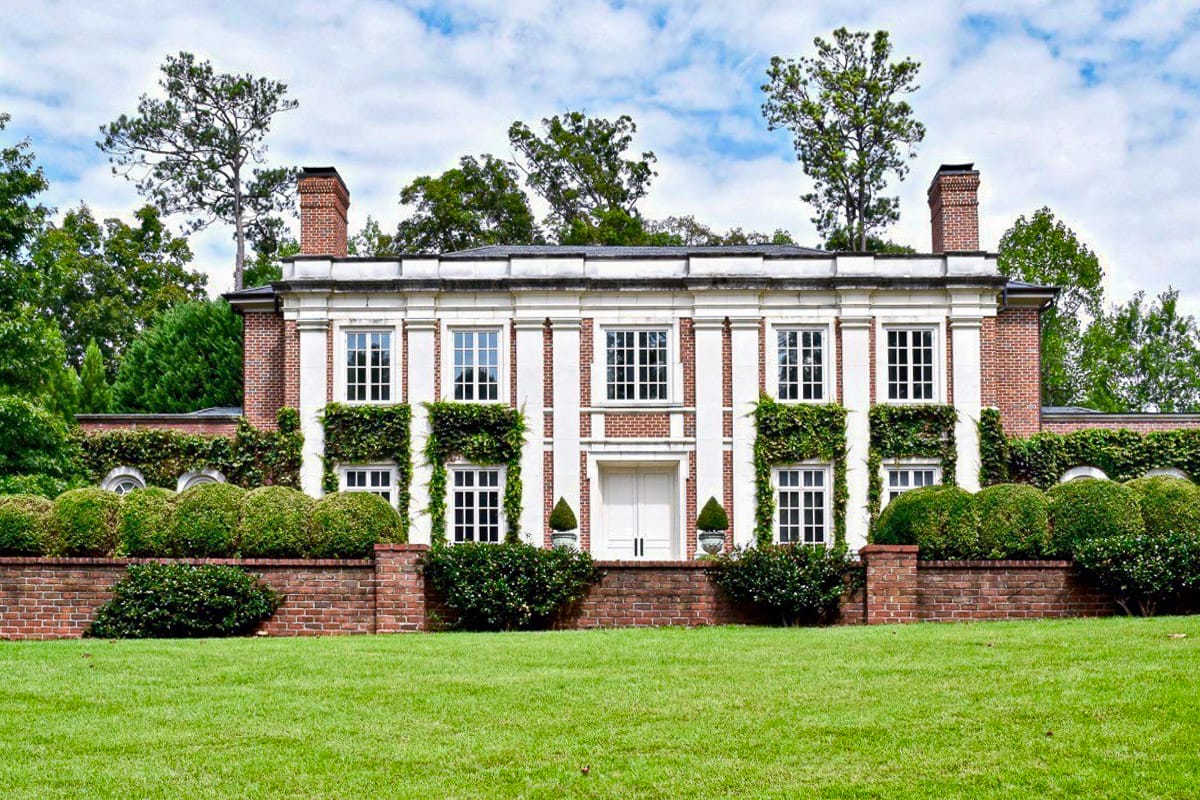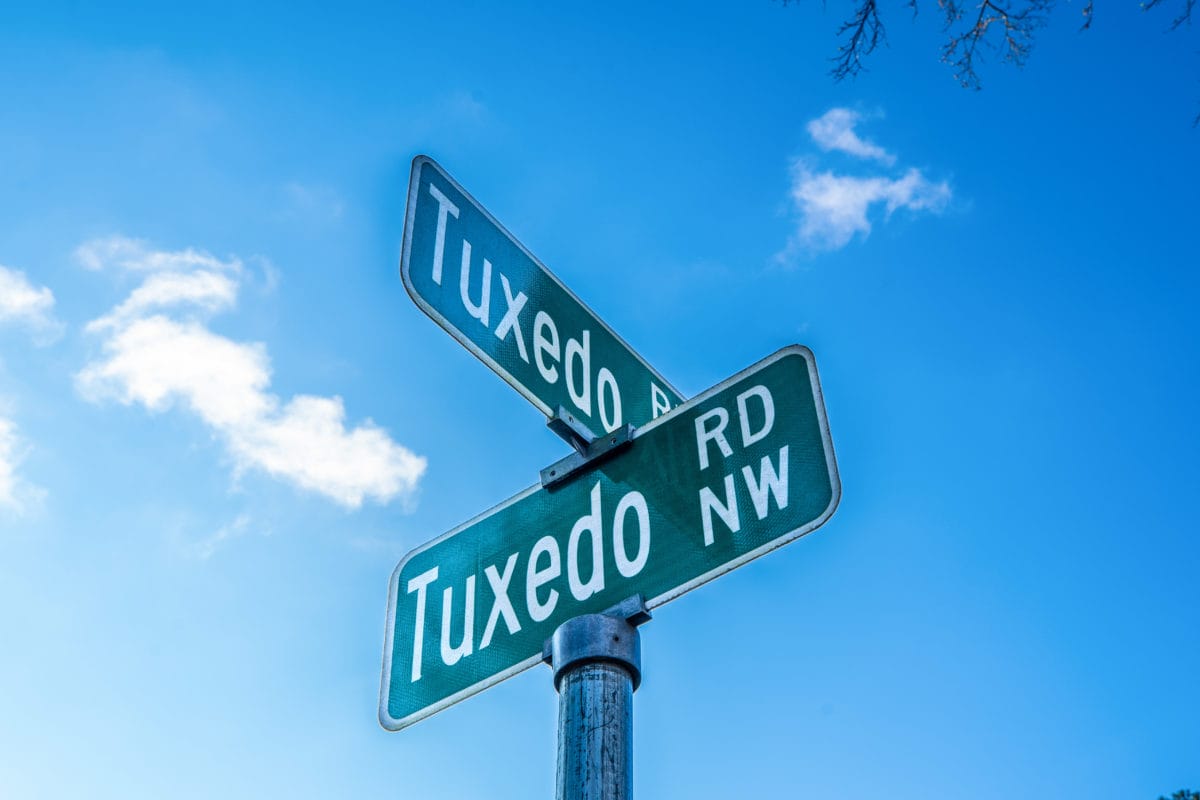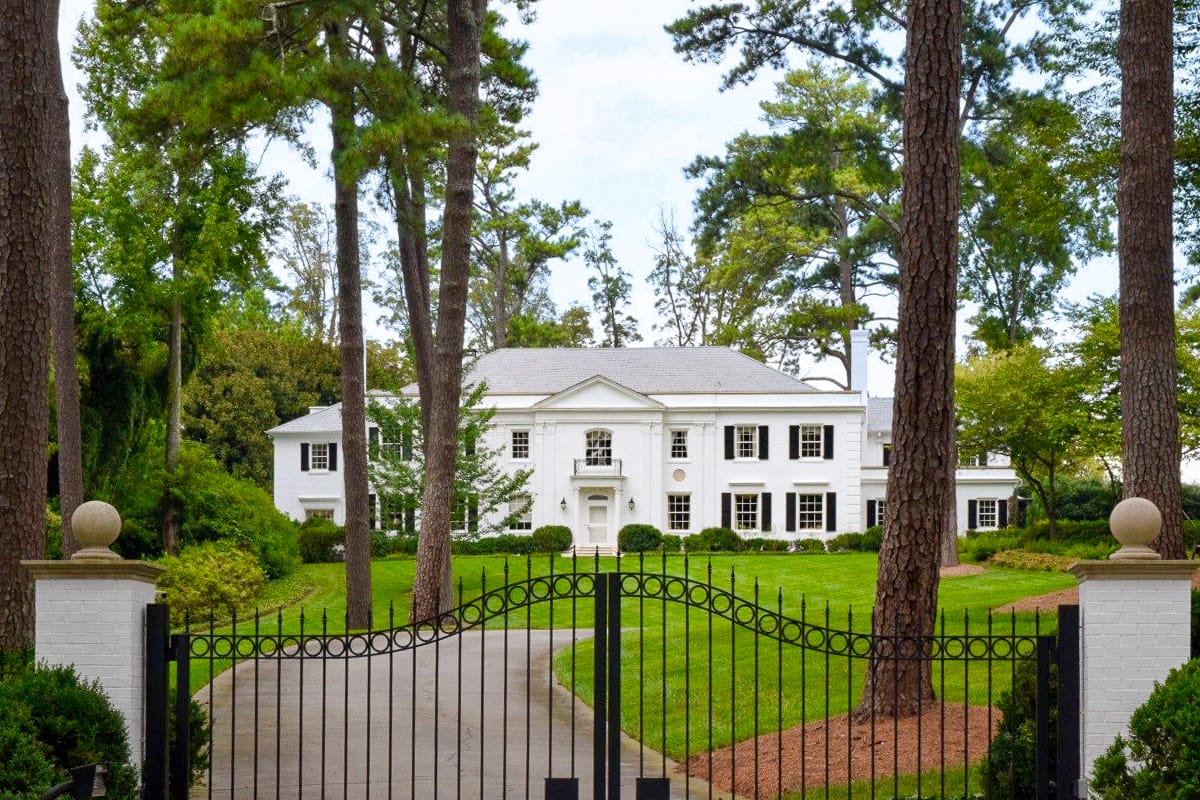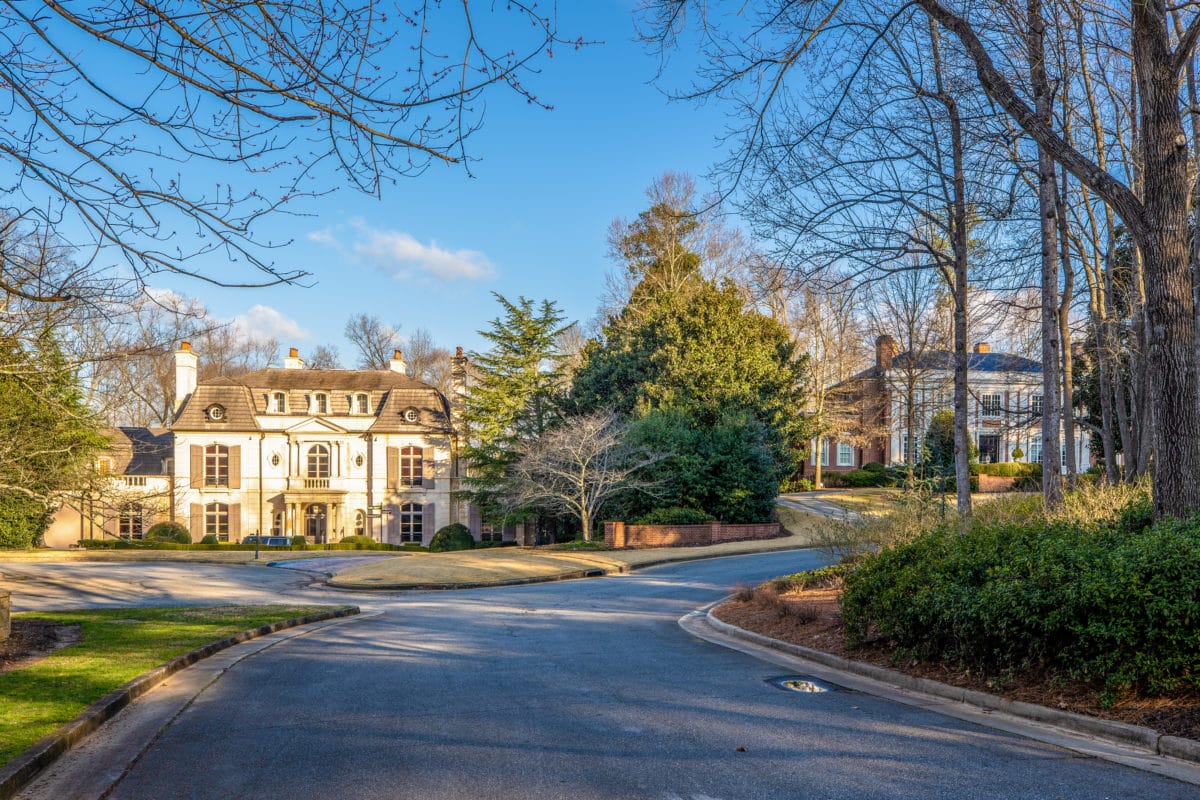310 Pineland road is an excellent example of elegant design, modern amenities, and expert craftsmanship. It’s the type of home you imagine when you think of Buckhead living. Location is everything, and this one is the best of the best! Located where the sophistication of Tuxedo Park combines with the exciting outdoor pursuits of Chastain Park, it is no wonder that this street is in such high demand.
The home takes full advantage of its 1.4 acre lot with perfect positioning and total privacy. An expansive front lawn draws your eye to the hilltop home surrounded by level front and back yards at the highest point of the lot, offering commanding views of the neighborhood. The backyard offers all the space you need and plans are available for a beautiful pool house and 50-foot pool.
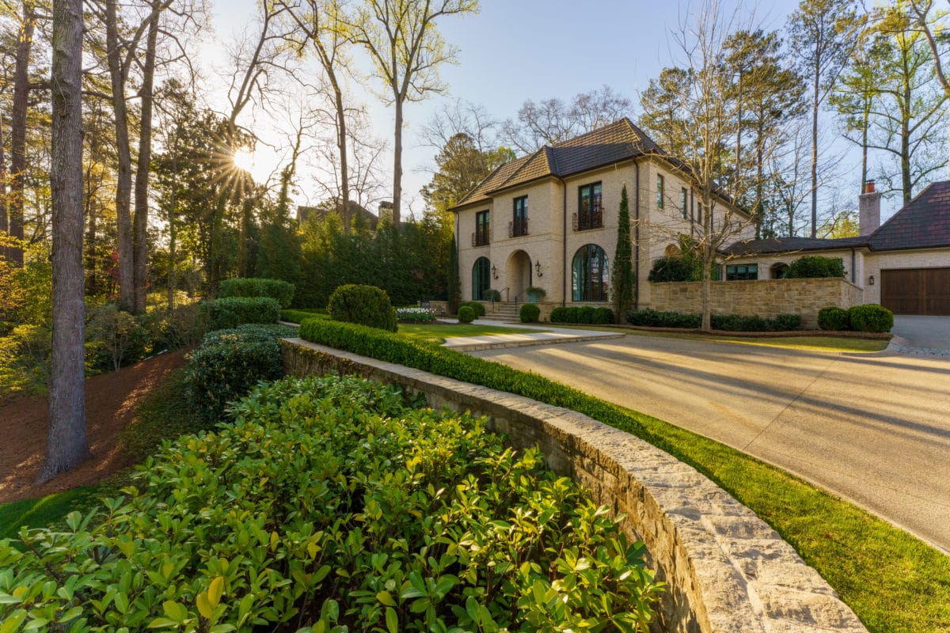
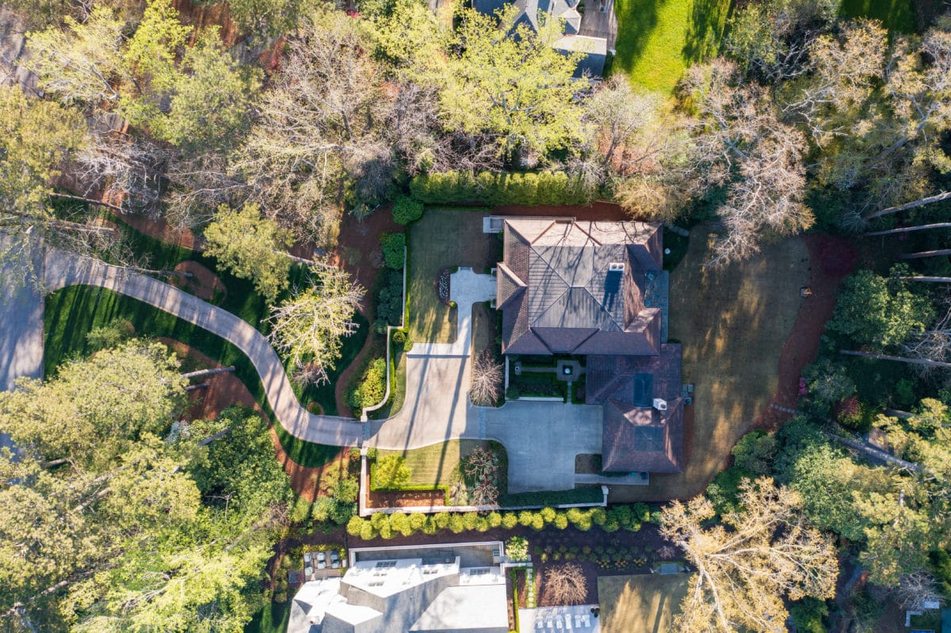
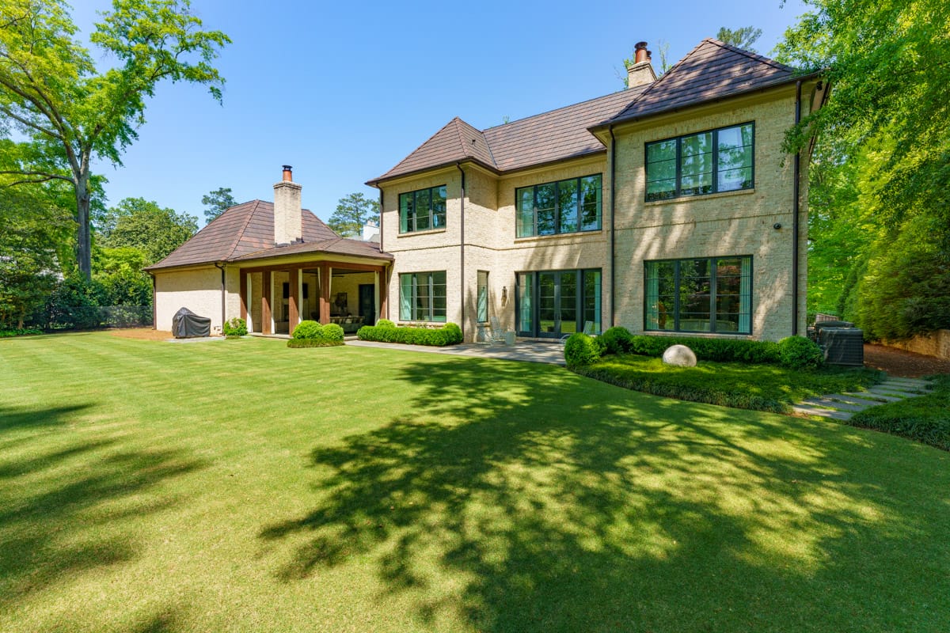
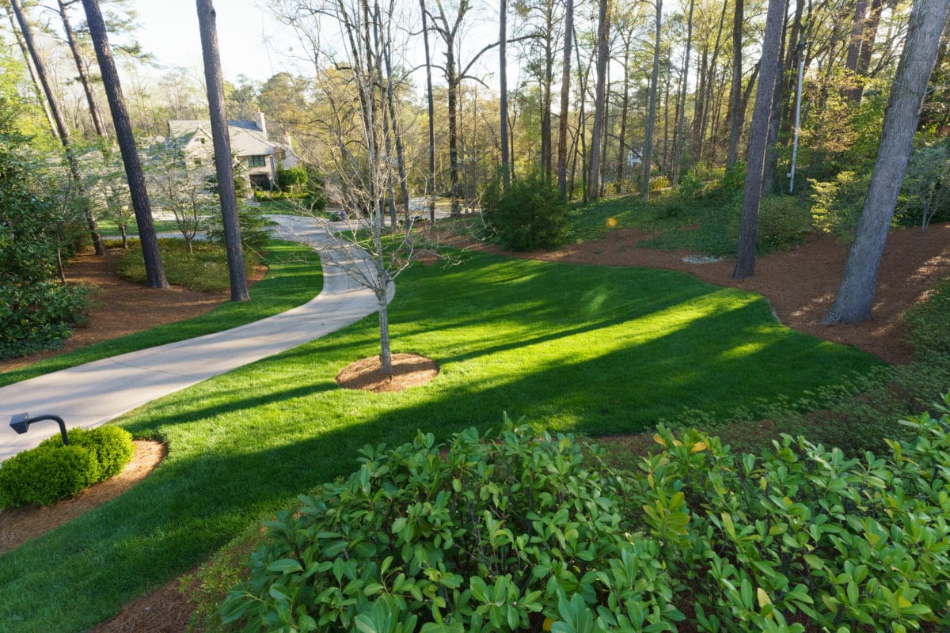

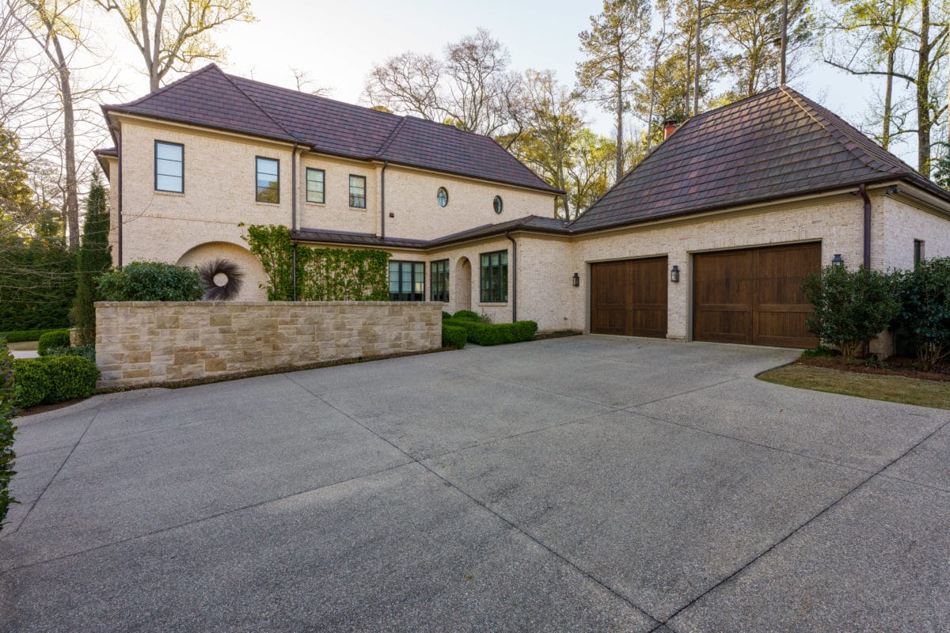

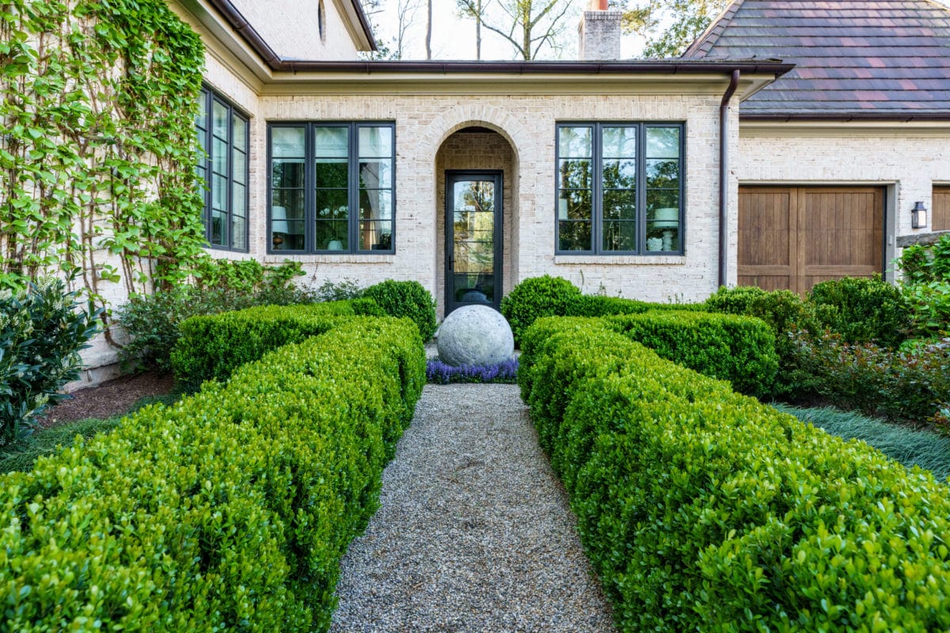

Site Plan
This amazing lot has incredible versatility. Below is a site plan designed by Land Plus showing one way to add a pool and pool house!
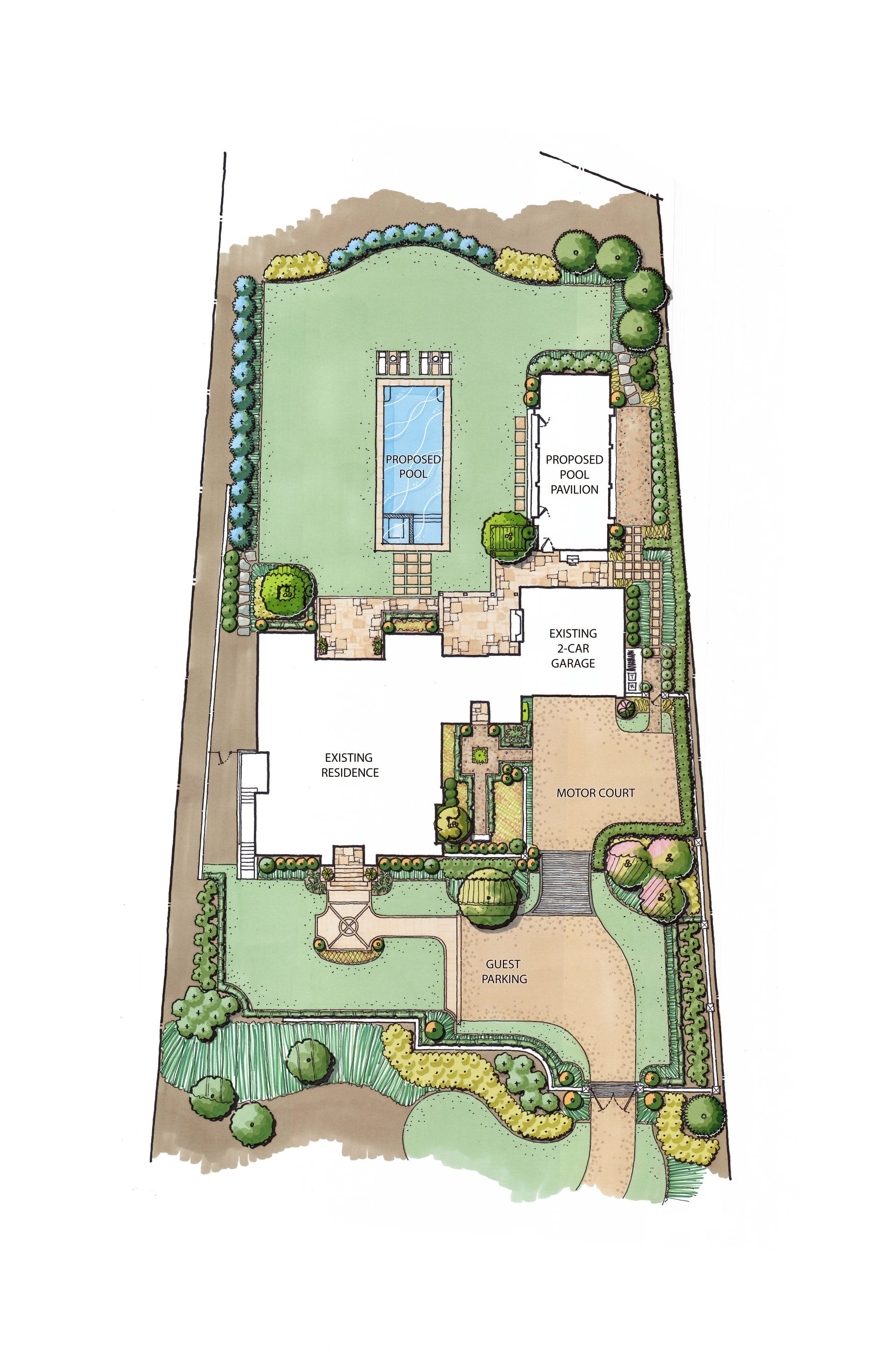
Main Level
The character of the home is revealed as soon as you walk through the front door, the superior quality is immediately evident. 11 foot ceilings create an airy feel.
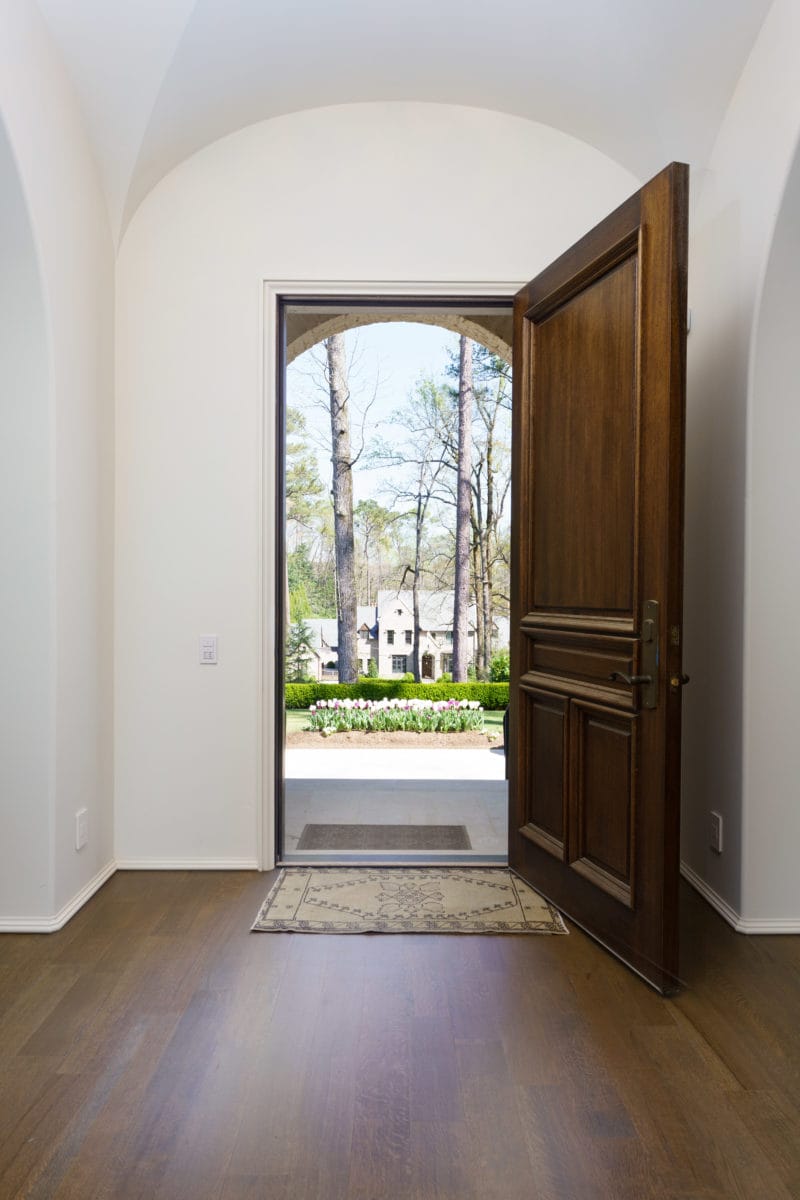

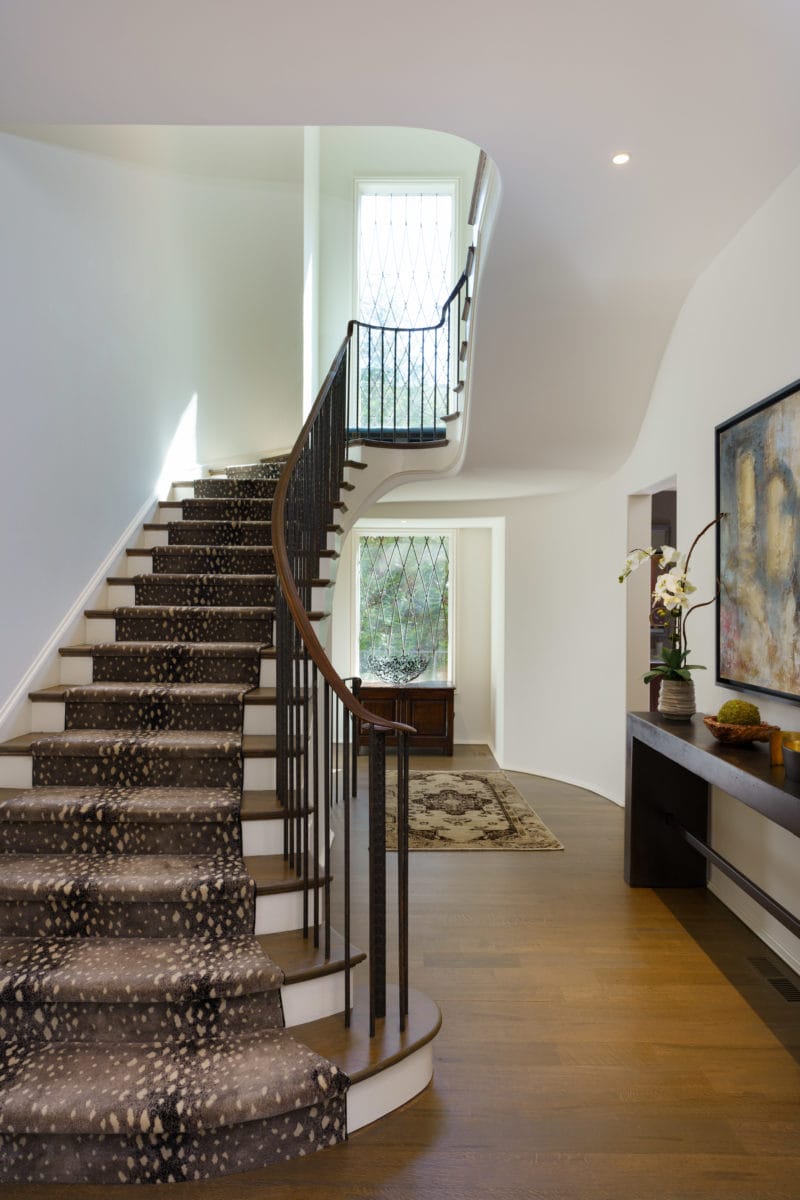
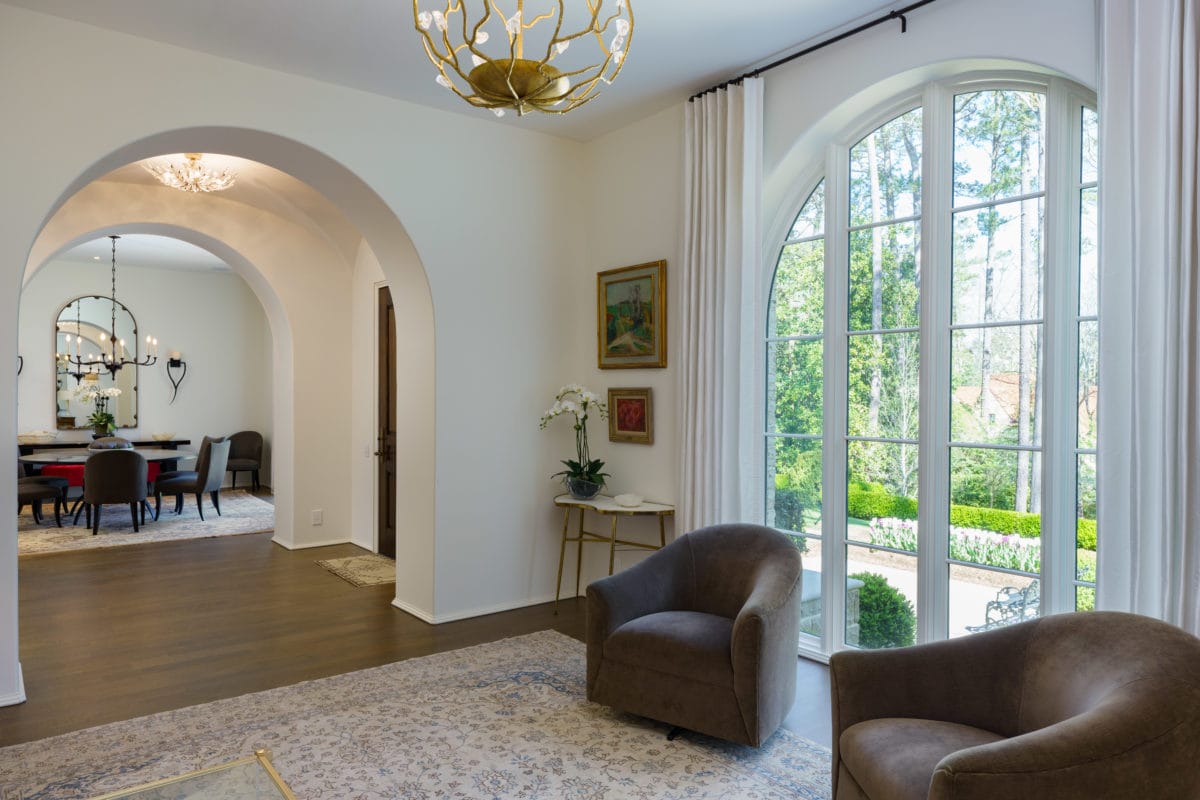


The sweeping central staircase provides access to the upper level and the terrace level is an elegant touch by the late architect Bill Harrison. This central axis provides easy access and flow. An elevator shaft provides easy accessibility to all three floors if needed. The main floor guest suite features a vestibule, an over sized bedroom, and an en suite bath. Your guests will love their view of the backyard through the suite’s huge windows.
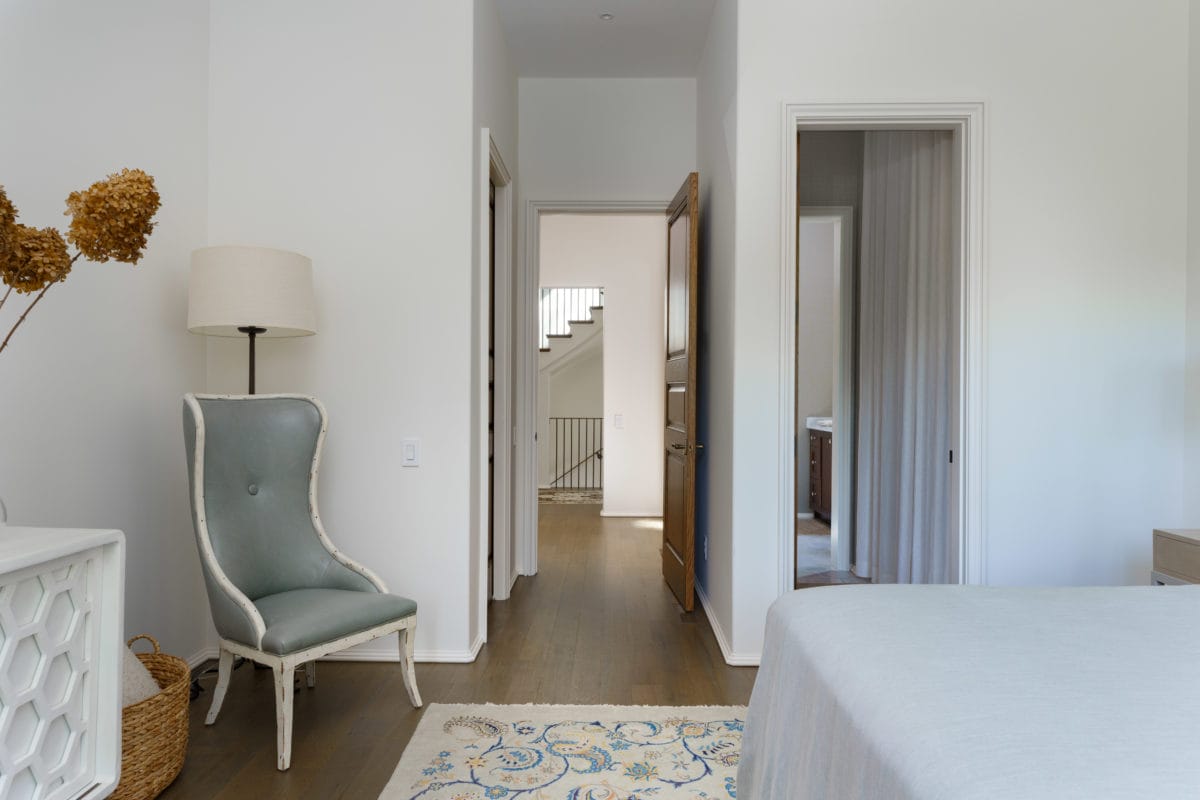
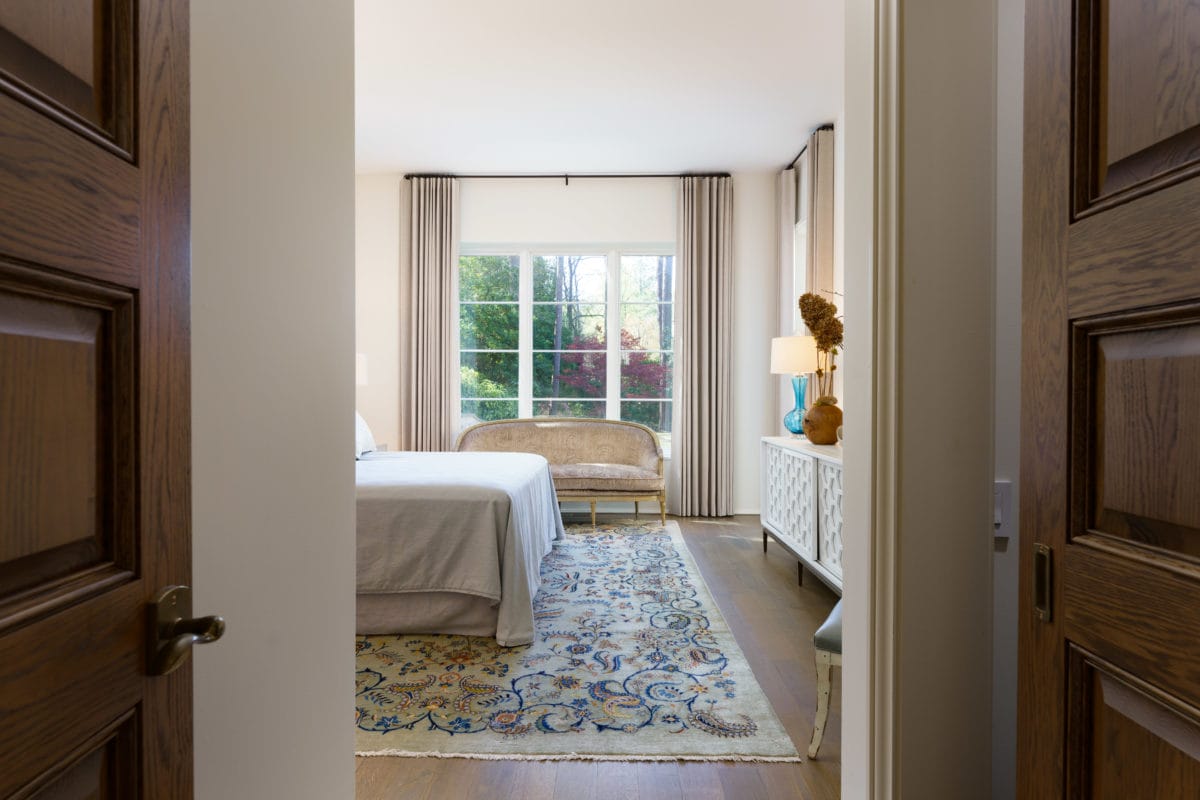
The family room is open to the large kitchen and breakfast area where everything overlooks the perfect back lawn. The entire space offers clean lines and a serene setting.


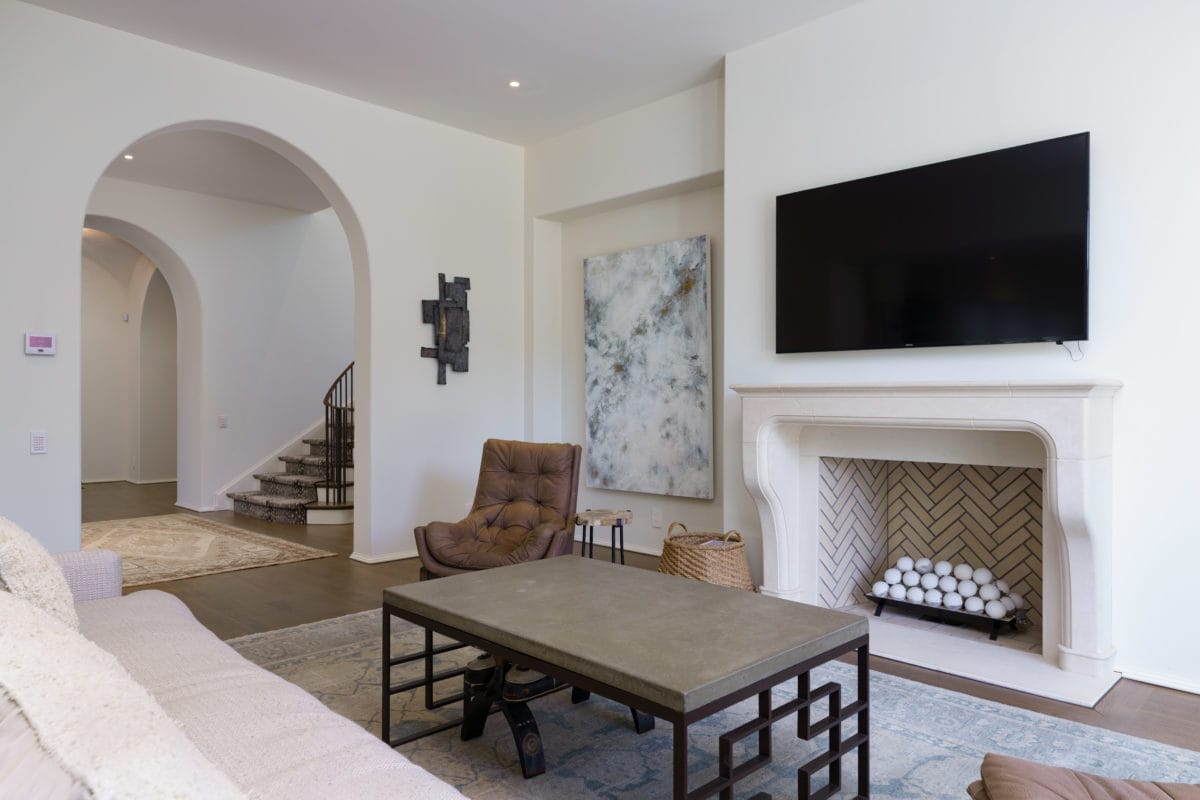
Kitchen
You will have to see this beautiful kitchen by Design Galleria for yourself! An oversized island provides prep space and counter seating. Stone counter tops and back splash, two-tone cabinets, and a farm sink give the kitchen great style. The LaCornue gas range will delight the chef in your family, and the walk-in pantry will give you plenty of room for fresh ingredients. The breakfast area is spacious and bright, with windows on three sides.
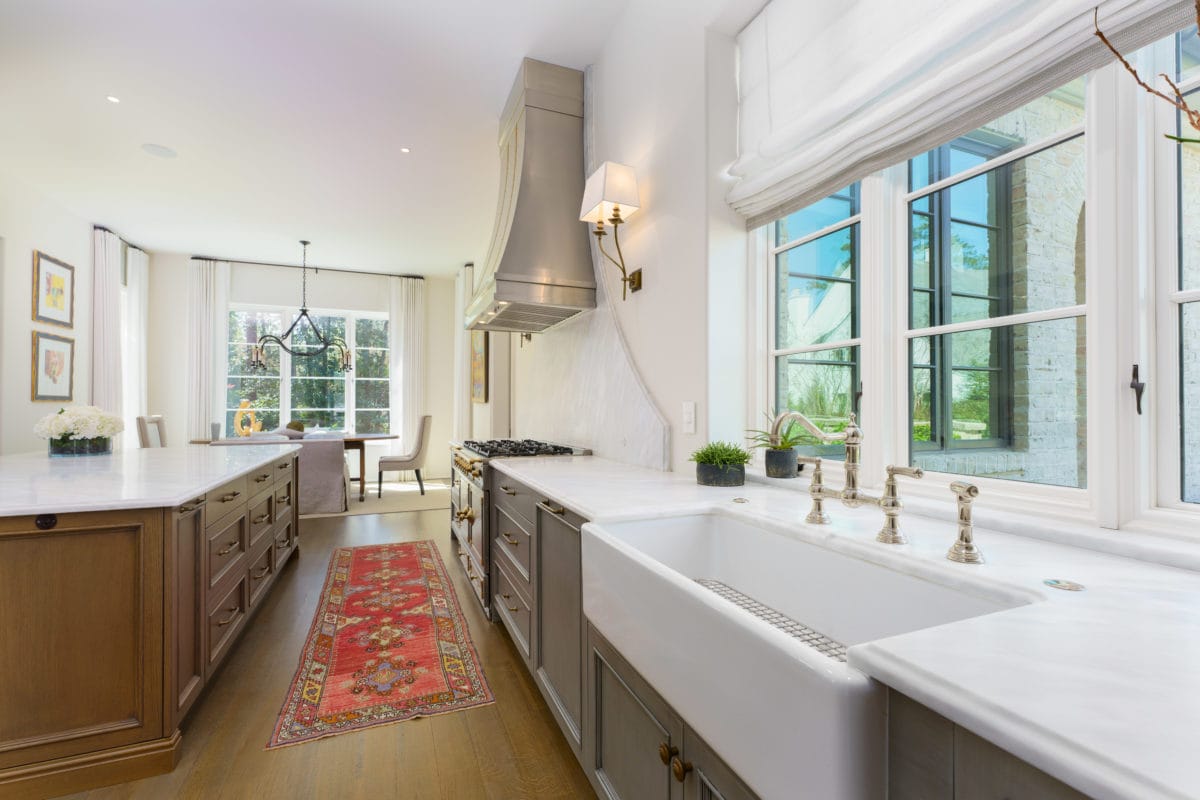
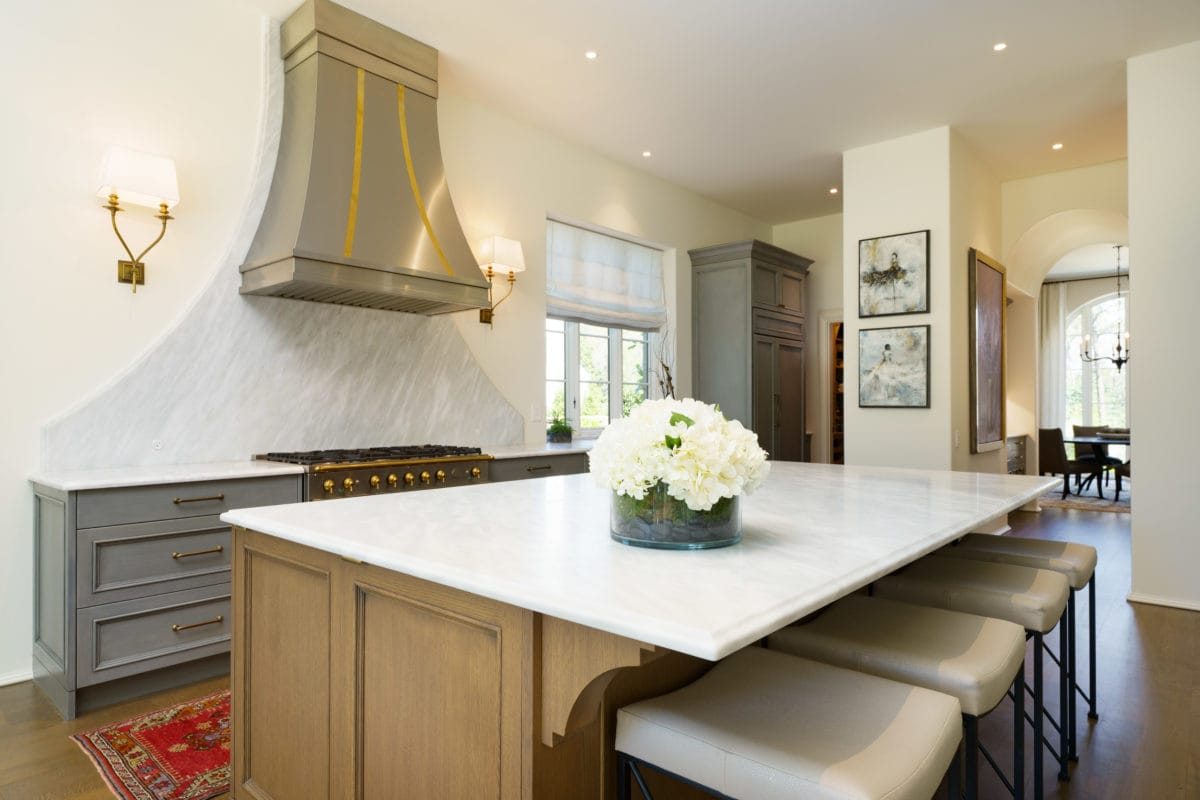

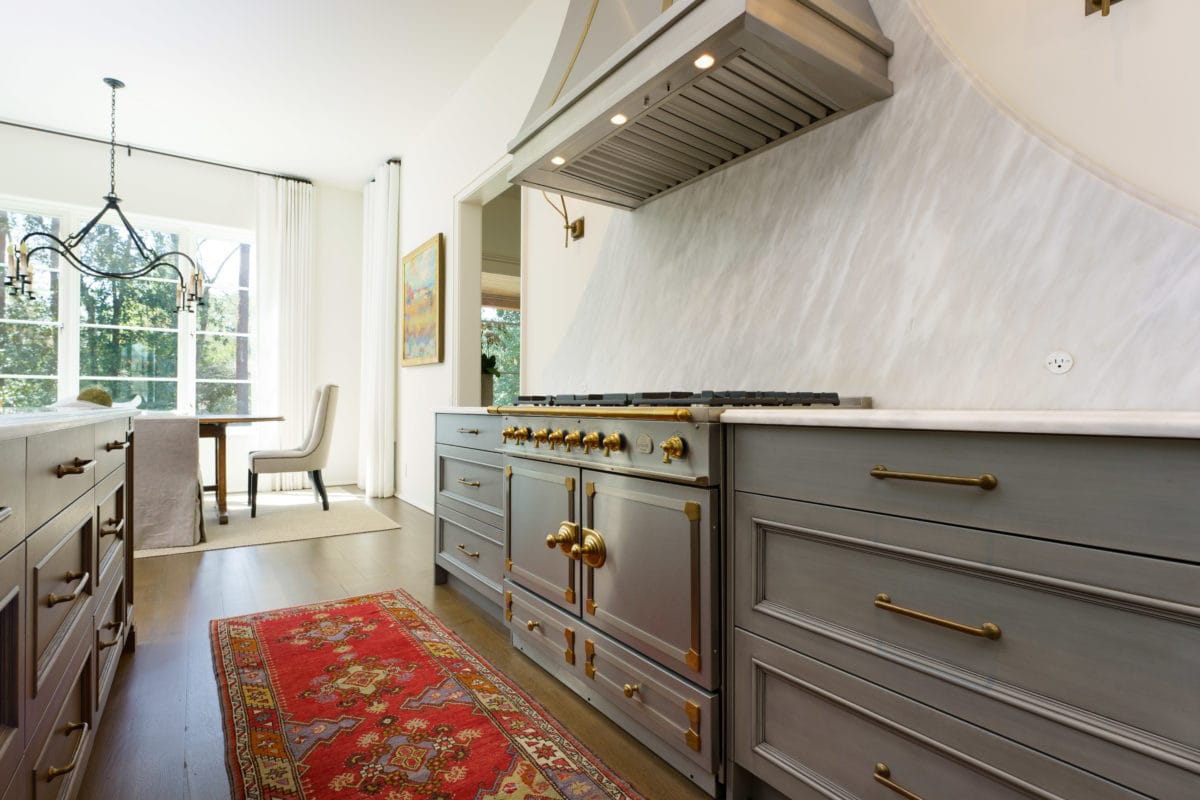
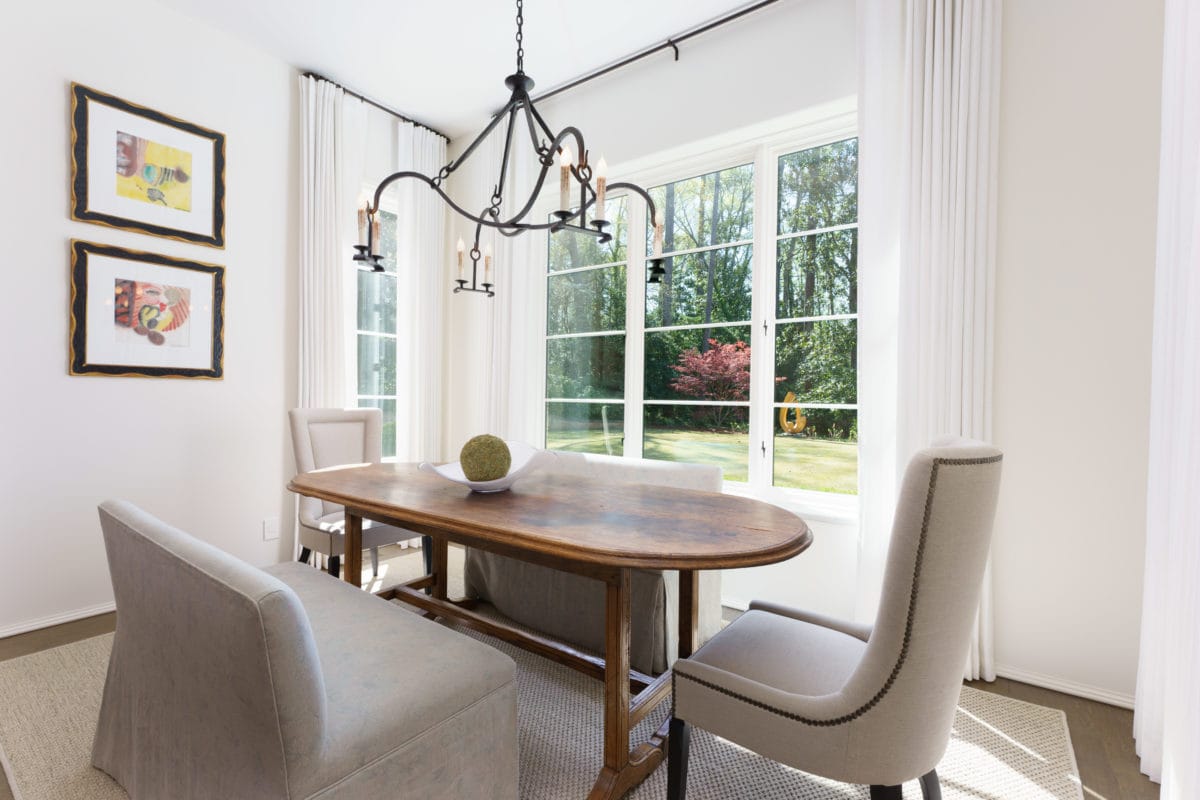
A windowed passageway from the kitchen provides access to the garage, the kitchen garden, and the covered outdoor living area, with a seating area and a stone fireplace. Also along this hallway you’ll find a home management office, a second working pantry, and a half bath.

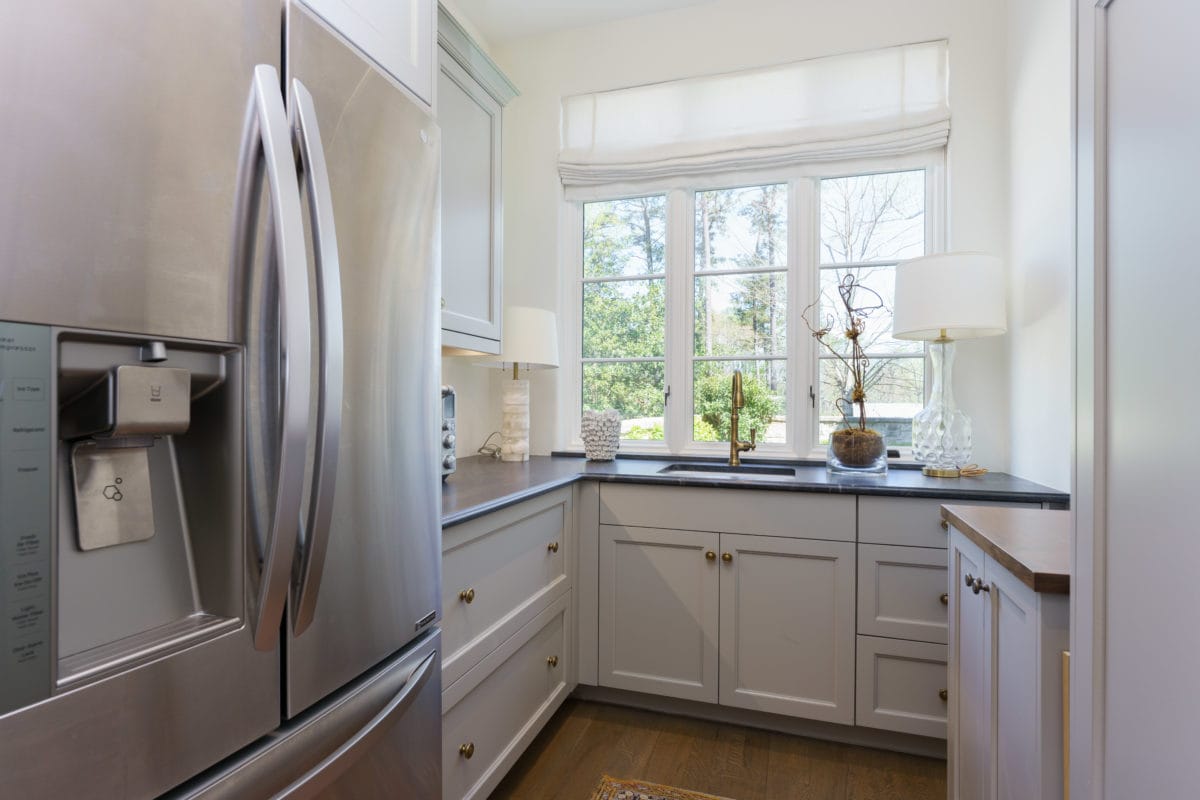
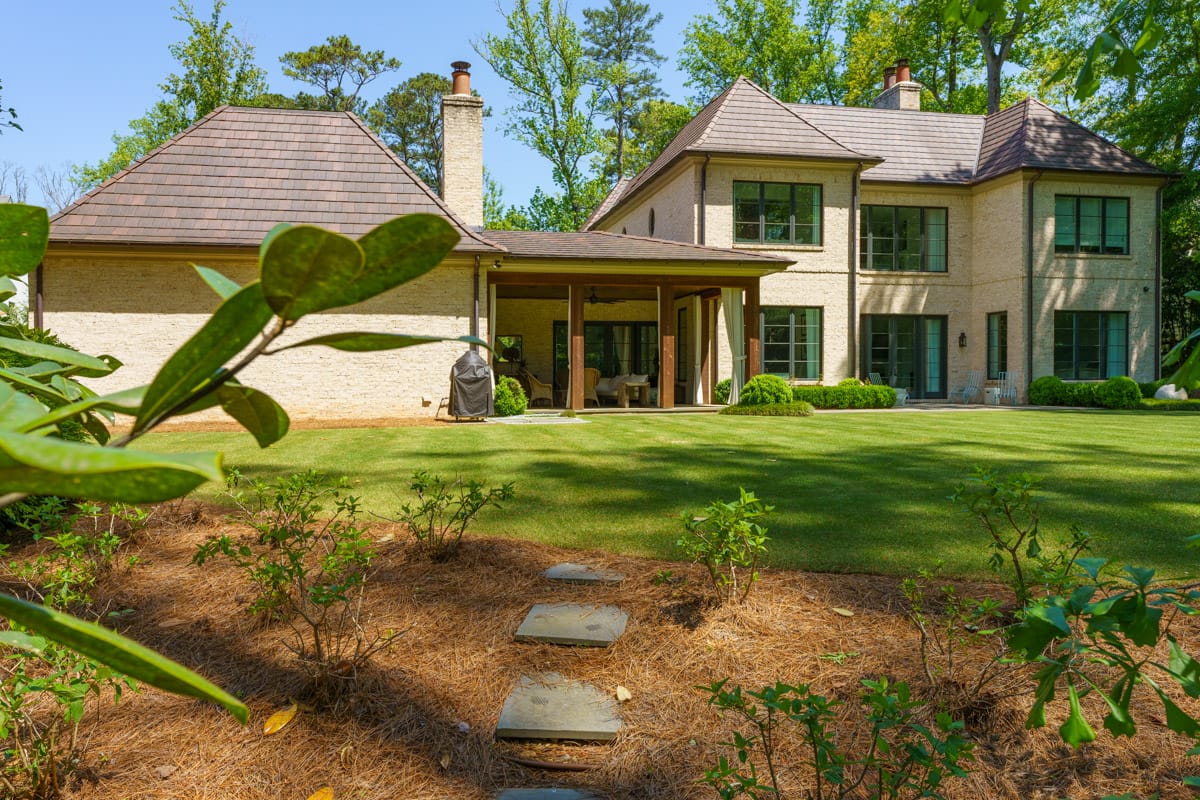
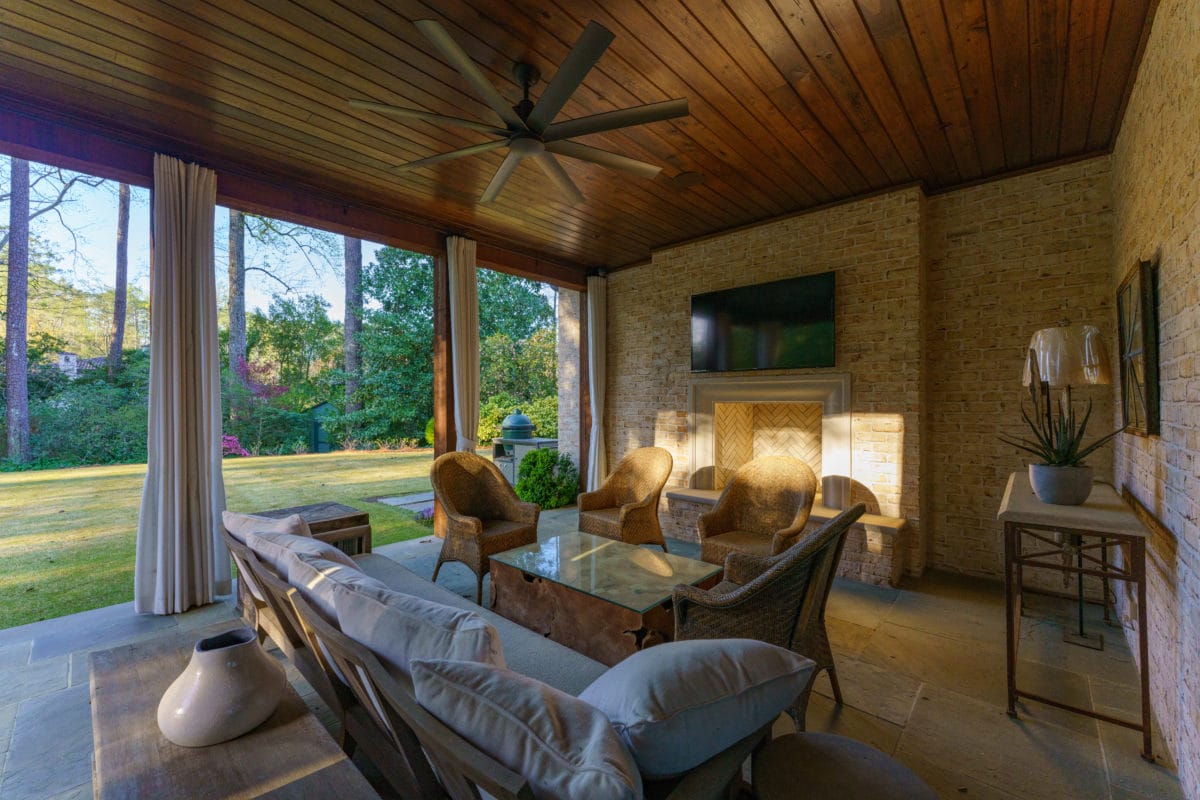
Upper Level
Upstairs you will find three bedroom suites, and the large laundry room with a laundry sink and lots of cabinets and counter space. The two bedrooms along the front of the home have large closets and en suite baths.
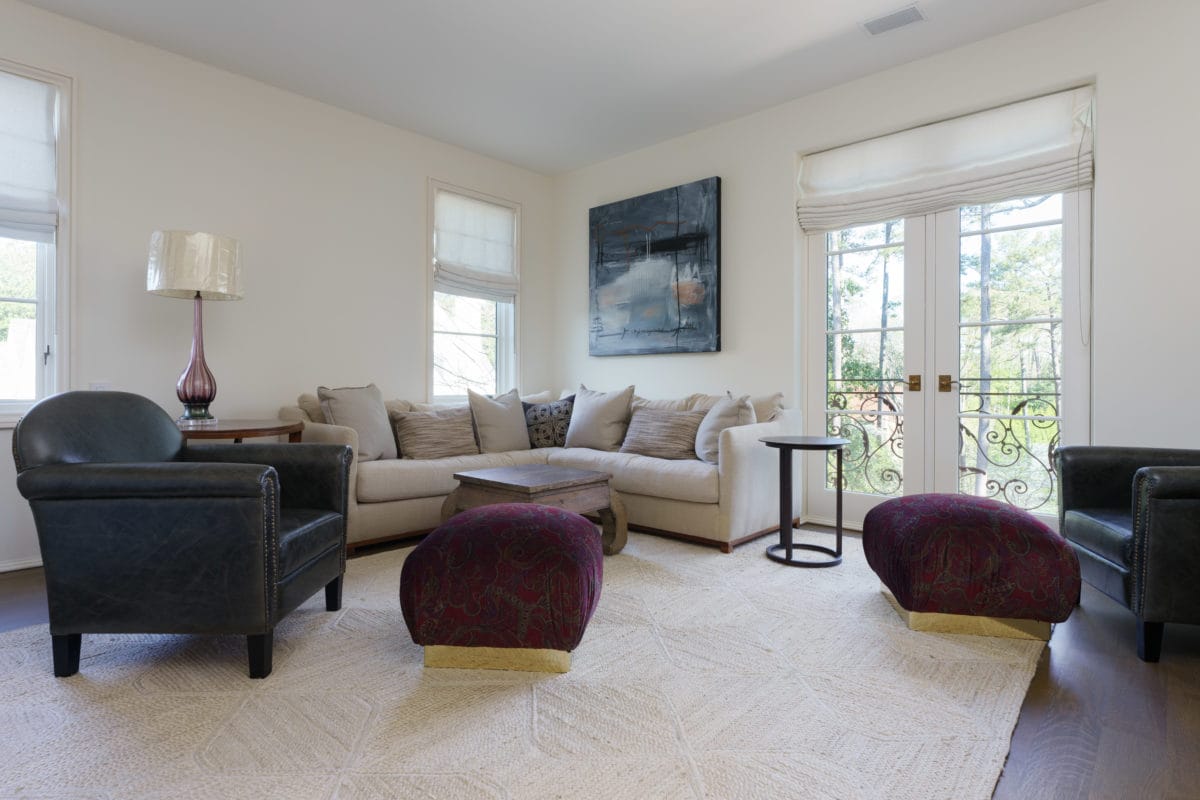
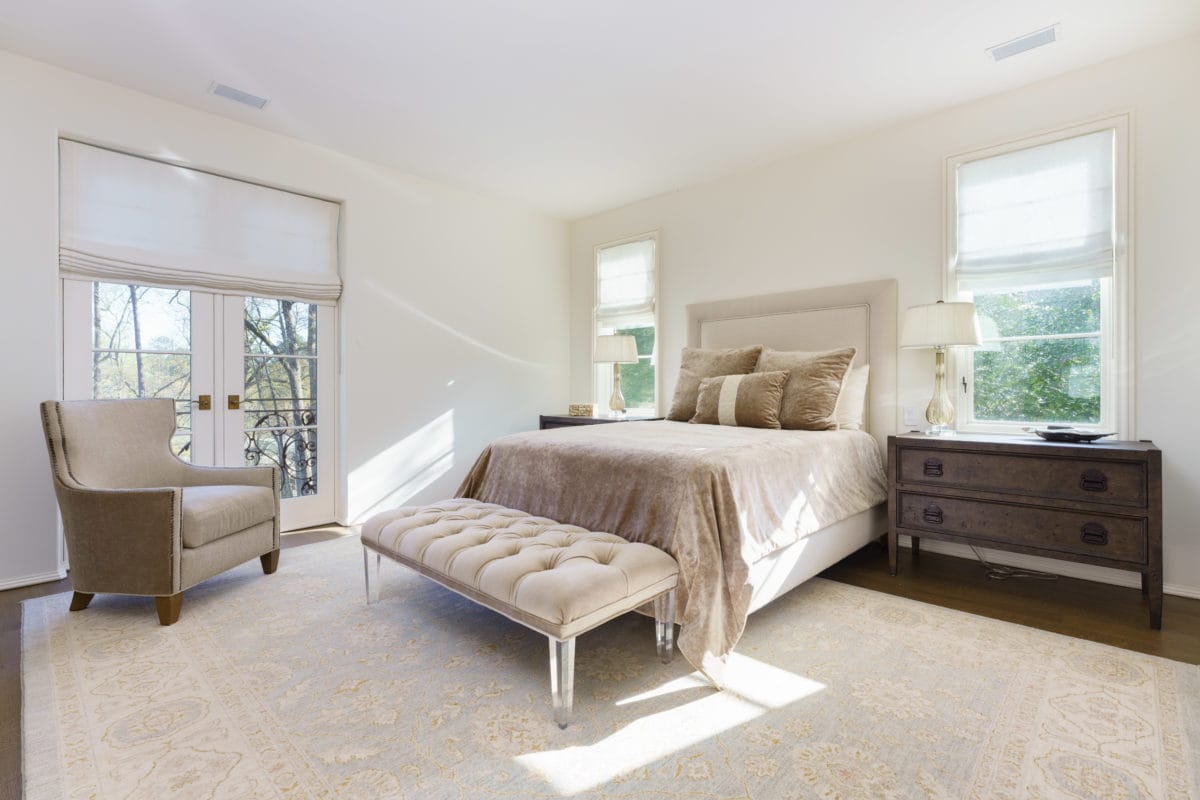
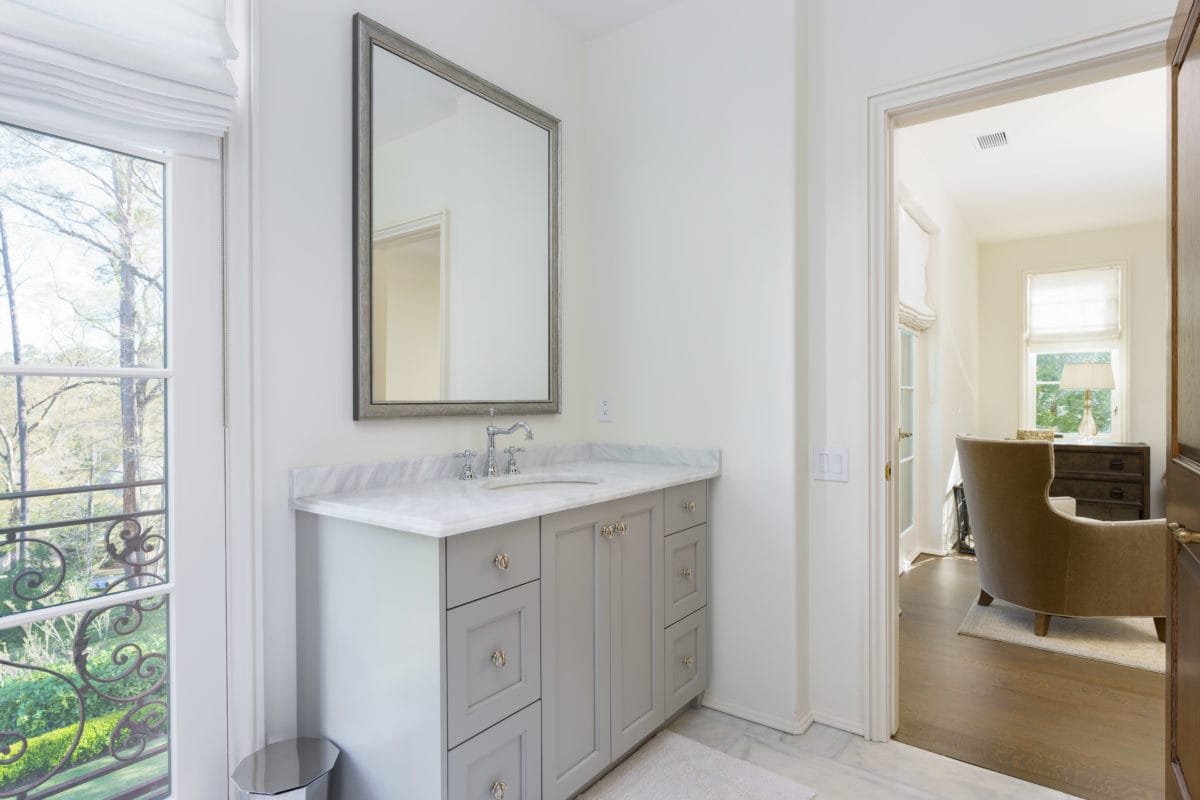
Owner’s Suite
The owner’s suite occupies half of the 2nd floor. Double doors lead into a living room with a fireplace and large windows overlooking the backyard. To your right you’ll find the main bedroom, with lots of natural light and a seating area. The master bath features ornate tile, double vanities, and a soaking tub in the main room, with a separate tile shower and water closet. The walk-in closet features a dressing table and custom built-in storage.
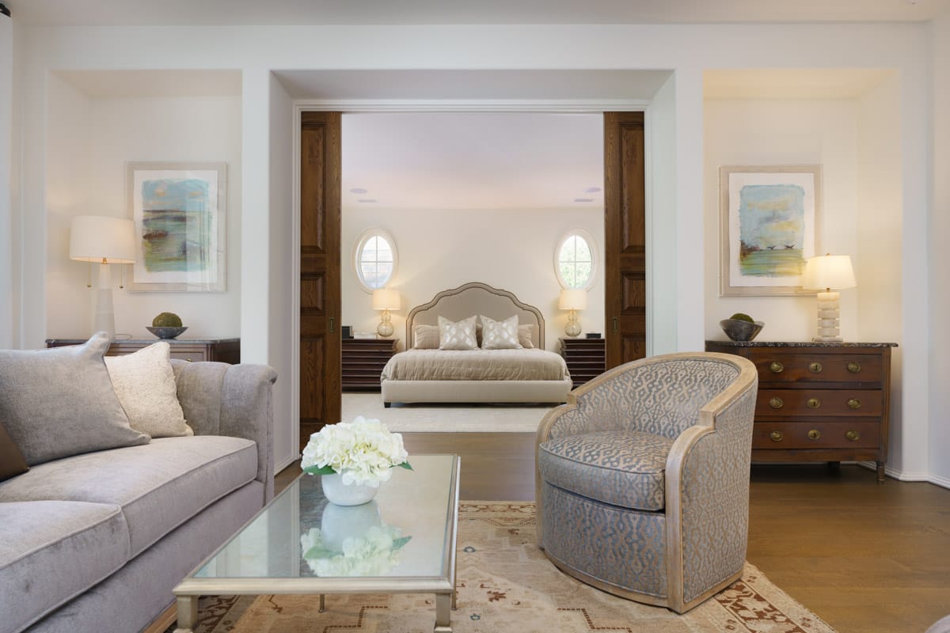
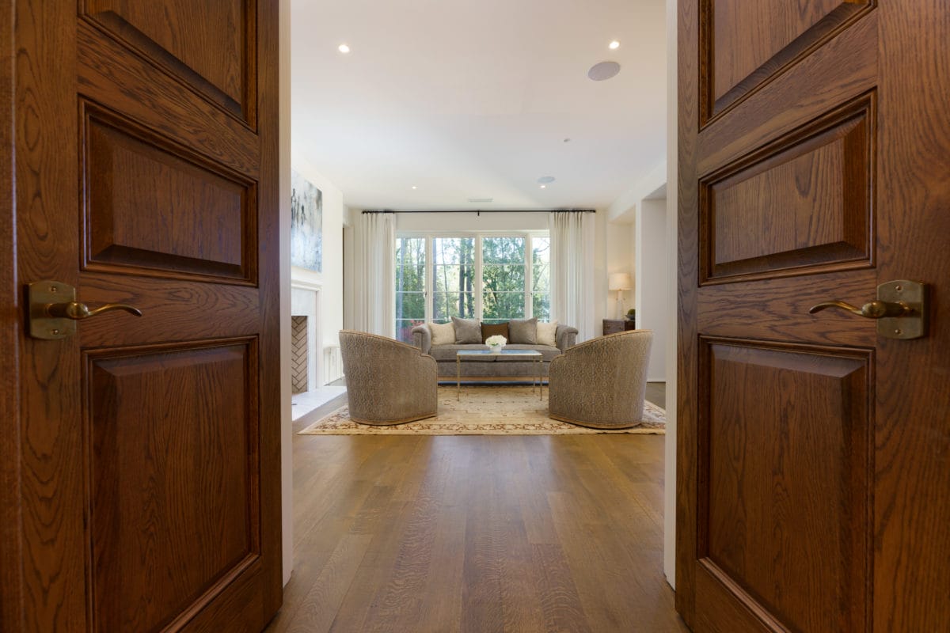
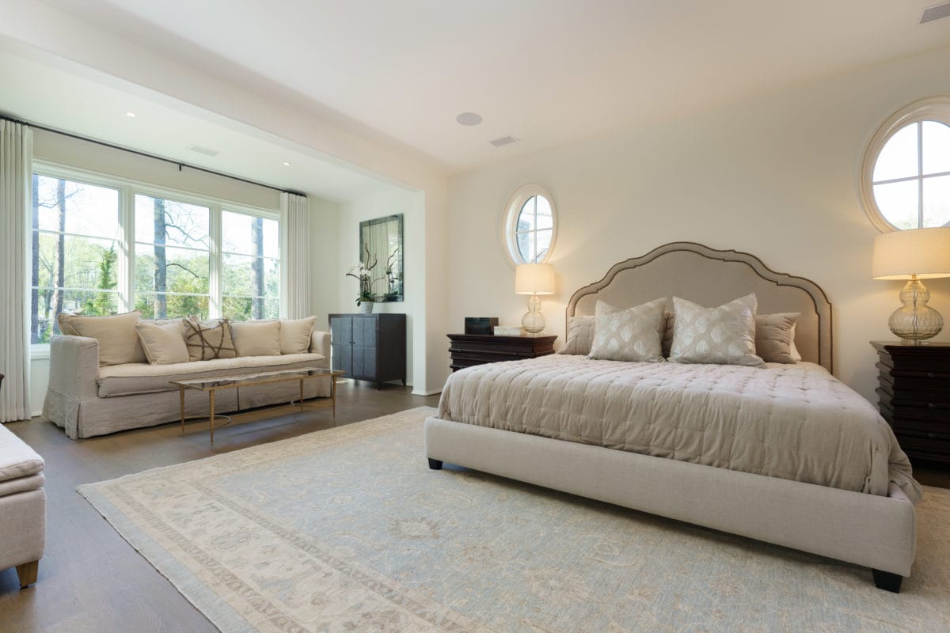
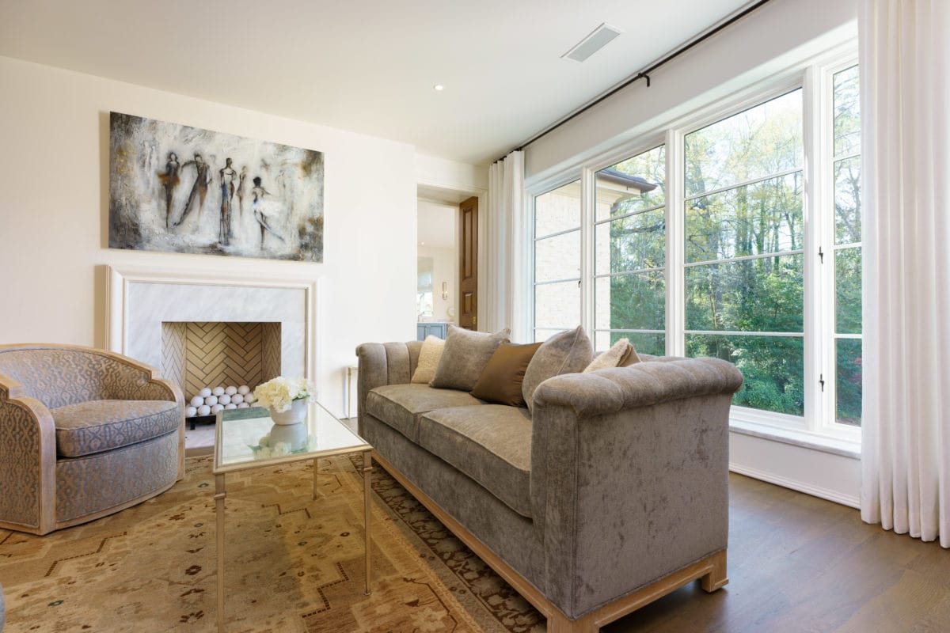
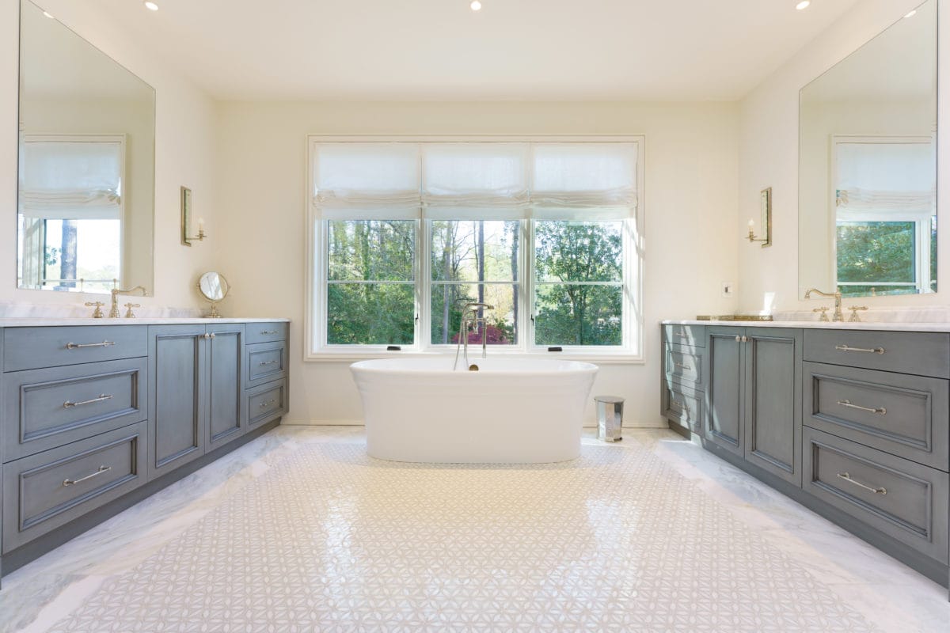

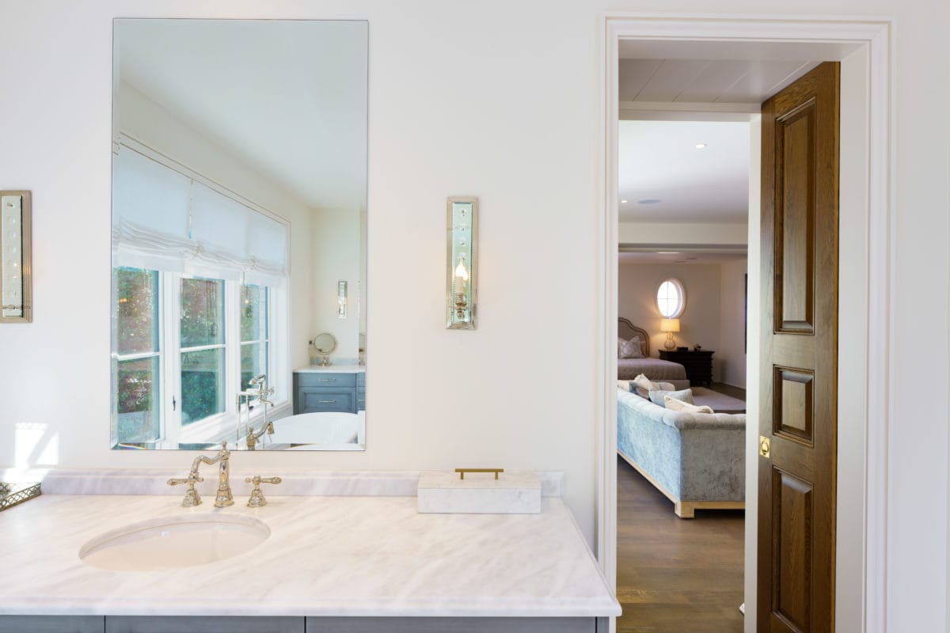
Terrace Level
The terrace level is ready for entertaining. Two large rooms provide plenty of room for an entertainment area, a home gym, and game tables. The largest room provides a second family room, and is open to a second kitchen area. There is a full guest suite on the terrace level, with a large closet and an en suite bath. Additional room provides space for a wine cellar if desired.
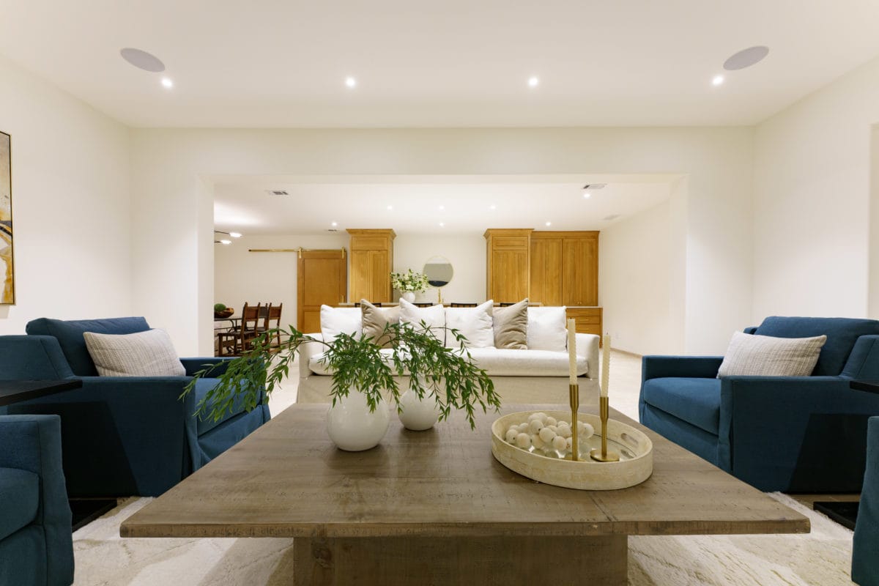
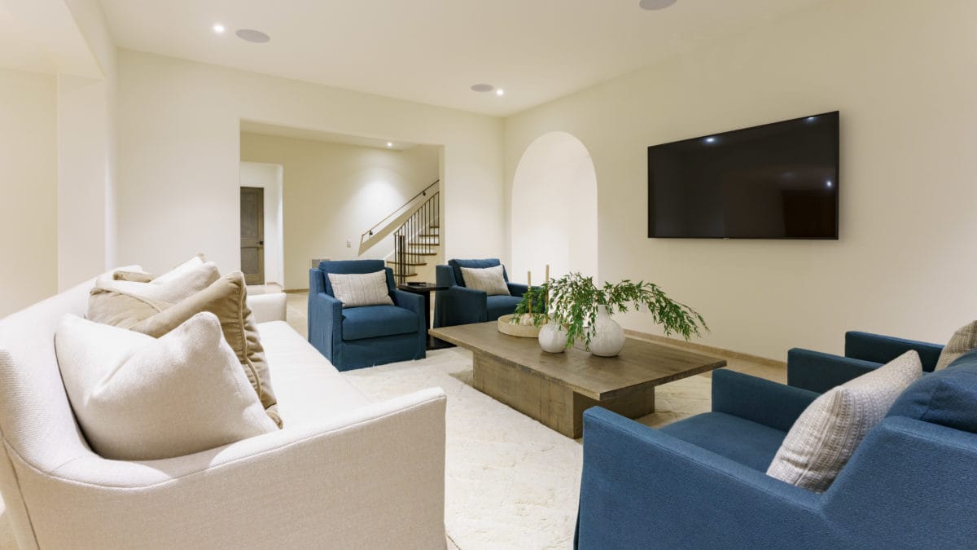
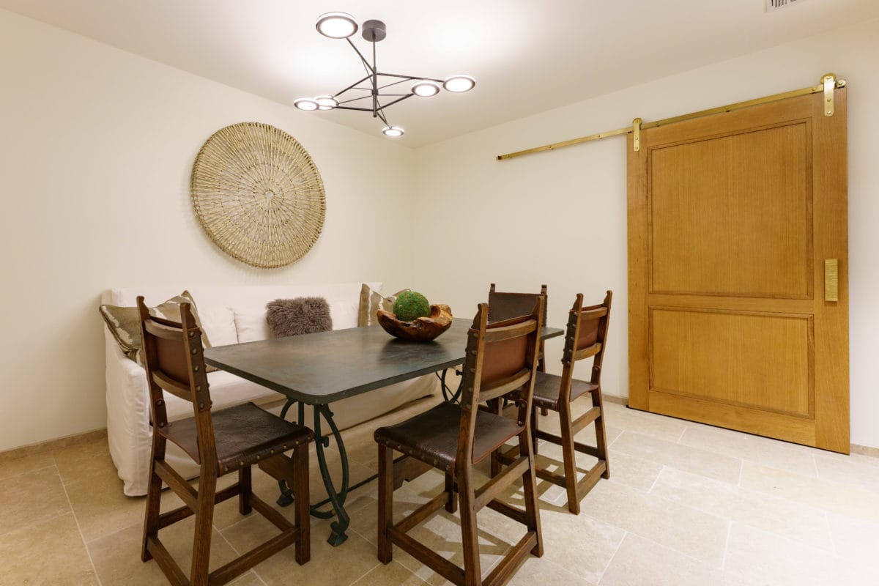
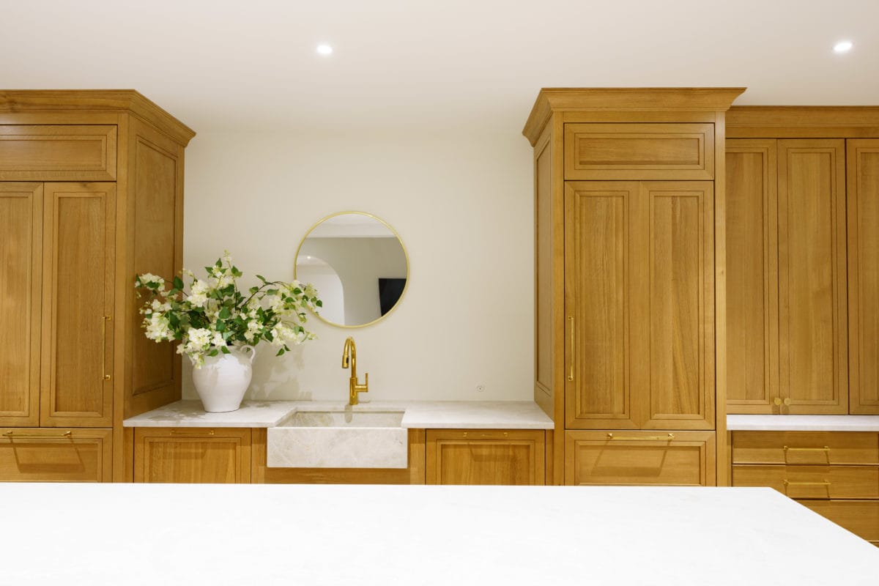
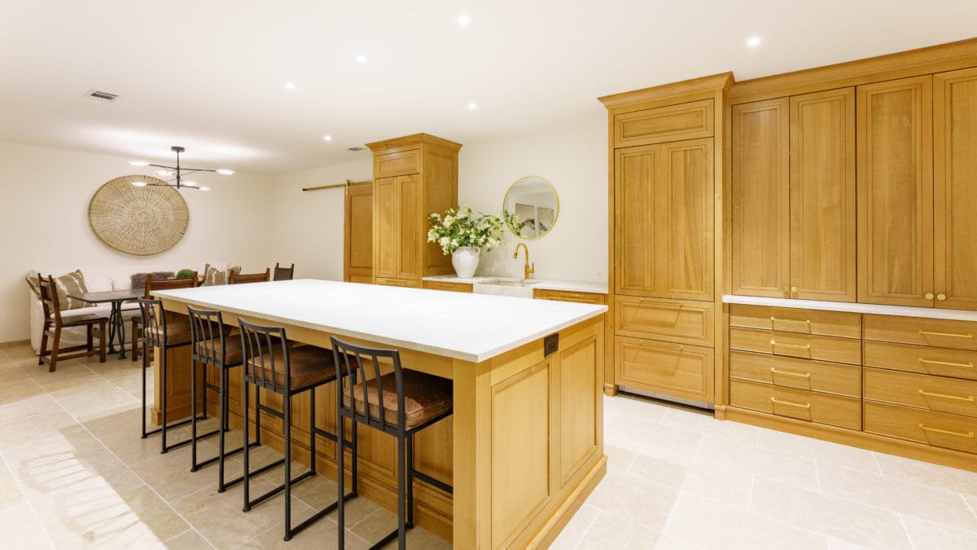
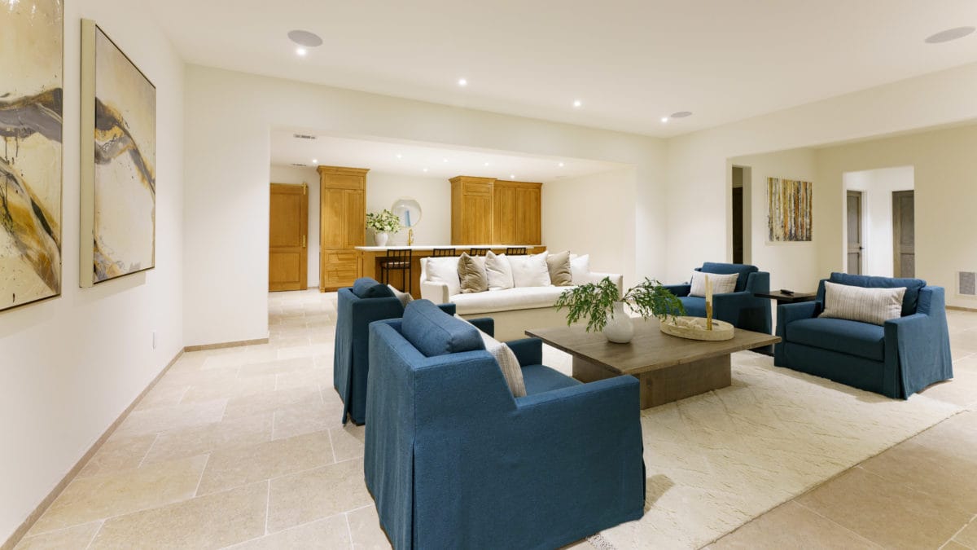
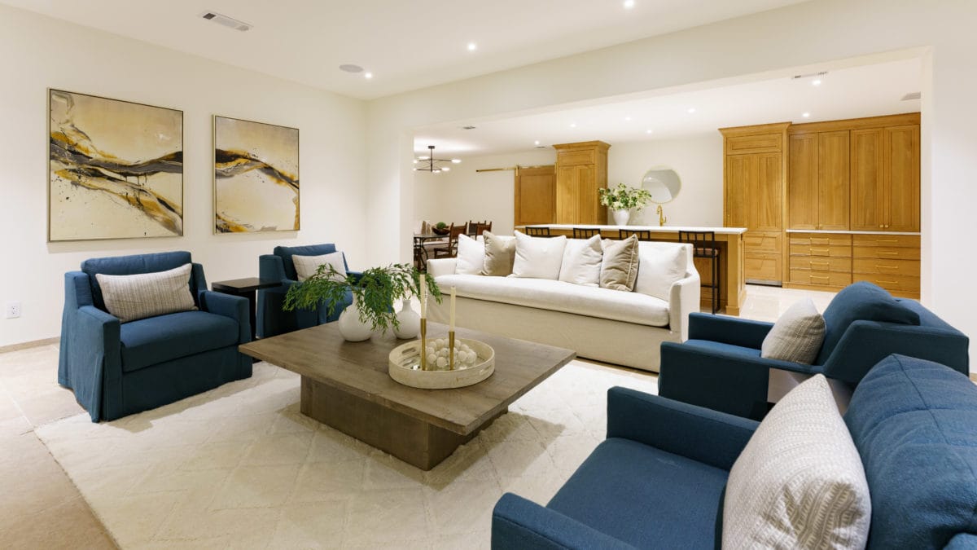
Chastain Park
Homeowners here will enjoy all that Chastain Park has to offer year-round. Chastain Park is Atlanta’s largest city park, and known by all as Buckhead’s premier park. The wide variety of competitive and recreational activities and entertainment venues hosted by Chastain Park include a swimming pool, a musical amphitheater where both pop and classical musicians entertain audiences outdoors, an arts center, tennis, gymnasium, walking trails, playgrounds, softball diamonds, a golf course and even a horse park – all of which appeal to athletic types and Sunday morning strollers alike.
The Chastain restaurant offers “refined comfort food” for residents and visitors alike in a beautiful setting across from the park.

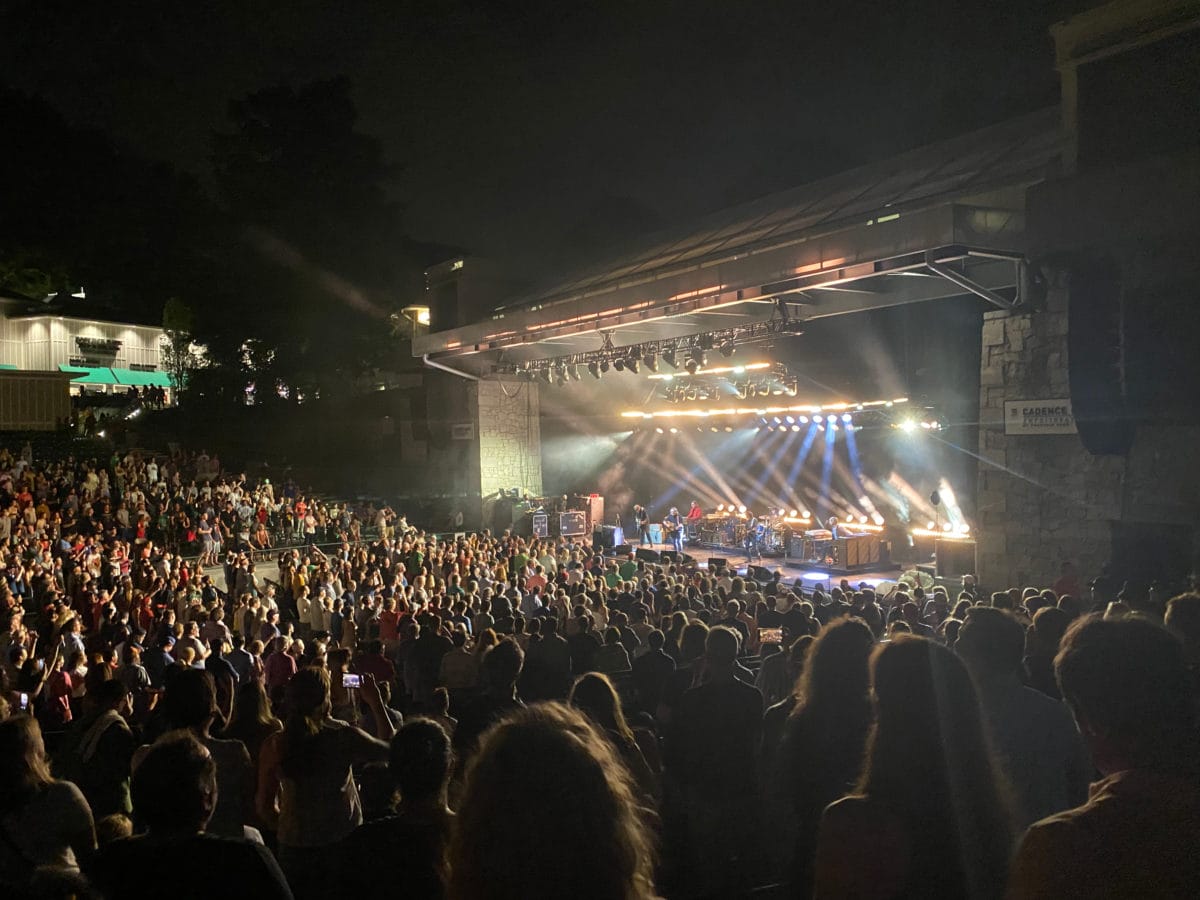
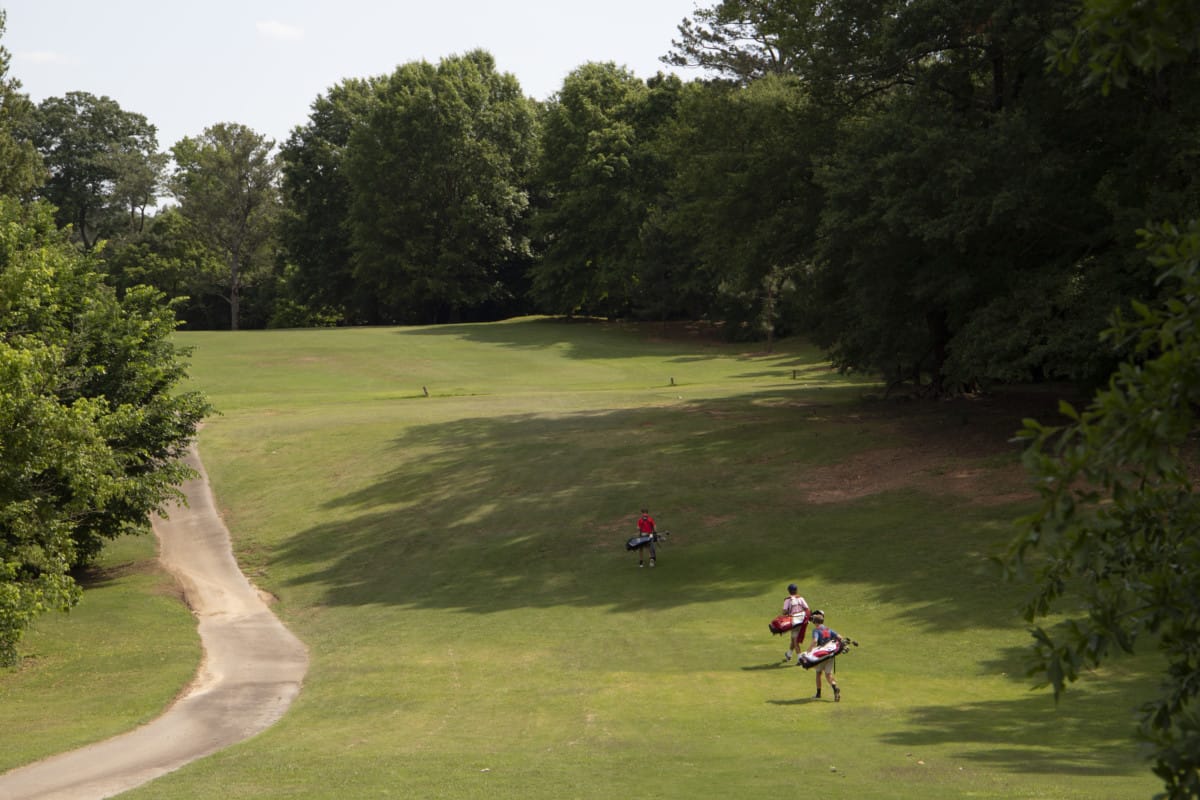


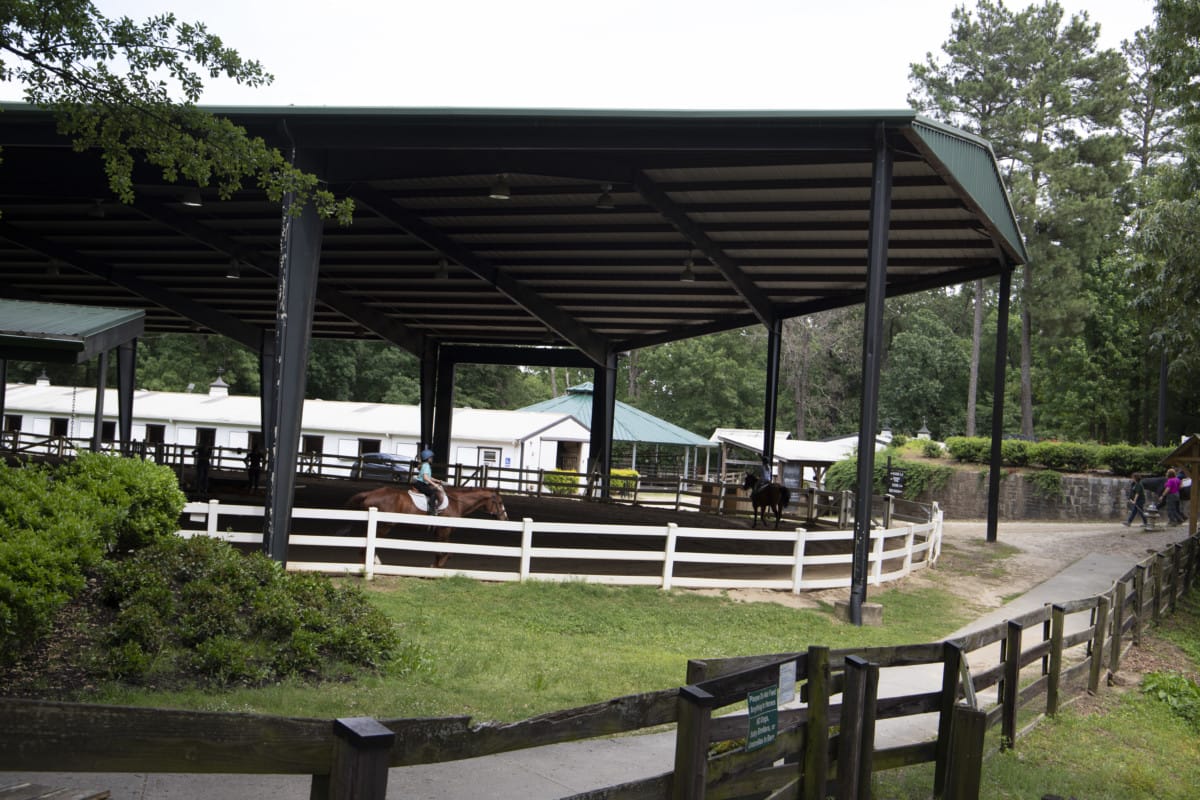
Tuxedo Park
Tuxedo Park is the undisputed top-shelf neighborhood in Buckhead. The rich history of this area goes deeper than many residents may realize. This early Atlanta suburb was only woods and farmland at the beginning of the 20th century, but that quickly changed. Wealthy Atlantans began building homes along Paces Ferry around 1904, many used as summer or country estates with farm animals and extensive gardens. Tuxedo Park expanded North several blocks from there and has kept its refined Southern elegance ever since.
The Tuxedo Park Civic Association holds social events, hires private security officers, and generally keeps the neighborhood connected despite the mostly gated and secluded estates. With its historic mansions and picturesque landscaping, Tuxedo Park is aptly named for this sophisticated neighborhood of magnificent residences. Some of the finest estates in Buckhead are located in the prestigious Tuxedo Park neighborhood.
Although the city of Atlanta has grown to surround this once-remote area, the neighborhood still maintains an aura of seclusion and escape. The manicured grounds and varied architecture of the homes give the neighborhood a formal air befitting its name.
