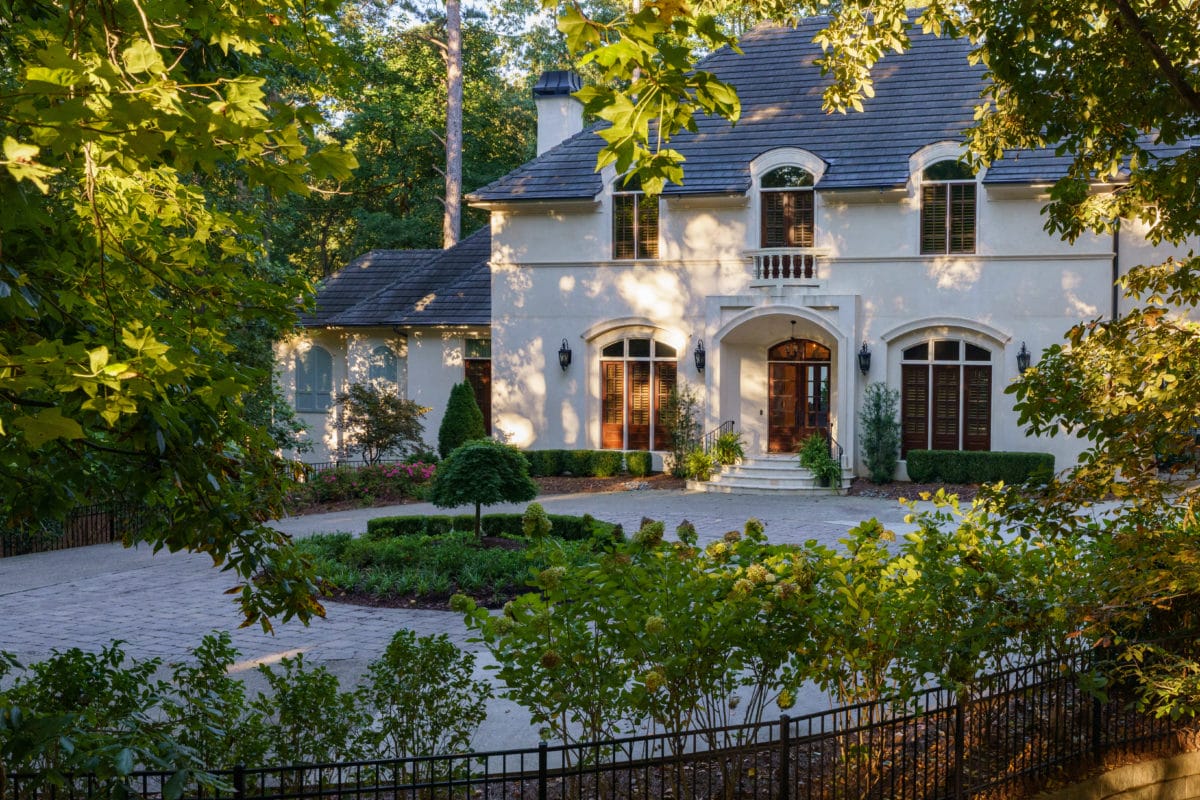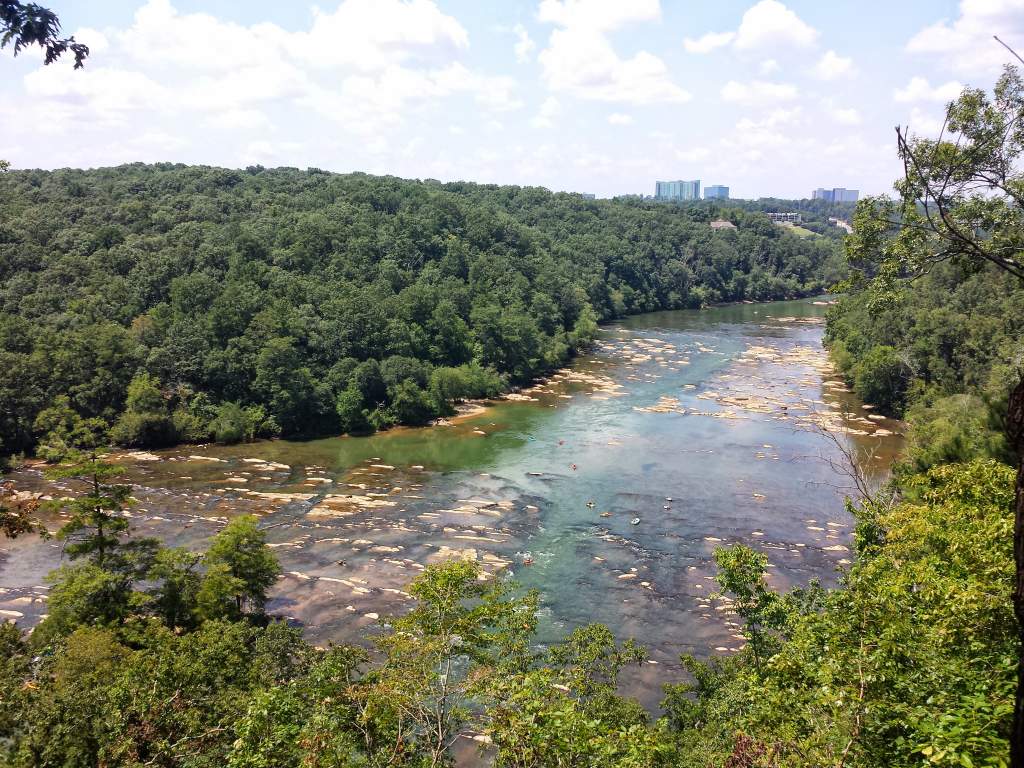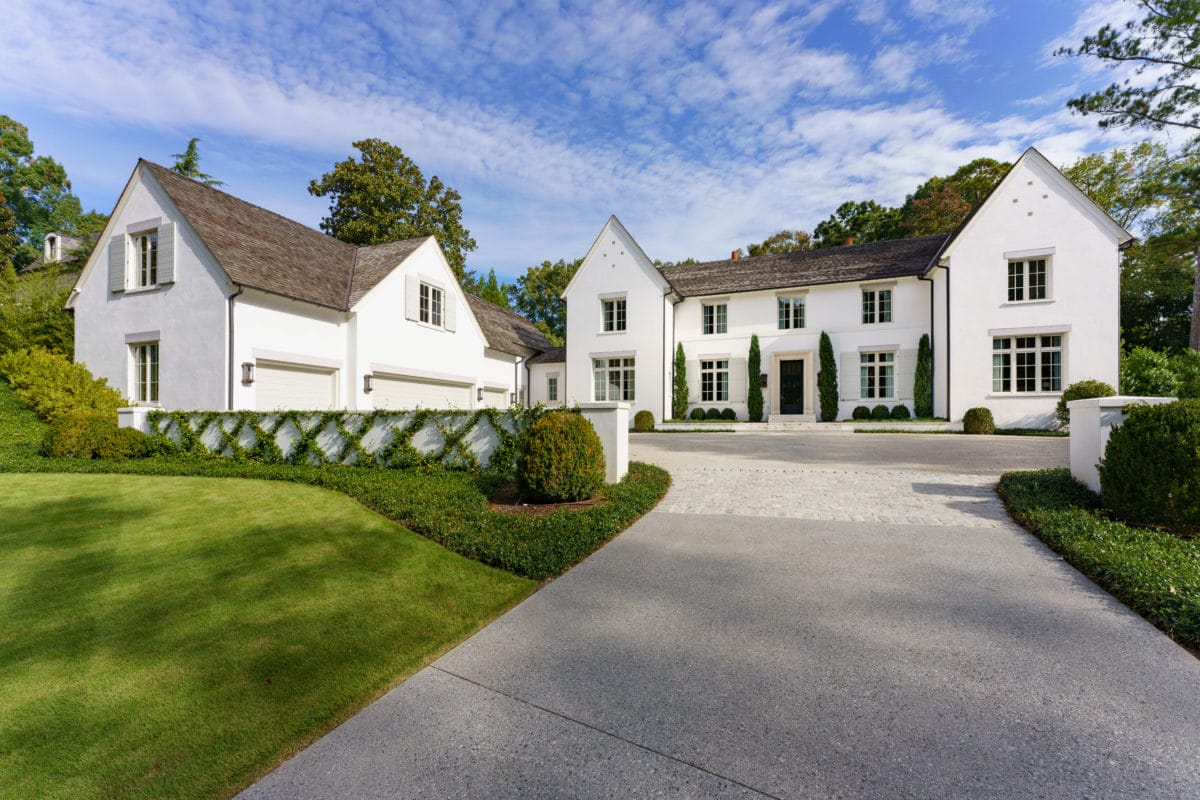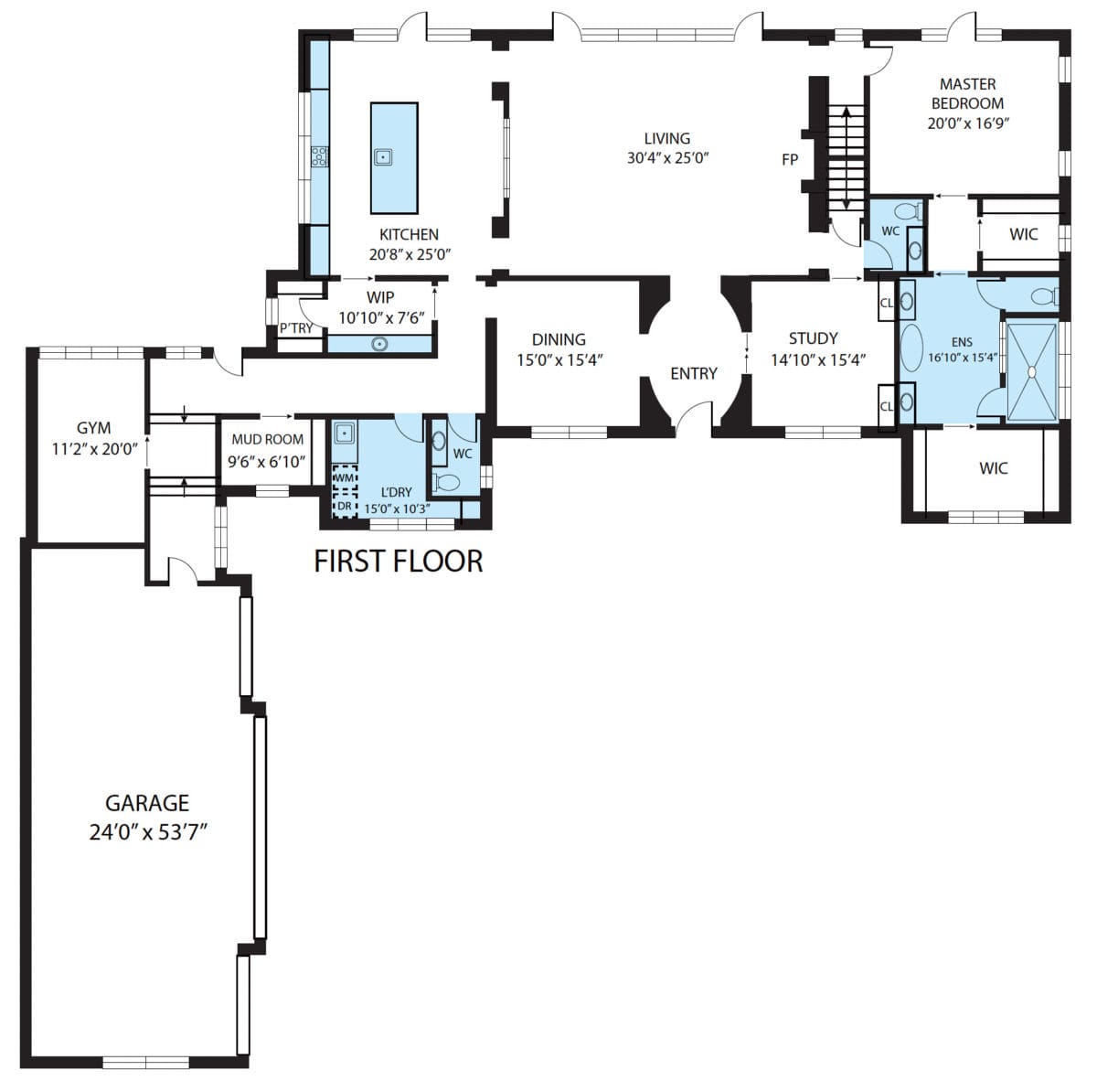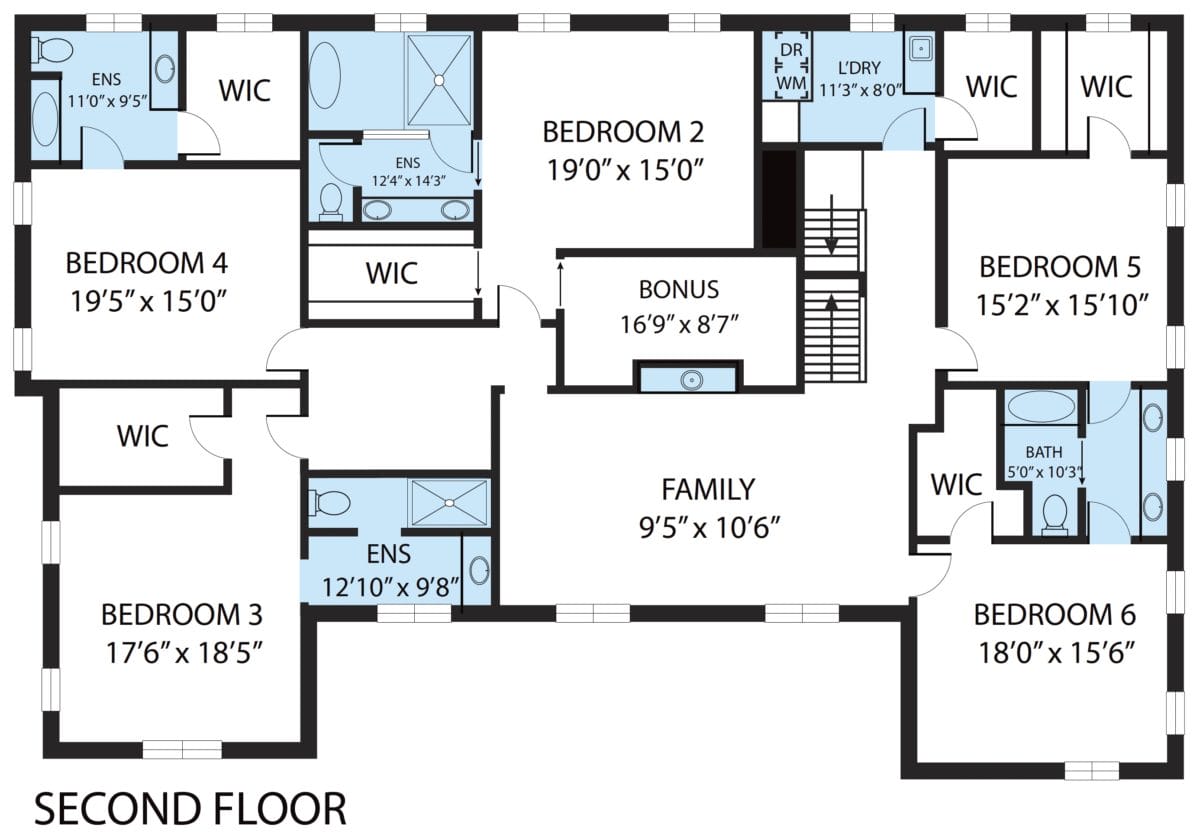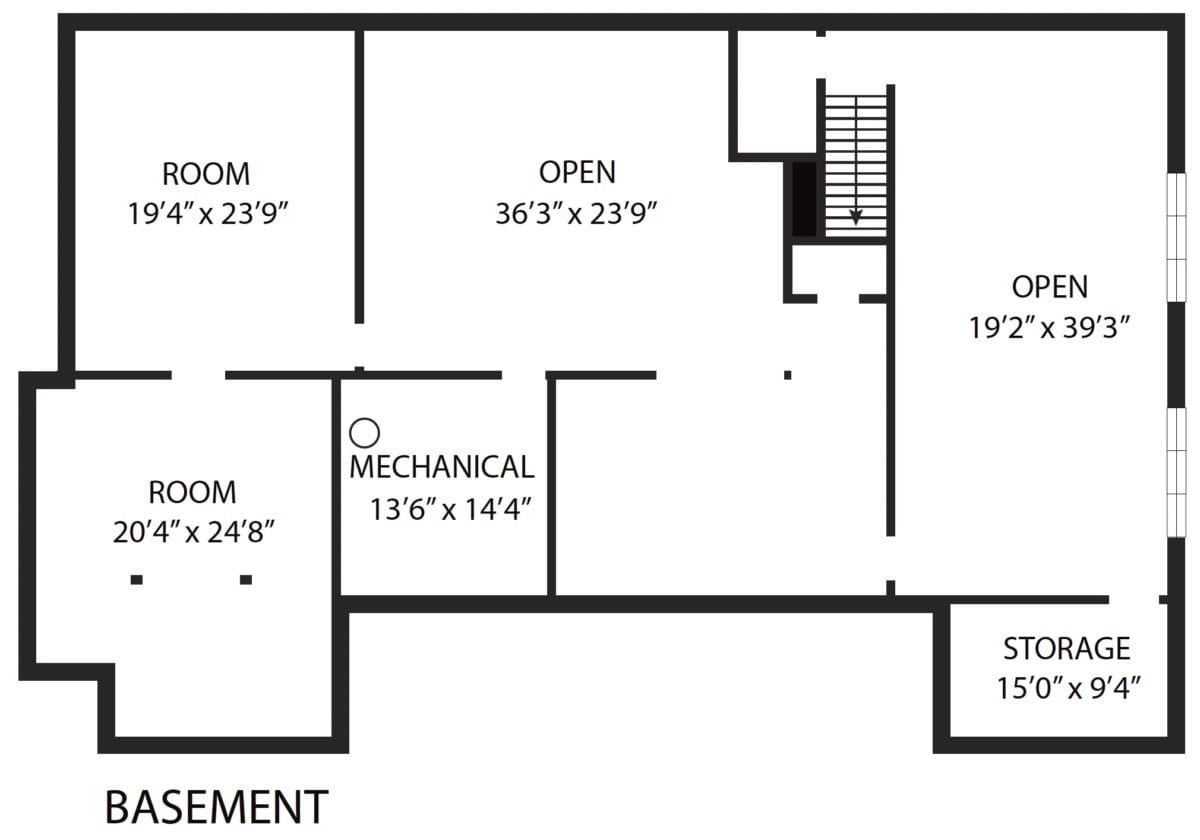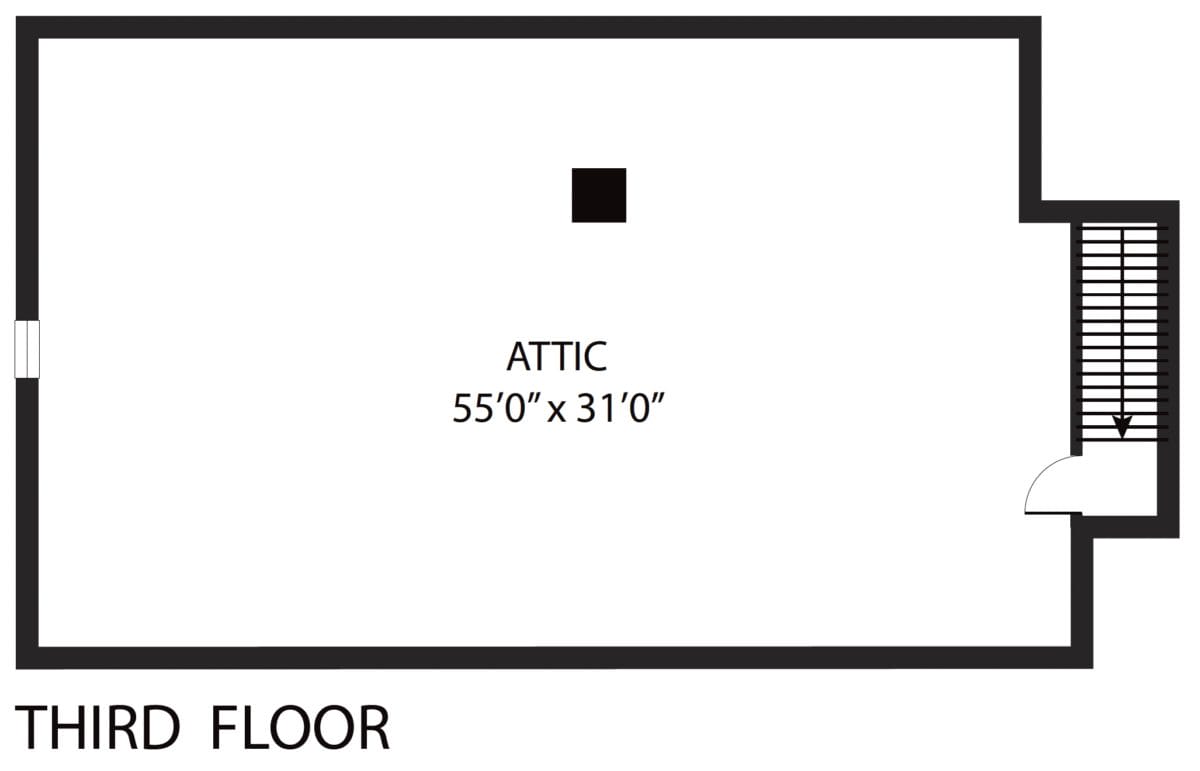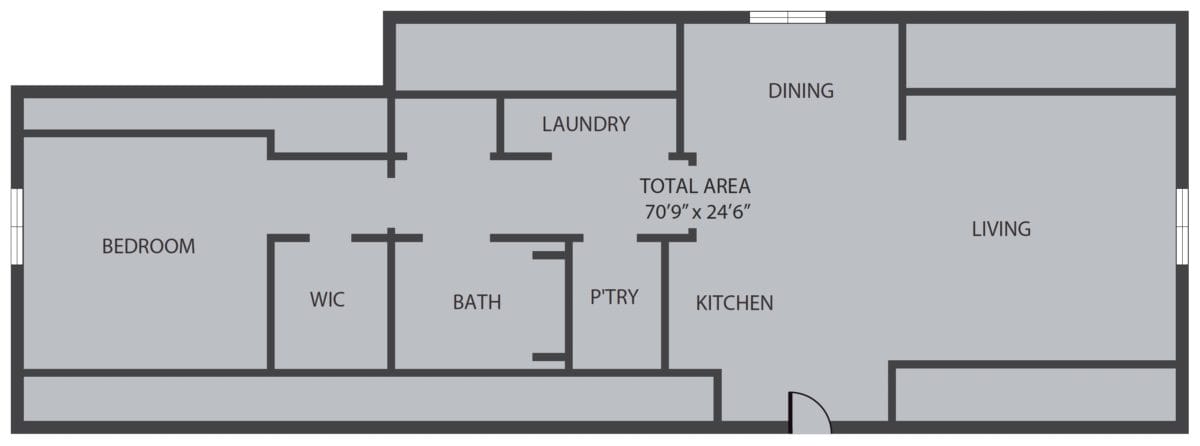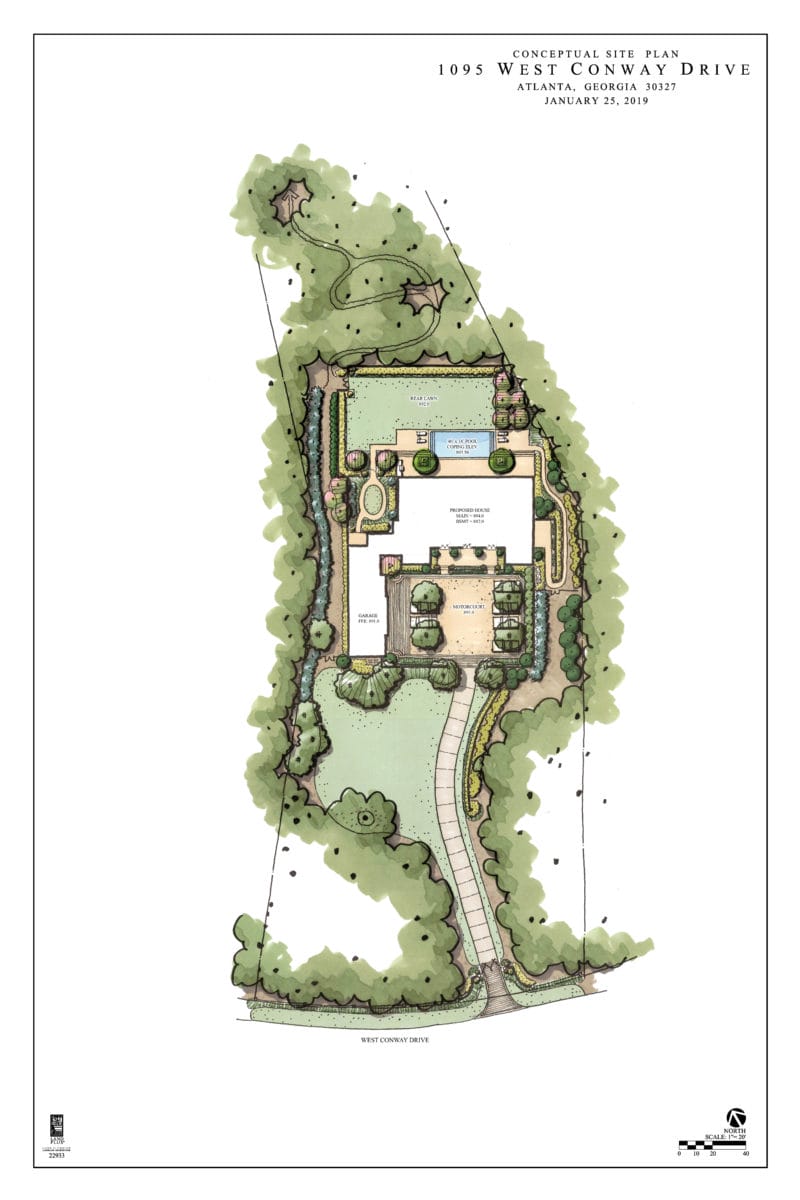This stunning hilltop home is a modern interpretation of California Mediterranean architecture that is perfectly executed! The home, at 1095 West Conway Drive, was a 2019 collaboration between Benecki Homes and Bill Baker. Drive through the gated entrance and up the gentle sloping driveway to the striking modern home where the generous pebbled motor court provides access to the 4 car garage and a warm welcome to your guests.
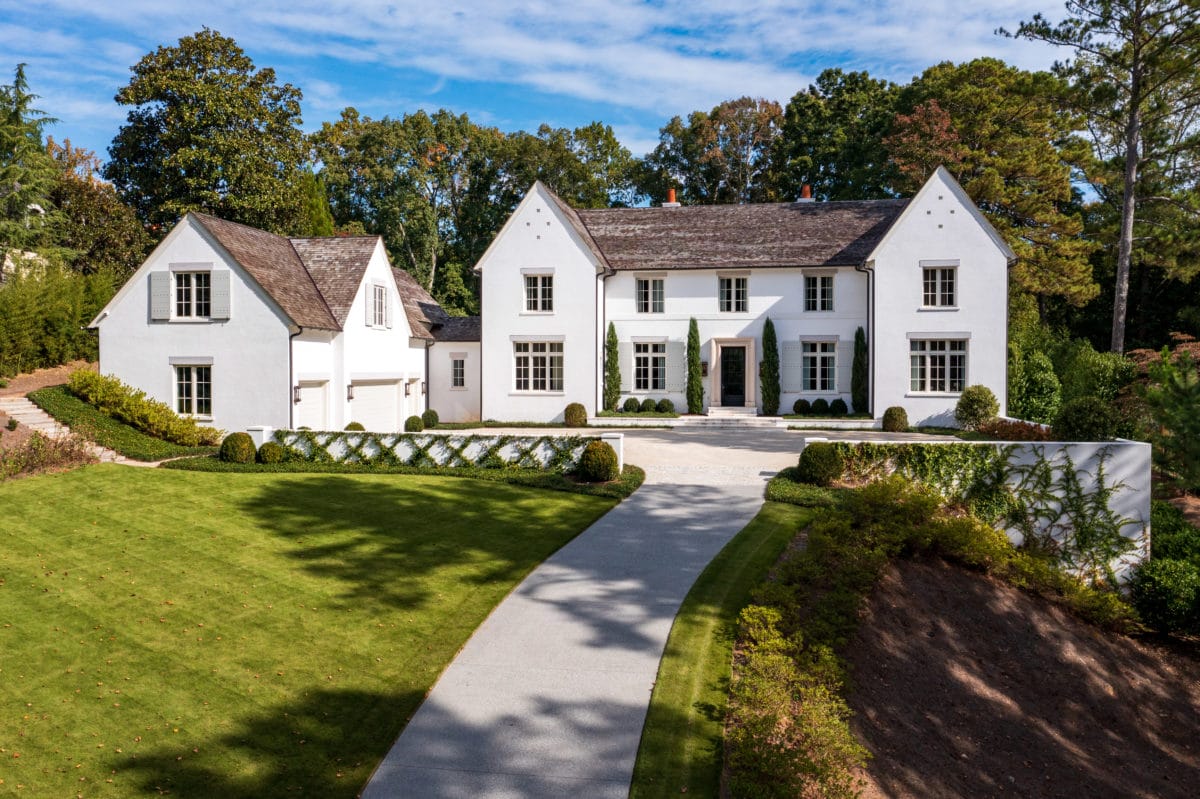
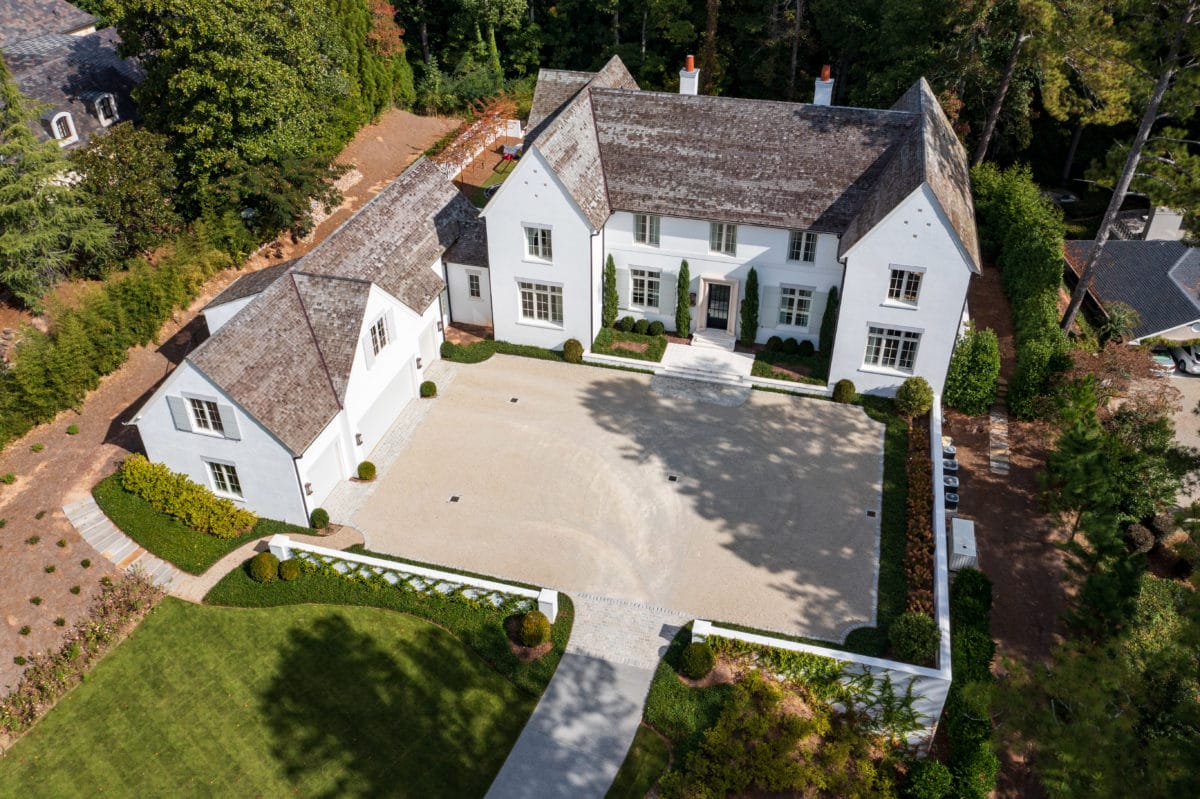
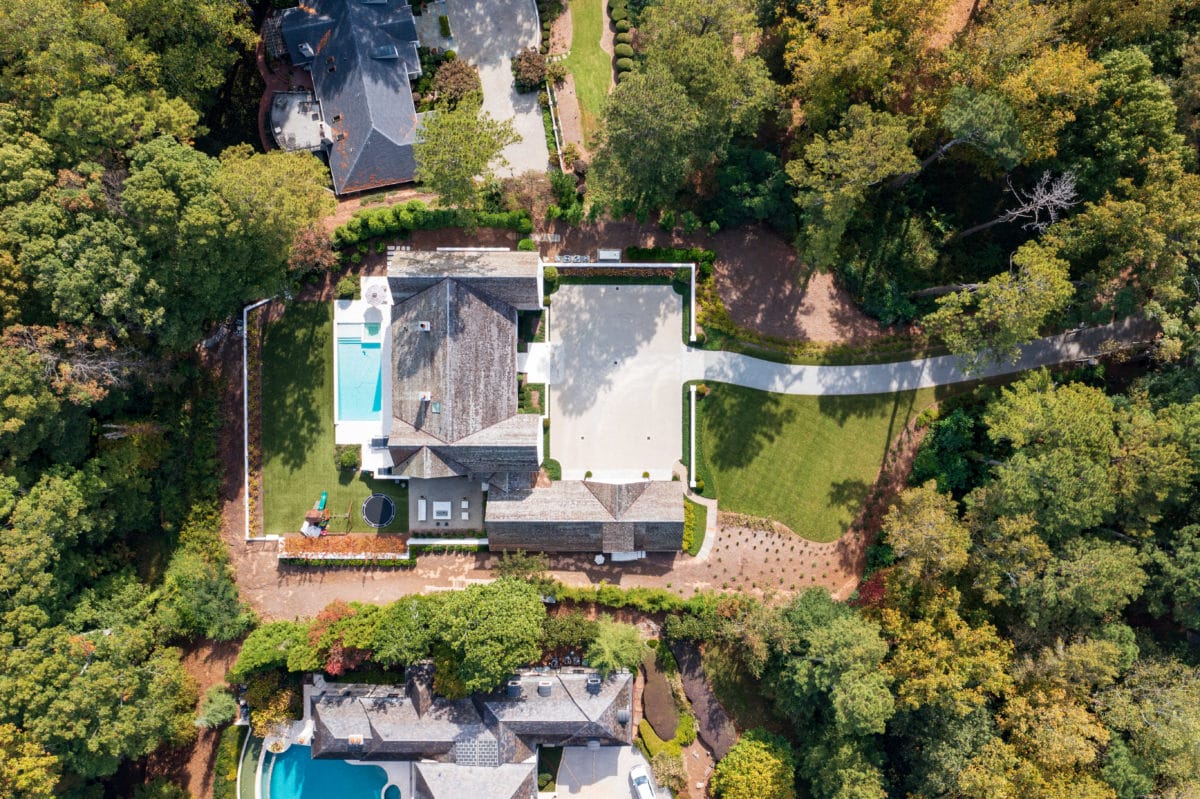
The backyard features a terrace across the back of the home, a saltwater pool, outdoor kitchen, and a fire pit surrounded by a comfortable seating area. Kids will love the level turf lawn, trampoline, and large play set. All of this overlooks a completely private view of the forest below. A path leads down from the backyard to the edge of a private 5-acre fishing lake at the rear of the property.
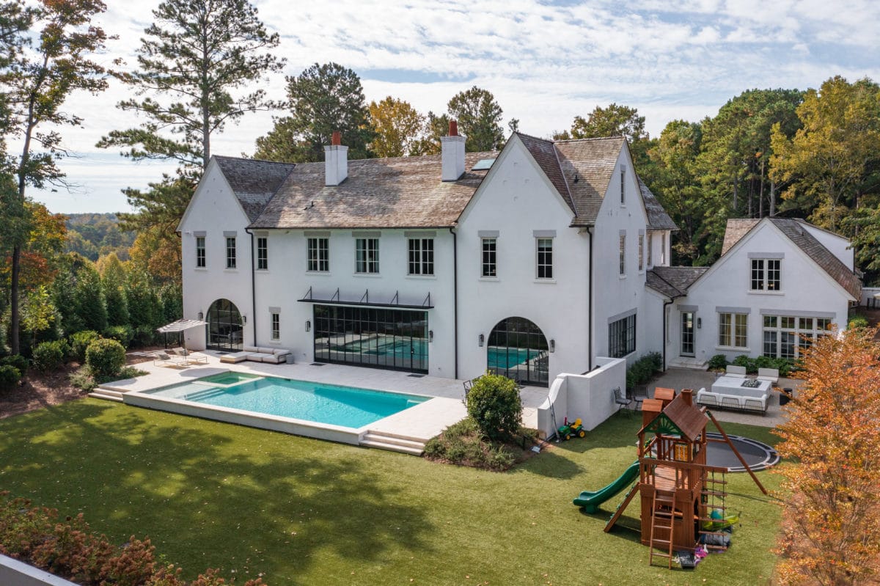
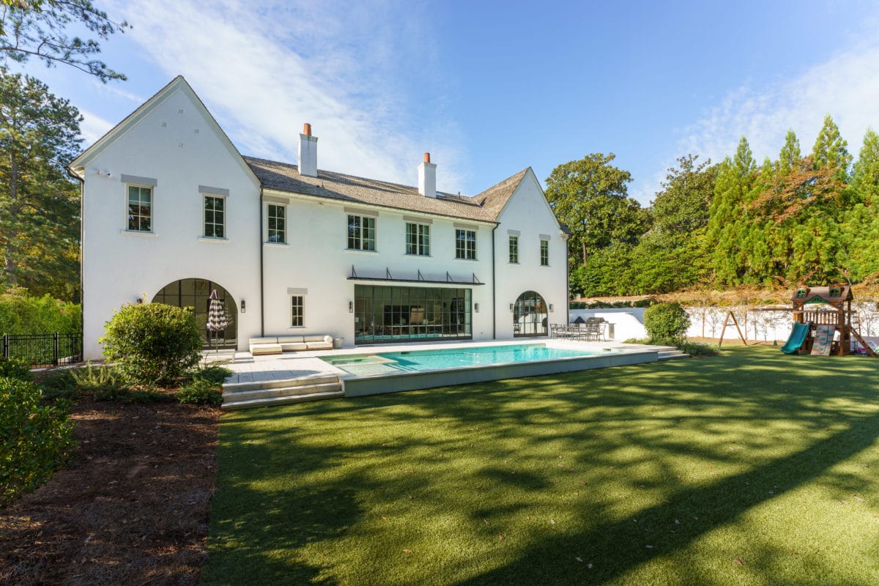
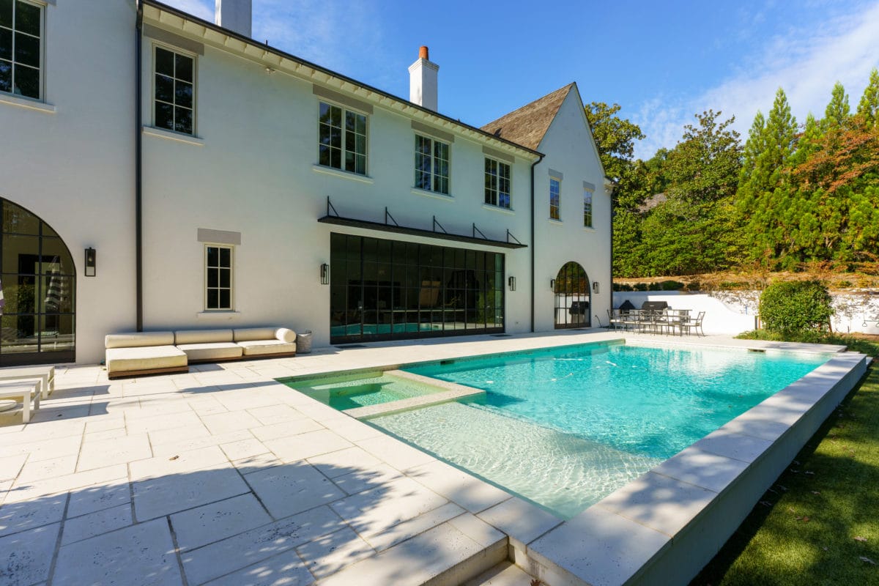
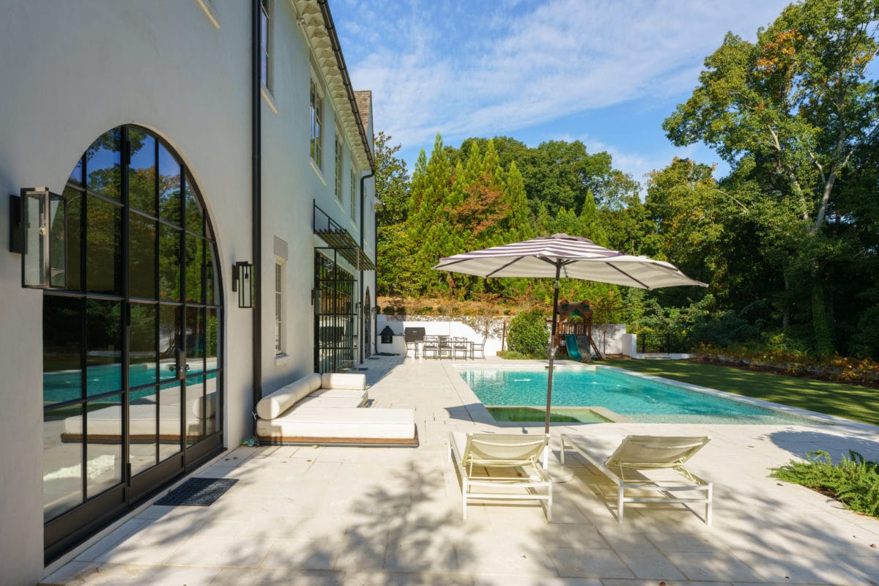

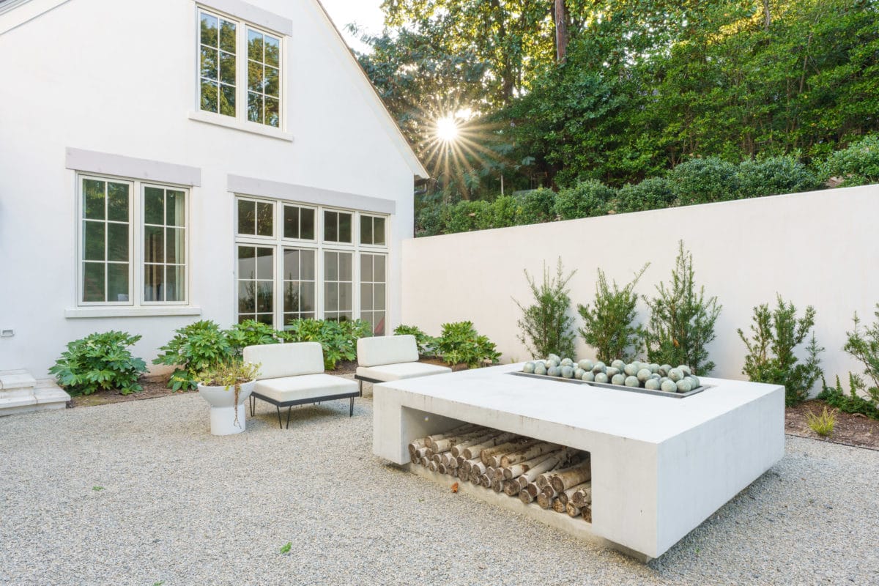
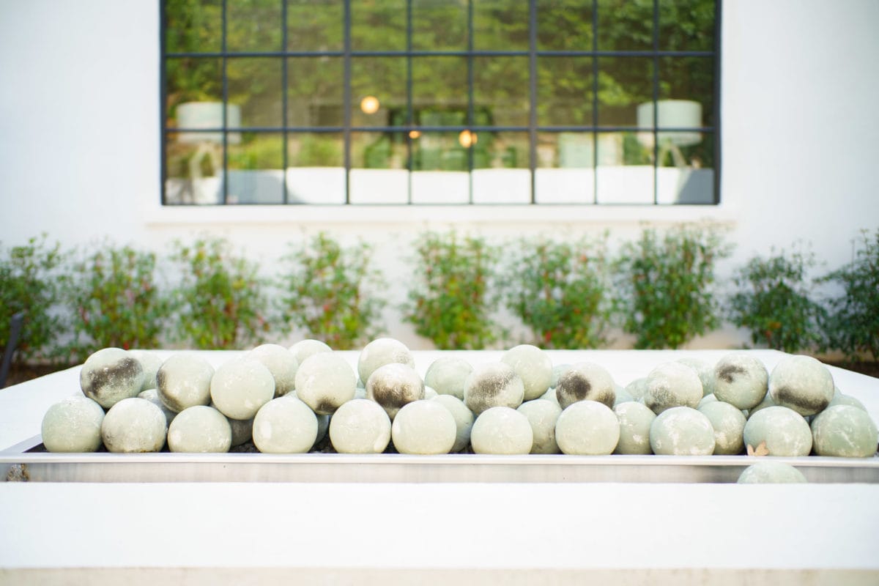
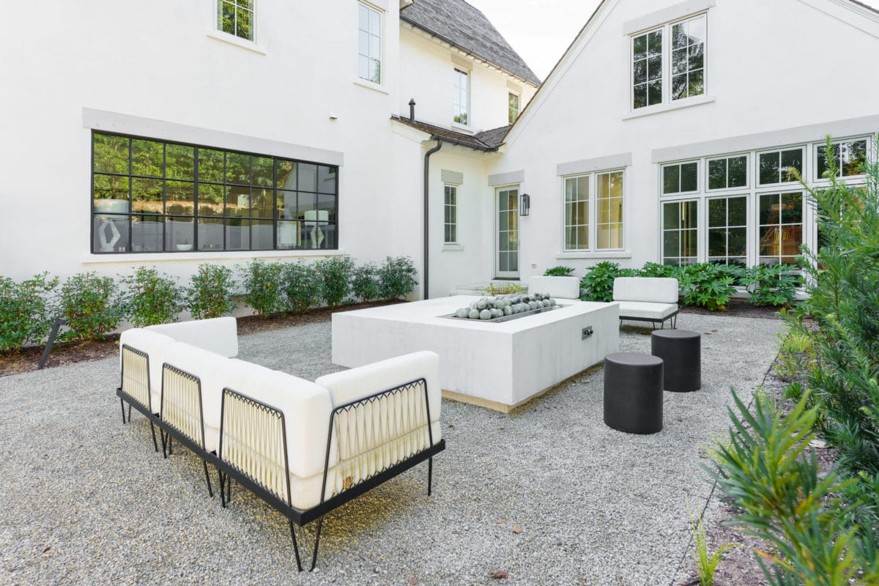

Main Level
You will notice immediately upon entering that this home is all about fine finishes and beautiful details. The oval entry foyer is flanked by a study and a formal dining room. The study features gorgeous built-in cabinets and lots of natural light. As you enter the dining room, the artfully integrated wine wall catches your attention with built-in lighting and storage for over 200 bottles.

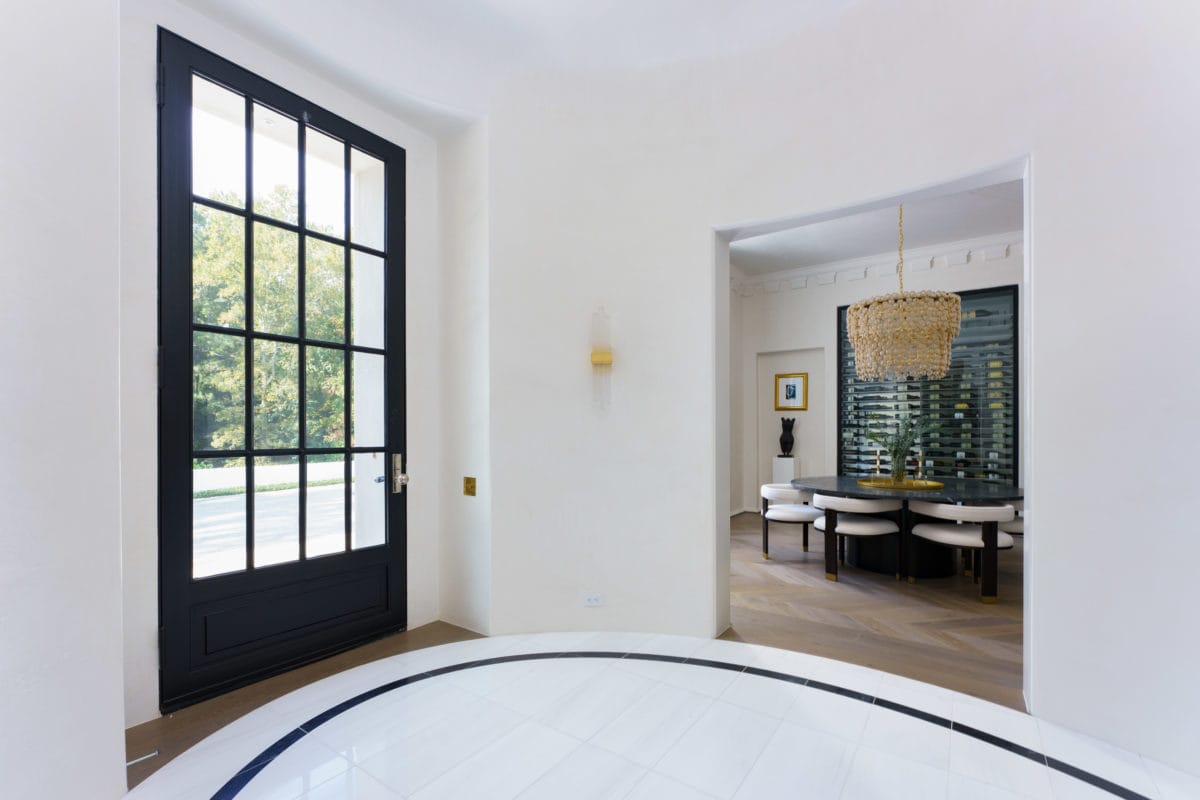
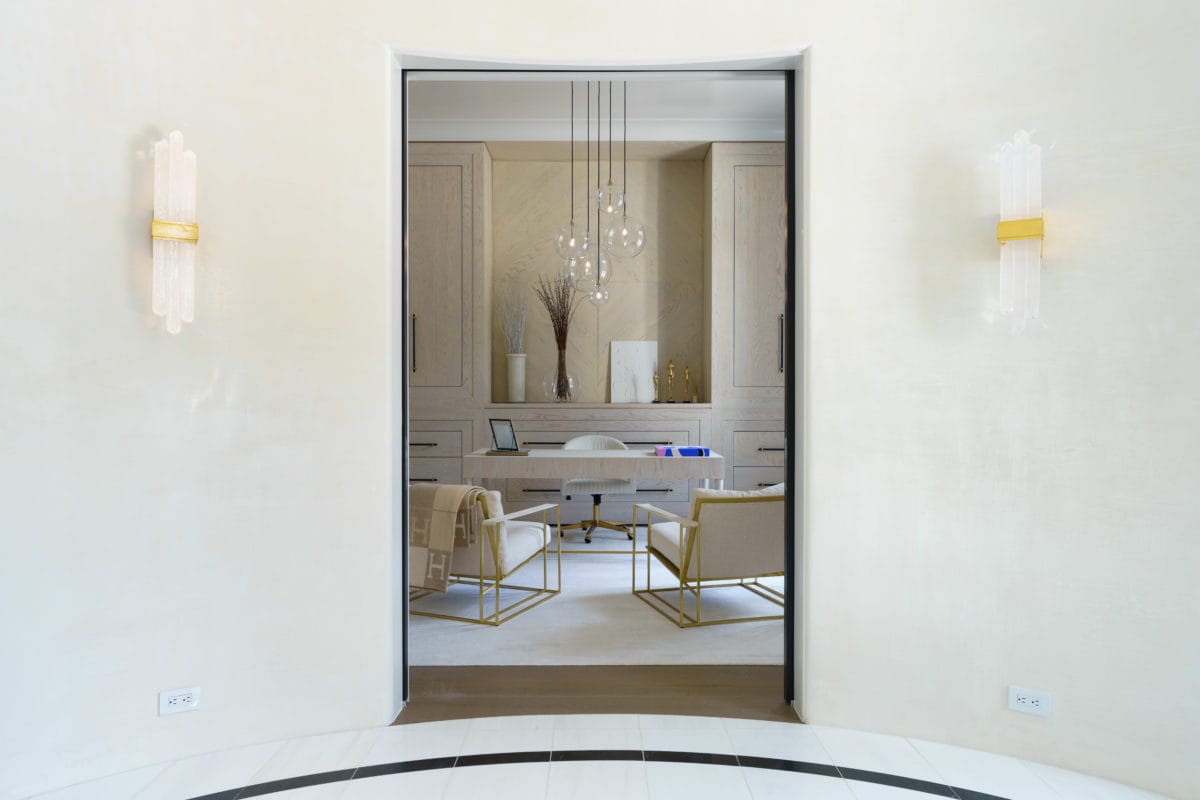
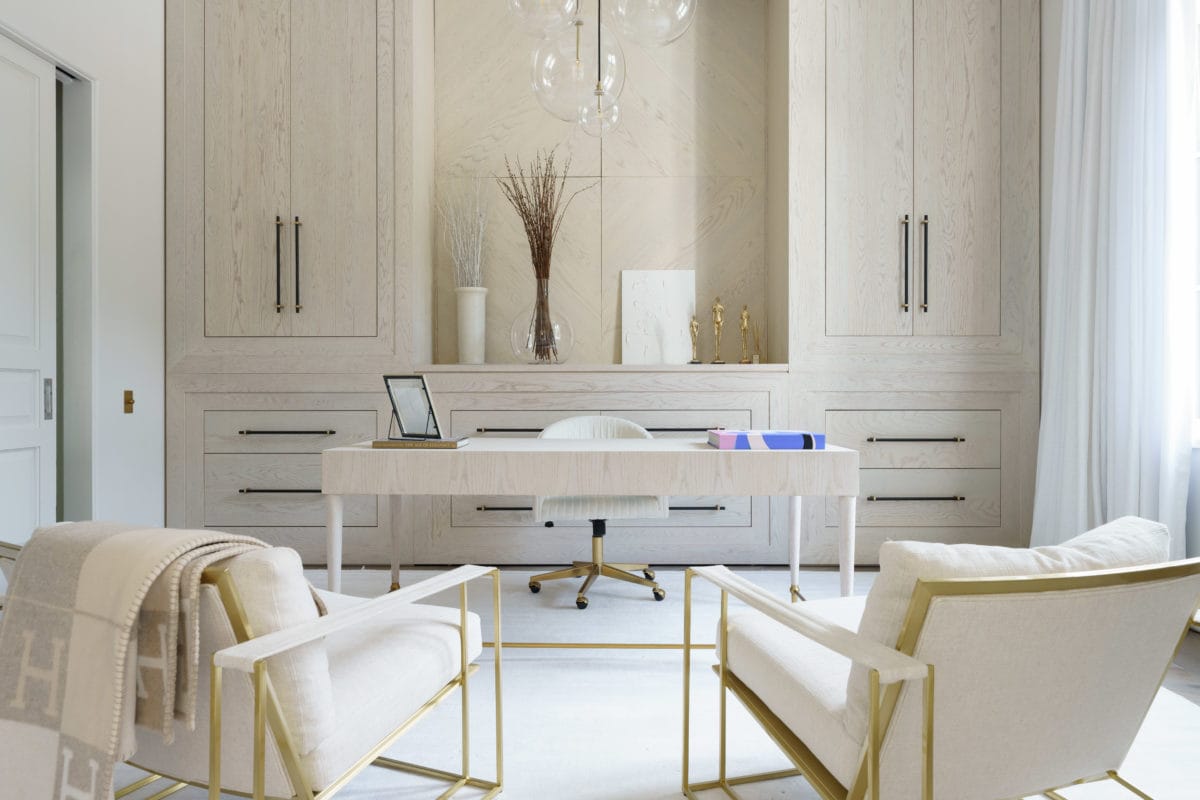

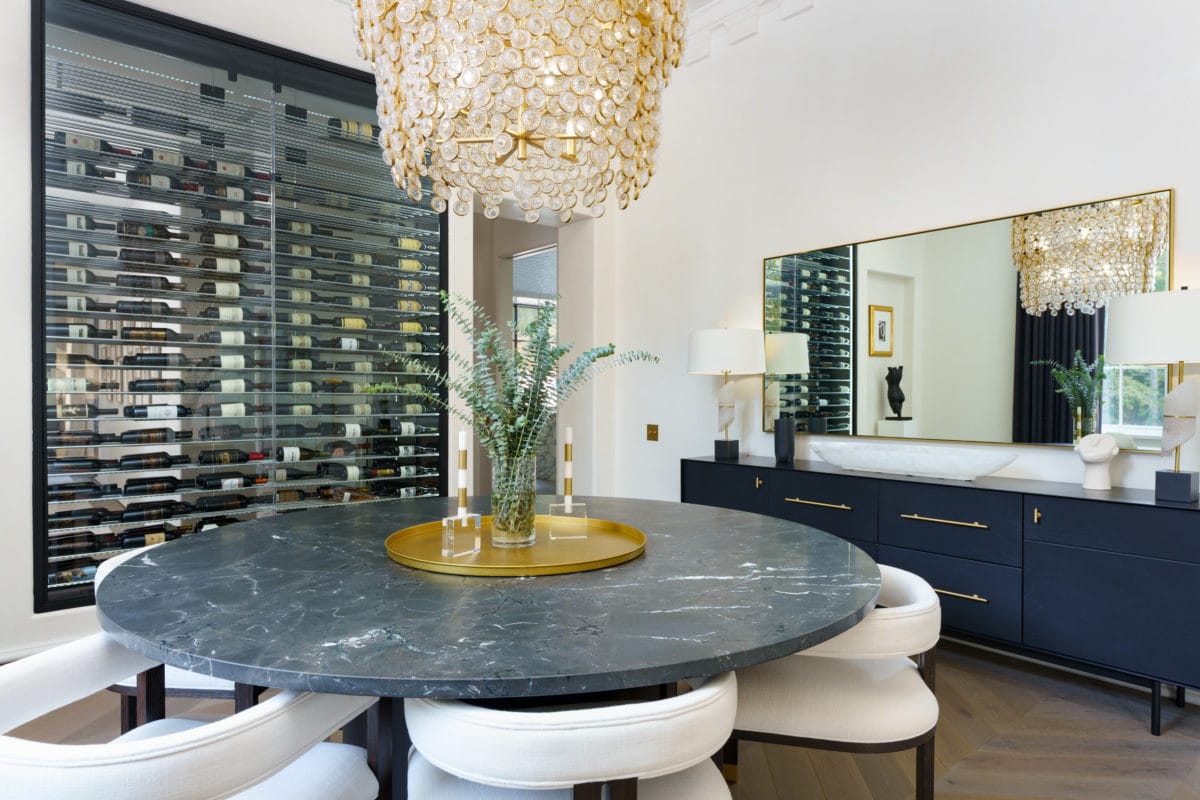
Beyond the wine wall you’ll find the butler’s pantry and walk-in pantry adjacent to the kitchen. The hallway beyond leads to a powder room, main floor laundry room, mud room, and home gym, as well as access to the garage and the back yard.
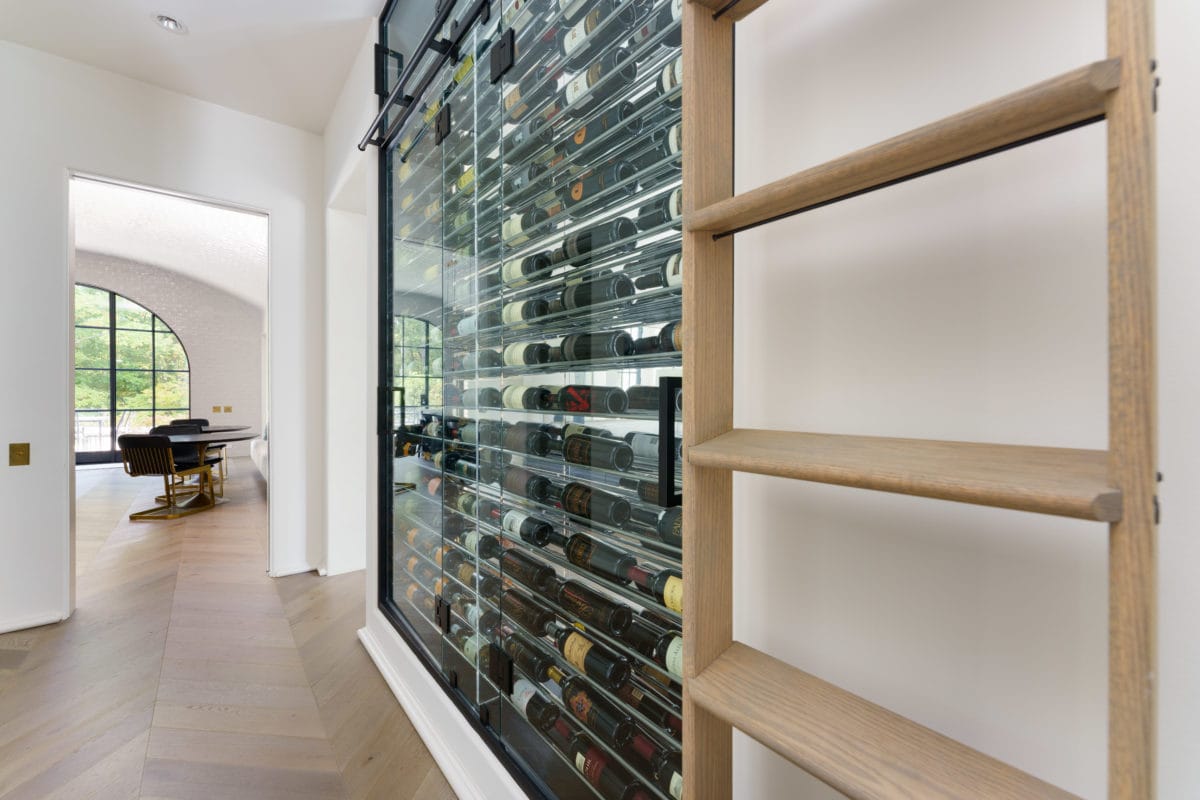
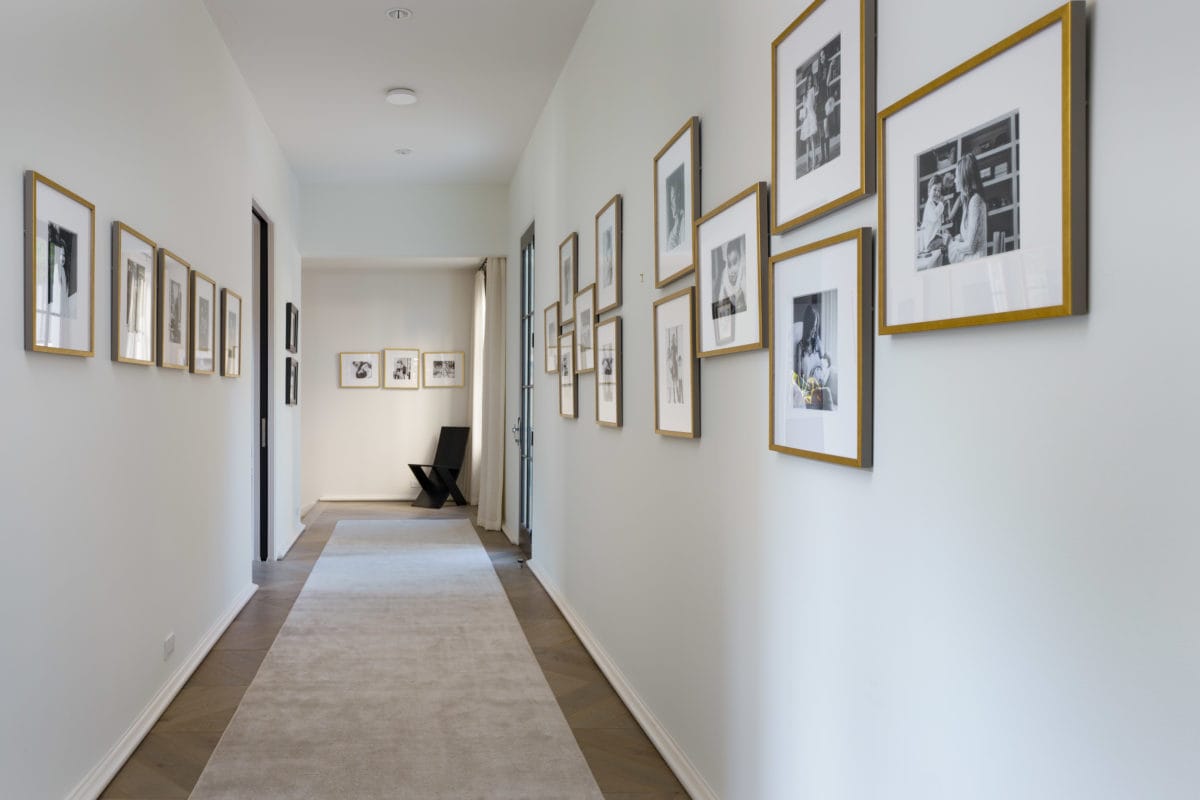
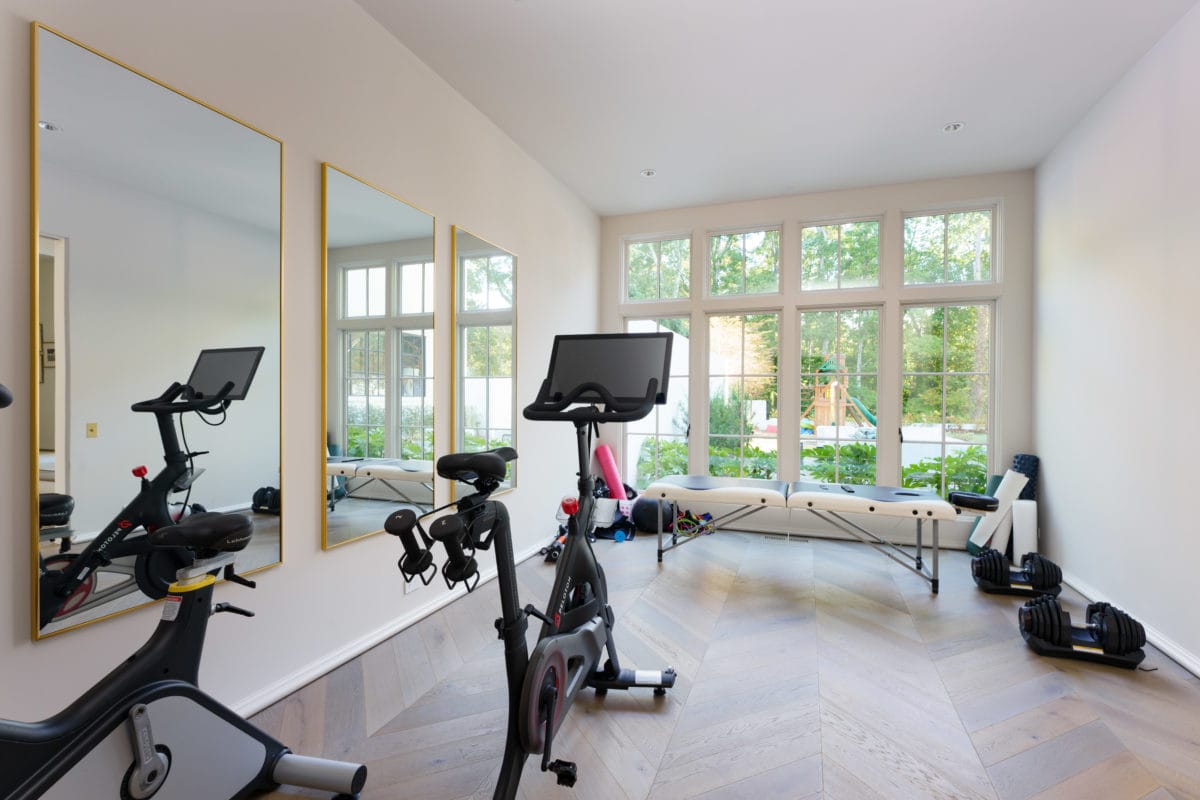
The kitchen is a masterpiece that blends beautiful modern design and unique finishes, while retaining a welcoming family vibe. Hand-glazed tile covers the walls and barrel-vaulted ceiling, and the stone-topped island blends perfectly with the banquette, cafe-style seating.
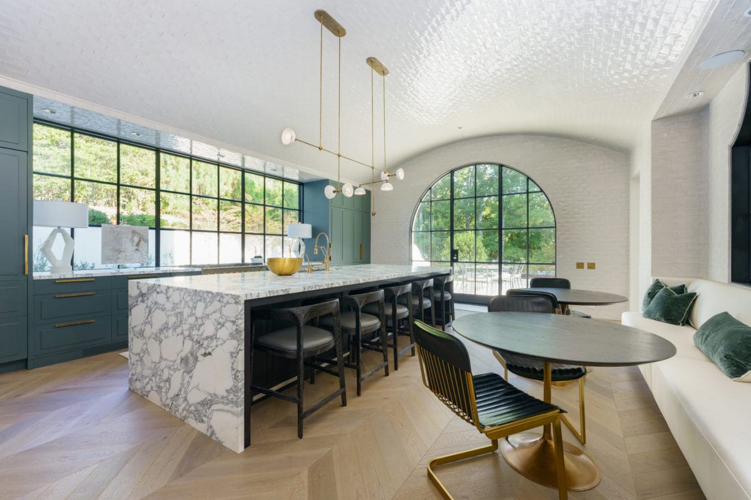
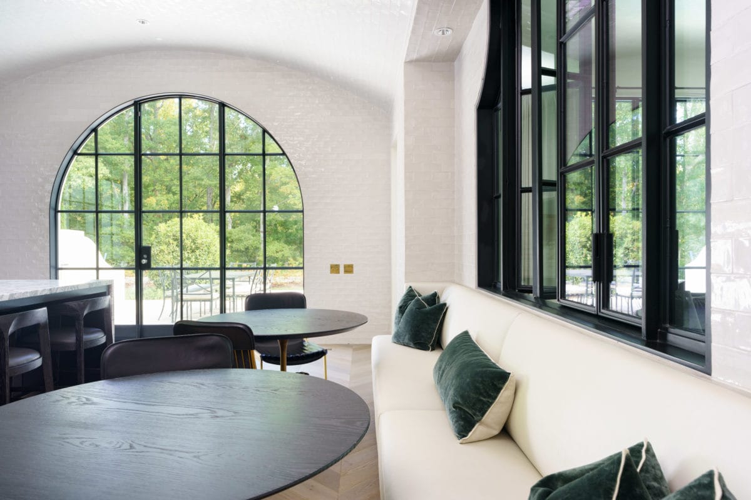

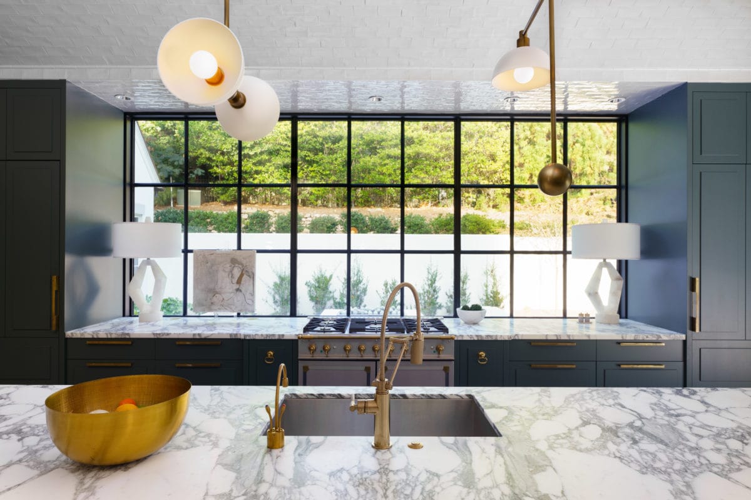
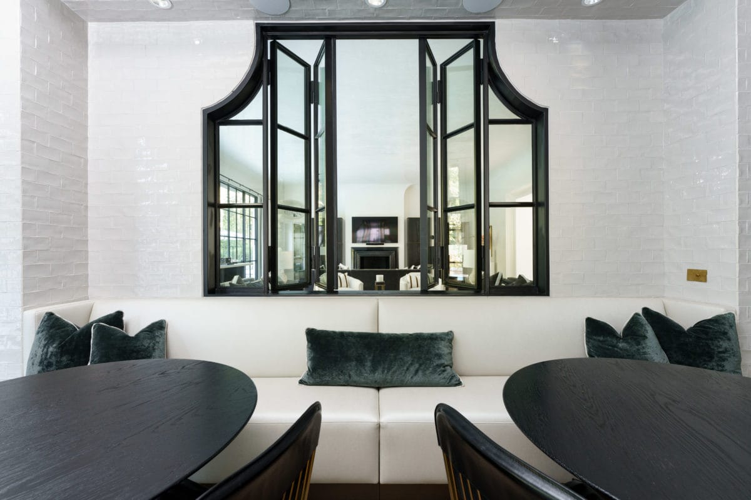
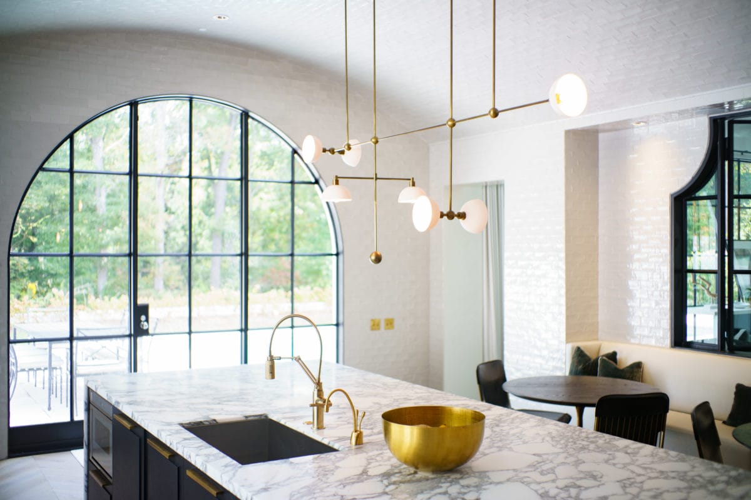
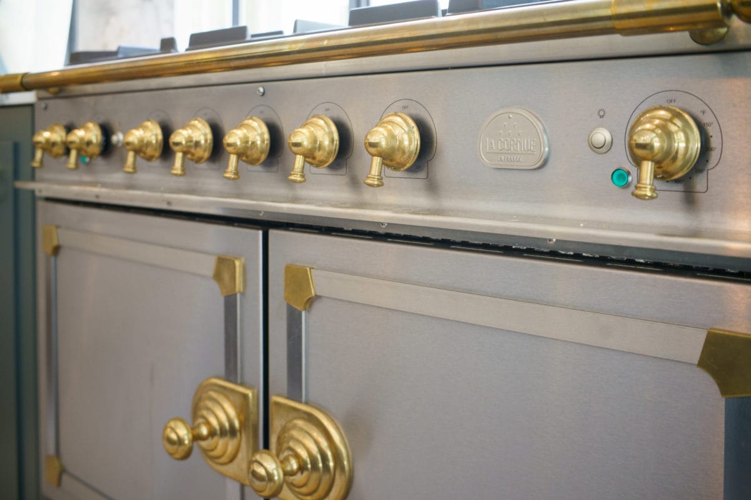

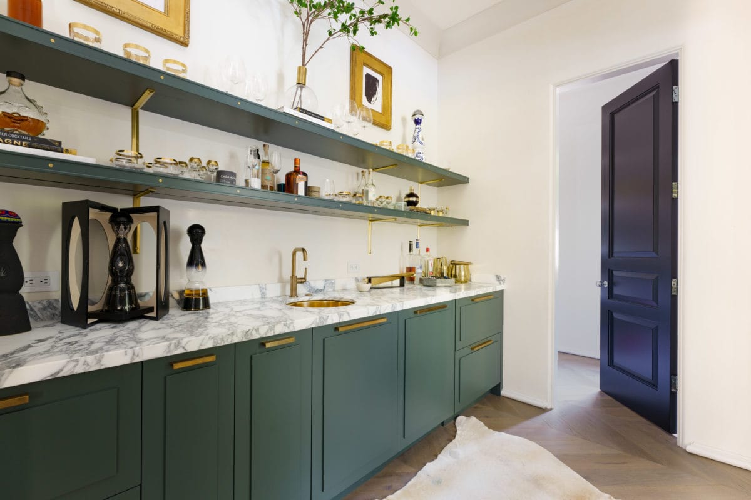
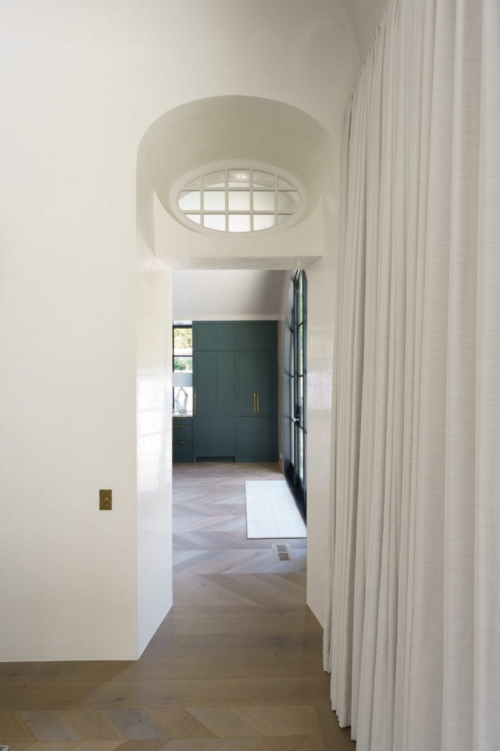
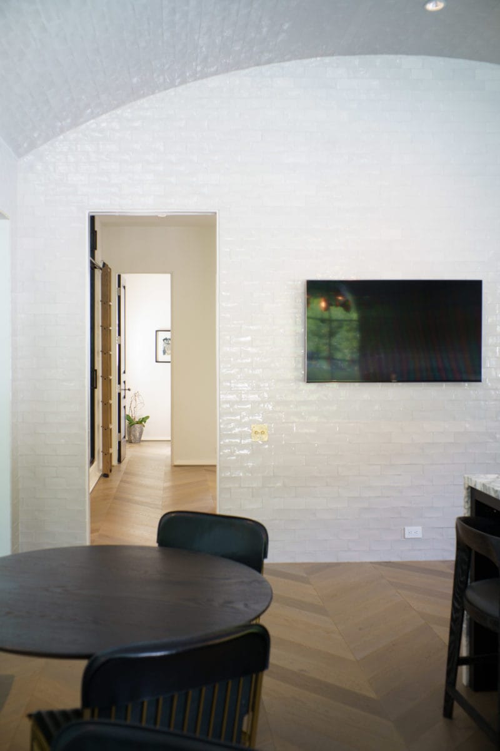
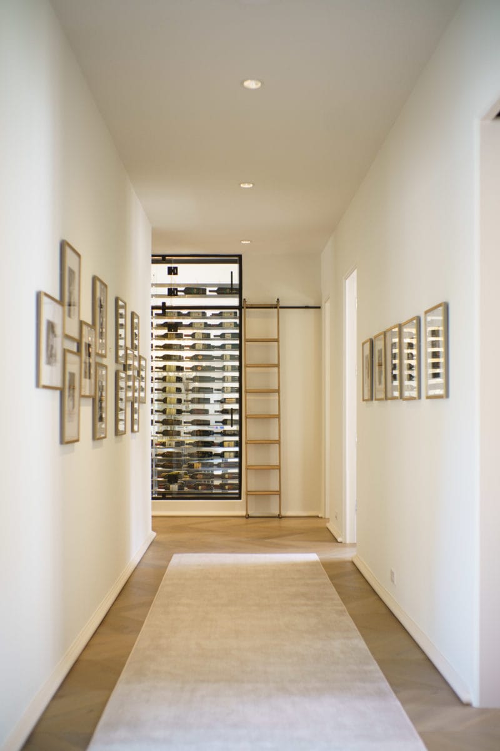
The living room is a grand space full of drama and detail. Venetian plaster walls and ceiling add texture while distributing the natural light that floods in through the wall of windows. Unique oval transom windows add detail to each corner of the room. A modern fireplace anchors one end of the room, while a window opens into the kitchen at the other end.
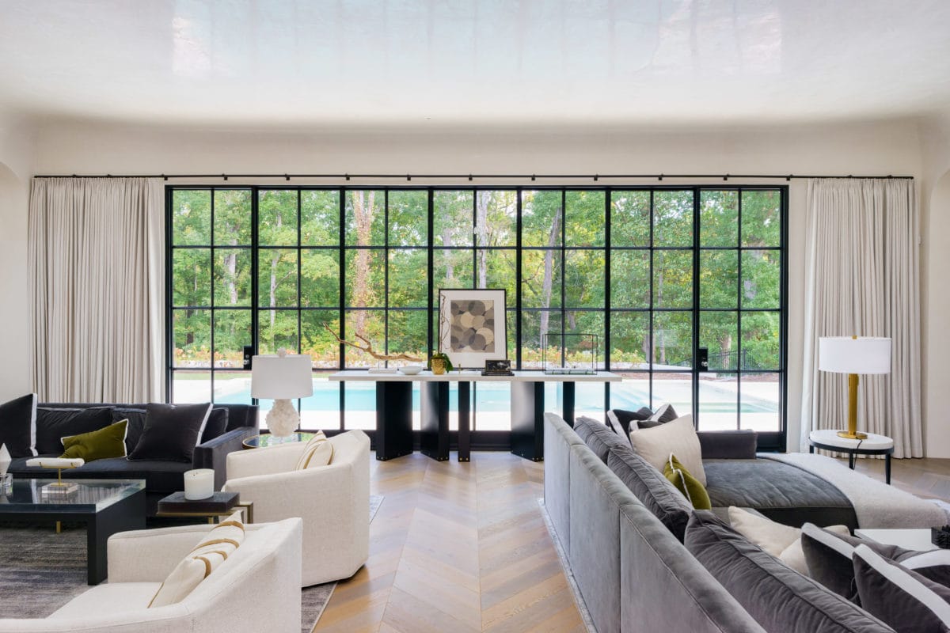

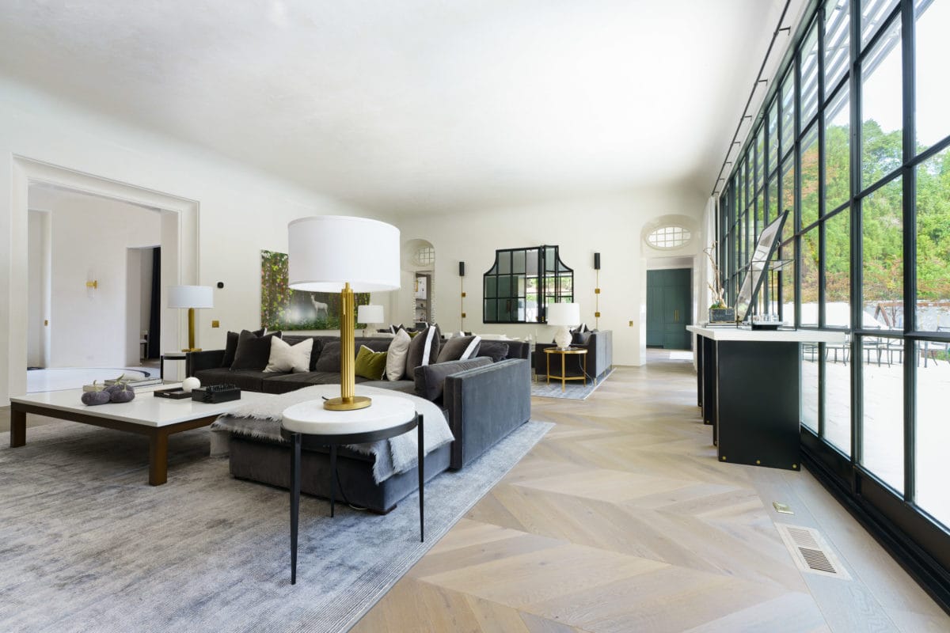
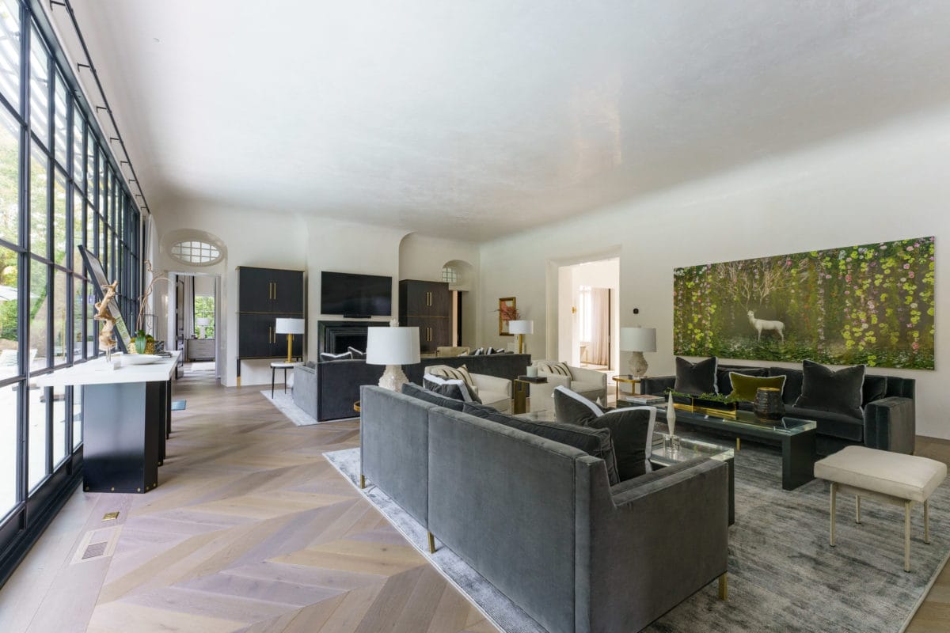
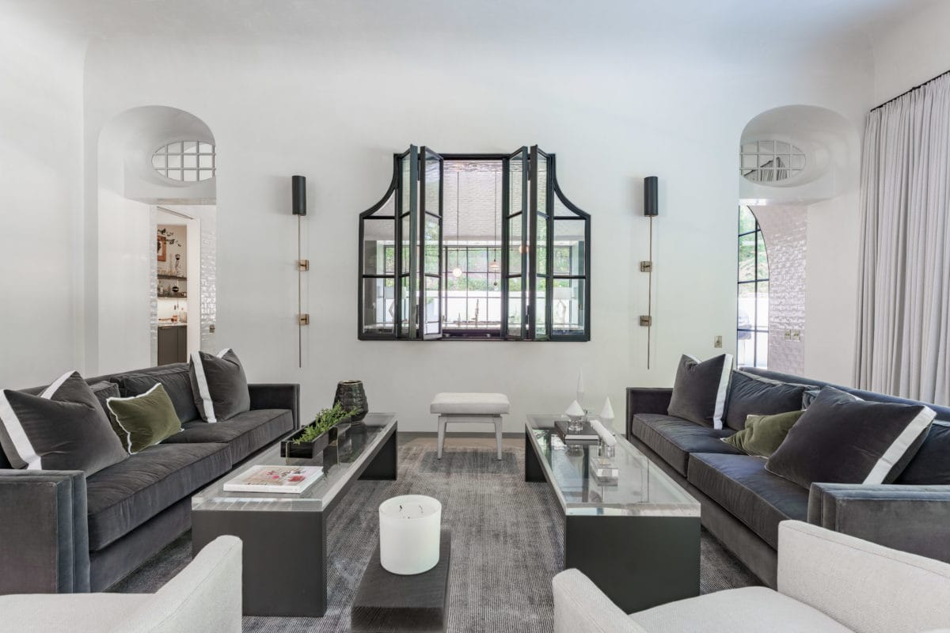
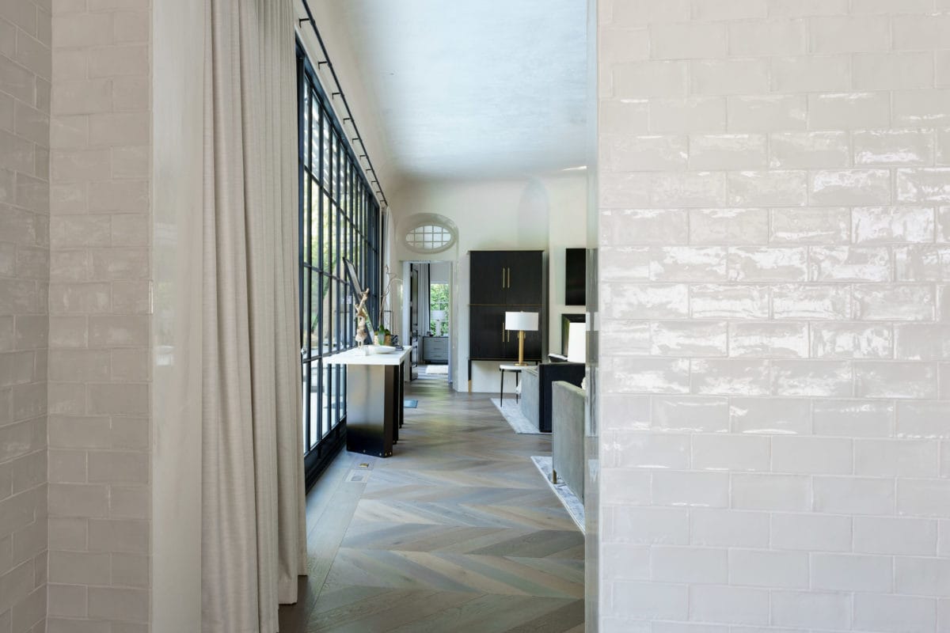
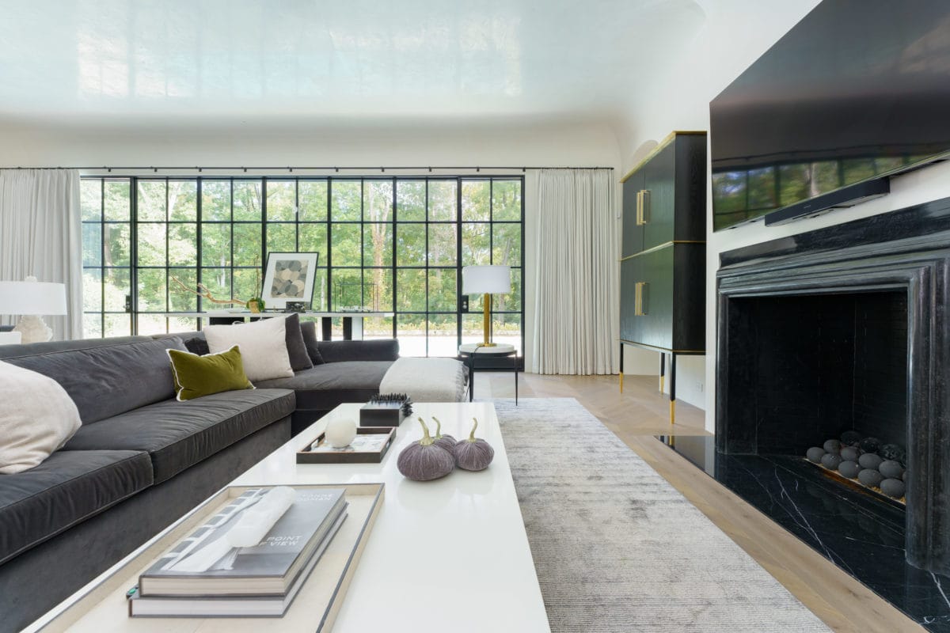
Owners’ Suite
The owners’ suite occupies the remainder of the main level. A large bright bedroom features a vaulted ceiling and access to the pool terrace.
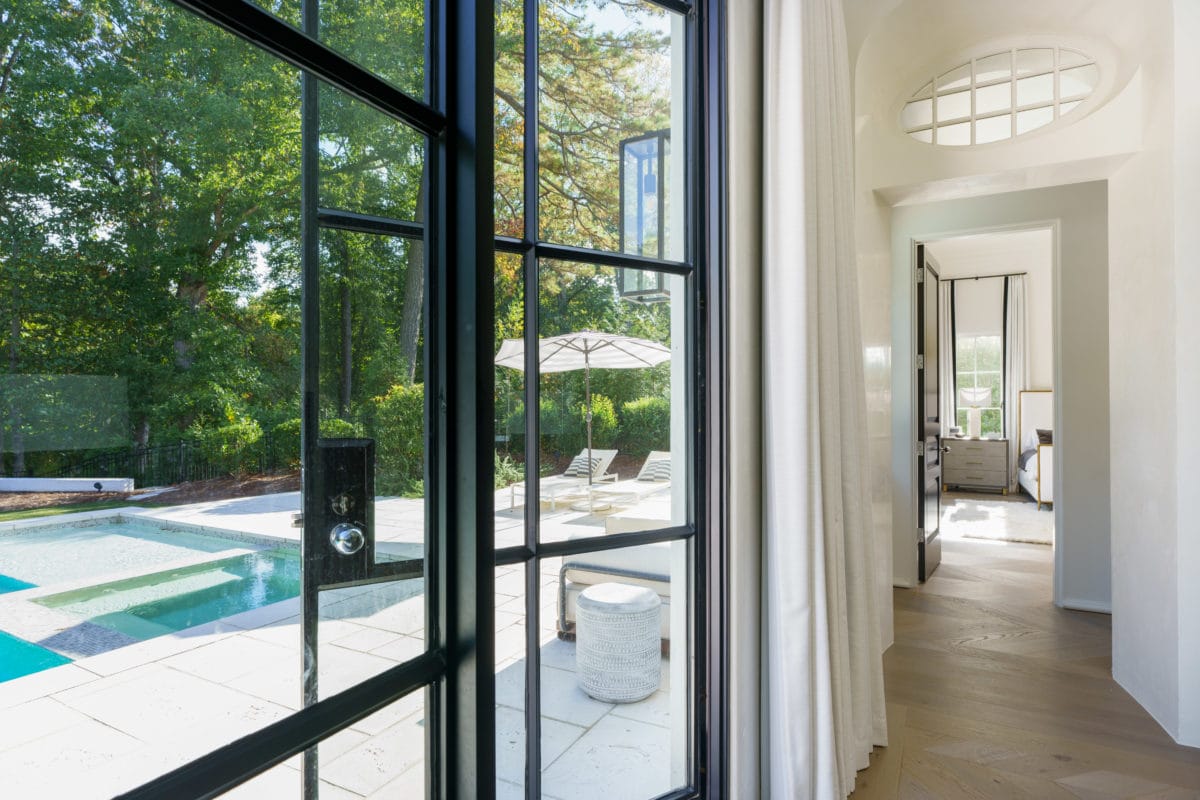
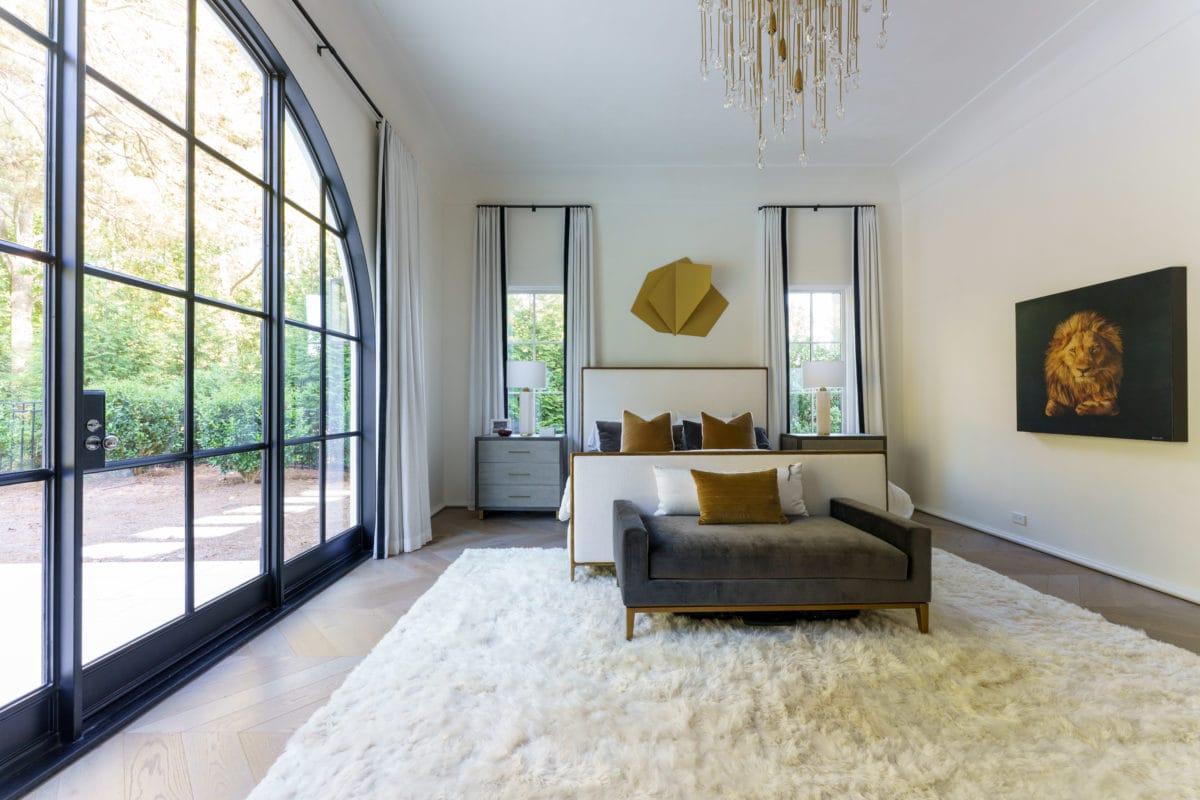

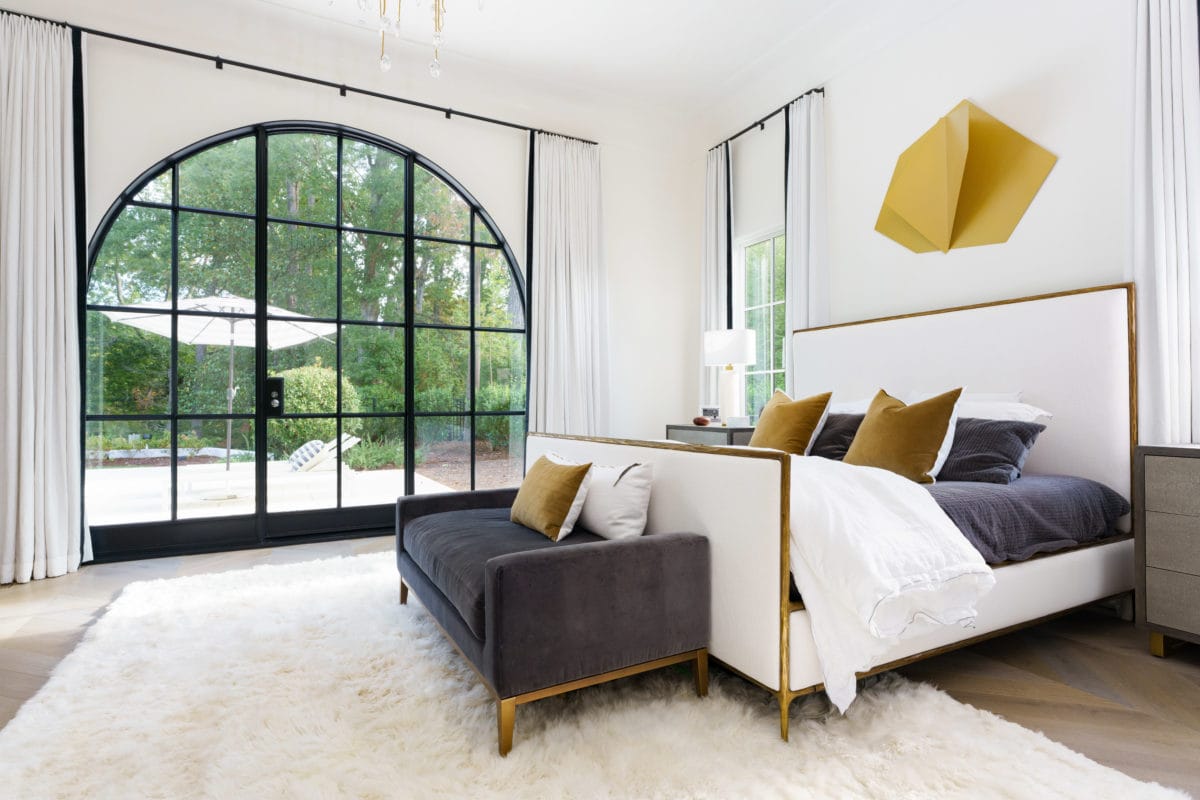
You’ll pass the first of two walk-in closets on the way to the master bath. Here you’ll find double vanities, a stylish soaking tub, a dramatic double shower (with seasonal skyline views through the large window!), and striking modern finishes throughout. Her walk-in closet/ dressing room is a show-stopper! This impeccably finished space is flooded with natural light and custom closet systems.
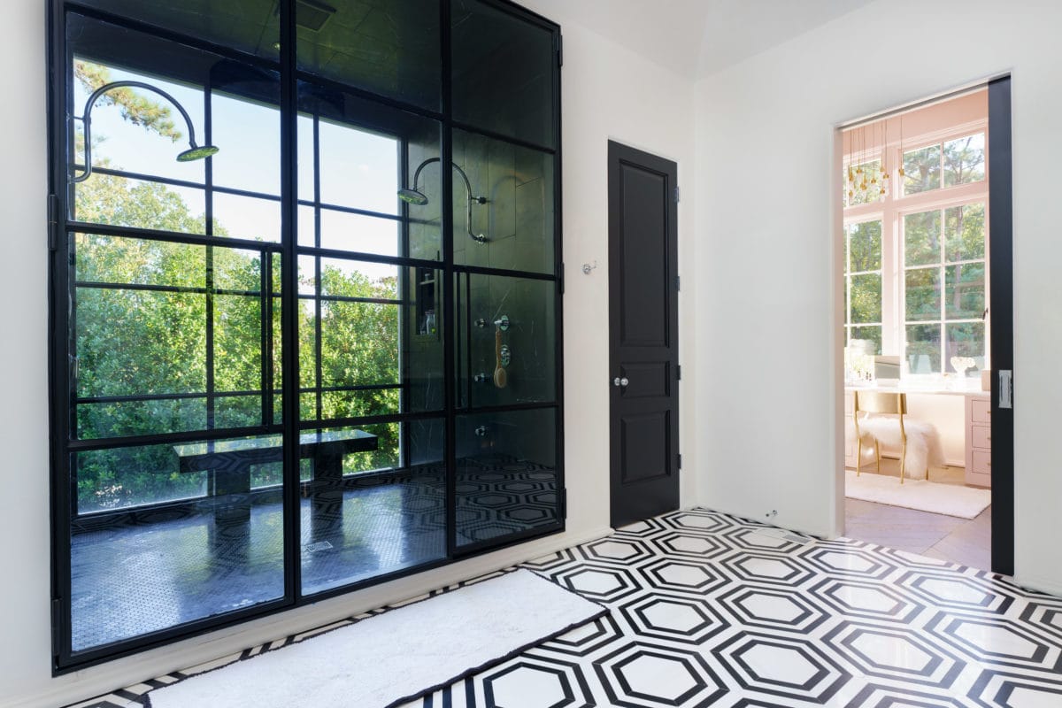
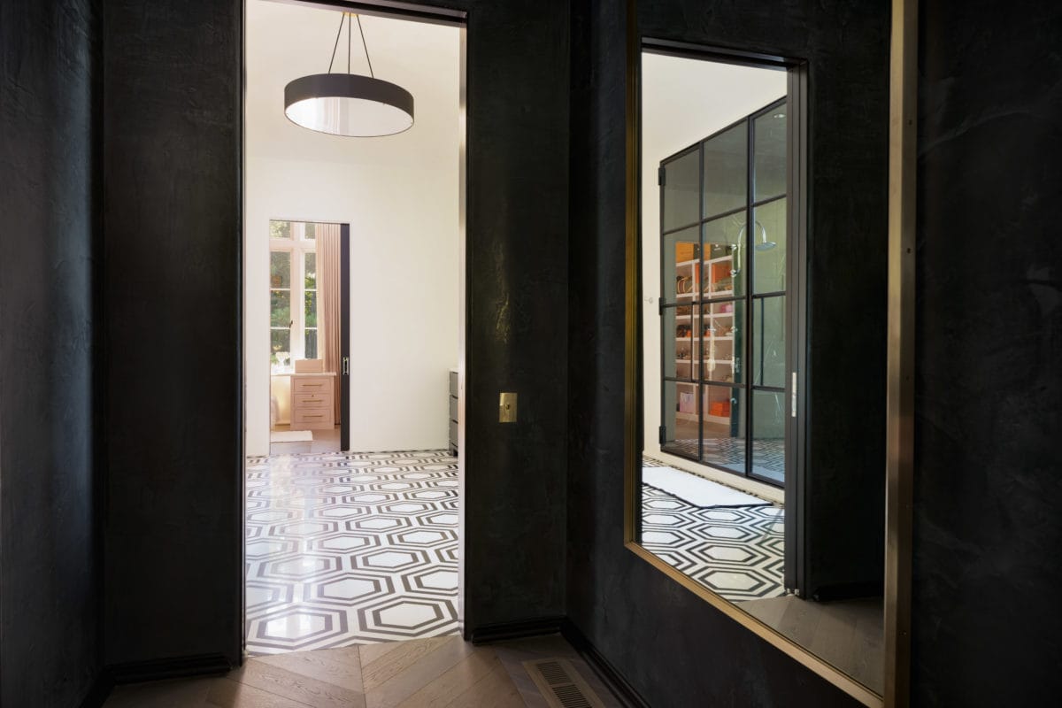
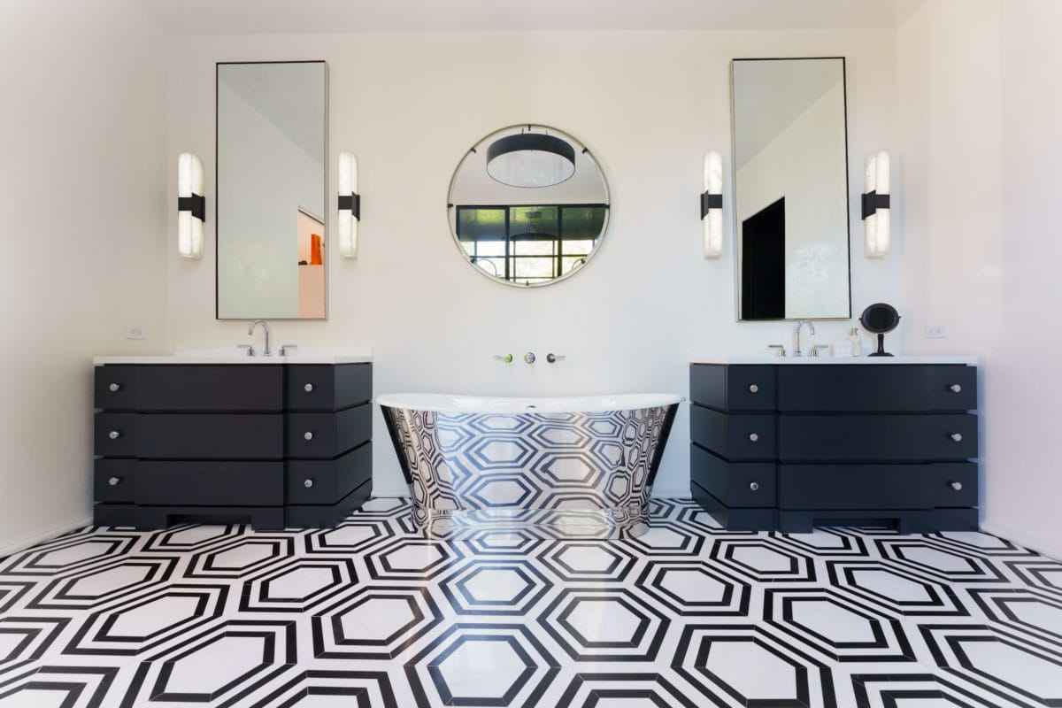
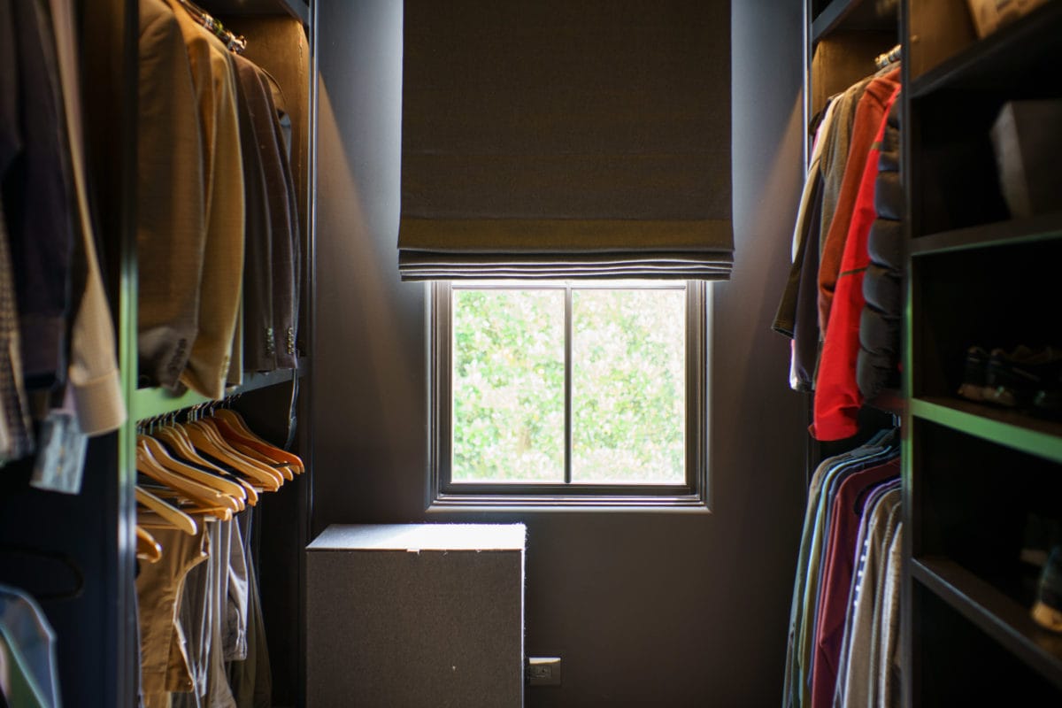
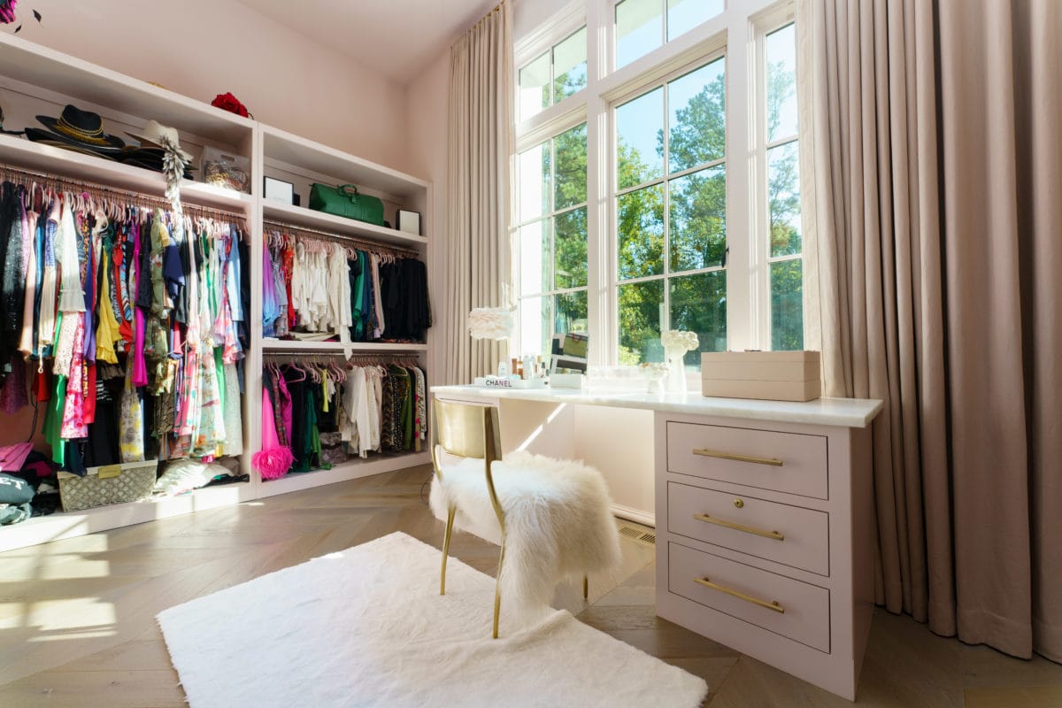

Upper Level
Upstairs you’ll find a large family room surrounded by five bedroom suites. Each bedroom features a huge walk-in closet and ensuite bath, and two bedrooms share a Jack & Jill bath. Each suite is unique, and your family members are sure to find a space they love! A second laundry room adds convenience to your family’s daily life.
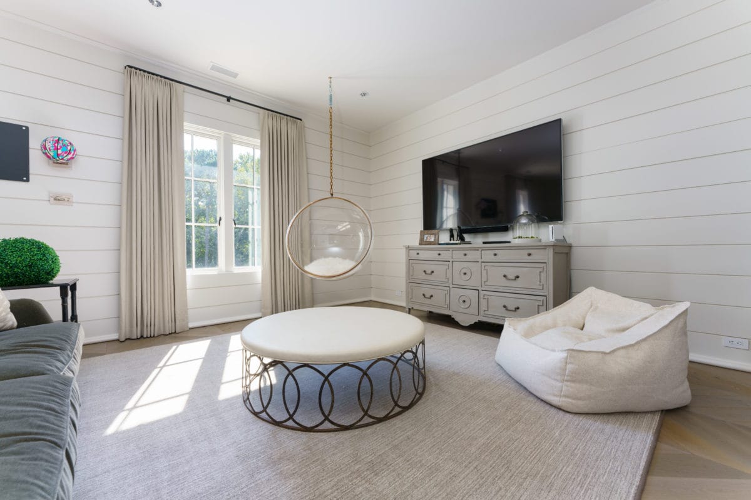
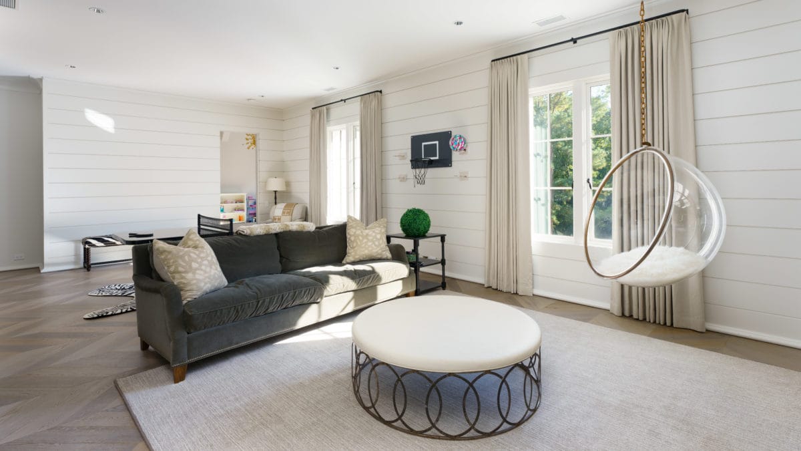
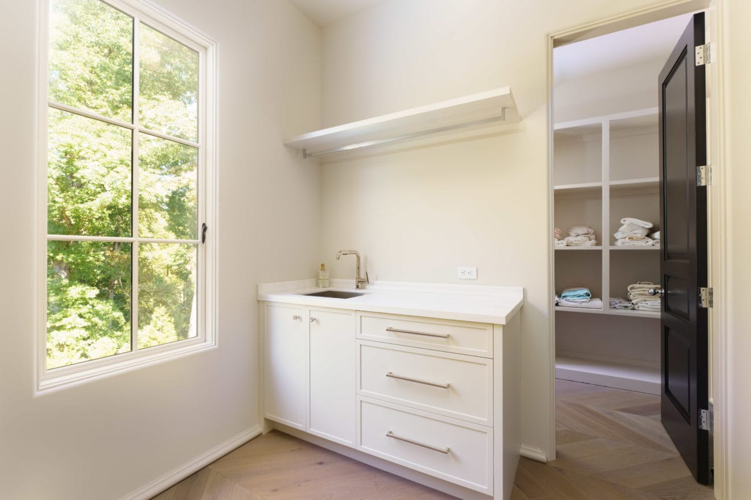
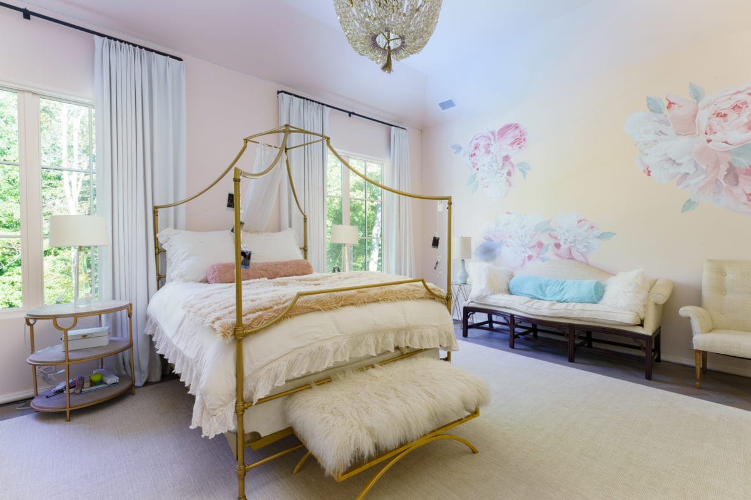
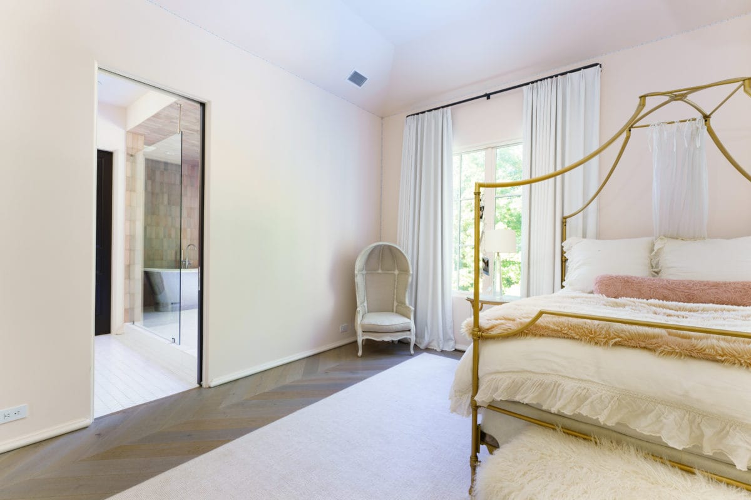

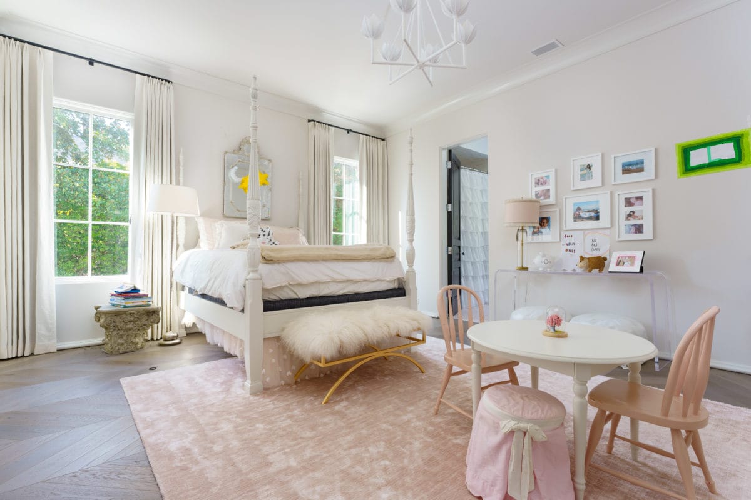
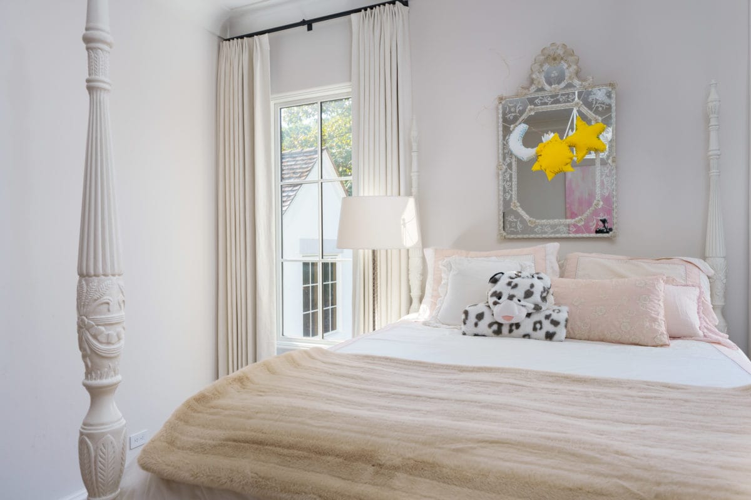
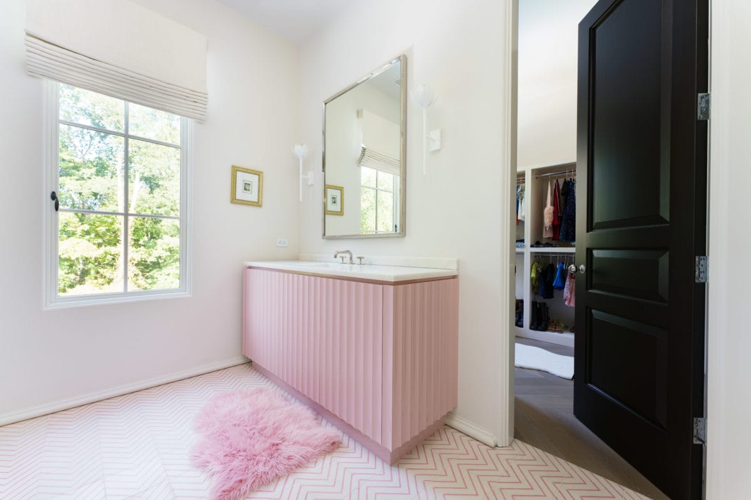

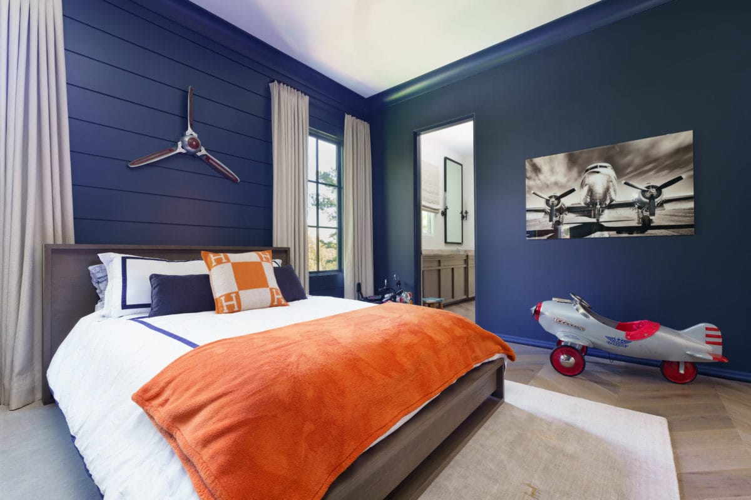

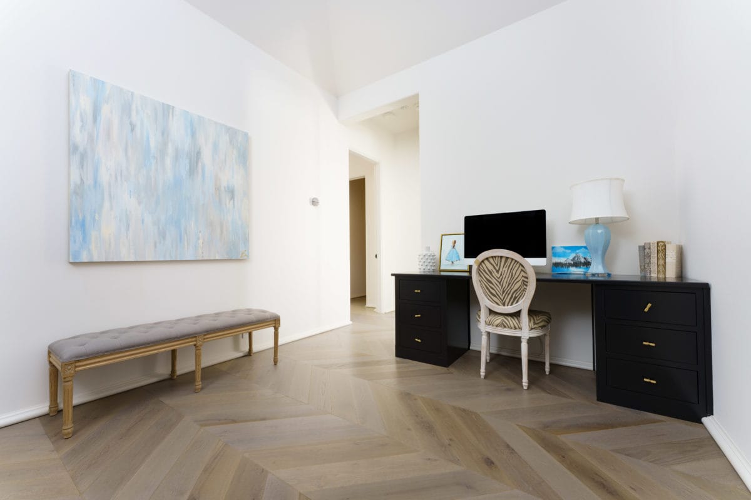
Room to Grow
This home has plenty of room to expand and make your own in addition to the gorgeous finished spaces. The full terrace level has an additional 3000 square feet of space that is framed and plumbed for additional rooms and baths. The fourth floor attic is easily accessible for storage or adding an upstairs bonus room.
Above the garage you’ll find framing and plumbing for a 1700 square foot 1-bedroom apartment, complete with living room, kitchen, and laundry room in addition to the bedroom and full bath.
Mt Paran – Northside Neighborhood
You are in good company at this lovely home. West Conway Road features some of Atlanta’s finest estates and a few horse farms as well! The Mt. Paran – Northside neighborhood is one of the priciest in Buckhead’s 30327 zip code. Its prestigious reputation makes this a popular neighborhood for Atlanta’s successful professionals. Acres of wooded lots with meticulously manicured landscaping and colorful gardens envelope the fine homes. Many homes are within walking distance to Buckhead’s Chattahoochee River National Park. The Country Store is a local landmark built in 1906, and the only commercial property in the entire neighborhood. This quaint store is a hub of activity with workers and crews stopping for lunch, snacks and gas.
