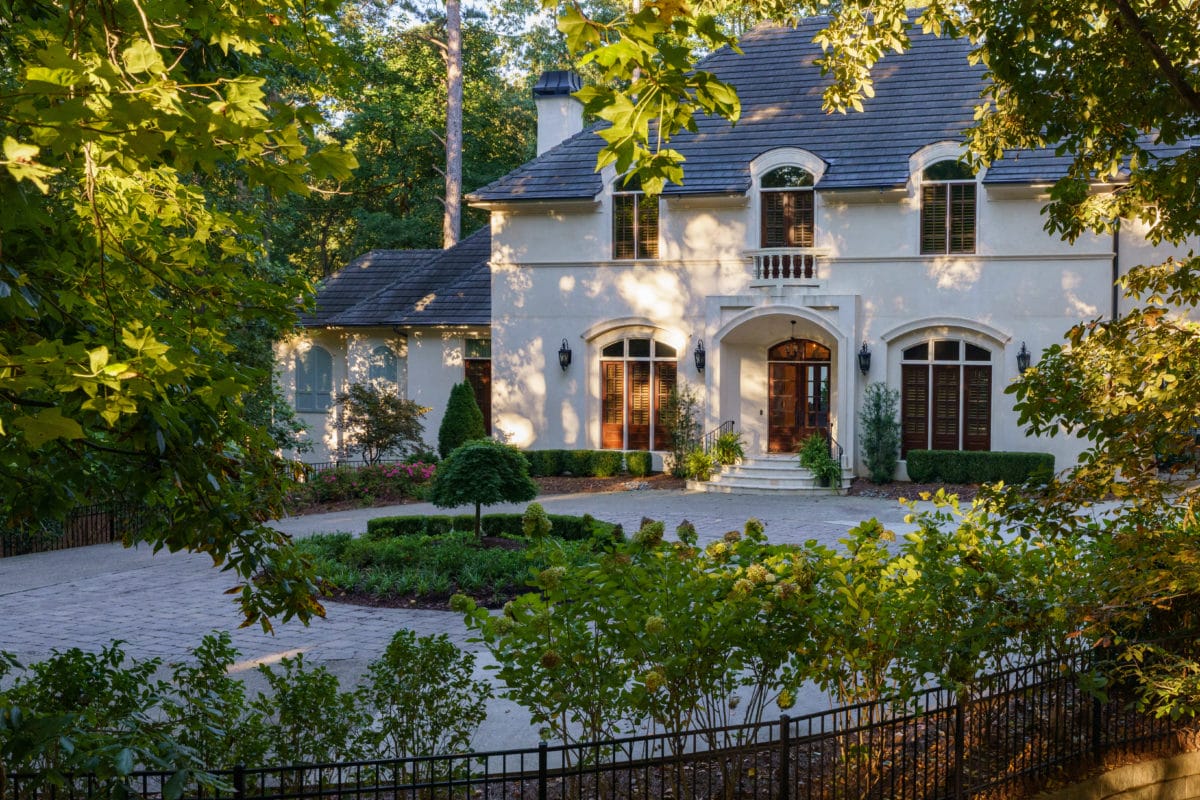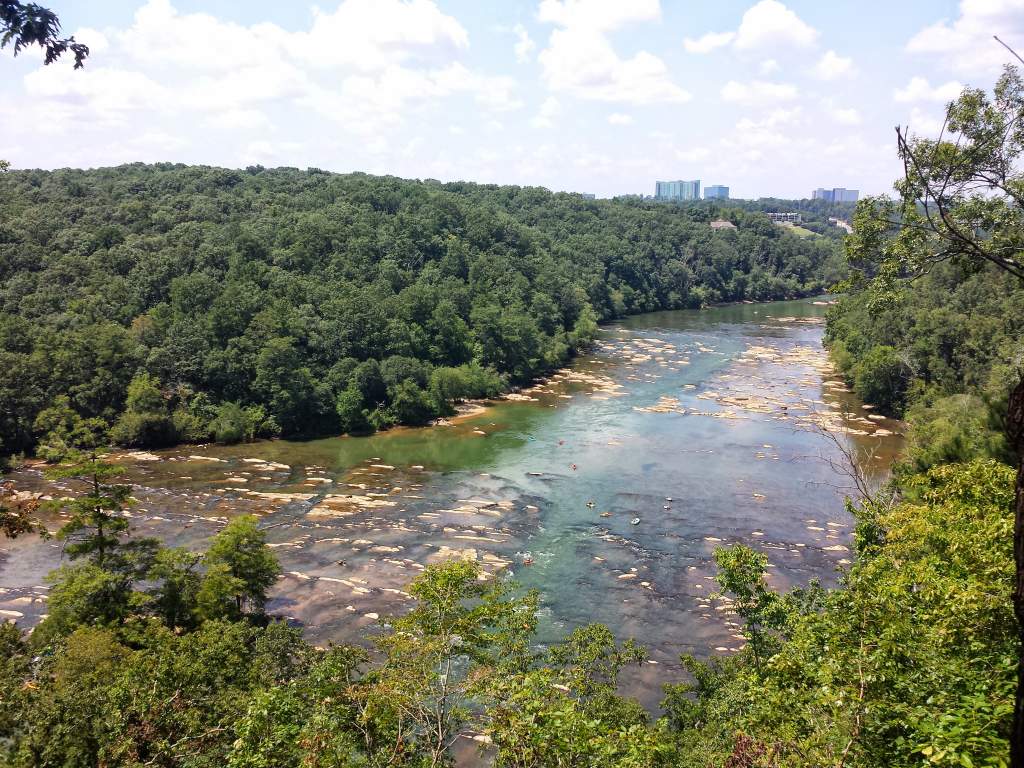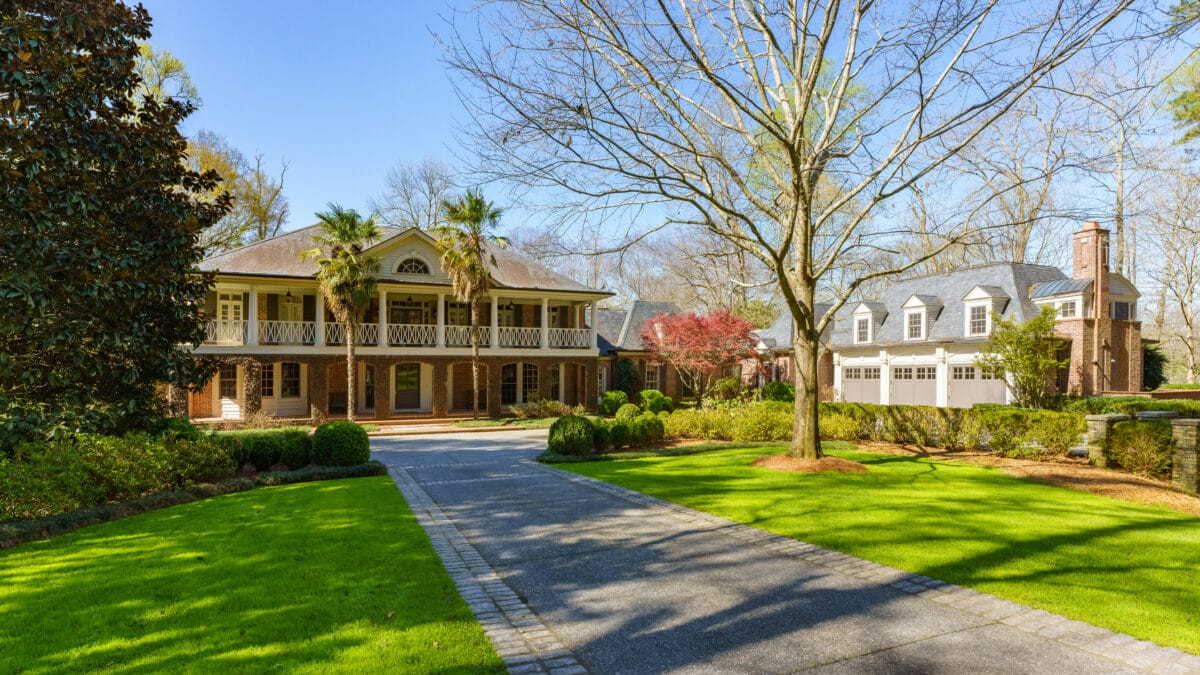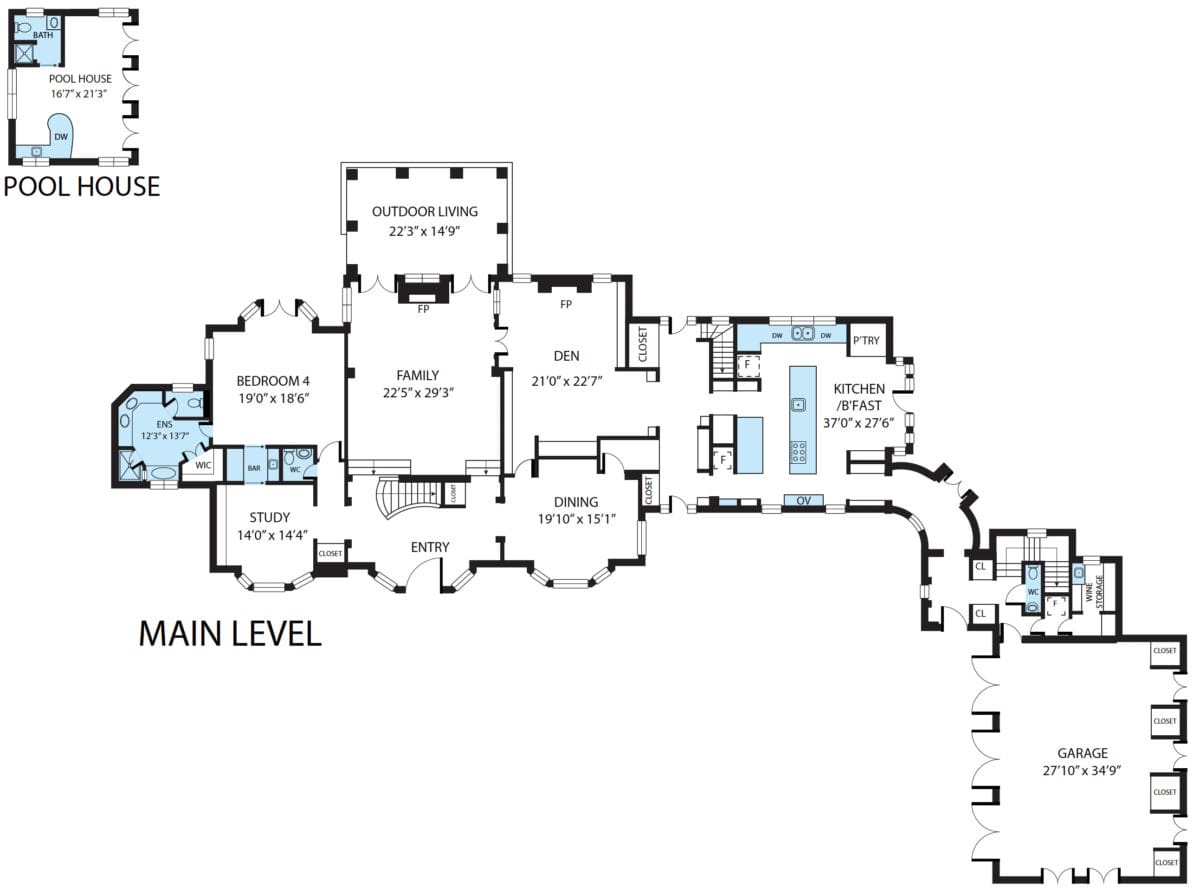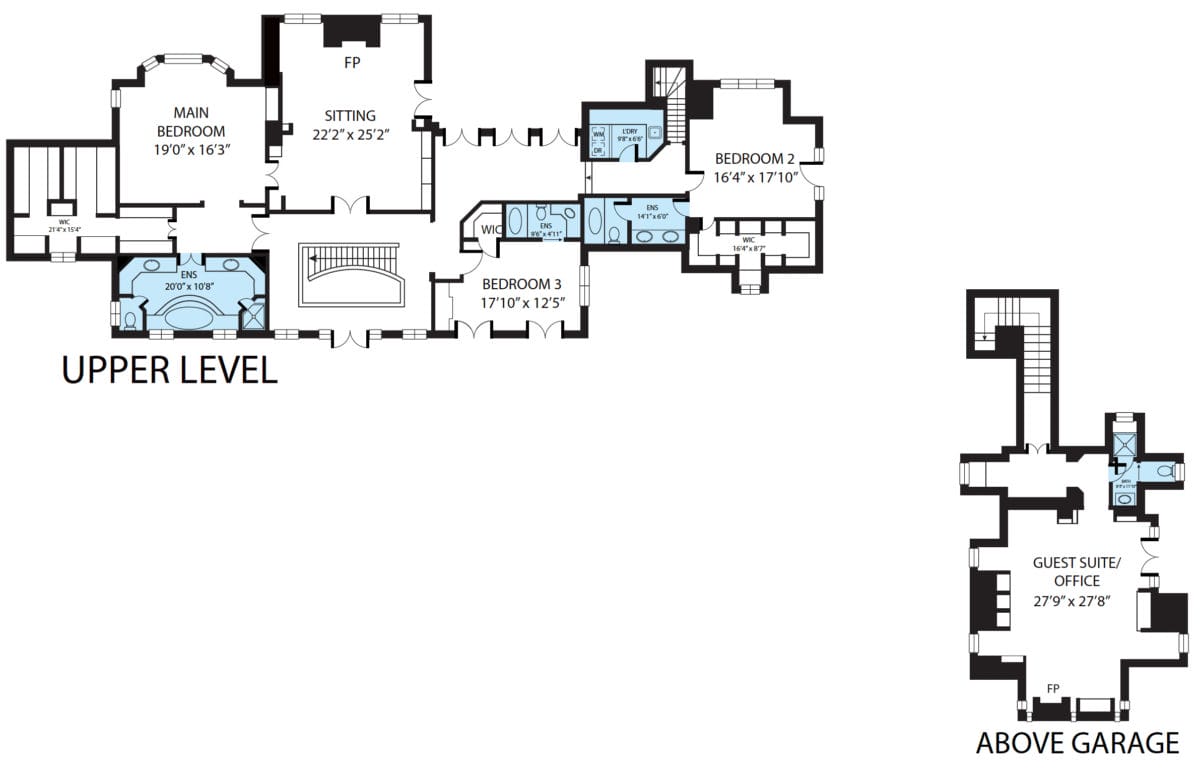740 Fairfield Road is an extraordinary home on what may be the most idyllic street in Buckhead. Your first glimpse of the remarkable property comes as you enter the gate past the stacked fieldstone front wall. Surrounding the home you’ll find 3.2 acres of outdoor living spaces, landscaped trails, and level lawns, all bordered by Nancy Creek at the back of the property.
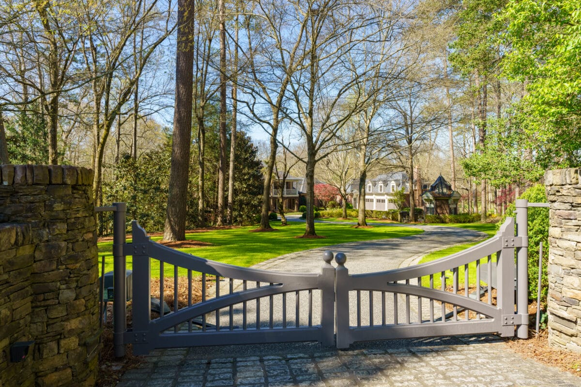
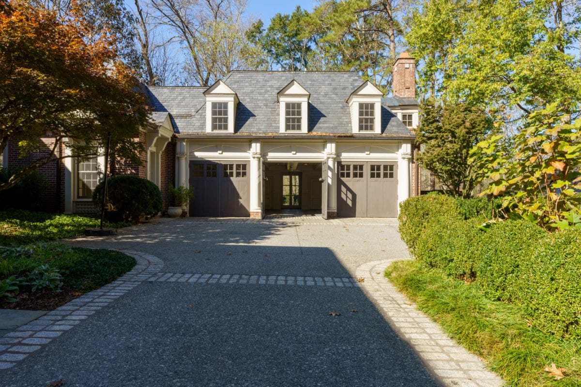
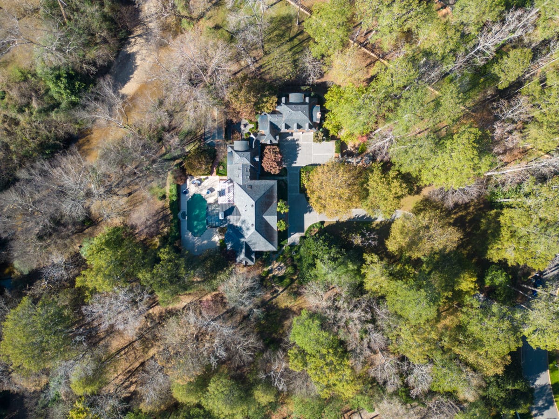
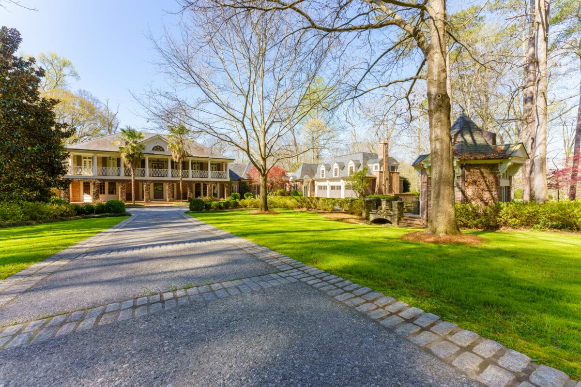
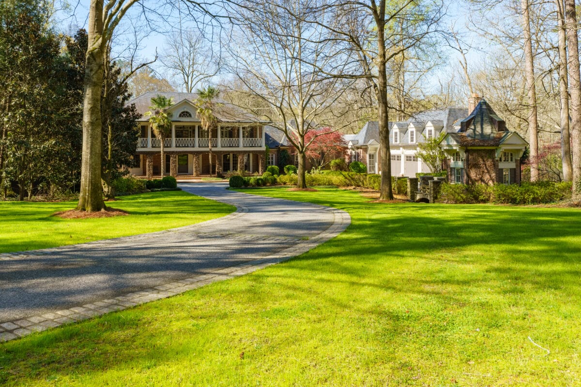
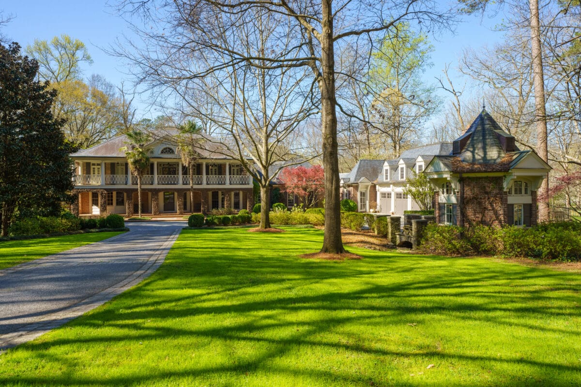
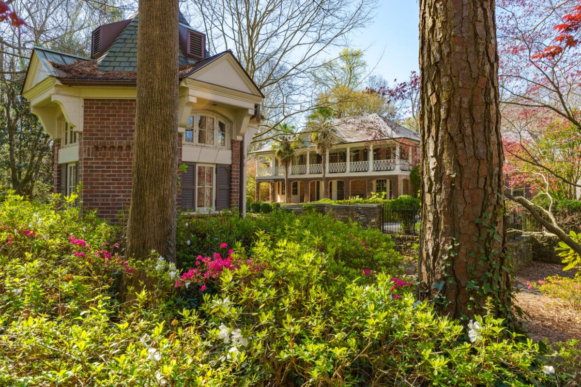
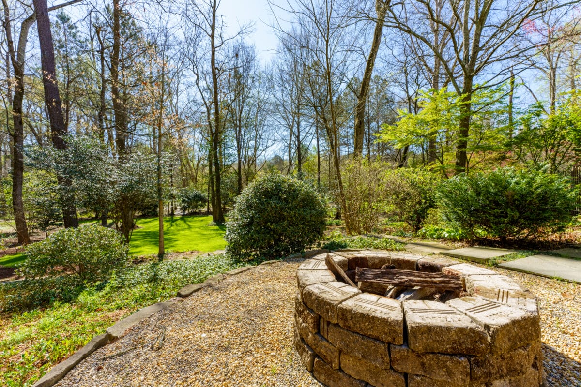
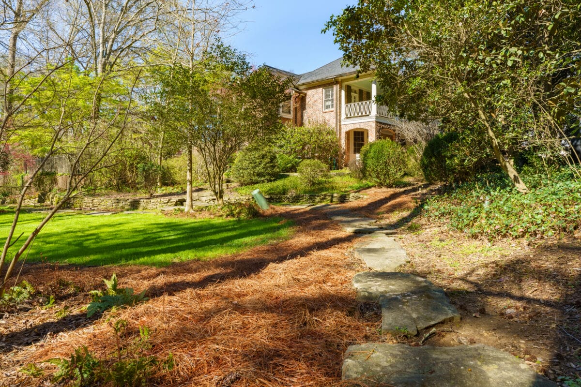
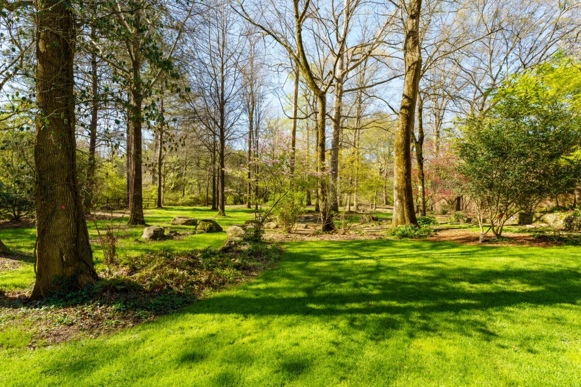
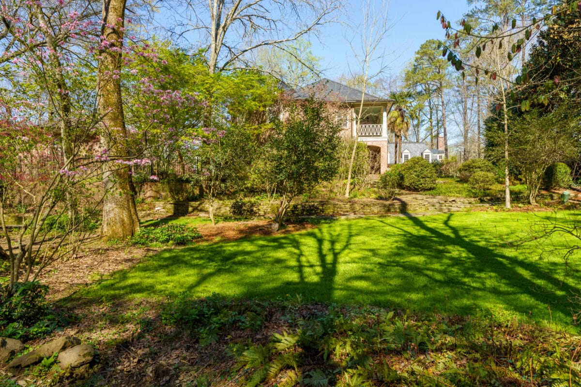
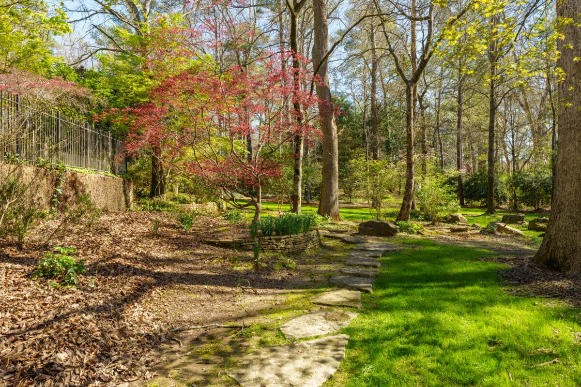
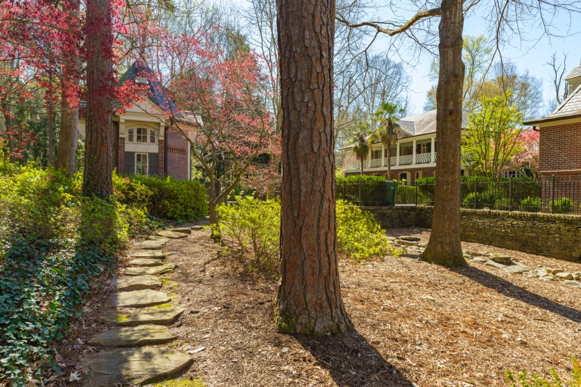
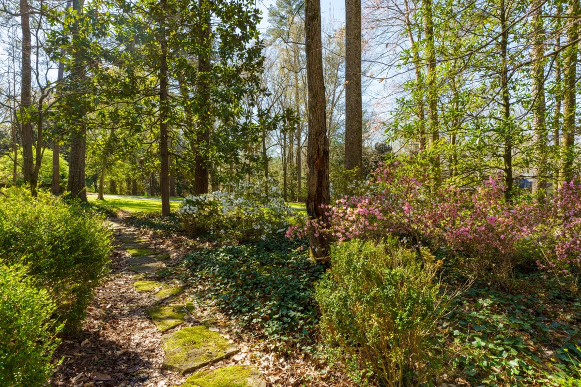
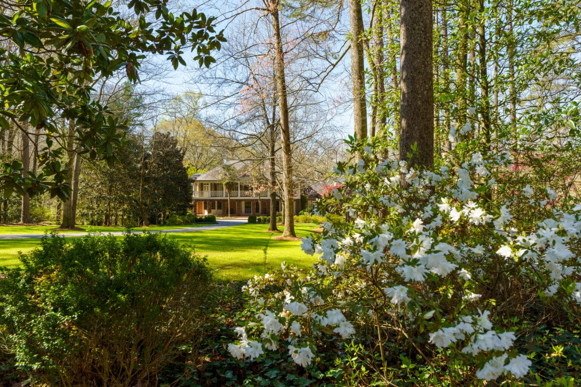
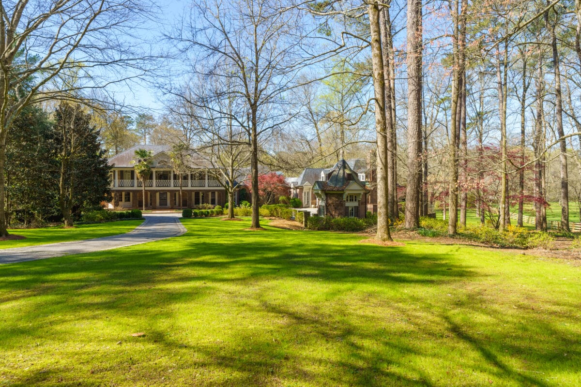

The home at the end of the winding drive has a unique style you don’t often see in Buckhead. Renovation and expansion of the home and surrounding hard scapes were designed by Make 3 Architecture, and overseen by Jens Christensen of Danecraft. Outdoor spaces include an expansive pool terrace with a pool house, koi pond, and covered outdoor living area. You’ll find a gas grill and fireplace in the outdoor pavillion next to the kitchen garden.
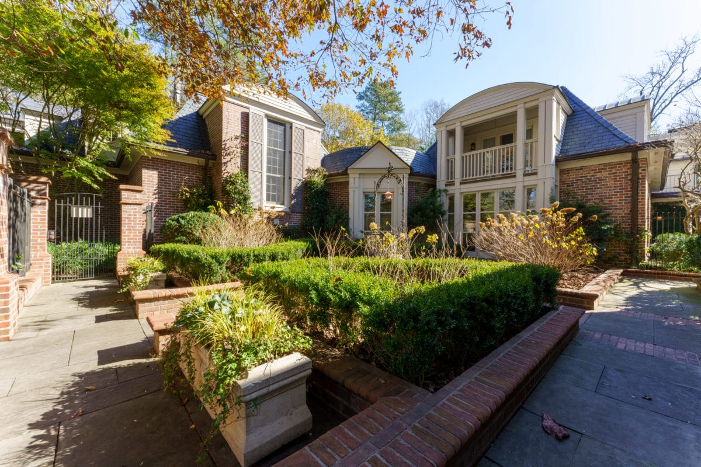
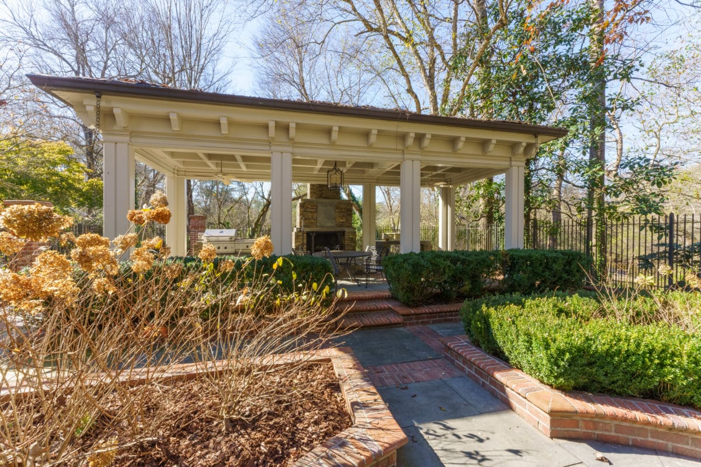
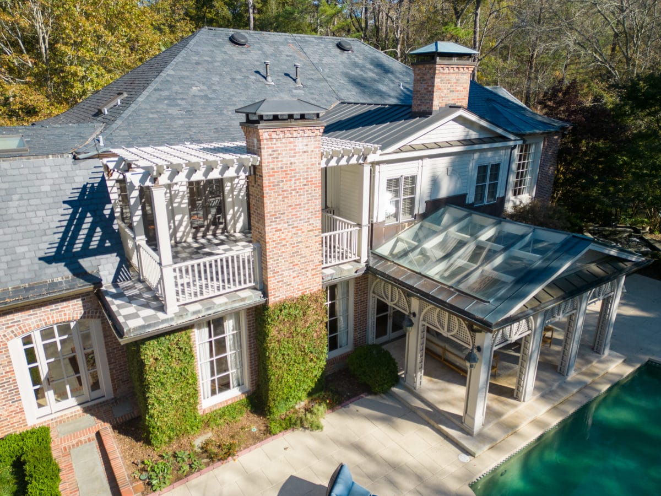

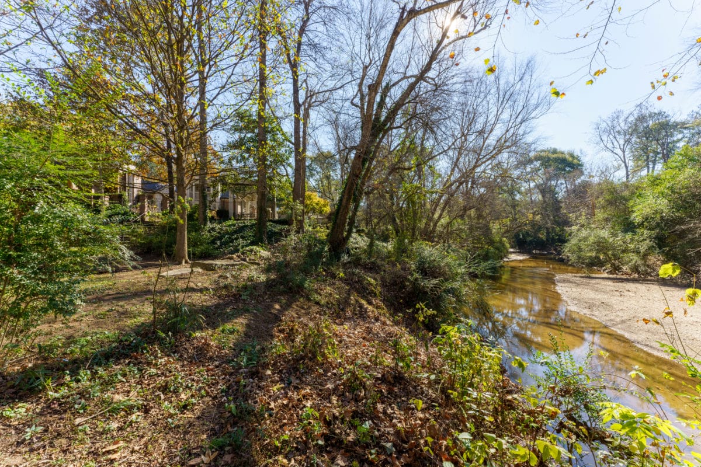

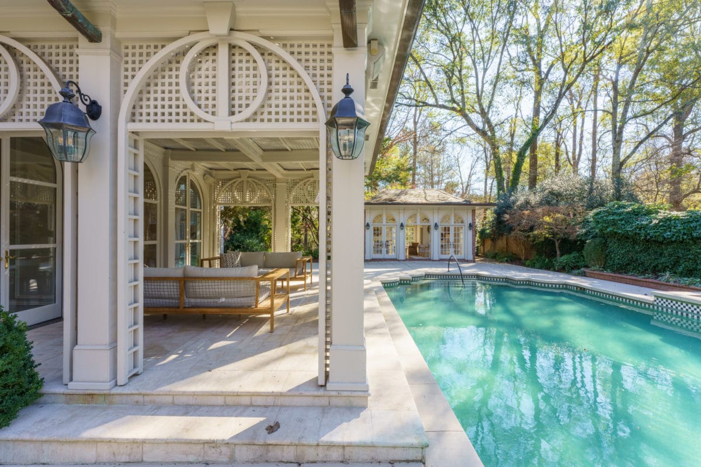
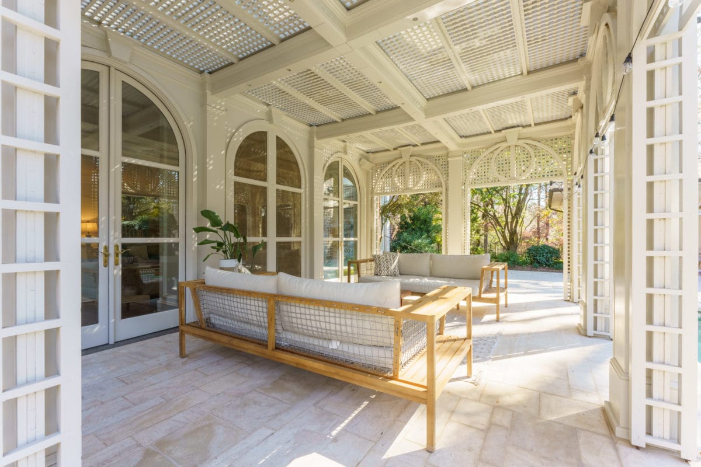
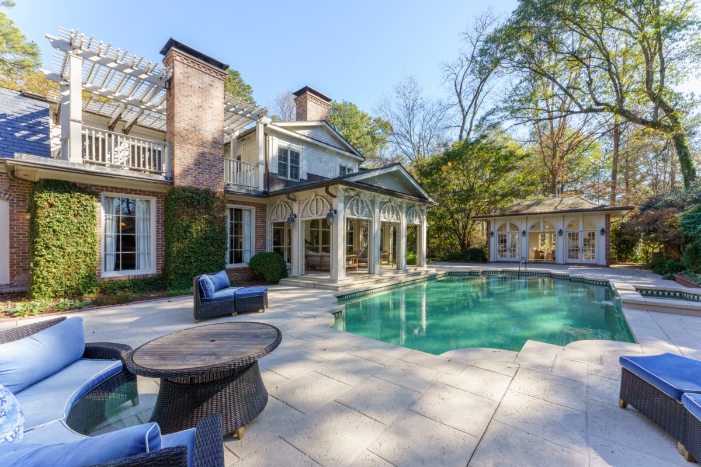
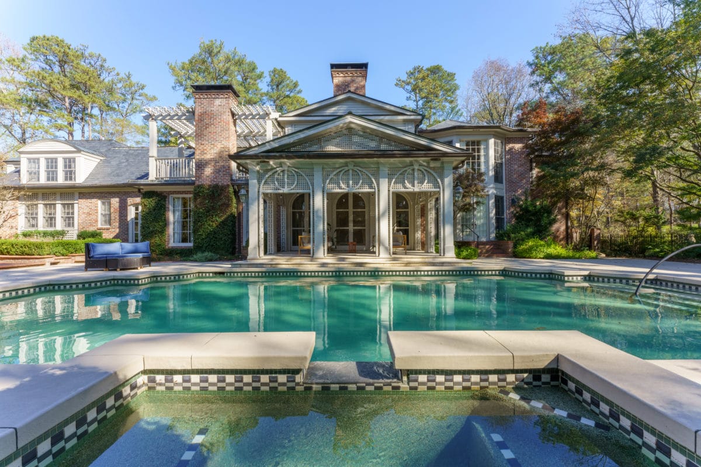
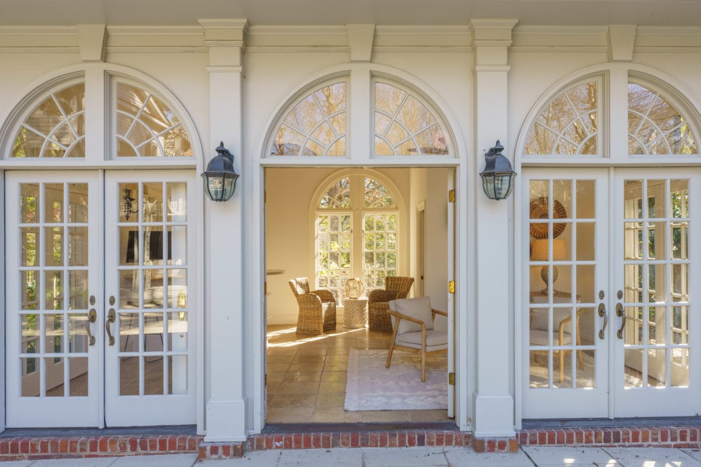



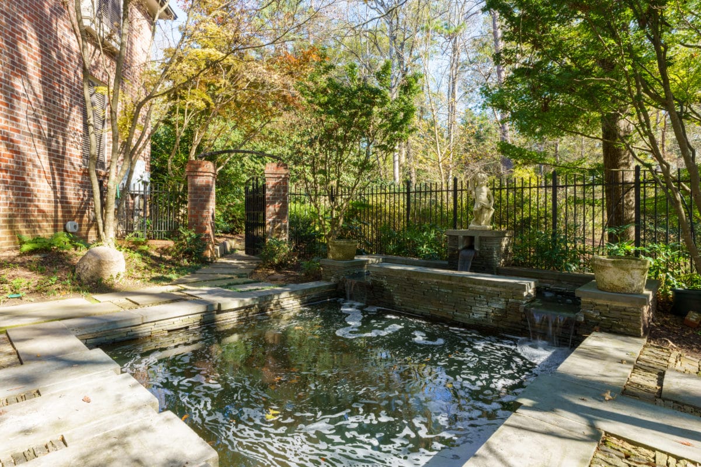
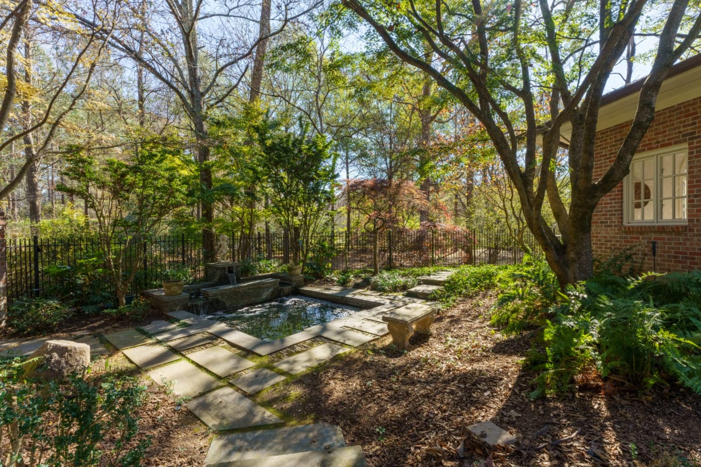
Main Level
The craftsmanship that went into this home is apparent as soon as you step through the front door! Notice the unique inlays in the wood floors and the detailed mill work found throughout the home.
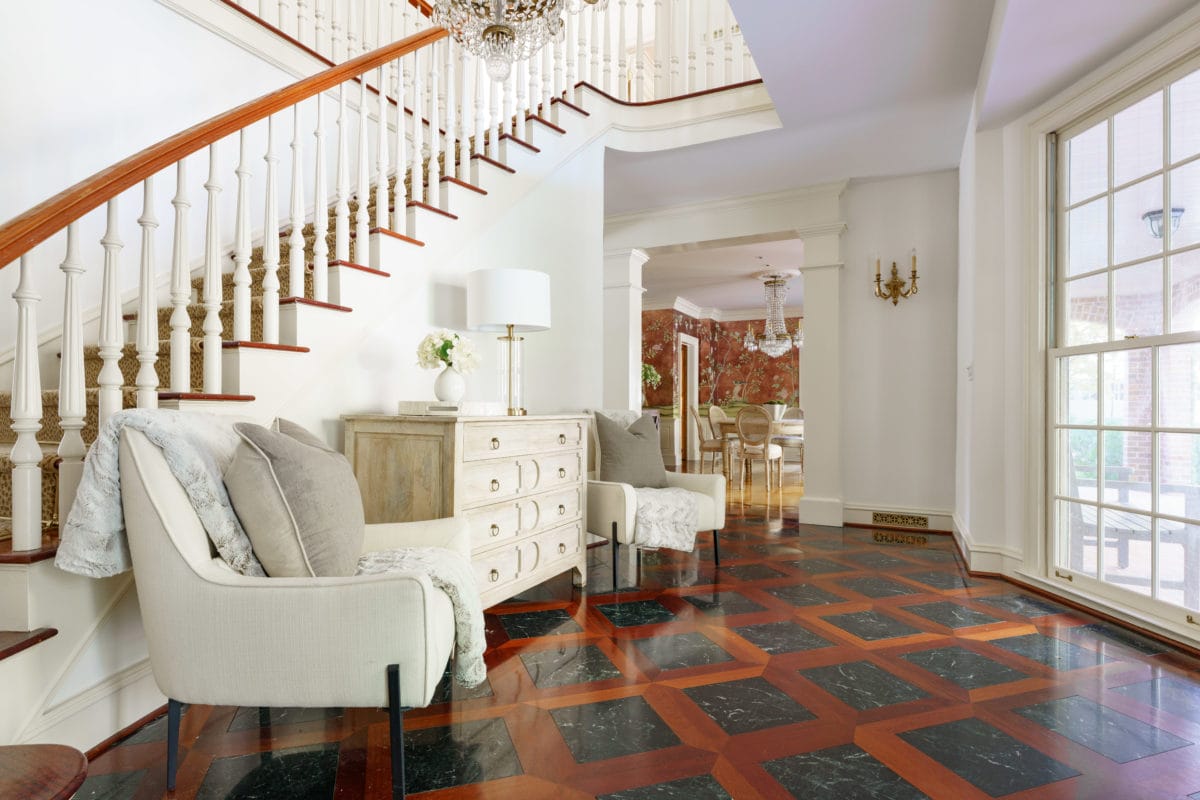
To your left from the entry foyer is the study. This handsome room features wood paneling, built in shelving, and an adjacent wet bar. The main floor guest suite is secluded behind the study, and includes an ensuite bath and access to the pool terrace.

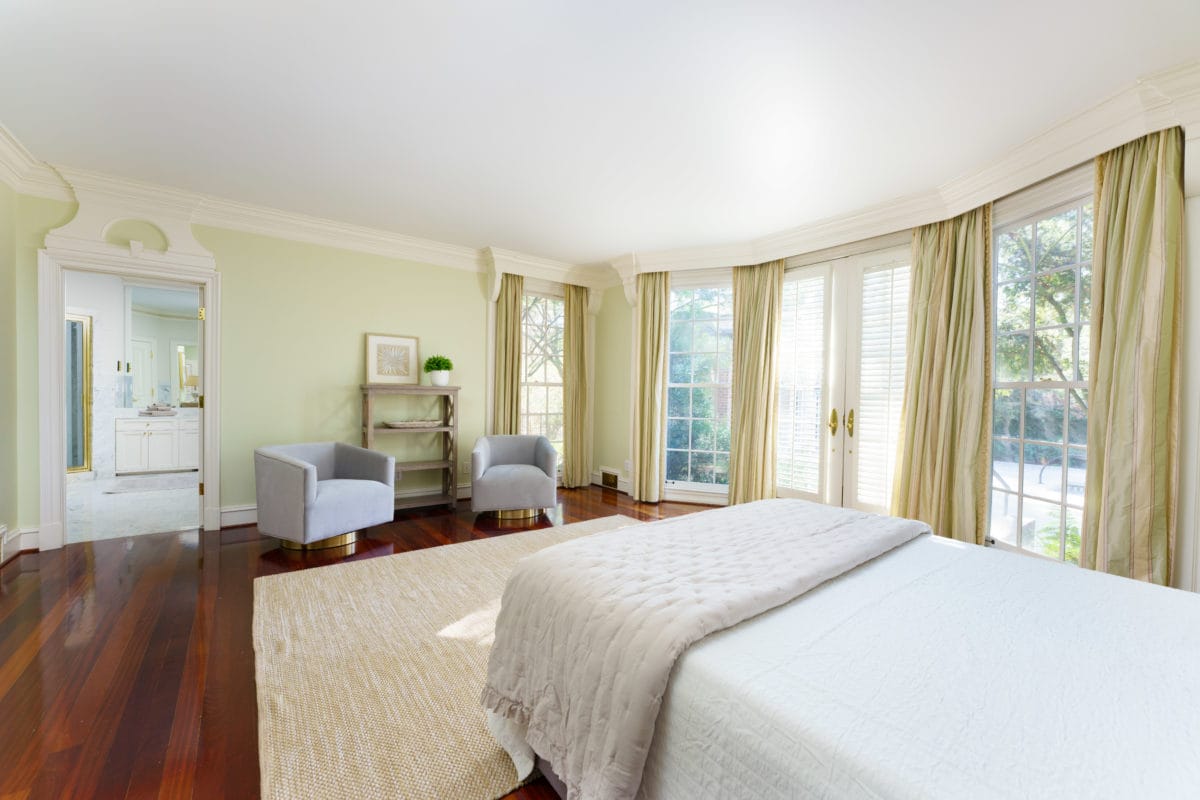
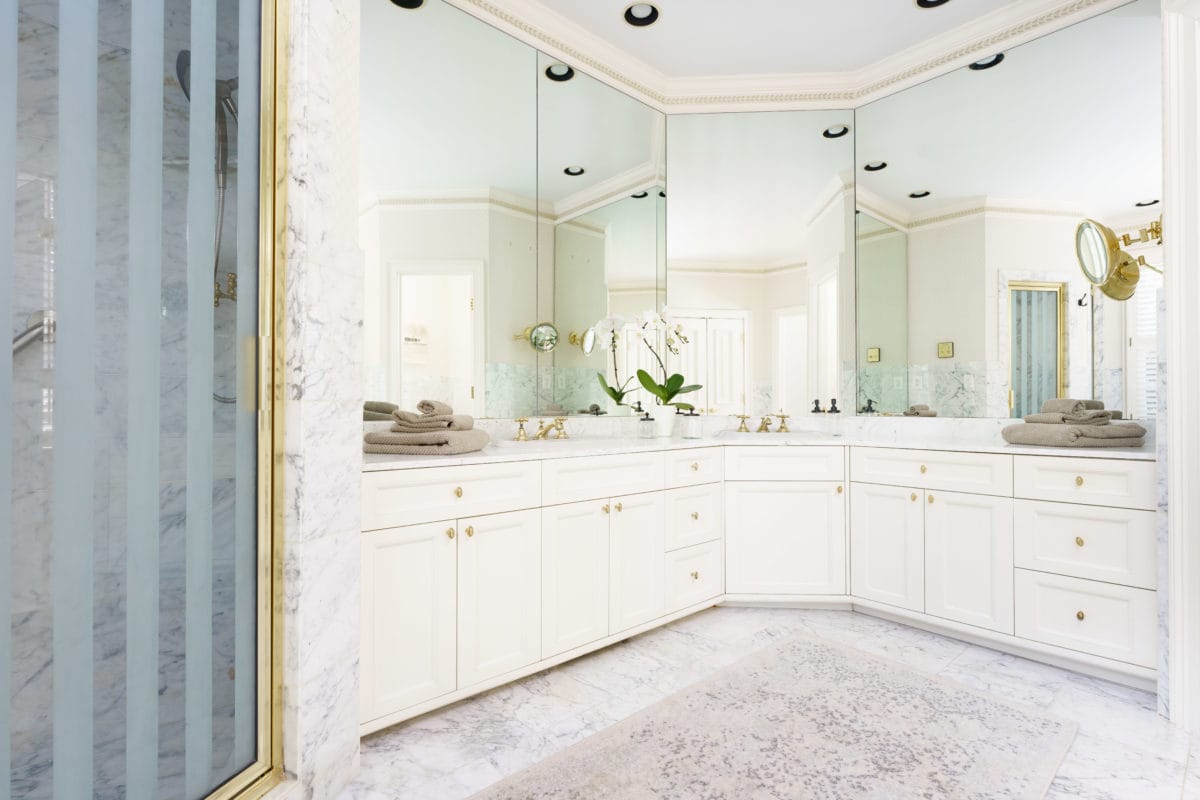
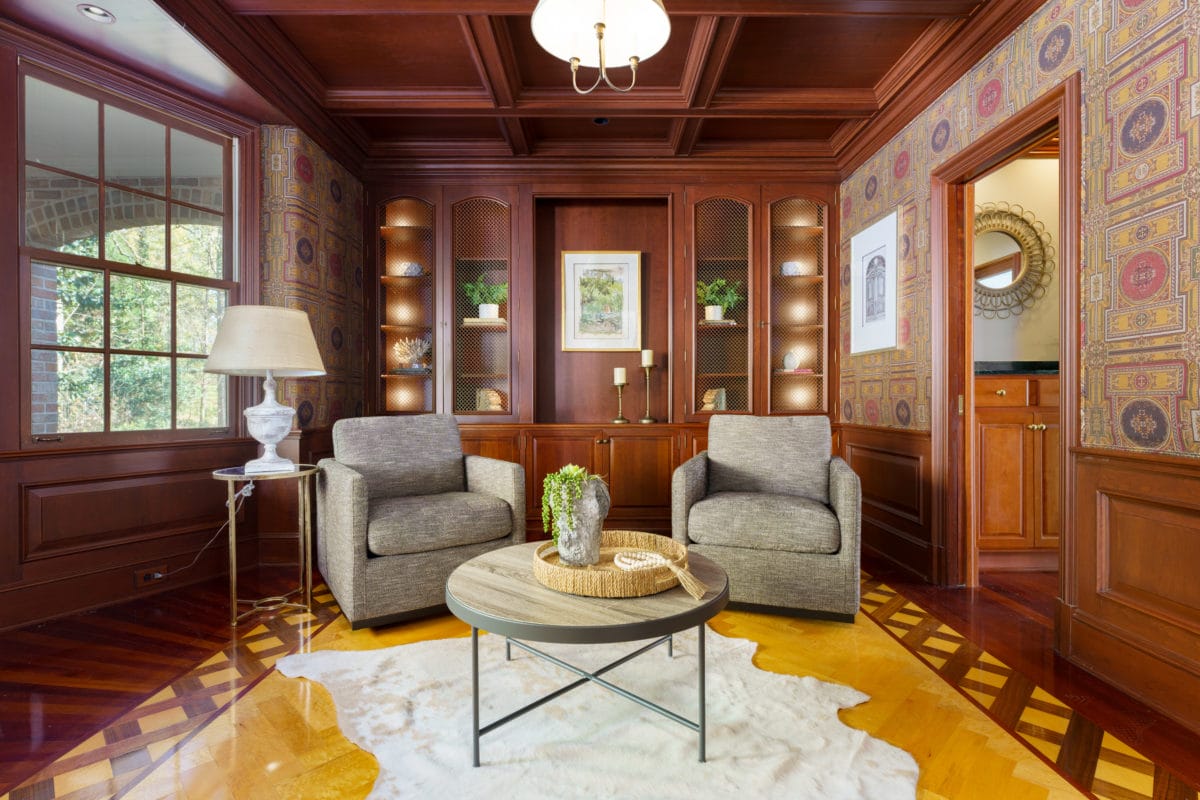
Step into the family room for fireside seating and glass doors that provide access to the den and the pool terrace.
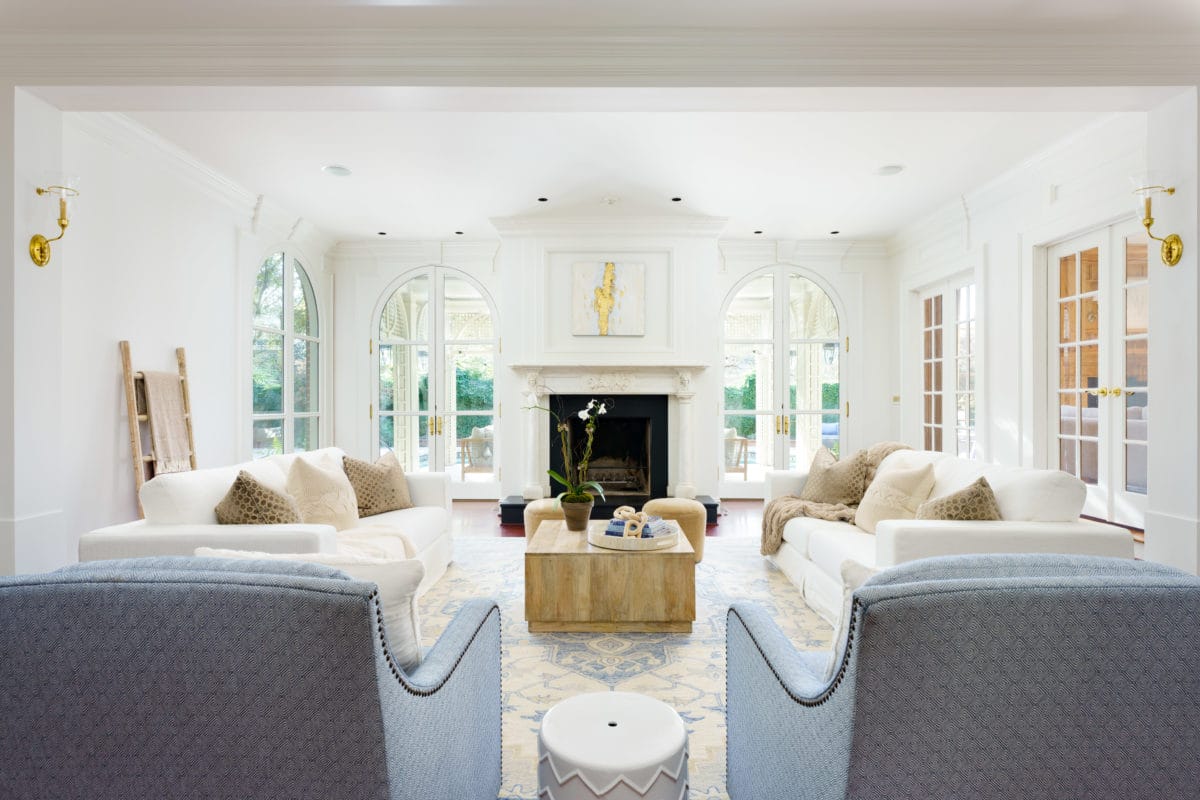

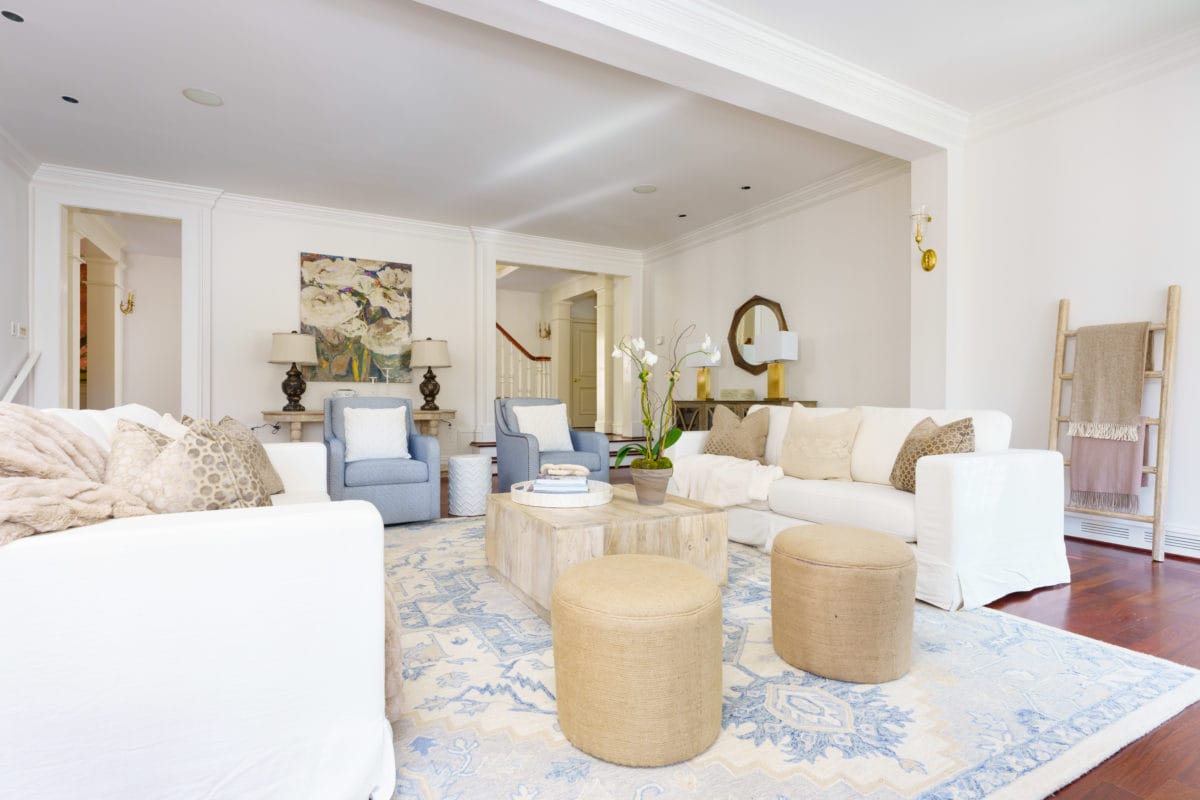
The formal dining room features a striking antique chandelier that was originally purchased for $80k! Beyond the dining room is the den with a cozy seating area, informal dining area, and more. Here you will find warm Wormy Chestnut paneling that is found throughout the home.
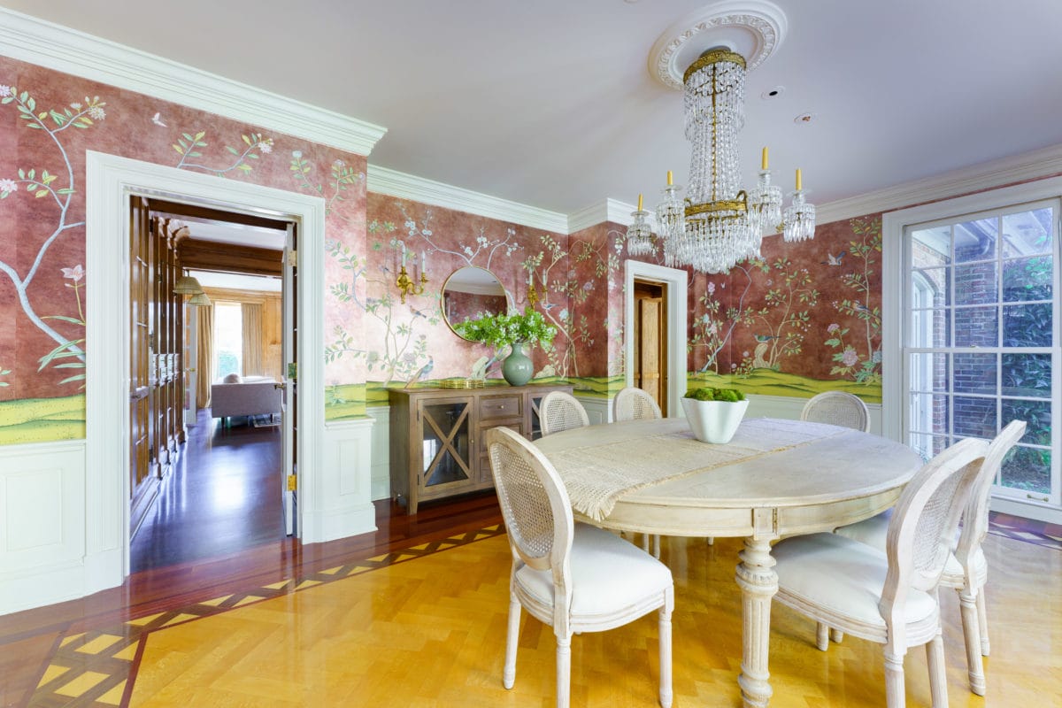
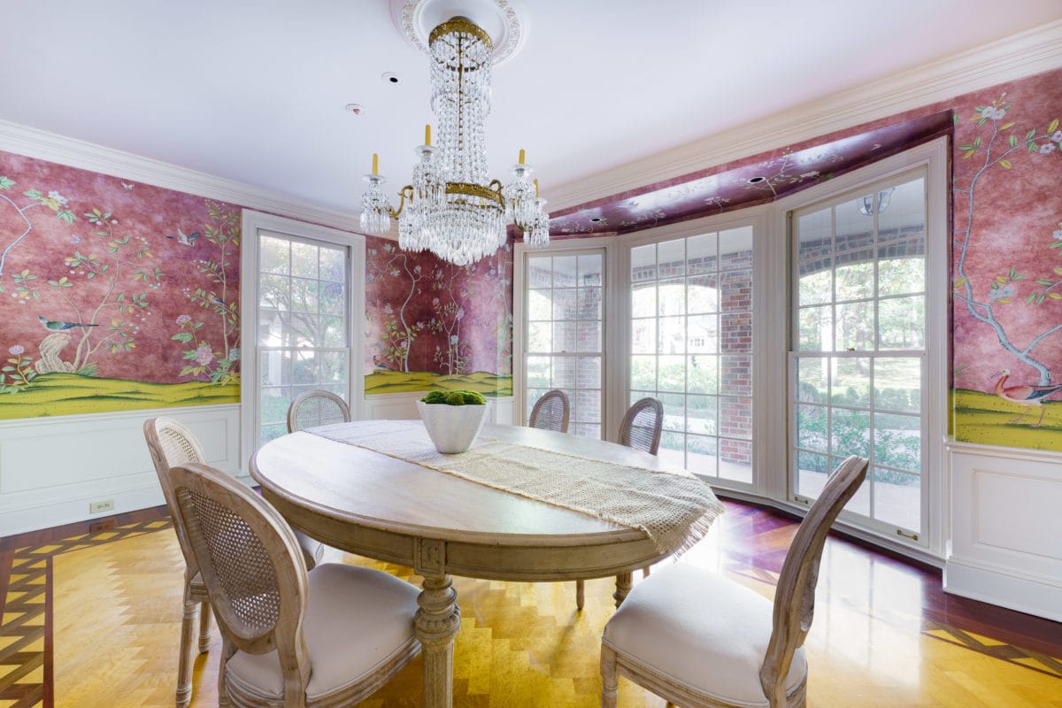
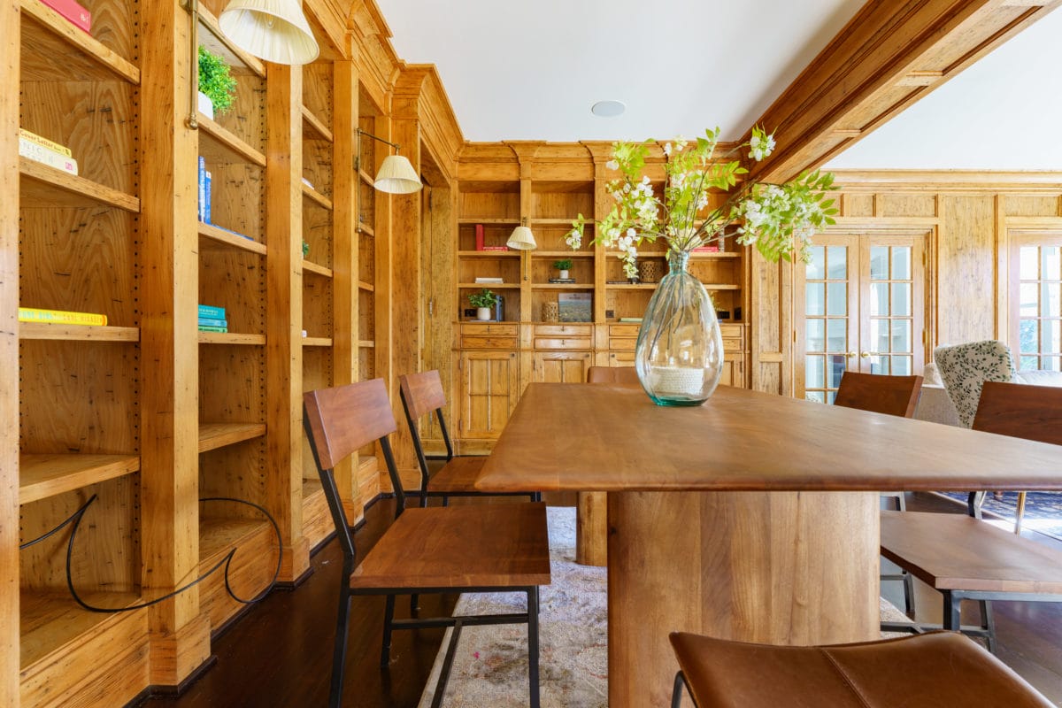
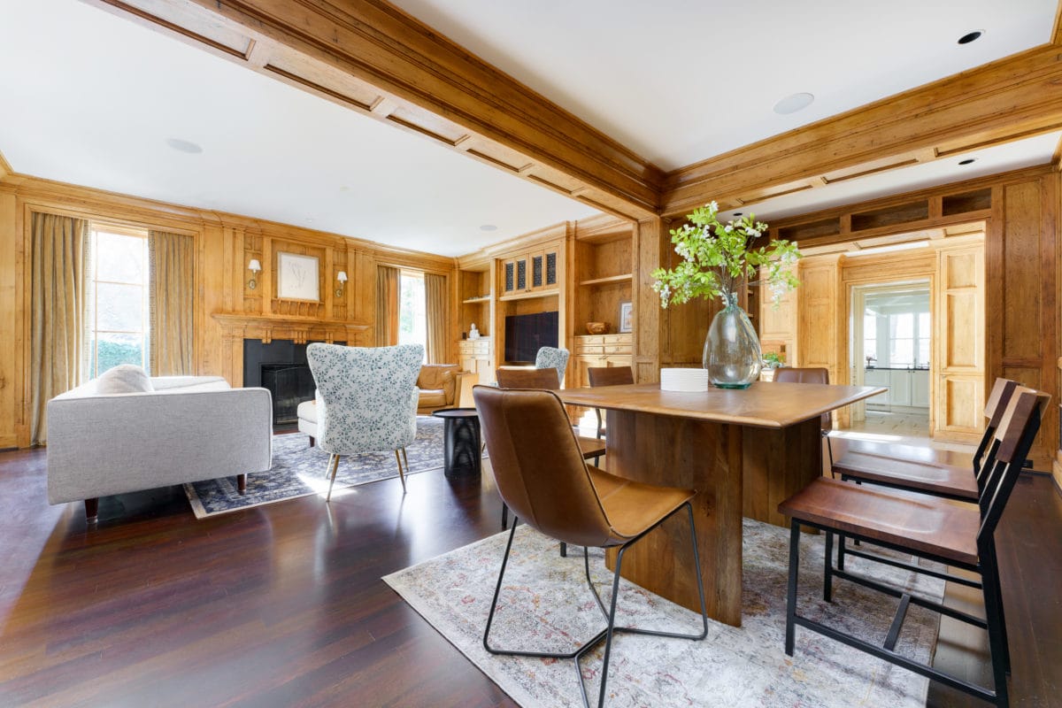
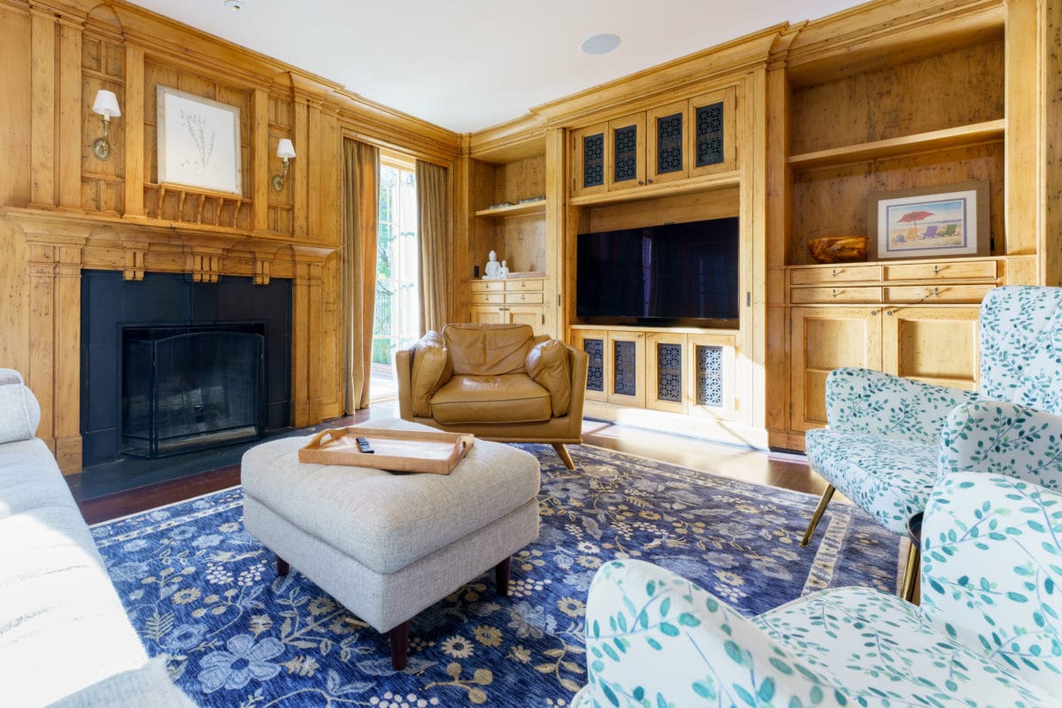
Through the paneling-lined walls of the pantry and bar hall is the kitchen featuring an enormous central island, professional-grade appliances, and a breakfast area overlooking the kitchen garden. Wine enthusiasts will love the additional wine refrigerator and climate controlled mahogany wine cellar.
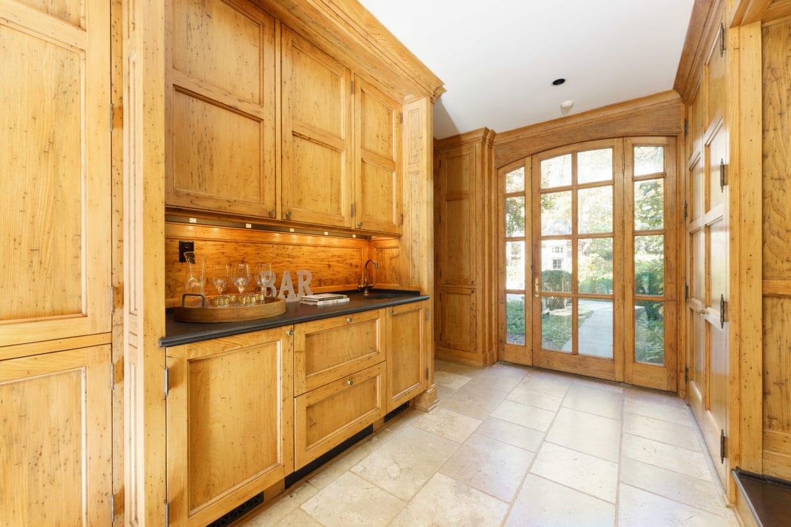
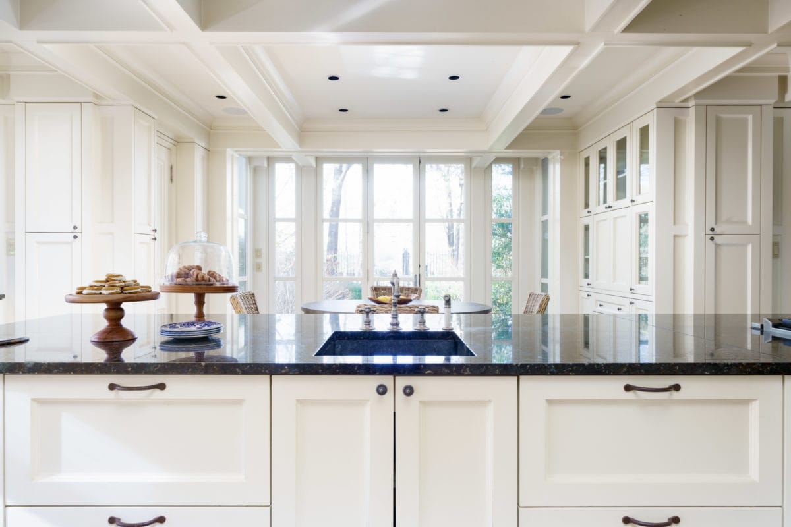
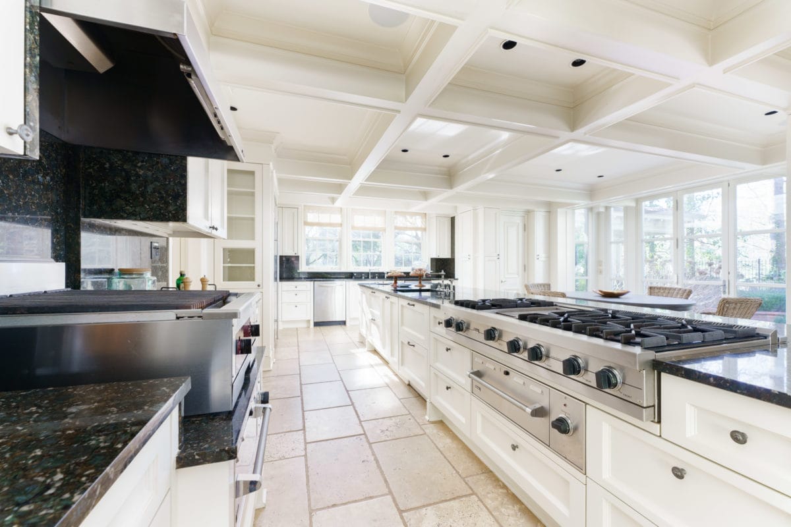
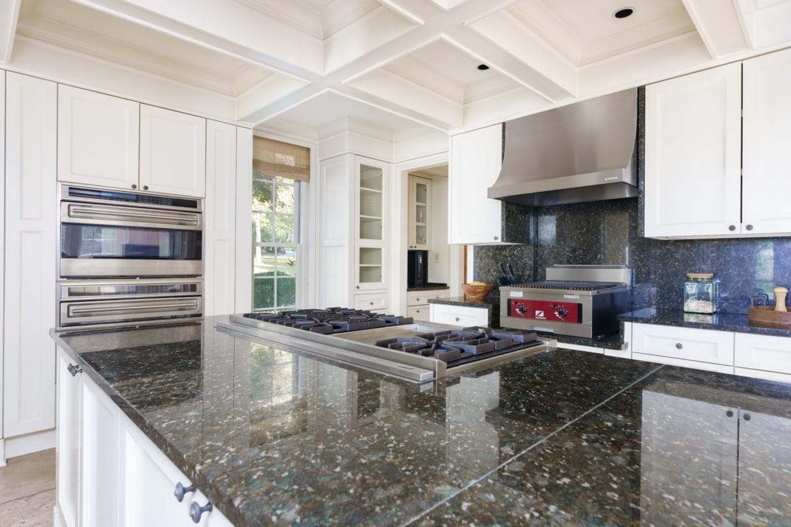
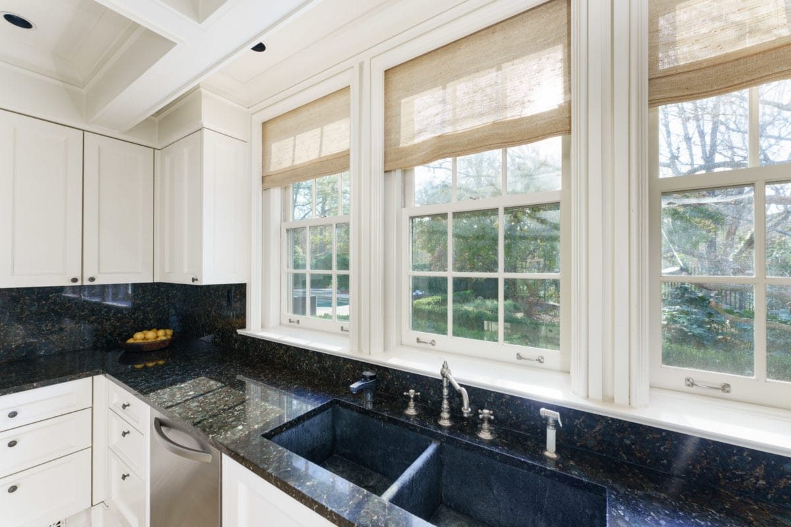
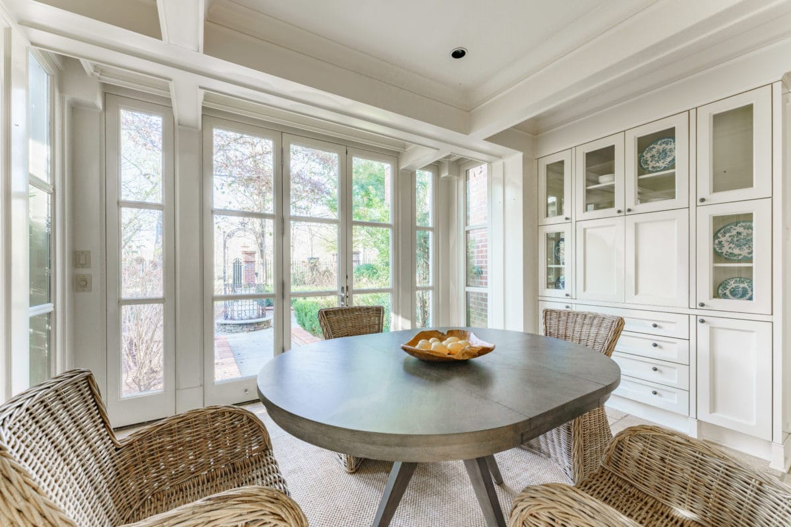
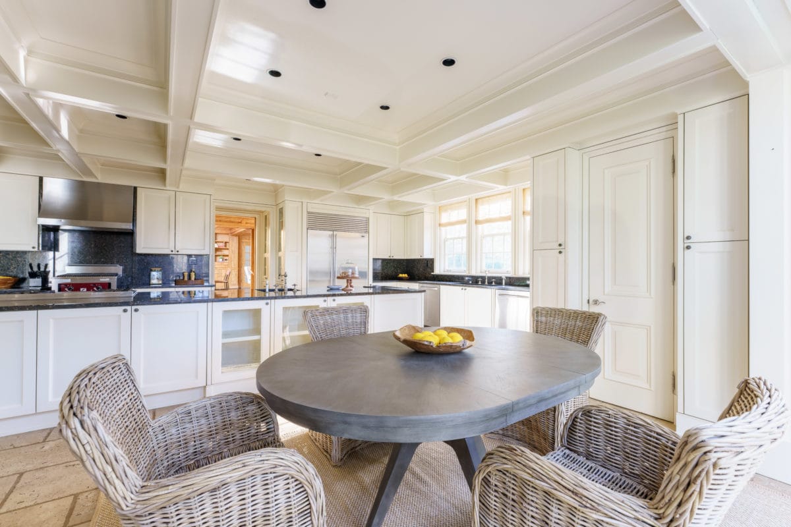
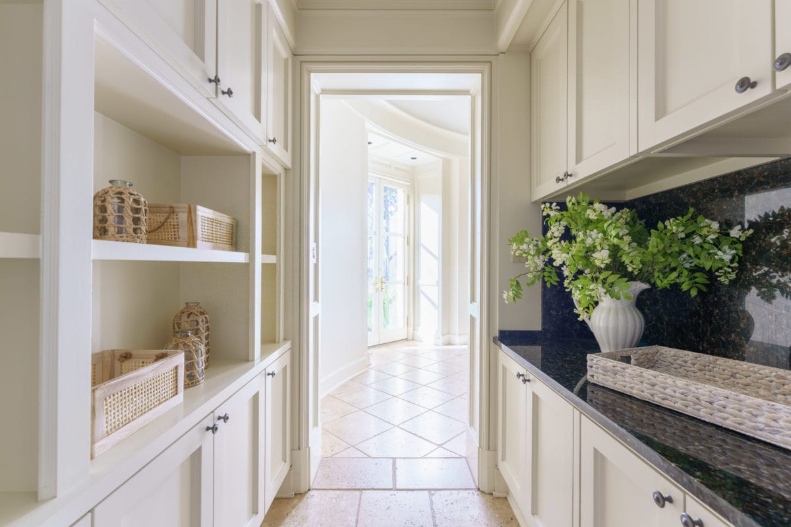
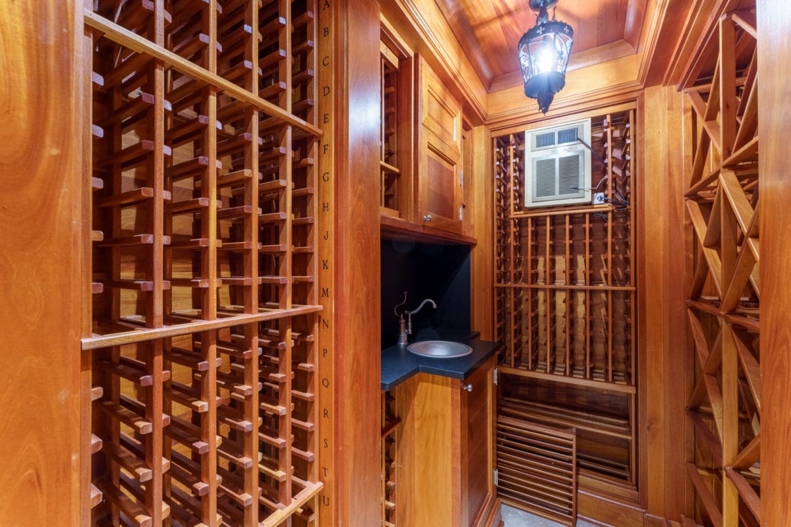
Owners’ Suite
The owner’s suite includes a sitting room, complete with a fireplace, access to an upstairs patio, and built-in storage. Natural light floods the master bedroom through large windows overlooking the pool terrace and Nancy Creek beyond. A sprawling walk-in closet provides storage, and the ensuite bath features separate shower and soaking tub and dual vanities.
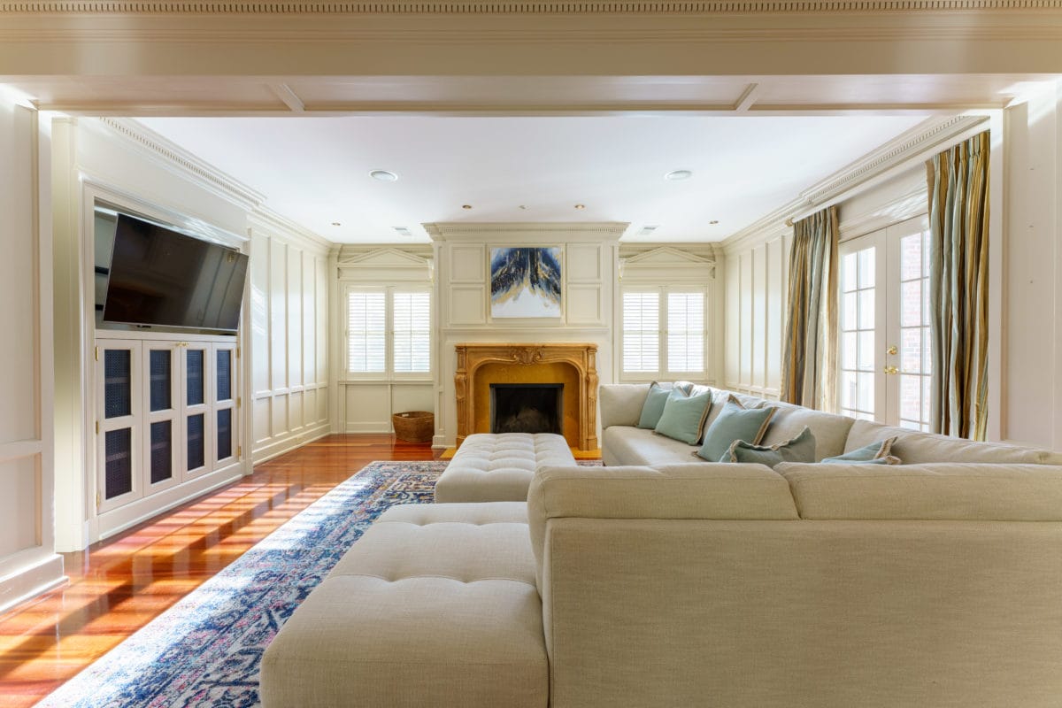

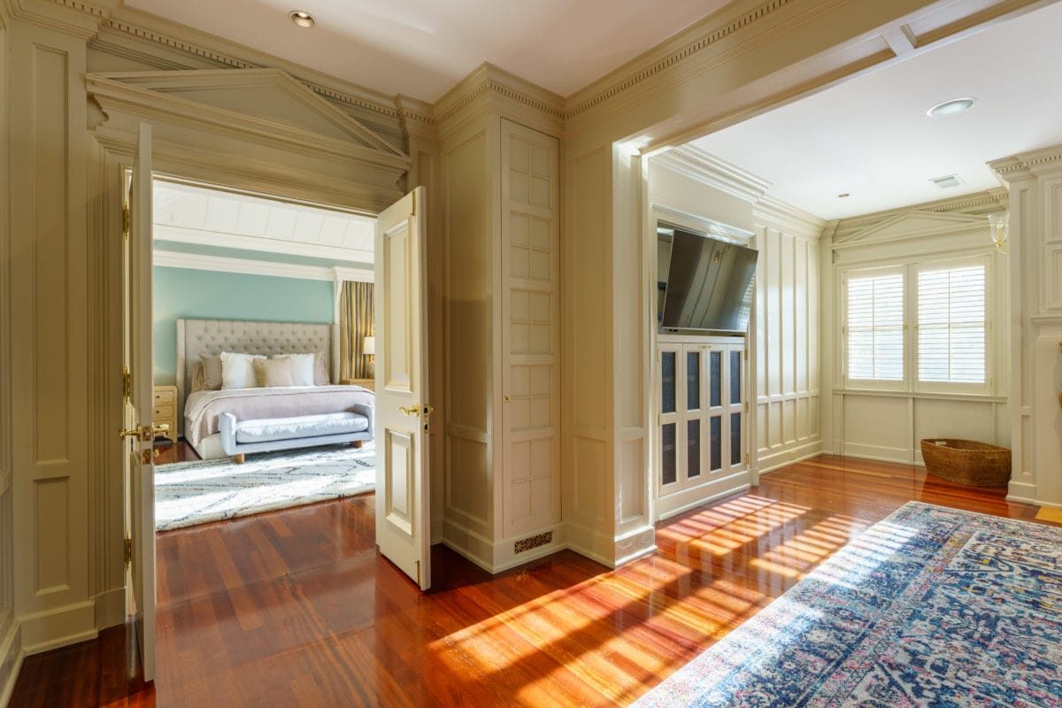

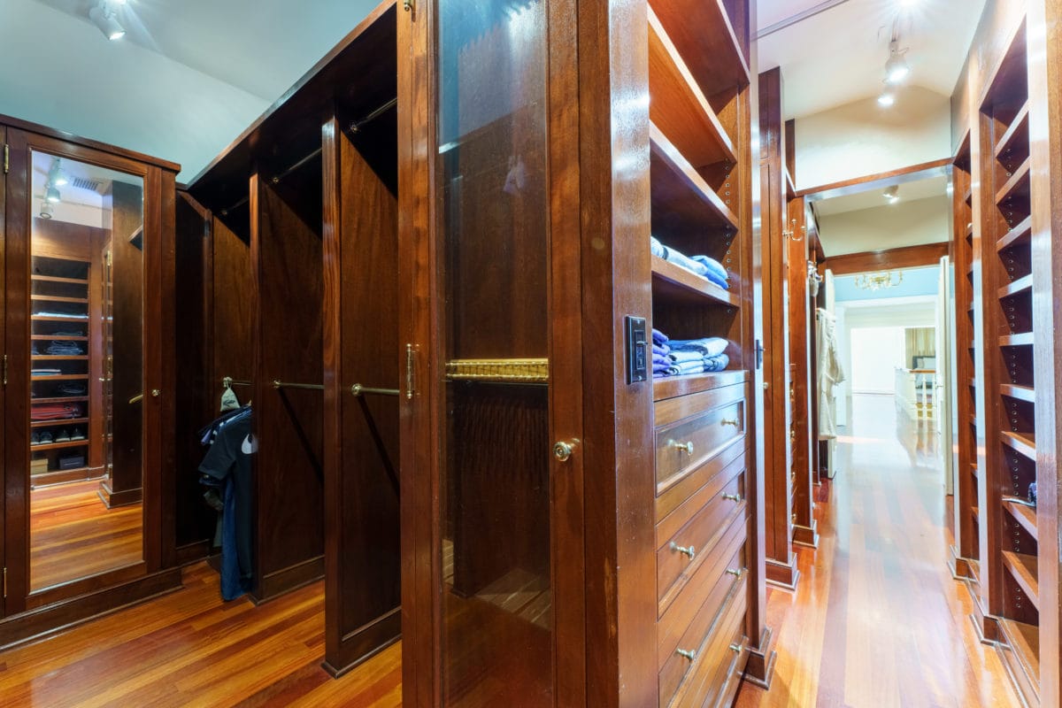
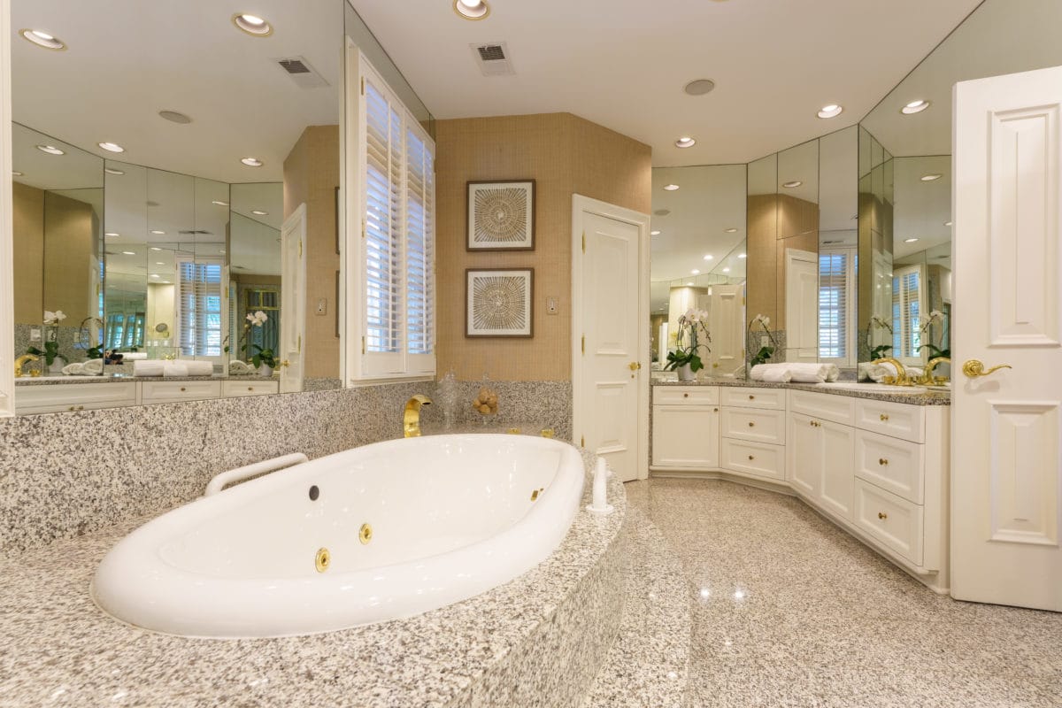
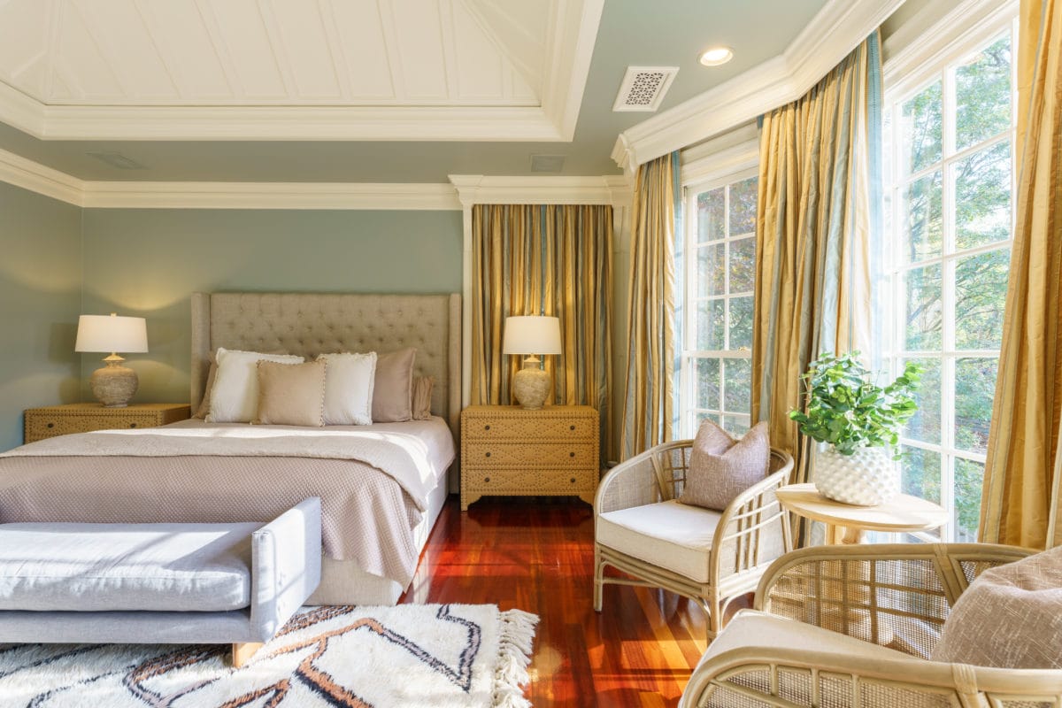
Upper Level
Two additional bedroom suites occupy the upper level, each with an ensuite bath and large closet. The laundry room is also on this level.
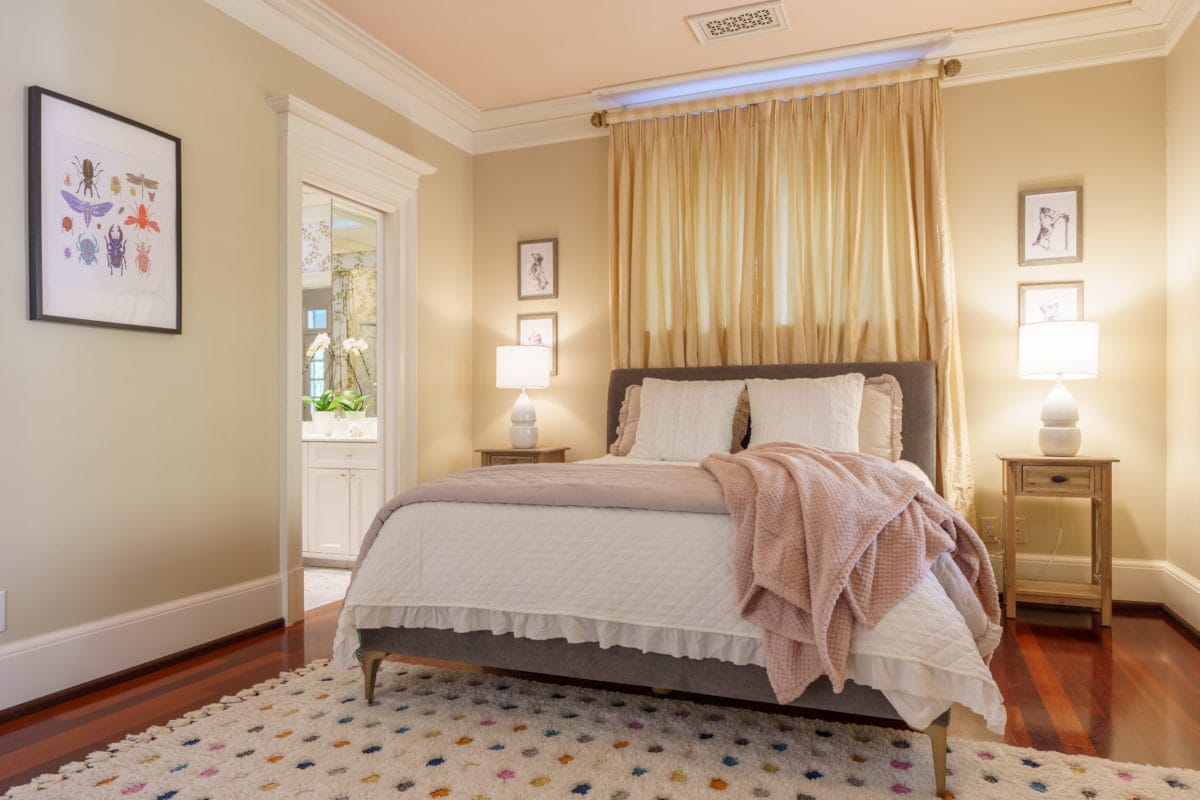

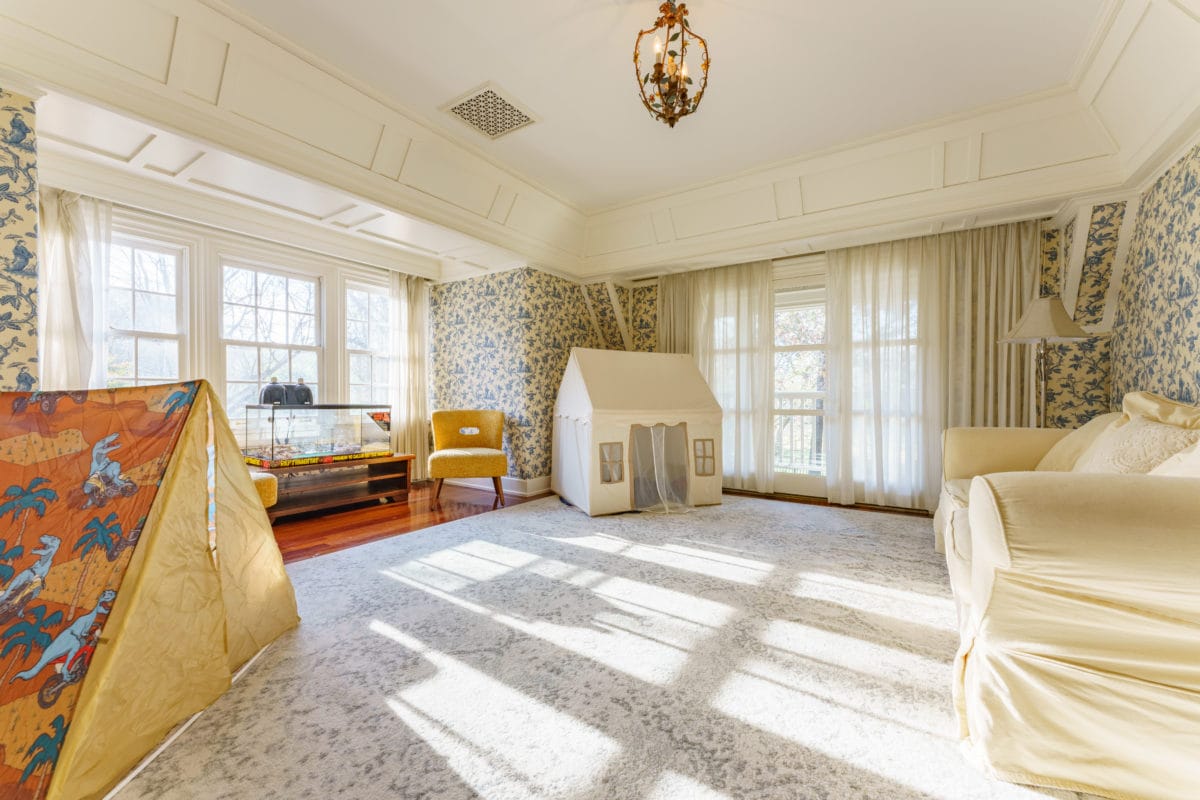
The beautiful Wormy Chestnut paneled stairway leads to an additional suite above the three-car garage. This secluded space has an ensuite bath and a covered porch. This is the perfect spot for a private home office or an additional guest suite.
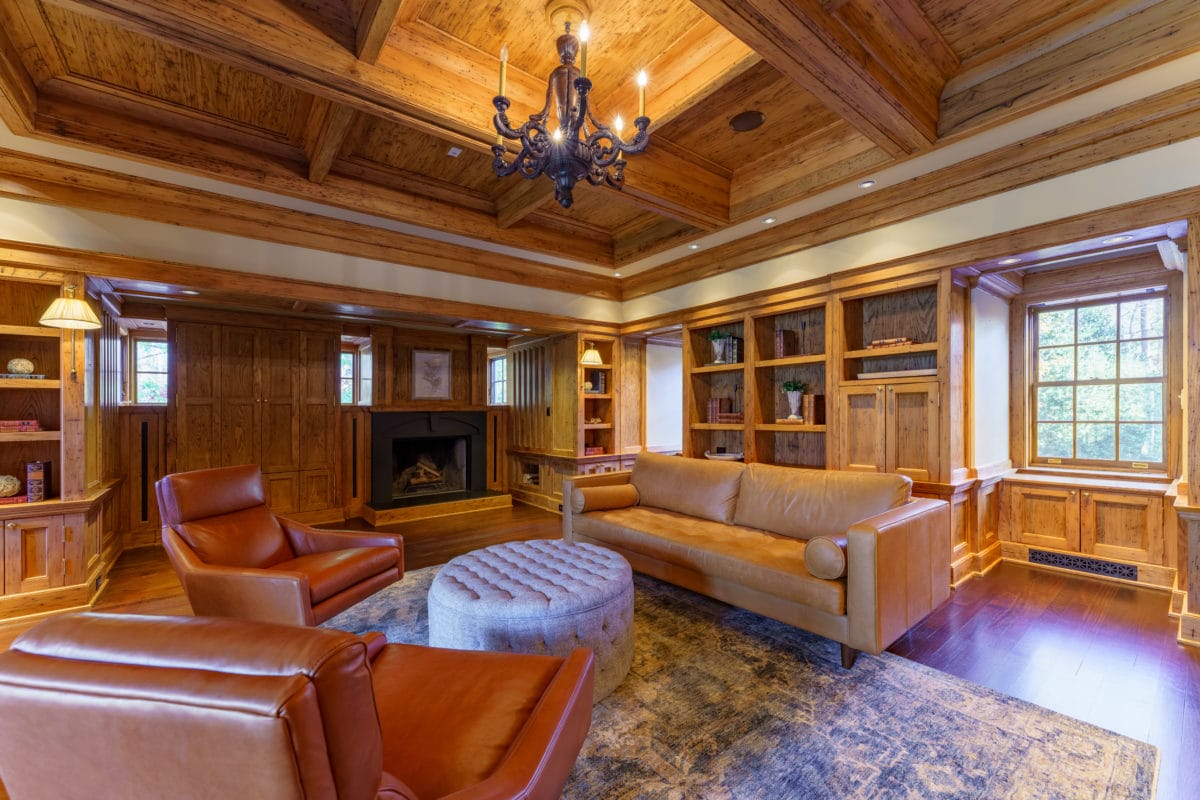
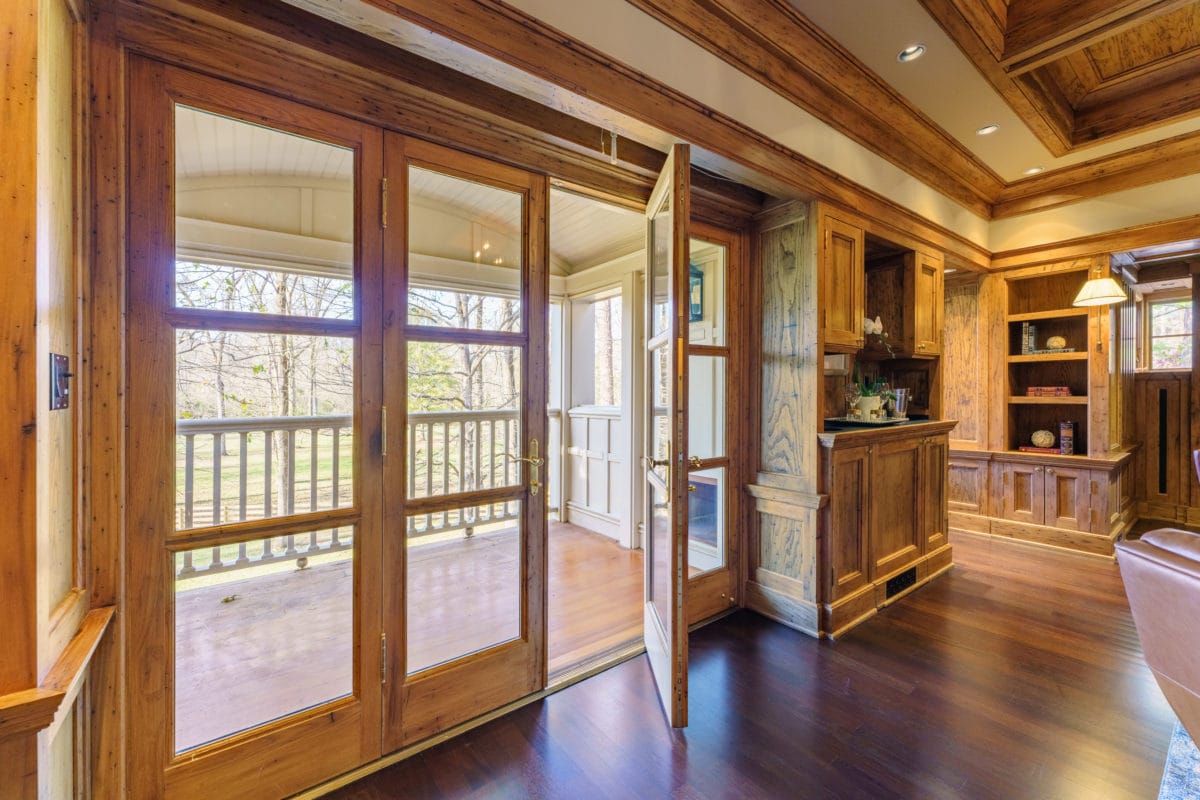
Mt Paran – Northside
The Mt. Paran – Northside neighborhood is one of the priciest in Buckhead’s 30327 zip code. Its prestigious reputation makes this a popular neighborhood for Atlanta’s successful professionals. Acres of wooded lots with meticulously manicured landscaping and colorful gardens envelope the fine homes. Many homes are within walking distance to Buckhead’s Chattahoochee River National Park. The Country Store is a local landmark built in 1906, and the only commercial property in the entire neighborhood. This quaint store is a hub of activity with workers and crews stopping for lunch, snacks and gas.
