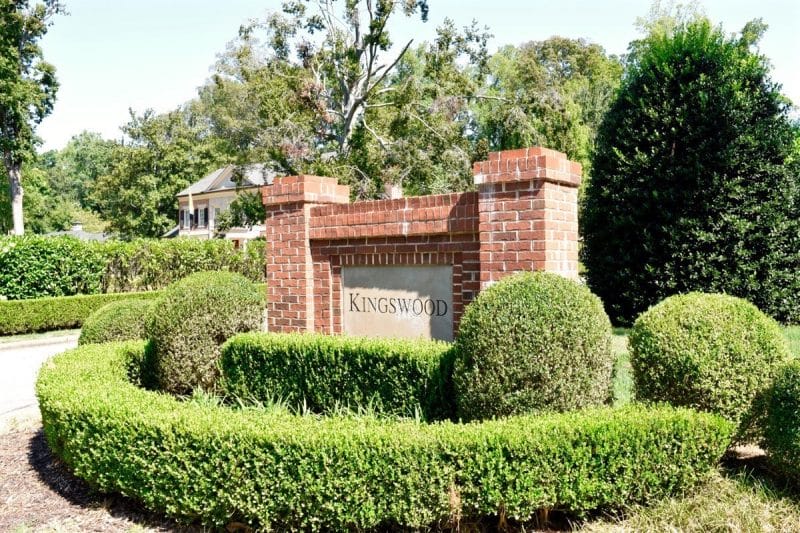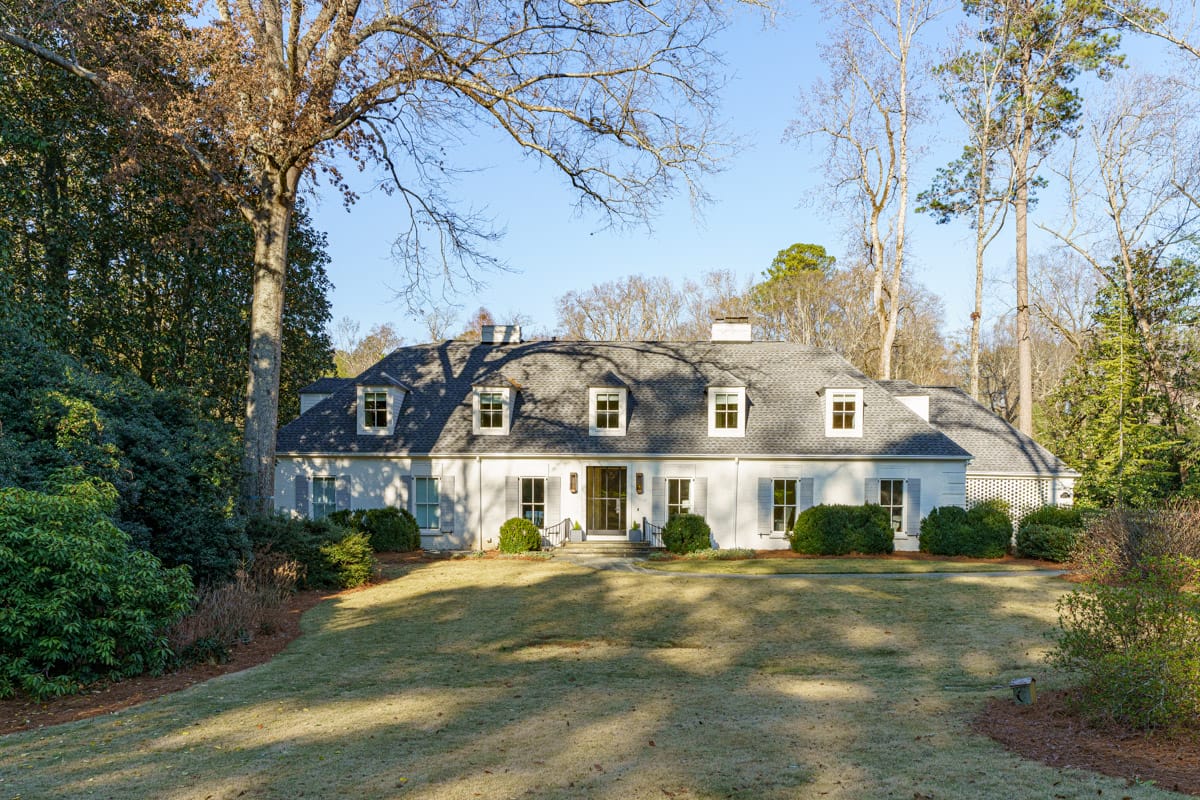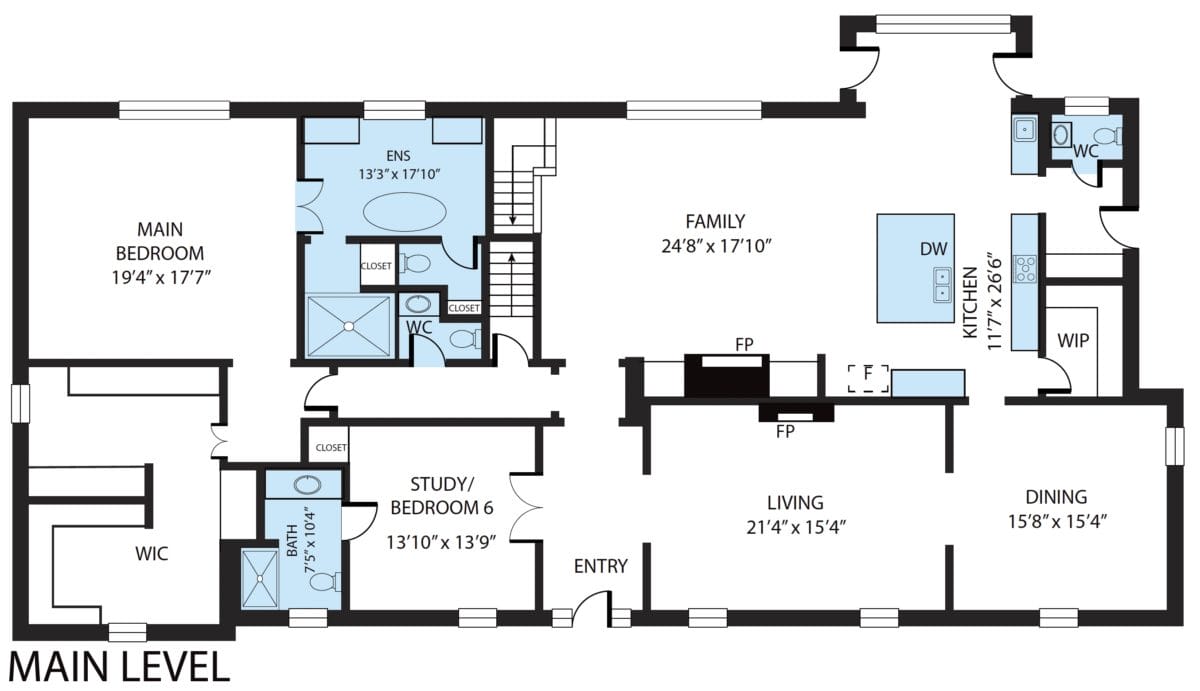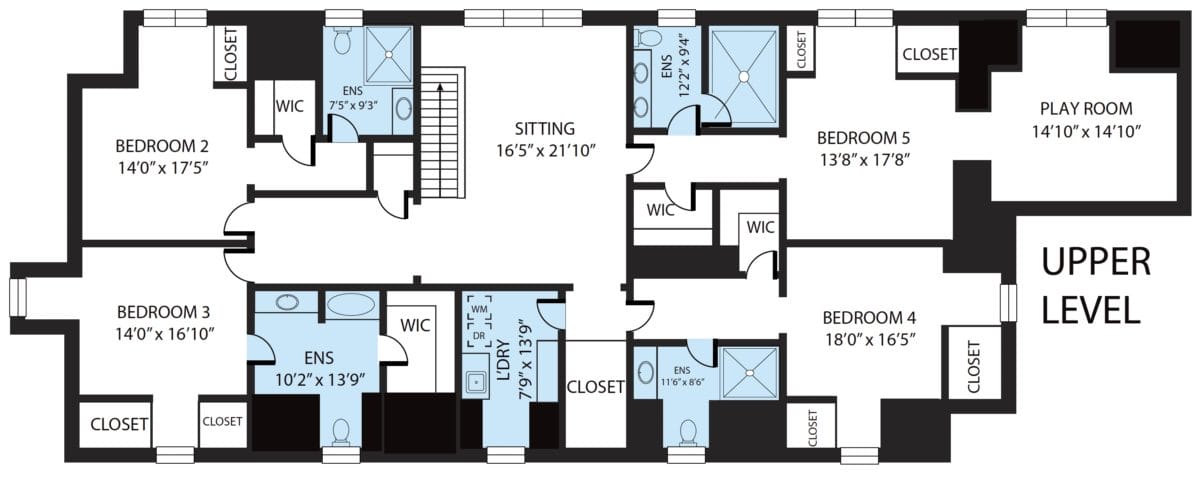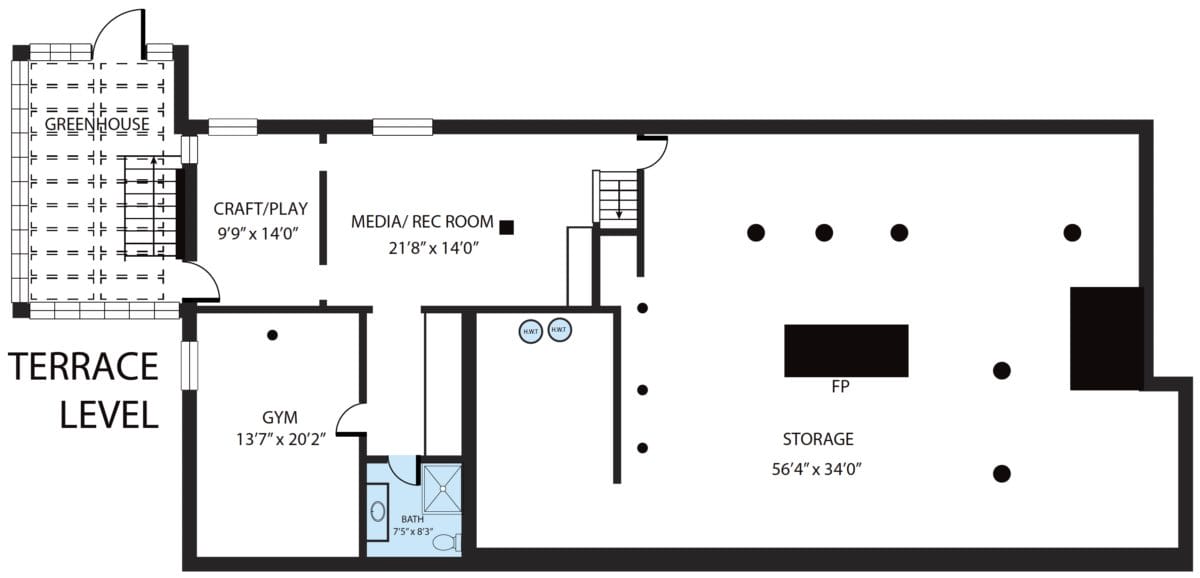The home at 3741 Haddon Hall Road is a classic Kingswood ranch that has been completely renovated with a new layout and design by Harrison Design. A stately brick facade with beautiful dormer windows on the second floor offers the quintessential Kingswood style. Deep within the interior of the Kingswood neighborhood, the lot offers a quiet setting, massive front and rear lawns, and a serene setting in the back. Nancy Creek runs along the back of the 1.2 acre lot, and there are multiple outdoor living spaces to enjoy the land. There is a covered patio outside the breakfast room, a separate patio with an outdoor fireplace, and an additional sitting area framed by a beautiful pergola. Hidden around the side of the home is a fun vintage greenhouse that can keep your vegetable garden and orchids going year round!
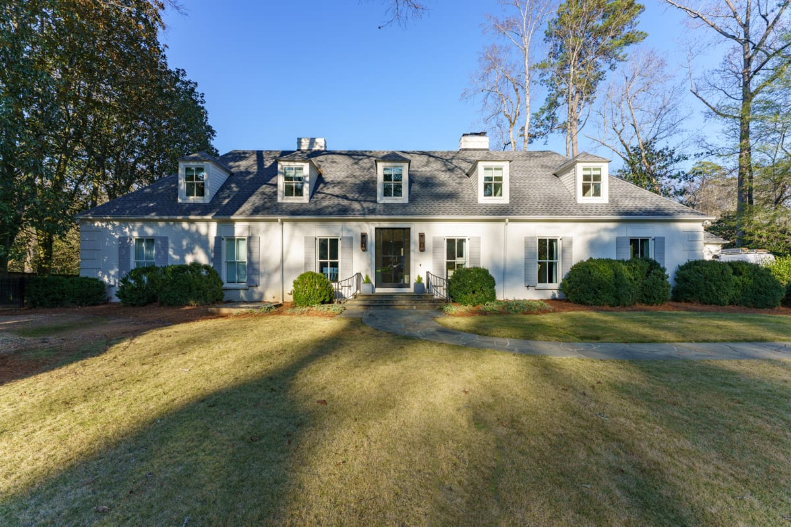
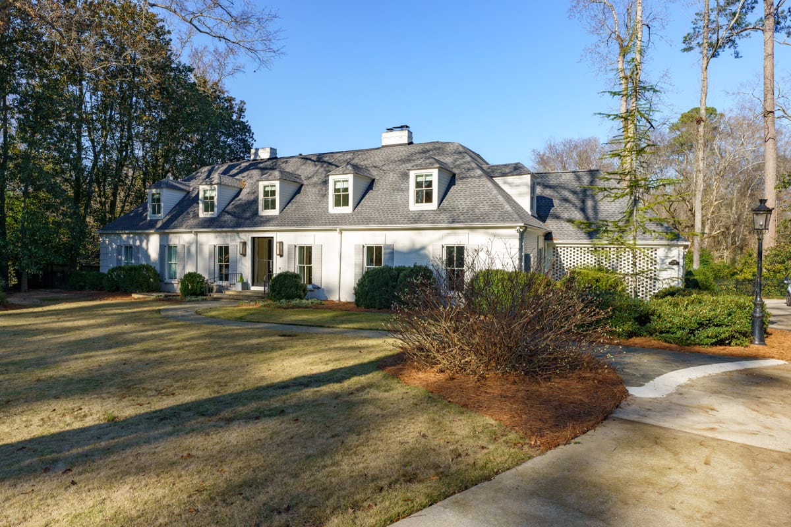

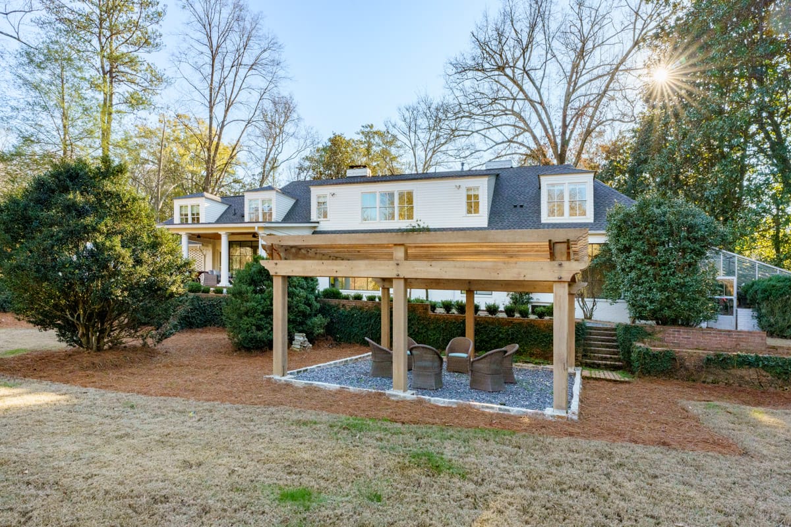
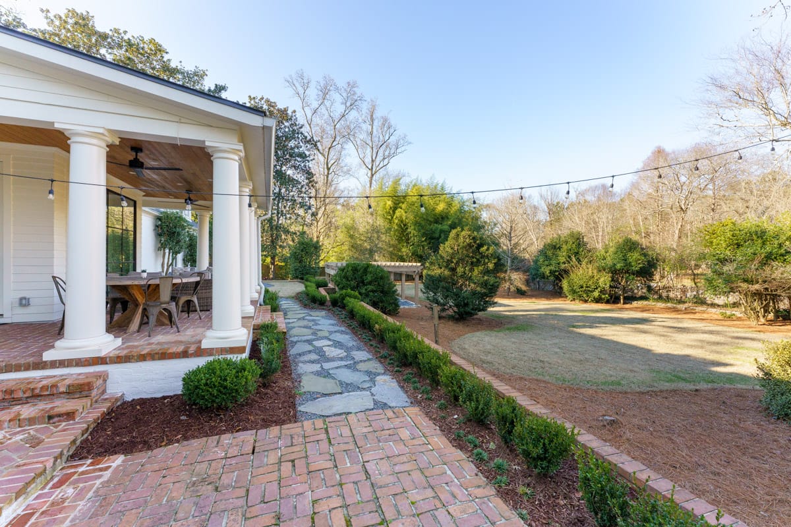
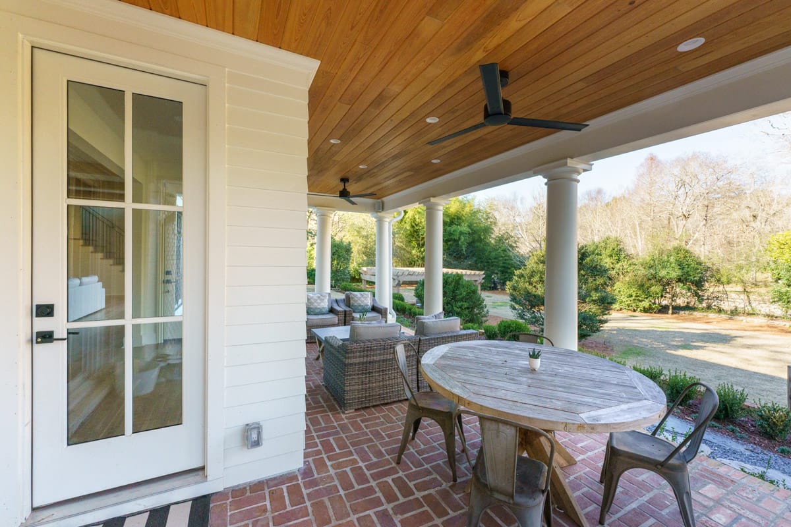
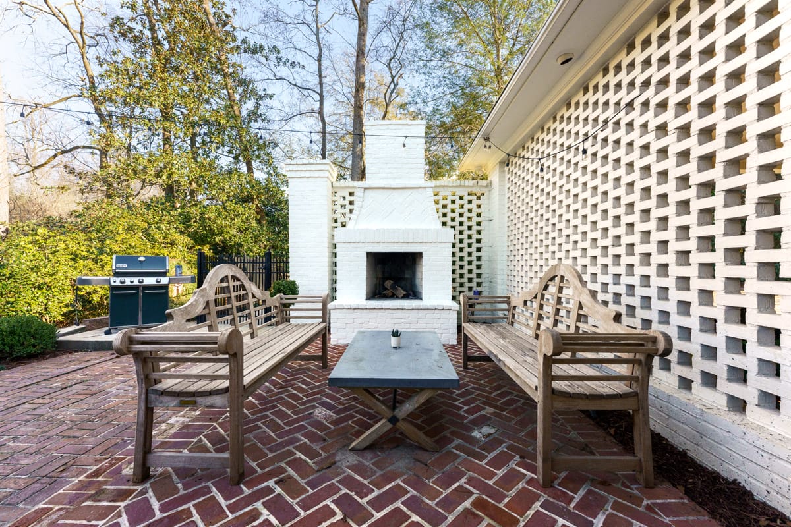
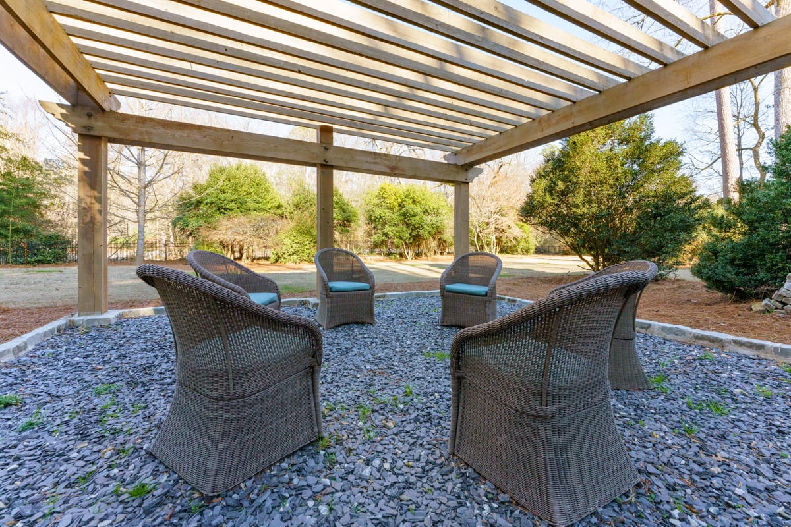
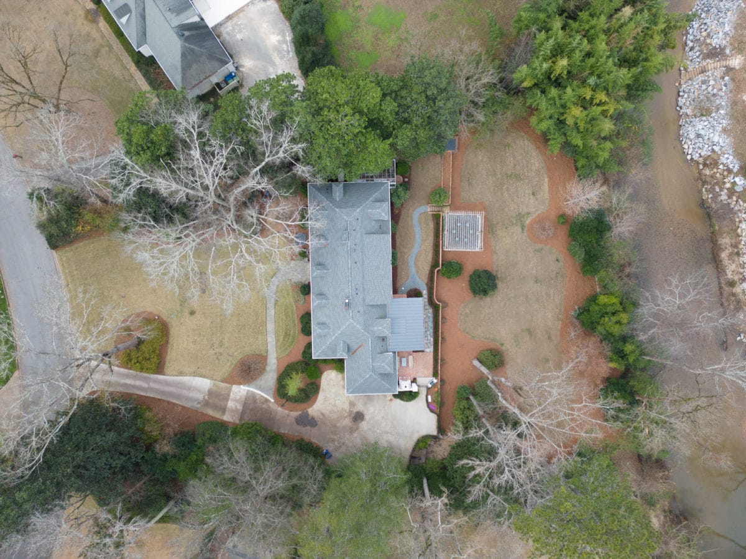
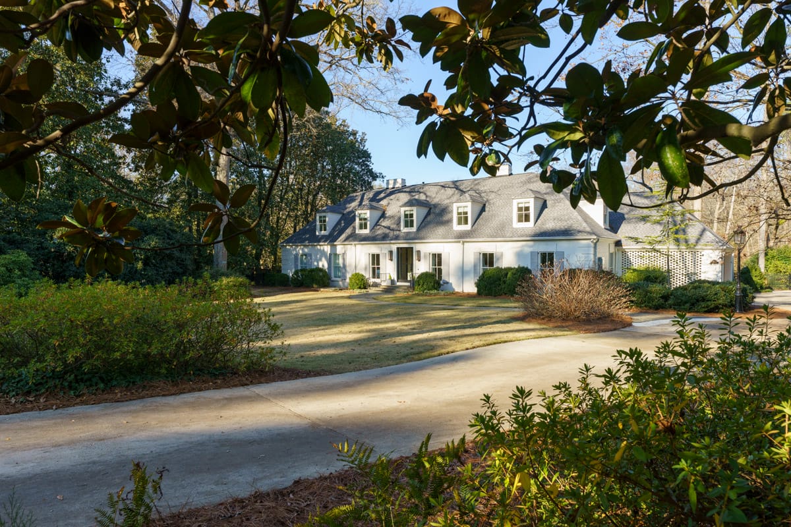
Main Level
The inside of the home has been completely renovated, and provides all of the style and space the modern family is looking for. Notice the stylish steel windows and new wide-plank white oak floors throughout.

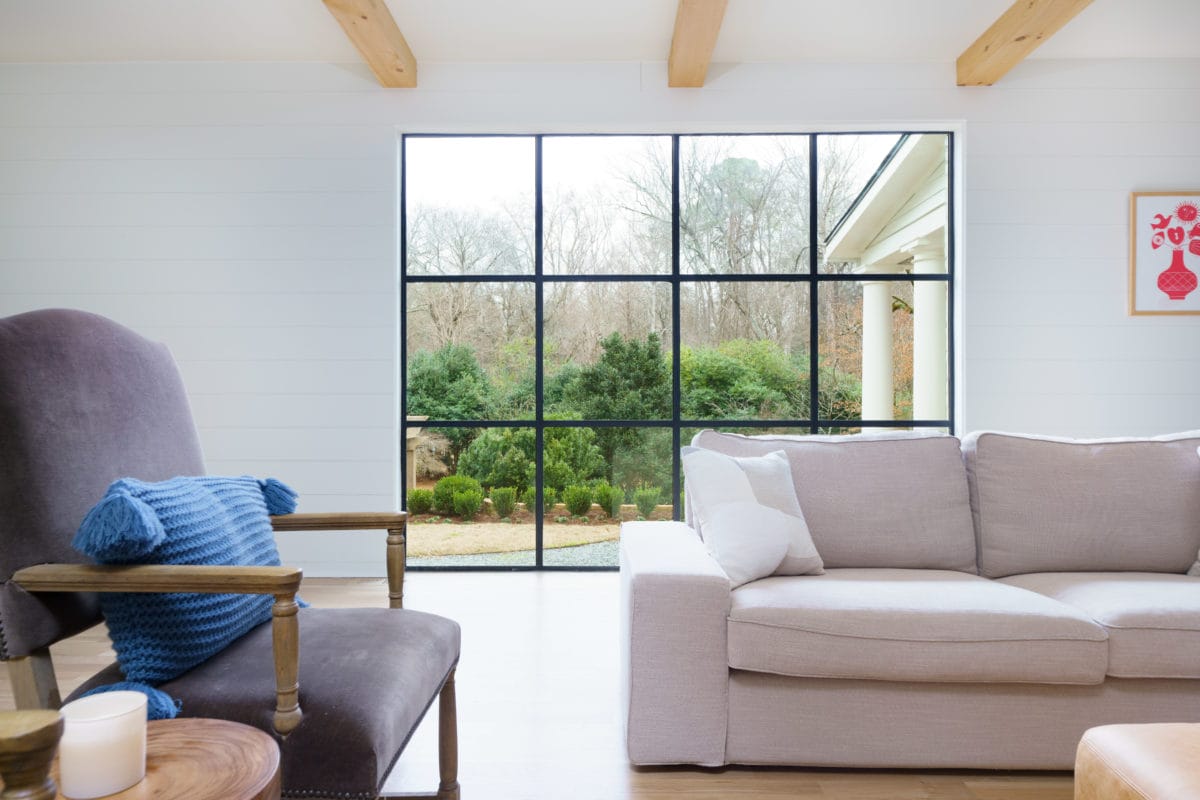
Beyond the iron and glass entry, the entry foyer is flanked by a private home office, and the formal living room. The office features double doors and a large built-in desk with book shelves. An en-suite full bath includes an ADA compliant roll-in shower, making this space a 6th bedroom suite when needed. The formal living room is bright and open, with fireplace and access to the dining room beyond. Large windows flood the corner dining room with natural light, and cased openings allow an easy flow from the living room or the kitchen.


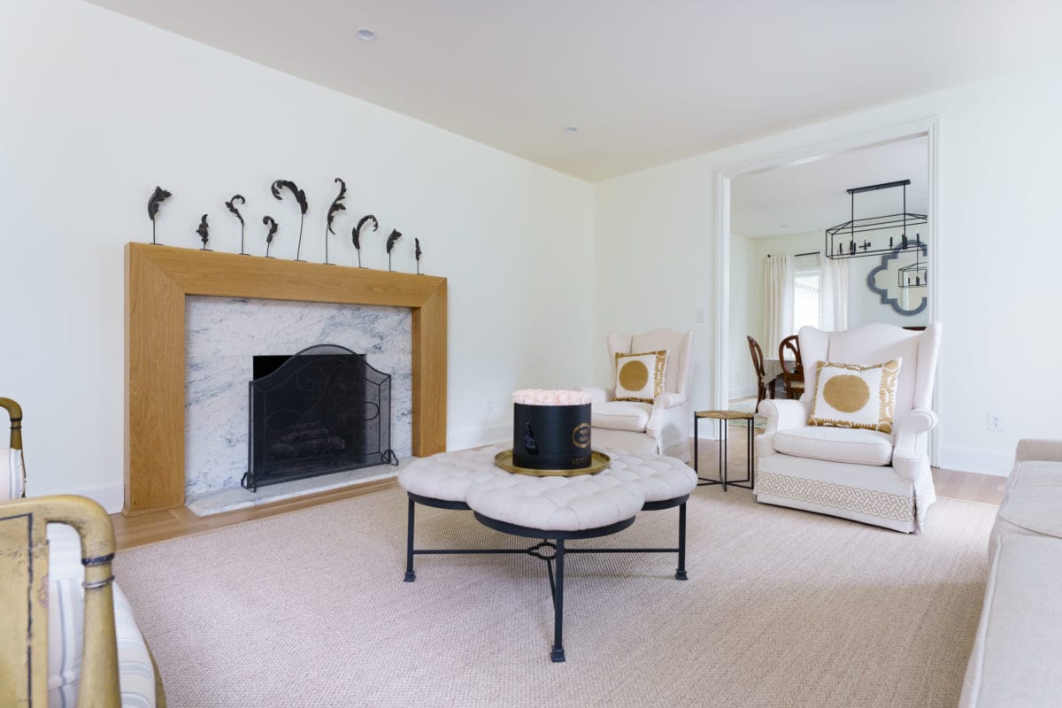
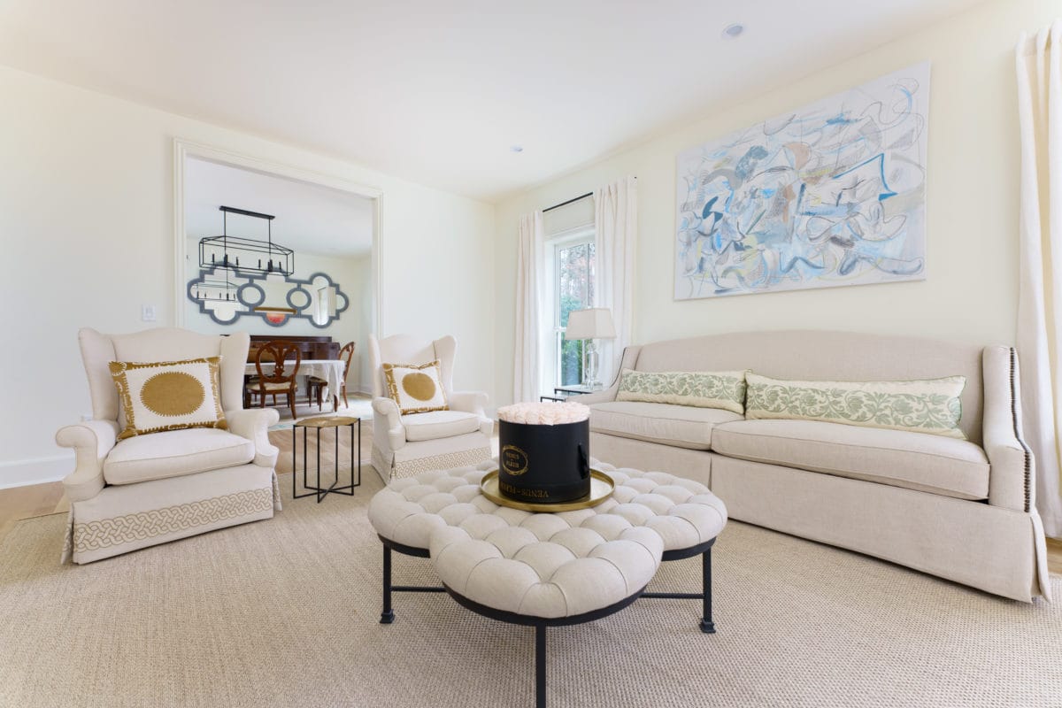
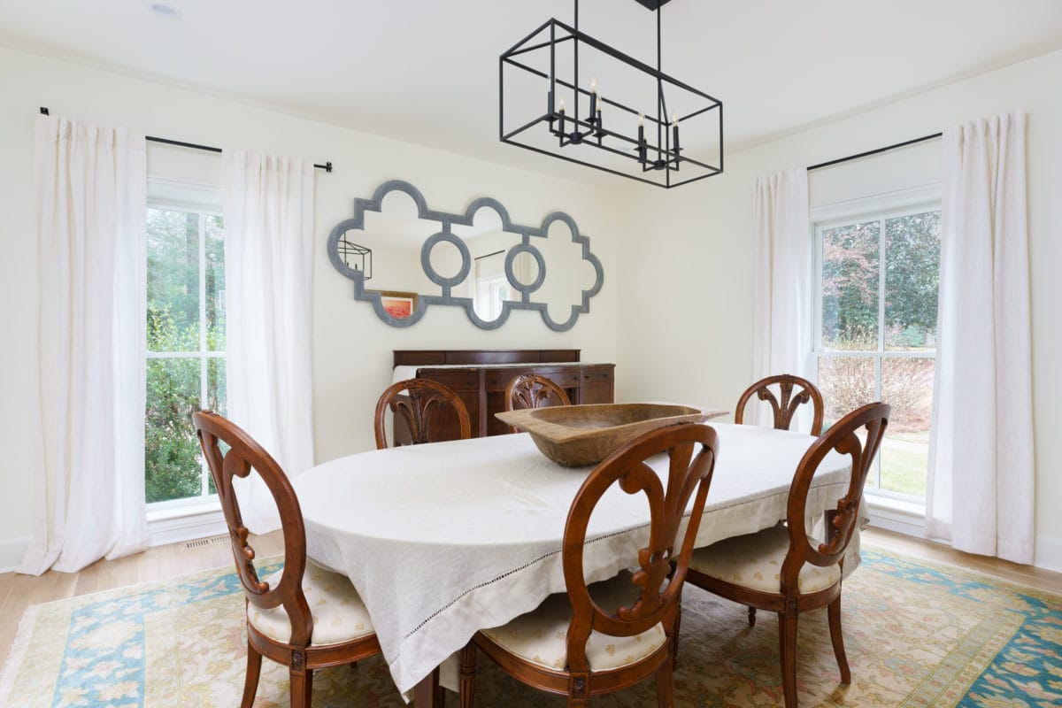
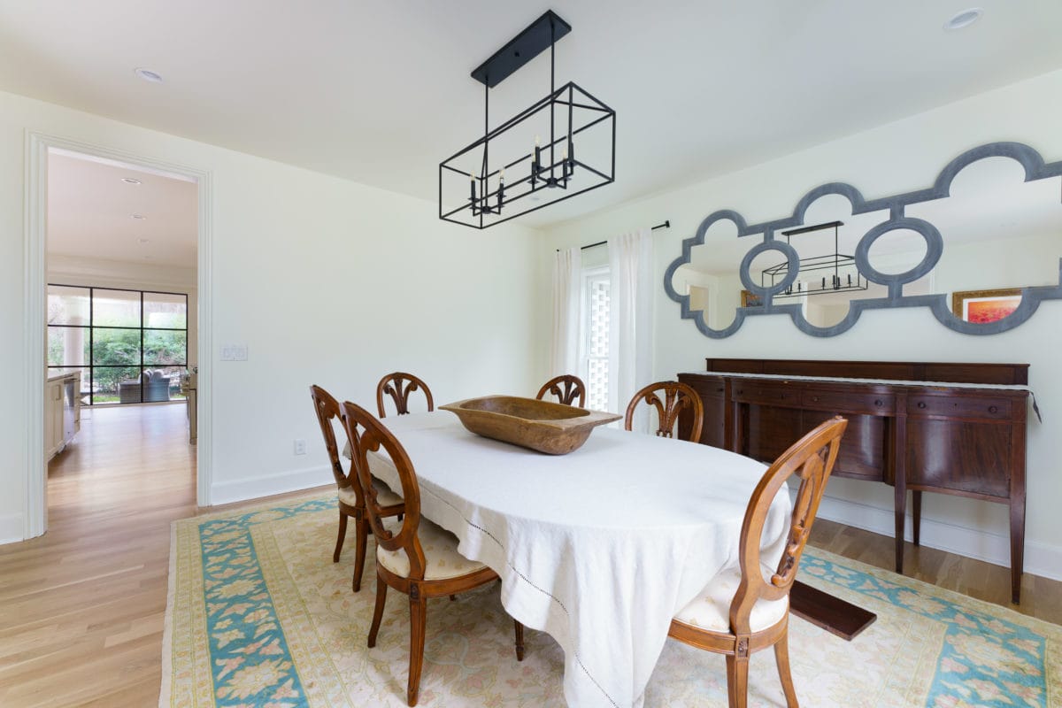
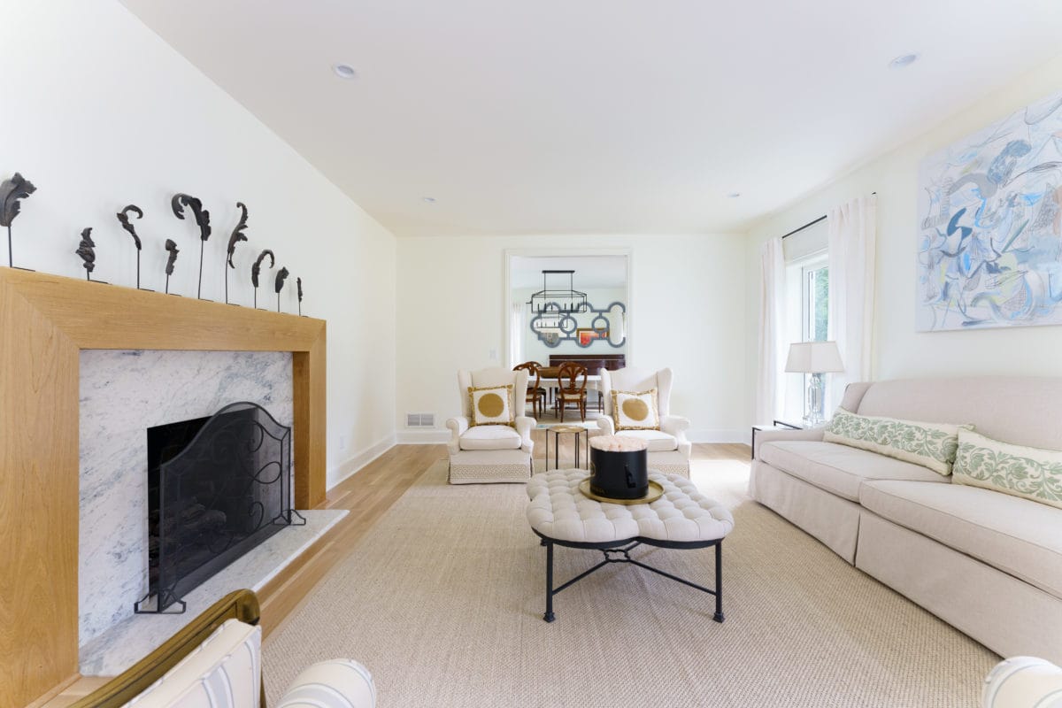
The kitchen and family room have the open concept your family will love. Stone counter tops and back splash adorn custom white cabinets. A large central island provides counter seating for four, and the professional Monogram gas range will thrill the chef in your household. The walk-in pantry and separate coffee/ drink station add functionality and storage. The breakfast area provides room for casual dining, as well as access to the outdoor living/ dining spaces. A great mud room between the kitchen and the carport has built-in storage and a half bath.

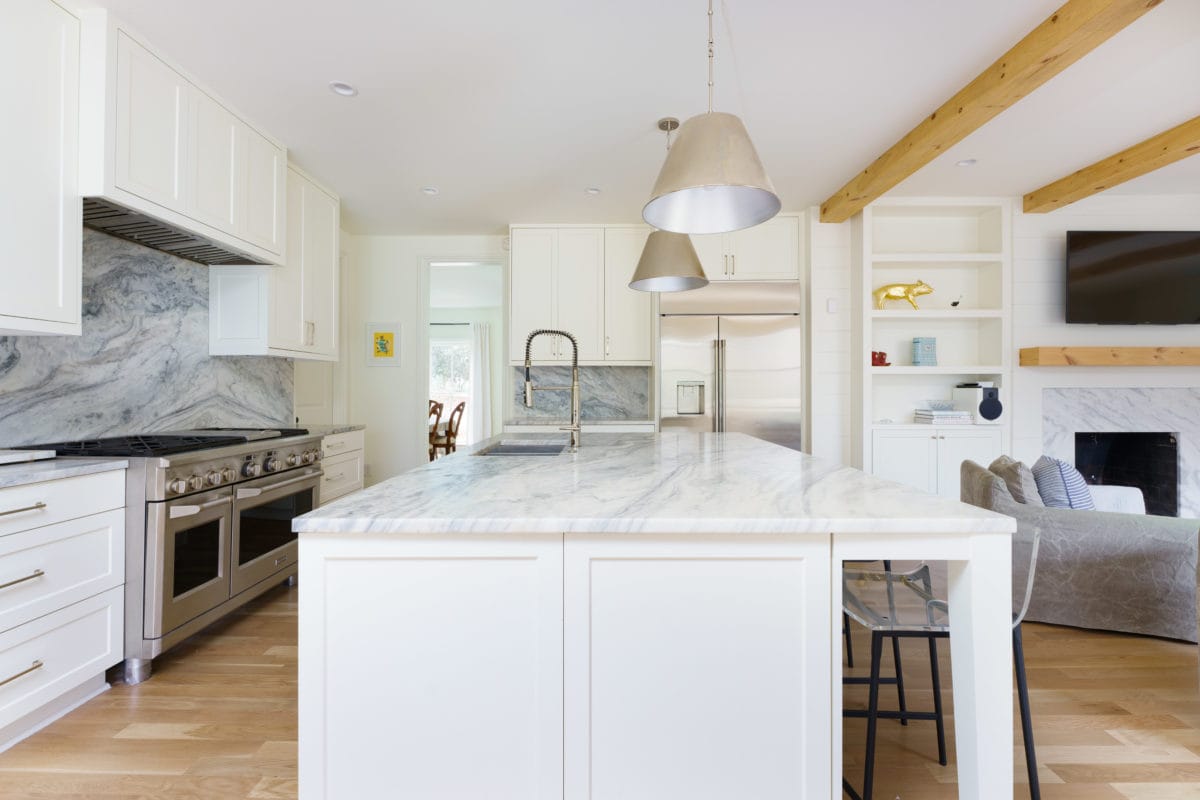

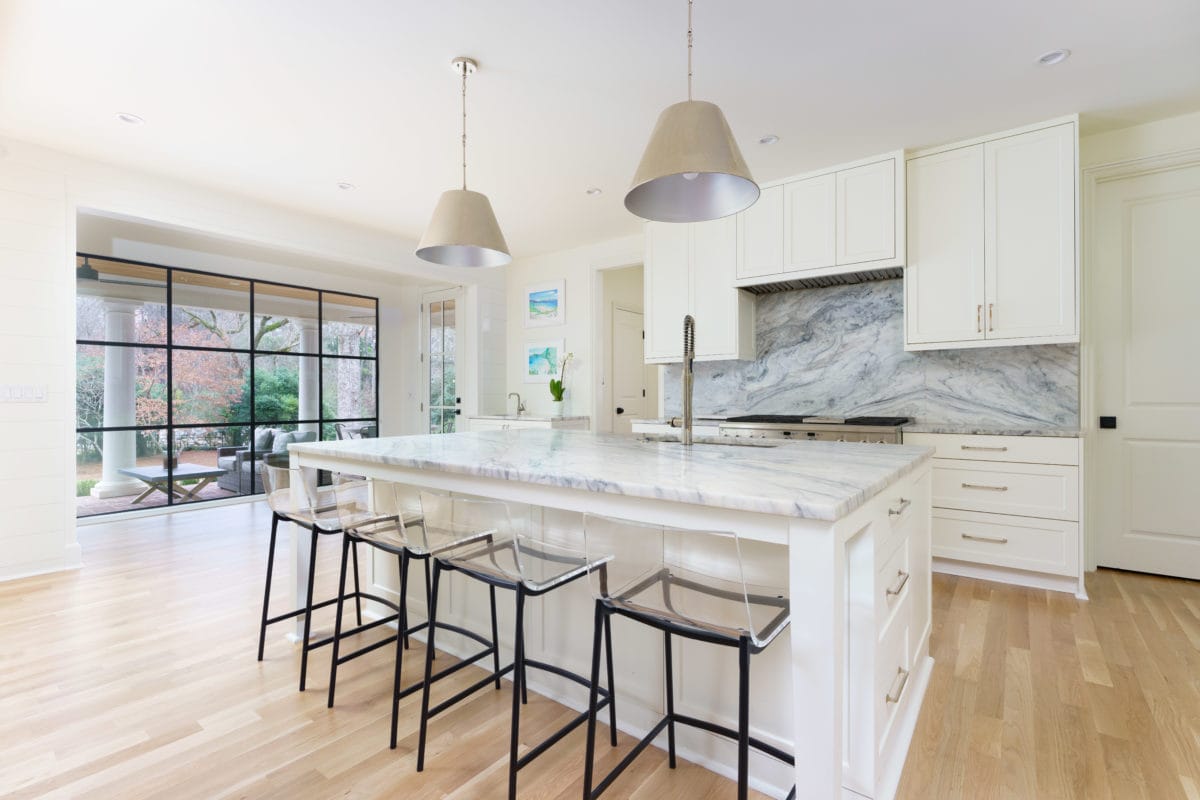
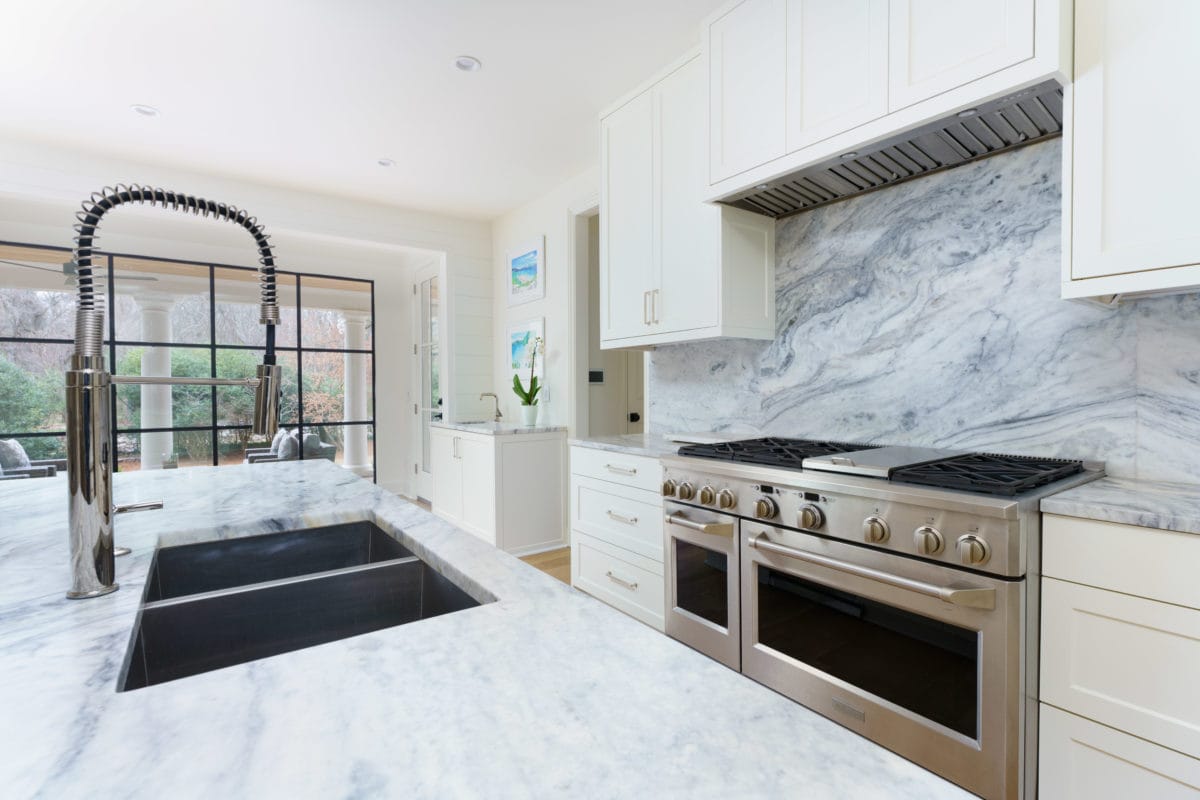
Your family will certainly spend a lot of time in the family room. It is a warm and inviting room, with all of the modern style you would expect. A marble fireplace is flanked by built-in storage, and the ship-lap walls are topped by a beamed ceiling.

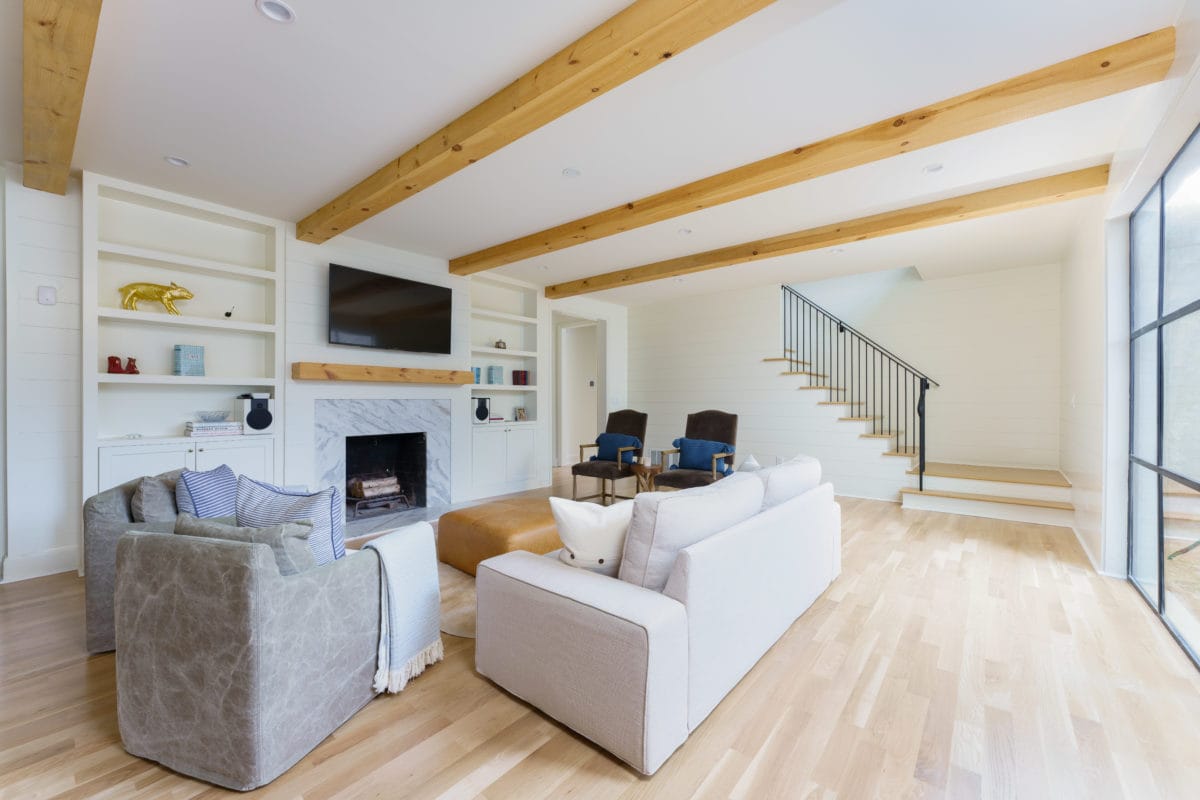
Owners’ Suite
There is a convenient powder room along the hall to the main floor owners’ suite. The oversized bedroom has a wall of windows overlooking the backyard. In the master bath you will find a spa-like soaking tub, double vanities, and a large steam shower. The closet/ dressing room is a show-stopper! This converted bedroom has tons of built-in storage, including a built-in vanity and makeup table, and space for a stackable washer and dryer.
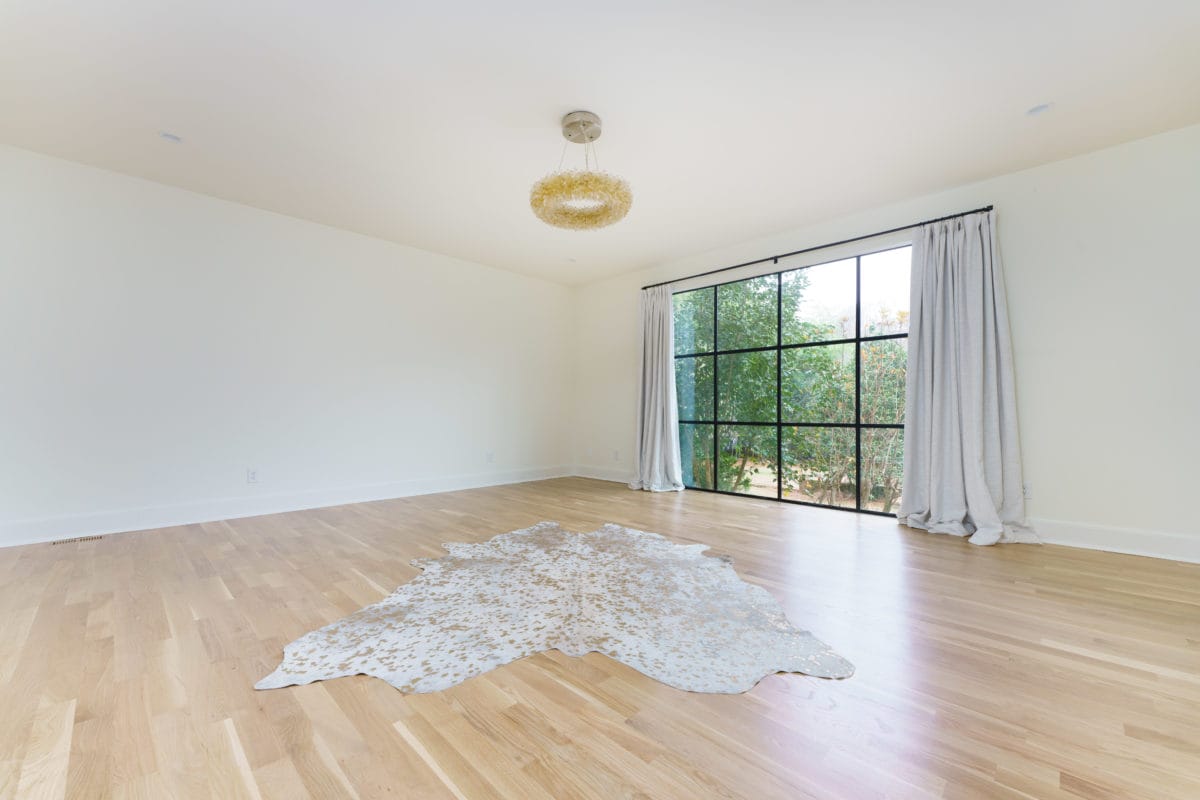
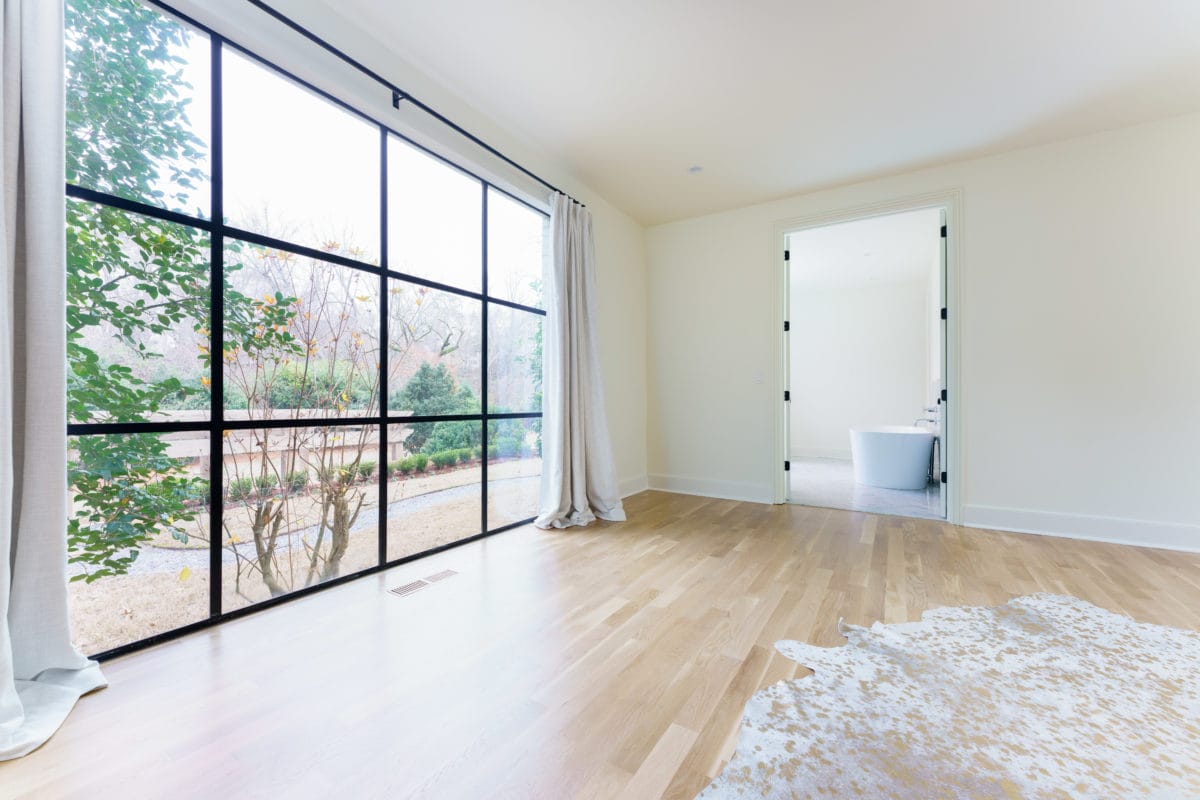

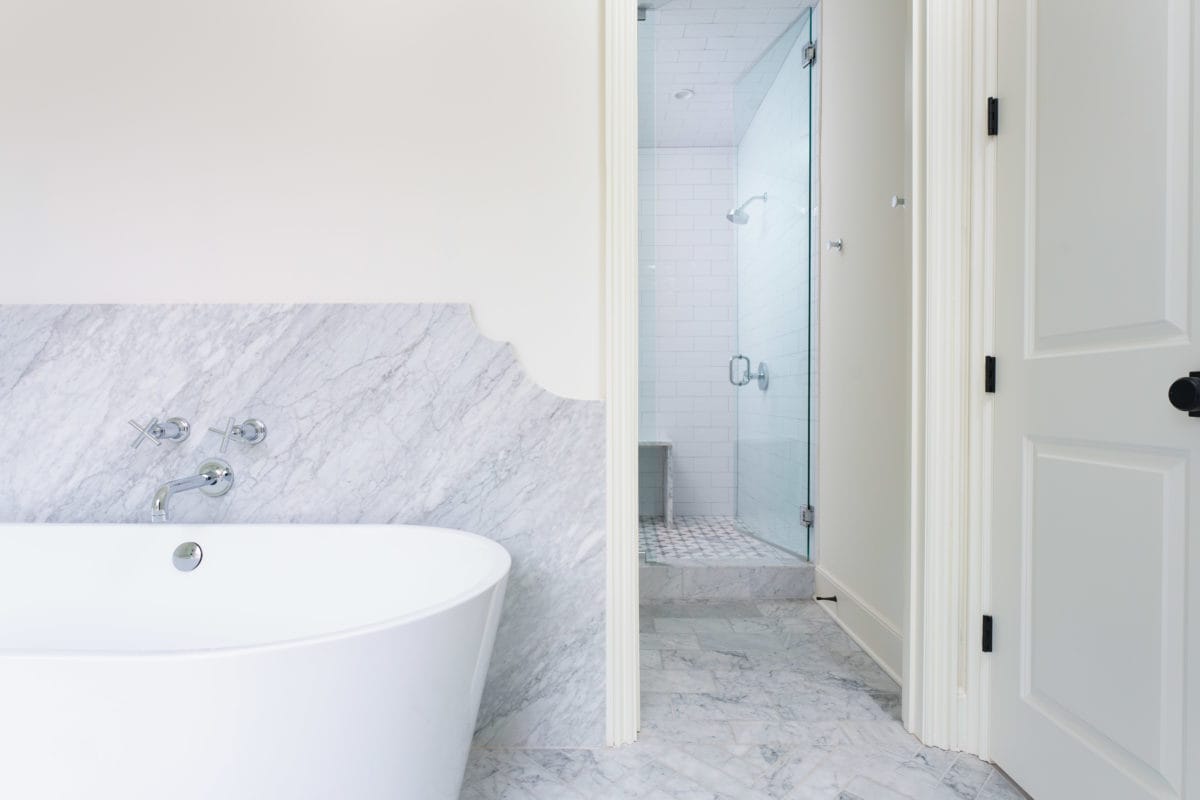
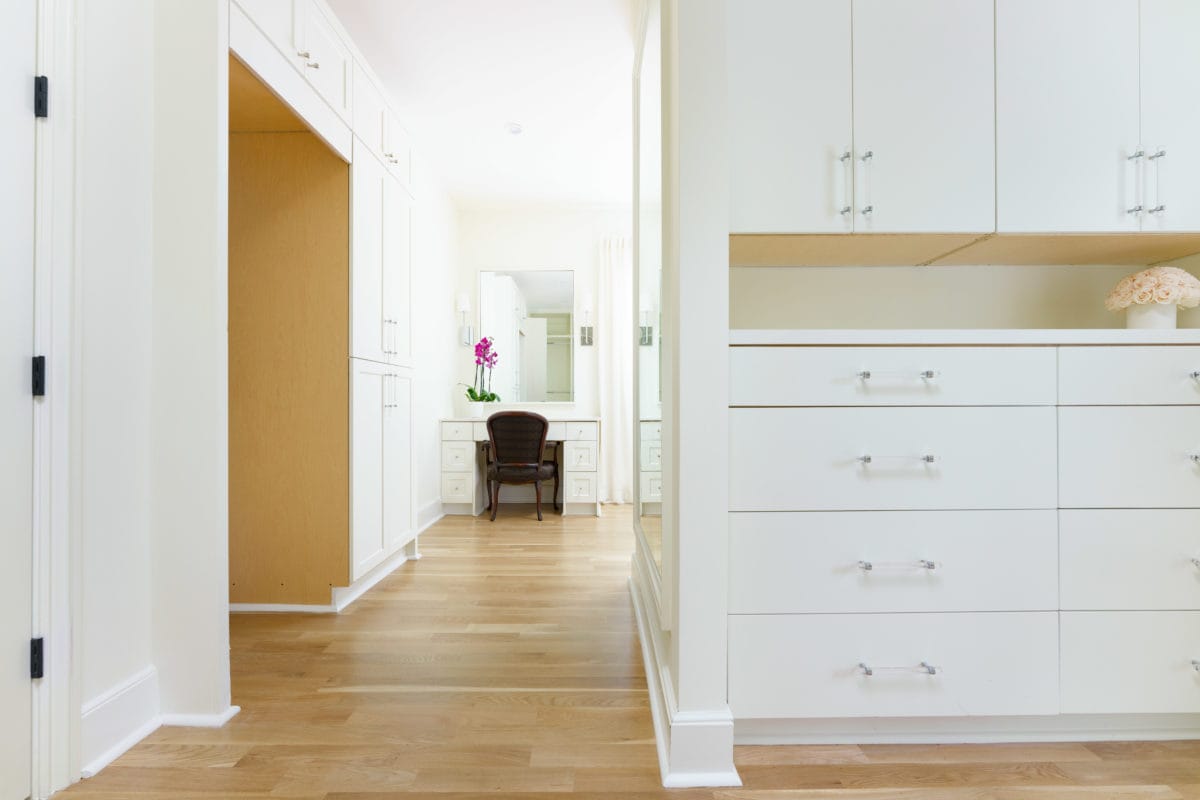
Upper Level
The upper level was designed and built from scratch with modern family living in mind. There is a large open playroom at the top of the stairs, with access to the spacious laundry room and four bedroom suites. Each suite has a full en-suite bath, and a walk-in closet with built-in storage. The bedrooms vary in size, and feature details like the dormer windows along the front of the home. One of the bedrooms has an attached playroom in addition to the spacious sleeping area.
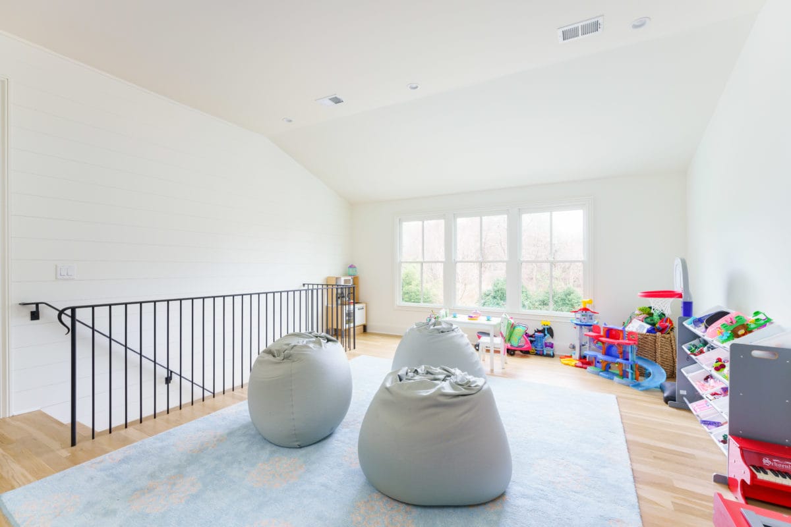
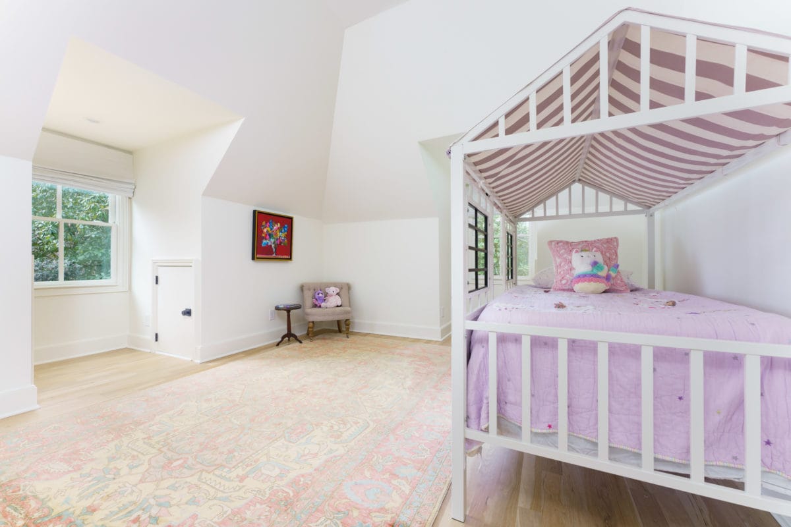
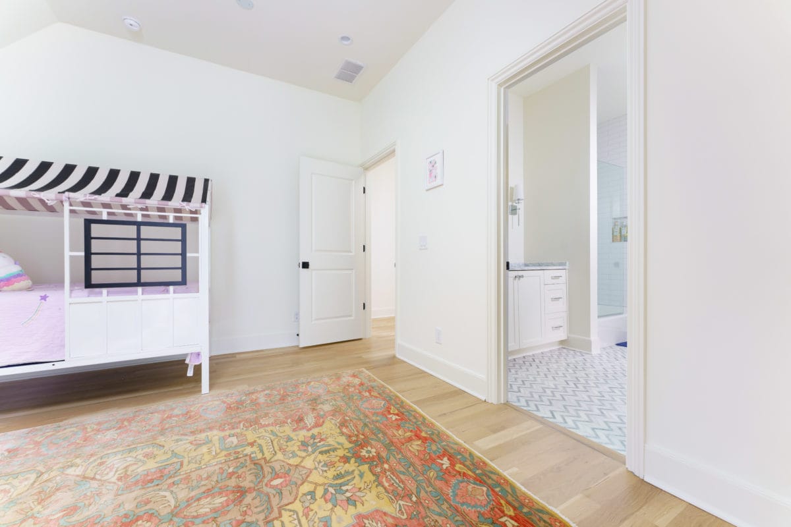

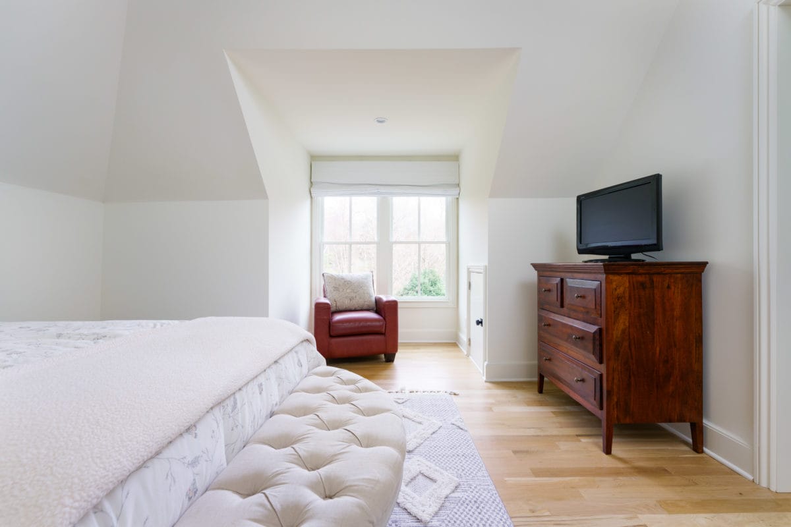
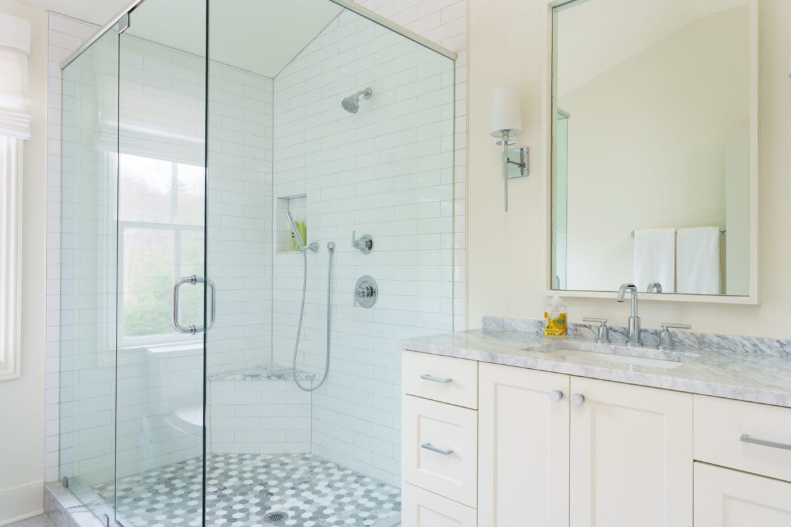
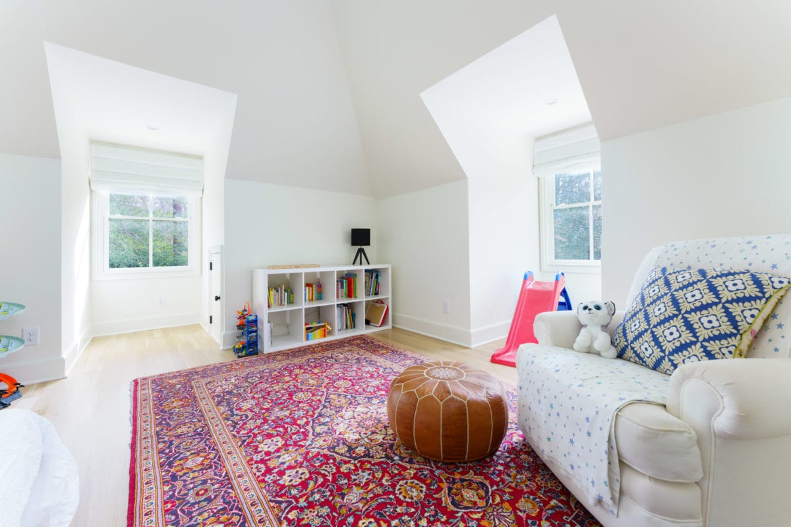
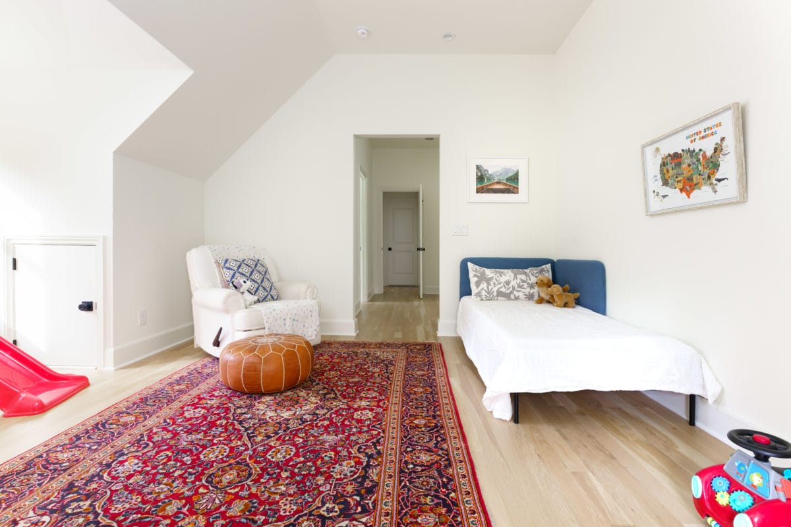
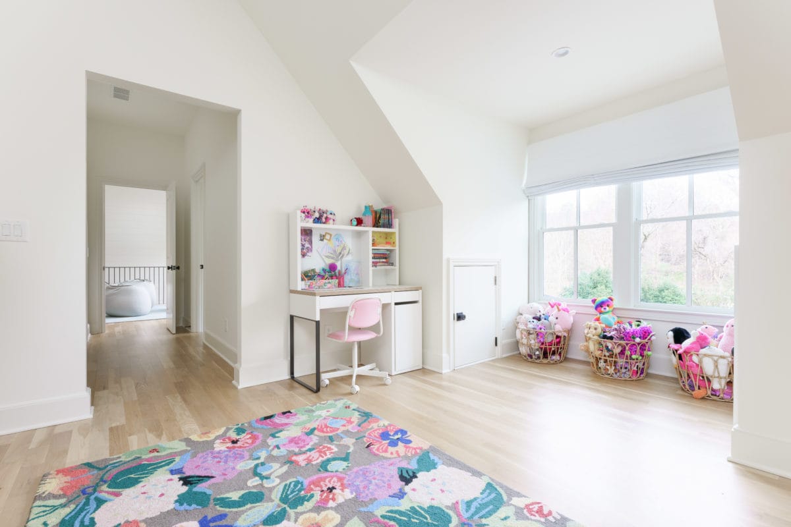
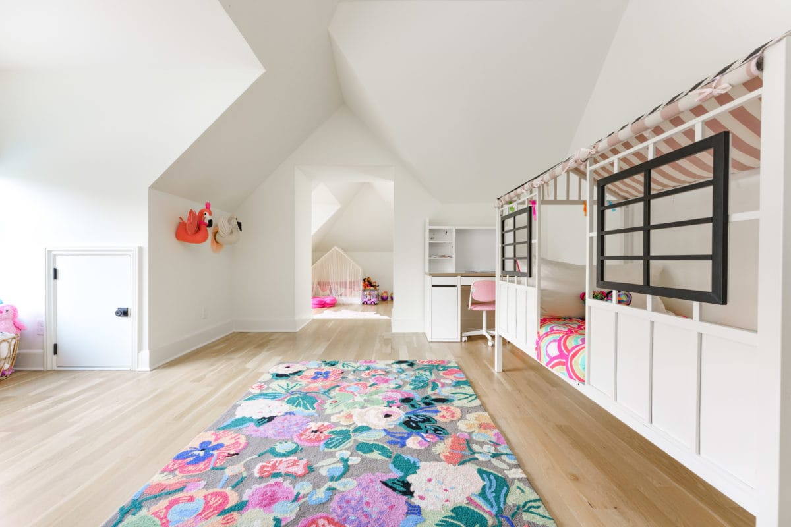
Terrace Level
Downstairs, the terrace level has been renovated with the same care and detail as the two upper floors. The main room has a built-in wet bar for entertaining. The room is prewired for home entertainment, and plenty big enough for a game table if you prefer. An adjacent play room/ craft room has access to the green house. The fully functional green house is a dream-come-true for the home gardener, and it is accessible from the terrace level or an outside entrance.Another large finished room on the lower level makes a great home gym, with a full bath for convenience. The other half of the terrace level provides over 1,000 square feet of opportunity, perfect for storage or other needs.
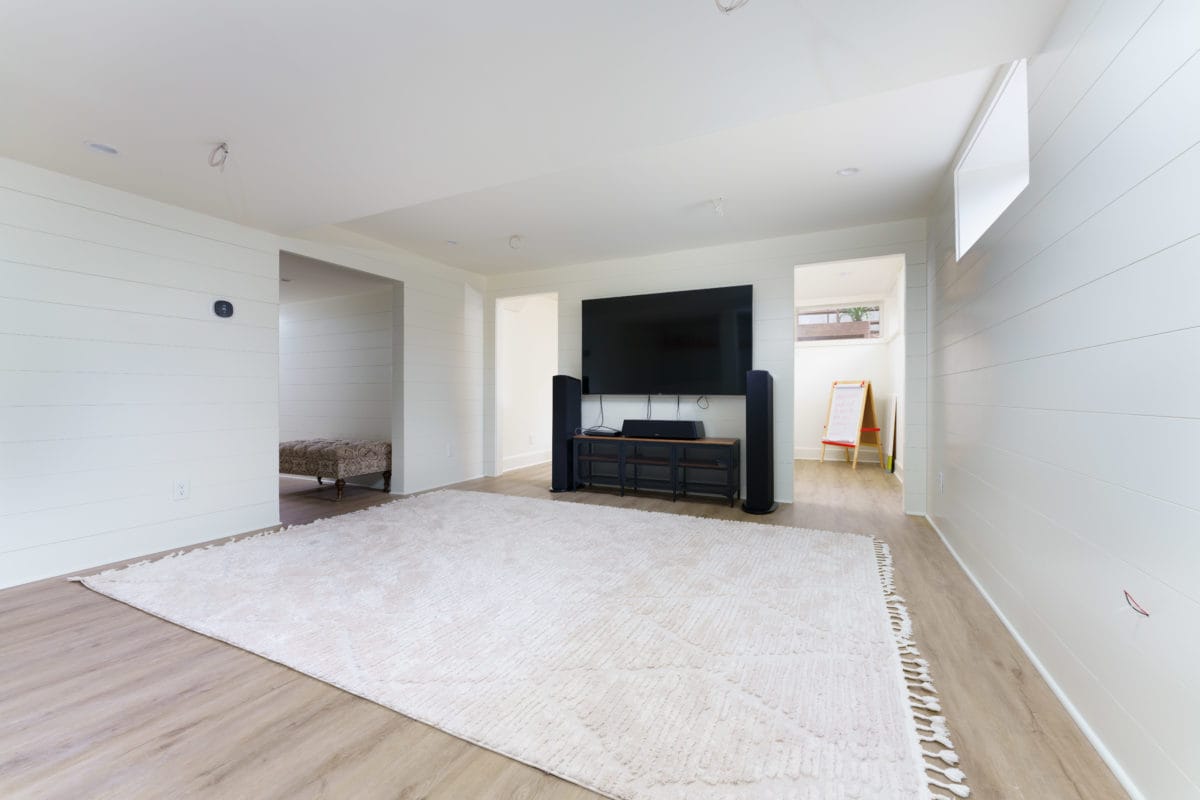
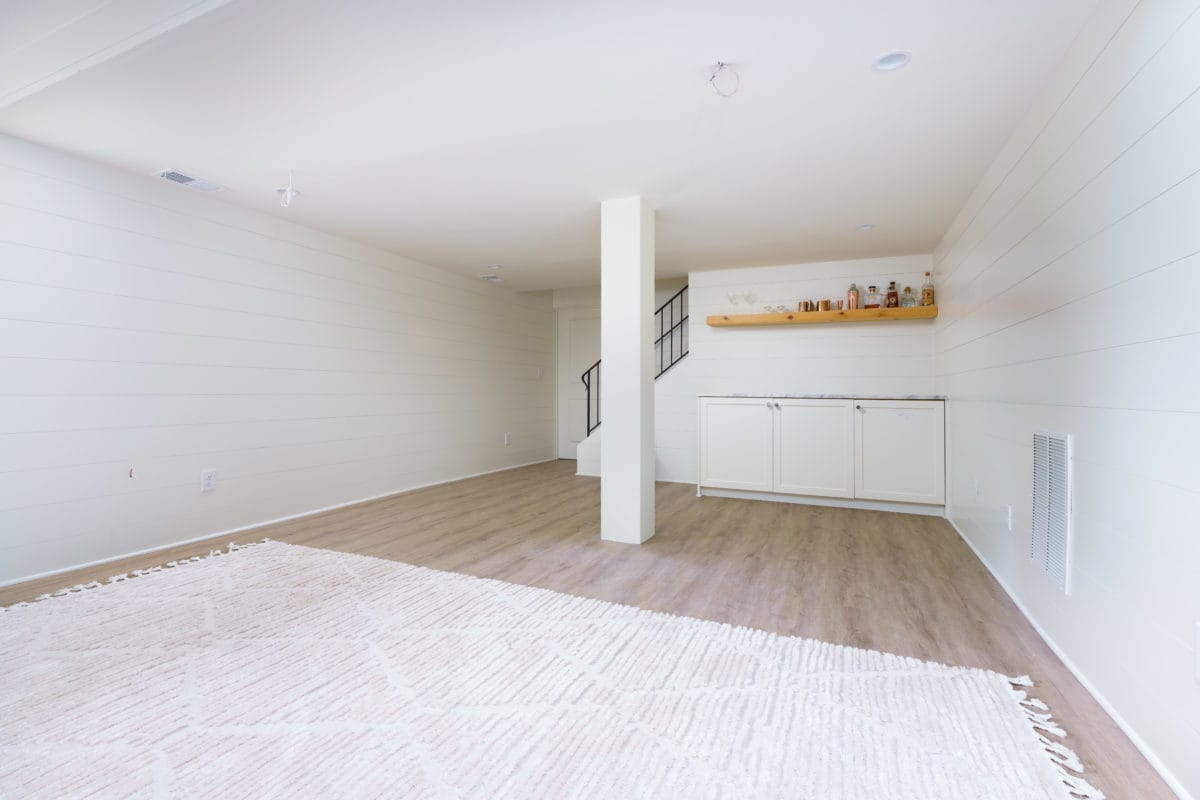
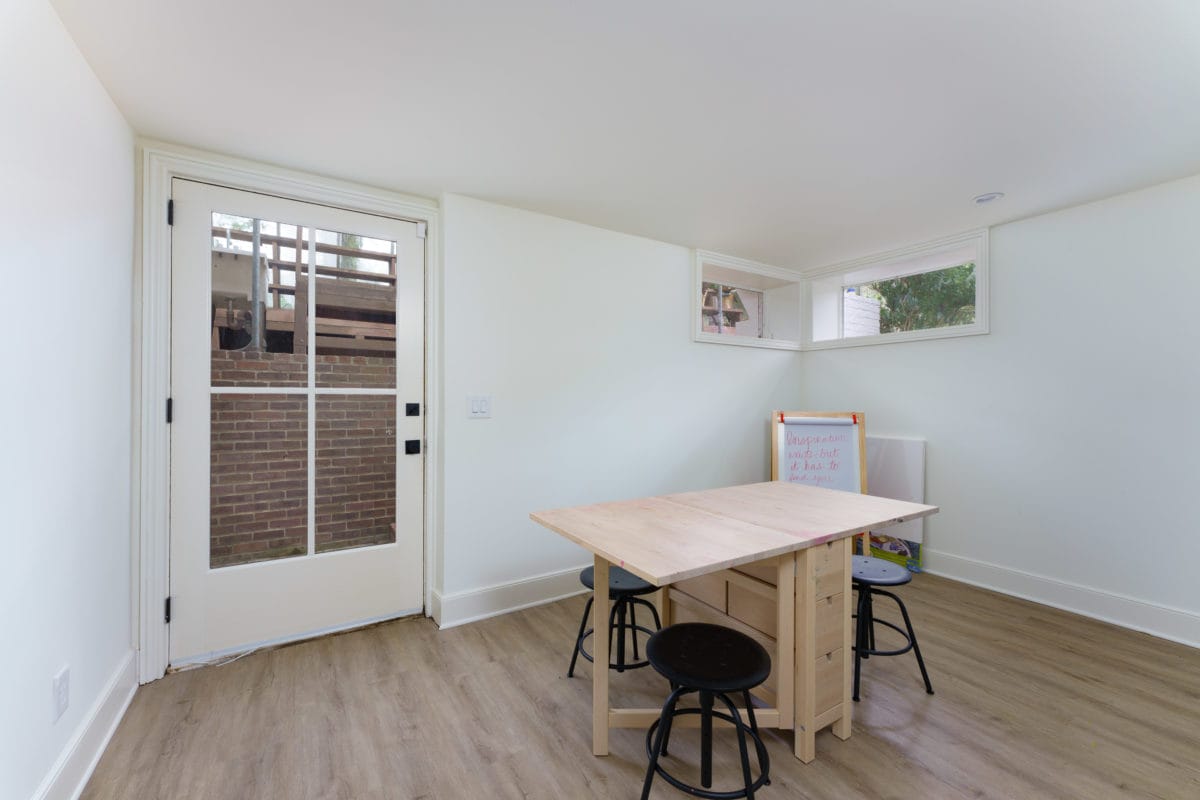

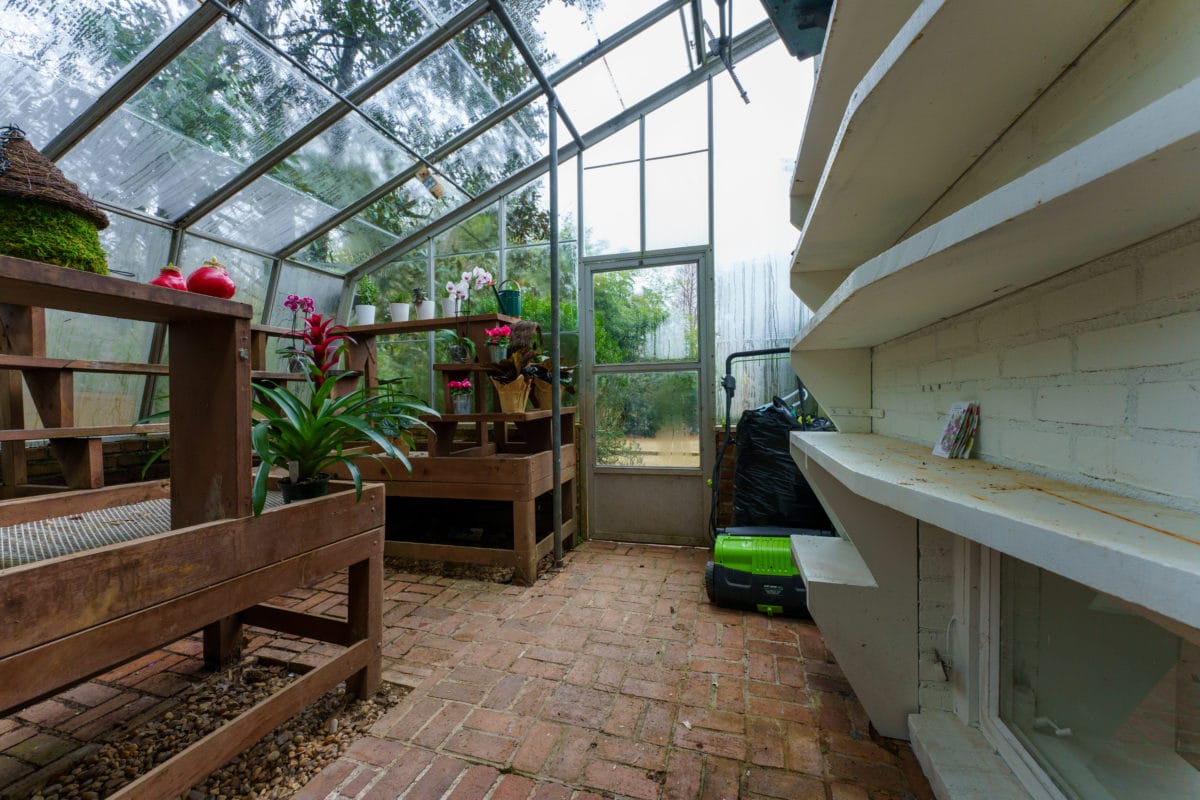

Kingswood Neighborhood
Kingswood is centrally located in Buckhead between Tuxedo Park, Mt Paran/ Northside, and West Paces Ferry/ Northside. While the neighborhood is easily accessible from West Paces Ferry Road, it is an enclosed neighborhood with no through traffic. There are multiple cul de sacs in this uniquely peaceful Buckhead neighborhood. Neighborhood walkers and children alike enjoy the quiet streets away from the main thoroughfares nearby.
Pace Academy is just across the street, and Kingswood is a short drive to many of Atlanta’s best private schools. The address is also within the award-winning Jackson Elementary school district. An active voluntary neighborhood association oversees off-duty police patrols, as well as organized neighborhood social events.
