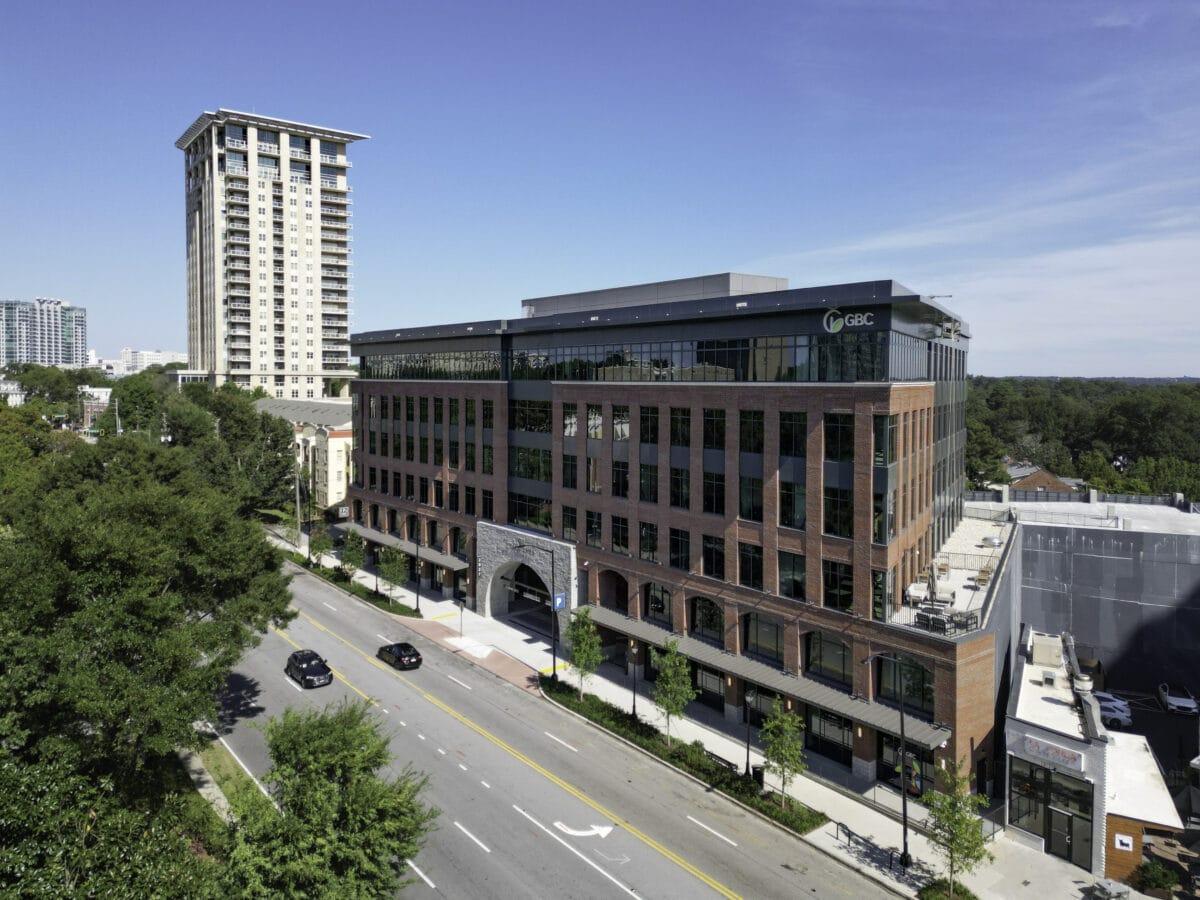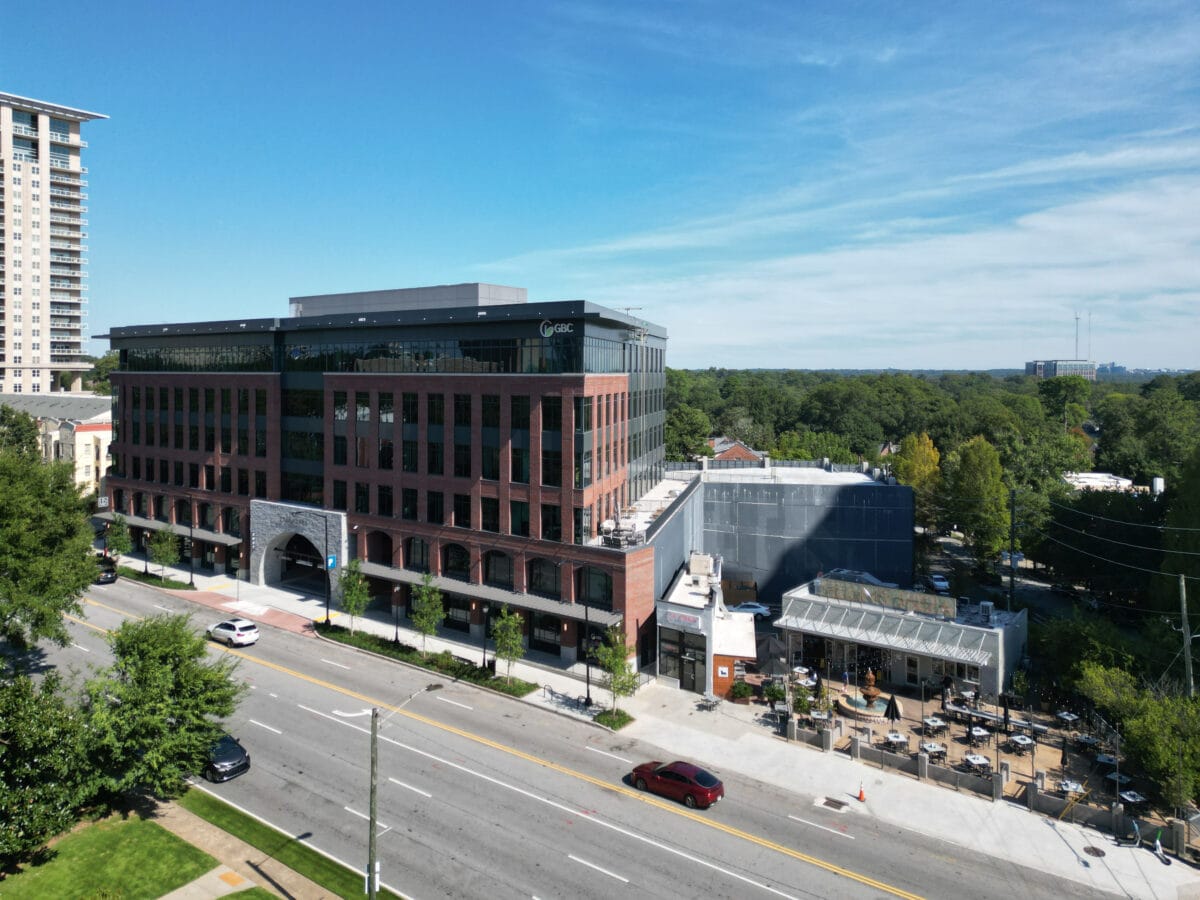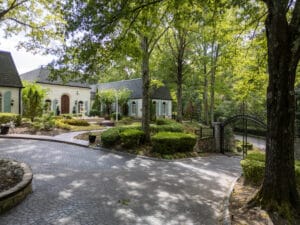While the office market is struggling to fill towers in the new work-from-home era, a new 135,000 square foot office building has just opened in Buckhead, and at first glance appears to be a success from day one.
2827 Peachtree is a new 6-story office building in the Garden Hills neighborhood on a site that once housed neighborhood mainstays such as the Garden Hills Cinema and Fantasyland Records. A fire in 2013 burned down several storefronts, paving the way for this new development.
It seems that the building’s amenities have struck an attractive chord with several companies having already moved in to the new building. The Atlanta Business Chronicle reports that 92% of the space is already leased. Early tenants include GBC Bank, Novare Group, Arkadios Capital, James Bates Brannan Groover LLP, and Harry Norman Realtors. Most serving the commercial real estate and development industry.
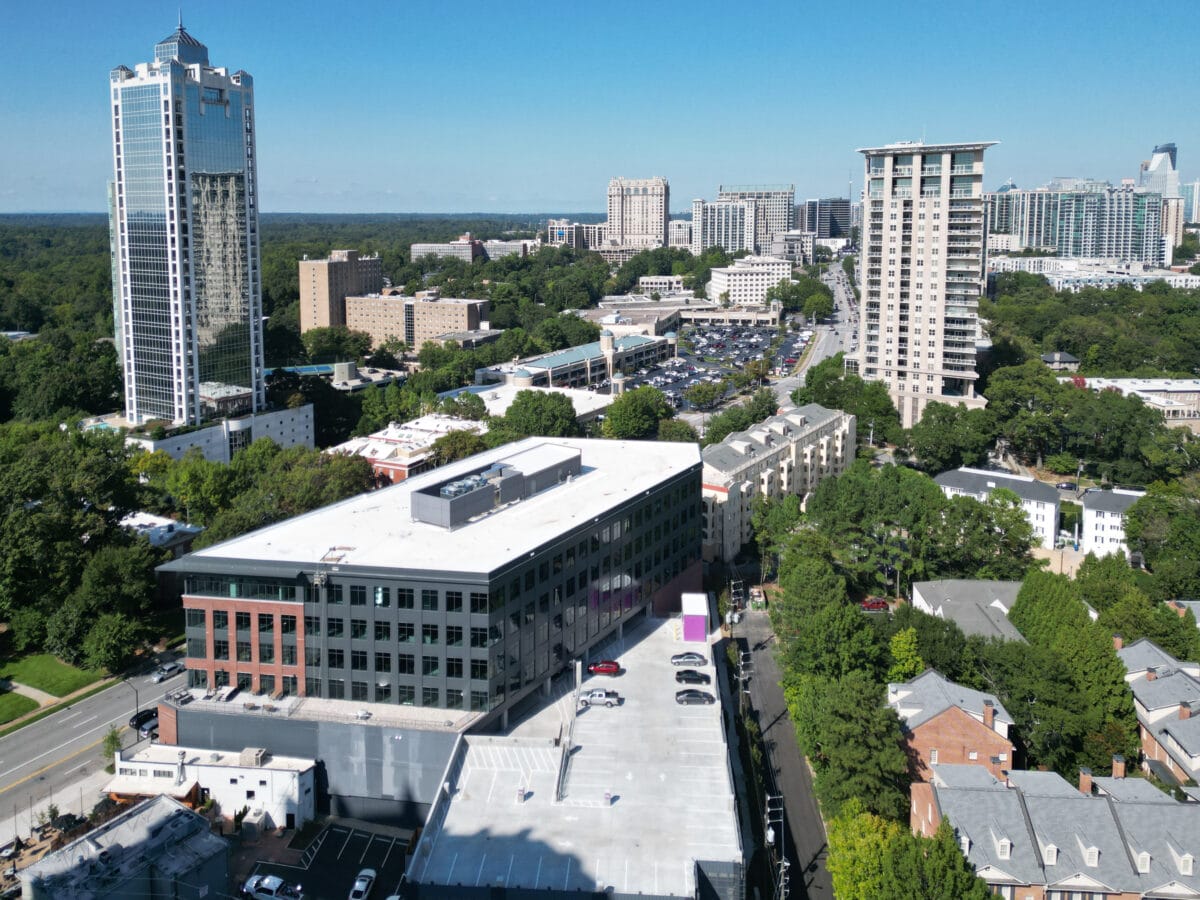
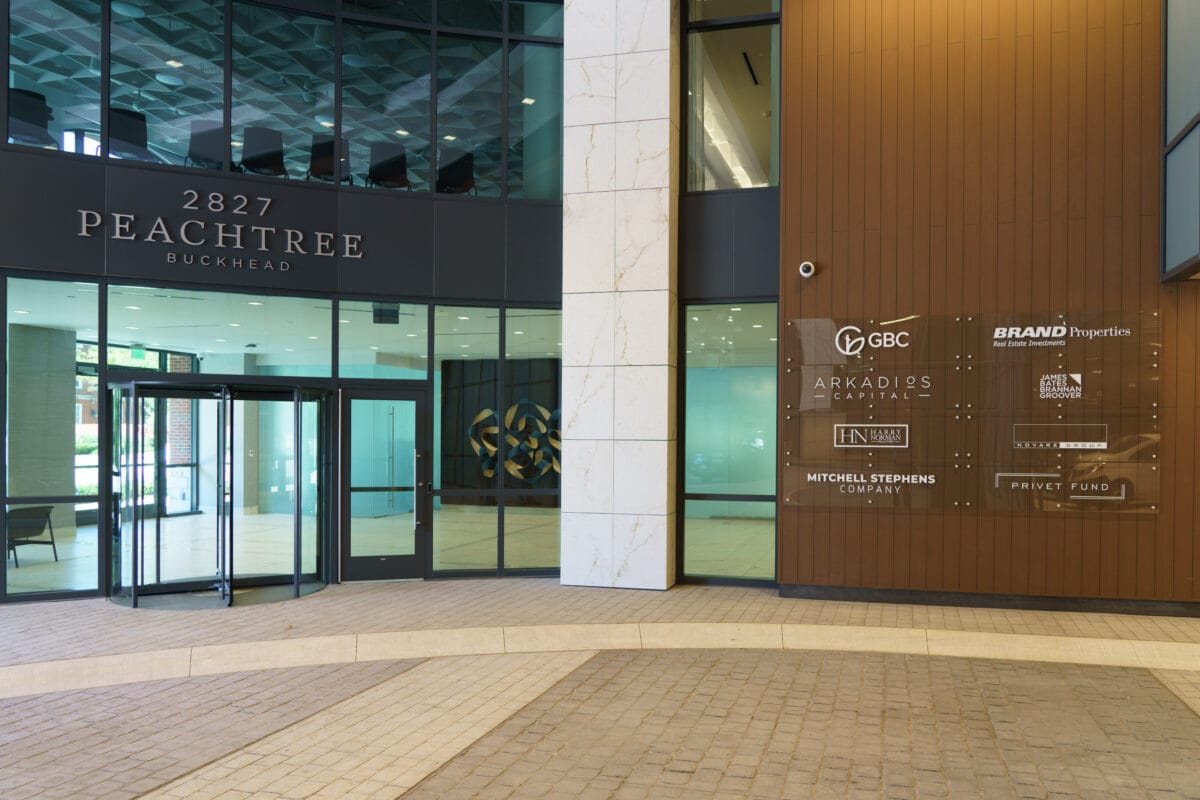
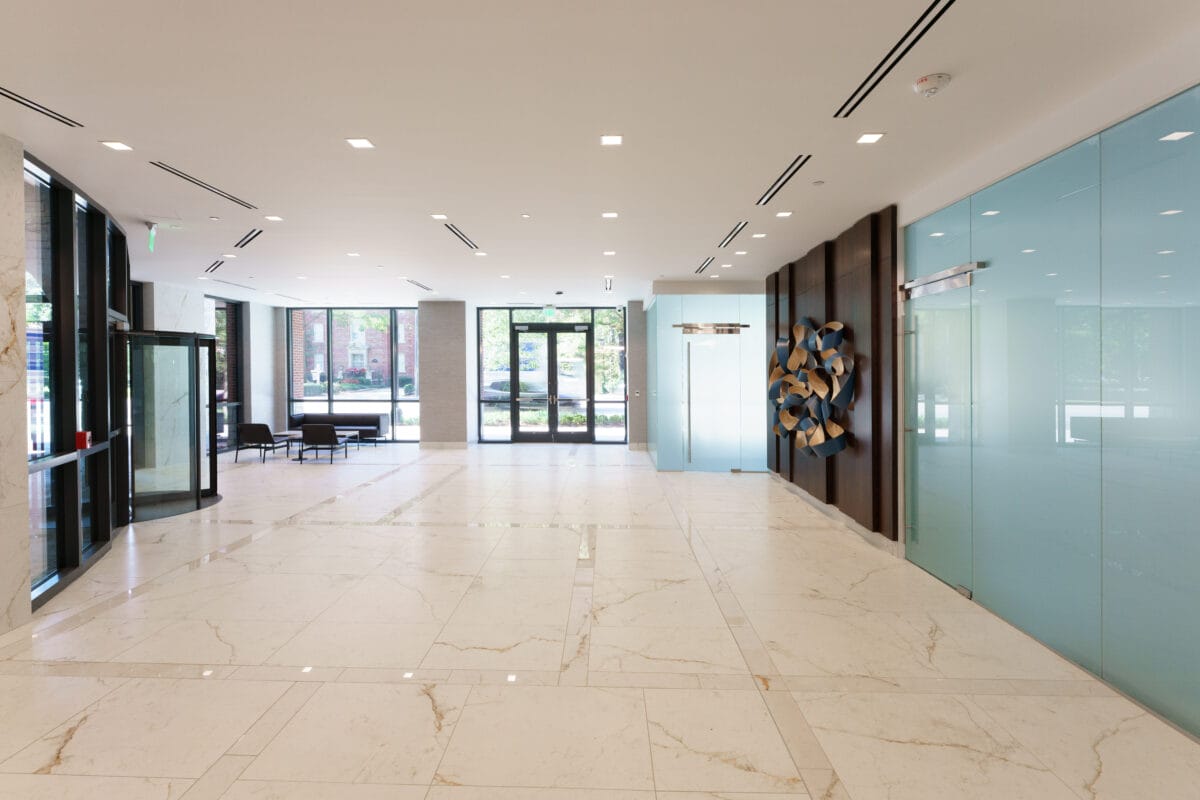
Location, Location, location
The Garden Hills location is convenient to the central Buckhead Village District, and just 15 minutes to downtown Atlanta. Next door you will find La Fonda Latina and Fellini’s Pizza, the lone surviving storefronts of that 2013 fire. The parking deck for 2827 Peachtree practically surrounds these two neighborhood icons.
Building amenities
Tenants will surely get their fill of pizza and latin food from the neighbors, but the developers are planning to offer dining options inside the building. Marketing materials for 2827 Peachtree promise a “chef-driven, full-service French bistro” with seating for 110, plus a bar and private dining area. The ground level offers 11,000 square feet of restaurant space and another 1,500 square feet of retail space. At the time of this writing, the building has 7,000 square feet of restaurant space available for lease. A representative from Brand Properties declined to provide any further details.
A 7,000 square foot fitness studio on the second floor provides yet another draw for the new building. The gym includes cardio and strength training equipment, a yoga/aerobics studio, lockers and showers, and on-site personal trainers.
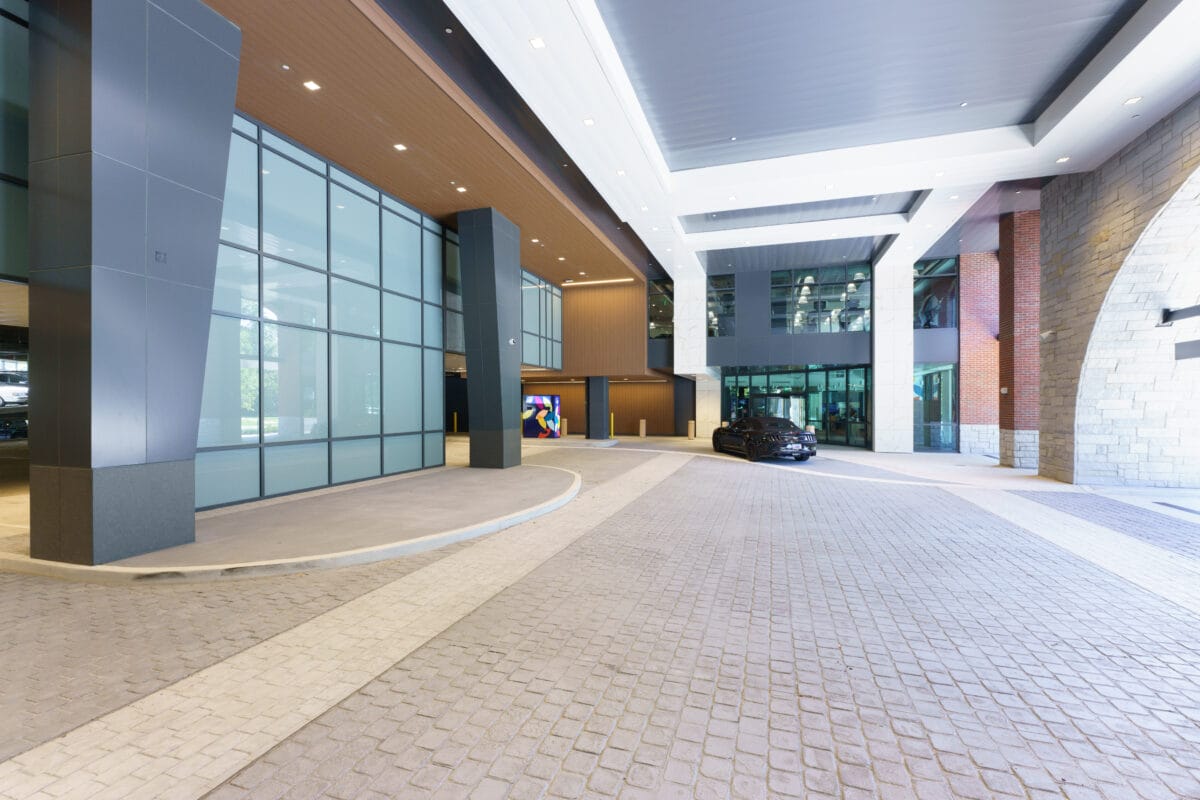

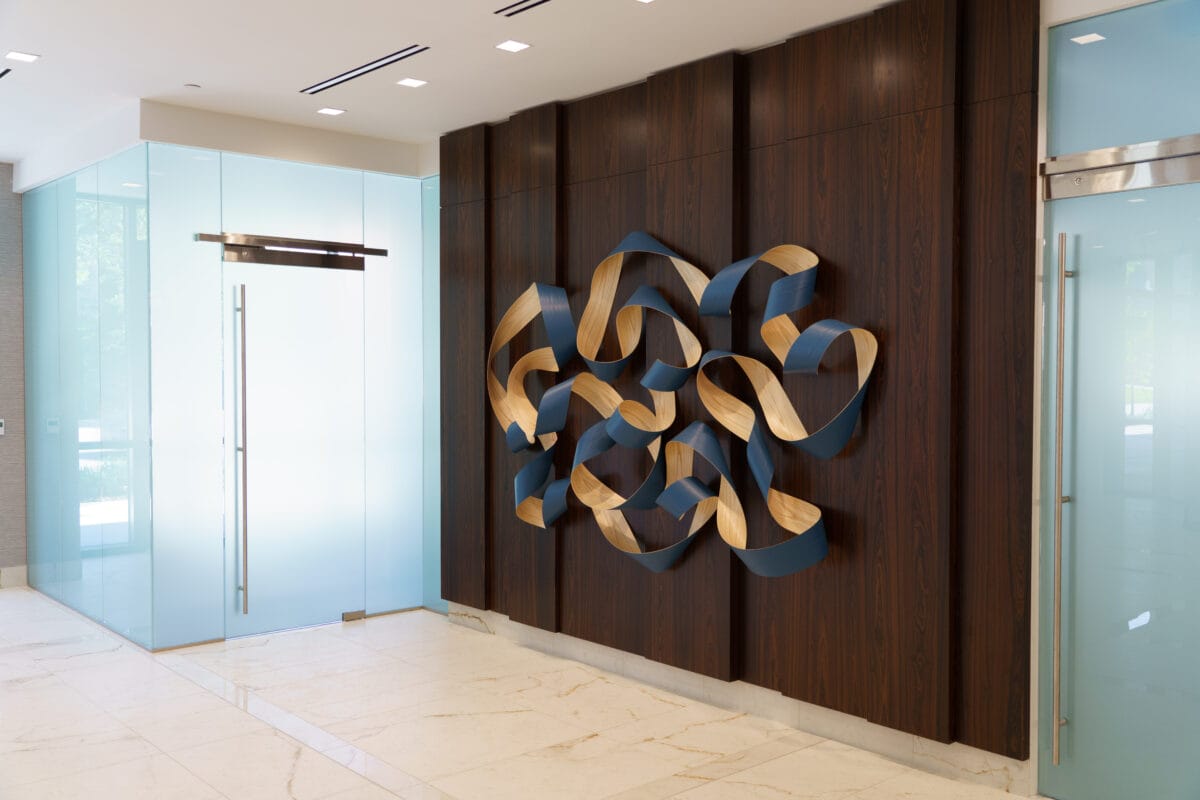
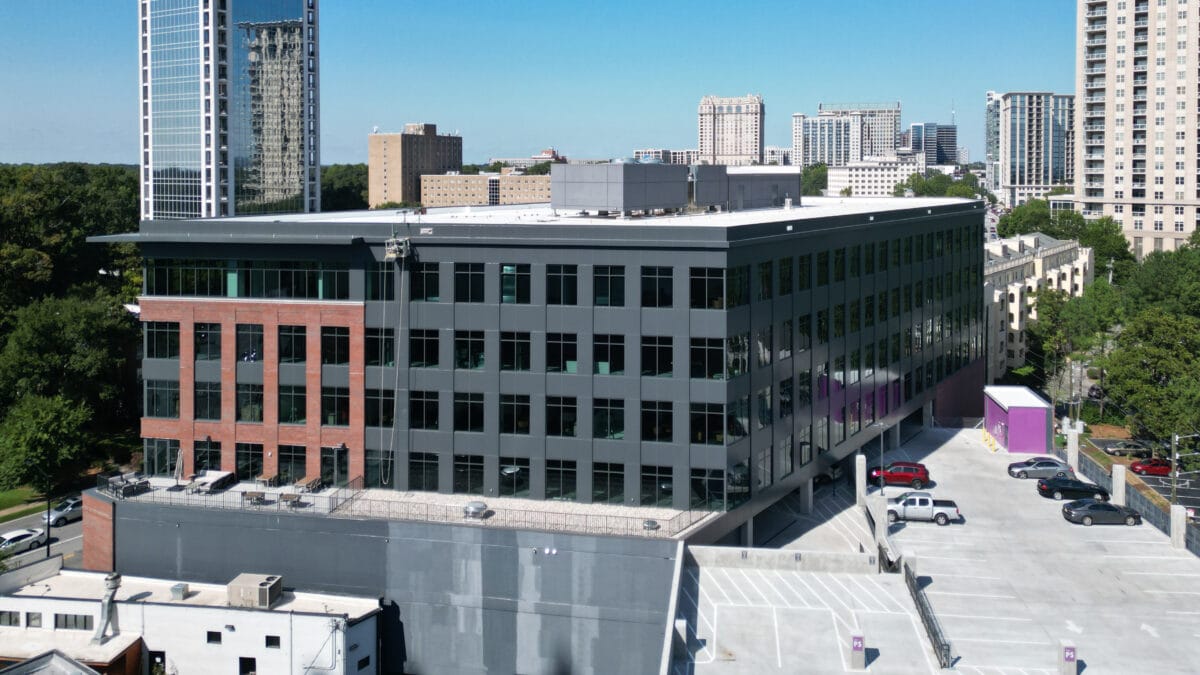
An executive boardroom on the sixth floor has a full catering kitchen, and a private rooftop terrace with sweeping Buckhead views.
By the numbers, the building includes 125,000 square feet of office space and 10 executive suites. Other amenities include private balconies, covered motor court with valet parking, parking deck with direct floor access, and on-site car detailing. Designed by Atlas Collaborative, the building features strong architectural interest while fitting in well with the established neighorhoods that surround it. The project was a joint venture between Brand Properties LLC, Highwoods Properties Inc. and Batson-Cook Development Co.

