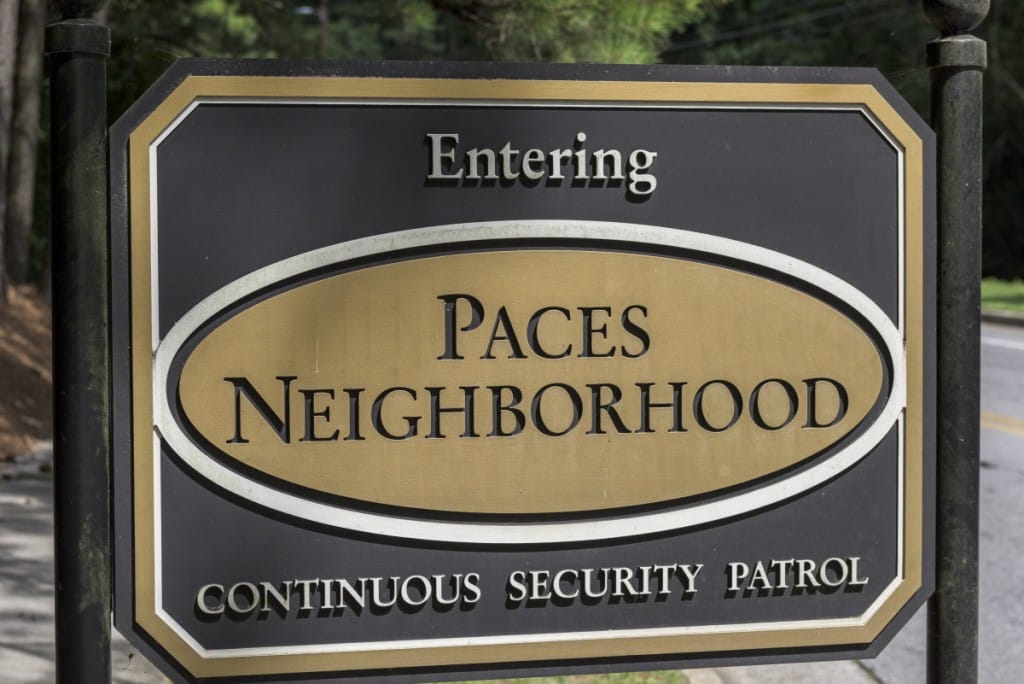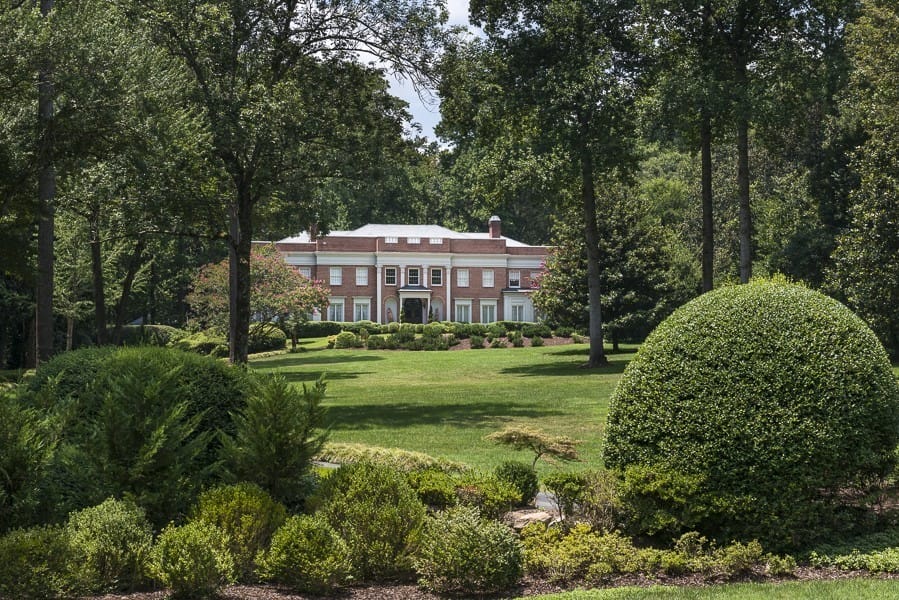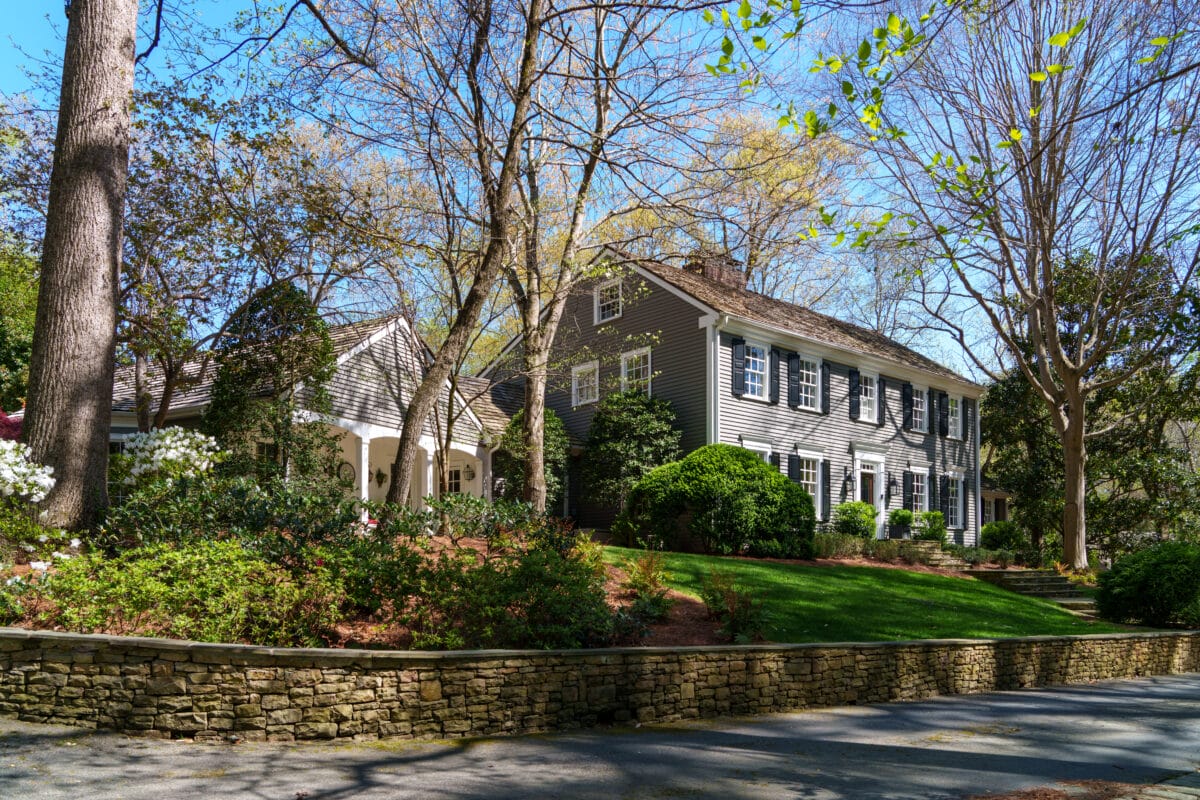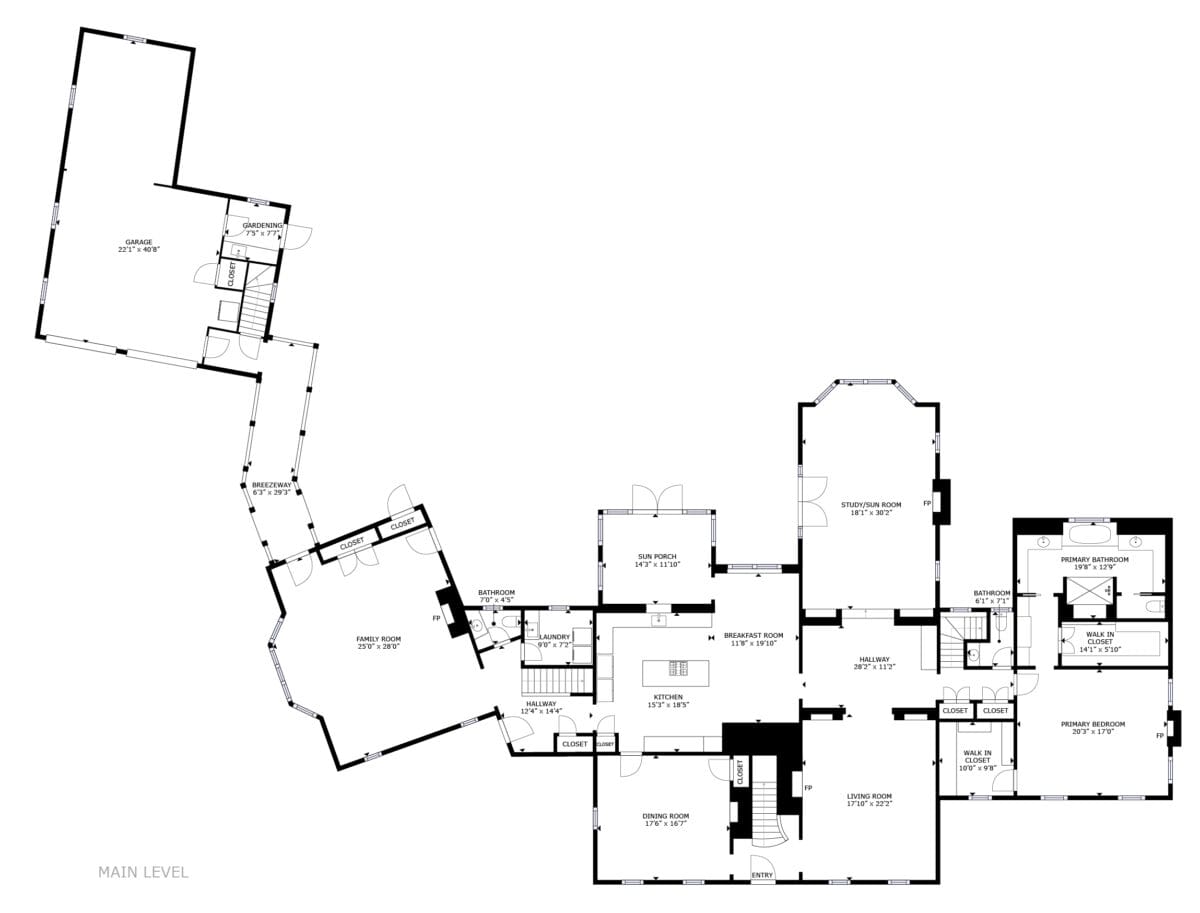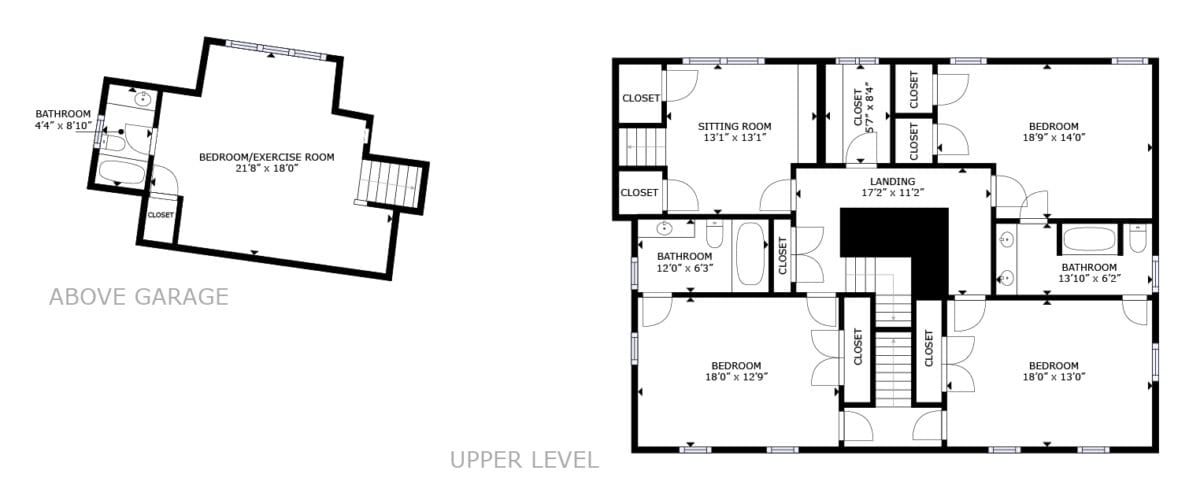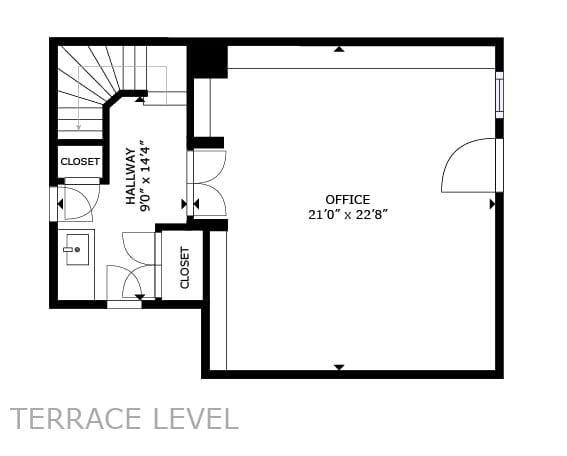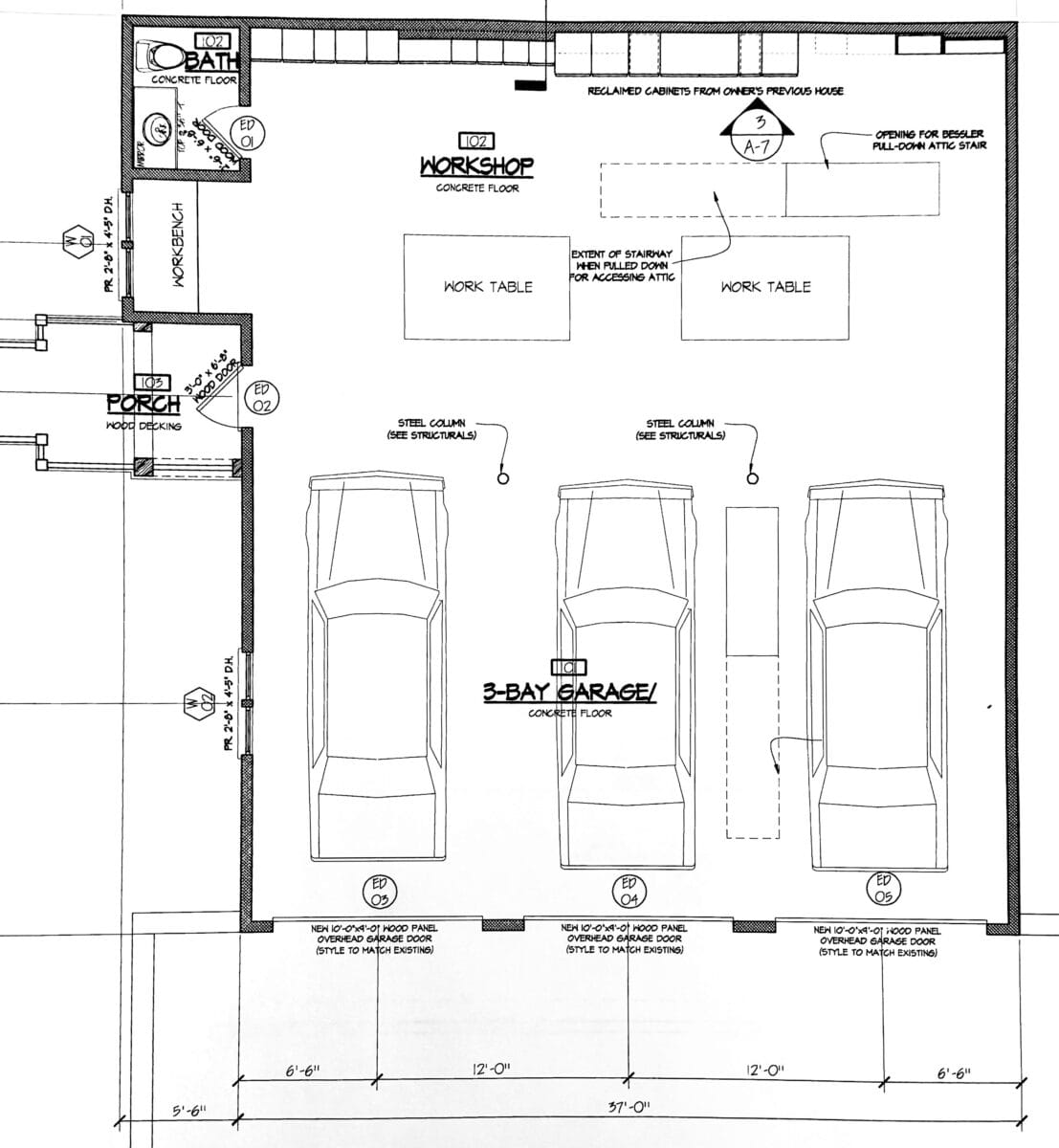Picture perfect Buckhead home in the Paces Neighborhood just moments away from the very best Buckhead schools is nestled on over 2.33 acres of mature forest providing a picturesque haven for nature enthusiasts who covet their privacy and space. The double driveways and generous setback from the street perfectly frame the New England-style architecture simply dripping with charm.
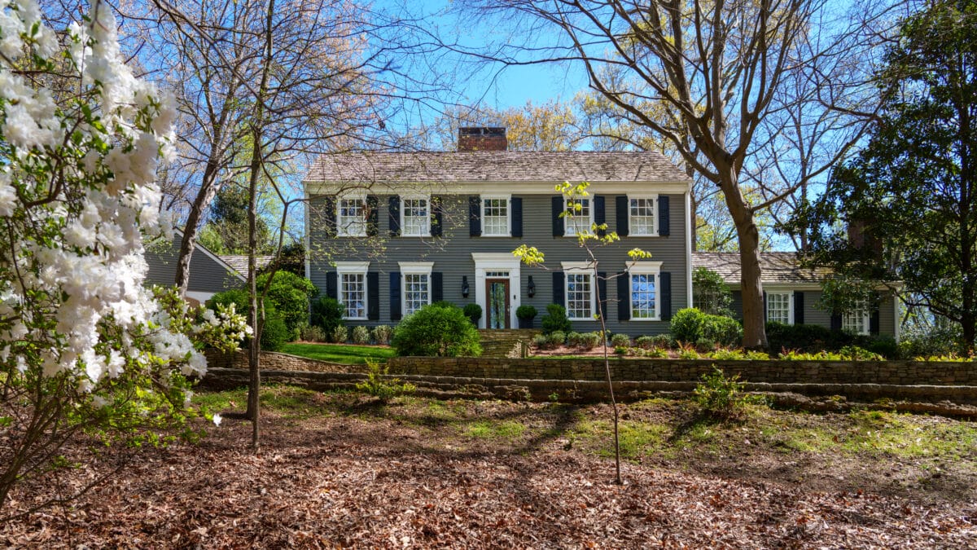
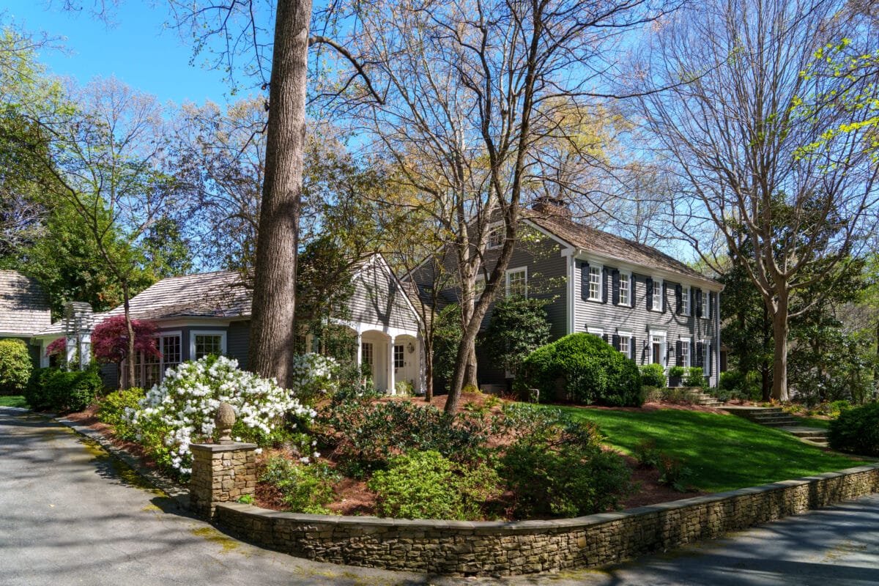

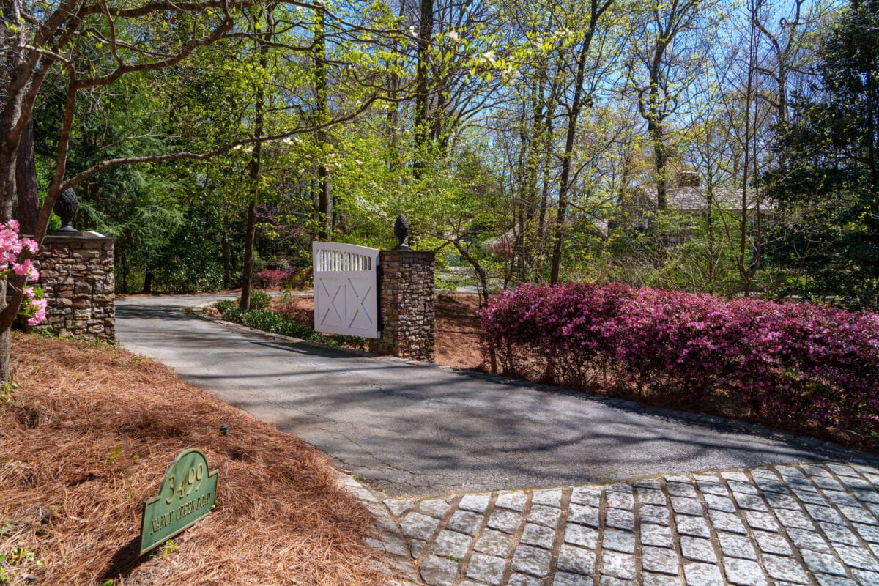
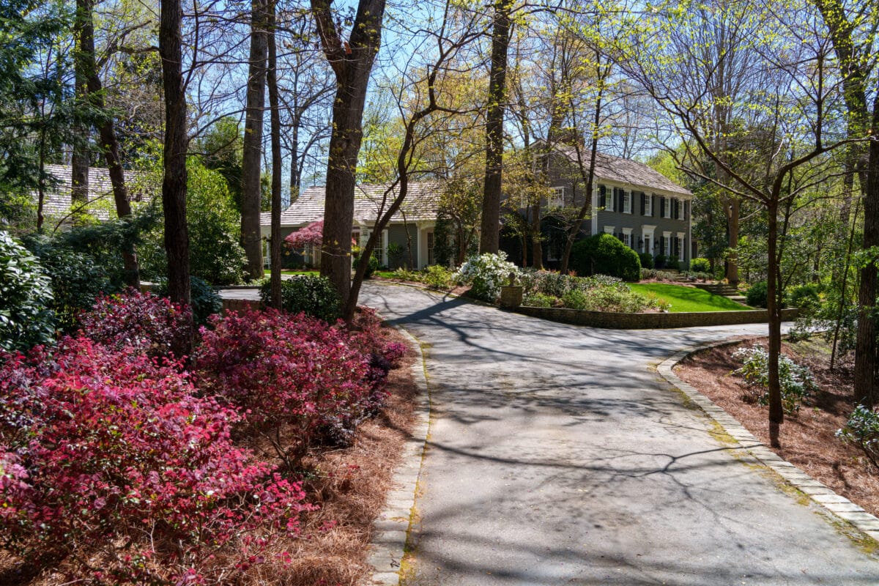




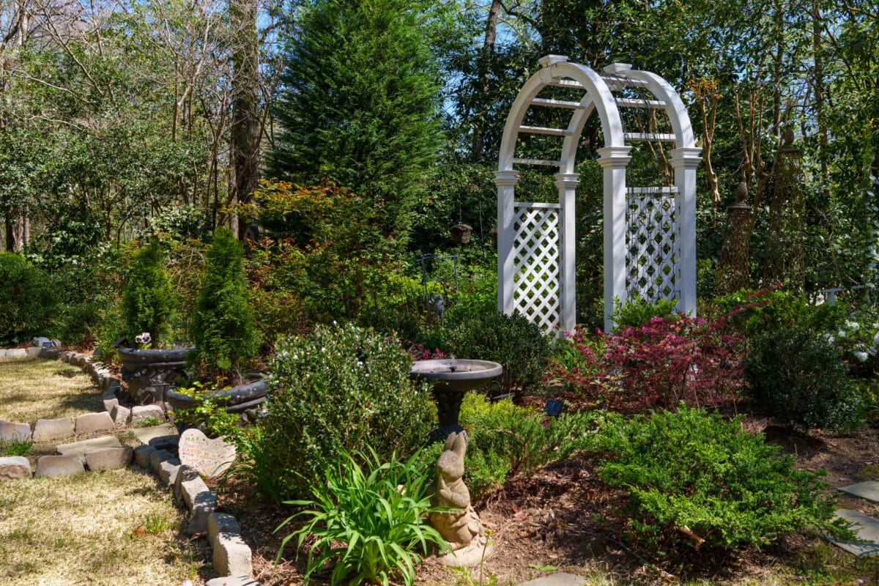

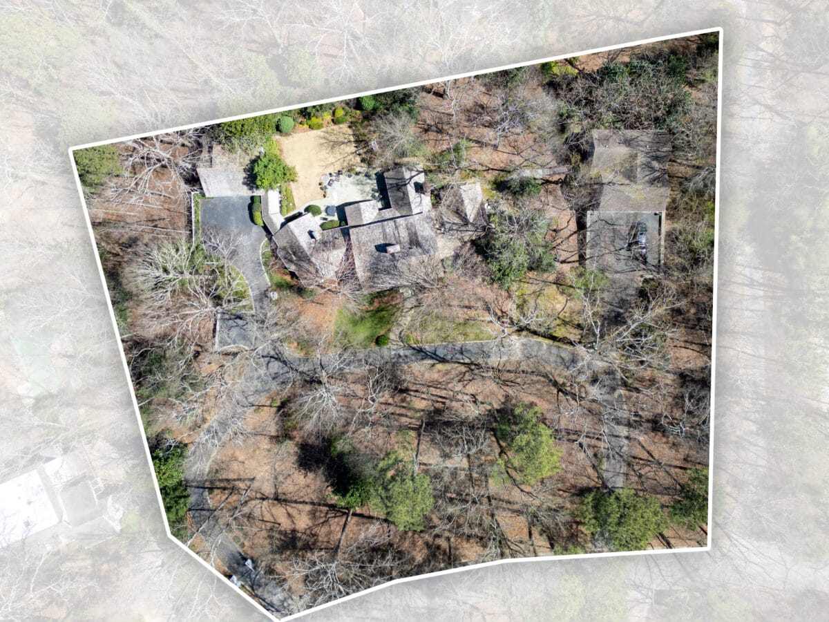
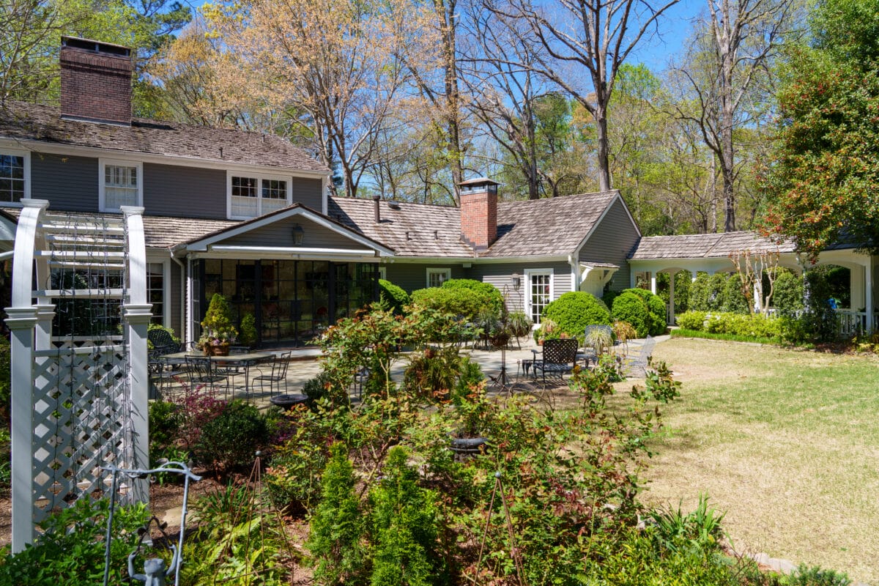
The well-designed floorplan caters to those desiring a main level primary bedroom suite and expansive living spaces.
room for your car collection
Automotive enthusiasts will be thrilled to find the rare combination of an attached 3-car garage AND a detached 6-car garage featuring a dedicated workshop, half bath and a finished level of living space below.


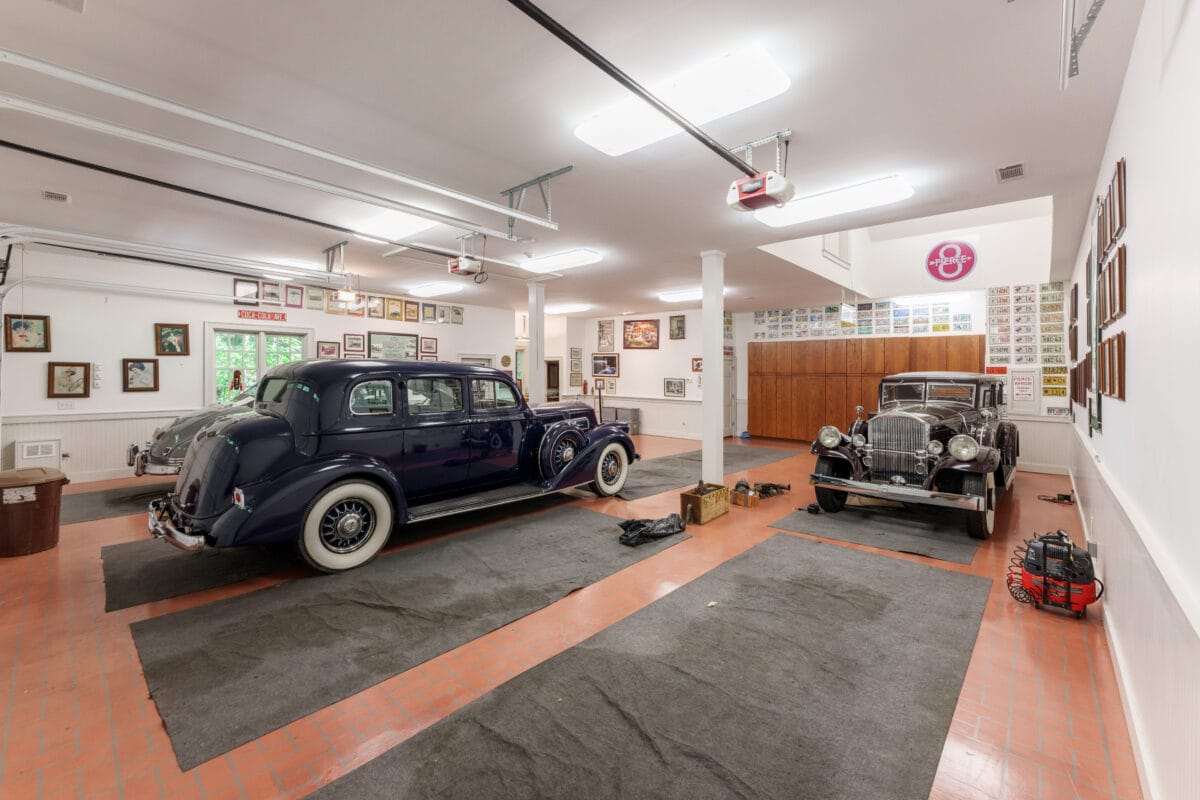
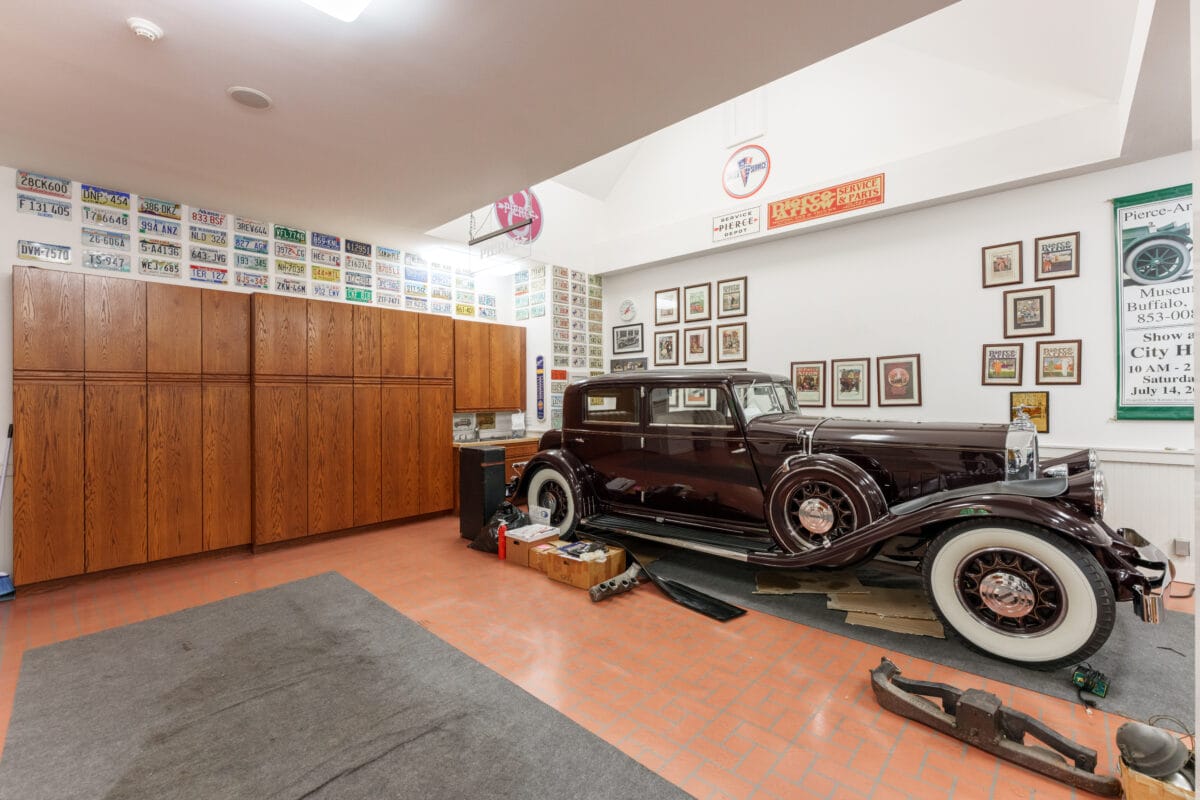
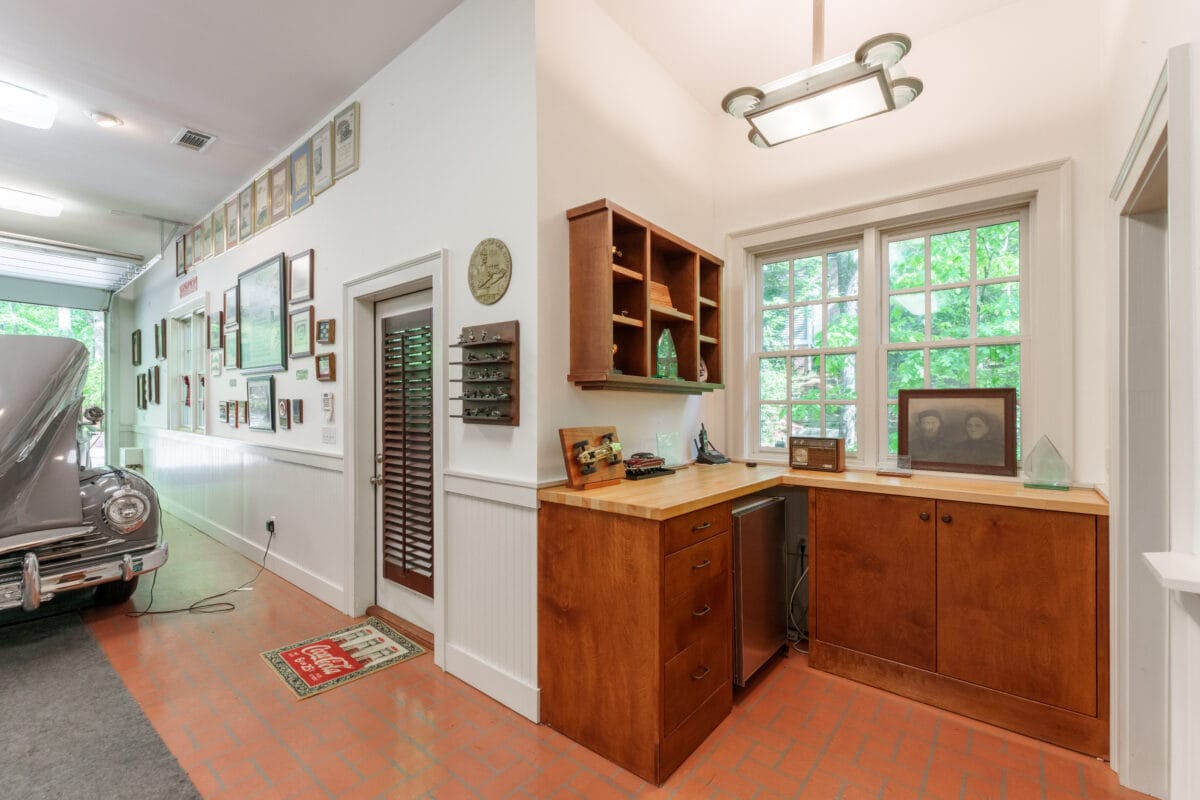
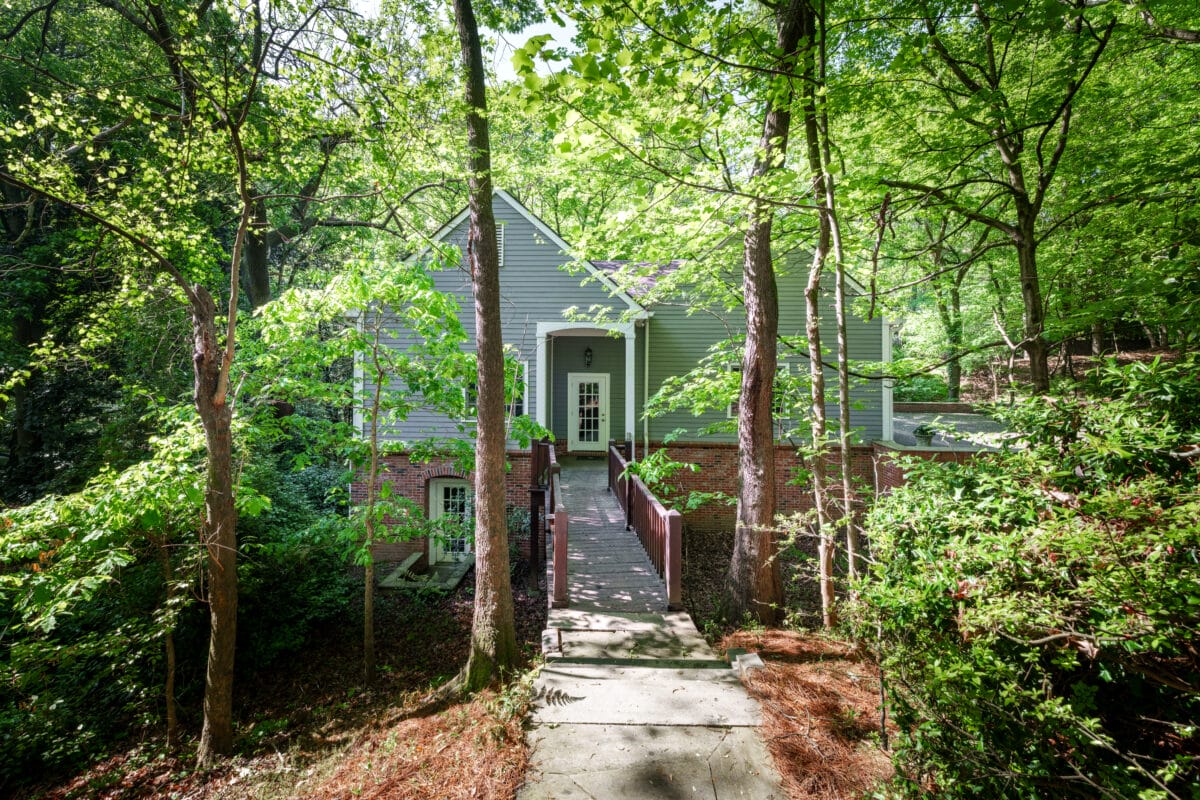
Main Level
The interior embraces the sought after rustic charm balanced with modern style. Immaculately preserved original hardwood floors and brick flooring, natural wood beamed ceilings, and stone fireplace surrounds contribute warmth and character throughout. High vaulted ceilings and steel windows along the back add a touch of modern design.


The spacious kitchen is adorned with herringbone-patterned brick floors and features all white cabinets, beautiful stone counters, a central island that comfortably seats four, top line appliances, and a sunny eat-in breakfast room. Glass front display cabinets provide the perfect showcase for cookbooks, formal china and heirloom collections, creating a culinary haven that is both functional and beautiful.
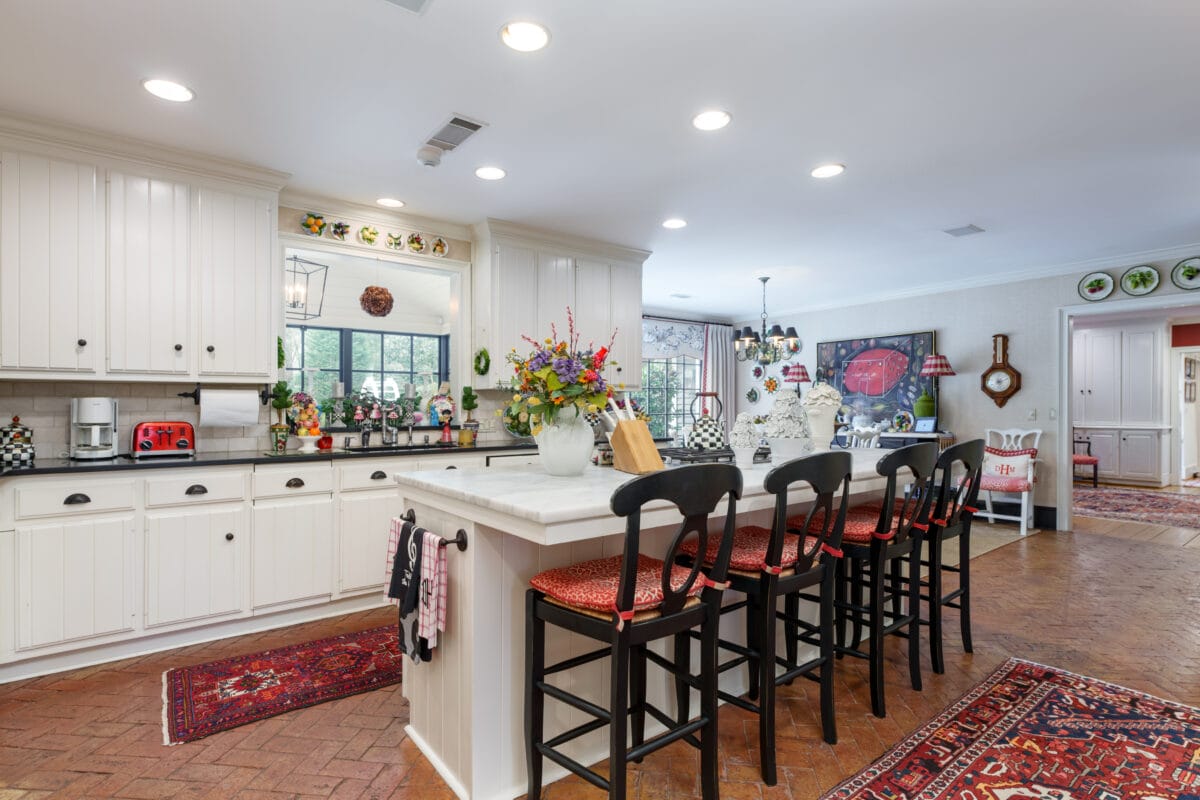

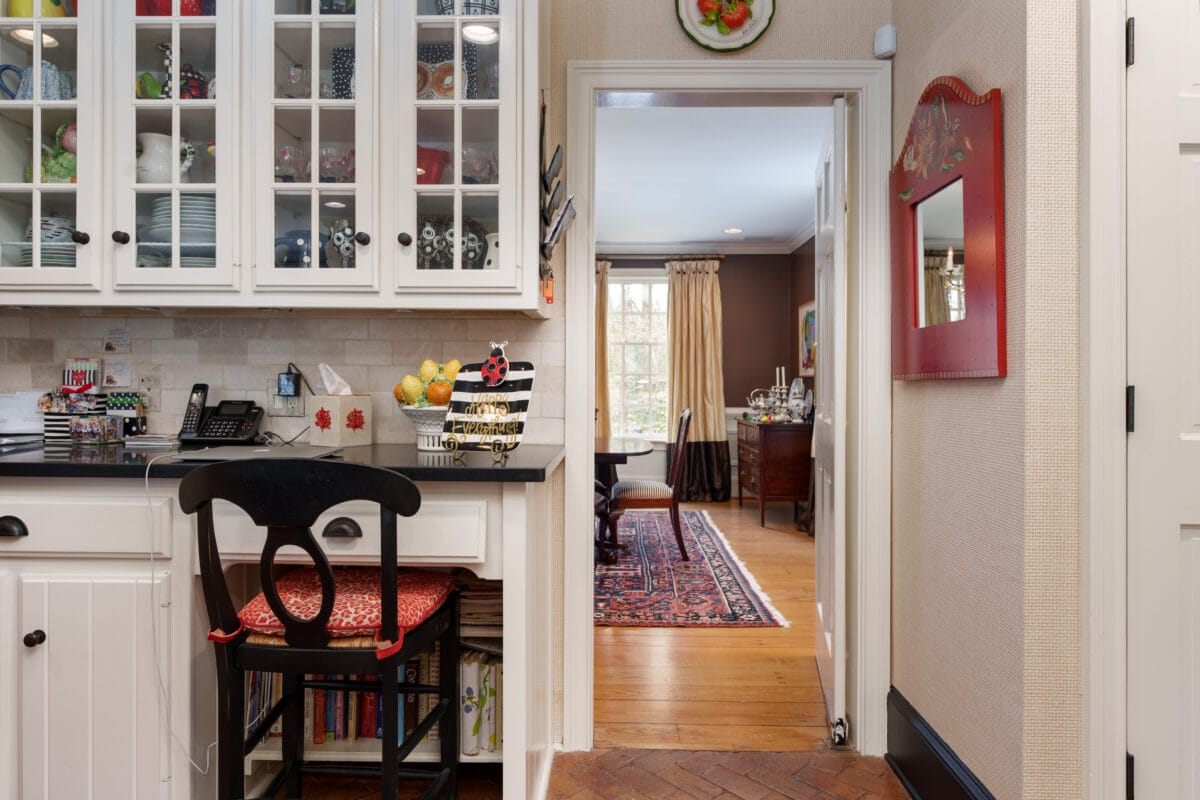
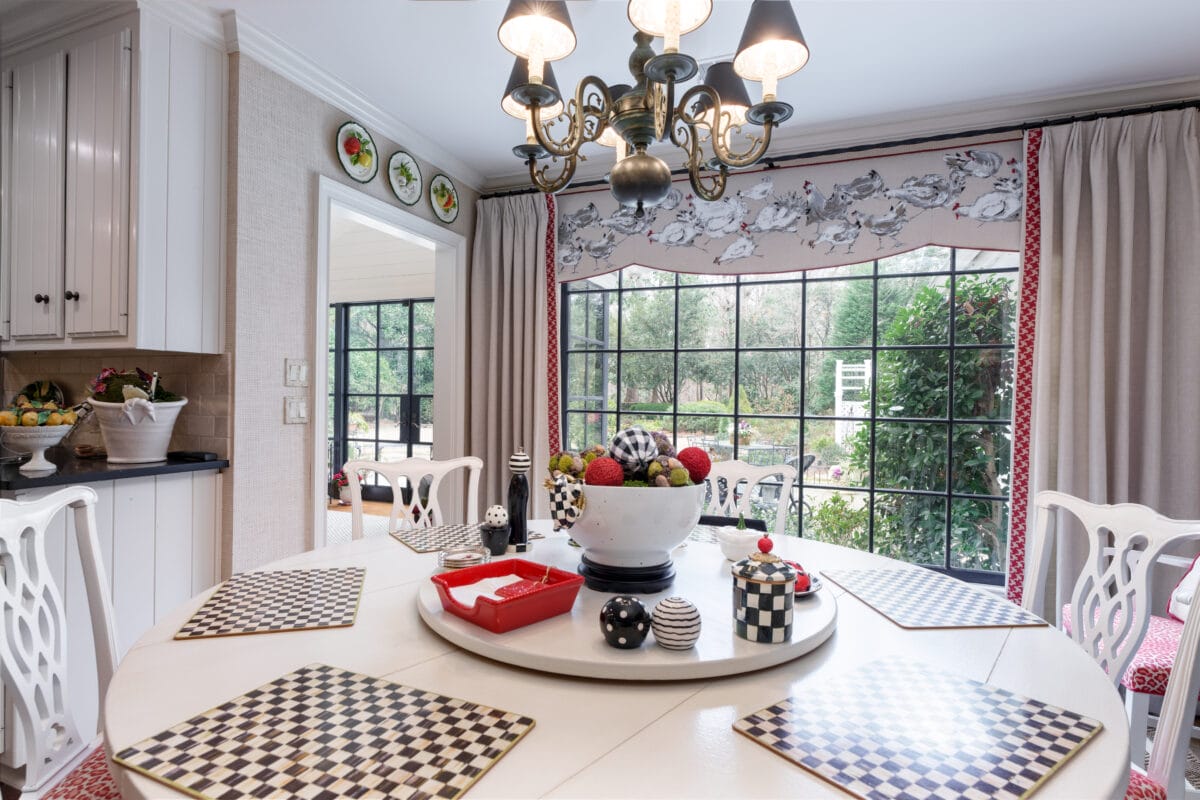
An all-season light-drenched sunroom encased in steel windows will delight bird-watching enthusiasts. Just off the kitchen, it overlooks the outdoor stone patio, seasonal gardens and the verdant forest beyond.

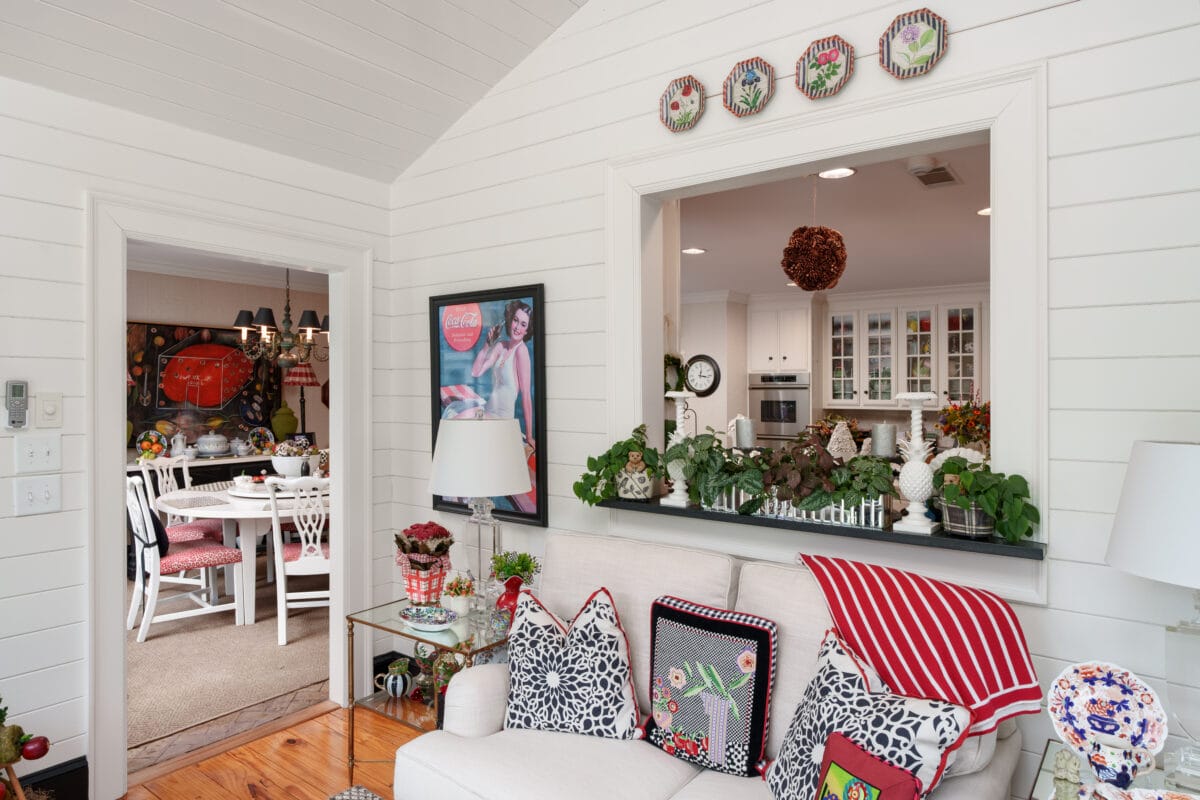
Friends and family will automatically gravitate to the family room to watch the team win or participate in a fun game night. This spacious room also has high vaulted ceilings, a fireplace, built-ins and windows on three sides.
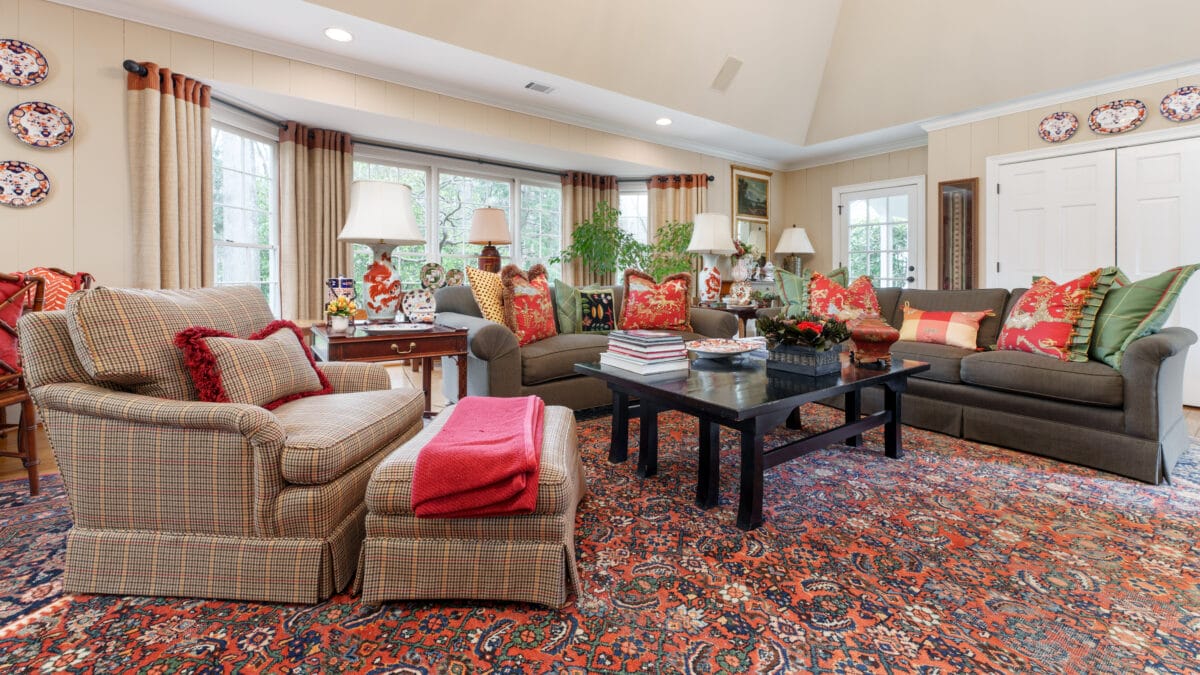
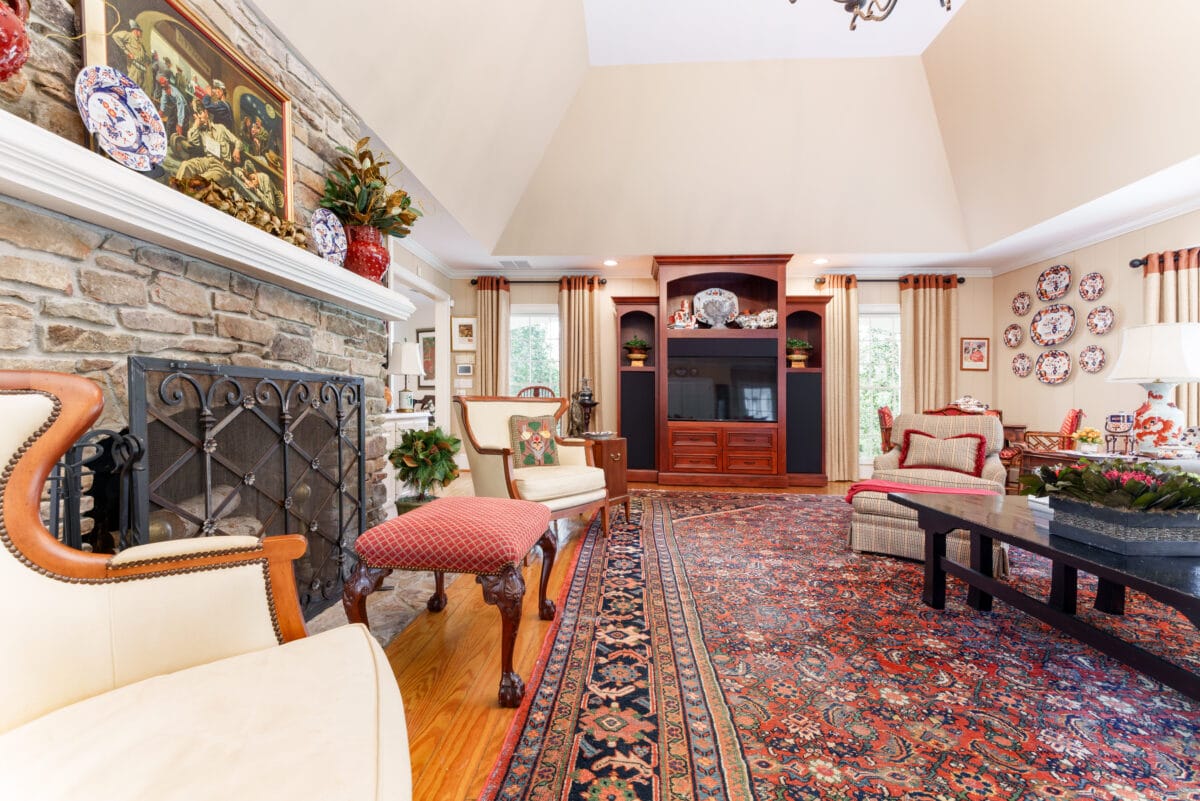

A separate grand great room also features windows on three sides, a reclaimed wood beamed vaulted ceiling and a fireplace. French doors lead out onto the courtyard and gardens, offering views of the surrounding landscape on all sides. Built-in glass enclosed bookshelves make this space a haven for avid readers and book collectors.
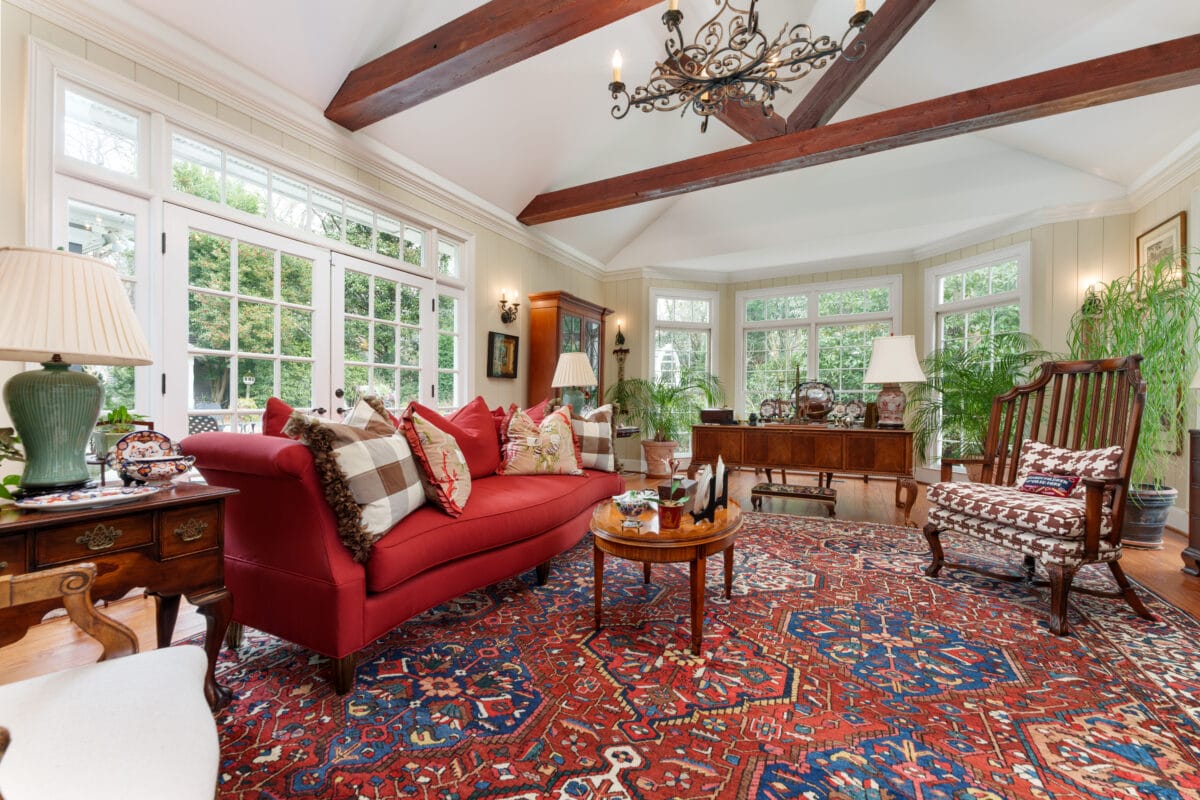

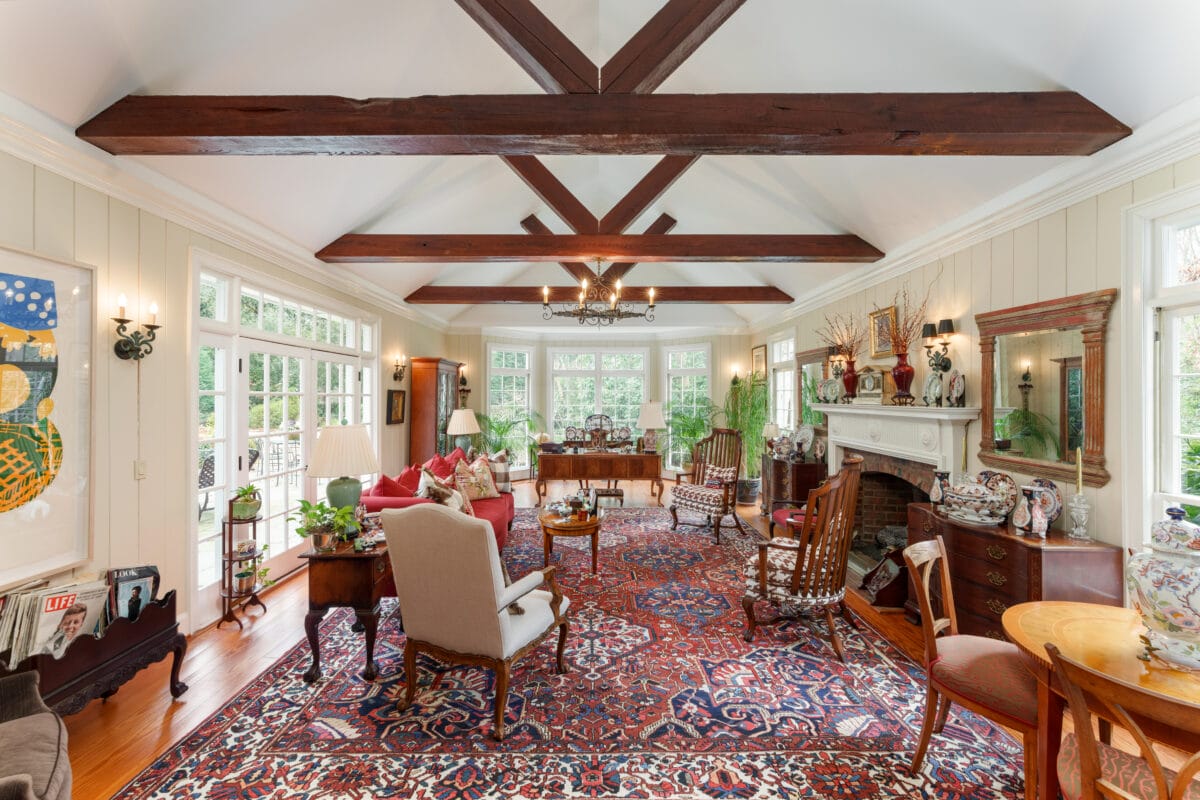
A reception room connects the grand room to the formal living room. This and the formal dining room, each with stately fireplaces, provide elegant surroundings for sophisticated gatherings and spreading holiday cheer.
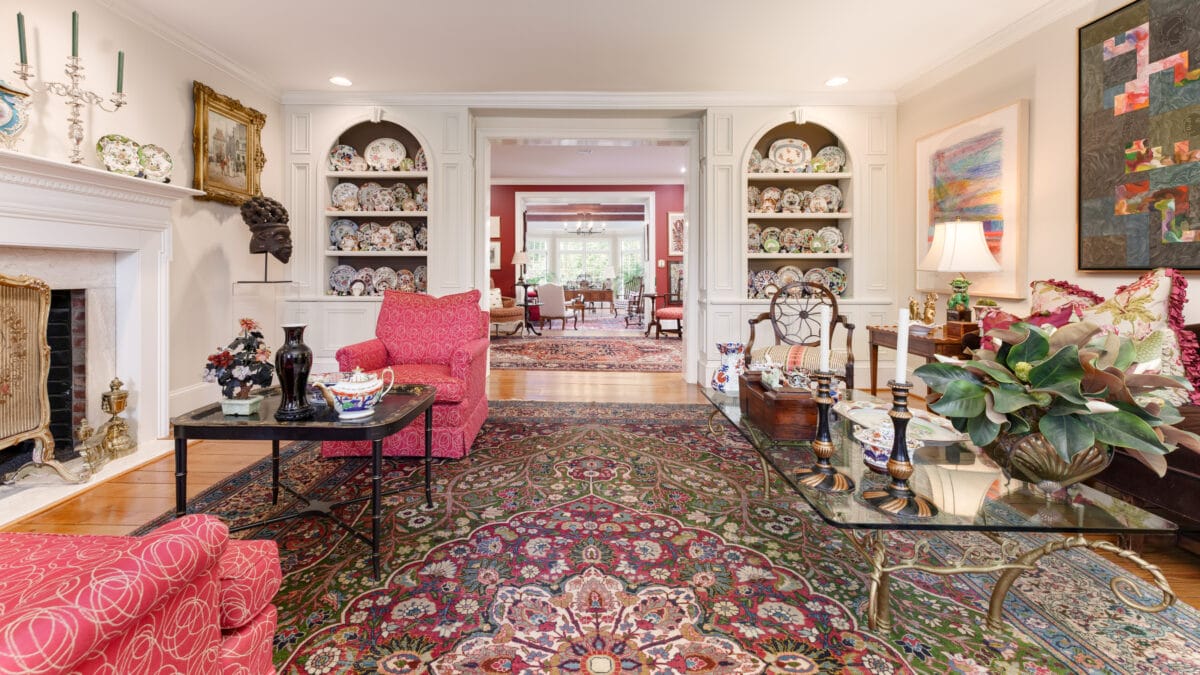
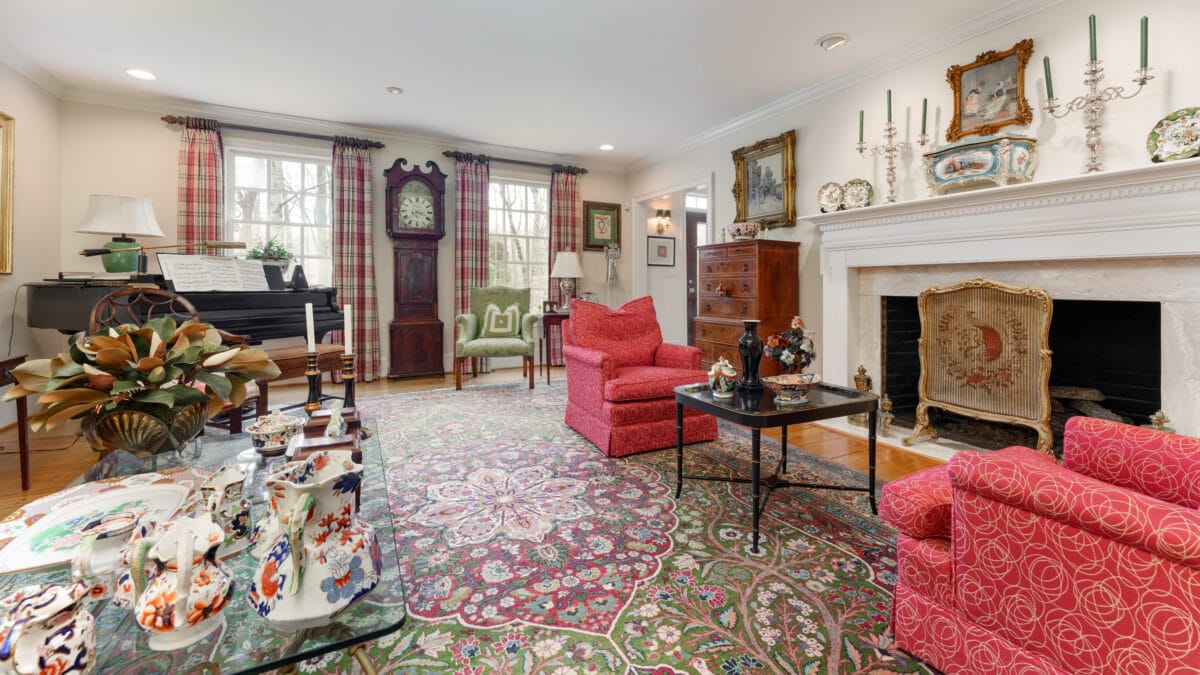
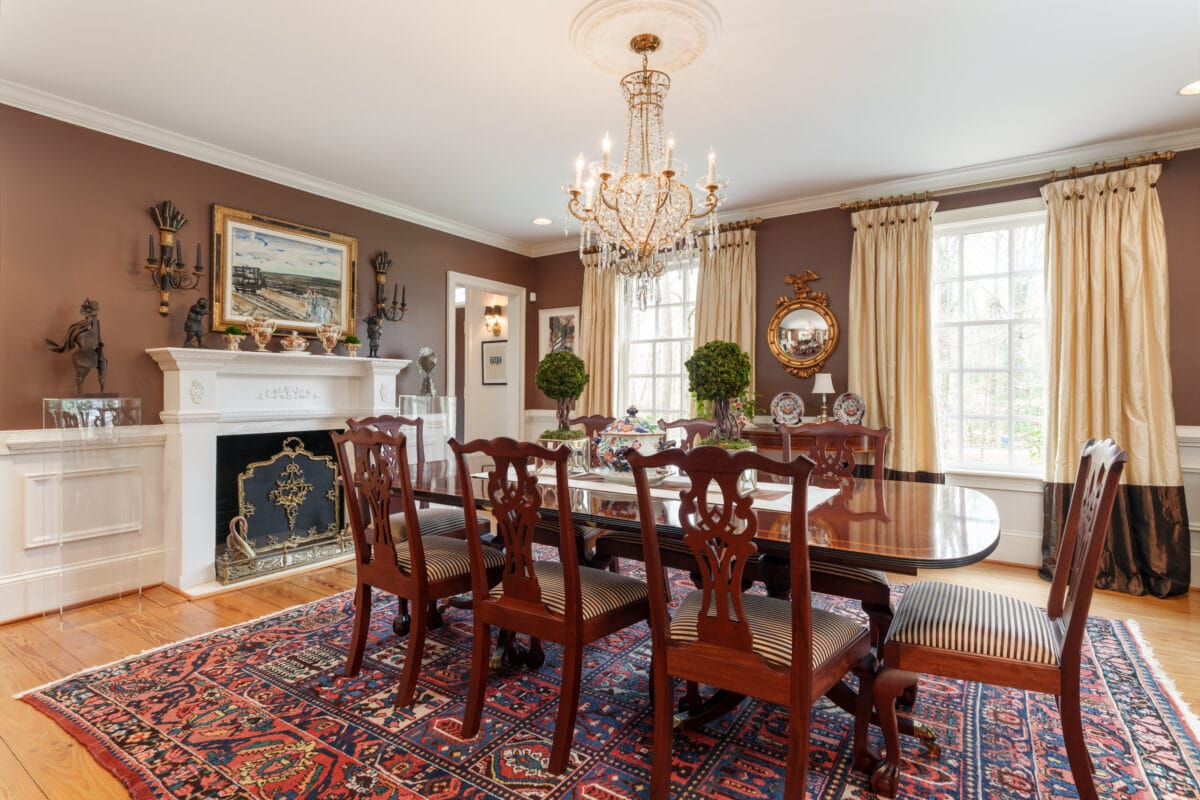

Primary bedroom
Also on the main level is the primary bedroom suite which (again) features a beamed vaulted ceiling and fireplace that enhances the relaxing ambiance. The bathroom renovation and expansion was inspired by a classic historic palette and finishes, but features modern conveniences such as an oversized shower, his and hers separate vanities, a separate cosmetic vanity, whirlpool tub and extensive built in cabinets. Two half baths and a full laundry room round out the convenient main level living spaces.

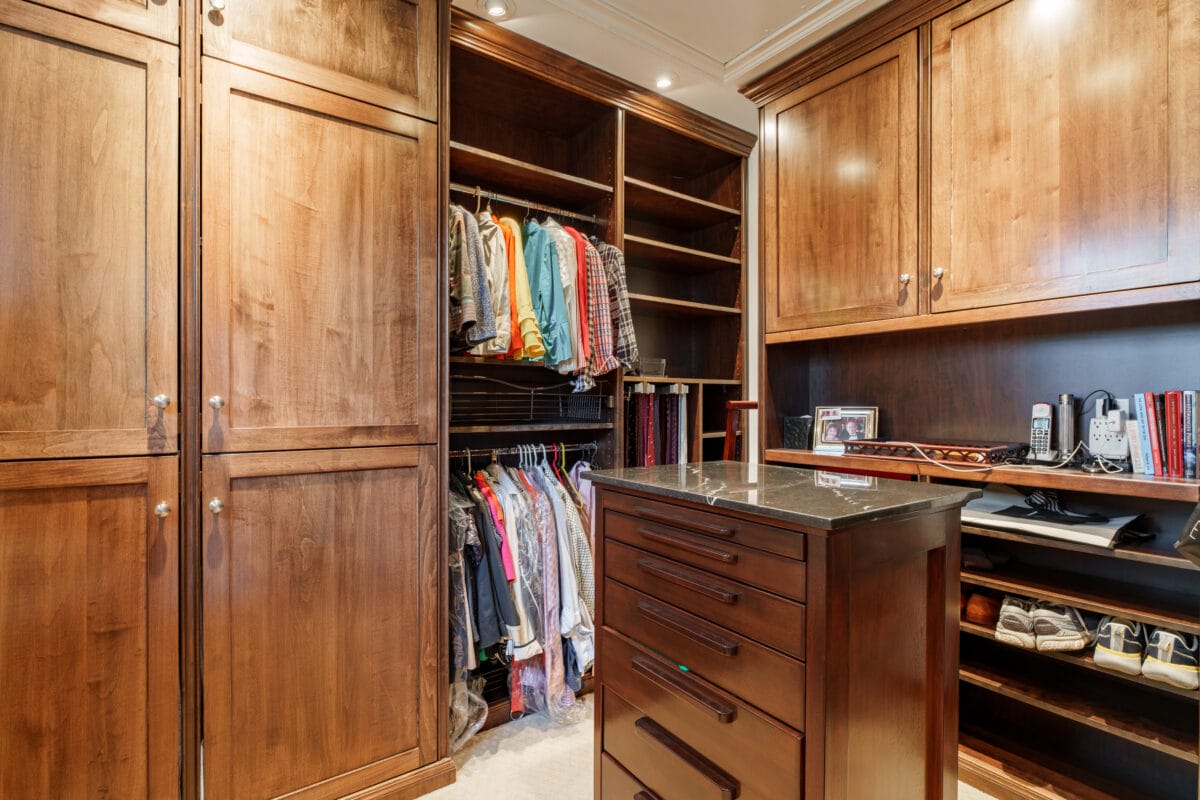
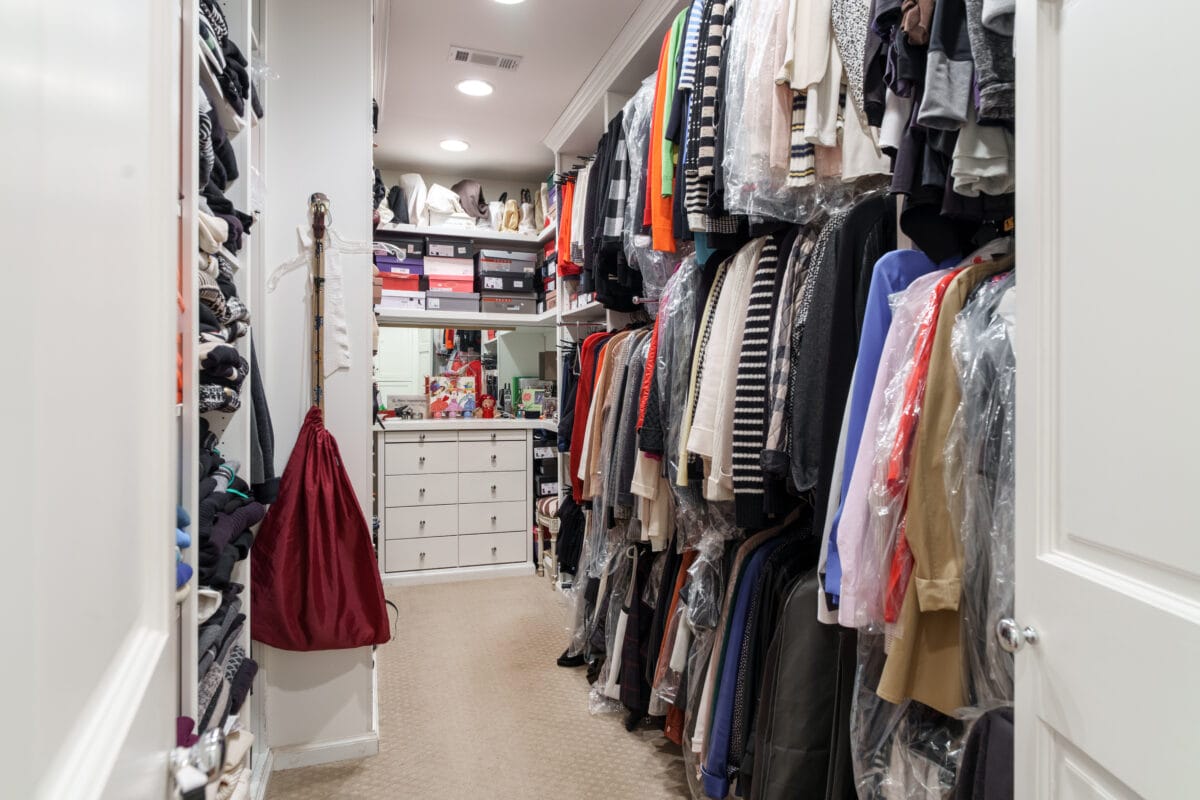

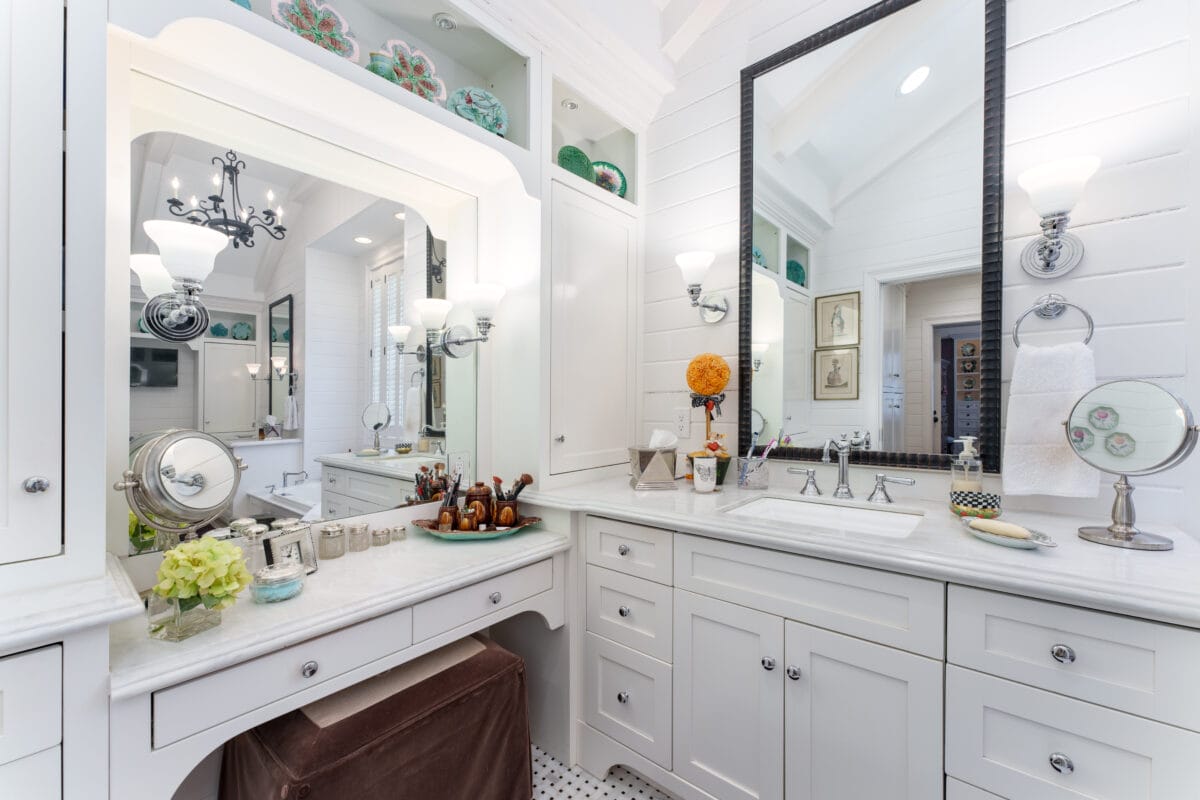
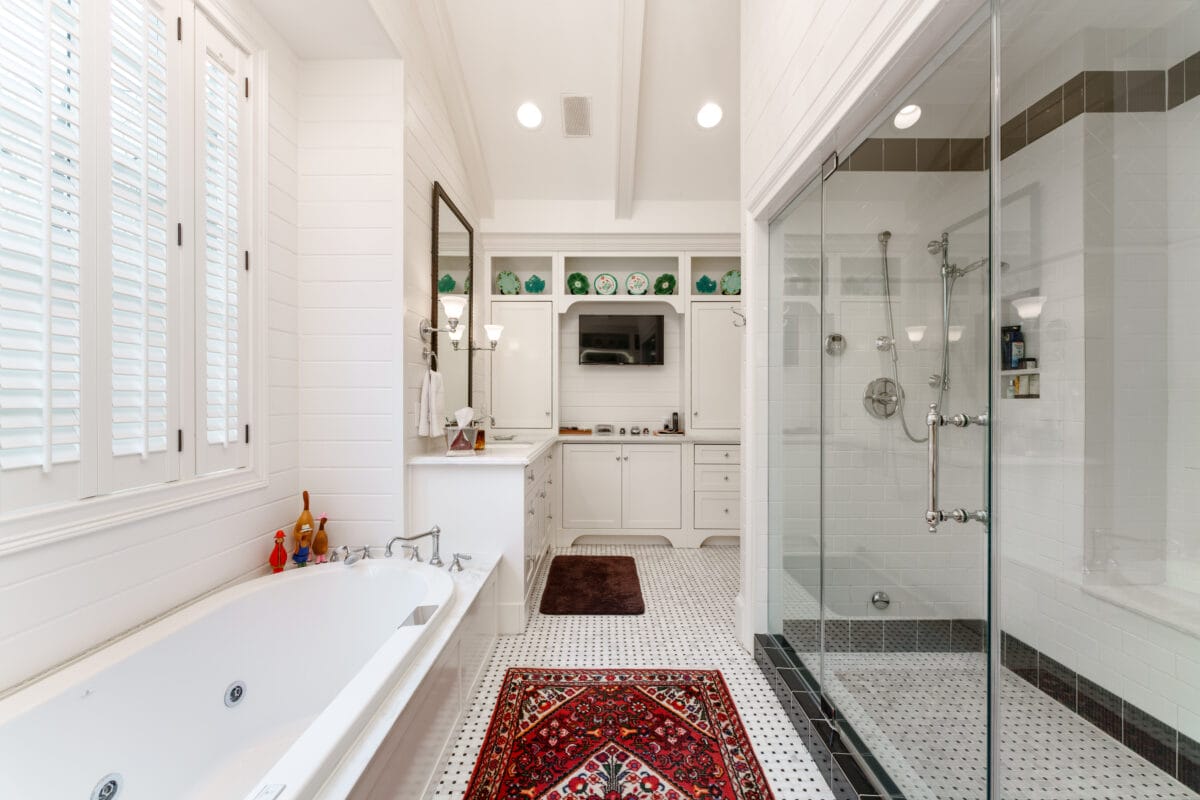

Upper level
Upstairs are 3 bedrooms, 2 full baths and at the top of the stairs is a multi-purpose room which could serve as a home office, den or study. A large separate closet tucked away serves as extra storage space or home office. A full staircase provides easy access to the attic level.
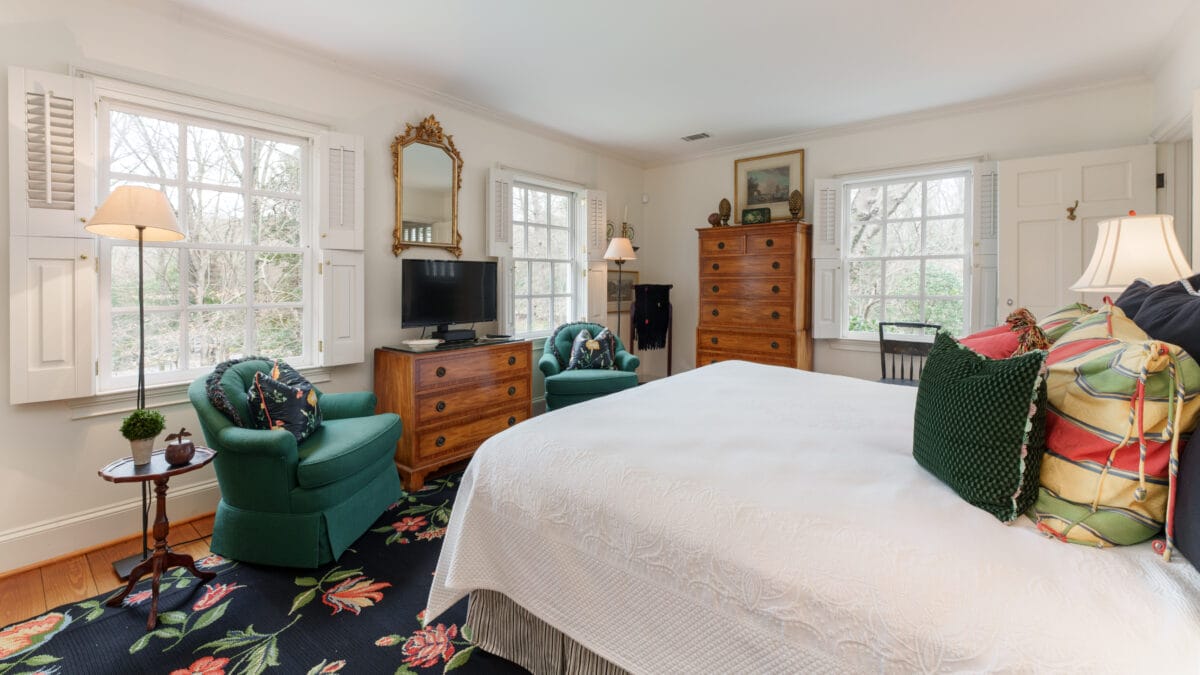

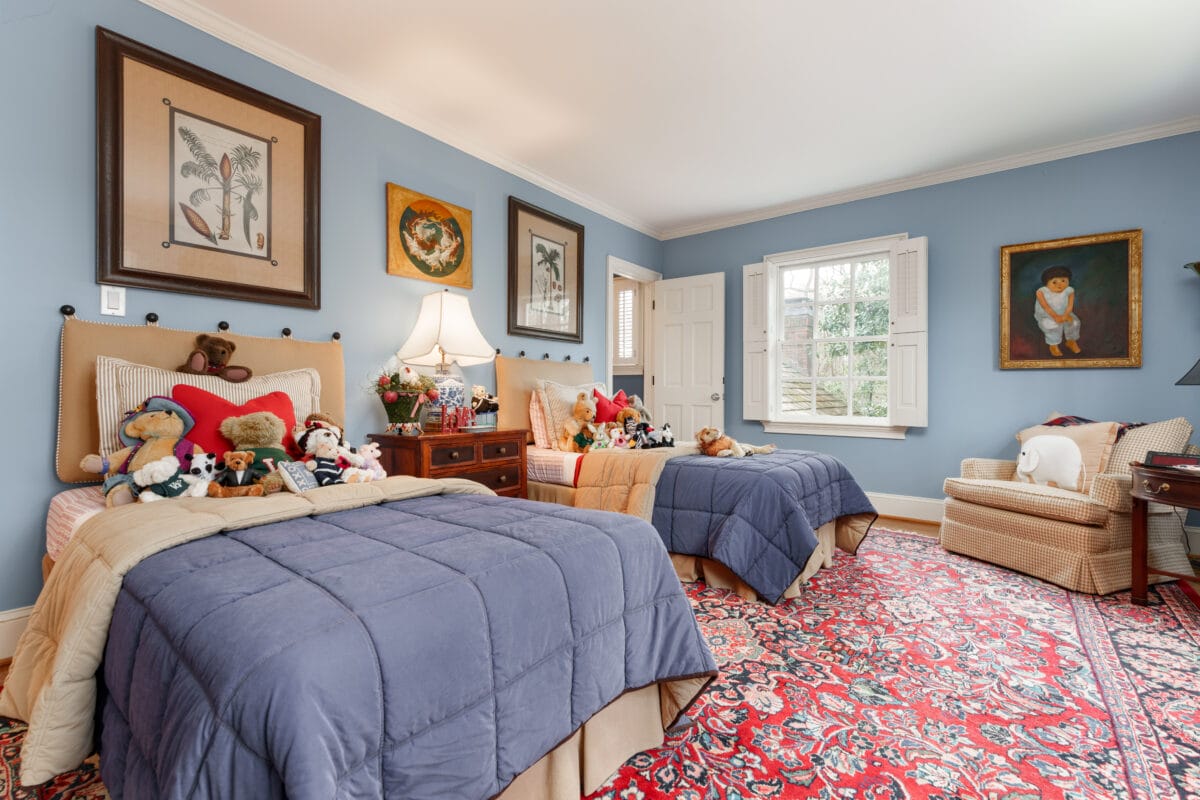


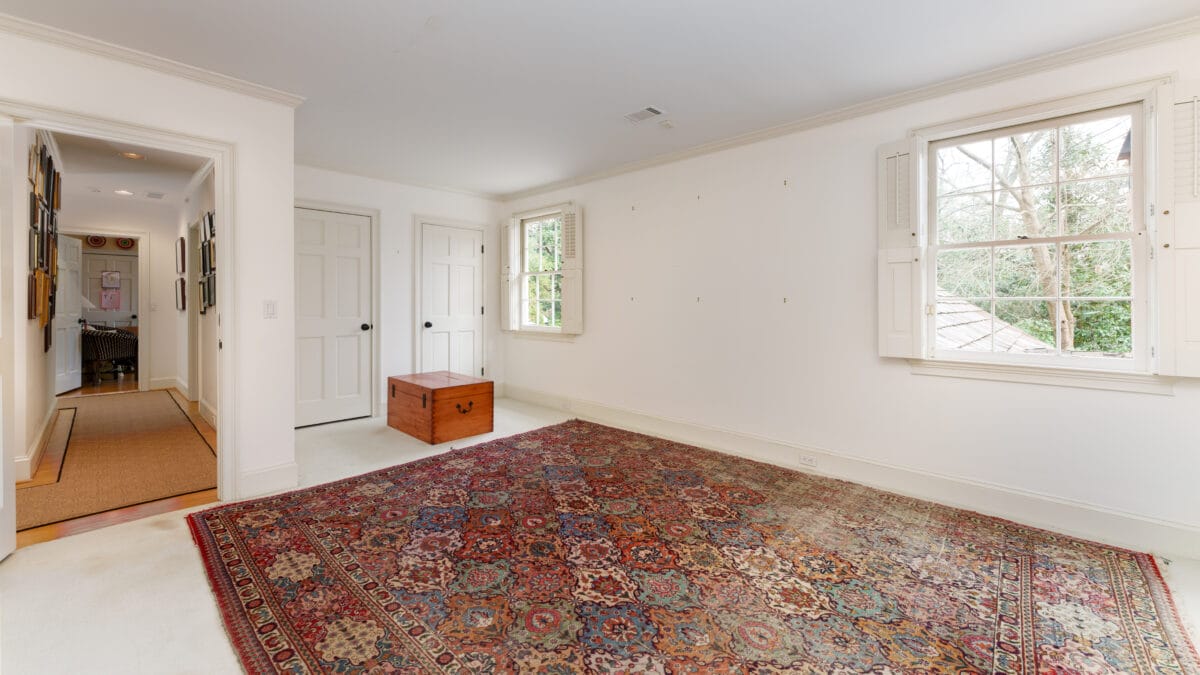
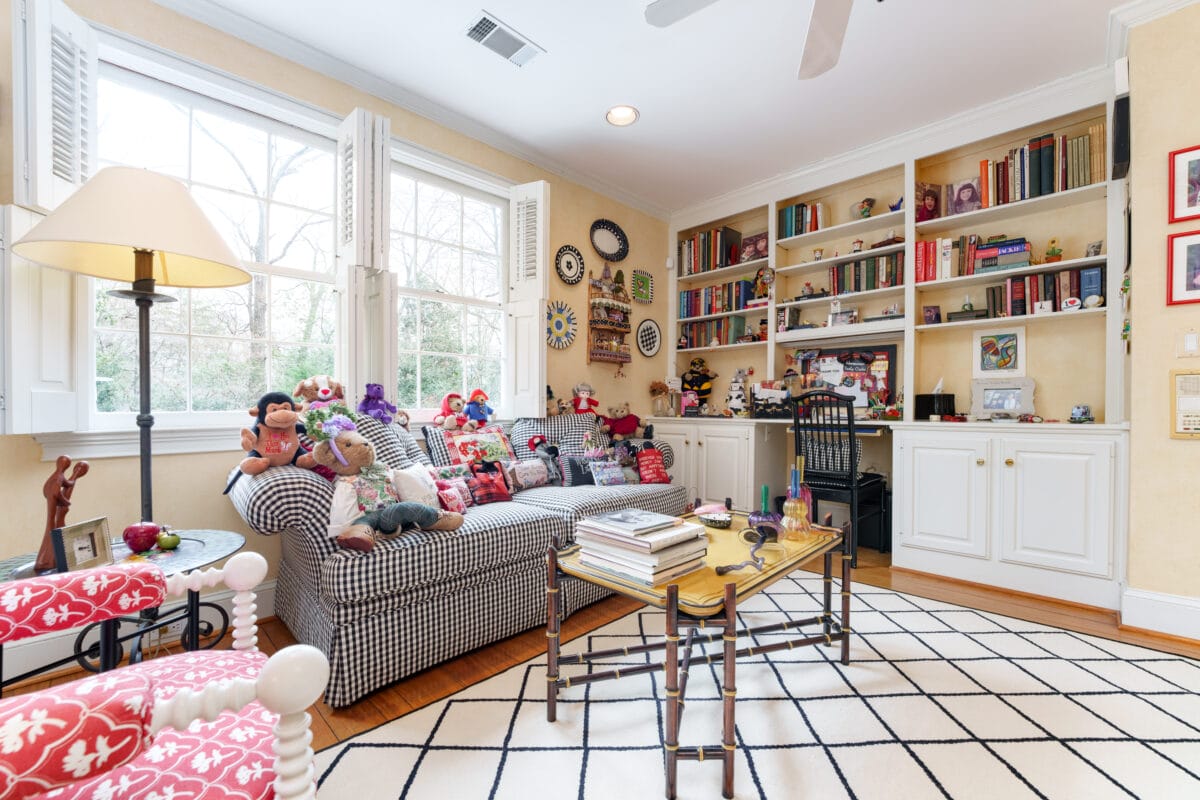
Terrace Level
A small portion of the terrace level in the main home is finished into an office space or play room. The space features a wall of windows and door to the sideyard.
Car Barn/ Hobby House
A short stroll down a scenic finished path is the detached garage with it’s own separate driveway. Designed by Harrison Design and built in 2005, this is a massive space that can easily accommodate 6 or more vehicles. Below is a full sized finished area that can be converted to a separate apartment, gym, or anything else you can imagine! This fully air conditioned space can easily be adapted to your own hobbies or re-purposed as a plush guest house for the in-laws!
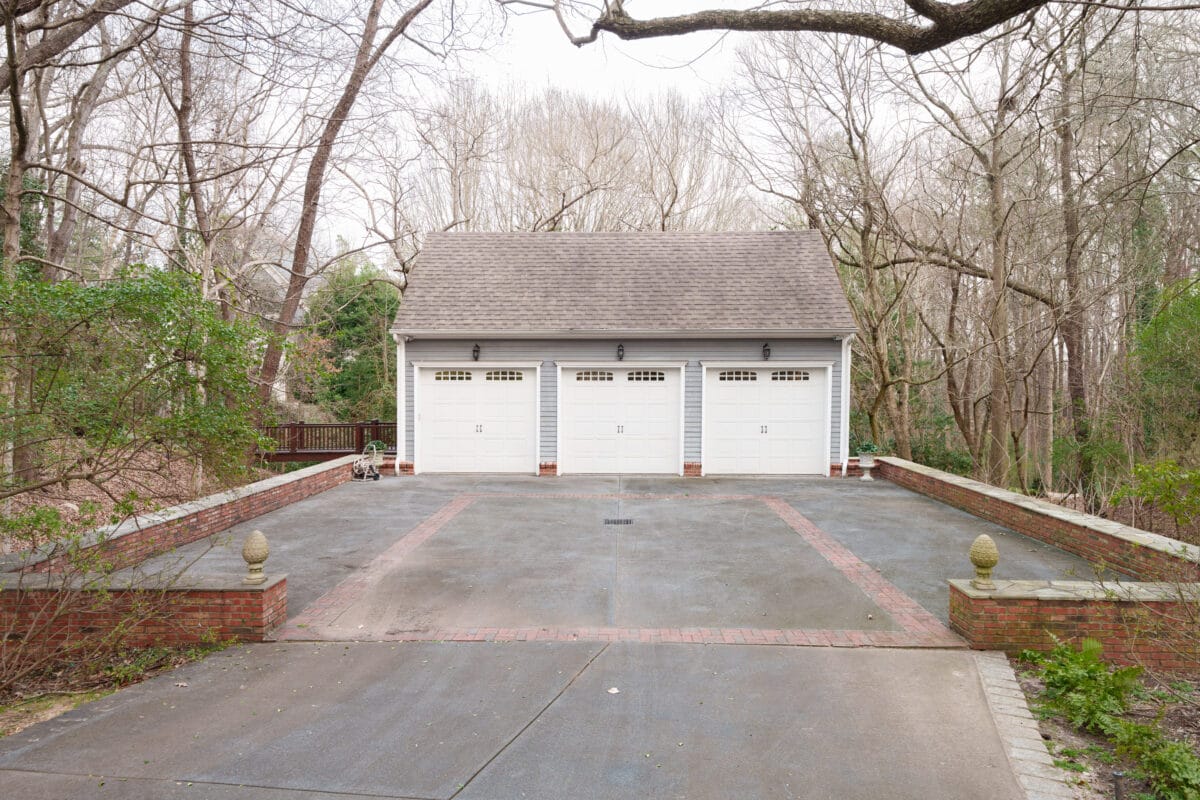
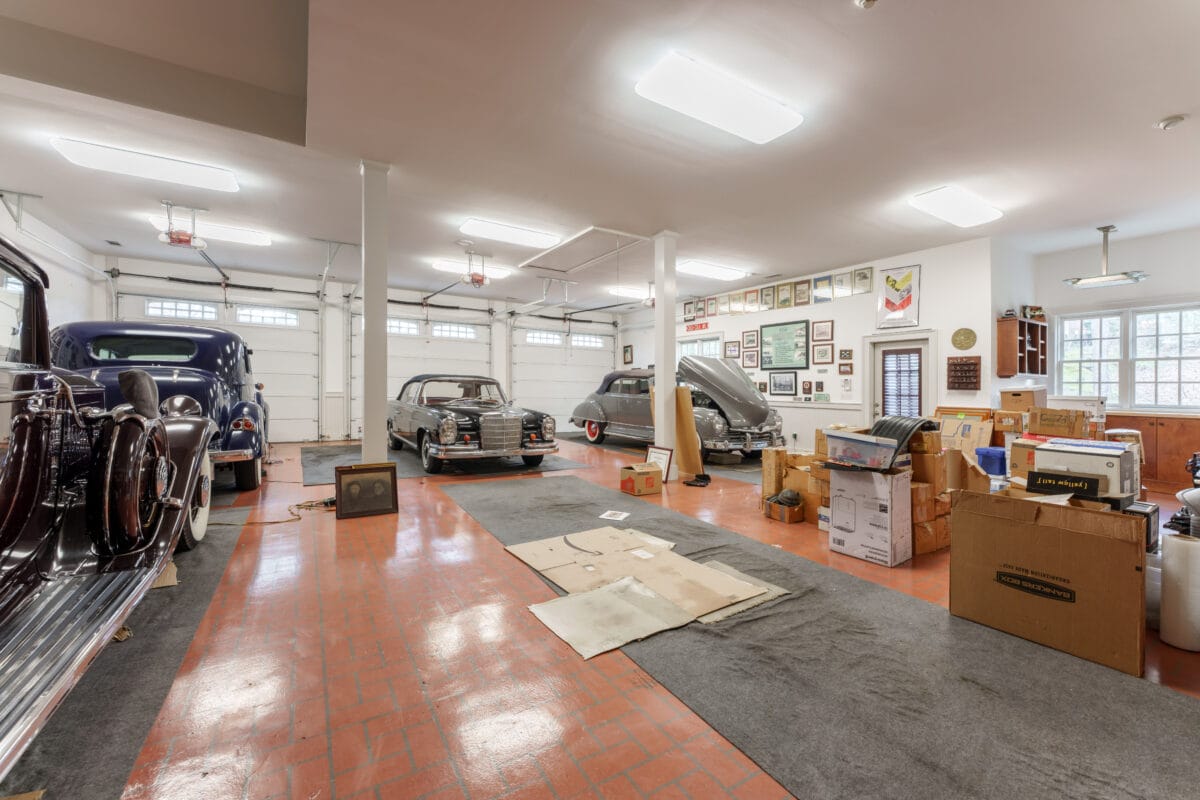
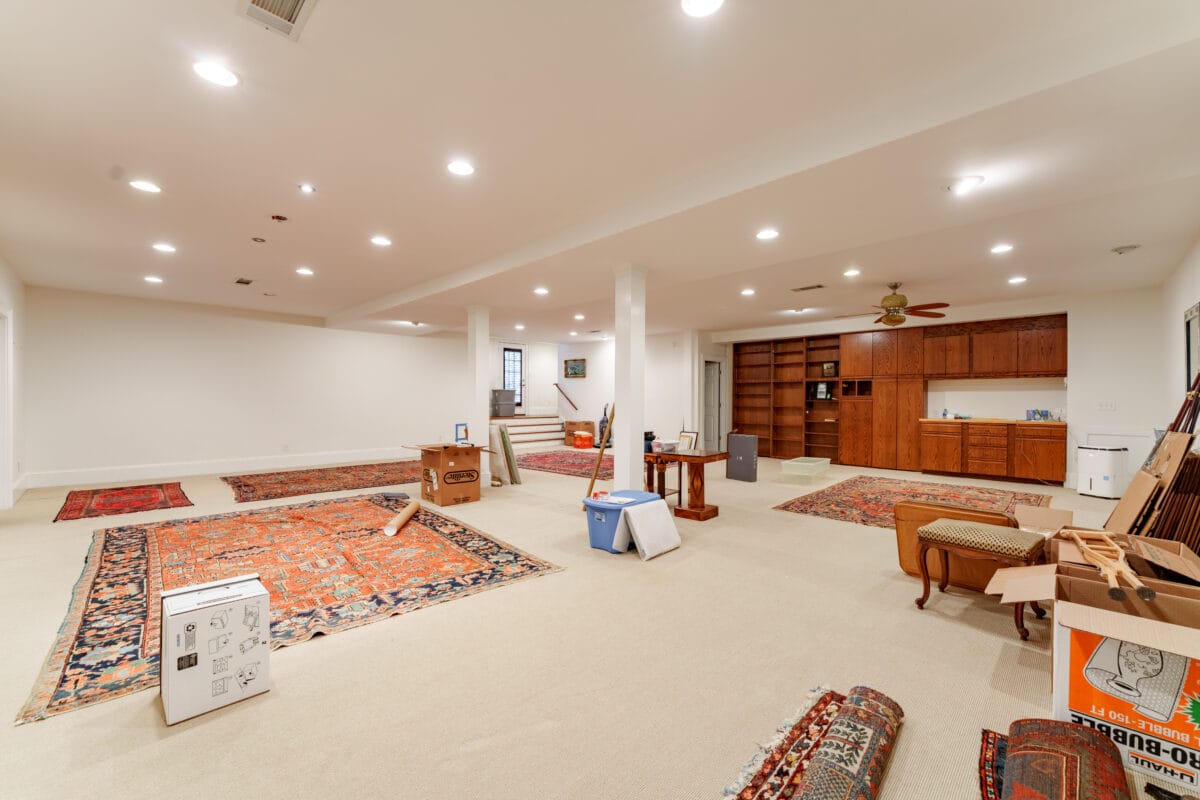
Paces Neighborhood
Driving down many streets in the Paces neighborhood, it would be easy to imagine yourself in the hills of North Georgia. The neighborhood has rolling topography, dense forest, and secluded properties. Then, you crest a hill and see the entire Atlanta skyline peeking above the tree line, a reminder that you are a few minutes from just about anywhere in Buckhead, Midtown, or Downtown! This embodies what Buckhead is really about, a wonderful quality of life combined with the conveniences of a modern city at your doorstep … or front gate.

