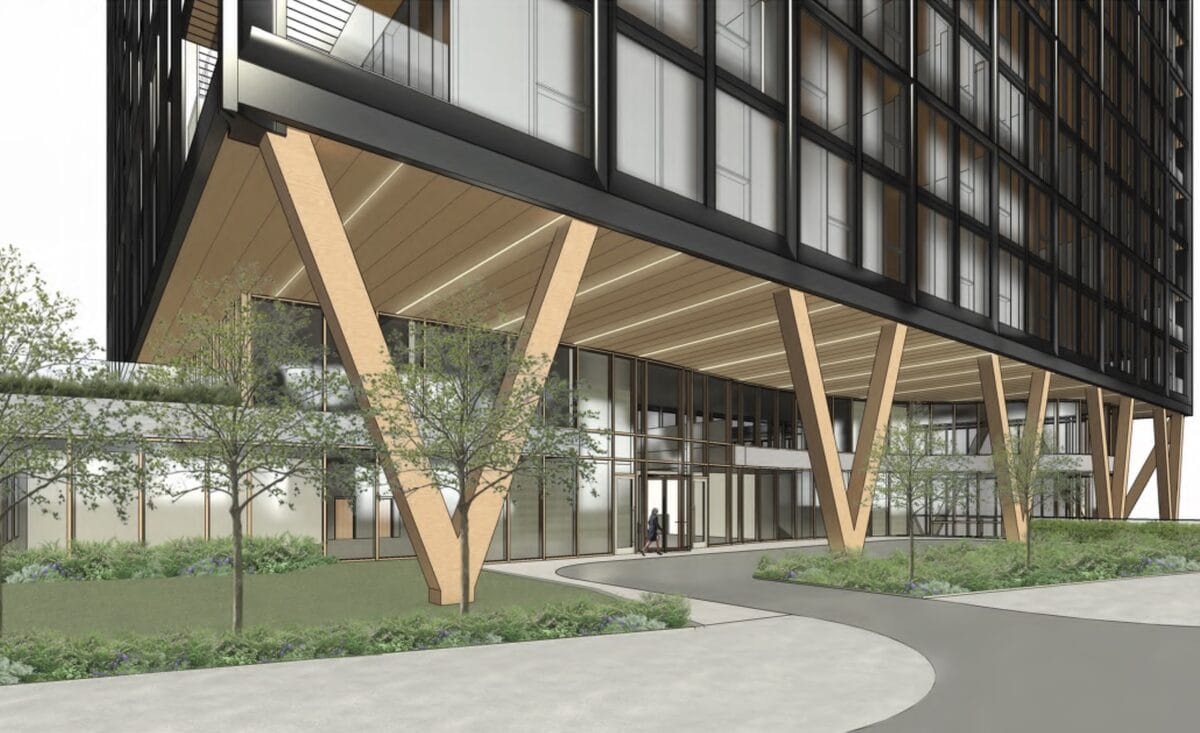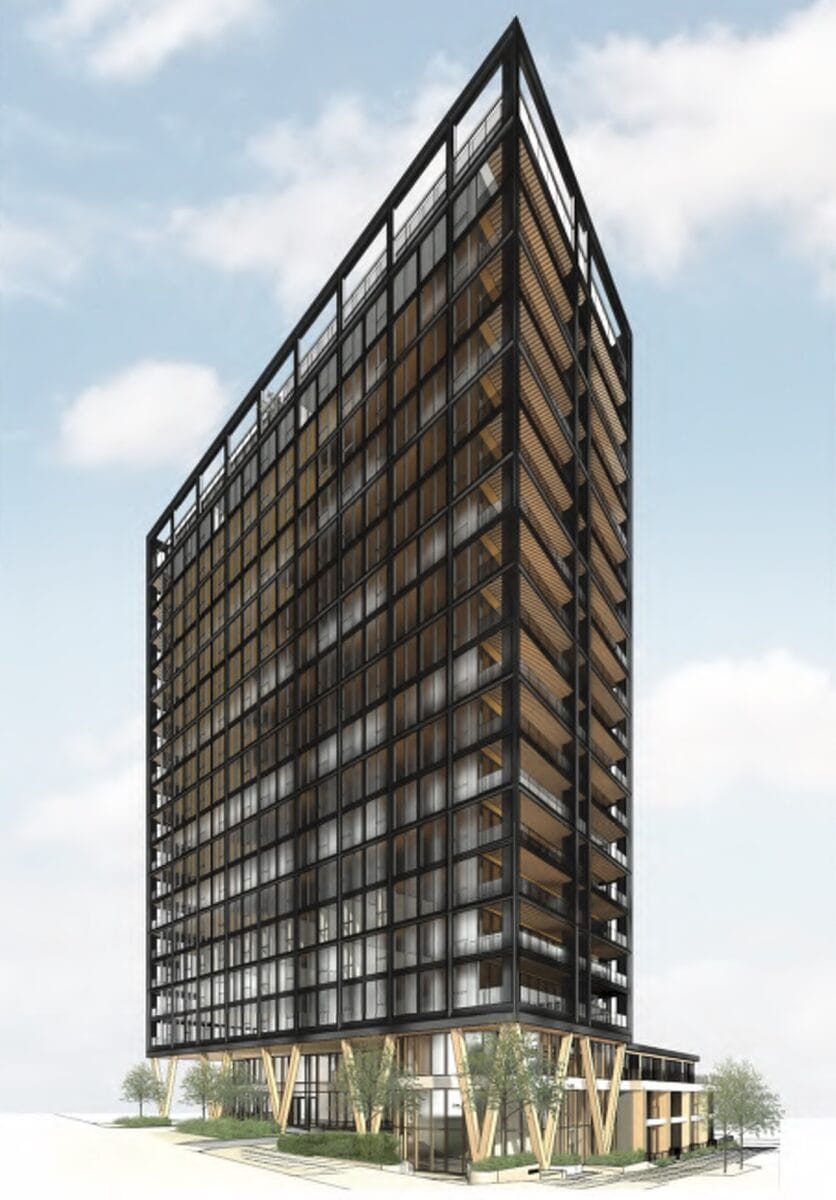A proposed 20-story primarily residential building along East Paces Ferry Road near the Buckhead Village District is a step closer to reality after the Buckhead Development Review Committee (DRC) recommend approval for the project at its May 3 meeting. The Atlanta City Council will consider the committee’s recommendation when it hears the request for the development.
The project, spearheaded by Chicago-based Harbor Bay Ventures, calls for 314 total townhomes and apartment units at 359 E Paces Ferry along Grandview Avenue NE and Buckhead Avenue NE.
The Loudermilk Companies planned a 12-story office building on the site in 2019, but the project was halted during the COVID-19 pandemic. Perhaps post-pandemic work habits helped convince the developers that a residential building is now more appropriate for the neighborhood. 359 E Paces Ferry Rd is currently a parking lot.

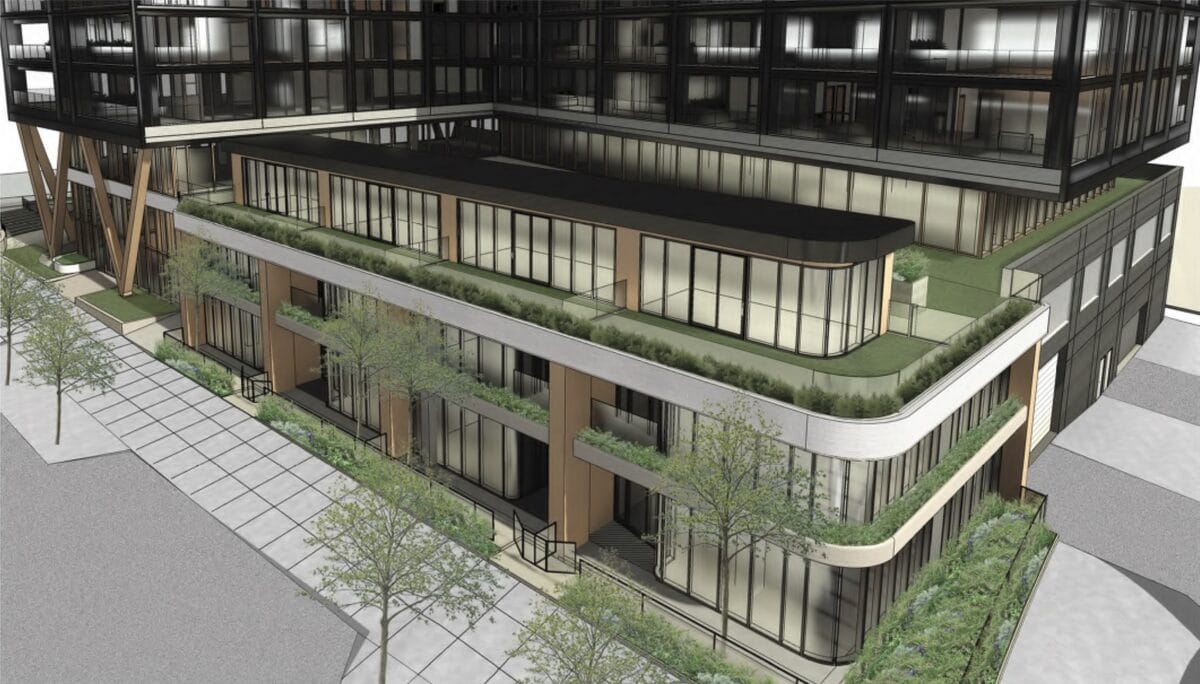
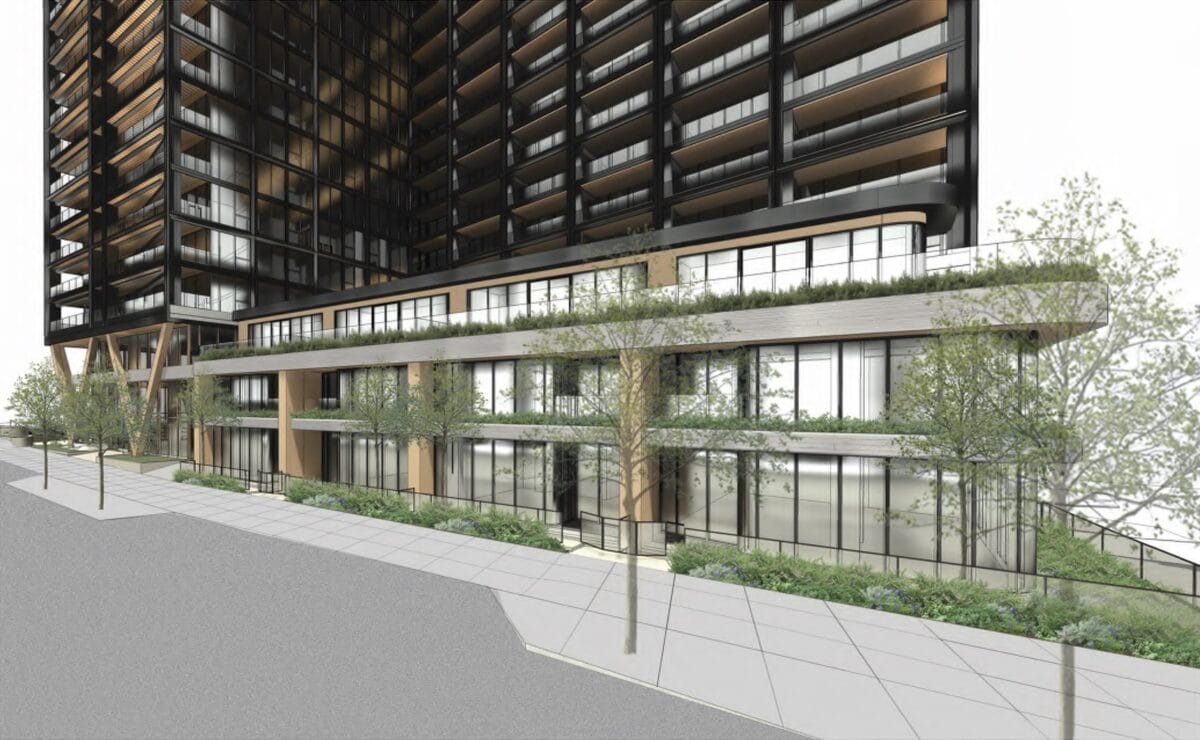
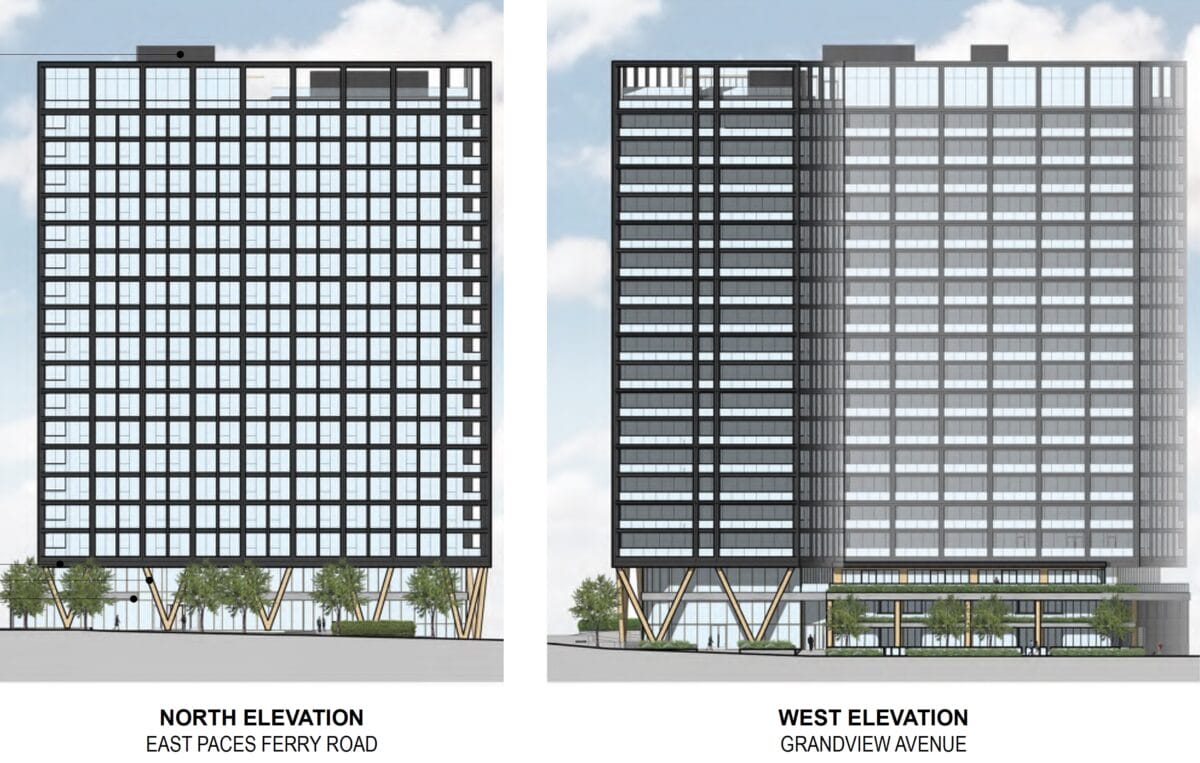
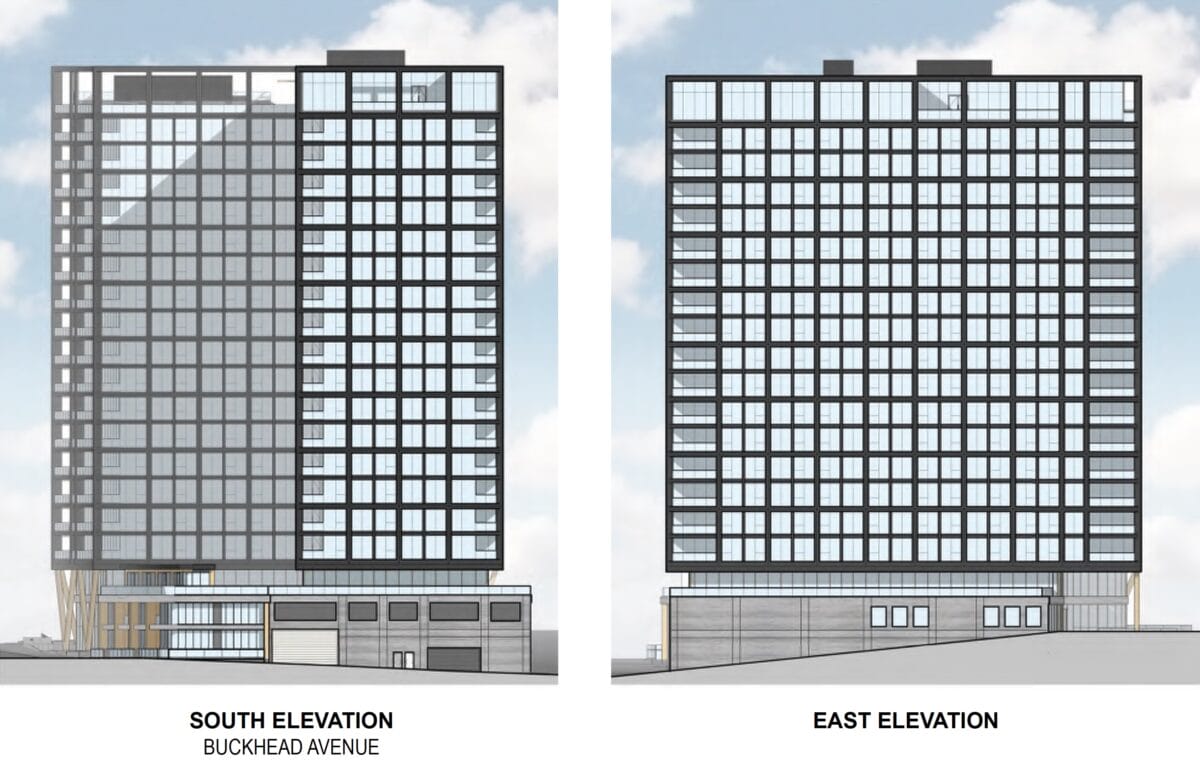
Project details
Project plans show a total of 182 one-bedroom apartments, 79 two-bedroom units, four three-bedroom spaces and four townhomes. Additional retail space is also shown in site plans near the intersection of E Paces Ferry and Grandview. Harbor Bay also owns a coffee company, and a representative said May 3 the firm could use the retail space for its coffee brand.
Renderings for the project show street parking along Grandview Avenue and a one-way drop-off area along E Paces Ferry with landscaping, a residential amenity area and deck on the third level. The top floor includes a terrace, pool and pool deck. An outdoor space will also be open to the public along E Paces Ferry.
The site plan calls for four levels of below-grade parking.
Sustainable building
One of the highlights of the project is its proposed use of “mass timber,” essentially engineered wood products that can serve as a lightweight, environmentally friendly alternative to concrete or steel. Renderings showV-shaped timber support beams and other uses of the material in place of traditional concrete and steel construction.
DRC reactions
The project calls for several variances, including an additional curb cut and changes to the building’s setback, which is being requested due to the odd shape of the lot, a Harbor Bay representative said. The Development Review Committee shared its support for the variances but will include a few caveats to its recommendation of approval related to landscaping and the materials used for one of the driveways. That language was not finalized during the May 3 meeting.
Sally Silver, a policy analyst for Council District 7 of the City of Atlanta and member of the Development Review Committee, said she would like to see artwork along the street level walls for “a more pleasant pedestrian experience.” Dan Whalen of Harbor Bay said the company is exploring potential art projects for the site, along with the potential for “green walls,” which are installations featuring living vegetation on vertical walls. Silver said she was willing to support the variances, especially considering the proposal calls for greenspace and public space.
Bonnie Dean, a member of the Development Review Committee and Buckhead Community Improvement District (CID), said the proposal shows a “great looking development.” Denise Starling of Livable Buckhead said she was particularly pleased with the environmental components of the proposed project.
If approved, the project will provide residences with close access to Buckhead Village, the popular dining and retail district.
Whalen with Harbor Bay said the company hopes the project will be fully funded by this fall with a goal to break ground by the end of this year. That still hinges on the project being approved by the City of Atlanta.
CLICK HERE to view the full development plan from Harbor Bay Ventures.

