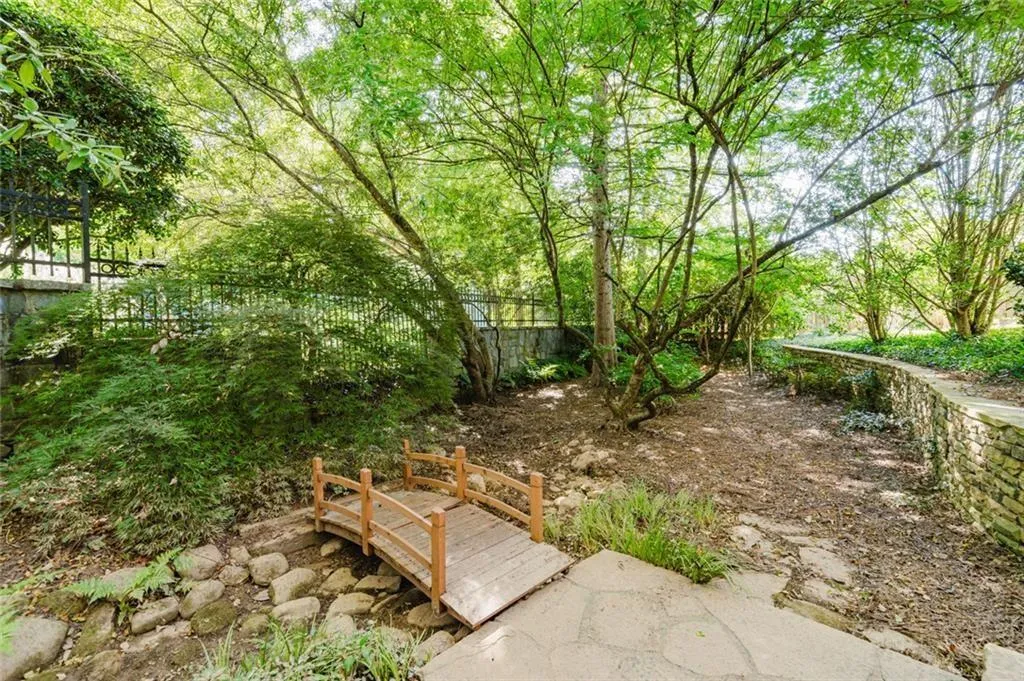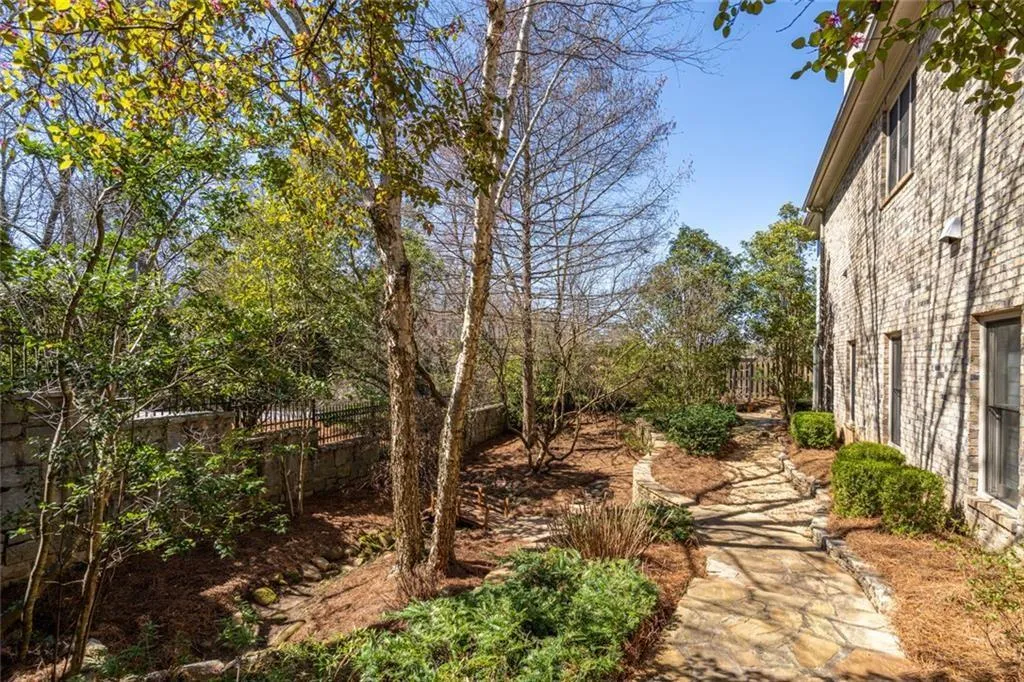Listing courtesy of Compass Georgia, LLC
This exceptional Monte Hewitt-built home exemplifies quality craftsmanship showcasing superior design and move-in-ready luxury. From
the seamless open Great Room layout to the luxurious main-level primary suite, every detail is designed for comfortable living embraced
by casual elegance. The spacious primary Bedroom offers a tray ceiling and a beautifully renovated Bathroom featuring marble accents,
heated floors, and classic finishes. The walk-in closet is designed with organization in mind, making it easy to keep your space tidy and
stylish. The Kitchen and Great Room provide an inviting space for family gatherings, and the seamless flow to the screened porch creates a
perfect connection between indoor and outdoor living. The fenced backyard can be enjoyed in a multitude of ways with a grilling deck and
lower stone patio. Refinished hardwood floors extend throughout the main and upper levels, complemented by a striking two-story foyer.
The Dining Room has served as both a formal eating space and a welcoming sitting area, giving you flexible options for how you use it.
Upstairs, you’ll find a smart layout with a Bedroom, ensuite Bath, and walk-in closet, plus two additional Bedrooms connected by a Jack-
and-Jill bath, each with its own private vanity. The finished lower level adds extra living space with plenty of possibilities. Whether you
need a rec- room, gym, or creative studio, this space has you covered. A private room offers flexibility for an office or guest quarters, and
the full Bath with a discreetly placed large shower is designed with both style and function in mind. Plus, the workshop space offers endless
possibilities for hands-on projects or storage. The front yard presents lush landscaping and a charming stone walkway leading to the rear
yard, adding to the home’s curb appeal. Conveniently located near I-285 and I-400, close to great schools including Marist and several
renowned parks such as Blackburn Park (home of the Brookhaven Cherry Blossom Festival) and Murphy Candler. With easy access to the
Perimeter Business Area, Buckhead, and an array of shopping and dining options, everything you need is close by. This home offers the
perfect balance of comfort, style, and location!























































