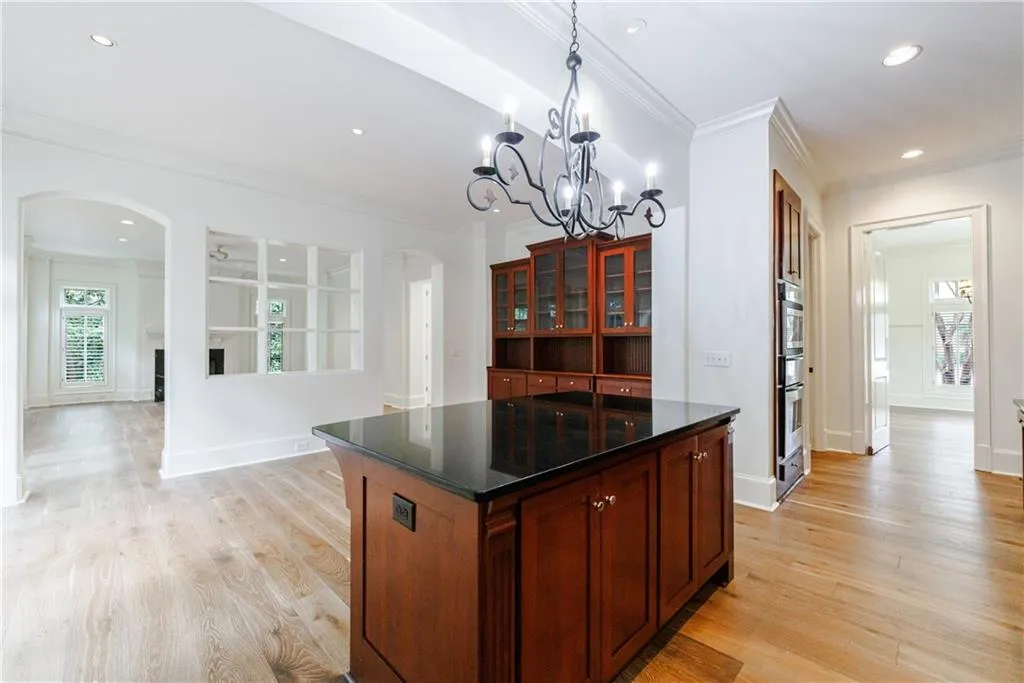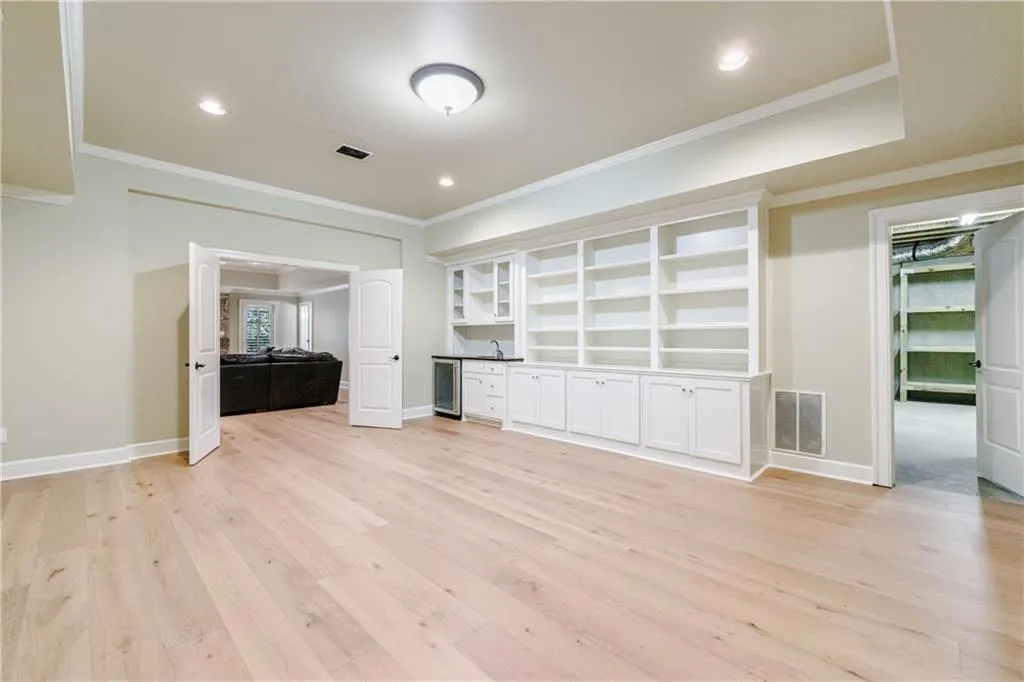Listing courtesy of Ansley Real Estate| Christie's International Real Estate
Experience upscale living in the coveted **BROOKHAVEN CLOSE** neighborhood, perfectly positioned for convenience. This stunning Milner- Thompson built home is nestled on a quiet cul-de-sac, offering privacy and exceptional craftsmanship. Step inside to a grand two-story foyer with double French doors, leading you into a welcoming and well-designed layout that complements any active lifestyle.
The main level includes a **living room/library** with custom built-in’s and a cozy fireplace, seamlessly flowing into a formal dining room that’s perfect for both large gatherings and intimate dinners. The expansive **family room** features another fireplace, built-ins, and French doors that open to a spacious deck—ideal for indoor-outdoor entertaining.
The heart of the home is a **gourmet kitchen**, complete with a large island, breakfast bar, 6-burner gas range, built-in refrigerator, walk-in pantry, and wall oven. A sunny **breakfast room** with extra cabinetry and deck access adds to the home’s charm. There is also a **main-floor bedroom with an en-suite bathroom** and a convenient powder room, both featuring smart toilets.
Upstairs, the **owner’s suite** is a retreat of its own, offering two oversized walk-in closets and a luxurious spa bathroom. Three additional bedrooms—one en-suite and two sharing an adjoining bath—plus a built-in loft workspace with a built-in desk and laundry room complete with a work sink, round out the upper level.
The **terrace level** is an entertainer’s dream, boasting a family room with a fireplace, a **home theater**, a game room complete with a wet bar with a beverage refrigerator, and a bedroom with an adjoining full bath. There is also unfinished space ready to customize or use for storage.
A three car garage is fully equipped with a built-in charging station.
There are plantation shutters and high-end upgrades throughout, this home is a rare opportunity to enjoy the best of Brookhaven living. Do not miss out on this extraordinary property!

































































