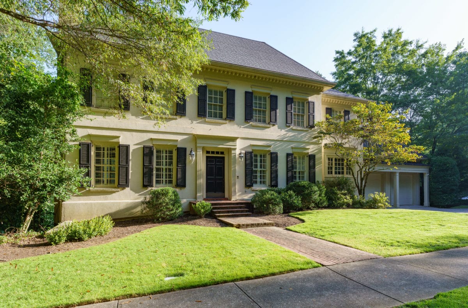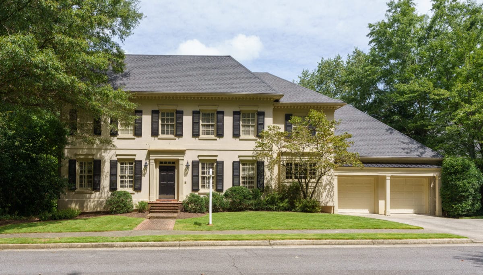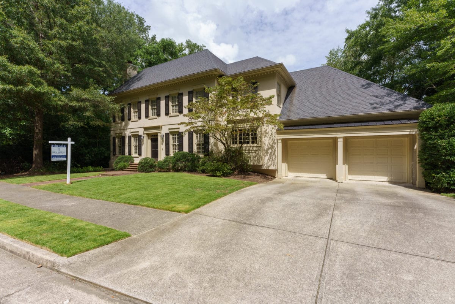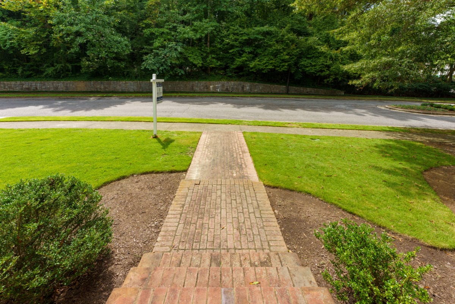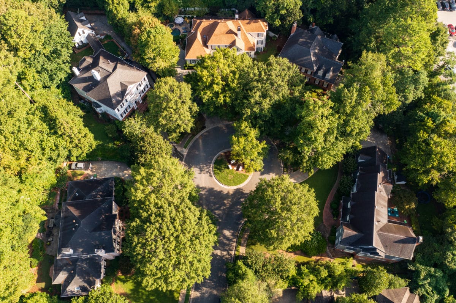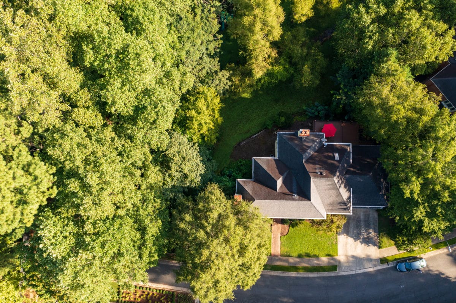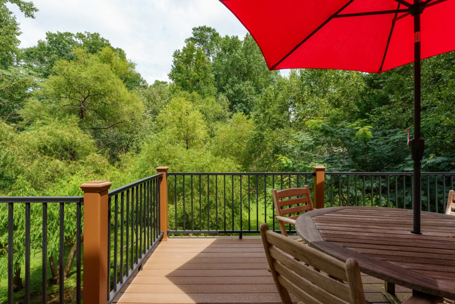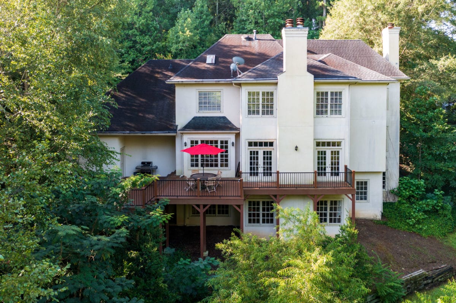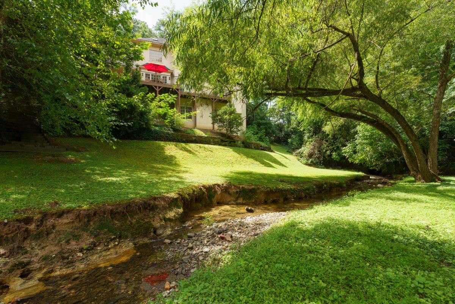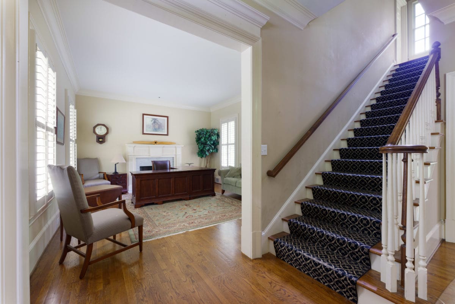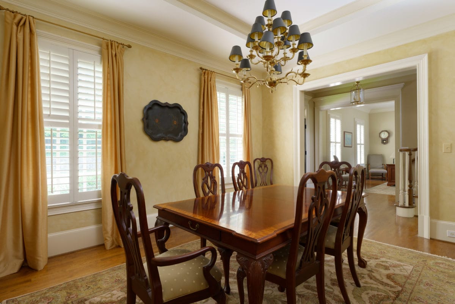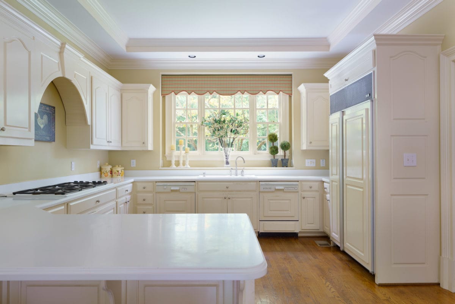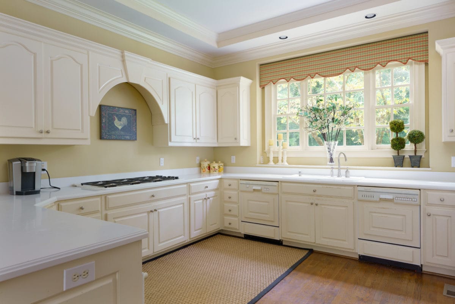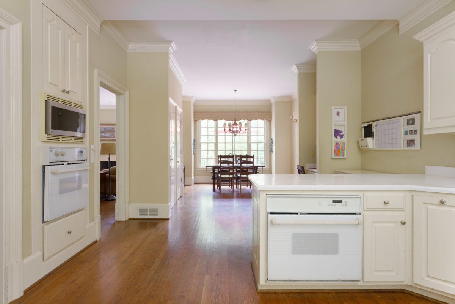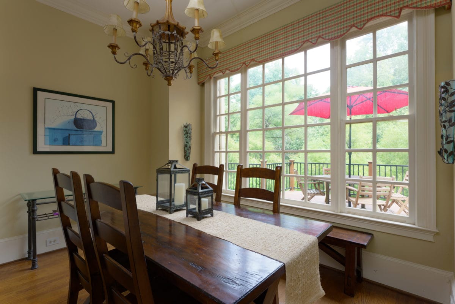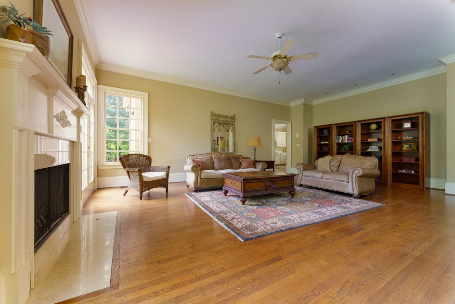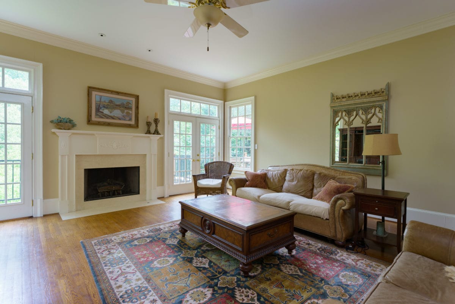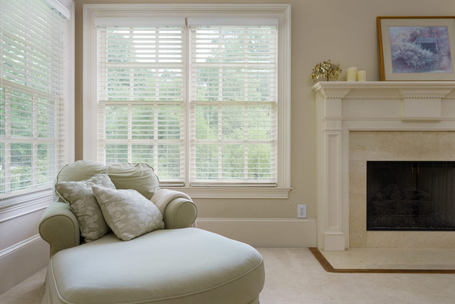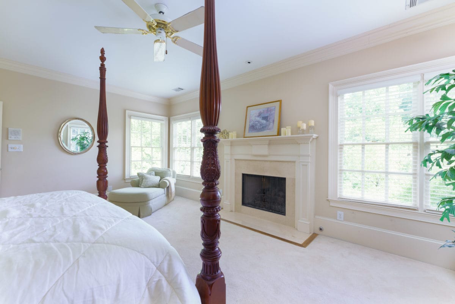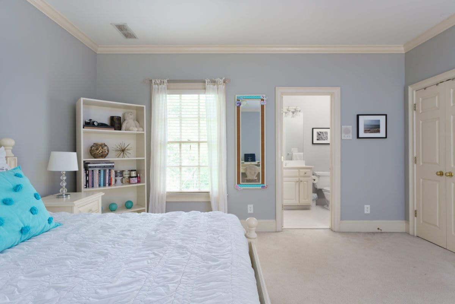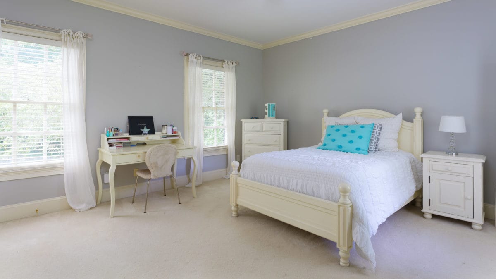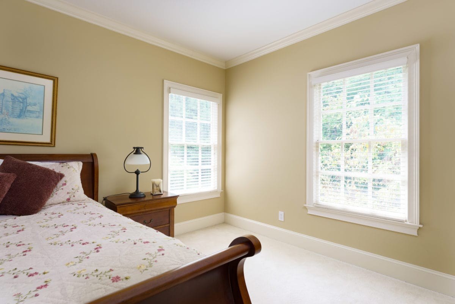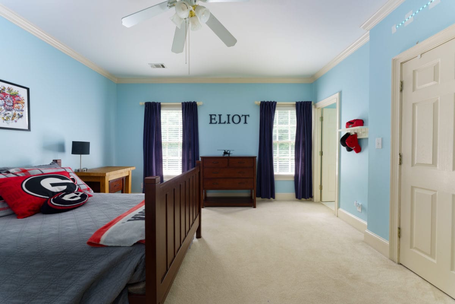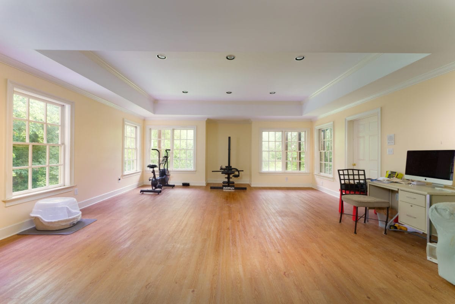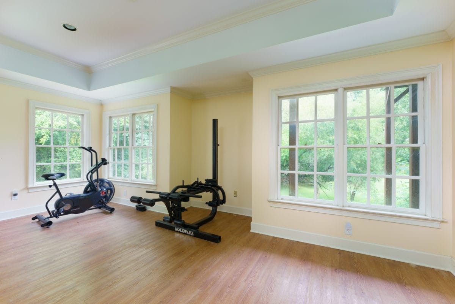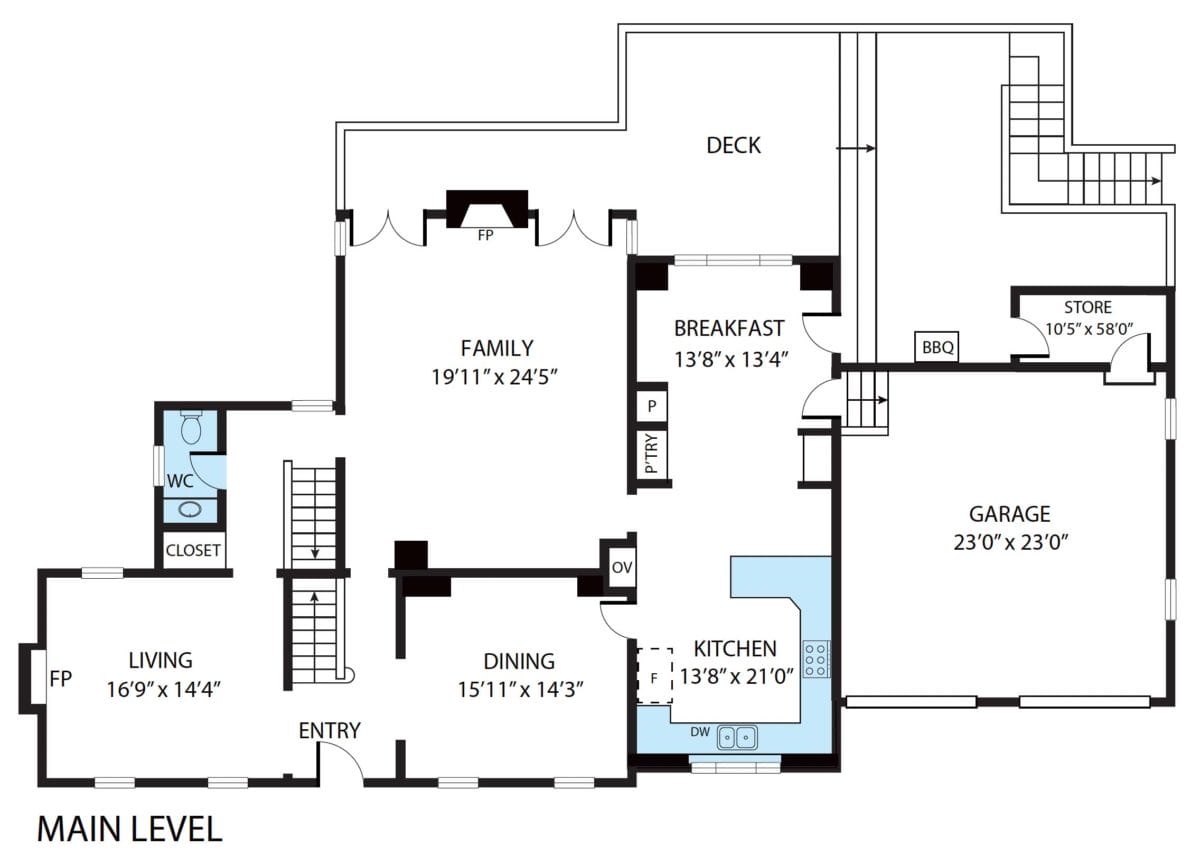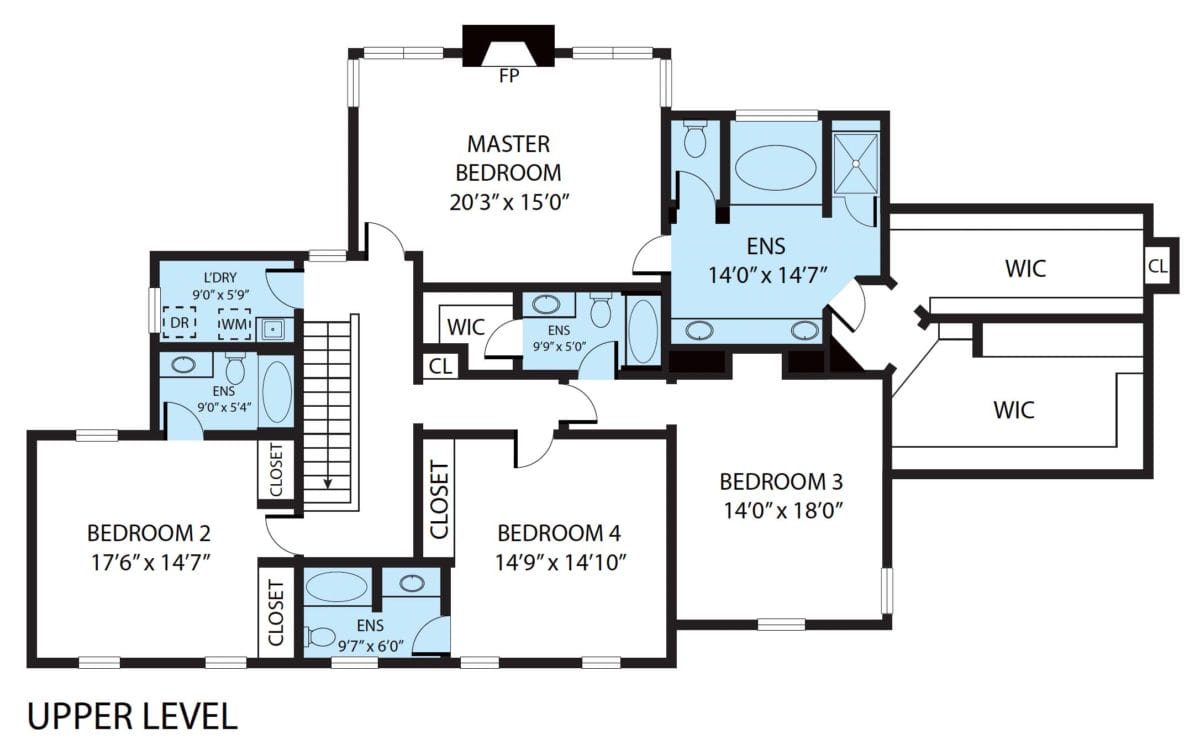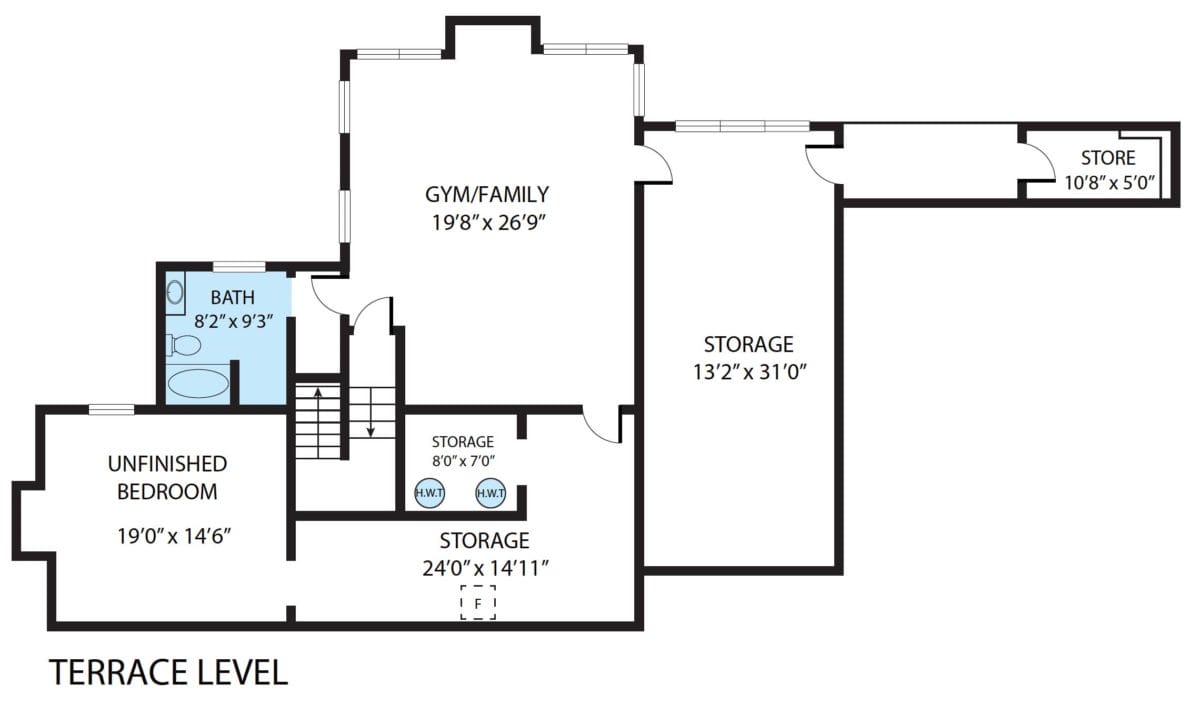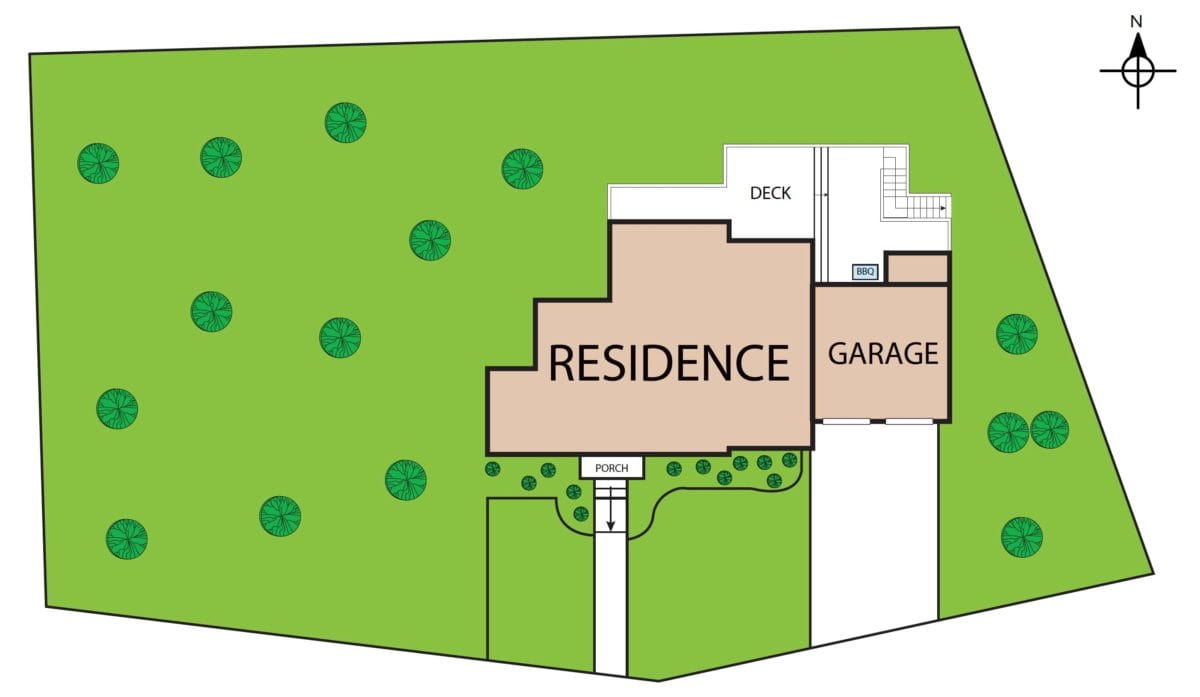This home rests on a corner lot on desirable Asheworth Court. You get all of the benefits of the West Paces Ferry/Northside neighborhood, with the family-friendly convenience of living on a quiet cul-de-sac (with a secret entrance into the back of the Pace Academy campus across the street!). This home is available “as-is” to allow you to renovate just the way you want it, and build instant equity!
The expansive deck on the back of the home overlooks an idyllic rushing creek view with weeping willows, hardwoods, and more. Stairs from the upper deck allow easy access to the backyard for playing and exploring.
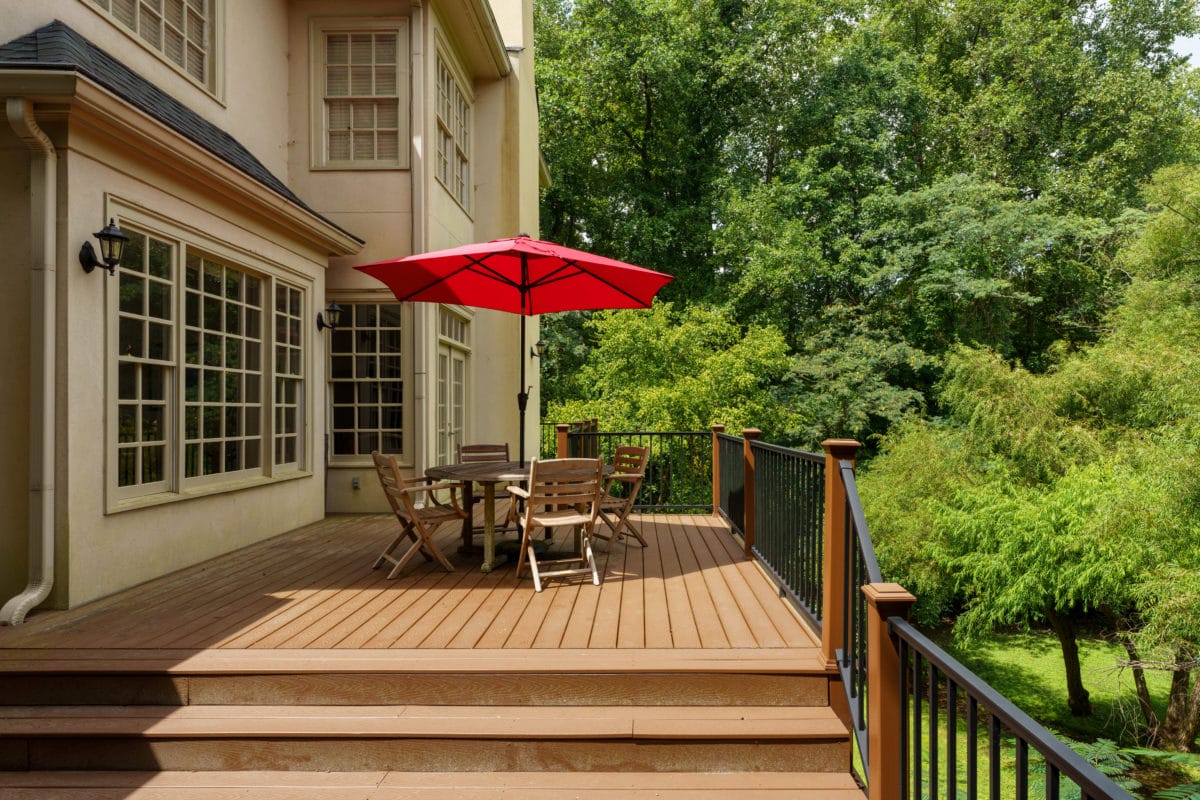
Main Level
Step through the front door into the entry foyer. Large windows throughout the home fill every corner with natural light. The main floor features incredibly tall 10′ ceiling heights. On your left you’ll find the formal living room. This bright room features a detailed mantle around a marble fireplace, and access to a half bath and the family room.
On your right is the large formal dining room. The millwork and ceiling detail give the dining room an air of elegance. This room easily accommodates a china cabinet, sideboard, and a large dining table.
Kitchen
The kitchen and breakfast room make up the entire right wing of the home! The kitchen is equipped with dual ovens, gas cook top, a built in microwave, and dual dishwashers. There is lots of prep space on the expansive counter tops, and plenty of storage in the custom cabinets and the large pantry. You’ll find a built-in home management desk on your way to the breakfast area.
The breakfast area has room for a large breakfast table, and beautiful views of the wooded backyard. A French door leads to the rear deck, offering easy access to the outdoor grilling area.
Family Room
The family room is a large, bright, and inviting space. The beautiful fireplace is flanked by French doors leading to the deck. There is plenty of room for relaxing with your family, entertaining guests, and more.
Owner’s Suite
The main bedroom is on the upper level. The bright and airy bedroom has a fireplace and room to stretch out. The master bath features double vanities and a separate shower and jetted tub. A small mirrored dressing area leads to HUGE his and hers walk-in closets. Each closet is a room unto itself!
Upper Level
The rest of the upper level consists of three bedrooms, three bathrooms, and the laundry room. Two bedrooms each have a private en suite bath, and the third has access to a hall bath with a large walk-in closet.
Terrace Level
The daylight terrace level is a useful space now, and there is room for your family to grow into. The large finished main room makes a great additional family room or home gym. There is a finished full bath on this level as well, and an exterior entrance with access to the back yard.
There are two main unfinished spaces adjacent to the finished rooms. One large space could easily be finished into an additional bedroom or private home office. Another unfinished room has a large window and direct access to the finished bath, allowing for a 5th bedroom suite if needed.

