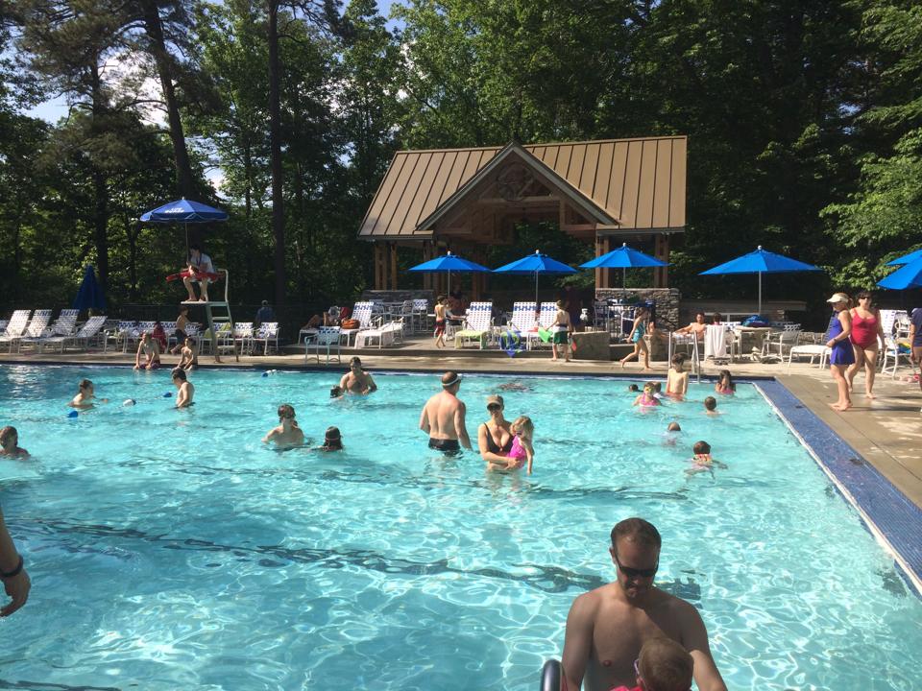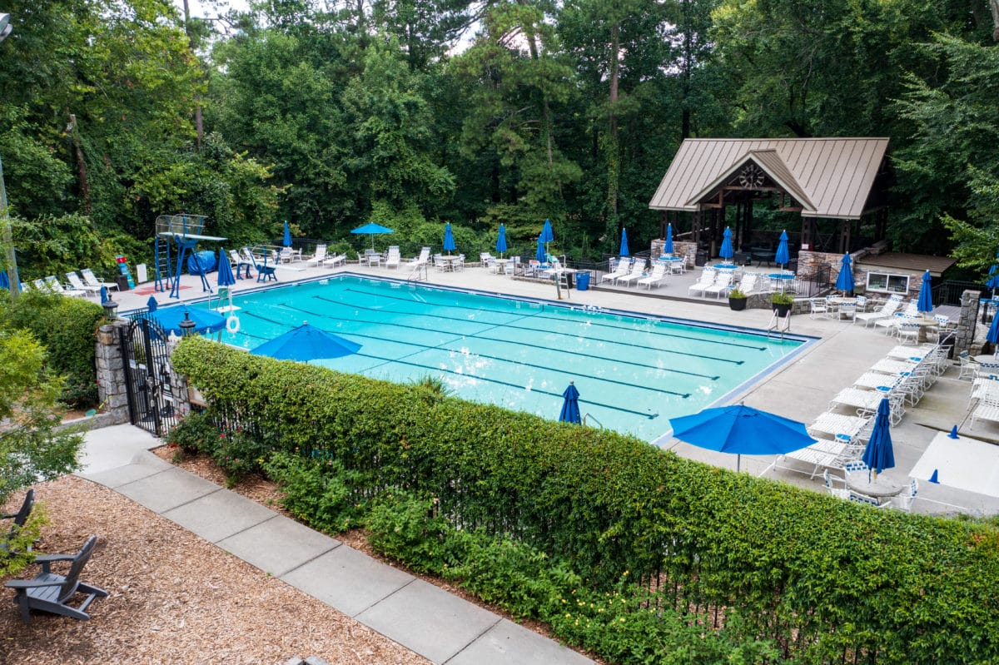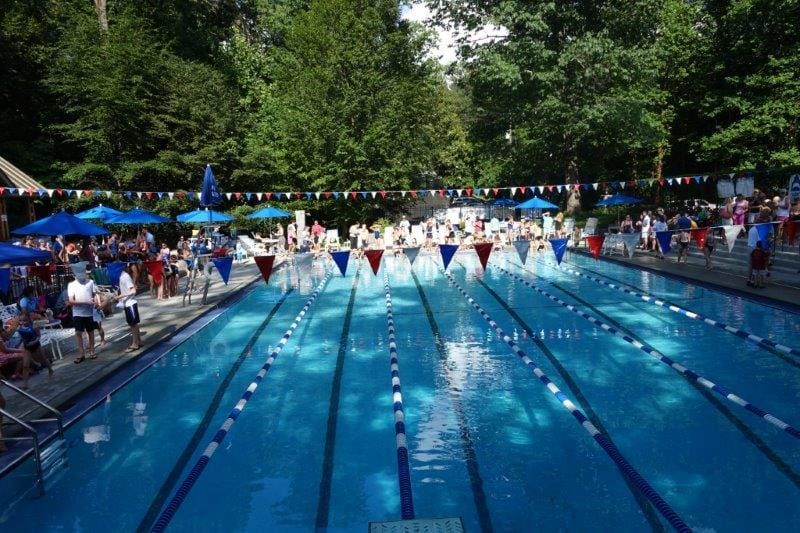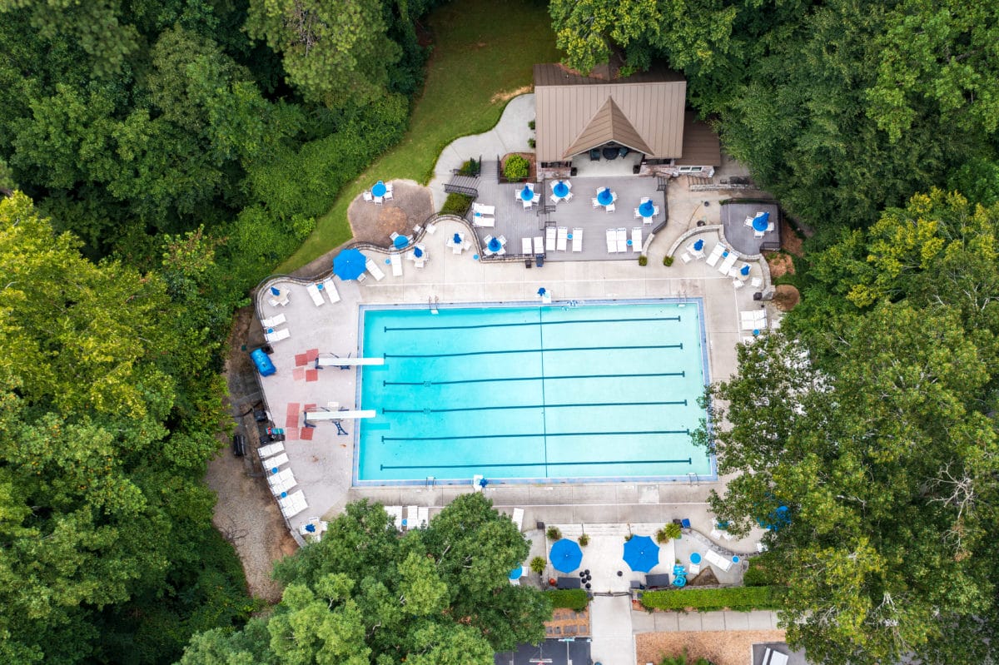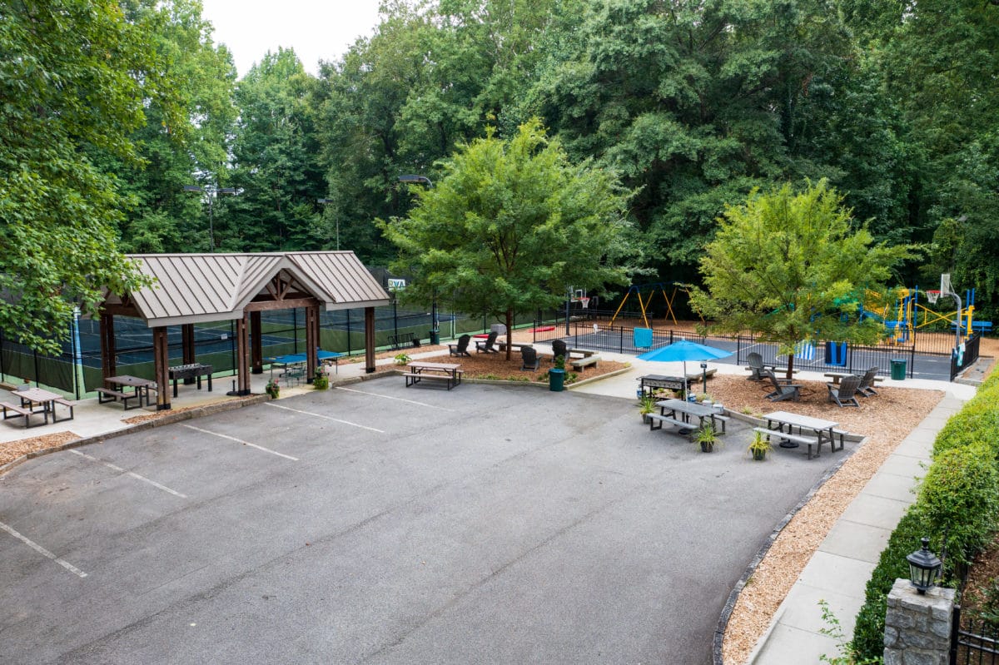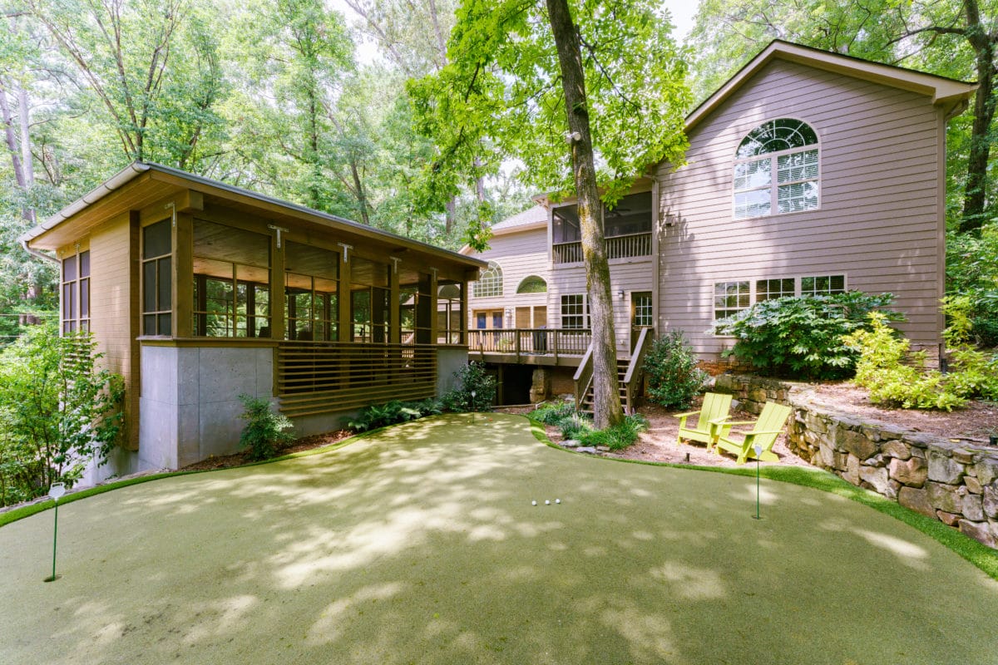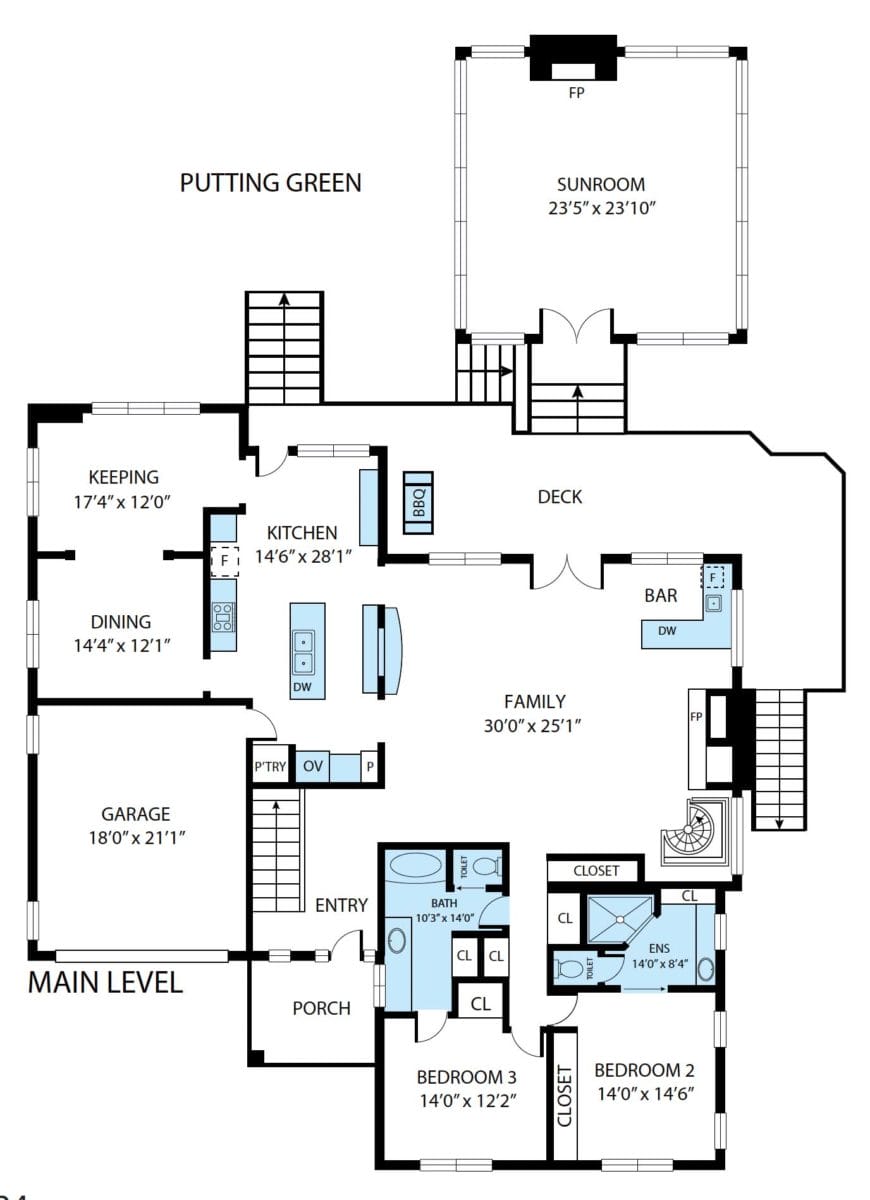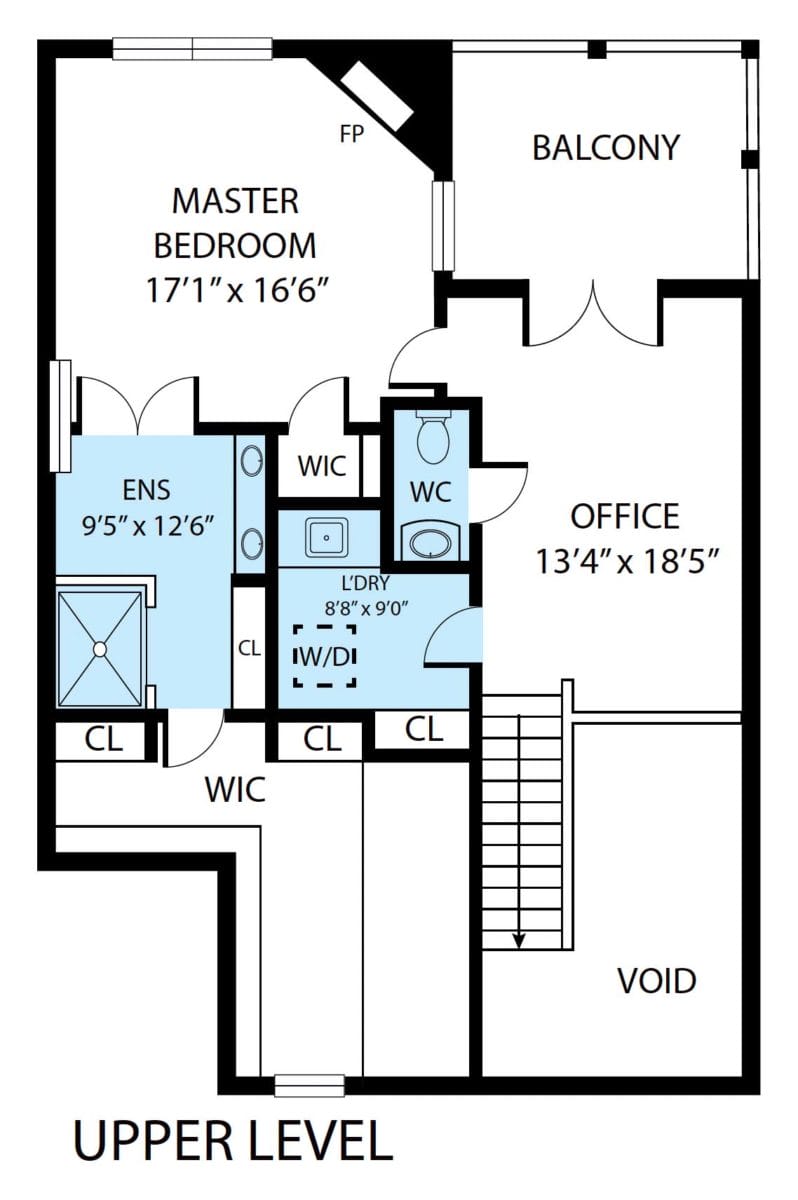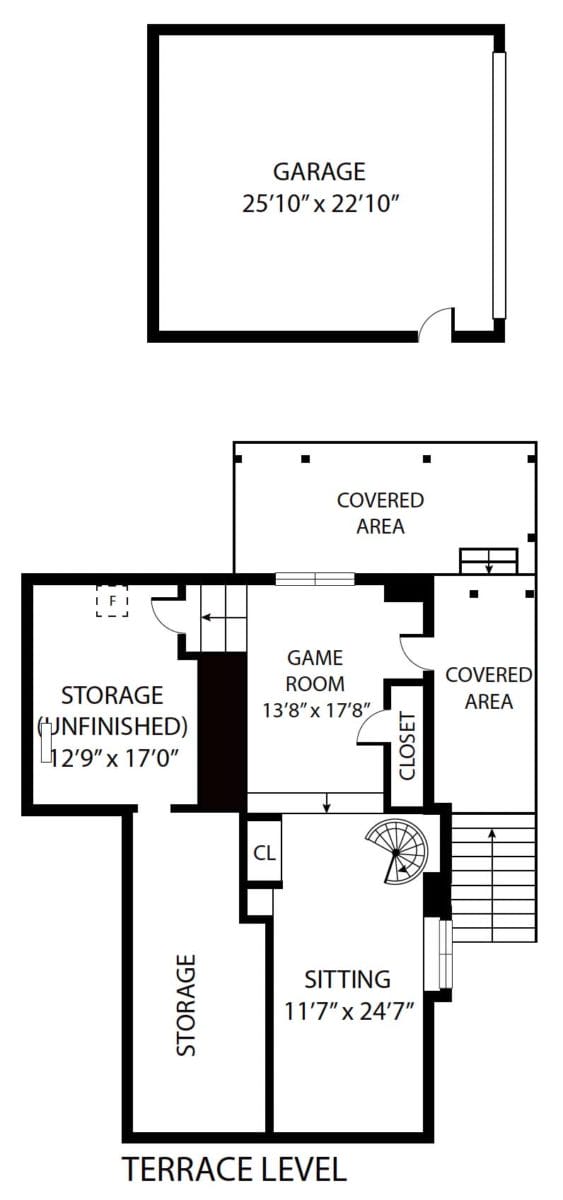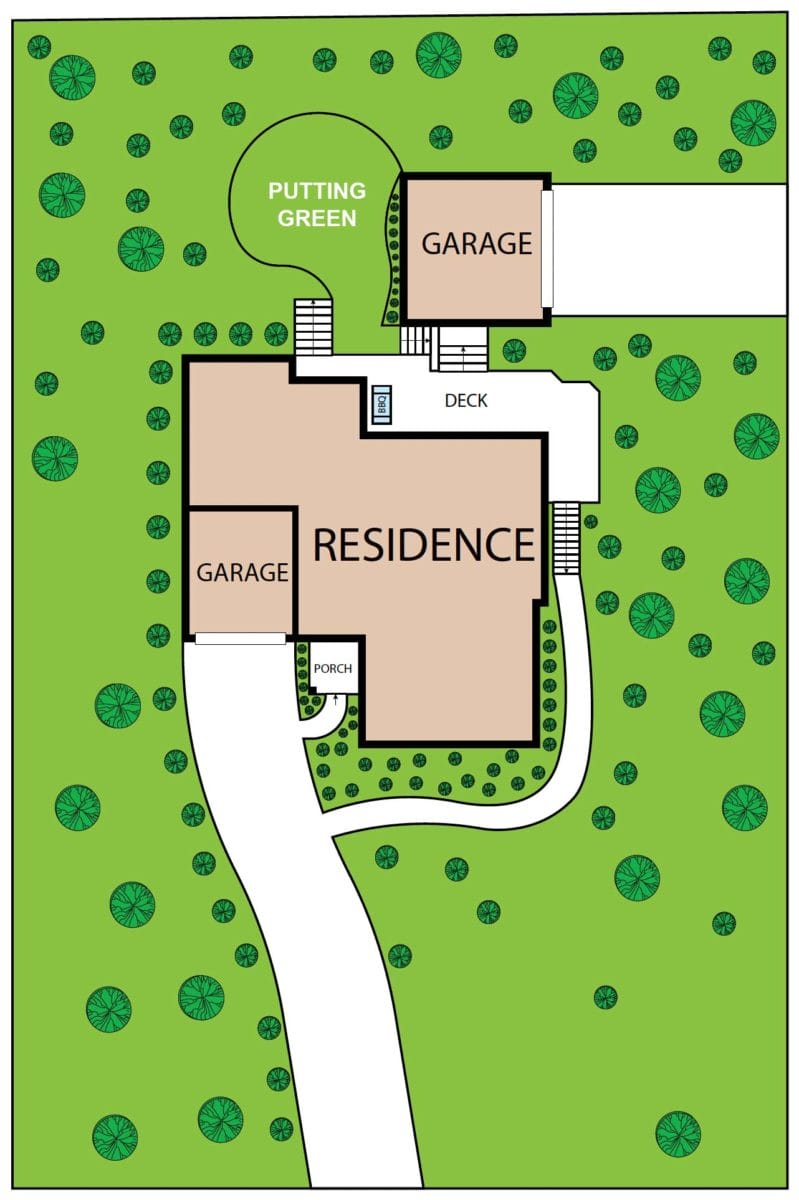This handsome traditional-style home fits in beautifully among the other attractive properties on Roxboro Drive. The large, well-manicured corner lot frames the home’s clean lines. This may seem like a classic Buckhead home, but you will realize that there is more to this home than meets the eye as soon as you walk through the front door.
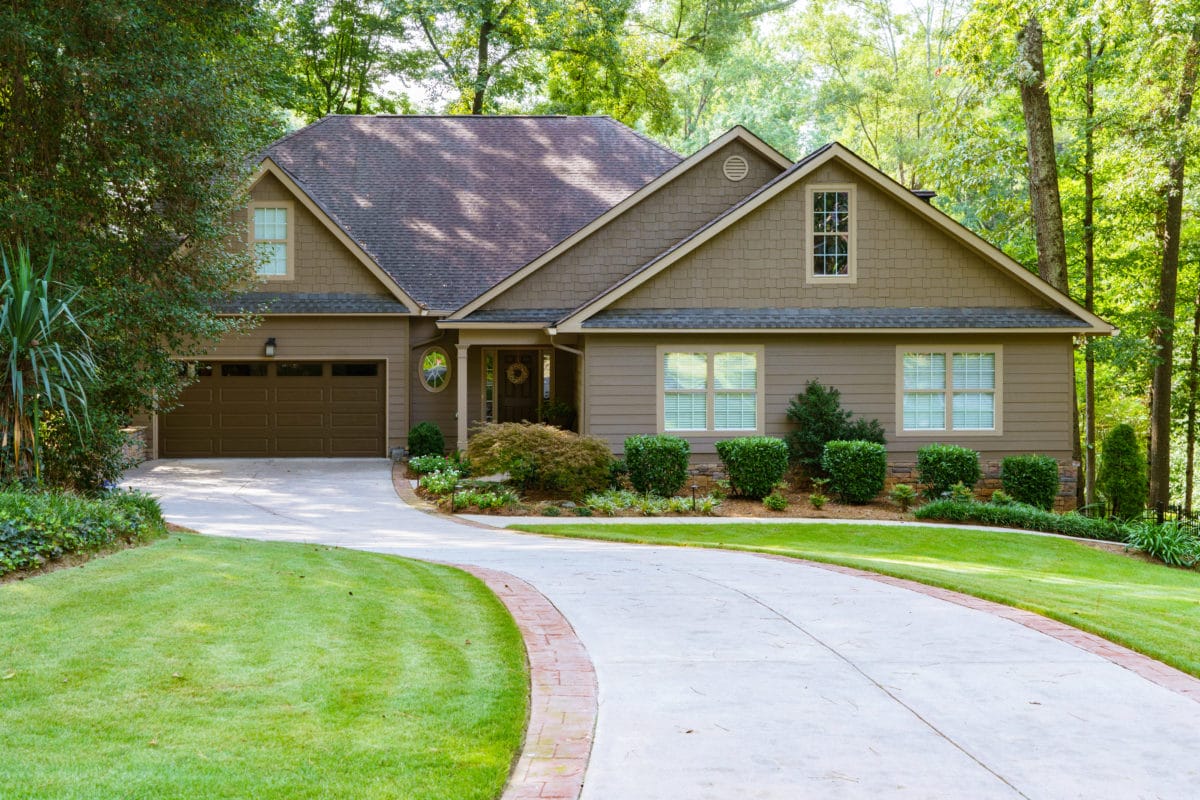
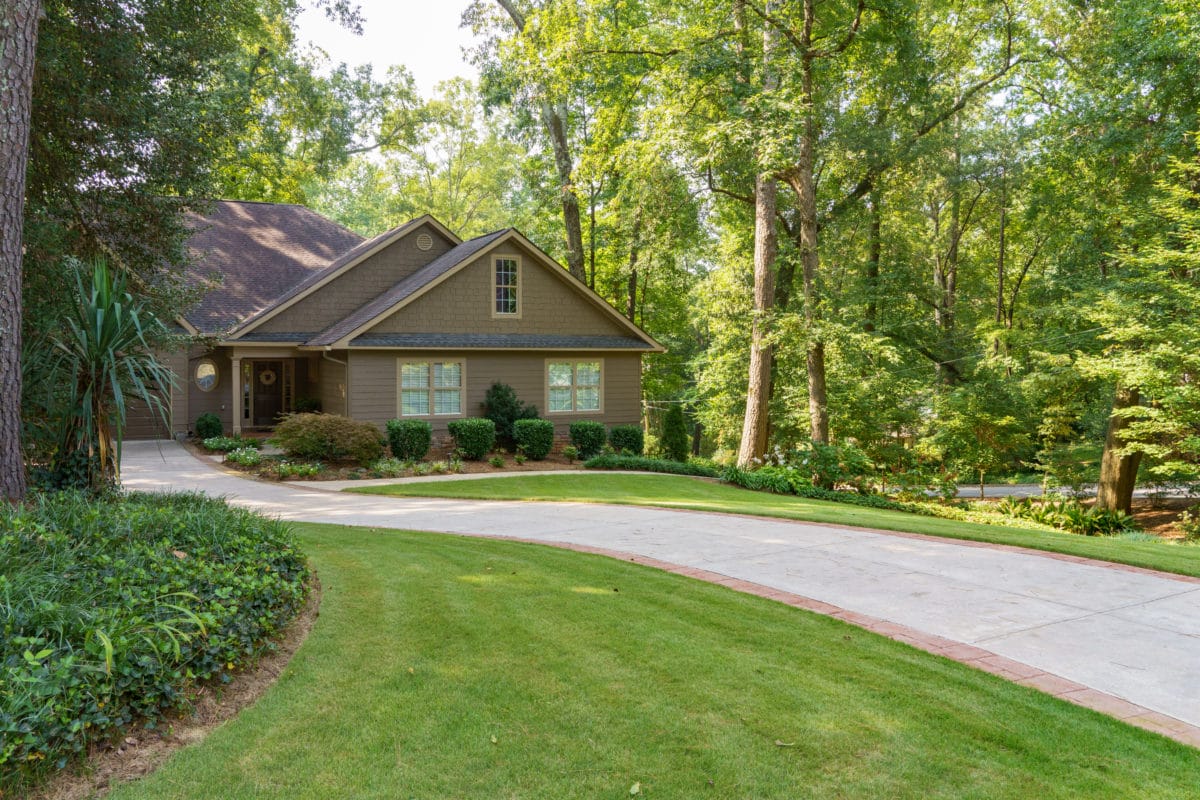

Modern Additions
The home was originally built in the 1950’s, and it has been well maintained and meticulously renovated throughout its life. You’ll find the most recent additions behind the home. The garage addition and putting green were designed by the current homeowner. The top of the garage features arguably the coolest outdoor living space in Buckhead! The spacious screened addition will have you planning your next party the moment you see it, and the clean modern architecture outside gives the home a hip, updated look. With this great covered space, the adjacent putting green, and the wrap-around deck, you may never want to go inside!
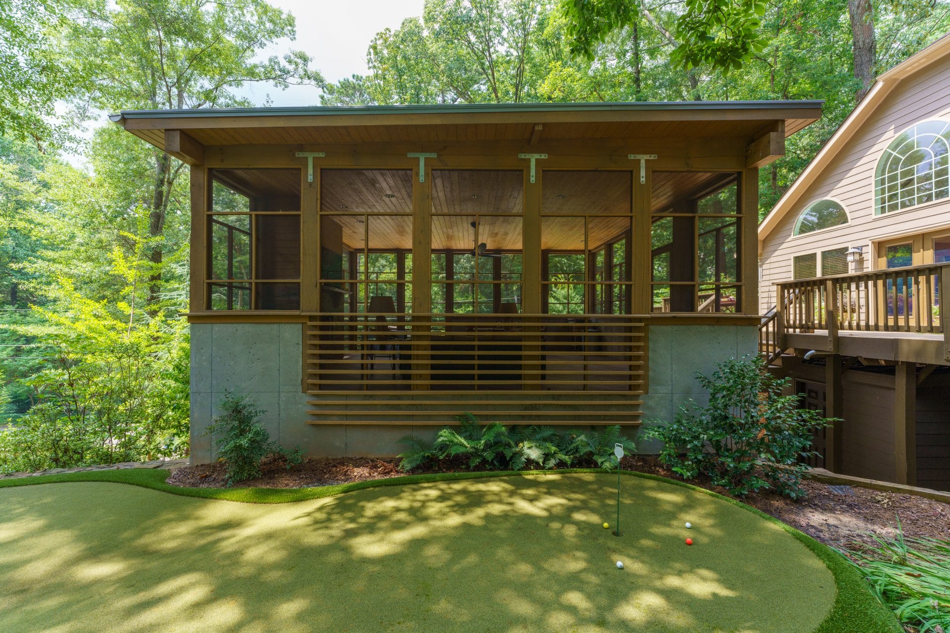
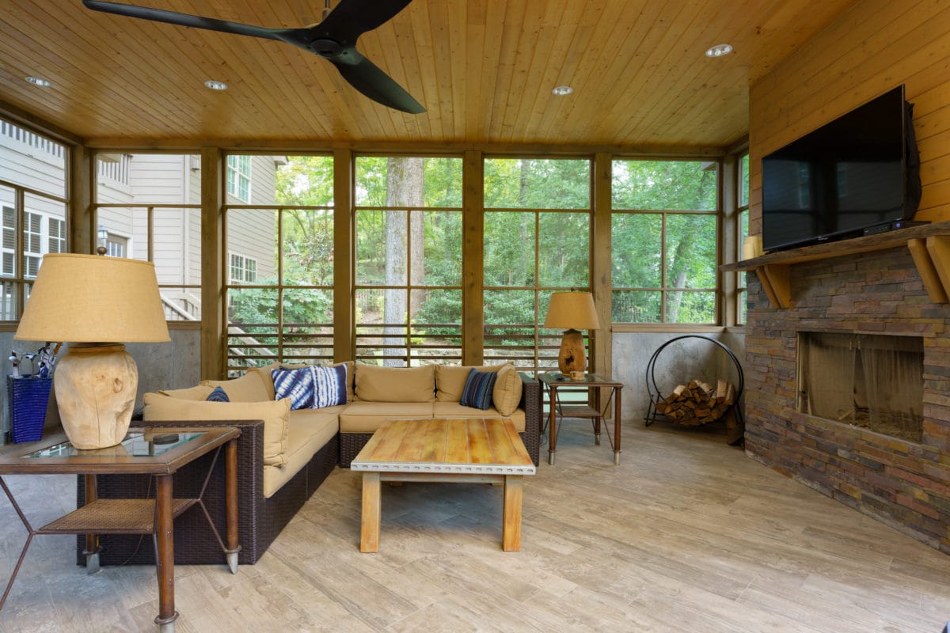
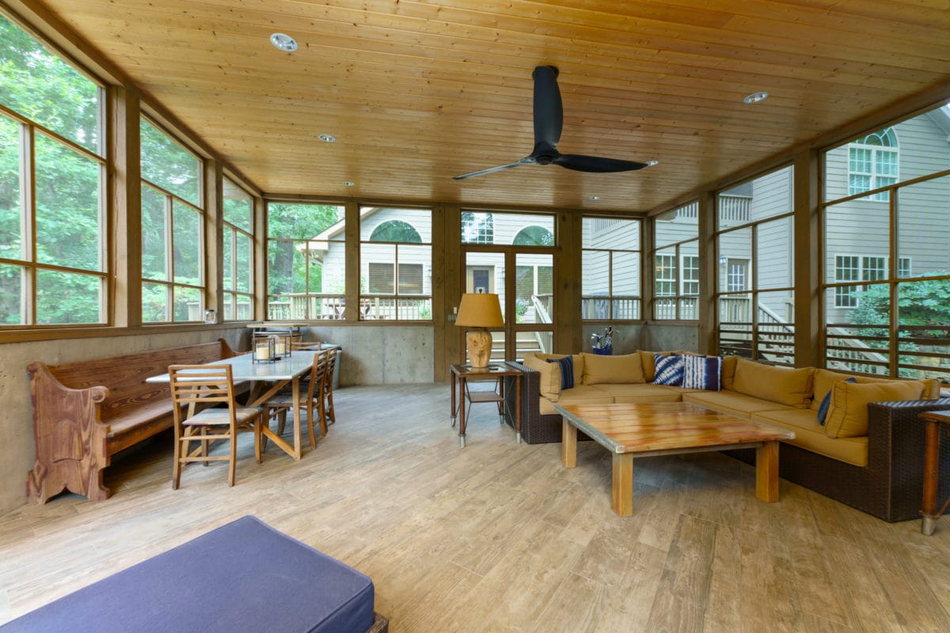
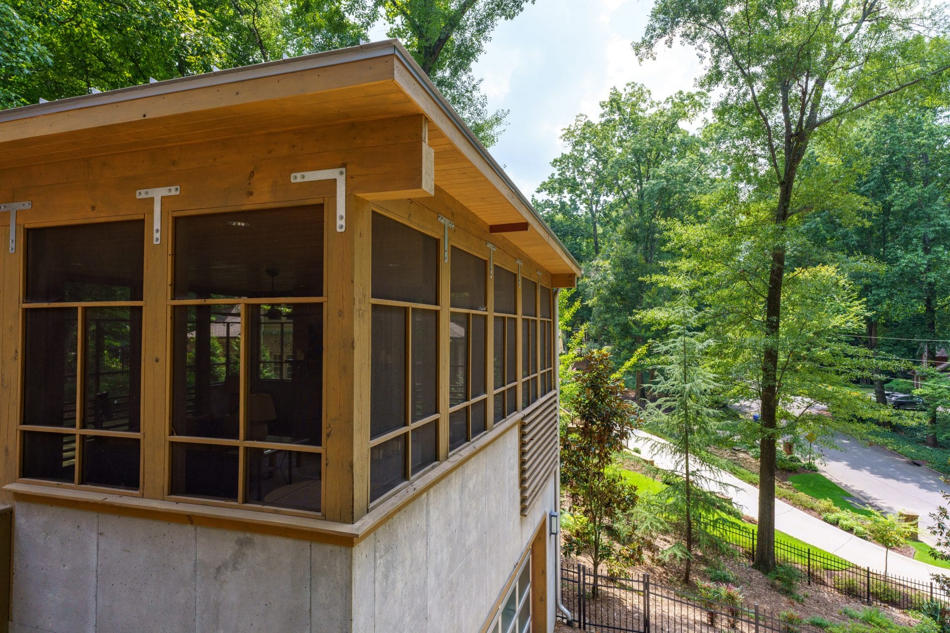
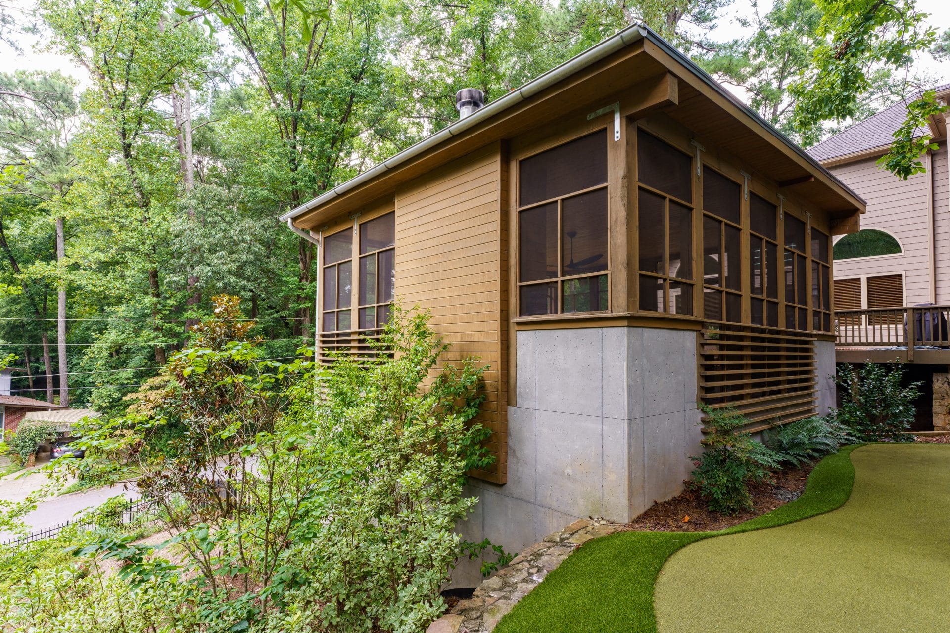
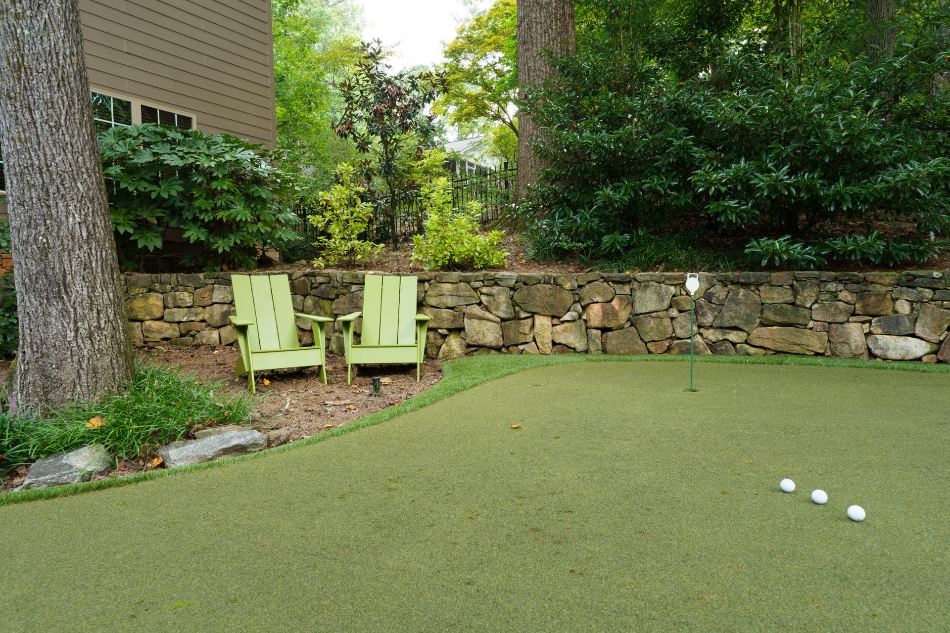

Main Level
There is a lot to love inside the home as well! A wall of windows floods the oversized great room with natural light. The vaulted ceiling gives the room an open and airy feel, while the built-in book shelves and stone fireplace will make you feel right at home. The bar in the corner features custom cabinetry and stone counter tops that match the kitchen, along with a sink, refrigerator, and a wine cooler. Yet another feature of this home that makes it perfect for entertaining!
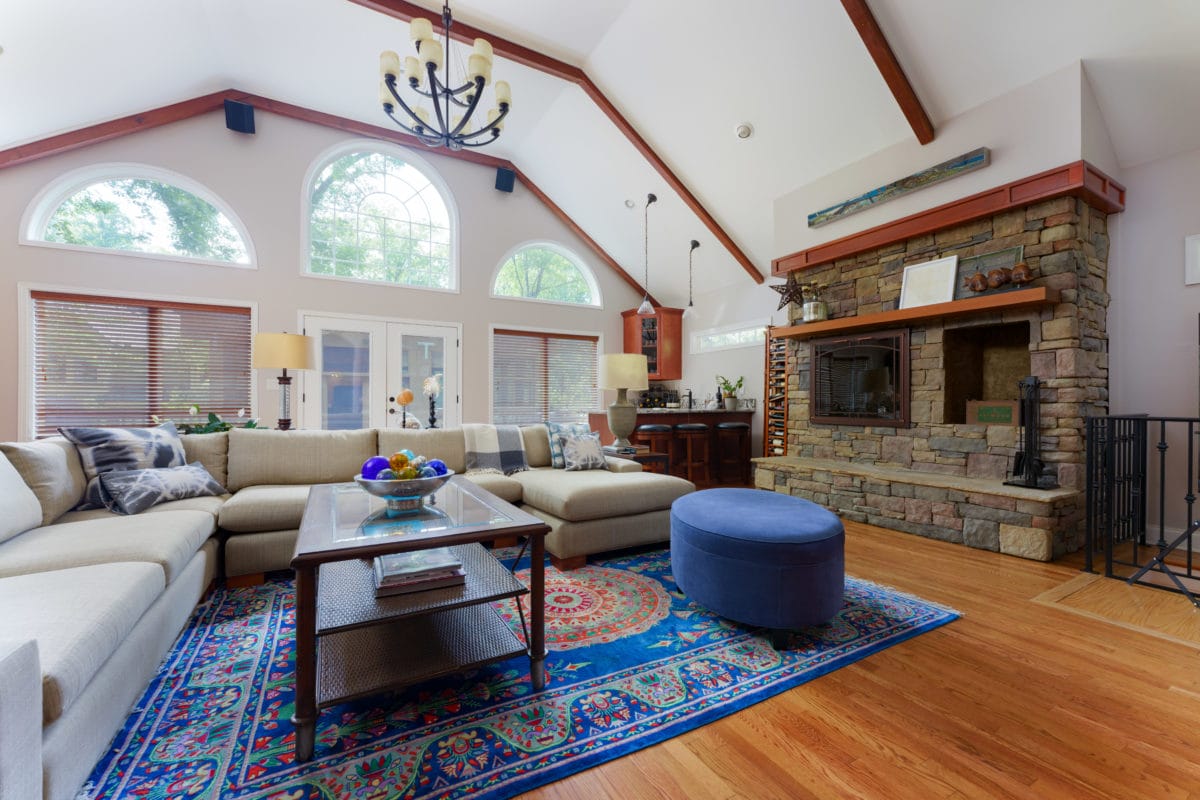
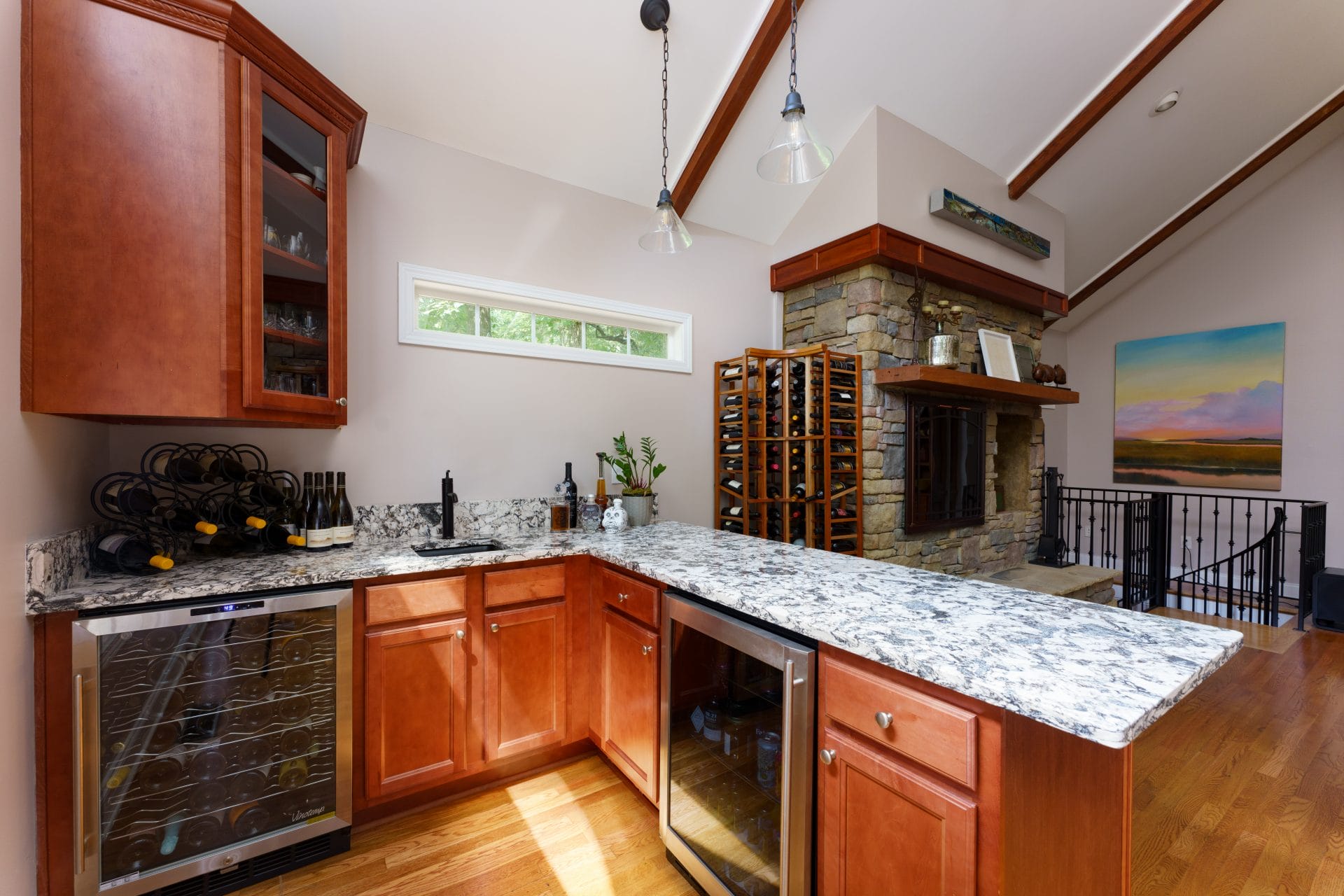
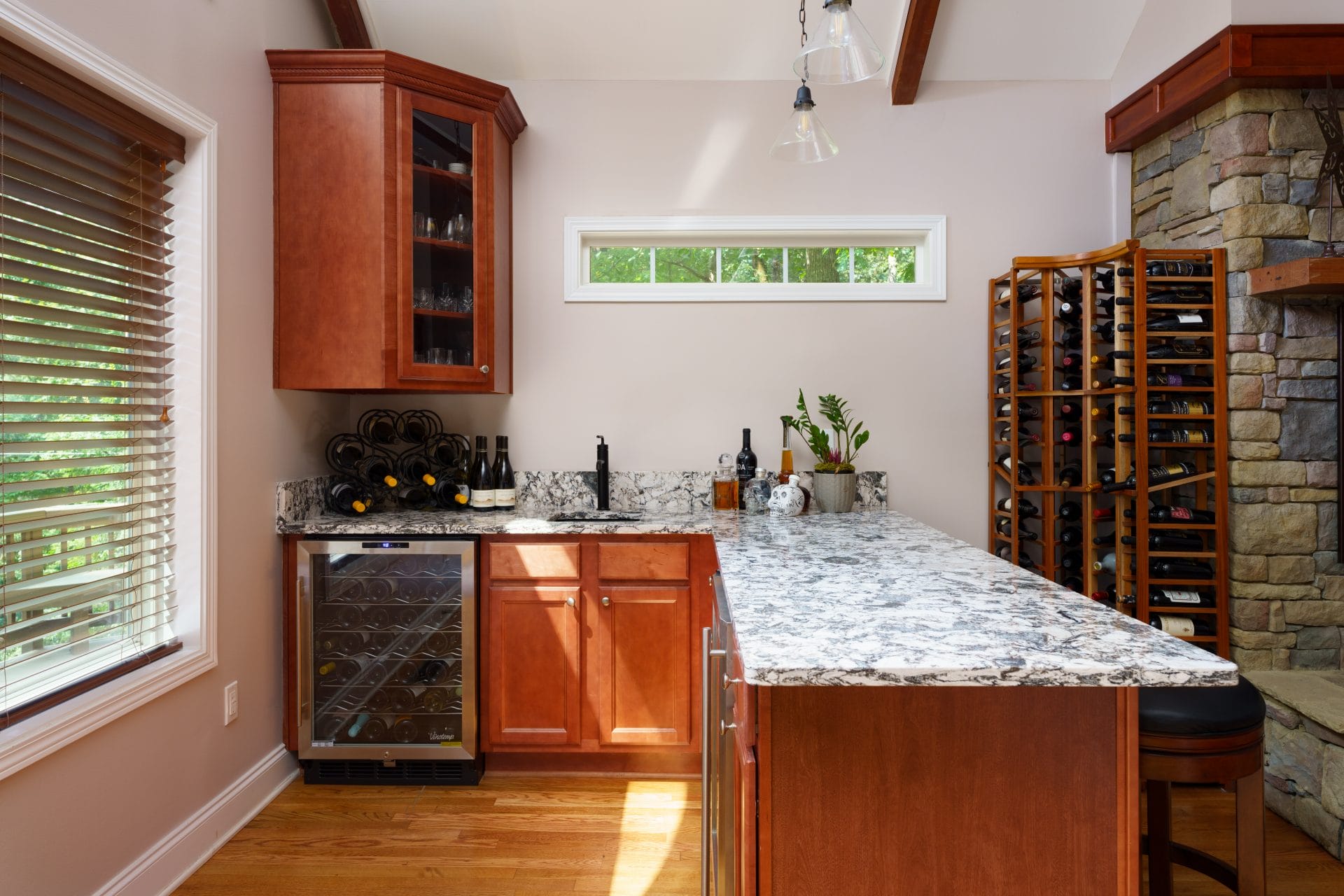
From the great room you will pass through large arched doorways to the large, open kitchen. Here you’ll find plenty of storage space in the pantry, numerous custom cabinets, and a large breakfast area. The large island has a sink and stone counter tops, and the double ovens and gas cooktop will delight any home chef. The formal dining room is next to the kitchen, and features beautiful molding details. The adjacent keeping room has built-in book shelves with not one, but two secret compartments!
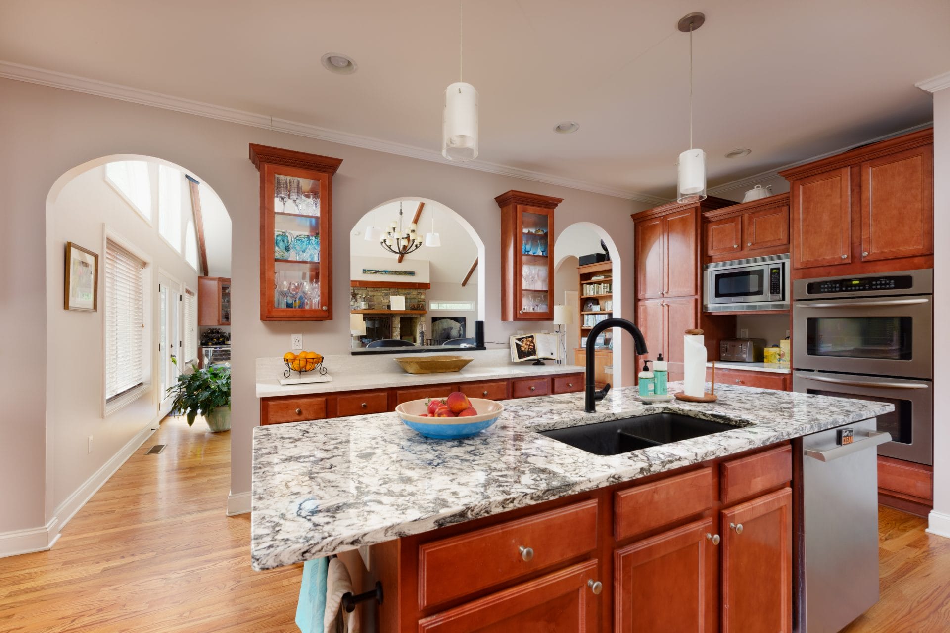
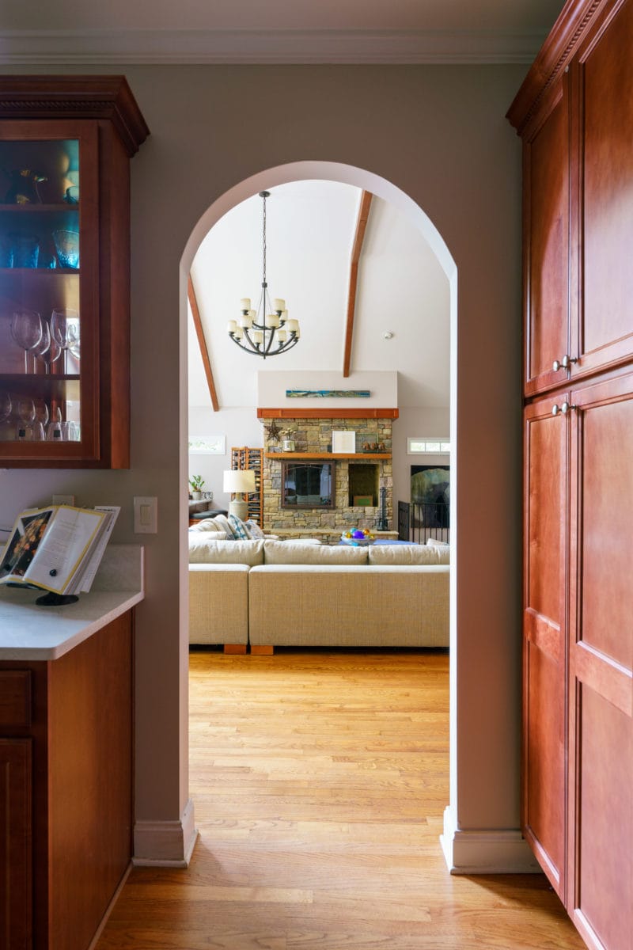
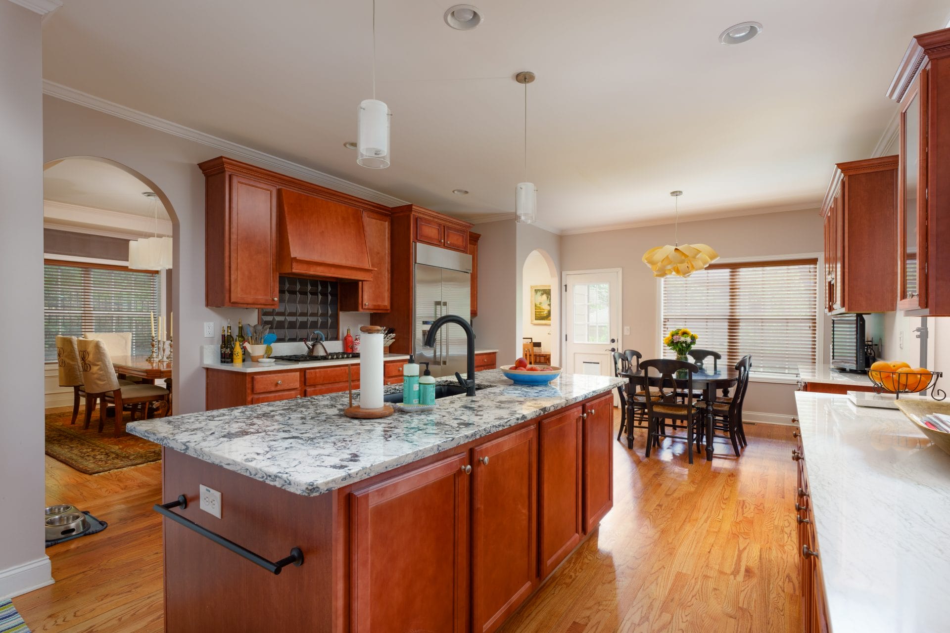
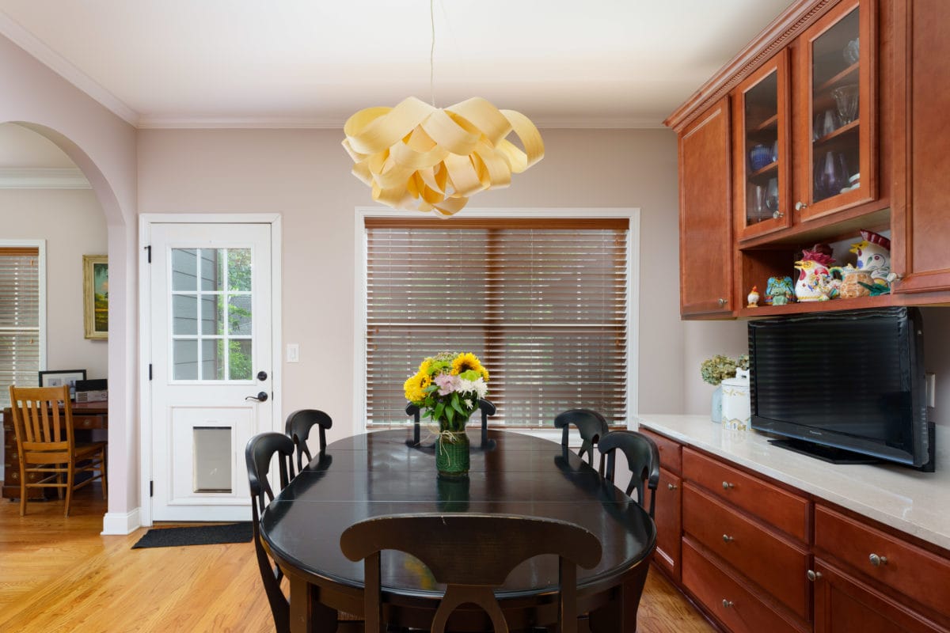
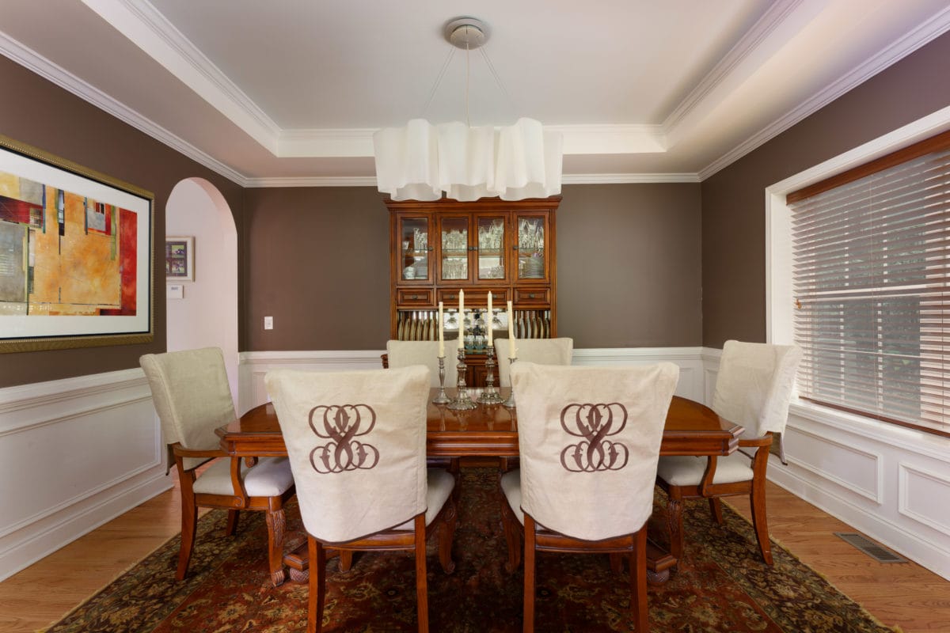
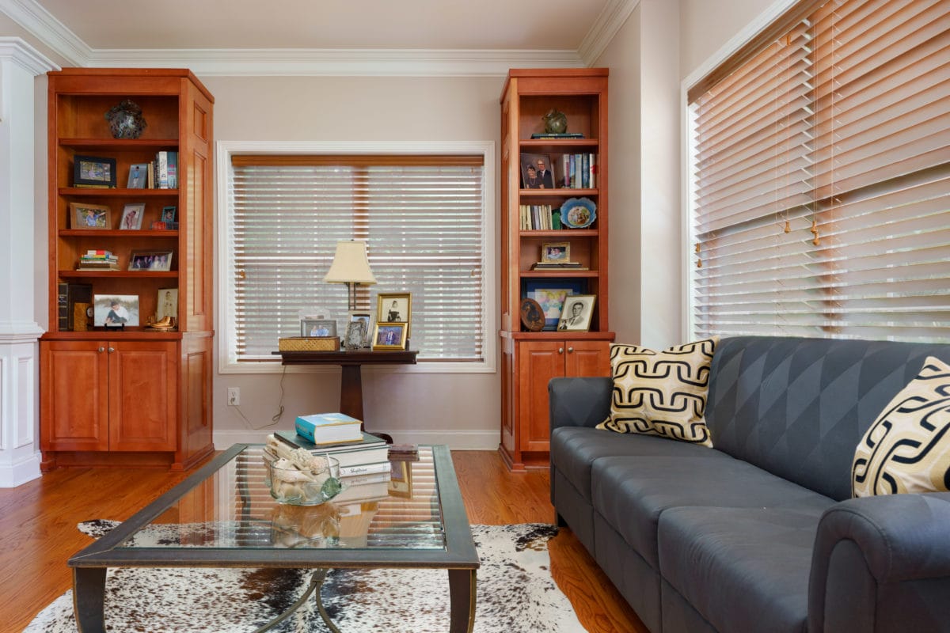
The main level also includes TWO bedrooms and TWO full baths. Each bedroom has an en suite bath. Notice the ceiling beams, which are original features of the home.
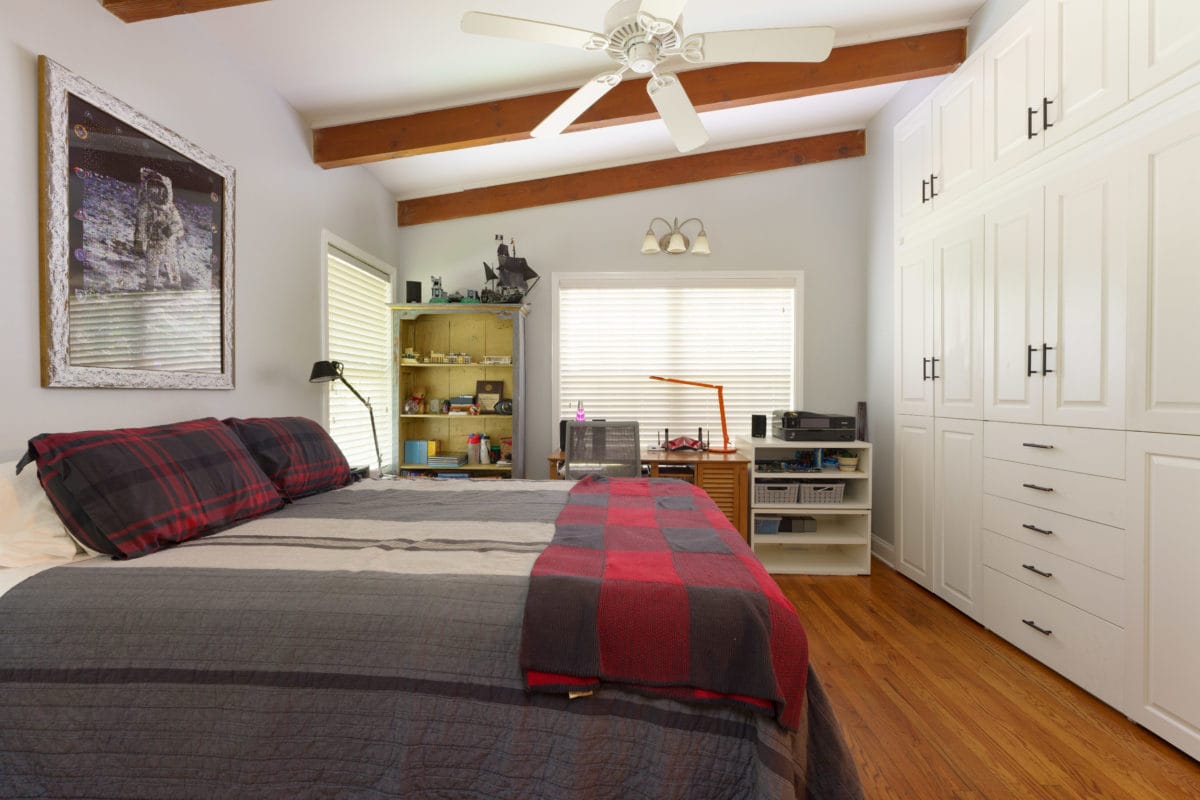
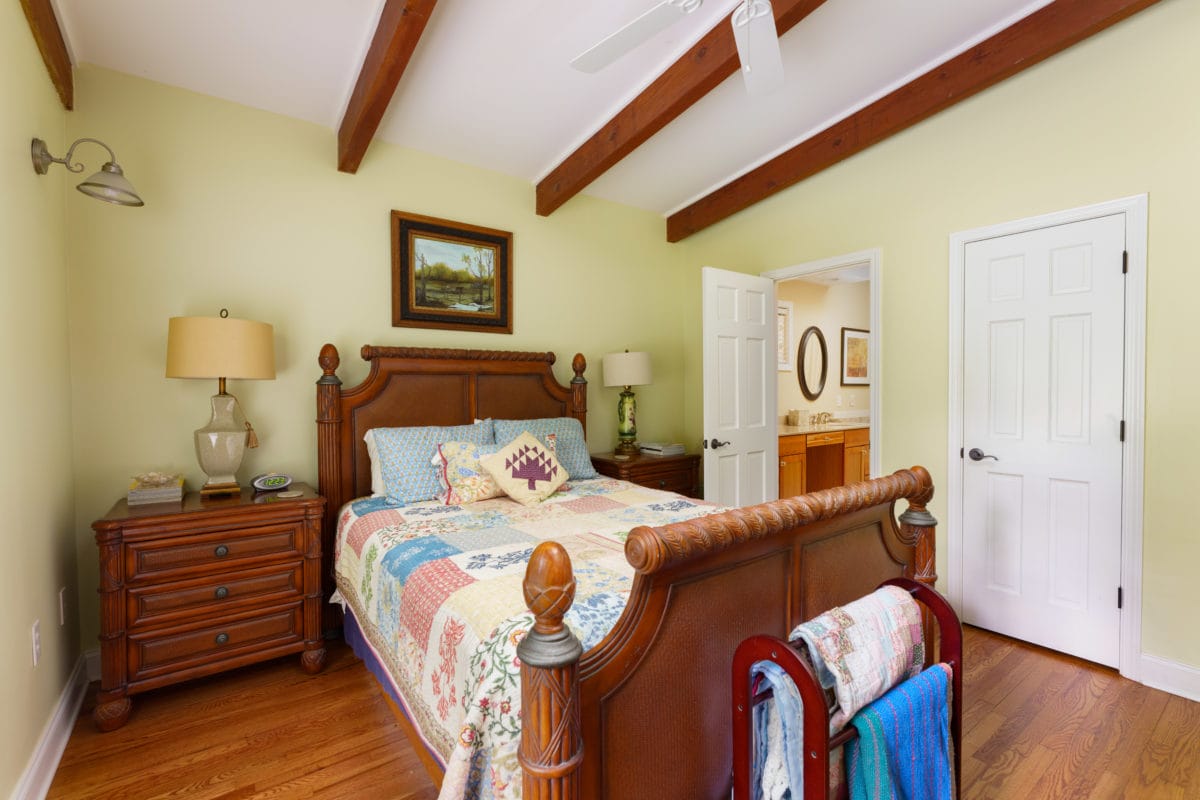
Upper Level
The upper level is your private retreat. The private home office at the top of the stairs has plenty of room for two desks, a half bath, and there is a small screened porch to take your work outside when the weather is nice.

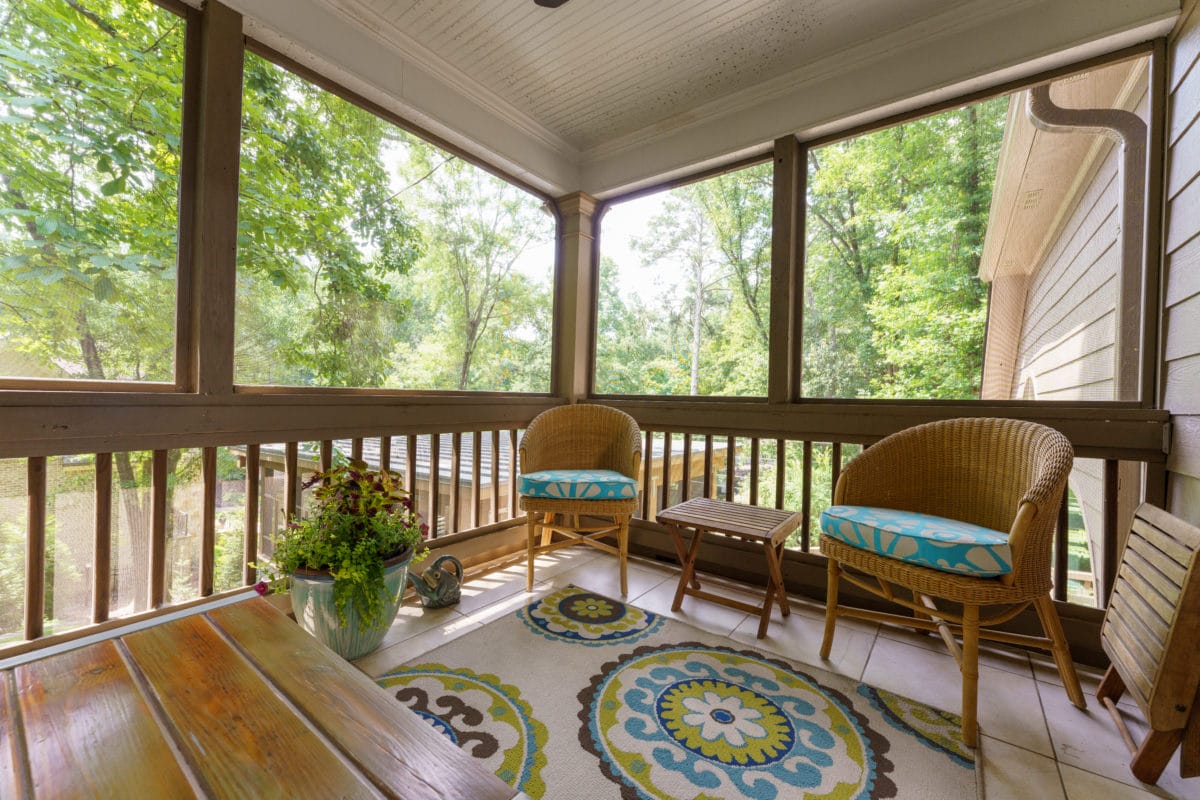
The owners’ suite features an oversized bedroom with a fireplace and large windows. The large master bath and his & hers closets round out the suite.
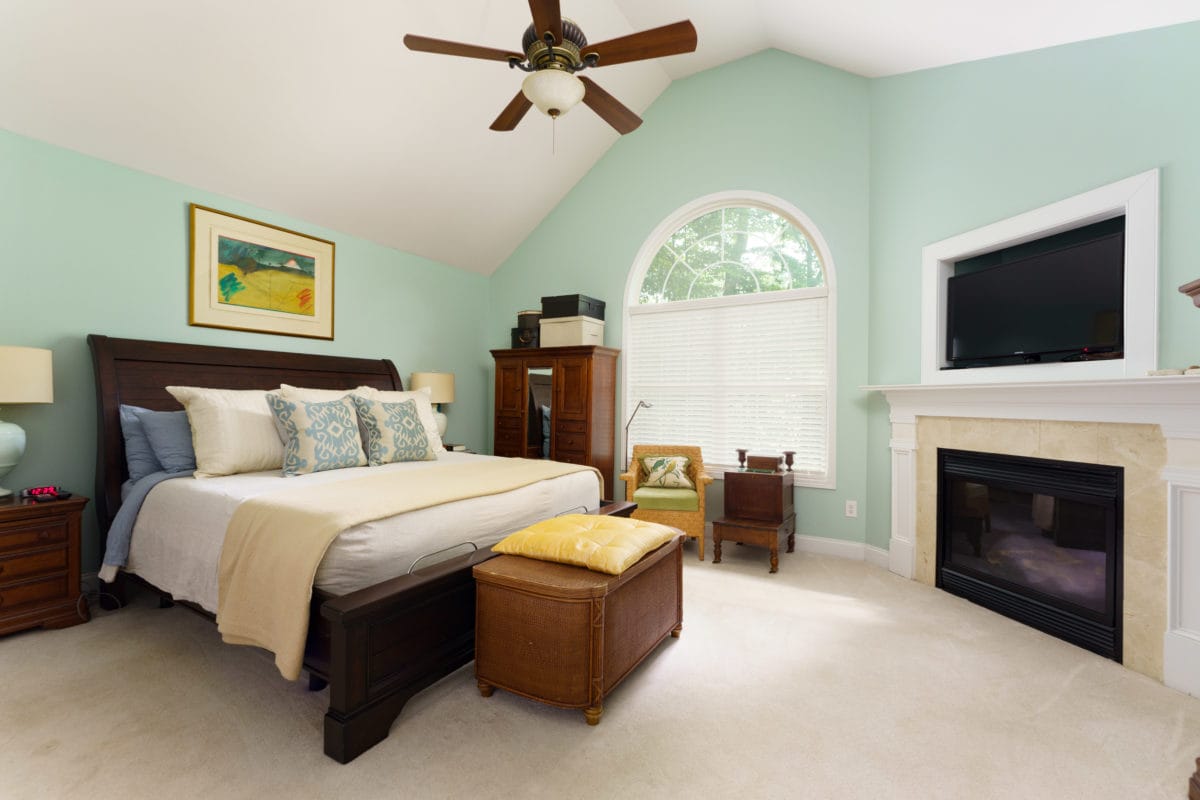
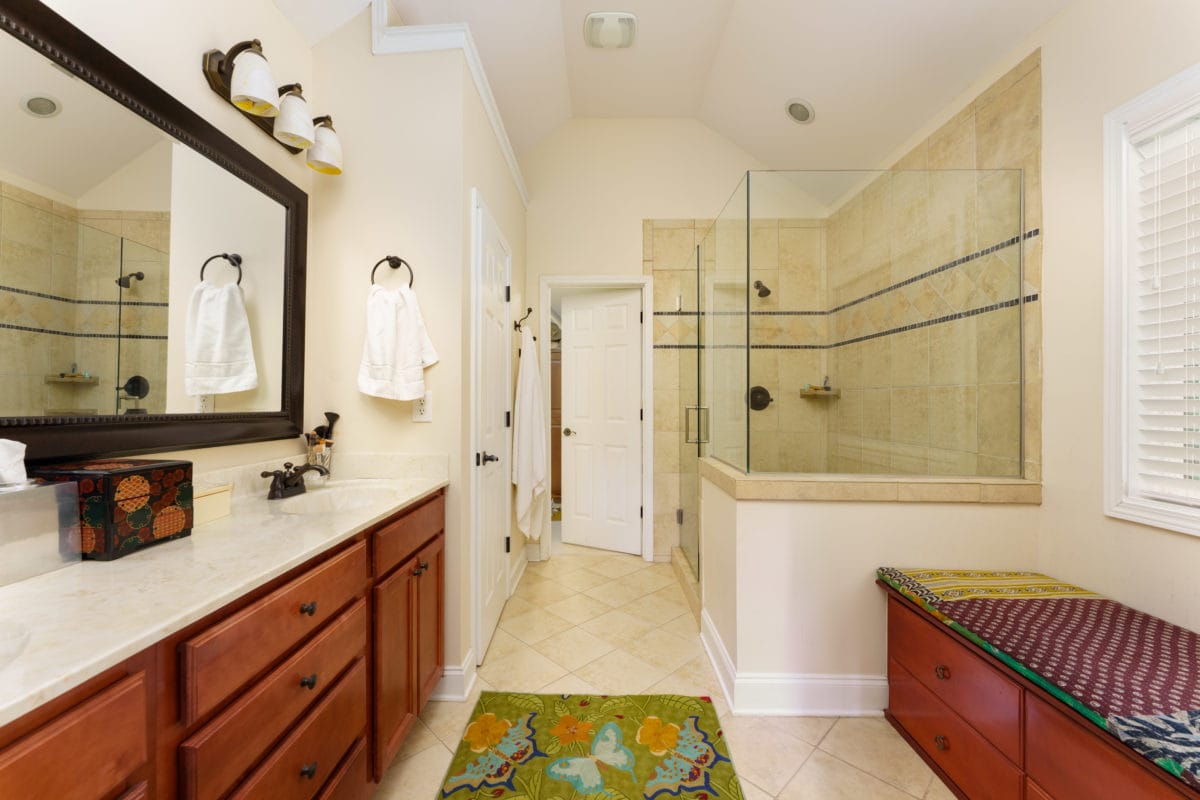
Terrace Level
The daylight terrace level has a private exterior door. On this level you’ll find space for a game table and a second family room. There is a spacious workshop are as well, and the crawlspace has been fully encapsulated to protect against radon and moisture.
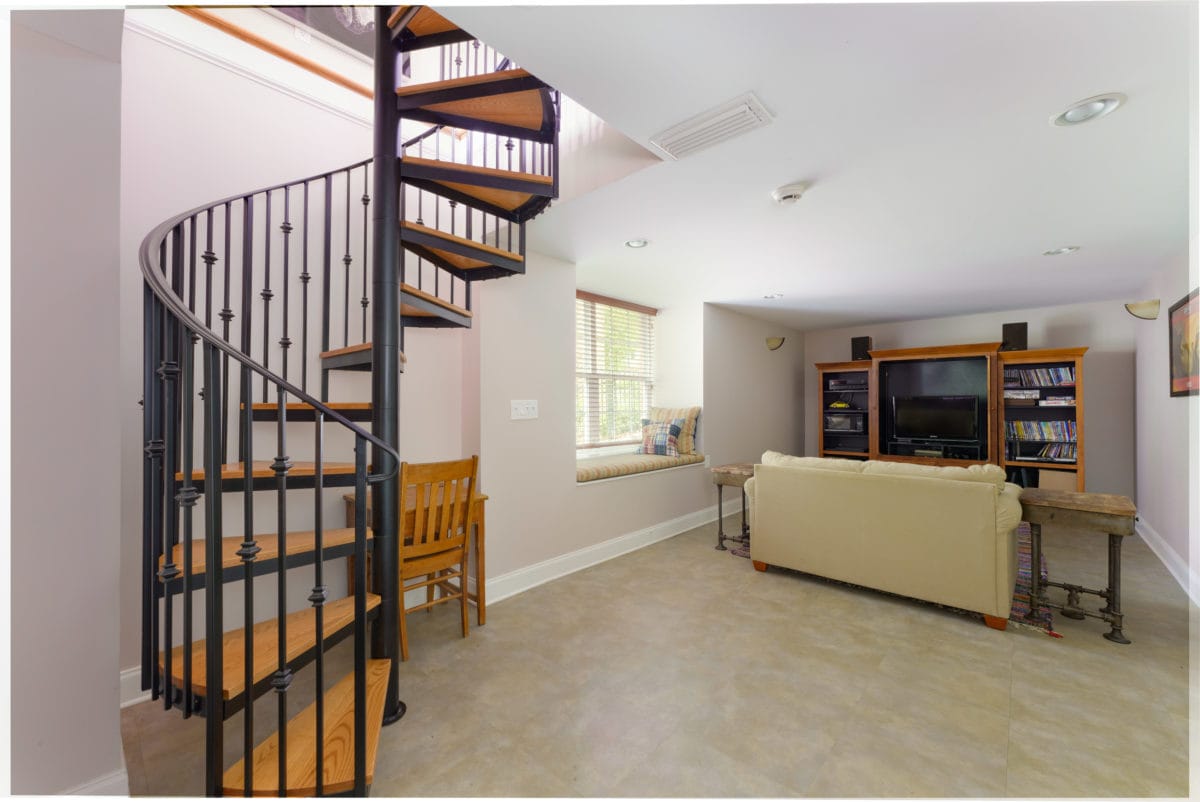
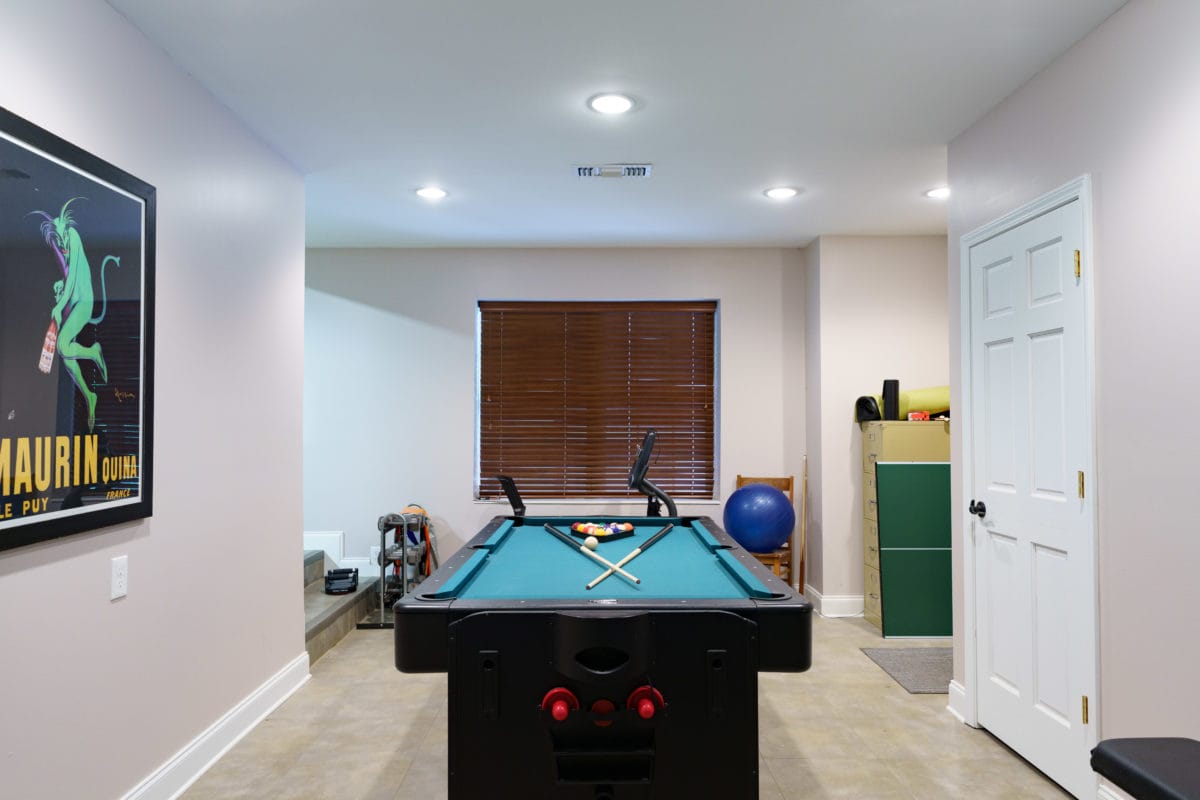
Roxboro Valley Pool and Tennis Club
The home like this is a fantastic place for your family on its own, but the neighborhood has wonderful amenities as well! The Roxboro Valley Swim and Tennis Club offers a 25-meter heated pool, changing and shower facilities, and a well appointed pool deck. There are picnic pavilions, gas grills, and a modern playground. The club also features two lighted tennis courts, a basketball court, and a bocce ball court.
