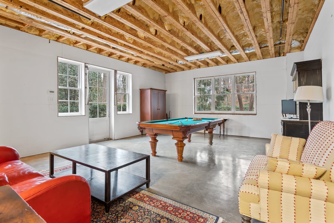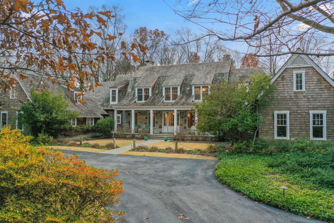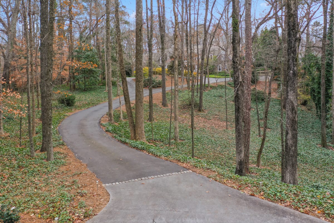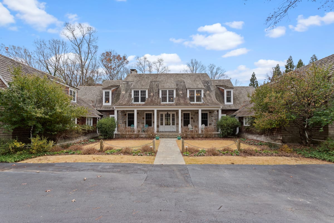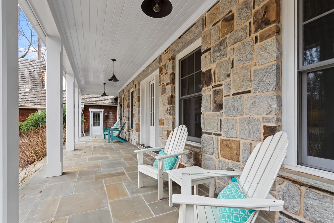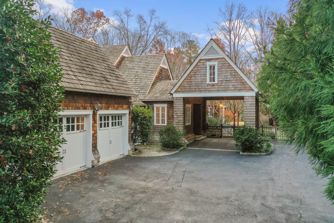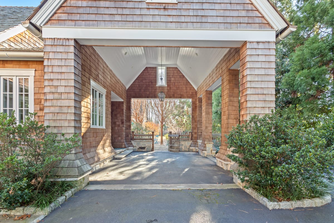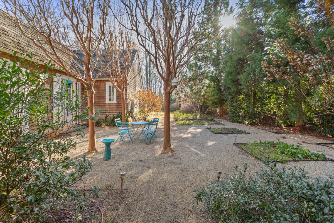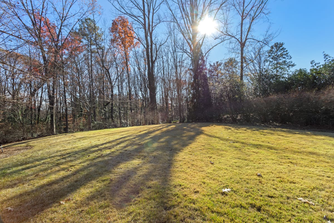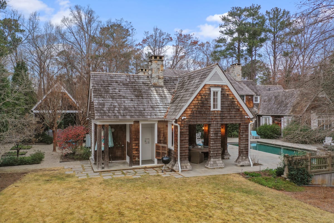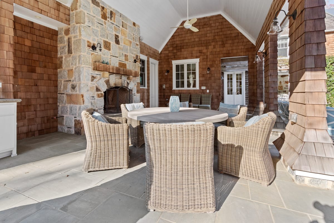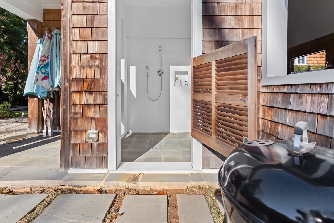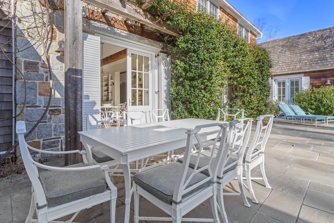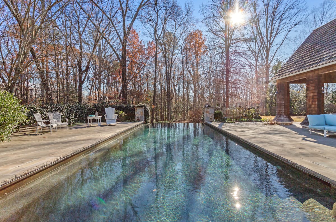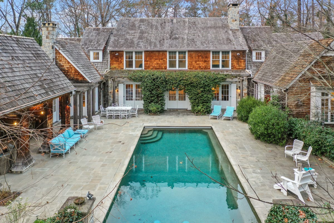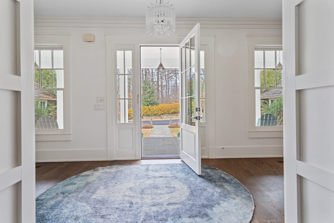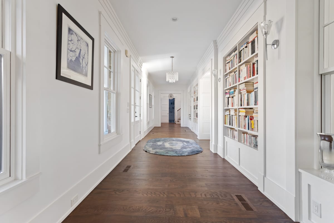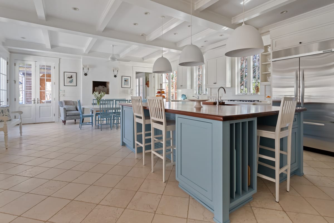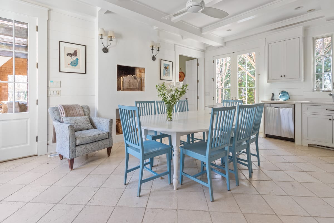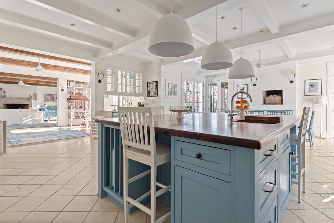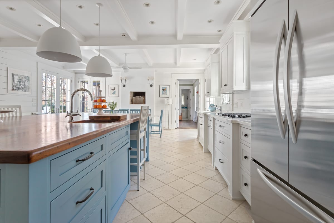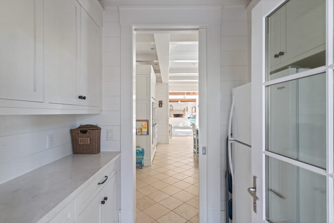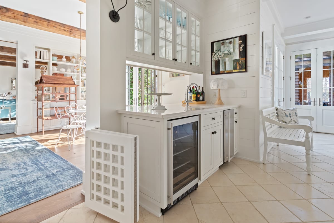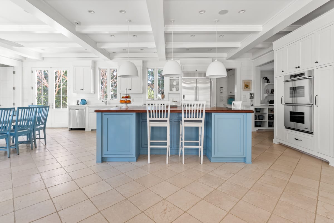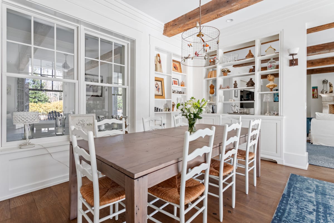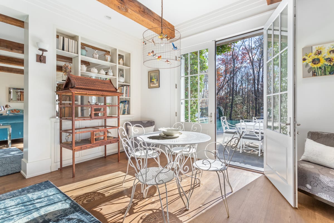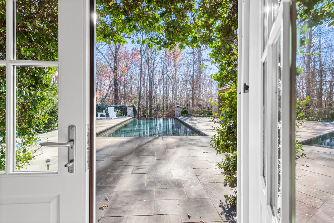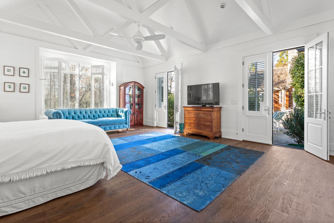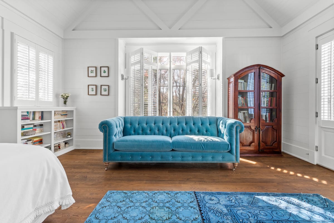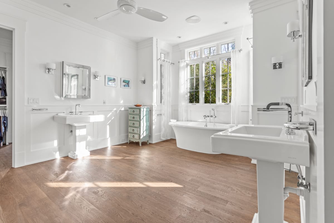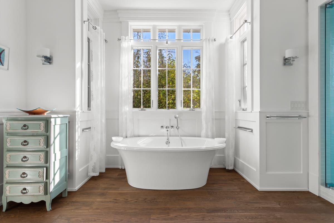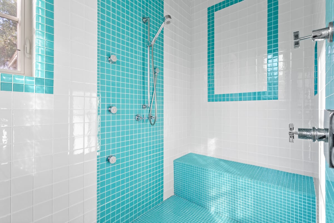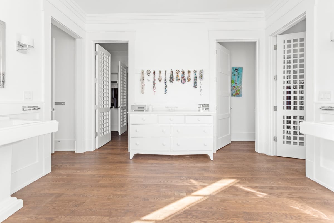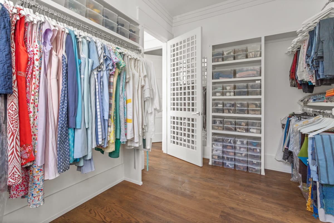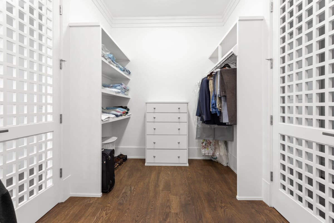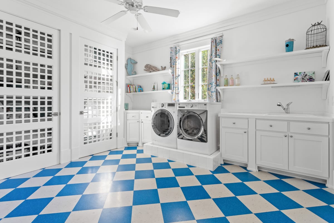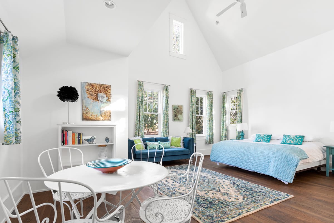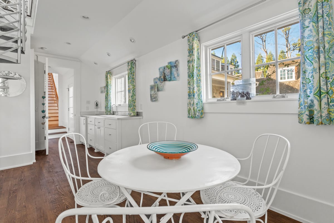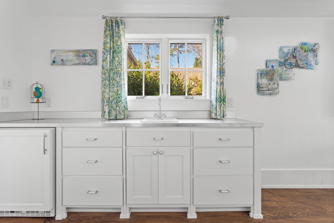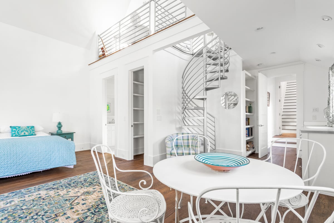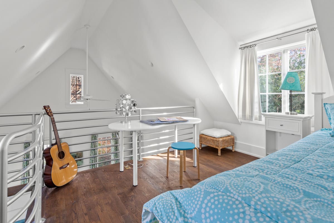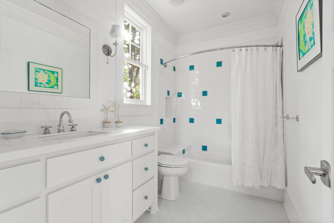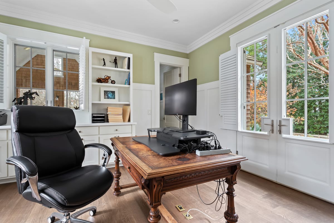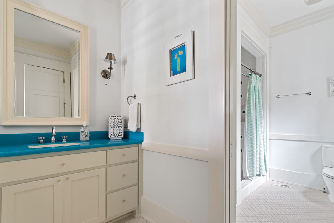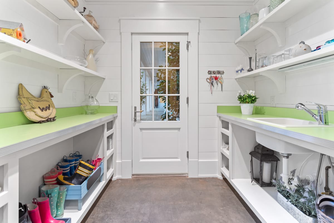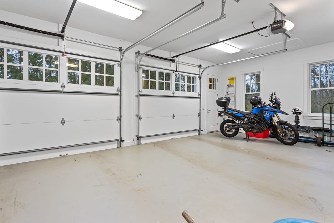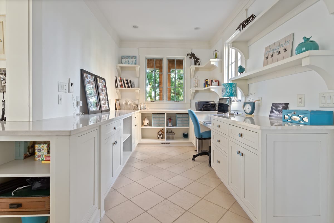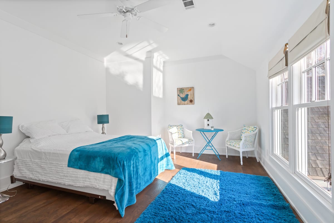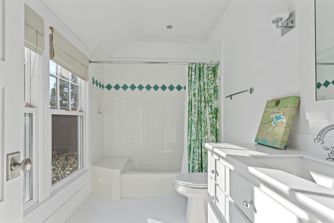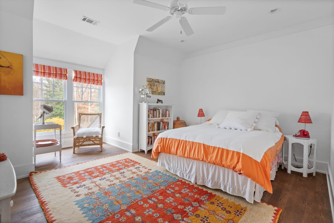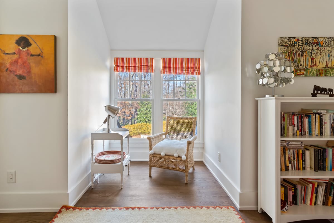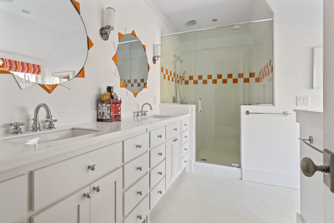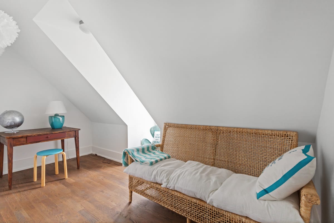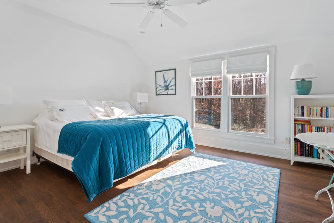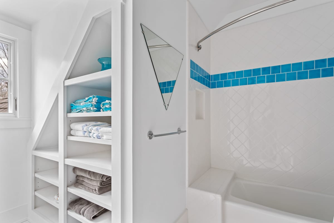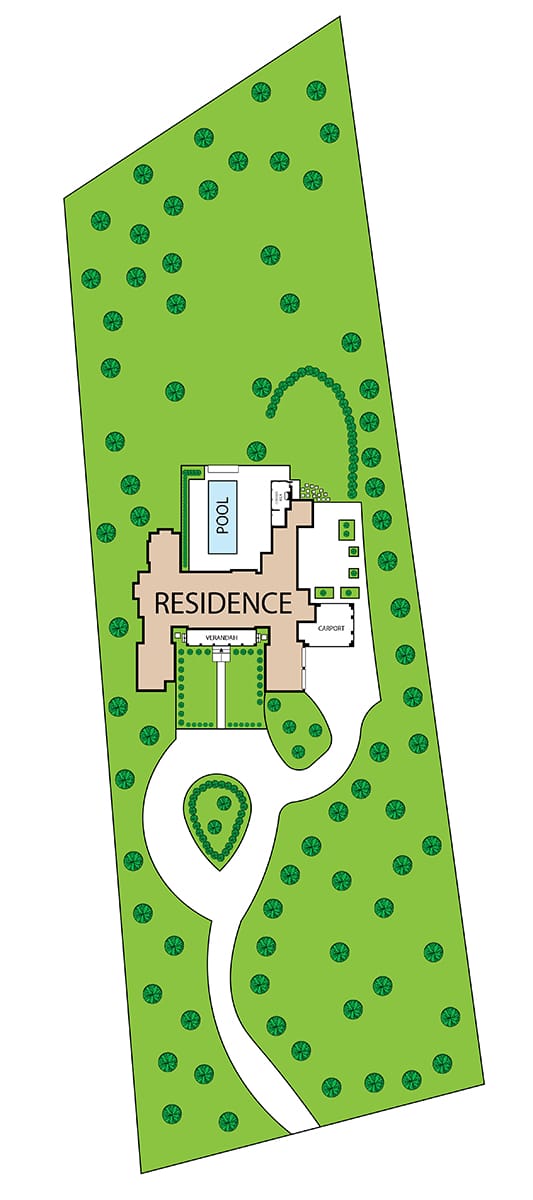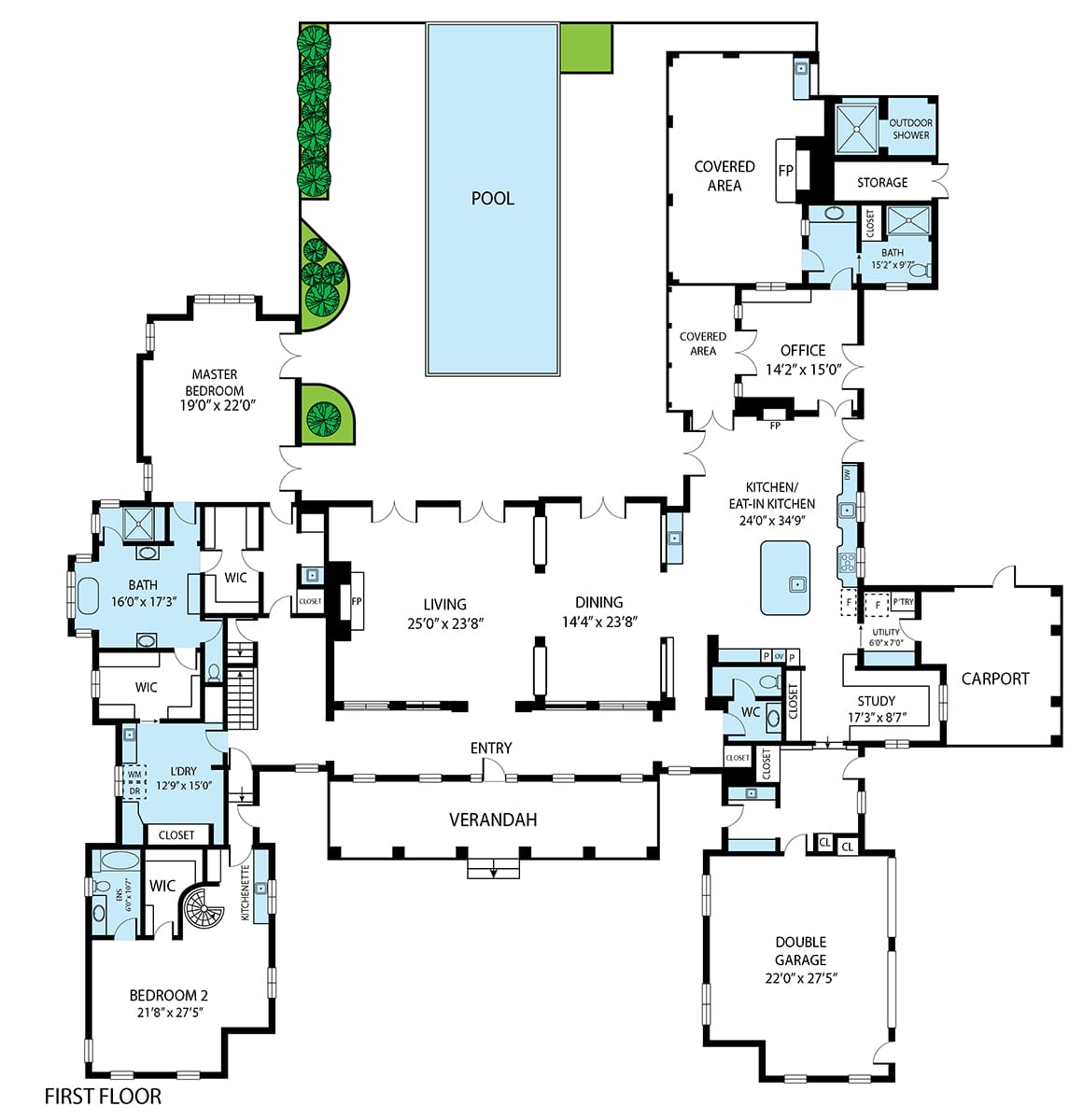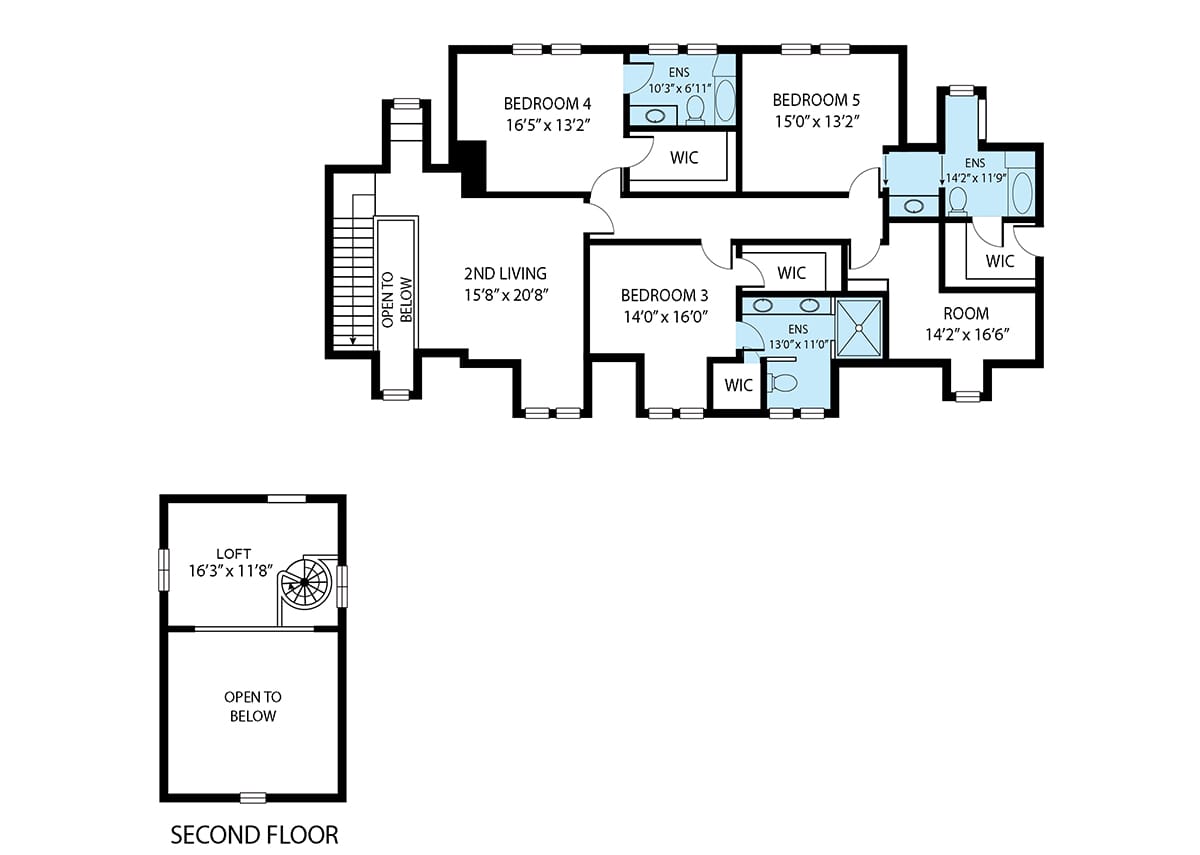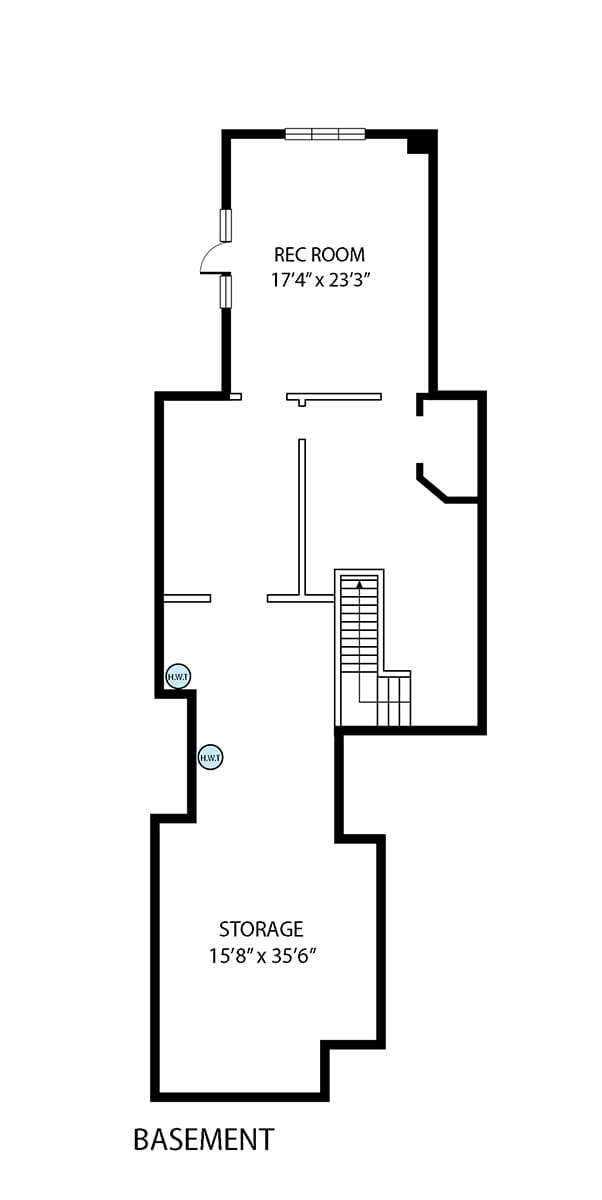This warm and welcoming home was custom designed by T.S. Adams and built by the current owners in 2008. Set far back from the road at the end of a gently winding drive, the beautifully manicured and fenced lot offers serene vistas on all sides. In fact, the lot is one of the most beautiful we have seen and offers plenty of room in the rear for clearing additional lawns or space for a sports field. Birds and other wildlife frequent the property filling the air with a chorus of song all year round. A perfectly manicured French garden in the side yard provides a peaceful outdoor dining experience among the shade trees, while the back offers a grassy lawn and large saltwater solar-heated infinity pool overlooking deep woods that stretch far back from the home. Enjoy meals poolside under the stars and relax with friends gathered around the fireplace under the covered patio. Around the corner is a hidden gem: an outdoor shower perfect for rinsing off after dips in the pool! The house also features energy efficient solar panels that supply hot water for the pool and the home courtesy of the sun.
Main Level
Embodying elevated cottage chic, the design features wonderful flow between spacious and sunny rooms with meticulous attention to detail at every turn. Living spaces on the main floor surround the serene pool and patio in the back courtyard. The stunning kitchen features an oversized butcher block island designed to facilitate conversation with seats on three sides and two hidden charging stations. An eat-in breakfast area with a fireplace is perfect for casual dining and highlights beautiful views into the courtyard and side garden. A bar with wine cooler, butler’s pantry, and bonus fridge add to the function of this beautiful space.
The airy formal dining room is framed by built-in shelves and windows that open to the front hallway. An adjacent cafe table is a wonderful place to enjoy pastries and coffee while looking out into the backyard. The living room is separated from the dining by open shelving ideal for showcasing your finest keepsakes and decor. Centered around an impressive fireplace, the room is cozy but large enough for relaxing with the whole family.
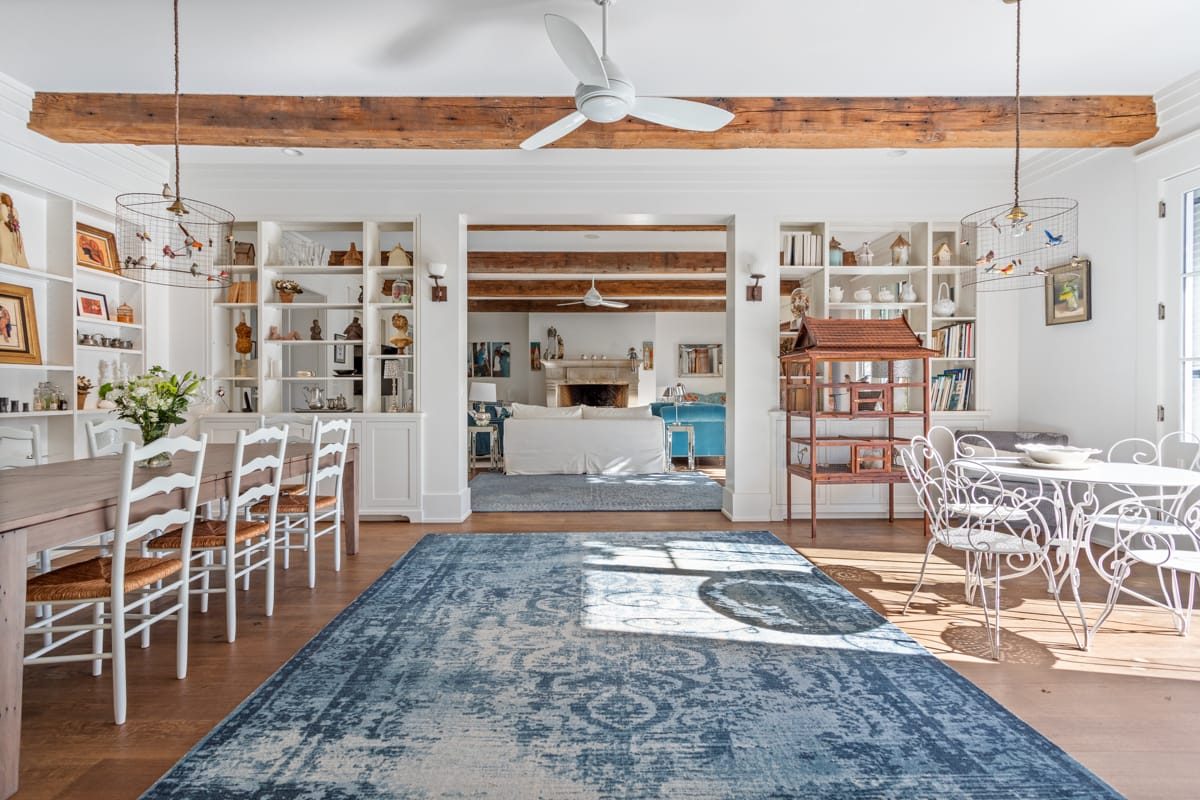
On its own wing of the main level is the owner’s suite. Crowned by incredible vaulted ceilings and flooded with natural light through tall windows and french doors that open to the patio, the bedroom is relaxing and secluded from the rest of the home. A luxurious bathroom features double vanities, a soaking tub, a bright shower with two shower heads, water closet, and his and hers dressing rooms with plenty of space for the most extensive wardrobe. Off the owner’s suite hall is a small coffee bar and through a closet is access to the oversized laundry room which features extensive hanging space, sink, linen closet, and cheery bright blue checkered floors.
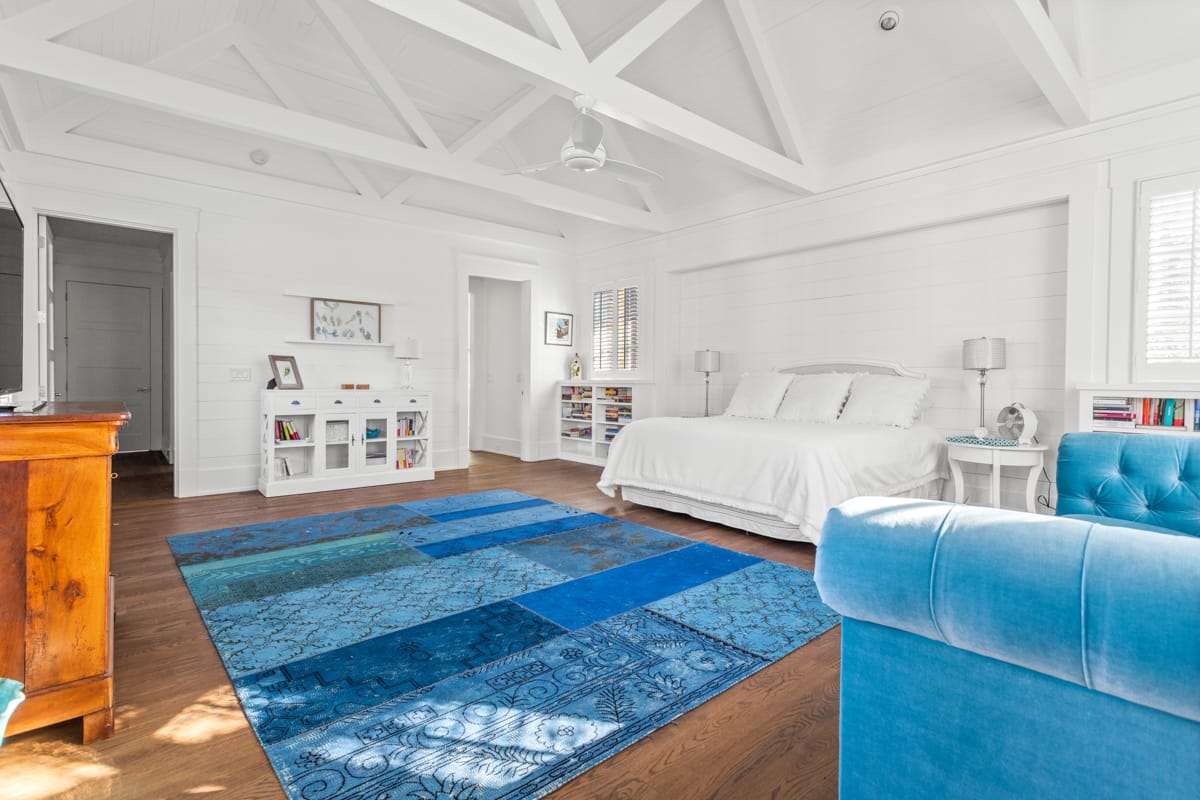
Also on the main level is a guest suite which features a kitchenette, sitting area, casual dining table, deep closet, bathroom, and both lower and lofted bedrooms.
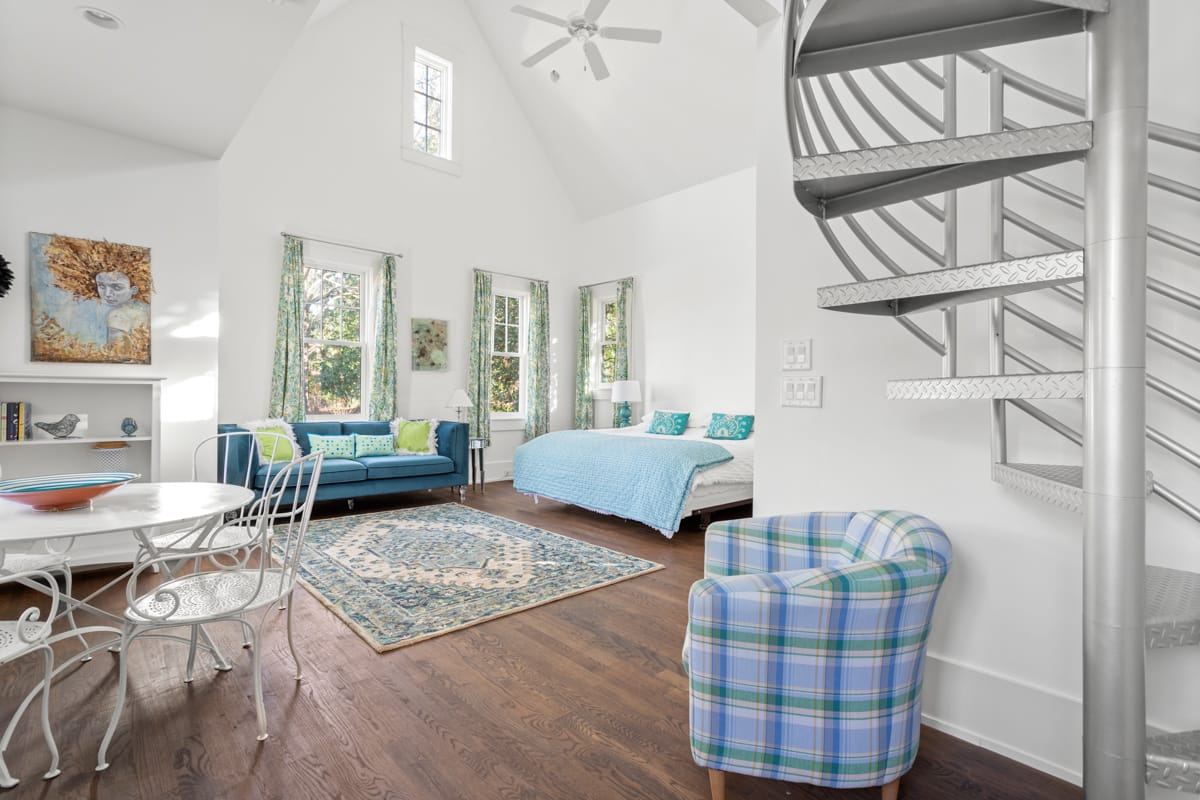
Off the front hall is a powder bath, and through the kitchen is an office, another full bath that opens to the covered patio for easy pool access, a home management office, and mud room with access to the two-car garage which features a 220-volt outlet for electric vehicles.
Upper Level
At the top of the stairs is a lofted pajama room, and down the hall are three additional bedrooms each with walk-in closets and spacious en suite bathrooms. A bonus space at the end of the hall is perfect for a homework room or additional closet space.
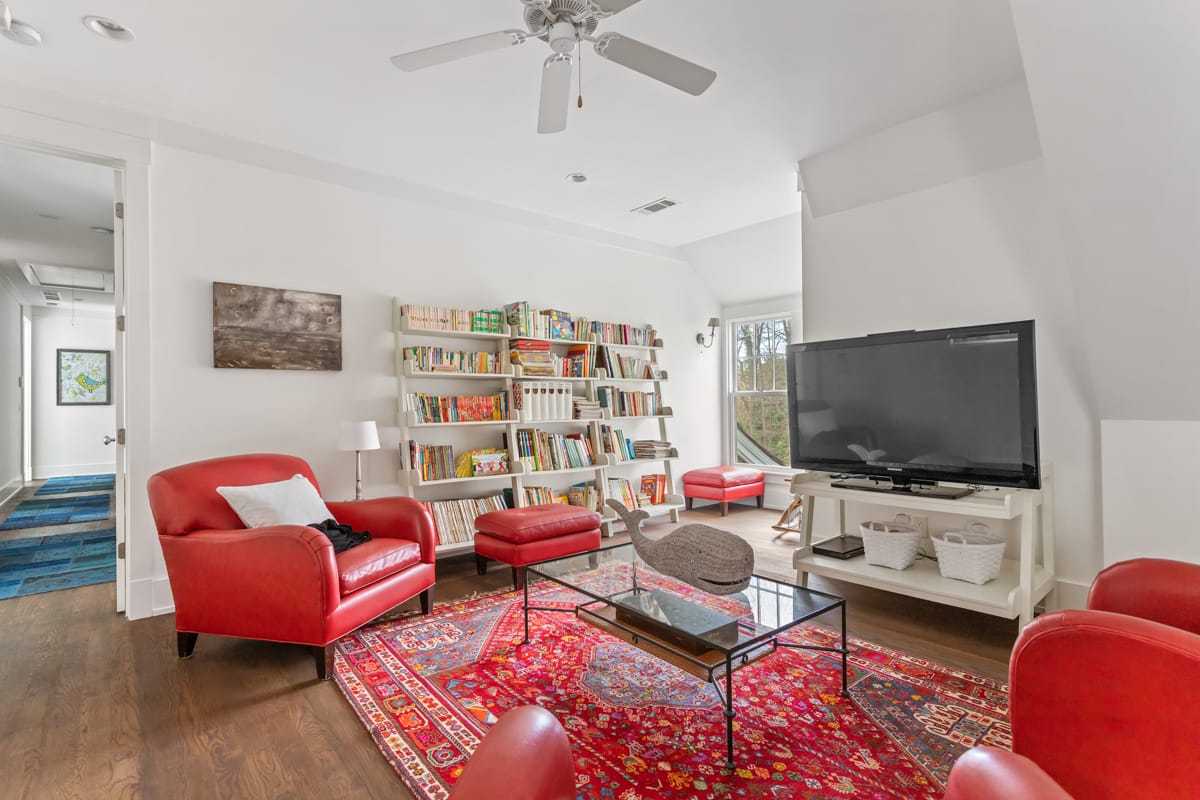
Lower Level
The unfinished lower level features exterior access and would be easily completed to function as a rec room, media room, or additional guest accommodations. The spacious footprint holds lots of opportunity for development and plenty of space for storage.
