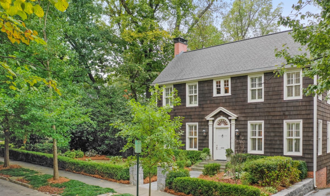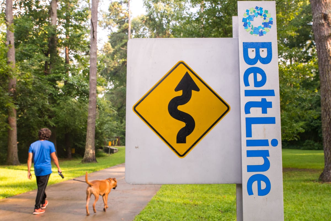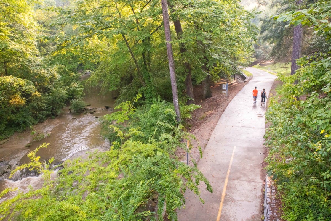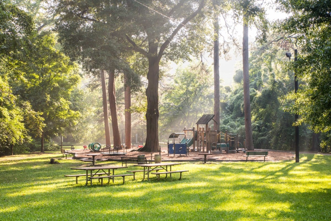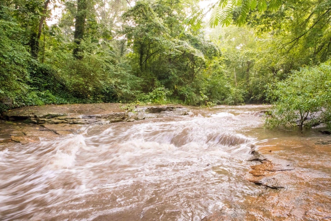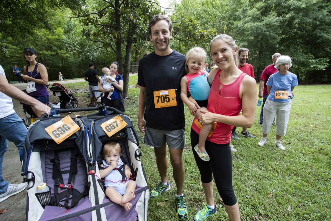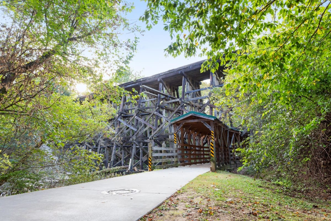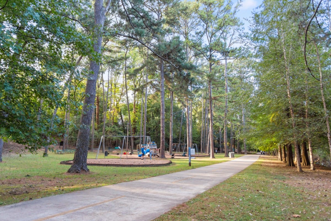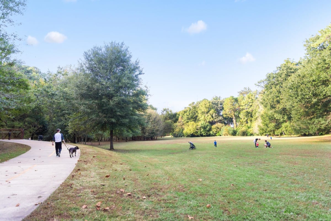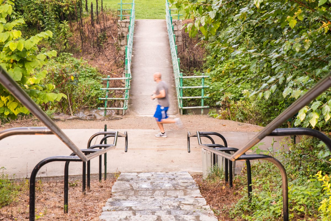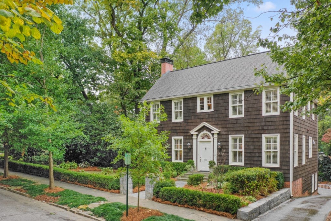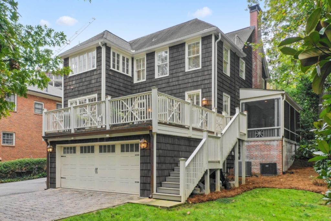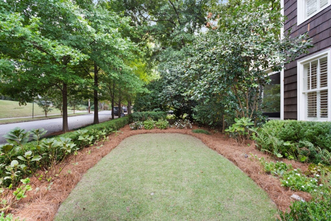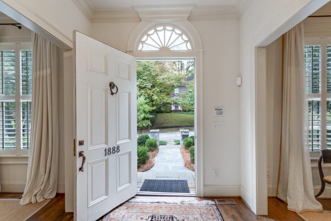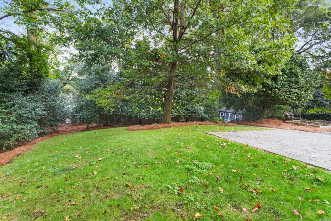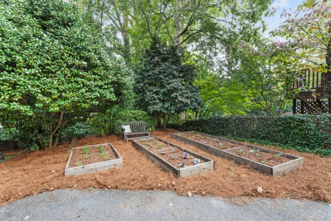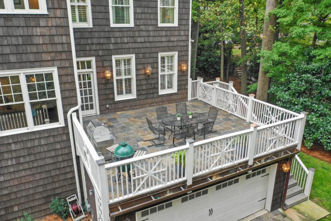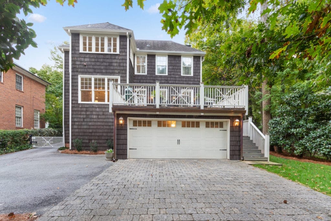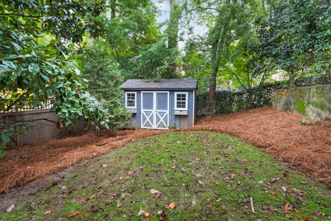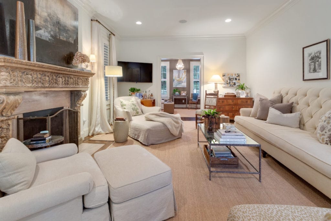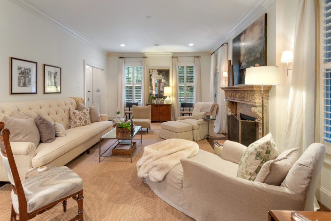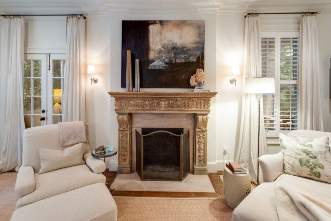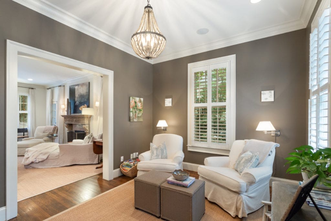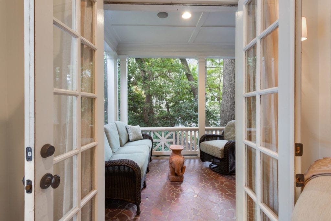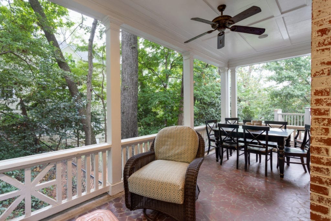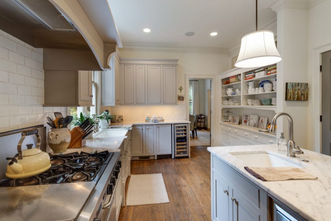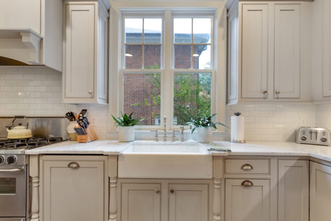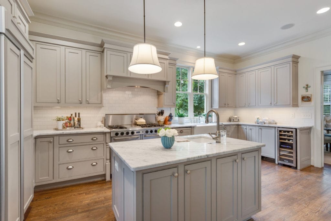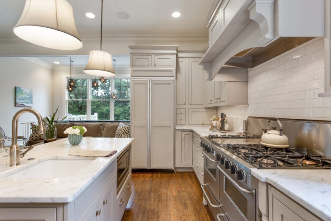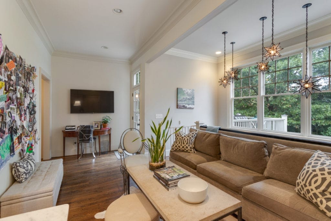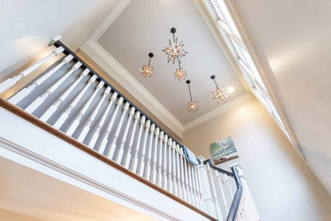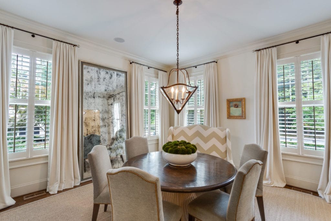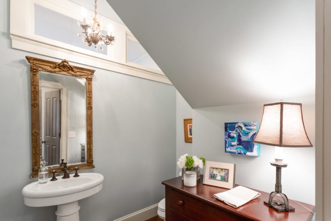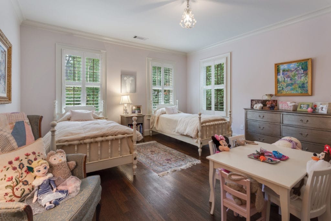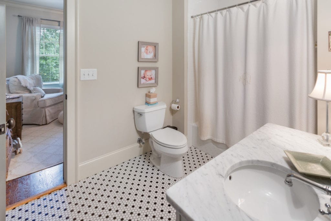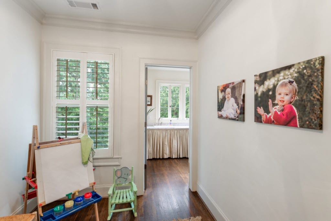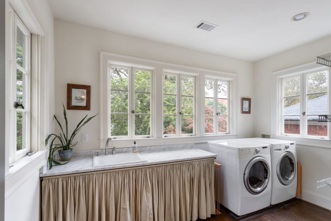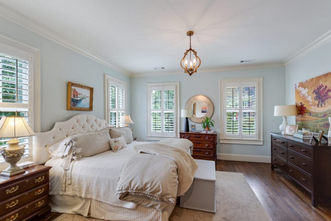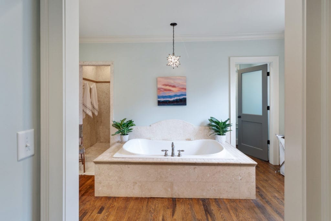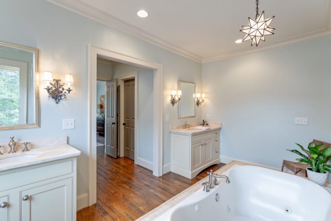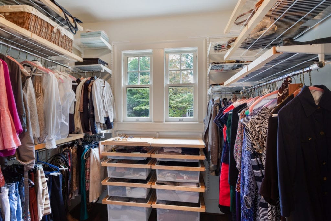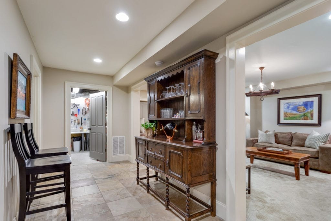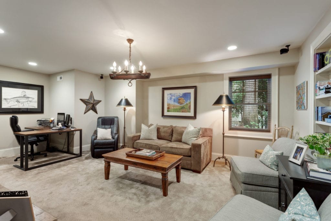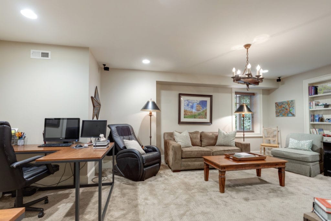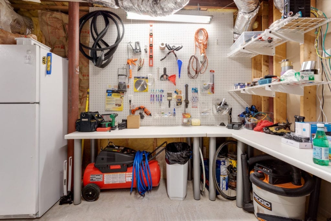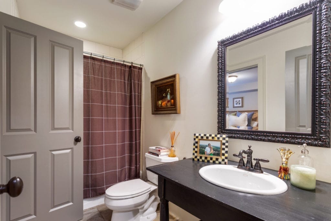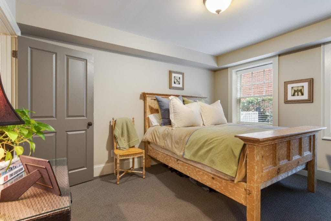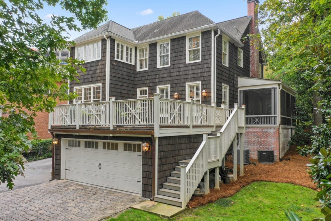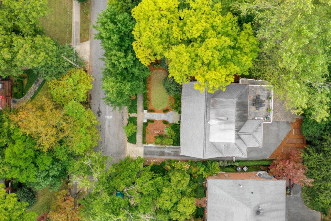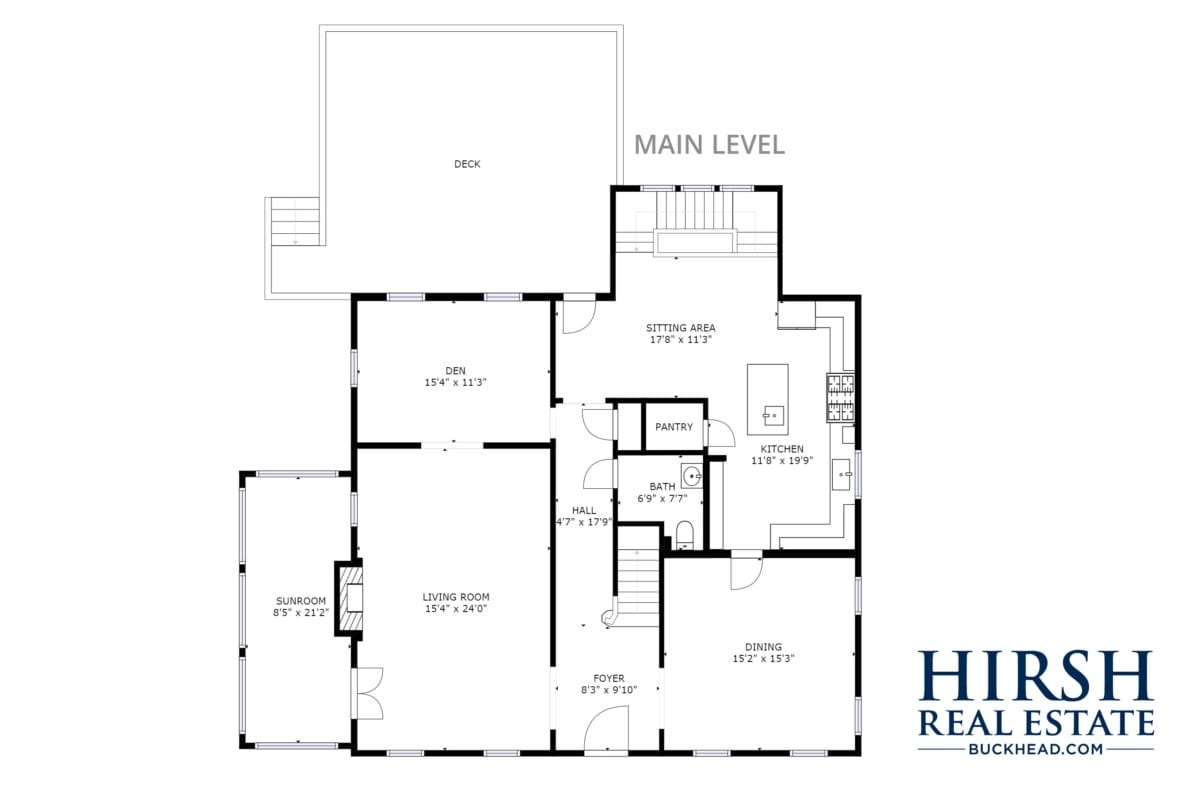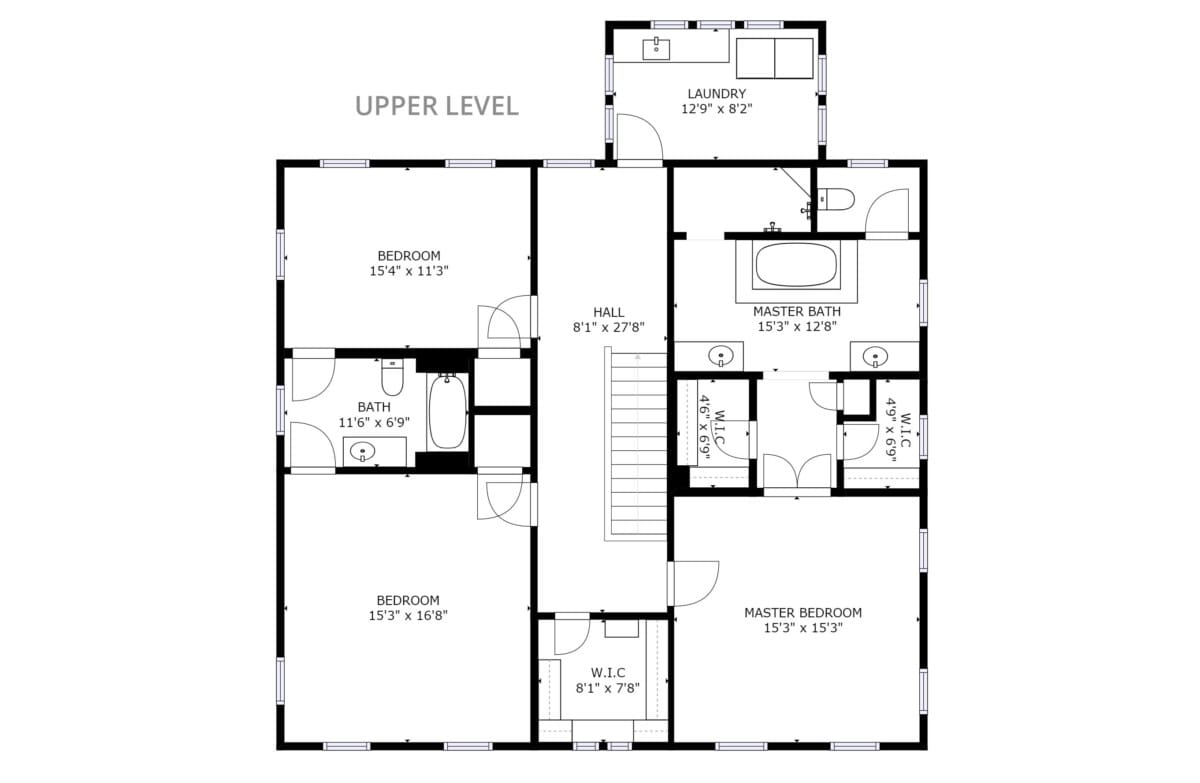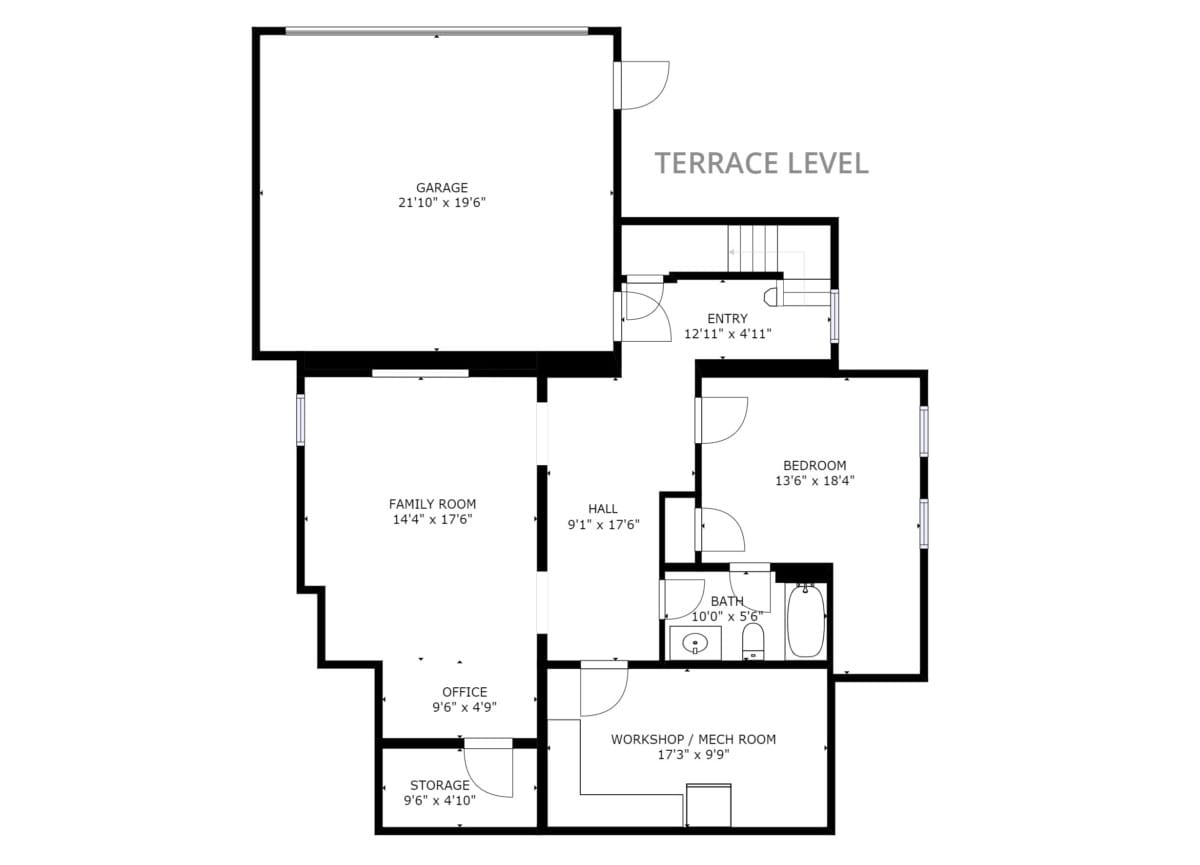This picture perfect Buckhead home combines classic modern style with charming design details throughout. Located only two blocks from the BeltLine’s Northside Trail, arguably the best and most beautiful portion of the walking and biking paths that wind 4 miles along Tanyard Creek through shaded parks and to the new Bobby Jones Golf Course, driving range, and tennis center. The vibrant and walkable Ardmore Park neighborhood has a variety of popular restaurants, playgrounds, and parks within easy walking distance, and is popular among families who regularly participate in neighborhood social events and activities.
Talk about curb appeal! The exterior of the home is striking with dark cedar shingle siding contrasting with crisp white framing around the windows and an elegant front door. No surprise that Atlanta Homes & Lifestyles Magazine chose to feature this home!
The oversized lot features a gated motorcourt and two-car garage around the back. Mature trees provide plenty of privacy and shade over the backyard play areas and there is even a charming vegetable garden and potting shed! A large deck off the main level is perfect for entertaining and grilling out while overlooking the gated backyard.
Inside, the floorplan has an easy flow from room to room, and the open spaces manage to feel at once both airy and cozy. A 15’ x 24’ front-to-back family room is centered around a fireplace, and a screened porch provide ample gathering space for friends and family.
The bright and sunny kitchen appears straight out of a magazine – white marble countertops offset by shelving and cabinets in a delicate gray tone. A large built-in banquet offers plenty of space to store and display your favorite kitchen accessories. A wine cooler, double sinks, and a deep pantry make this a great kitchen for home chefs and those who enjoy hosting dinner parties.
Upstairs are two bedrooms with one jack-and-jill bath, a laundry room, and the master suite. The focal point of the master bath is a deep soaking tub framed by double vanities. Three walk-in closets complete the top floor.
The terrace level provides access to the two car garage, a cozy family room and office, guest bedroom and bath, and a workshop.
This home truly provides the best of Buckhead with an “intown” feel and an active walkable lifestyle that is becoming more in demand by the day.

