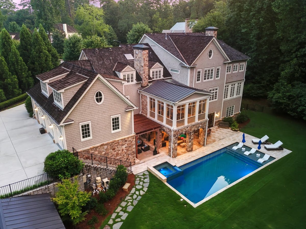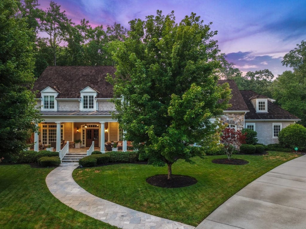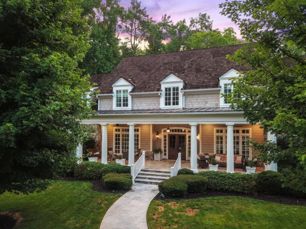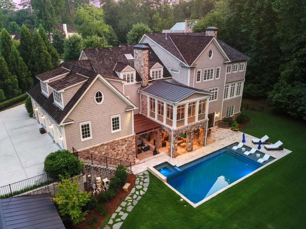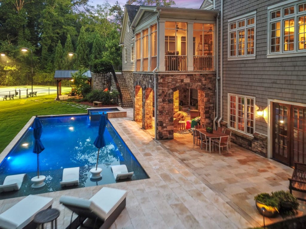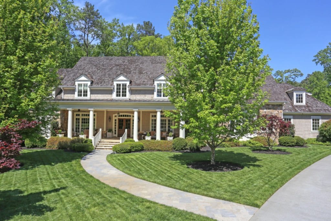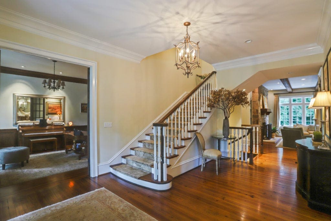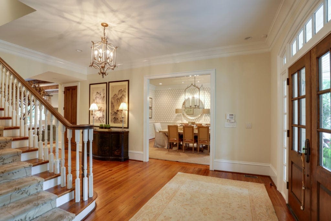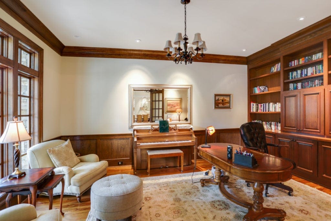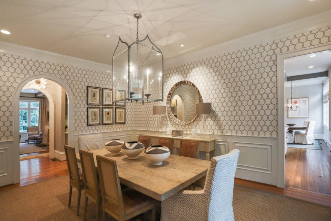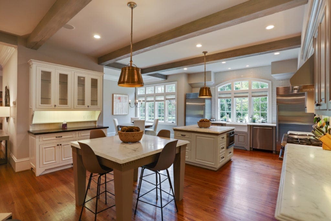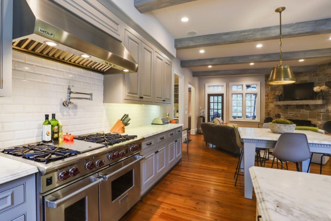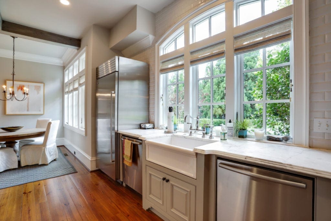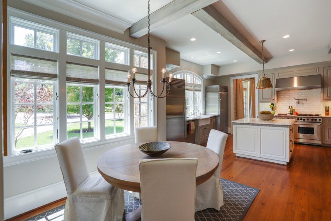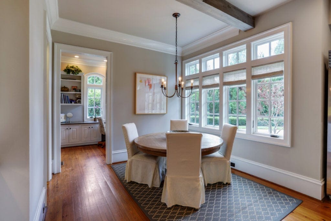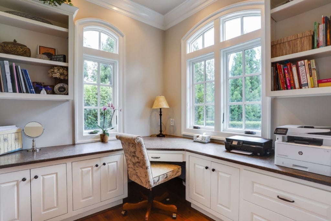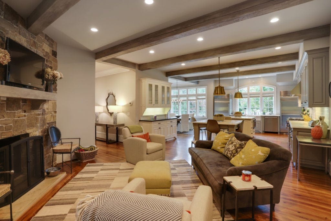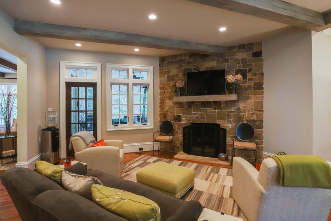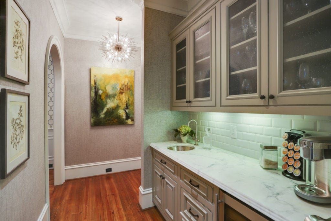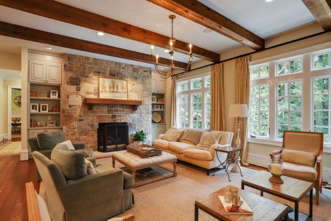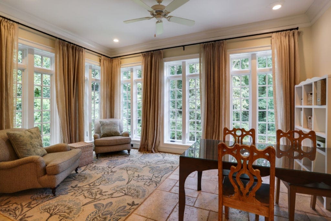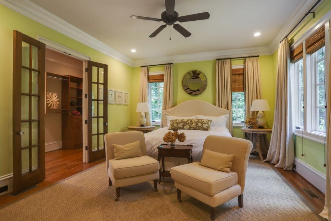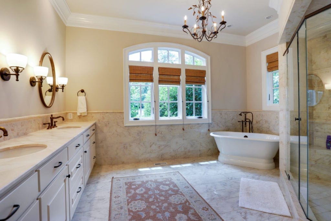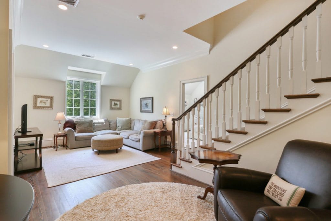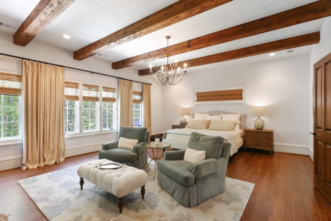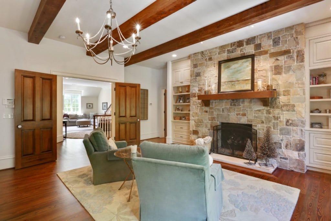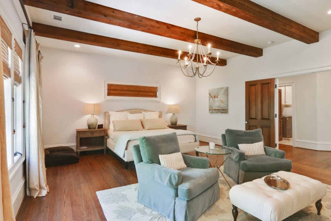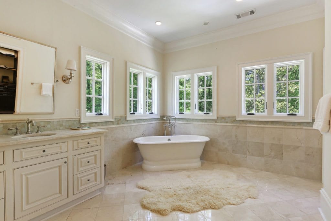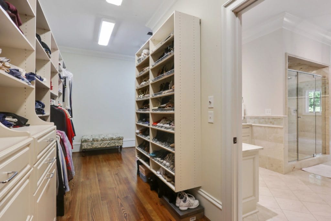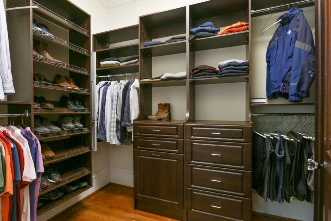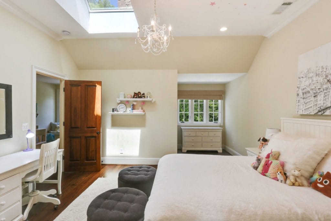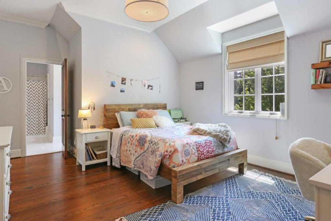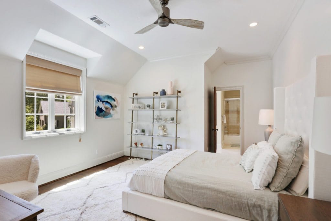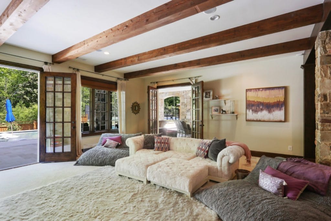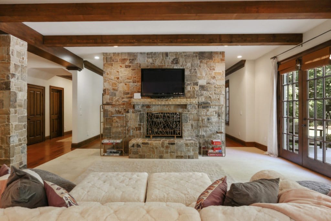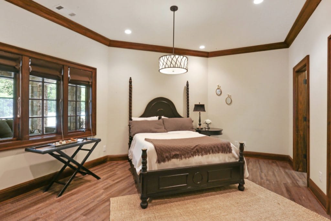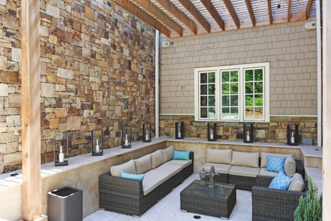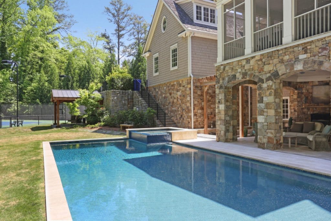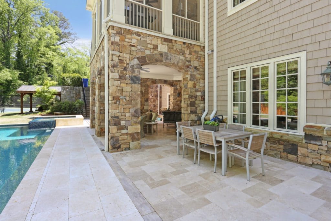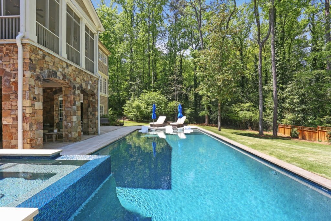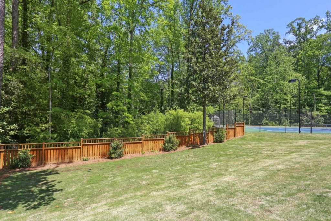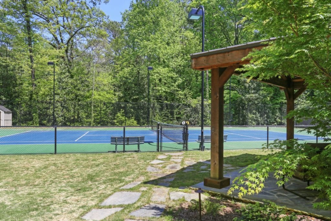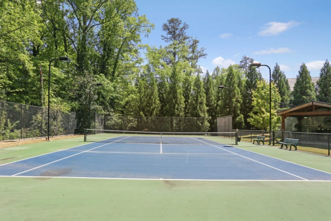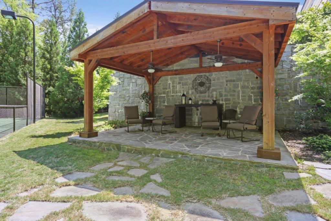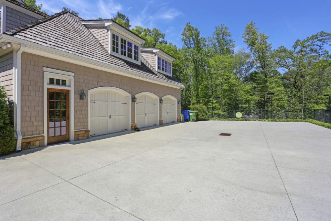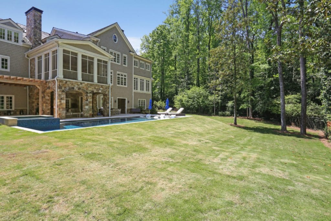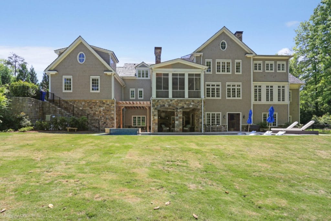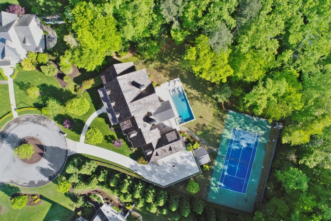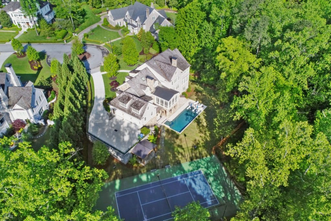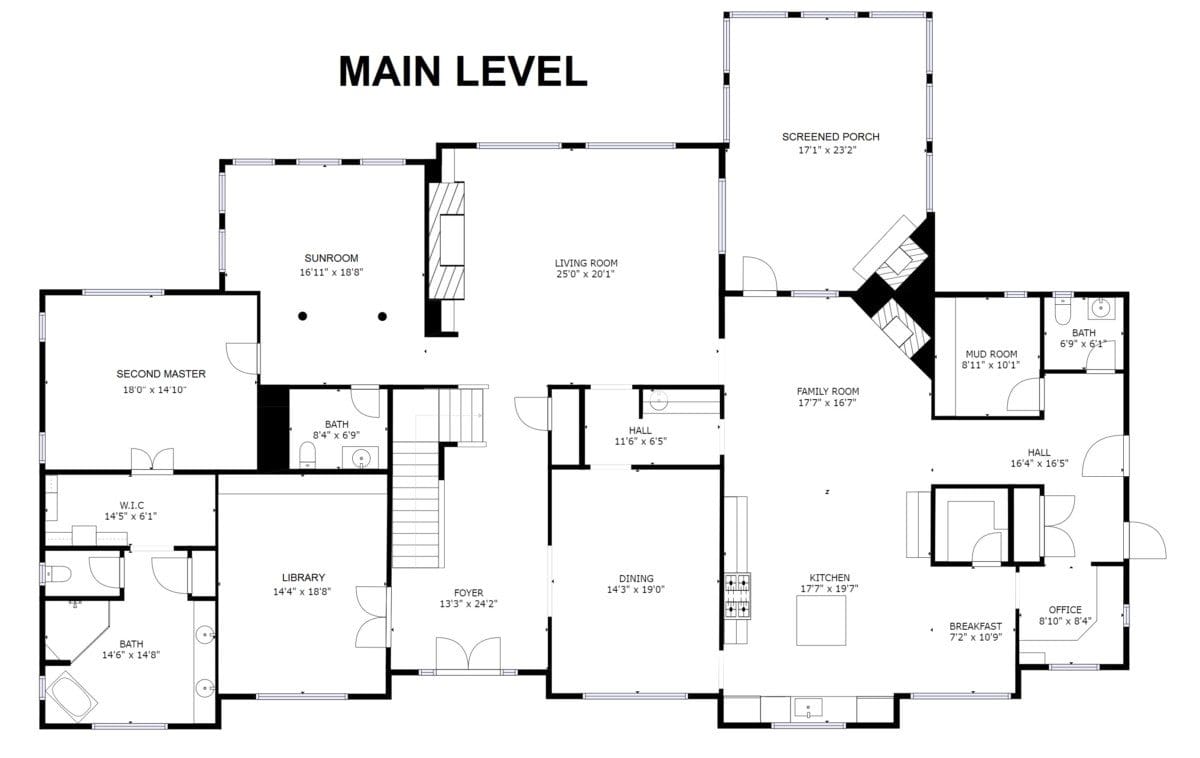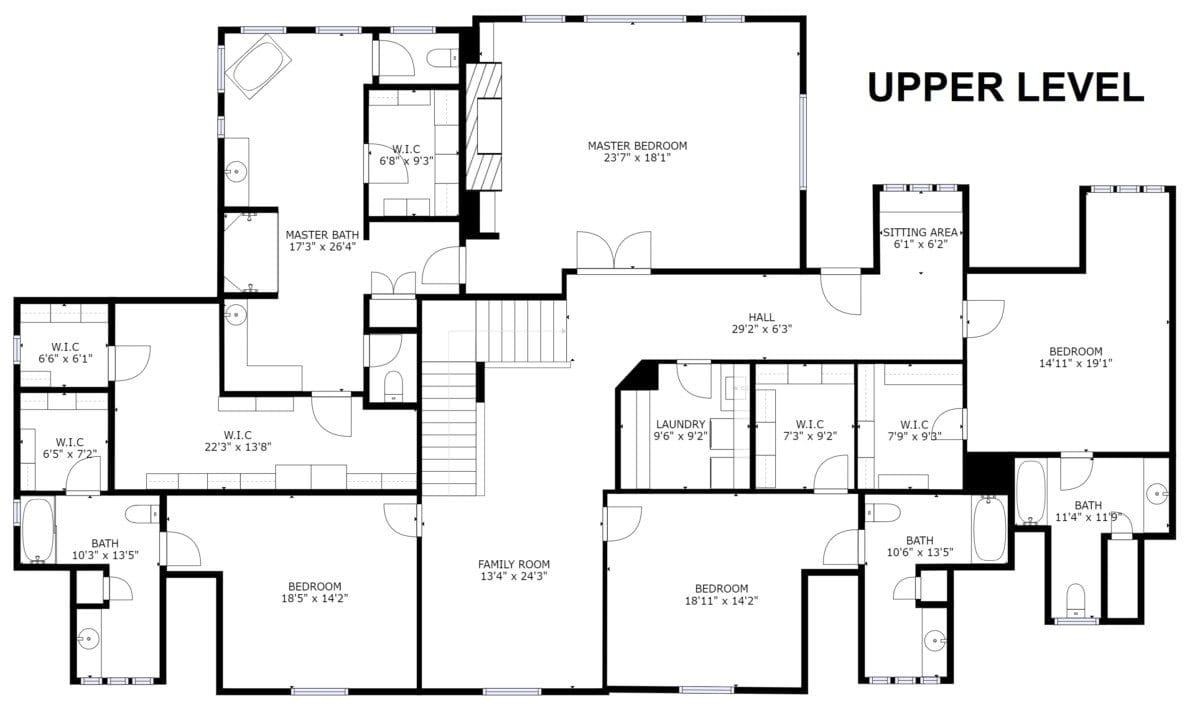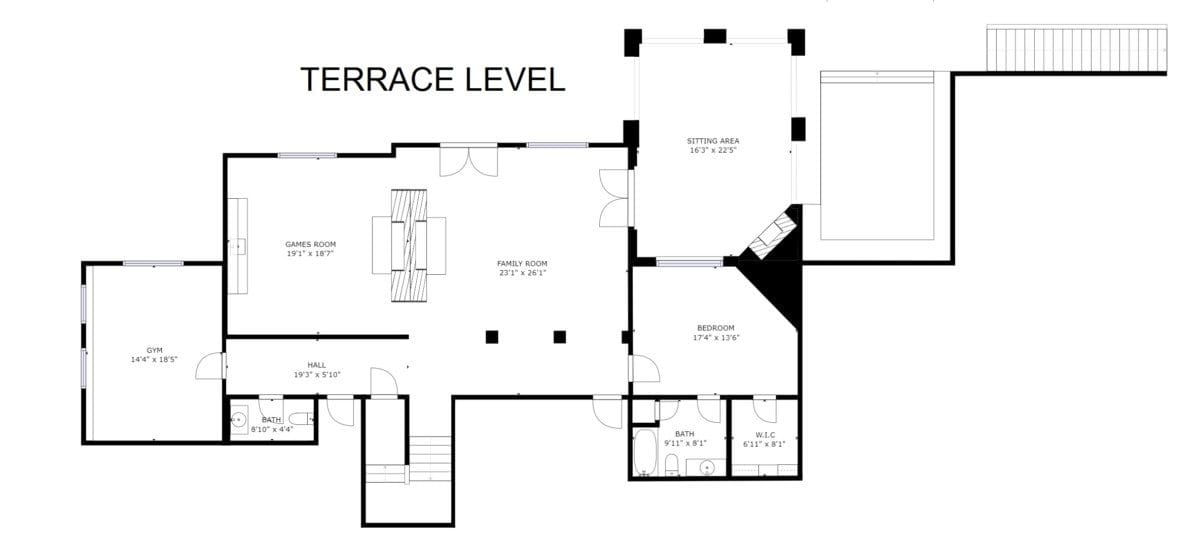This custom-built stone and shingle home is tucked away on the best lot of a very desirable culdesac of newly-built estate homes on flat lots in Buckhead’s Paces Neighborhood. All of the best private and public schools are in the neighborhood or very close by! The welcoming front porch sets the tone for a very comfortable home, perfect for a busy and active family.
The level 1.46-acre lot includes a custom pool and spa, plenty of covered outdoor living spaces, and a rolling lawn that could be further expanded if desired. The regulation lighted tennis court is in perfect condition and ready for many hours of practice and competitive fun. An adjacent cabana provides a shady spot to watch all of the fun when you are not on the court.
Inside, you will find a thoughtfully designed floorplan with excellent flow that includes a large kitchen open to the breakfast and family room. Between the kitchen and 3-car garage is a private office nook and functional mudroom area. A rear stairway leads to an unfinished area above the garage that would make the perfect au-pair suite if desired. Other rooms on the main level include a beautiful formal dining room, and a library lined with shelves to be appreciated by the book lover in the family. A sunroom, screened porch, and spacious family room with a fireplace line the rear of the home.
A unique feature of this home is that it has two master suites. The secondary master on the main floor is perfect for those seeking a main level master, guests, or as an in-law suite. The master bedroom upstairs is stunning. It features a wood-beamed ceiling, stone fireplace and comfortable sitting area. The master bathroom is a luxurious retreat with separate toilets – and the closets are generously oversized! Also on the 2nd floor is a laundry room, family TV area, and 3 more private bedroom suites.
The terrace level is all about lots of activity and having fun! The living areas include a stone fireplace and kitchenette/bar. There is a spacious gym with mirrored walls and rubber floors, plus another bedroom suite. Besides these finished areas, there are two amazing storage rooms! All of these spaces flow right out to the backyard covered patio where the options for fun activities will keep everyone happy!
Inside, you will find a thoughtfully designed floorplan with excellent flow that includes a large kitchen open to the breakfast and family room. Between the kitchen and 3-car garage is a private office nook and functional mudroom area. A rear stairway leads to an unfinished area above the garage that would make the perfect au-pair suite if desired. Other rooms on the main level include a beautiful formal dining room, and a library lined with shelves to be appreciated by the book lover in the family. A sunroom, screened porch, and spacious family room with a fireplace line the rear of the home.
A unique feature of this home is that it has two master suites. The secondary master on the main floor is perfect for those seeking a main level master, guests, or as an in-law suite.
The master bedroom upstairs is stunning. It features a wood-beamed ceiling, stone fireplace and comfortable sitting area. The master bathroom is a luxurious retreat with separate toilets – and the closets are generously oversized! Also on the 2nd floor is a laundry room, family TV area, and 3 more private bedroom suites.
The terrace level is all about lots of activity and having fun! The living areas include a stone fireplace and kitchenette/bar. There is a spacious gym with mirrored walls and rubber floors, plus another bedroom suite. Besides these finished areas, there are two amazing storage rooms! All of these spaces flow right out to the backyard covered patio where the options for fun activities will keep everyone happy!

