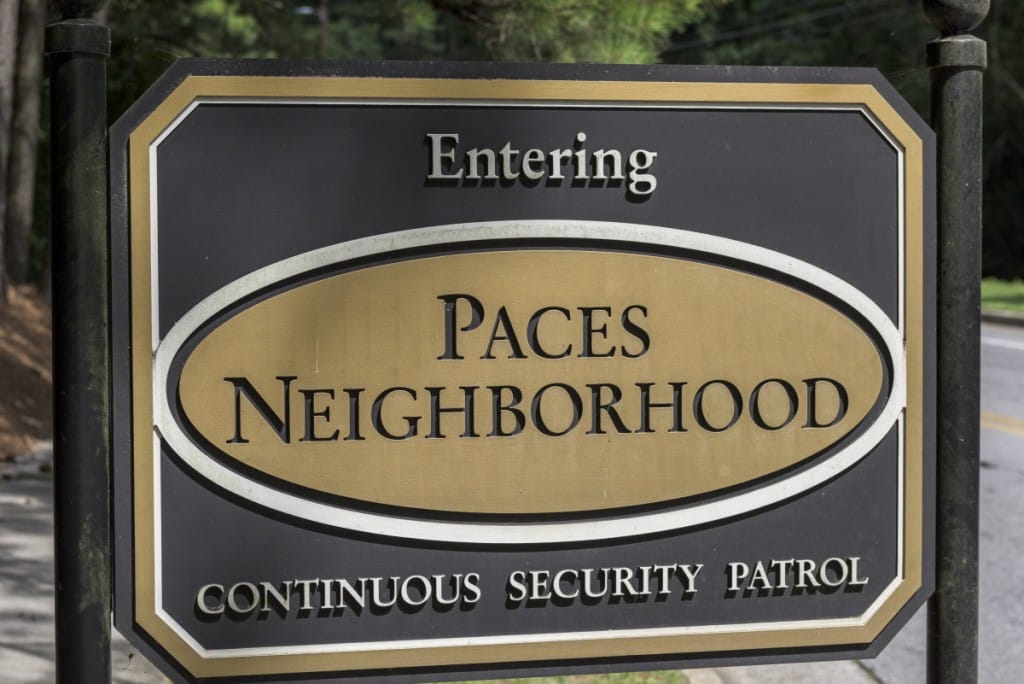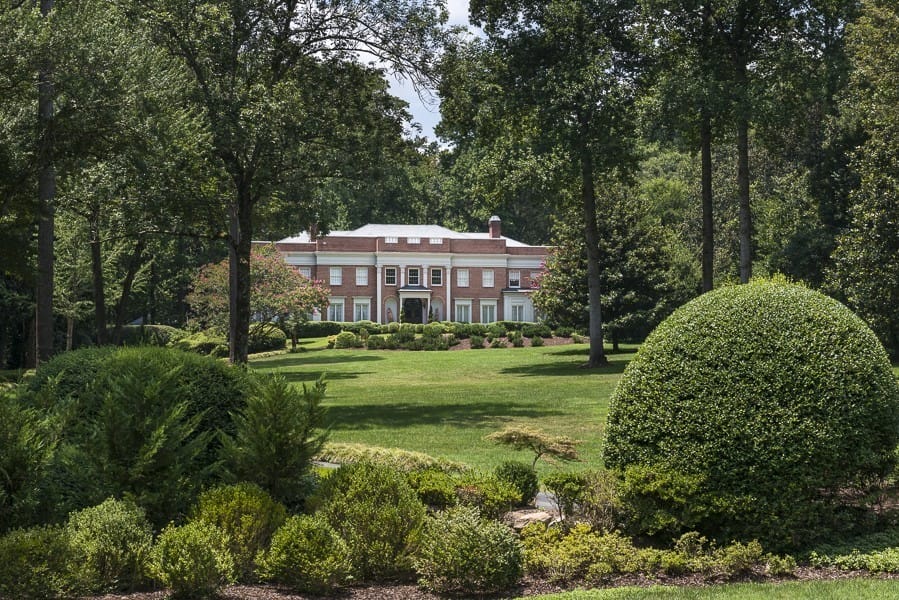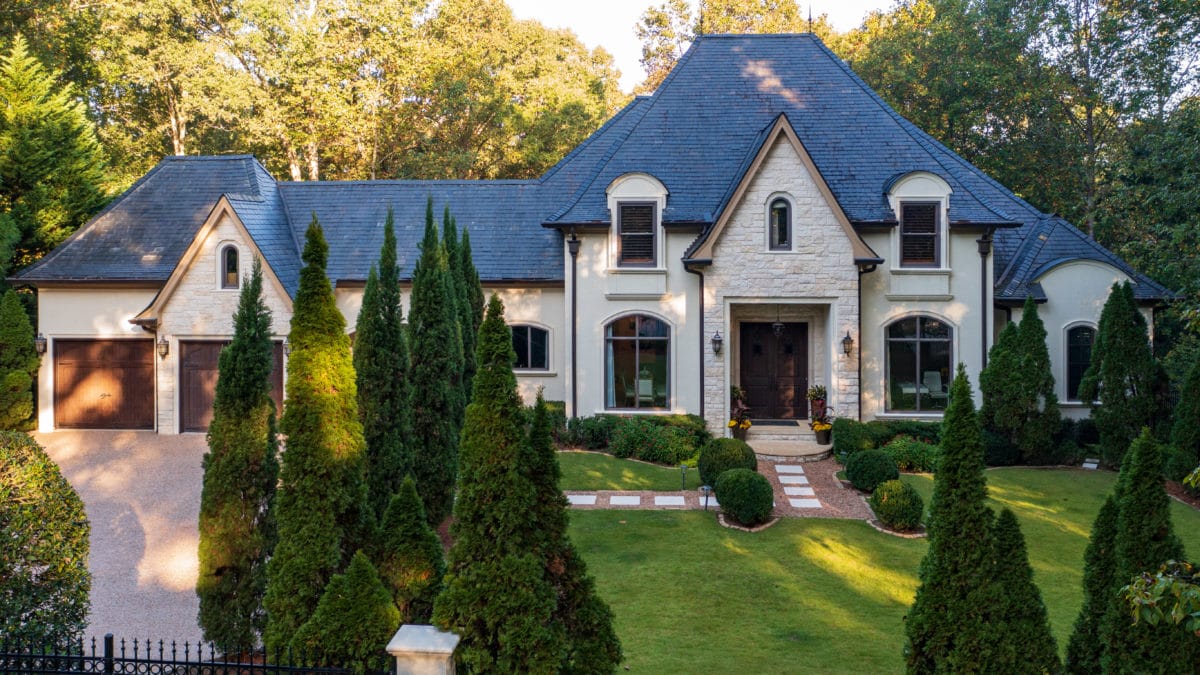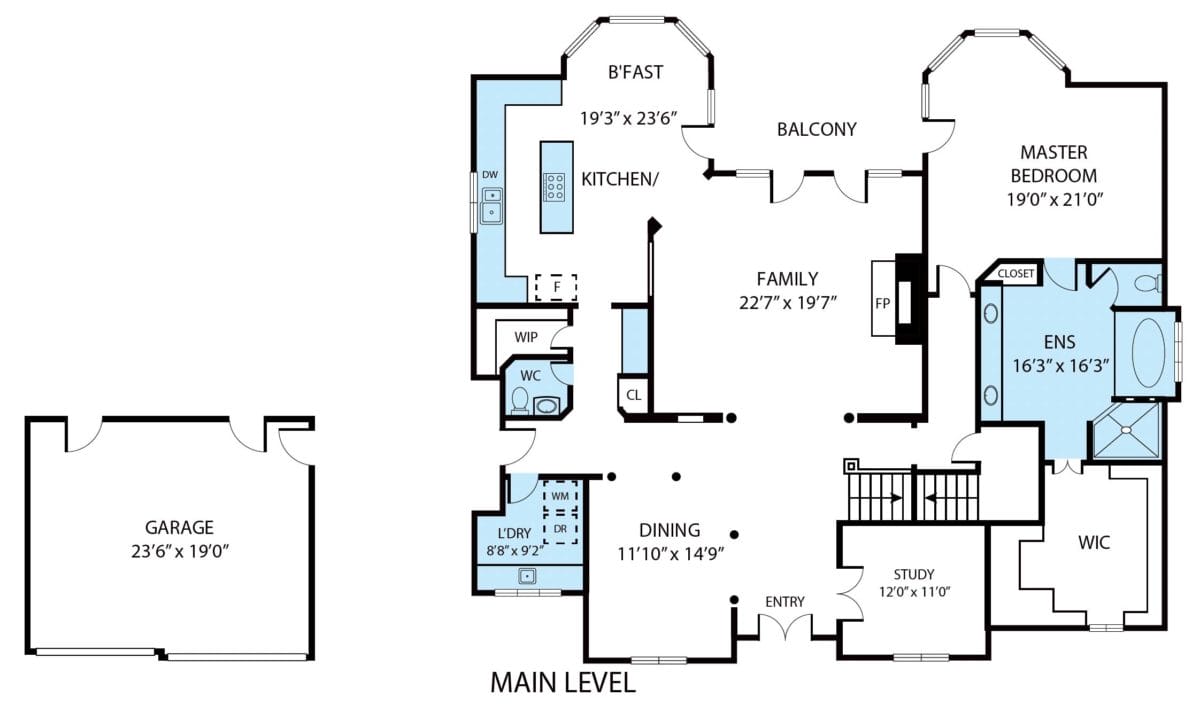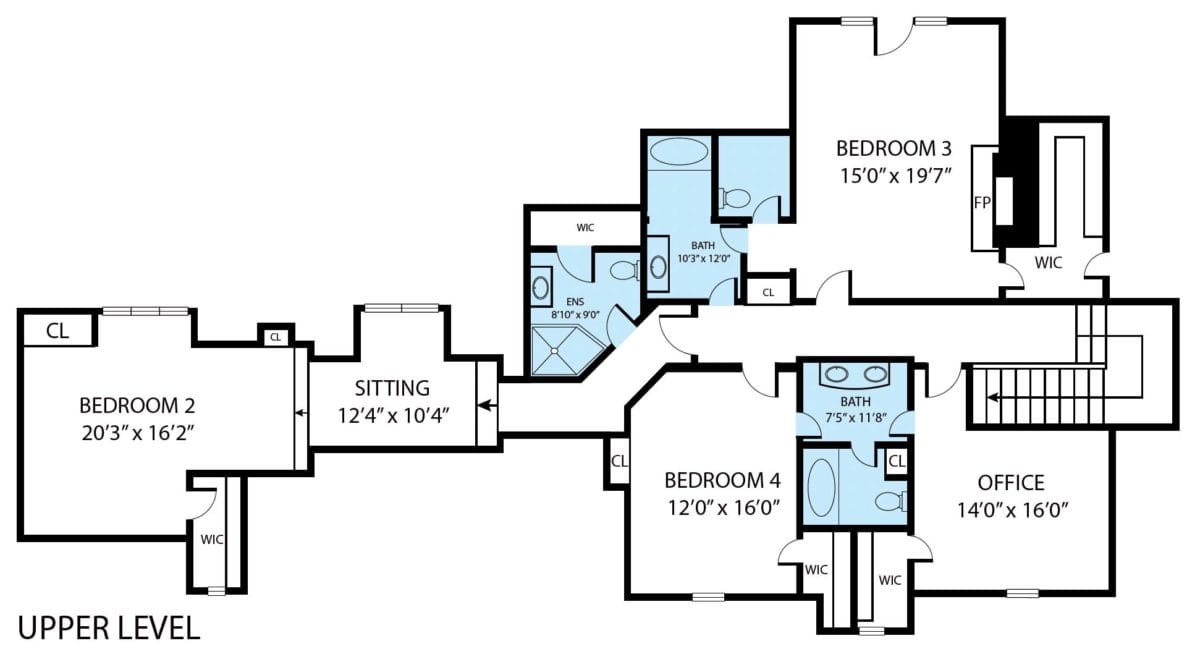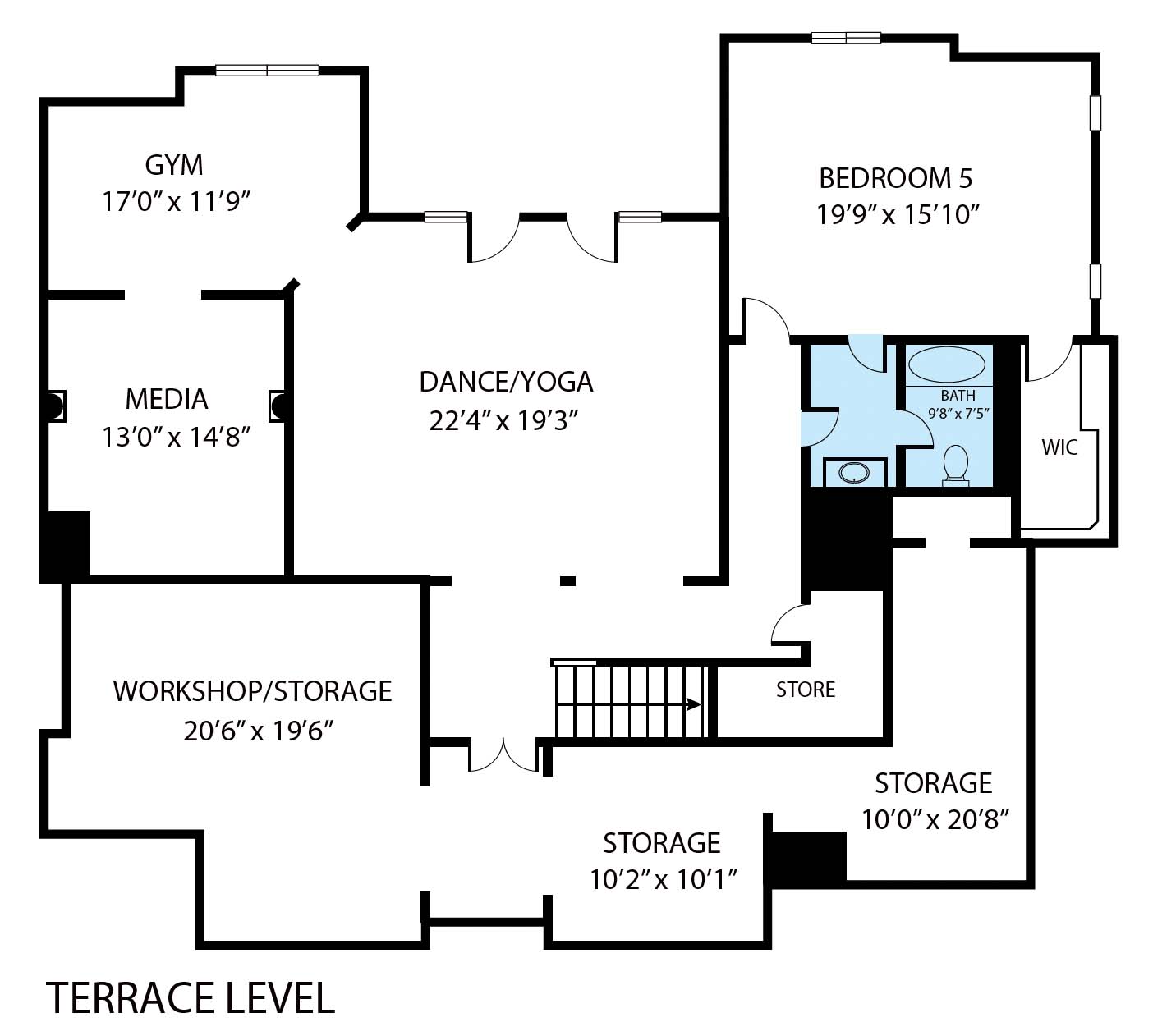The striking home and manicured front lawn will immediately catch your attention, but there is much more to this 2-acre estate than meets the eye. Located in the desirable Paces Neighborhood, this gated home has the spaces you need while still maintaining a manageable size. A timeless limestone façade, slate roof, and copper gutters are among the beautiful architectural details. Pass through the porte-cochere into the backyard, and you will discover what makes this property so special!
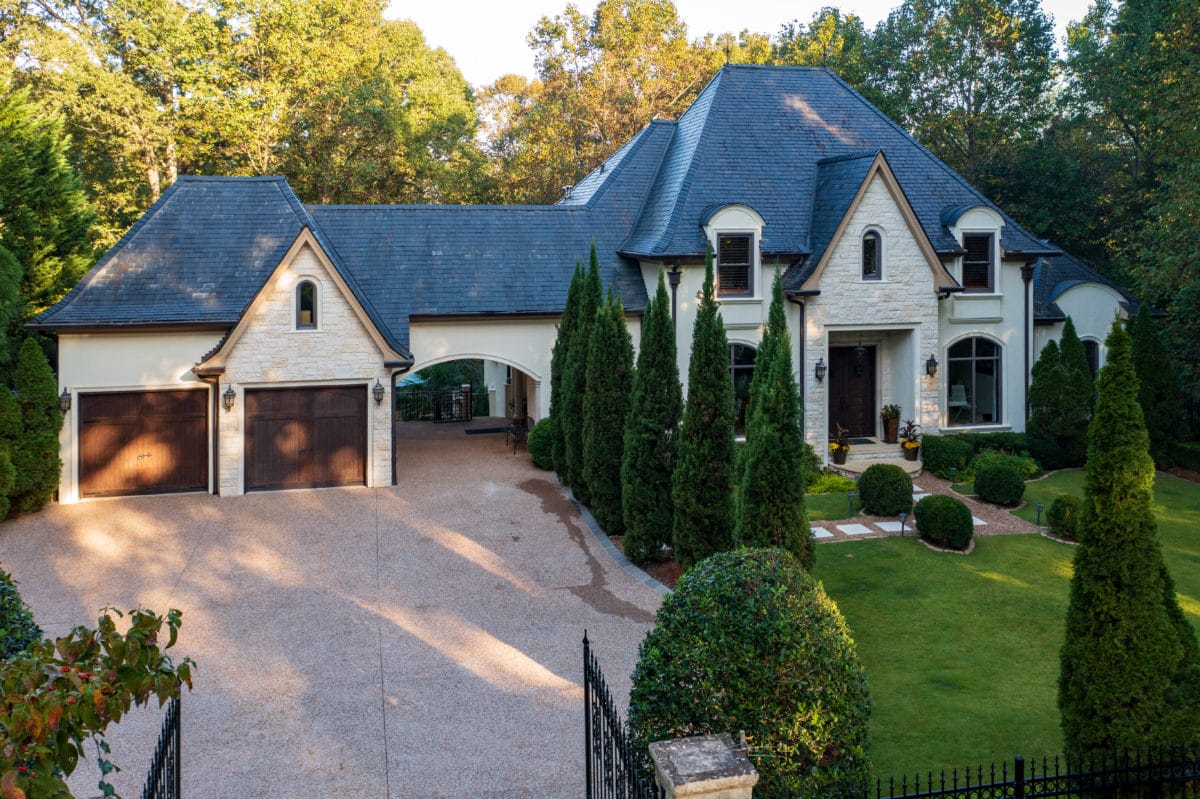
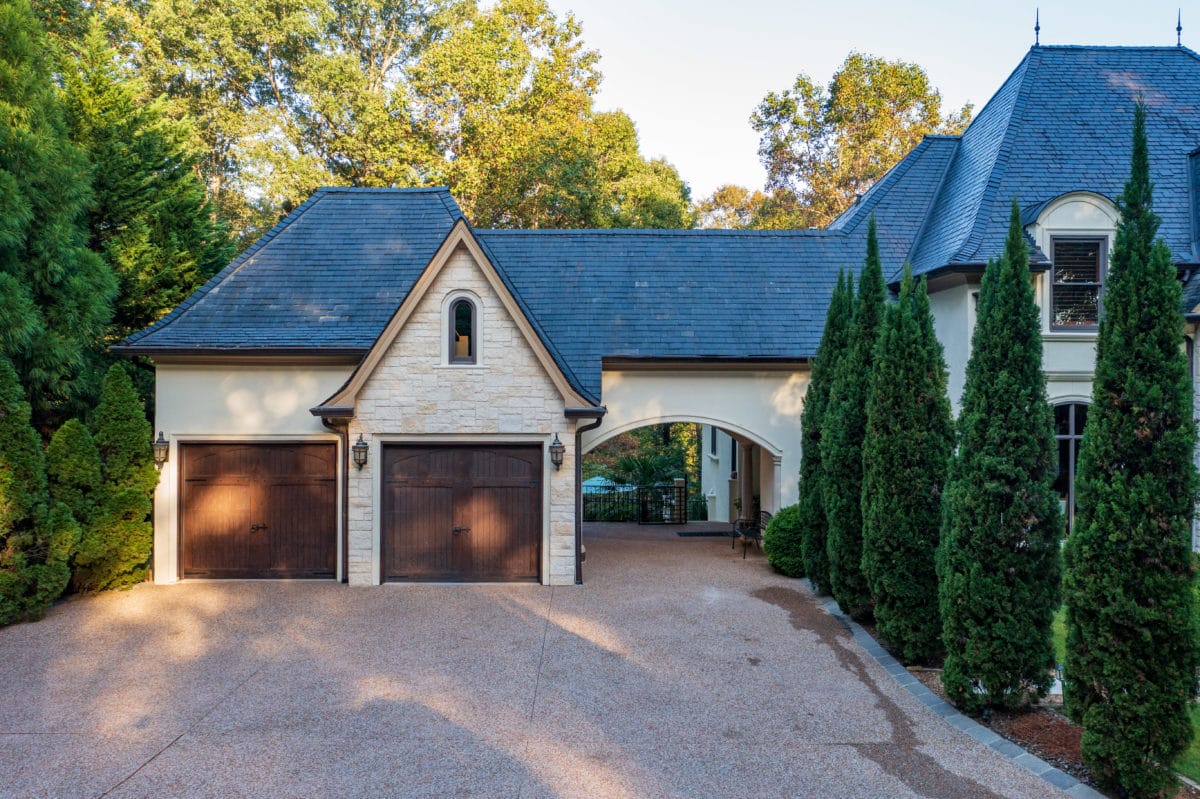
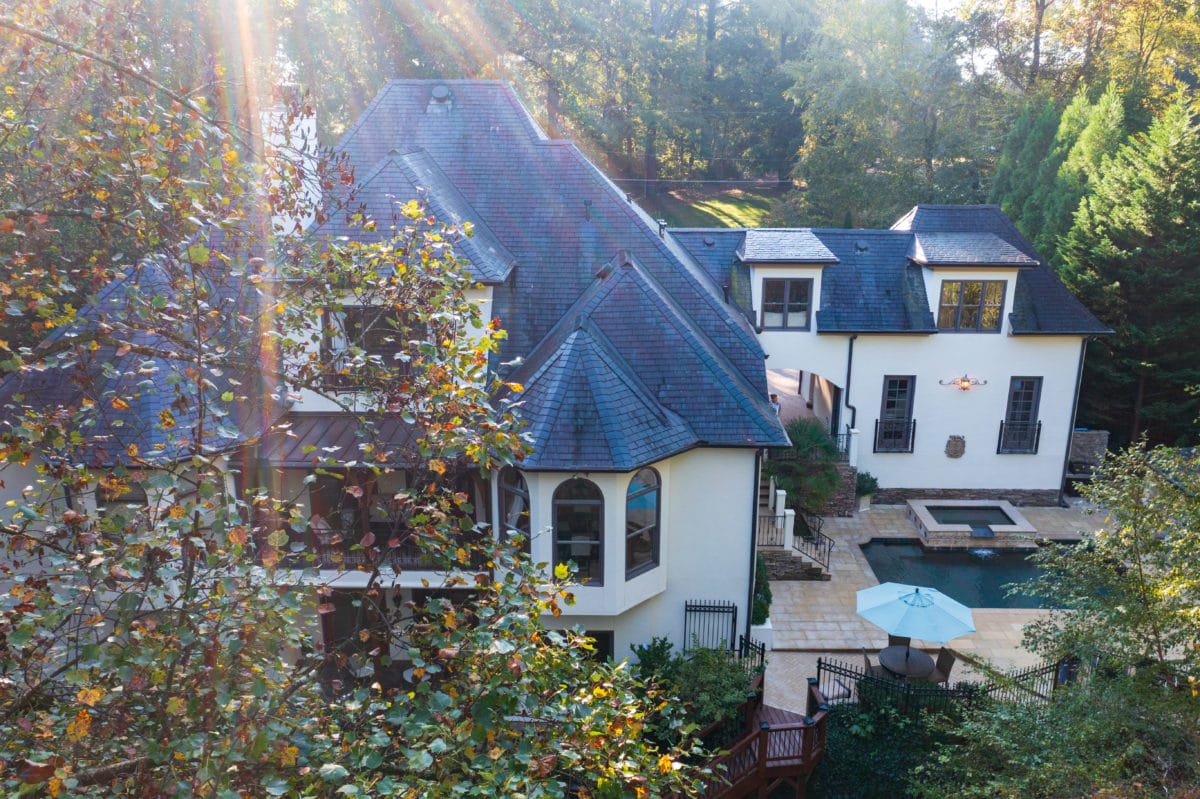
The pool terrace is a grand space for fun and entertaining, with a Pebbletec pool and spa, grilling area, covered cabana, and fire pit. You will catch your first glimpse of your private forest from the pool terrace as you follow the stairs to the large private deck. Continue down the stairs to access an additional level terrace and your own personal nature trails, where you can walk down to a clearing in the forest surrounding a fire pit. While the acreage affords privacy and beautiful views, this is a very low-maintenance lot.

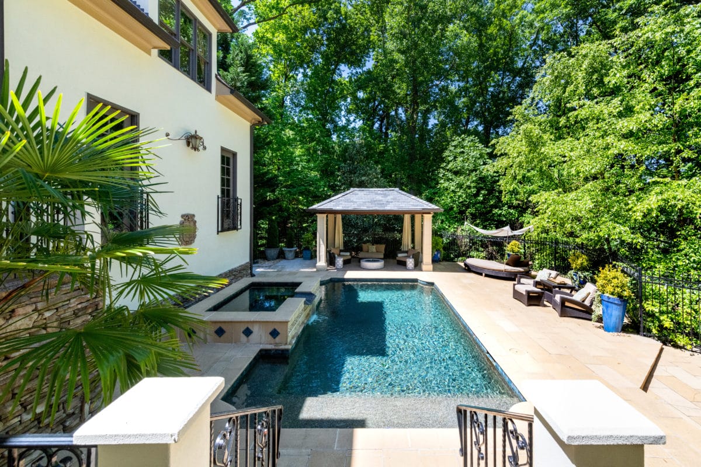
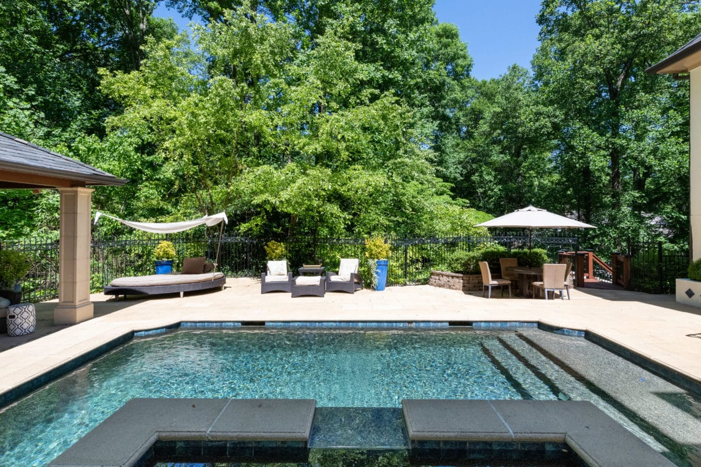
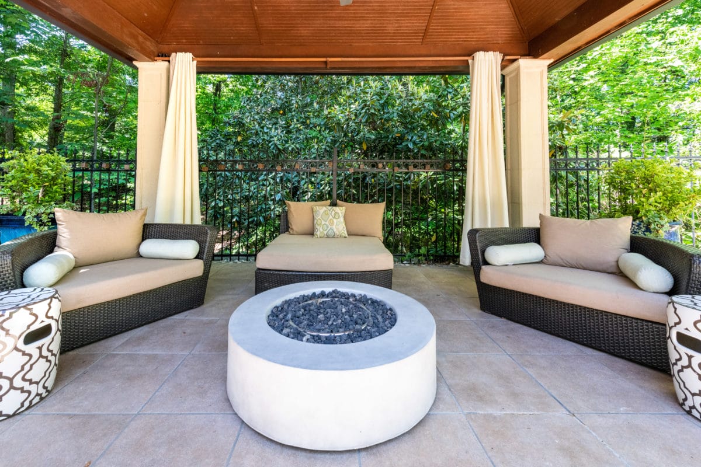
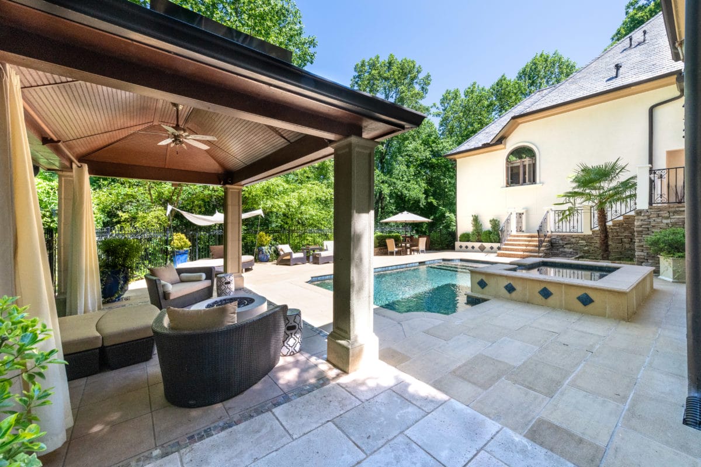
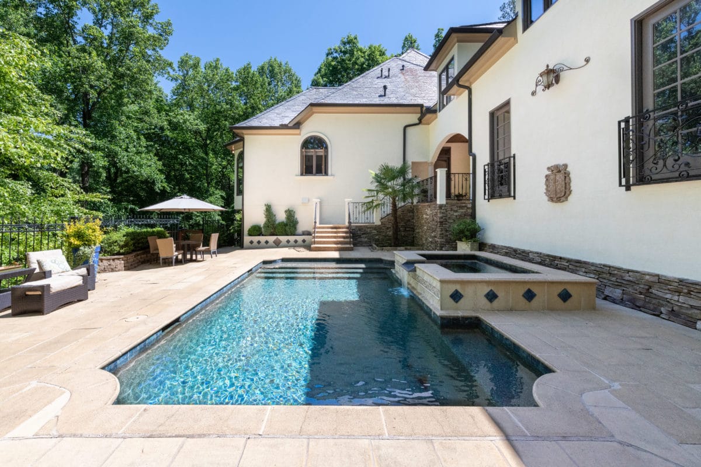
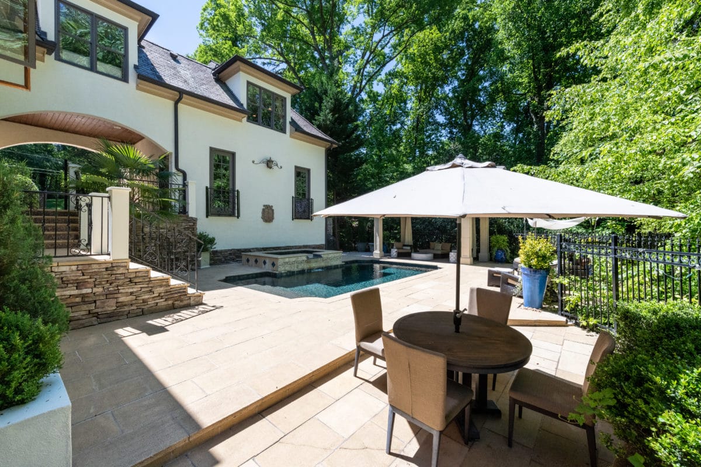
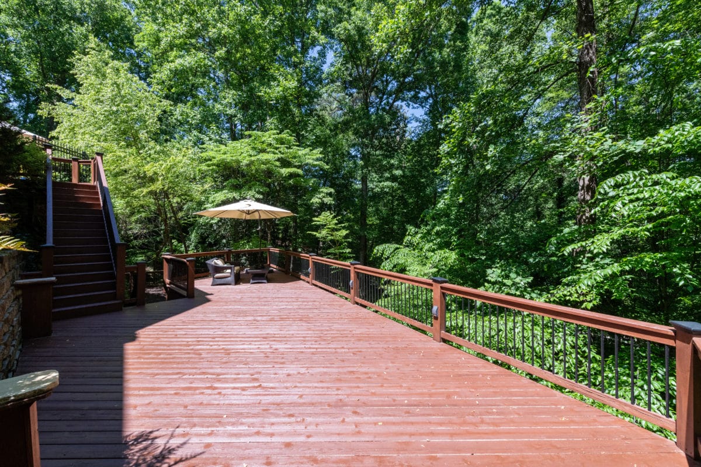
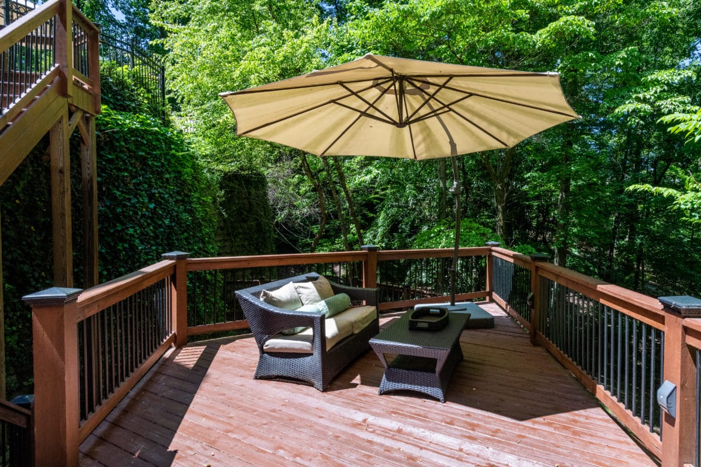
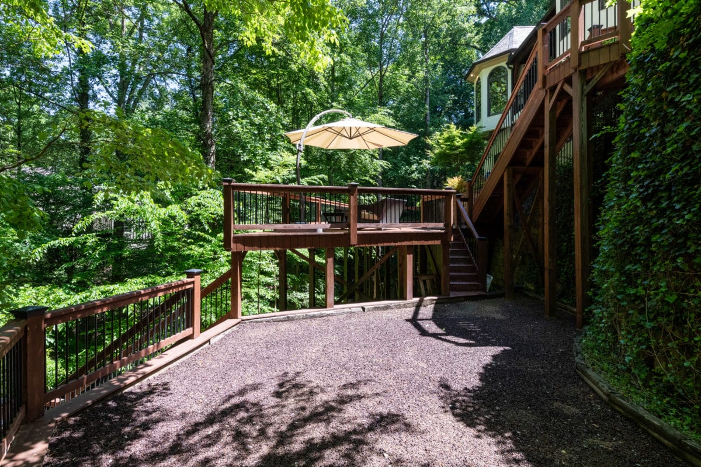
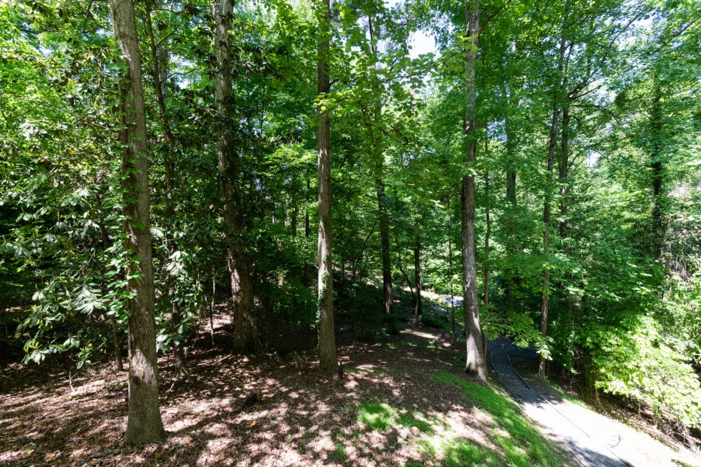
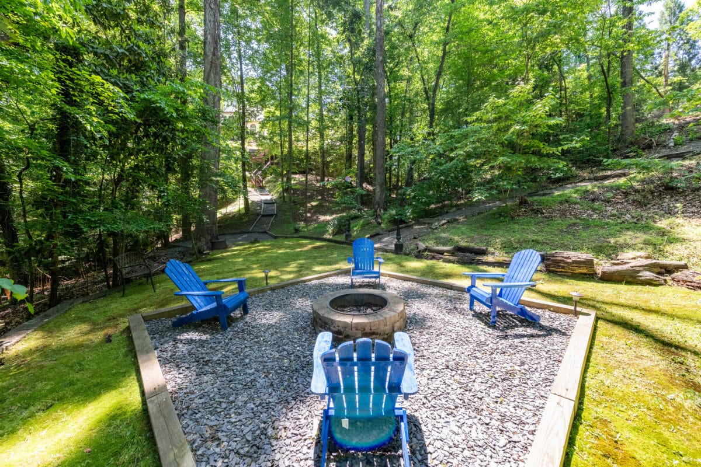
Main Level
Recent updates have given the interior a fresh and airy feel, while the high ceilings and use of limestone and wood throughout create a comfortable atmosphere. Large windows frame peaceful forest views. The private study and formal dining area adjoin the entry foyer. The smart floor plan emphasizes an open feel with defined, intimate spaces.
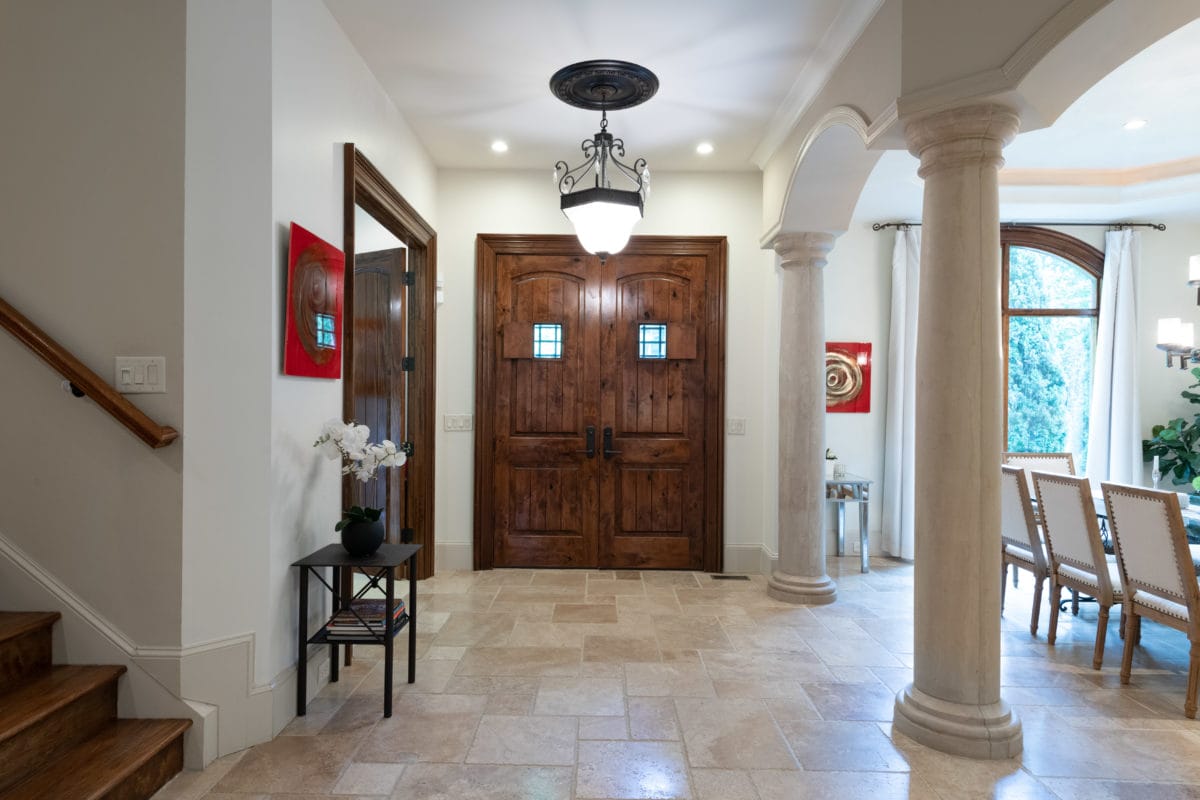

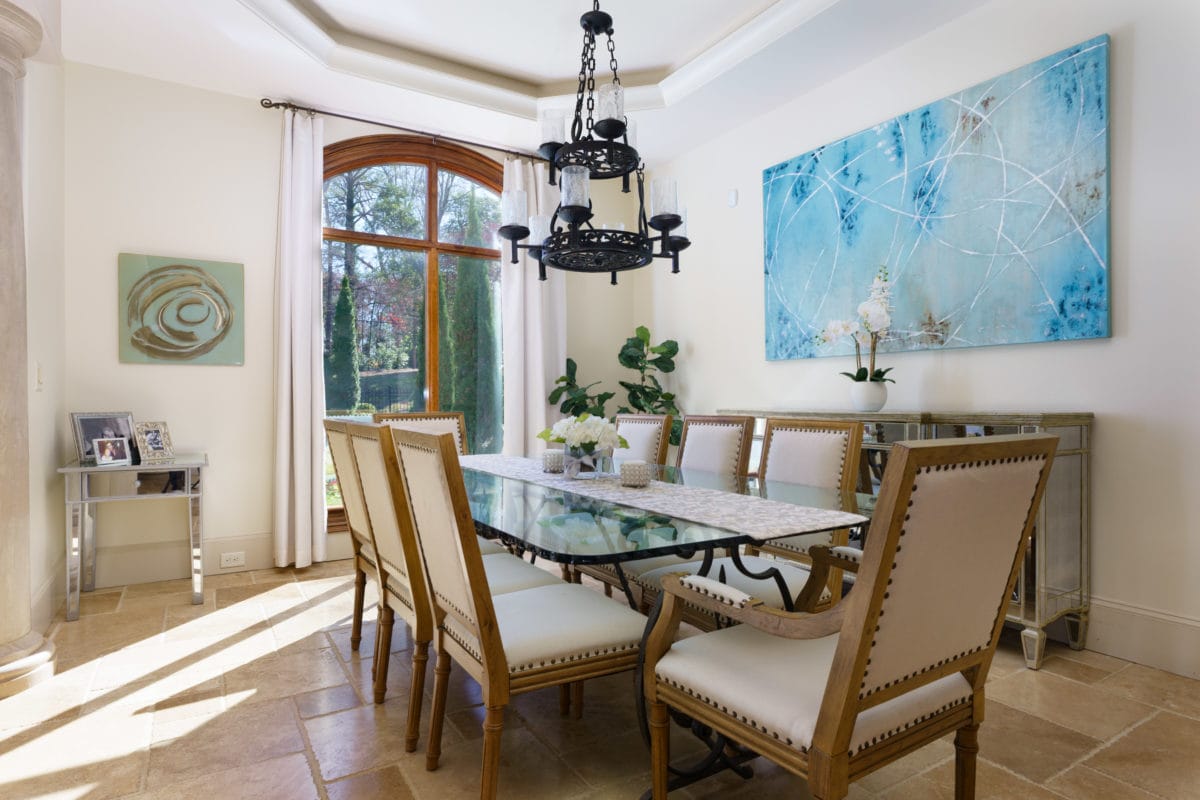
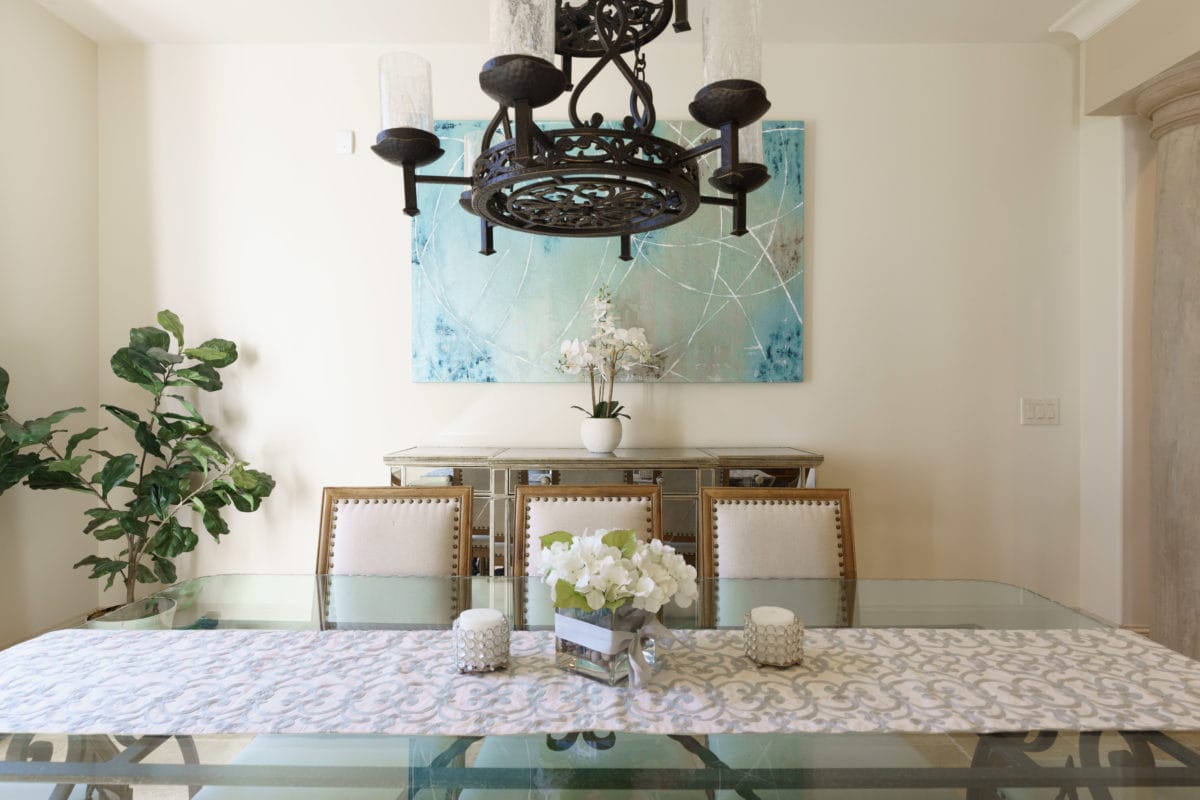

The open family room anchors the center of the home where a large Limestone fireplace provides a dramatic focal point. A wall of glass fills the space with natural light and offers access to the private outdoor deck.


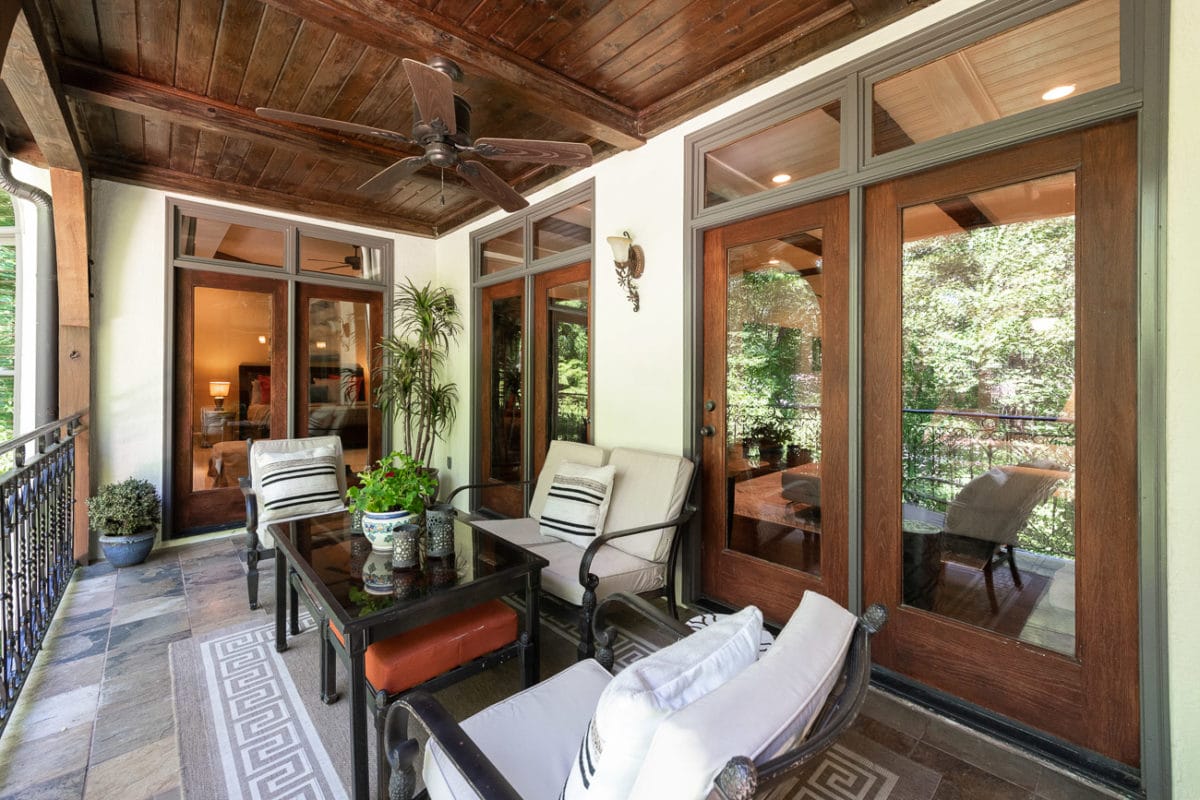
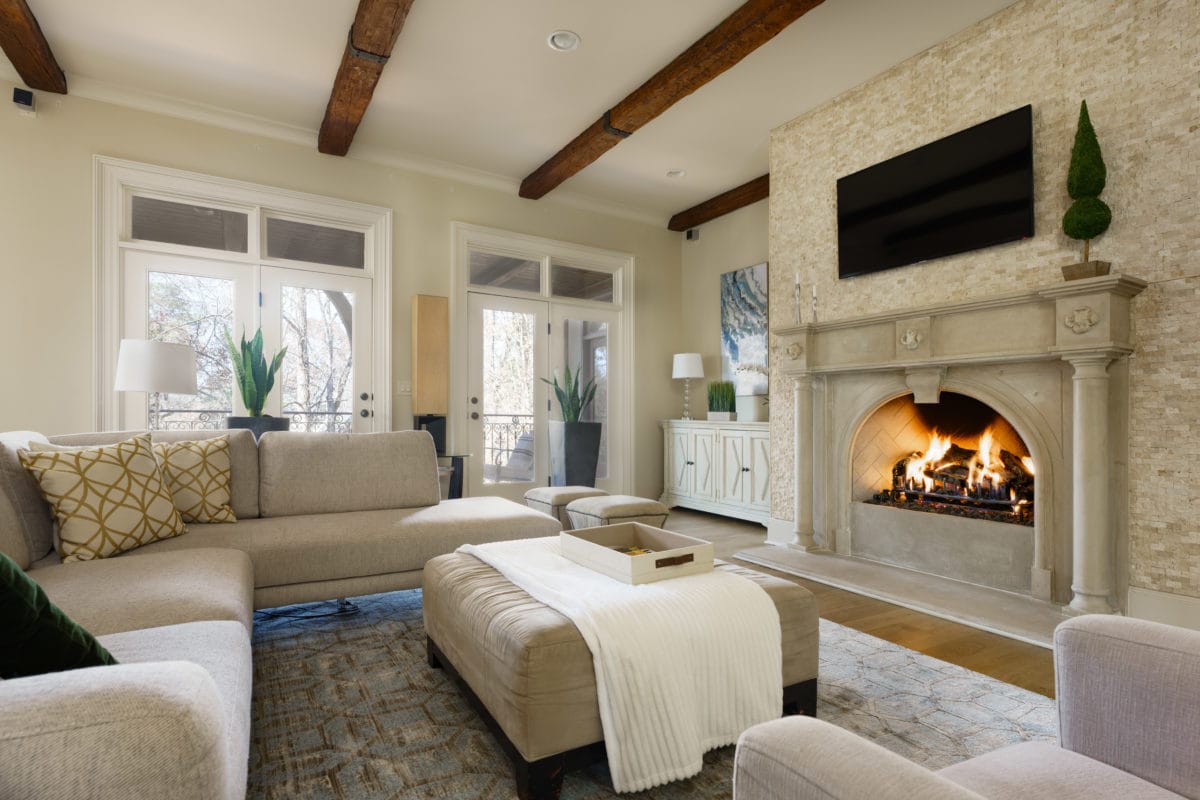
Kitchen
The kitchen and breakfast area are open to the family room. The bright breakfast room has a door to the private outdoor deck. The kitchen features Viking appliances and a generous island. The walk-in pantry and bar area are great for both family life and entertaining.
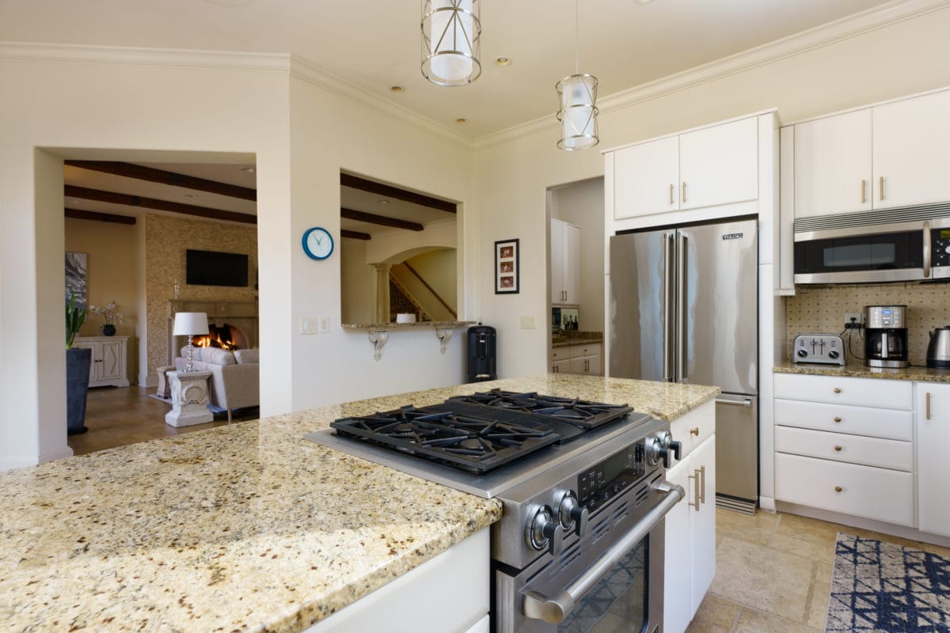
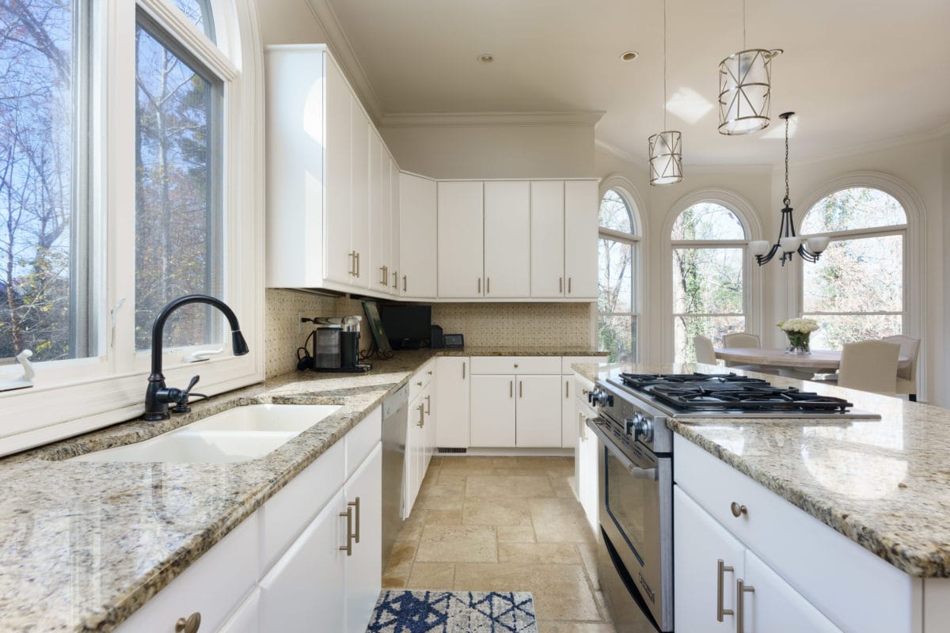
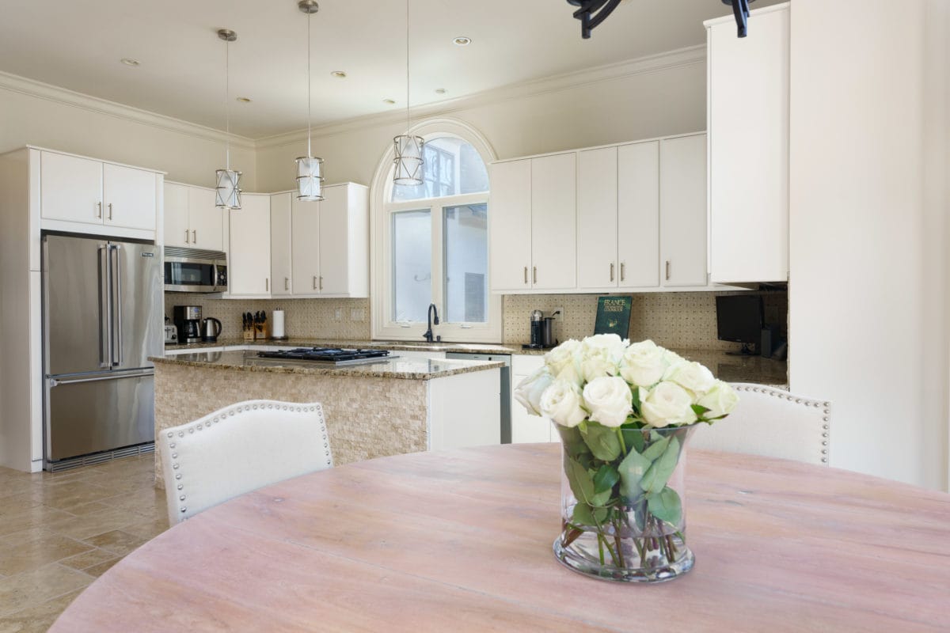
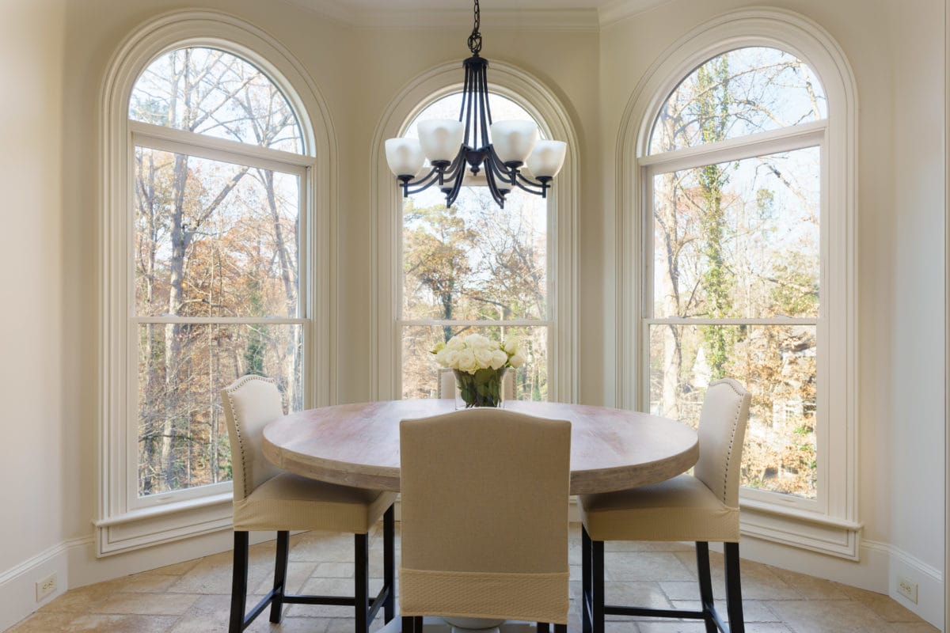
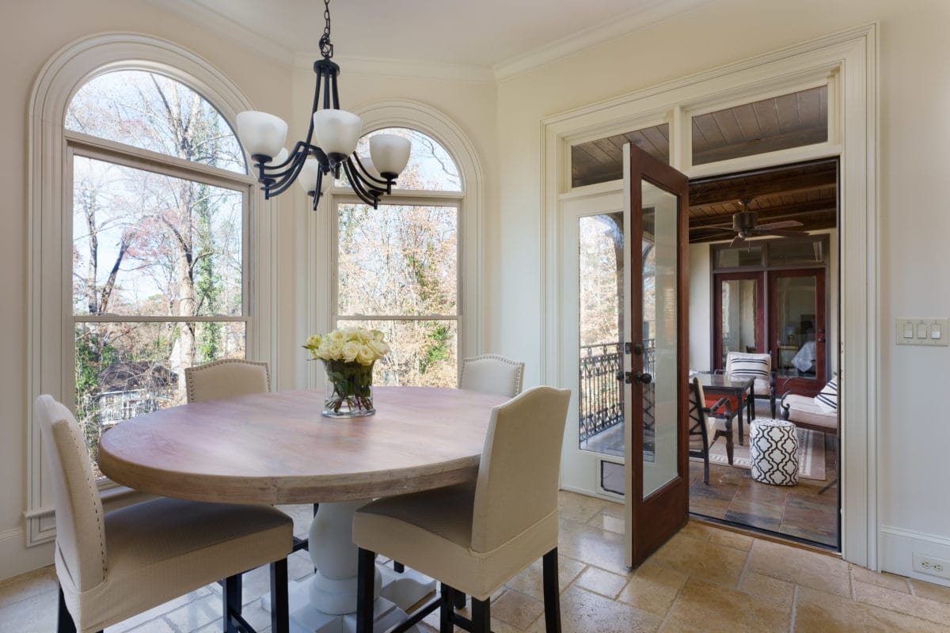
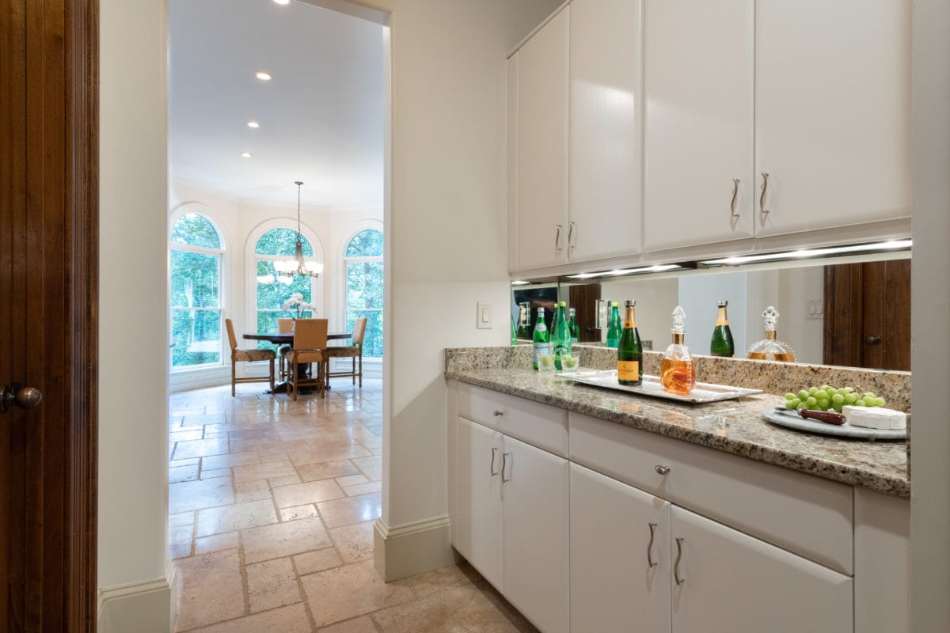
Main Bedroom
The owner’s bedroom suite is on the main level. The bedroom has room for a seating area and doors that open to the private outdoor deck. The master bath has two sinks flanking the dedicated vanity area, separate shower and oversized tub, and a large walk-in closet with built-in storage.
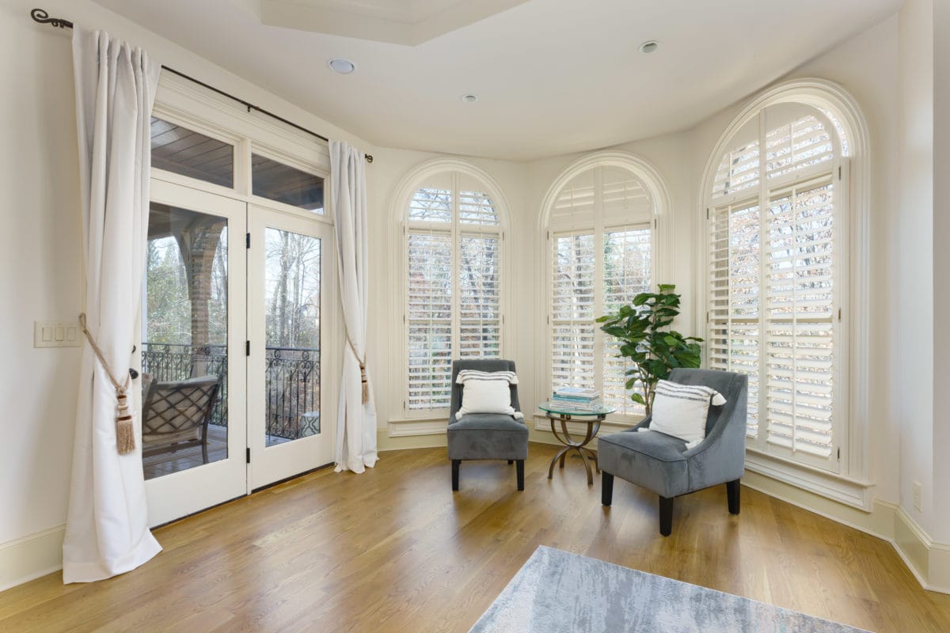
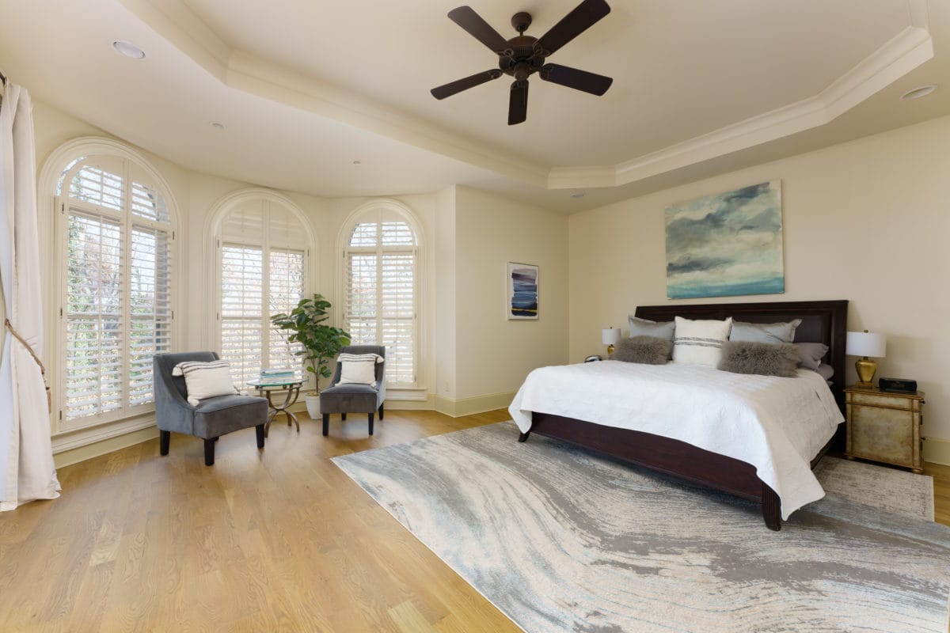
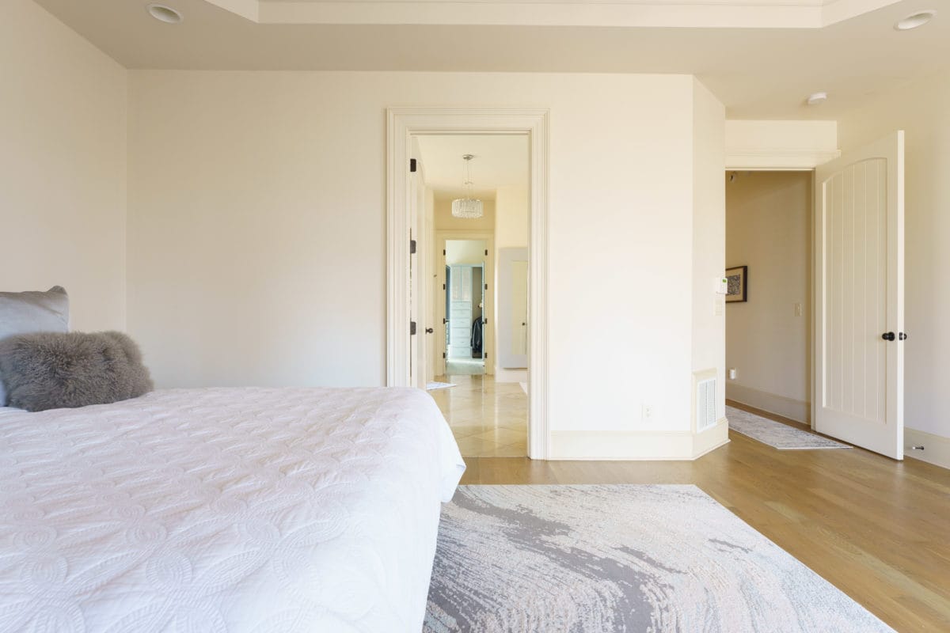
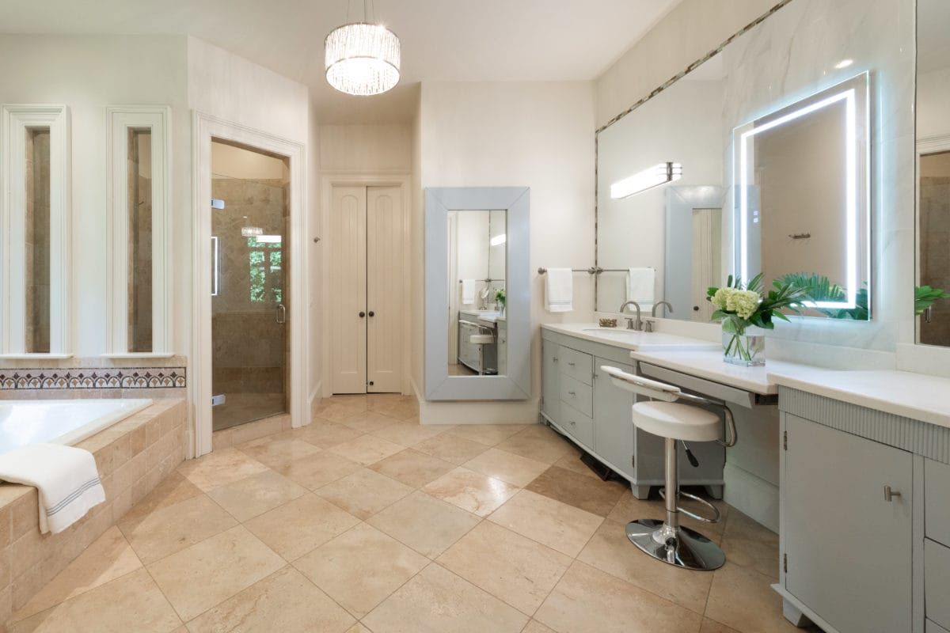

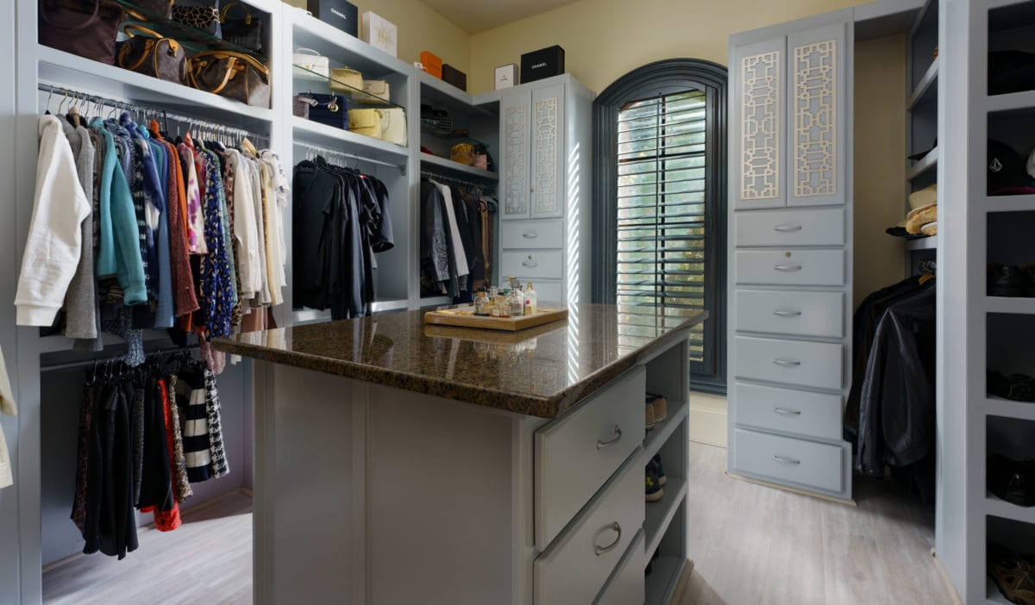

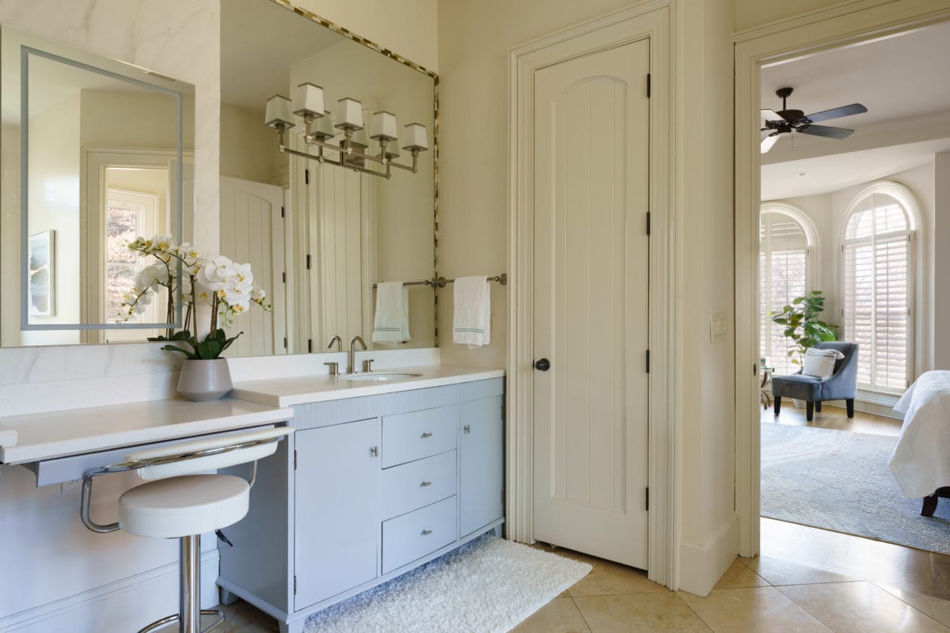
Upper Level
The upper level contains three unique bedroom suites and a private home office . One large bedroom has an ensuite bath and a gorgeous limestone fireplace. The largest bedroom is a second master suite, with a private bath and large sitting room. The third bedroom has an ensuite bath that is shared with the private home office.
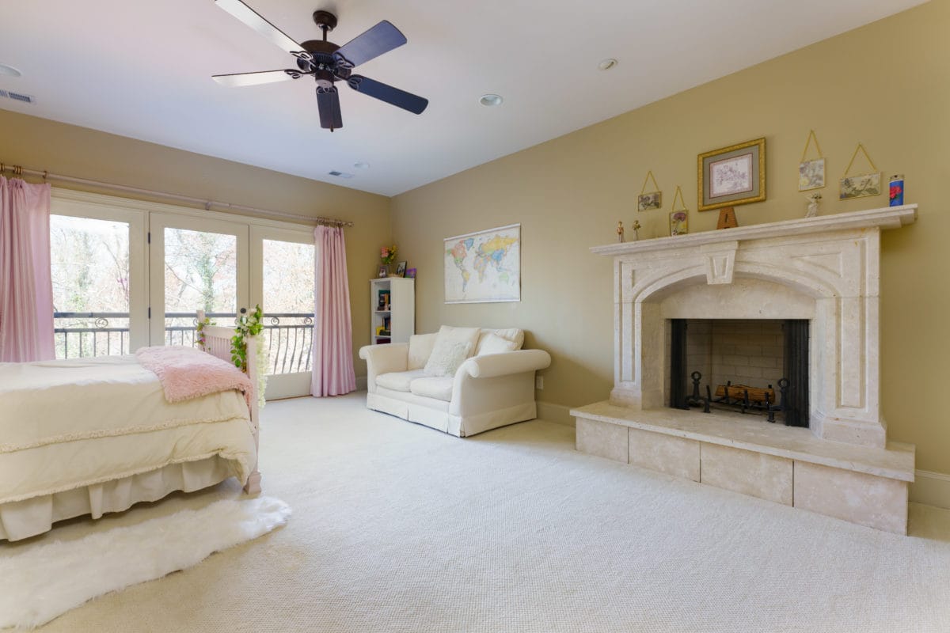
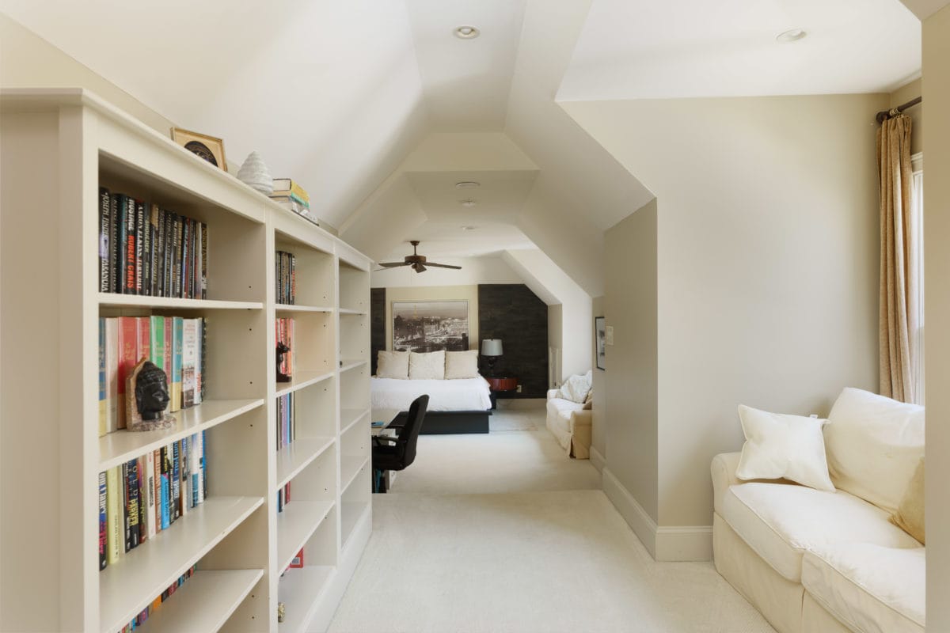
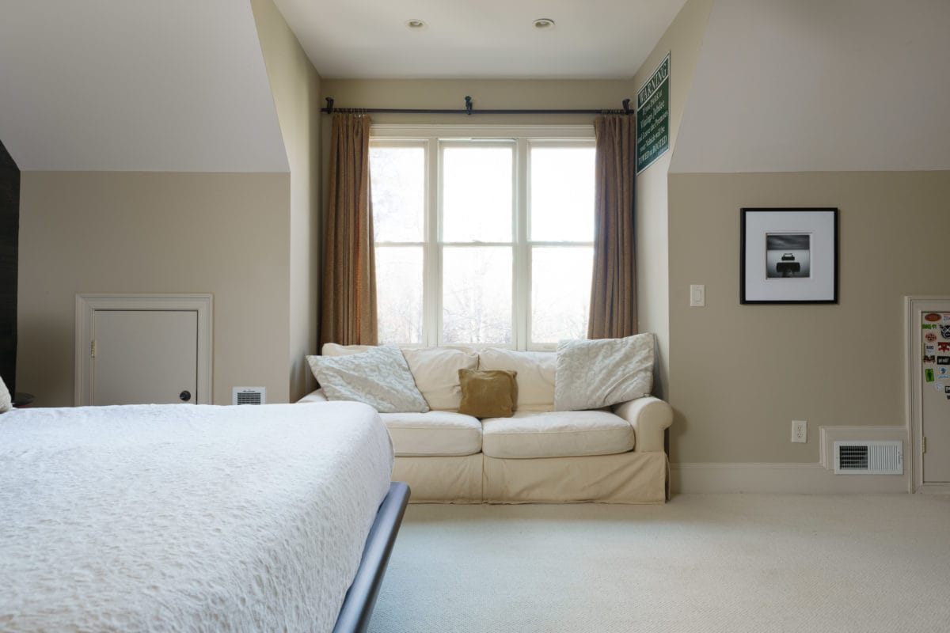

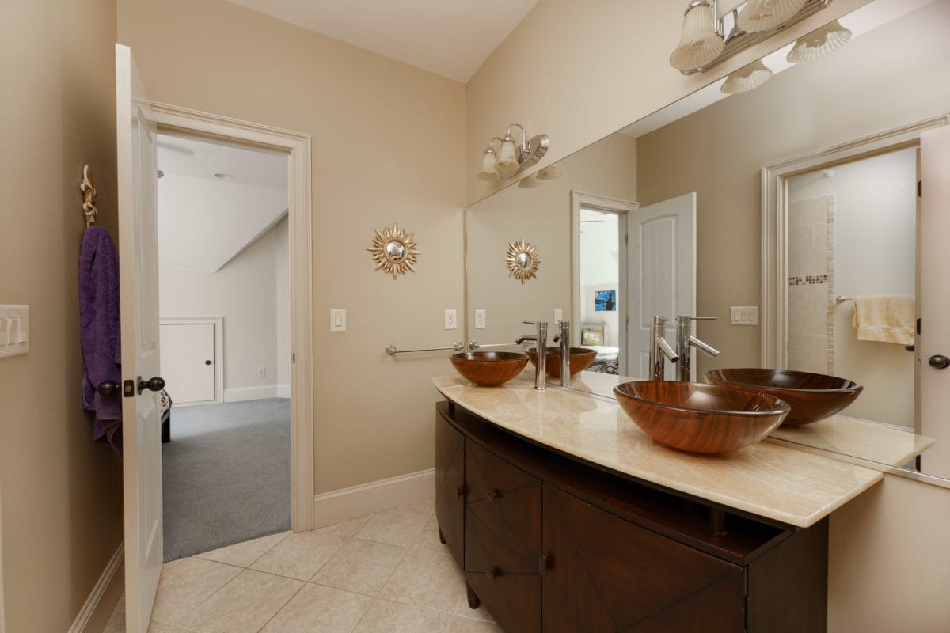
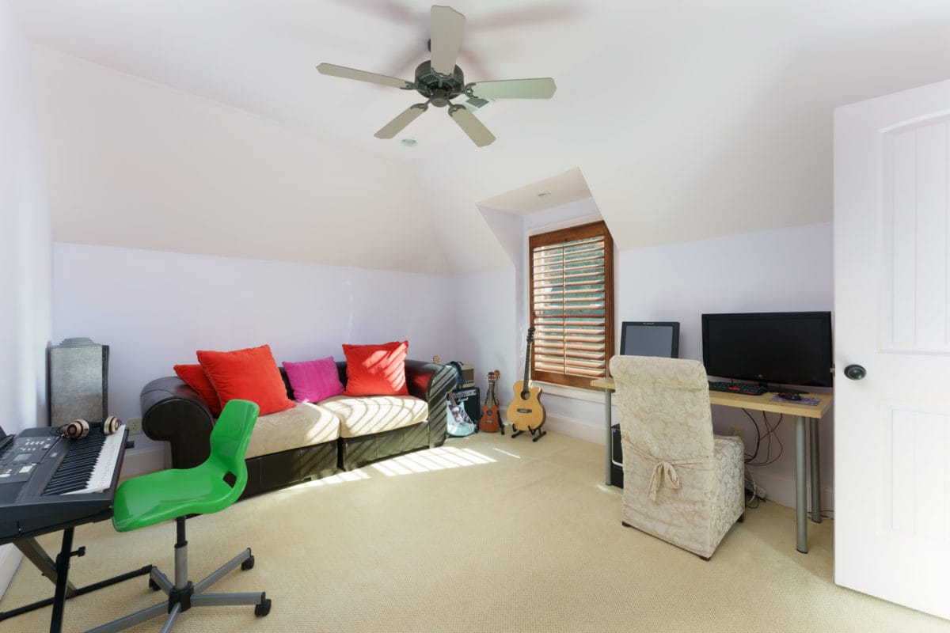

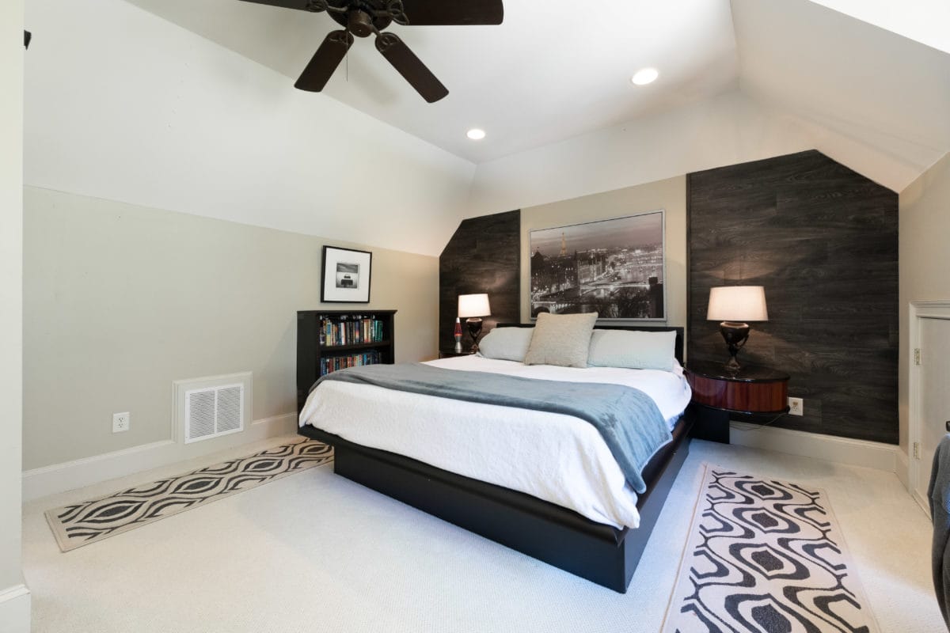
Terrace Level
The terrace level, with exceptionally high ceilings, contains great spaces for family and entertaining. The large dance/yoga space has a wall of mirrors and access to the outdoor Japanese garden. It even has a mirrored disco ball! There is a large gym space, and the media room is set up like a private movie theater. The bedroom suite on the terrace level features an ensuite bath and walk-in closet. You will also find plenty of storage on this level, along with a 400 sq ft workshop space for the handyman or woman in your family.

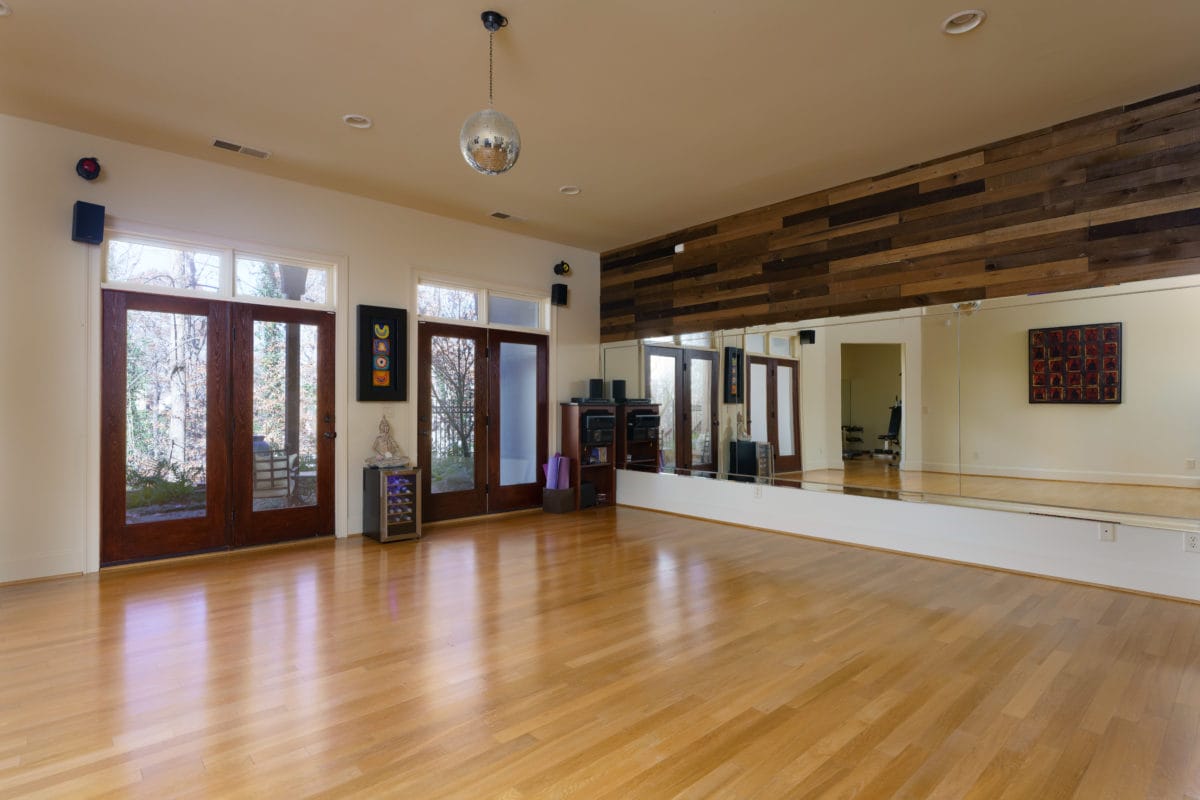
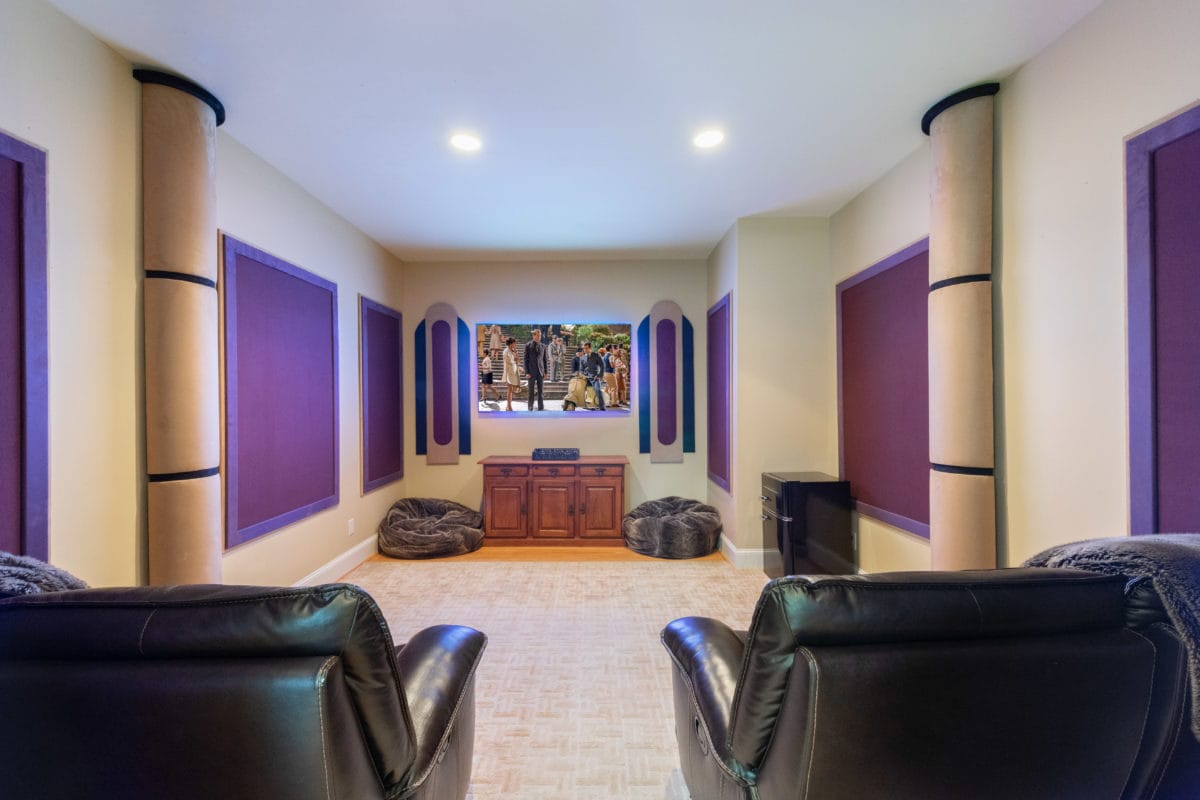
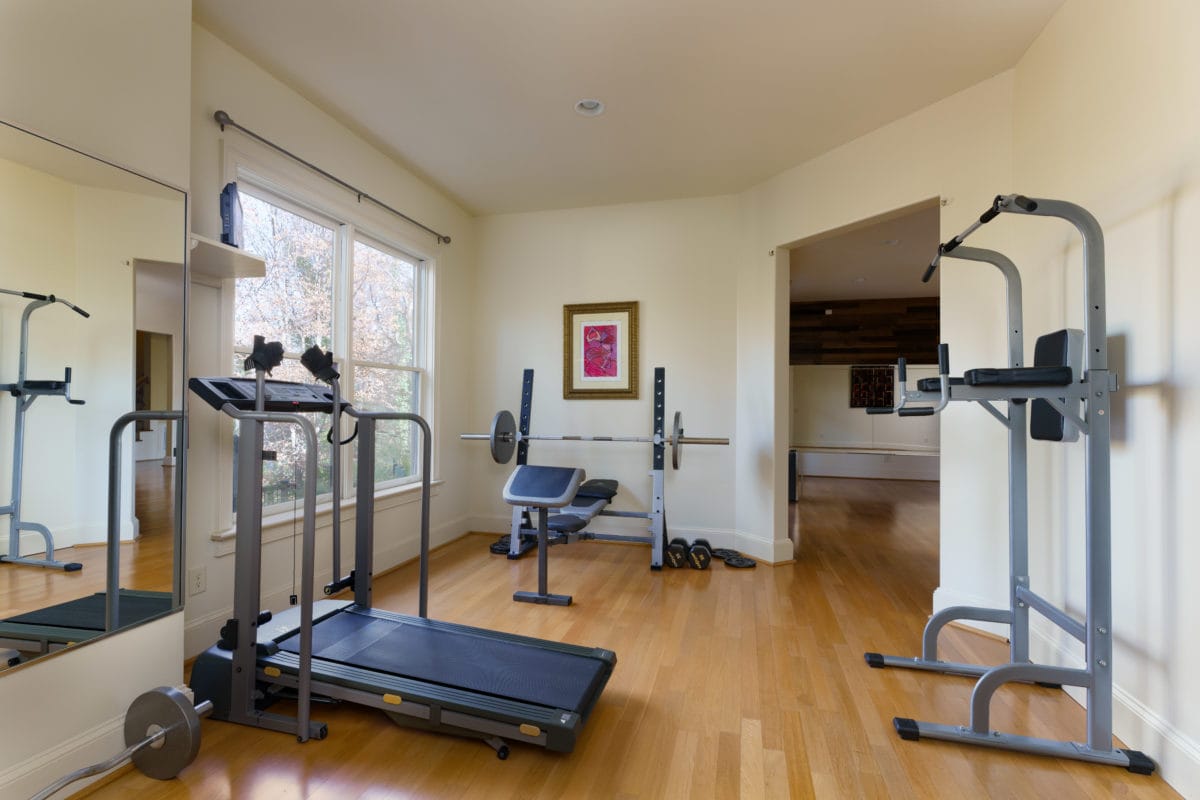

Paces Neighborhood
Driving down many streets in the Paces neighborhood, it would be easy to imagine yourself in the hills of North Georgia. The neighborhood has rolling topography, dense forest, and secluded properties. Then, you crest a hill and see the entire Atlanta skyline peeking above the tree line, a reminder that you are a few minutes from just about anywhere in Buckhead, Midtown, or Downtown! This embodies what Buckhead is really about, a wonderful quality of life combined with the conveniences of a modern city at your doorstep … or front gate.

