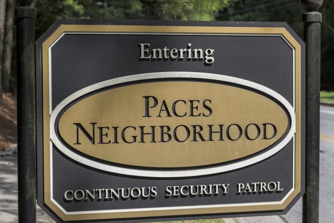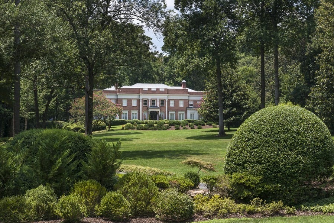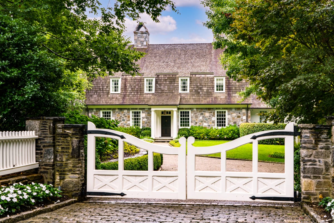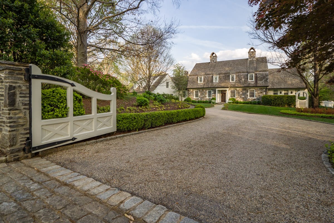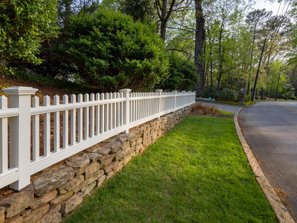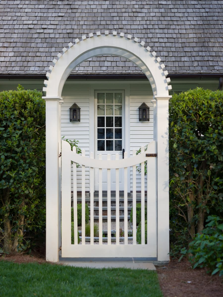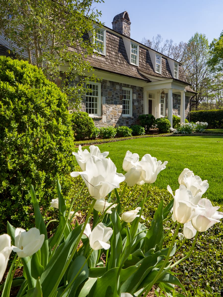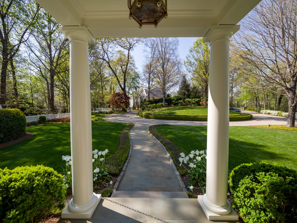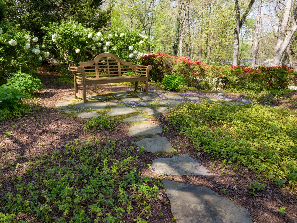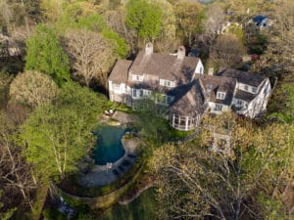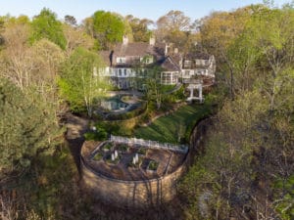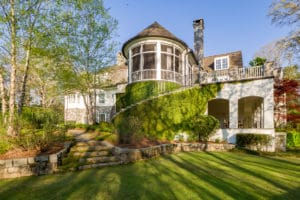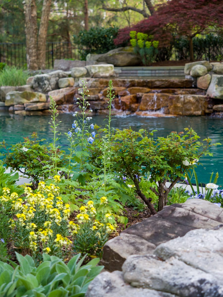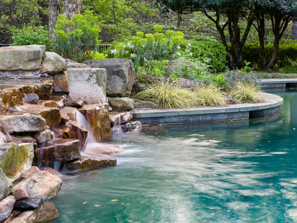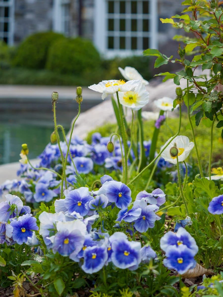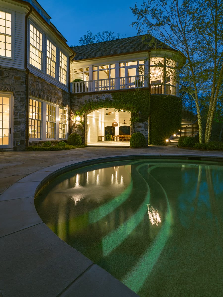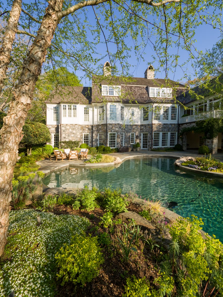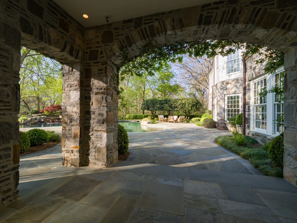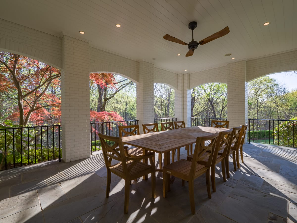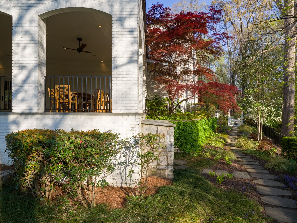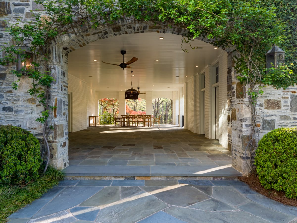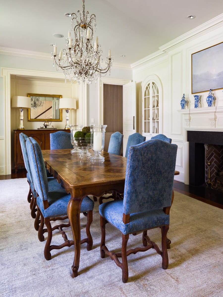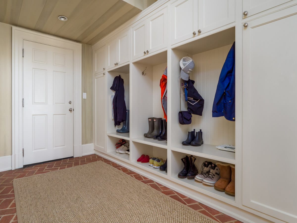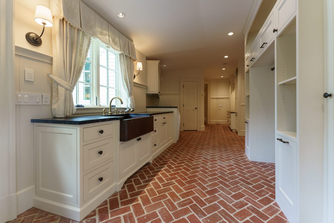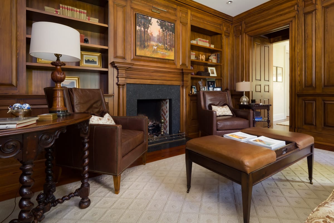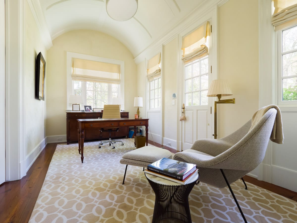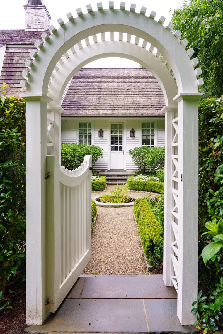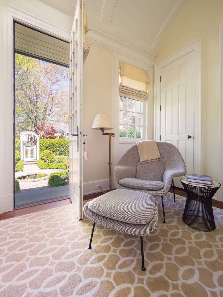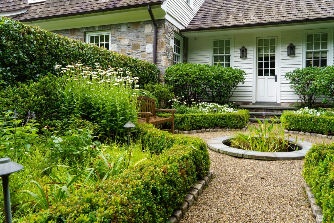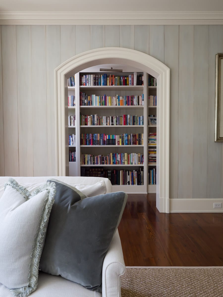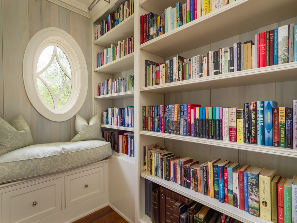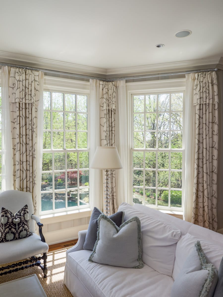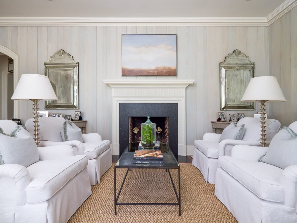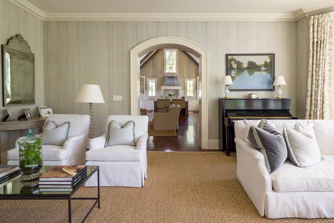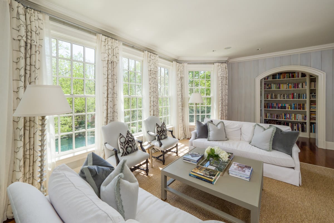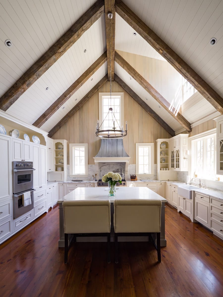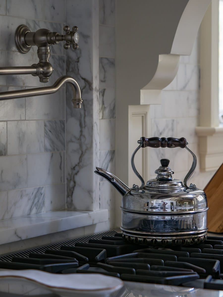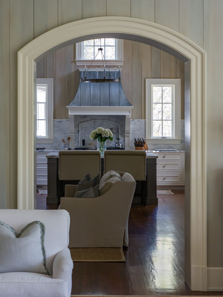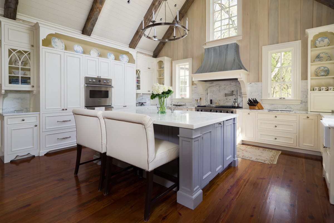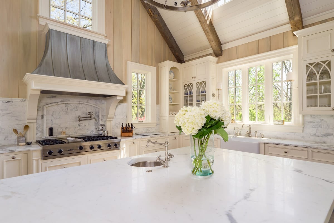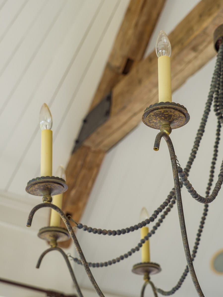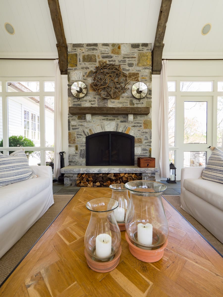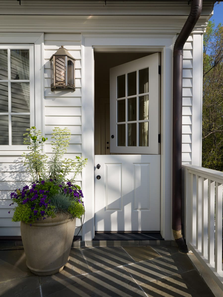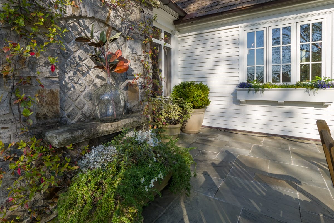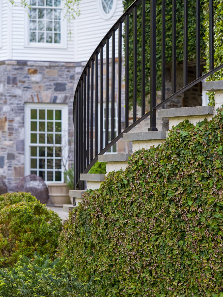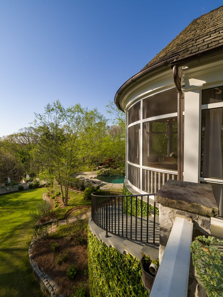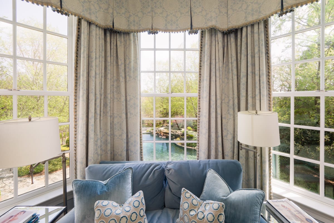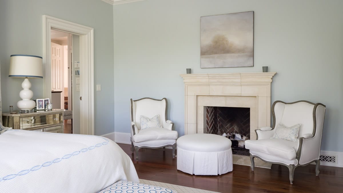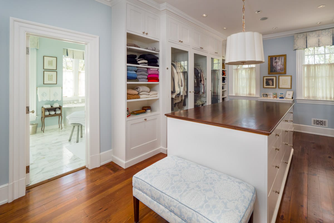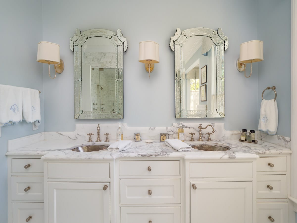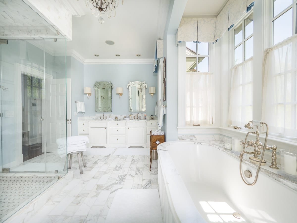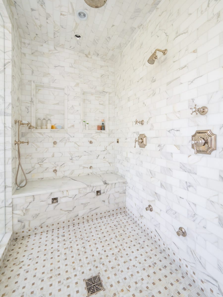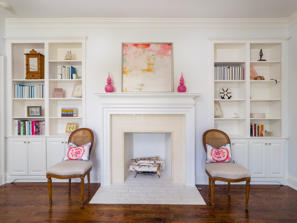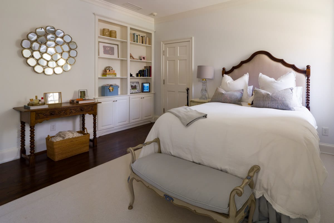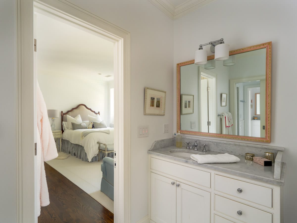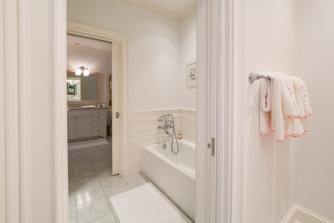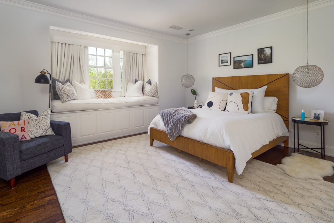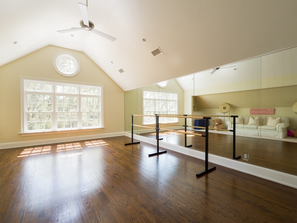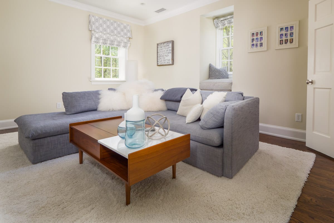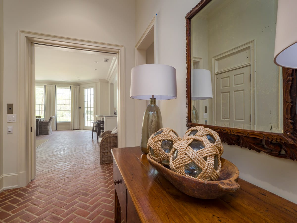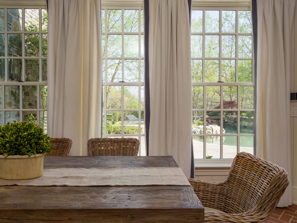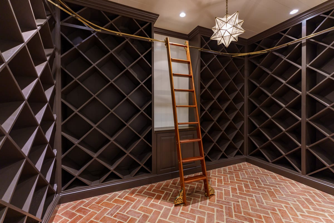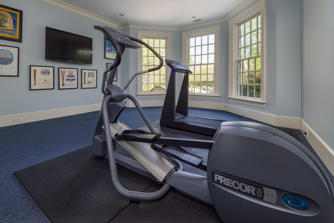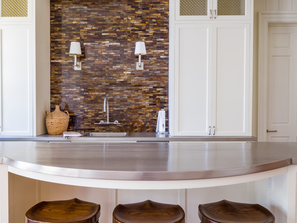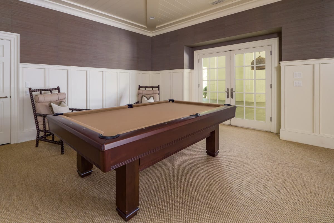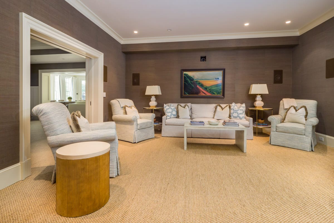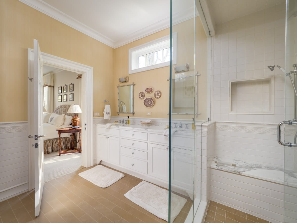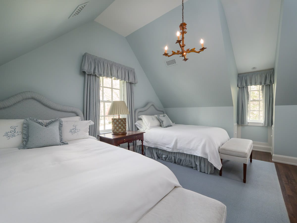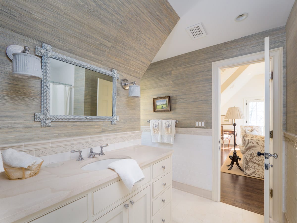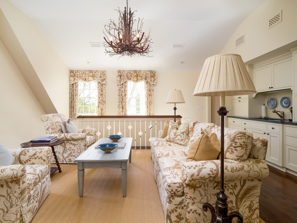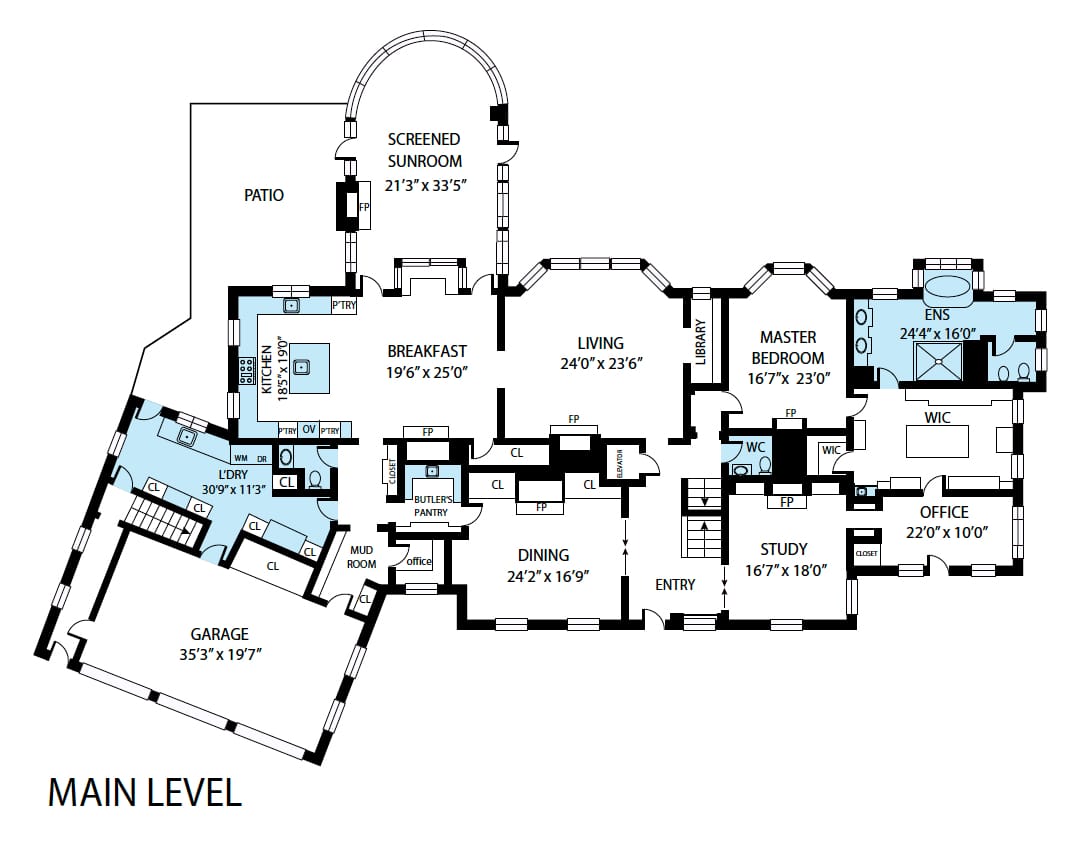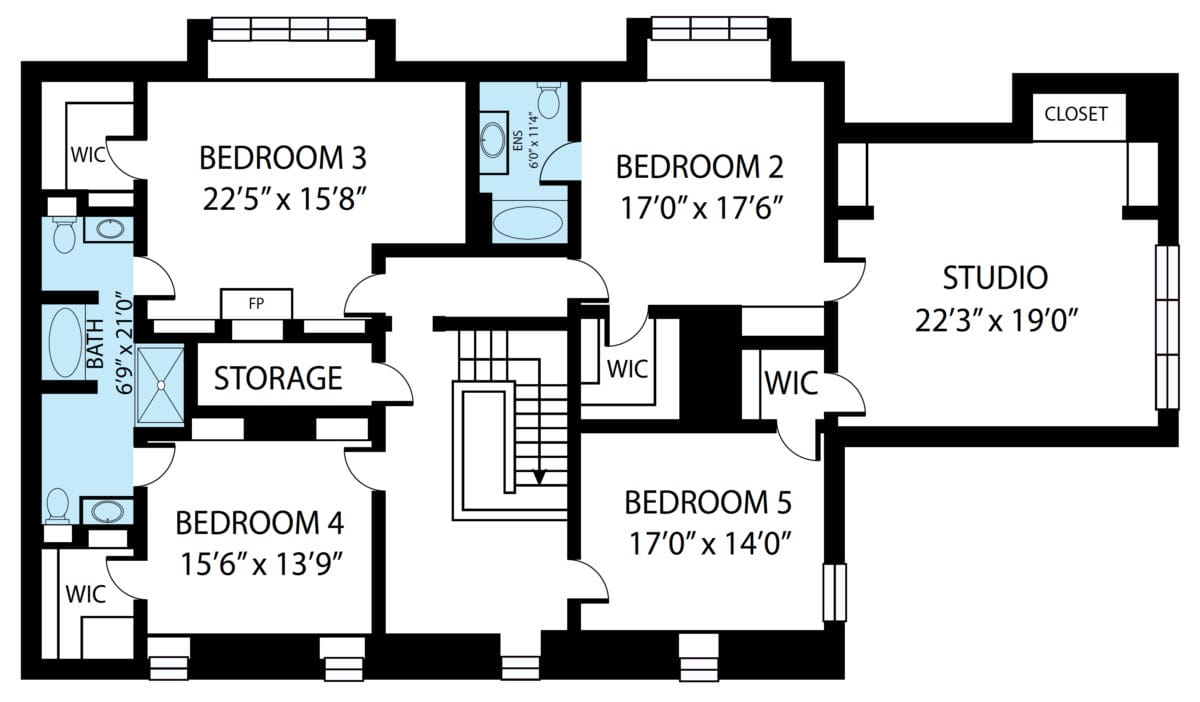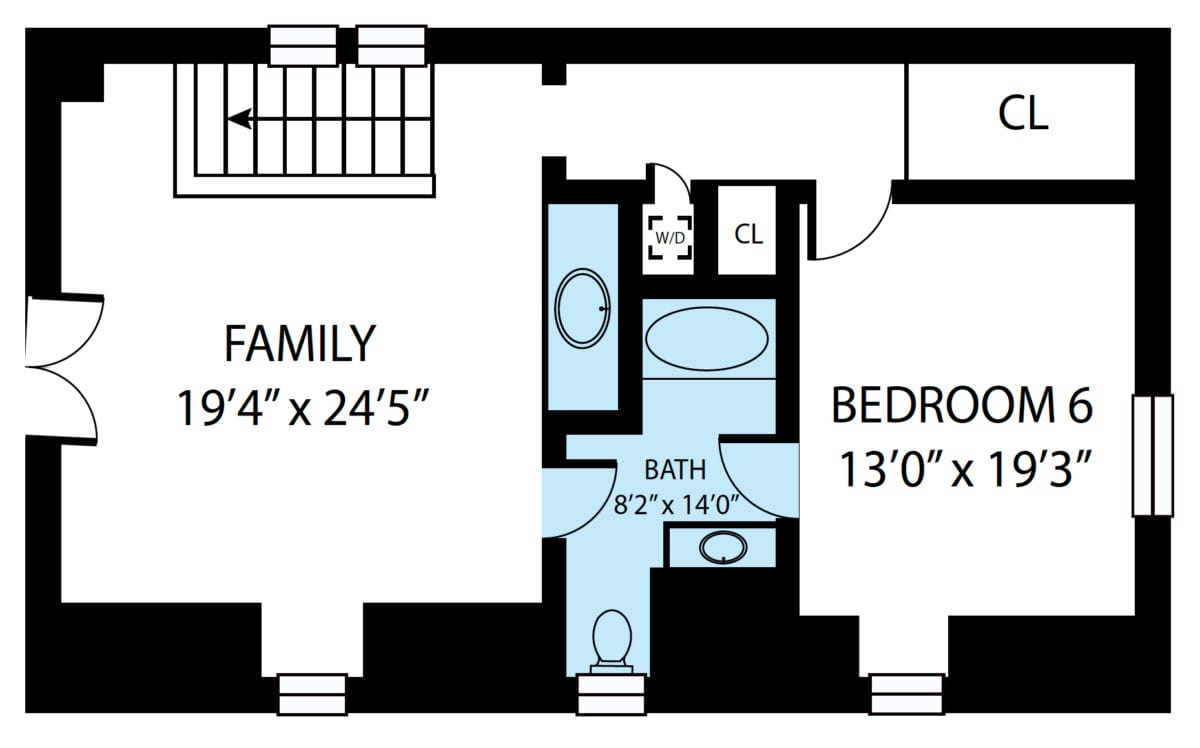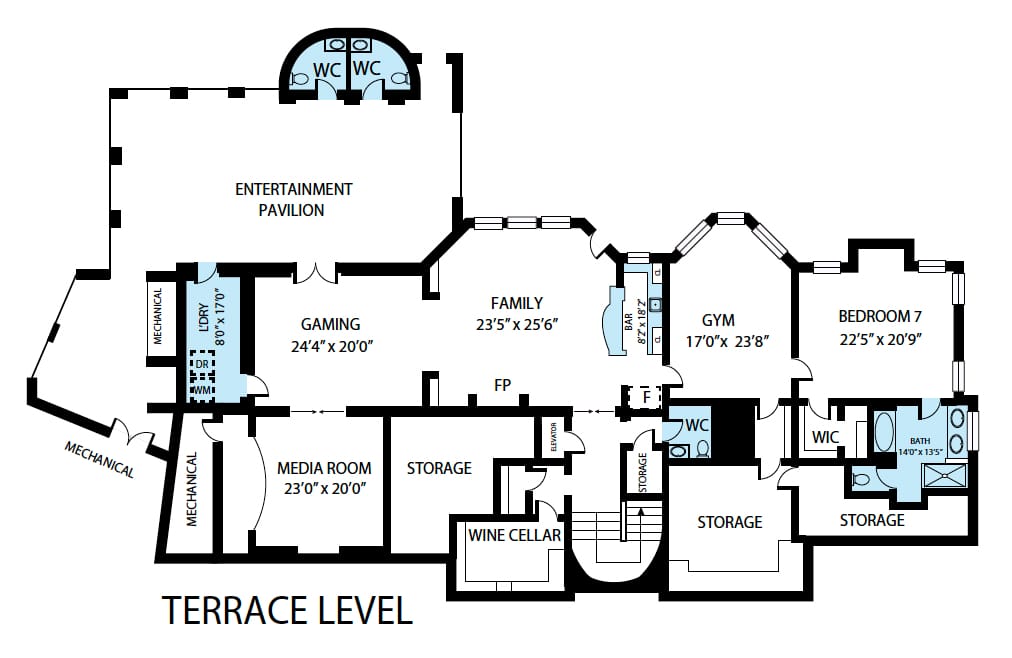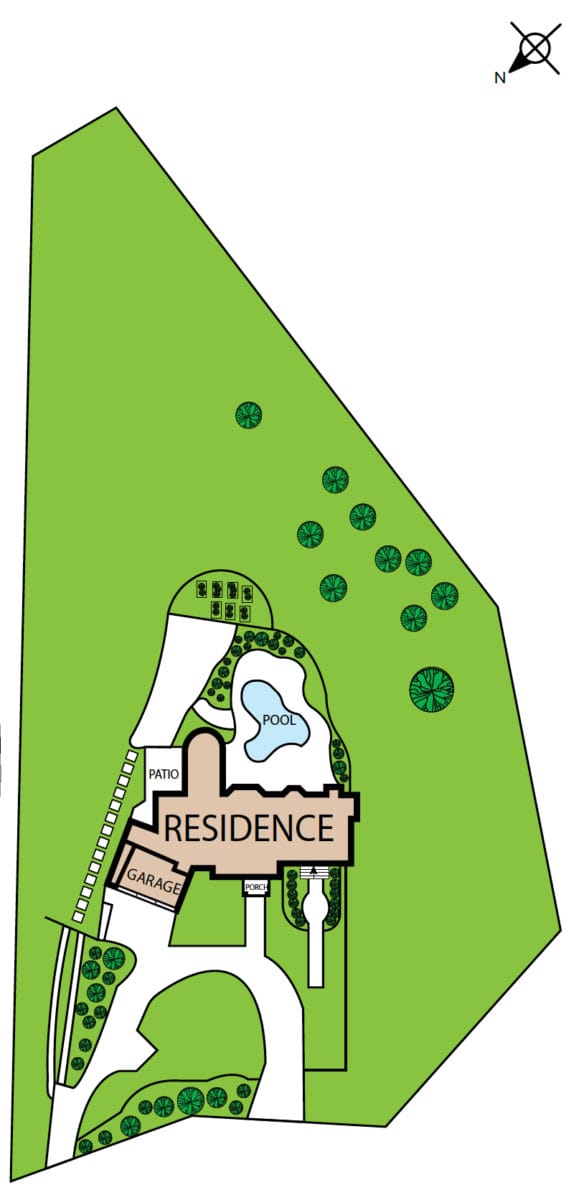It’s hard not to fall madly in love with this home. As you drive through the gates along the curving main driveway, you will be instantly charmed by the perfect proportions, stone facade, and cedar roof. Every detail is perfection without being pretentious, you will immediately feel at home.
The private 3-acres of grounds, like the house, are world-class but understated. The colorful gardens, terraces, and romantic pathways meander thoughtfully throughout the property creating beautiful vignettes. The long views from the back remind you why this estate was named Ridgewood.
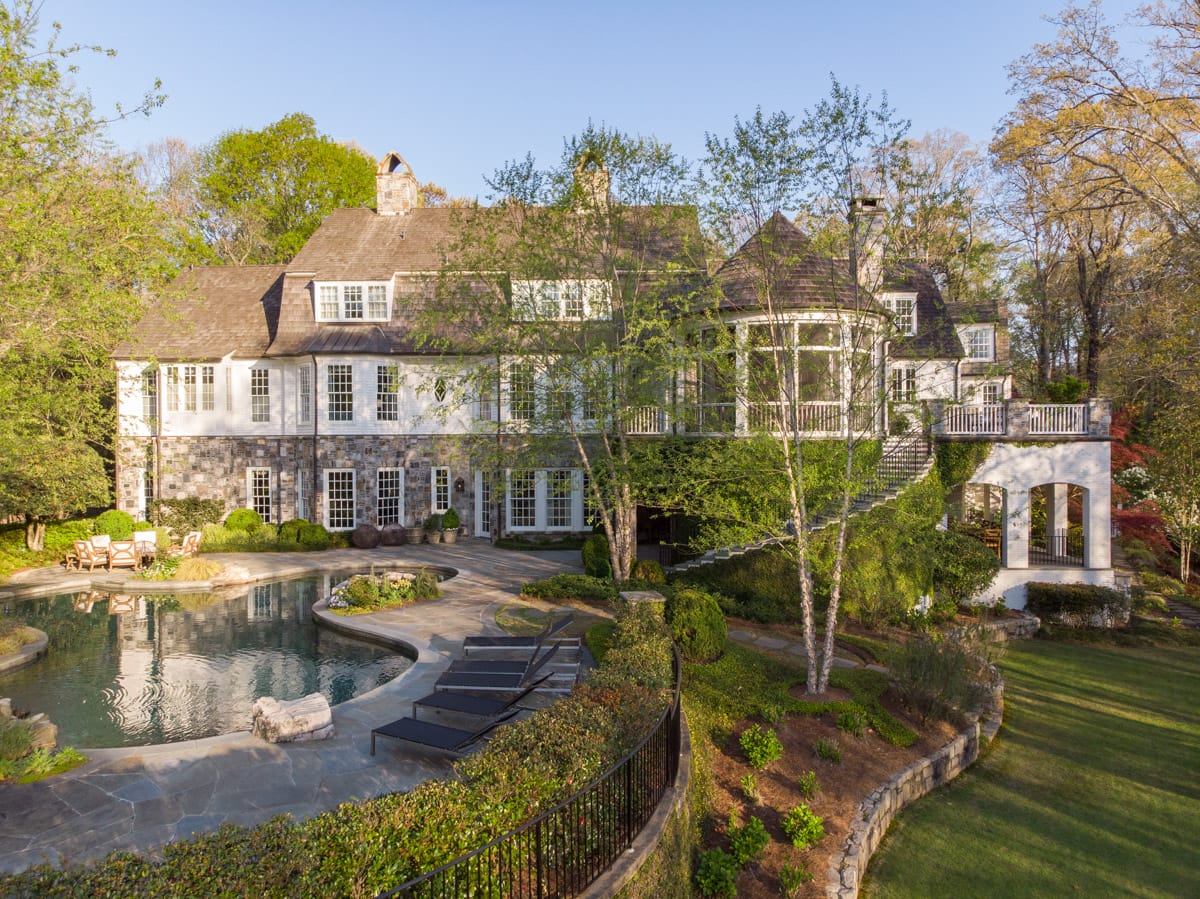
We can’t discuss the landscaping without mentioning the show-stopping pool. The natural stone waterfall and integrated flower beds give the pool terrace an organic feel, and the terrace flows effortlessly into the outdoor entertaining spaces.

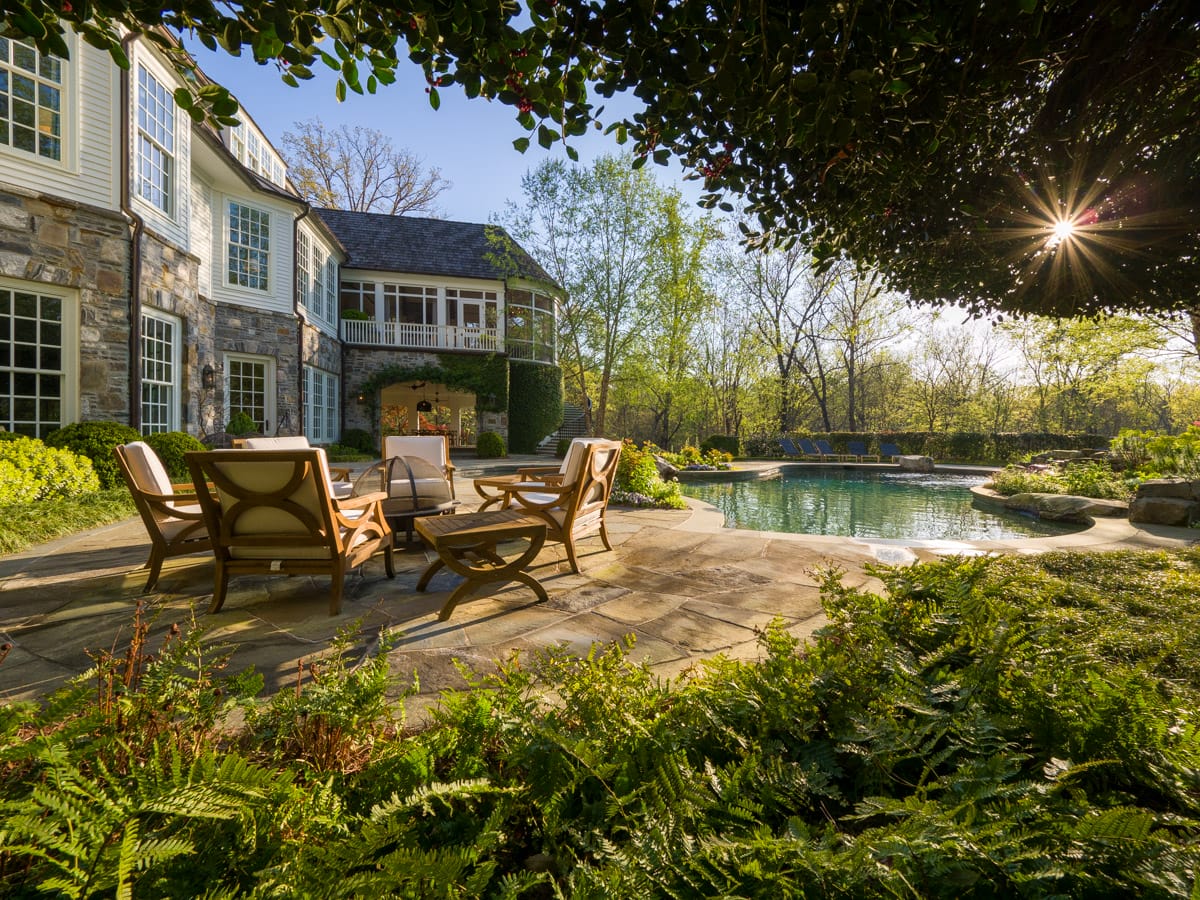
Both the interior and exterior have been designed for large-scale entertaining. A hidden driveway on the side of the home provides space to handle a large catering truck without being seen by guests. His and hers outdoor bathrooms provide convenience, and just off the pool is an entertainment pavilion capable of hosting 100+ people for dinner. With state-of-the-art sound and automation, security and a backup generator that can run it all, managing this home is a pleasure!
Main Floor
Once inside, you will be struck by how warm and inviting this home is as it slowly reveals itself. The foyer leads you through large openings into the formal dining room, the study, and on to the rest of the home. The formal dining room has ornate wainscoting, twin built-in china cabinets, and a beautiful fireplace. The butler’s pantry is just as beautiful, with glass-front cabinets, stone counter tops, and lots of storage.


Beyond the butler’s pantry is a very large multi-purpose utility space that includes a mud room, housekeeper storage and work areas, a dog wash station and storage for your family’s comings and goings year round. An area of this space also functions as a flower/potting studio and has a dutch door that leads to the back terrace. A private home management office is just off the mud room.
The study invokes the classic sense of what a “study” should look like. This masculine room features rich wood paneling, built-in shelves, and a fireplace. Pass through the study and you will find a large private home office. This bright corner office has a gorgeous barrel vaulted ceiling, lots of natural light, and an exterior door that leads to a totally private meditation garden with a soothing water feature.
Moving through the home past the elevator is the the main family room. A wall of windows makes this large space bright and inviting. Details like the separate library nook and the fireplace offer a variety of ways to enjoy this room with your family.
The Kitchen
The kitchen is a truly unique space, with a high vaulted ceiling accented with exposed beams. There is a seating area around a cozy fireplace, and a breakfast area with a large banquet and seating for 8. The large island provides storage, prep space, and counter seating. The Viking gas cook top and double ovens will make the chef in your family happy, and the farm sink, pot filler, and second sink in the island will make their life easier.
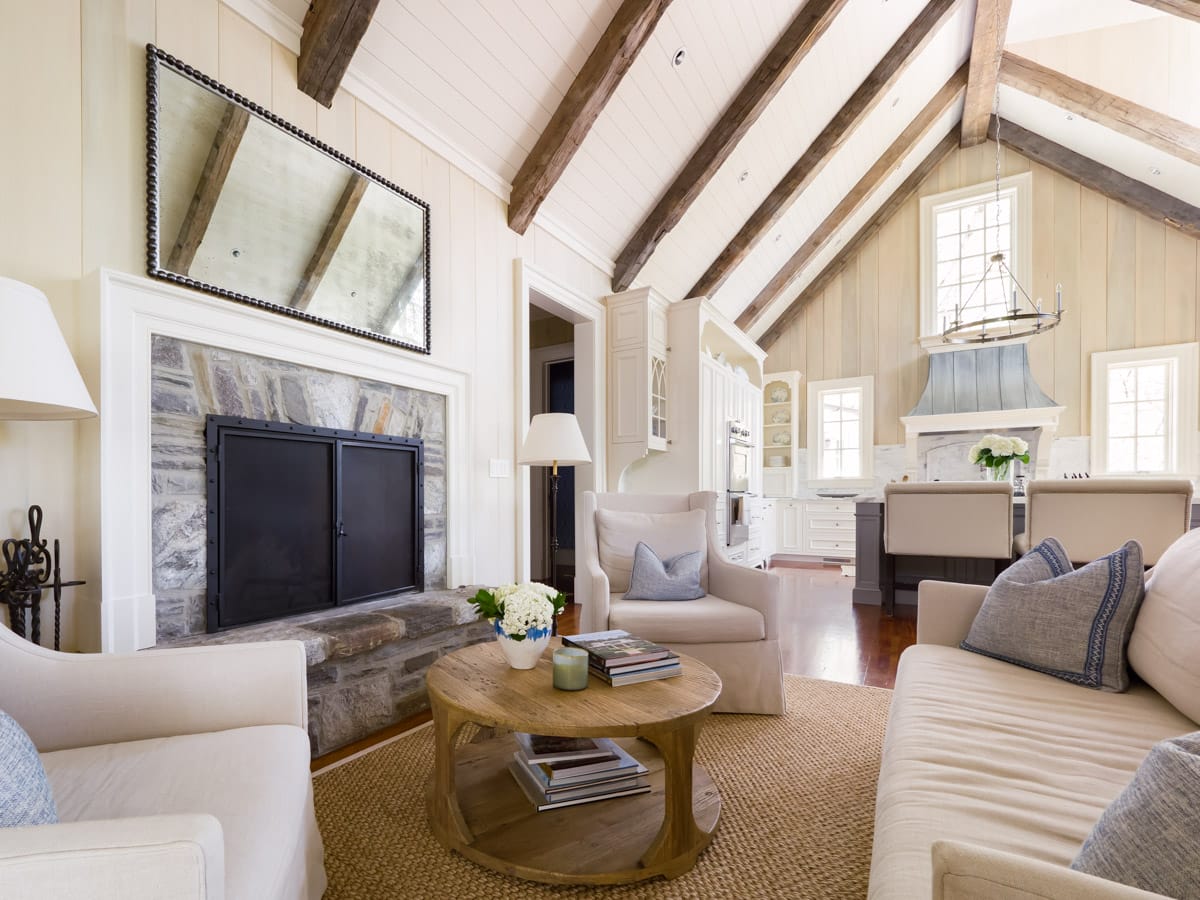
Outdoor Living Room
Twin doors lead from the kitchen to the outdoor living space. The term “screened porch” would not do this lovely room justice. Fresh air flows freely but there are screens to keep it bug free so you can enjoy the outdoor living room and dining room throughout the seasons. The views of the pool terrace below and the wooded lot will make it hard for you to spend any time indoors!

A large uncovered stone terrace is adjacent to the outdoor living room and has an outdoor fireplace and room for a seating area.
Owner’s Suite
The romantic owner’s suite centers around an over sized bedroom. This bright beautiful room has space for a seating area, large windows overlooking the wooded lot, and a fireplace with a stone mantle. The owner’s closet and bath are beautifully finished, spacious and bright.
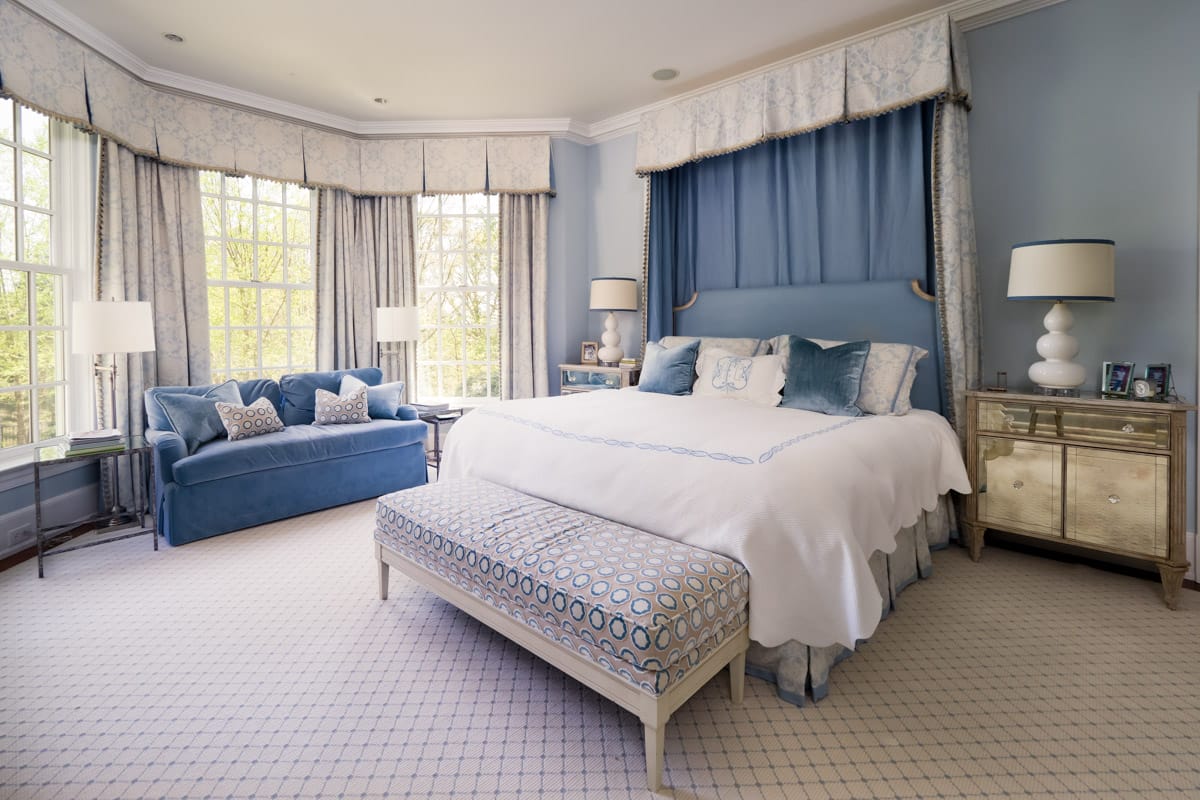
Upper Level
The upper level houses three additional bedrooms and a sitting room for the kids that leads to a large bonus room outfitted as a dance studio.
Terrace Level
The daylight terrace level is wide-open and designed for entertaining. You’ll find a climate controlled wine cellar next to the elevator. There is a large open family room with plenty of room for a seating area and additional dining space. Large windows and French doors provide lots of light and access to the pool terrace. The kitchenette is a great place to serve your guests, or grab a drink after your workout in the gym in the next room.
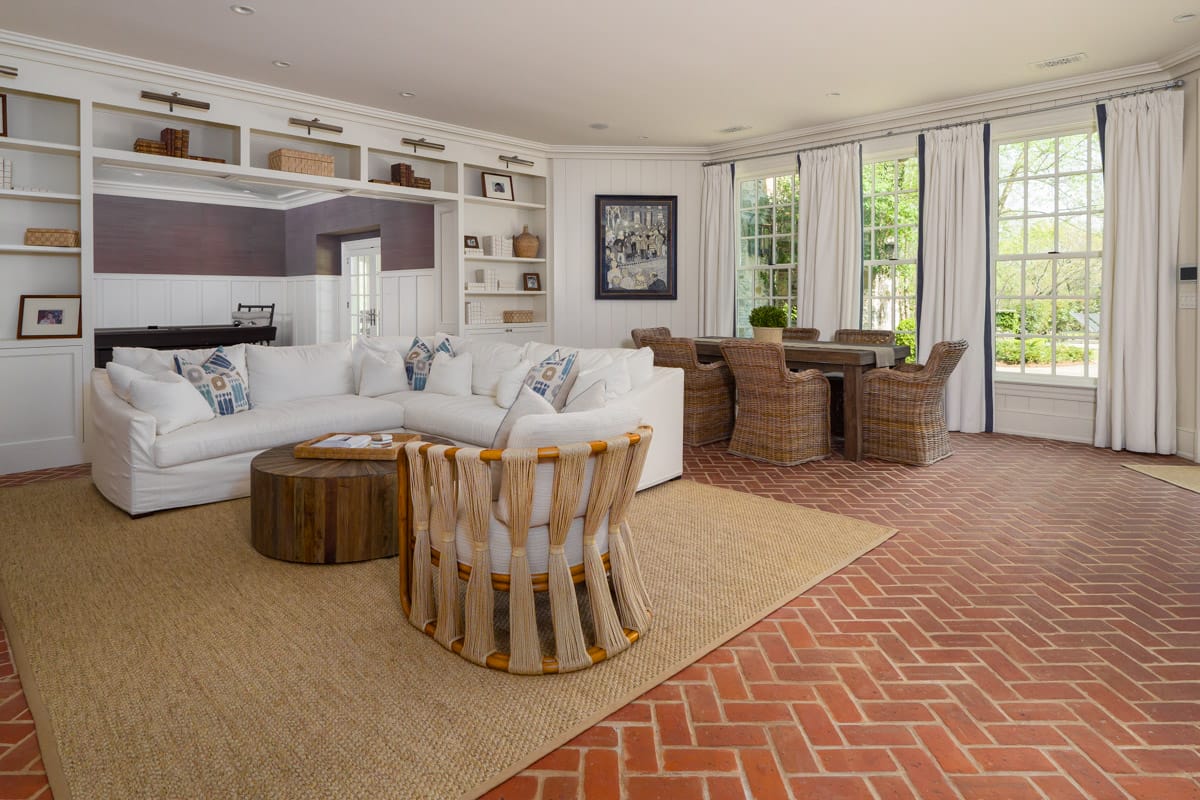
There is a large billiard/game room with access to the theater-sized media room, and French doors that open on to the covered entertainment pavilion. The pavilion has two baths, plenty of dining space, and access to the pool terrace.
You’ll find an additional guest suite on the terrace level as well. The large bedroom has room for a seating area, and the walk-in closet has custom shelving and built-in dressers. The en suite bath features double vanities and a separate tub and shower.
Bonus Suite
Above the garage is a guest apartment, complete with a large bedroom, en suite bath, and a large living room with a wet bar. This space even has its own laundry. The guest apartment has the option for either exterior access or direct access from the main home as needed.
Paces Neighborhood
Driving down many streets in the Paces neighborhood, it would be easy to imagine yourself in the hills of North Georgia. The neighborhood has rolling topography, dense forest, and secluded properties. Then, you crest a hill and see the entire Atlanta skyline peeking above the tree line, a reminder that you are a few minutes from just about anywhere in Buckhead, Midtown, or Downtown! This embodies what Buckhead is really about, a wonderful quality of life combined with the conveniences of a modern city at your doorstep … or front gate.

