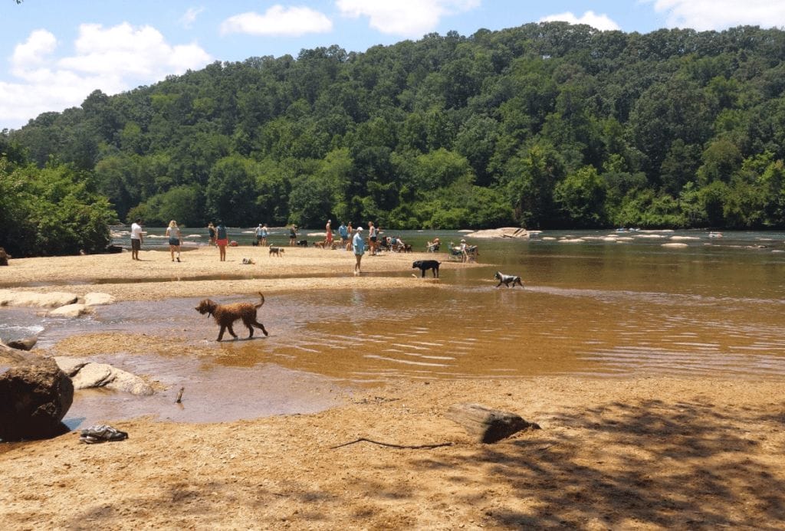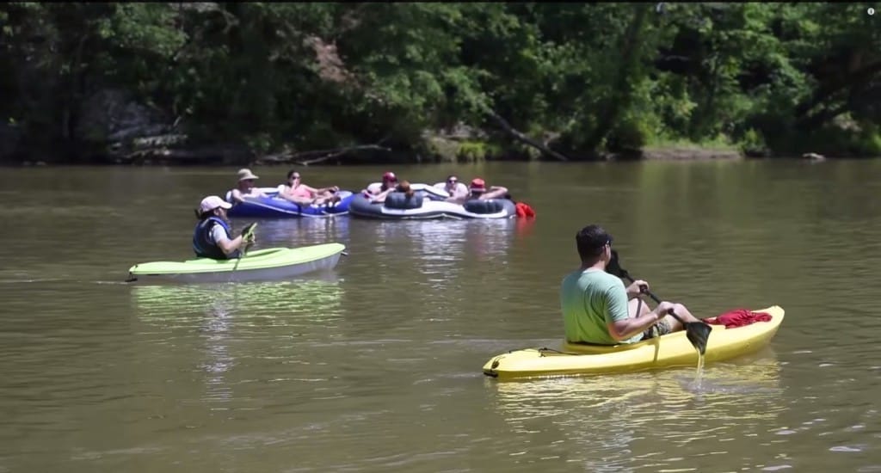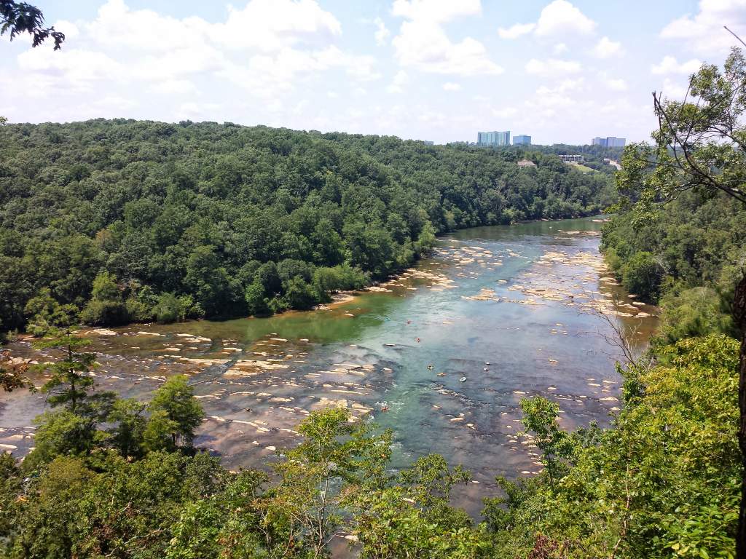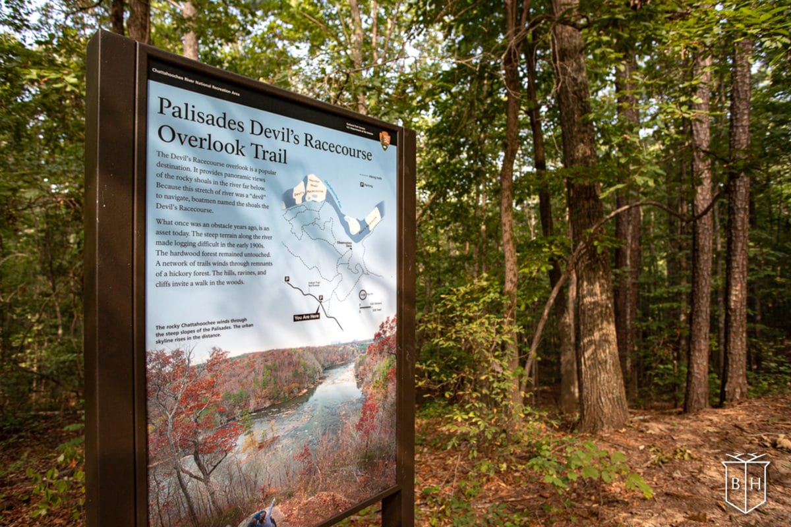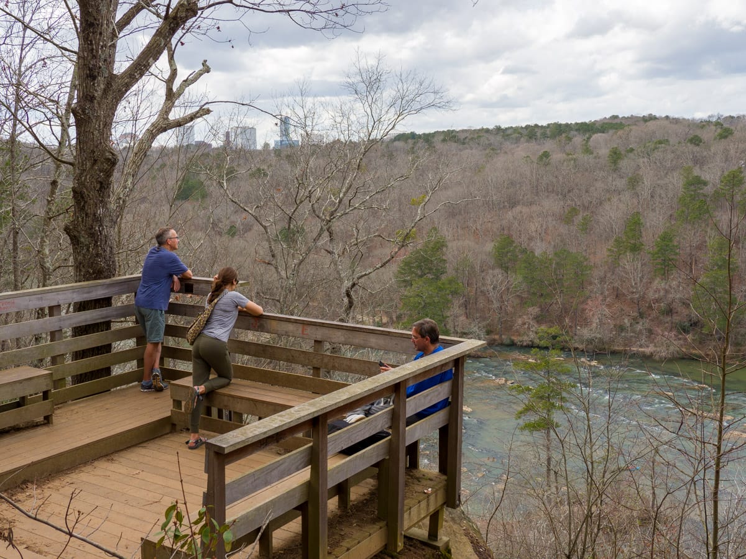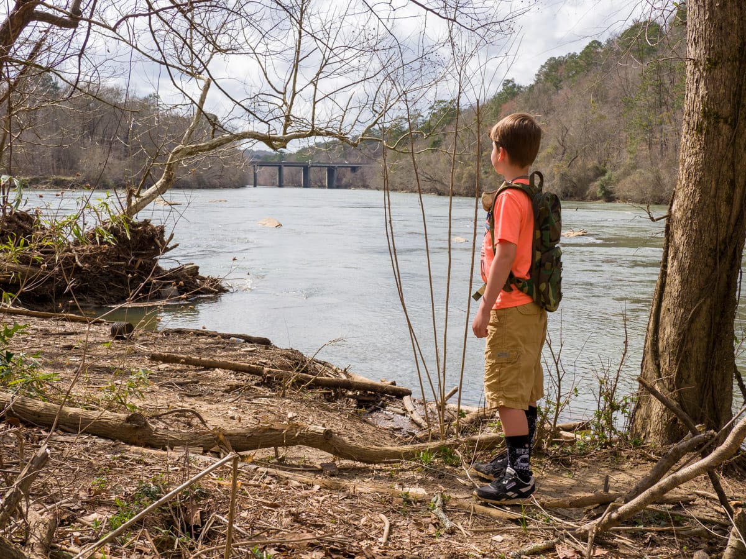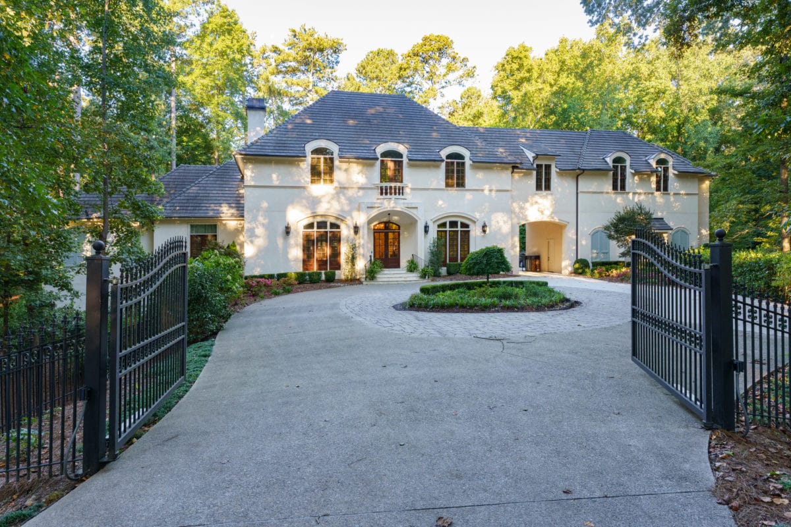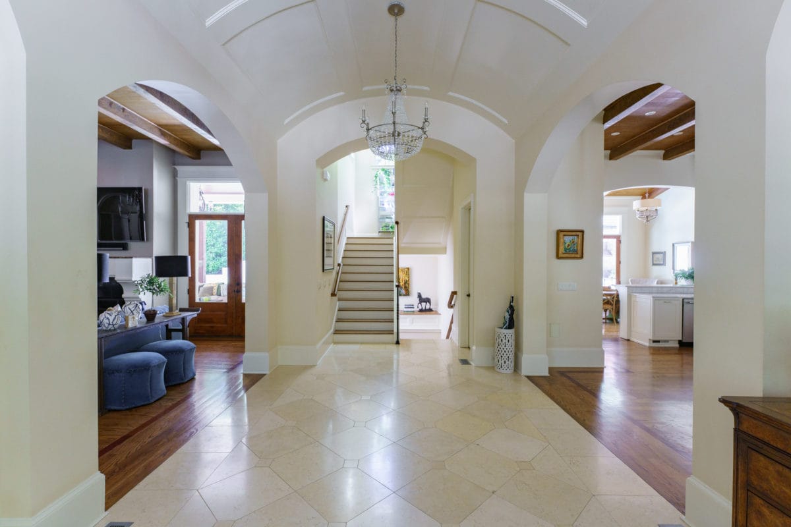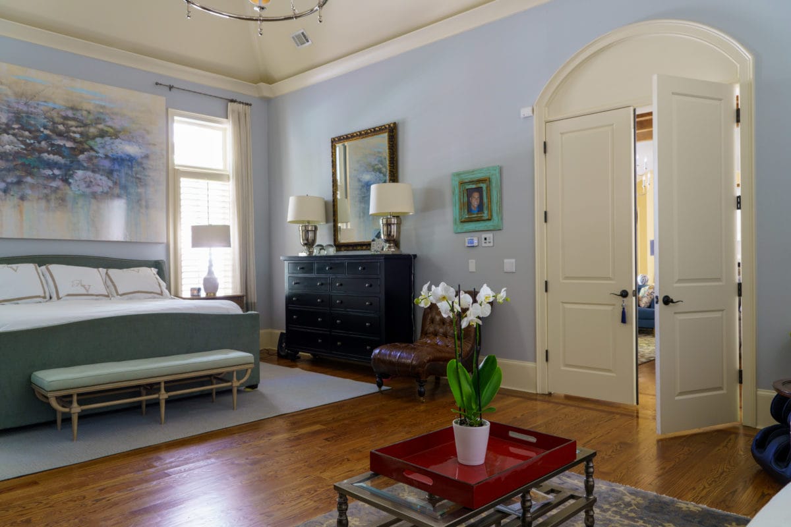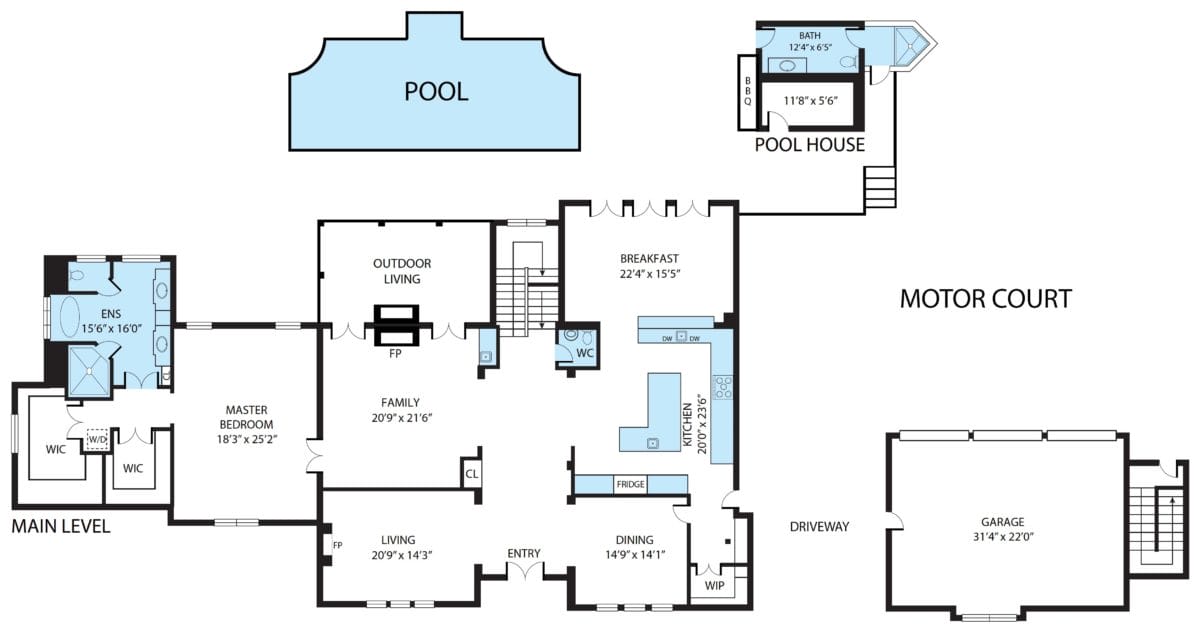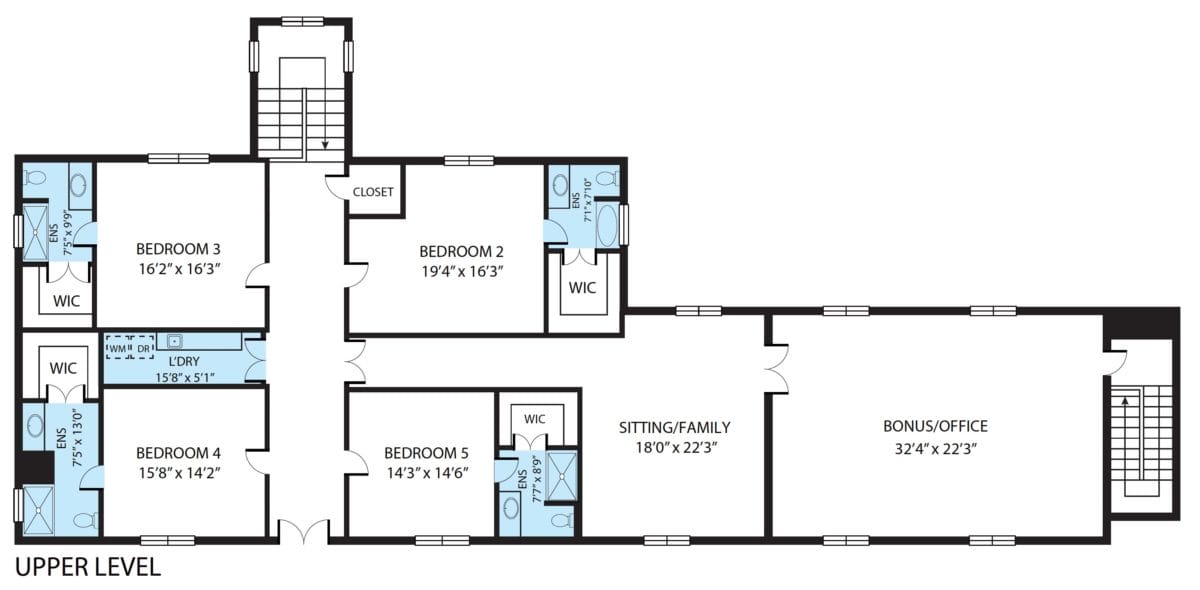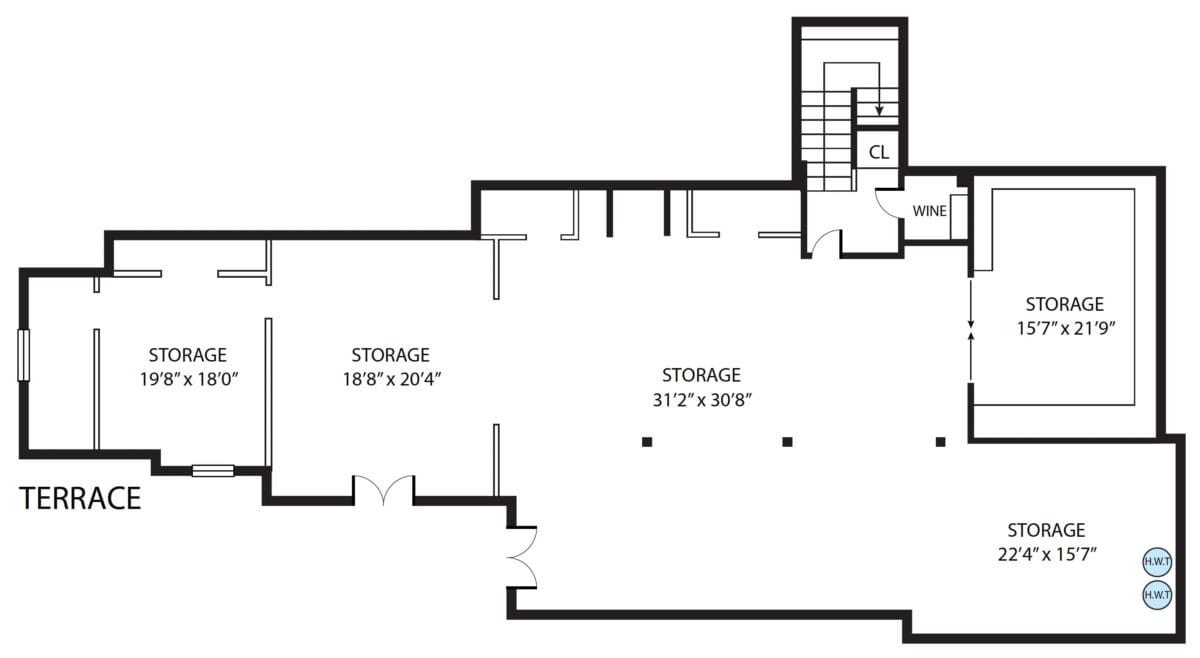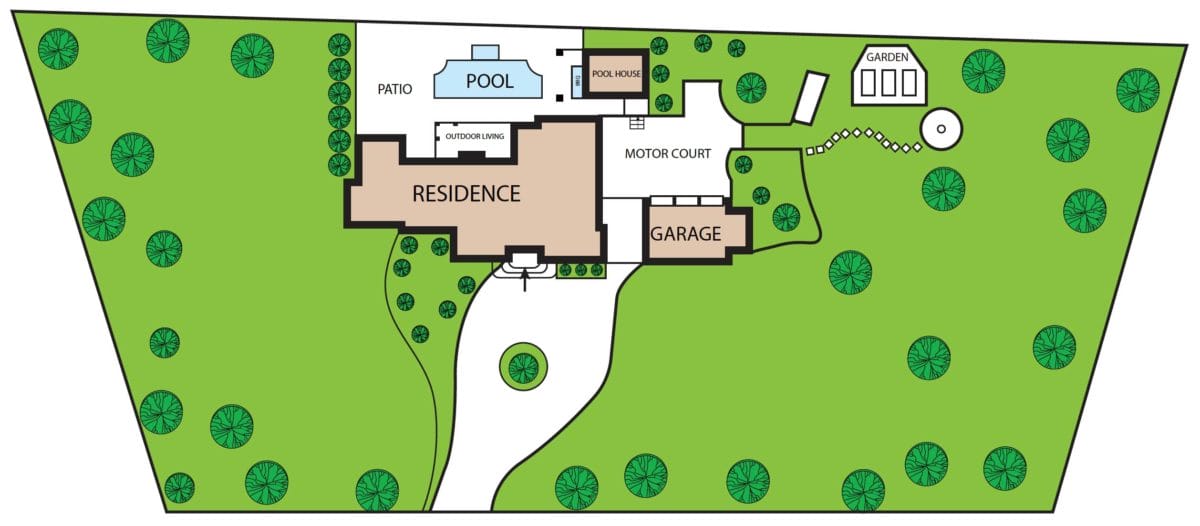You don’t find a home like this every day. The combination of elegant design and finely crafted details with a warm and comfortable atmosphere is rare. You catch glimpses of the home through the trees as you approach the driveway, but you don’t get the full view of the handsome facade until you drive through the front gates into the circular motor court. This beautiful home nestled among hardwood trees and manicured gardens will immediately make an impression. The arched front entry and windows, and the 100 year concrete tile roof announce that this is a well-built home.
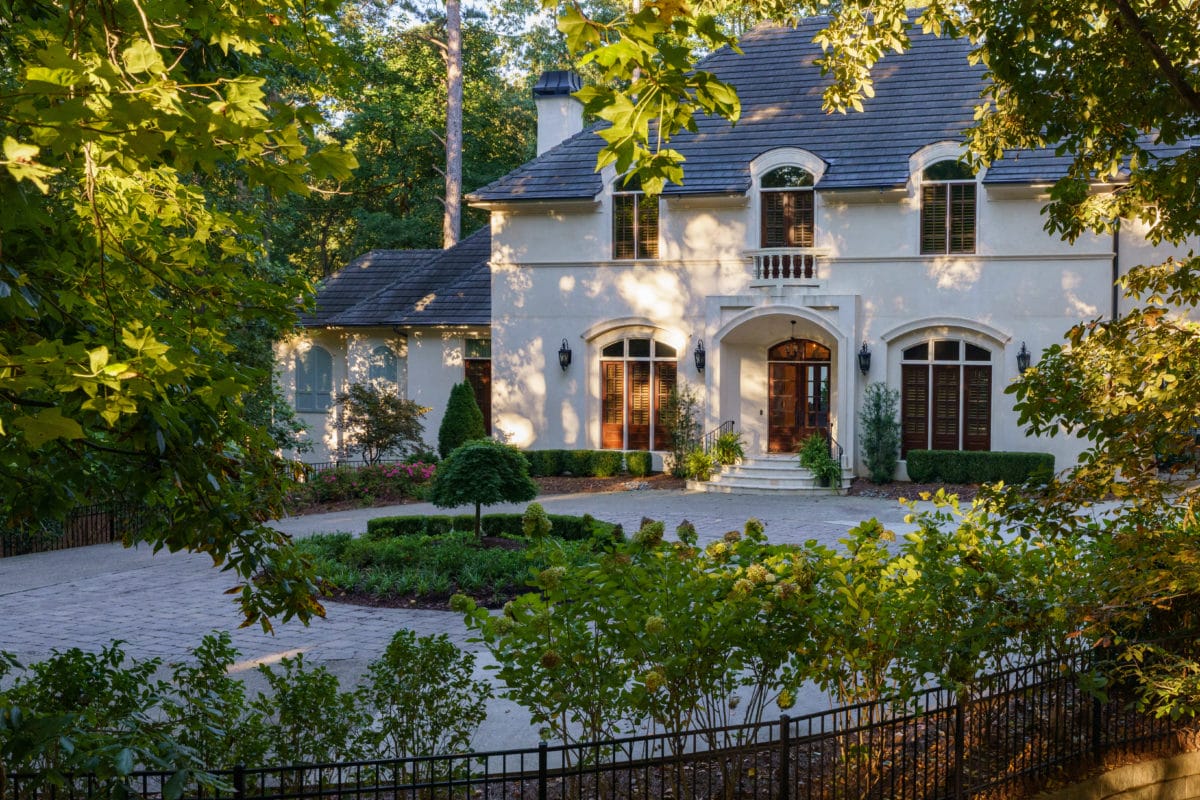


The heated swimming pool is perfect for family fun and entertaining! There is a pool house with a built-in grill, a full bath, and an outdoor shower. The covered outdoor living area will have you looking for excuses to spend time outdoors. These features create a resort-like feeling on the same level as your main living areas!
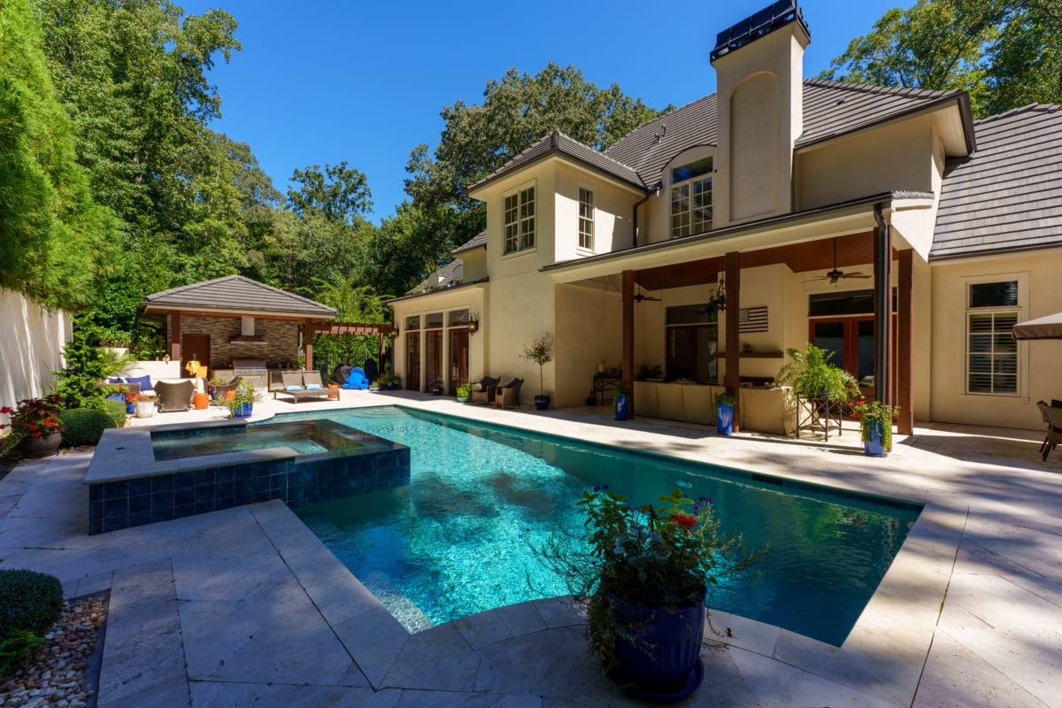
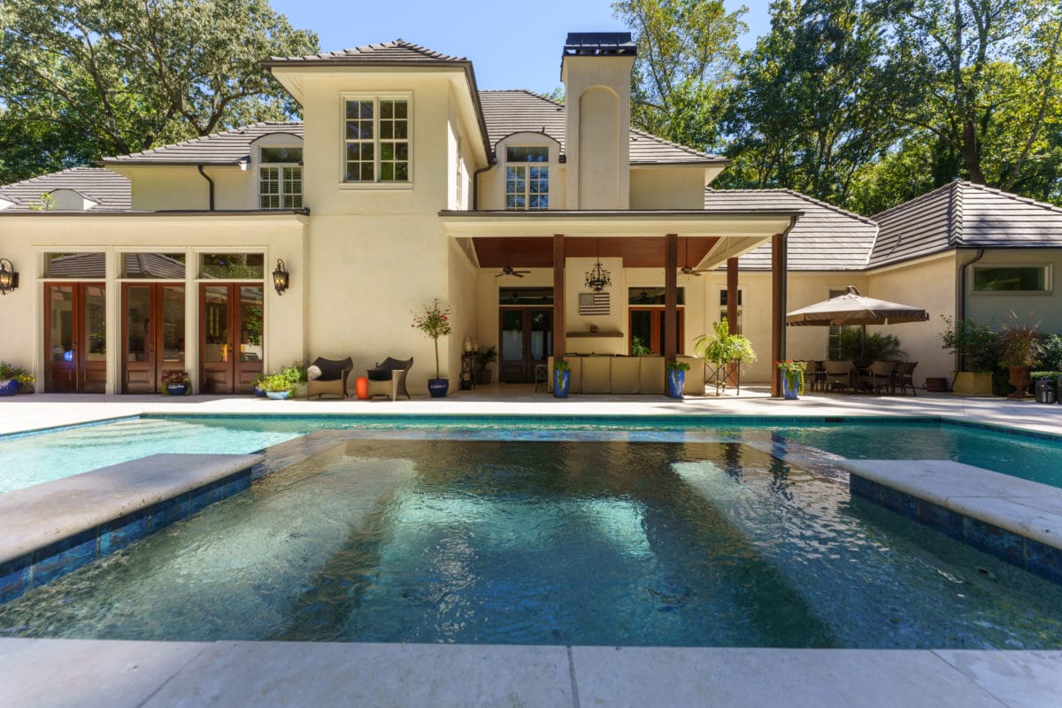
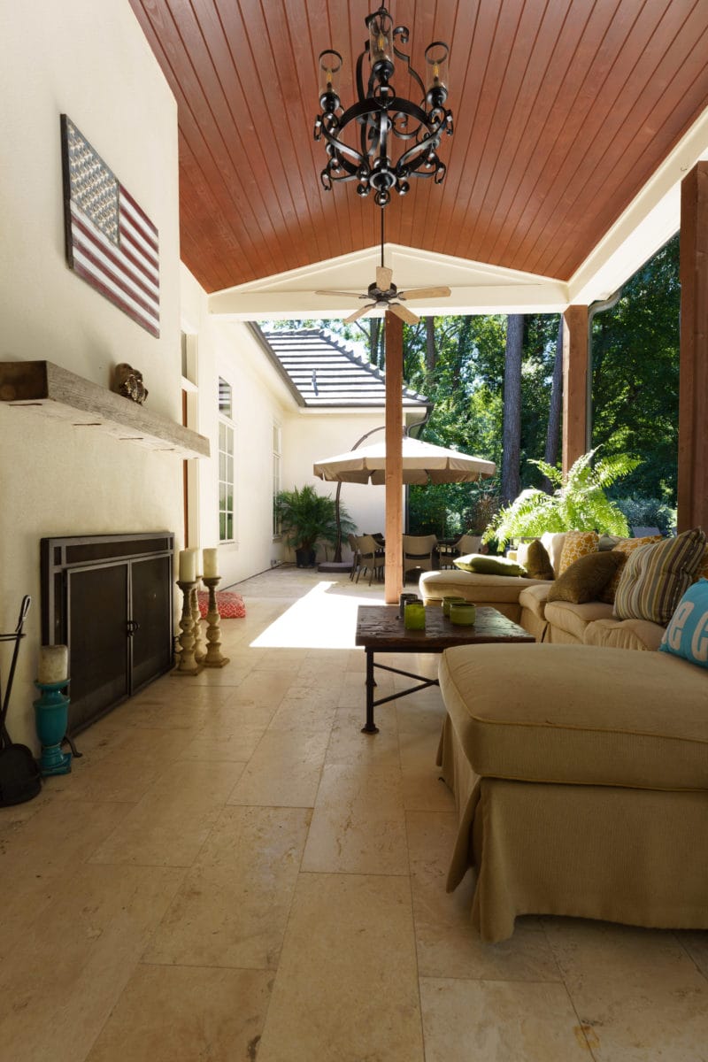
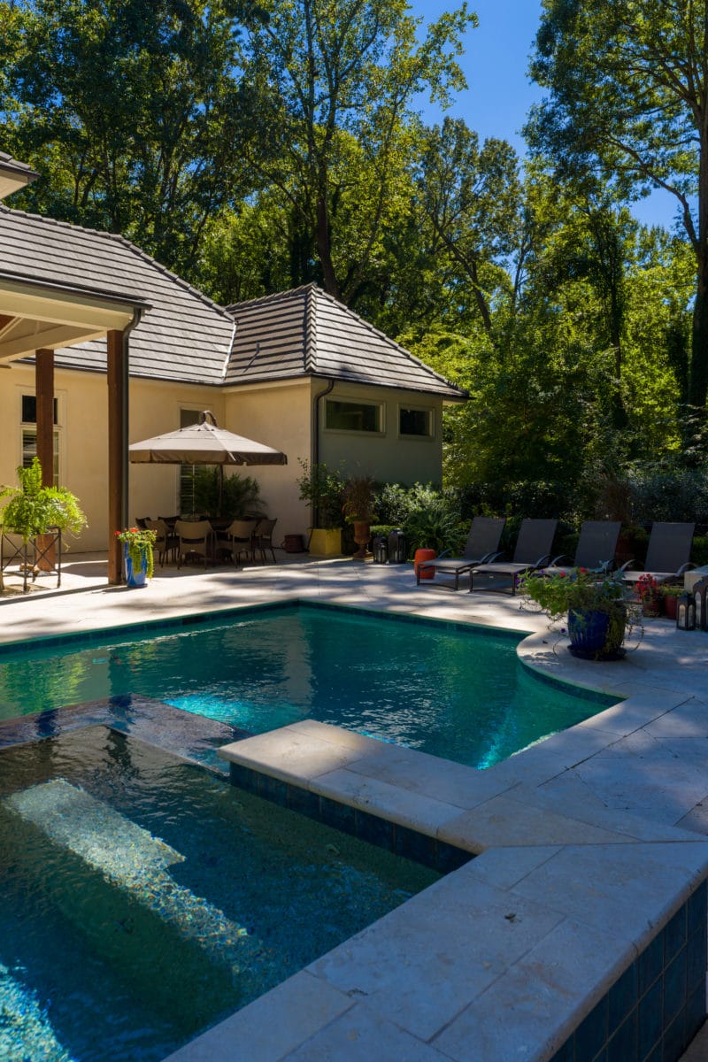

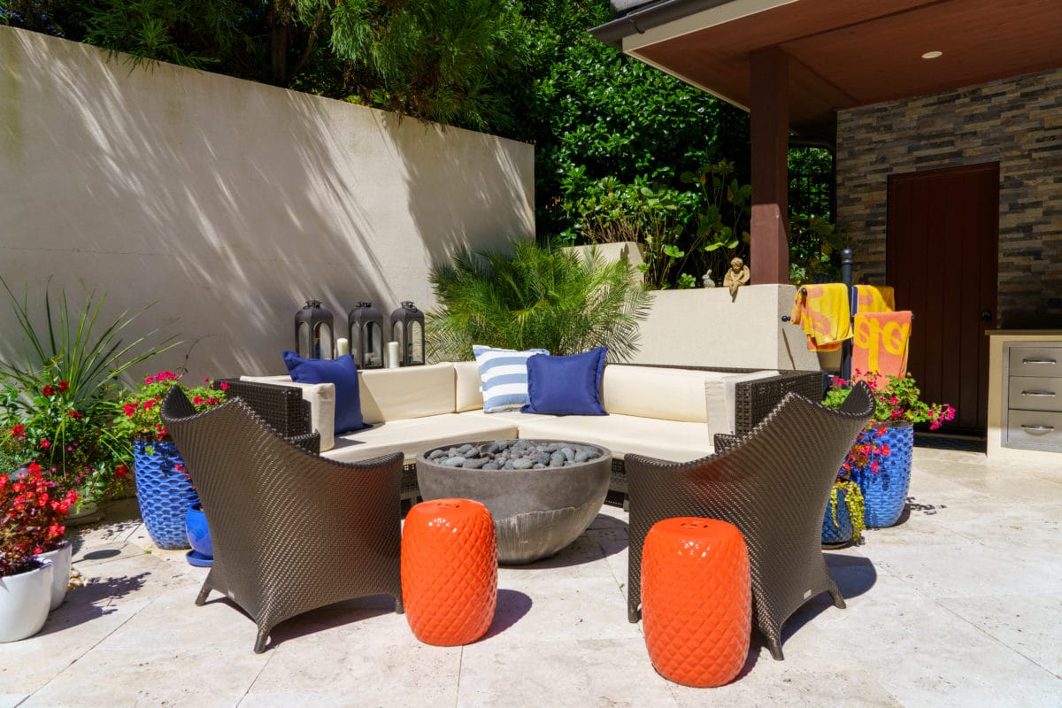

The garage has three parking spaces and ample space for a workshop. The motor court has additional parking spaces, and access to the pool house and the lawn. The lot has a beautiful level lawn alongside a fire pit and a large vegetable garden with multiple raised beds. There’s even a rabbit hutch/chicken coop area if you are ready to try out the country life!
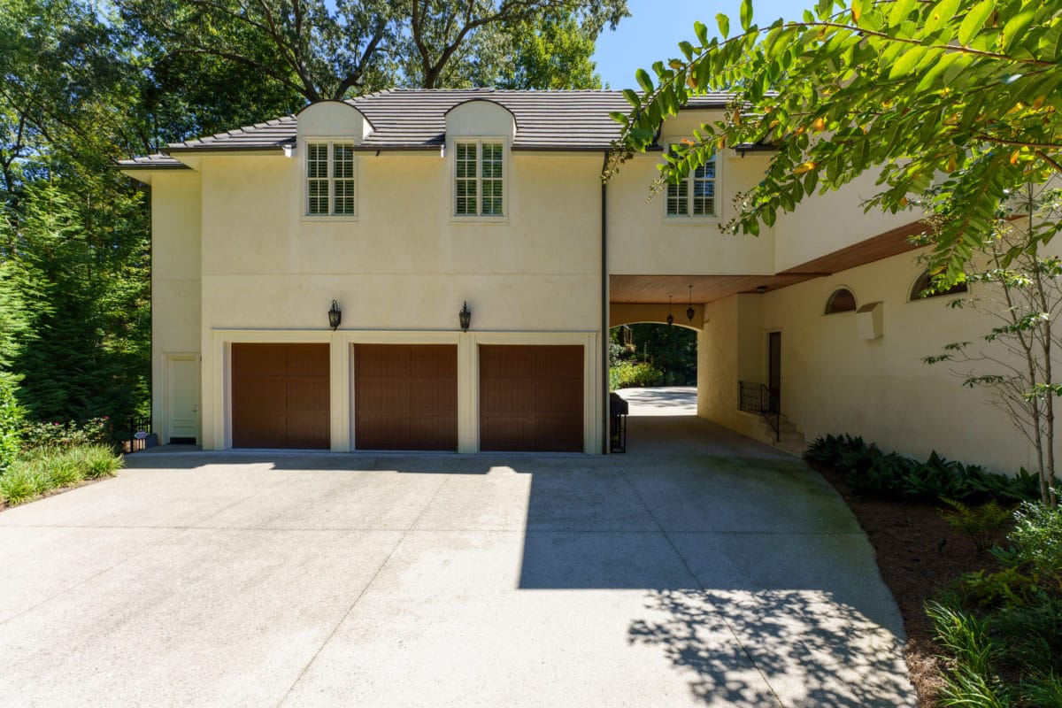
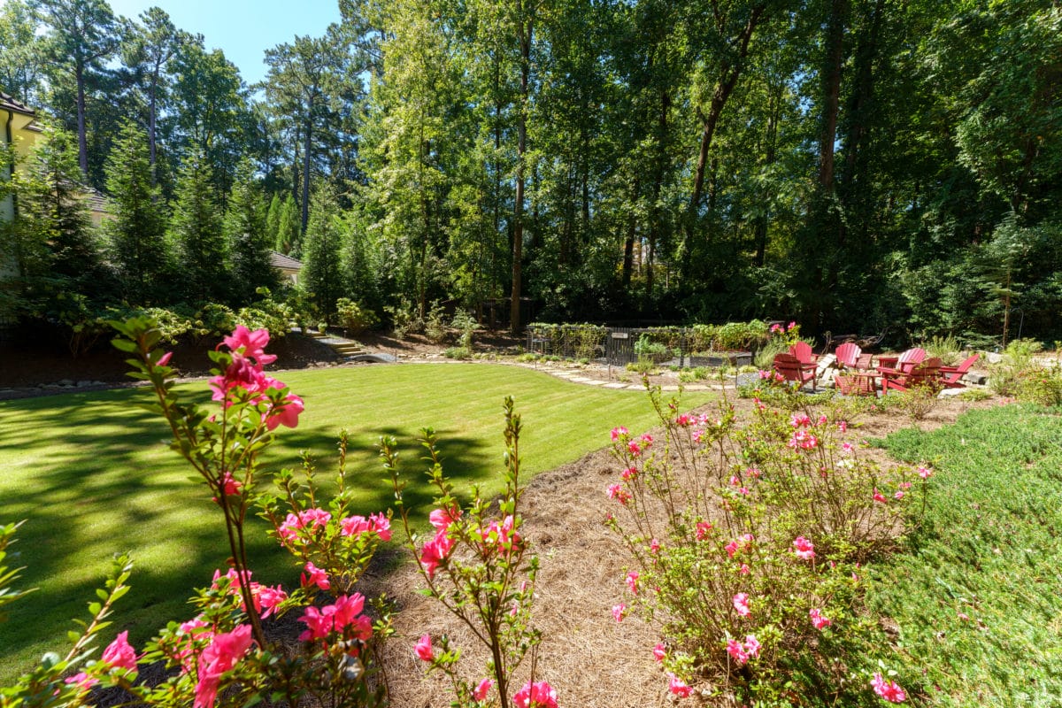
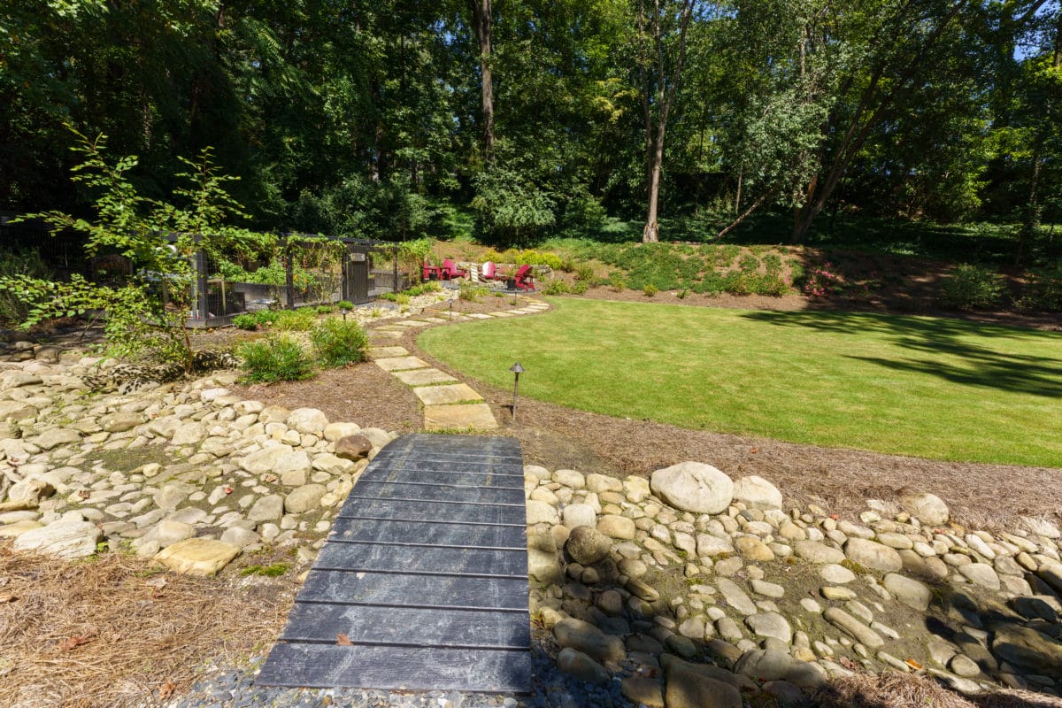
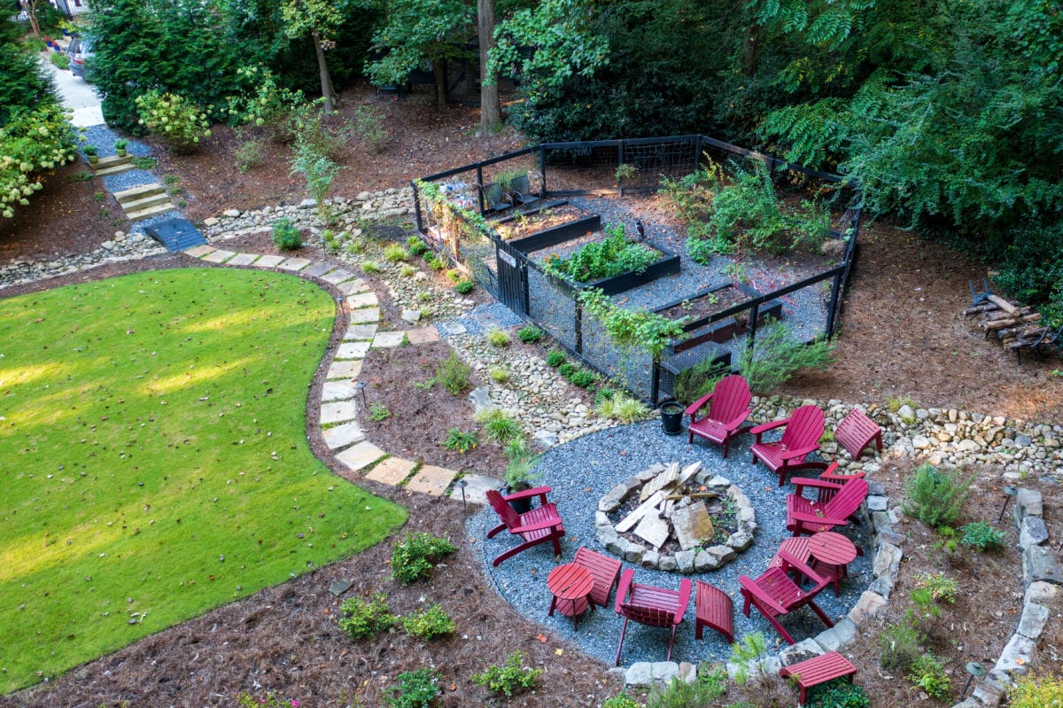
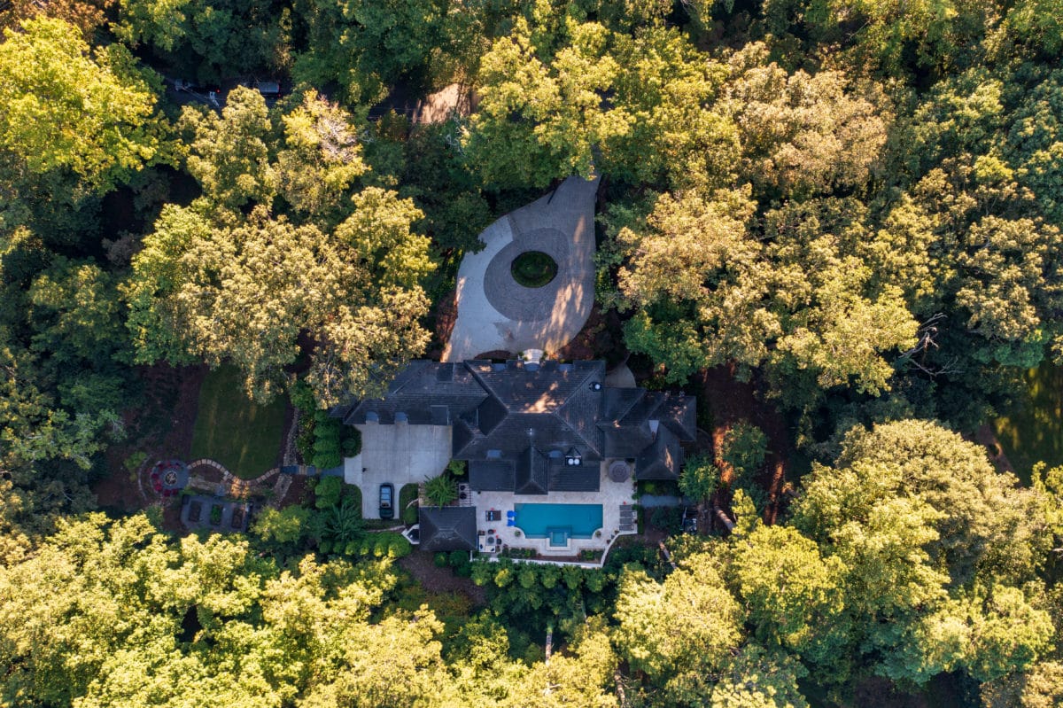
Main Level
Inside the front door you are treated to views of the entire living space of the house. The impressive entry hall is the central corridor of the main level. Twelve foot high ceilings make the space feel open and airy. The dining room, family room, and formal living room are separate spaces, but connected by high arched openings. The rooms feel cozy and intimate, yet connected to the rest of the home at the same time.

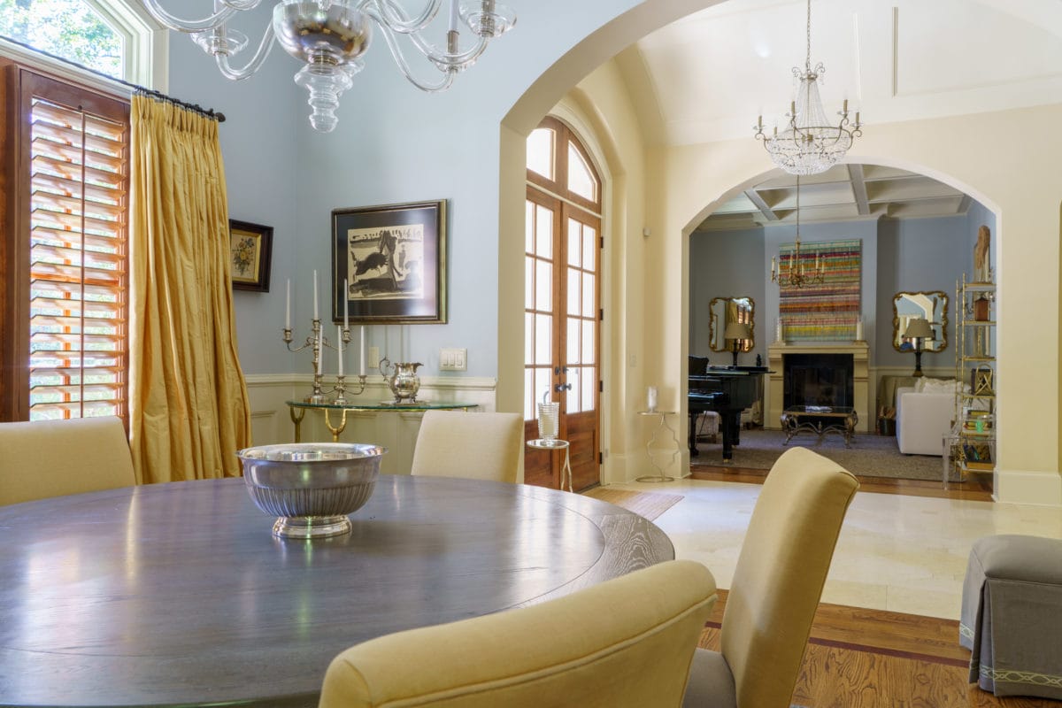
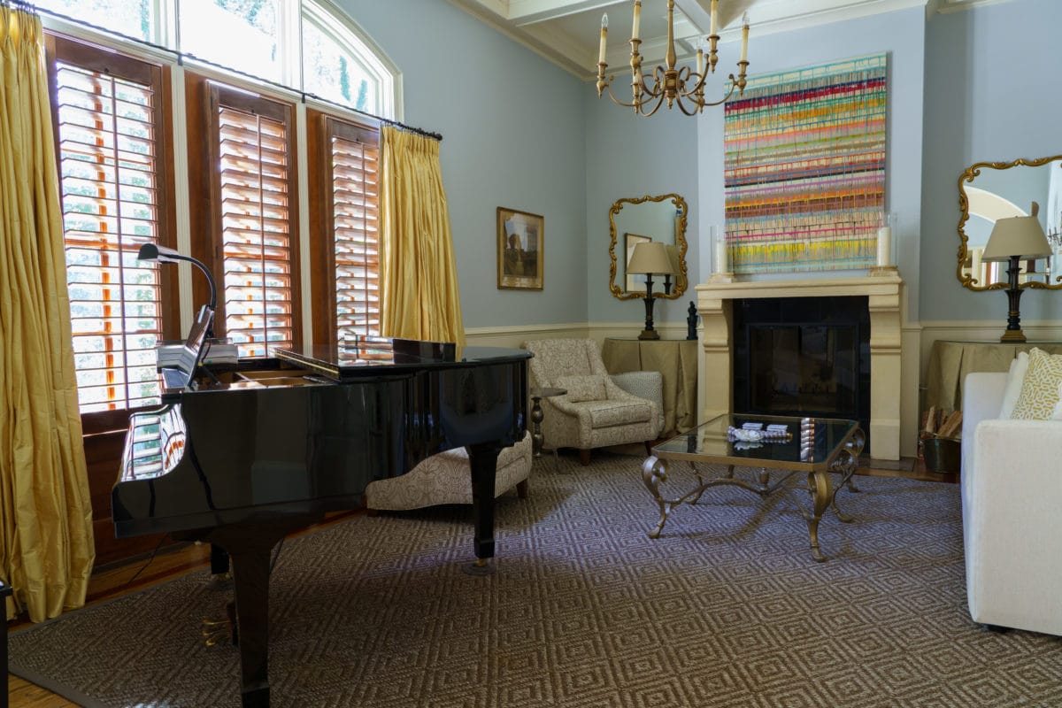
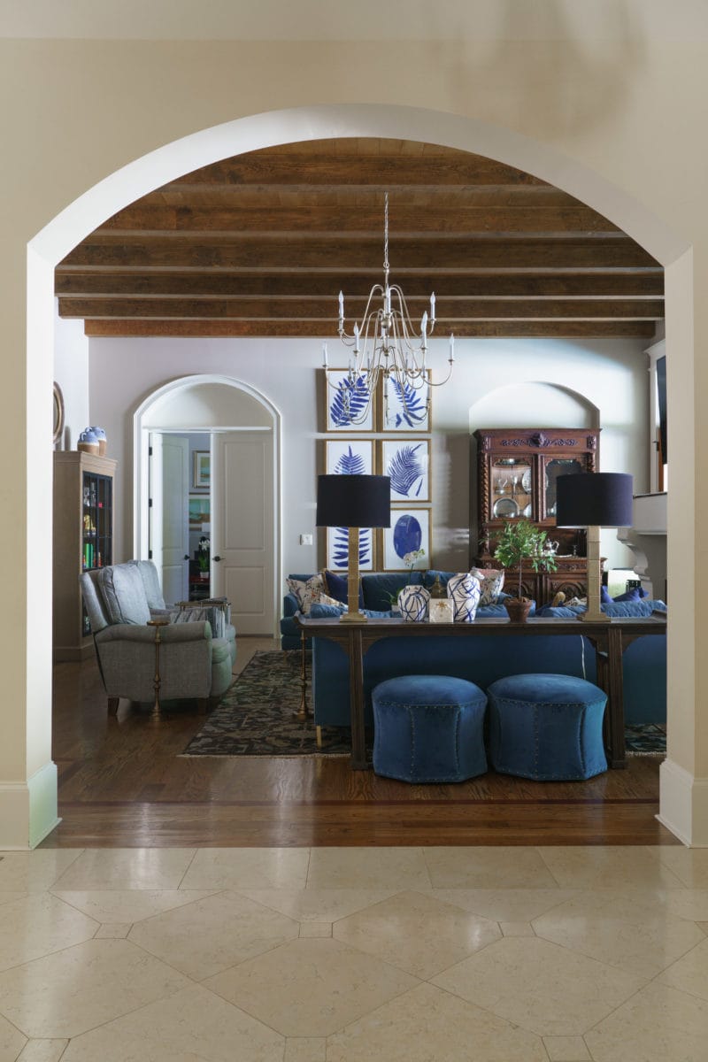
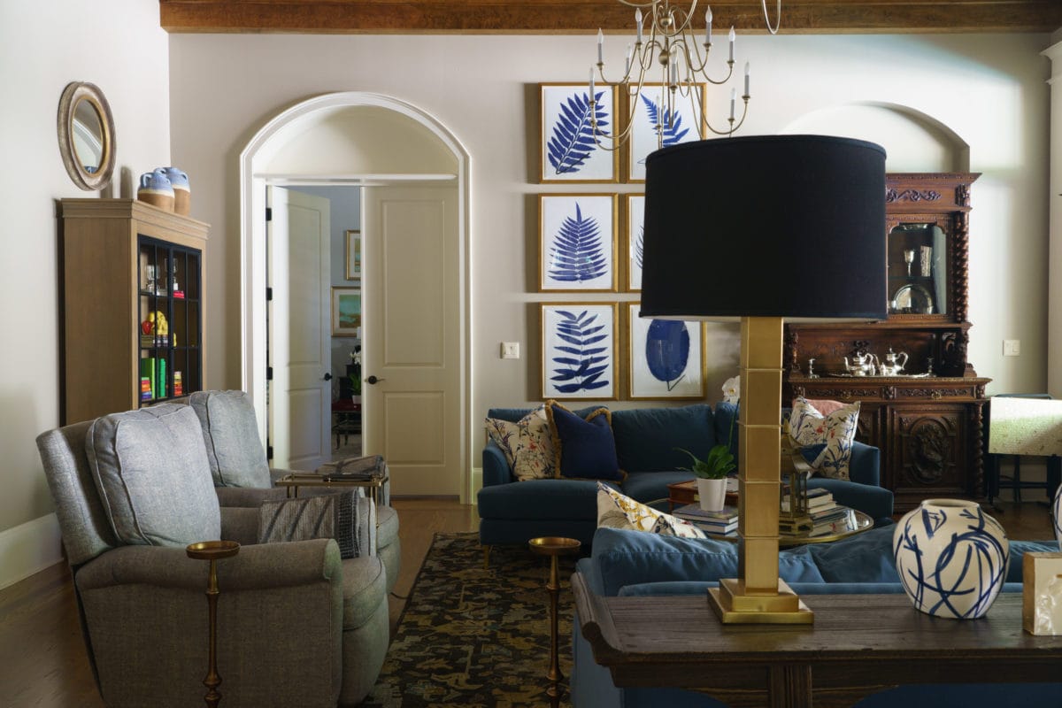
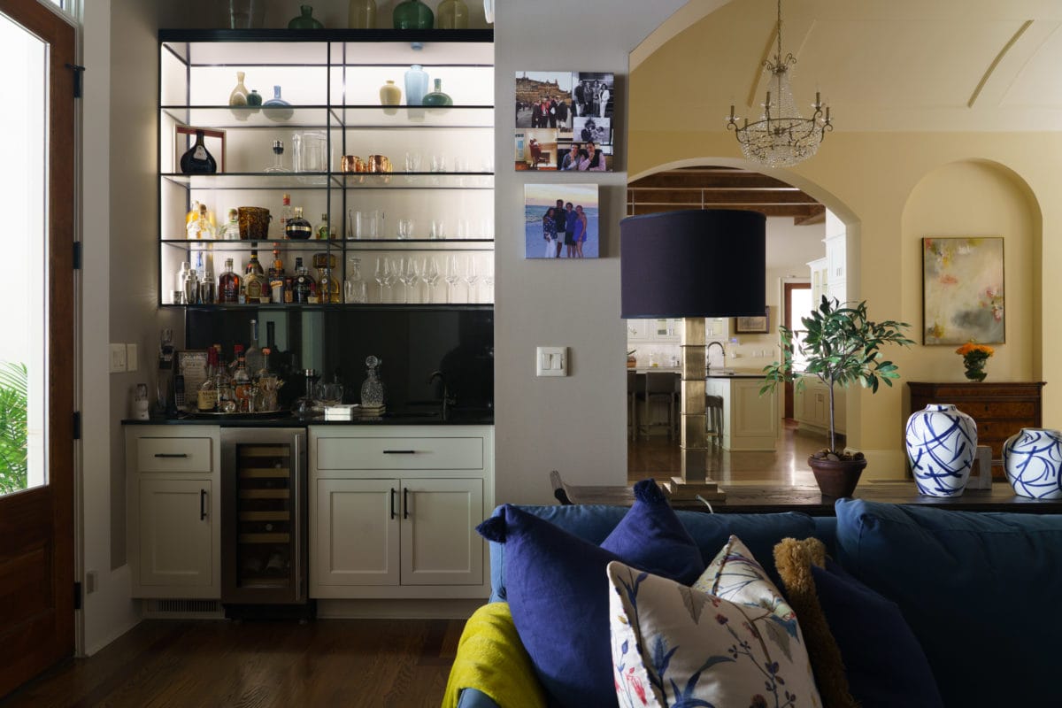
Kitchen
The kitchen is well-equipped for the home chef with a Wolf range and custom glass-front cabinets. The large island offers counter seating, and the kitchen is open to the large breakfast room. The breakfast room is flooded with natural light, and it offers great views of the pool terrace.
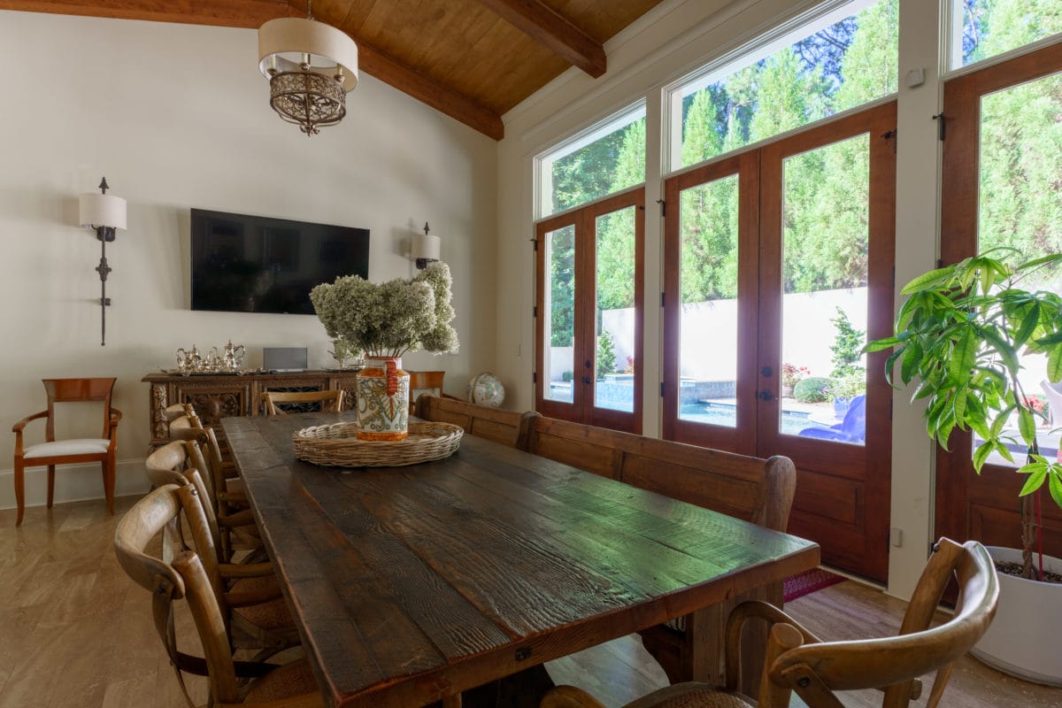
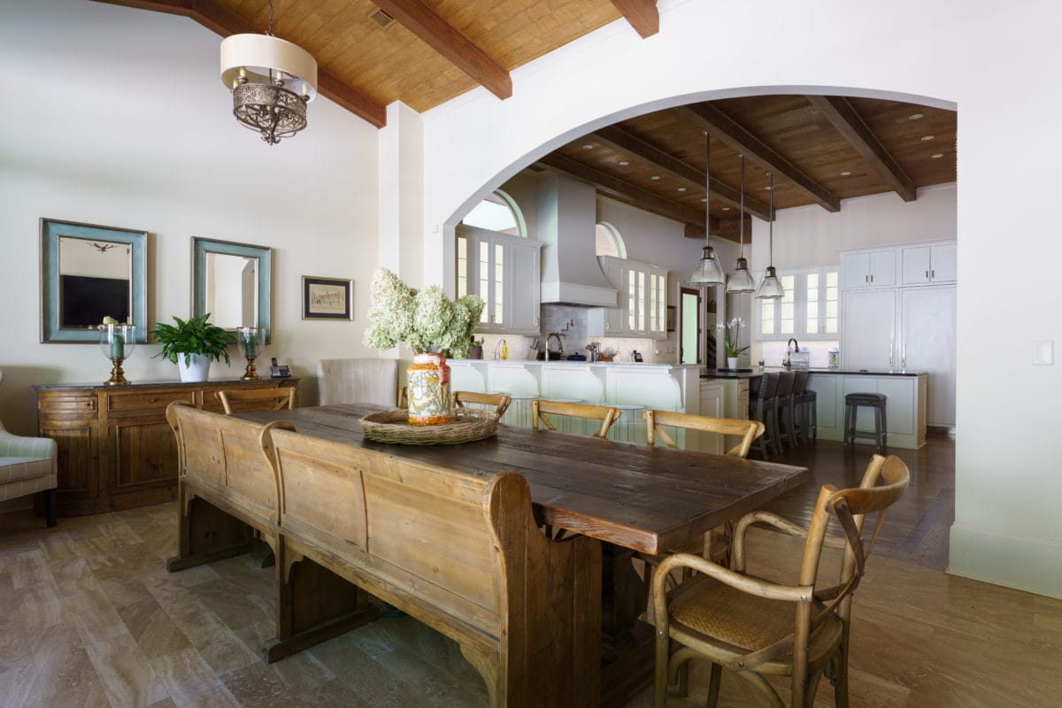
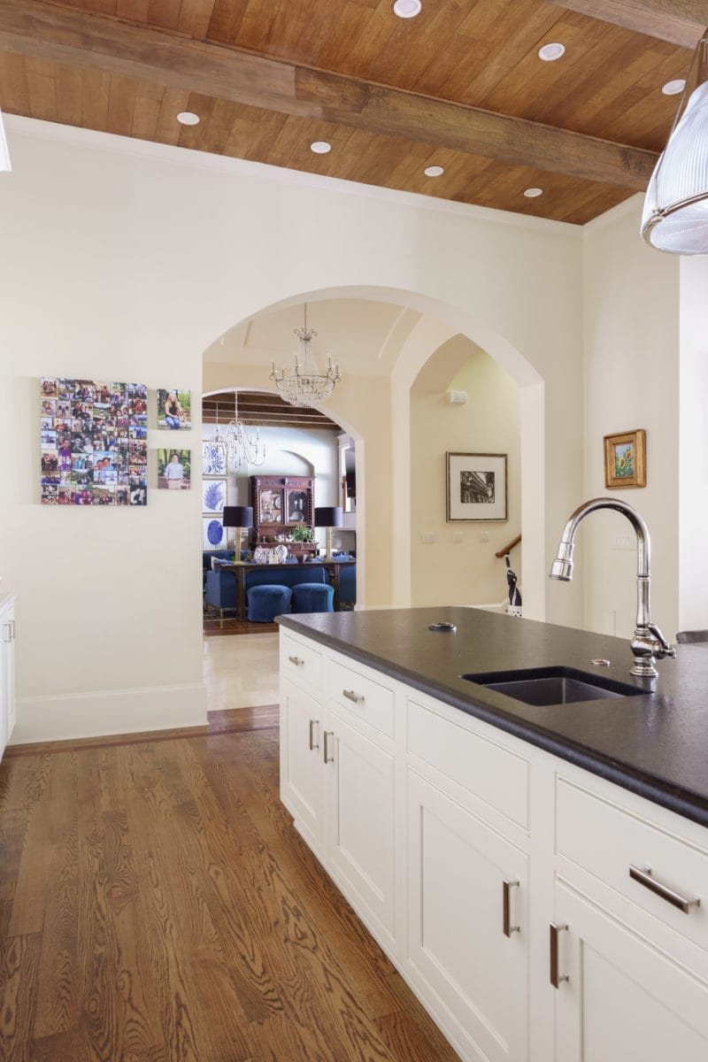
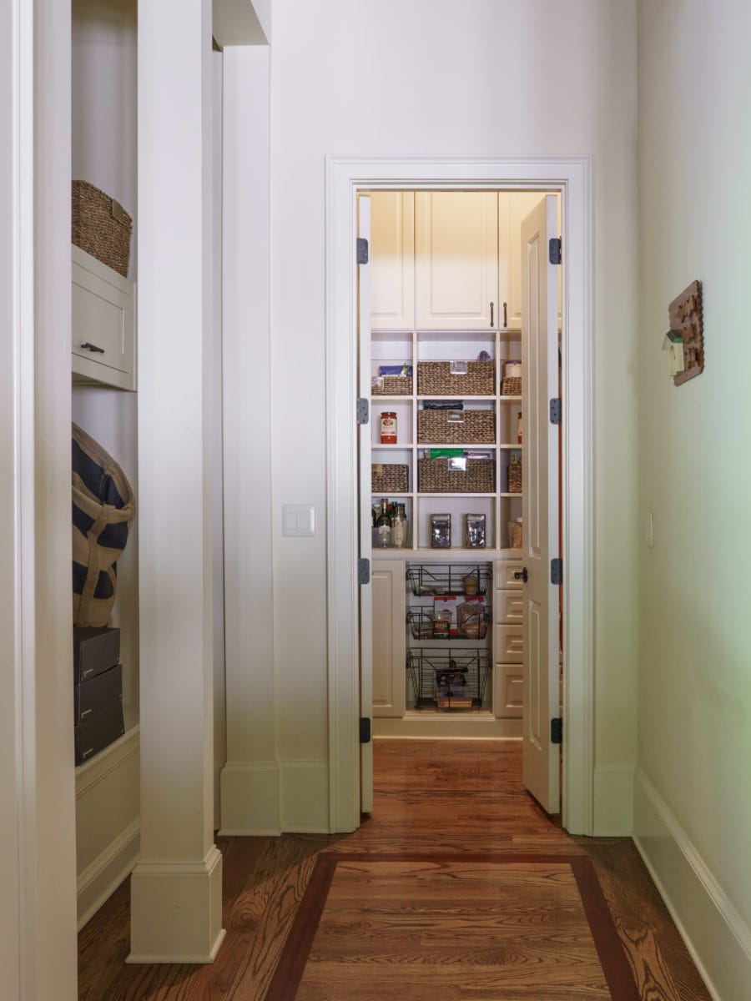
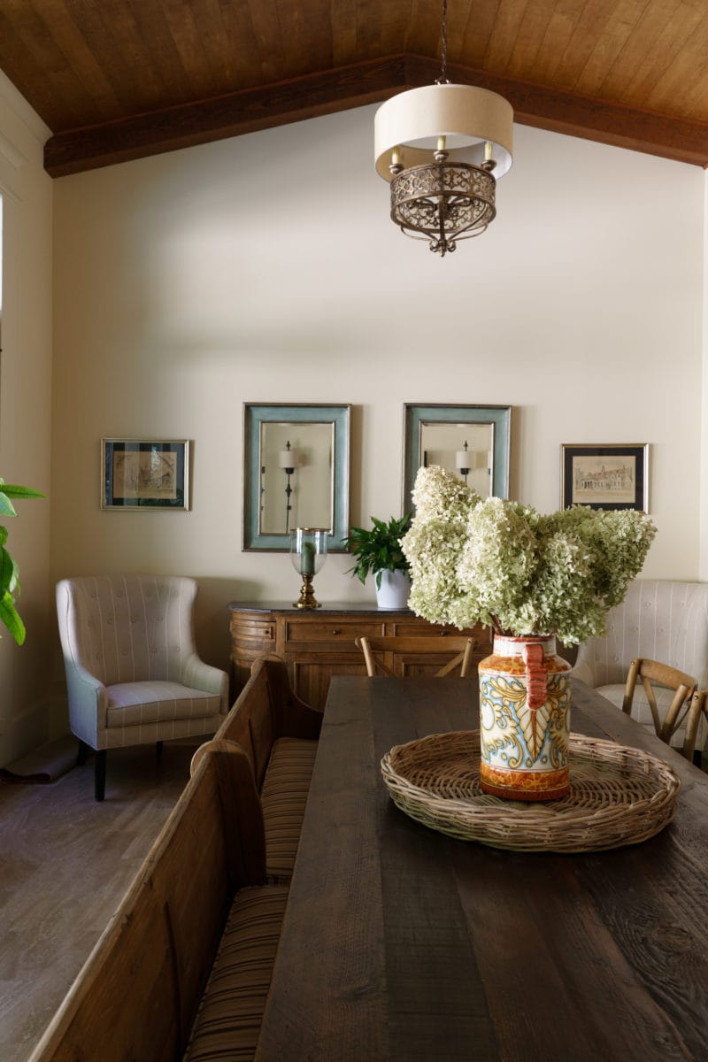
Owner’s Suite
The owner’s suite is on the main level adjacent to the family room. The large bright bedroom has plenty of room for a seating area. The suite includes his and hers walk-in closets and a laundry area. The en suite bath features double vanities, a soaking tub, and a huge marble shower.
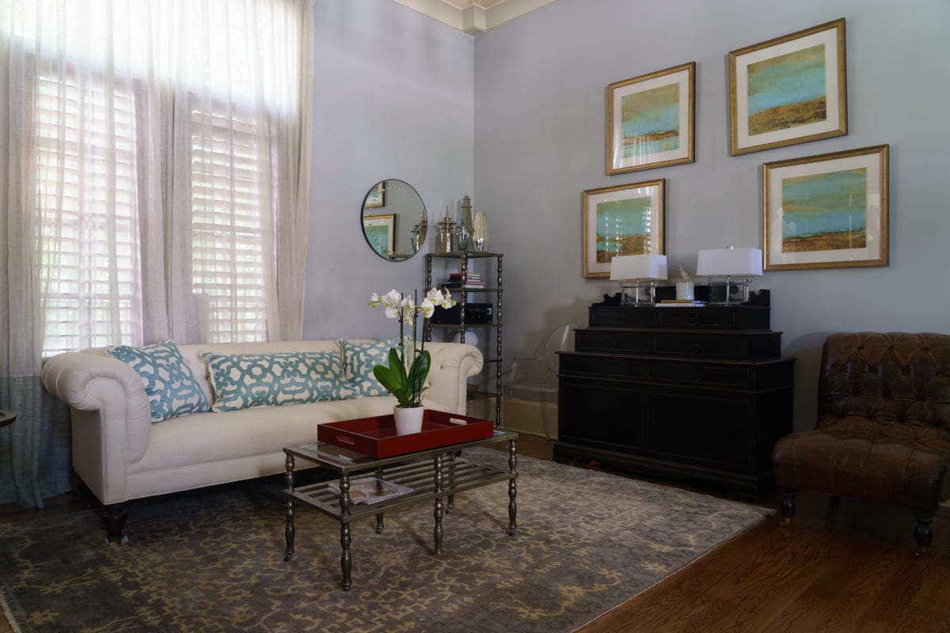
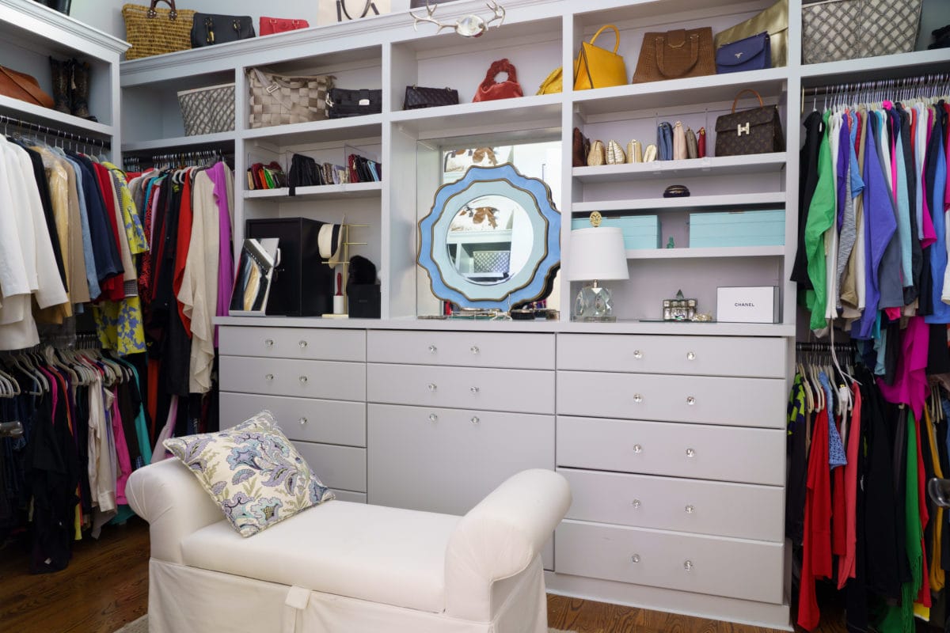
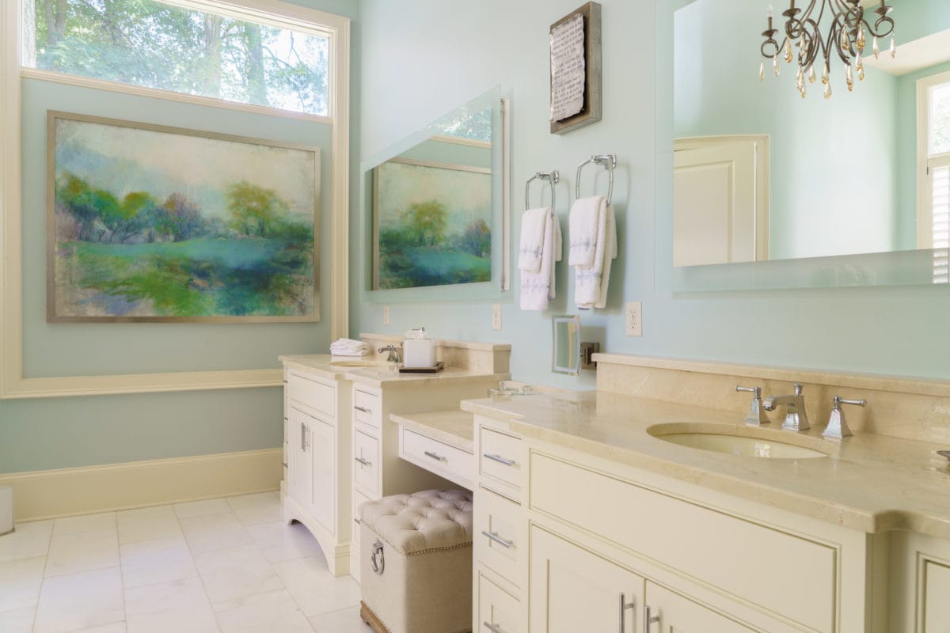
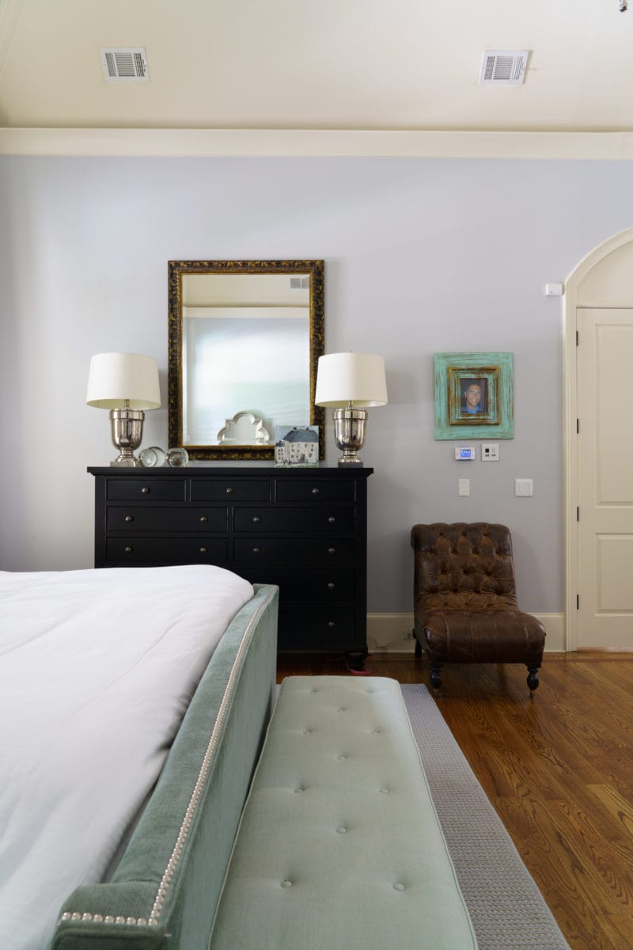
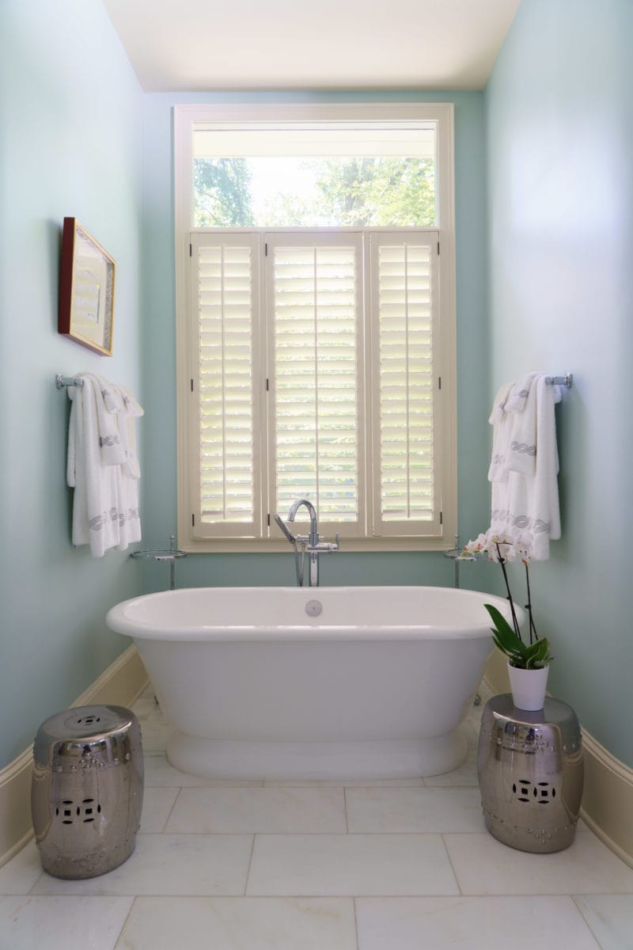
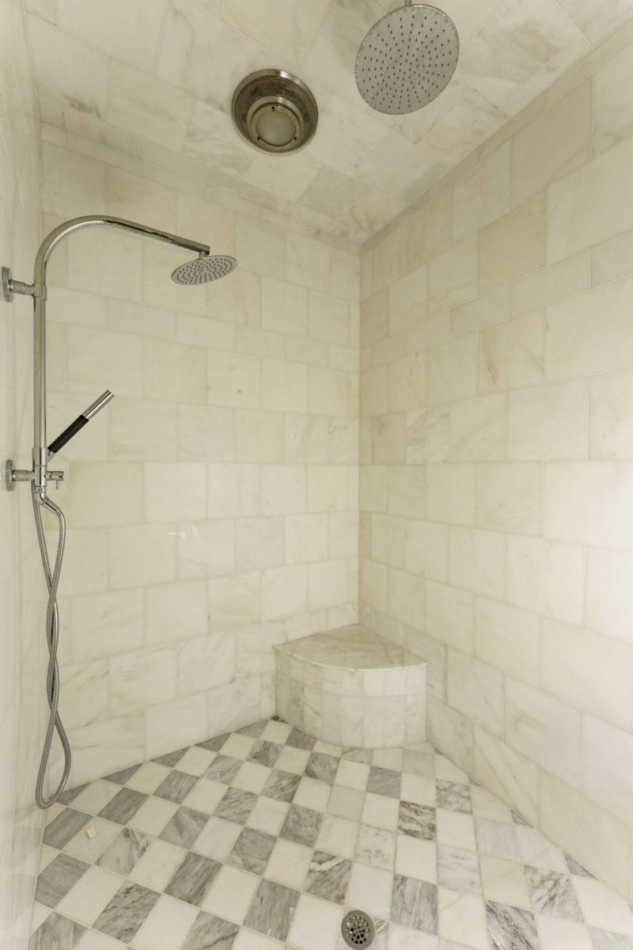
Upper Level
The upper level is home to four additional bedroom suites. Each bedroom has a private en suite bath, and a walk-in closet with custom cabinets and storage. The main laundry room is on the upper level as well.
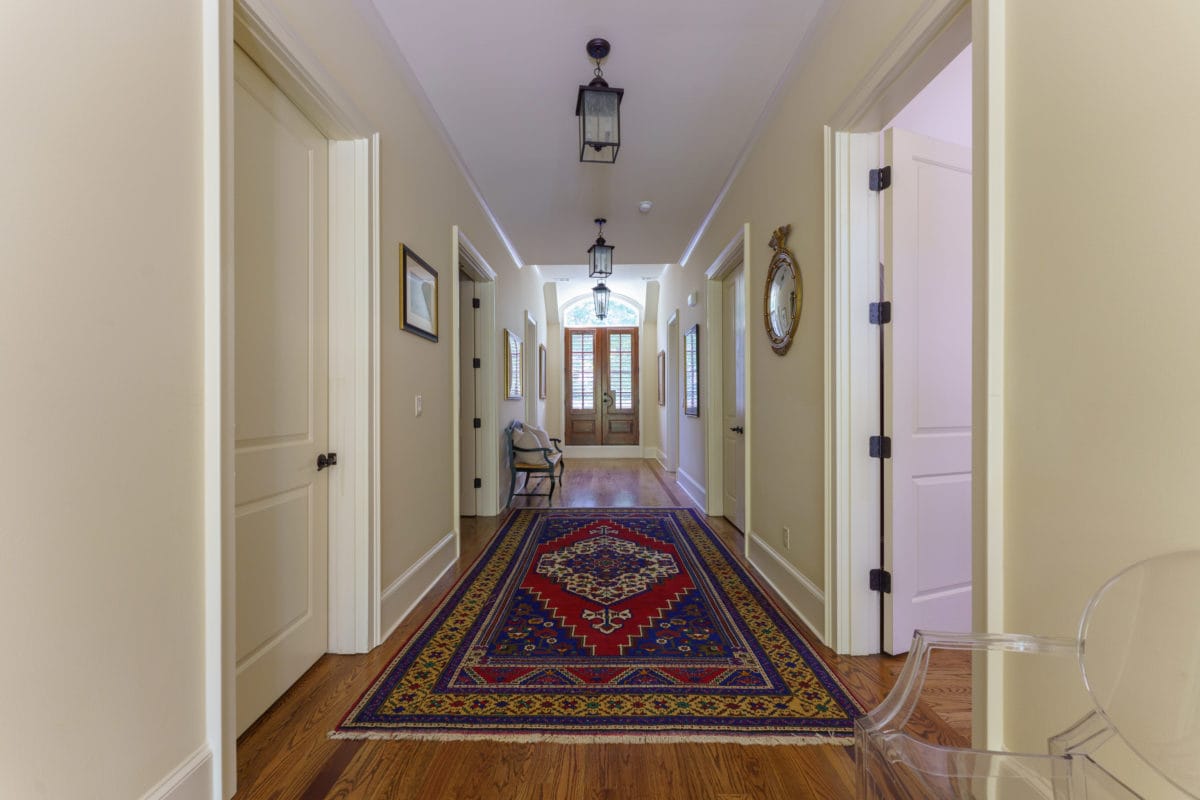


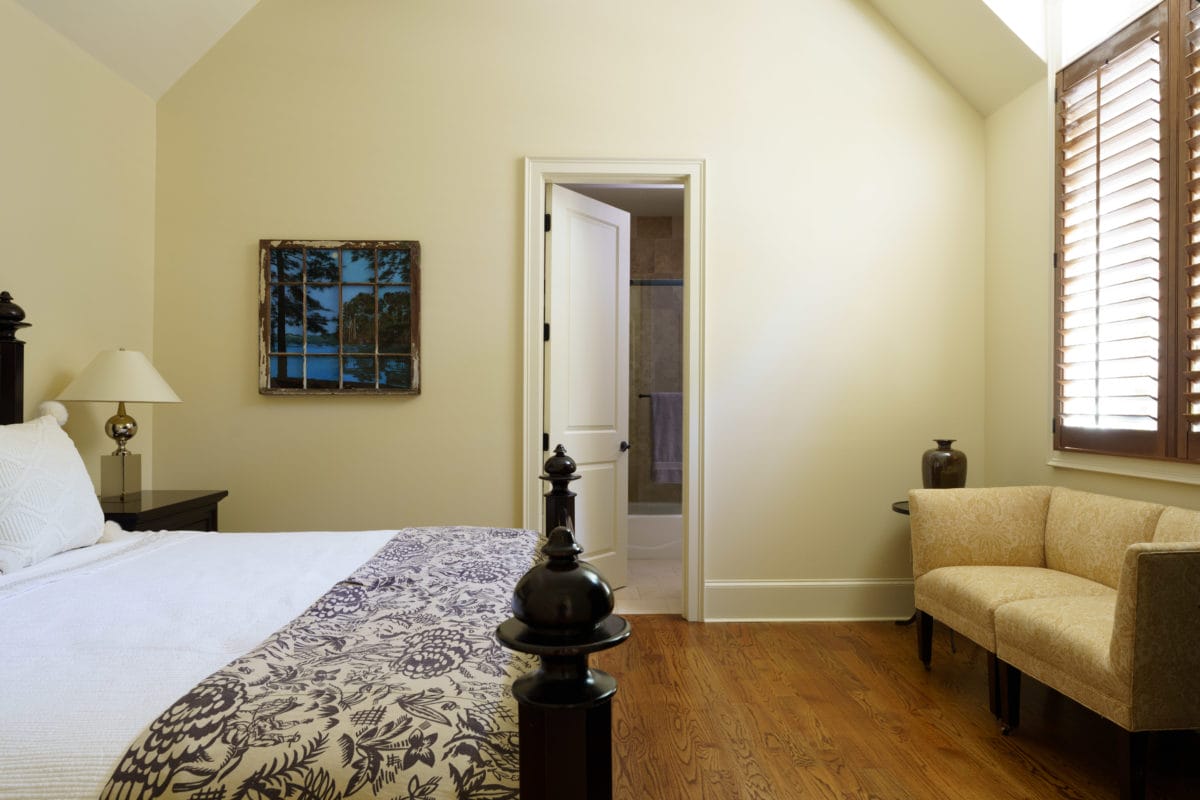

A corridor connects the upstairs hallway to the additional rooms above the garage. There is a family room/playroom, and an enormous bonus room. The bonus room is currently arranged as two office spaces with a sitting room between them. You’ll find a staircase from this room leading to the rear motor court.
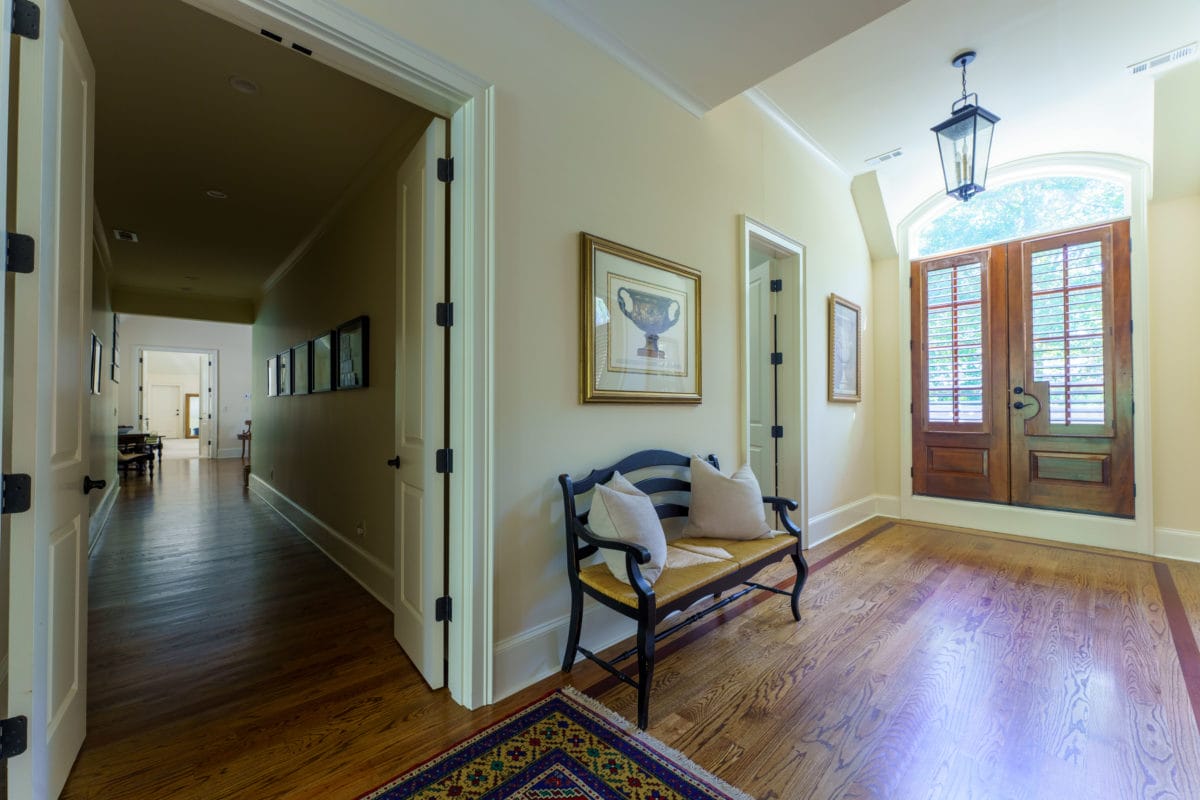
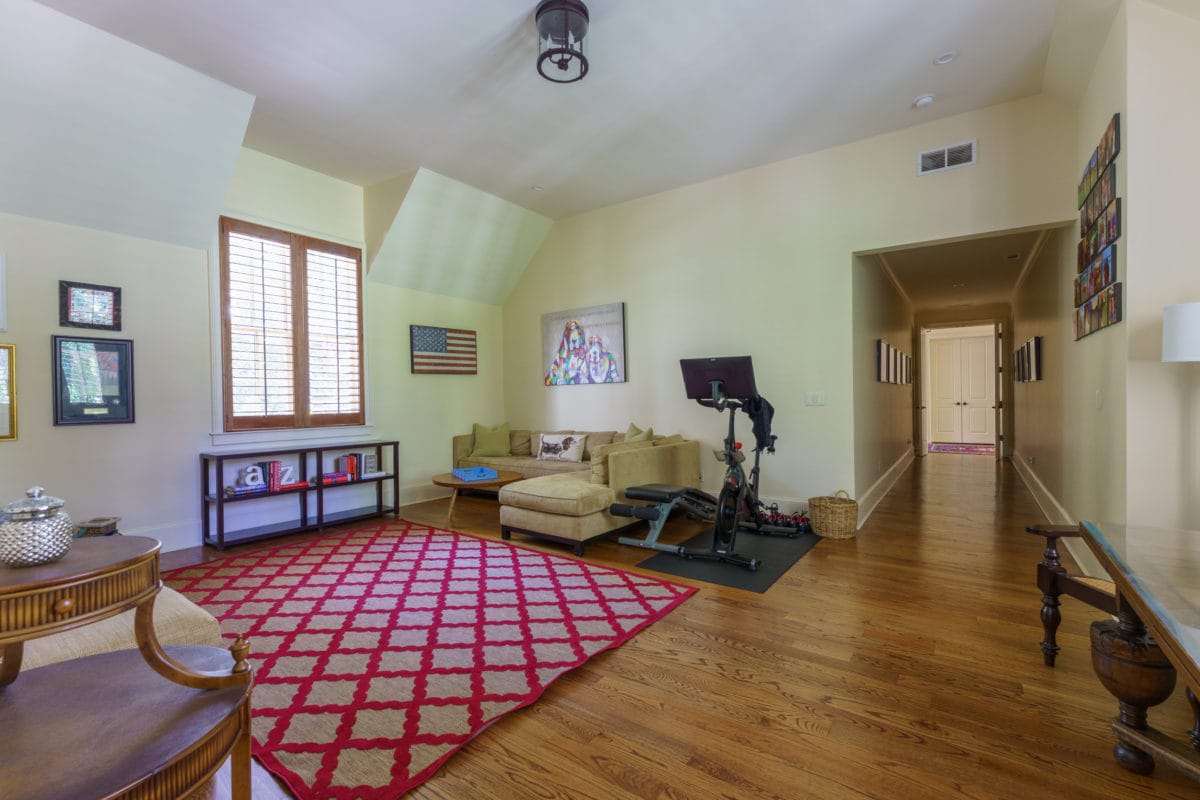
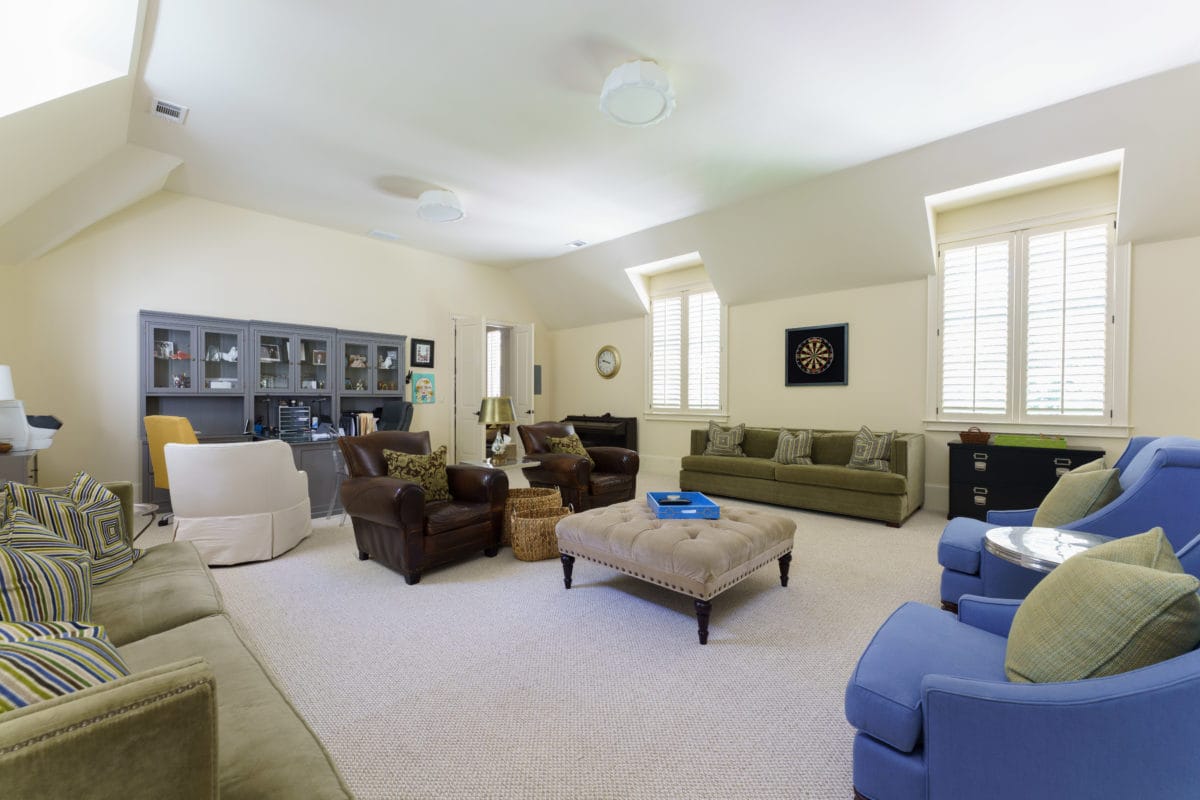
Terrace Level
The daylight terrace level is unfinished, so you can finish the space however you need to for your family’s needs. Framing, HVAC and electrical are already in place, so most of the work is done for you. There are several windows and an exterior entrance, which would make adding an additional bedroom or full suite a breeze.
National Park Just Up The Street
This home is less than 1 mile from the greatest “secret” National Park off of Whitewater Creek!
Chattahoochee River National Park
Buckhead’s portion of the Chattahoochee National Recreation Area represents over 400 acres of pristine wildlife with 10+ miles of hiking trails, stunning views, and opportunities for water sports such as rafting, kayaking, tubing, and fishing on the Chattahoochee River. The trails in the Park are accessible from the Whitewater Creek trailhead and the Indian Trail Trailhead in Sandy Springs.
