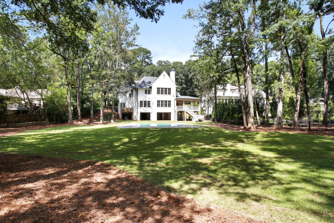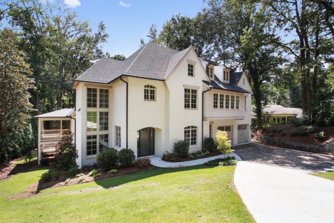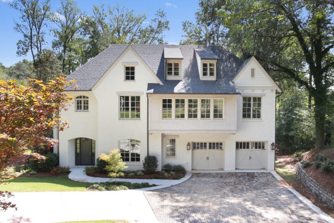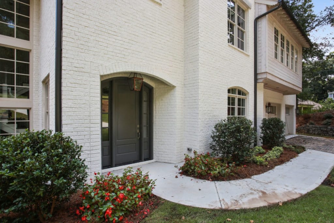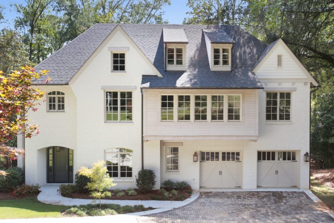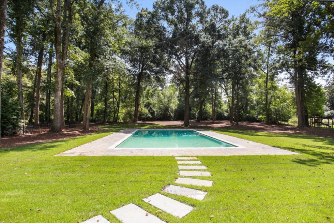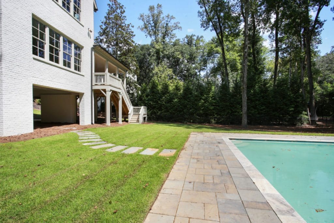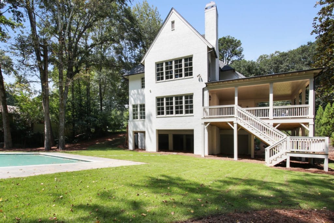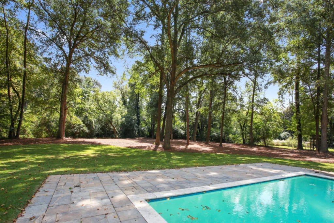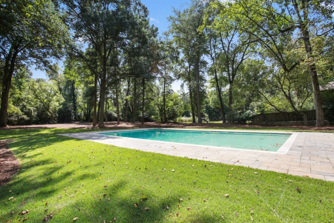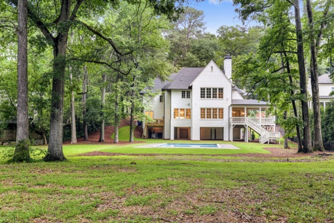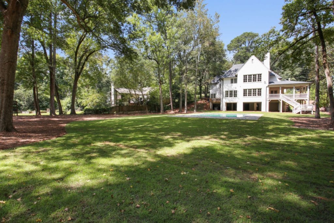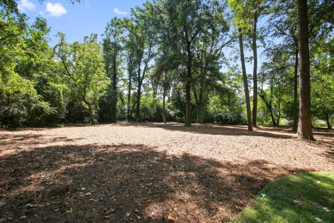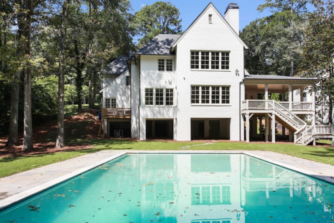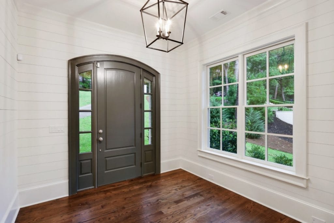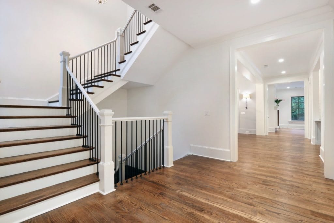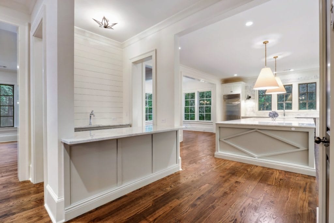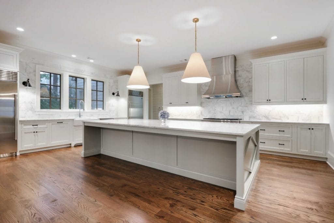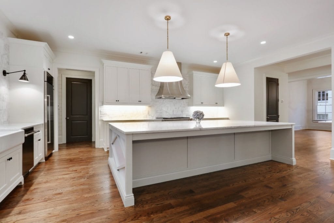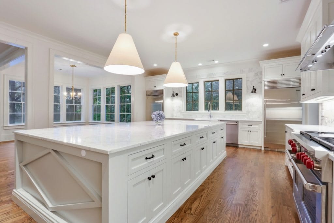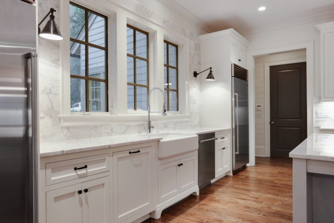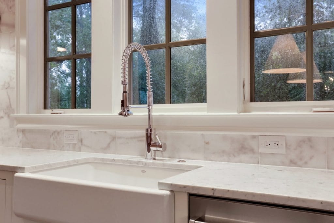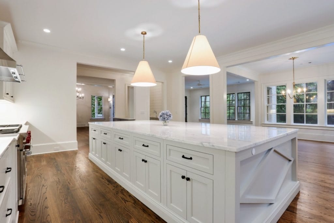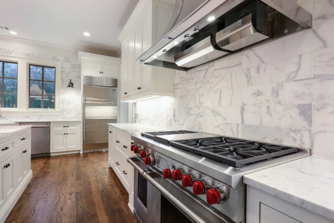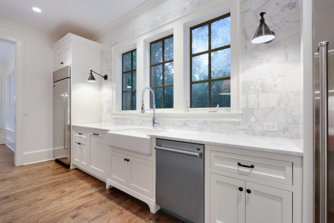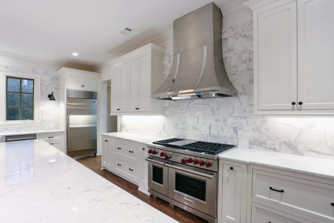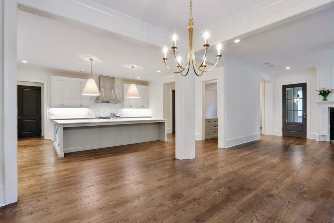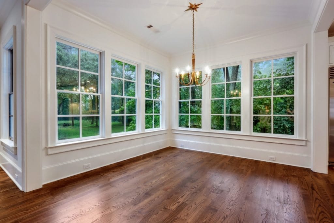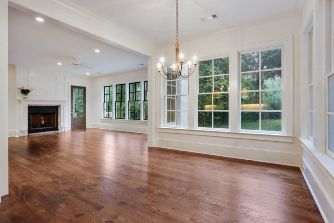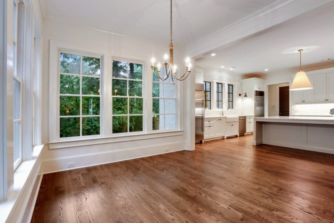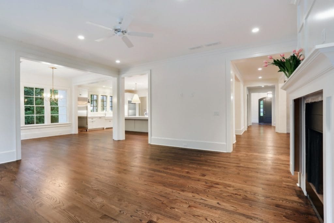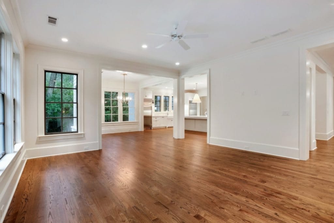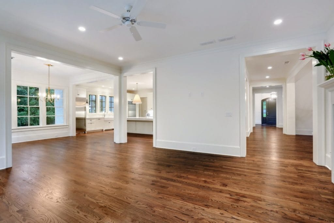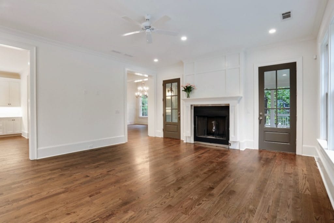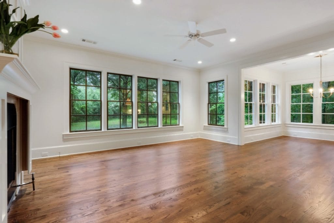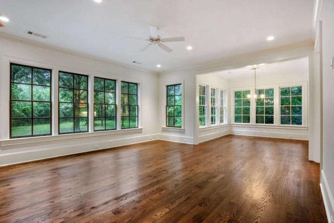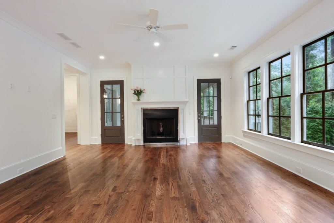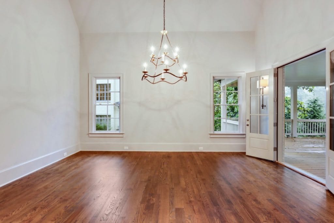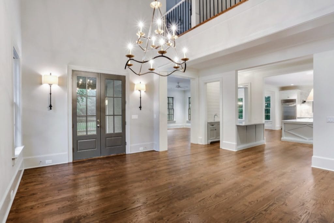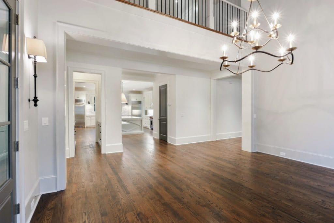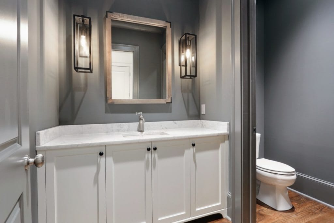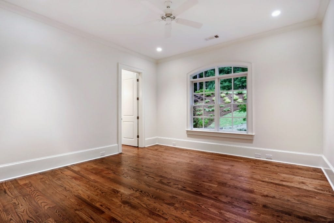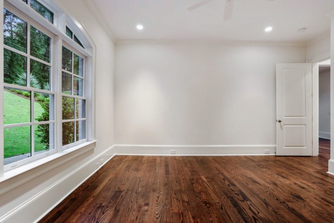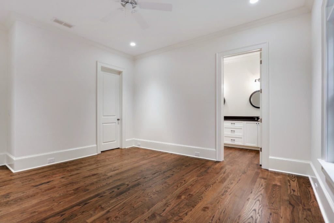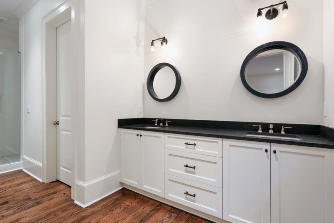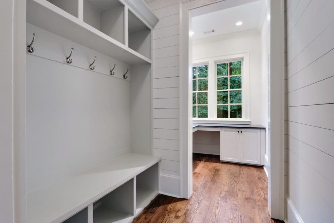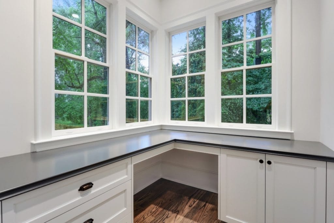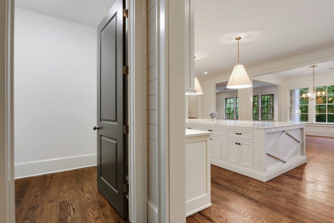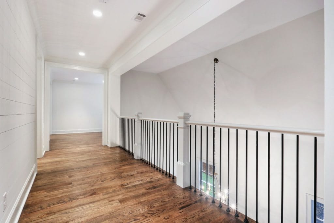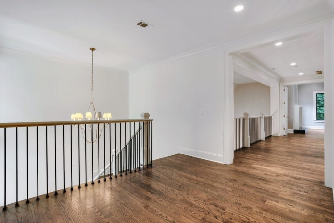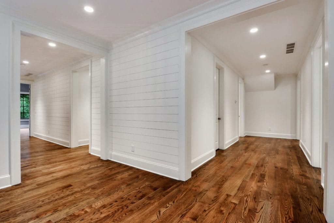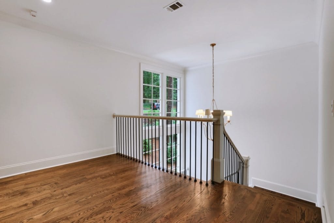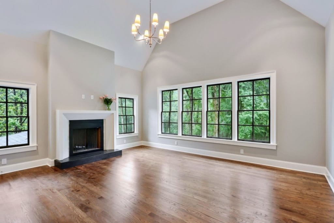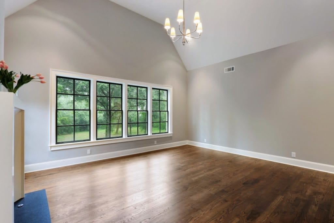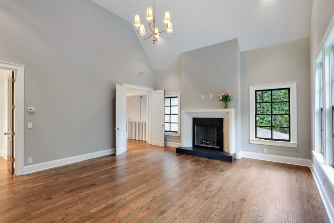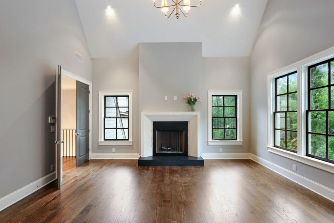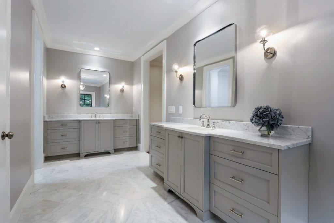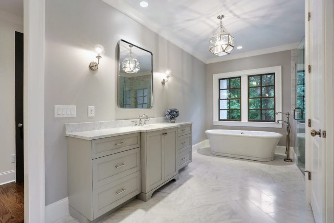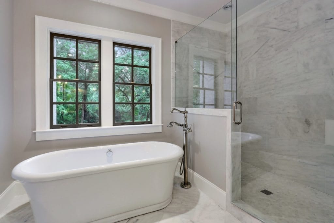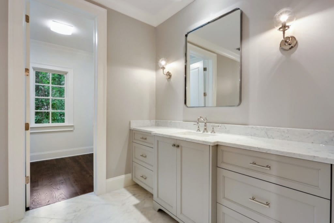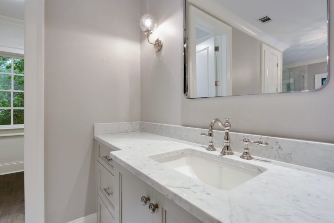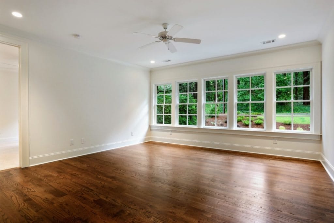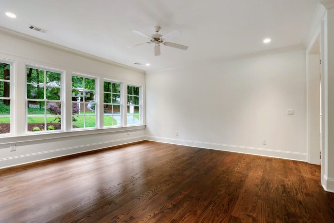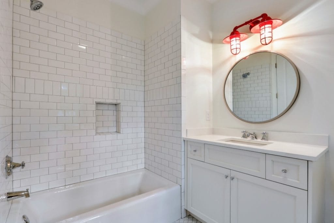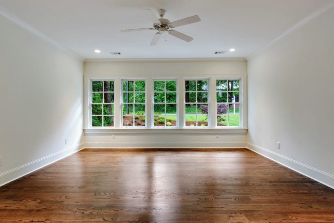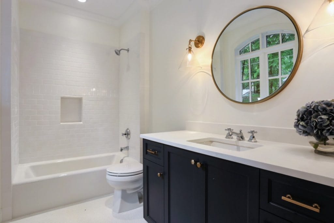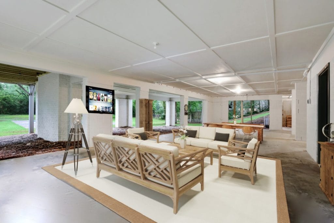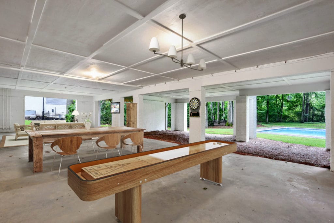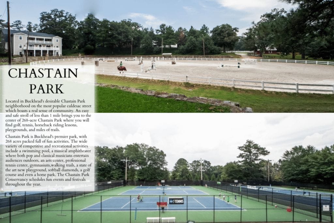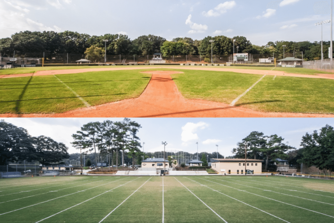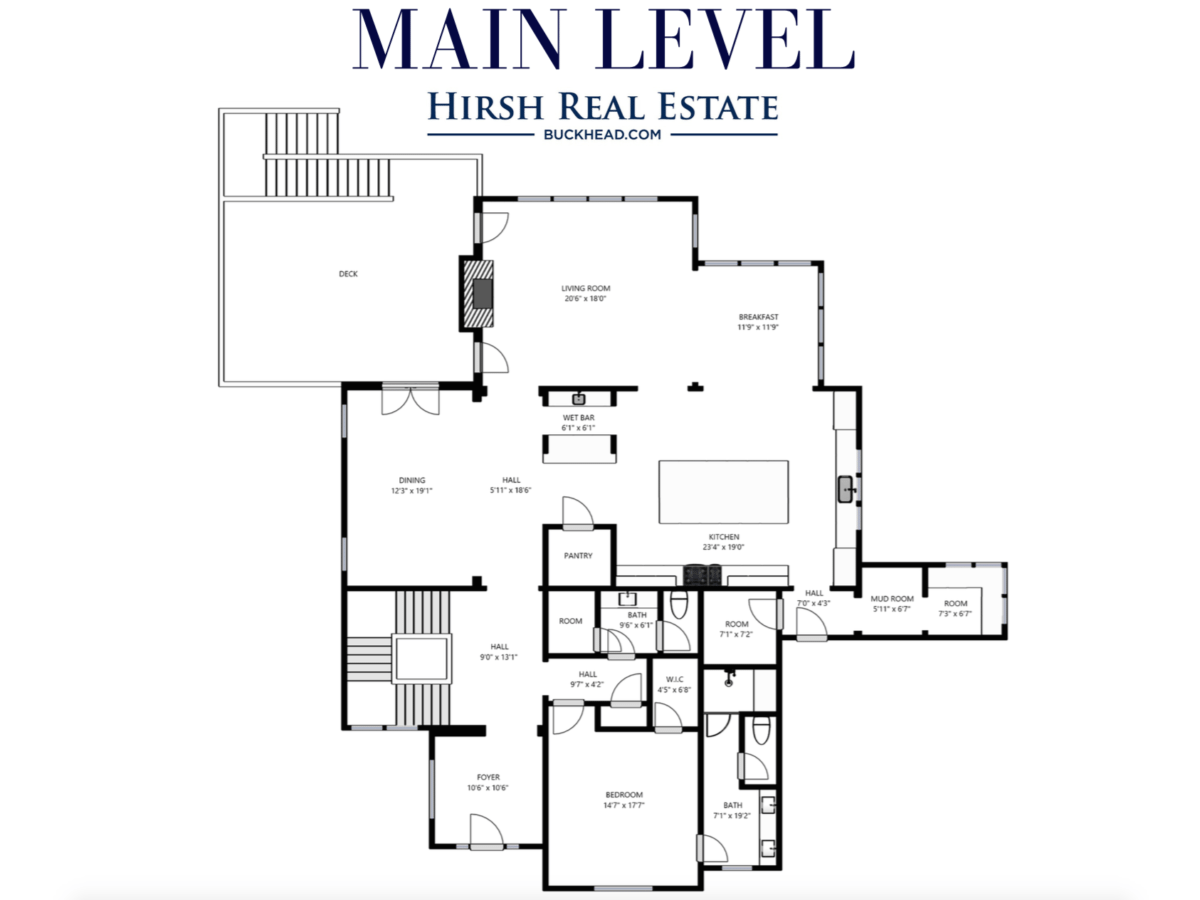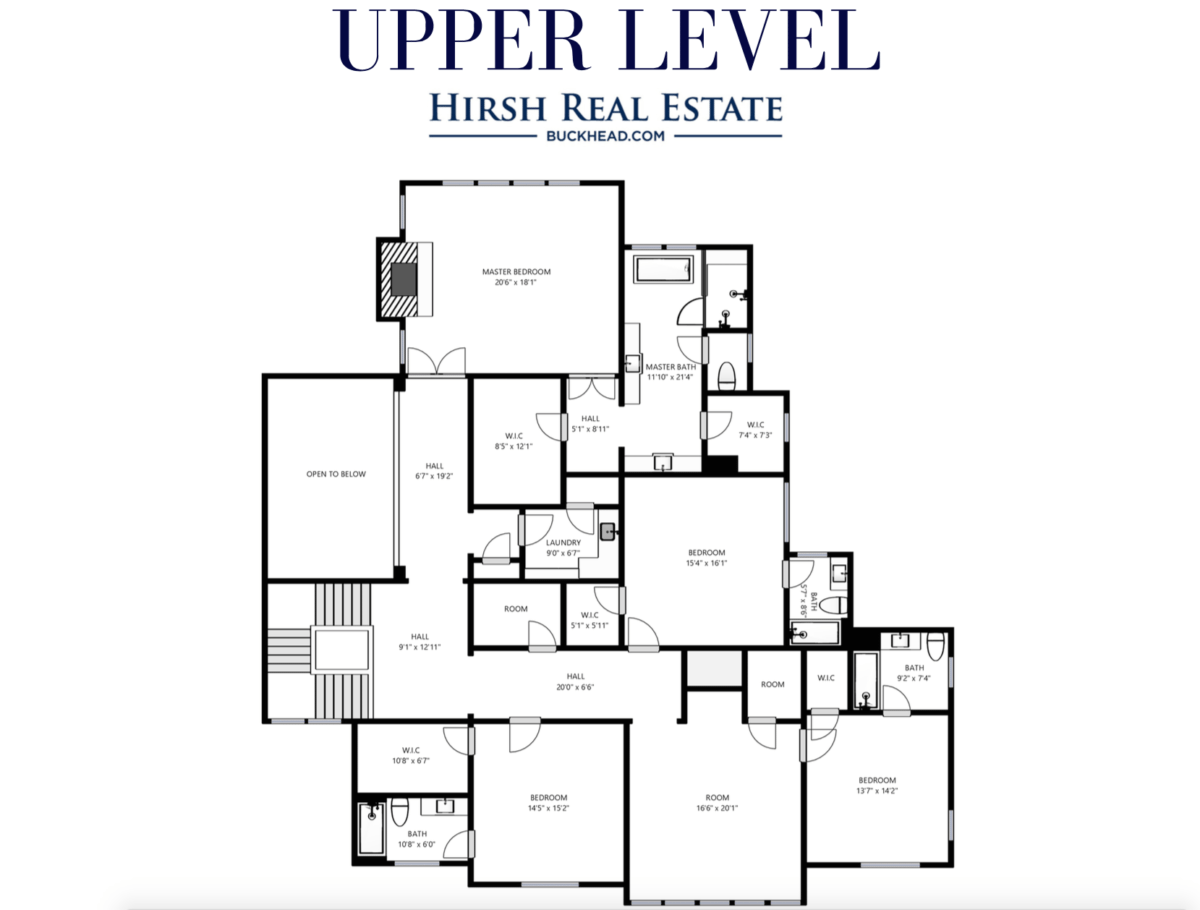his stunning custom Modern European style home is unlike any other on the market. Recently built on an incredibly large and flat 1.5 acre lot that is over 500 feet deep. The land is a perfect combination of mature trees and grassy lawns. Located in Buckhead’s desirable Chastain Park neighborhood on the most popular culdesac street which boasts a real sense of community. An easy and safe stroll of less than 1 mile brings you to the center of 268-acre Chastain Park where you will find golf, tennis, horseback riding lessons, playgrounds, and miles of trails.
The floorplan is open but each space is well defined. Walls of windows across the back of the home provide beautiful pastoral views of the amazing yard! The dining room and family room both flow seamlessly into the large outdoor room that features a fireplace and more of those amazing views!
The kitchen is simply breathtaking. The marble island is sure to be the heart of the home and at 12’ long there is room for everyone! The marble backsplash goes all the way to the ceiling, and the Wolf Range and double Sub-Zeros are the best appliances that any cook could ask for. The custom cabinetry is top of the line – and there is plenty of it! A dedicated bar area makes entertaining a breeze and provides a convenient spot for morning coffee and evening drinks. The private home management office just off of the kitchen is another thoughtful touch, and even this space features large windows with peaceful views.
Inside the home, you will find a floorplan that is totally unique, wonderfully designed by Harrison Design, and masterfully crafted with great detail by award winning 10/23 Construction. A stunning stair gallery and elegant dining room give the home an artistic flair from the moment you step inside. The beautiful fixtures, hardware, counter tops and many other details were well-thought out and a step above in quality and design.
On the upper floor you will find five spacious bedroom suites, each with their own character. The first-class vaulted master suite with a fireplace is a dramatic and peaceful escape. There is also an upstairs den space for the kids. A stairway to the unfinished 3rd floor provides the opportunity for a 6th bedroom suite or future media room if desired. An elevator shaft connects all floors. The expansive yard is a real highlight of this home.
The open air terrace level is perfect for a pool house and outdoor entertaining area with room for outdoor seating, televisions, dining, ping-pong and other fun games. This space will become a highlight for your family and guests with limitless potential – as shown in the below conceptual rendering.

