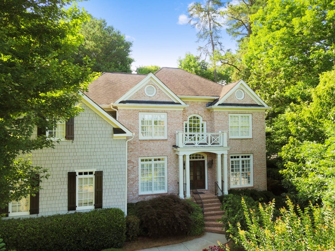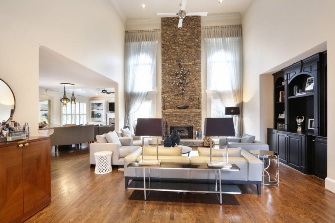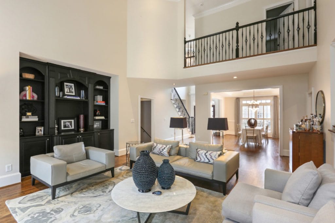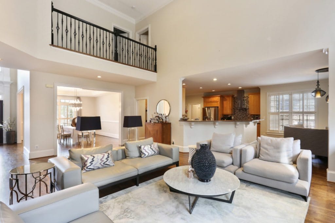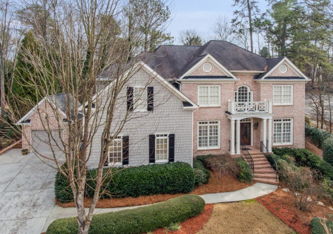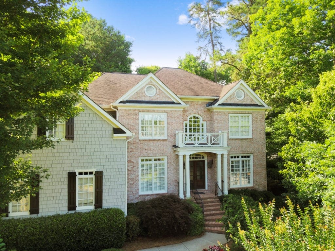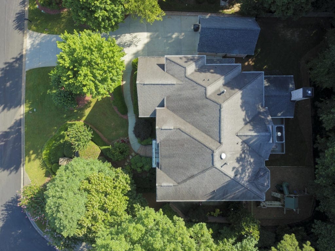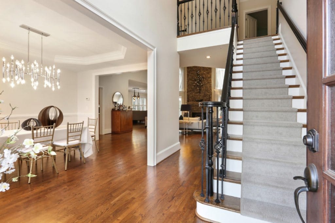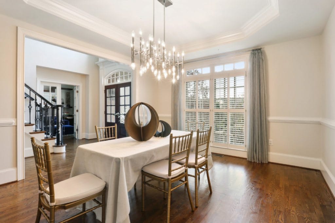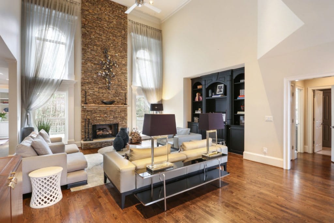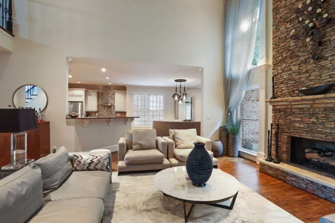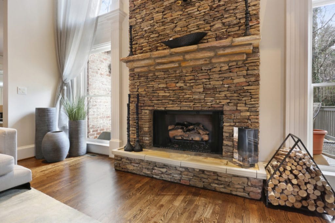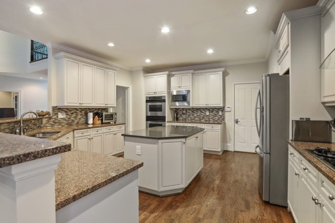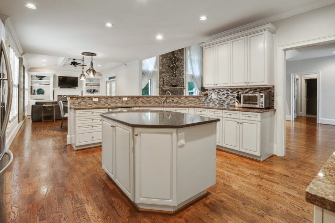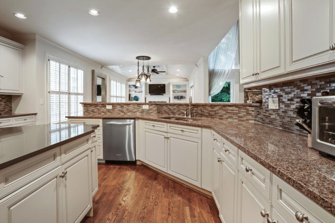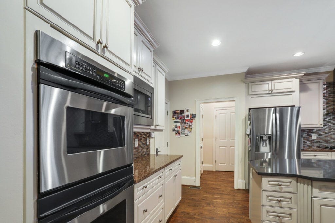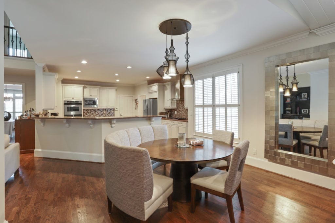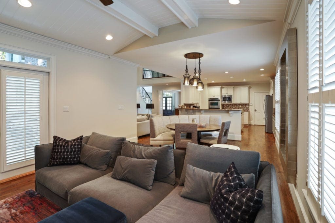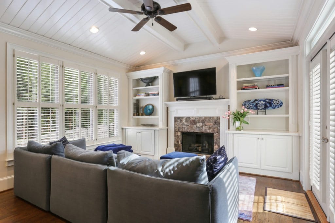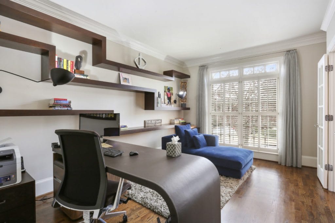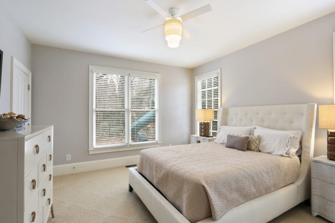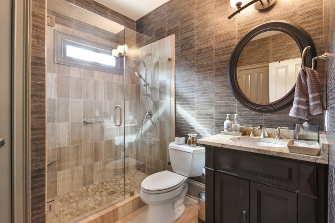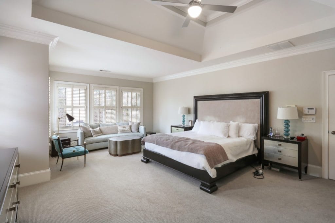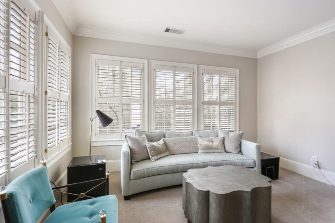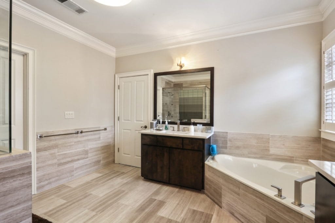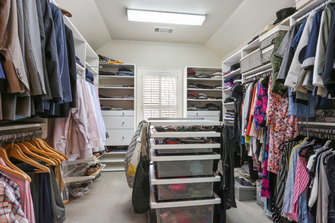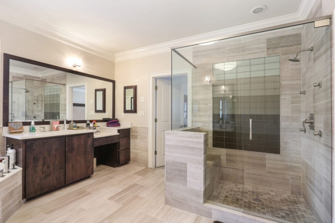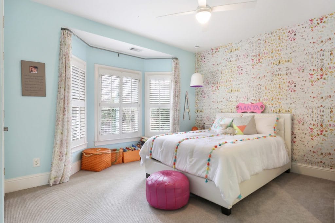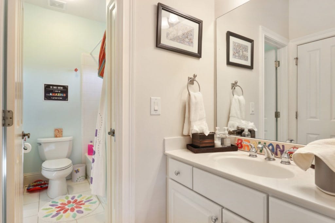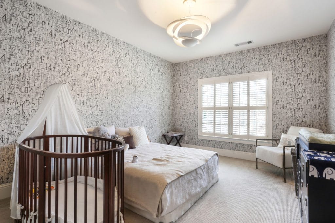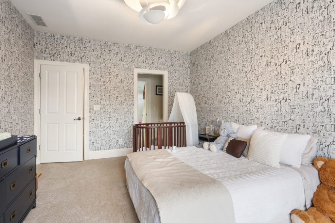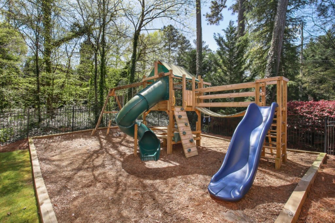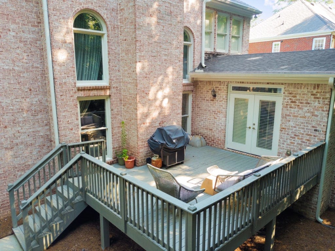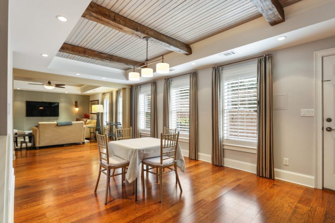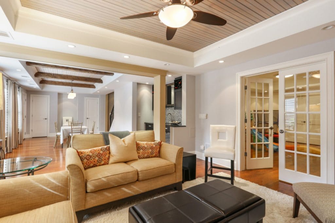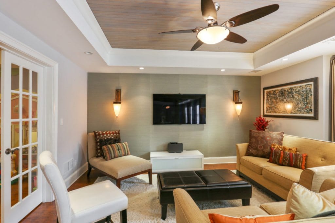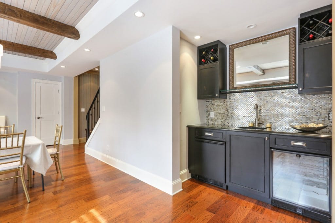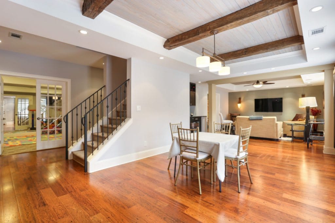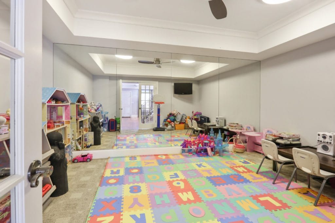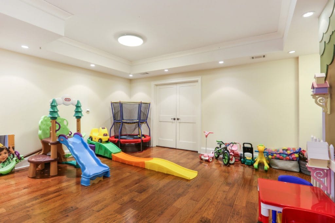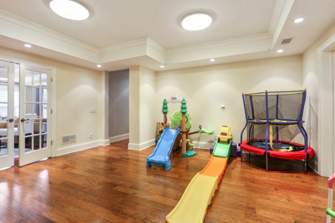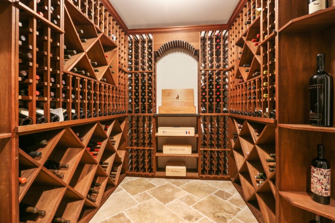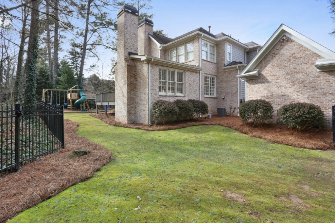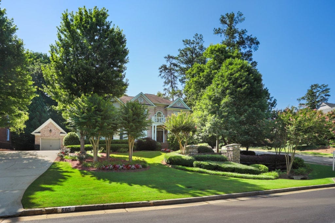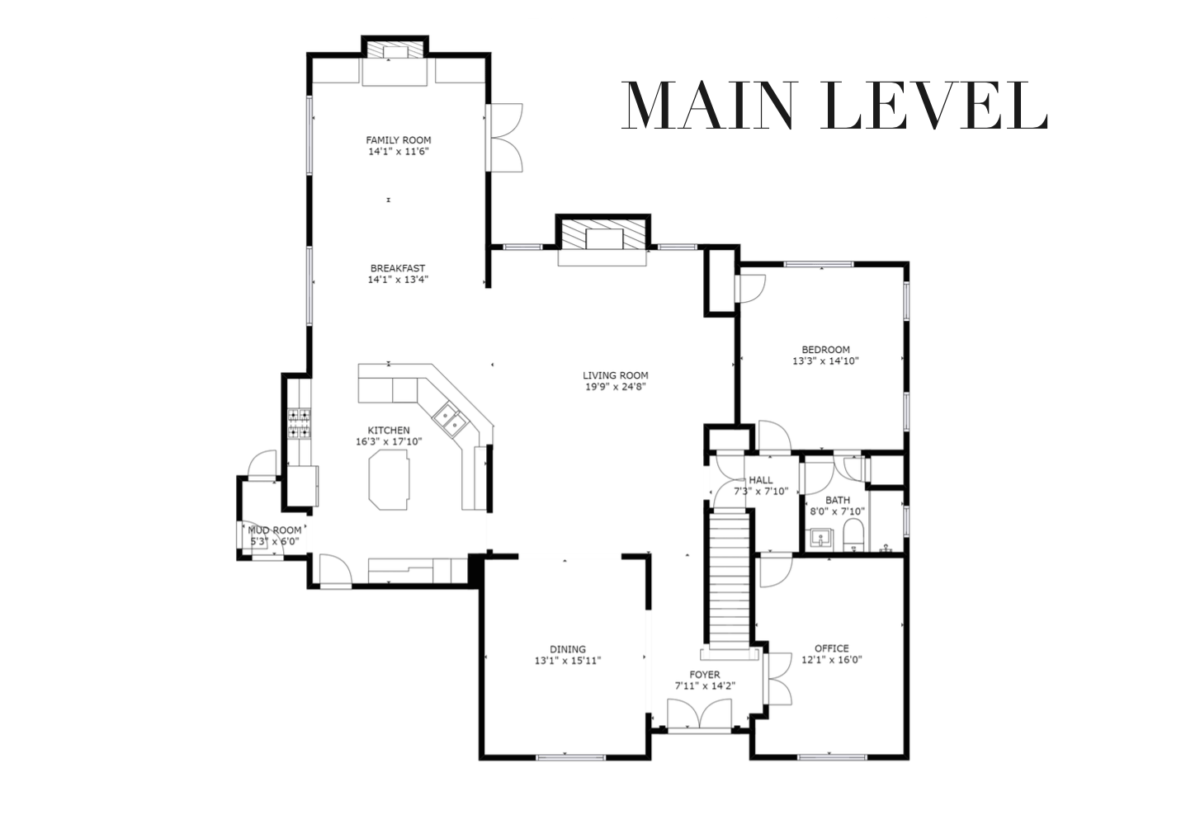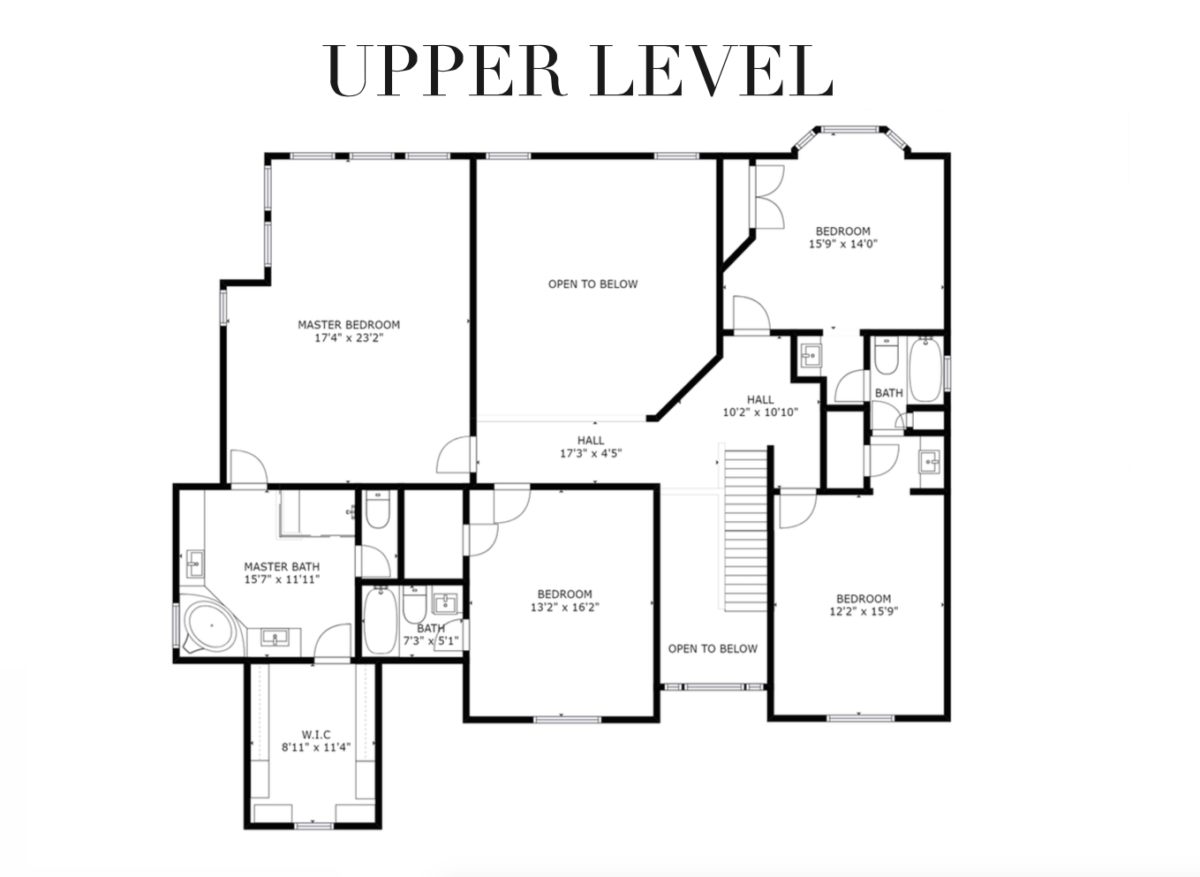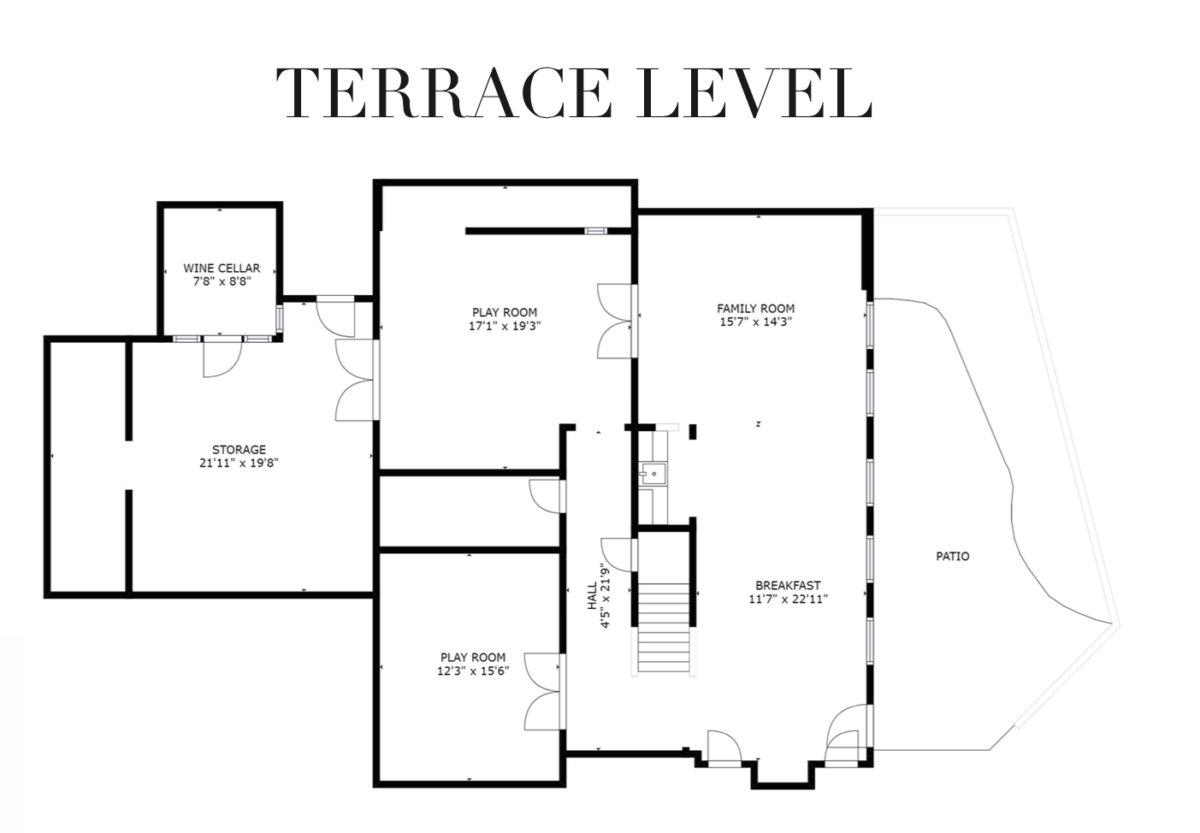This beautiful home features a desirable open floorplan set in a private 8 home cul-de-sac enclave. The excellent location inside the perimeter allows quick access to nearby major medical centers, businesses, and Buckhead’s shopping/ entertainment district.
The fenced private yard walks out from the main level and has a flat lawn, large deck, tree buffer and playground area. From the 3-car garage to the finished terrace level with all of the bells and whistles, this home checks all of the boxes – it’s PERFECT for the whole family and move in ready!
Inside you will find truly beautiful finishes. The large kitchen is open to both the cozy keeping room and the two-story family room; both with fireplaces! Ample windows create light-filled spaces and green views throughout every room in the home. A guest suite, private study and formal dining room complete the main floor.
From the design to the special features, and a strategic location, this home is the perfect package!
Upstairs, a huge master suite with a sitting area, renovated bathroom and massive closet makes for a special retreat. Three other bedrooms and two baths are on the upper level.
The terrace level is a real show-stopper! A media room, wine cellar, game room, gym and full bar for entertaining the adults, while the kids will be thrilled by the separate playroom and built-in playhouse! Additionally there is over 500 square feet of unfinished storage area on this level!

