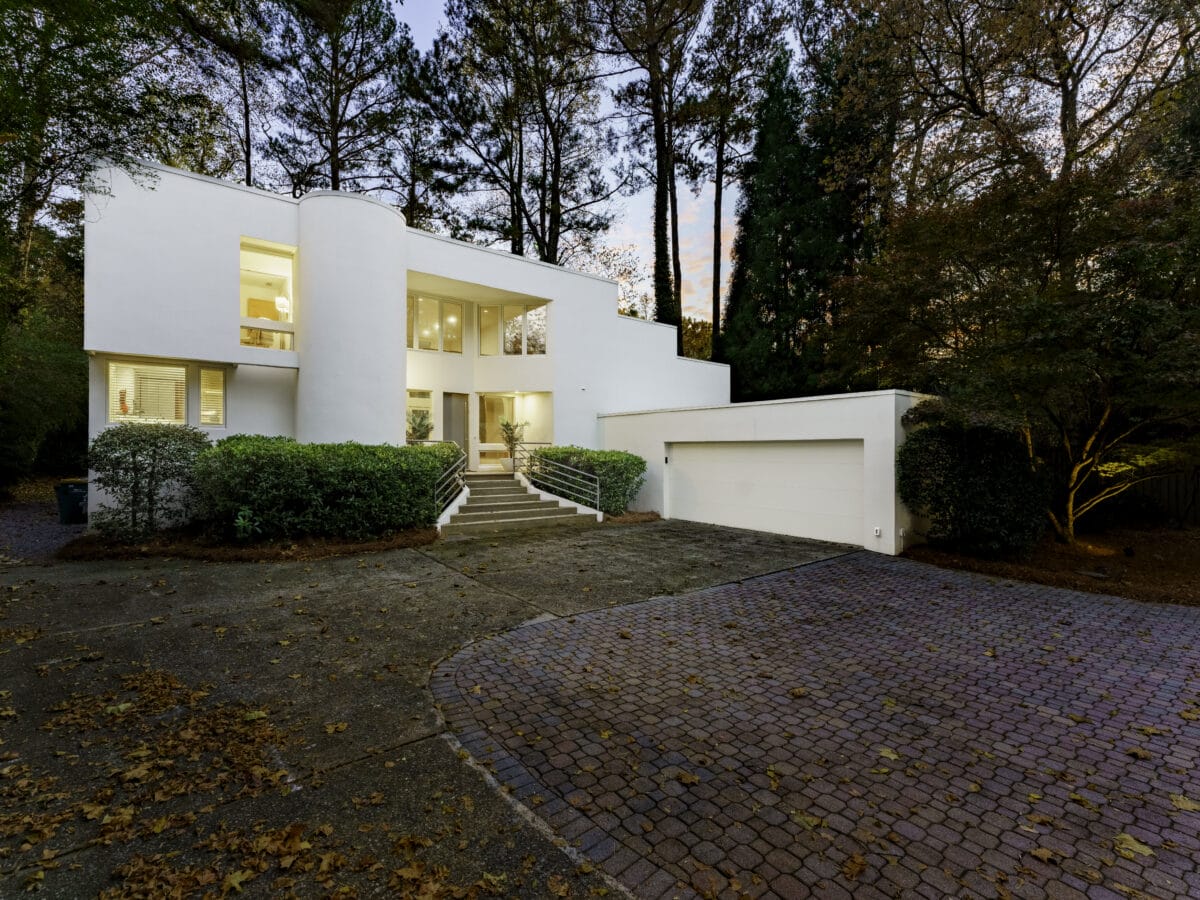This modern architectural gem at 780 Crest Valley Drive has been the recipient of admiration from creative types for decades, with its clean lines and open floor plan. The home has been lauded in several magazine articles for its forward-thinking design and it offers a lifestyle and “feeling” that simply cannot be found elsewhere. This beautiful property is the definition of resort style living in Sandy Springs.
Situated on 1.3 acres, the driveway winds past your private regulation-sized tennis court which can be used for many sporting activities including ever-popular pickle-ball. Past the court you find a modern home nestled among the trees. A generous motor court provides parking for guests in addition to the 2-car garage. You will notice the inviting front stairs, walls of windows, and the rounded stair tower that breaks up the geometric lines of the home.
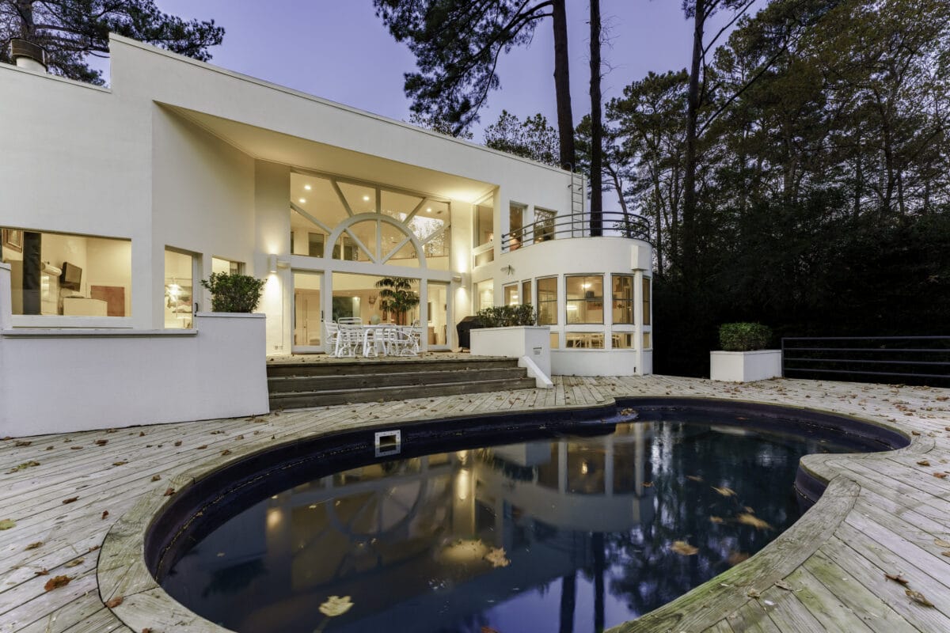


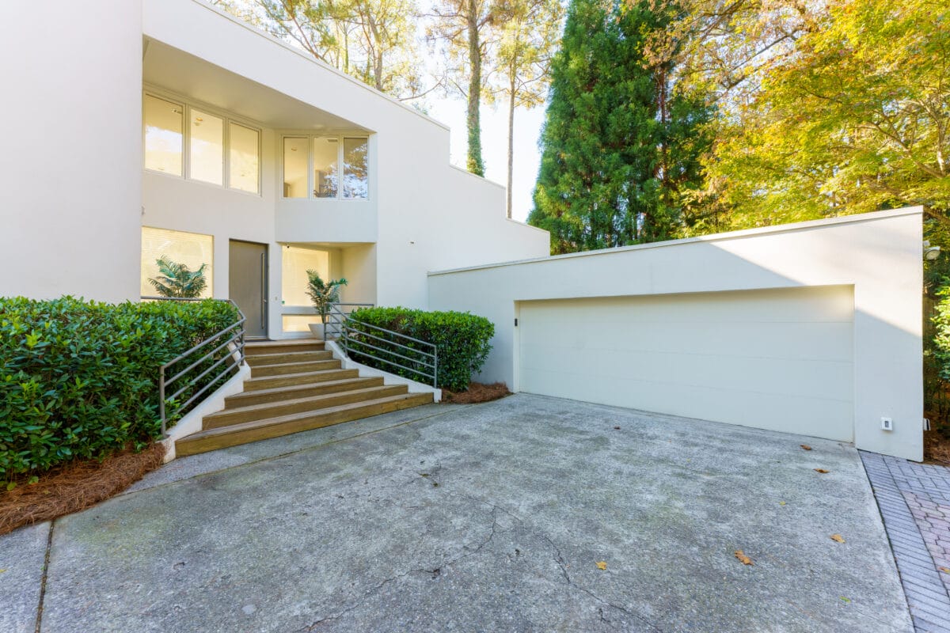
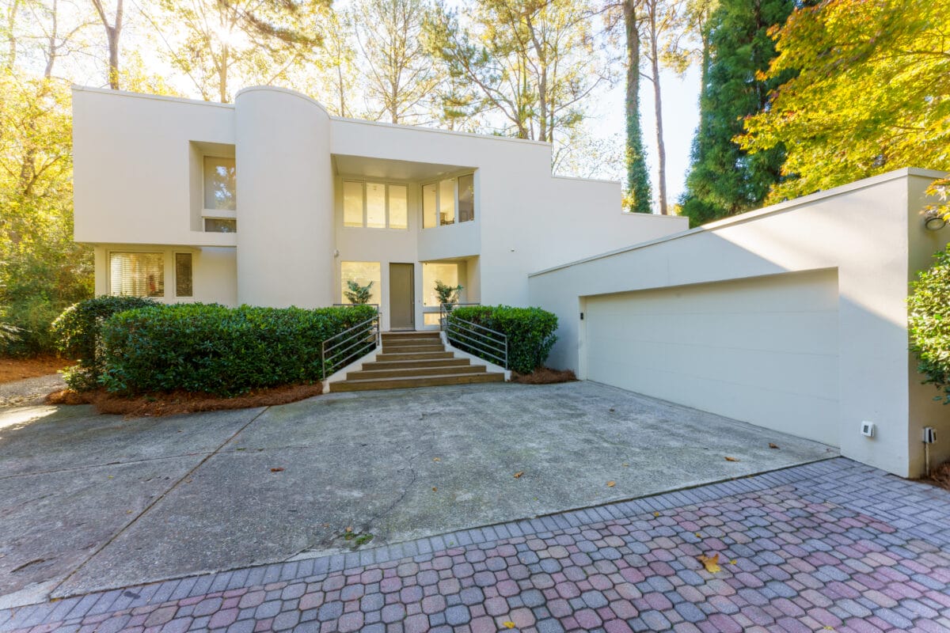



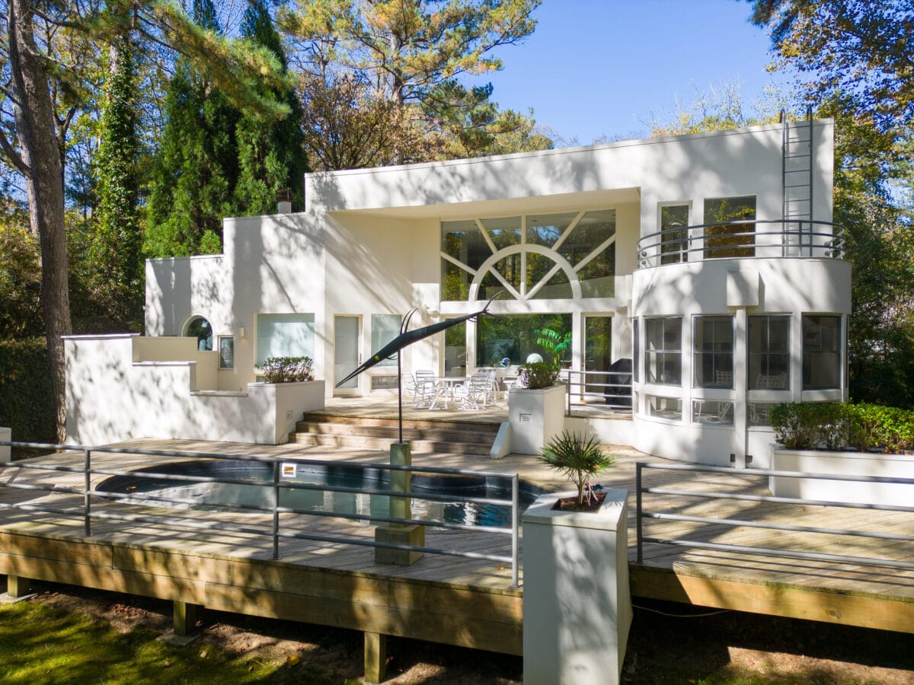

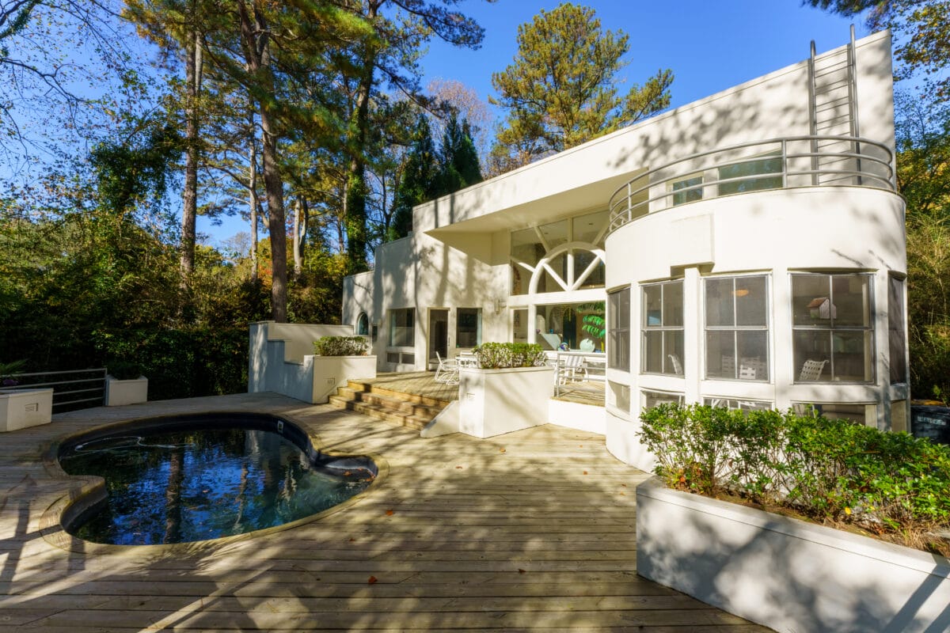
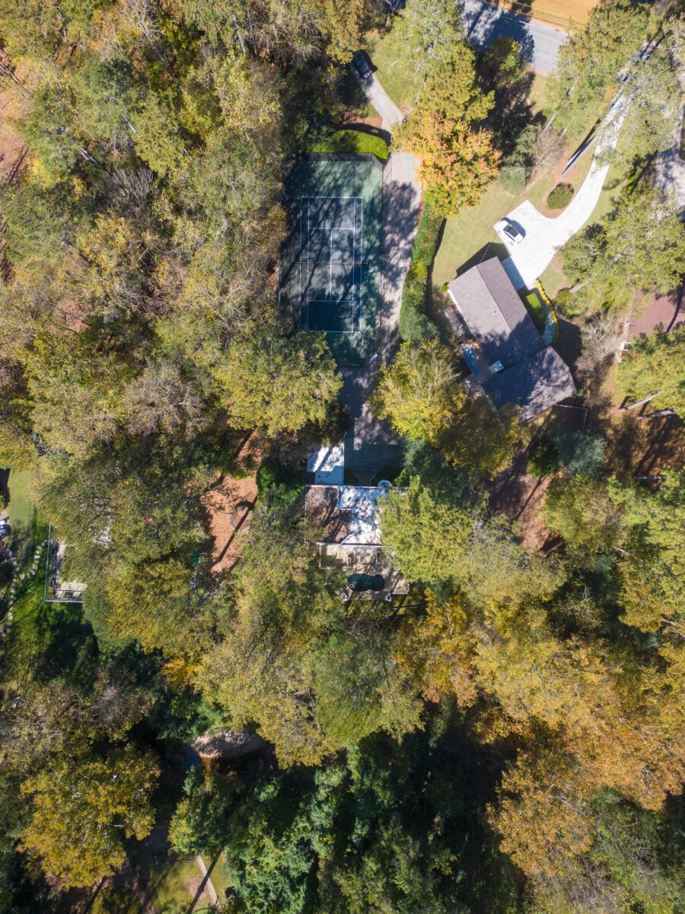
Main level
The dramatic volume of the home greets you as you walk through the front door. From here you can take in the two-story family room with views of the pool and wooded backyard through a wall of windows. A marble fireplace and built-in marble shelves anchor one wall, and the opposite side of the room is open to the dining room.
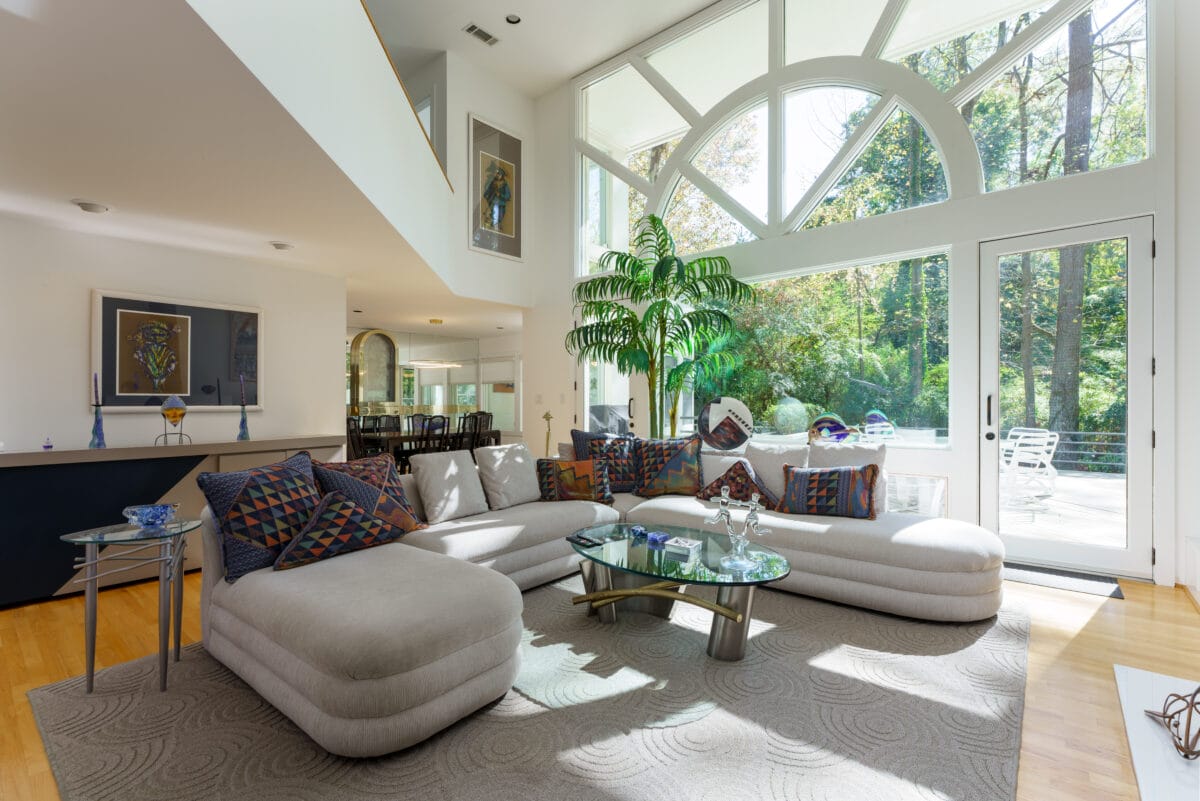

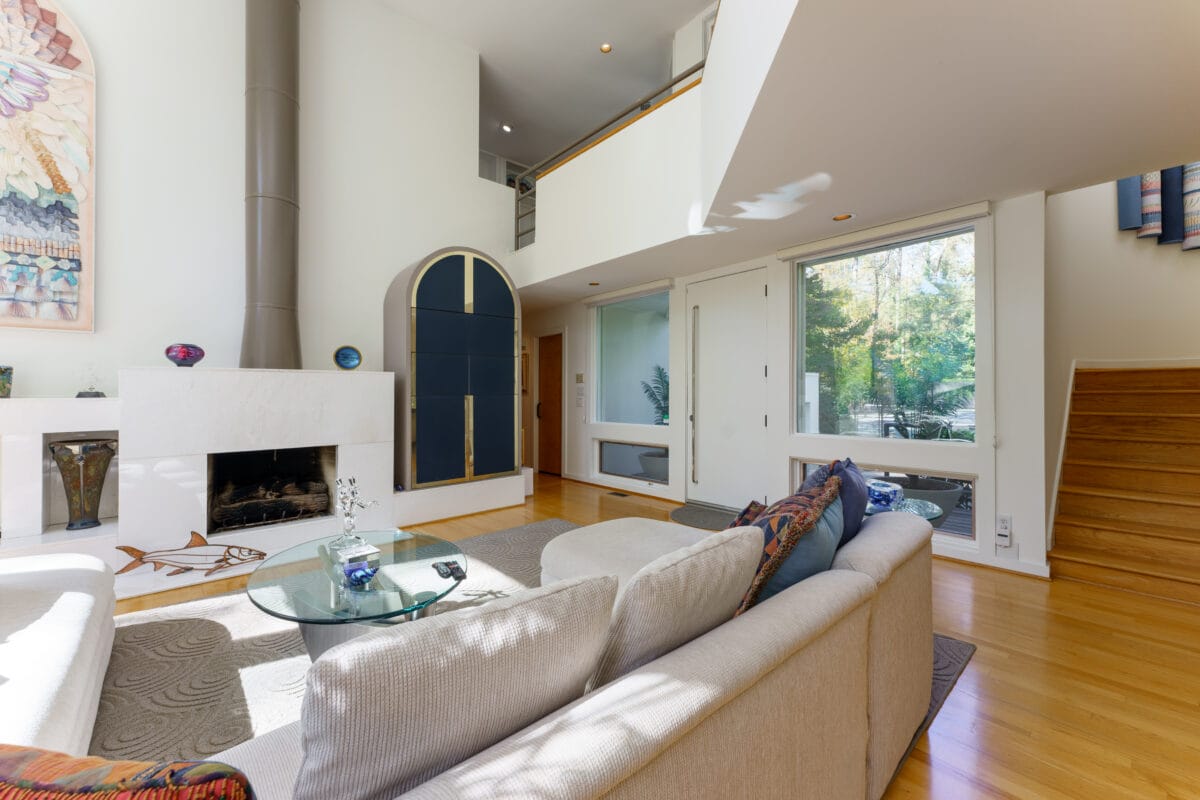
The dining room features a built-in bar, and easy access to the kitchen and a 4-seasons sun room at the back of the home. The sunroom’s rounded shape contrasts with the straight lines of the rest of the home and mimics the shape of the stair tower on the front of the home.
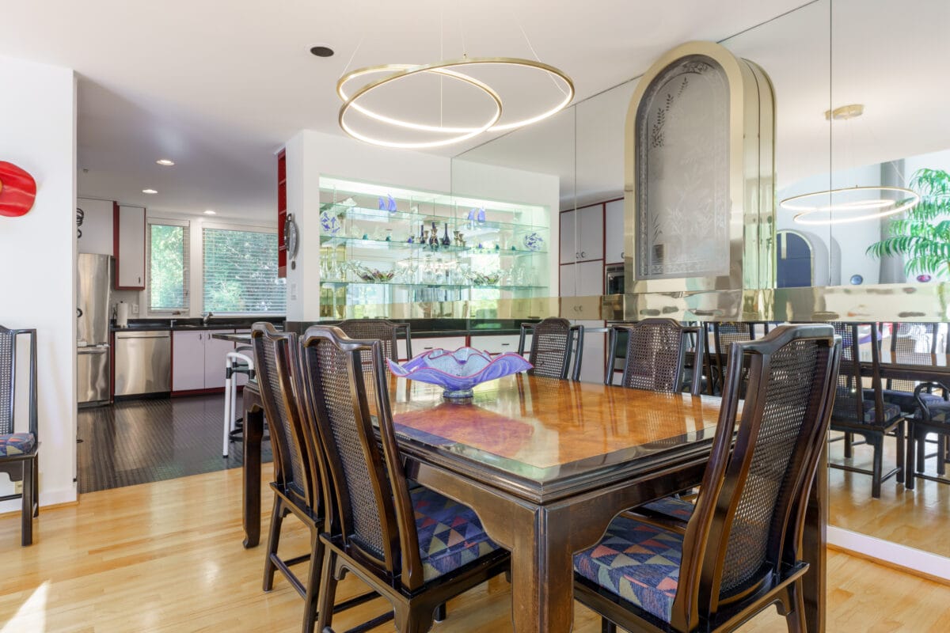
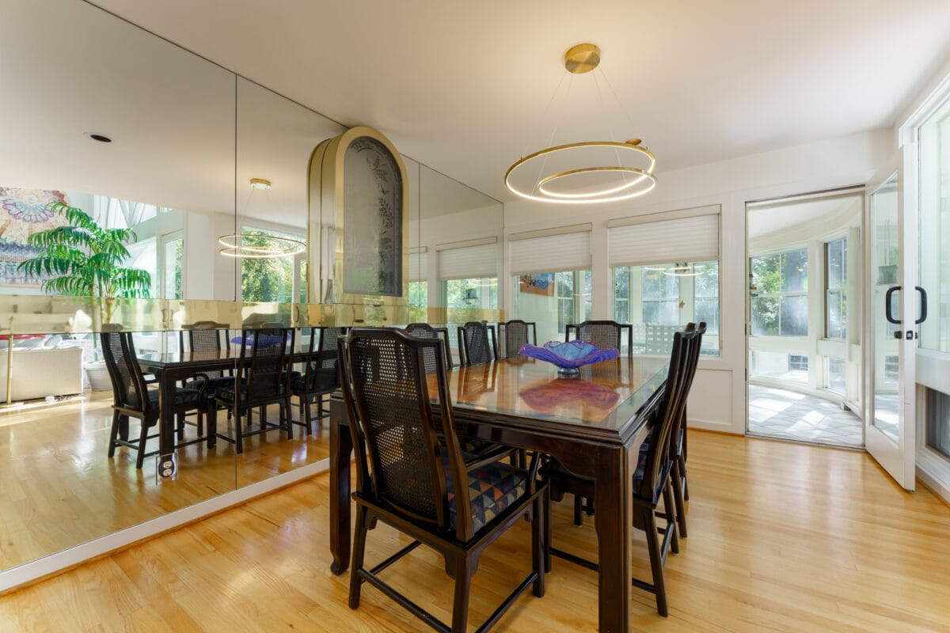
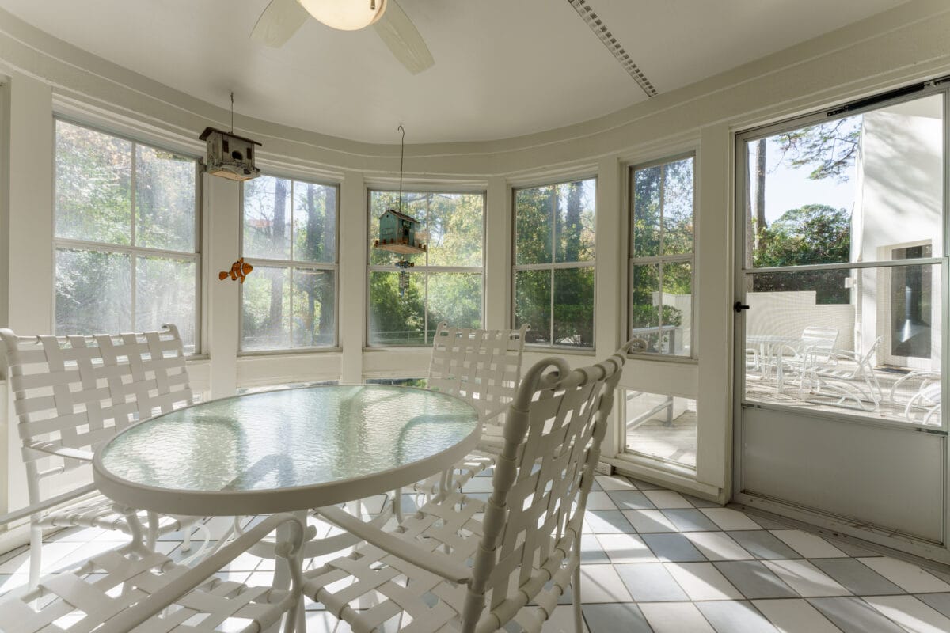
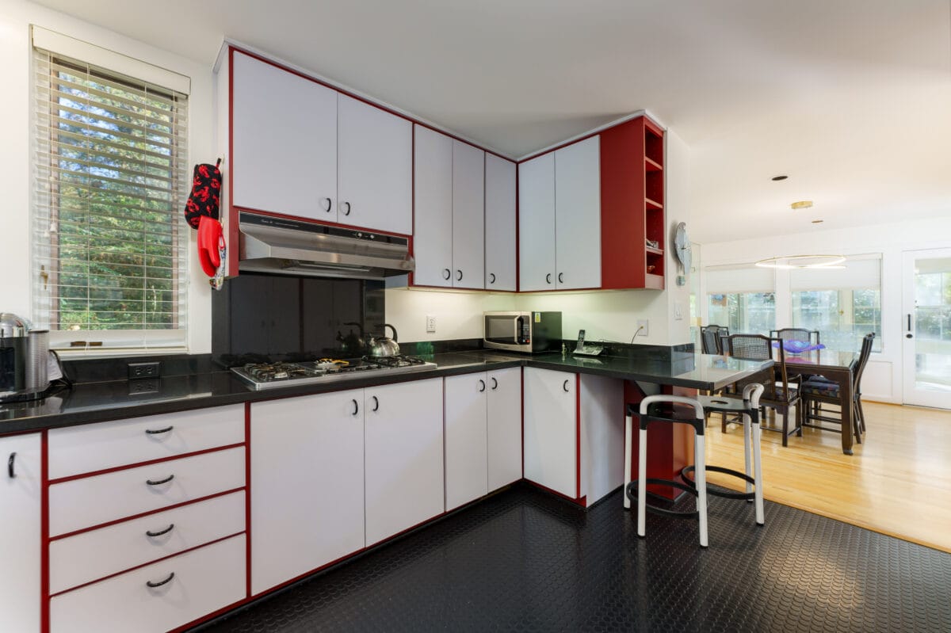
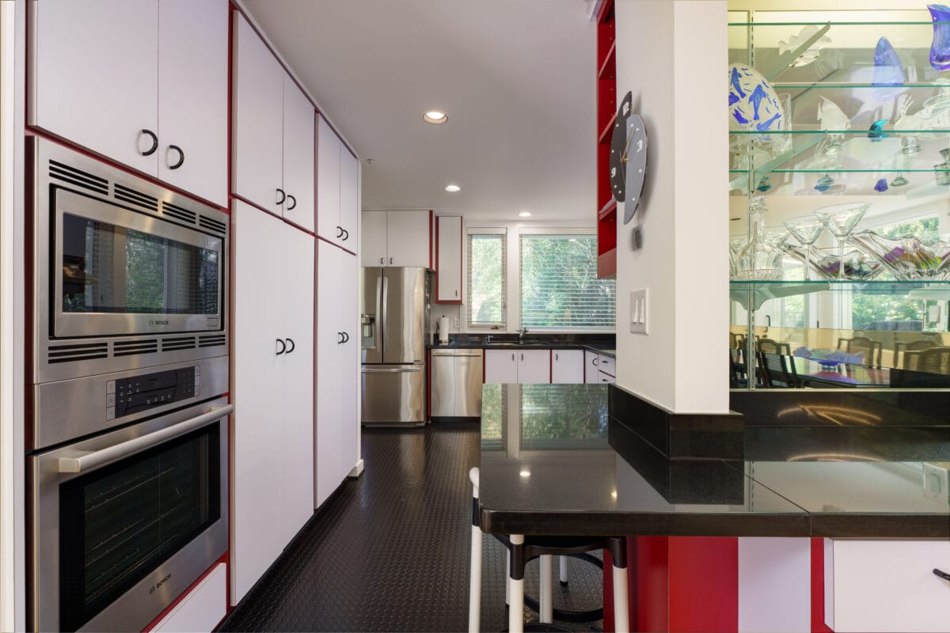
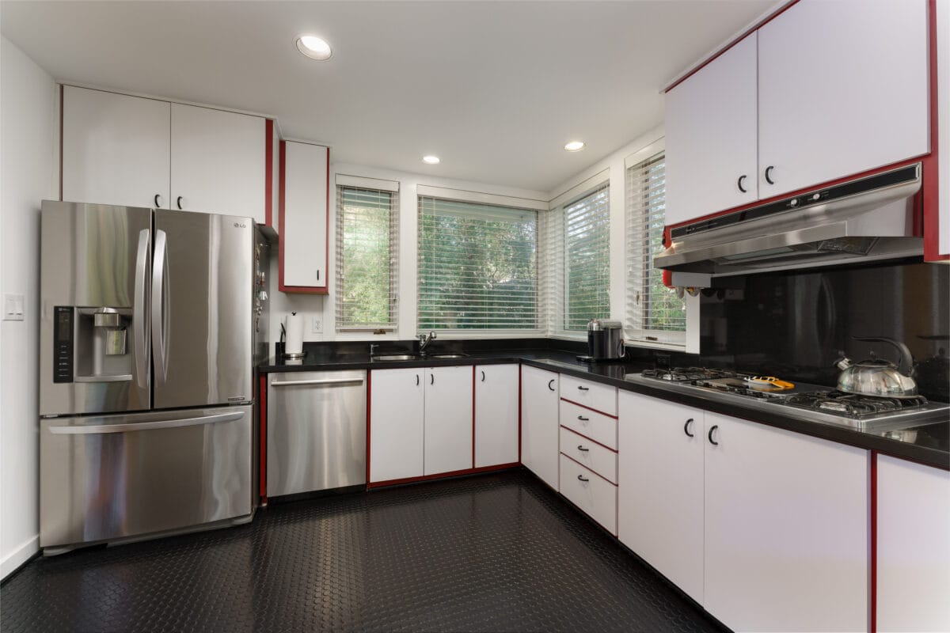
The sun room, family room, and primary bedroom all have access to the expansive deck and pool terrace. This outdoor space overlooks a private backyard that is immersed in nature. The adjacent lot behind is a permanently preserved green space, protecting this natural setting.

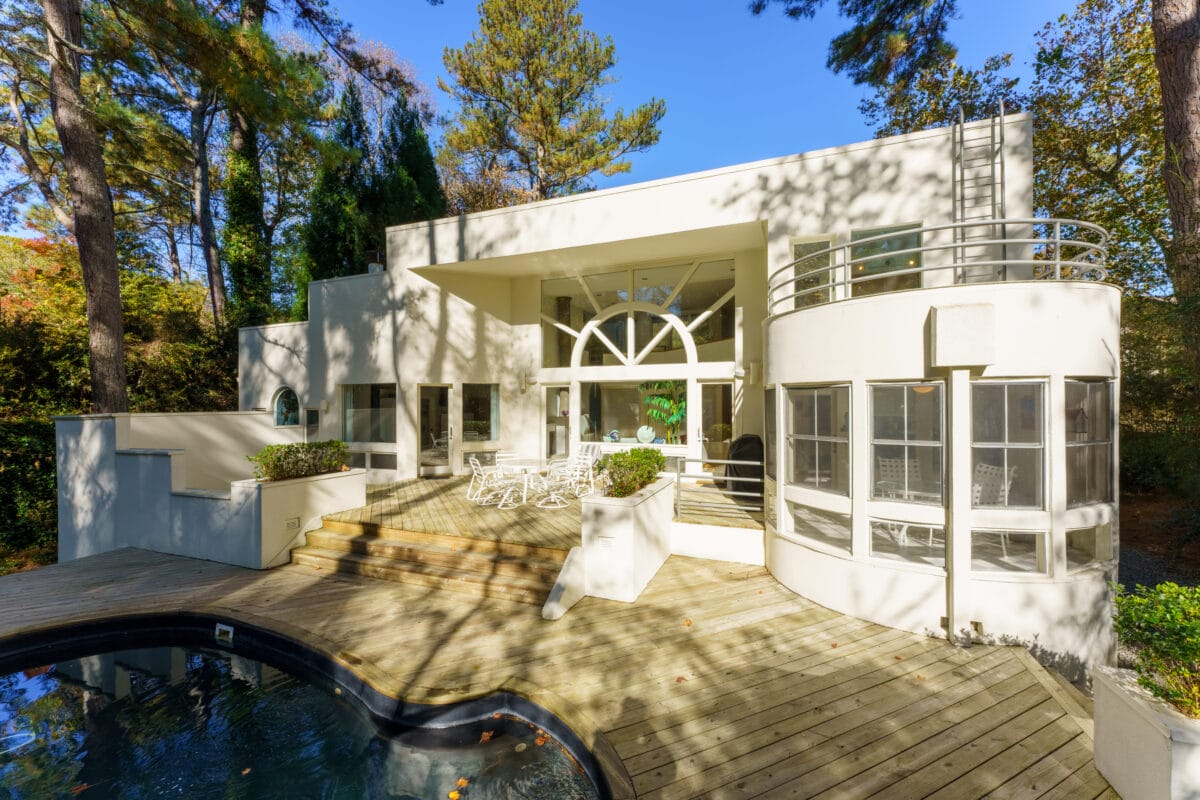
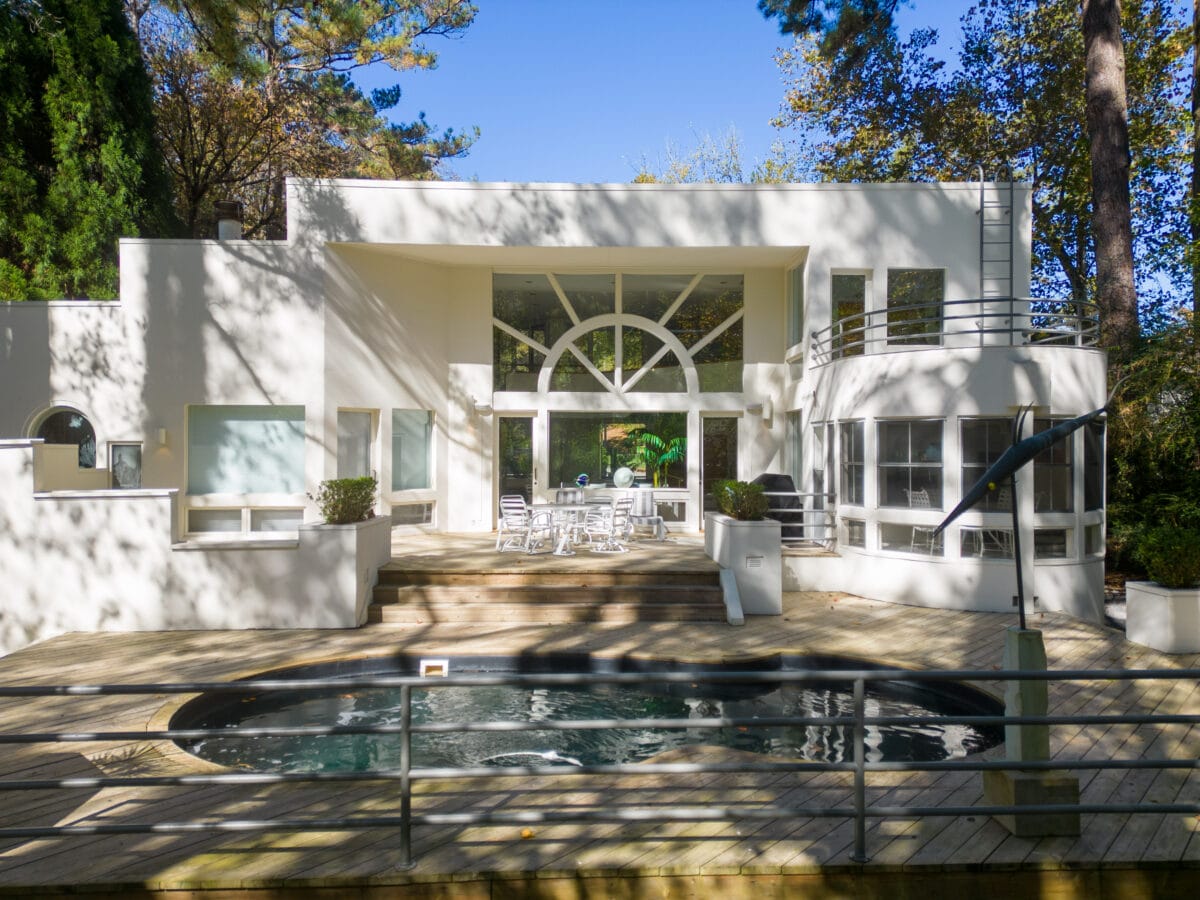
Primary Bedroom
The primary bedroom on the main level features high ceilings, a fireplace, and HUGE windows overlooking the deck and backyard. Pocket doors connect the en suite main bath, with separate tub and shower, double vanities, and a large walk-in closet.
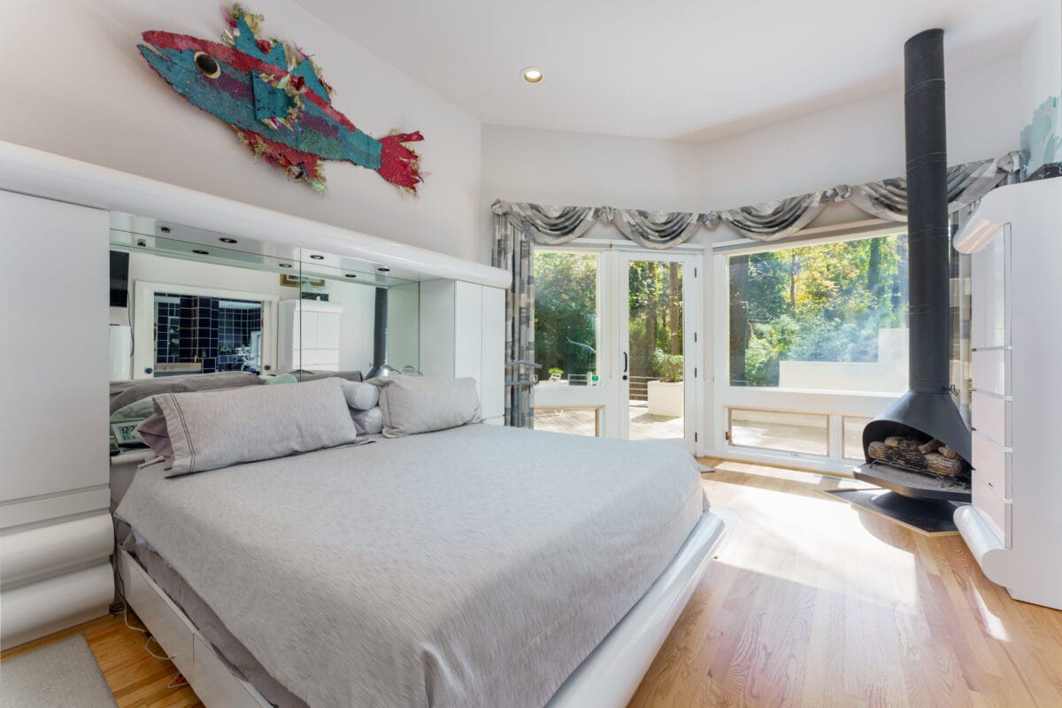
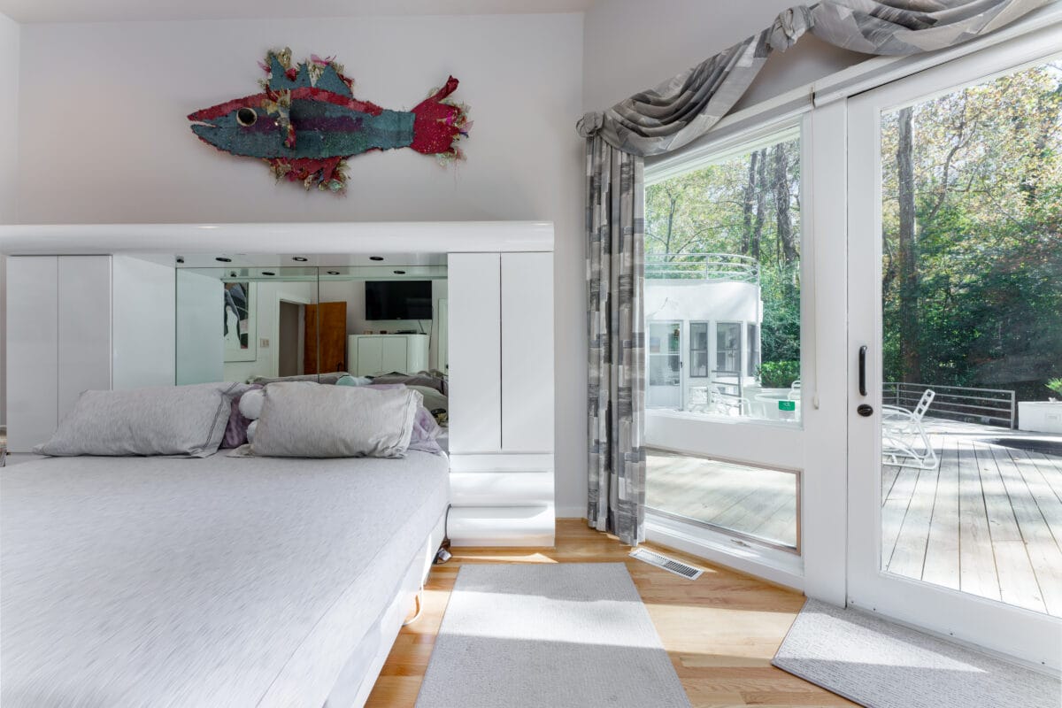
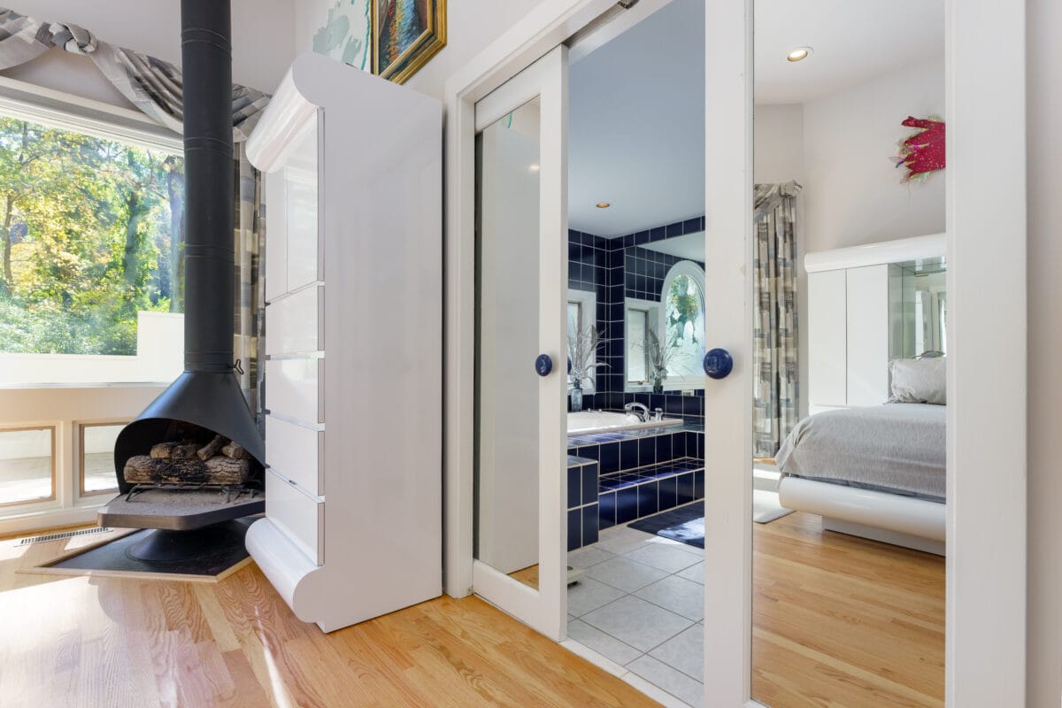
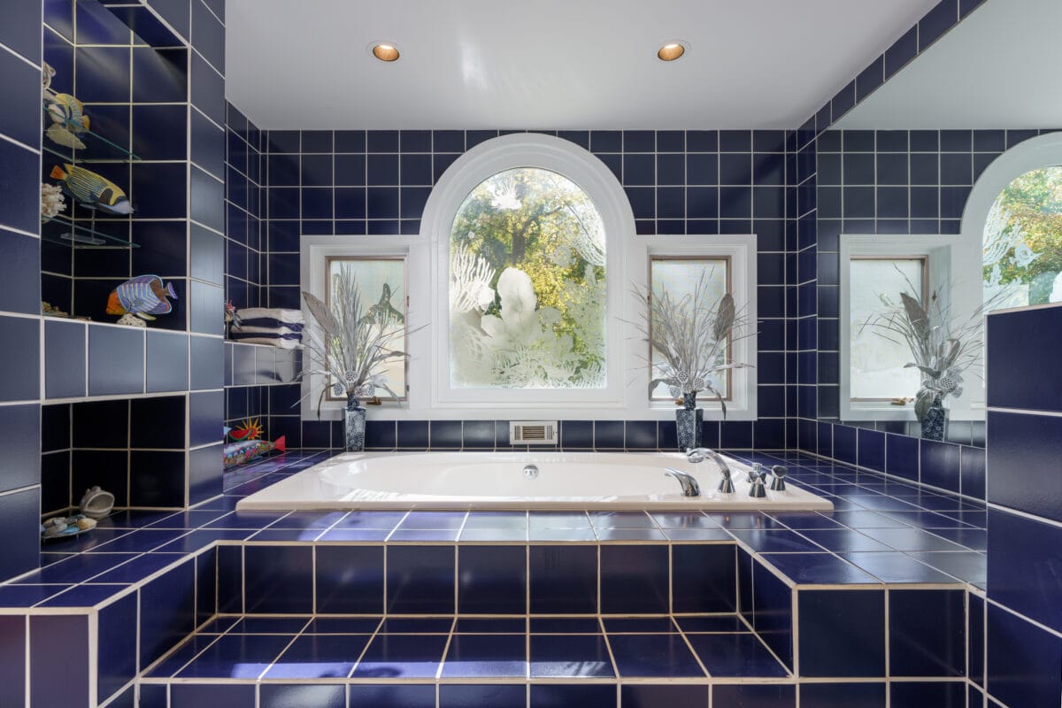
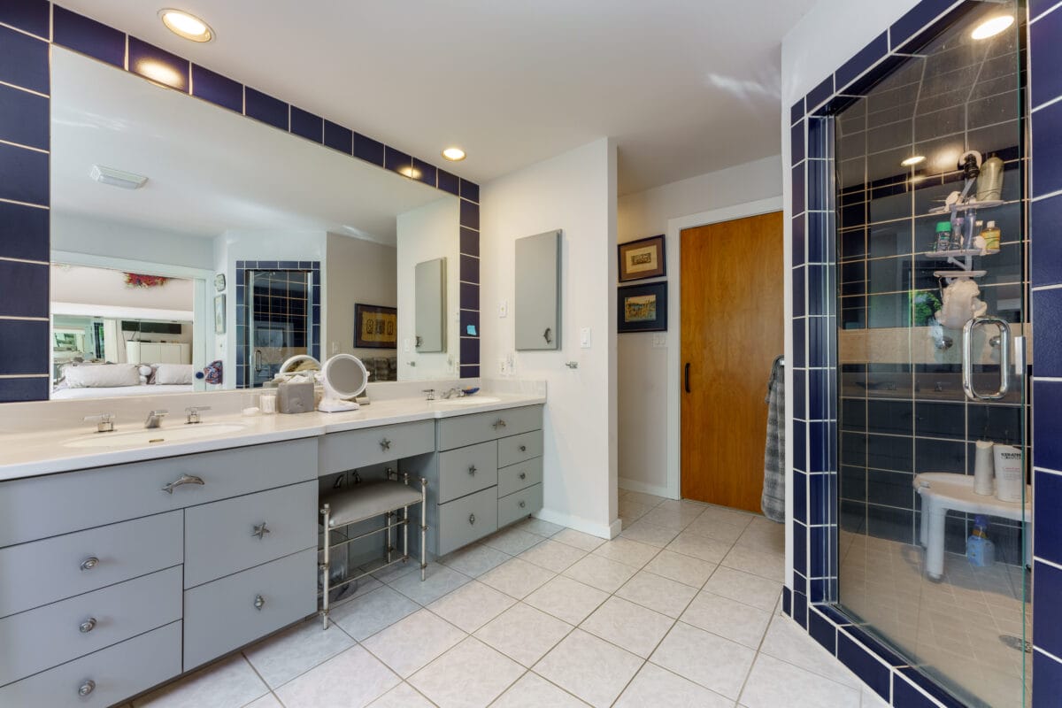
A generous laundry room with space for a home management office and a storage/mudroom area lead to the attached garage.
Upper level
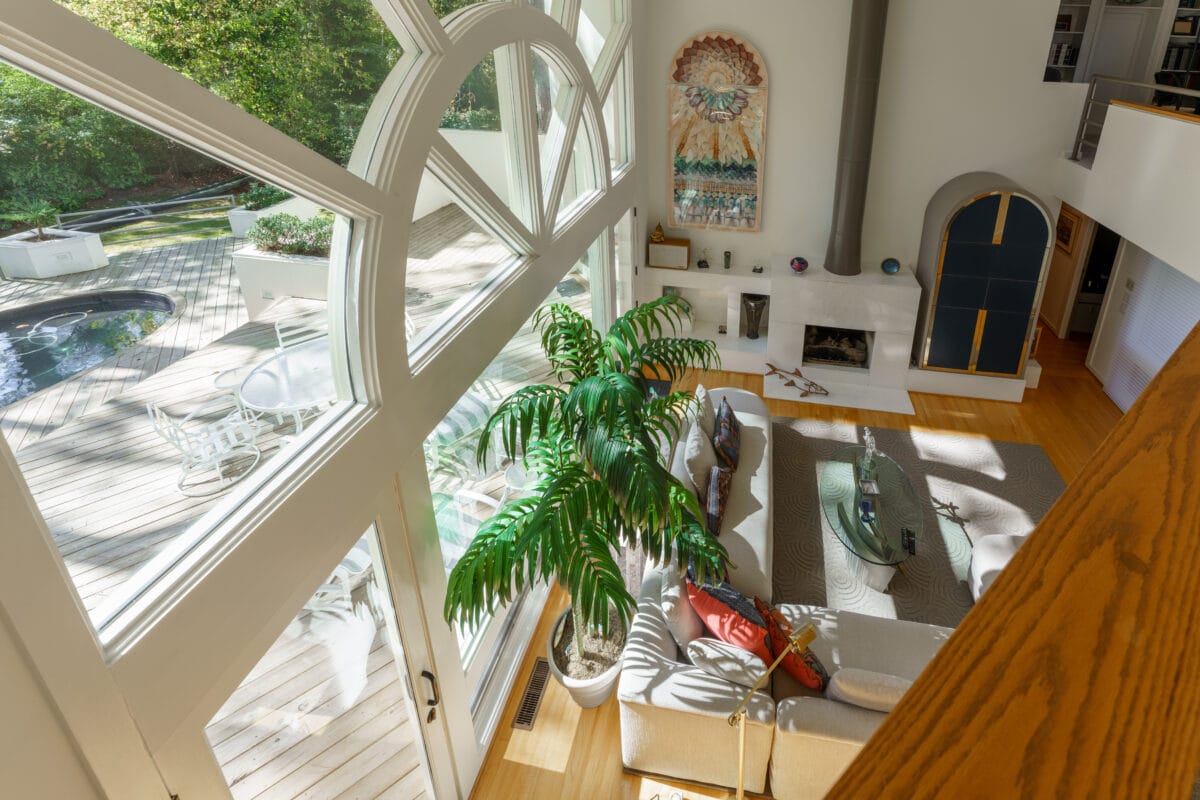
Take the stairs to the second floor for dramatic views of the family room below and into the backyard. A bright and airy office space anchors one end of the open walkway. Two additional bedrooms and a full bath complete the upper level. The front bedroom includes a convenient Murphy bed, and the rear bedroom is currently used as a home gym.
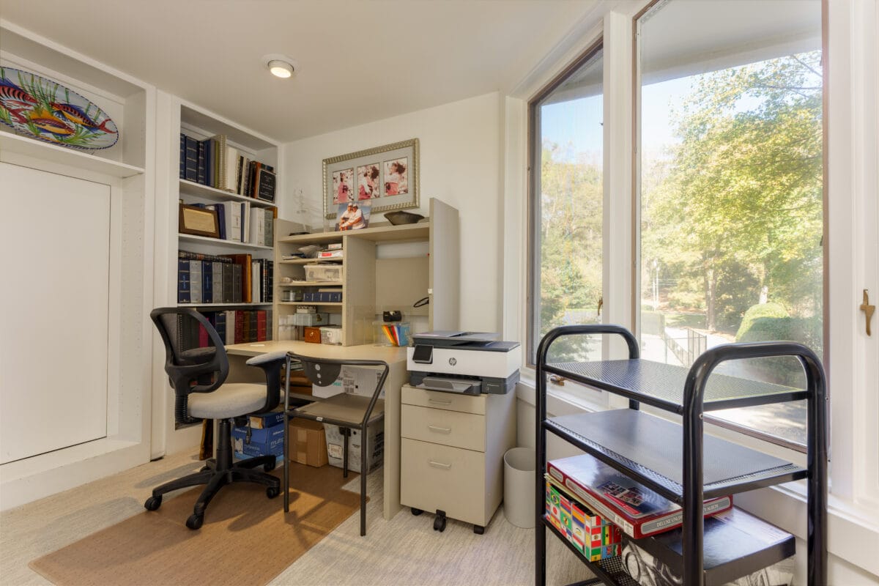
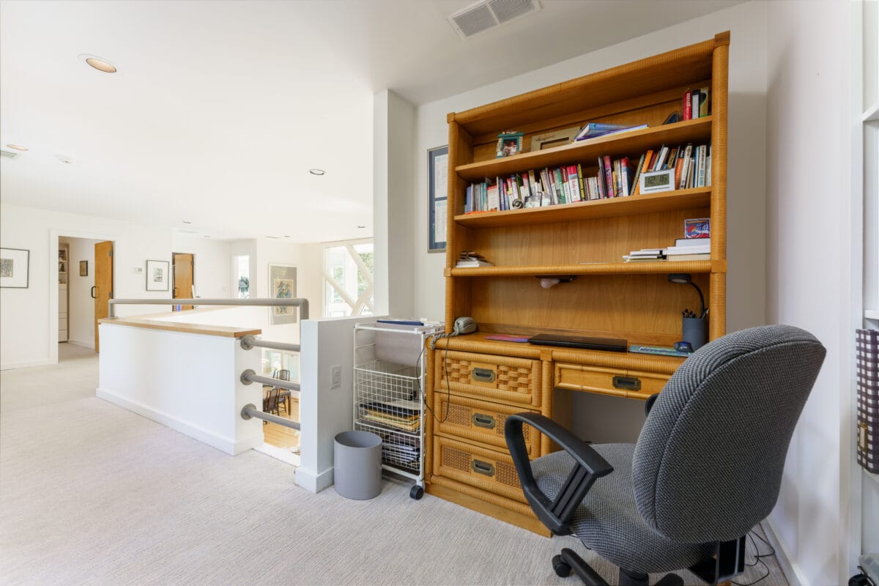
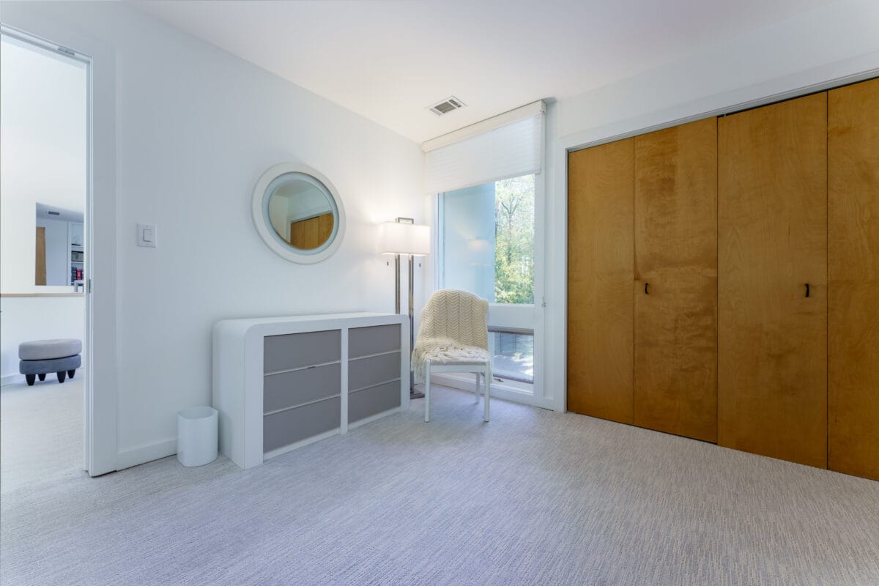
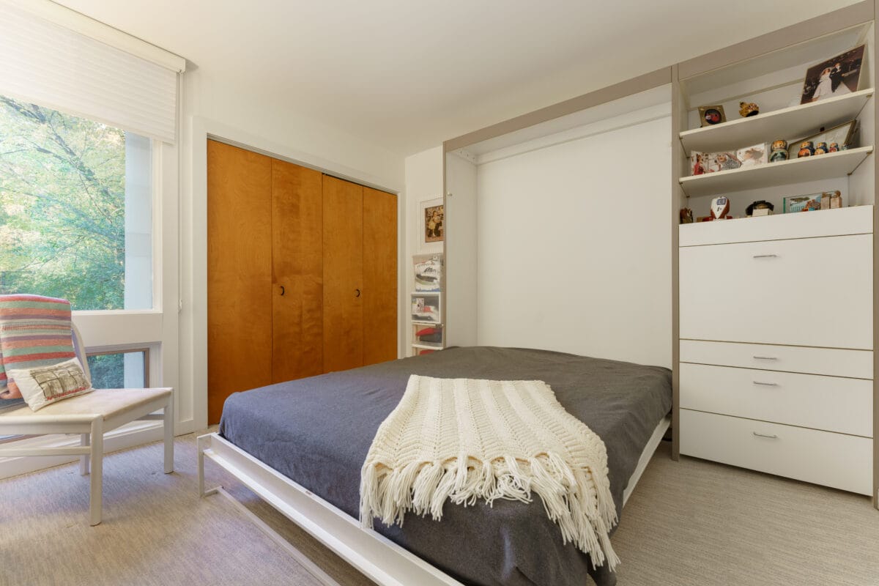
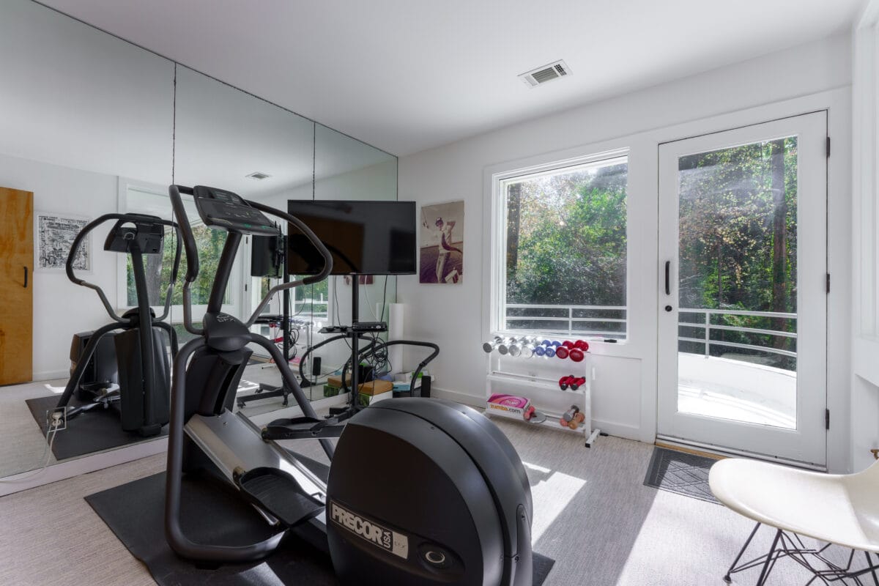
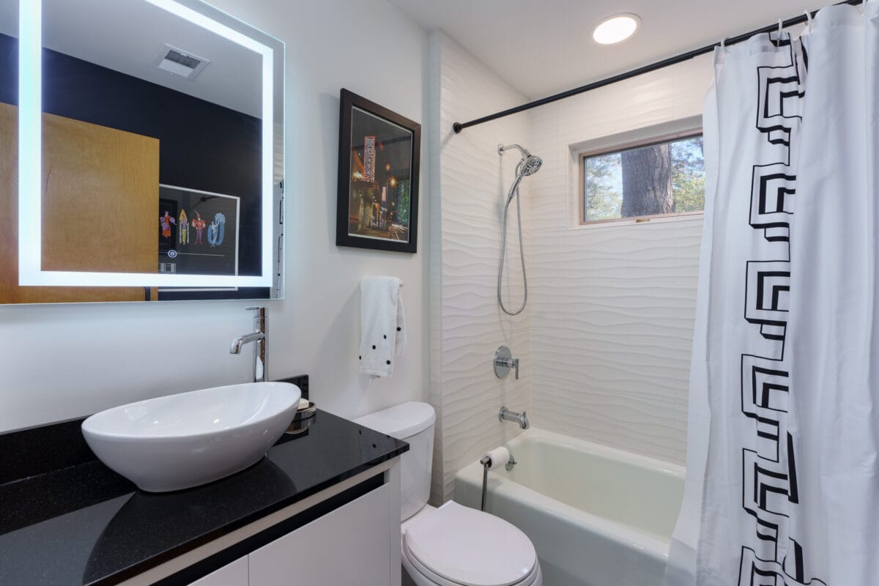
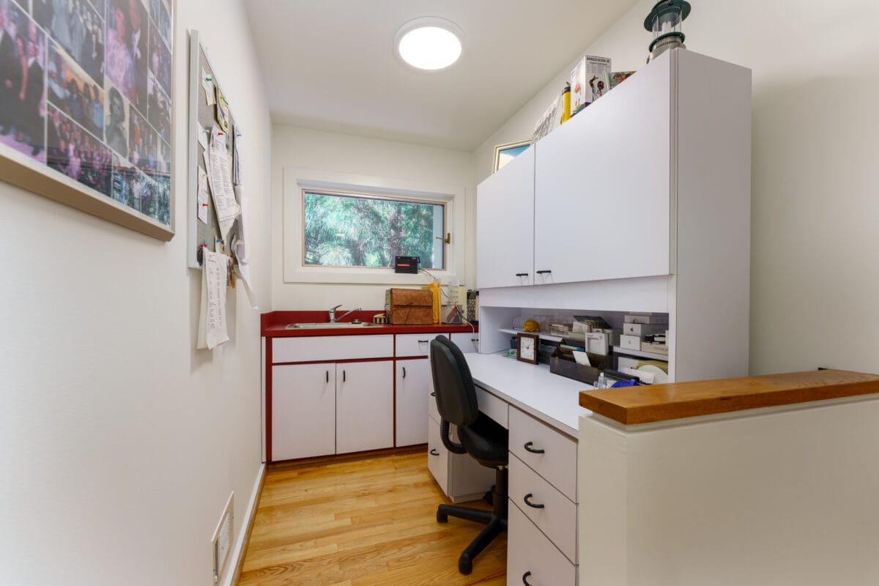
Sandy Springs ITP Neighborhood
There are many reasons why Sandy Springs addresses inside the perimeter are highly desirable, attracting business magnates and international superstars. The beautiful estates offer privacy and tranquility, but the quiet neighborhoods are a stone’s throw from the restaurants, shopping, great schools, and activities that make Buckhead and Sandy Springs such great places to live.

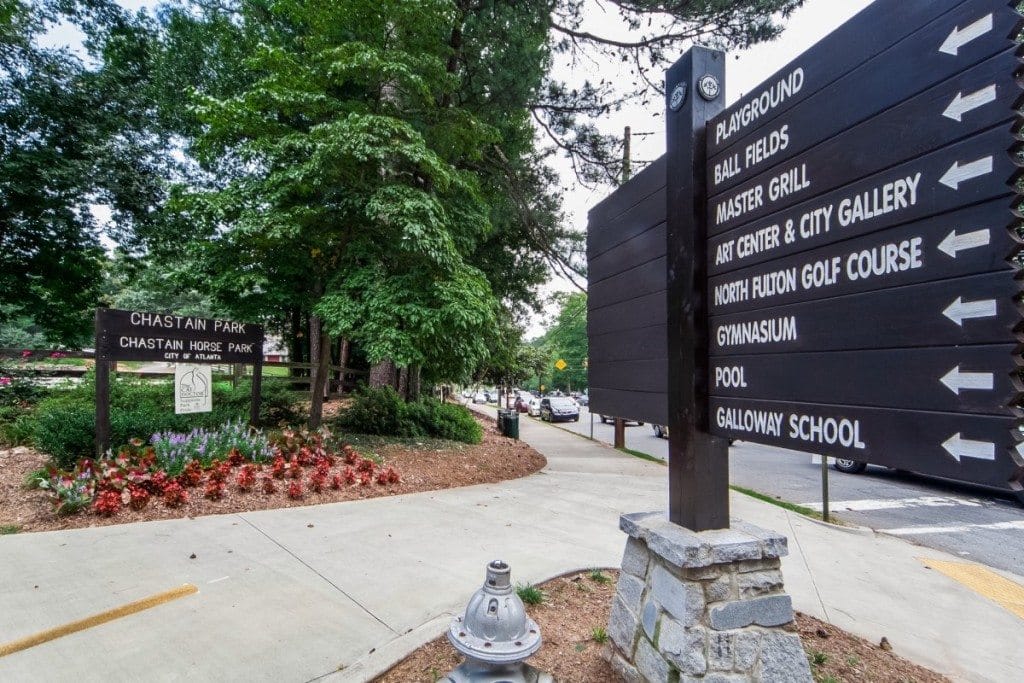
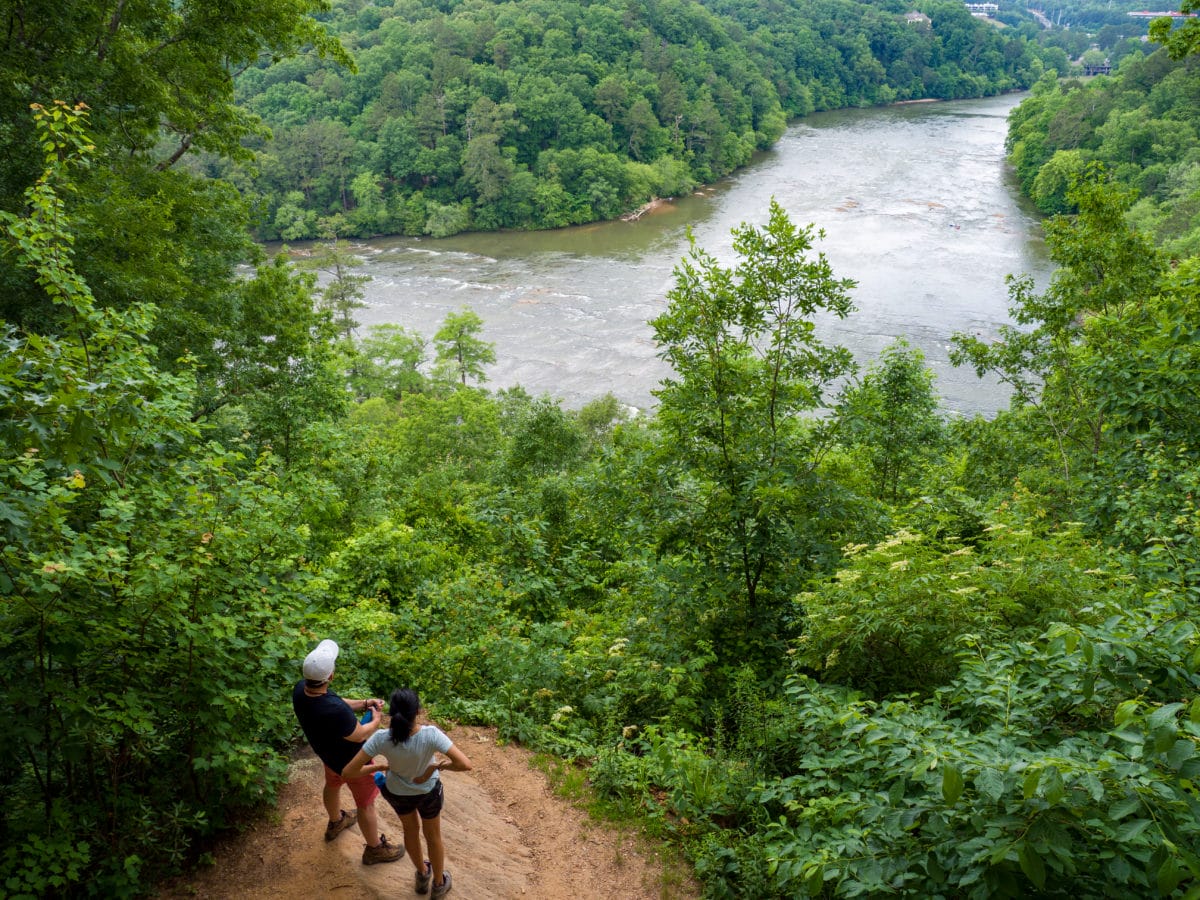
Buckhead’s best hiking and recreation is right around the corner. The Chattahoochee River National Park includes 400 acres of pristine wildlife with 10+ miles of hiking trails, stunning views, and opportunities for water sports such as rafting, kayaking, tubing, and fishing on the Chattahoochee River. Chastain Park offers golf, team sports, a horse park, and much more.

