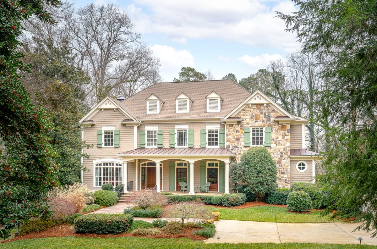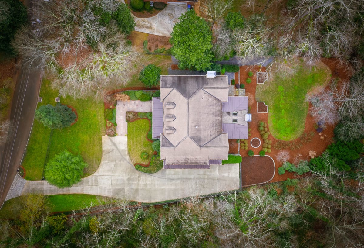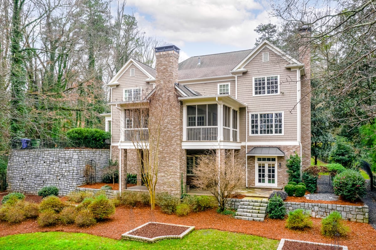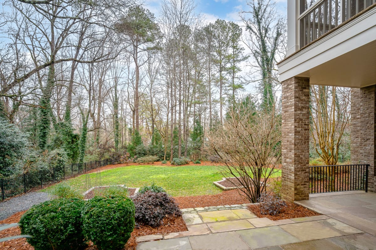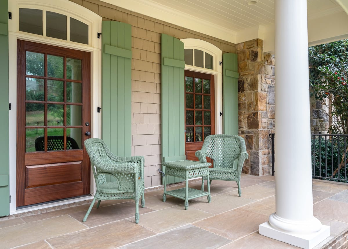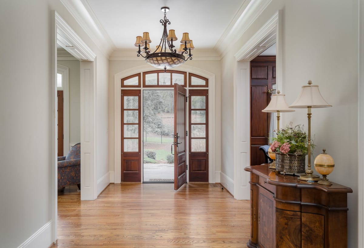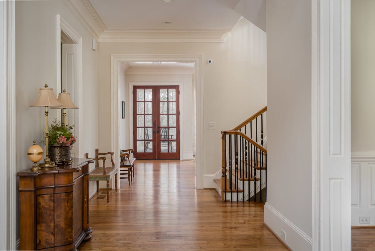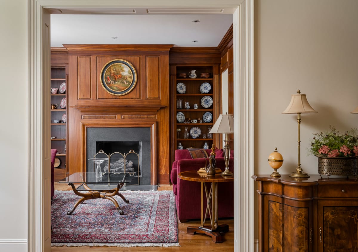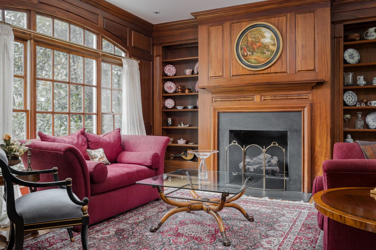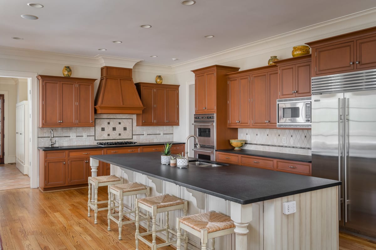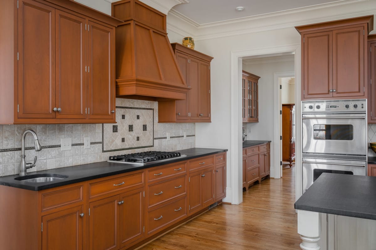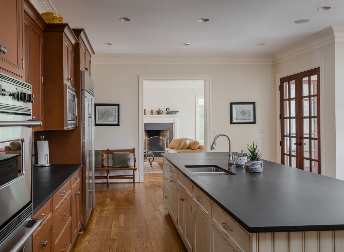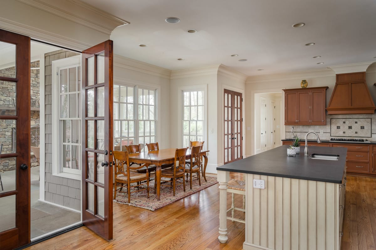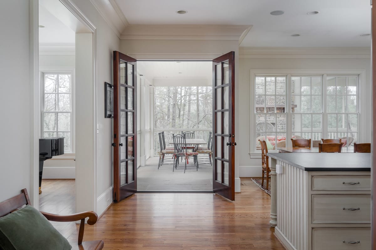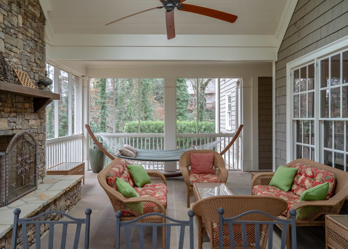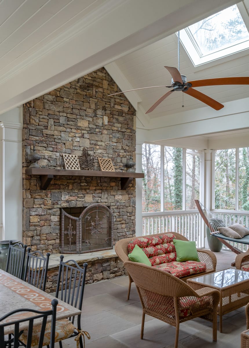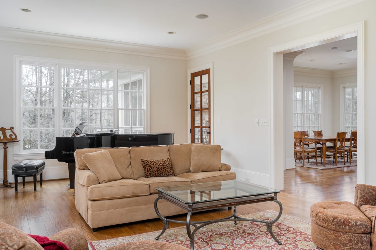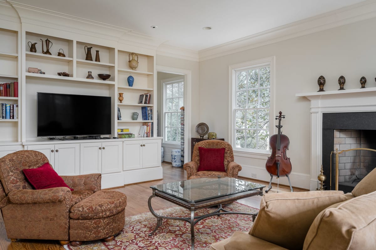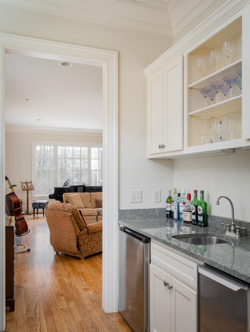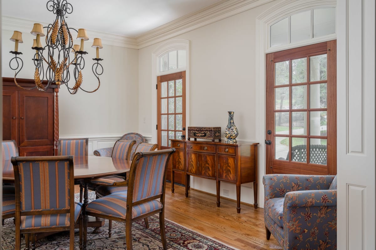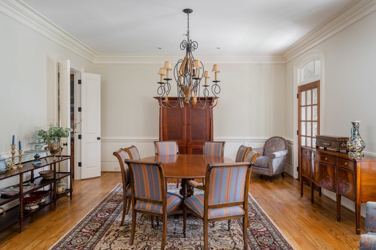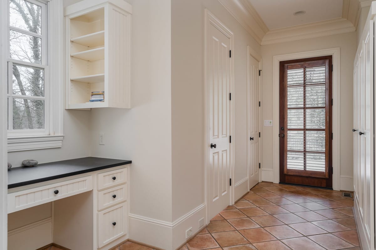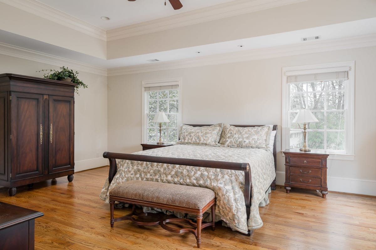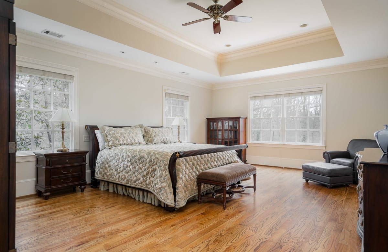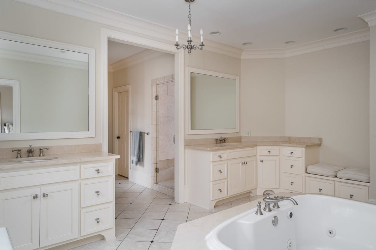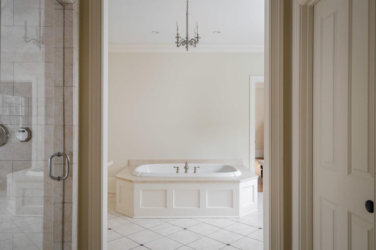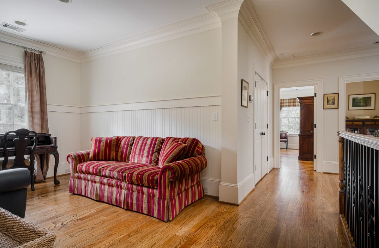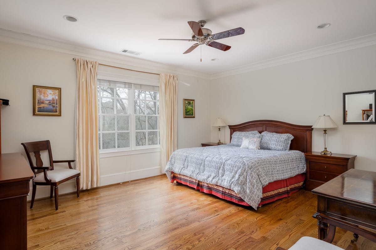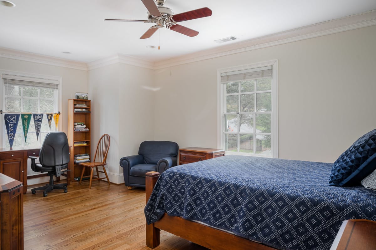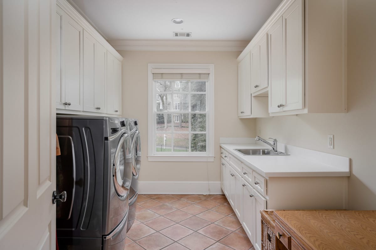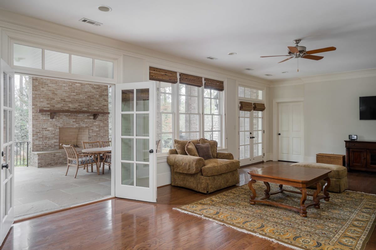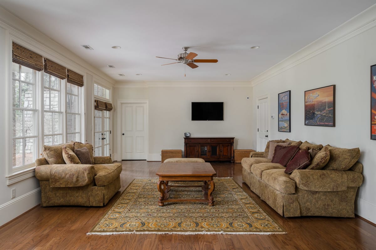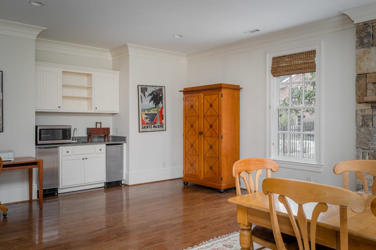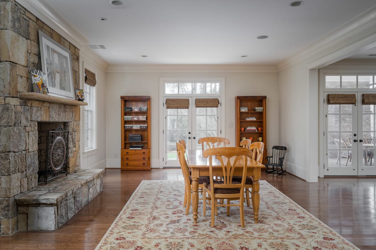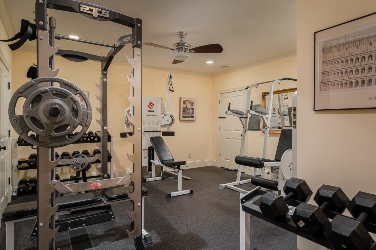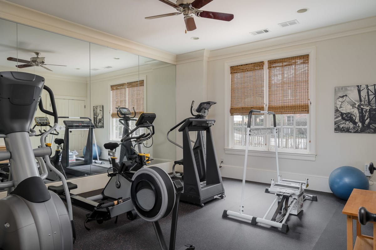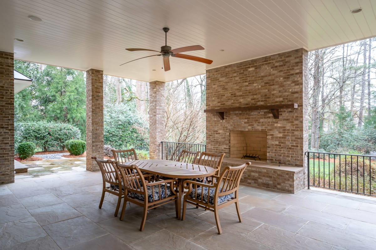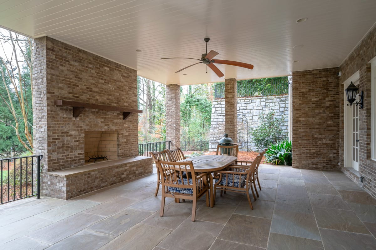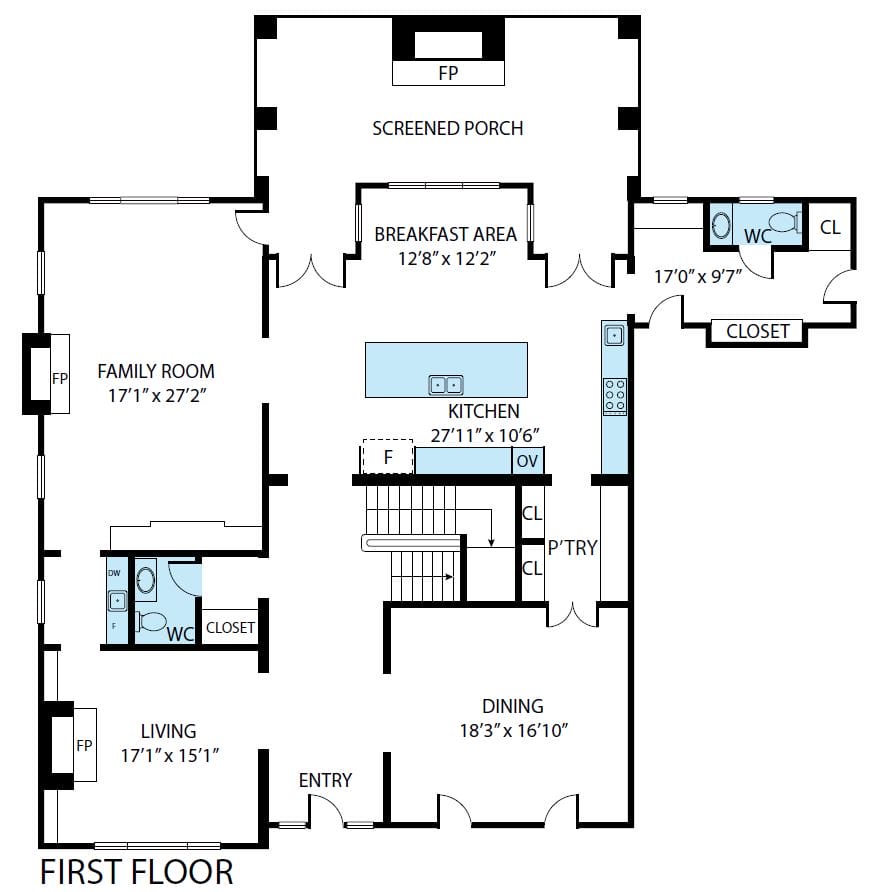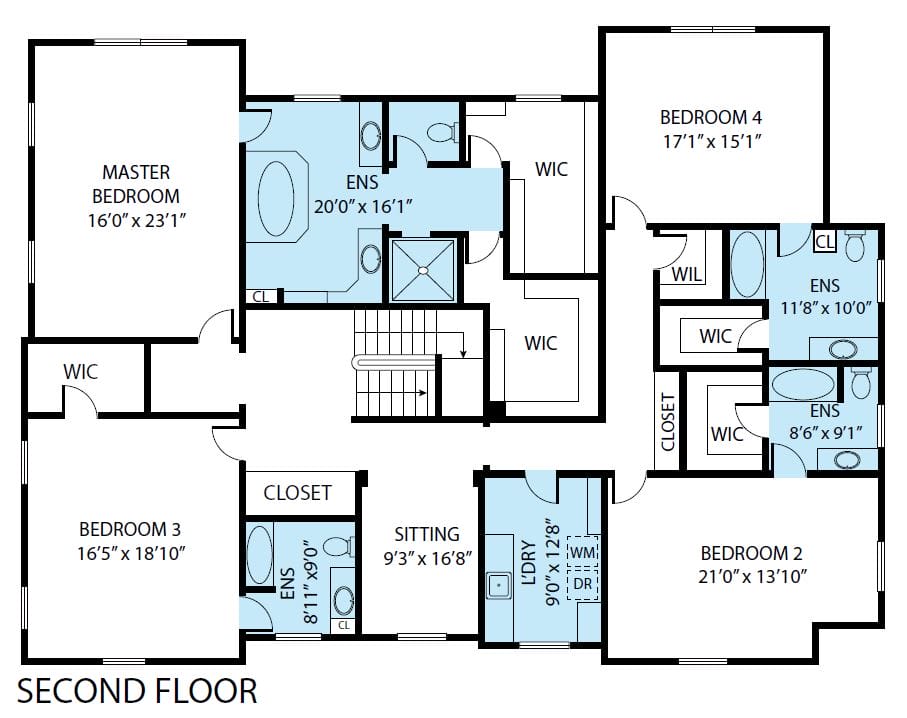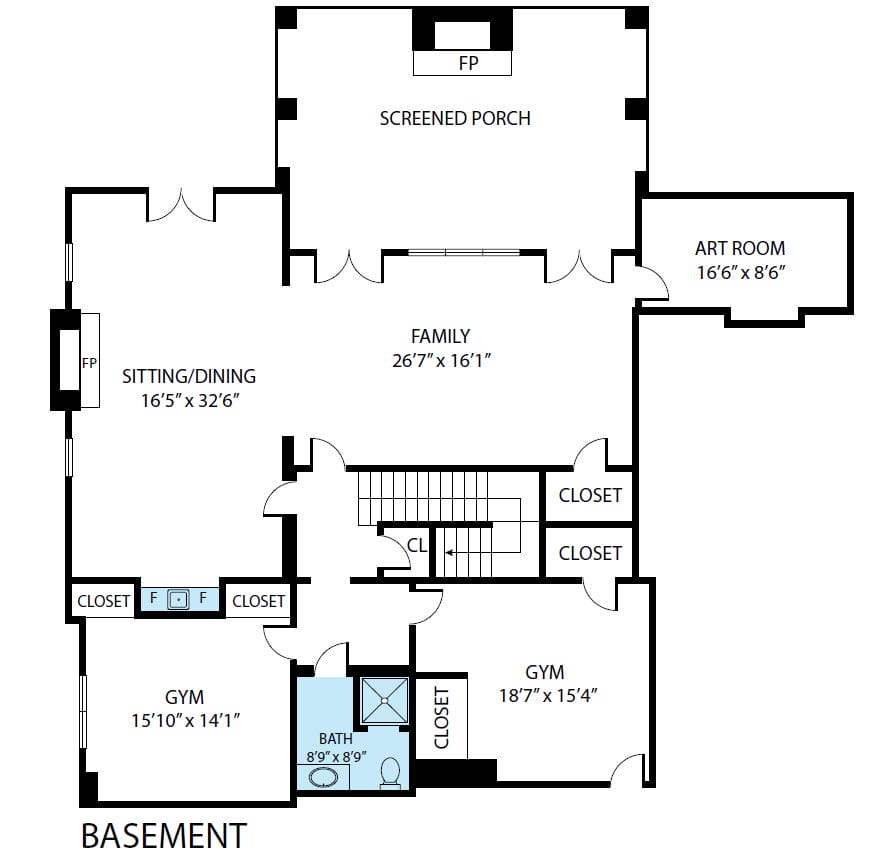Lovely gated home situated on a private 1 acre lot at the end of a quiet street in a Buckhead neighborhood. Built in 2006, the timeless architectural design, attention to detail and high end materials exhibit the top quality construction that notable builder, Larry Mansfield, is known for. The home features large rooms and high ceilings lined with windows and French doors that flood each space with light and views of the beautifully manicured greenery surrounding the home on all sides. The location is so convenient to every area of Buckhead and the interstate, and is centrally located to the best public and private schools. This home has been meticulously maintained and is ready for your personal touches to make it your own!
Main Level
From the entry, wide hallways lead you to both the formal and informal living spaces. A wood paneled room with elegant accents, built-in bookshelves and a fireplace is the perfect home office for an entrepreneur or busy executive. The warm kitchen features a large island that can easily accommodate 6, and is surrounded by extensive cabinet space, a pantry and a separate butler’s pantry with additional storage adjacent to the formal dining room. The breakfast room overlooks a large screened living room with a stone fireplace that will undoubtedly be used year round by both family and guests. The traditional family room also has a fireplace, wet bar and direct access to the screened living room. Access to the 3-car garage is just past the storage lockers and home management office area.
Upper Level
Four private bedrooms suites are tucked into each corner of the 2nd floor. Each bedroom has en suite baths, large walk in closets and hardwood floors. The owners’ suite is spacious enough to accommodate a large sitting area overlooking the backyard. The bath has separate vanities and large custom closets, and a double steam shower! The laundry room features plenty of additional storage, folding station and a sink.
Terrace Level
The full daylight terrace level reflects the layout and design of the upper level living spaces, with spacious rooms lined with windows and French doors. The huge recreation room with yet another fireplace and wet bar, leads to a covered porch and the fully-fenced tree-lined grassy flat yard beyond that has plenty of space for a pool. This level is outfitted with a kitchenette, safe room, art room, gym, and guest suite, and plenty of extra storage.
Contact Ben Hirsh at Ben@Buckhead.com or (404) 492-9000 for additional information or to arrange a showing!

