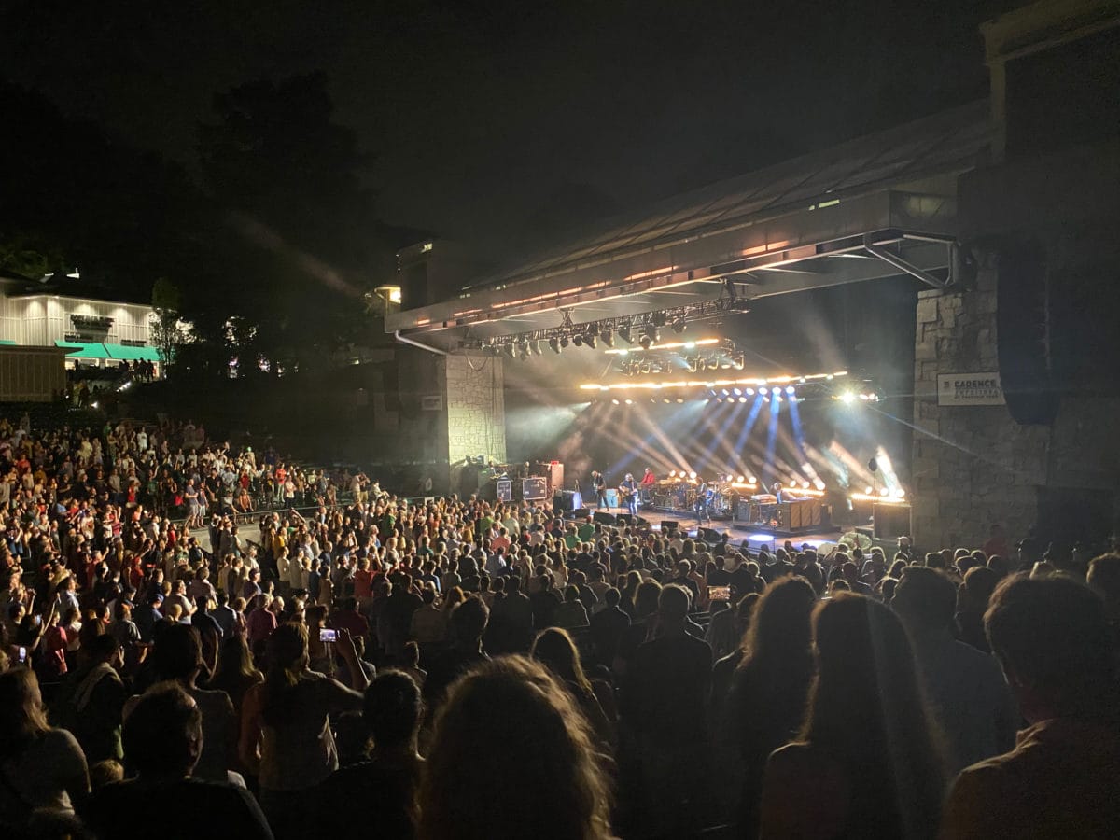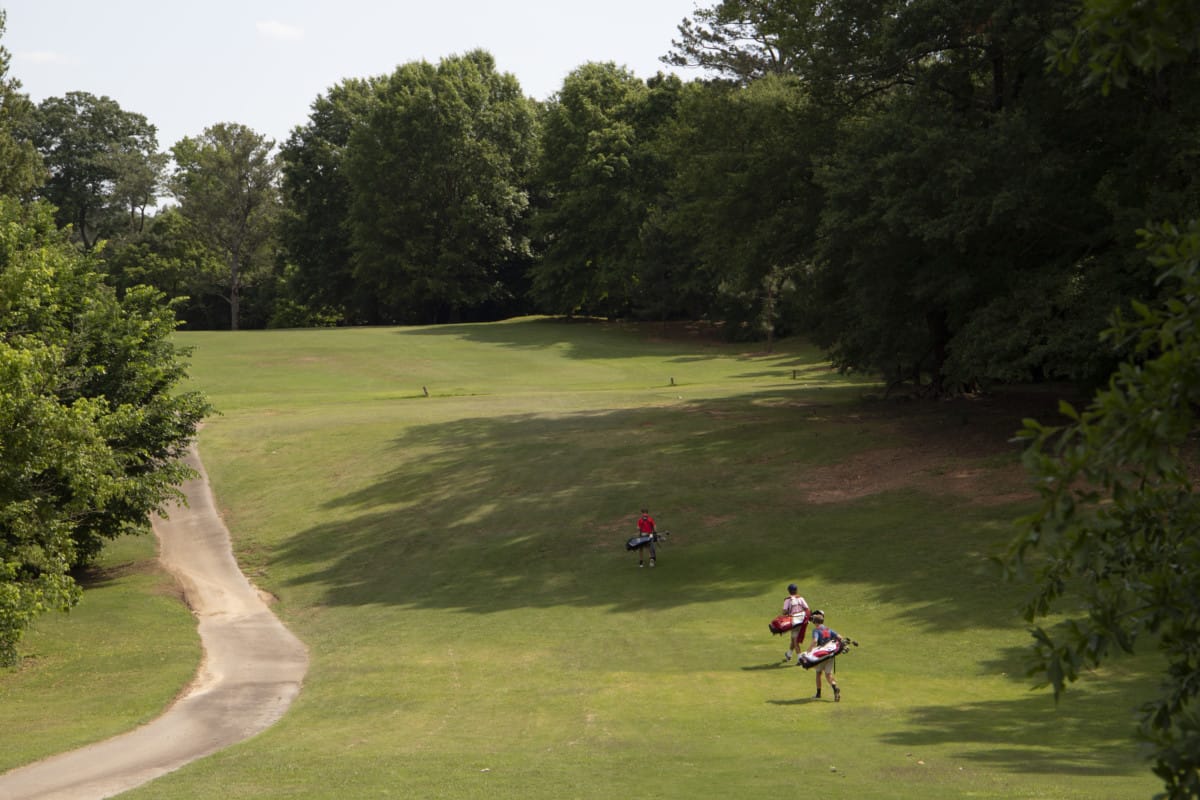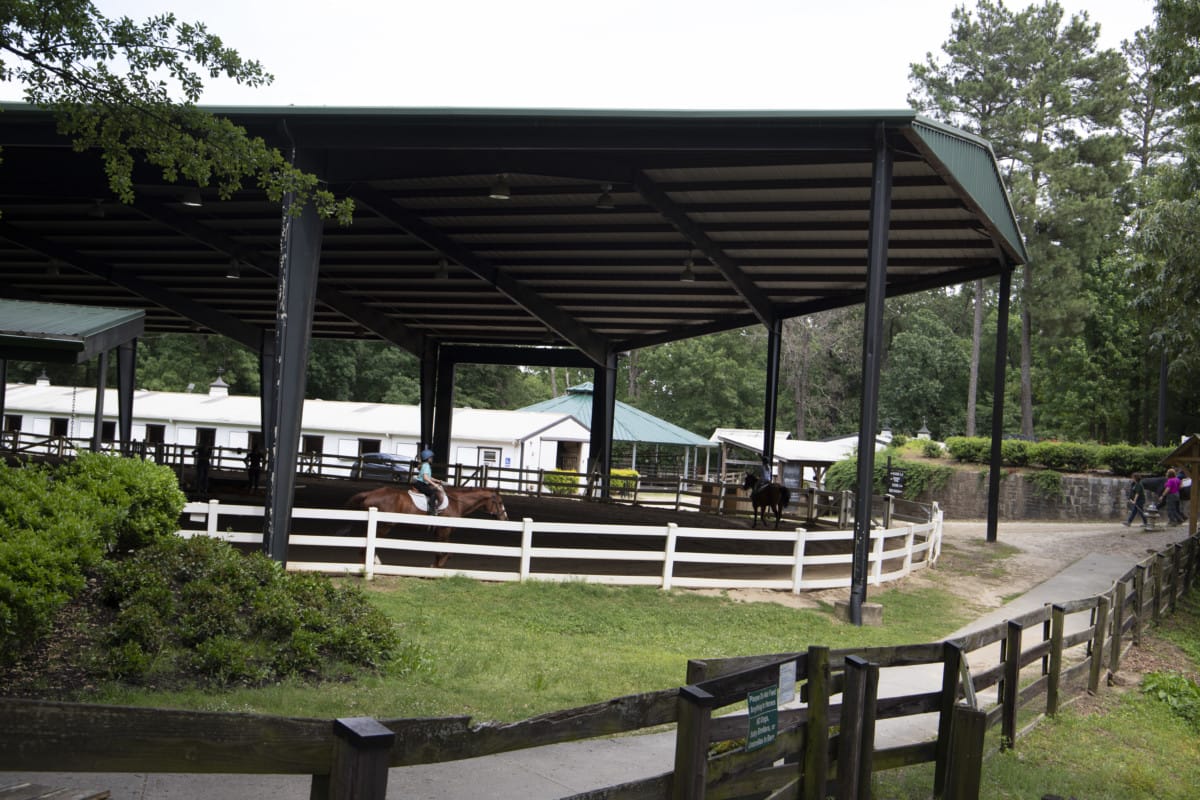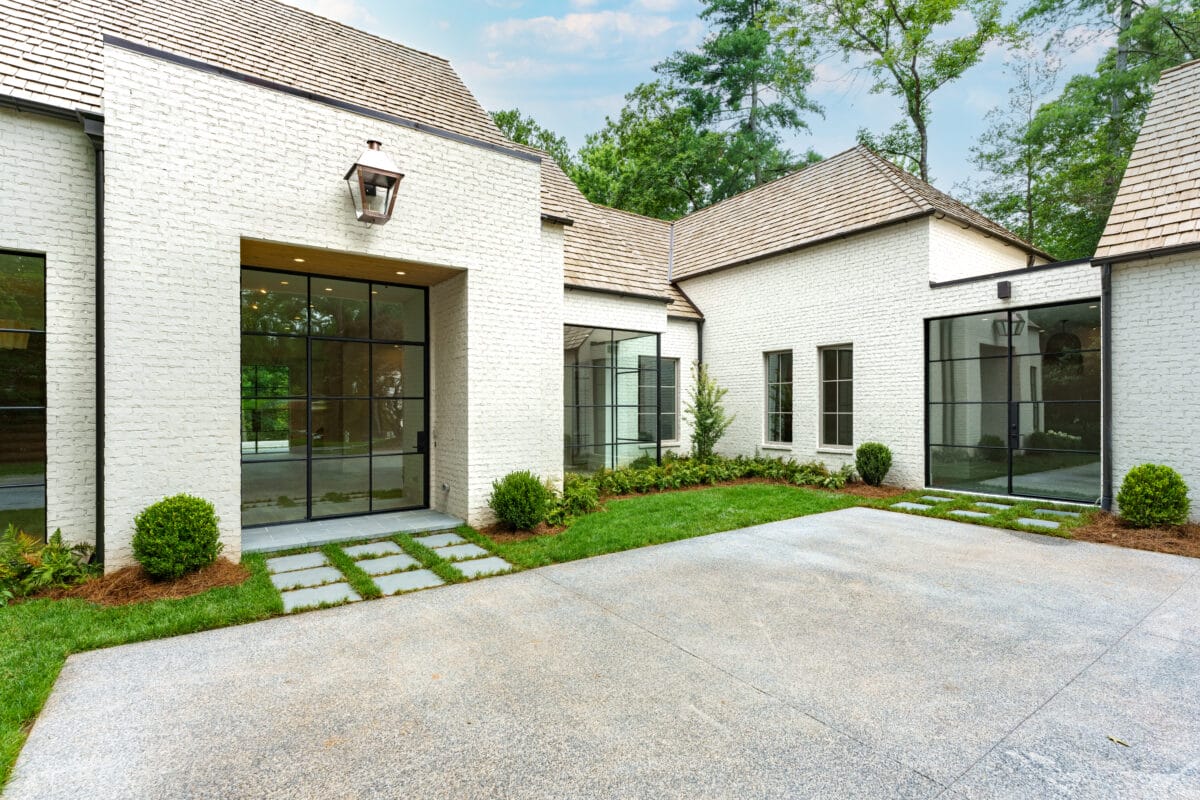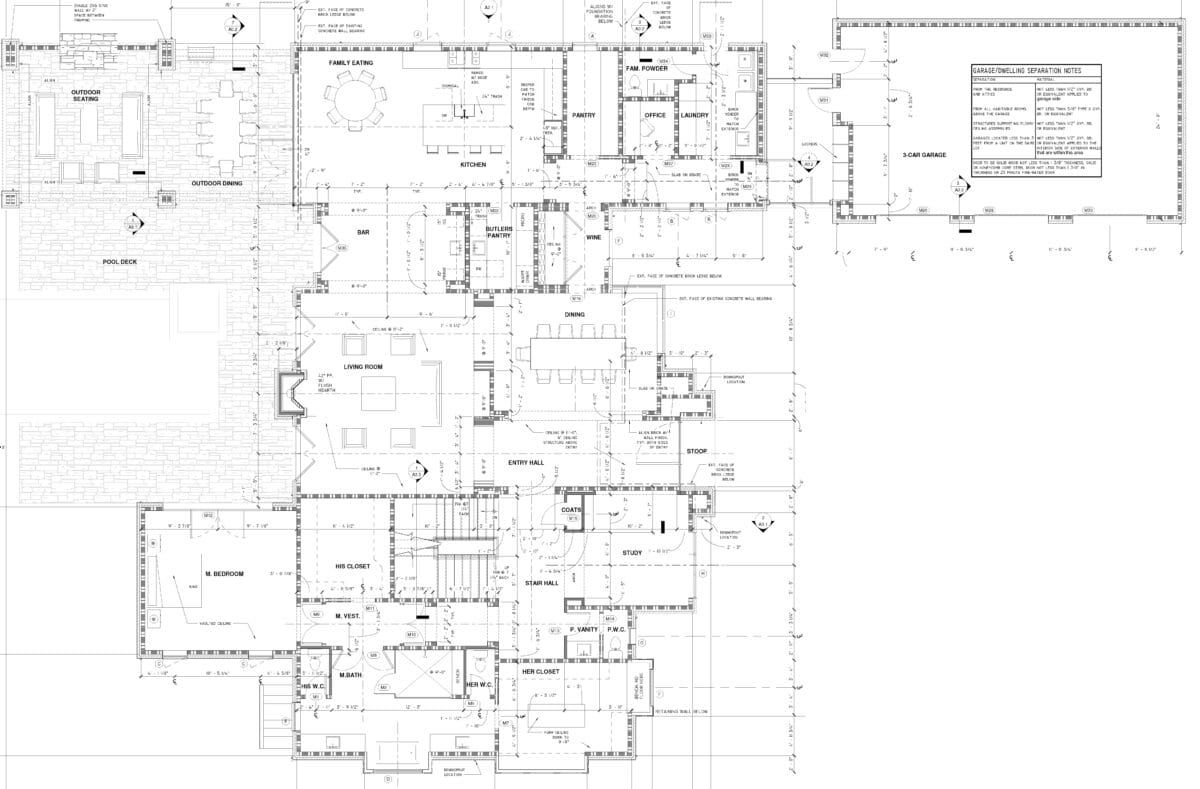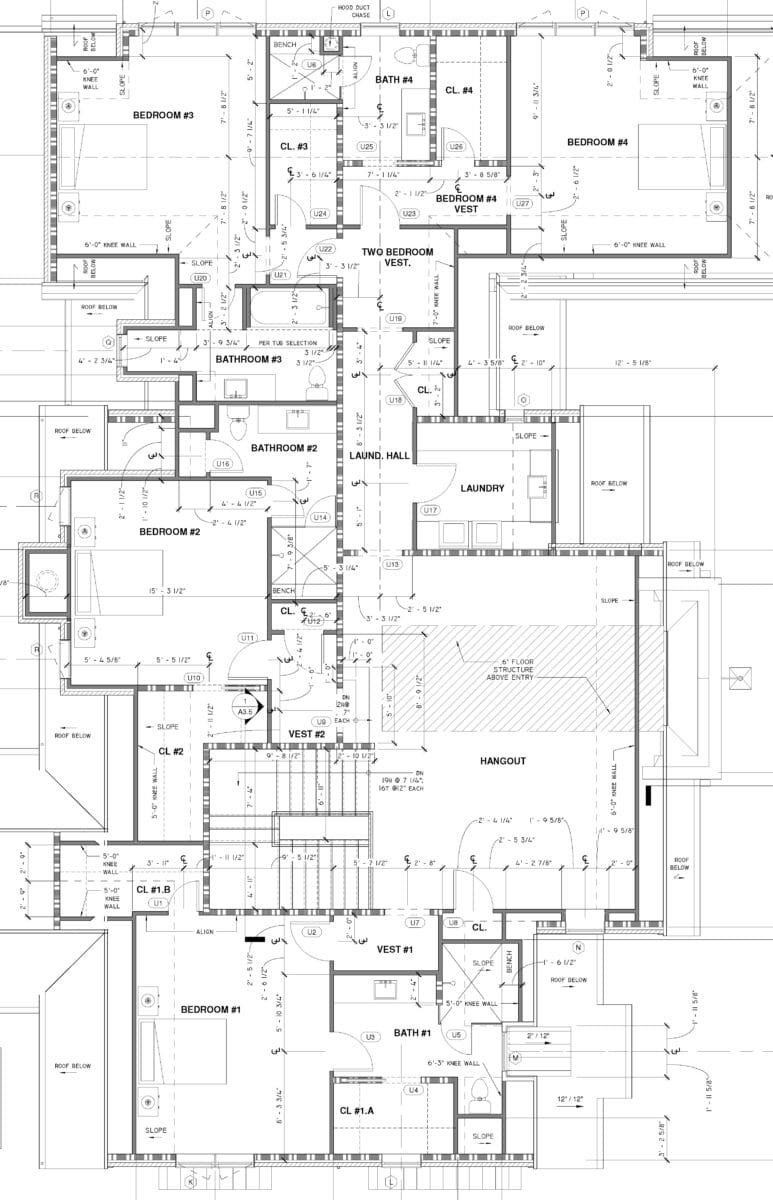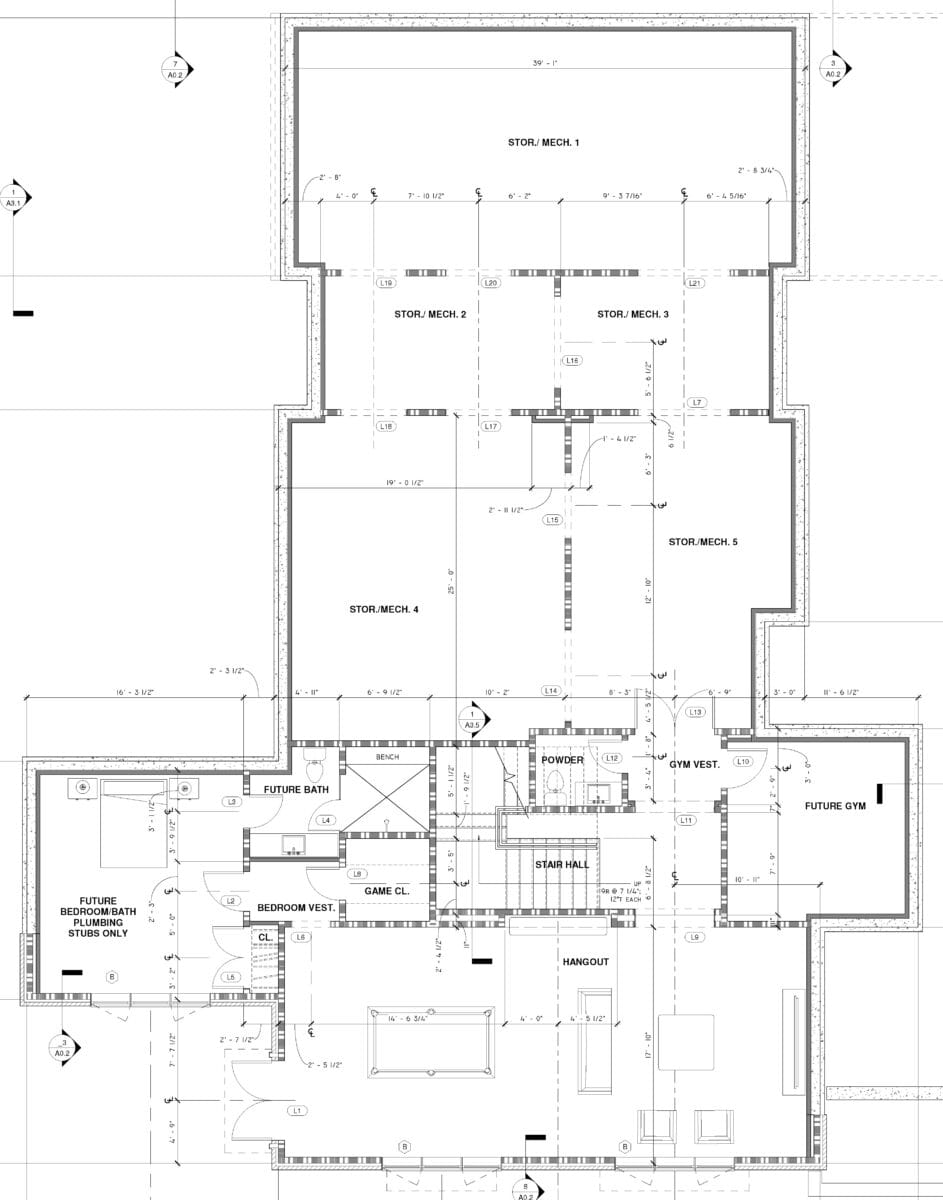Gorgeous brand new custom home by Siegel Construction & Design on a full one-acre lot is an easy walk to Chastain Park and close to Buckhead schools, shopping and restaurants!
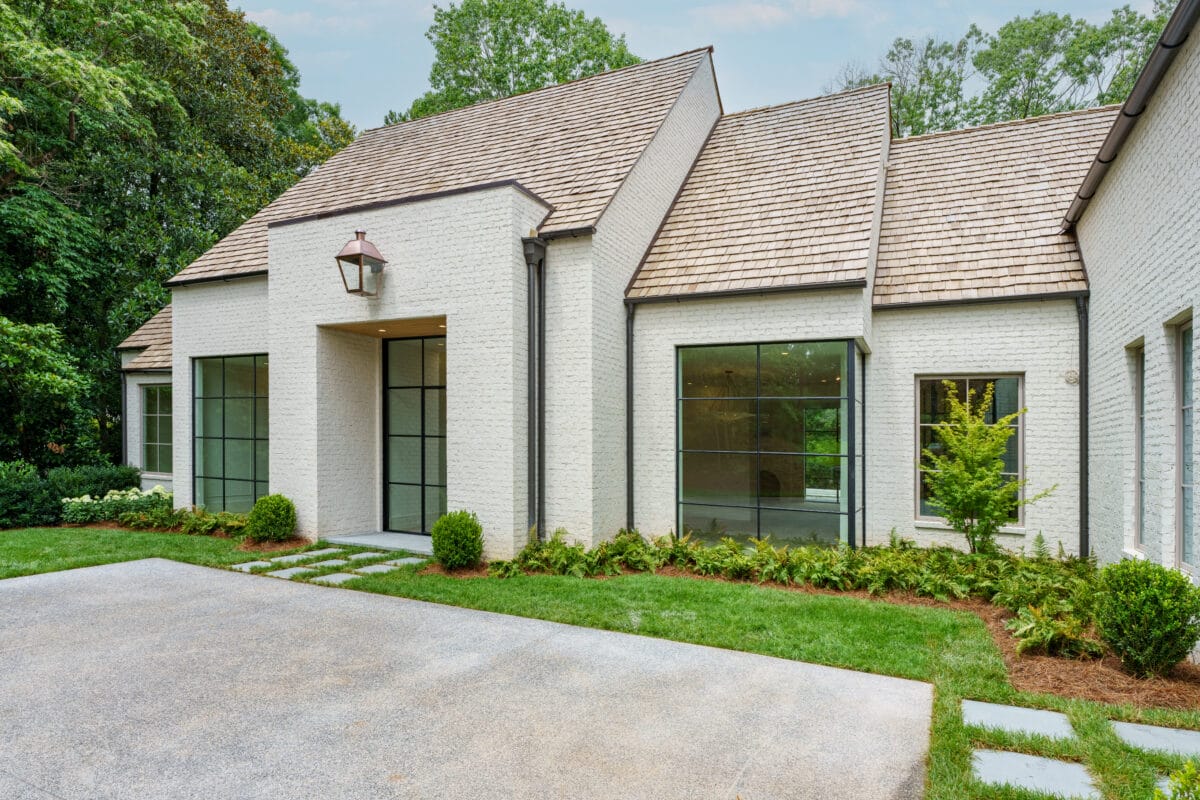
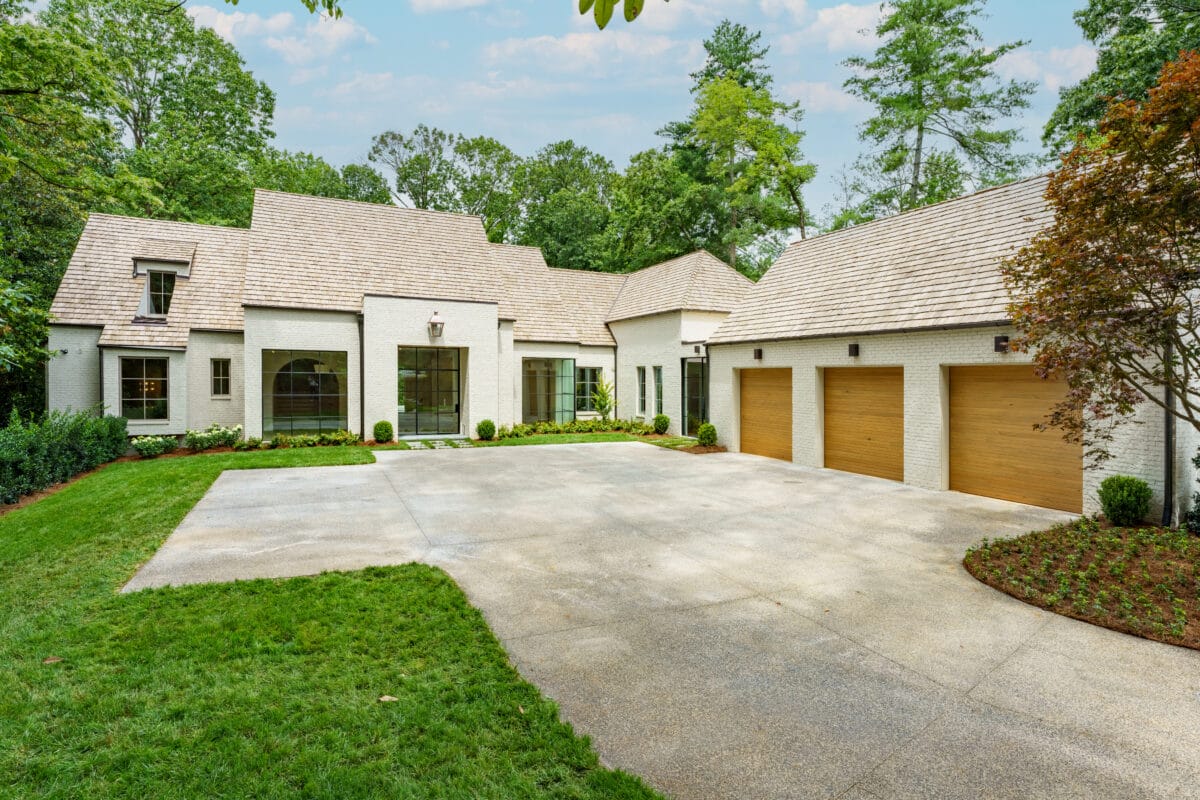
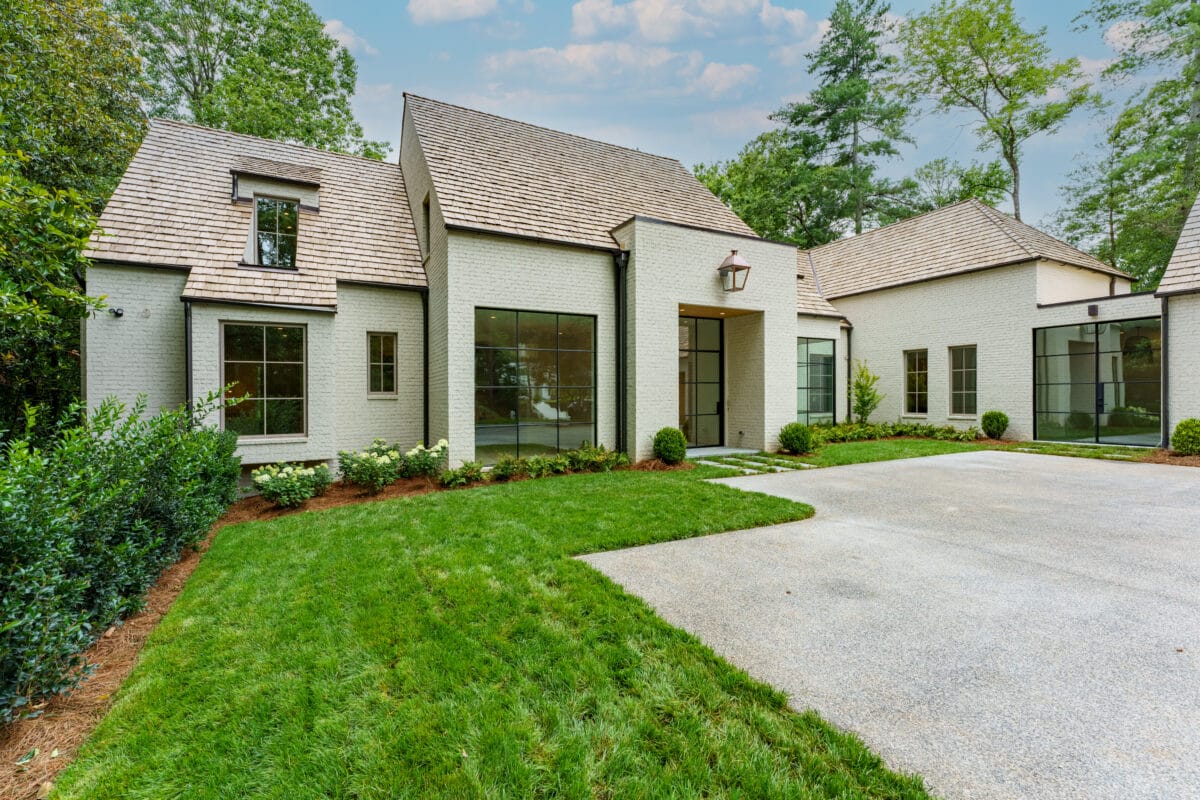
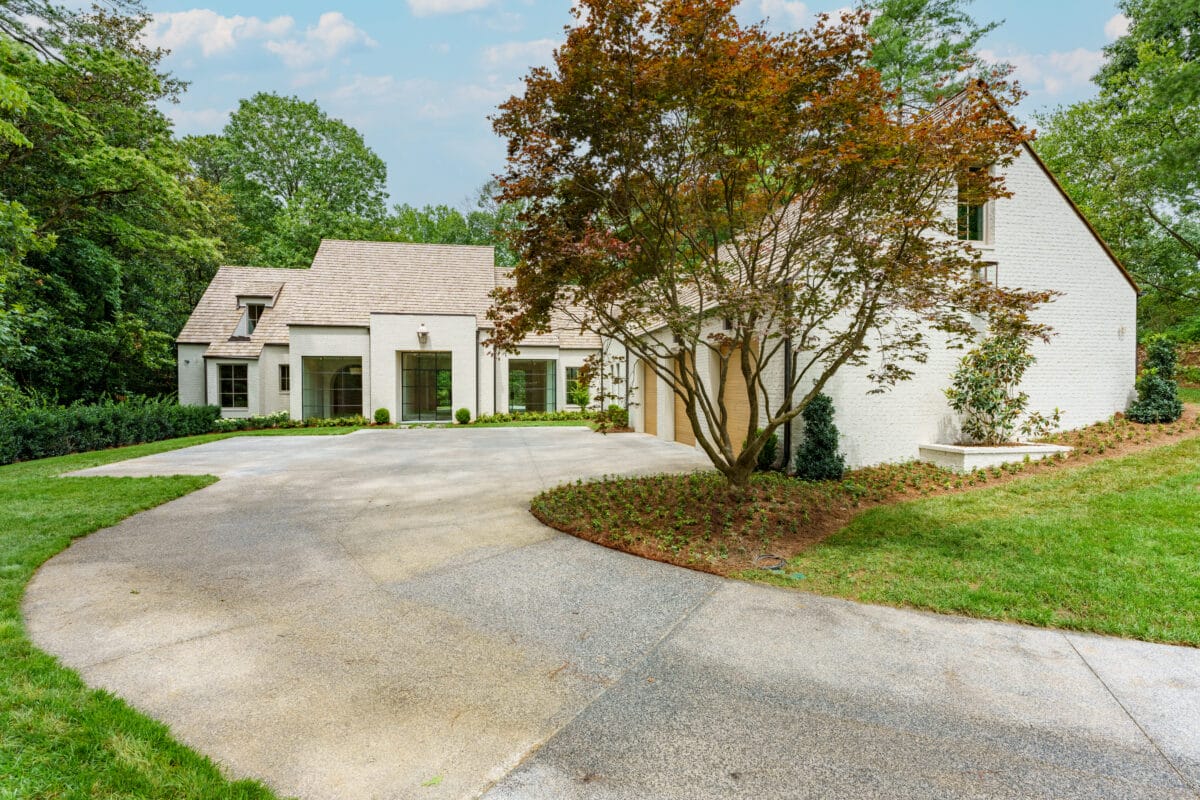

You will love the level walk-out backyard with a saltwater infinity swimming pool and spa, surrounded by a stone terrace and patio. The extra large outdoor living room covered with a cypress wood ceiling features a fireplace and built in grilling station expanding the home’s year round entertaining and relaxation outside. A 3-car garage and large motor-court is perfect for friends who stop by before the concert!

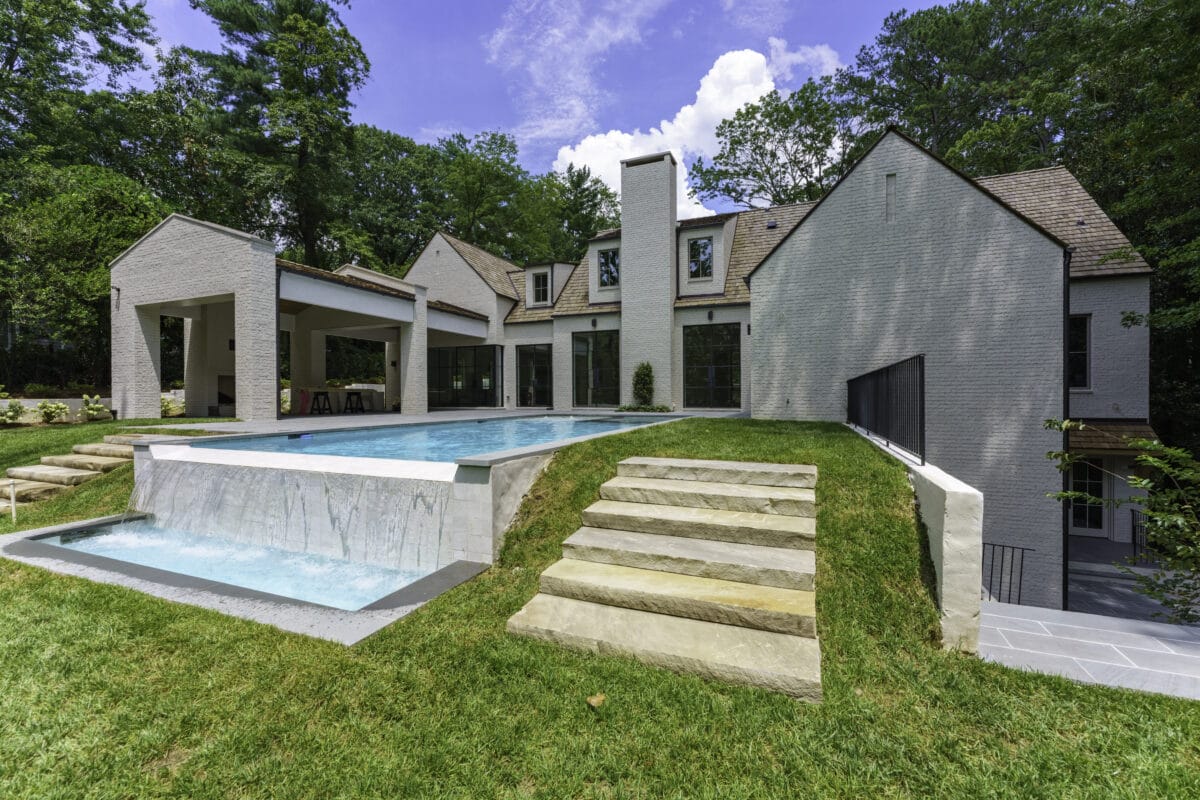
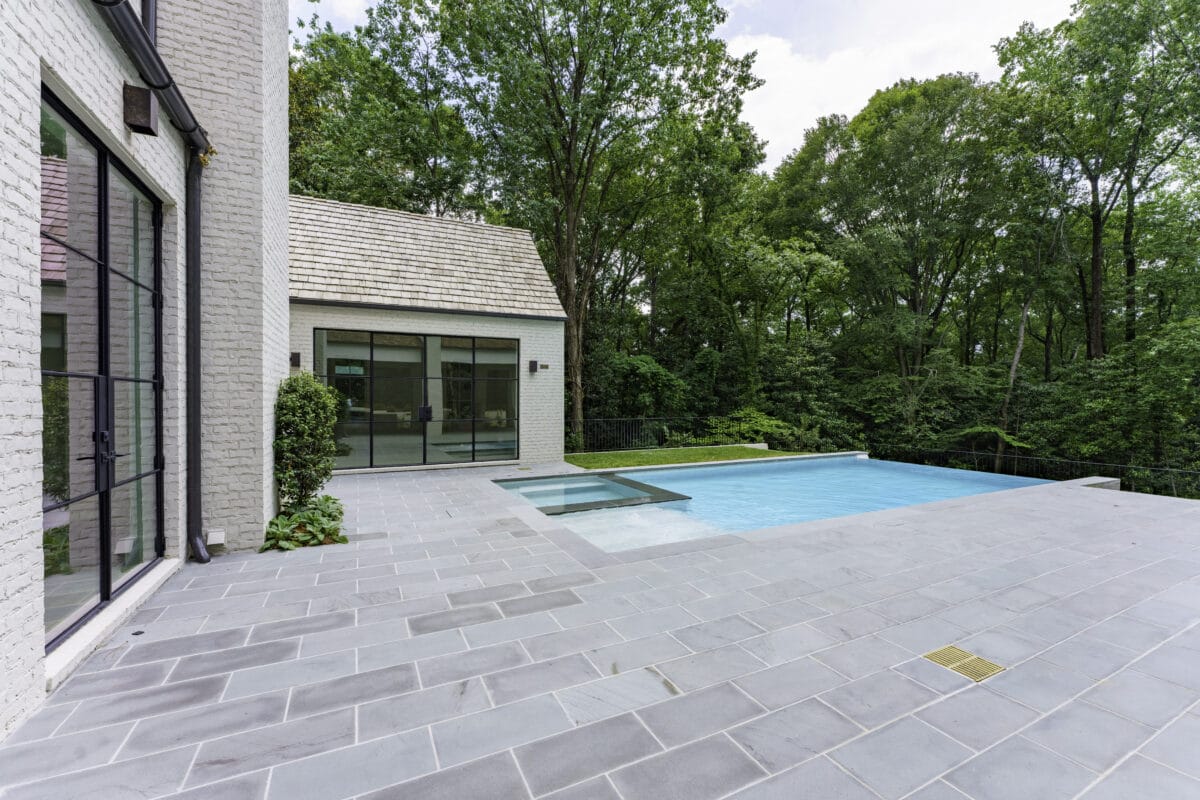
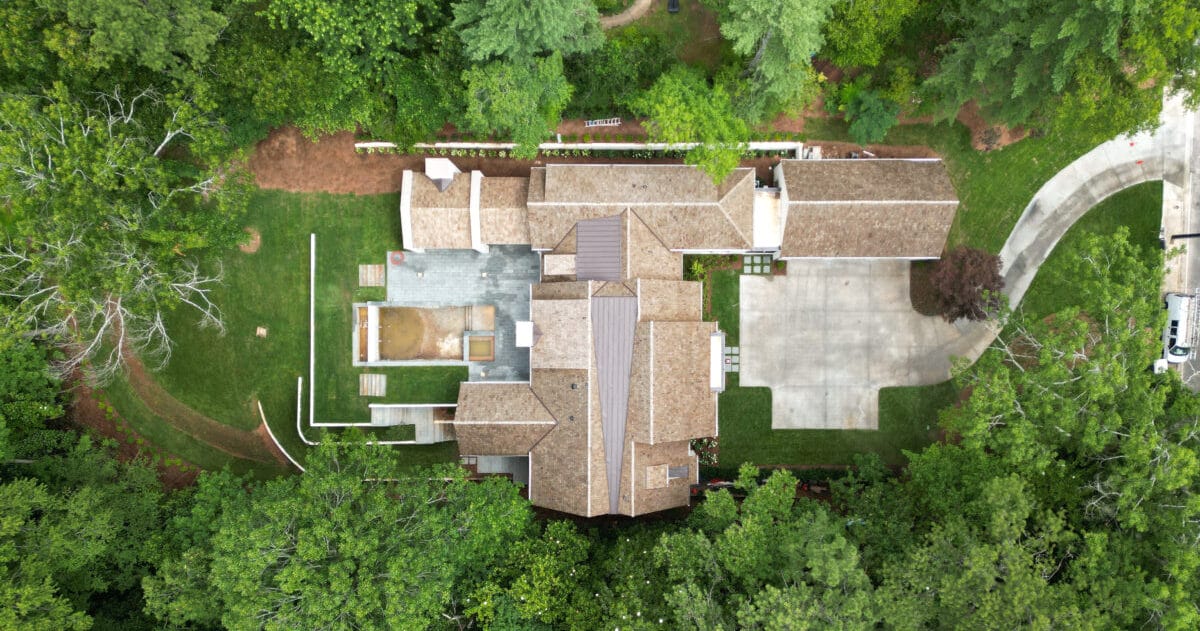
Main Level
The interior floorplan features large open rooms, clean lines, and extra high ceilings. Notice the radius wall corners, arched openings, wide hallways and a wide staircase which adds warmth to the modern feel of the home. Walls of oversized custom steel windows and doors provide natural light and access to multiple outdoor spaces.

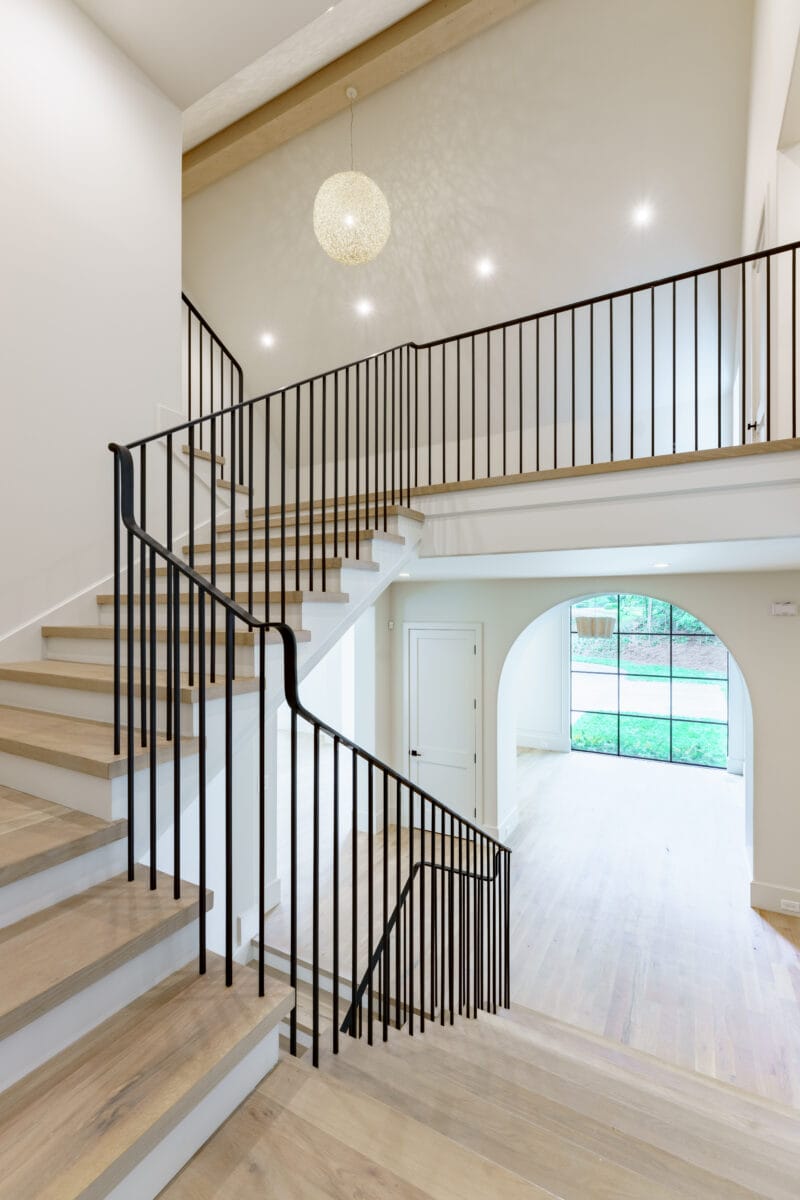
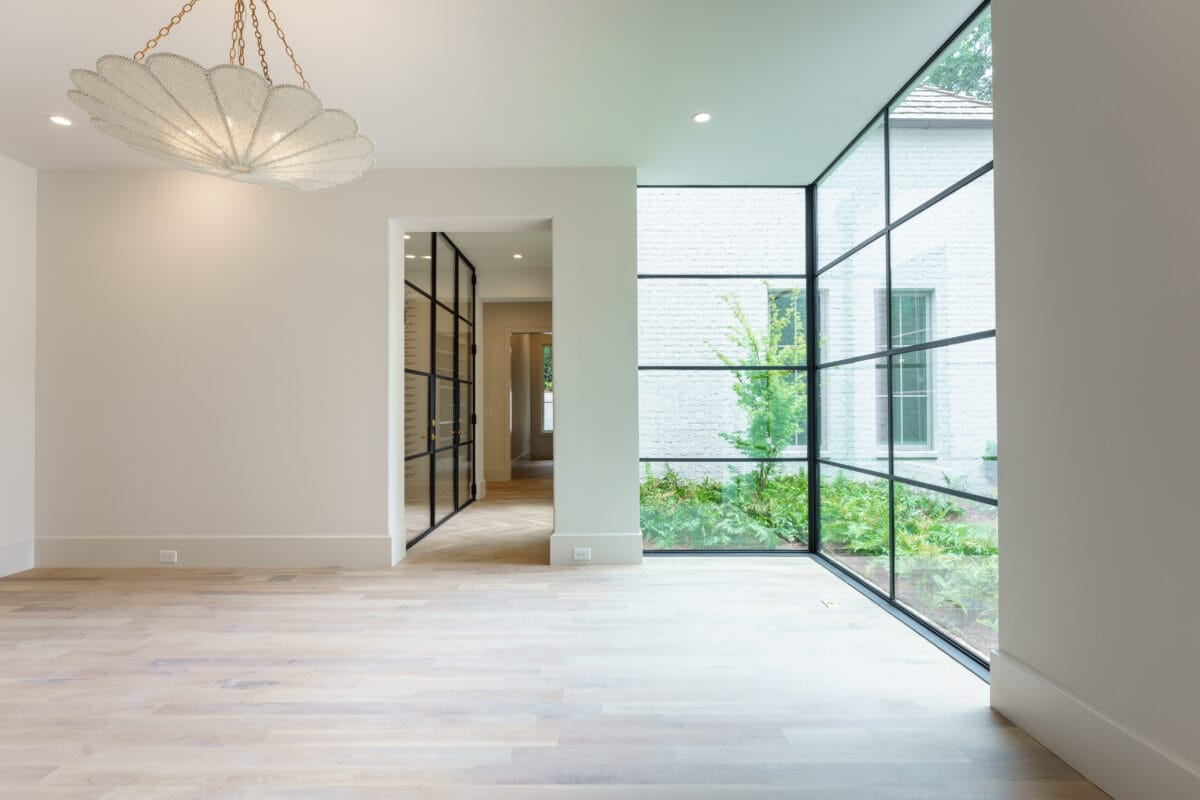
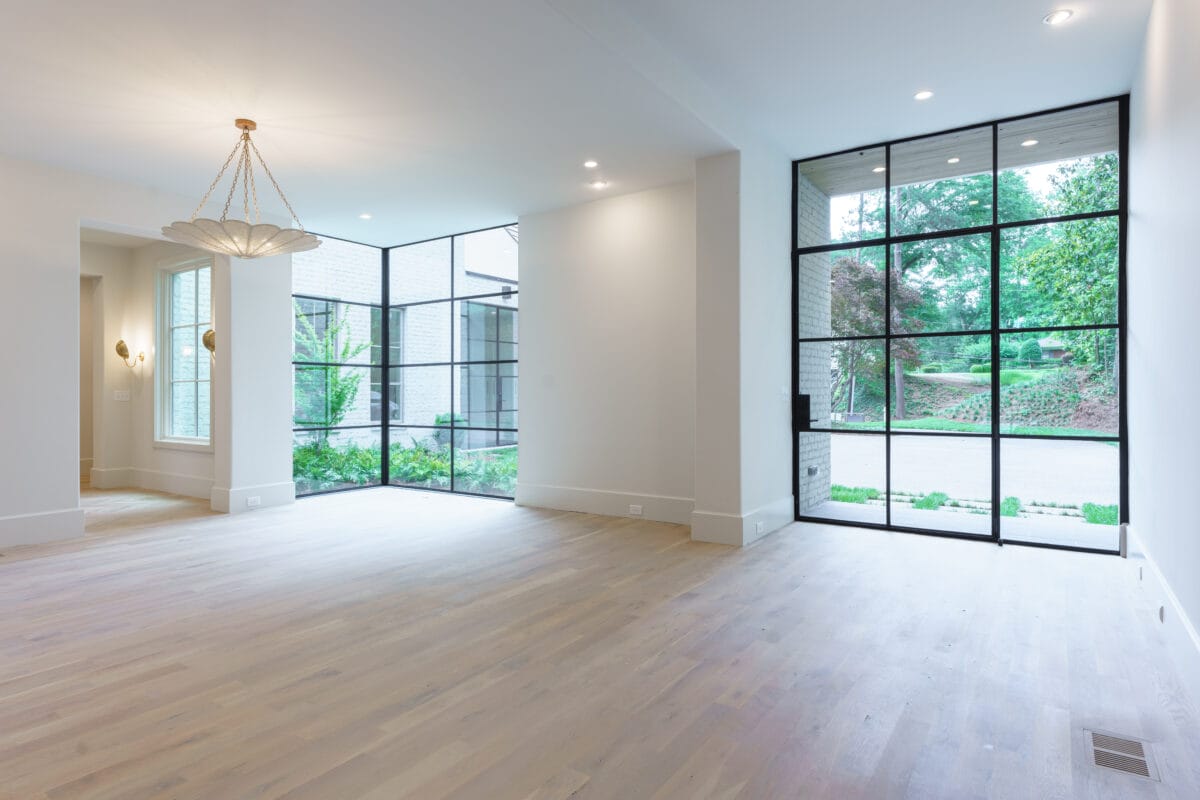
The oversized steel and glass front door welcomes you to the dramatic entry hall with views through the living room to the backyard and pool terrace. Past the open fireside living room and formal dining room you find the lounge area with a built-in wet bar, and the kitchen beyond. Steel and glass doors along the entire wall open onto the pool terrace and outdoor living spaces.
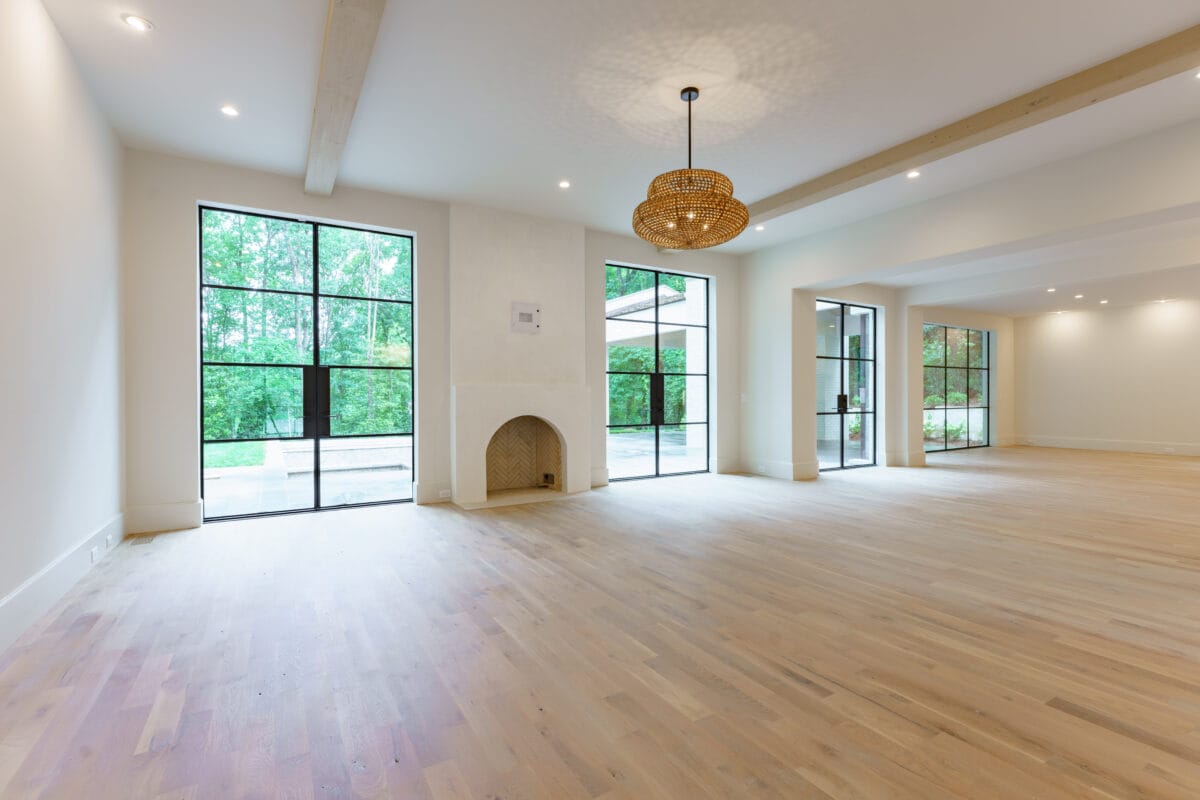
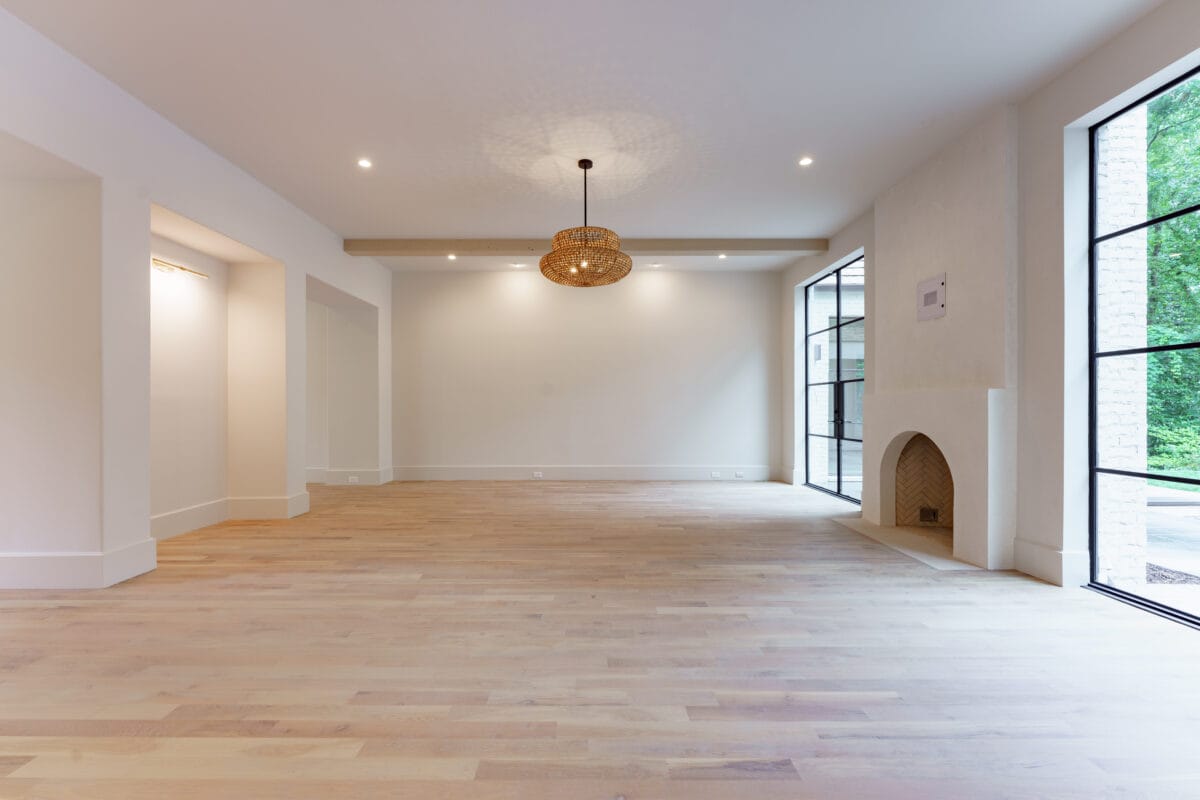
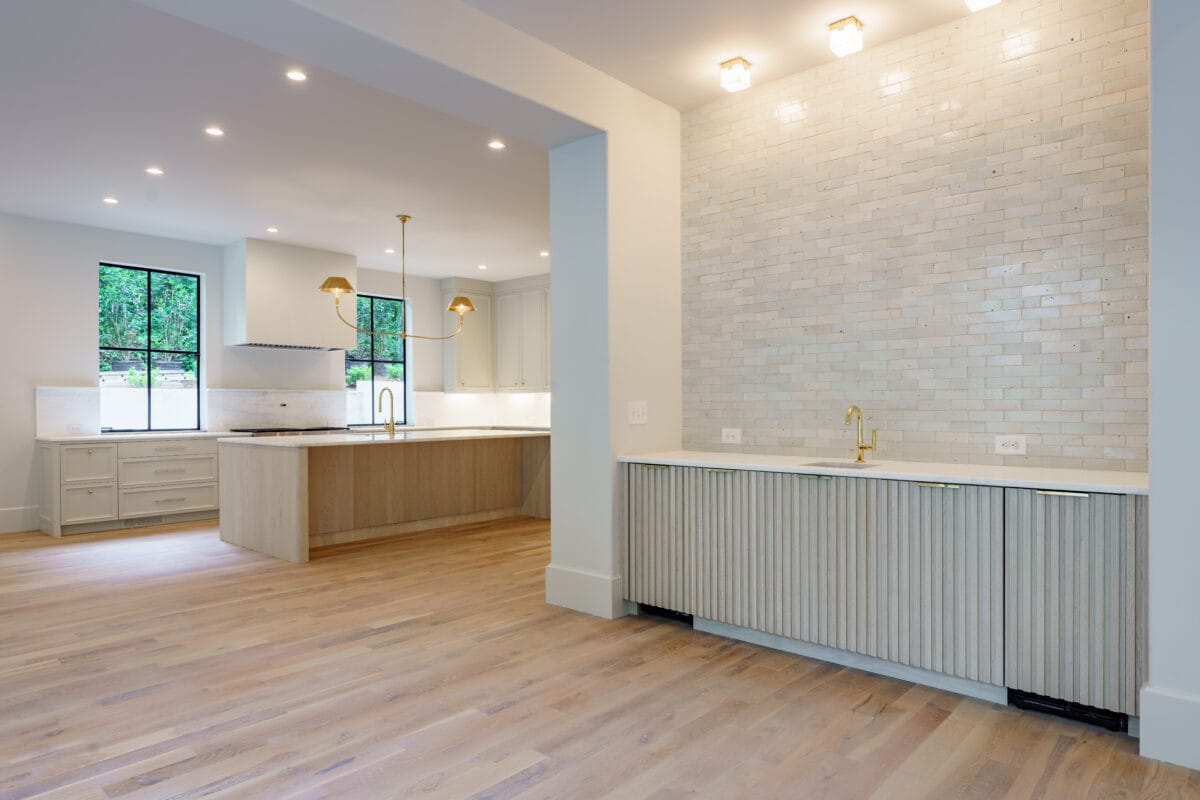
The fabulous kitchen features a large central island graced with a beautiful stone slab, sophisticated lighting and laquered brass fixtures, and a generous open breakfast area. A large cabinet-lined butler’s pantry with another sink and appliances plus a separate large storage pantry provide myriad storage options. The custom glass-front wine storage makes your collection a centerpiece of the home.
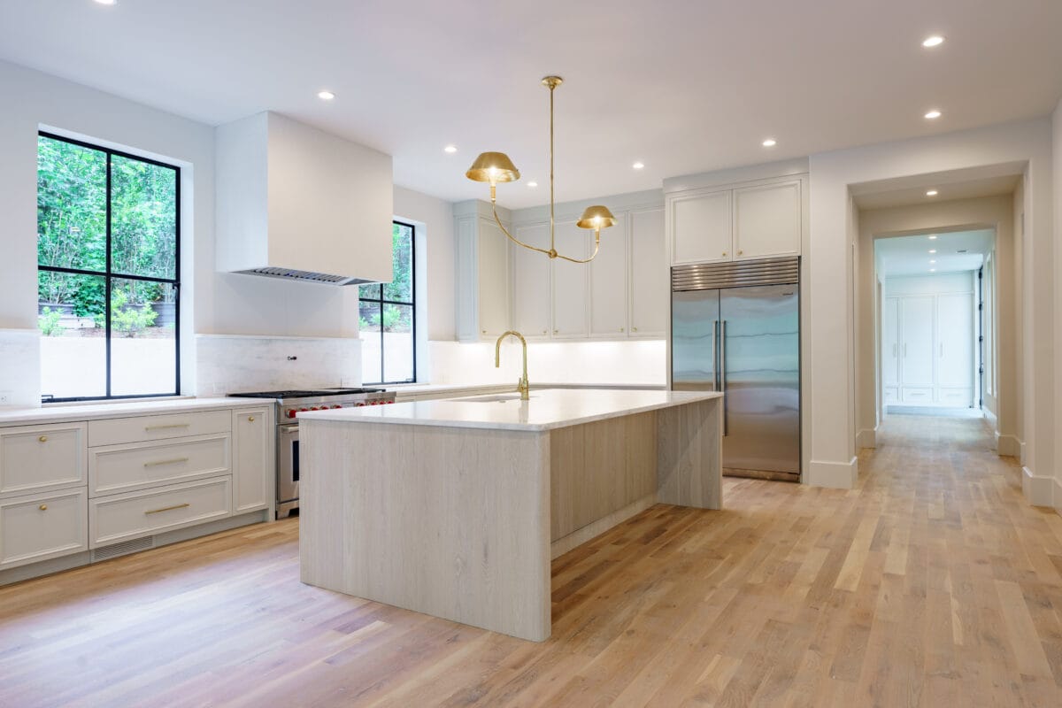
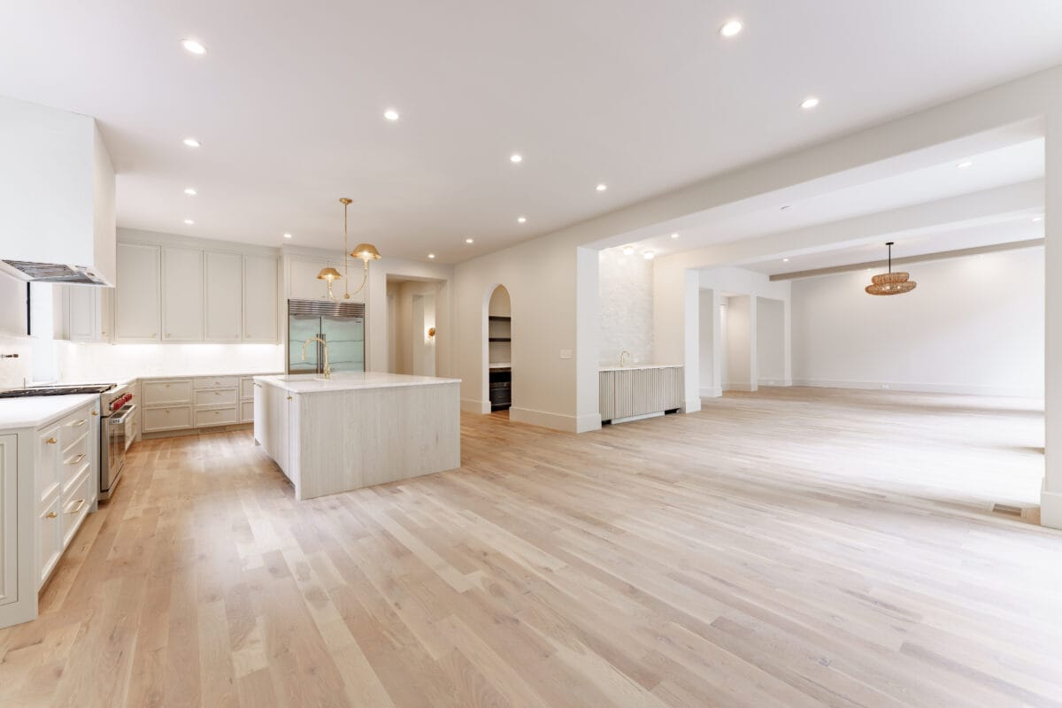
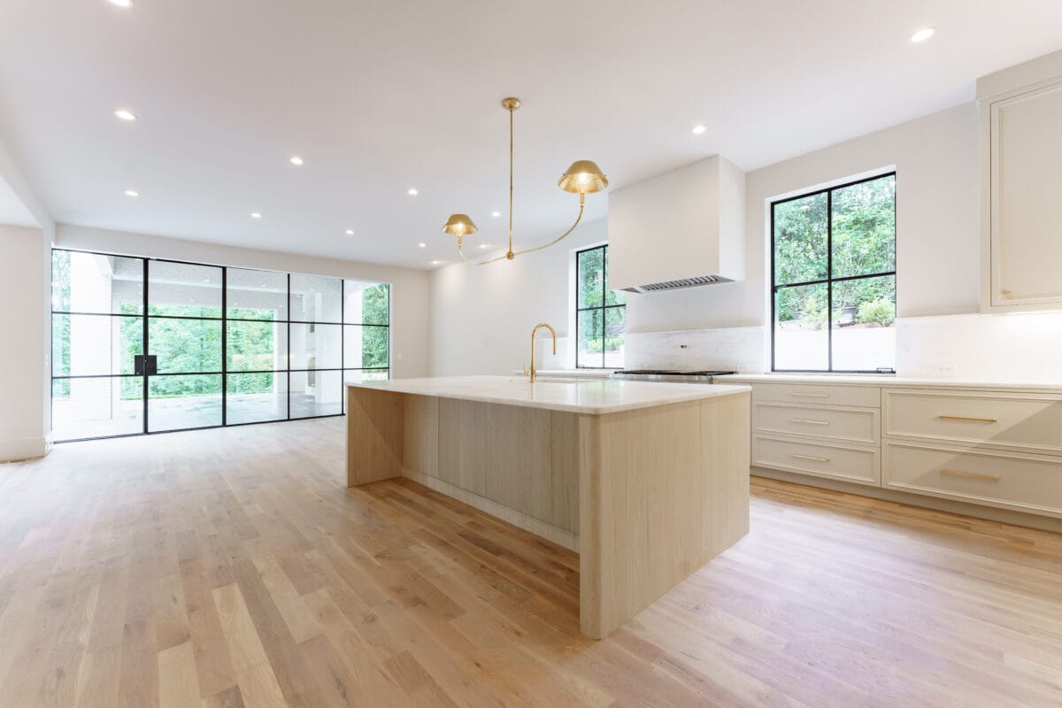
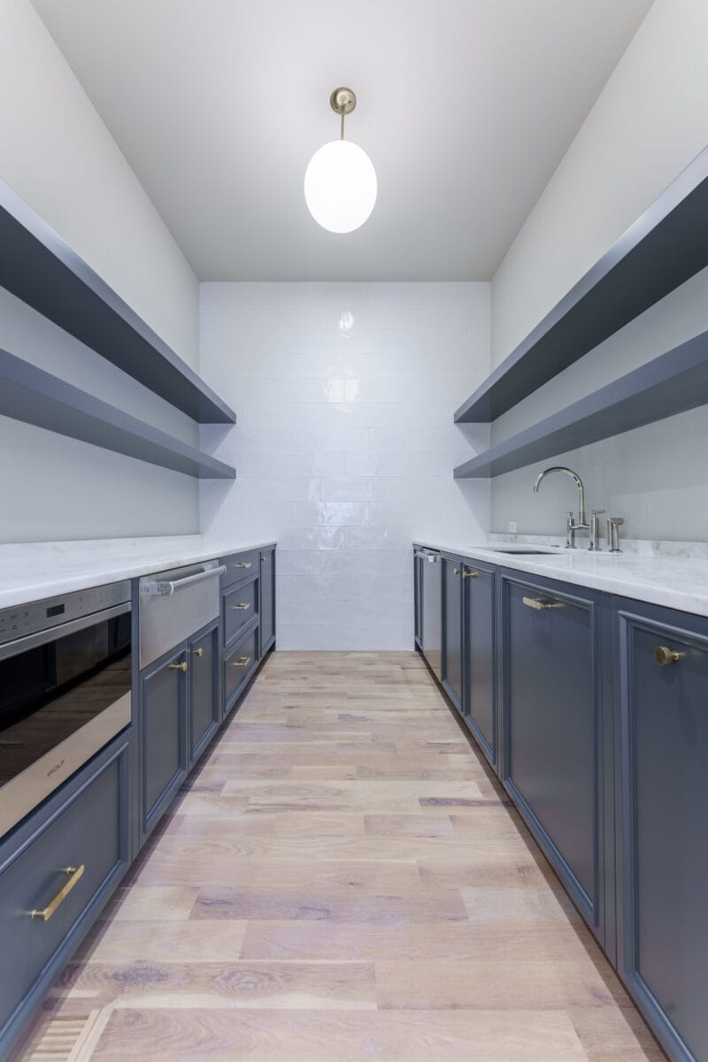
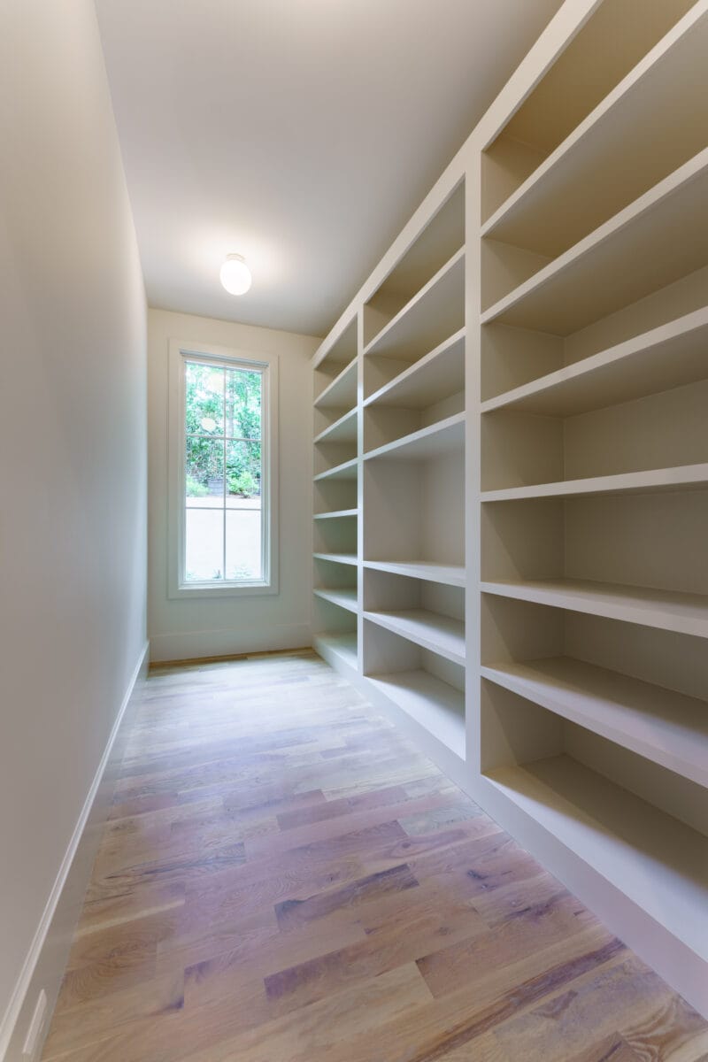

A service area between the kitchen and the 3-car garage features a home management office, laundry room, powder room that serves as a pool bath, and a spacious mud room with built-in storage. The study at the base of the stairs has an arched opening, detailed millwork, and a wall of windows.
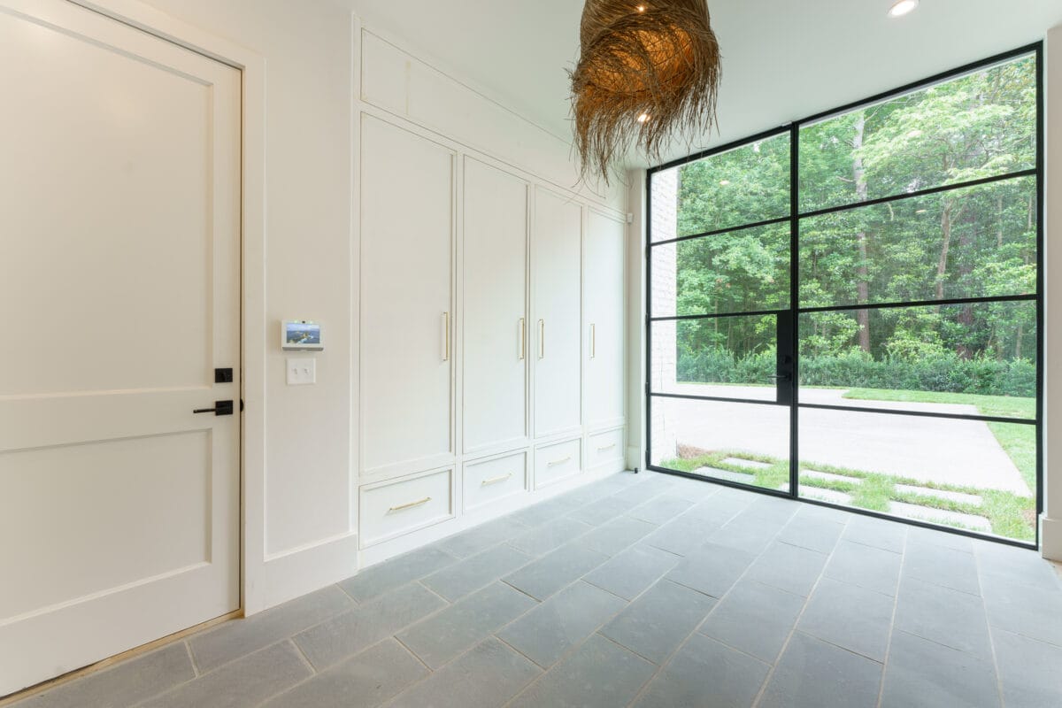
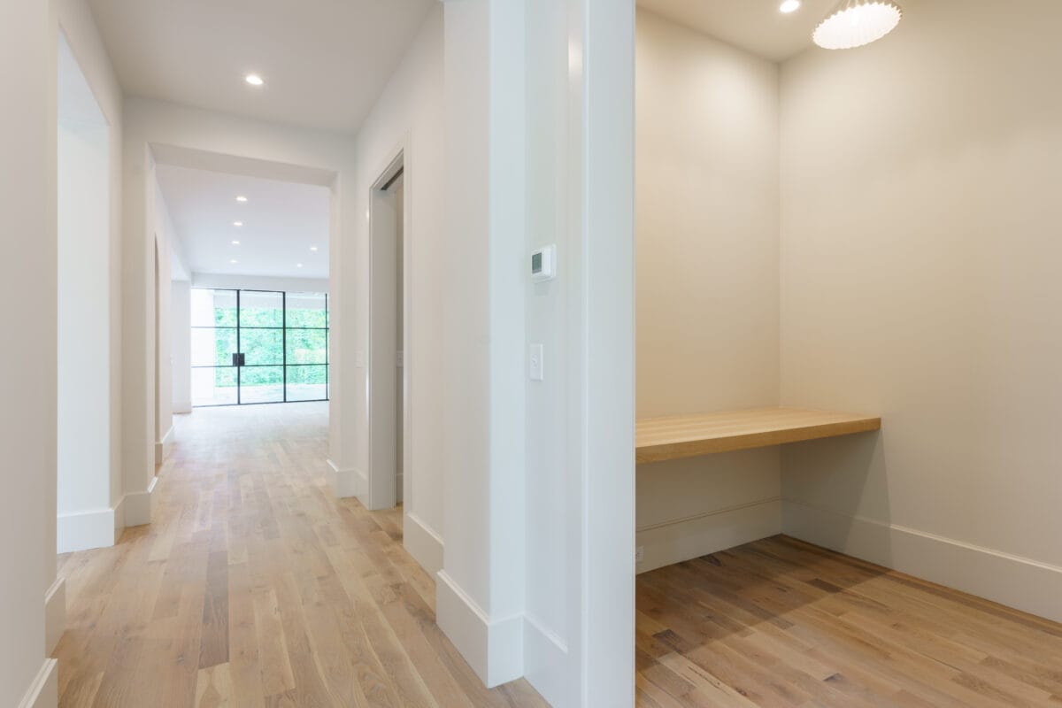
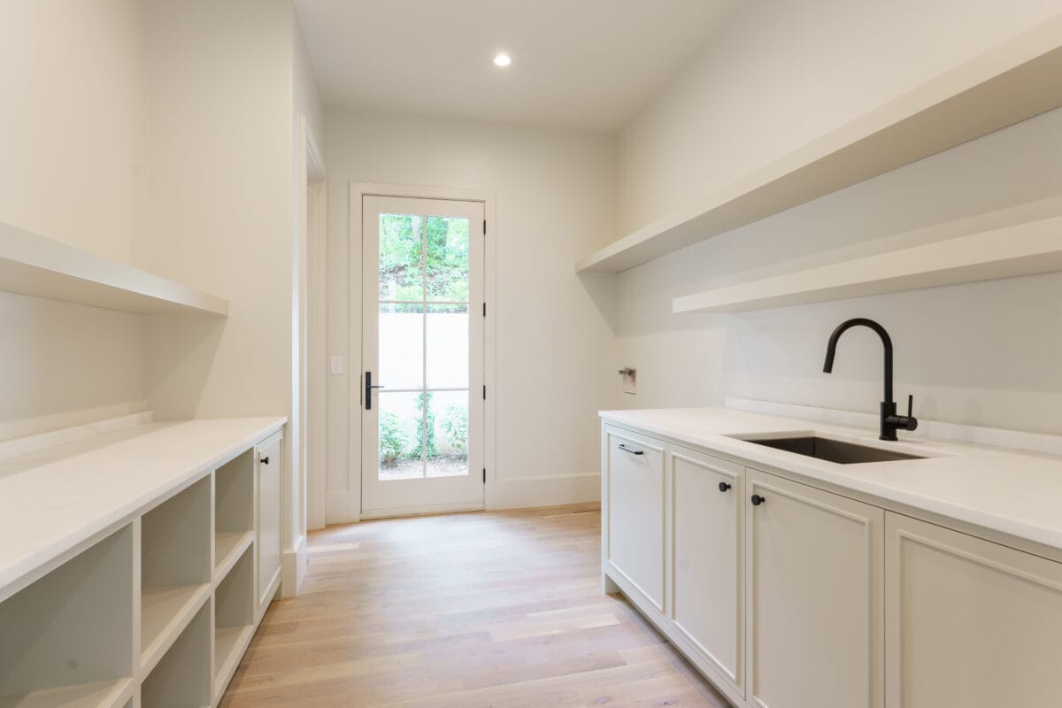
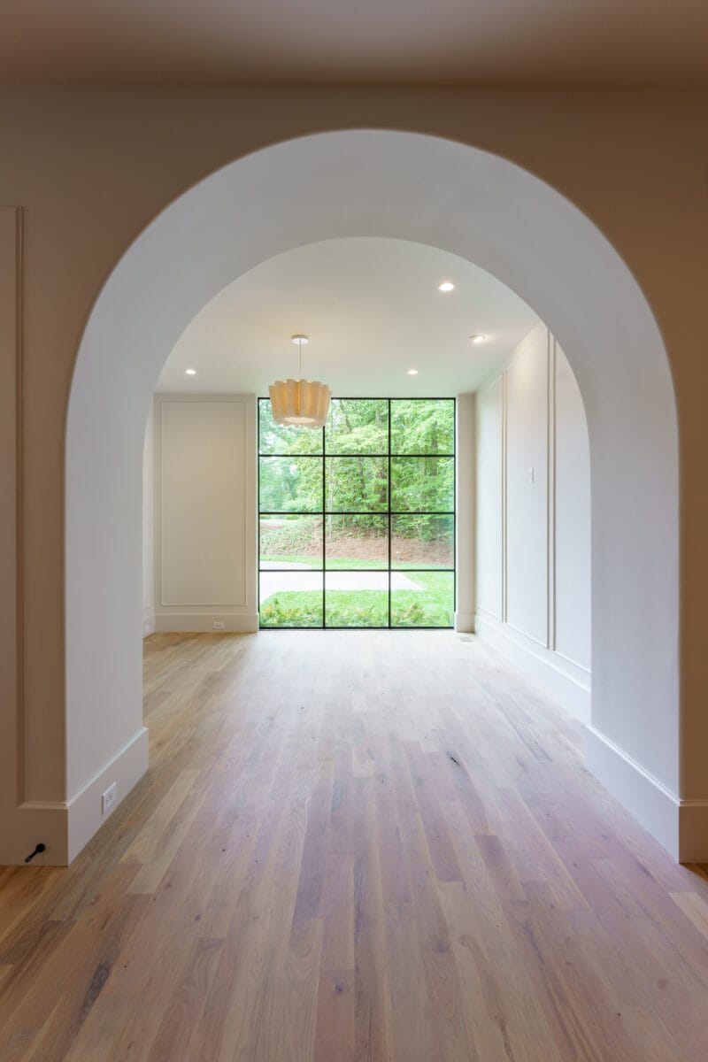
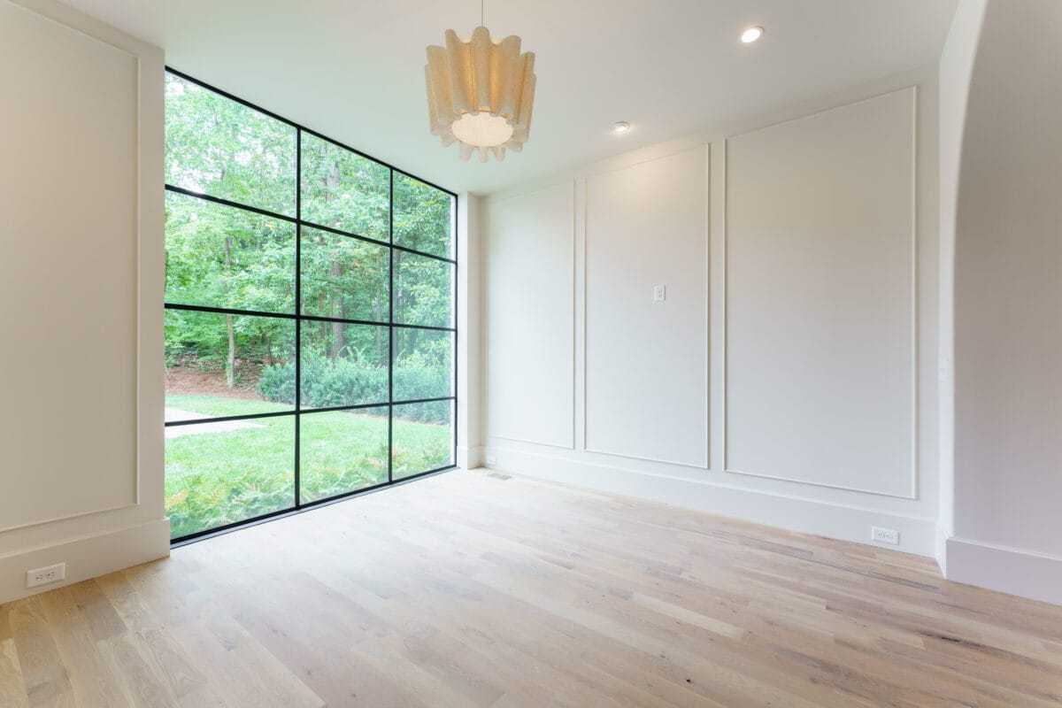
Main Bedroom Suite
The large primary bedroom wing occupies the remainder of the main level. This private retreat includes an oversize main bedroom with vaulted ceiling and access to the pool terrace. The luxurious marble bathroom has double vanities, soaking tub, and huge separate shower. His and hers walk-in closets have built-in dressers and custom storage.


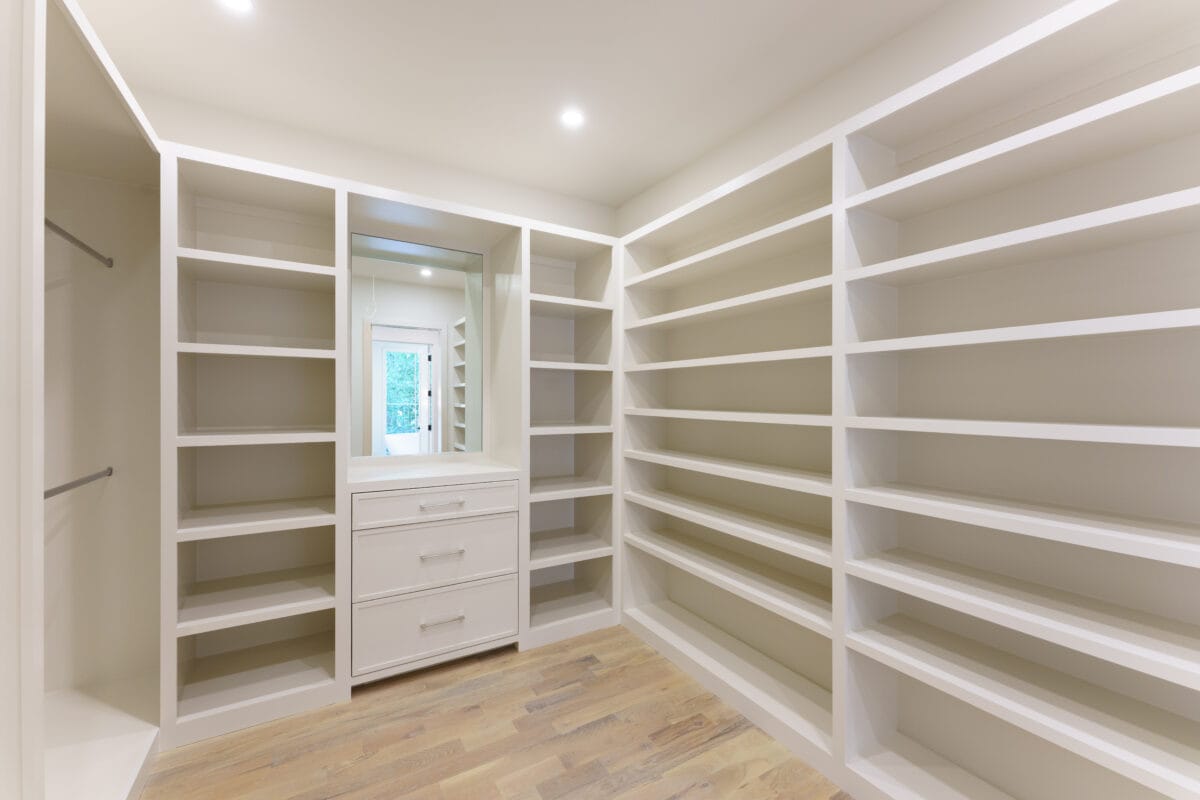
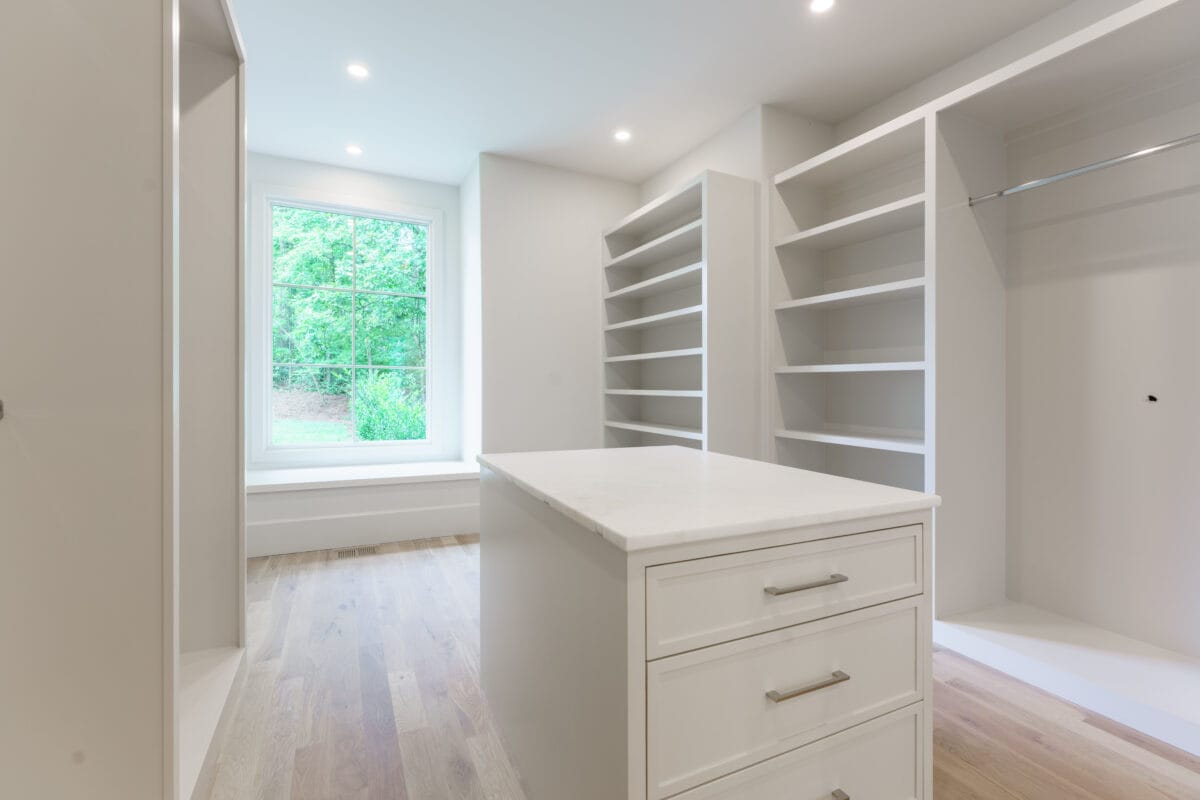
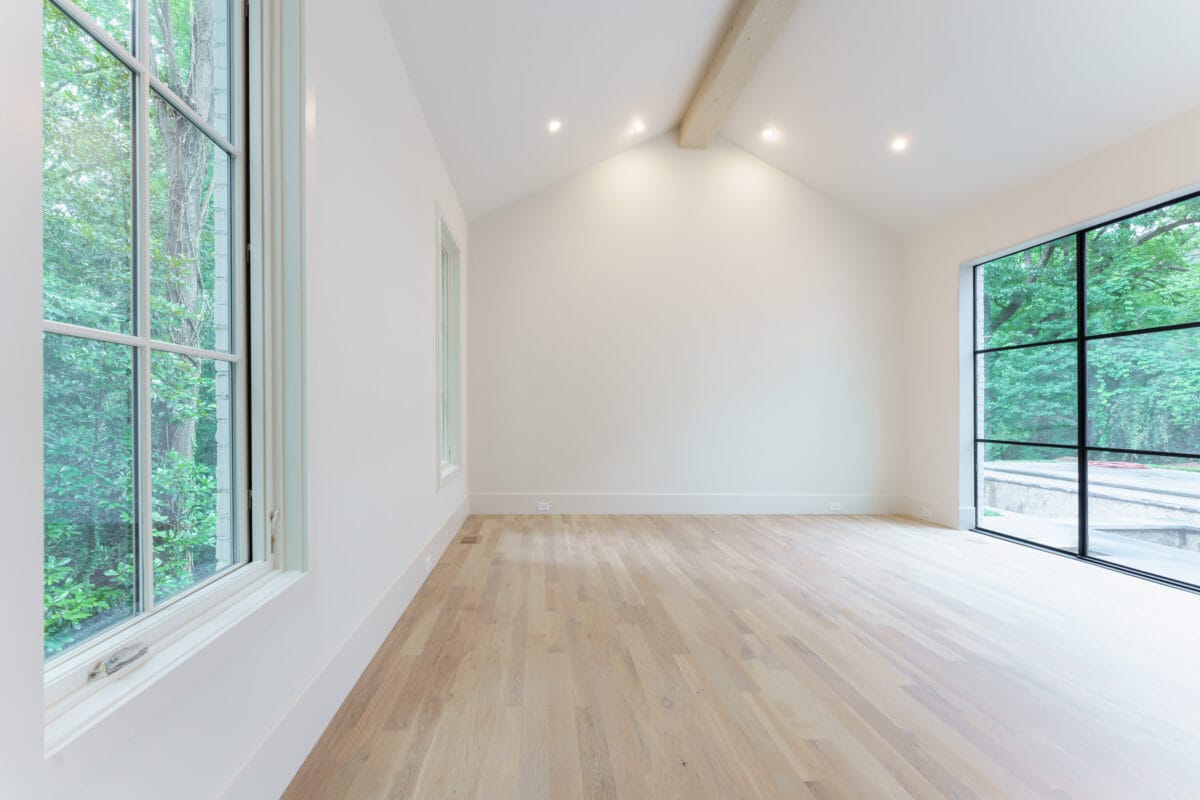
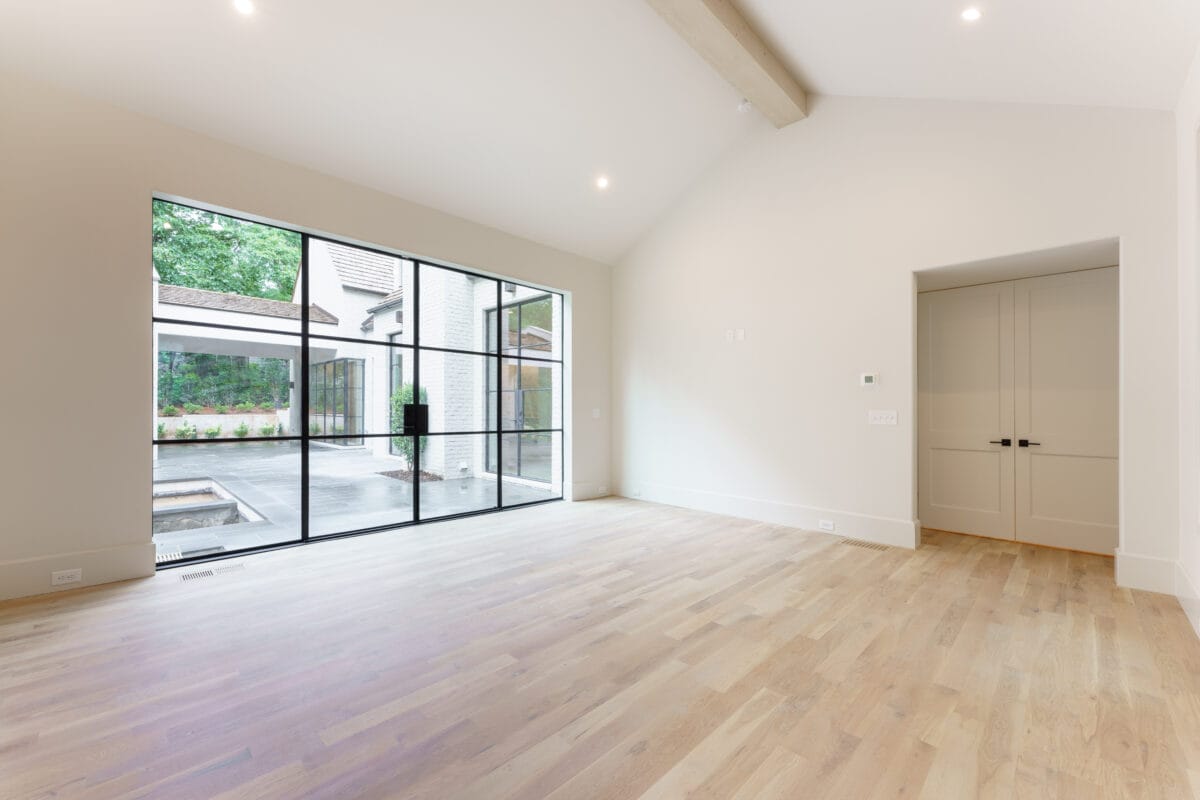
Upper Level
The upstairs bedroom suites are situated around a massive bonus/ family room. The 4 large bedrooms each have en suite baths appointed with beautiful finishes and large closets with custom built storage. A 2nd full sized laundry room is conveniently located here also.
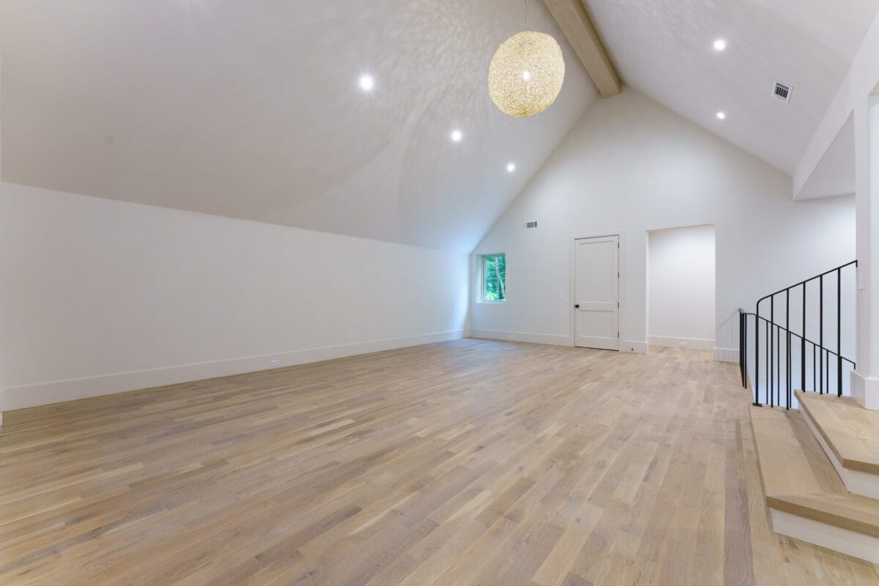
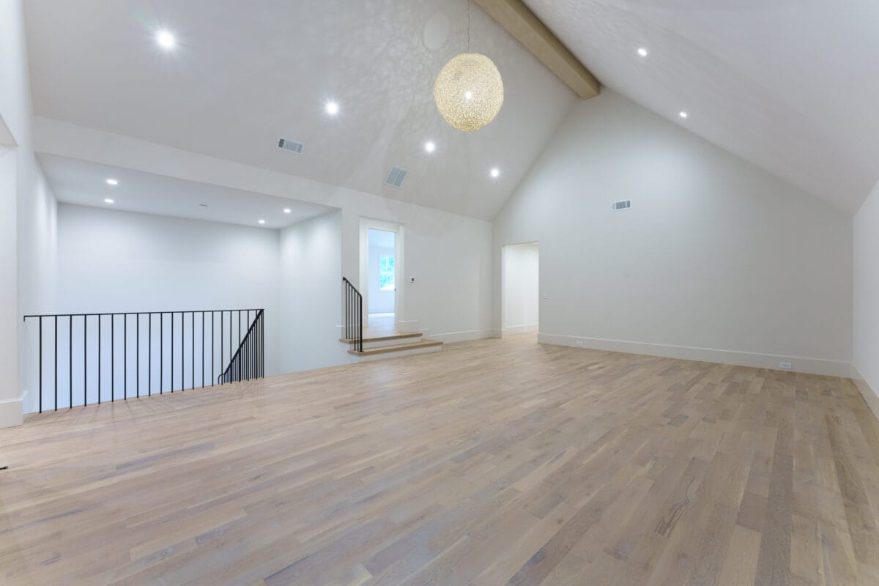
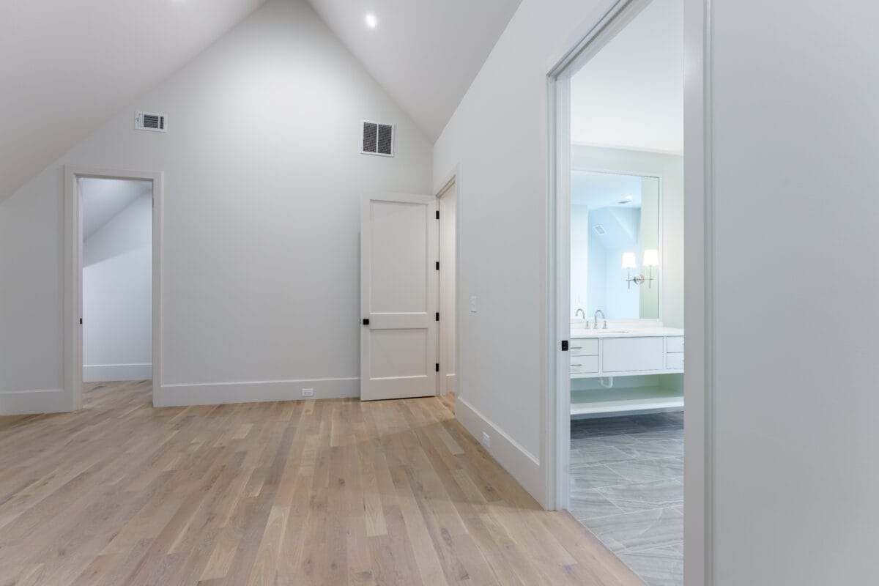

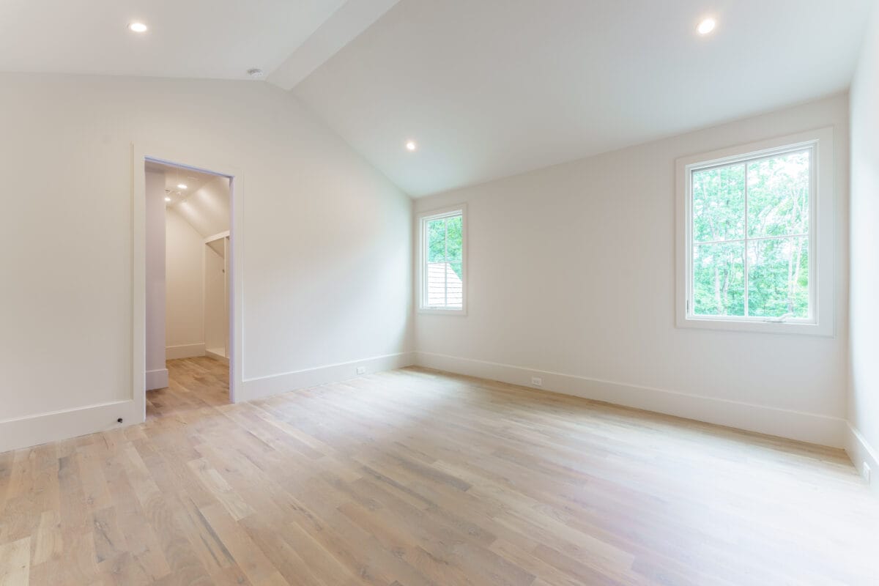

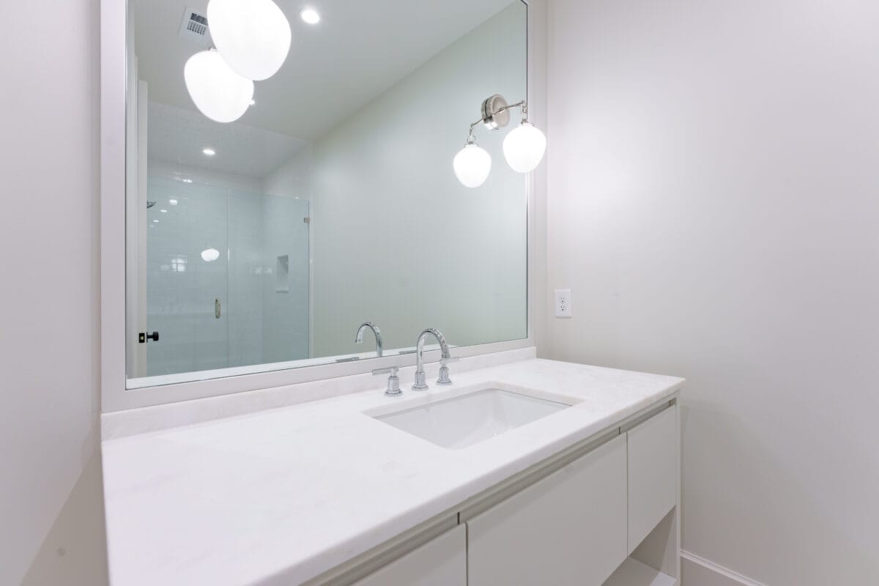

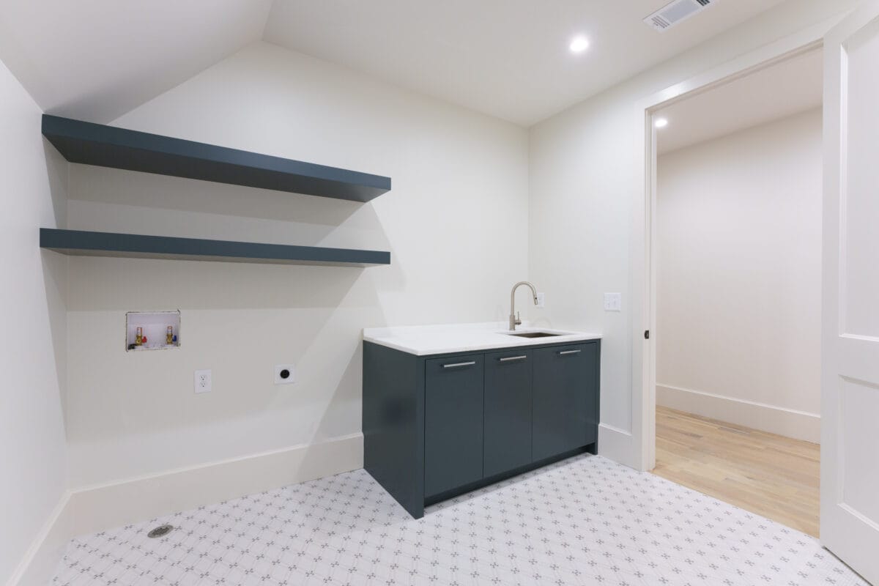
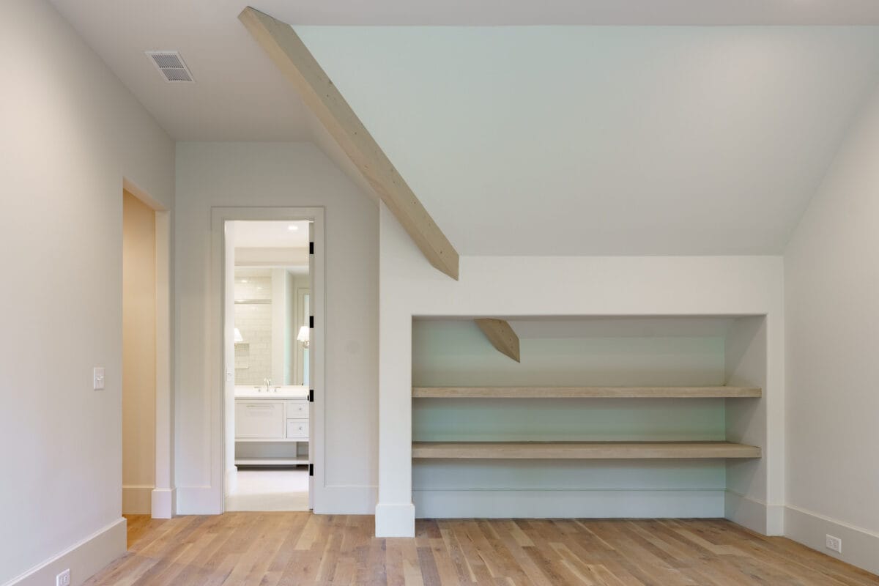
Terrace Level
The full terrace level has a finished daylight recreation room with access to a private patio in the backyard. There is an adjacent powder room and game closet, plus framing for an additional bedroom with full bath and a home gym. In addition to the finished and framed areas, there are several oversized spaces for storage or additional finished rooms as needed.

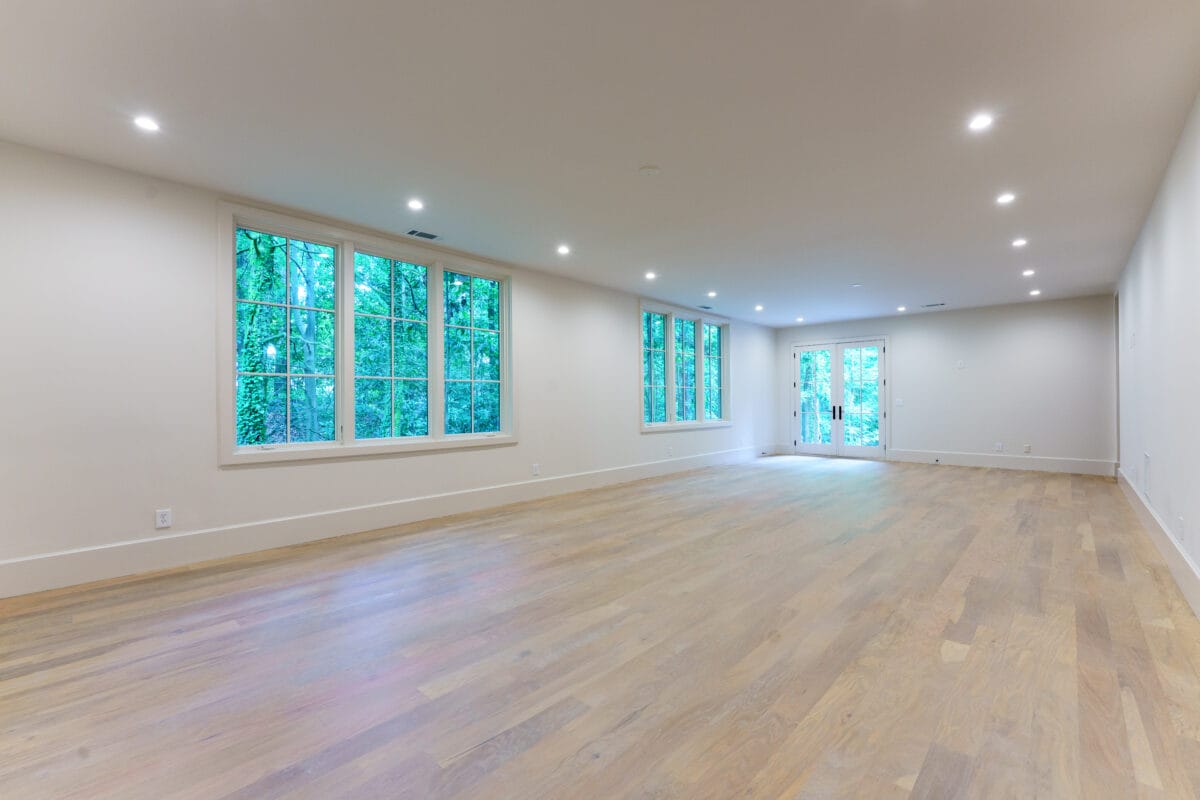
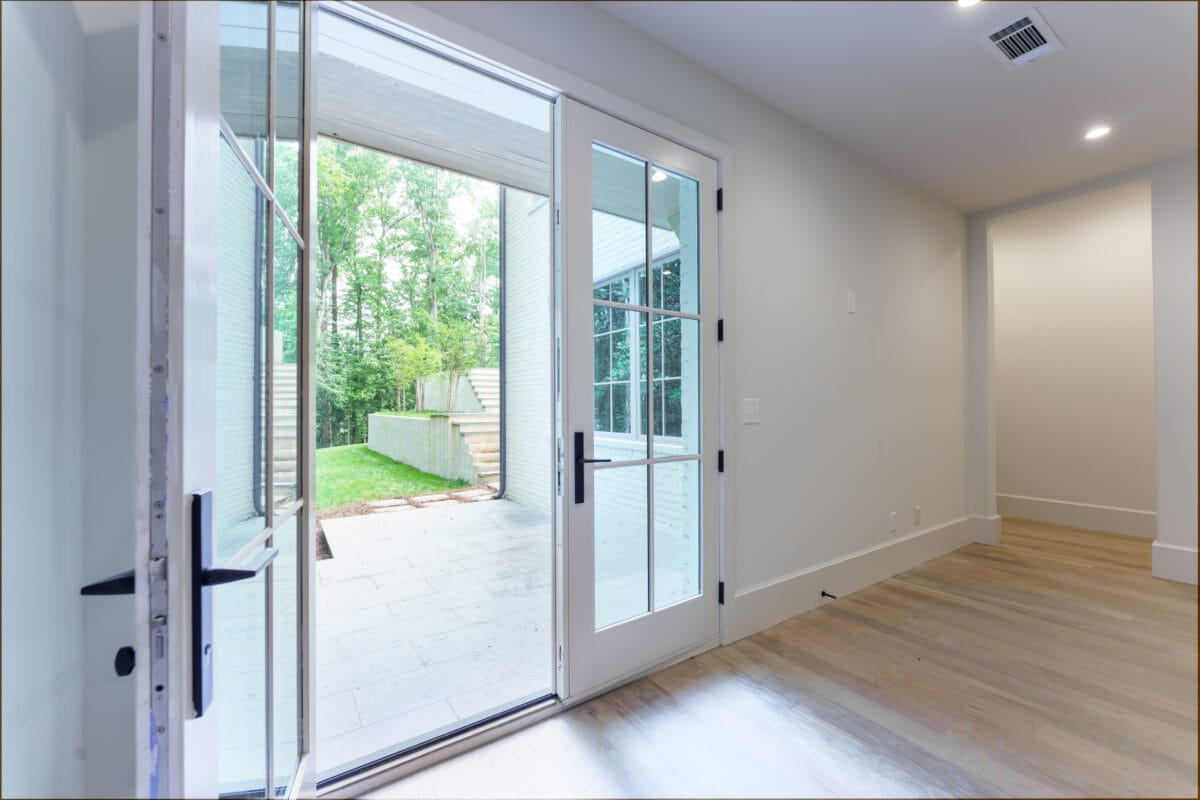
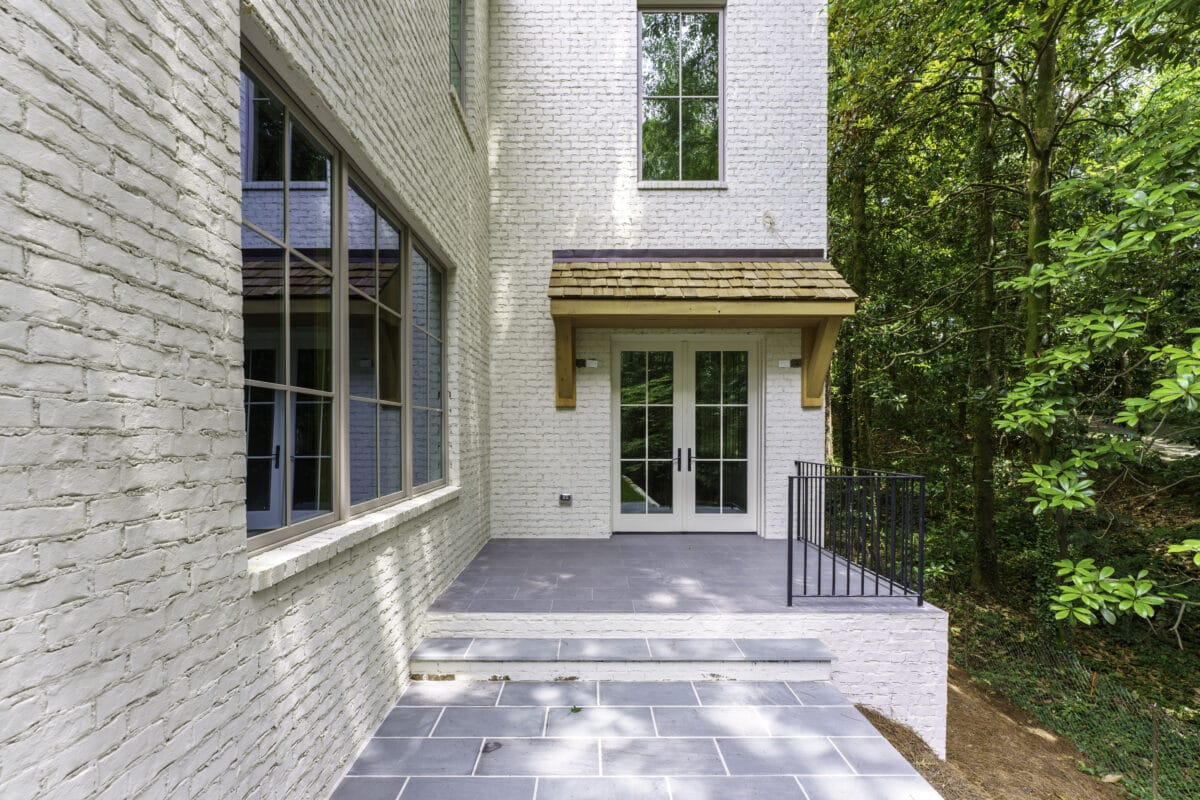
Chastain Park
Homeowners here will enjoy all that Chastain Park has to offer year-round. Chastain Park is Atlanta’s largest city park, and known by all as Buckhead’s premier park. The wide variety of competitive and recreational activities and entertainment venues hosted by Chastain Park include a swimming pool, a musical amphitheater where both pop and classical musicians entertain audiences outdoors, an arts center, tennis, gymnasium, walking trails, playgrounds, softball diamonds, a golf course and even a horse park – all of which appeal to athletic types and Sunday morning strollers alike.
The Chastain restaurant offers “refined comfort food” for residents and visitors alike in a beautiful setting across from the park.

