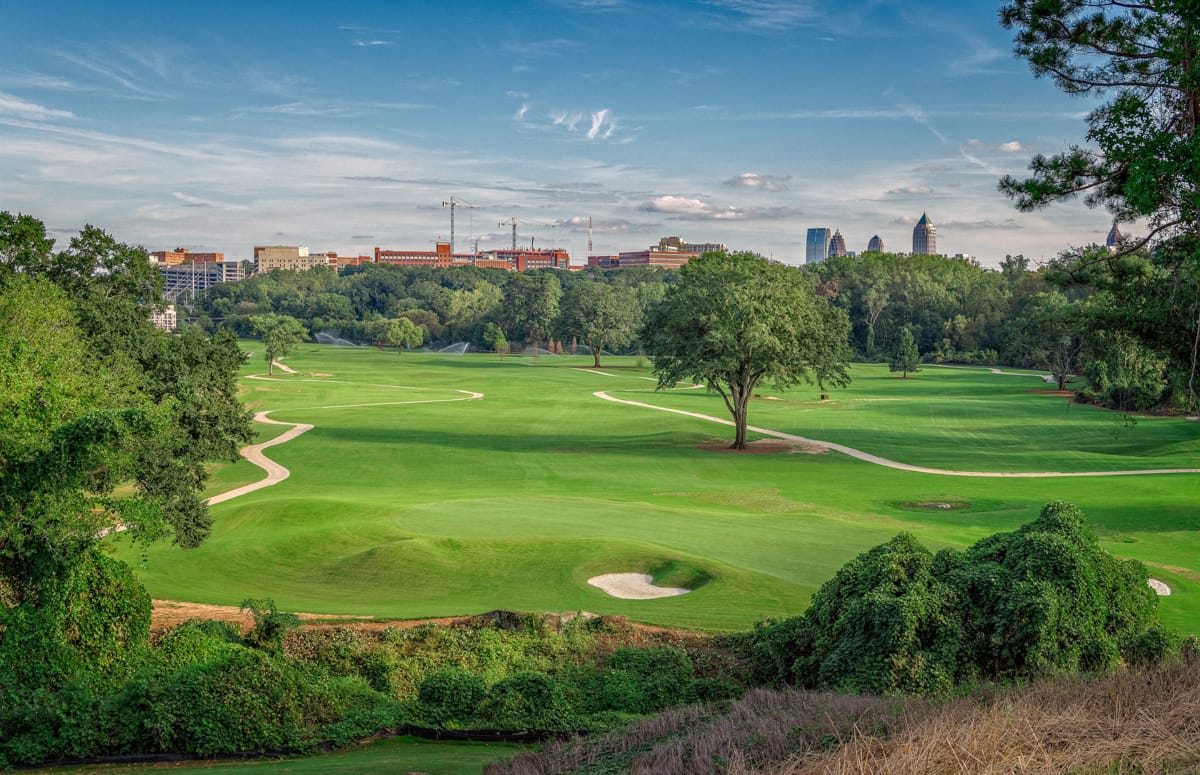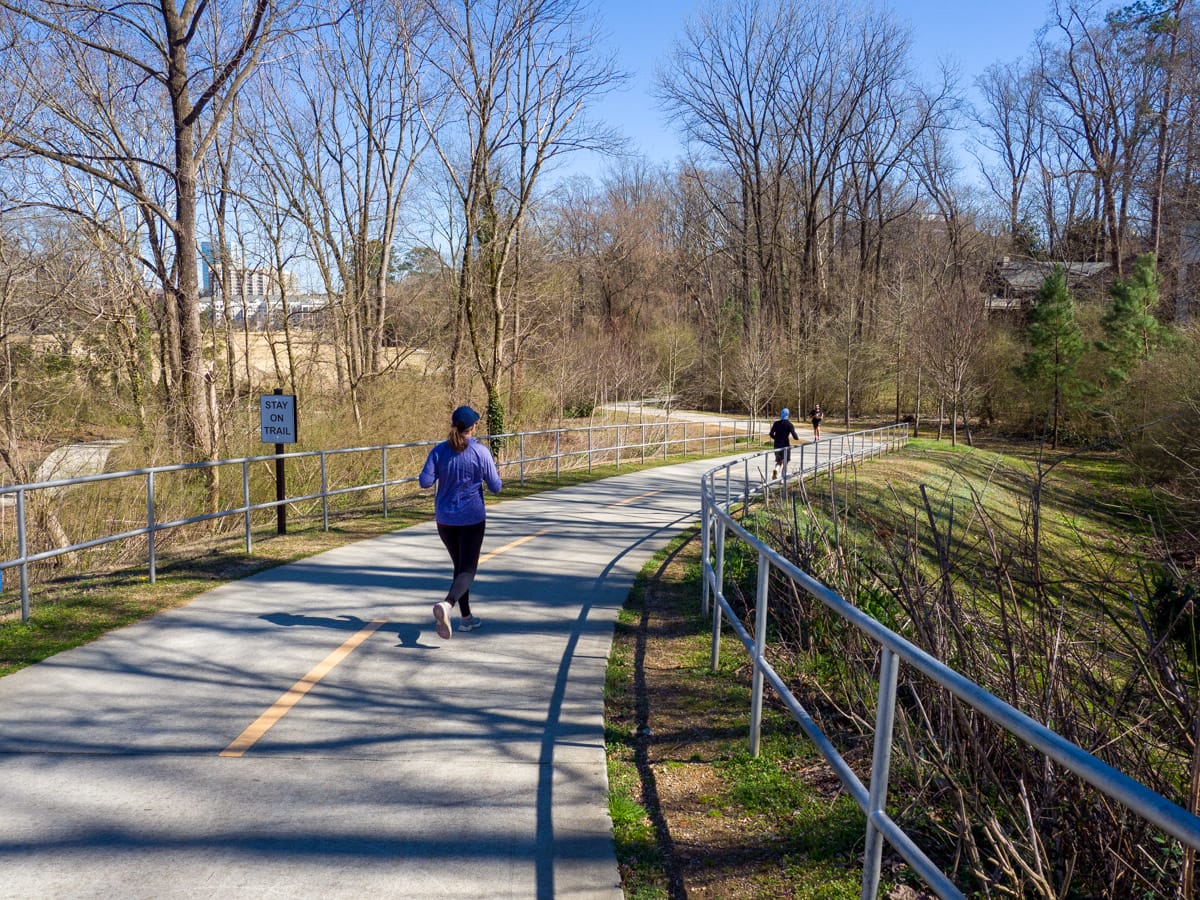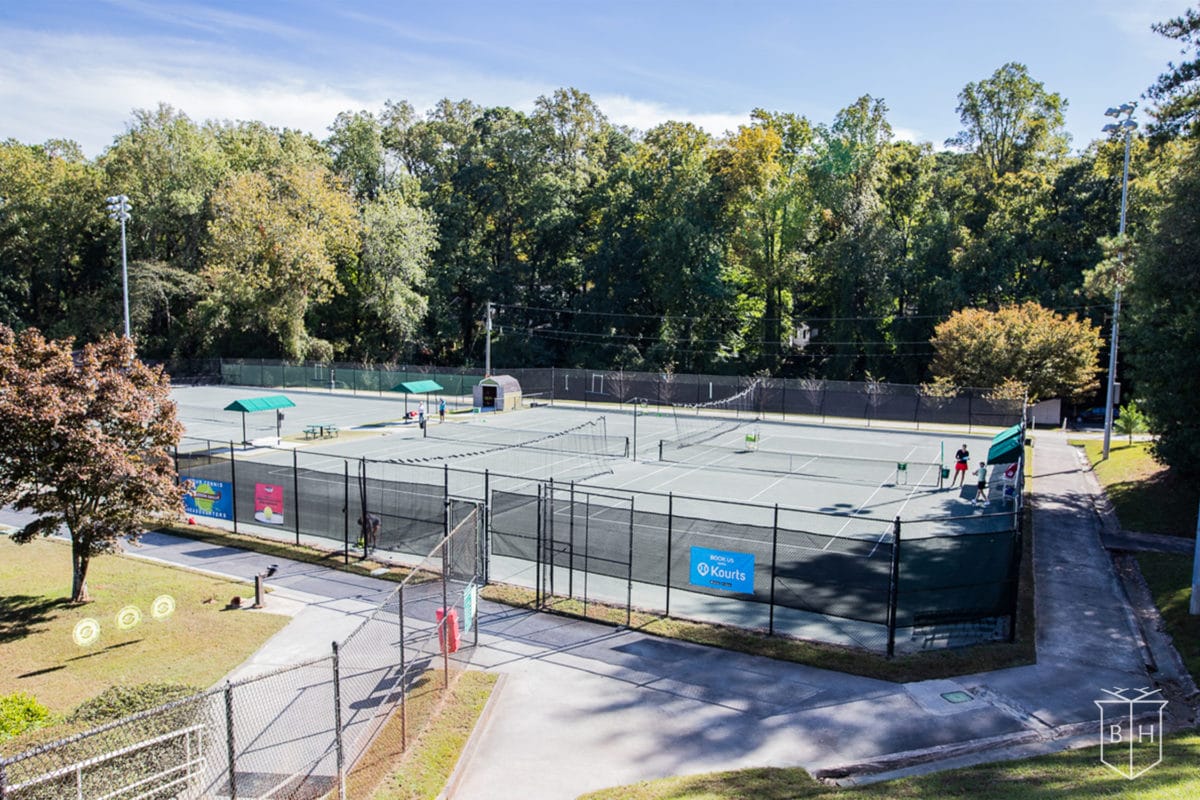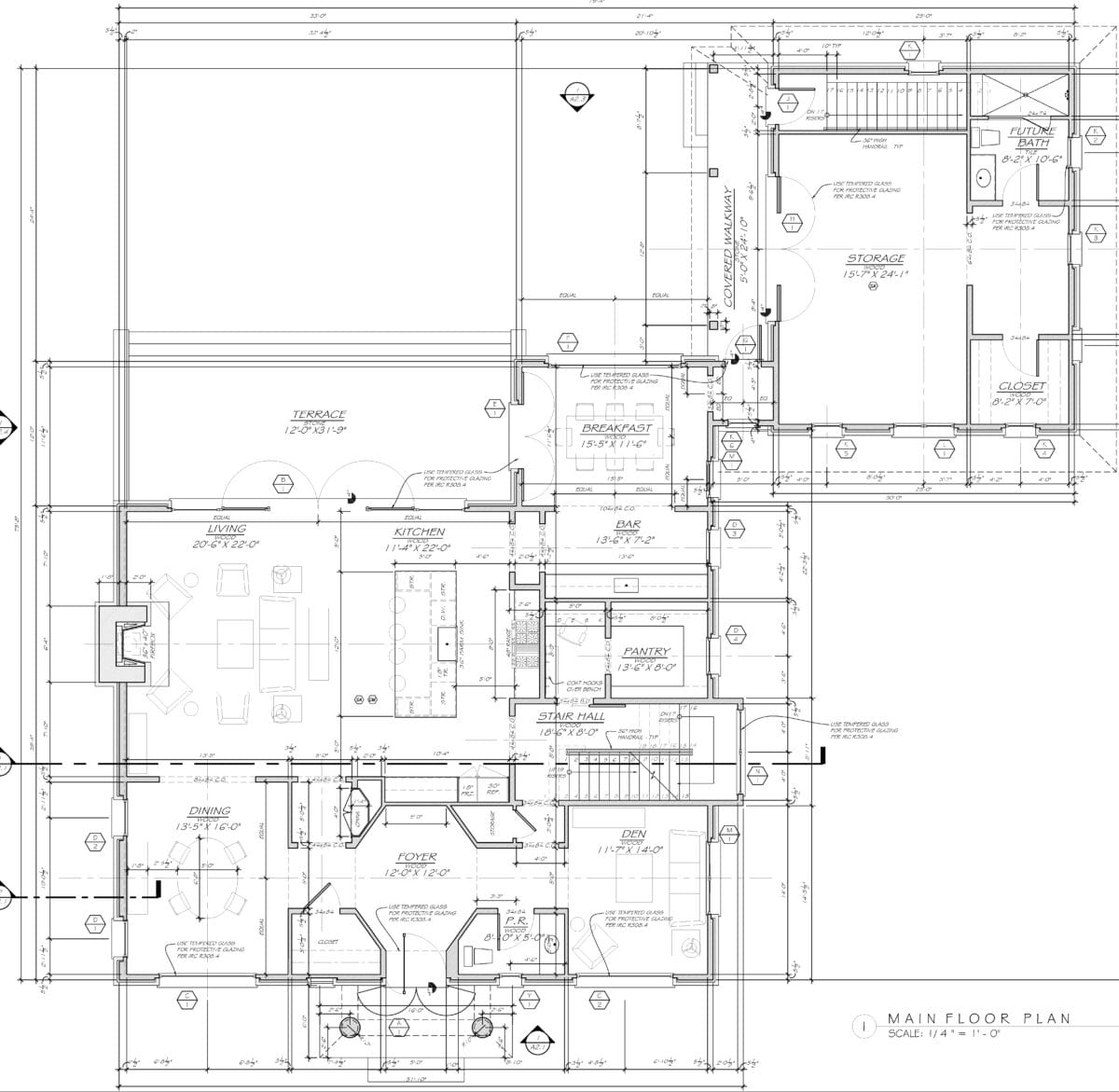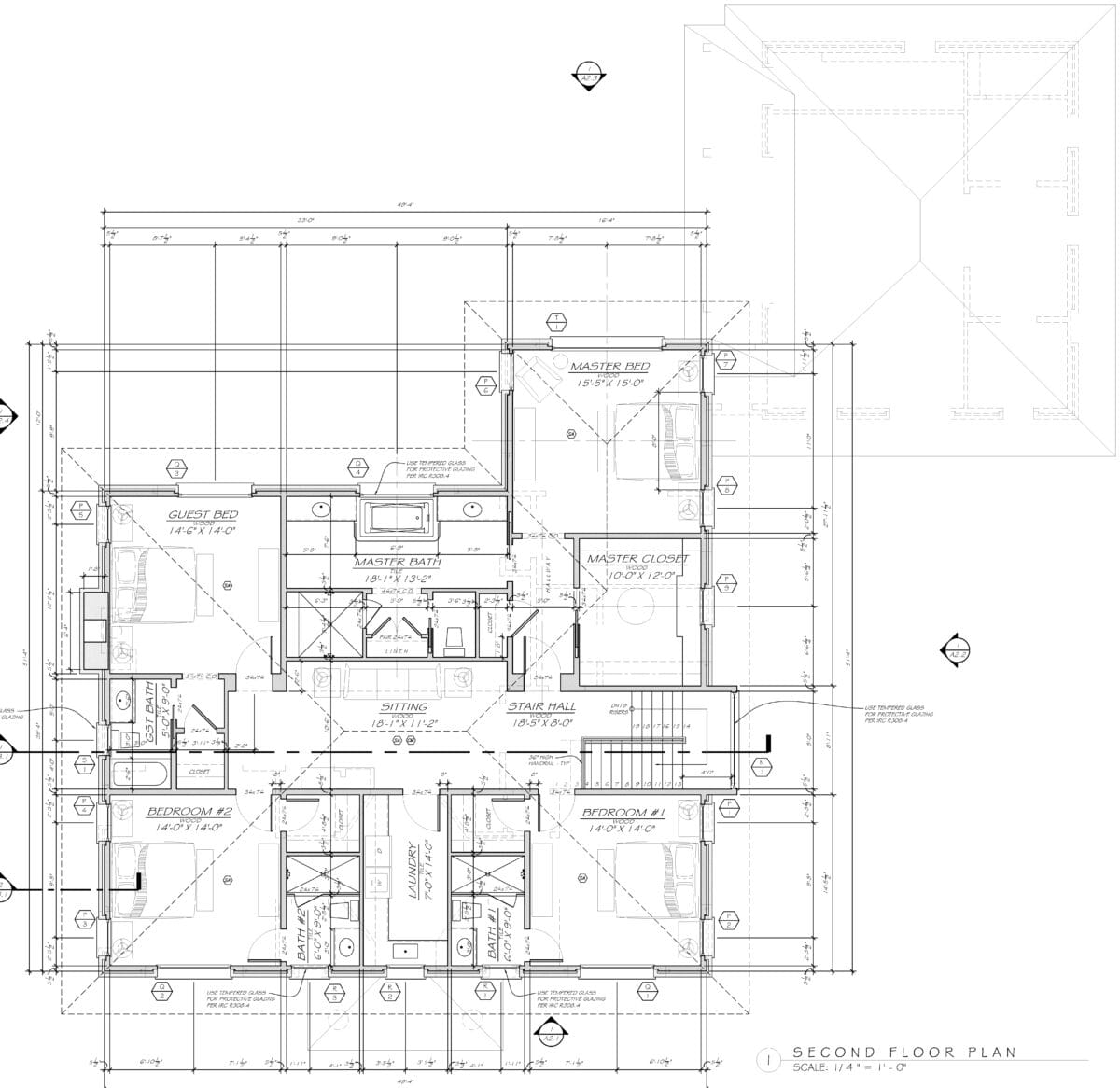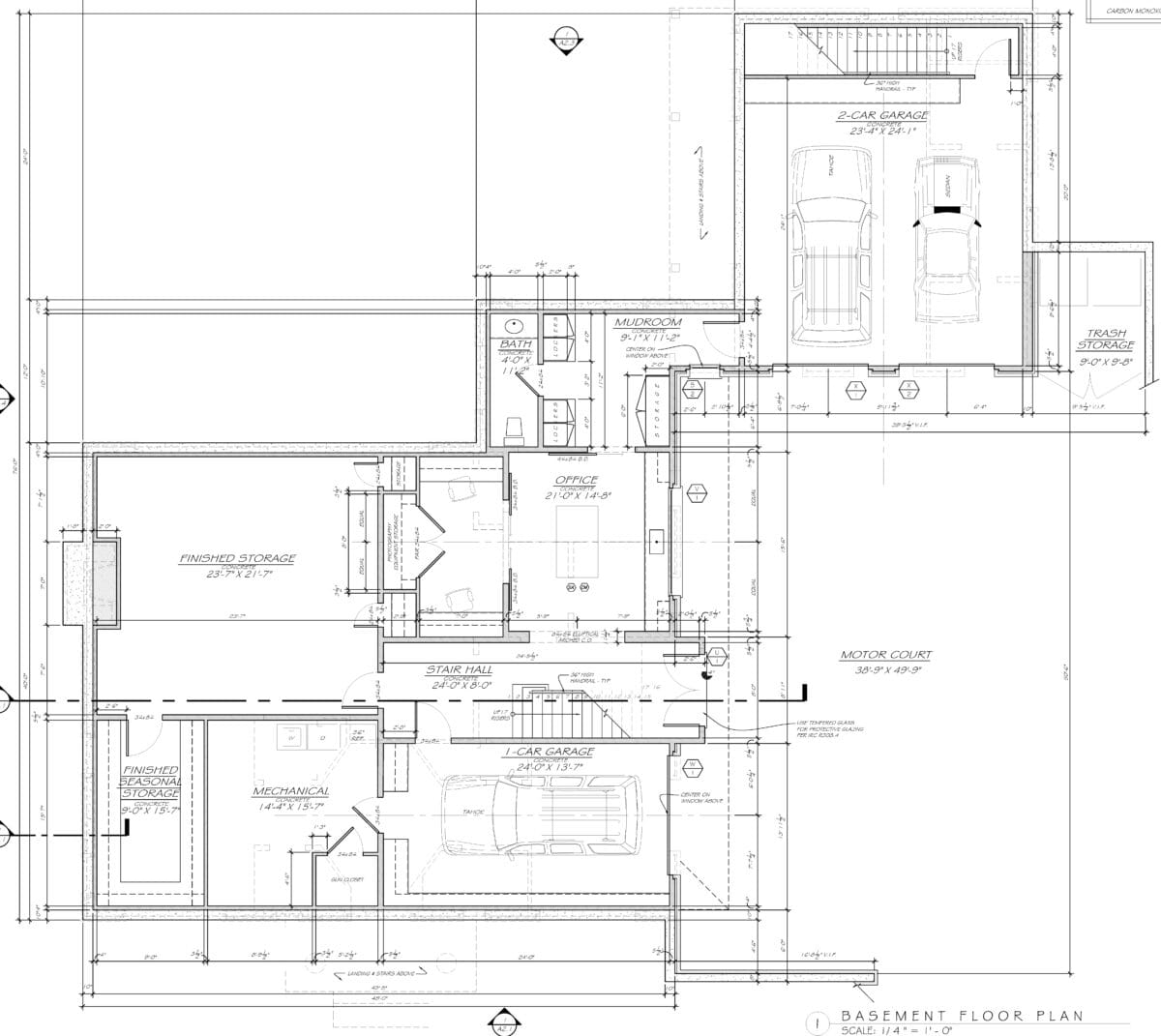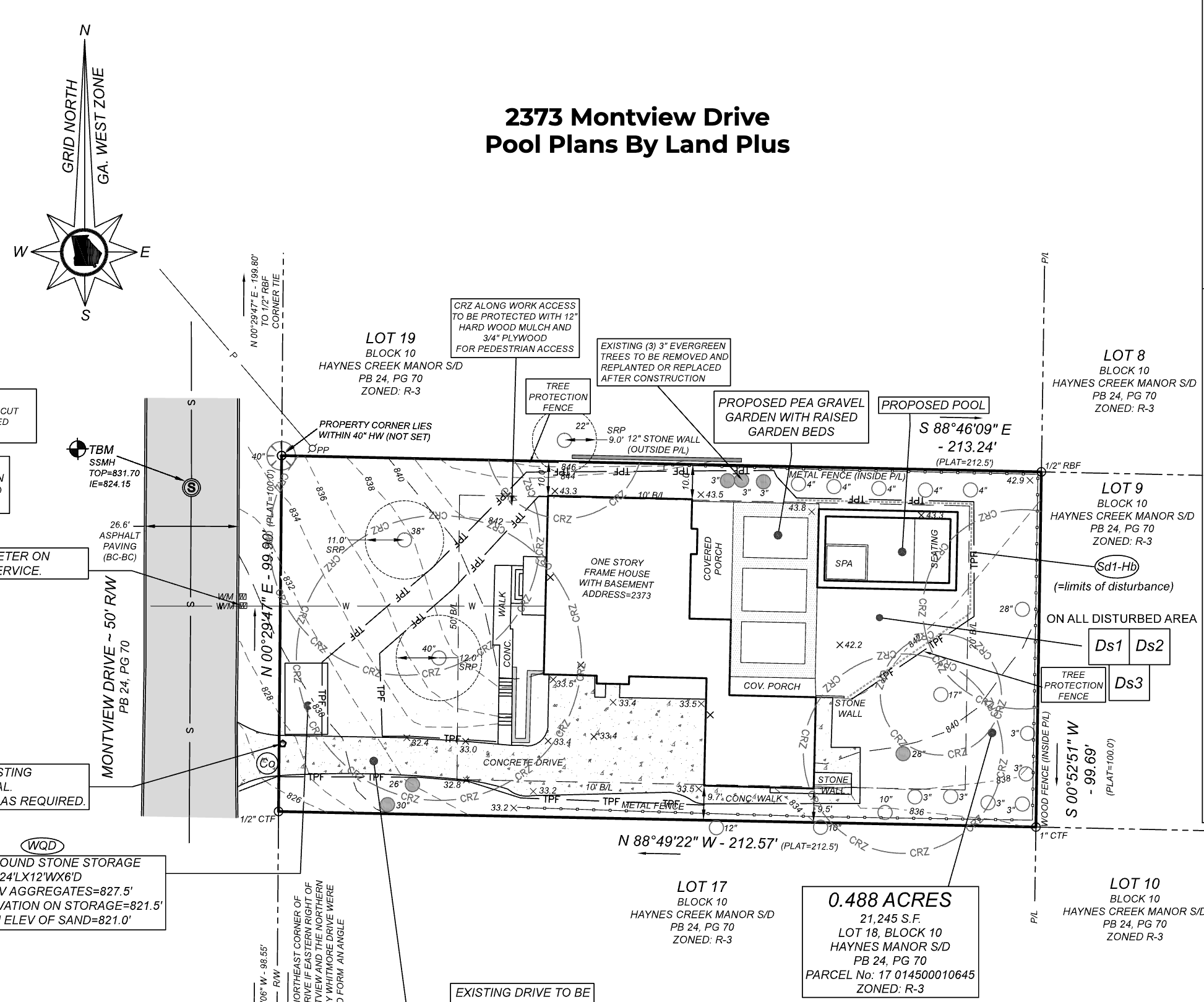Haynes Manor is one of the most popular neighborhoods in Buckhead, and for good reason! The adjacent Beltline, Bobby Jones Golf Course, Bitsy Grant Tennis Center, and Memorial Park offer unlimited recreation opportunities to ensure there is never a dull moment. This stunning home was designed by Ryan Duffey and built in 2018 as a highly respected builder’s personal home. This is the first time the home has been offered for sale. Located in the heart of this charming neighborhood on a quiet street, but within view of the Beltline and golf course, the location is simply the best!
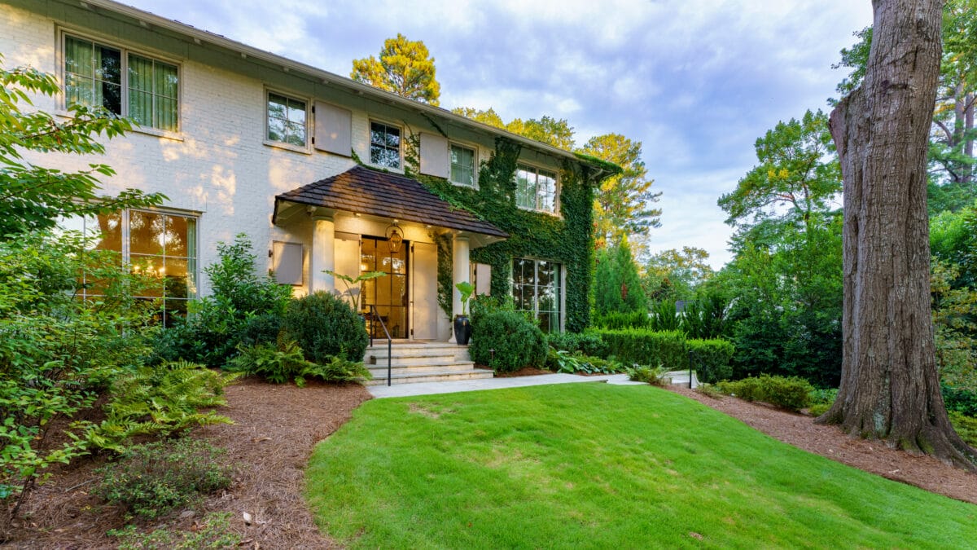
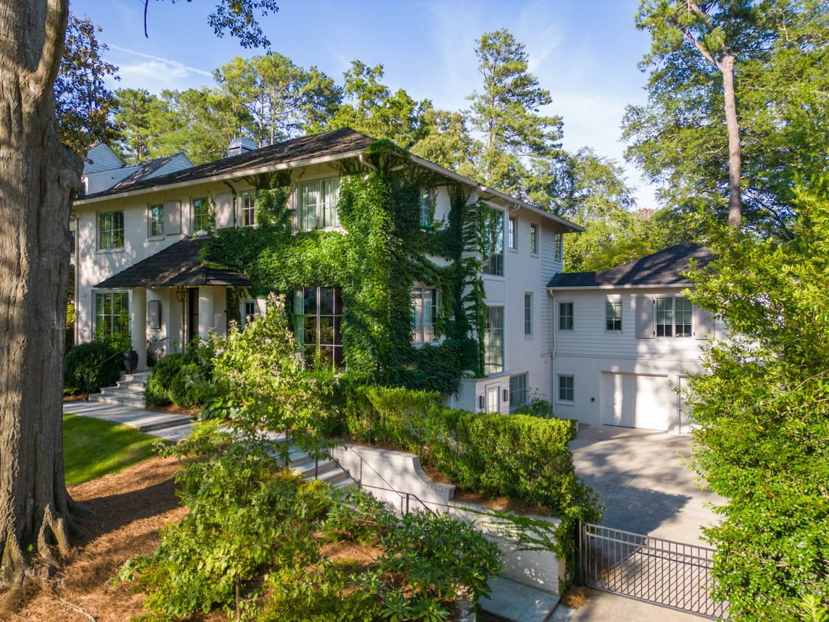
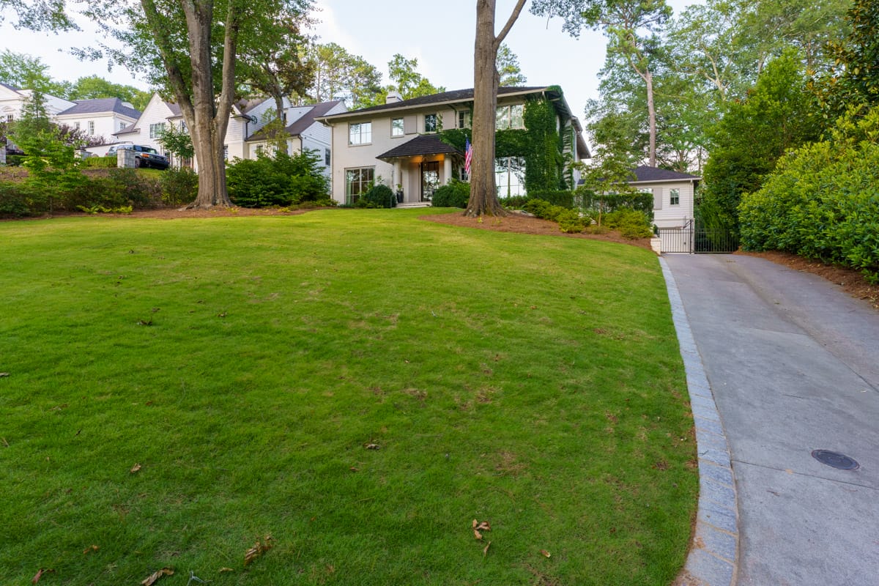
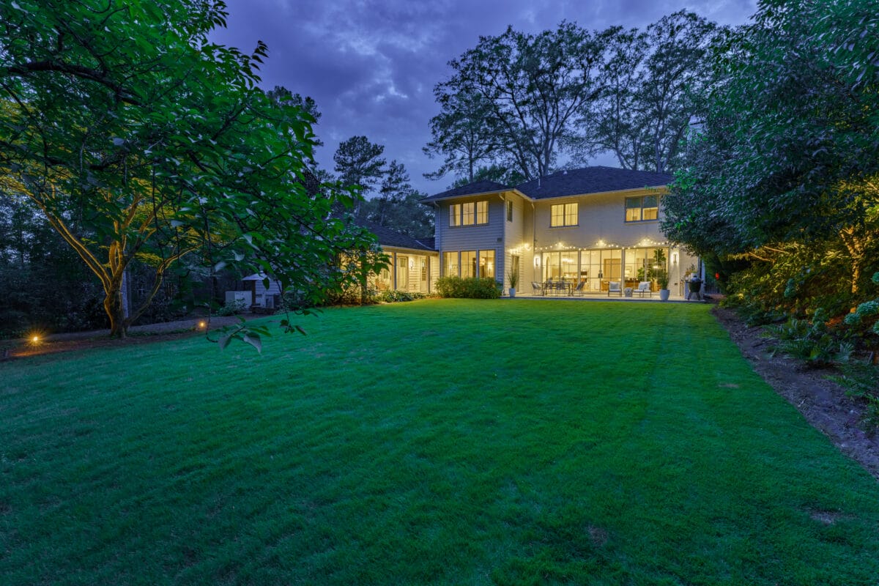
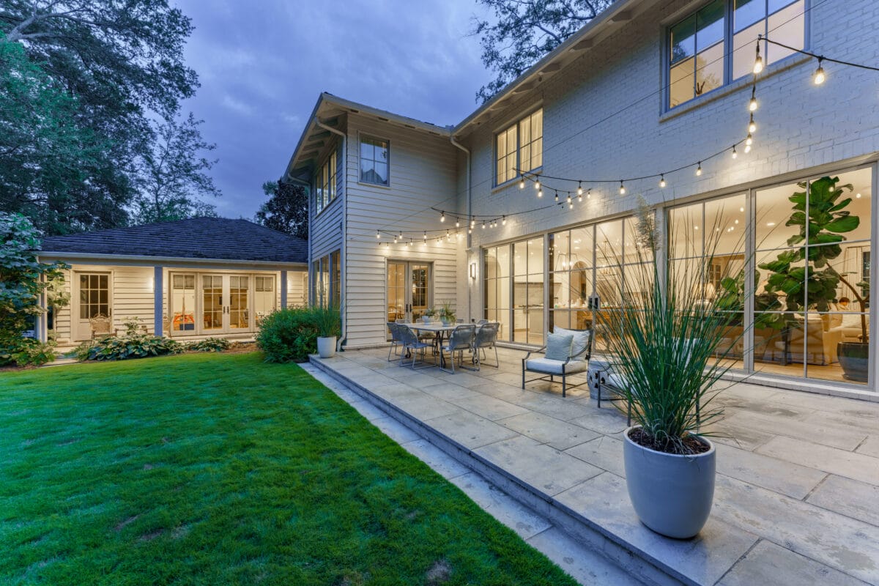
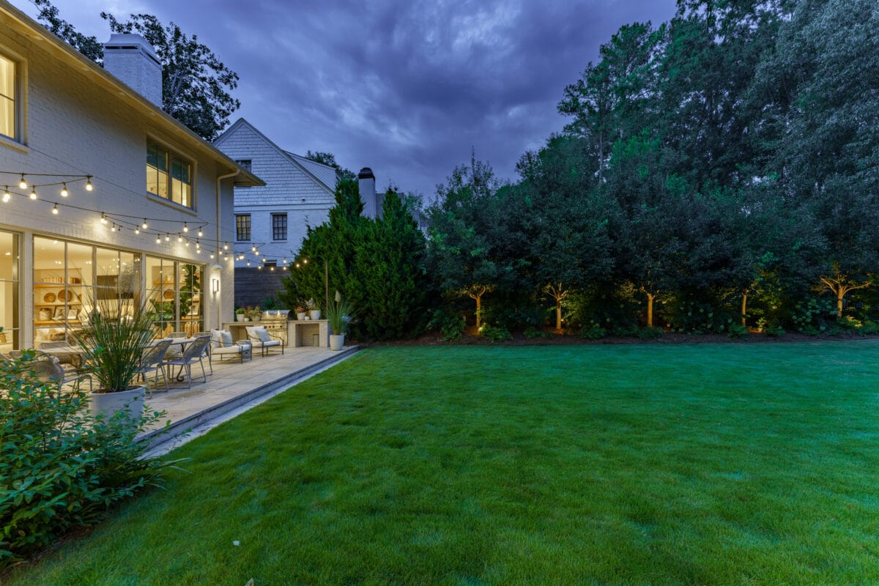
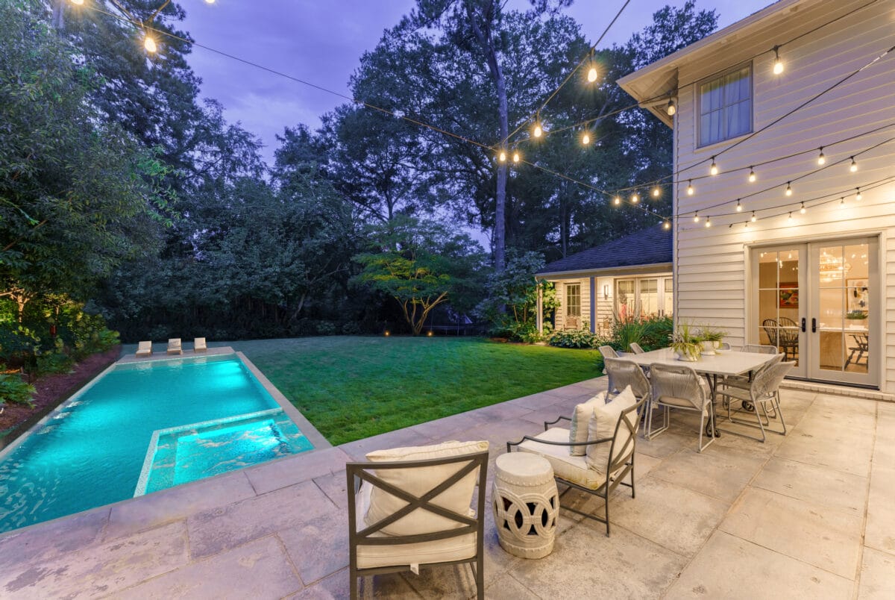
Two stately oaks frame the home on top of a gentle hill. The architecture echoes the charm of the surrounding early 1900’s homes, but with modern features such as oversized windows and an inviting glass and steel front entry entry. Off to the right side you will find the three garages and an oversized motorcourt flanked by low brick walls and gated. This level and versatile space has hosted many pickle-ball matches and countless hours of playtime and sports for the kids. Around back is even more recreation space thanks to the unusually large 1/2-acre lot. The backyard is level with the main floor and features a 30′-long stone terrace overlooking the flat lawn and a play area beyond. The mature landscaping on all sides means this space is completely private. Looking for a pool? Not a problem, a large flat walkout yard has a pool permit in place.
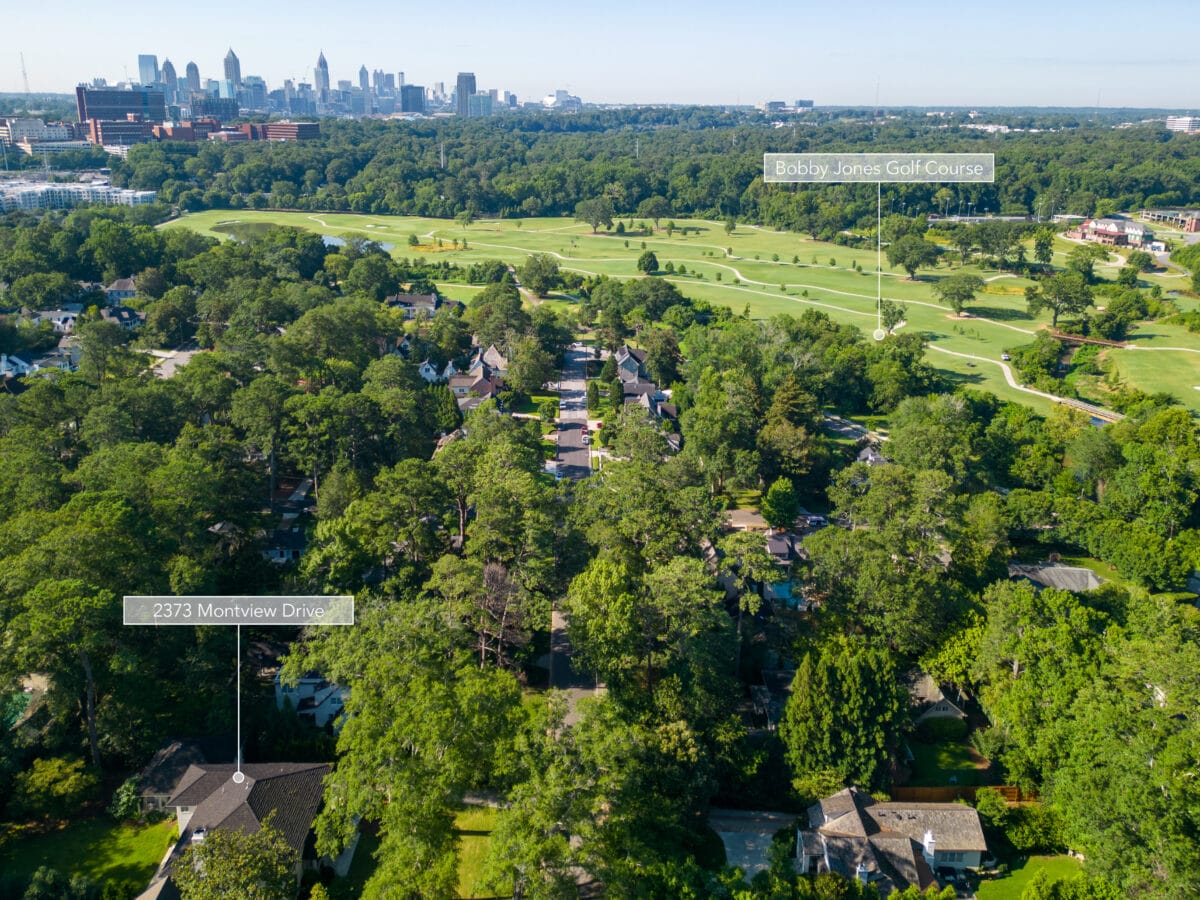
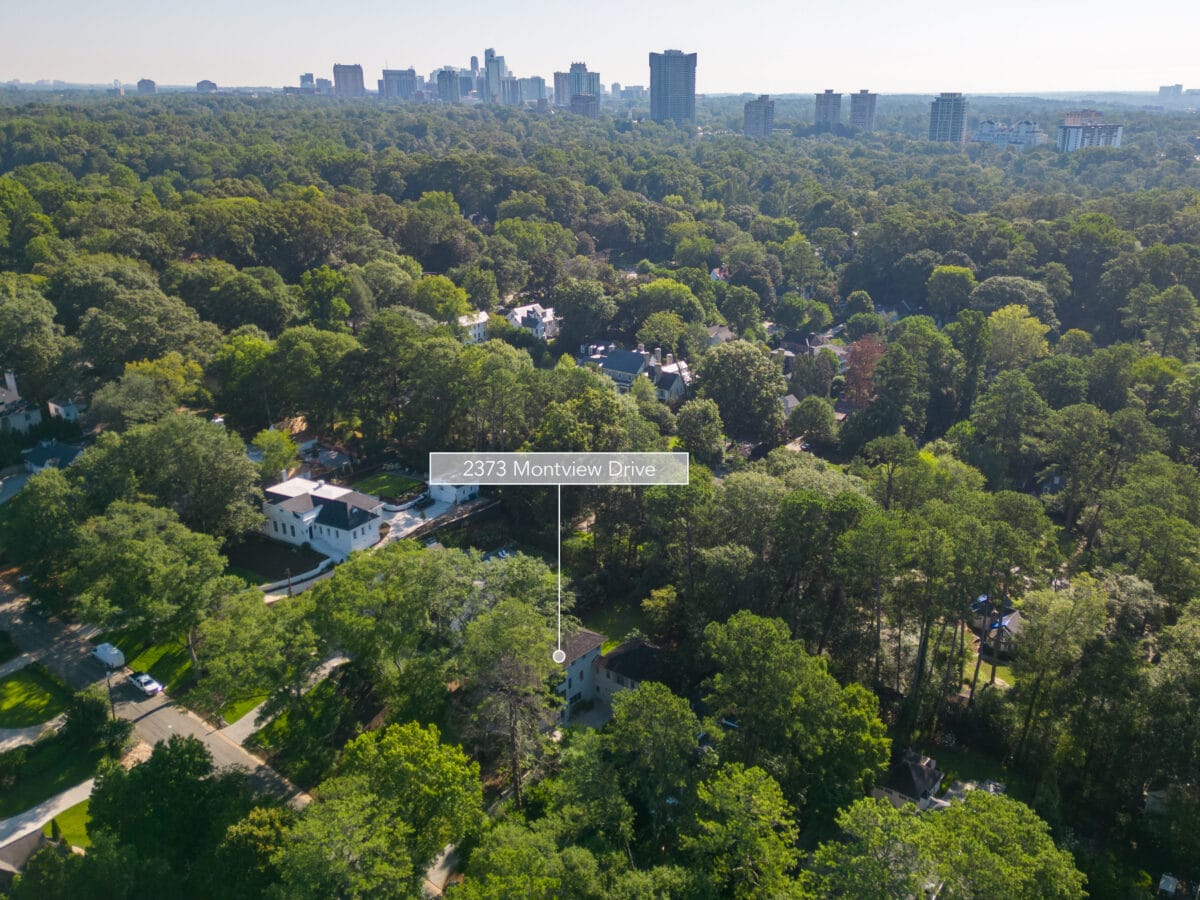
Main Level
Inside the front entry is a beautiful octagonal foyer that is perfect for displaying artwork on the walls as it frames views of the den and dining room that flank either side. Moving toward the rear of the home, you enter the open family room area open to the spacious and sleek kitchen. The steel doors that line the back wall flood the space with natural light and provide views of the completely private flat yard. A working pantry and home management office tucked away behind the kitchen helps to keep the space organized. Meanwhile, a separate breakfast room lined with windows provides the perfect setting for family meals.
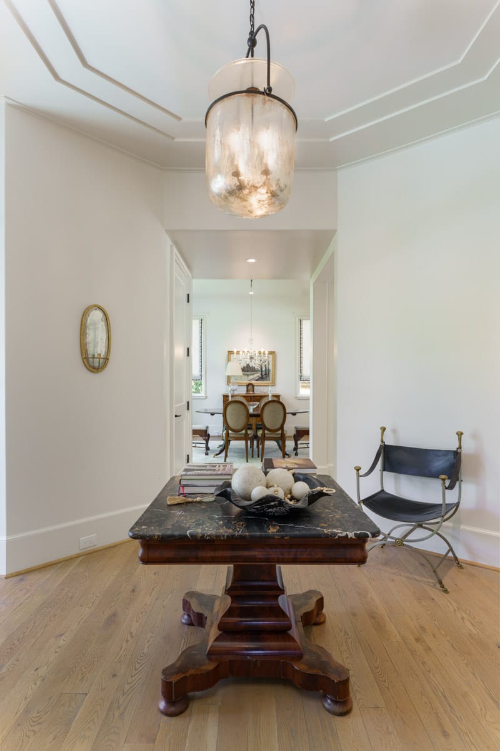
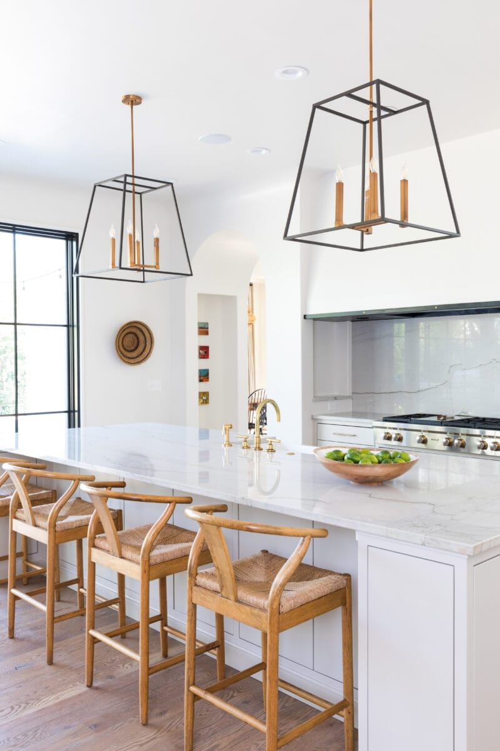
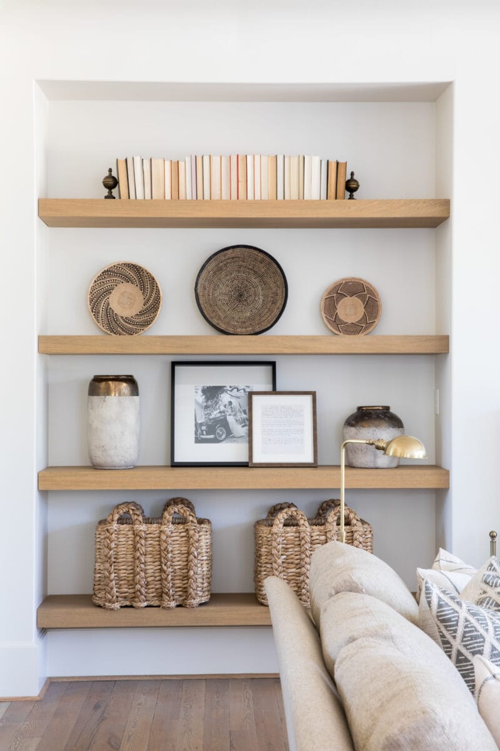
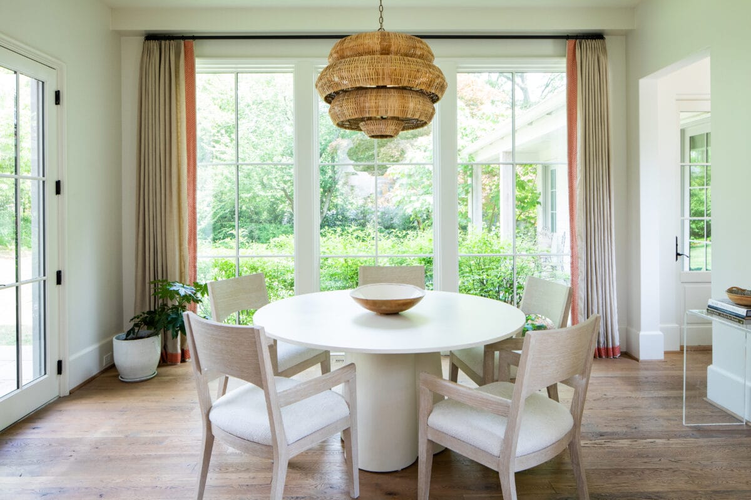
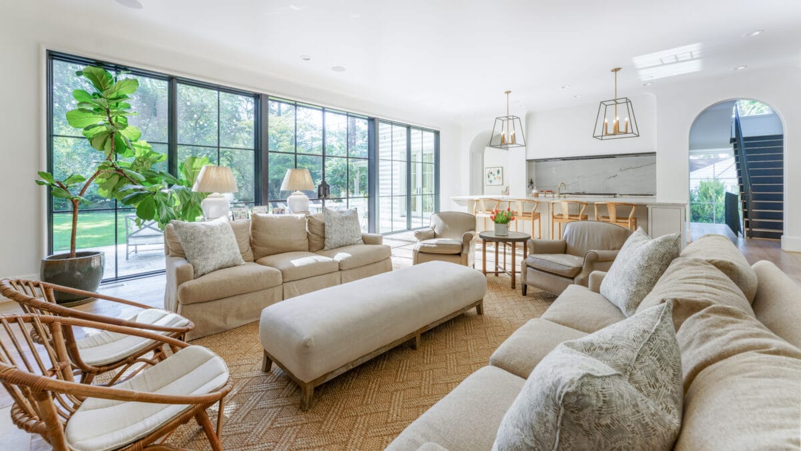
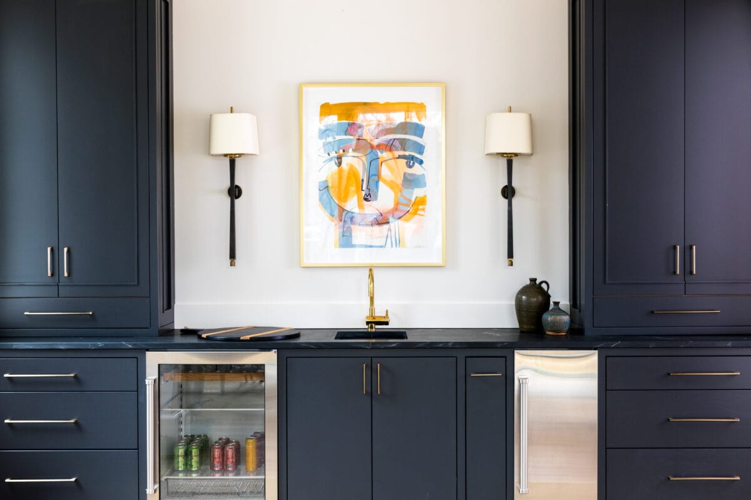
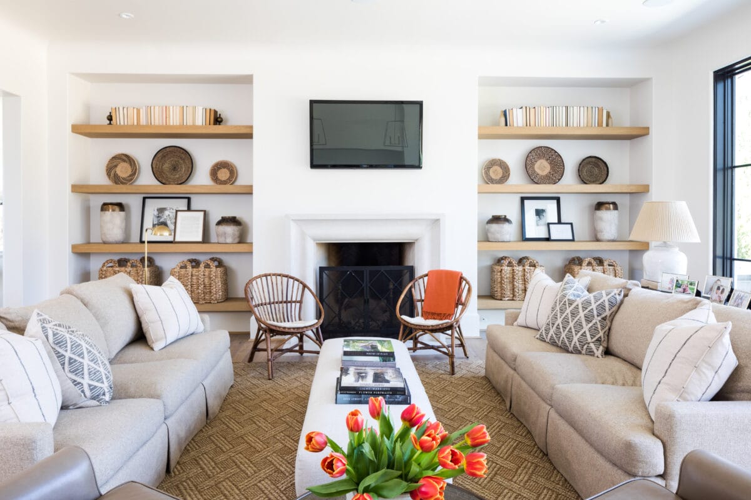

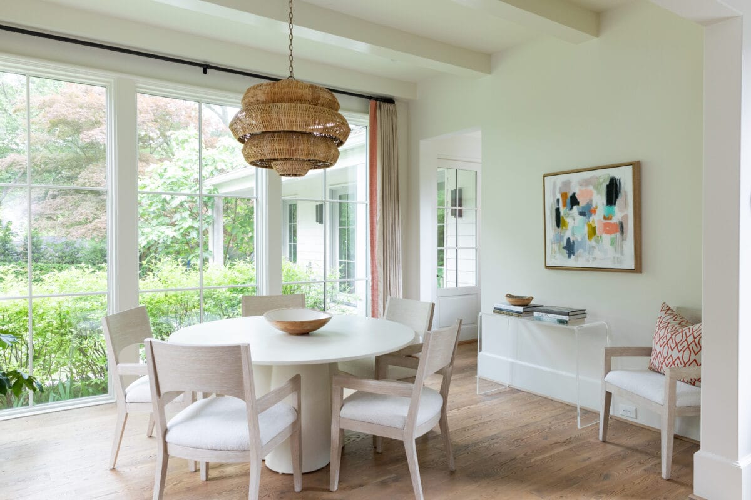
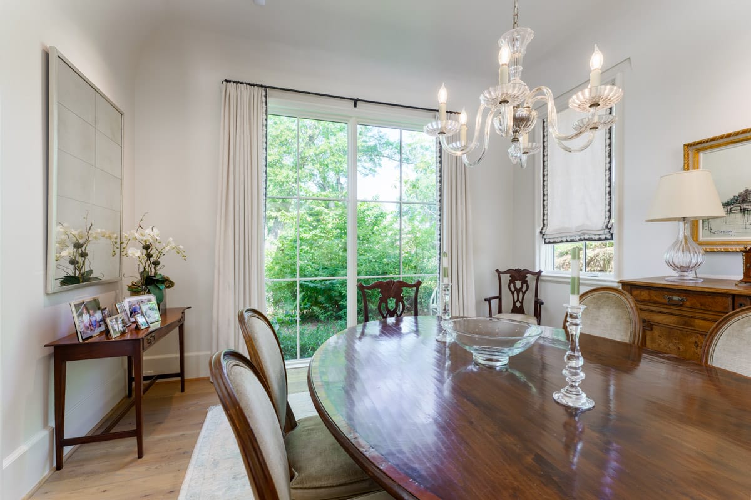
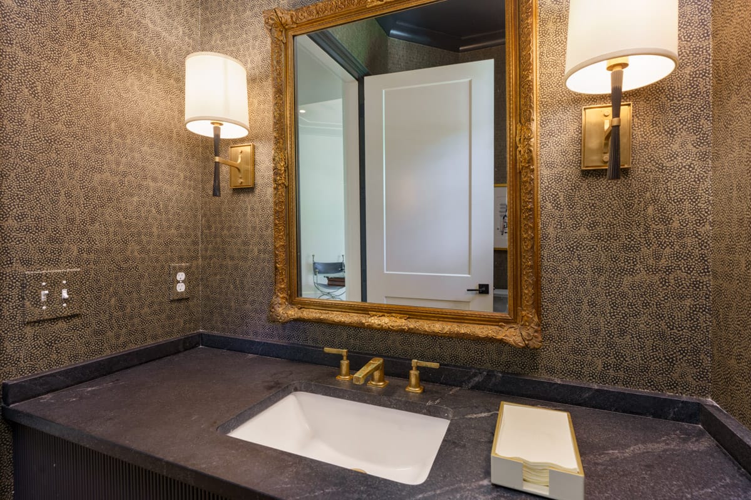

A semi-detached guest cottage is accessed via a covered breezeway from the rear of the home and is finished with a private entrance and bath. This space has many uses depending on your needs; from a private office or studio, a pool house, fitness area, and more. It was thoughtfully designed so that it can also evolve and easily extend into a master-on-main in the future.
Upper Level
Thanks to the great design, the hidden stairhall is a wonderful experience. Views of the treetops, Beltline, and golf course can be seen through the large floor-to-ceiling windows as you ascend to the 2nd floor. Here you will find an open sitting area surrounded by four bedroom suites, including the spacious primary suite.

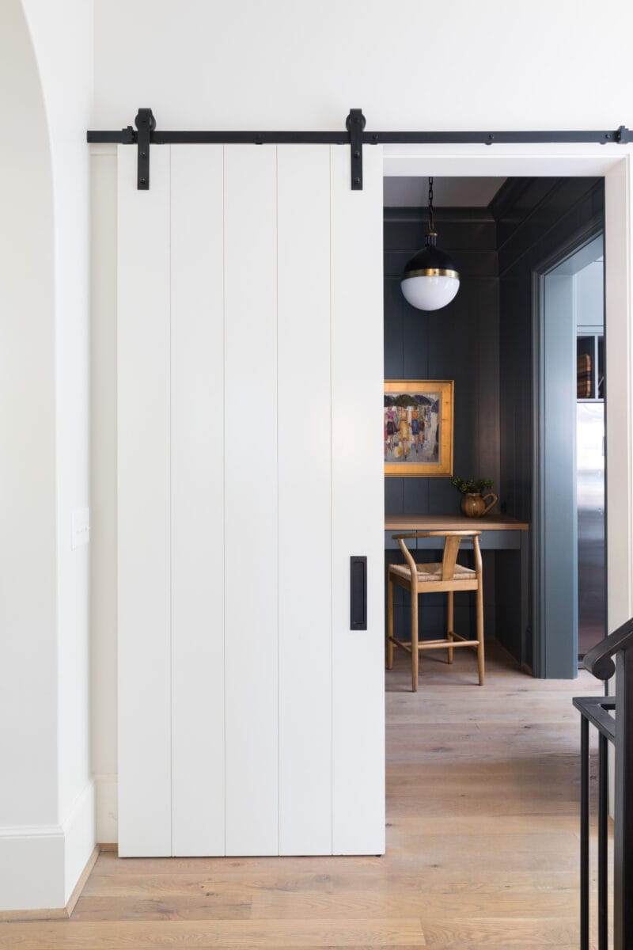


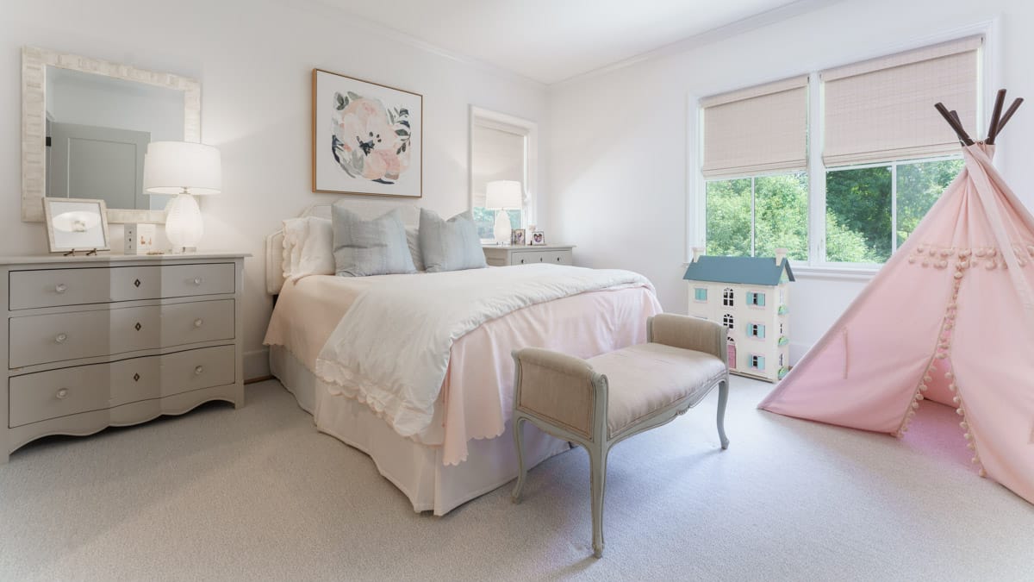

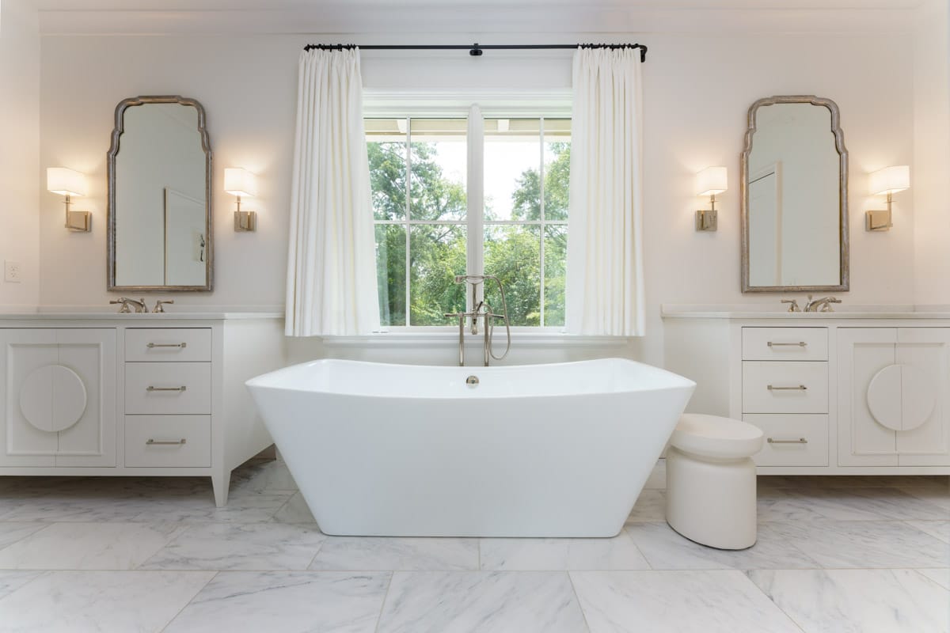
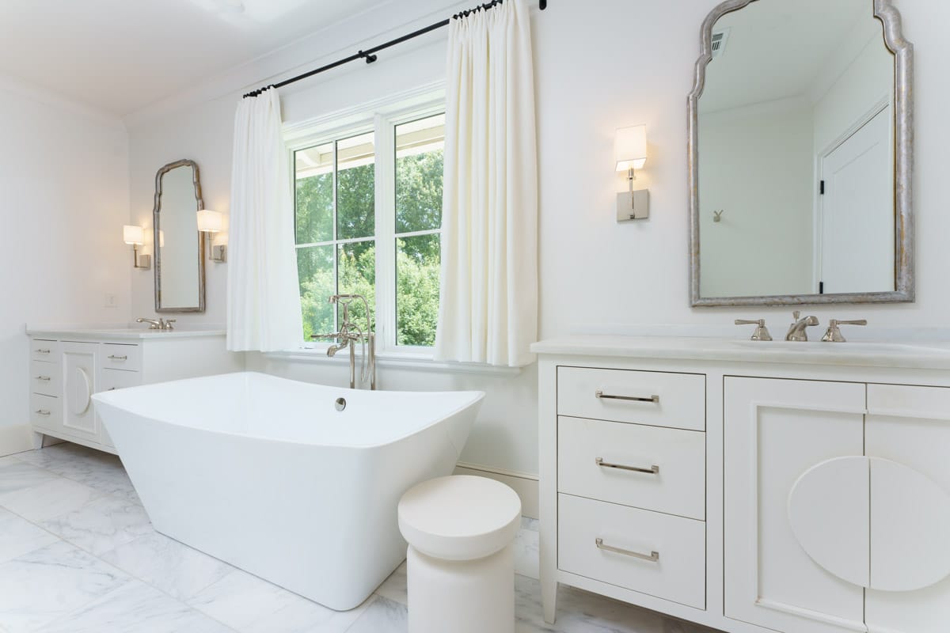
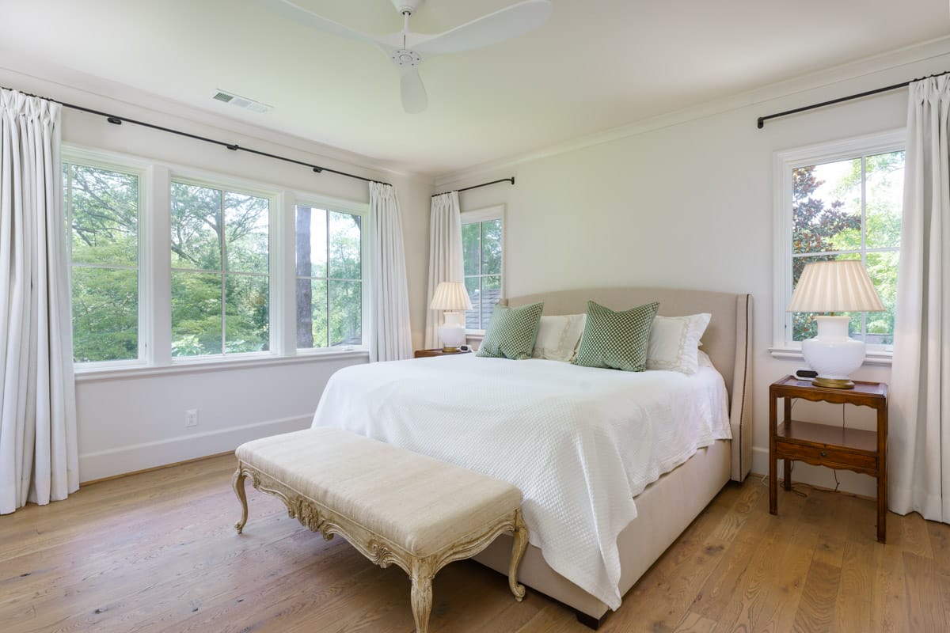
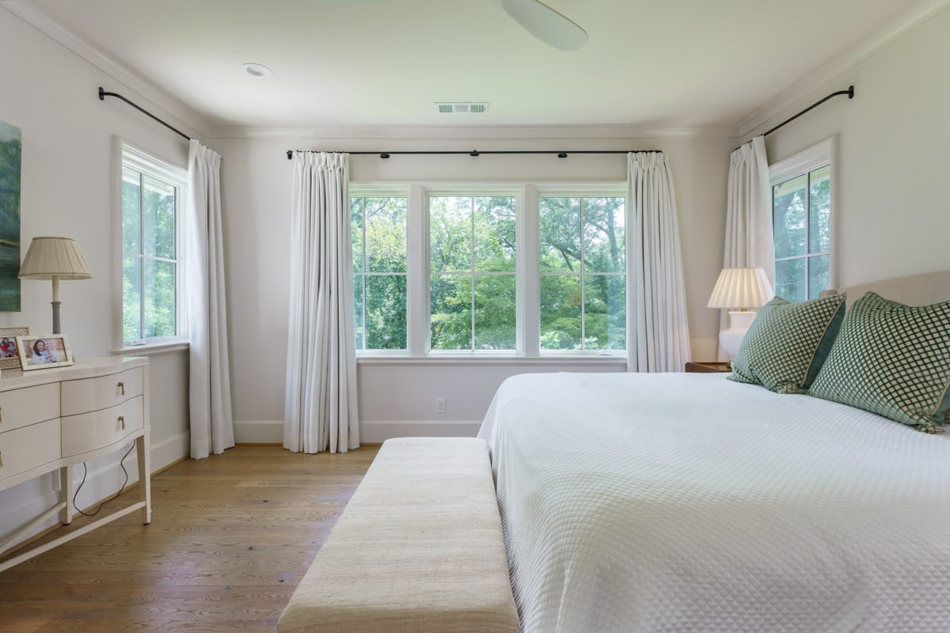
Terrace Level
The daylight terrace level features polished concrete floors throughout and approximately 2000 square feet of living space. This includes a recreation room with surround sound and media area, plenty of storage, a mudroom entry from the garages and motorcourt, as well as a delightful home office/studio space that features a conference table, dual workspaces, and a kitchenette facing a wall of windows.
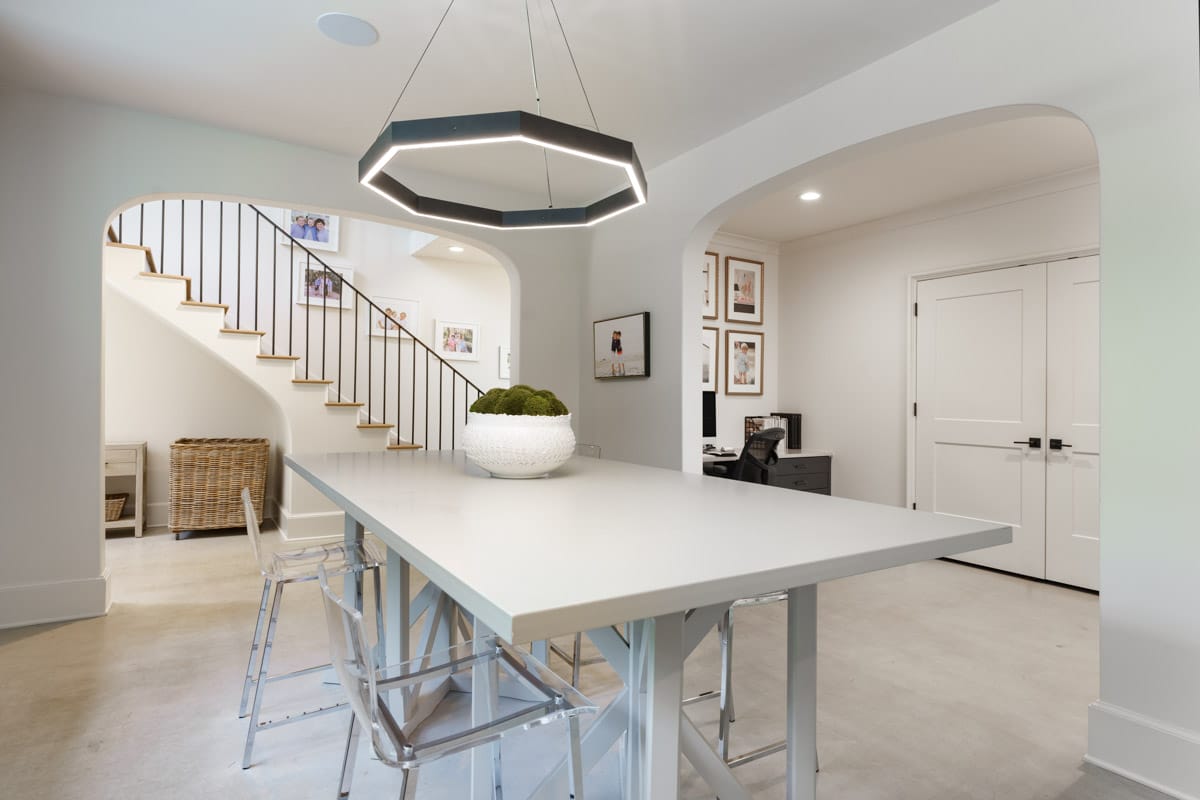
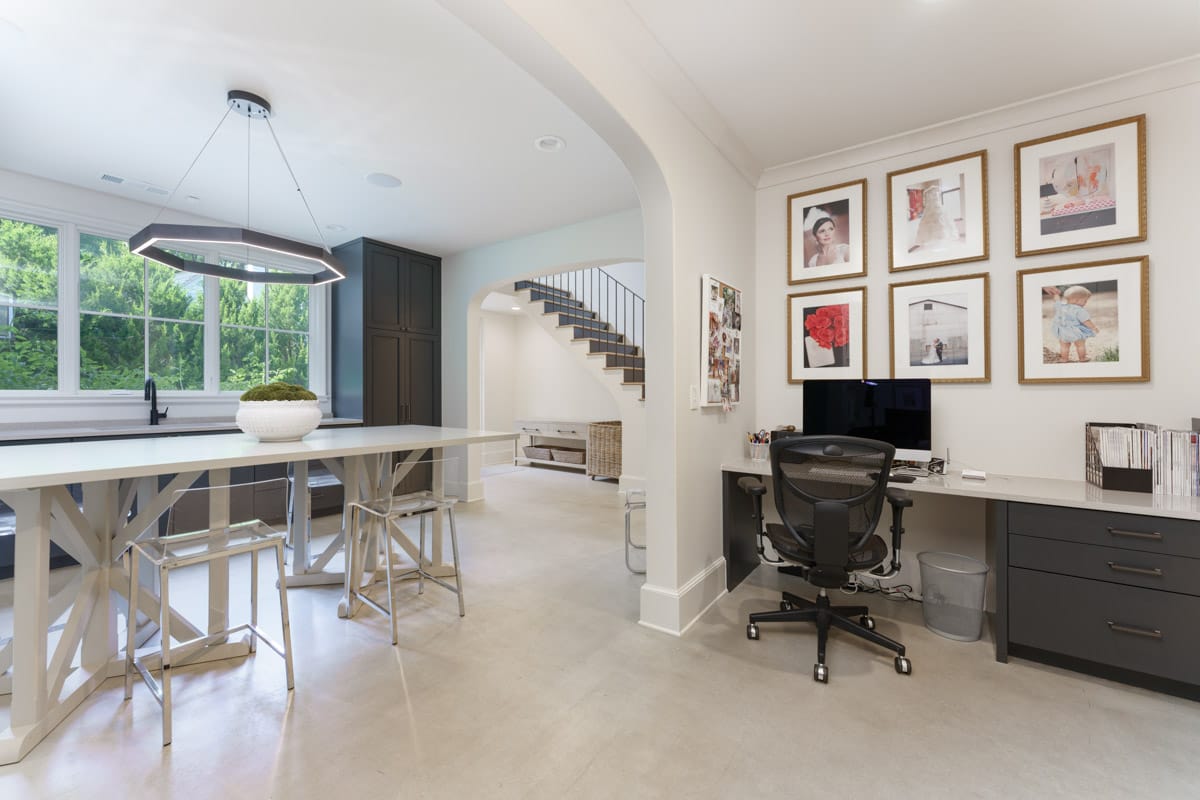
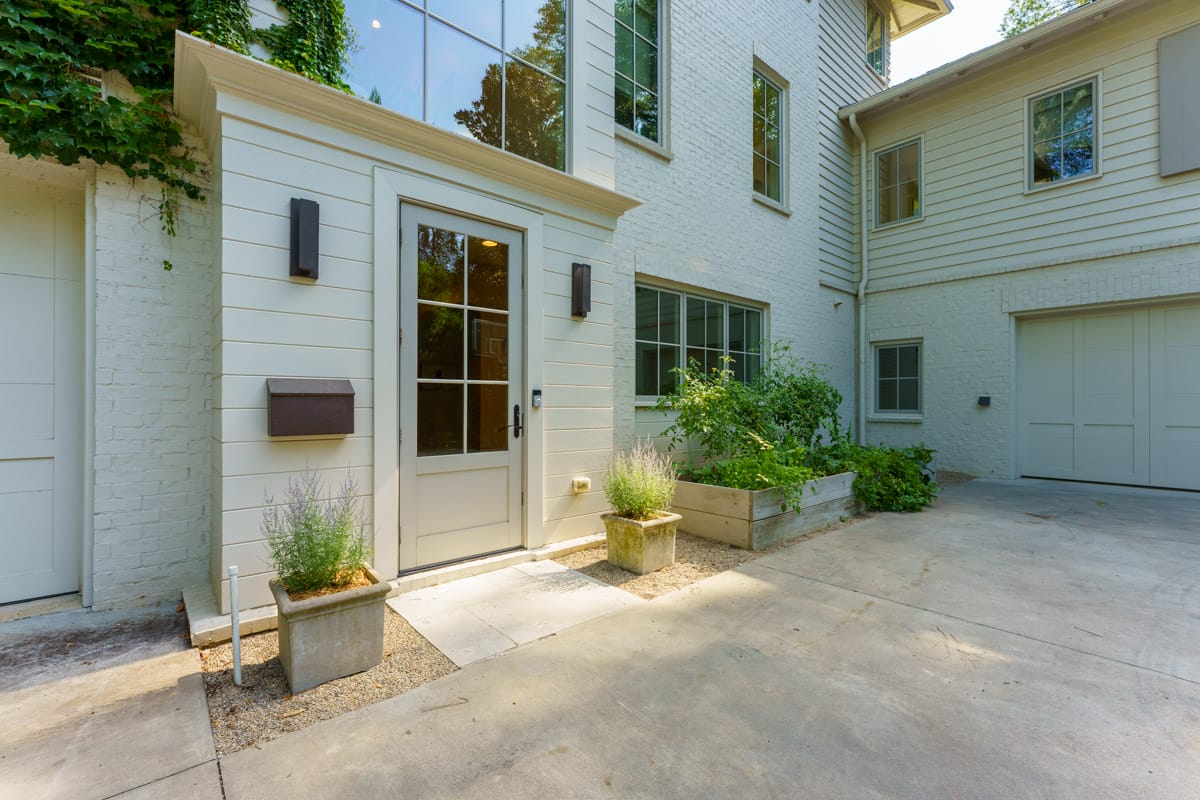
There are many features in this home that are waiting to be discovered, a Cedar roof with a 50-year warranty, backup generator, energy-efficient foam insulation, Control4 Automation, whole house audio, and so much more. Hurry before this one is gone!
Haynes Manor Neighborhood
Overflowing with character and old school charm, Haynes Manor streets are lined with some of the most beautiful homes in all of Buckhead. Many homes enjoy sweeping views of Bobby Jones Golf Course, more than 30 tennis courts at Bitsy Grant Tennis Center, and various fields, playgrounds, and a connection to Atlanta’s 22-mile Beltline! Haynes Manor living is extremely convenient, as the homes are down the street from dozens of restaurants and plenty of shopping along Peachtree Road.
