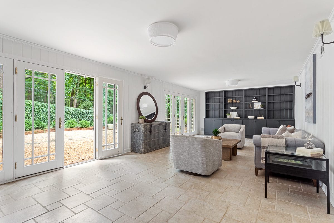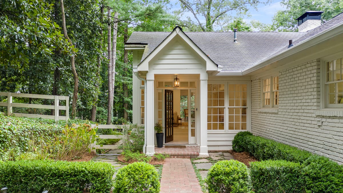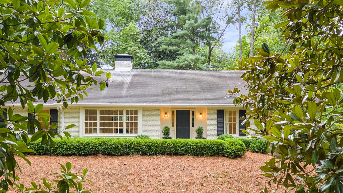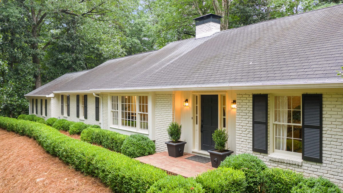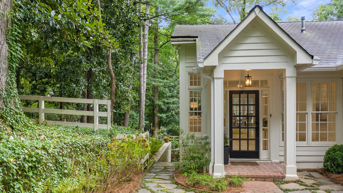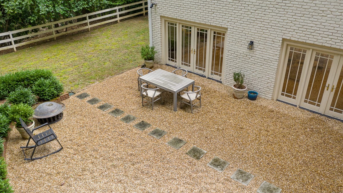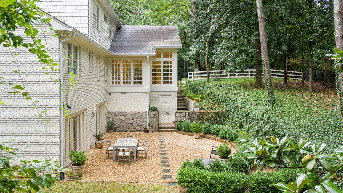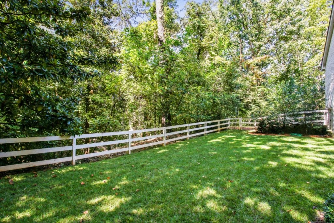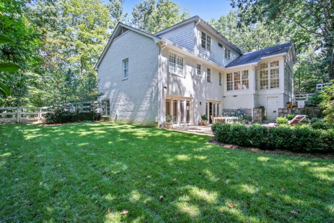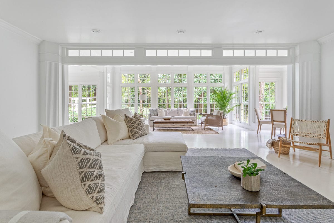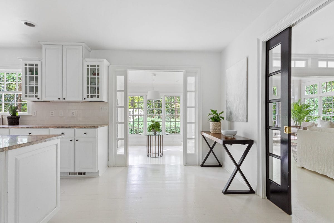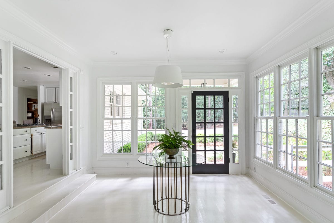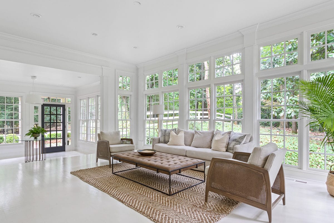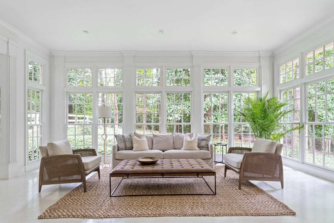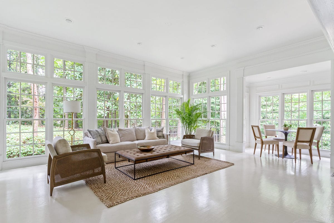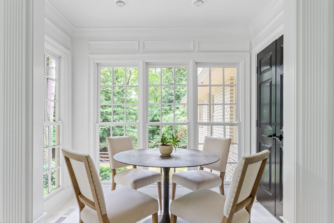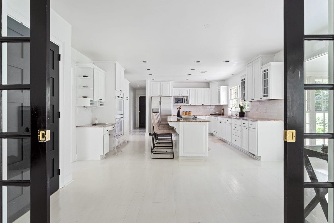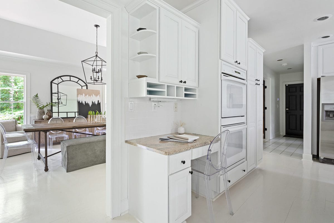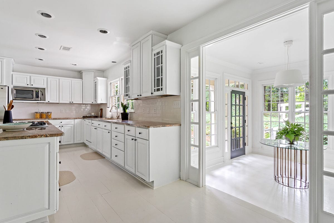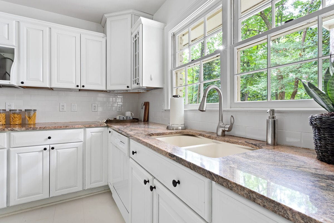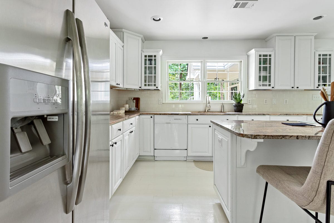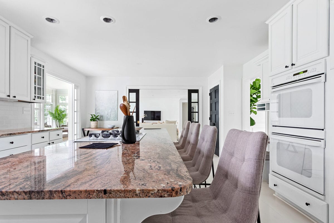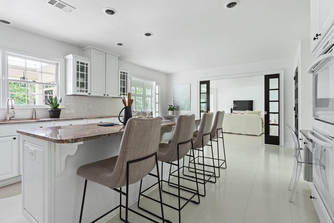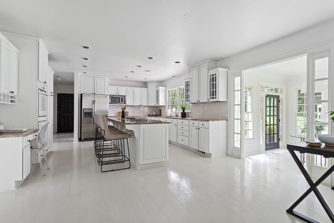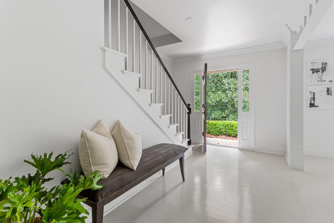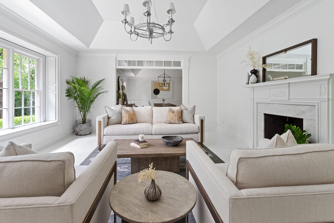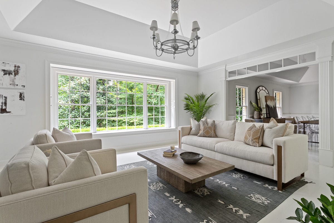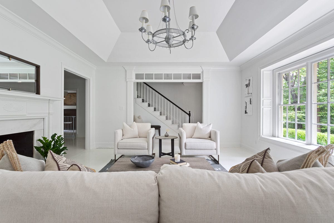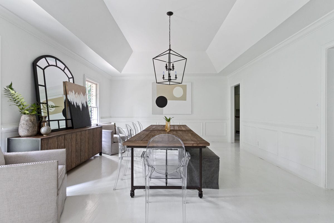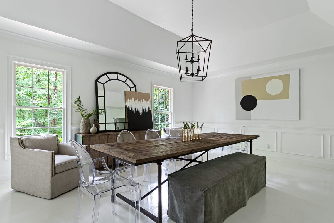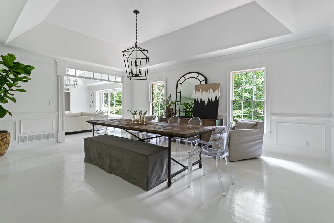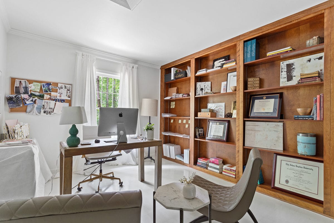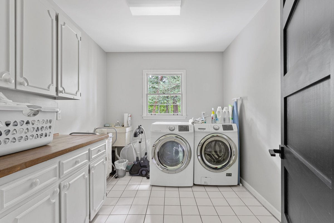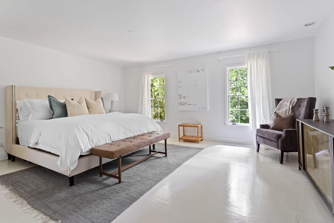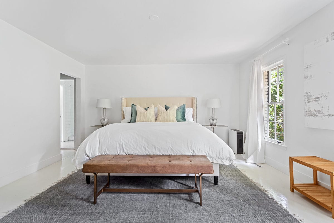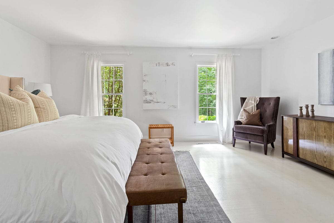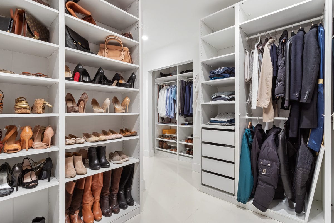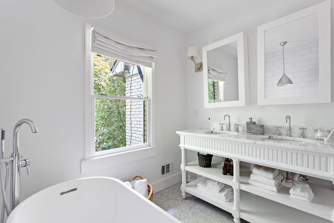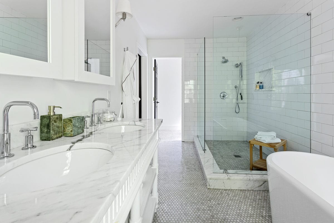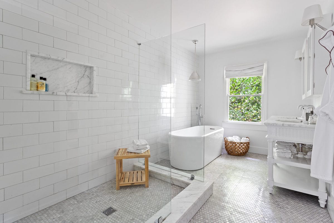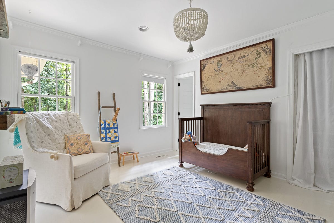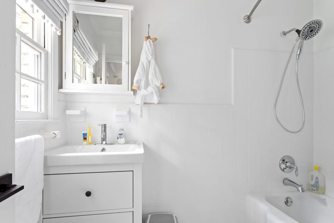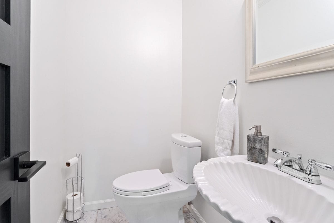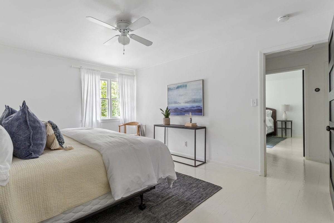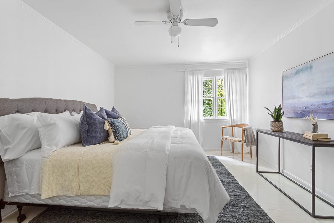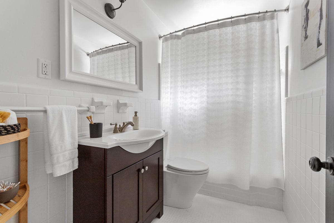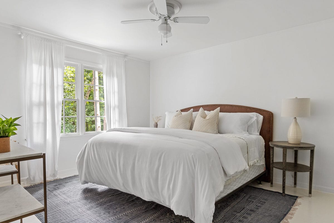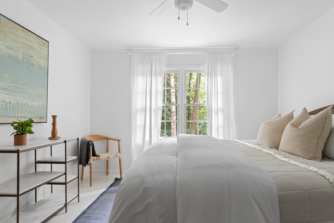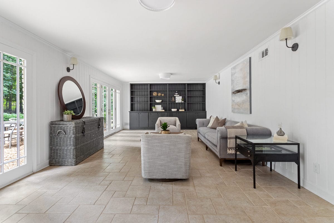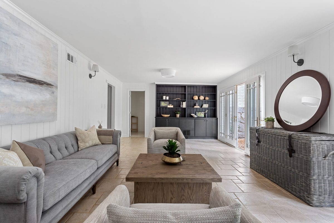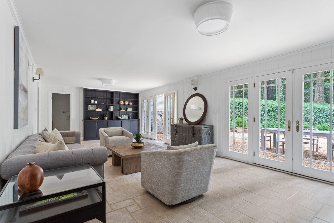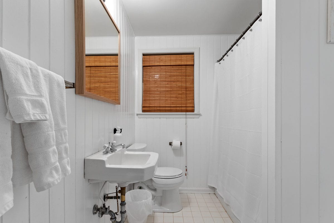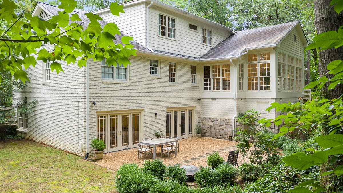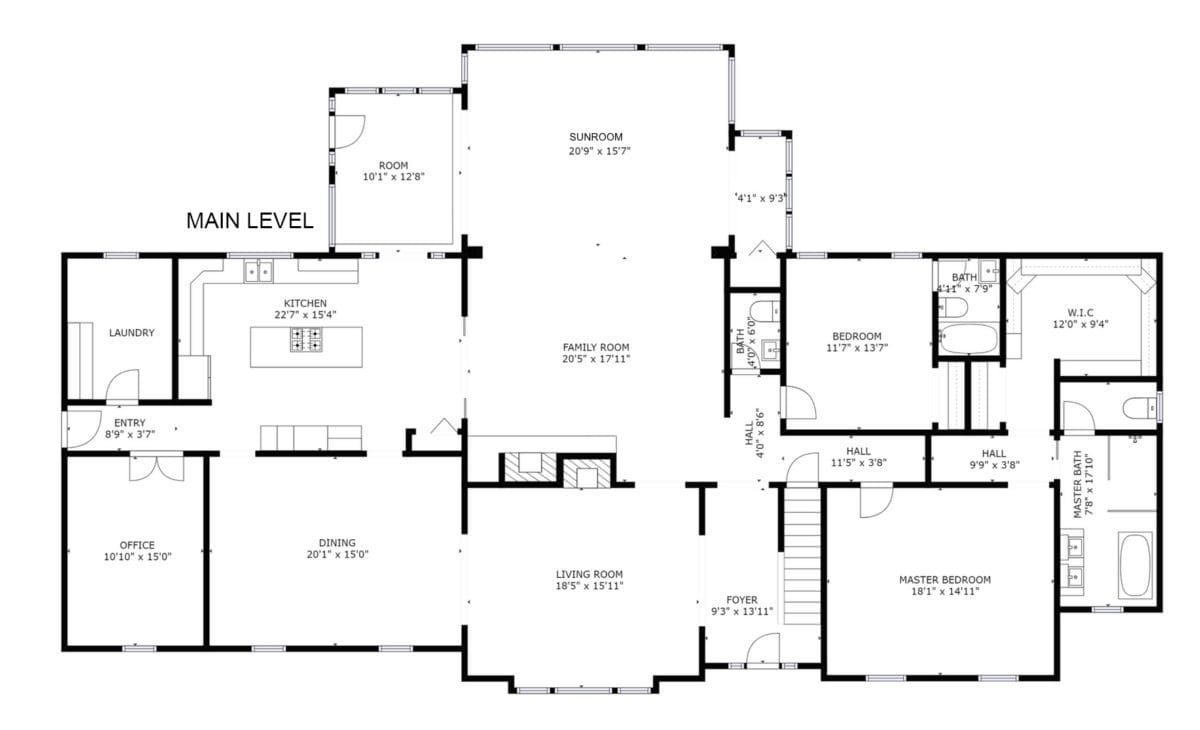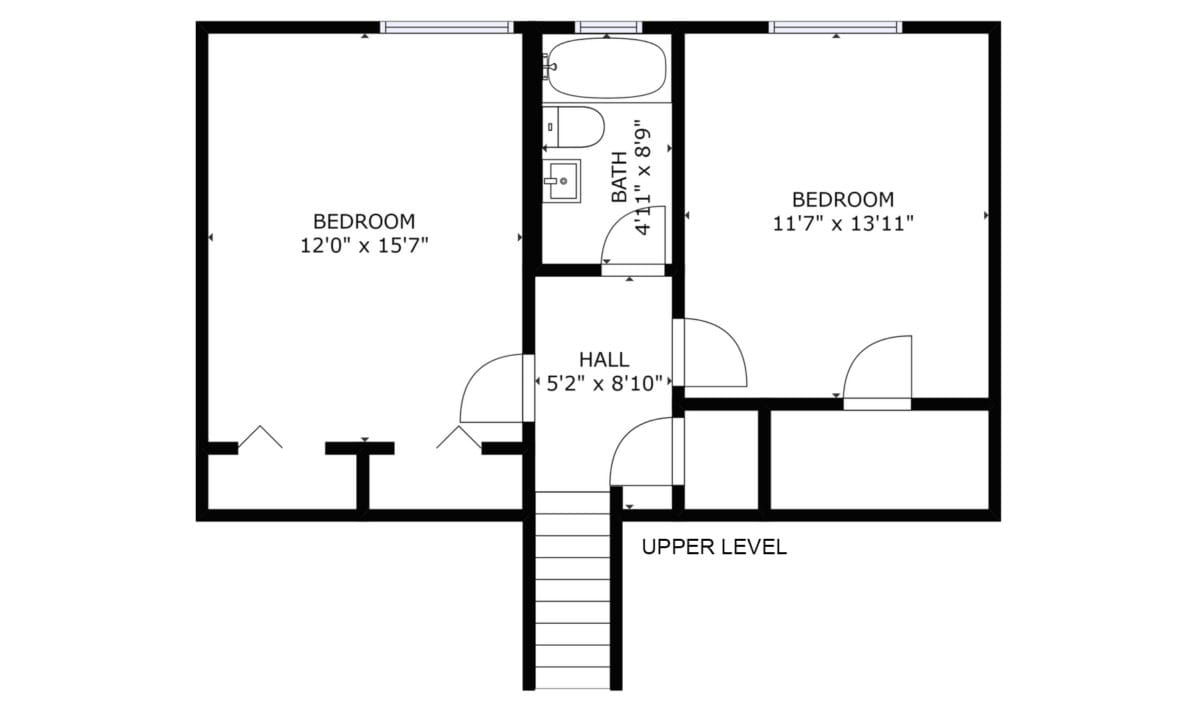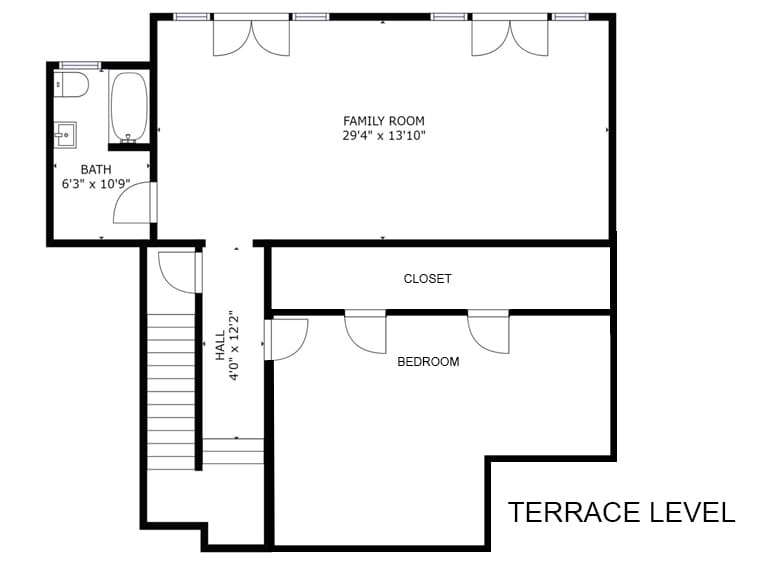Situated on a private hilltop surrounded by 2.17 wooded acres, 2631 West Wesley Road embodies a modern take on classic ranch design. This totally renovated home offers 5105 square feet of large open living spaces while a bright white color palette provides an ideal canvas for decor that reflects any taste. Located in the secluded Paces Neighborhood of Buckhead, it’s not uncommon to see a family of young deer passing through the property on their way to the banks of the Chattahoochee River. Atlanta’s top private schools and Jackson Elementary are only minutes away. This home sounds like it has it all…because it does! It is truly the best value of its kind in Buckhead.
Outdoor Living Spaces
The winding driveway leads up the slope to a substantial motor court and two-car garage, plus easy access to the main living space through the side door into a sunny foyer.
A small charming courtyard connects to the lower level recreation area adjacent to the terrace level. Pebble ground cover delineates space for outdoor dining and a firepit for rest and relaxation. A green, grassy side yard provides plenty of space for kids and pets to run and play while in the safety of the fenced backyard.
Main Level
Living is easy with an excellent floorplan that features large open rooms, lots of natural light, a convenient flow, and tall ceilings. Enjoy peaceful views of the lush yard and mature trees from floor-to-ceiling windows that completely encompass the large sunroom along the back of the house. The airy and bright kitchen opens to an expansive living room anchored by a wood-burning fireplace.
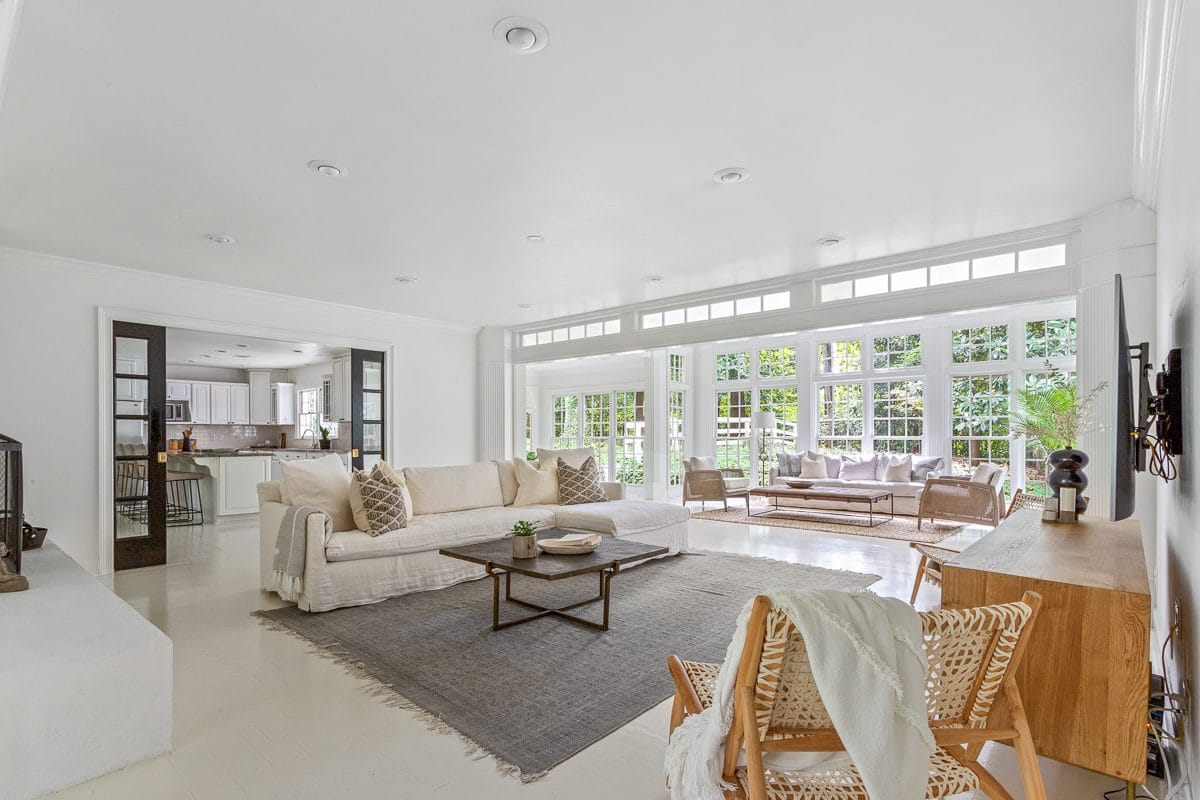
The formal dining room and formal sitting room on the front of the home feature lovely tree-top views through large picture windows, and architectural details such as delicately sloping ceilings add drama.
Access the garage via the hallway off the kitchen where you will also find a private study with a wall of built-in wooden shelves and a large laundry room which is large enough to double as a “mud” room.
You will love the fully renovated master bedroom suite! It features an oversized closet with custom shelving, and a beautiful master bath with Italian marble, a large glass-enclosed shower and freestanding tub. A guest bedroom with a full en-suite bath makes a perfect nursery or guest bedroom.
Upper Level
Find two additional bedrooms on the upper level of this home. The bedrooms share a nice bathroom and a linen closet that’s perfect for storing extra bedding or towels for your family and guests.
Terrace Level
The fully finished terrace level offers a large tiled living space that opens to the backyard through double French doors with dramatic black shelving at either end of the space. On this level you will also find a fifth bedroom currently in use as a playroom, a full bathroom, as well as mechanical room and basement storage.
