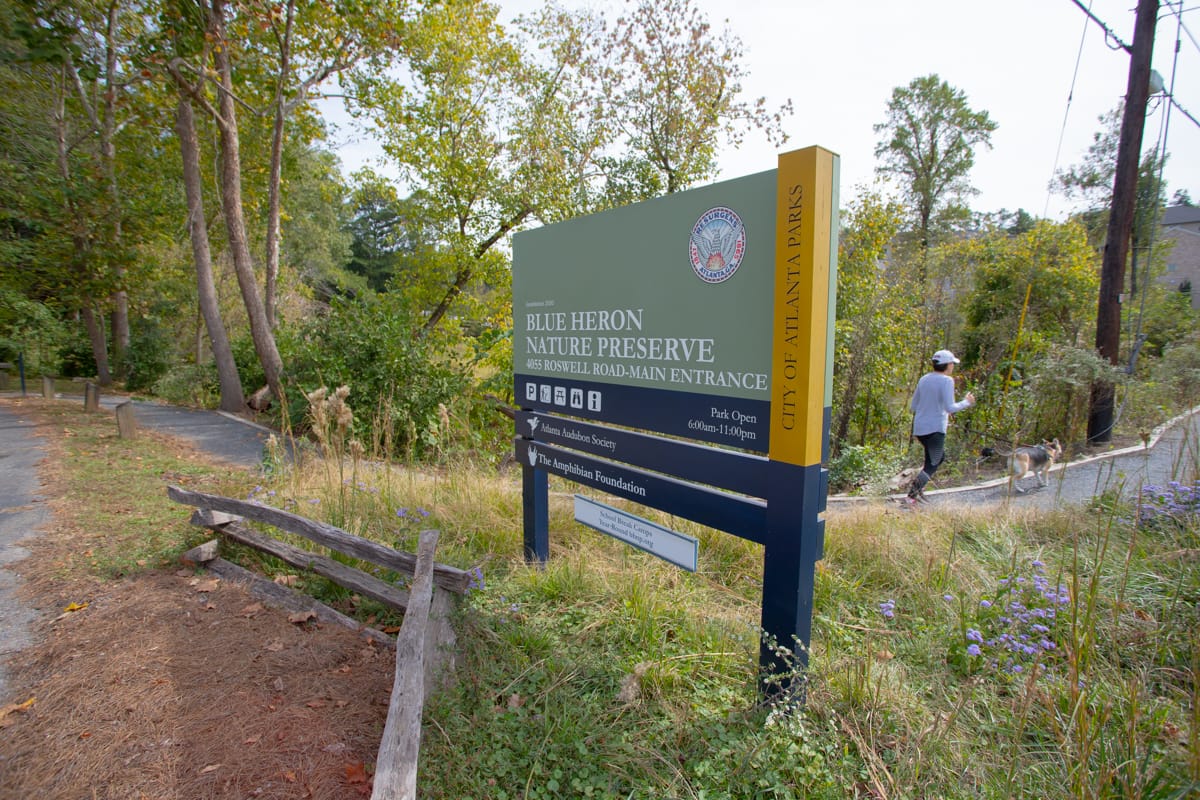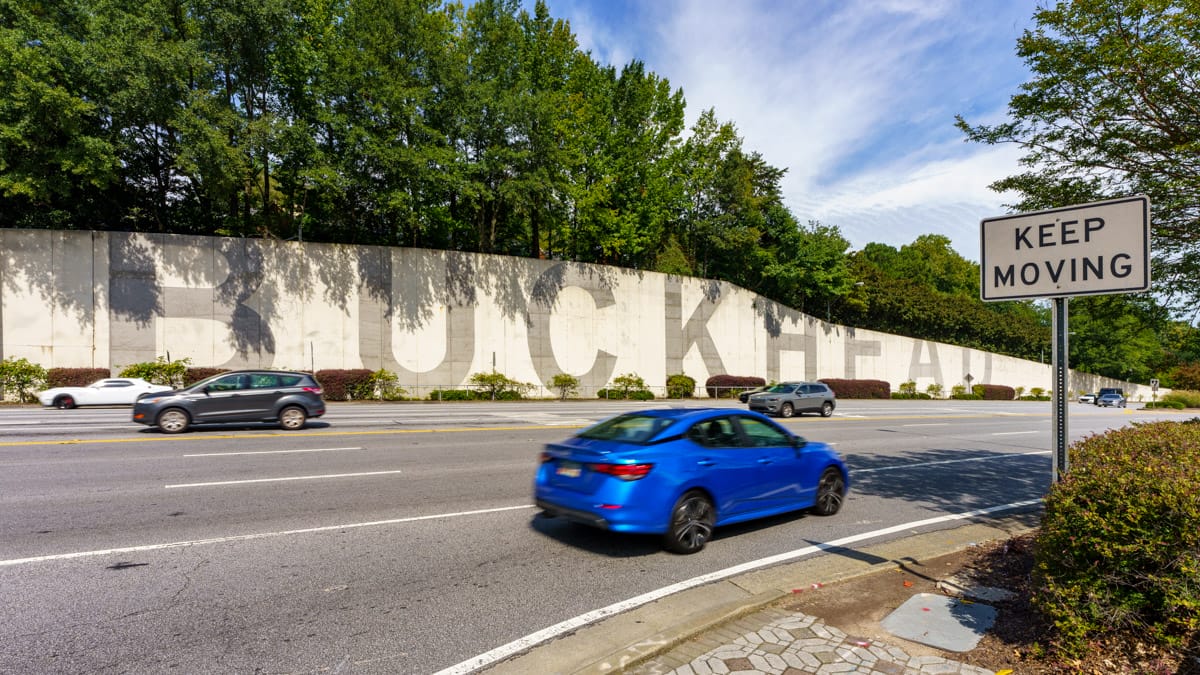Escape the ordinary and embrace a lifestyle of modern luxury and natural tranquility at 3619 Ivy Road. This architectural masterpiece, designed by AIA Fellow Michael Sizemore, seamlessly blends sleek design with the serene beauty of its surroundings. Walls of glass frame breathtaking views of private gardens on three sides of the home, inviting natural light to flood the expansive living spaces. Imagine waking up to sunlight streaming through floor-to-ceiling windows, overlooking a lush oasis in the heart of Buckhead.
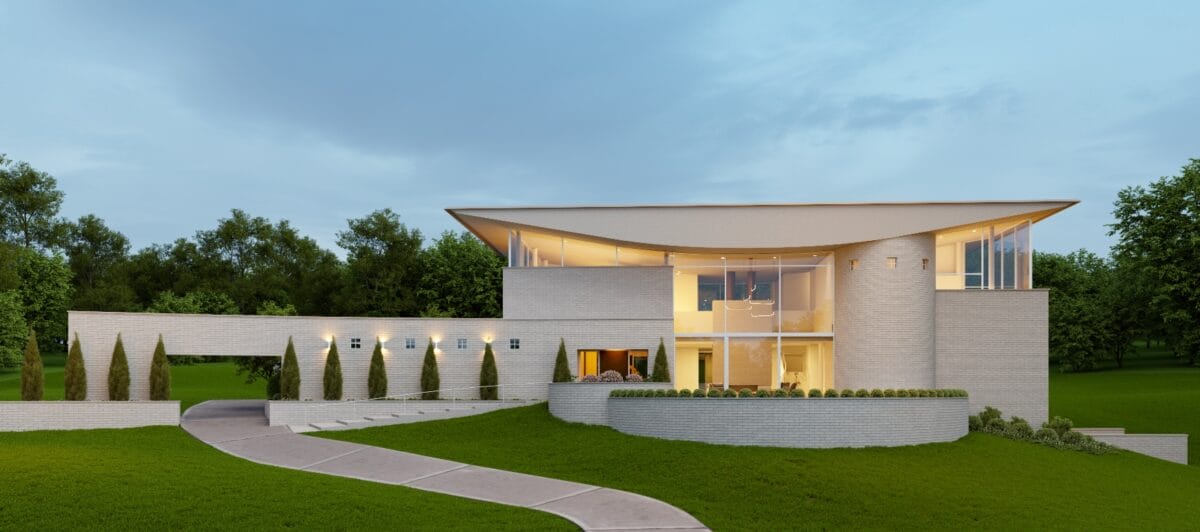
The home’s distinctive parabolic roof seems to float effortlessly above the walls, supported by a robust commercial-grade steel superstructure. Almost invisible sheets of extra-thick, energy-efficient German glass connect the roof and walls, creating a sense of both grounded stability and boundless freedom. A curved masonry wall, punctuated by a gated entryway, leads to a private motor court and a three-car garage, ensuring both security and a grand sense of arrival.
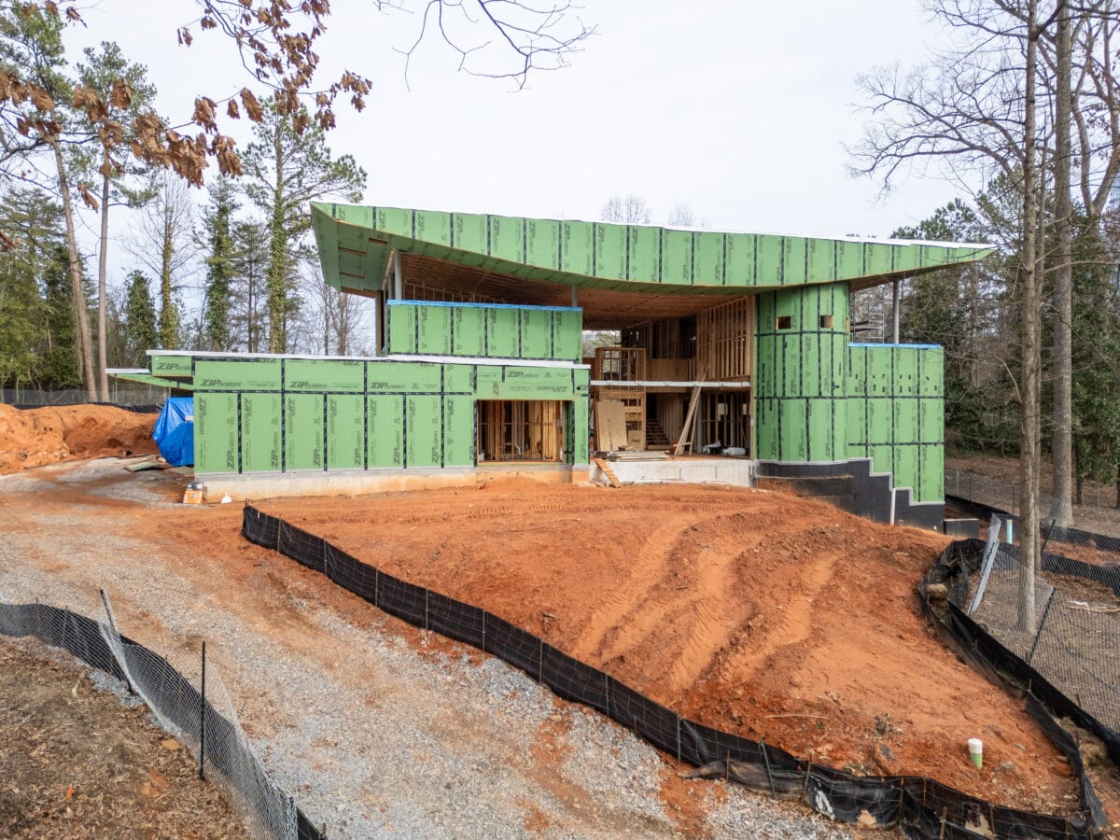
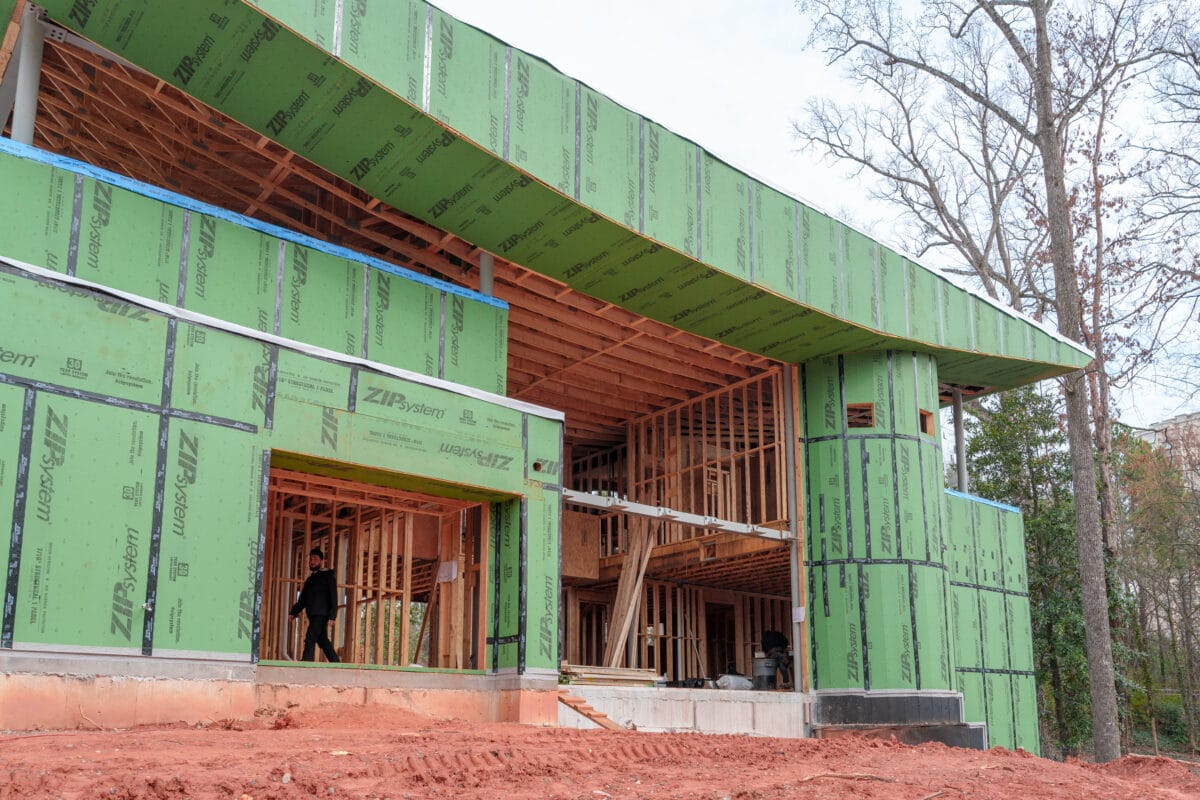
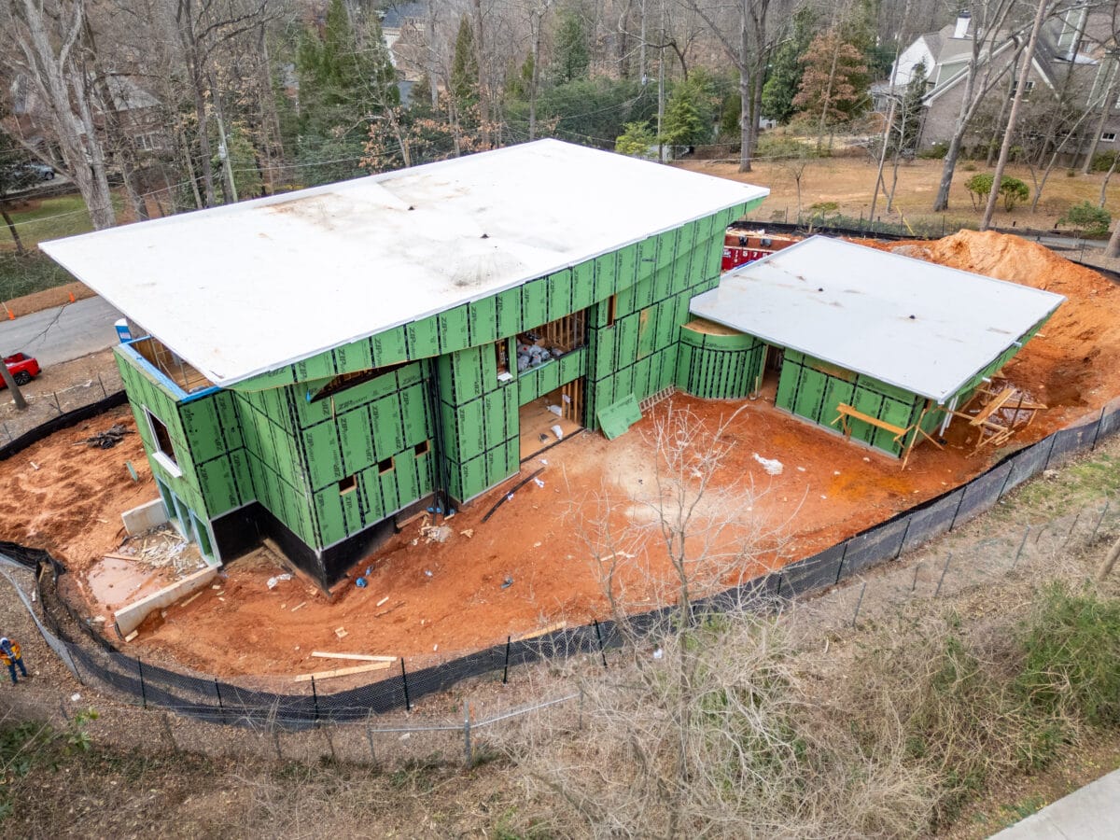

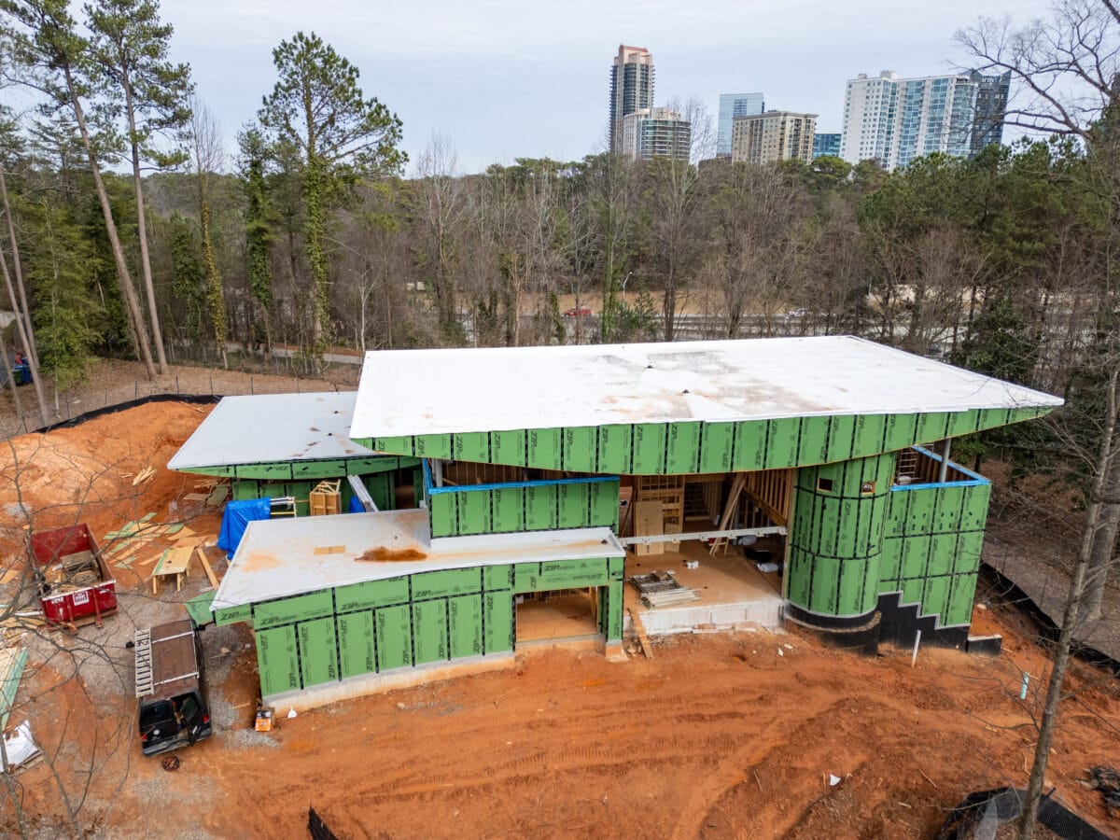
The expansive walls of high-quality glass allow virtually uninterrupted views of the beautiful pocket-gardens that surround the home. Mature trees were preserved to enhance the surroundings further and the lot will be lushly landscaped upon completion to ensure complete privacy and a serene setting.
Beyond the walls and garden courtyards of this stunning home lies a vibrant community. Enjoy the best of both worlds: the tranquility of a tree-lined cul-de-sac while the nearby Buckhead skyline fills your view against the night sky. Stroll or bike along the scenic trails of Path 400, with the entrance located just 100 yards away, or connect with the city’s vibrant cultural scene – all just moments from your doorstep.
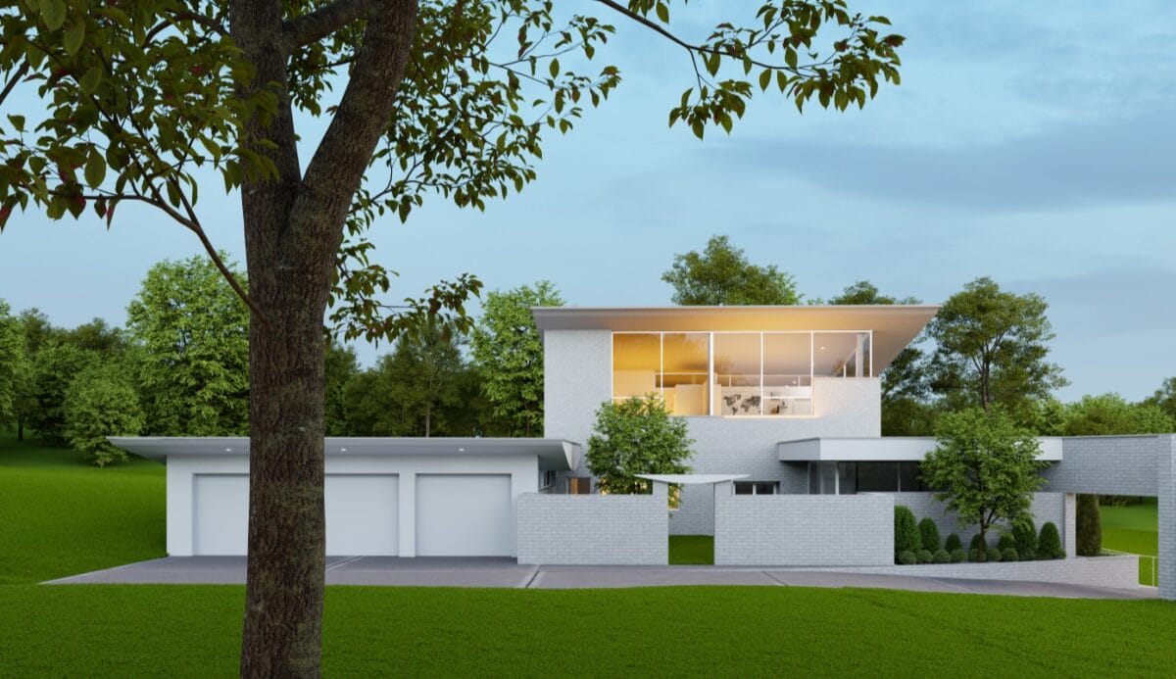
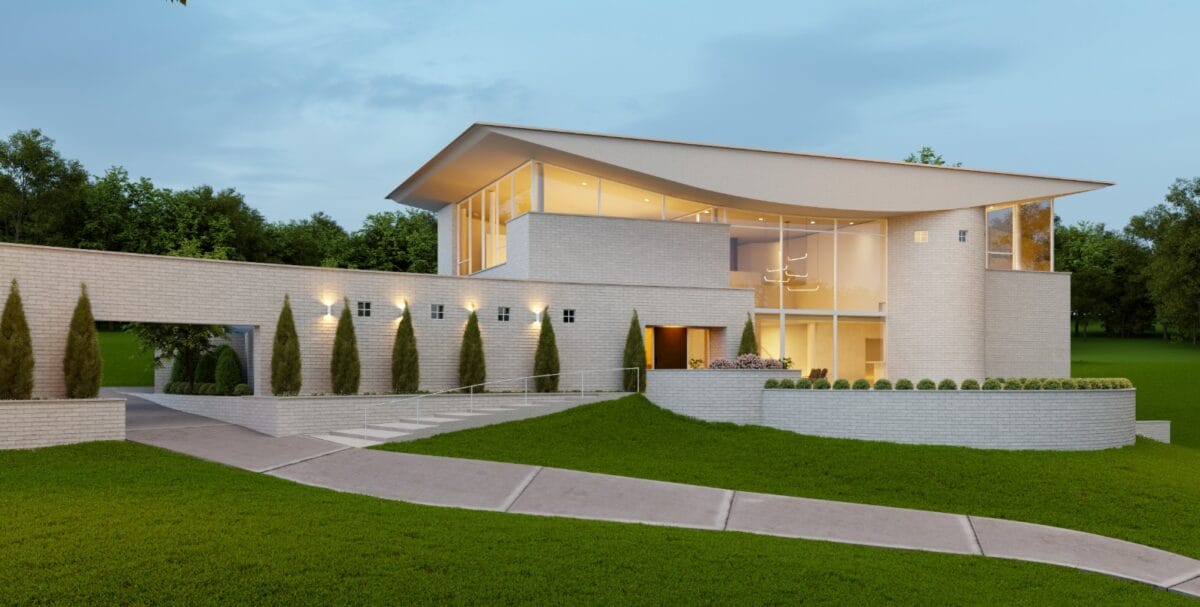
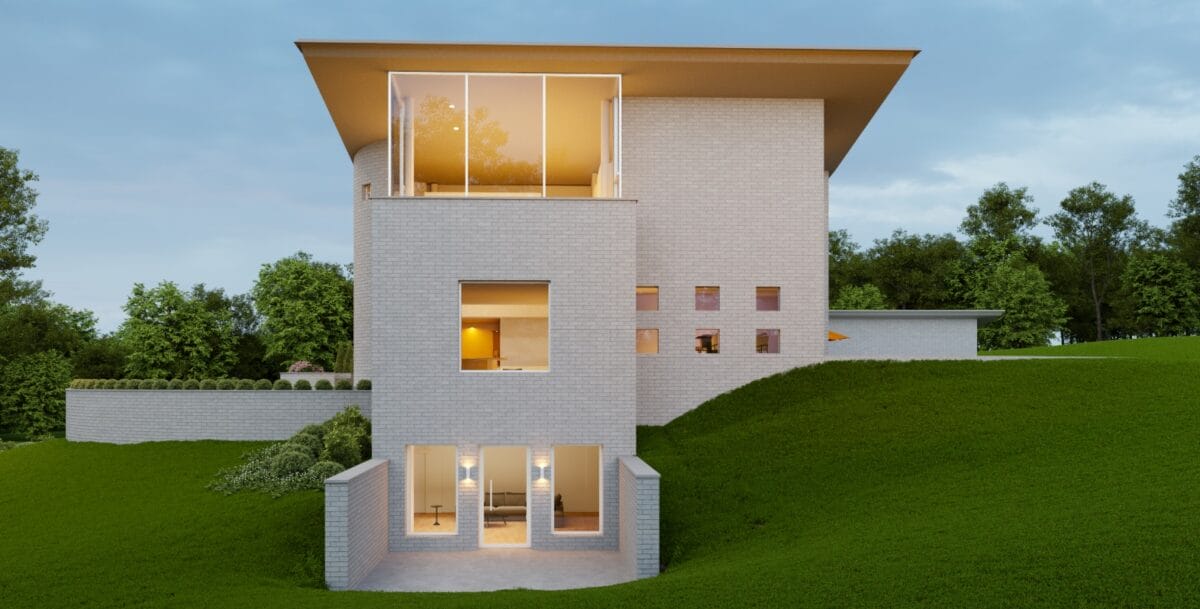
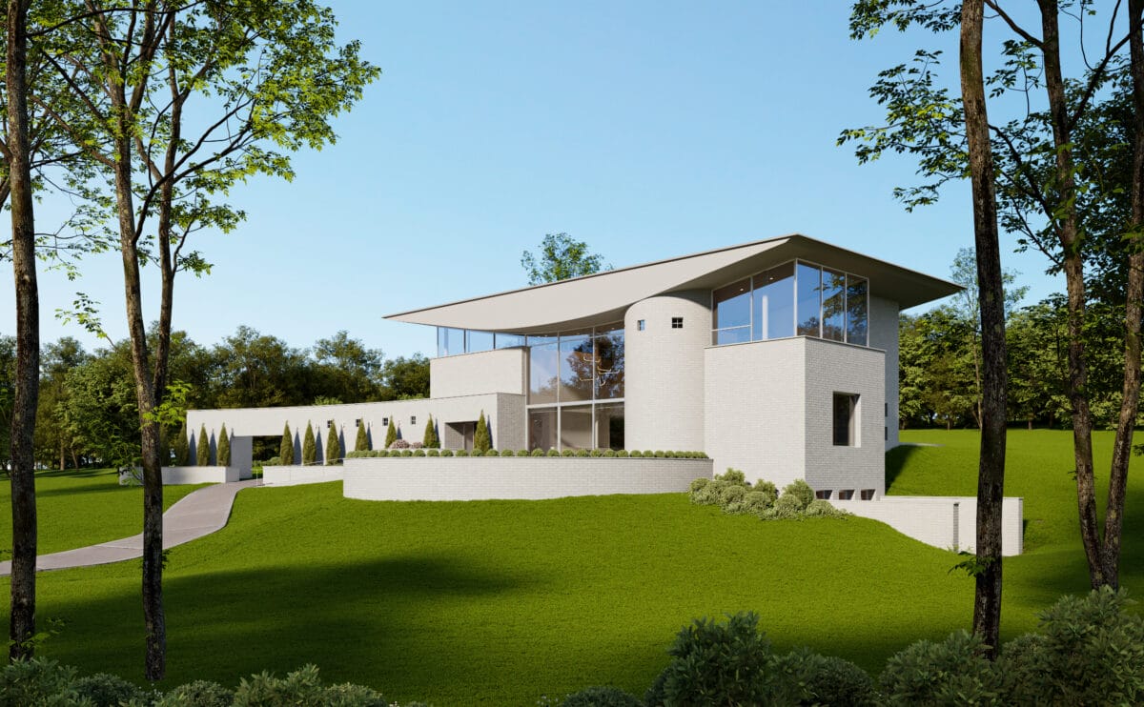
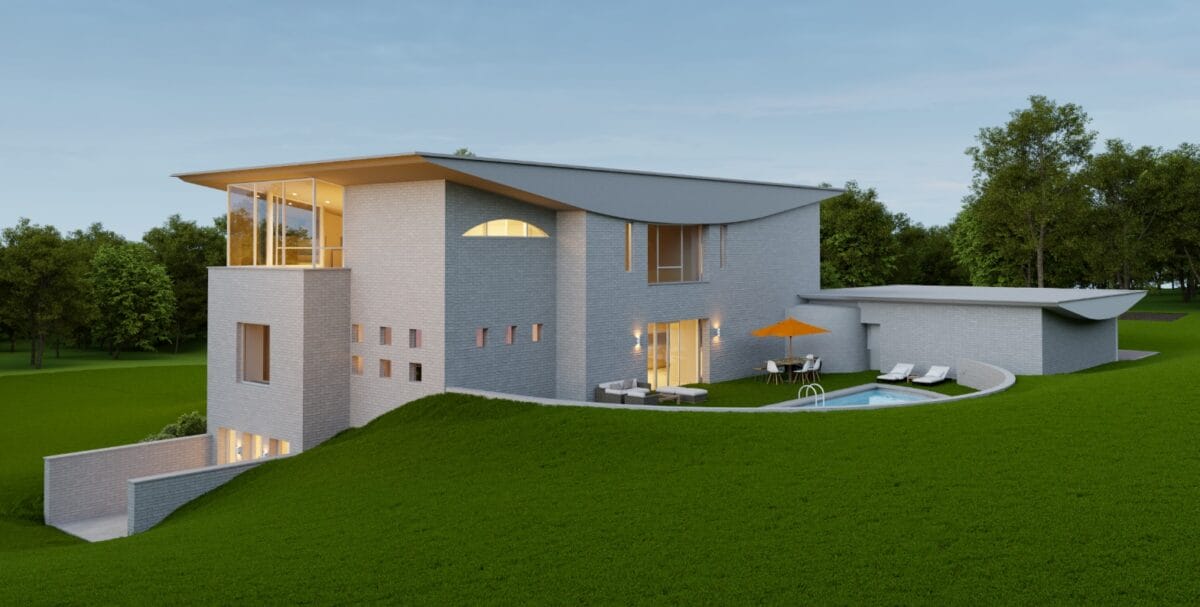
Main Floor
The home has been designed for entertaining, with a large central living space that flows into the kitchen. An 18-foot tall brick fireplace anchors the center of the house, surrounded by the living room and breakfast room overlooking the pool terrace. The moody dining room offers the perfect setting for a dinner party while the sophisticated lounge, which features a built-in wine bar, offers another stimulating space to retreat to. A home office is tucked away around the corner on the main floor and along the same corridor is a private guest suite. The office features a separate entrance for visitors and floor-to-ceiling glass walls overlook a walled courtyard. With distinct gardens on three sides, you can choose your own experience: Lounge with a glass of wine on the sunny front terrace, take in the zen-like atmosphere of the walled courtyard, or head to the backyard for a dip in the stunning pool.
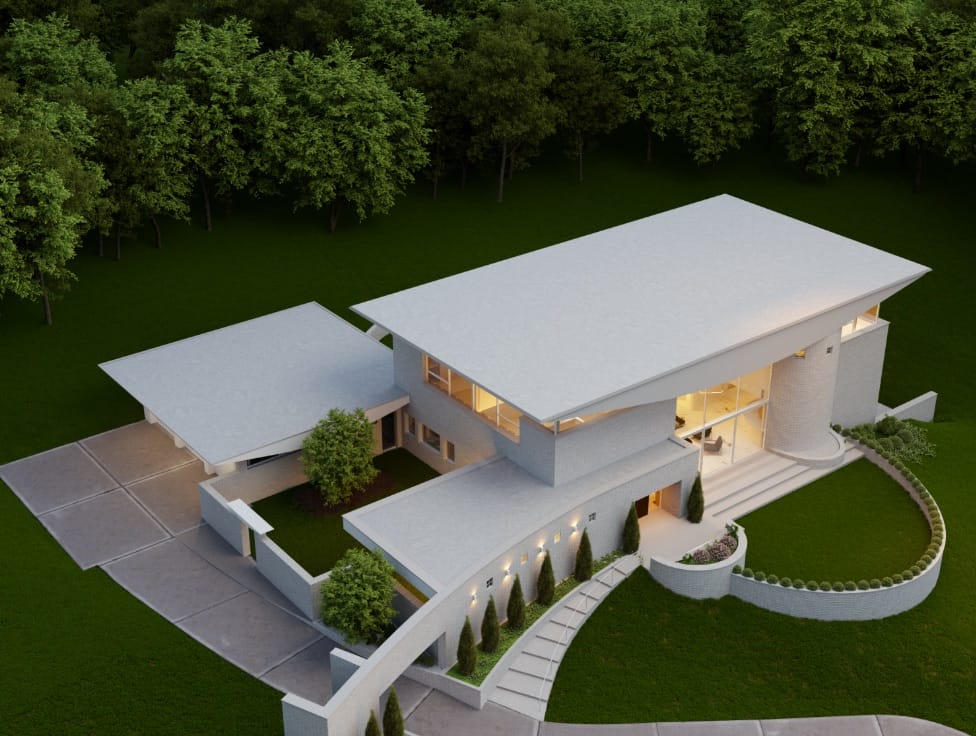
Upper Floor
The primary bedroom features glass extending upward to the curving ceiling on three sides as high as 14 feet, viewing a permanently protected park green space with high-rise structures sparkling in the background. Split automatic motorized louvers provide privacy and close off the large planes of glass to darkness. The walk-in closet includes a semi-circular sitting nicheand an adjoining dressing room . The primary bath has dual vanities, dual water closets, and a separate tub and shower, day lighted by a dramatic arched clerestory.
Two additional guest suites on the 2nd floor feature the same soaring ceilings and glass walls and the center of this level you will find a central gathering/living area.
Terrace Level
The terrace level provides several options and may finished as a 5th bedroom suite with a separate entrance, a media room, gym, virtual golf room, or a combination of any of these uses.
Notable Features
- The architectural scheme includes a structural steel frame which allows an unprecedented flexibility to alter the use of the internal spaces into the future, While there are nominally five bedrooms, these spaces have been designed so they can also be alternatively configured.
- The mechanical heating, ventilating, and air conditioning equipment is accessible from outside the house so as not to interfere with the functioning of the home during routine maintenance. Multi-zone systems provide customized heating and cooling for individual spaces.
- The roof design is ideally oriented to enable operating via solar panels for cost savings and energy independence from the grid and the electrical systems are “solar ready.”
- The northeast corner of the property offers another interesting flat greenspace that might be developed into a playground, boccie ball court, or firepit, depending on your needs.
- The home’s enduring exterior of commercial-grade brick, glass, and stucco requires minimal maintenance, allowing you to focus on enjoying the exceptional lifestyle it offers.
Anticipated completion of this home is early summer of 2025.
About The Architect
The home’s Architect, Michael Sizemore, College of Fellows of The American Institute of Architects, is an artist as well as Founder of Sizemore Group Architects and Master Planners, credited for designing universities and town centers as well as major projects for the Atlanta Olympics.
About the builder
With a focus on modern architecture and design, Theory Homes has completed over 40 projects during the last 10 years. Peter MacMaster and his team successfully create interesting homes that fit the modern mold while maintaining absolute quality at any price point.
North Buckhead
North Buckhead blends quiet, walkable neighborhoods with easy access to some of the best amenities in Buckhead. This diverse neighborhood includes multiple access points to PATH400, great outdoor activities at the Blue Heron Nature Preserve and Little Nancy Creek Park, and the Buckhead Village District and Chastain Park are right around the corner. The active North Buckhead Civic Association hosts numerous events throughout the year to help residents stay connected and engaged. North Buckhead is a great home base for active Buckhead families!
