875 Marseilles Drive is a stately European estate with modern touches throughout. The curb appeal is unmatched. The two gated entrances and iron fencing frame the home set on a gentle hilltop with a 1+ acre lot located in the prestigious Avallon neighborhood inside I285 in Sandy Springs. This spacious home is ideal for families looking for plenty of room to live & grow! The thoughtful floor plan showcases the master suite on the main level, soaring ceilings, and oversized formal and informal living spaces streaming with natural light in every room.
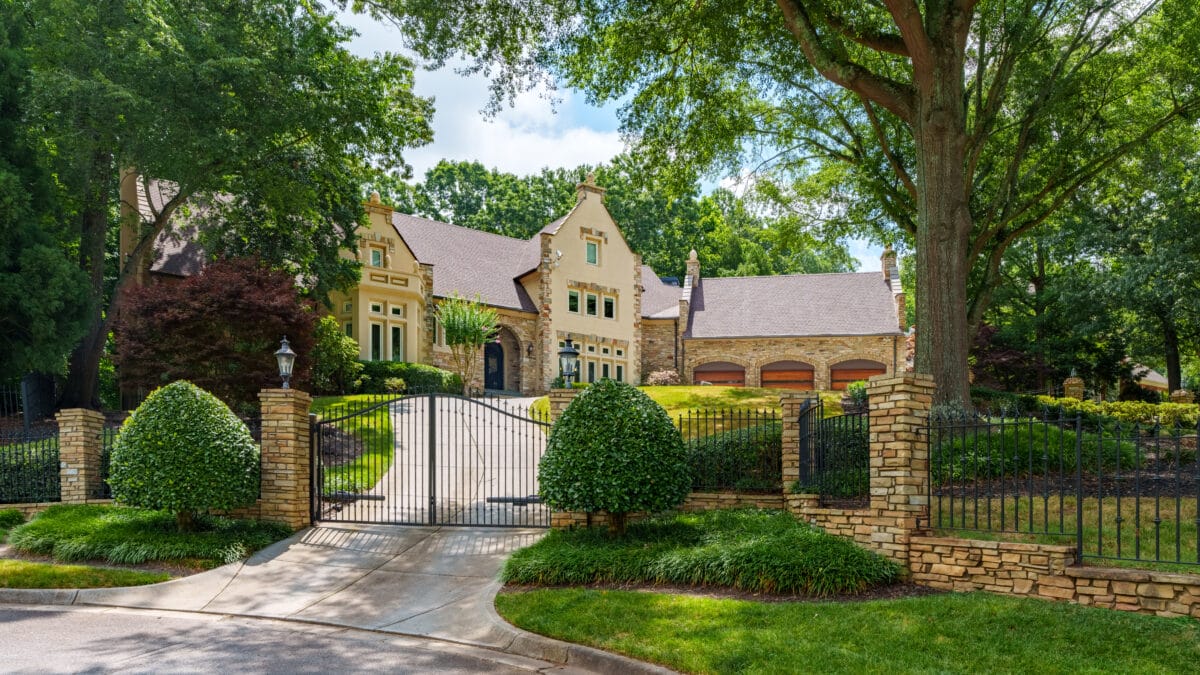


The resort-like backyard provides a beautiful private space for family and guests to relax and have fun. A curved stone patio connects the home to the pool, outdoor dining area, and a built-in gas grilling station. Kids will have a ball on the water slide, and everyone will enjoy the pool and spa! The screened gazebo resembles a treehouse providing a comfy place to enjoy the lush backyard.

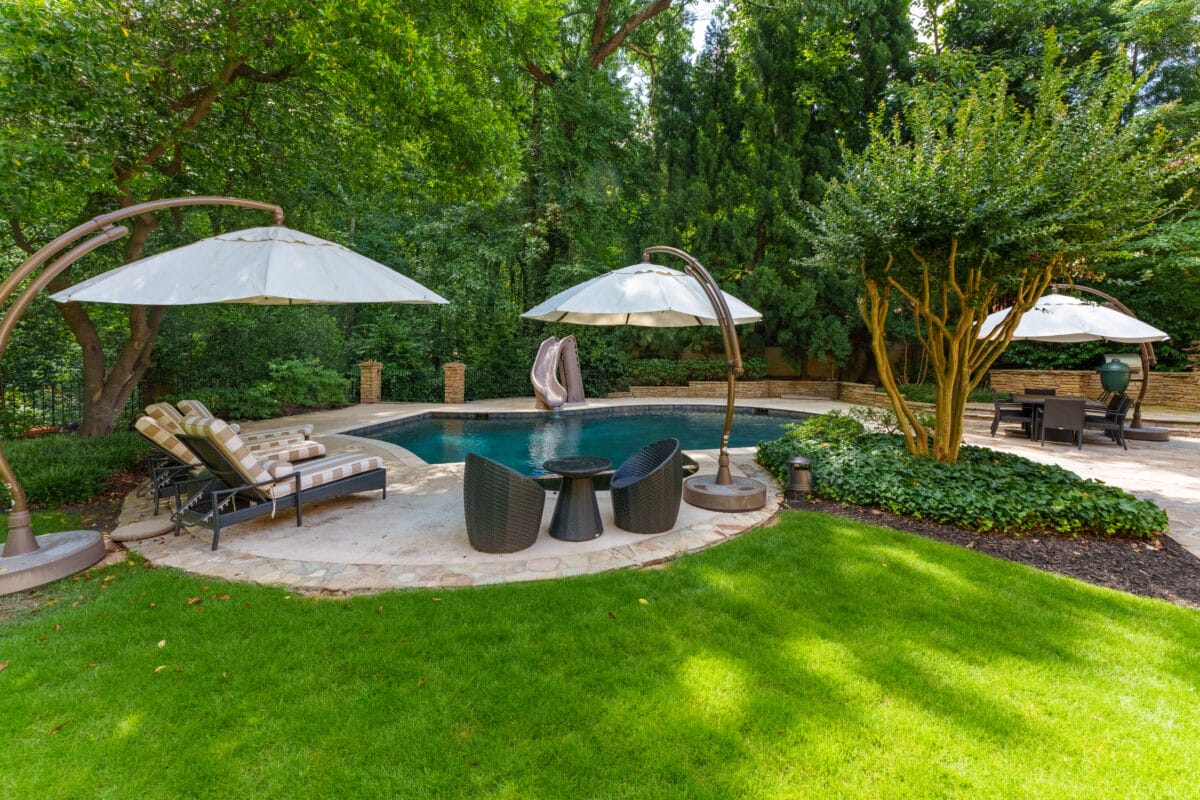

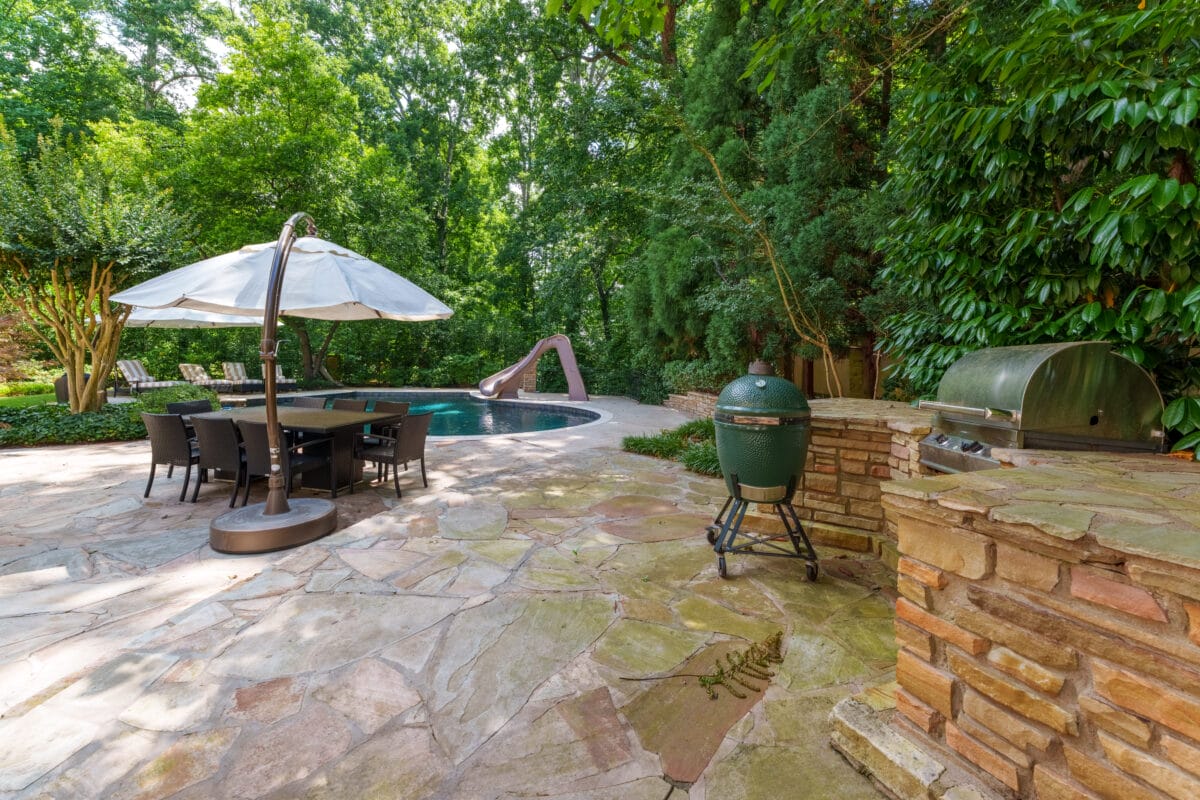
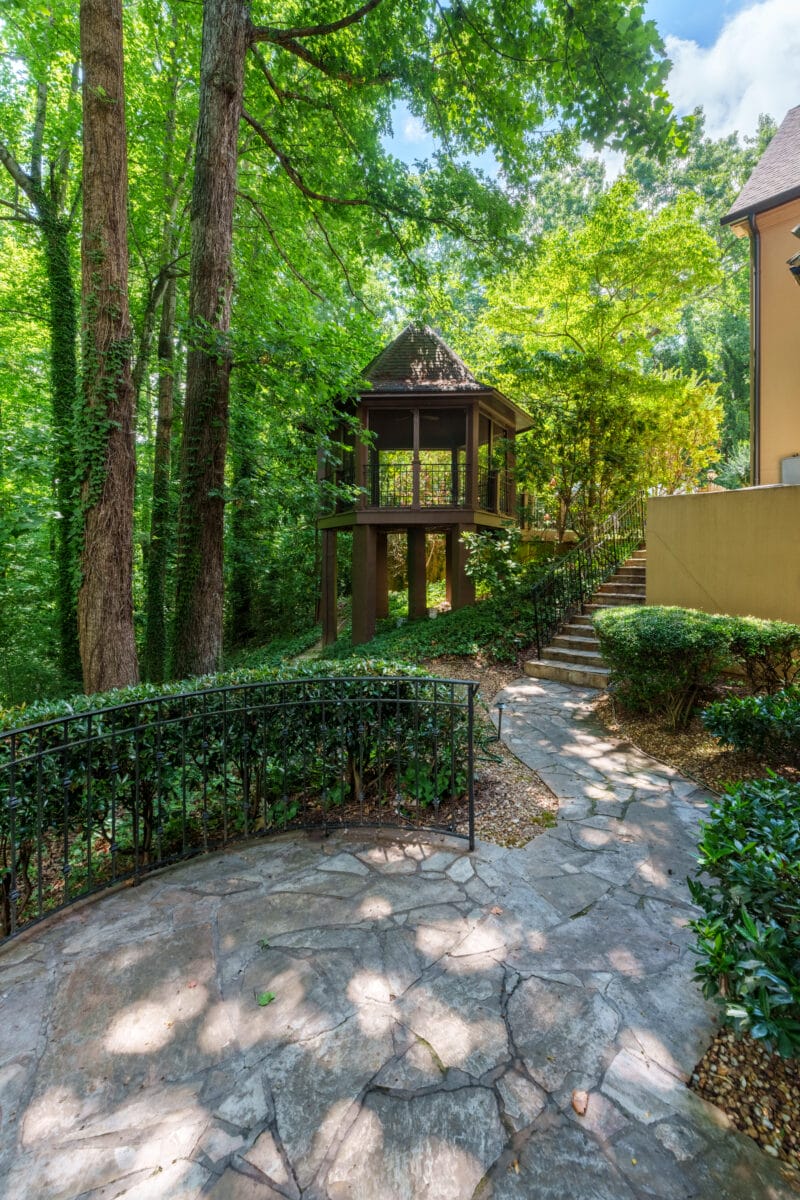
Main Level
A breathtaking entrance with an ornate steel and glass front door welcomes guests with warmth and elegance. Through the grand entry, notice the detailed crown molding and inlaid hardwood floors throughout the main level. A fireside great room with a wall of windows and a vaulted coffered ceiling enhancing the expansive space.
A wet bar connects the great room to the private study/home office. This cozy fireside space features handsome wainscoting and ornate ceiling moldings.
The oversized formal dining room provides plenty of space for a large table and sideboard. Perfect for large gatherings and holiday entertaining.
The bright kitchen is open to a large breakfast area and a fireside keeping/sitting room. Custom wood cabinets with stone countertops surround a large central island with counter seating and a second prep-sink. The chef in your family will love the stainless steel Wolf appliances. A beverage station with a sink and beverage fridge flanks the breakfast nook and provides additional storage.
Primary suite
The primary bedroom suite includes an oversized bedroom with a coffee/beverage station and sitting area. Double vanities with custom cabinets in the primary bath offer room to spread out. The separate tub and multi-headed shower provide spa-like amenities. Dual walk-in closets connect to the primary bath, and one includes laundry connections.
Upper Level
Five bedroom suites and a laundry room occupy the upper level. Each of the suites includes a large walk-in closet and a full ensuite bath. Two of the suites include an oversized bedroom with space for a sitting room.
Terrace Level
The full daylight terrace level features a large family/recreation room with a stone fireplace. This large flexible space includes a wet bar with custom cabinets and access to a stone patio and the pool terrace. A large media room with a drink station will surely entertain family and guests alike!
Sandy Springs ITP Neighborhood
There are many reasons why Sandy Springs addresses inside the perimeter are highly desirable, attracting business magnates and international superstars. The beautiful estates offer privacy and tranquility, but the quiet neighborhoods are a stone’s throw from the restaurants, shopping, great schools, and activities that make Buckhead and Sandy Springs such great places to live.

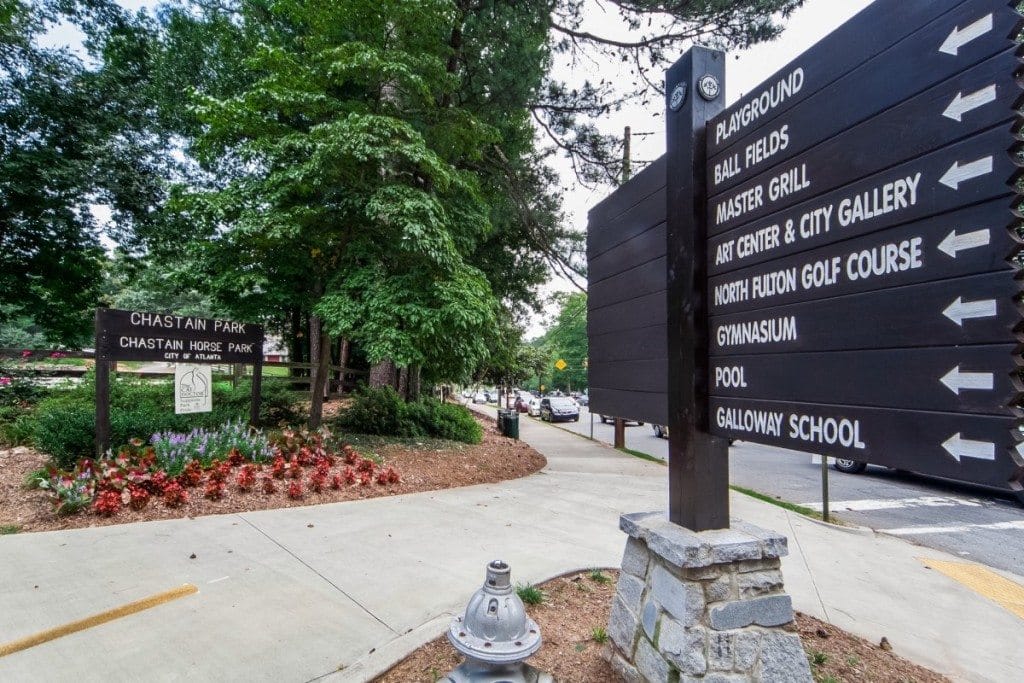

Buckhead’s best hiking and recreation is right around the corner. The Chattahoochee River National Park includes 400 acres of pristine wildlife with 10+ miles of hiking trails, stunning views, and opportunities for water sports such as rafting, kayaking, tubing, and fishing on the Chattahoochee River. Chastain Park offers golf, team sports, a horse park, and much more.



