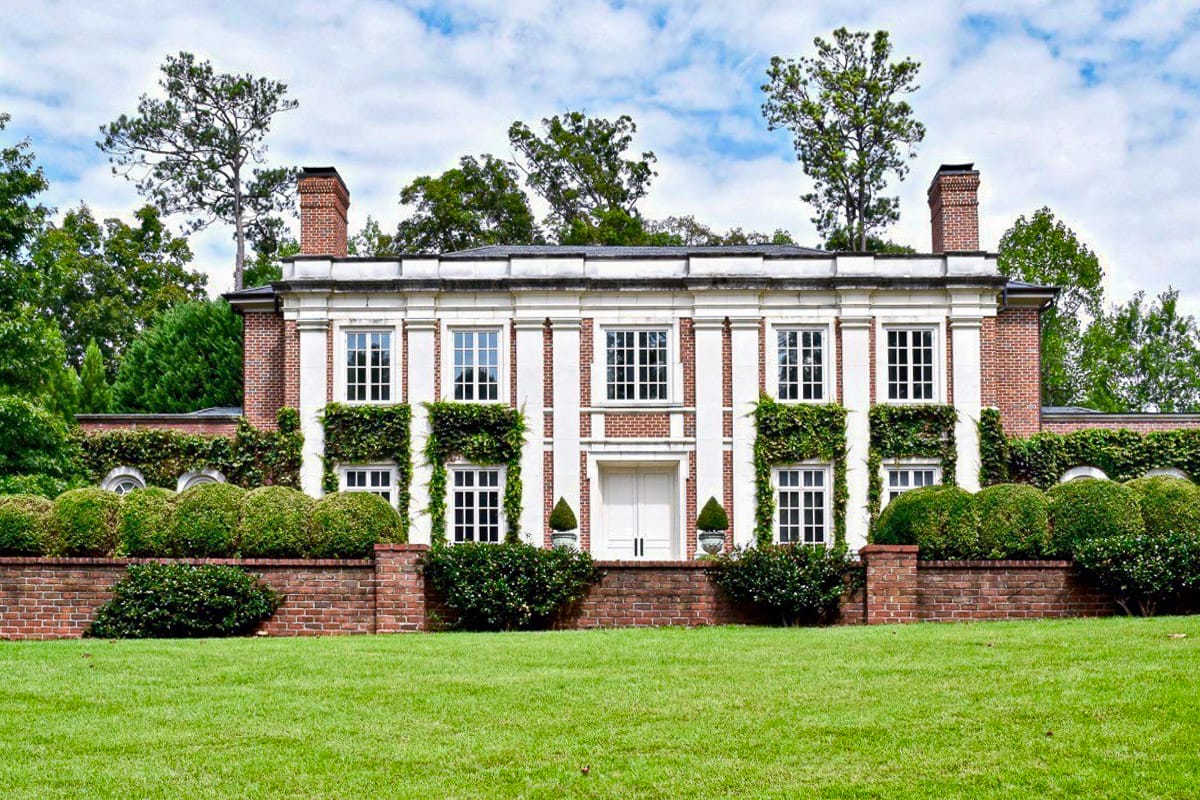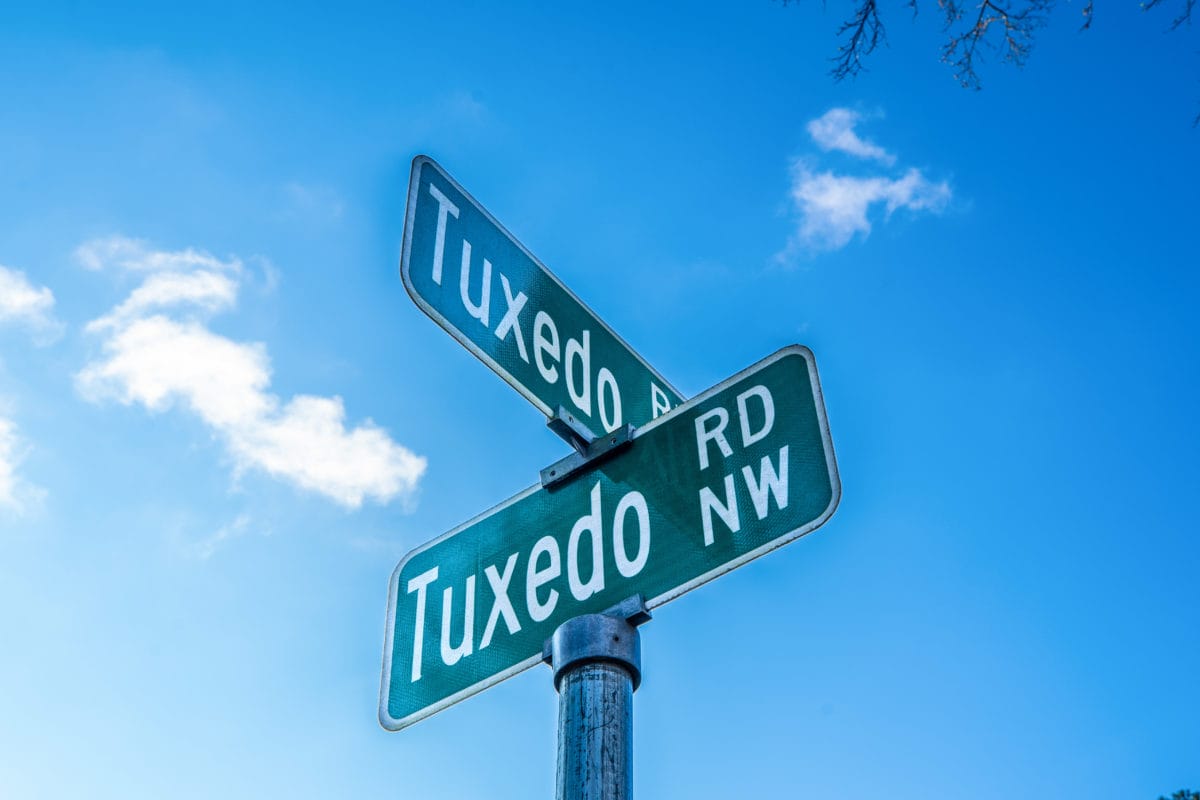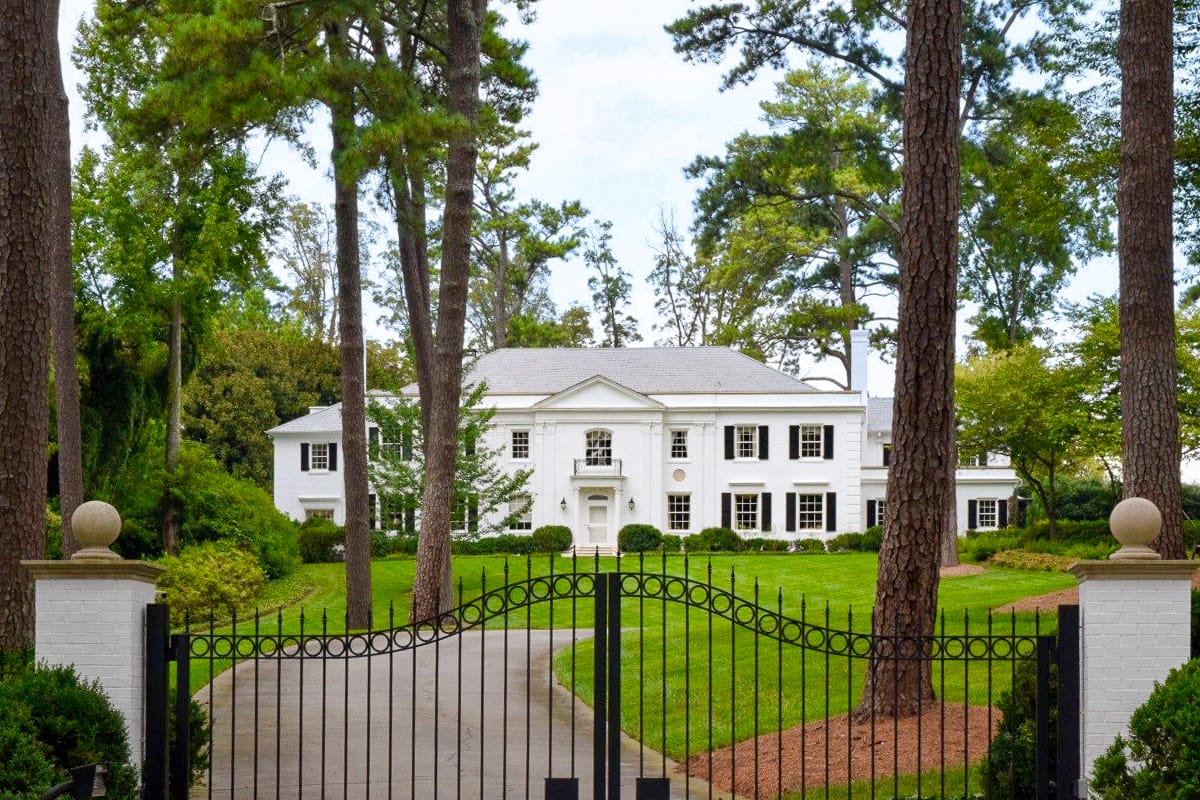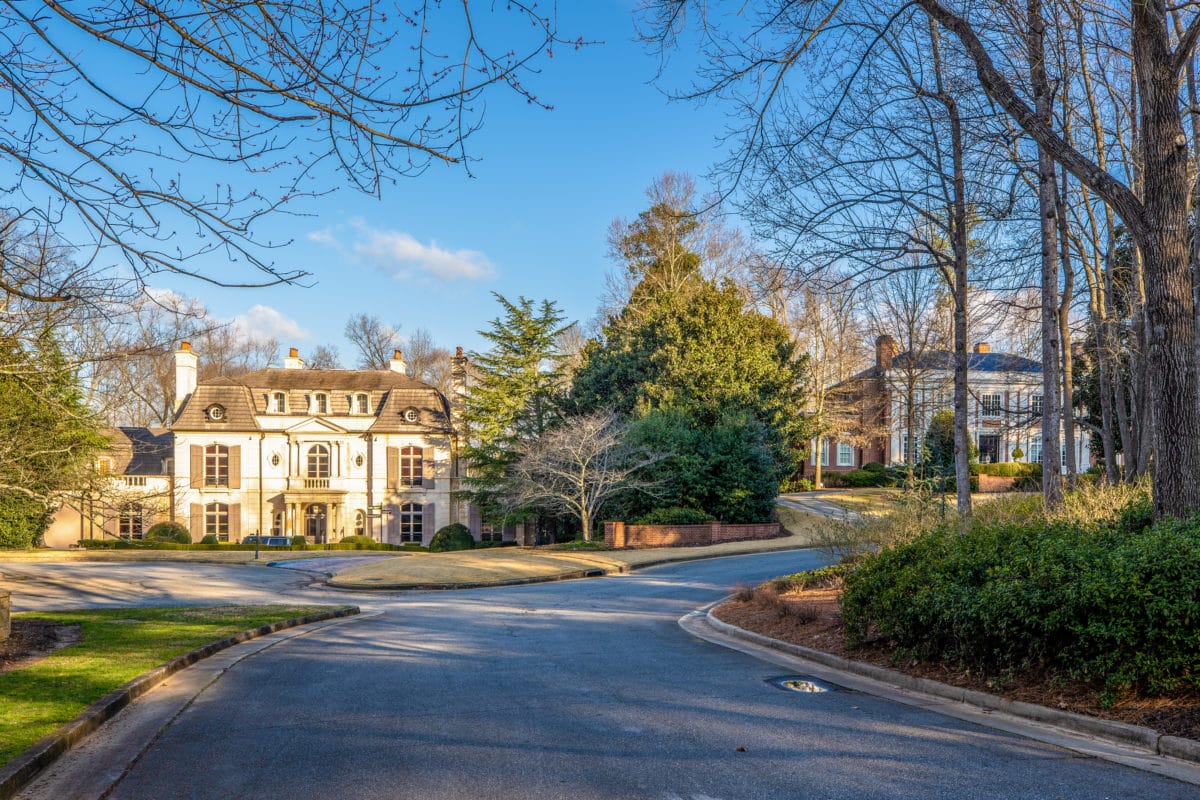Nestled on prestigious Valley Road, this Tuxedo Park residence seamlessly marries classic elegance with modern sophistication. Recently, the property has undergone a meticulous renovation, unveiling a stunning new kitchen that seamlessly connects to the family room, a modern gym on the main floor, and an impressive primary suite. The professionally designed interiors are not only fit for a feature in Architectural Digest but are also exceptionally practical for daily living. With its stately setting, the home offers the grandeur of an estate, yet at a scale that is easily manageable.

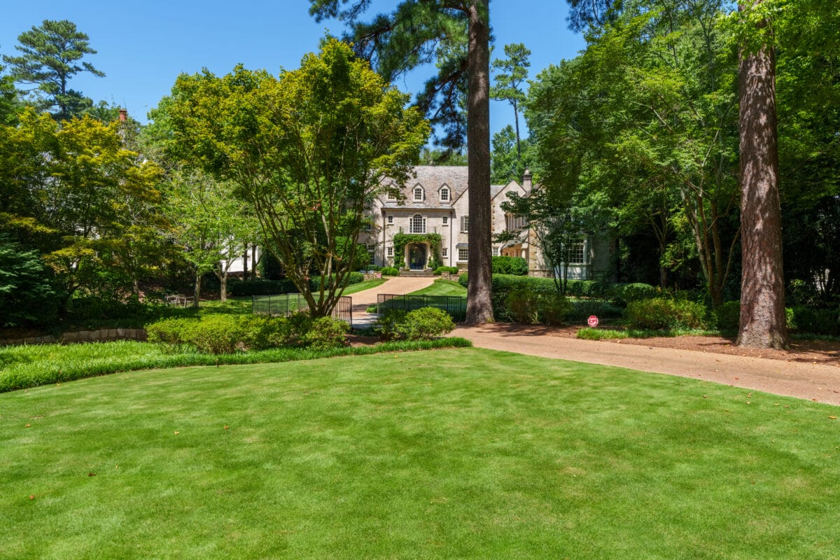
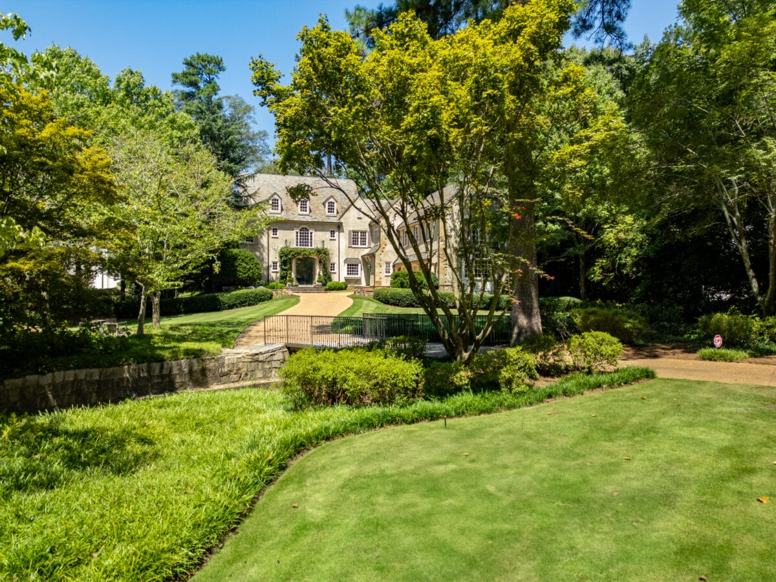
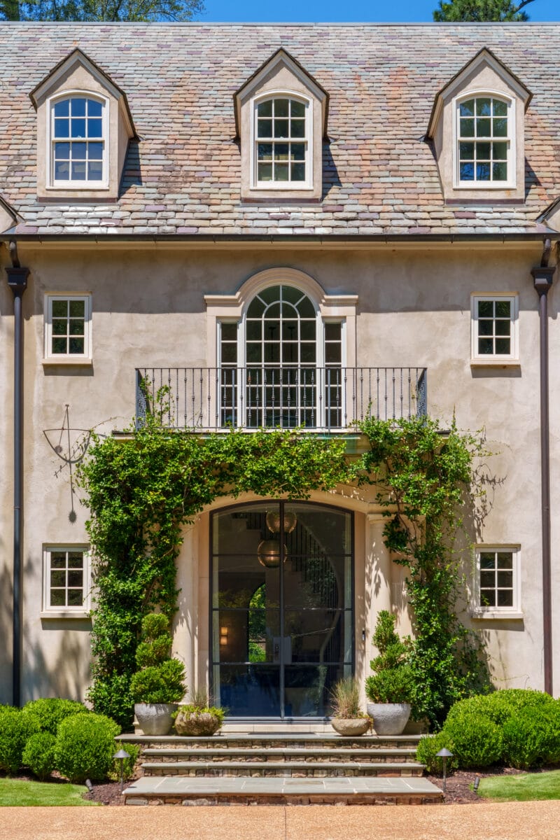
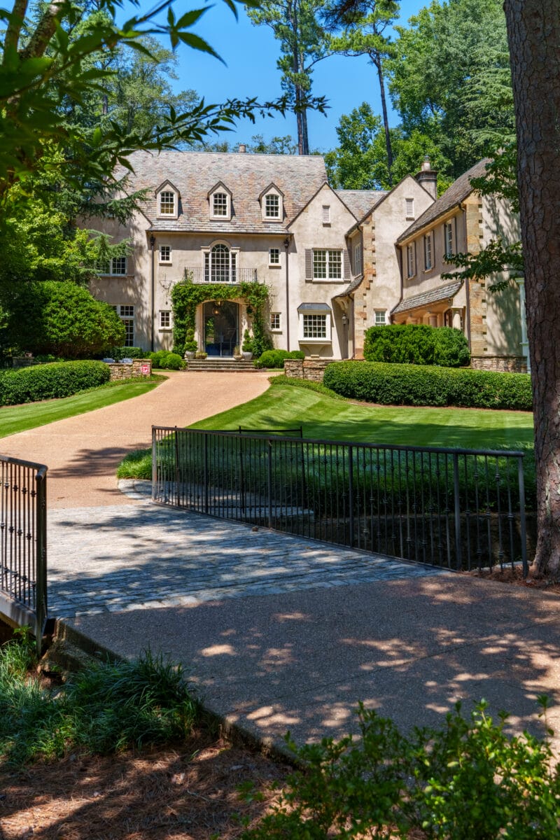
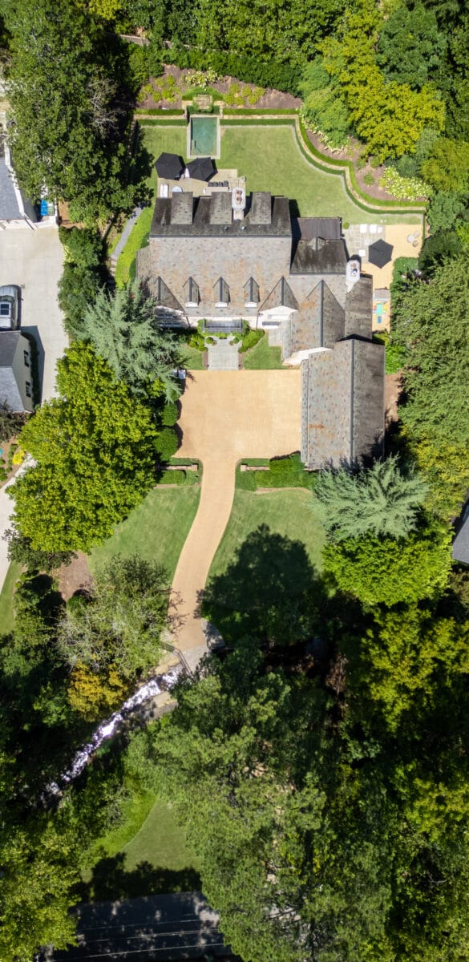
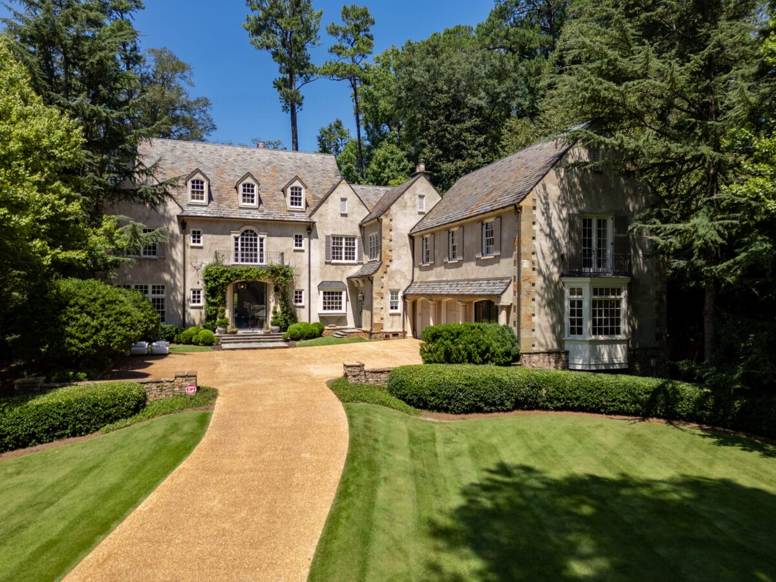
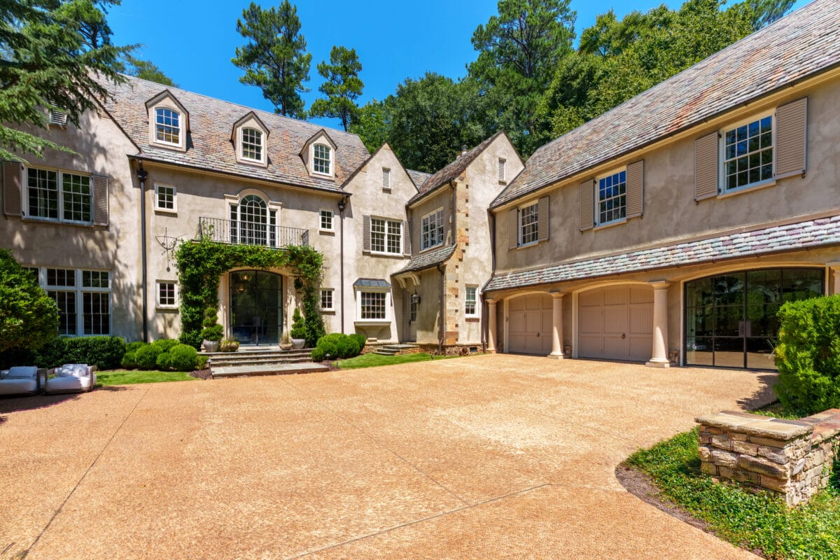
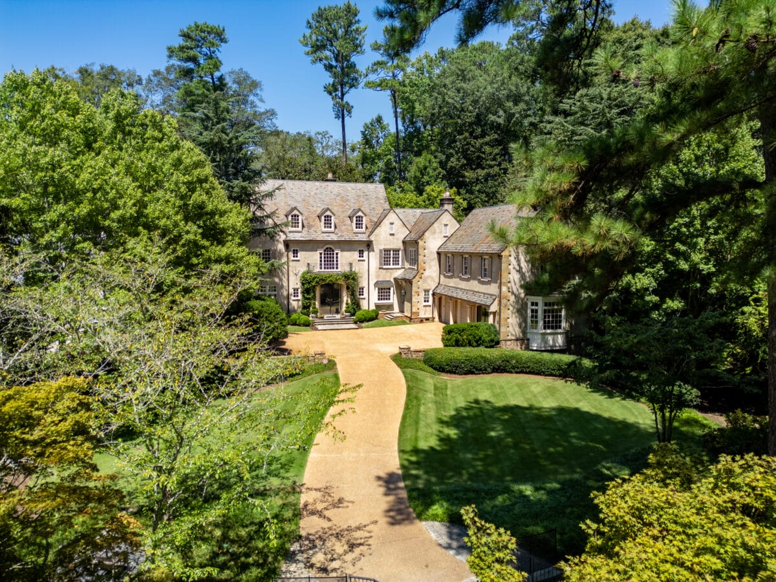
Outdoor living
The level backyard is an oasis for outdoor living, offering dedicated spaces for grilling, entertaining, and recreation, all framed by manicured landscaping and centered around a refreshing plunge pool with a new pump and filter equipment.
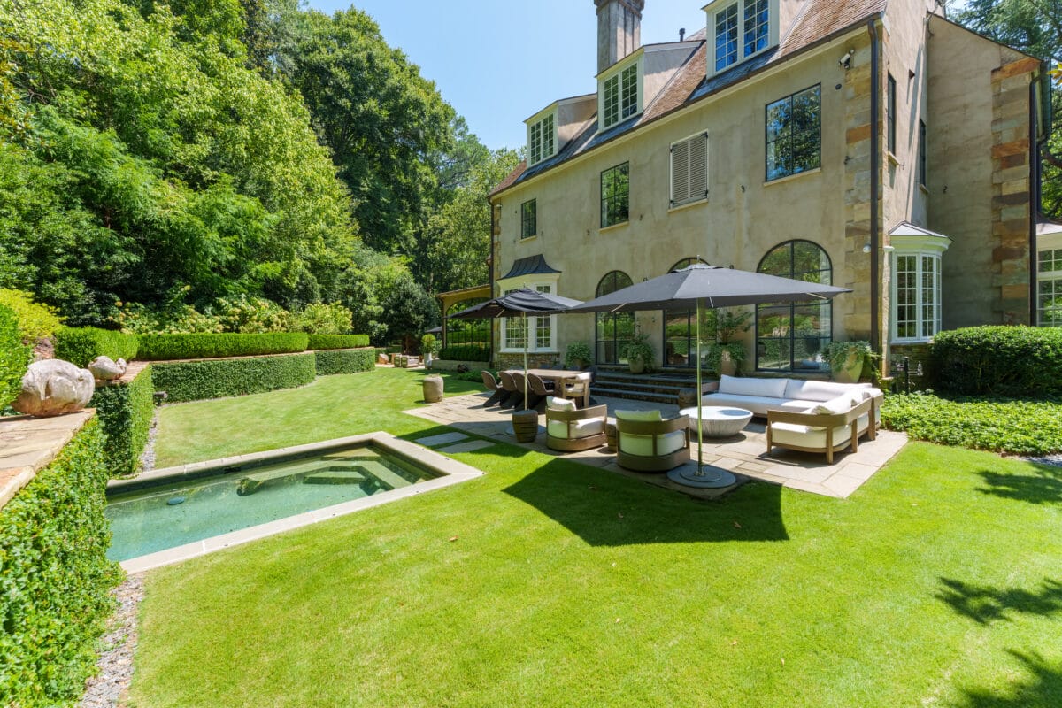
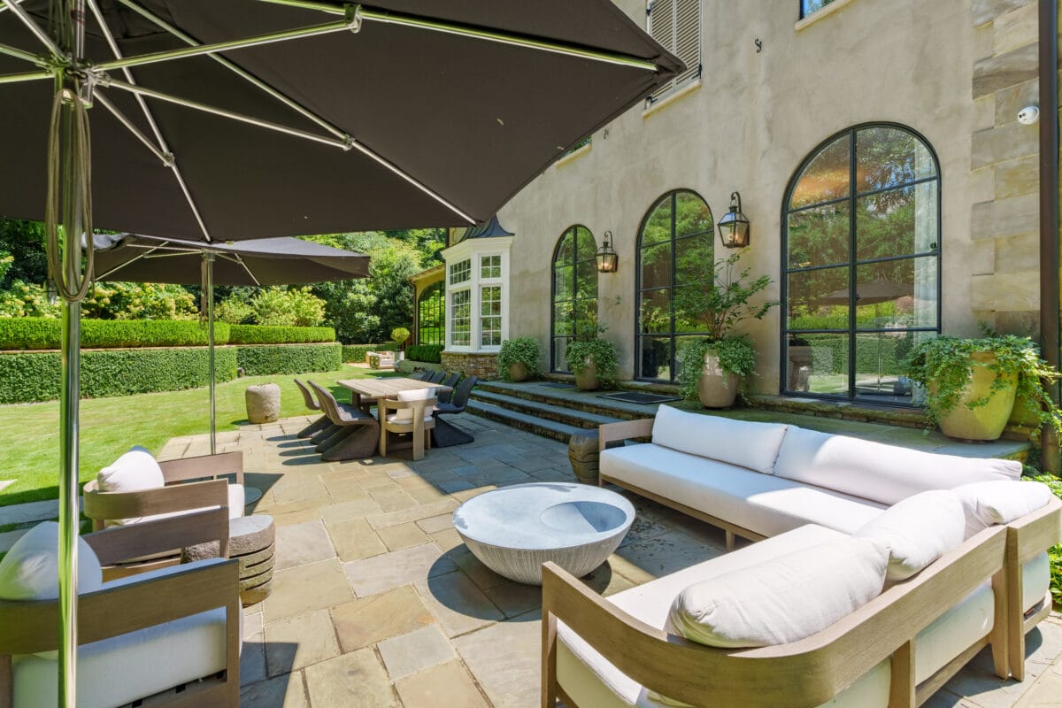
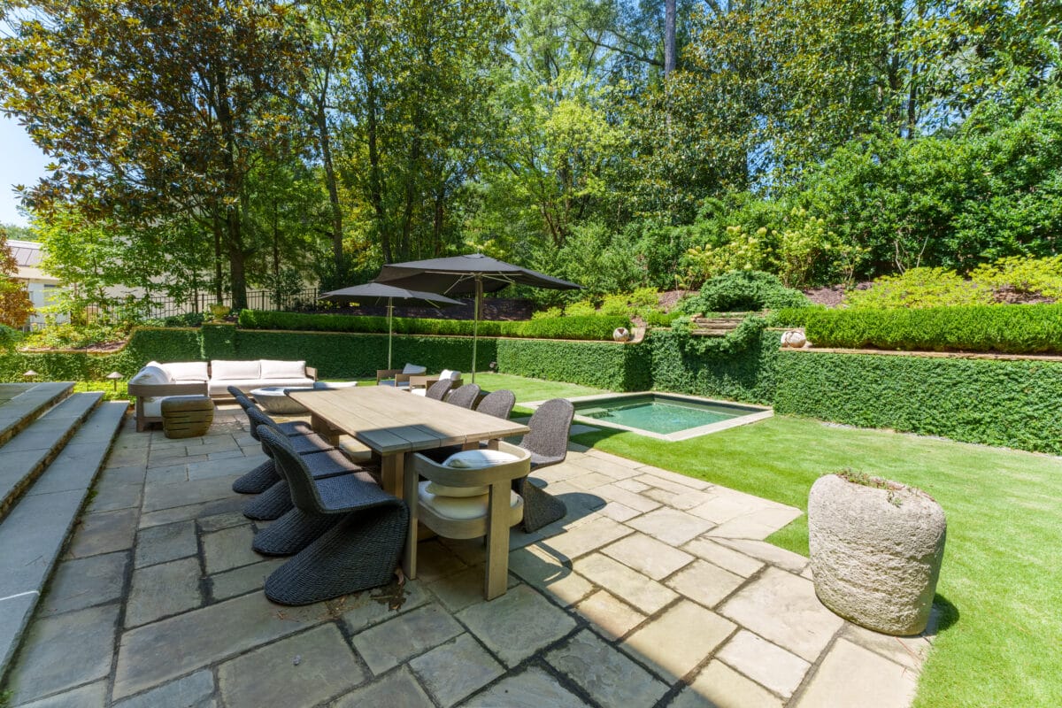

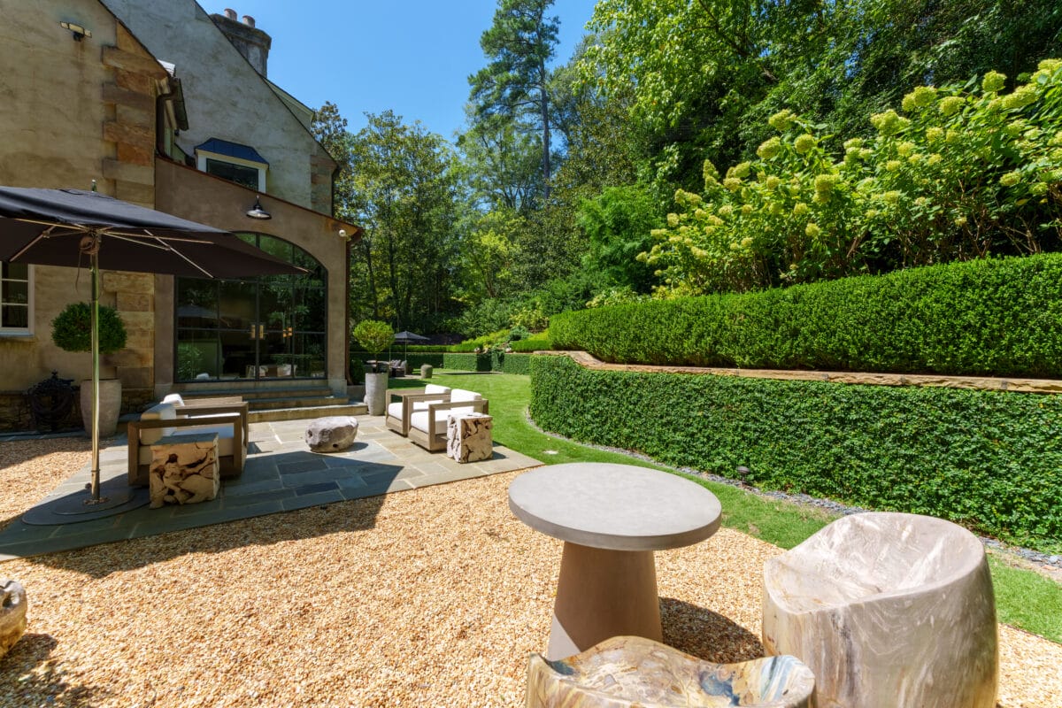
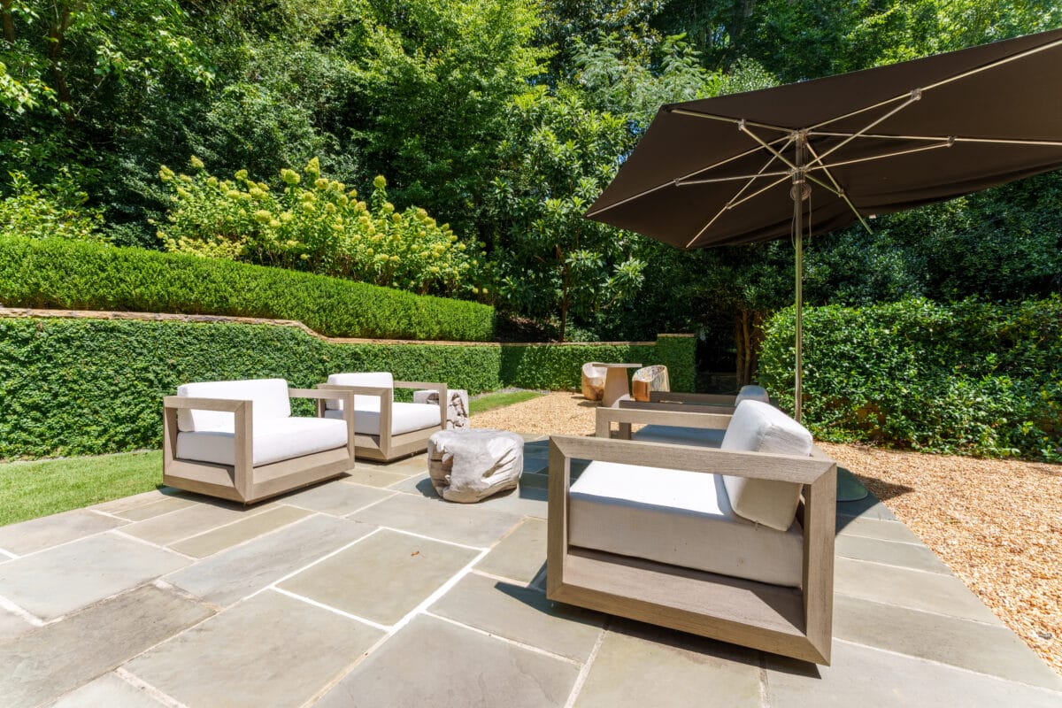
Main Level
The main level exudes elegance, with steel-framed windows allowing natural light to flood the space, creating a bright and airy ambiance. Upon entering, you’re welcomed by a winding staircase in the grand 2-story foyer, which offers tantalizing glimpses into the formal dining room, kitchen, and living room. The large formal dining room provides an exquisite setting for family gatherings and elegant entertaining.
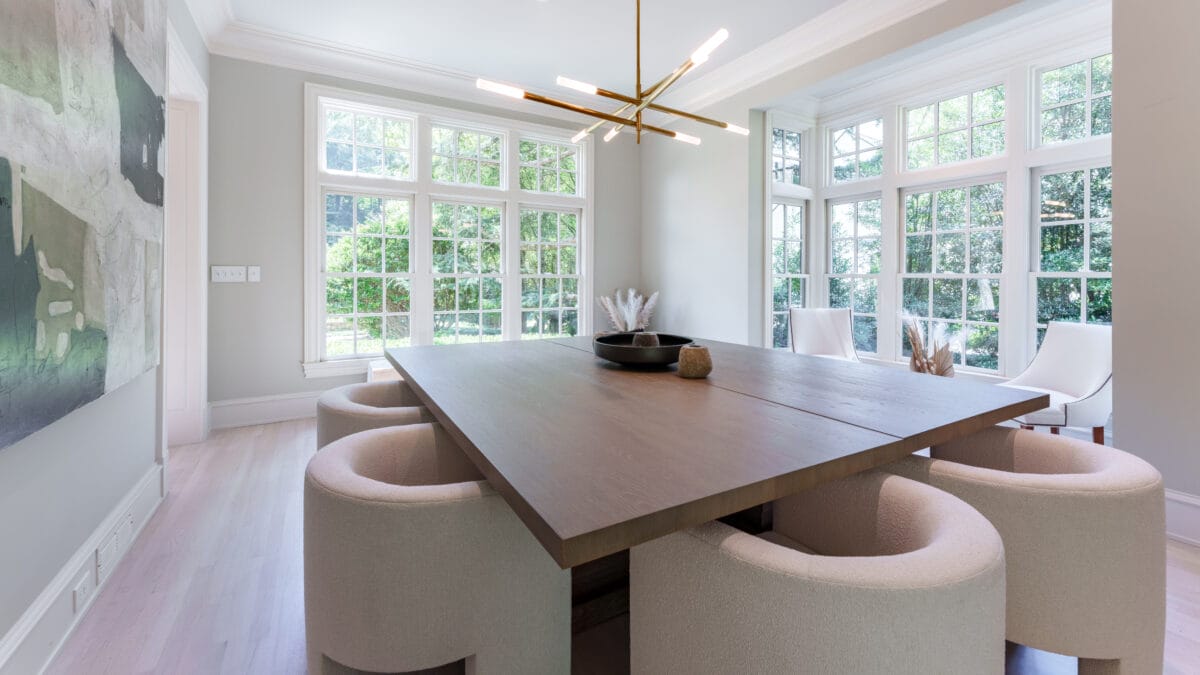
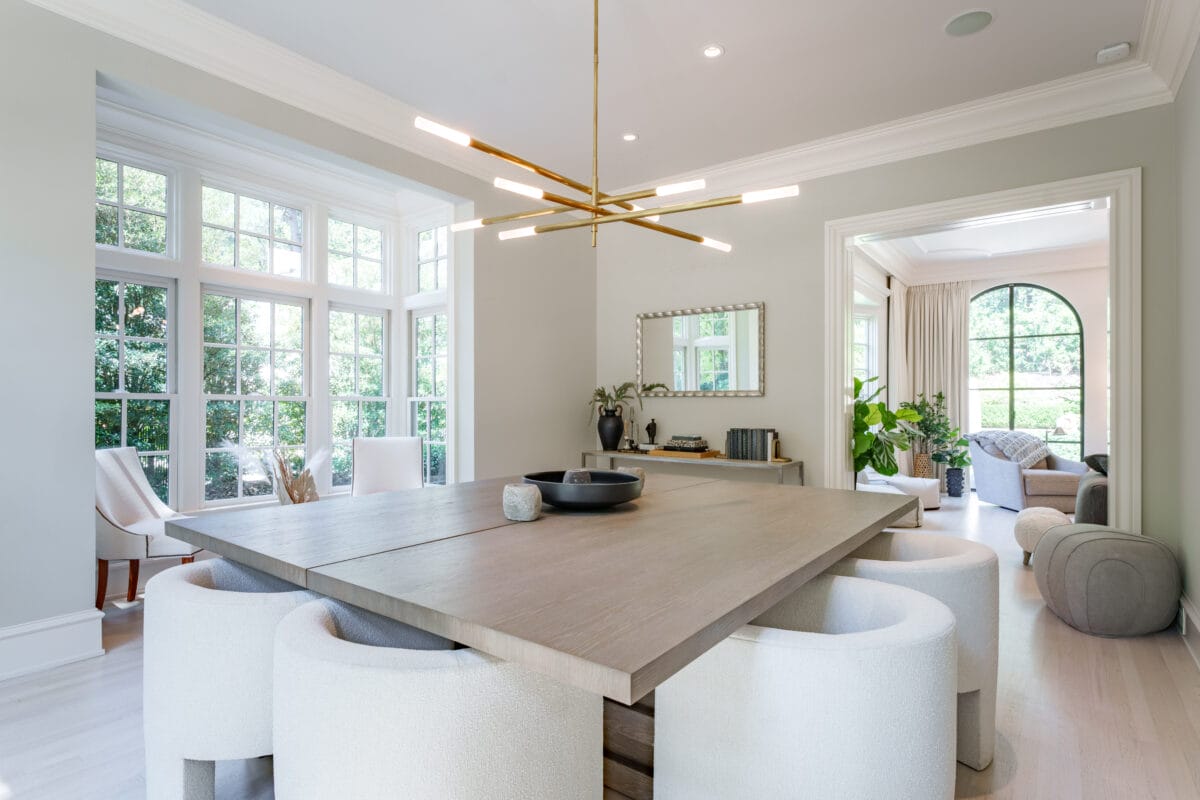
The formal living room, while maintaining its refined character, is also warm and inviting, featuring arched steel windows that offer peaceful views of the backyard and access to the pool terrace.

The adjacent, expansive family room is perfect for both intimate and large gatherings, with multiple seating areas and direct access to the beautifully renovated kitchen. This recently renovated open-concept space dramatically expands the connectivity of the central living spaces on the main level. A cozy fireside sitting area includes a striking built-in beverage station with Rift White Oak cabinets, while the main seating area is graced with more arched windows and leads to a generous side patio.
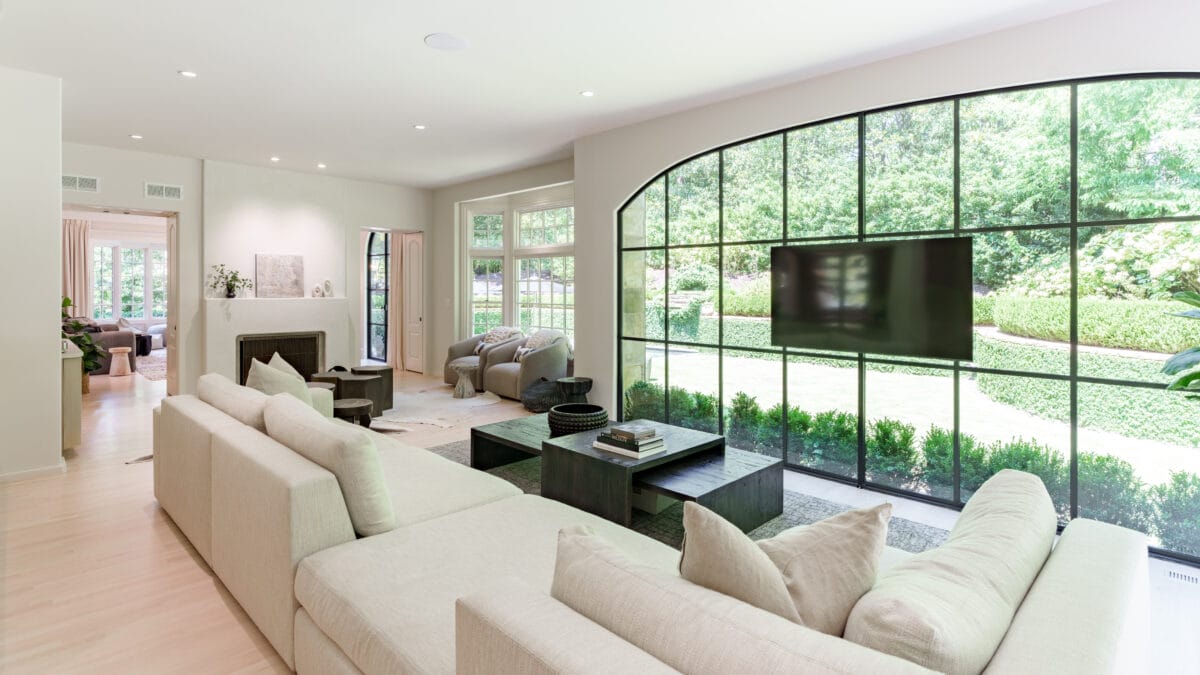
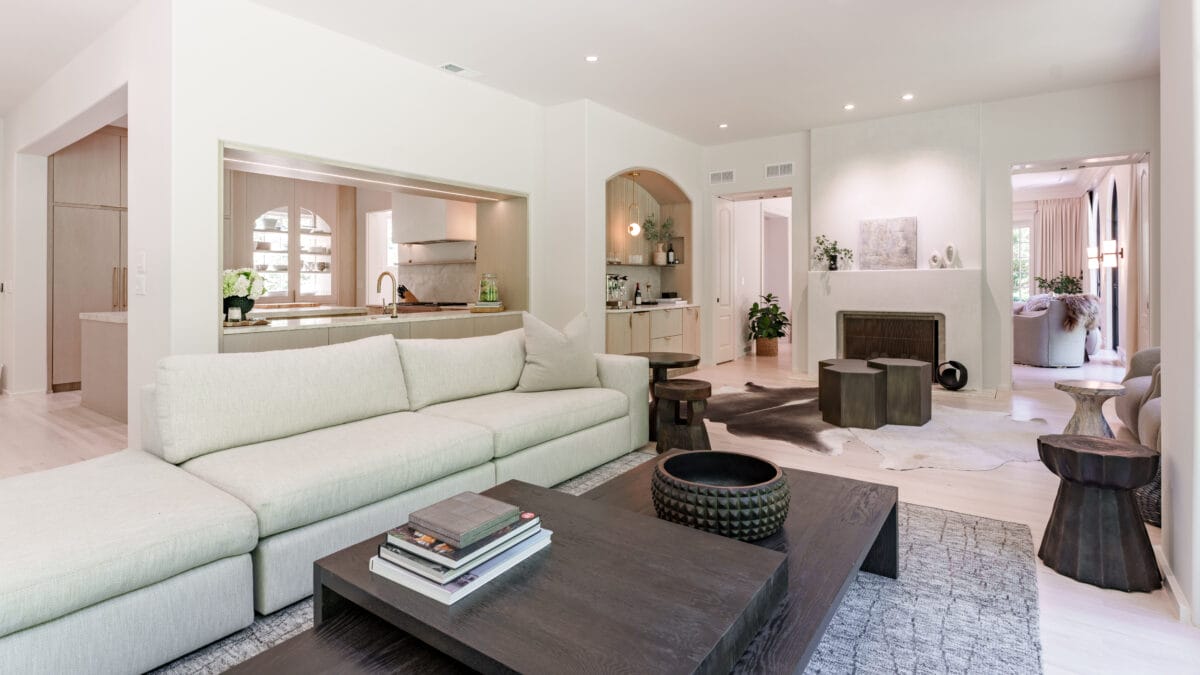
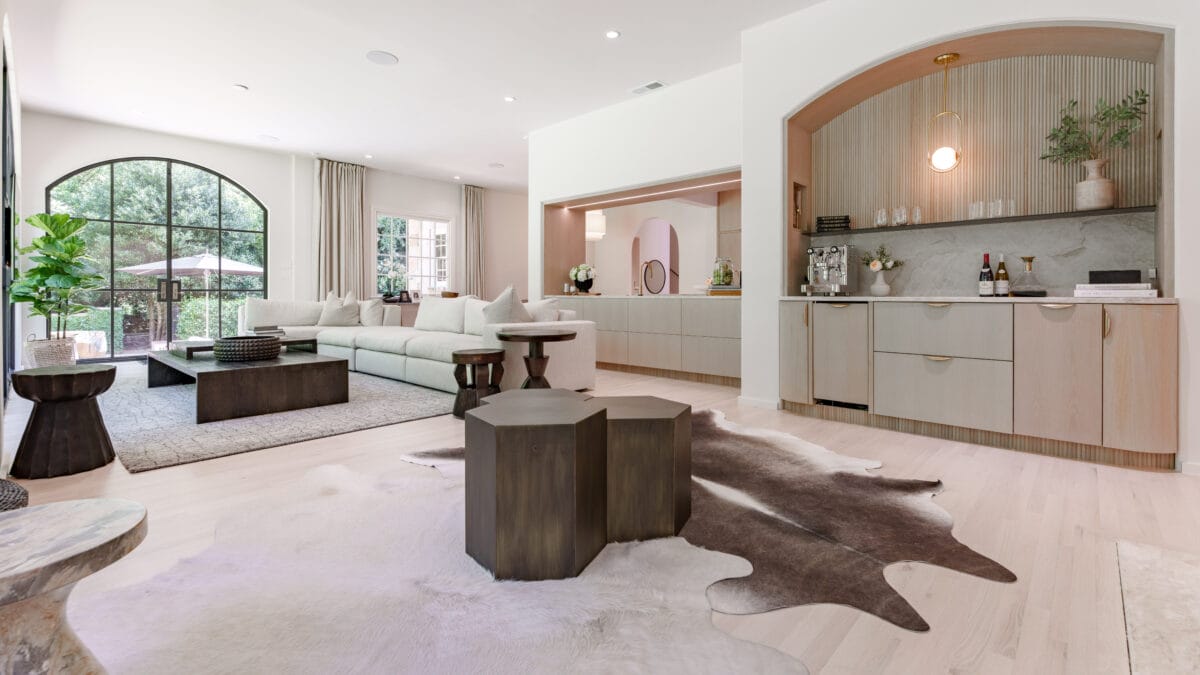
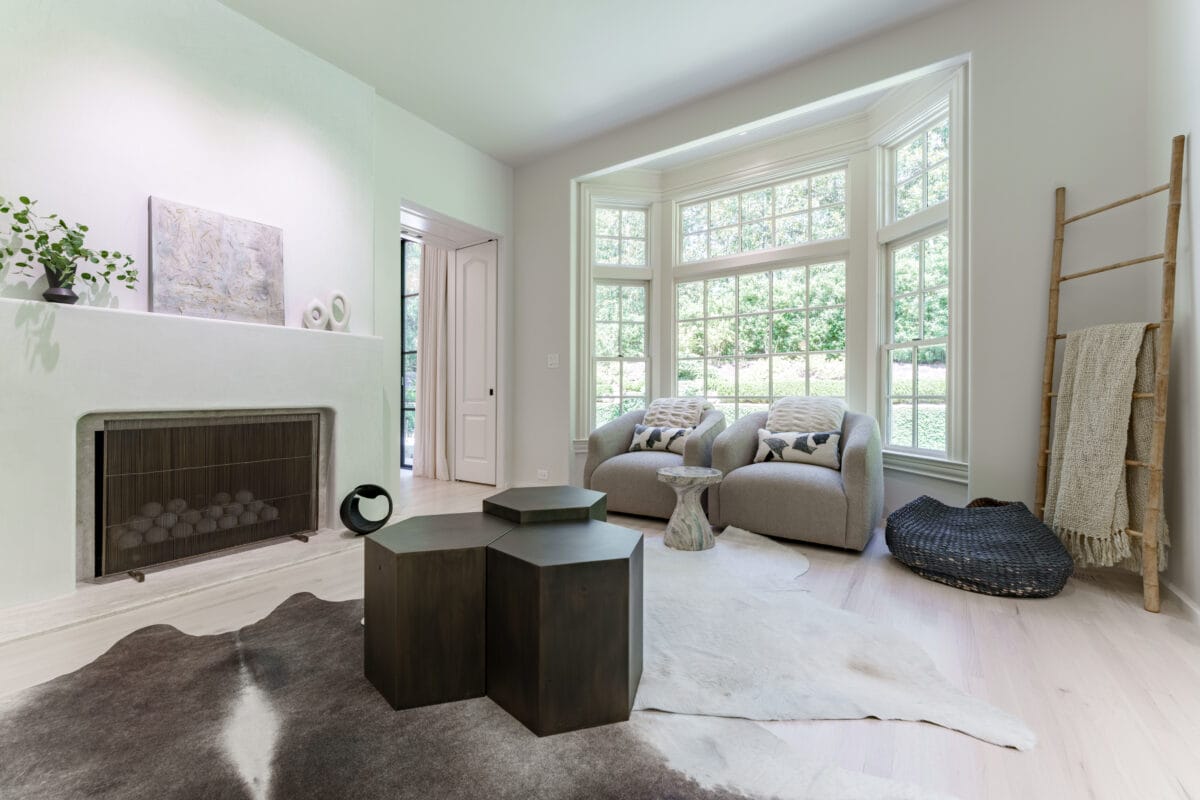


The kitchen is a chef’s dream, boasting a large central island and high-end finishes, including leathered stone counter tops and Rift White Oak cabinets. Highlights include all new Thermador appliances, Double sinks, double dishwashers, and a built-in Miele Coffee Maker. Recent renovations opened the wall between the kitchen and family room and added a unique sunlit display cabinet. The walk-in pantry provides ample storage, and the open breakfast room ensures a seamless connection between cooking, dining, and relaxing.
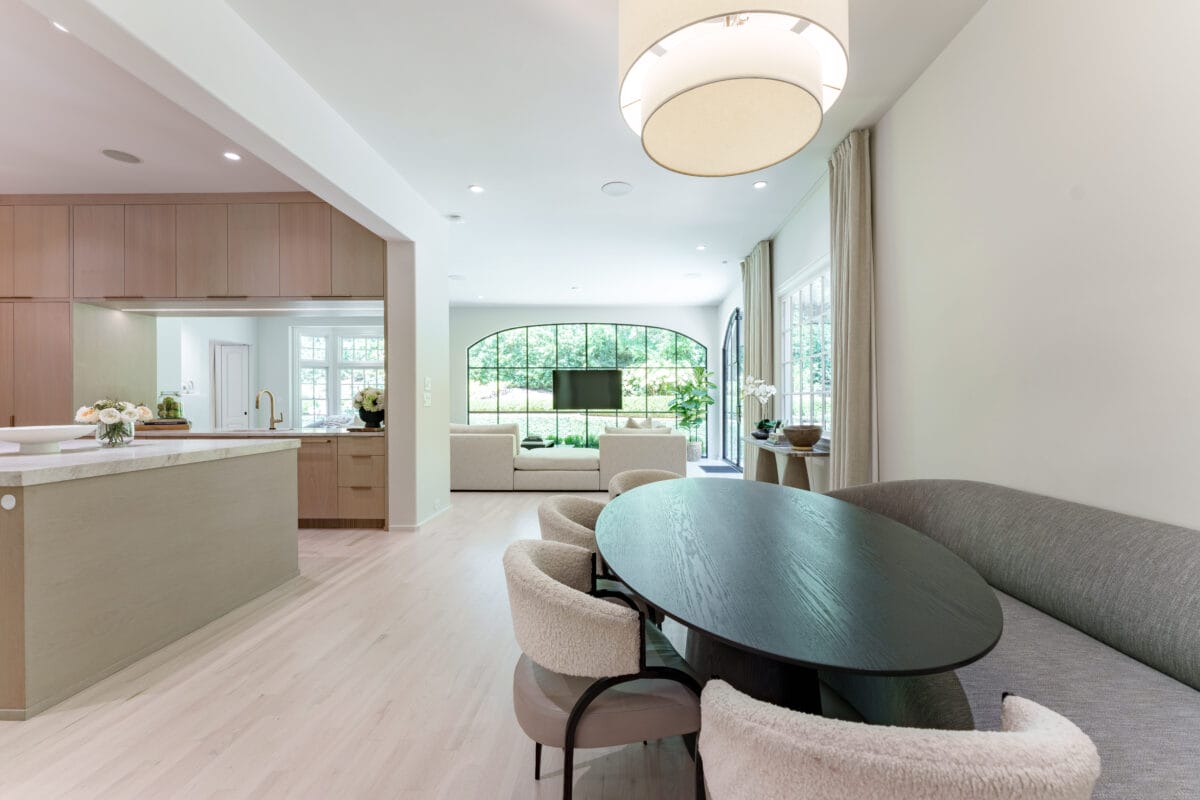
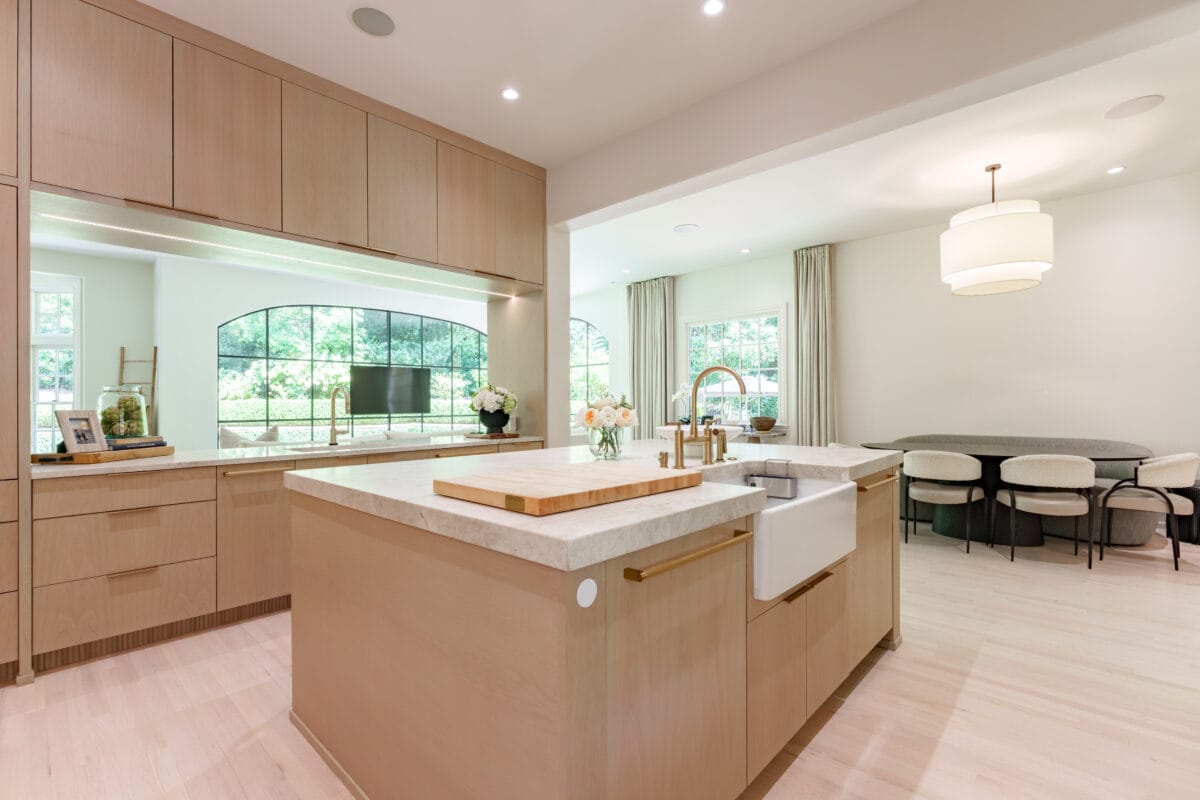
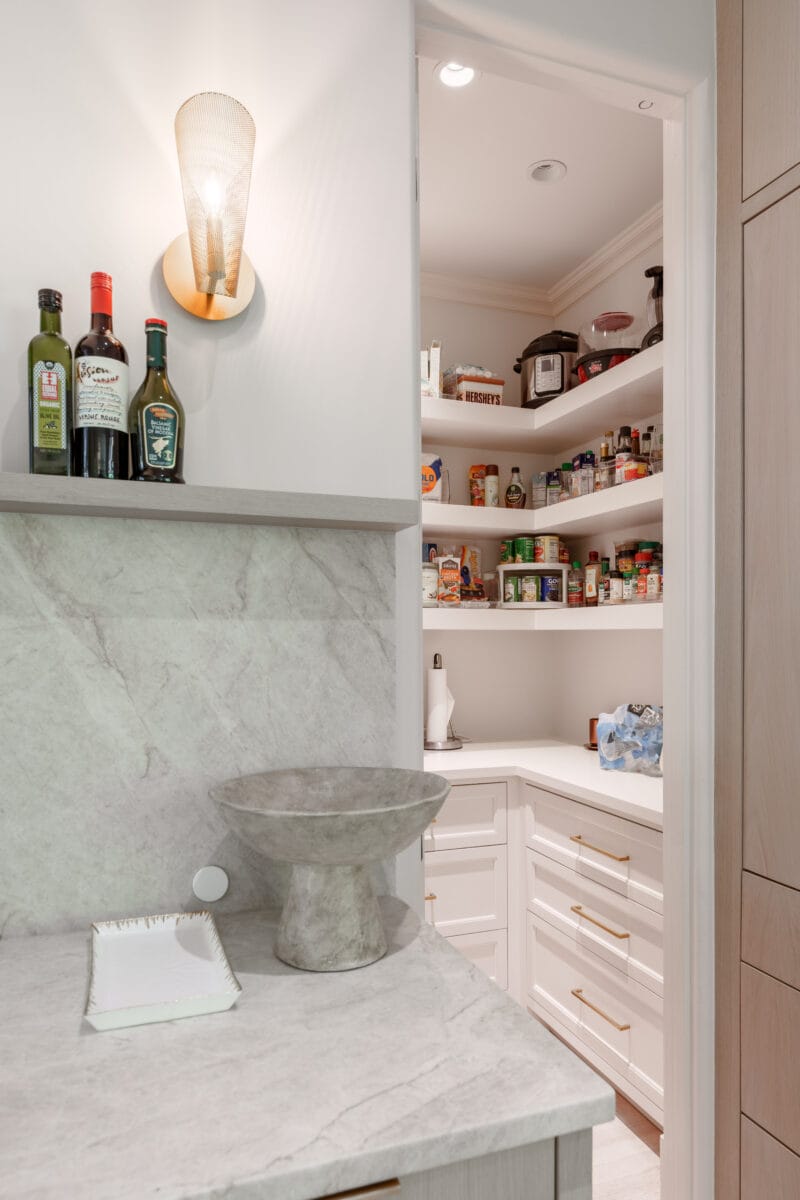

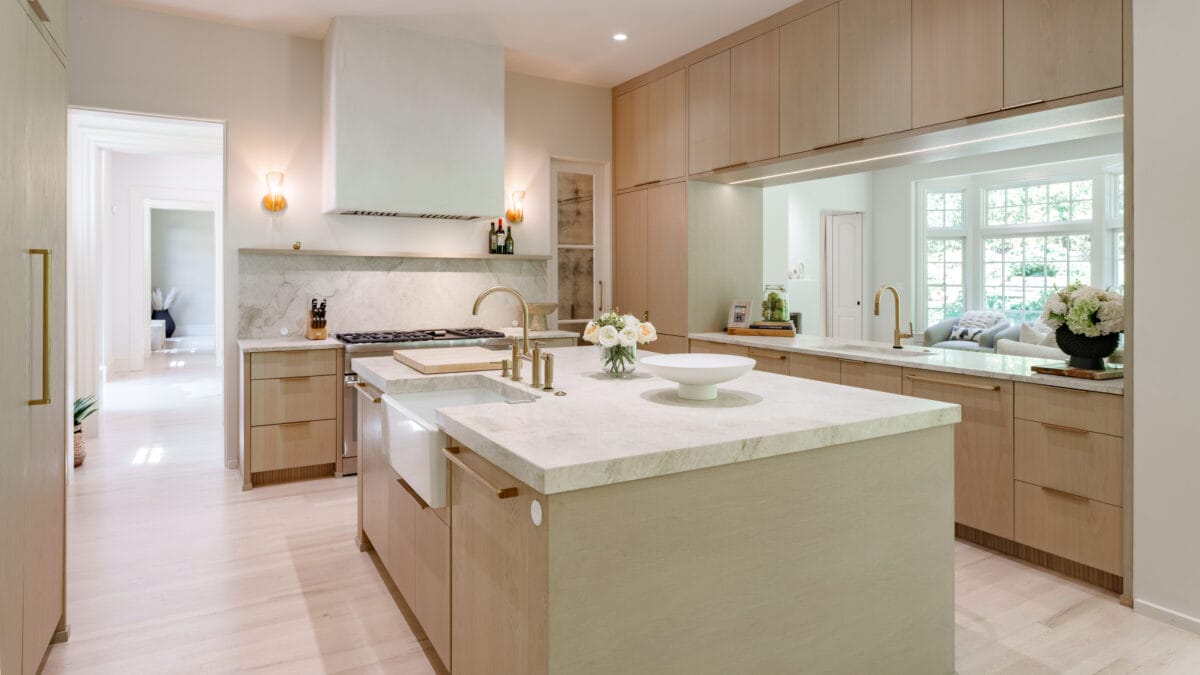
Nearby, the private home management office and spacious laundry room are both easily accessible. Functional renovations continue in the garage wing of the main level. The third bay of the original 3-car garage was transformed into a well-appointed sunlit home gym. This professional exercise facility is accessed through the 2-car garage or through steel doors from the motor court.
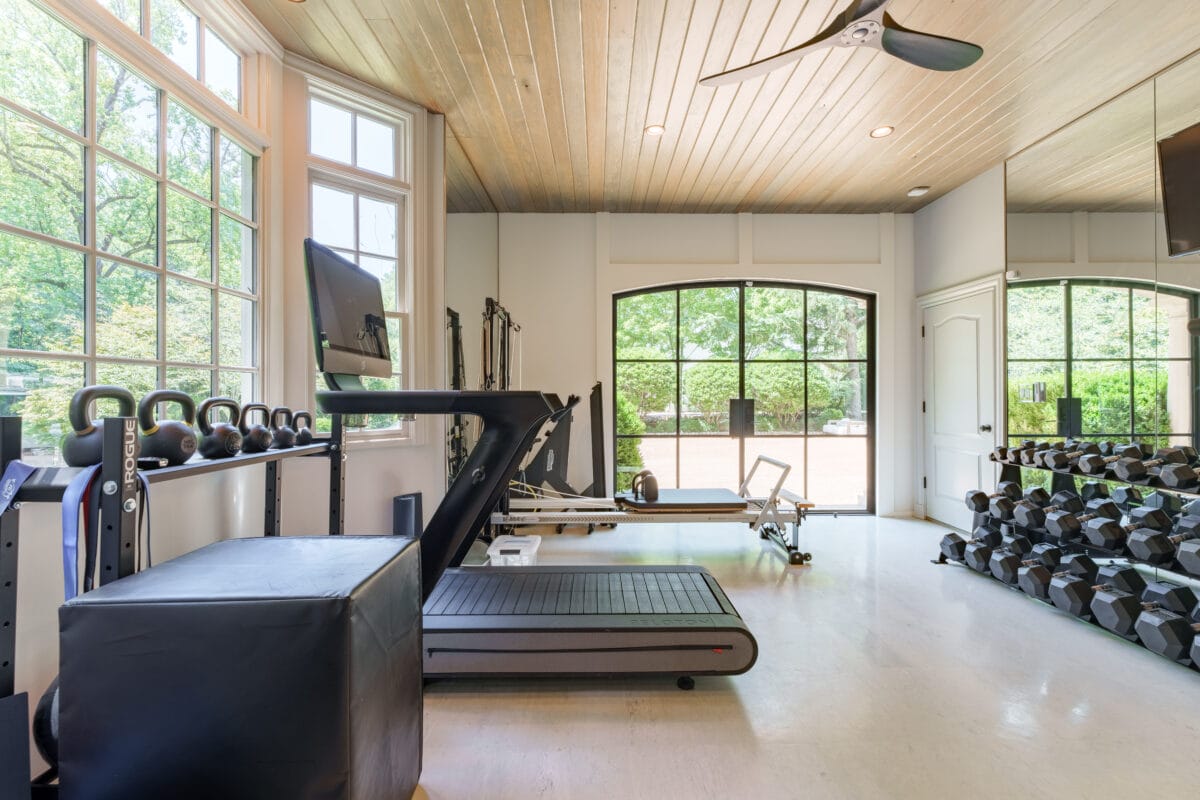
Second Level
On the second floor, you’ll find three oversized bedroom suites, each offering ample space for comfort and privacy. A generous bonus room near the back stairs serves as an ideal playroom or an additional family room.
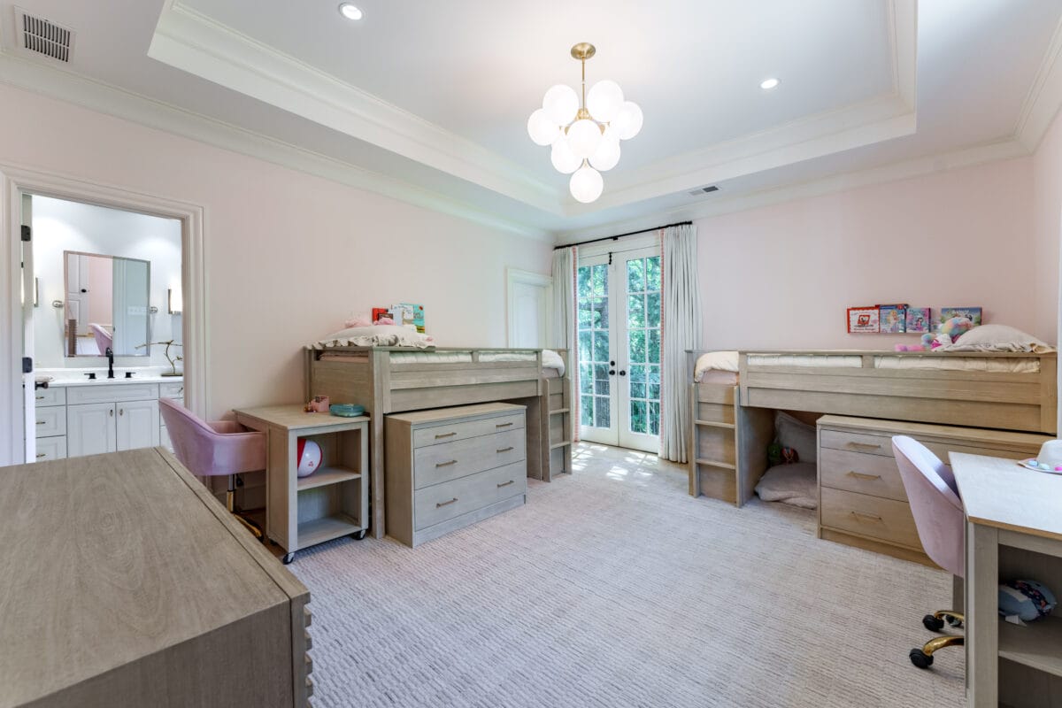
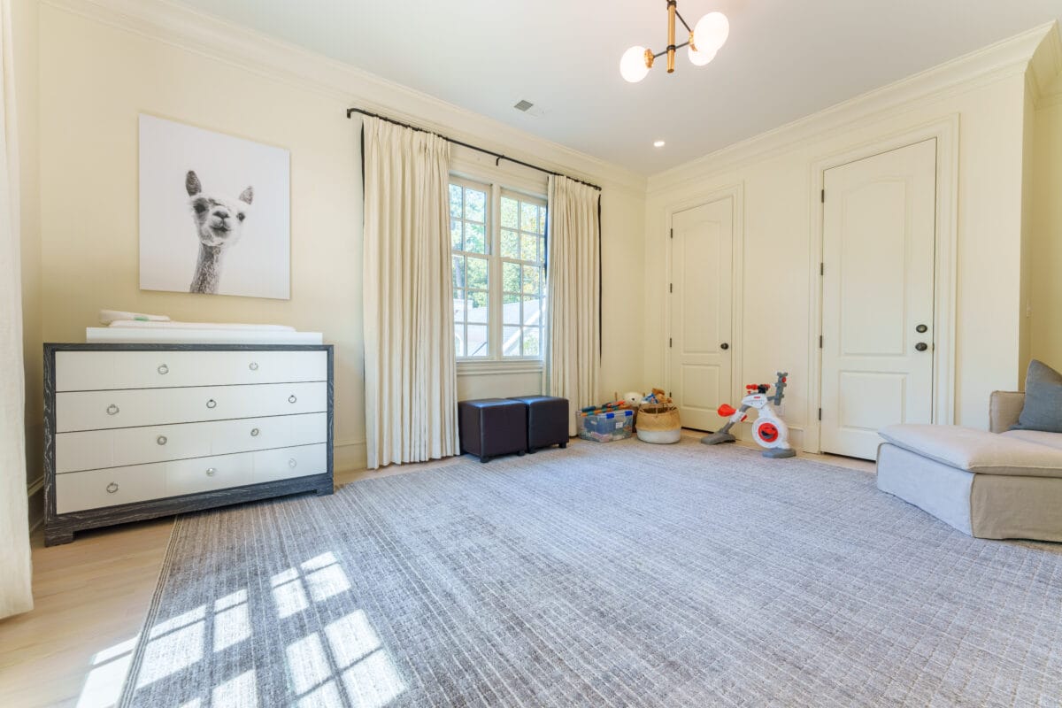
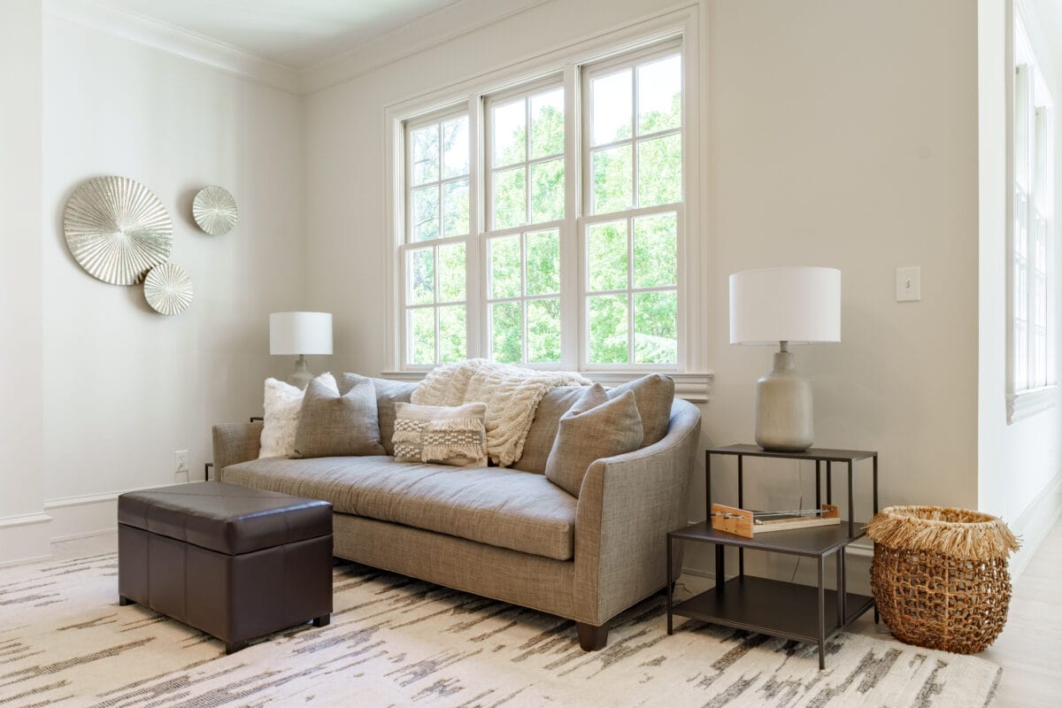
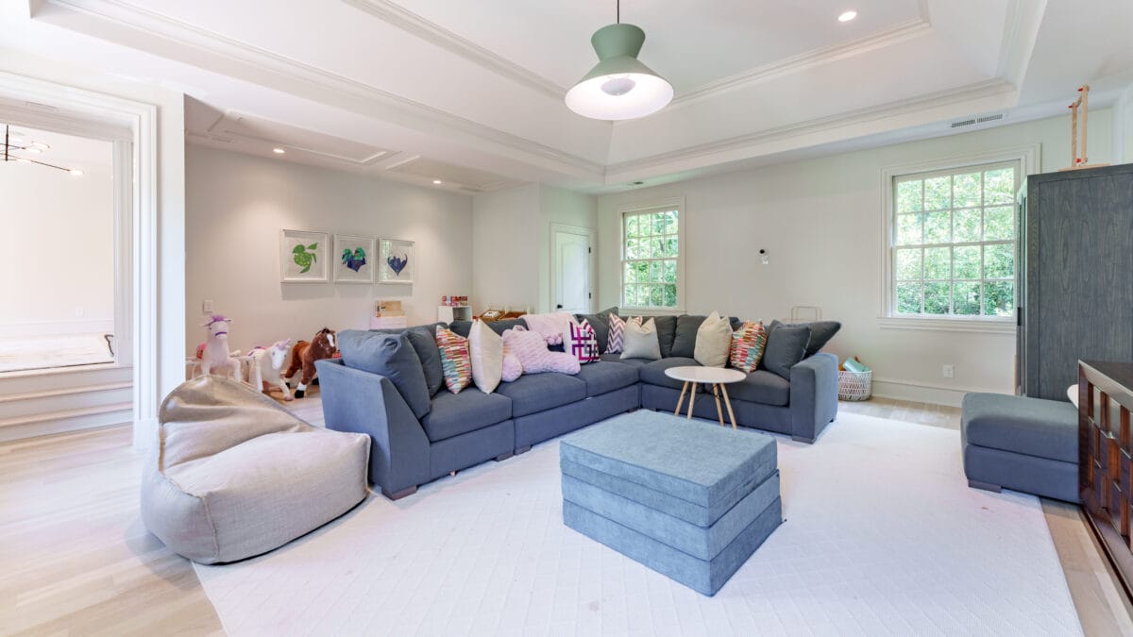
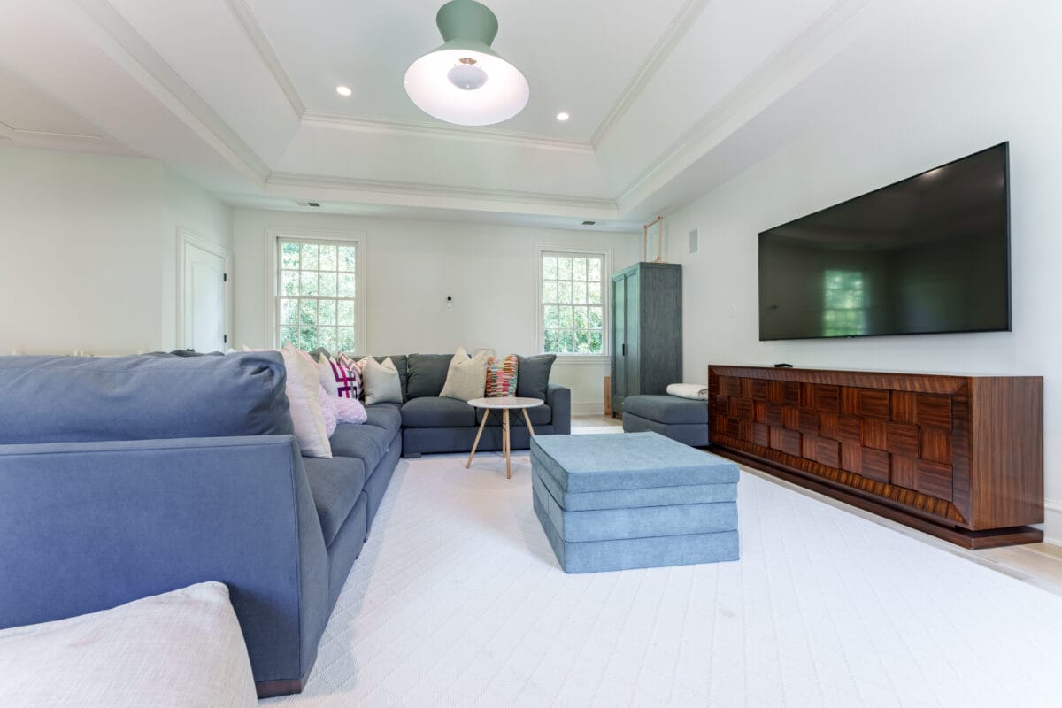
Primary bedroom
The primary suite is a luxurious retreat, featuring a spacious bedroom with a cozy fireside sitting area, hand-finished plaster walls, and new steel windows with custom drapery. Recent renovation has transformed the primary bathroom into a spa-like sanctuary, complete with Rift White Oak cabinets and marble counter tops, double vanities, a separate soaking tub, a dramatic tiled shower, and expansive his-and-hers closets. A private beverage station adds a touch of indulgence to this serene space.
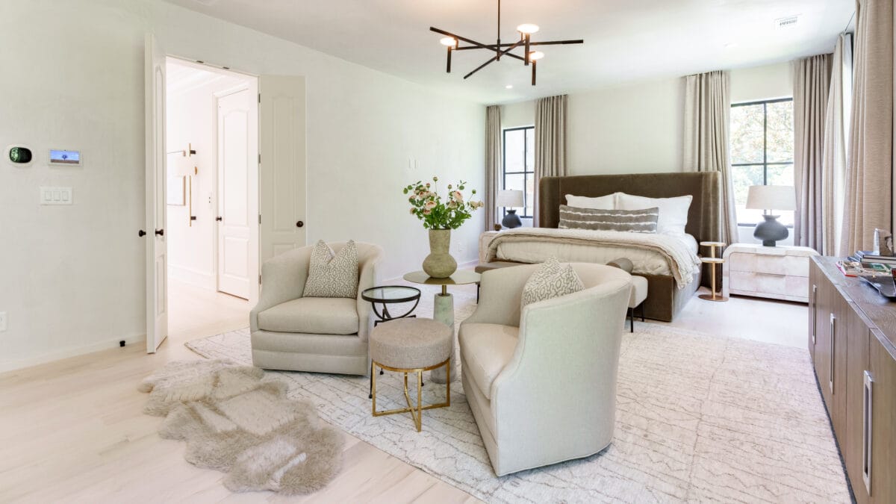
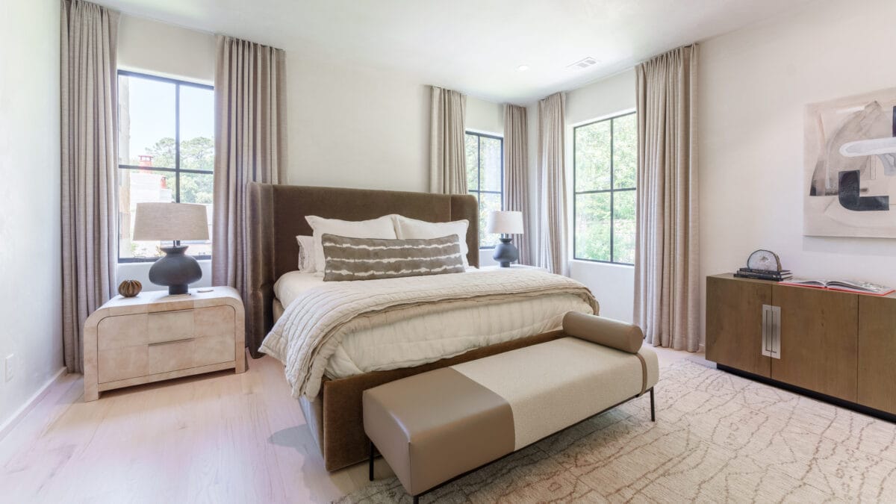
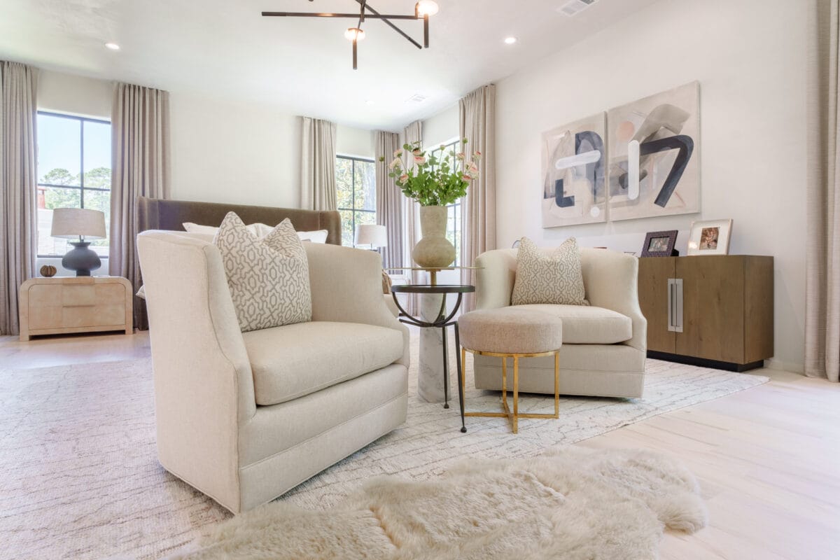
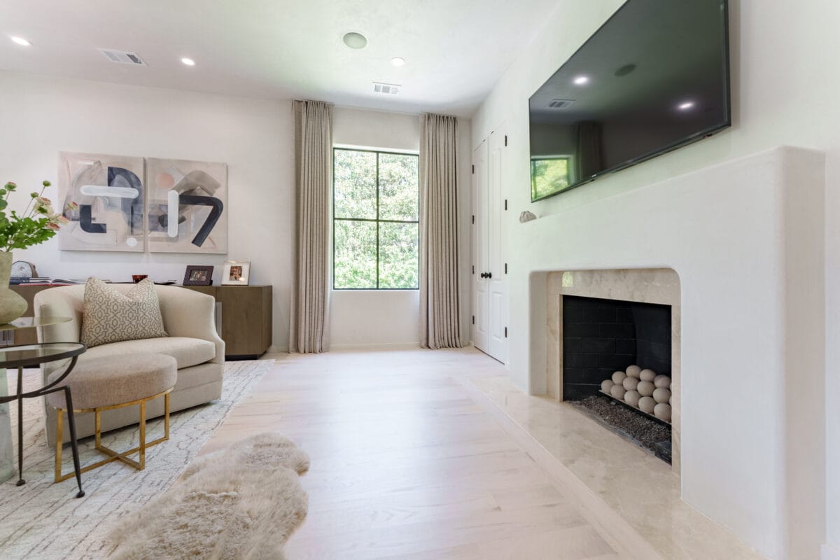
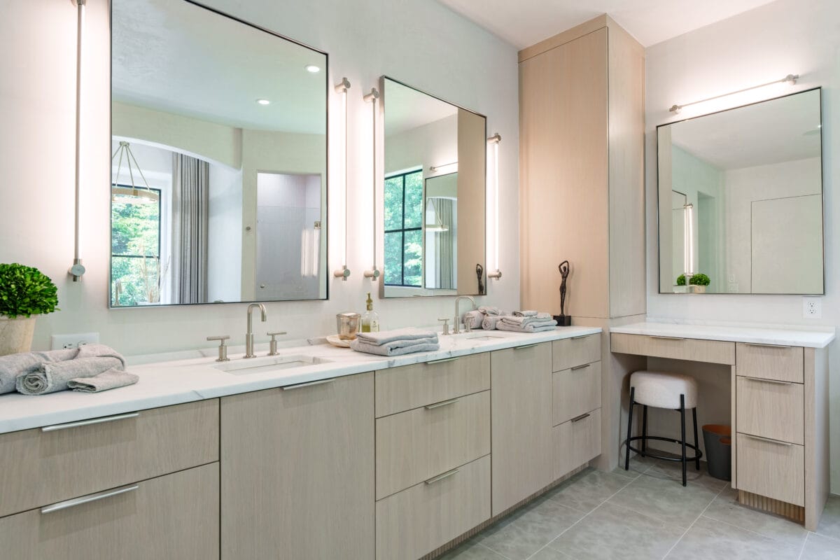
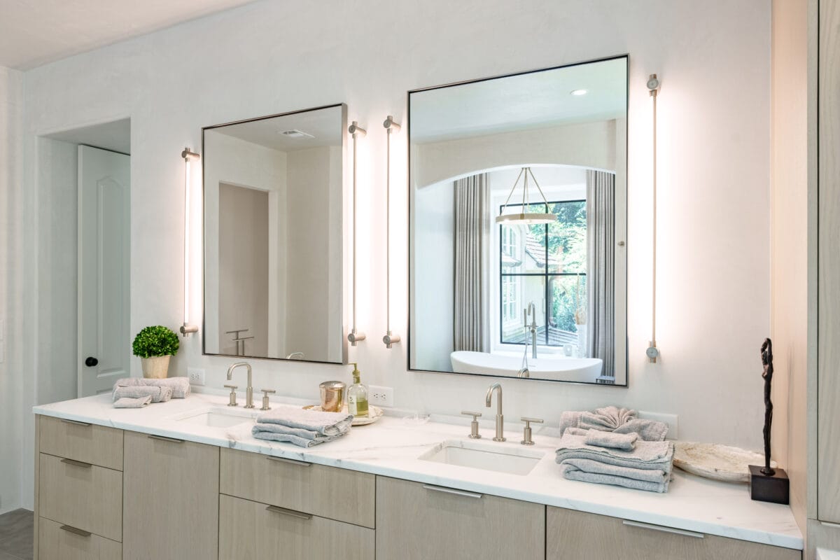
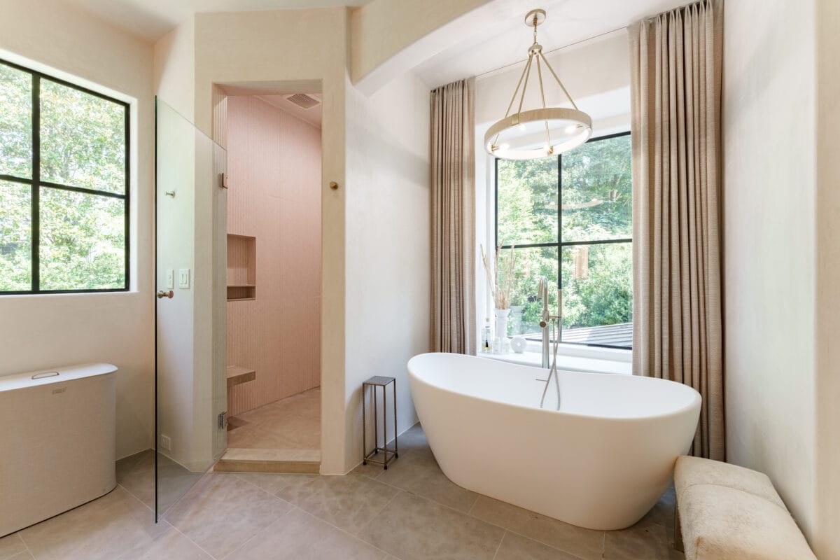

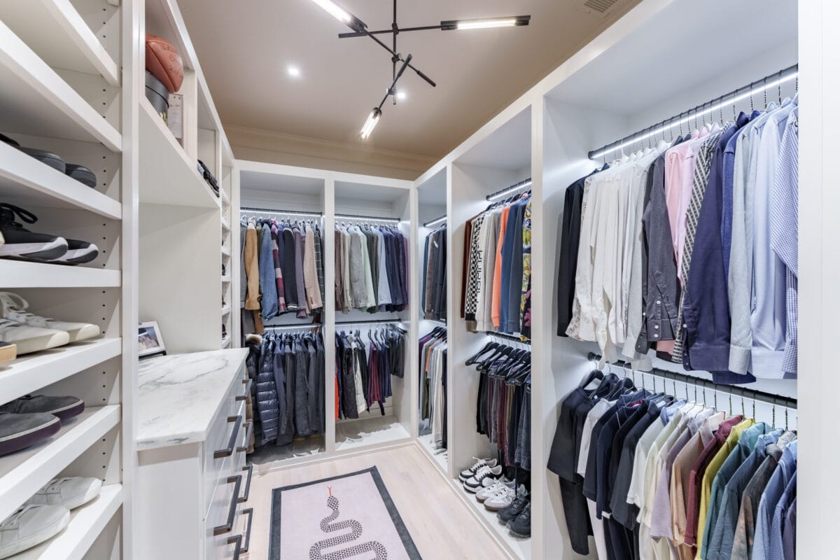
Third Level
The third floor offers two additional bedroom suites connected by a central sitting room. Each bedroom includes an ensuite full bath and a generous walk-in closet. A third-floor bonus room makes a great home office. An elevator provides effortless access to all three levels of living space, as well as the storage area on the basement level.
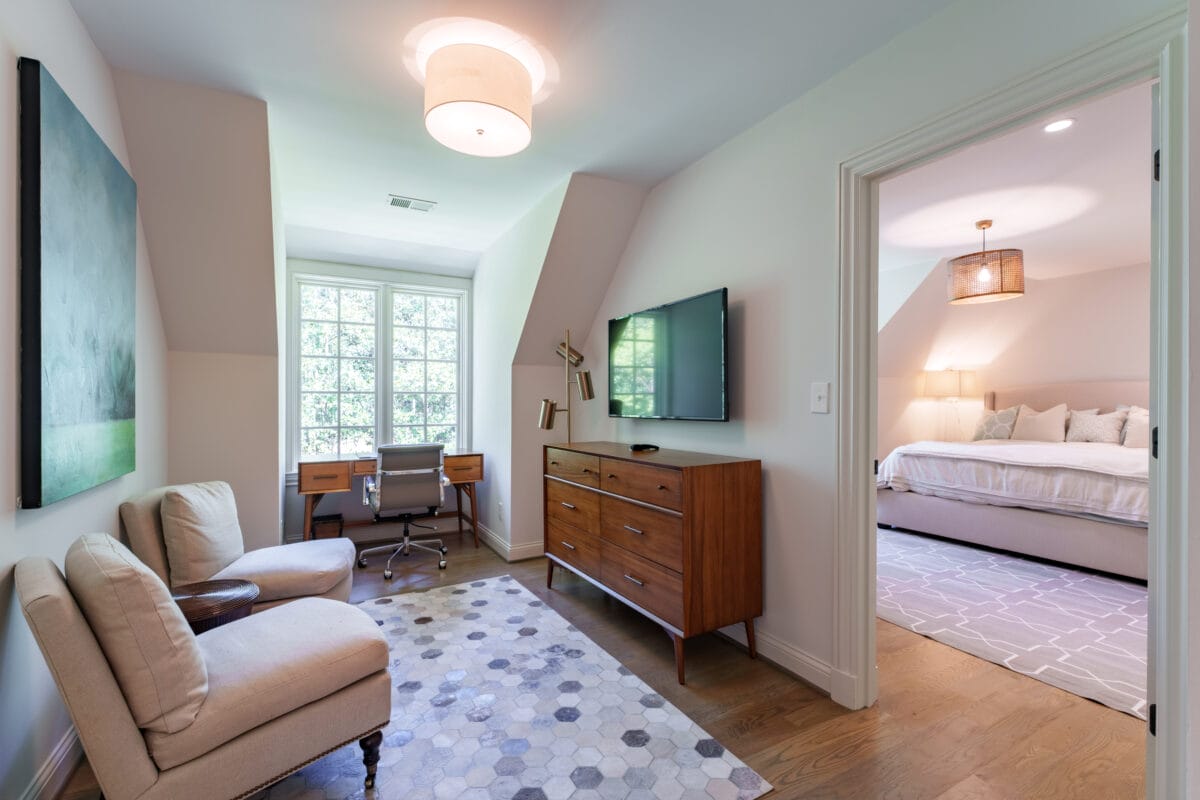
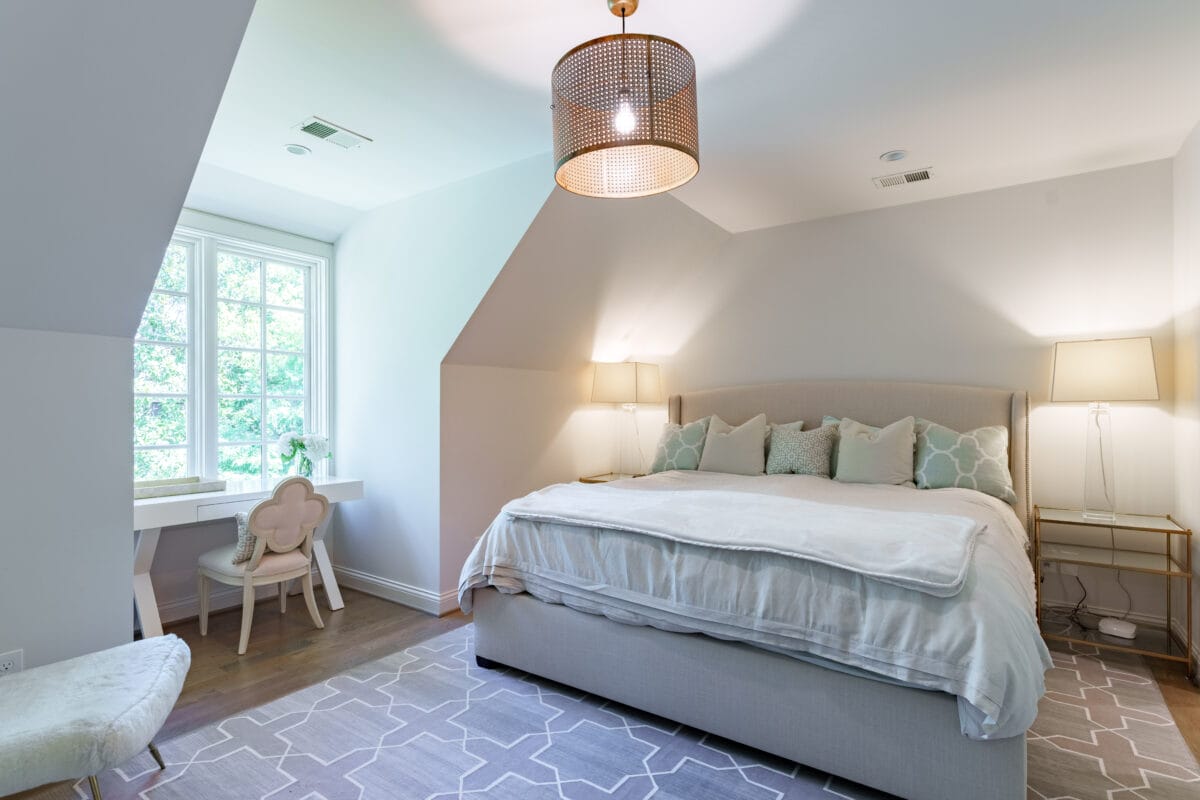
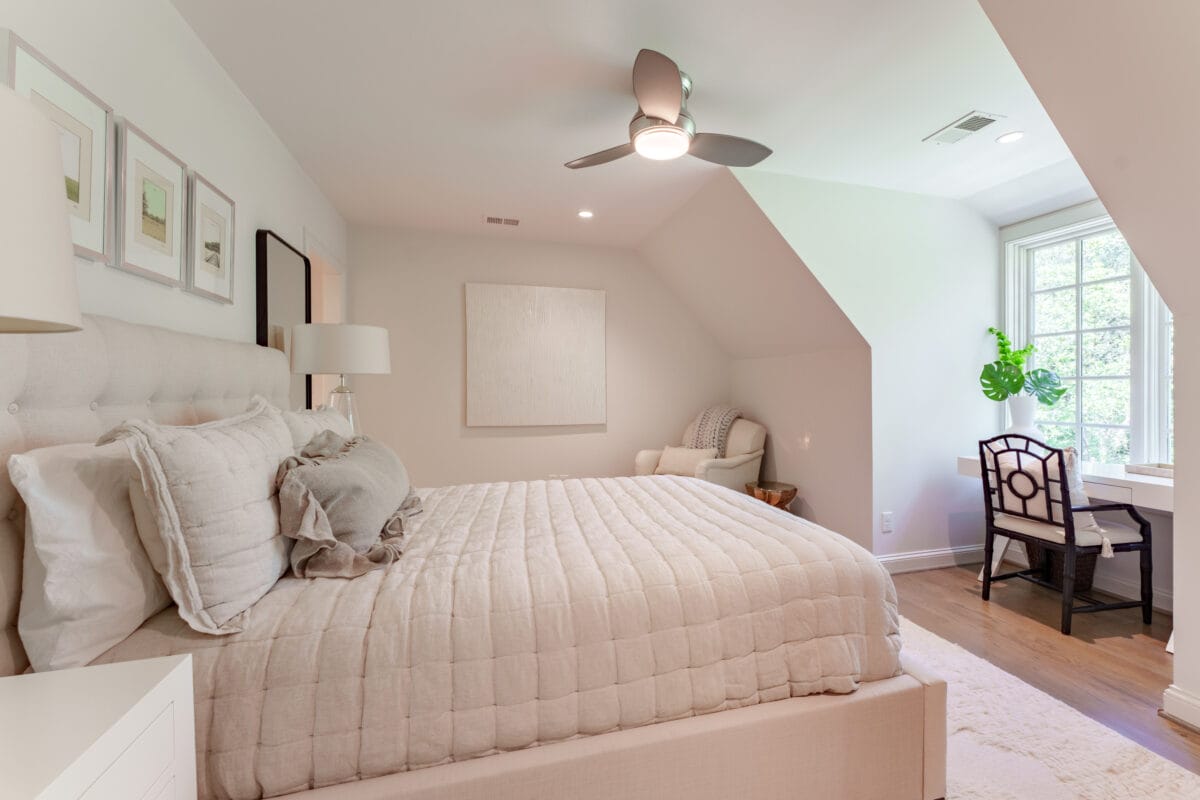
Tuxedo Park
Tuxedo Park is the undisputed top-shelf neighborhood in Buckhead. The rich history of this area goes deeper than many residents may realize. This early Atlanta suburb was only woods and farmland at the beginning of the 20th century, but that quickly changed. Wealthy Atlantans began building homes along Paces Ferry around 1904, many used as summer or country estates with farm animals and extensive gardens. Tuxedo Park expanded North several blocks from there and has kept its refined Southern elegance ever since.
The Tuxedo Park Civic Association holds social events, hires private security officers, and generally keeps the neighborhood connected despite the mostly gated and secluded estates. With its historic mansions and picturesque landscaping, Tuxedo Park is aptly named for this sophisticated neighborhood of magnificent residences. Some of the finest estates in Buckhead are located in the prestigious Tuxedo Park neighborhood.
Although the city of Atlanta has grown to surround this once-remote area, the neighborhood still maintains an aura of seclusion and escape. The manicured grounds and varied architecture of the homes give the neighborhood a formal air befitting its name.
