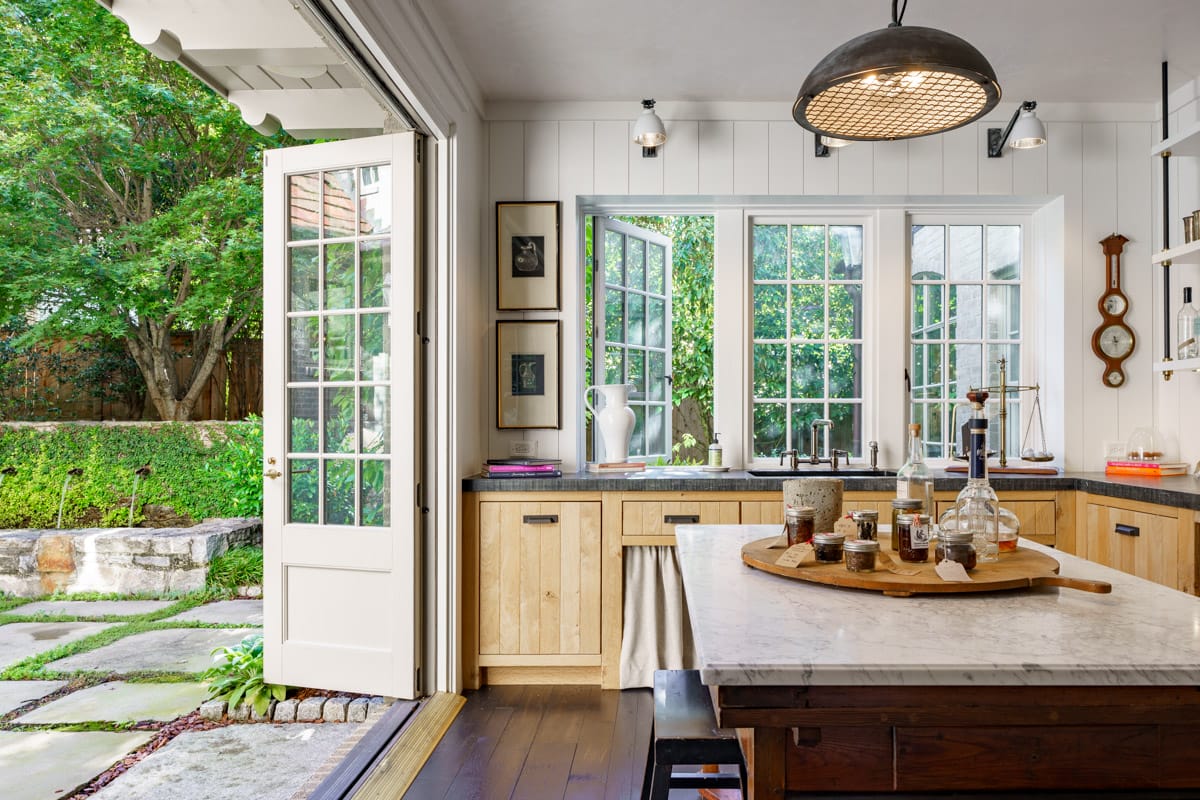Stan Dixon reimagines a Buckhead Home with a focus on the details
It is rare to describe an intensive home renovation as enjoyable, but Naviza Daily and her husband Vince say the two-year renovation of their 1928 Tudor-style home on Peachtree Battle Avenue was surprisingly “fun.” The result is a true work of craftsmanship and artistry. The home is now a modern, carefully crafted, spacious, and pragmatic home with a design and spirit that celebrates a century of history in one of Buckhead’s most sought-after areas.
From ‘Rough’ To Revived
Daily said she was first drawn to the home a decade ago due to its location, a neighborhood filled with history and century-old homes, but she knew there was work to be done to revive the property.
“It was pretty bad at first,” Daily said. “But we spent a year living there, figuring out things in the house we would not change and the things that had potential to be better. We dreamed about what it could be, and after that year we met with [architect Stan Dixon] and the renovation took off.”
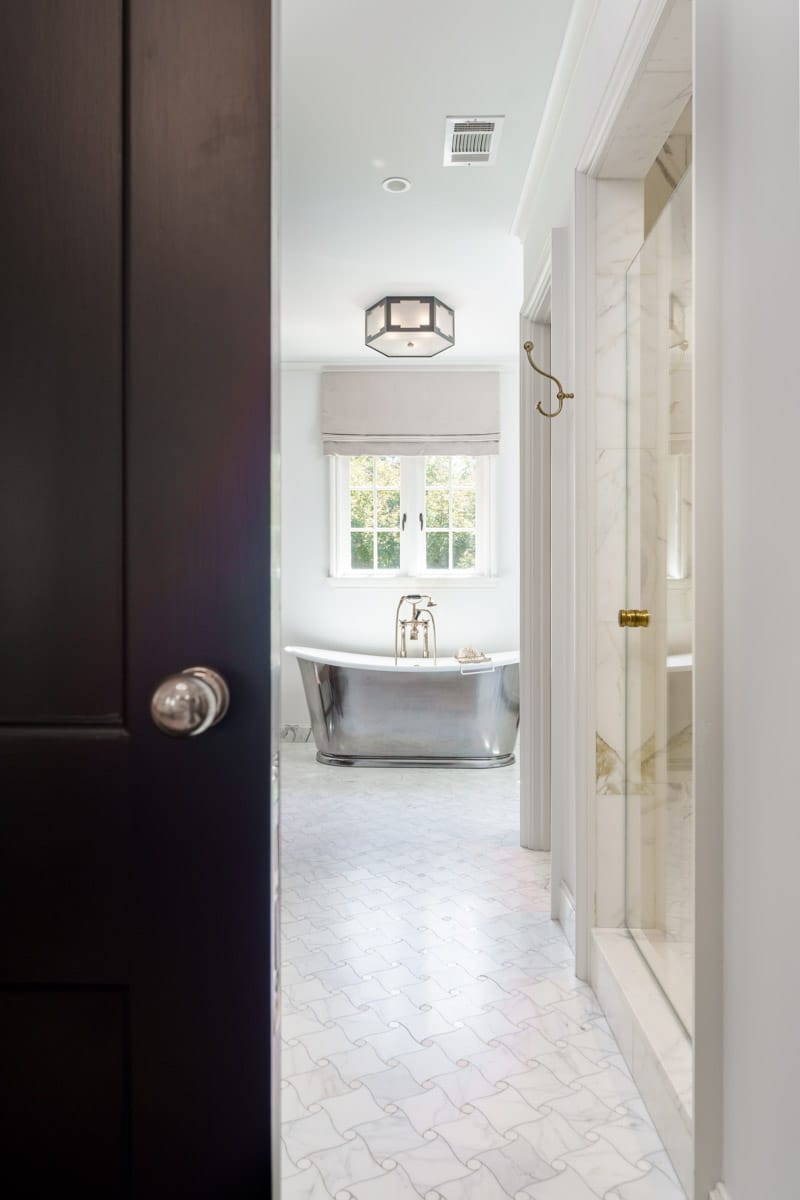

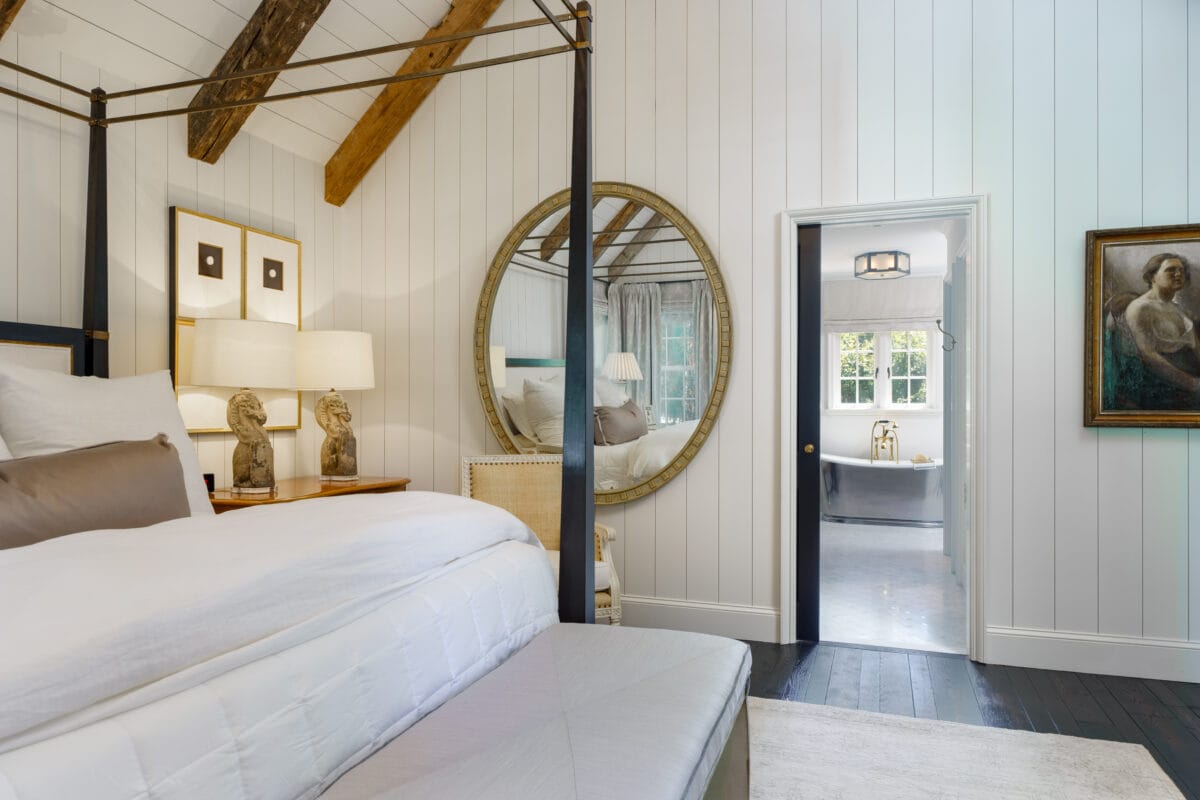
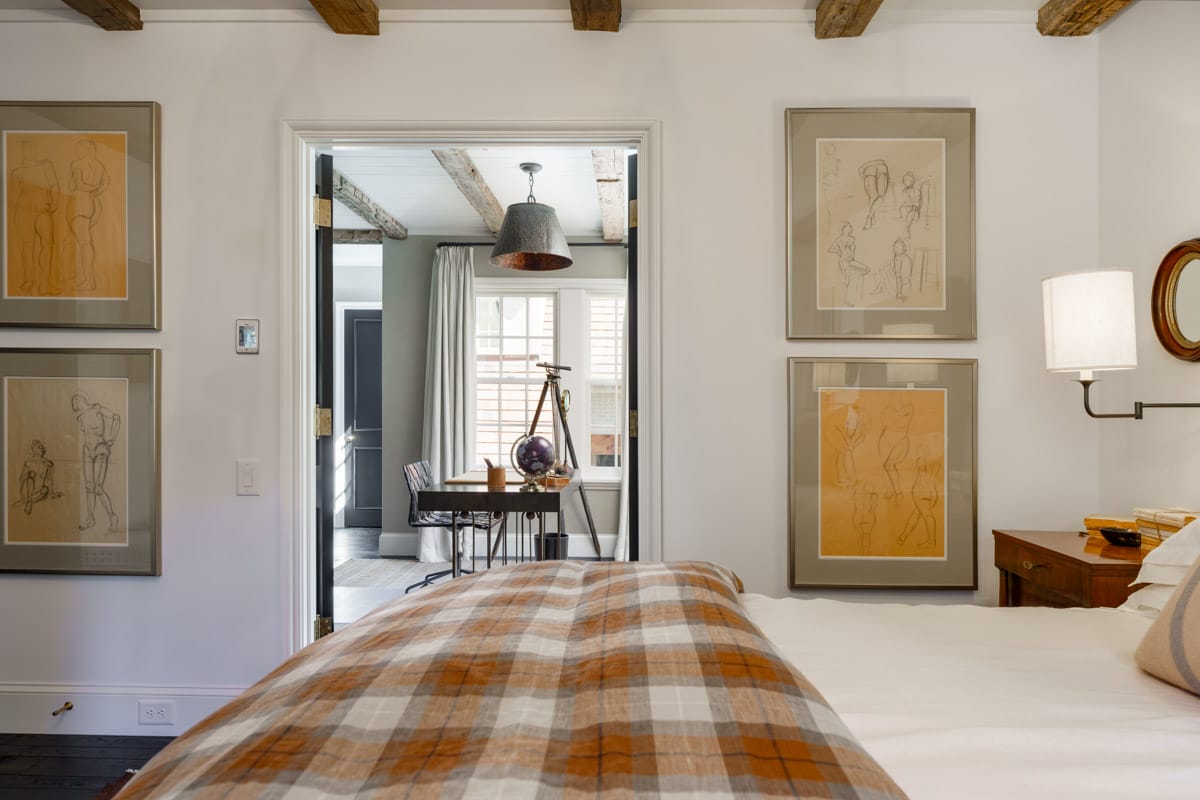
Daily thus partnered with what she said became known as the “dream team,” consisting of Dixon, interior designer Amy Morris, landscape architect John Howard, and builder Rich Sokolowski. All prominent in the Buckhead area and beyond, the team set out with Daily to transform the home while retaining its original charm.
“It was not the plan for it to take two years, but it evolved that way,” Daily said. “We set out to fix the master bedroom, then opening the attic. We just kept finding more interesting things as we went, and the project kept growing and growing. I was throwing out ideas left and right.”
Daily said she was pleased to have worked with such proficient professionals as they kept her ideas fairly grounded, but concurrently delivered the best finished product that held true to the original thought.
“There were times when renovations were done and I thought, ‘Man, I would have been so wrong,’” Daily laughed. “This was my dream team, and the result is a dream come true.”

A Reimagined Design Paying Homage To The Past
Architect Stan Dixon is no stranger to revamping historic homes in the area, and he says the renovation completed on the Peachtree Battle home is “simply beautiful.”
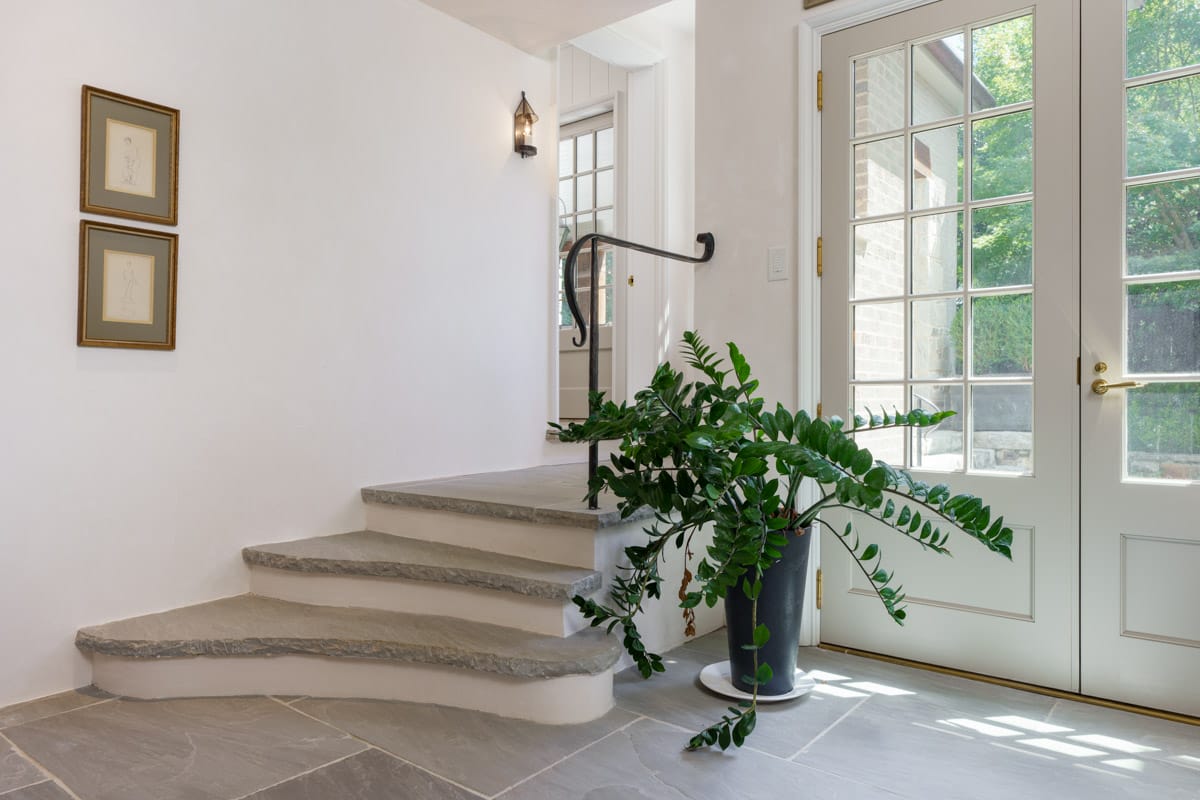

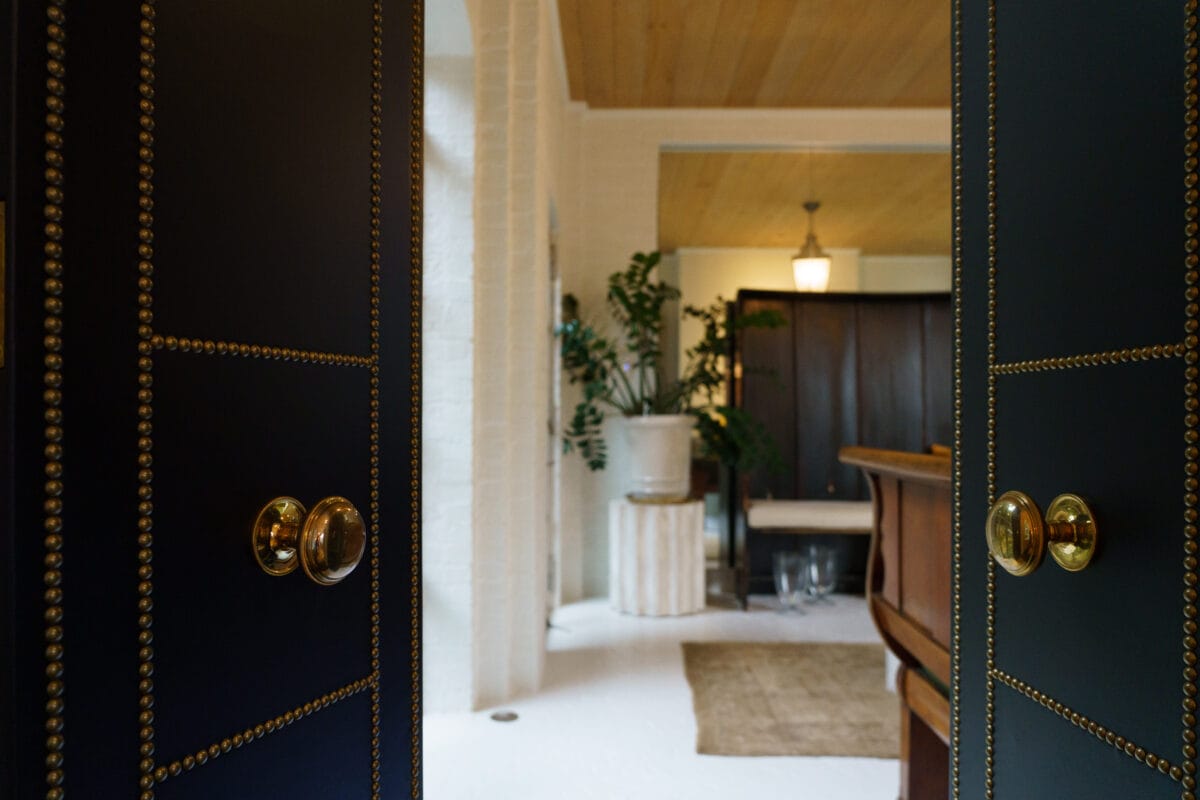
“We reimagined the entire interior of the house,” Dixon said. “We approached it from the design point of view as paying respect and honoring the bones of the 1920s house that was built and balanced it with a fresh take on the interior. I’m very proud of it. I think we really accomplished those goals.”
The list of renovations completed on the home is extensive. A highlight is the addition of two bedroom suites and a guest kitchen above the garage, which Dixon said was designed to match the timber Tudor styling of the home’s original design.
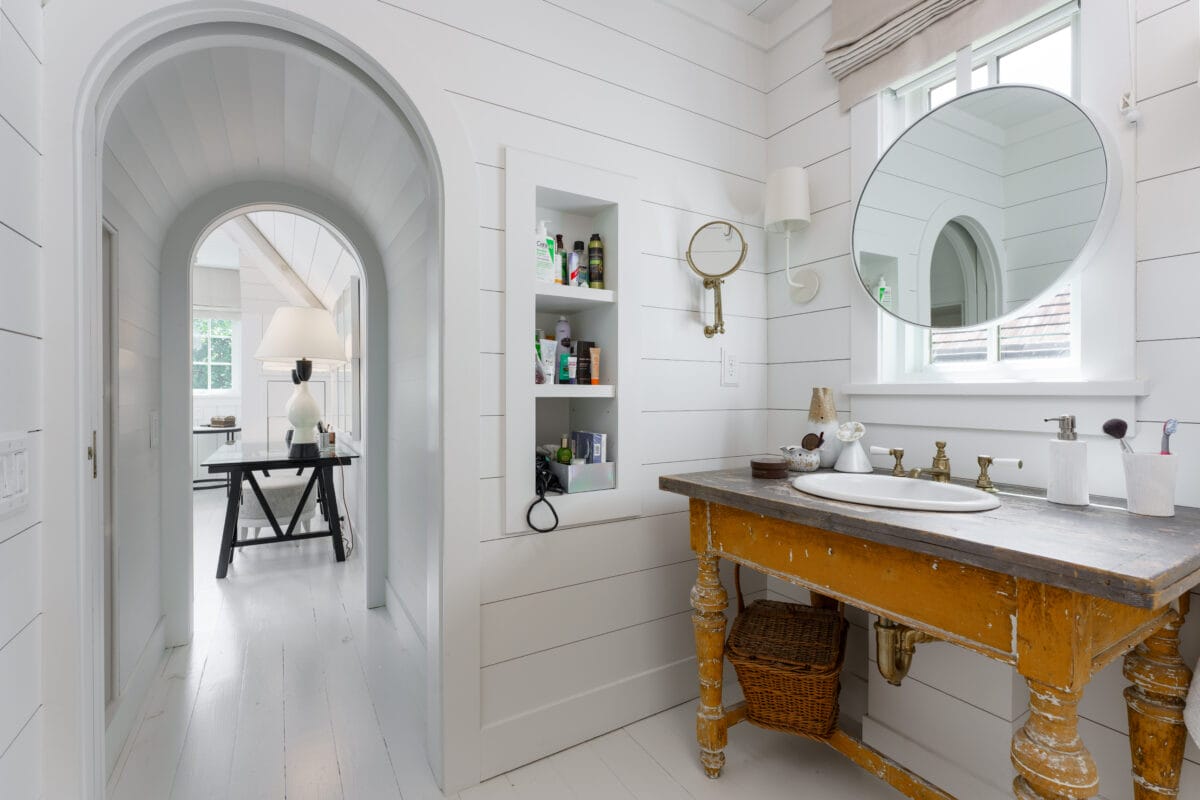

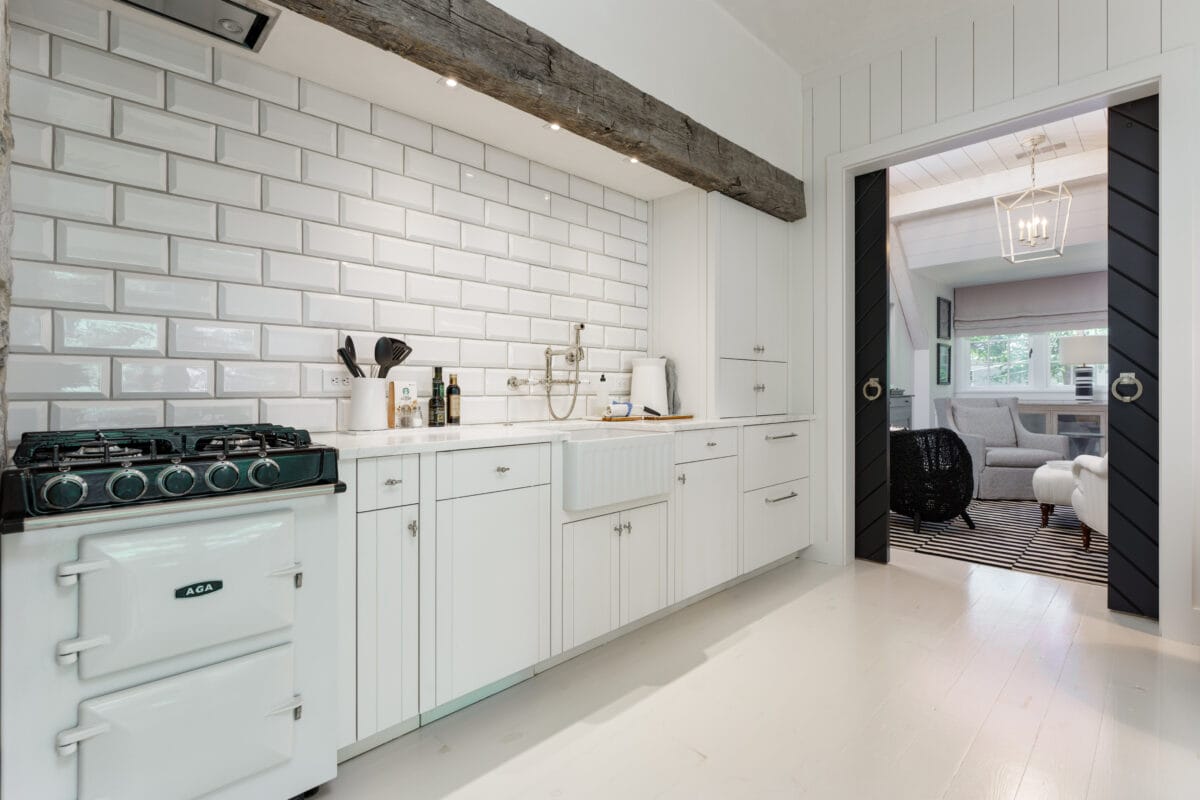
“We wanted to make it look like it always belonged to the house, and it blended seamlessly with the original architecture,” he said.

Dixon said the staircase is particularly notable, as well. The location of the stairs is original to the home, but new artisan-crafted iron railings and skylights were installed..
“The iron railings and additional skylights really changed the space dramatically but balanced it with the original design,” Dixon said.
The stairs also lead to the now finished 3rd-floor, complete with alcoves that result in a top-floor hideaway. The small spaces are perfectly suited for children, earning it the name “The Grandchildren’s Floor”.
Thoughtful details, inside and out
Additionally, features like a dining room fireplace, constructed not to impose on the existing space, were installed at the direction of the Daily’s. An outdoor living space was also built, complementing the louvered doors that lead to the patio through the newly added and designed scullery. Landscape Architect John Howard ensured the gardens and courtyards surrounding the home are all lush retreats that enhance the spaces.
The most obvious update to the home from the perspective of a passerby is its new exterior color palette. Dixon said previously the home was practically monotone, but by staining the brick, which still showcases its natural variation, it allowed the clay tile roof to “pop.”
The overall design, made a reality by Dixon and Sokolowski, emphasizes pristine craftsmanship, including hand-troweled plaster walls, reclaimed wood beams and an arched fireplace featuring brass trim.


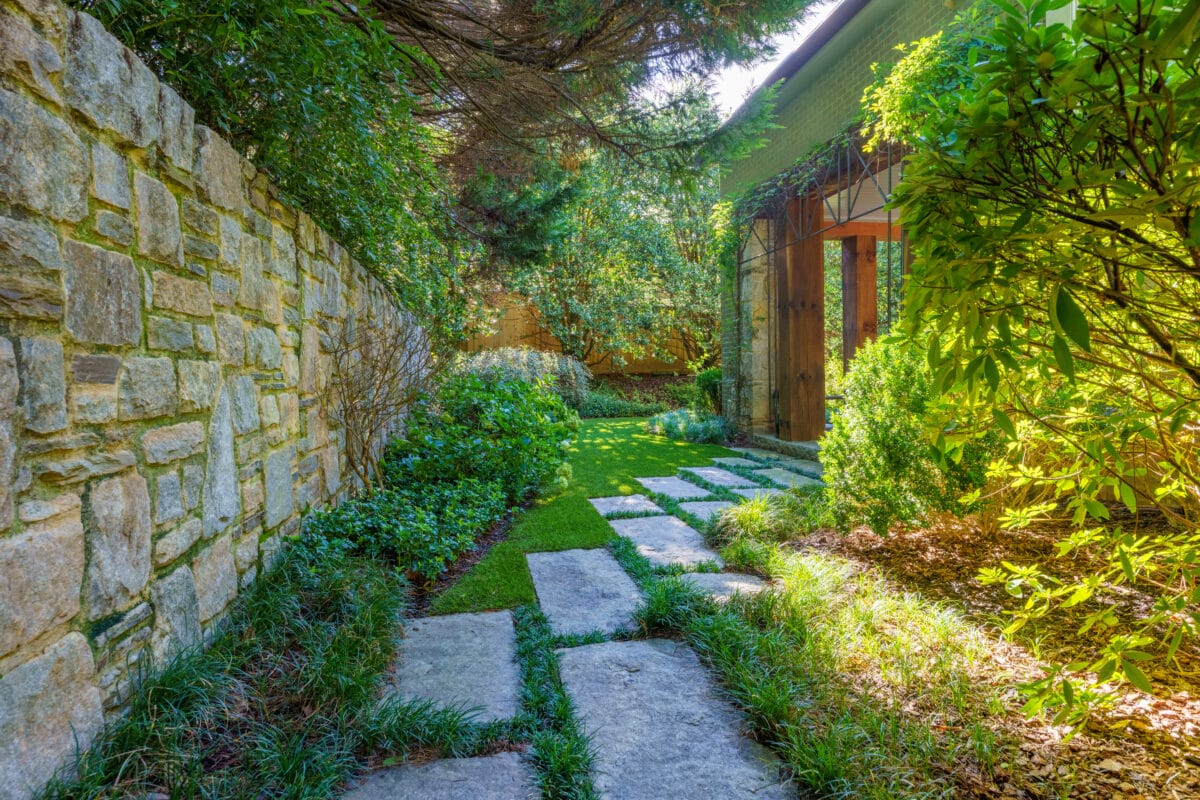
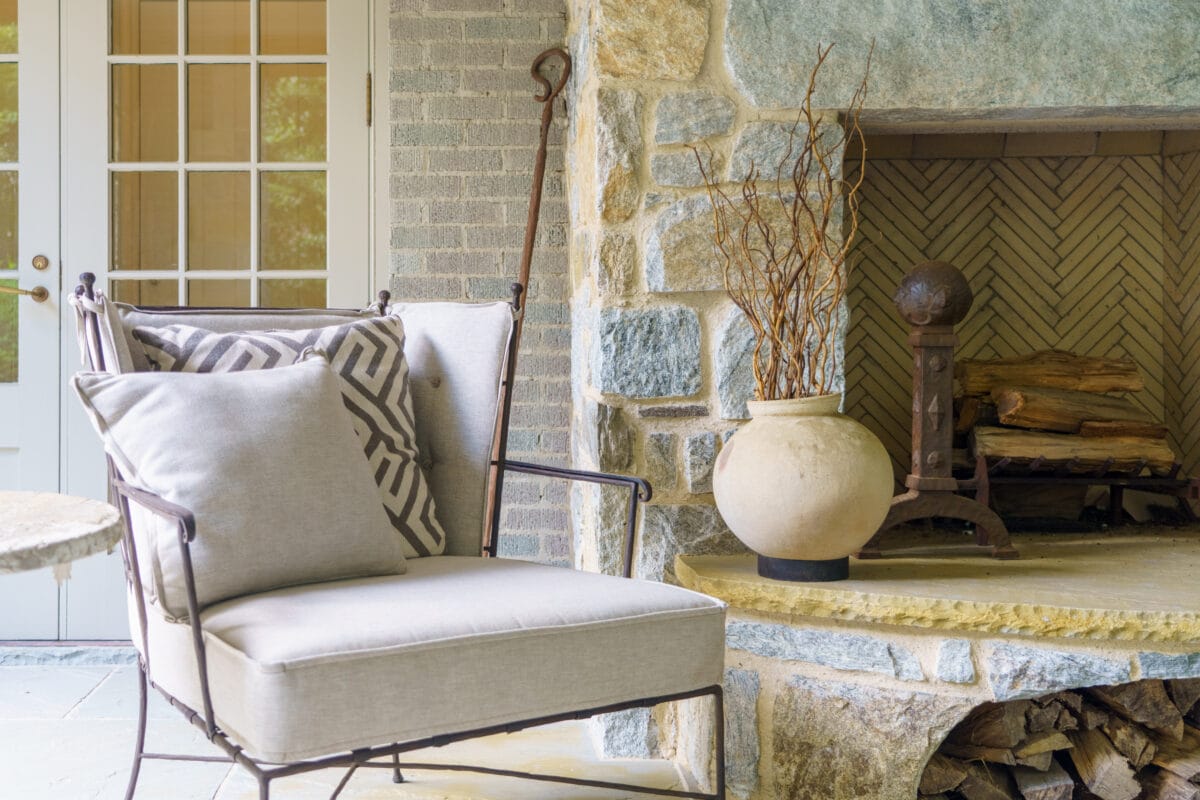
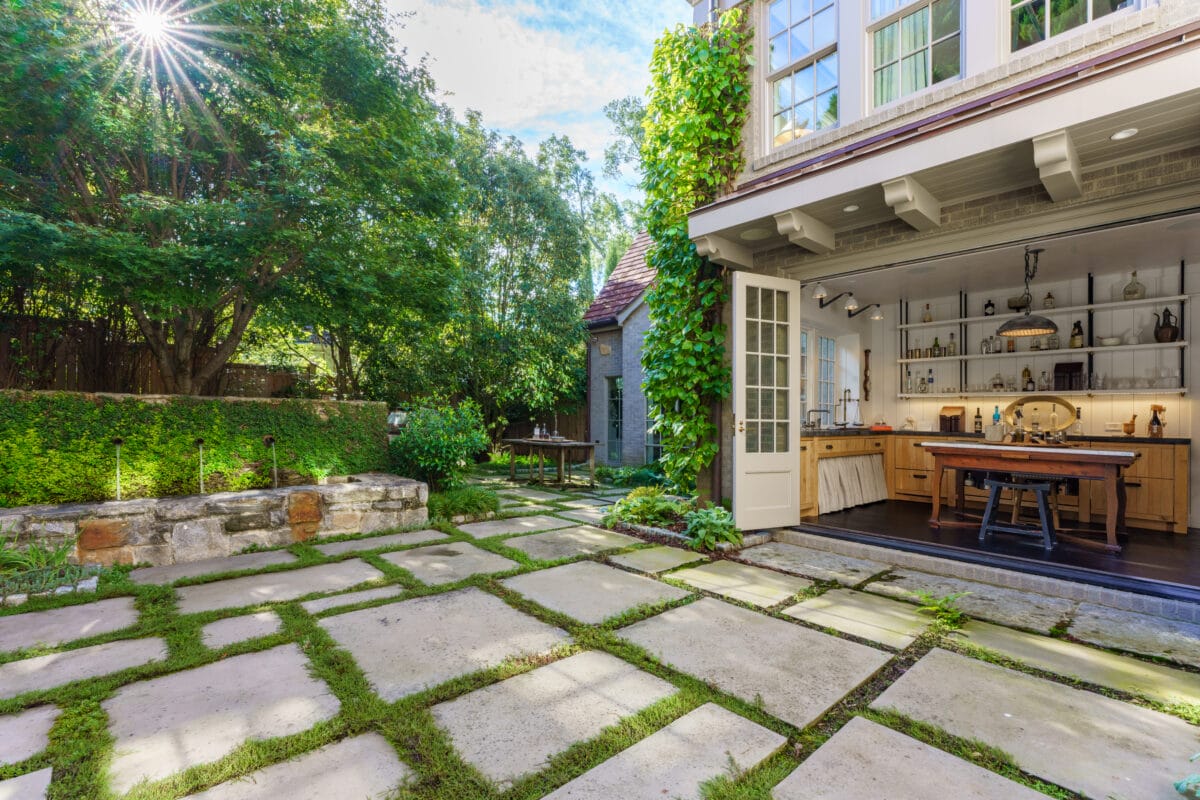
The interior design celebrates the craftsmanship of the build but tells its own story — including second-hand leather chairs purchased from the Paris Flea Market, and a daybed once belonging to Vince Daily’s family.
“Every little detail, every piece of trim, every knob on every cabinet was very well thought out,” Daily said.
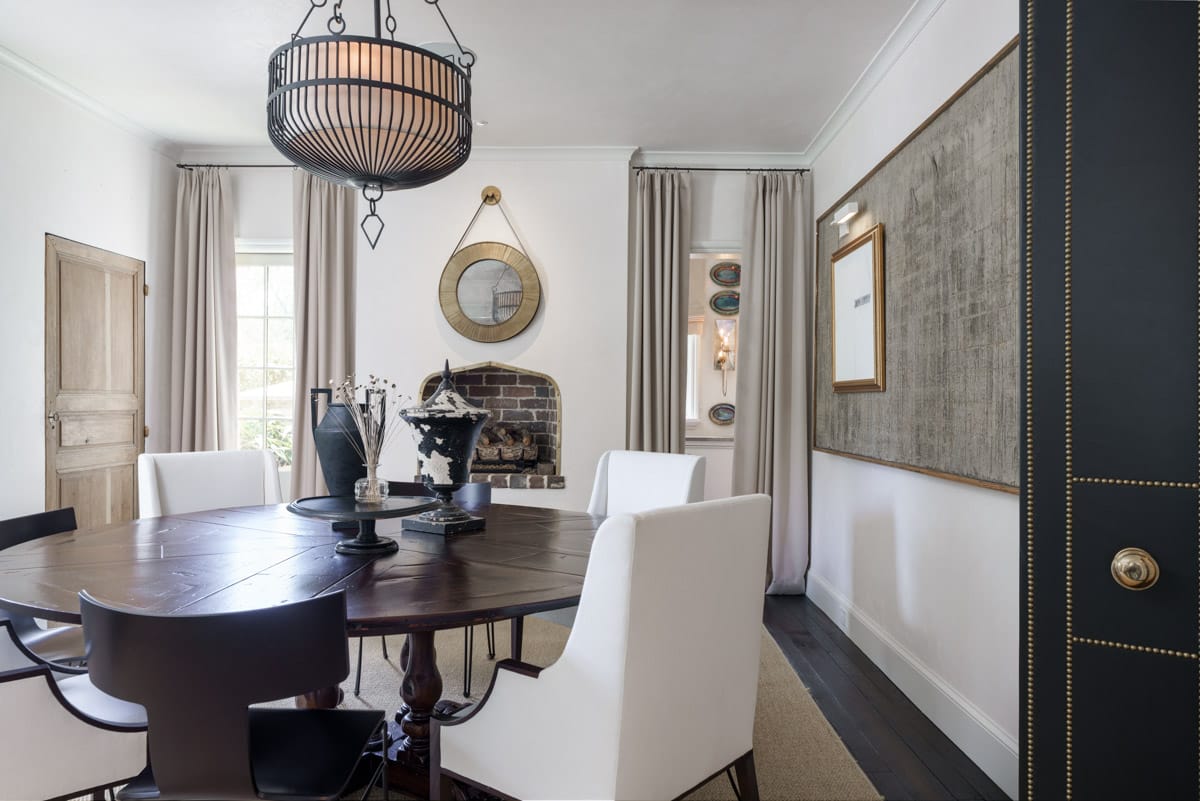
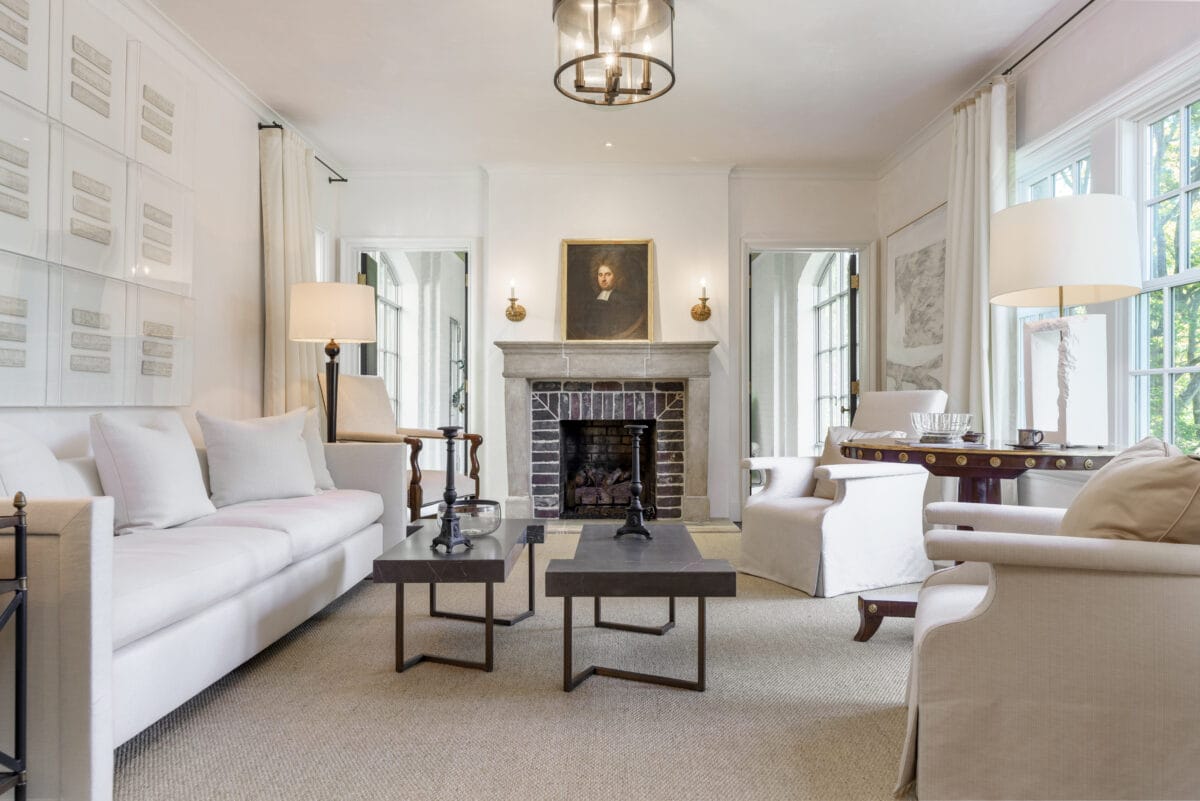
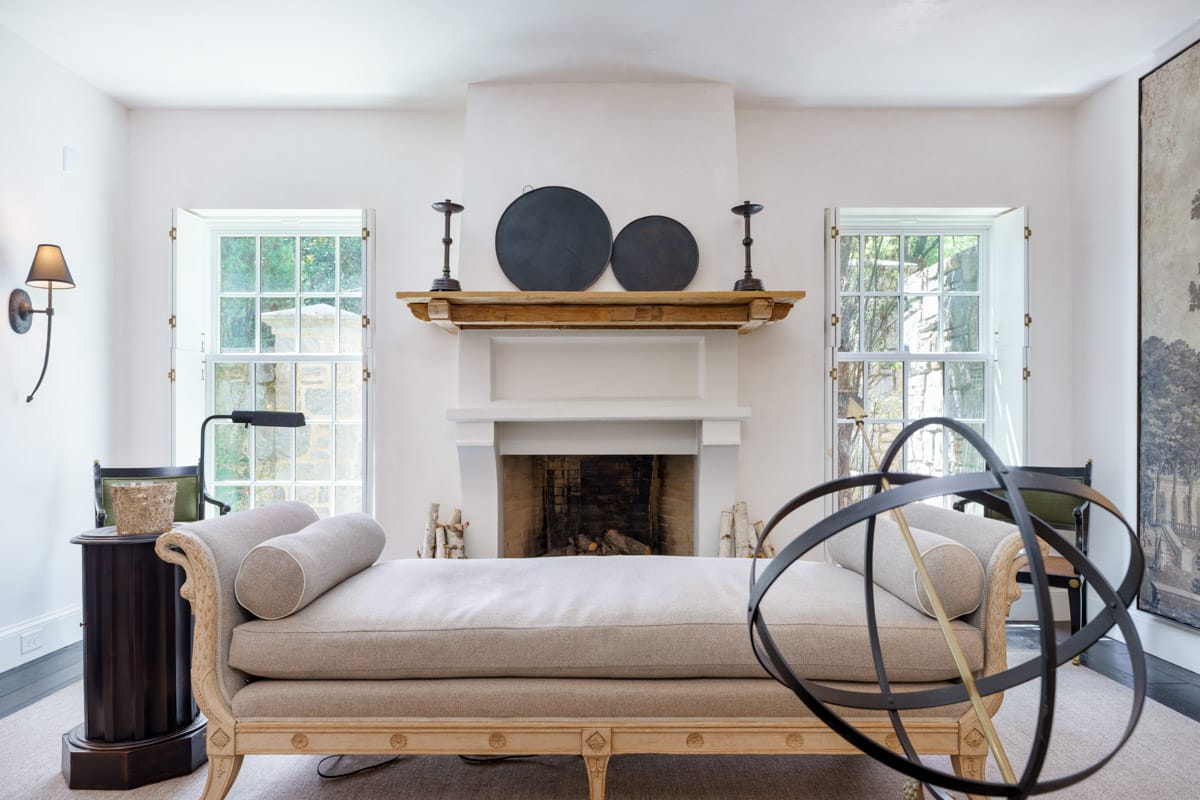
“I drive down this street every day, and it always puts a smile on my face,” Dixon said. “Before it was a house that was pretty, but you didn’t take much notice. Once it was finished with the renovations and landscaping, it is now a home people will certainly take note of.”
The Home’s Charming Legacy Will Live On With A New Family
The home will soon hit the market for sale. Daily said she has reveled in living in the home since its renovation, but once their children moved away, the Dailey’s have begun spending more time at a new home in Charleston and a home in Florida. It now feels like the right time to move on.
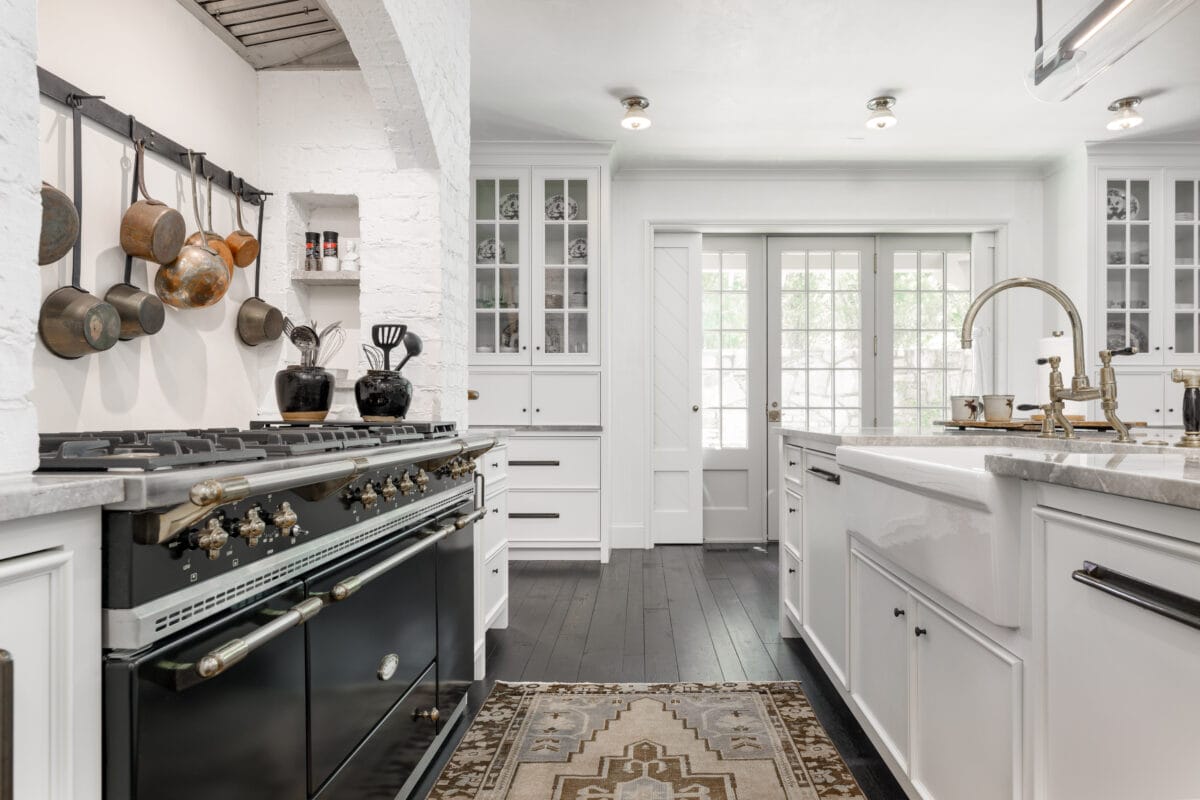
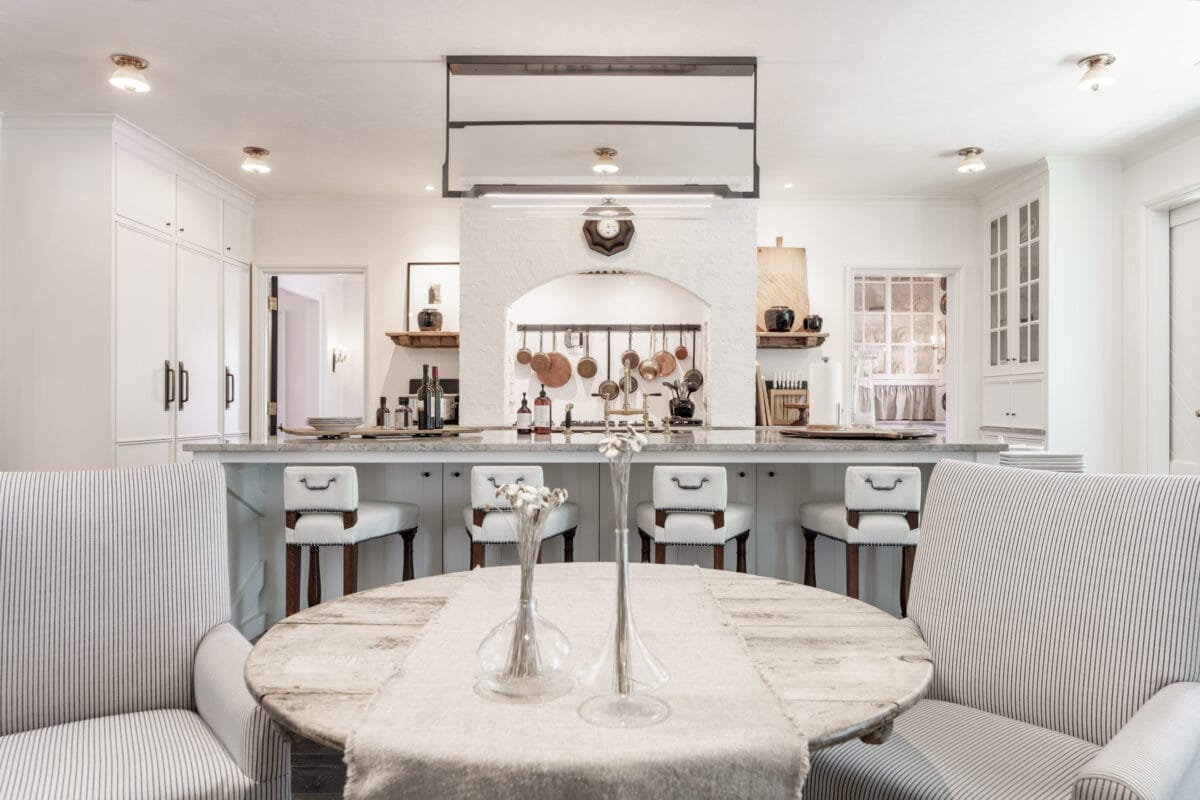
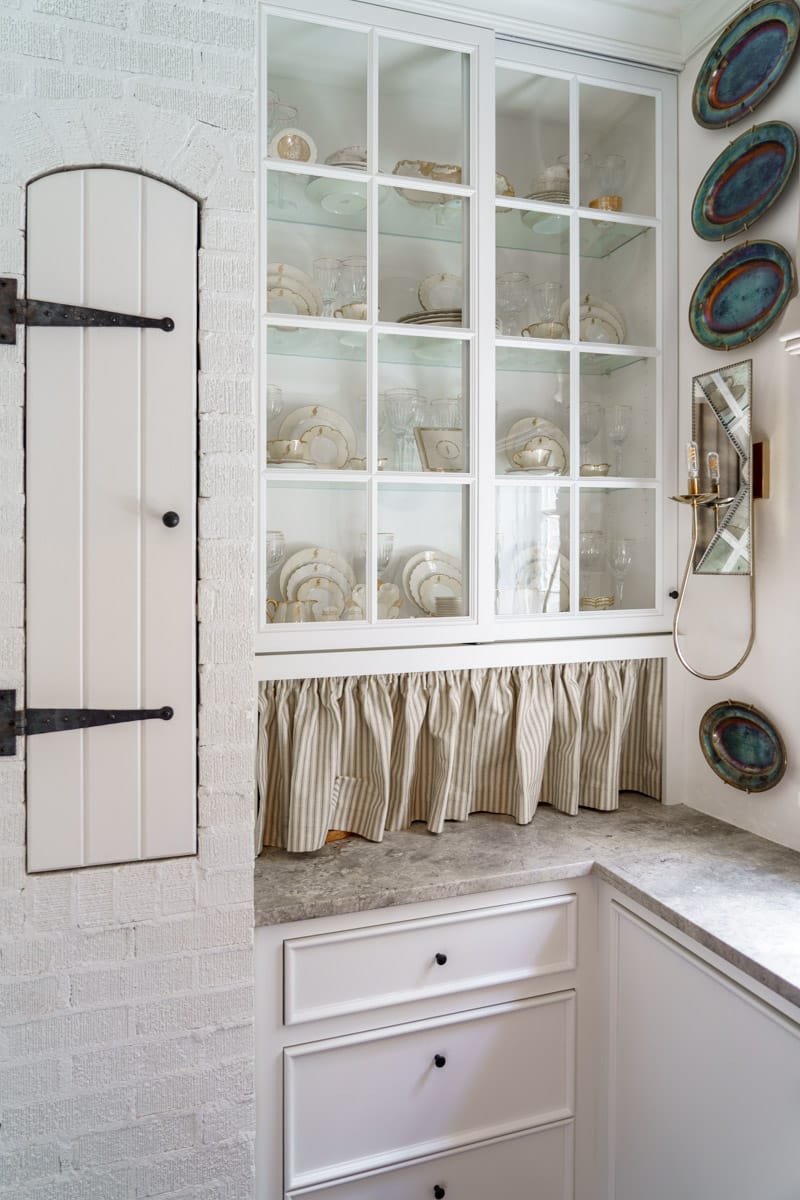
While she is sad to leave the house following the extensive and rewarding renovations, she is eager for a new family to have the opportunity to call the property home.
“It is a home that has soul,” she said. “It’s not just walls, it has a special history. They are going to feel there is a sense of history, and whoever is going to live there is going to add to that history. There are places for kids to play, places to entertain, places to do homework, places to have a private moment. We wanted it to be a house where there was room to grow. People aren’t just going to live there, they are going to remember it. It will always be a house where there are going to be a lot of good memories made.”

